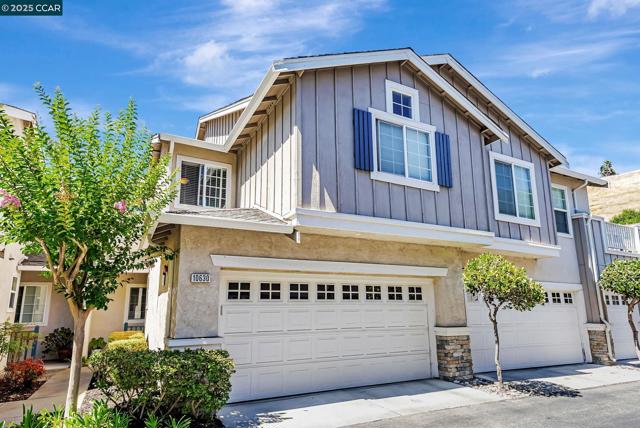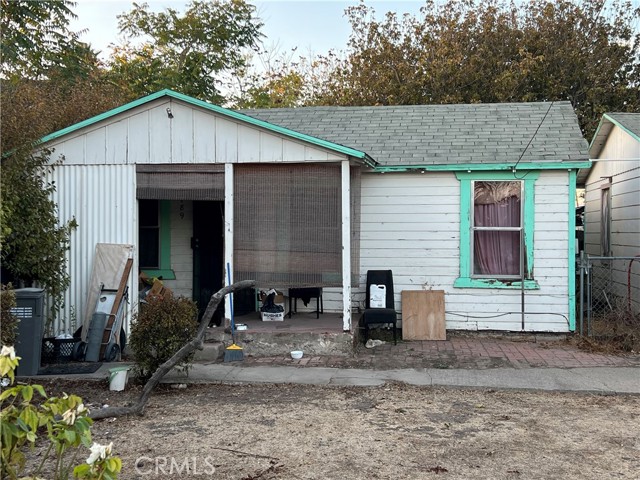Favorite Properties
Form submitted successfully!
You are missing required fields.
Dynamic Error Description
There was an error processing this form.
48773 Dry Creek
Outside Area (Inside Ca), CA 93603
AREA SQFT
2,416
BEDROOMS
4
BATHROOMS
3
Dry Creek
48773
Outside Area (Inside Ca)
$614,000
2,416
4
3
Price reduced from $670,000 to $614,000. Discover this 59.43 acre property that has a 2,416 square foot home that was built in 2003. First time on the market since the owners built the home. This well maintained home has 4 bedrooms, 2.5 bathrooms and sits atop a secluded knoll. From the extra large living room bay window there are magnificent views of the Sierra Mountains and the valley below. The view is amazing when the mountains are covered with snow. There is also an attached 2 car garage and a lot of extra parking. This property recently had horses, cows and goats roaming the vast 59.43 acres. Recent upgrades include a new A/C and bought and paid for Solar with a back up unit. Also, there is a septic tank, heat pump and a 5,000 gallon water tank. This property is close to the Sequoia National Park, Kings Canyon National Park and Lake Hume.
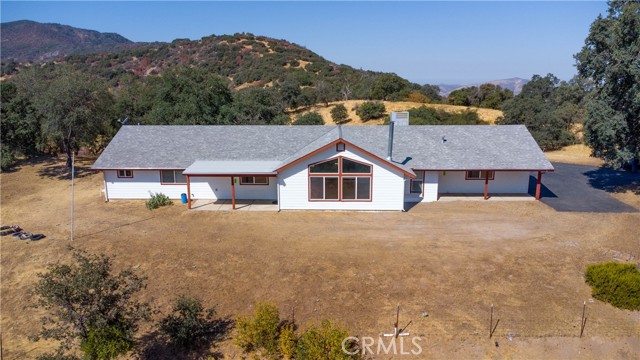
Longhorn
30280
Canyon Lake
$864,900
2,239
3
2
INVESTOR OPPORTUNITY and ALL OFFERS WILL BE ENTERTAINED. Incredible Lakefront Location! This is one of the most desirable lot locations in Canyon Lake with breathtaking views. Just a few paddles away from the main lake. Enjoy your private boat dock and lift to keep your boat out of the water all year round. This gated community is a great place for retirees or new families. The community features a private golf course, Olympic pool, numerous parks and sport courts right on the water. The foundation of this home has unlimited potential. Lots of room for entertaining in the back with little maintenance. The extra-large deck at the main level also features two sets of stairways leading down to the lower levels where you will find a large, covered area for entertaining. Another level down and you are in your boat, ready for some fun in the sun!
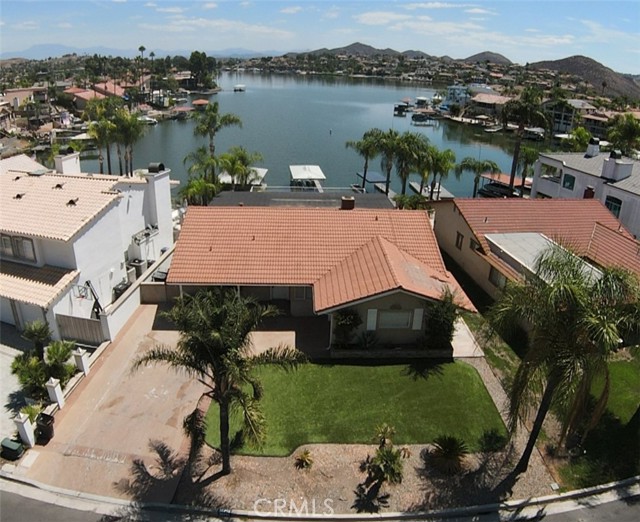
Haviland
20923
Hayward
$699,999
1,481
2
2
PRICED TO SELL...Charming Cherryland Two Story 1922 Farm House with Beautiful Hardwood Floors, Formal Dinning Room with Breakfast Nook, A Nice Patio Area out Back, Newer Copper Piping for City Water from the Sierra Mountain, Newer Roof, Attached Garage, Upgraded Power and Amazing Views From up Top. Very Quiet Neighborhood Close to Schools, Great Neighbors and is Safe.
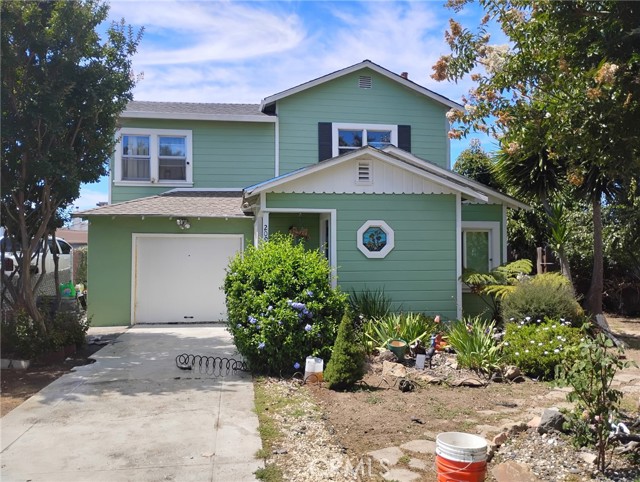
Begonia
4427
Phelan
$475,000
2,448
4
3
Welcome to 4427 Begonia Road this beautiful single level 4 bedrooms 3 bathroom home designed with comfort and functionality in mind. Featuring well thought out floor plan this home offers an inviting open layout that seamlessly connects the living, dining, and kitchen areas.Each bedroom is generously sized, and the bathrooms are tastefully done. With its desirable single level design and inviting open space , this property is a perfect blend of style and convenience. Take a tour of this beauty and make it your new home.:)
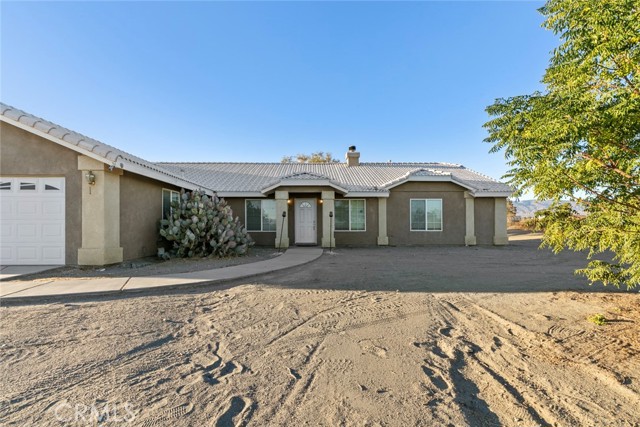
15th #39
3300
Rosamond
$69,900
1,536
3
2
Entrance features a large living room open to the kitchen with lots of cabinets. It has (3) large bedrooms plus, a den/4th bedroom. The master bedroom has a walk-in closet with space for a full bedroom set & desk area. It has a private bath with a garden tub + glass shower. Property sits on a corner lot at an angle and there is a shed in yard + wood fencing. Property is a fixer and seller has set times for showing, set your appointment for today and don't miss out on this special opportunity!
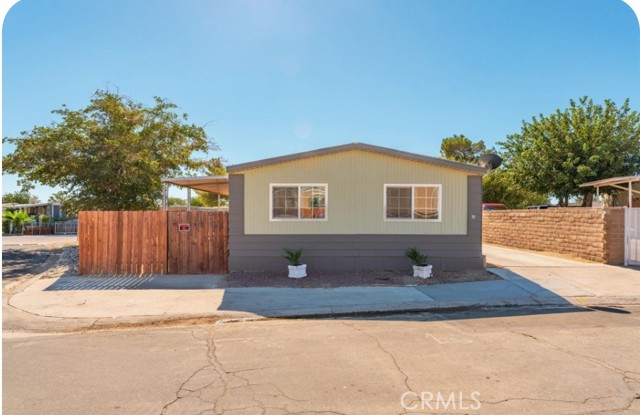
74711 Dillon Rd Spc 947
Desert Hot Springs, CA 92241
AREA SQFT
650
BEDROOMS
1
BATHROOMS
1
Dillon Rd Spc 947
74711
Desert Hot Springs
$60,000
650
1
1
Seller BONUS with PAID space rent for August, September and October!All aged, active, gated community of Sky Valley Resort features 13 sparkling hot spring mineral pools, pickleball, tennis, bocce ball, walking trails, fitness center, library, chef who delivers dinner, community events and activities.Call for more info! 760-218-9974
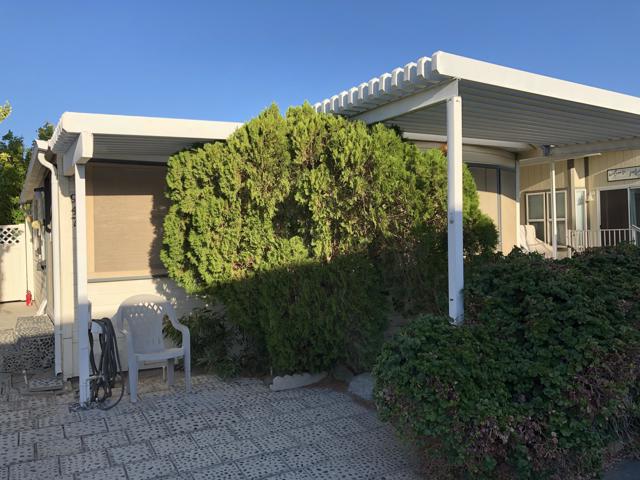
Orangethorpe Ave #31
501
Anaheim
$258,400
1,440
3
2
Brand New 3-Bedroom, 2-Bath Home in Gated Family Community Welcome to this stunning, newly 3-bedroom, 2-bath manufactured home located in a beautifully maintained gated family park. This modern residence offers an open-concept floor plan with abundant natural light, high ceilings, and premium finishes throughout. The spacious kitchen features brand-new stainless-steel appliances, quartz countertops—perfect for both everyday living and entertaining. Additional features include central heating and air conditioning, indoor laundry room, and covered parking. Enjoy Park amenities such as a clubhouse, pool, playground, and 24/7 gated security—all within a friendly, well-kept community. Conveniently located near shopping, dining, schools, and major freeways, this move-in-ready home is a rare opportunity for modern comfort in a secure and welcoming environment. 501 E Orangethorpe Ave Space #31 Anaheim, CA 92801
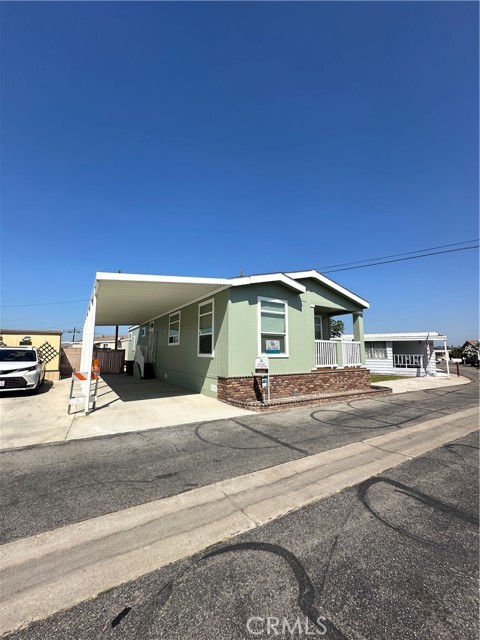
Lyon #52
260
Hemet
$59,900
840
2
2
Welcome to Devonshire Downs, Space 52 in a desirable 55+ community. This move-in-ready 2-bedroom, 2-bathroom single-wide corner unit offers comfort and convenience. The layout features easy access from both the carport and a spacious front porch. Inside, you’ll enjoy an open living and dining area, generously sized bedrooms with ample closet space, and two well-appointed bathrooms including a step-in shower. Community amenities include an air-conditioned clubhouse with banquet room and kitchen, a heated pool, indoor jacuzzi, billiards and TV lounge, small gym, laundry facilities, and nightly security patrols. Ideally located near shopping and daily conveniences, this well-maintained and peaceful community is ready to welcome you home. Don’t miss this opportunity!
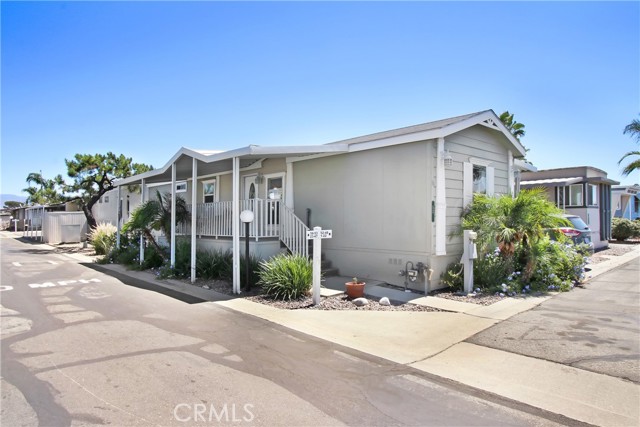
6th #238
901
Hacienda Heights
$269,900
1,440
3
2
Look no further. This one is for you. Newly remodeled home. 3 bedrooms, 2 bathrooms, approximately 1440 living sq/ft. Brand new stainless steel refrigerator, dishwasher, stove, double sink and vent. Brand new cabinets and granite counter tops through out home. Recessed lightings in living room. Brand new ceiling fans with light in living room and 3 bedrooms. Brand new 100% water proof vinyl plank flooring throughout home. All new double pane windows. Smoke and carbon monoxide detectors included. Side porch with awning. Central AC included. Low monthly space rent of $1,450.
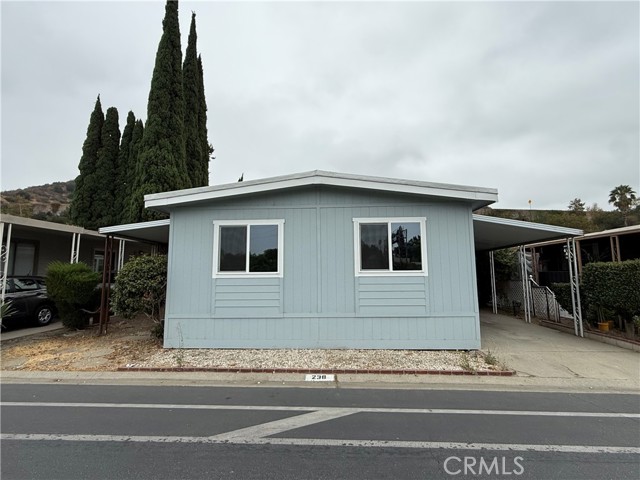
Marsh Creek Road
16711
Clayton
$205,000
0
3
2
Welcome to your new Home! This charming and well-maintained mobile home offers comfort, convenience, and affordability in a peaceful setting on a corner lot. Step inside to find a bright open floor plan with spacious living areas, a kitchen with plenty of cabinet space and stainless steel appliances, good size bedrooms and upgraded floors throughout. Enjoy outdoor living with a covered patio—perfect for morning coffee. The home also features in-unit laundry, a carport for parking, and a low-maintenance yard with a storage shed.. Located in a friendly community that includes a pool, game room, laundry facility, covered playground, dog park, gym and clubhouse with kitchen. Just minutes from Brentwood and Antioch. Don’t miss the opportunity to make this move-in ready home yours—schedule a tour today! Fireplaces: NO
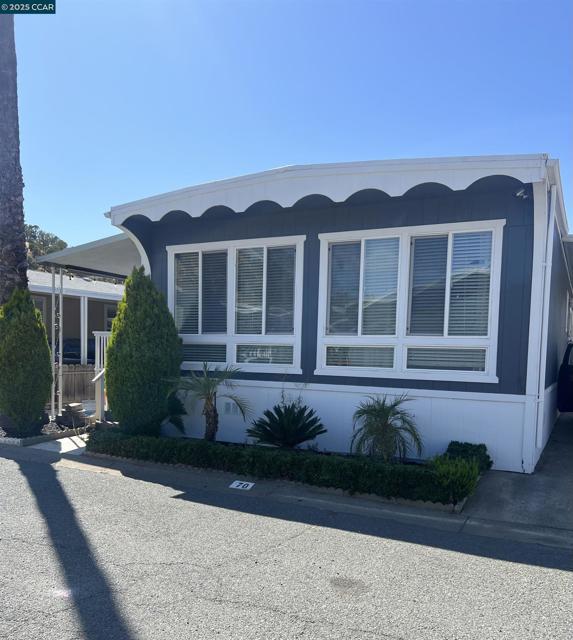
Golden Oak #14
2240
Merced
$59,900
0
2
2
Welcome to this beautifully maintained manufactured home located in the desirable Sierra Point Mobile Home Estates, a 55+ community. This home offers a bright and functional layout with granite kitchen counters, and updated bathrooms. Featuring two bedrooms, two bathrooms, and indoor laundry! You'll love the ample storage options, including an exterior shed for your extras. Did we mention the nice little sitting porch and well kept outdoor space with raised garden beds? A long carport provides space for two vehicles, and the community amenities make this home even more appealing. Enjoy access to a sparkling swimming pool, relaxing spa, clubhouse, and fun community events year-round! Don't miss your opportunity to live in a welcoming neighborhood with great features and a vibrant lifestyle!
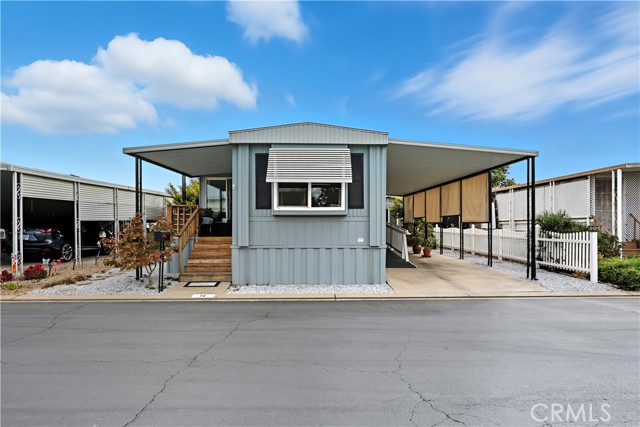
Christensen
Salinas
$25,000
760
2
1
BUYER MUST PURCHASE AND REMOVE THE MOBILE HOME FROM THE PARK. Welcome to this charming home located in the vibrant city of Salinas. This residence offers 2 bedrooms and 1 full bathroom, making it a perfect choice for those seeking a cozy and manageable living space. The kitchen is thoughtfully designed with a breakfast bar, dining bar, and eat-in kitchen area, providing ample space for meal preparation and casual dining. The separate family room is an inviting space for relaxation and gatherings. The home features central gas heating, ensuring comfort throughout the year. Flooring throughout the home complements the overall aesthetic, contributing to a welcoming atmosphere. For added convenience, laundry facilities are included. This property is situated within the Salinas City Elementary School District. Explore all the amenities this delightful home has to offer in Salinas today! This property is priced to sell. Buyer is responsible for removal of the mobile home from the park and obtaining all necessary permits.
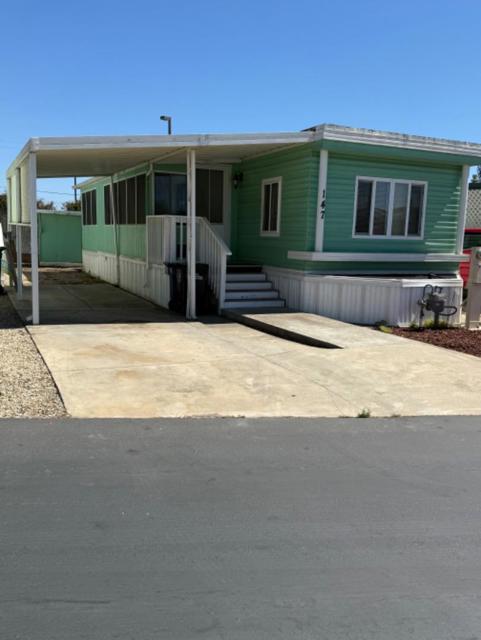
Foothill #42
8651
Rancho Cucamonga
$289,000
1,680
3
2
Beautifully remodeled Home nestled in a lovely community, offering both comfort and style. 3 Spacious bedrooms, 2 updated bathrooms, 1,680 sq.ft. providing ample space for living and entertaining. Enjoy cooking and hosting in a newly renovated kitchen featuring stunning quartz countertops, brand-new stainless-steel appliances, and a huge island with plenty of storage space. The open layout flows seamlessly into the living and dining areas. Throughout the home, you’ll find easy-to-maintain and contemporary wood flooring that adds warmth and character to every room. Perfect for socializing or relaxing, the expansive design offers plenty of room to make the space your own. Relax and unwind in the on-site community pool and spa and take your furry friends on walks in the peaceful community. The Clubhouse is A great place to socialize with neighbors and attend community events. Conveniently located near shopping, dining, and freeway access, this home offers both the tranquility of the community and the convenience of urban living. Make Casa Valente Unit #42 your next home and enjoy a perfect blend of relaxation, comfort, and community!
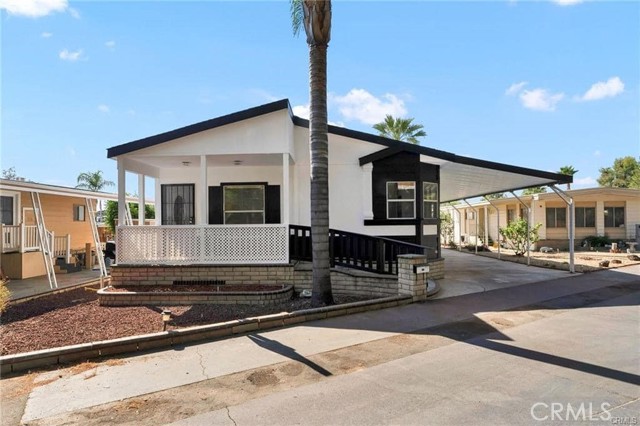
S Barranca Ave #103
1630
Glendora
$209,000
1,368
2
2
This spacious home on a corner lot located in a gated all age community is not to be missed! Not too far from the club house which boasts of community amenities including a swimming pool and spa, barbecue pit, picnic area, club house for get togethers, exercise room, billiards and more. Hardscaped and landscaped with fruit trees and flowering plants around. Home includes 2 sheds and a covered attached carport. Lounge at the spacious covered porch and enjoy scenic mountain views. This home has a formal dining room with original built in cabinets, it has a breakfast nook or informal dining area, indoor laundry, spacious main bedroom with lots of closet space, bonus room with its own closet off the main bedroom which can be used as a nursery or a den and much more. Set your appointment to see this home today!
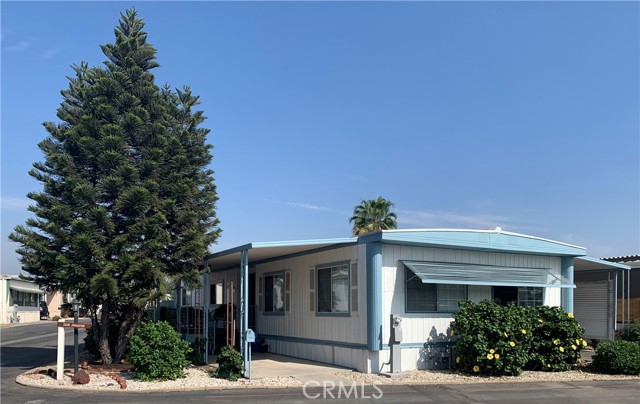
4201 Topanga Canyon #40
Woodland Hills, CA 91364
AREA SQFT
1,255
BEDROOMS
3
BATHROOMS
2
Topanga Canyon #40
4201
Woodland Hills
$424,999
1,255
3
2
Gorgeous Home in Immaculate condition , turn key & Pride of Ownership inside and outside of this home. Very Well manicured and maintained, 3 bed 2 bath home that is very spacious, third bedroom is a bonus room can be used for an office workout room etc!!! Home is clean, no repairs needed, extra bonus room, large primary bathroom, spacious closets . The kitchen has an open floor plan with a spacious kitchen & plenty of upgrades; granite counter tops , stainless steal appliances, refrigerator with built in ice maker, gas stove top, double oven, spacious cabinets, easy slide and close drawers. Laundry has its own room side by side with plenty of space. High Vaulted Smooth Ceilings with recessed lighting, ceiling fans, custom made window covers , engineered hard wood flooring, and a storage shed for extra storage space. Primary room has a spacious primary bathroom attached. Well manicured and maintained backyard and porch area for entertaining and relaxation with an upgraded fence for privacy and an extra built in terrace for relaxing. The Open floor plan expands from the kitchen out into the living room area which offers convenience of luxury, comfort, and style. This home offers a dining area with a window view and has bright full length windows for birdwatching. New custom paint, brand new tile, plenty of upgrades and extras included with this home. This home is located in the highly desired Chaperelle Elementary and Calabasas High School zoned area which is well known for the honor of being recognized as a National Blue Ribbon School, a California Distinguished School, a California Gold Ribbon School, a California Gold Ribbon Arts School, and a U.S. News World & Report Silver Medalist. The park offers a lovely pool ready to use year round and provides plenty of guest parking.
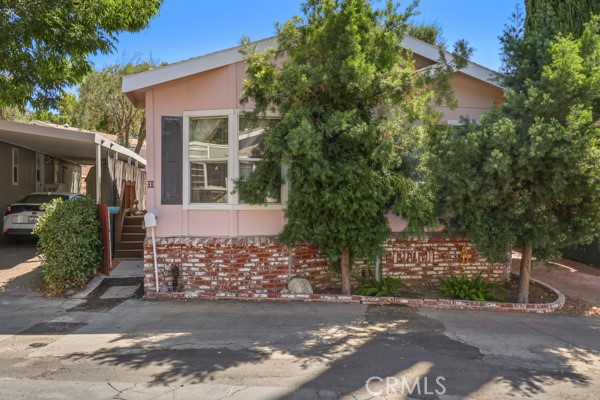
Seneca #336
15252
Victorville
$160,000
1,884
2
2
Triple-Wide Beauty in Gold West Mobile Home Park Step into this spacious 2-bedroom, 2-bath, on a desirable corner lot. With a thoughtful layout this home blends comfort with convenience. Inside, features a large living room with newer laminate flooring, a cozy fireplace, and built-in bar—perfect for entertaining. A bright kitchen with dining nook plus a separate dining room for larger gatherings. A dedicated laundry room with office space to keep work and home life organized. Two generously sized bedrooms and two full bathrooms for plenty of living space. Outside, enjoy a front patio, small rear yard, two storage sheds, and a covered carport. The roof was replaced just last year, giving you peace of mind for years to come. This triple-wide offers the space, storage, and style you’ve been looking for—don’t miss your chance to make it yours!

Avenue 49 Unit 1a
81620
Indio
$129,000
400
1
1
Located in the beautiful Desert Aire resort. Desert Aire is an over 55, pet free, 9 month park. Desert Aire does not permit full time residency. This park is primarily used by snow birds looking to spend the winters in our warmer climate.Just listed this 2006 Laurel Creek park model with an outstanding location. This park model sits on a corner lot just steps away from one of the three saltwater pools located in the park. Bathroom, showers and laundry facilities are also just steps away from this park model.The huge wrap around patio is perfect for entertaining and offers multiple places to sit and enjoy the surroundings, Most of the patio is covered offering plenty of shade, but also has plenty of open space to enjoy the warm winter days outside. The park model backs up to a huge grass area that is maintained by the park. All of the patio furnishings, stainless steal BBQ and contents of the shed are included in the sale.Entering this park model, you will see the pride of ownership that this park model offers with features like laminate flooring, granite counter tops ceiling fans, flat screen TV and comfortable furniture. The kitchen has all the things you need to move in. The bathroom features a tiled walk in shower which is a very desired.All of the furnishings, kitchen ware, bath ware, bedding, TV, patio furnishings and BBQ are included in the sale!!This park model is turn key and ready to move in and start enjoying your time in Desert Aire.
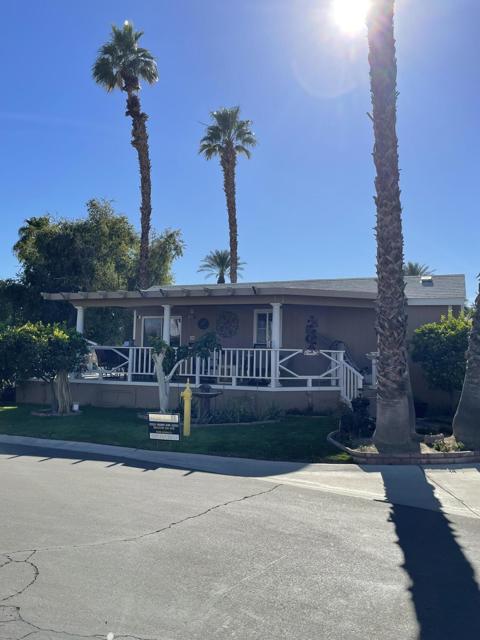
Sullivan #220
215
Santa Ana
$235,000
1,152
4
2
Move-in ready 4-bedroom, 2-bath mobile home featuring new flooring, new kitchen, new bathrooms, new roof, new windows, fresh interior paint, and all new appliances including refrigerator, stove, dishwasher, washer, and dryer. Enjoy the comfort of brand new central A/C, perfect for the summer and hot days. Situated on a desirable corner lot in a 100% family-friendly park, close to schools, shopping, and located in the heart of West Santa Ana.
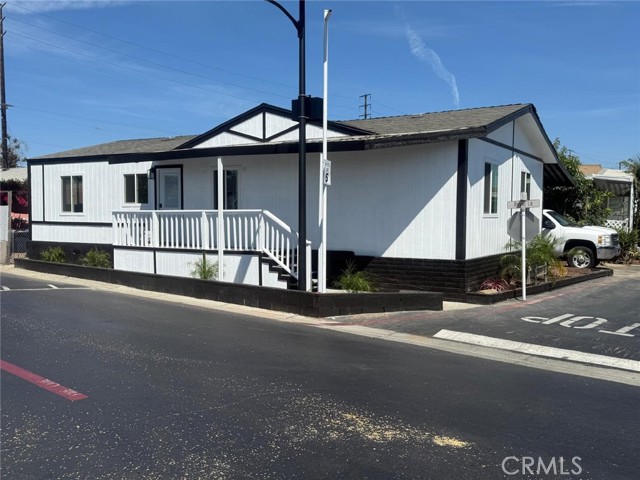
HILLTOP
61
San Carlos
$5,300,000
3,824
5
6
LOOKING FOR AN ALL NEW HOME? THIS IS IT! 10-YEAR BUILDER WARRANTY. JUST COMPLETED! MOVE IN READY. REMARKABLE ALL NEW SUPER COOL ULTRA-MODERN DESIGN AND CONSTRUCTION IN UPSCALE NEIGHBORHOOD. EXTENSIVE HILLTOP VALLEY, MOUNTAIN, NEIGHBORHOOD, AND BAY VIEWS W/ SPARKLING CITY LIGHTS BELOW! FINEST HIGH-QUALITY BUILDING / CONSTRUCTION MATERIALS AND FINISHING FEATURES. SOLID BUILT HOME TO ALL MODERN STANDARDS. ATTENTION TO DETAIL! SUPERIOR CRAFTSMANSHIP. OPEN FLOOR PLAN! BIG BEDROOMS. HIGH CEILINGS, TALL DOORS, AND PLENTY OF BIG TALL HIGH-GRADE ANDERSON WINDOWS ALLOW PLENTY OF NATURAL LIGHT TO ENTER. PERFECT INDOOR / OUTDOOR LIFESTYLE. PRIVATE ATTACHED AUXILIARY DWELLING UNIT (ADU) COULD SERVE AS OFFICE WITH EXTERIOR ENTRY! BIG FAMILY ROOM LEADS TO COVERED PATIO & UNCOMMONLY BIG BACKYARD. EASY TO MAINTAIN HOME. GREAT SCHOOLS! GENERAL PROPERTY INFORMATION: 6 total bedrooms, 4 full bathrooms, 2 half bathrooms, 1 ADU, 2-car garage Lower level is 780.70 square feet Main level is 2,077.60 square feet Upper level is 965.20 square feet Subtotal house is 3,823.50 square feet ADU at main level is 359.10 square feet Subtotal house + ADU is 4,182.60 square feet Garage at main level is 466.40 square feet Total house + ADU + garage is 4,649 square feet Net lot size is 9,457 square feet
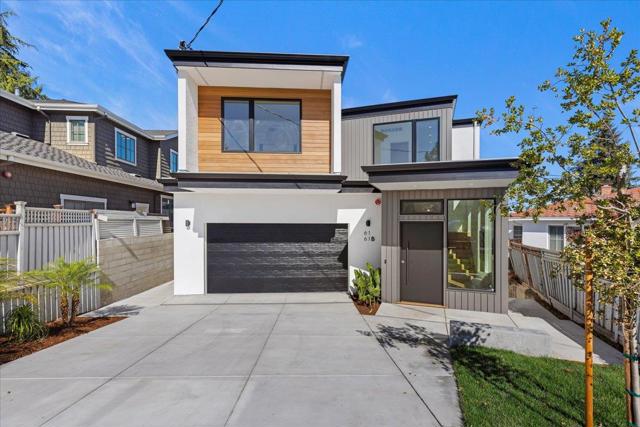
Eagle Ridge Dr
940
Danville
$12,300,000
10,521
6
8
1st time on market. A work of art custom built by owners. A labor of love on top of Blackhawk Country Club’s Eagle Ridge Dr. Bella Diablo Vista gated estate. Award-winning designs, custom-curated features, discerning vision of innovative designers, talented artisans, renowned builders. Tuscan villa meets California’s fresh, light-drenched indr/outdr lifestyle. 1.17+/-acres borders parkland. Venetian plaster walls. Custom quarried travertine flrs inside & out. Soaring coffered ceilings. Custom iron/millwork. Radiant heated flrs. Recessed LED lights. Dual pane Marvin drs & windows. 10,500+/-SF living space. 9383 +/-SF 2-level main home. 5 en suite bdrms. 6.5 bths w/main-level guest suite. 2 staircases. Elevator. Executive office. State-of-the-art movie theater. Climate controlled 1200-bottle wine rm. Formal living & dining rms. Great rm w/walk-around bar. Fam rm. Chef’s kitchen. Dog washing rm. 1138+/-SF 1 bd/1ba detached guesthouse. Infinity-edged pool, spa. Gas frpit. Outdr kitchen. Terraces. 350 Cabernet Sauvignon grapevines. Olive & fruit trees. State-of-the-art security system/cameras. Solar panel system. 5-car garage. Near clubhouses, golf courses, fitness ctr, sprts complex, tennis cts, Blackhawk Plaza,downtown, freeways,Livermore Valley Wine Country,top-rated SRVUSD schls. Views: Ridge
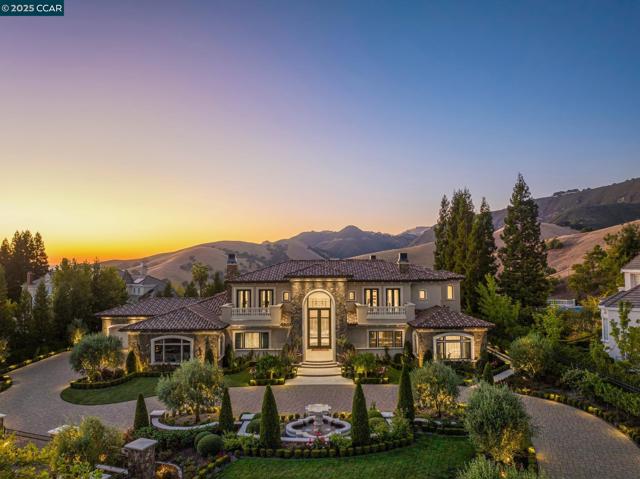
Palo Colorado
38875
Carmel
$2,500,000
600
1
1
Big Sur's Twin Peaks Reserve: A Santa Lucia Mountain retreat. High above the coast there are 2 legal parcels totaling almost 200 acres of privately owned Big Sur wild land including one of highest points on the Big Sur coast: Twin Peaks at 3570 ft. The property has direct access to the Ventana Wilderness, the Los Padres National Forest and the Palo Corona Biological Preserve. The 2 legal parcels have almost 360 views just 5 miles from the Pacific Ocean. High above the fog and the redwood canyons flowing down to the wide blue Pacific there are views southwest across the forested mountain wilderness to Pico Blanco and the Big Sur River watershed. Northeast are views all the way across Monterey Bay to Santa Cruz.There is easy access from a County Road off Hwy 1 onto a private gated well maintained unpaved road. It's a little over an hour from Carmel and the Monterey airport to your fully equipped off grid solar guest cottage. Excellent spring water with 10K gallons storage that gravity feeds to the guest cottage and main house site. With 2 separate parcels there is a main building area with all utilities where the original house was lost in the Soberanes fire of 2016. The upper parcel has a separate building site with vast views from Monterey Bay to Big Sur.
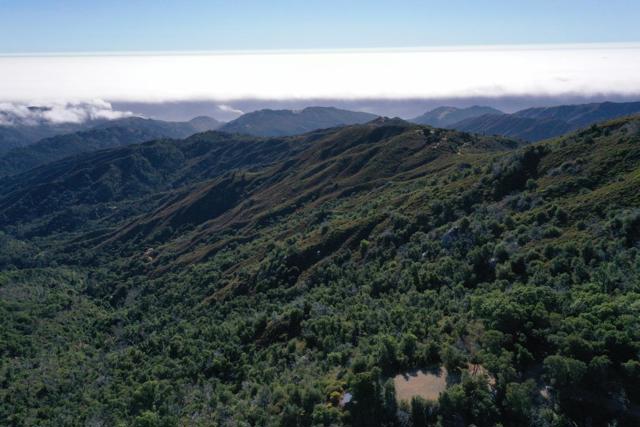
Elena
25751
Los Altos Hills
$15,900,000
11,206
6
9
Recognized as one of the most majestic estate homes in Los Altos Hills, this property exudes European grandeur with a focus on lavish entertaining both indoors and outdoors. The propertys gated entrance and motor court create a commanding first impression with details that include carved balustrade railings, water features, and massive iron and glass front door. The homes architecturally distinct floor plan integrates the front entrance with the opulent interior living spaces, arranged around a central courtyard and leading to the beautifully landscaped grounds. An infinity-edge pool, spa, fireplace, and barbecue center set the stage for magnificent outdoor gatherings. Each room showcases meticulous craftsmanship, featuring ornate ceiling designs, plaster walls, sophisticated lighting, grand fireplaces, and custom cabinetry. The main residence has 6 bedroom suites, 2 offices, a lounge, and 8.5 baths, complemented by a 1-bedroom, 1-bath guest house. Adding to the estate's allure are the lower level recreational room, fitness center, theater, and wine cellar, alongside an attached 6-car garage. A pinnacle of luxury and Old World sophistication, this unparalleled property offers close-in convenience and with access to excellent Los Altos schools.
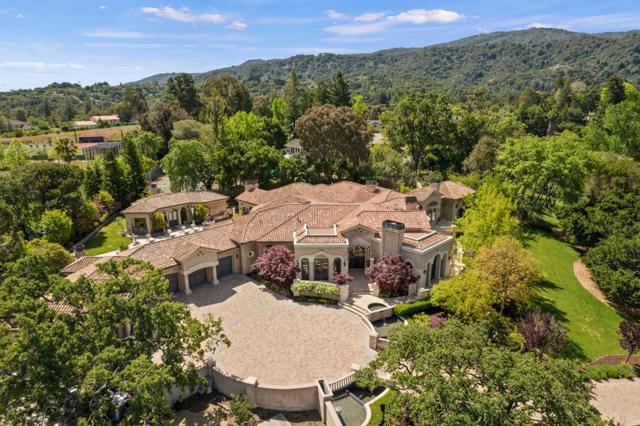
Tennyson
444
Palo Alto
$24,888,000
8,219
5
8
Situated on an unusually large lot in one of Palo Alto's most coveted enclaves. Designed for those who appreciate quality and comfort, every detail of this home has been carefully curated. The main level invites effortless gatherings with a gracious formal dining room, expansive living room, chef's kitchen that opens to a family room and two separate offices. Upstairs, four bedrooms offer privacy and comfort, including a serene primary suite with its own private deck, gas fireplace, generous walk-in closet, and a spa-like marble bathroom. The lower level unfolds as a retreat for leisure and exercise, featuring a game room, billiards lounge, wine cellar, light-filled gym and a bathroom with steam shower. First rate craftsmanship is evident throughout. Equipped with advanced systems including 8-zone HVAC, Lutron lighting, integrated audio, home monitoring and security, and a standby generator. The resort-inspired backyard features a large fireplace, pool, spa, outdoor kitchen, pergola, putting green, pool house with changing room, and a separate guest suite. The 3-car garage also has two lifts. Located in Old Palo Alto, the prestigious neighborhood Silicon Valley tech titans call home. Centrally located, near Stanford University with access to top-rated public schools.
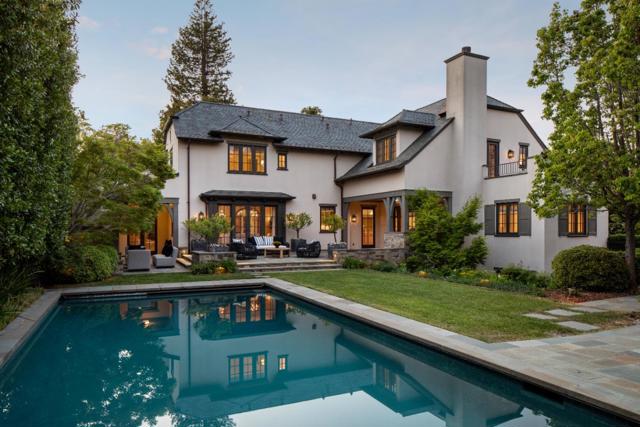
Highway 9
7470
Felton
$759,000
1,227
2
2
Welcome to your mountain getaway in Felton. This 2 bedroom, 2 bath home has been thoughtfully remodeled with fresh updates throughout, giving you the comfort of something move in ready while still keeping that mountain charm. There is also a bonus room that could easily be a cozy family room, home office, or even a larger 3rd bedroom for your liking. What really makes this place special is the private access to the San Lorenzo River. Whether for summer barbecues, kids splashing around, or just kicking back and listening to the water, it is like having your own little slice of nature right outside your door. Tucked away in the Santa Cruz Mountains, you will enjoy the peace and quiet of Felton while still being just minutes from shops, restaurants, schools, and everything Santa Cruz has to offer. This is not just a house, it is a place to slow down, recharge, and enjoy life by the river.
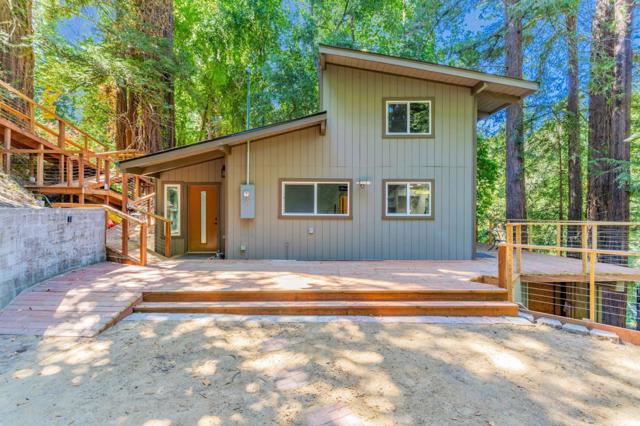
Pope
3303
Sacramento
$999,000
2,921
2
3
Welcome to 3303 Pope Avenue, a one-of-a-kind Mediterranean retreat in Sacramentos Arden-Arcade community. Situated on a 0.72-acre lot framed by soaring palms and your own private vineyard, this 3,200 sq ft home blends Spanish-style charm with everyday comfort. Inside, the home offers 3 bedrooms and 3 bathrooms, highlighted by a gourmet kitchen with granite counters, Viking range, Sub-Zero refrigerator, and custom finishes designed for entertaining. A wine cellar, Juliet balcony, and courtyard with fountain add to the Old-World character, while large windows invite natural light and views of the lush grounds. Step outside to enjoy rows of grapevines and multiple patios for relaxing or hosting. The property also includes a gated entry, and workshop shed for extra flexibility. Located steps from Del Paso Golf & Country Club and close to schools, shopping, and dining, this estate offers privacy, charm, and a lifestyle rarely found in Sacramento.
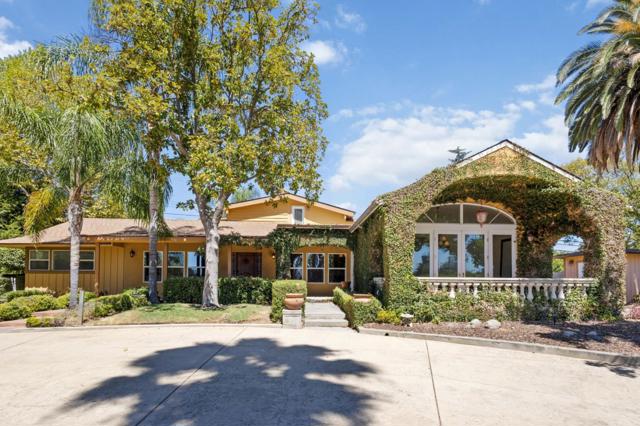
Seymour
10997
Castroville
$799,999
1,622
4
2
The charm of Castroville calls with this cozy single story Ranchette, spaciously offering 4 bedrooms, 2 full bathrooms, including a primary en suite, galley kitchen, living room, family room, dining room, 2-car attached garage, large storage area, and hardscaped rear yard. This home has seen important big ticket upgrades, including dual-pane windows, new carpets, laminate floors, an updated furnace, a newer water heater, a water filtration system, and a solar power panel system. Meticulously built and maintained by the original owner, there is something pleasant and calming about this property just waiting for you to experience. Come tour and enjoy this unique offering near downtown Castroville...you'll be glad you did.
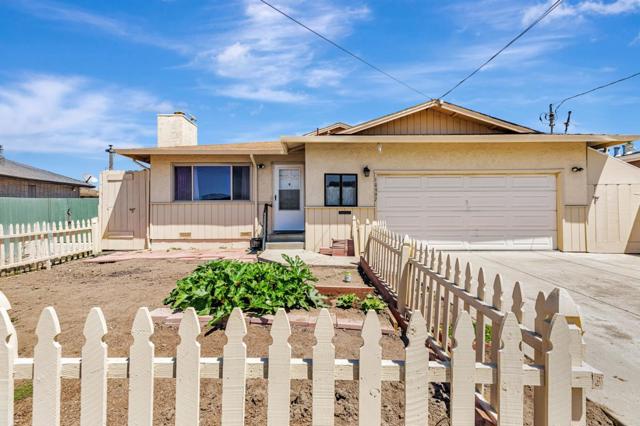
Garden
861
Milpitas
$1,448,888
1,726
4
4
Welcome to this beautifully maintained, energy-efficient home built in 2017, perfectly situated in the heart of Silicon Valley. Spanning 1,726 square feet, this spacious 4 bedroom, 3 1/2 bath home is updated with new paint throughout, updated kitchen & new carpets; it's move-in ready with a thoughtfully designed floor plan that blends comfort and convenience. The heart of the home is its updated kitchen featuring freshly painted cabinets, brand-new quartz slab countertops & full backsplash, w/ stainless steel appliances. It also includes elegant laminate wood flooring that flows in the main living area offering a polished, modern look. Additional features include a washer and dryer, two-car garage with side-by-side parking and a brand new, durable epoxy floor. Designed with sustainability in mind, this home is equipped with a tankless water heater, pre-wired for solar panels and pre-wired for an electric vehicle charger. Metro Villas is positioned in a prime location between 680 and 880. You'll love the well-connected core of Milpitas, with an array of lifestyle amenities just a short walk away. Enjoy easy access to the Great Mall, Trader Joe's, CrossFit Milpitas, excellent schools, and public transit, including BART and VTA which is only steps away!
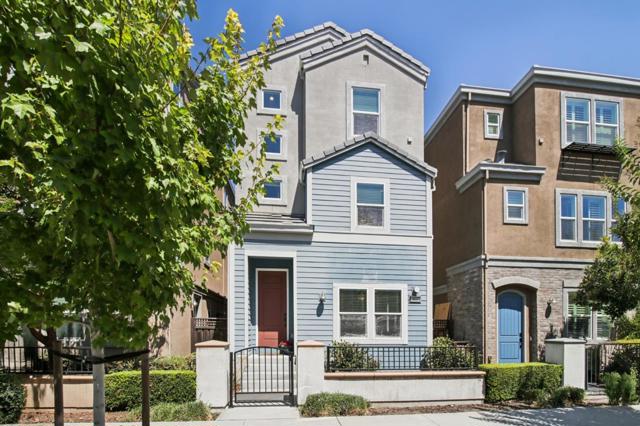
Ribbonwood Rd
2920
Boulevard
$649,000
1,863
4
2
Spread your wings & find serenity on this sprawling 10+ acre property. Large 4 bedroom home features large rooms, ample natural light, modern kitchen, tons of storage and multiple doors to the outdoors. Once outside, choose your next task: feed your chickens, tend to your horses, work on your hobby car in the large garage, do some work-working in the shop, or just sit and watch the sunset with a glass of wine. This quiet tranquil home is only 2 miles from the 8 Freeway, allowing access to further adventures like camping, hiking, shopping, etc
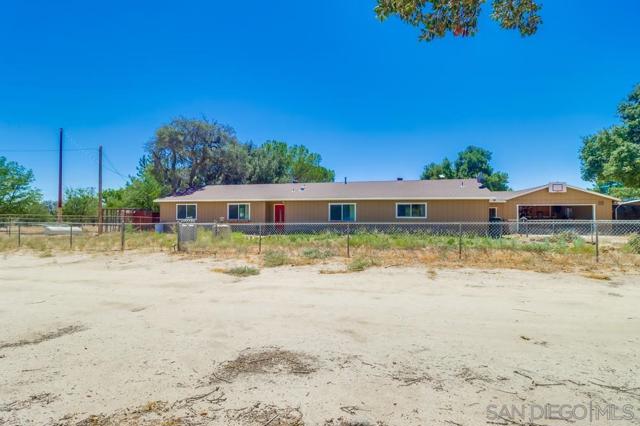
Roys Hill Ln
10630
Dublin
$925,000
1,387
3
3
Welcome to California Highlands! This home is situated in the rear of the complex surrounded by oak trees, gorgeous landscaping and open space. Open floor plan design, with vaulted ceilings, a wealth of natural lighting, contemporary light fixtures, recessed lighting, and rich interior and exterior colors. Superb kitchen with a gas stove, stainless-steel appliances, and quartz counter tops. Spacious bedrooms including a primary bedroom that offers a walk-in closet and sunken tub with dual sinks. Powder Room is conveniently located on the main level. Additional features include an office desk nook at the stair landing, living room with wood burning fireplace, dual pane windows, central heat & air and a two-car garage. Enjoy the view of the Dublin hills as you drive home to relax in your private patio, or relax at the community pool and spa. Top rated Dublin Schools. Close to shopping, restaurants, parks, hiking trails, BART, and easy 580/680 freeway access.
