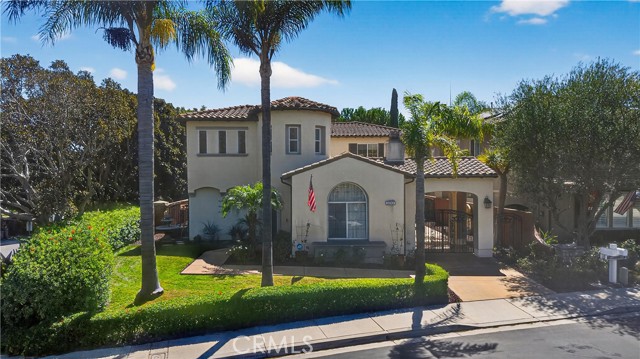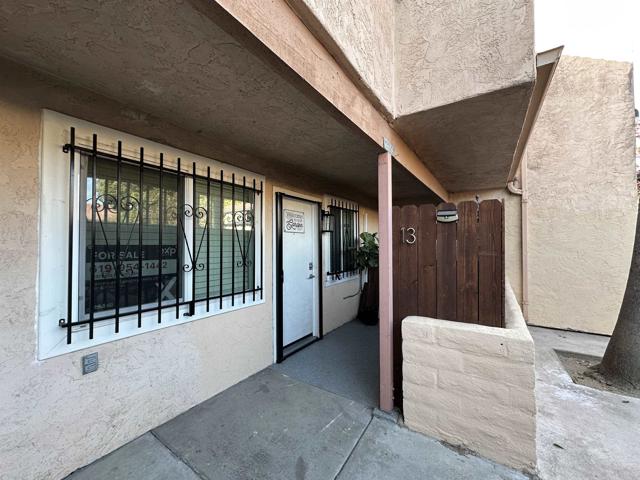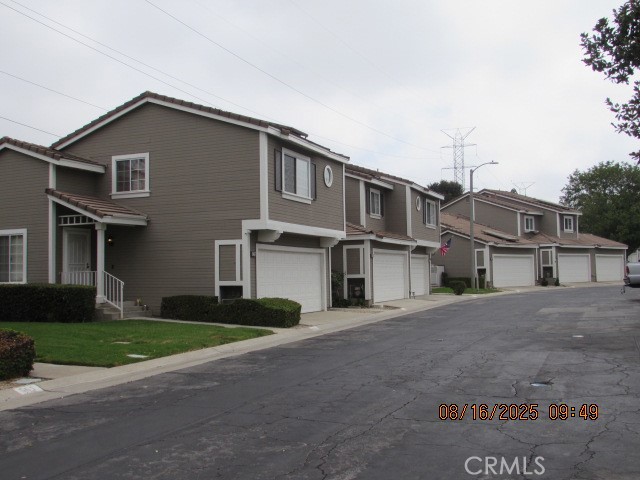Favorite Properties
Form submitted successfully!
You are missing required fields.
Dynamic Error Description
There was an error processing this form.
Verde Oak
2252
Los Angeles
$1,485,000
1,552
2
2
Set high in the Hollywood Hills, this inviting home offers the perfect balance of privacy, comfort, and city convenience. Expansive picture windows fill the living and dining areas with natural light, highlighting hillside views and a warm fireplace that anchors the space. The updated kitchen is appointed with sleek cabinetry, counters, and upgraded appliances, while generously sized bedrooms include a peaceful primary suite. Surrounded by lush landscaping, the property creates a tranquil retreat ideal for relaxing or entertaining, yet remains just minutes from Griffith Park, the Hollywood Sign, and the dining and shopping of Franklin Village and Los Feliz. A rare chance to experience both privacy and proximity in one of Los Angeles’s most iconic neighborhoods.
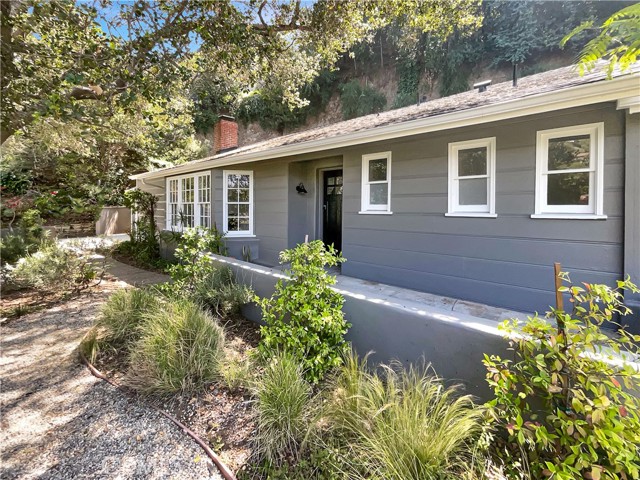
Avila
6295
Yucca Valley
$579,000
1,848
3
2
PRICE ADJUSTMENT...A Desert Escape Where Time Slows Down. There’s something about this home in Yucca Valley that stays with people long after they’ve left. Maybe it’s the silence. Maybe it’s the way the boulders wrap around the backyard like the land is holding you. Or maybe it’s how guests arrive expecting a weekend getaway and end up giving it five stars because it gave them more than they knew they needed. Just ten minutes from Joshua Tree National Park, the home sits in its own world—private, tucked into nature, and designed with intention. Inside, the renovations were done with care: new roof, new AC, fresh paint, new floors, updated countertops, new refrigerator and dishwasher. The living room moves easily into the kitchen, making it a place where people naturally gather after a long day exploring the park. The fireplace anchors the space on cool desert nights. There’s a den that works as a theater room or simply a space to unwind. A separate office gives the house flexibility for remote work or creative time. The three bedrooms are set apart from the common areas, and the primary suite draws you in with a window that frames the boulders like a piece of art. The bath with the clawfoot tub feels like a place to end long days in the desert. Outside is where this home separates itself from anything else on the market. The backyard is a world of its own—no neighbors looking in, just raw desert beauty. Boulders rise around you. City lights flicker in the distance after sunset. The hot tub sits between the rocks, and at night the sky opens up in a way only this part of the desert can offer. People come for the weekend and end up talking about the stillness, the privacy, the feeling of being held by the landscape. There’s also a detached two-car garage and a sliding glass door that takes you from the living space straight into the desert’s quiet. This isn’t just a remodeled home. It’s a desert experience that’s been proven, again and again, by every guest who has stayed here.

Meyer #11
609
Redondo Beach
$1,050,000
1,226
2
2
Perched atop a peaceful hillside in Redondo Beach, this elegantly renovated townhome combines modern luxury with everyday comfort. Expansive views, soaring ceilings, and an abundance of natural light create a refined yet inviting atmosphere. The living room showcases a dramatic fireplace, vaulted ceilings, recessed lighting, and architectural beams, while the sleek chef’s kitchen offers stainless steel appliances, premium fixtures, and contemporary finishes. A generous west-facing balcony brings ocean breezes and extends the living space outdoors—perfect for entertaining or enjoying sunset views. The stunning primary suite is perfect for the fashion minded, with a built-in wardrobe and designer closet. Blending convenience and style, the home features a private two-car garage with direct access, in-unit washer and dryer (new in 2024), custom closets, 220V car charger hookup, and other thoughtful upgrades. The community is beautifully maintained and includes resort-style pool for year-round enjoyment. Situated within the highly acclaimed Redondo Beach school district, this residence offers the perfect balance of turnkey luxury living and family-friendly functionality in one of the South Bay’s most desirable locations. Make it yours today.
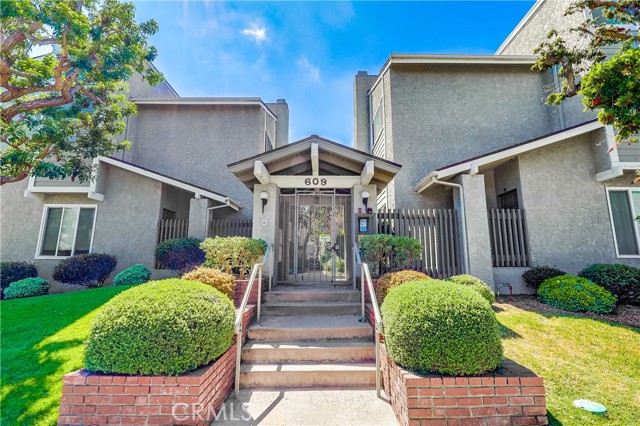
Loma Verde
7447
Canoga Park
$724,950
1,209
3
2
Welcome to 7447 Loma Verde Avenue, a 3-bedroom, 2-bathroom home in Canoga Park located on a large lot with a 1-car garage. Built in 1951, this property offers approximately 1,209 sq ft of living space on a 6,000 sq ft lot. The home is ready to move in as-is and also presents a great equity opportunity for those looking to update and add value. Inside you’ll find an open living and dining area, a functional kitchen, and comfortable bedrooms. A private driveway and spacious backyard provide additional utility and potential. Conveniently located near shopping, dining, and local amenities, this property is an excellent opportunity in the San Fernando Valley.
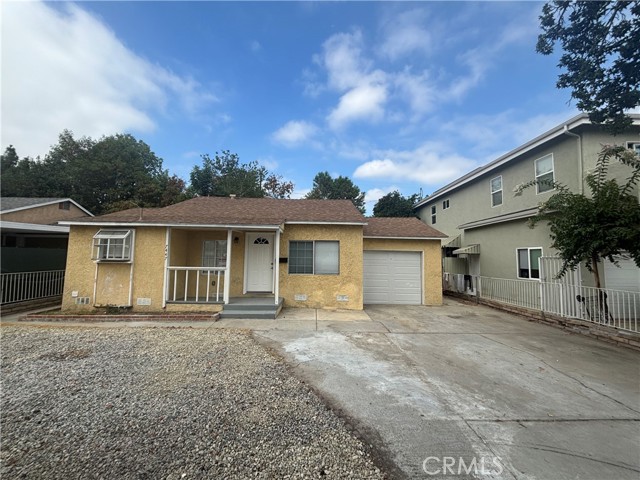
Sage Hen
13097
Victorville
$958,990
4,294
5
4
MILLION DOLLAR VIEW!! First time on the market! Stunning Elegant Estate Home in Spring Valley Lake! Situated on a coveted west-facing wind protected expansive entertainers’ backyard of almost 1/3 acre lot, this property effortlessly conveys the resort-style living. Offering Panoramic views of the city, the lake and the prestigious award winning Bear Valley Country Club Golf Course right from your back yard. Built Custom in 1999 by the original owner, this 4,294 sqft home of sophisticated living with tall ceilings, bold architectural details features 5 spacious bedrooms, 4 Bathrooms, 3 with their own en-suite bathroom plus a 3-car garage. The Primary bedroom suite enjoys its own private wing and is a master retreat of its own, accessed thru it’s double entry doors, dual view fireplace, large windows, a corner balcony to admire the luxurious landscaping, a generous size separate sunken tub, dual vanities, separate large walk in spa shower and grandeous size walk in closet. The Entertainers floor plan greets you into a light-n-bright open floorplan, that immediately draws your eye to the fabulous inviting beautifully manicured backyard with ample patio space that is private with a wide grand stairway to a separate green garden area with balcony to the putting green to effortlessly entertain day or night and enjoy the sweeping fairway views and breathtaking sunrises from this 13,500 sq.ft. lot, a seamless flow designed for luxury, comfort and entertainment. The gourmet kitchen has prep center island, separate countertop seating area, granite countertops, stainless steel appliances including a double oven and 6-burner cooktop, Subzero refrigerator and separate adjacent breakfast nook with views. The adjacent family room has a commanding presence of a custom built in bar, tile floors, and more views to the lucious rear yard. Cathedral ceilings and large slider doors grace the formal dining area, which opens to a sophisticated living room. A bedroom and full bathroom complete the downstairs. The dramatic grand welcomed staircase leads to the library with large balcony open to the living room below with a cozy sitting area, conveniently adjacent to the primary suite. The three additional spacious upstairs bedrooms include delightful walk-in closet and pleasant Balcony. One bedroom is conveniently set up for an office with custom cabinetry. The grand Driveway embodies a pristine 3-car garage with built in garage storage system. By appointment only.
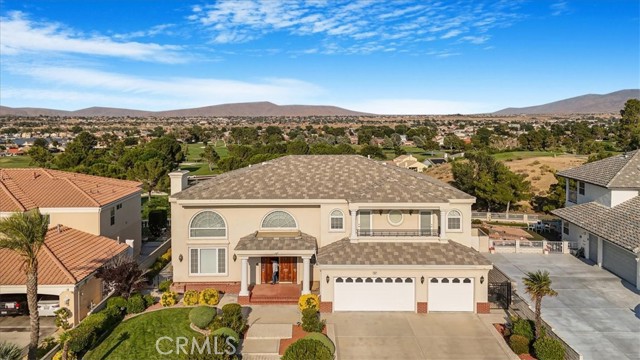
Allan
29247
Lake Elsinore
$599,999
1,878
3
2
Welcome to your perfect blend of comfort, convenience, and character! This refreshed 3-bedroom, 2-bath home sits in a prime location just off the 15 Freeway—close to Costco, Walmart, the brand-new In-N-Out coming soon, and a Stater Bros. on the way. No need to drive deep inland to unwind—this home keeps you connected to everything while offering the privacy you crave. Inside, fresh paint, soaring ceilings, and exposed wood beams create an open, inviting atmosphere. A cozy fireplace anchors the living space, while the kitchen features durable Corian countertops. Some bedrooms have been upgraded with new double-paned windows for added comfort and energy savings, plus recent copper plumbing and a whole-home soft water system add peace of mind. A permitted bonus room with a wet bar sets the stage for entertaining, while the expansive, pool-sized backyard with a built-in fire pit is perfect for evenings under the stars. Sitting on just under a half-acre corner lot, this property has it all: RV parking, a large carport, a barn for storage or hobbies, a two-car garage, and a newly built block wall for privacy. With no HOA, low taxes, and endless potential to customize, this home checks all the boxes—space, convenience, and value. Whether you’re hosting friends, storing your toys, or simply enjoying your own private retreat, this property has everything you’ve been searching for.
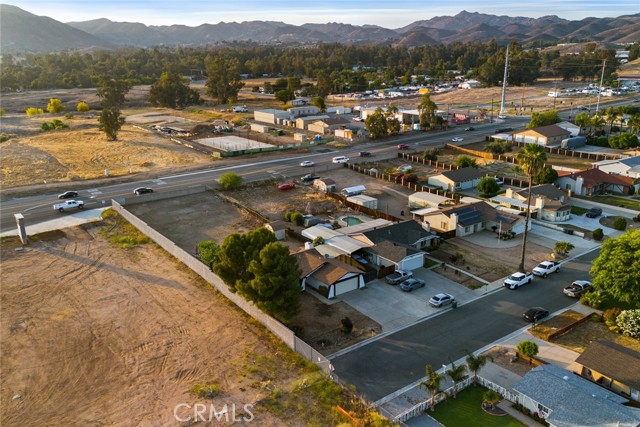
Wanderlin
8787
Chino
$760,000
1,948
4
4
Lovely 4Bedroom, 3.5Bath, 1,948 SqFt home in a desirable community of "The Preserve in Chino". Home features high ceilings, large windows for natural light, with open floor plan. Primary spacious Bedroom has walk-in closet, en-suite bathroom with dual sinks, soaking tub and separate shower. There is also a downstairs bedroom and bath for those spectial guests. Community amenities include parks, clubhouse, swimming pool, spa, Tennis Court, hicking trails and much more. A short distance to (71, 15, 60 and 91), shopping centers, dining options and top-rated schools. House includes Solar with small lease.
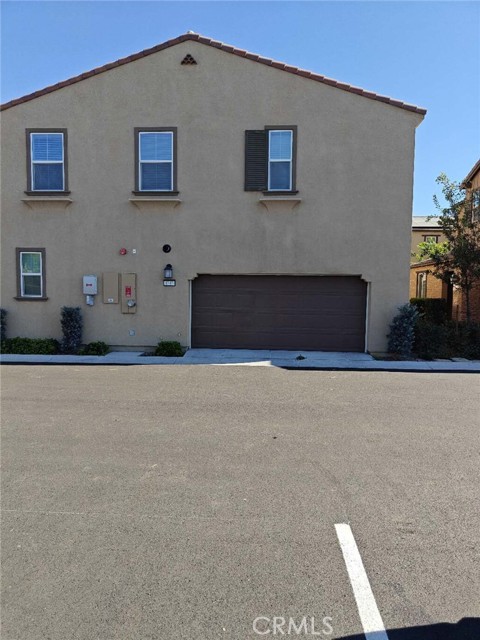
Vine
18994
Hesperia
$498,000
1,660
3
2
All Electric New Construction 3 Bedroom, 1 3/4 Bath Home on a fully fenced centrally located 1/2 Acre lot. 2 of the 3 bedrooms have walk-in closets. Indoor Laundry Room includes a Sink. All of the livable floor areas are tiled with the exception of the carpeted bedrooms. PV Solar system is paid for and included in the sale.
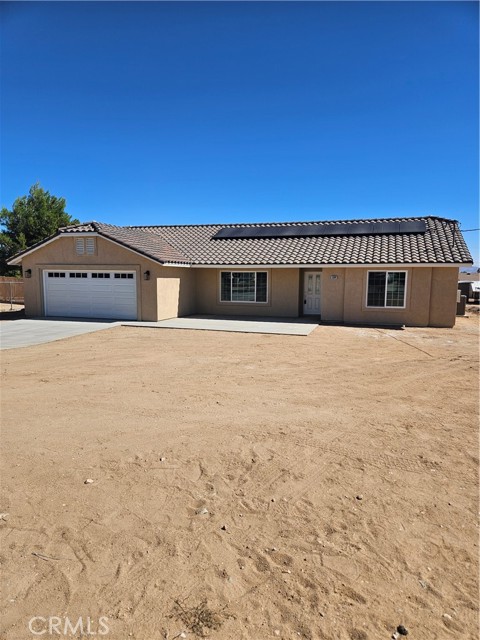
58th
2748
Huntington Park
$940,000
2,634
6
4
Income Producing Duplex with Upgraded Unit & Private Parking. 2748 E 58th St, Huntington Park. Rare opportunity to own a spacious duplex in the heart of Huntington Park. All the photos are of the downstairs unit ONLY. The upstairs unit is occupied by tenants. This well-maintained property features two separate units, each offering 3 bedrooms (the downstairs has an office which can be turnded into a 4th bedroom) and 2 full bathrooms, perfect for investors or own one, rent the other unit or have family and friends live in the other. The downstairs unit is upgraded and will be delivered vacant, ideal for owner-occupants or immediate rental income. The downstairs unit has an office space with a closet which can be used as a 4th bedroom. Both units offer a functional layout, plenty of natural light, and separate entrances. Bonus: Plenty of private parking on-site, a huge value-add in this neighborhood. Located near shopping, dining, schools, and major freeways. A cash-flow opportunity in a high-demand area. Live in one, rent the other, or lease both, either way, this one’s a win. The 4 car garage is an income potential for parking or better yet for an ADU should it get approved by the city. Please refer to city for guidelines. Showing as an SFR on Realist.
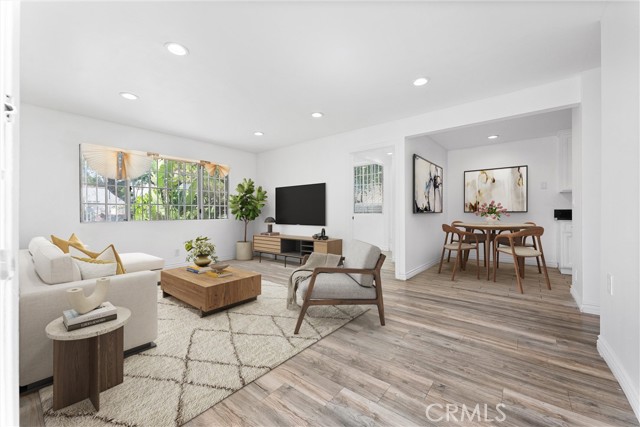
Mojave Sage
37552
Palm Desert
$899,000
2,588
2
3
Sun City Palm Desert - St. Tropez. This sought-after St. Tropez model is one of Sun City's most dramatic great room floorplans--elevated on the 14th fairway of the Santa Rosa course with panoramic golf course and mountain views. The east-facing backyard is designed for entertaining, featuring an expanded decorative concrete patio, multiple seating areas, desert landscaping, and three gas firepits. Curb appeal shines with a decorative concrete driveway, gated courtyard, and leaded-glass double doors. Recent upgrades make this home move-in ready for the desert climate: new dual AC units (2024), owned solar eliminating electricity bills, and upgraded windows throughout. Inside, soaring 12-foot ceilings in the great room and foyer, upgraded lighting, and Hunter Douglas window treatments create a dramatic yet comfortable atmosphere. Diagonally laid 19-inch tile flows through the main living areas. The great room showcases a granite-surround fireplace, a granite-topped wet bar with refrigerator, and a wall of windows framing the view. Double doors open to a flexible den/office. The kitchen is a chef's delight with granite counters, a large breakfast bar, center island, wall oven, and pull-out cabinetry. The primary suite offers double-door entry, patio access, a custom walk-in closet, and a spa-style bath with dual sinks, sitting vanity, oversized soaking tub, and glass-block shower. A spacious guest suite includes its own full bath. Additional features: large laundry with storage and sink, 2-car + golf cart garage with epoxy floors and separate AC, and the option to purchase furnished outside of escrow.
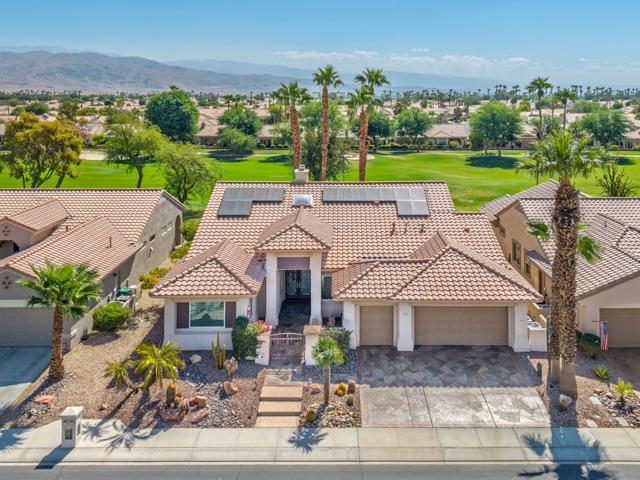
Nile River
674
Oxnard
$727,500
1,525
3
3
Step into modern comfort and convenience in this beautifully designed 3-bedroom, 2.5-bath home, ideally situated in the sought-after RiverPark community. Built in 2013, this residence combines contemporary style with everyday functionality.As you enter, you're welcomed by an open-concept layout that effortlessly connects the living, dining, and kitchen areas--perfect for entertaining or relaxing with family. The living room features a built-in nook with a wall-mounted TV setup, while large windows fill the space with natural light and provide a view of the private patio. The kitchen showcases granite countertops, sleek cabinetry, stainless steel appliances, and a built-in microwave, making meal prep both stylish and practical. A convenient half bath and direct access to the two-car garage complete the first floor.Upstairs, natural light continues to flow through a loft-style office or flex space--ideal for working from home or creating a reading nook. Two spacious bedrooms with generous closets share a full bath featuring a dual-sink vanity. On the opposite side, the primary suite offers a walk-in closet and an en-suite bath, creating a private retreat designed for comfort.Beyond the home, RiverPark places you right at the center of one of Oxnard's most vibrant destinations. Just moments away, The Collection at RiverPark offers a dynamic lifestyle with top retailers like Target, Whole Foods, REI, H&M, Victoria's Secret, and ULTA Beauty. Dining options abound, from casual bites to sit-down restaurants, while a 16-screen Cinemark theater makes movie nights effortless.Art and culture are woven into the community as well--the developers invested over $1 million into public art installations, featuring works by renowned artists such as Frank Romero and Peter Shire. Whether you're strolling the beautifully landscaped streets, enjoying a night out, or relaxing at home, RiverPark offers the perfect balance of modern living, convenience, and creativity.This home isn't just a place to live--it's a lifestyle.
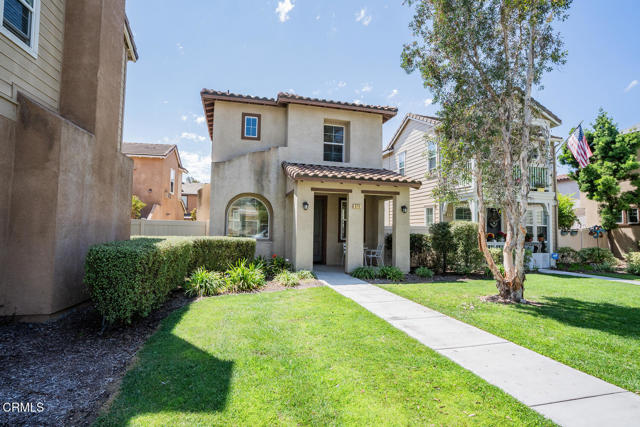
Exultant
3943
Rancho Palos Verdes
$2,099,000
3,318
4
5
This VIEW home truly has it all! From the moment you pull up, you’ll notice the amazing curb appeal, a spacious three-car garage, and over 3,300 sq. ft. of thoughtfully designed living spaces. The floor plan flows beautifully throughout, and the property sits on a large, private lot with panoramic ocean, Catalina, and coastline VIEWS from every upstairs room. Lovingly cared for and cherished for decades, this 4-bedroom and beautifully appointed 5 bath home welcomes you with a dramatic formal living room featuring a massive fireplace. The oversized dining room is perfect for hosting gatherings, while the upgraded kitchen shines with custom cabinetry, lovely garden window and stainless steel appliances. With two primary suites — one upstairs and one downstairs this home offers flexibility and comfort for all lifestyles. Upstairs, a huge family room and primary suite open to a large patio, where you can soak in breathtaking views. Step outside into the lush backyard, complete with manicured landscaping, perfect lawn, beautiful garden, and plenty of privacy. This is more than a home it’s a retreat. Close to award winning PV schools, endless ocean trails and easy access to the city and major roads.
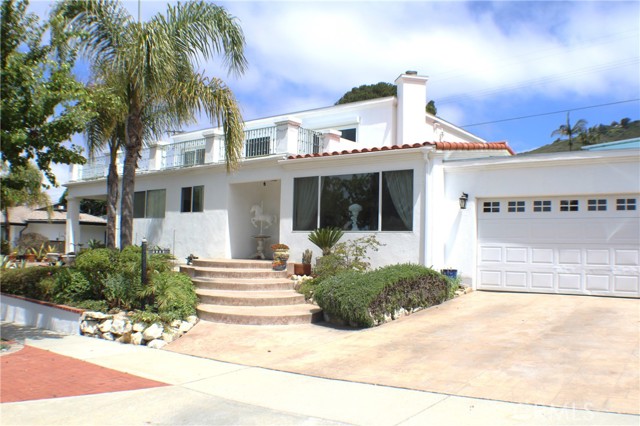
Via Zara
3352
Fallbrook
$1,700,000
3,691
7
5
Breathtaking Gated Victorian Estate on 2.23 Acres! 7/8 Bedrooms | Guest Quarters | Park-Like Setting | Income Potential This breathtaking gated Victorian estate is truly a work of art, blending timeless elegance with modern comfort in a serene, park-like setting. Nestled on 2.23 private acres, the property features lush landscaping, meandering pathways, and a cascading waterfall flowing beneath the grand entry staircase. The main residence offers 4+ bedrooms, office or 5th bedroom, and 3.5 bathrooms, including a brand-new third-story attic conversion/loft with its own bedroom, bathroom with shower, and living area—ideal for a movie room, game room, or guest retreat. A magical kids' tower above one of the bedrooms adds a whimsical touch, perfect for play or quiet reading. The attached guest quarters (ADU) include 2 bedrooms, 1 bath, a full kitchen, sitting area, cozy fireplace, and private deck, perfect for multi-generational living or rental income. At the entrance to the property, you’ll also find a separate unfinished 1-car garage ADU/workshop with its own private covered deck, offering even more potential. The main house, gourmet kitchen features granite countertops, Bosch dishwasher, DACOR oven/range, built-in microwave, breakfast nook, and built-in desk. Throughout the home, oak flooring, crown molding, high ceilings, granite counters, chandeliers, and unique ceiling fans exude Victorian charm. A fireplace-warmed family room opens to the covered wraparound porch and outdoor BBQ area, perfect for entertaining. Outdoors, enjoy two sheds, a chicken coop, garden area, RV parking, and plenty of space for horses or additional ADUs. A running private stream flows beside the front porch, completing this tranquil and enchanting setting. Key Features: Main House: 4/5 Bedrooms, 2.5 Baths | 3rd Floor Loft with 1 Bedroom, 1 Bath & Living Area, Attached Guest Suite (ADU): 2 Bedrooms | 1 Bath | Full Kitchen | Fireplace | Private Deck and Separate Unfinished Garage ADU/Workshop with Covered Deck, 2.23 Acres | Waterfall | 2 Ponds | Private Stream | 2 Sheds | Garden Area | RV Parking. This rare Victorian gem offers elegance, functionality, and income-producing versatility—a true sanctuary for those who appreciate beauty, privacy, and timeless craftsmanship. No Horses Allowed on the property per CCR's.
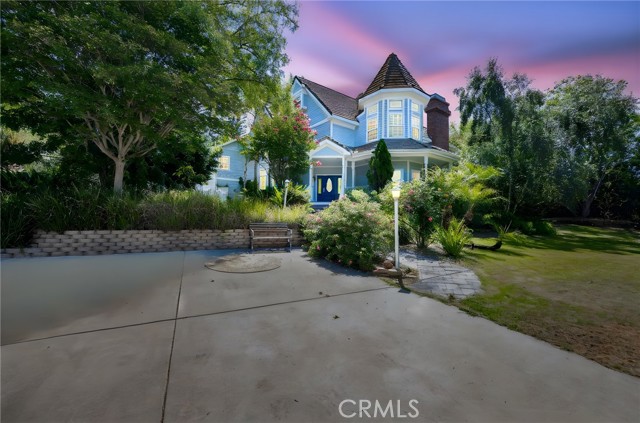
Pinon Rd
984
Pinon Hills
$558,000
1,939
3
3
Welcome to Upgraded Home with Mountain Views! This 3-bedroom, 2.5-bathroom home offers a smartly designed living space and a rare floorplan that blends comfort, function, and charm. This home is turnkey and features a stunning, beautiful kitchen with wood cabinets, granite countertops, and top-of-the-line stainless steel appliances. The formal living room welcomes you with vaulted ceilings, a cozy fireplace, new central conditioning and one split system in the living room, and direct access to the private patio—perfect for morning coffee or evening gatherings. A separate family room offers a second comfortable living space and a seamless indoor-outdoor connection. A convenient downstairs half bath, laundry room, and direct access to the spacious 2-car garage. Upstairs, the primary suite offers vaulted ceilings, abundant space, perfect for enjoying calm mornings or serene sunsets. The en-suite bathroom features dual vanities, contemporary fixtures, and a relaxing soaking tub/shower combo. New flooring throughout is laminate on the second floor. Upgrade the electrical panel to 200A. Owns 250 halon gas tanks. New septic tank. New 30/60. Dogs Cage.Irrigation system deep draining. All 2.28 acres are fully fenced. BONUS: Detached 3-car garage converted to a gym and recreation room with a separate 100A new electrical panel, new water heater, full bathroom, and breakfast area. Also included new condition heat/cool, internet line, and owns 250 halon separate gas tank, new separate septic tank, and has a separate entrance to that place. Pinon Rd with no neighbors above and privacy all around, this one-of-a-kind home offers breathtaking panoramic views. This is more than a home—it's a lifestyle in your own private world.
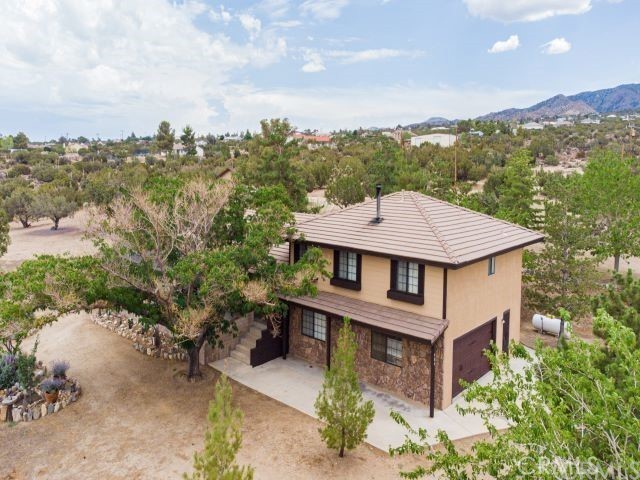
Bearberry
3039
Perris
$650,000
2,952
3
4
3 bedroom home situated in a quiet family friendly neighborhood. Close to highways, shops, schools, in a growing community. Having Mediterranean climate, great for outdoor activities year round. Very close to Lake Perris for outdoor recreation, like boating, fishing, camping and hiking. City also known for sky diving and its history with Railway.
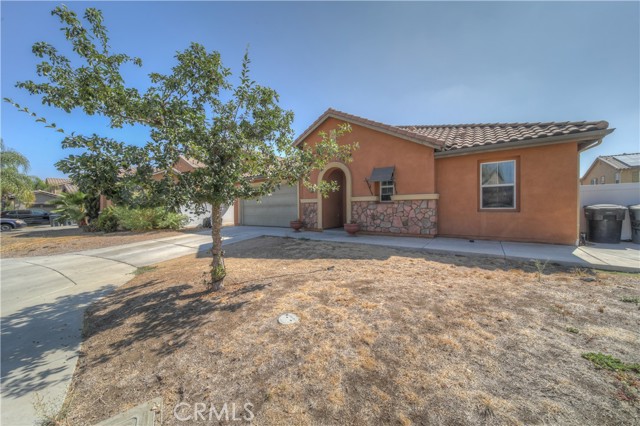
Saint Ann
5572
Cypress
$1,175,000
1,514
3
2
Rare Cypress Opportunity! Two Homes on One Lot With a Huge Finished Garage That Could Be An ADU! Welcome to 5572 Saint Ann Ave – A Move-In Ready Newly Remodeled Home In The Back And A Large Single Level Home In the Front On a Generous 7,400+ Sq Ft Lot. Perfect For Multi-Generational Living, Rental Income, or Extra Space for Guests, In-laws, or College Kids! The Newly Remodeled Back Home Features a Large Bedroom and Full Bathroom with a Bright, Open-Concept Layout. Enjoy the Modern Kitchen with Fresh White Shaker Cabinets, Quartz Countertops, All Opening to the Living and Dining Areas. New luxury vinyl plank flooring Flows Throughout, Paired with Recessed Lighting, New Fixtures, and a Seamless Indoor/Outdoor Connection Through Sliding Glass Doors To The Spacious Driveway and Yard. Outside, the property offers plenty of parking including a two-car garage and an oversized driveway. The large lot provides room to entertain, garden, or simply relax in the California sunshine. Location, Location, Location! These Homes Sit in the Heart of Cypress with Walkability and Convenience at Your Fingertips. Just minutes from Oak Knoll Park, El Dorado Regional Park, and top-rated Cypress schools including Oxford Academy. Enjoy easy access to shopping, dining, and major freeways (405, 605, 22 & 91), making commuting and exploring all of Orange County a breeze.
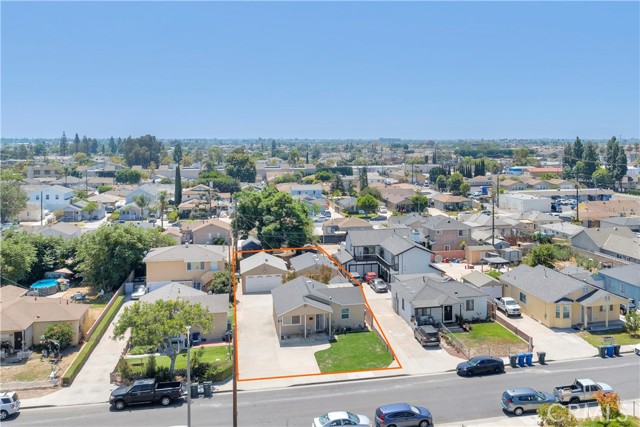
Sagebrush
17533
Carson
$1,115,000
2,436
3
3
Welcome to completely renovated home in Dominguez Hills Village, a Beautiful Blend of Comfort, Style, and Community. This gorgeous home has brand new floors throughout, brand new kitchen and bathrooms. Step into this beautifully renovated residence located in the highly sought-after guard-gated community of Dominguez Hills Village in Carson. Thoughtfully designed with both function and style in mind, this home offers the perfect setting for modern living. As you enter through the foyer, you’re welcomed into an open-concept living space with new floors that seamlessly connects the living room and kitchen. The bright and airy living room, enhanced by an abundance of natural light from numerous windows, creates a warm and inviting space—ideal for gatherings, celebrations, or quiet evenings at home. The brand new kitchen is the true heart of the home, fully renovated with sleek new quartz countertops, new backsplash, new stainless steel appliances, new spacious island, and crisp new white cabinetry. A large pantry offers ample storage. On the main level, you'll also find a convenient powder room and direct access to a two-car garage. Upstairs are three bedrooms, and a versatile loft which can be used as an office or converted to 4th bedroom. Also a dedicated laundry room thoughtfully placed for maximum convenience. The primary suite is generously sized, a huge walk-in closet, and new en-suite bath with new dual sink vanity and smart mirror, new separate shower and soaking tub providing the perfect retreat after a long day. Hall bathroom also features a new dual-sink vanity with smart mirror, new shower and plenty of cabinets ideal for accommodating family or guests. Step outside to your private backyard and patio, an ideal space for entertaining or simply enjoying Southern California’s beautiful weather. As a resident of Dominguez Hills Village, you’ll enjoy an array of resort-style amenities including a clubhouse, gym, swimming pool, basketball and tennis courts, playgrounds, scenic parks and walkways. This prime location offers easy access to major freeways, Cal State University Dominguez Hills, California Academy of math and science school, Dignity Health Sports Park and shopping centers. Please enter through Birchknoll drive security gate.
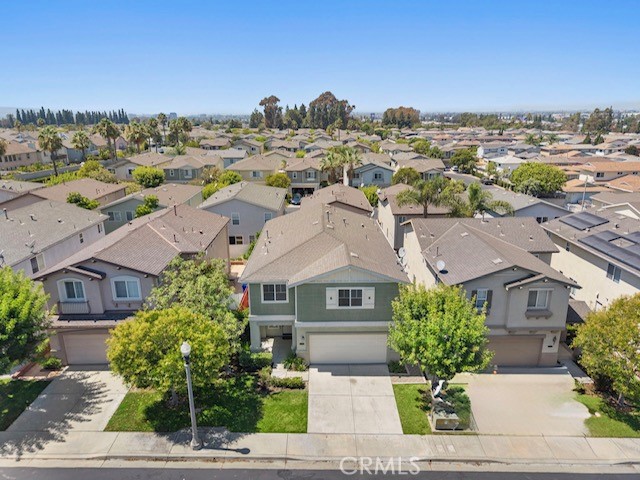
Cruces
37821
Warner Springs
$498,000
2,576
3
3
One man's unfinished plan is another wo/man's best opportunity. Step into the upper level of this grand home, where you'll find the kitchen, living room with vaulted ceilings, wood-burning stove, and hearth, dining area, primary bedroom with en suite bath, and down the hall are additional bedrooms, guest bath, storage, and entry into the attached two-car garage. Downstairs, you find what could easily be an entire other house! There are additional sleeping rooms, living space, storage, the third bathroom, and it's easy to imagine the construction of another kitchen, separate formal entry, or any other comforts needed to make this an official mother-in-law suite/ADU/rental. That is, if you don't prefer to keep it as one contiguous space! There are balconies and decking off nearly every entry, with views stretching out to Palomar Mountain, over miles of public open space, and even all the way to Lake Henshaw. Your property here includes nearly 5 acres, some horsie amenities, and a well tapping into some of the greatest water in Southern California. Please pardon our dust as we continue to clean, and come envision all the ways you can make this place great and wonderful again.
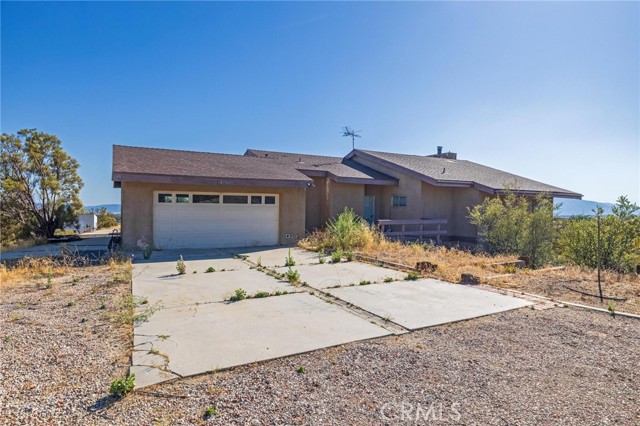
Contour
13424
Sherman Oaks
$2,300,000
4,536
3
4
Welcome to this contemporary hideaway nestled south of Ventura Boulevard on a picturesque, tree-lined street in coveted Sherman Oaks. A striking architectural facade with geometric glass panels sets the stage for the light-filled interior, where floor-to-ceiling windows bathe the formal living and dining areas in California light, highlighted by an onyx fireplace and custom built-ins. The open-plan kitchen features stainless-steel appliances, abundant cabinetry, and a central island with a cooktop, flowing effortlessly into the family room, which opens via French doors to outdoor entertaining spaces. A private elevator connects all levels, leading to a generous rooftop deck with sweeping 360-degree views of the Valley, city lights, mountains, and treetops. The voluminous primary suite includes its own fireplace, Juliet balcony, spa-inspired bath, and walk-in closet. Secondary bedrooms are bright and spacious, and one has been thoughtfully appointed as a gym with mirrored walls and rubber flooring. Moments from Ventura Boulevard’s shops and dining, and located within the top-rated Dixie Canyon Community Charter district, this home embodies sophisticated hillside living with convenience and style.
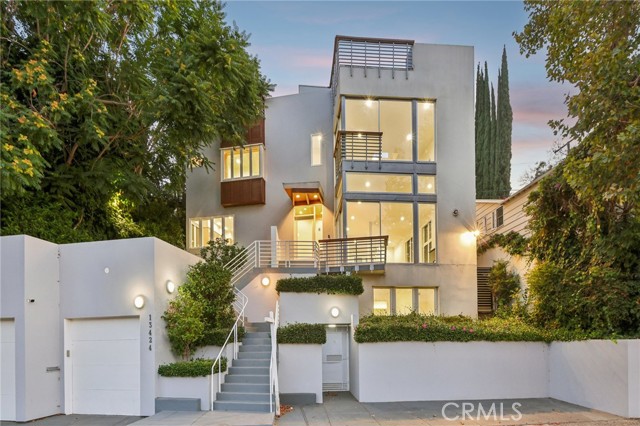
Marshall
782
San Bernardino
$590,000
3,657
5
4
Spacious 5-Bedroom Home with Pool & Tennis Court – Incredible Fixer Opportunity Welcome to this unique 5-bedroom, 4-bathroom home in San Bernardino, offering plenty of space and endless potential. Situated in a desirable neighborhood, this property sits on a large lot and comes complete with a private swimming pool and full-size tennis court — perfect for entertaining, relaxing, or enjoying an active lifestyle without leaving home. Inside, the home features a generous floor plan with multiple living areas, providing the ideal foundation for your personal touch. Whether you envision a modern remodel, a comfortable family retreat, or an investment opportunity, this home is ready to be transformed. With its fantastic location, spacious layout, and resort-style amenities, this property is more than just a home — it’s a chance to create something truly special. Don’t miss out on this rare opportunity to make it your own!
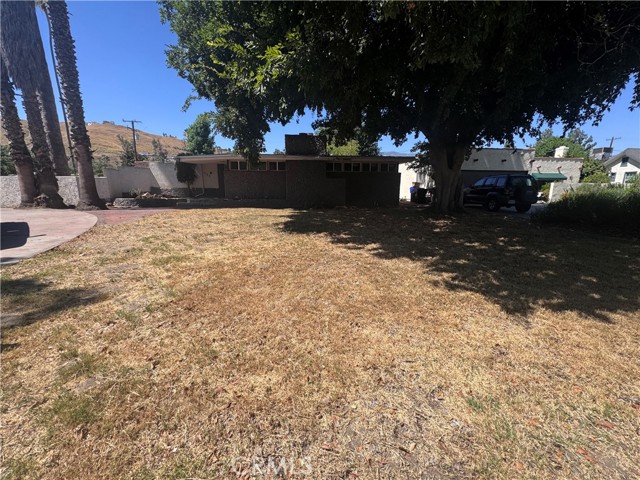
18732 Juniper Springs Dr
Canyon Country, CA 91387
AREA SQFT
4,289
BEDROOMS
5
BATHROOMS
5
Juniper Springs Dr
18732
Canyon Country
$1,485,000
4,289
5
5
Assumable loan opportunity- step right into the existing mortgage rate (currently reported at 2.7%, buyer to verify; assumption subject to approval.) Aliento showstopper! Built in 2019, this 5 bed/5 bath home offers approx. 4,289 sq ft on a rare 12,428 sq ft lot. Bright, open layout with upgraded tile and engineered wood flooring, plus a stylish fireplace in the main living area. Owned solar (paid—no lease) keeps energy costs down. A large loft serves as an ideal second living/media space. Retreat to the expansive primary suite with a spa-inspired bath and custom walk-in closet. Outside, the oversized yard is ready for your dream entertaining zones. Prime Aliento location near parks, shopping, dining, and commuter routes—space, style, and efficiency in one.
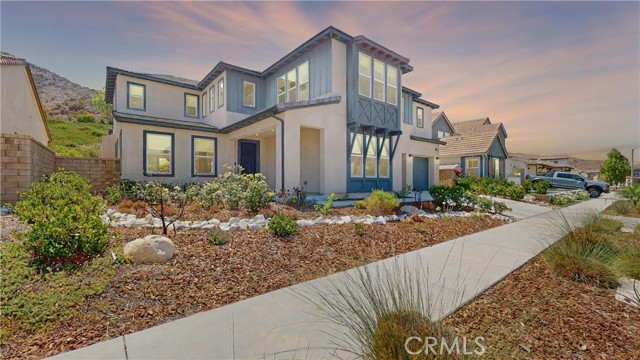
Crenshaw
7806
Los Angeles
$799,000
1,588
3
3
Experience True Owner’s Pride in This Stunning Spanish-Style Home!!!Step into this beautifully remodeled three-bedroom, three-bathroom Spanish-style residence that blends timeless charm with modern upgrades. From the moment you enter, you’re welcomed by an open-concept layout where the light filled living and dining areas create an inviting atmosphere perfect for everyday living or entertaining. This home is thoughtfully designed with numerous upgrades, including recessed lighting, central heat and air, crown molding, and an abundance of windows that bathe the space in natural light. The gourmet kitchen is a showstopper, featuring granite countertops, white shaker cabinets with generous storage, stainless steel appliances, and multiple GCFI outlets—ideal for using several appliances while preparing meals. A conveniently located laundry room, just steps from the kitchen, make multitasking effortless. Each bedroom offers comfort and style with hardwood flooring, recessed lighting, and modern finishes. The centrally located third bathroom serves the hallway bedrooms, while the luxurious primary suite features an en-suite bath with a jacuzzi-style tub, walk-in shower, crown molding, and hardwood floors—your own private retreat. Step outside and enjoy complete privacy in the backyard, enclosed by a tall concrete perimeter fence and enhanced with security cameras for peace of mind. The spacious driveway accommodates up to four cars and leads to a detached two-car garage, complete with a remote-controlled electronic gate for added convenience. Located just minutes from the newly built Intuit Dome (home of the Clippers Basketball team) and SoFi Stadium, this turnkey home offers not only style and comfort but also an unbeatable location near some of Los Angeles’ most exciting attractions.
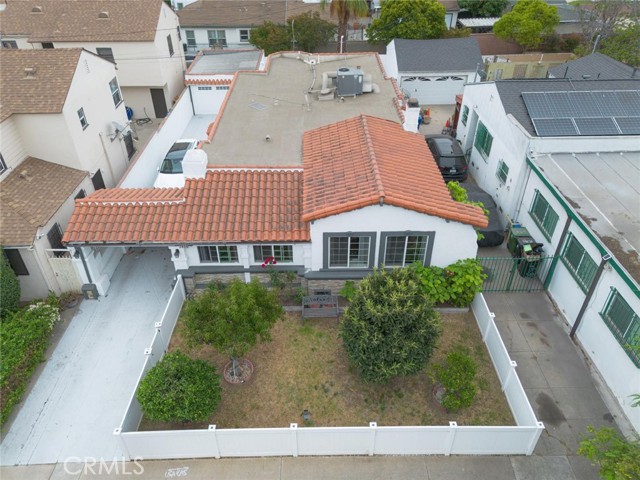
Myrtle
10535
Downey
$1,699,000
2,934
6
6
Duplex - Opportunity knocks!!! A rare, turnkey duplex offering space, style, and flexibility. Each spacious unit features 3 bedrooms and 3 bathrooms (total living area approx. 2,934 sq ft) on a generous 9,421 sq ft lot with each unit allowing occupant(s) direct access to 2-car attached garages. One unit has been thoughtfully updated with a fresh, contemporary aesthetic: a remodeled kitchen showcasing crisp white cabinetry, a quartz waterfall countertop, and a custom herringbone marble backsplash, complemented by new fixtures, recessed lighting, and luxury vinyl plank flooring. Primary bedroom and bath suite has been tastefully remodeled, featuring new vanity, sleek tile, updated mirror, glass shower enclosure, and new tile floors. The second unit mirrors the same spacious layout and has been well maintained, comfortable, and move-in ready offering excellent potential to personalize over time while benefiting from the strong fundamentals of the floor plan. Ideal for owner-occupants seeking supplemental income, multi-generational living, or investors looking for a low-maintenance addition to their portfolio. Enjoy a convenient Downey location close to everyday amenities and major commuter routes. A compelling blend of upgraded living and dependable, well-kept spacethis duplex is a standout opportunity.
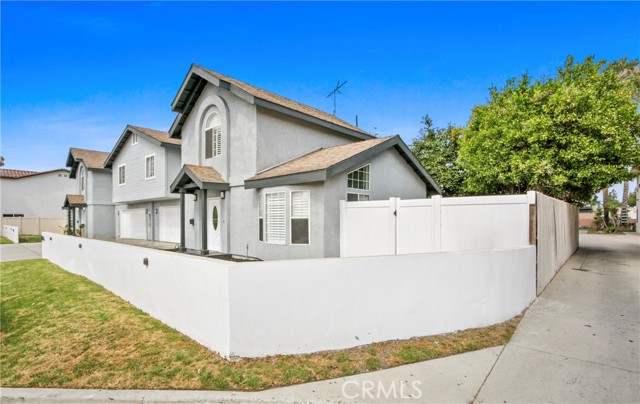
Macmillan Ranch
26675
Canyon Country
$2,349,000
4,258
5
5
The Heart of Sand Canyon’s Crown Jewel – Macmillan Ranch! Welcome to one of the most coveted addresses in all of Santa Clarita. Tucked behind the gates of prestigious Macmillan Ranch, this rare Colonial estate offers over 4,300 square feet of elegance on more than 2 flat, usable acres of lush, manicured grounds. From the moment you arrive, you’ll see why people drive from all over LA just to experience the prestige and beauty of this iconic neighborhood. The estate boasts 5 bedrooms, 5 bathrooms (PLUS AN OFFICE) and an entertainer’s dream backyard with a Pebble Brilliance pool & spa, fully equipped outdoor kitchen (BBQ, pizza oven, fire-pit, covered patio), and towering oak trees providing unmatched serenity and shade. Inside, every detail has been elevated. The gourmet chef’s kitchen features dual islands, two sinks, Sub-Zero and Viking appliances, a wine fridge, pot filler, and stunning Van Gogh granite countertops. The downstairs guest suite is ideal for multi-gen living or visitors as is the downstairs office. Upstairs, a bonus suite with private entrance offers space and privacy, while the luxurious primary suite includes vaulted ceilings, a fireplace, spa bath, and custom walk-in closet. Additional highlights: 26,000-watt whole-home generator, 3-car garage, and proximity to incredible schools, Sprouts, Vons, and the 14 freeway—all just 5 minutes away. This is more than a home—it’s a legacy estate in Santa Clarita’s most exclusive enclave. Come experience Macmillan Ranch for yourself.
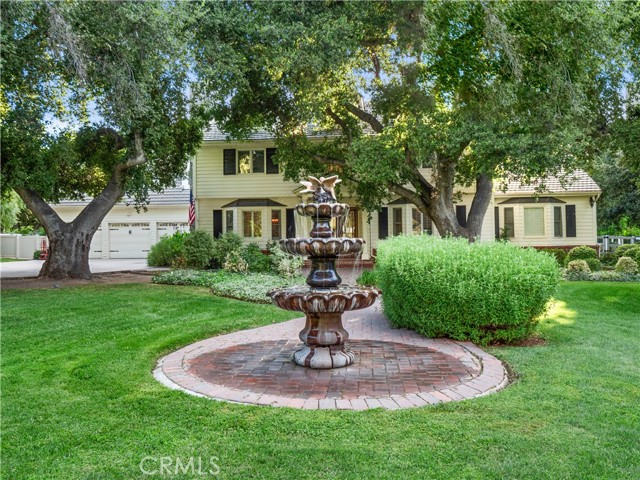
Ensemble
27651
Valencia
$779,000
2,219
4
3
The Gathering Home - 27651 Ensemble Place a place where your best memories are waiting to be made. One of the largest residences in the sought-after community of Valencia, this 4-bedroom + 3-bath beauty with owned solar panels, blends modern luxury with everyday comfort.Step inside and imagine holiday dinners adorned by stunning sunsets, birthday mornings with coffee in hand, and Sunday afternoons in the sun-filled open layout, designed for gathering with friends and family. The chef's kitchen, complete with quartz countertops, stainless steel appliances, a spacious pantry, and an oversized island, is ready for family recipes and late-night conversations after a long day at work, you deserve this rest. The living space flows seamlessly through multi-slide doors into your private yard with pavers and turf, creating the perfect indoor/outdoor lifestyle for play, laughter, and celebrations.Upstairs, four generously sized bedrooms and a convenient laundry room keep life organized. The primary suite feels like a retreat, with two walk-in closets, dual vanities, and a spa-style shower, your personal space to recharge, rewrite your story or just relax and rest all weekendBeyond your door, enjoy resort-style amenities: sparkling pools and spas, BBQ areas, gardens, playgrounds, trails, and a state-of-the-art rec center, all just minutes from shopping, dining, award-winning schools, and the 5 freeway to make it a short drive to all LA has to offerThis isn't just a house, it's the start of your next chapter for you and your family, filled with connection, comfort, and joy. Ensemble Place is where life happens at its best. Don't miss the chance to call it home.
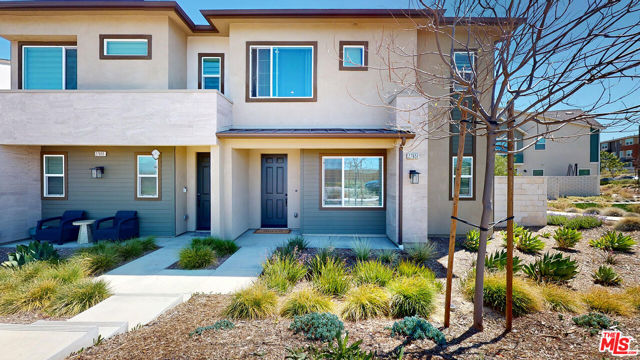
Grass Valley
695
Lake Arrowhead
$548,000
1,428
3
2
Escape to this stunning 3 bedroom, 2 bath, high ceiling view home nestled in the prestigious Lake Arrowhead community. This stunning remodeled home is boasting a picturesque with an amazing lake arrowhead lake rights, this charming retreat features high ceilings and a spacious living room complete with a cozy fireplace. The brand new kitchen and bathrooms offer modern luxury, while the upgraded flooring adds elegance to every corner. With parking for up to 4 cars on the private concrete pathway, there's plenty of room for guests to join in on the fun. Don't miss out on the opportunity to make this dreamy oasis your own! The property is eligible for two seperate ADU!
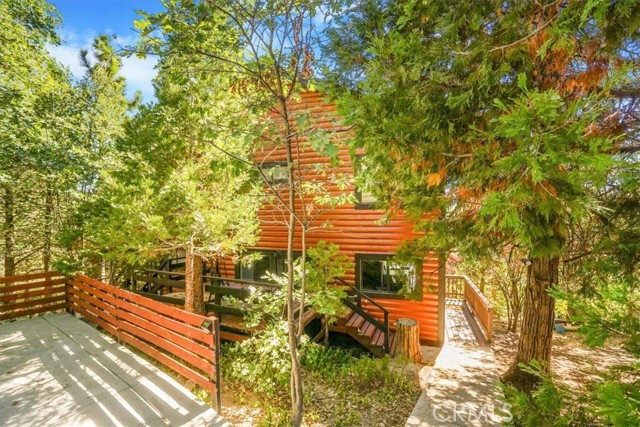
Kukui
10151
Huntington Beach
$1,950,000
2,300
4
3
Located in a quiet neighborhood near shops, restaurants, and just minutes from the beach, this 3-bedroom, 2-bath home (plus optional 4th bedroom or office) offers fresh paint, a new lawn, and spacious living areas. Enjoy a private backyard with a pool, a kitchen with included appliances, and a two-car garage with direct access. Comfortable, convenient, and ready to move in!
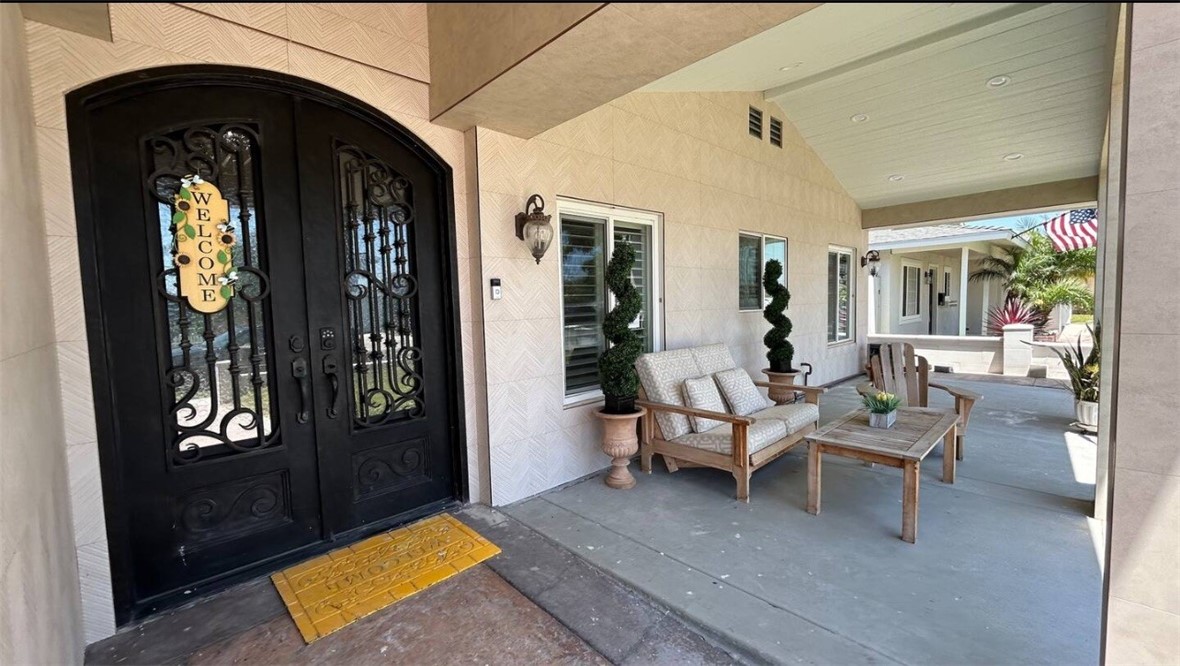
Via Monte Picayo
100
San Clemente
$2,069,000
3,140
4
4
Welcome to your new sanctuary in the coveted Talega neighborhood of San Clemente! This stunning 4-bedroom, 3.5-bathroom home combines luxury, comfort, and modern elegance to create an unparalleled living experience. This property offers access to resort-style amenities, including pools, parks, and scenic trails, all while maintaining a serene atmosphere in the picturesque hills. Built in 2001 and meticulously renovated. With a generous 3,140 square feet of beautifully designed living space, this home features a welcoming foyer that leads to an inviting living room, complete with a custom fireplace panel and floating shelves, serving as the perfect backdrop for cozy evenings, while the formal dining room sets the stage for memorable gatherings. The heart of the home is undoubtedly the expansive kitchen, equipped with a large island, stainless steel appliances, and ample cabinetry, that makes cooking and entertaining a joyous experience. Retreat to your grand primary bedroom, where tranquility meets opulence. The en-suite bathroom offers a spa-like experience with a massage tub, a wide walk-in shower, dual sinks, and a walk-in closet with shelving that ensures all your belongings are elegantly organized. For those who work from home, an inviting office work area provides a quiet space to focus and be productive, and when it’s time to unwind, step outside into your beautifully landscaped backyard oasis, where a spa and firepit await, offering the perfect setting for entertaining under the stars. Living in Talega means enjoying a family-friendly environment with a wealth of community amenities and easy access to the stunning San Clemente beaches. While this home is set in the hills, you’re just a short drive away from the sun-soaked sands, golf, delicious dining options, and boutique shopping that makes San Clemente a sought-after coastal destination. This gem is A MUST SEE! Your dream home is calling!
