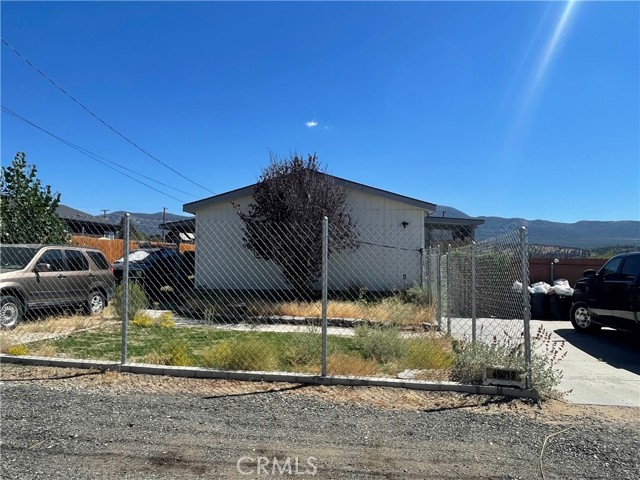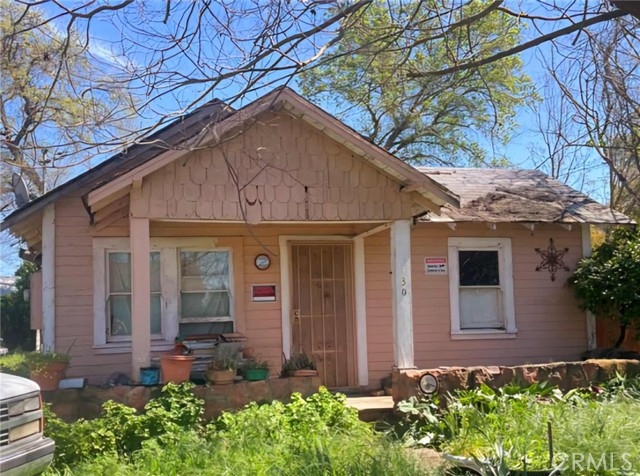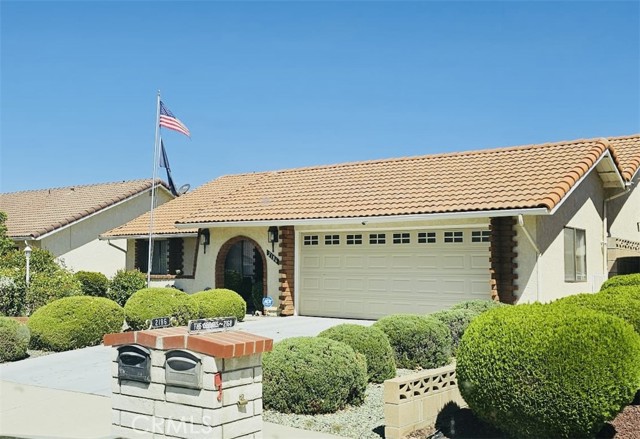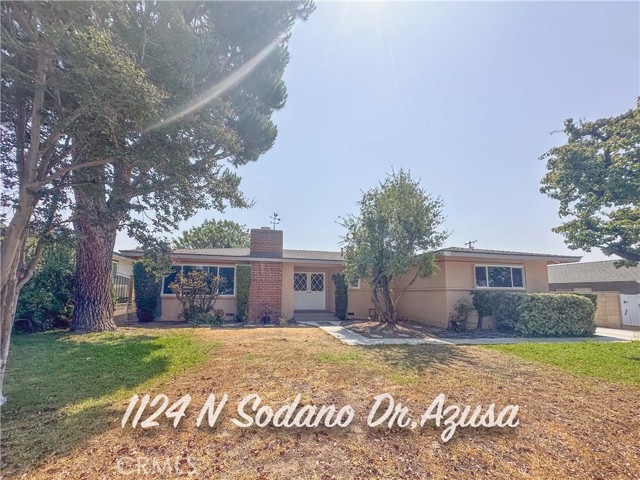Favorite Properties
Form submitted successfully!
You are missing required fields.
Dynamic Error Description
There was an error processing this form.
Saddle
741
Ojai
$8,230,000
6,000
5
6
Spectacular Addition & Remodel 2024 ROYAL OAKS--Ojai--A Rare Opportunity to acquire this prestigious 5.33-acre, 6,000-sq-ft with 1,800-sq-ft, six-car garage, gated estate. This is Location, Location. Location surrounded by lush, mature landscaping, which offers serene privacy, as well as convenience as it is hidden in the heart of downtown Ojai. The addition/remodel presents a luxurious modern farmhouse featuring Italian Appliances, Brazilian Stone, Buck-Skinned Wood, Marble Slab Showers, Marble and Travertine Flooring, Doug Fir Beams & Detail, Cedar Siding (think Hamptons), with consideration for detail and extensive architectural appeal throughout created by top designers with benefit & security of the Smart home features and secured location within a private community. Topped with a stunning all-copper roof! Two Primary Suites, four fireplaces, Library, Media, Living and Family Rooms, also a Wine Cellar with Tasting Room and even a Massage Room, then there's the 1,800-sq-ft, six-car garages and workspace (easily convert a portion to ADU or ?). Moving outside, the extensive landscaped grounds are supported by the private well. Then, of course a pool/spa, bocce, volleyball court, numerous gazebos and gathering spaces, a family orchard, and even a nine-hole putting green and driving range. The beautiful grounds are integrated in the home's living via the many custom windows through which you're able to enjoy the entire property and views of Topa Topa & Black Mountain.This is a foundation for a truly discerning lifestyle.
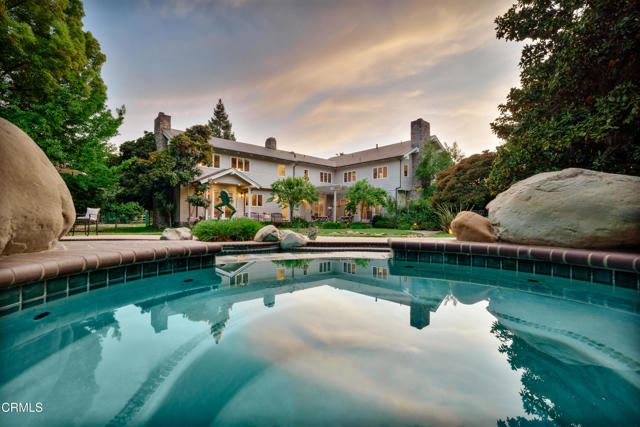
Aerostar
15629
Fontana
$739,000
2,714
4
4
ACT FAST! PRICE SLASHED! MOVE IN BY NOVEMBER Dont miss this opportunity to own this MOVE-IN READY home with over 2700 SQUARE FEET1 This is stunning 4-bedroom 3 FULL BATH home with an office, and den that can serve as a 5th bedroom The property is situated on a quite cul-de-sac in one of Fontana's most desirable communities. Walk up the beautiful staircase with landing to find an expansive primary suite designed for relaxation, featuring dual sinks, a jacuzzi-style soaking tub, sparate shower, and expansive walk-in closet. The remaining bedrooms are on the opposit side of the stairway This thoughful floor plan allows privacy for everyone. Ideal for family living or hosting guests. The spacious loft is ideal for a game room or retreat. Downstairs features a grand living room, den or optional bedroom. You will be impressed by the large gormet kitchen with granite counter tops, a spacious Island and walk in pantry. The kitchen also provides space for a full table and chairs. There is also a huge family room to watch a movie or look out to the manicured back yard with built in grill, patio, and seating area Energy saving solar panels is an extra bonus Step outside tomanicured backyard with patio, built-in grill and seating areas designed for entertaining or relaxation. Conveniently located near shopping, restaurants, speciality stores, and with easy freeway access- This home has it all. Call today. You can be in your new home for the holidays.
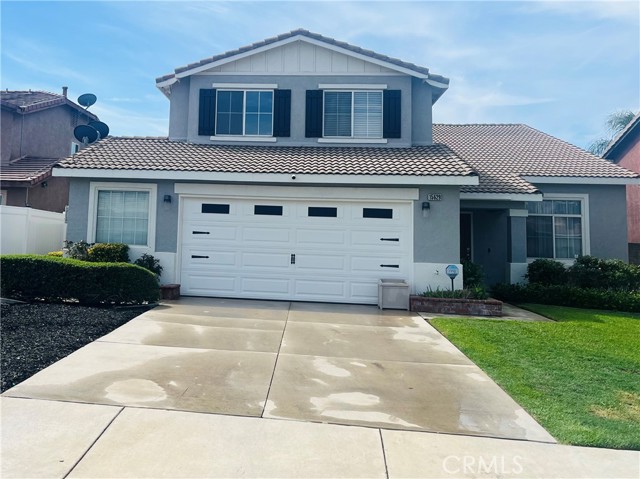
Roscomare #205
2345
Los Angeles
$749,000
1,039
2
2
****Lowest priced condo in Bel Air****! Exquisitely Renovated Bel Air Residence Offering Elevated Living Sited in one of the most prestigious, multi-million-dollar neighborhoods of Los Angeles, this exquisitely renovated Bel Air residence presents a rare opportunity to experience refined California living at its finest. Meticulously renovated in 2025, this two-bedroom, two-bathroom home blends modern luxury with quiet sophistication and effortless style. The light-filled interior features an open-concept layout that maximizes space and flow. A chef's kitchen, fully outfitted with top-of-the-line appliances, sleek cabinetry, and abundant storage, has been thoughtfully designed for both form and function. The adjoining living area, complete with a beautiful fireplace, opens seamlessly to an enclosed patio perfect for both entertaining and relaxing. The expansive primary suite offers a true private retreat, complete with a luxurious walk-in closet and spa-inspired bathroom. The secondary bedroom is equally well-appointed, offering comfort and style with integrated design features. Additional highlights include brand-new appliances throughout and a completely redone infrastructure, ensuring long-term comfort, efficiency, and peace of mind. Enjoy access to resort-style amenities, including a sun-drenched swimming pool, fitness center, sauna, and peaceful hiking trails (36 acres) that lead to a tranquil Zen garden creating a serene, retreat-like atmosphere. Secured, gated parking includes two designated spaces and private storage. Located close to the award-winning Roscomare Elementary School and just minutes from Beverly Hills, Sherman Oaks, Westwood Village, and the 405, this exceptional home offers a rare combination of prestige, practicality, and timeless elegance in one of Los Angeles' most desirable neighborhoods. Low HOA fees make this a rare find.
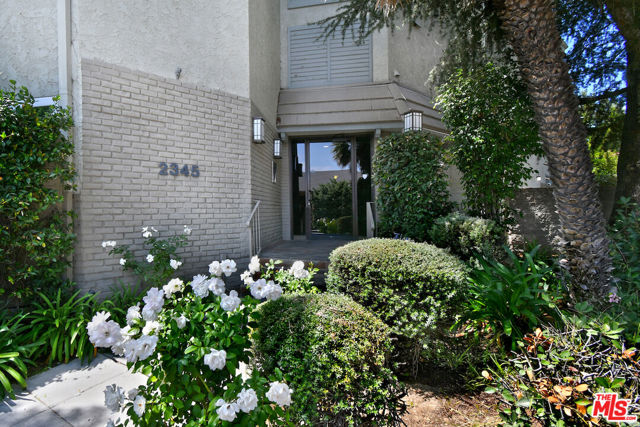
El Mirage
1166
El Mirage
$250,000
1,167
2
1
Welcome to your cozy retreat nestled on a sprawling 1-acre plot of land! This charming 2-bedroom, 1-bathroom house has been meticulously renovated to offer you the perfect blend of comfort and style. As you step inside, you'll be greeted with the spacious open living spaces, fresh new paint & carpet that breathes life into every corner. The gleaming new flooring guides through the dining room, creating a warm and welcoming atmosphere throughout. Then you can step into the heart of the home and discover a culinary haven in the fully equipped kitchen: adorned with new countertops, sleek cabinets, an island, and a custom built-in wine cellar. The state-of-art backsplash adds a touch of sophistication. Enjoy brand new appliances including dishwasher, washer & dryer, refrigerator that will come with the property. The bathroom is a sanctuary of relaxation, featuring fully renovated tiles and a glass sliding door shower. Every detail has been carefully curated to provide both luxury and functionality. This home also features new two-pane windows throughout. The entire house is thoughtfully newly insulated to ensure maximum comfort, along with new electrical and plumbing that will last for decades to come. Outside, the exterior boasts brand new stucco. The vast 1-acre land offers endless possibilities for outdoor recreation, gardening, or simply basking in the beauty of nature. Don't miss the opportunity to make this charming oasis your own. Schedule a viewing today and let your dreams of an idyllic retreat come to life!
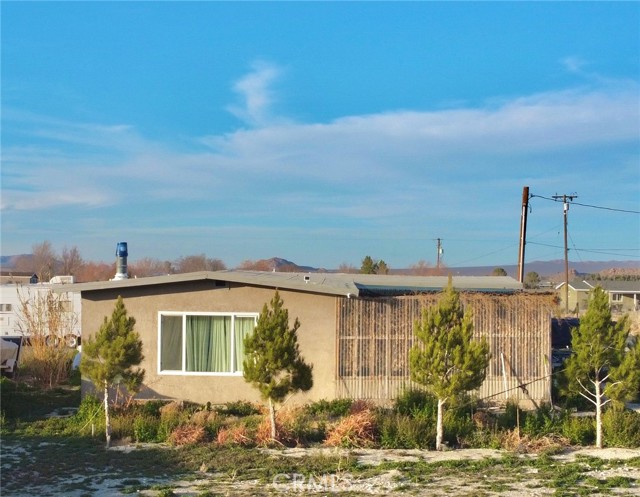
Dwiggins
3917
Los Angeles
$1,045,000
1,785
4
3
Built in 2015, this 4-bedroom, 3 full-bath VIEW home offers modern comfort in a quiet neighborhood just minutes from Downtown Los Angeles. The open-concept kitchen and living area are filled with natural light and refreshing cross-breezes. One bedroom is conveniently located on the main level, with three upstairs, including a primary suite featuring a walk-in closet, private bathroom, and a balcony with sweeping views. Outdoor living includes a covered deck with built-in lighting and patio, An attached garage adds everyday convenience, while proximity to major freeways provides easy access throughout the city. A perfect balance of comfort, practicality, and location. Property is held in a living trust, and the listing agent is one of the co-trustees.
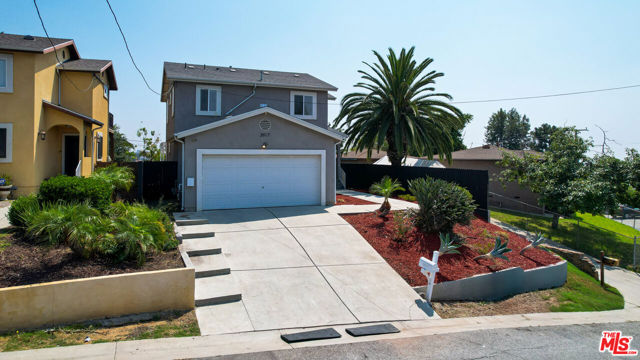
Mandan #309
18808
Canyon Country
$339,999
652
1
1
Ground level one bedroom Condo, walking distance from the movie theaters, dining, bars, shopping, gyms, bike trails, and much more. If you are a connoisseur of fine dining, movies, and date night, then look no further! Slip on a pair of sandals, walk across the street, grab some dinner, and go see a good flick! This unit offers the ultimate luxury experience, and is located near College of the Canyons, and public transportation, making this a prime real estate investment. The HOA offers many amenities, including tennis courts, pool, hot tub, gym, laundry facilities, and unlimited in-unit hot water! This Condo is turnkey and ready to move in, with all new stainless-steel appliances, fresh new paint throughout, new flooring, new bathroom vanity, and lighting, along with many modern upgrades. The unit is located near the front building entrance, with two nearby parking spaces! This Condo has a large patio, and private entryway, with no neighbors across facing the unit, or looking down in from above. This unit offers privacy, convenience, and is in a great location! If you are looking for an affordable investment property, are a first-time home buyer, or senior citizen seeking a low maintenance lifestyle, do not miss out on this great real estate opportunity!
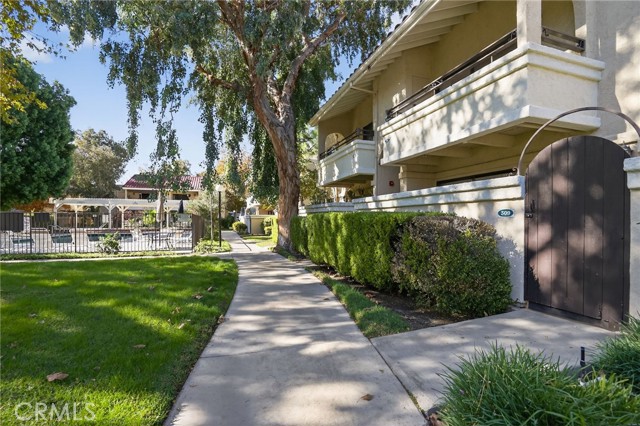
Oak Knoll #317
128
Pasadena
$780,000
1,110
2
2
Welcome to Quattro Blu, a gated Mediterranean-style community in the heart of Pasadena’s sought-after Playhouse District. This spacious single-level residence offers 2 bedrooms and 2 full bathrooms, combining comfort with convenience. Enjoy a vibrant urban lifestyle just steps away from The Paseo, South Lake Shopping, Old Town Pasadena, banks, restaurants, and entertainment. Pasadena City College and the Art Center are also nearby. Built in 2004, Quattro Blu offers resort-style amenities including a beautifully landscaped courtyard, fitness center, private storage, and secure guest parking. This third-floor unit features an open-concept layout with a light-filled living room that opens through French doors to a private balcony. The gourmet kitchen is equipped with granite countertops and stainless-steel appliances, including a stove, dishwasher, refrigerator, and garbage disposal. A washer and dryer are also included for your convenience. The spacious primary suite offers a large walk-in closet and a luxurious bathroom with dual vanities, an oversized soaking tub, a separate shower, and a private toilet room. Two side-by-side parking spaces in the subterranean garage complete this exceptional offering. Experience the best of Pasadena living in this elegant home with unmatched access to shopping, dining, and culture.
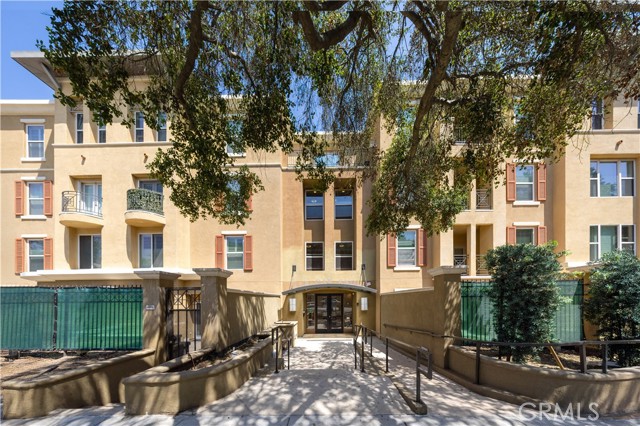
Plevka
8765
Los Angeles
$615,000
816
2
1
Welcome to this charming home that features 2 bedrooms, 1 bathroom, fireplace, laundry room and fruit trees. This property offers 816 sq ft of living space, 5,411 sqft lot, R2 zoning to add extra living space or build an ADU. Enjoy a spacious back yard for entertaining or relaxing with your family or friends. Perfect for first time home buyers. Don't miss this opportunity to make this home yours! School: Russell Elementery Scholl, Drew Middle Scholl, and Mervyn M. Dymally High School
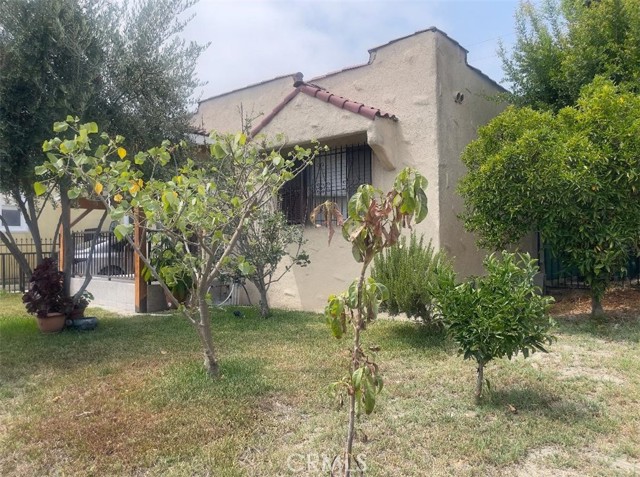
Val Verde
1226
Hemet
$415,000
1,277
3
2
This move-in ready 3 bed, 2 bath, 1,277 sq. ft. home has been fully updated with brand-new laminate flooring, new front & back doors, new roof and a modernized bathroom with stylish vanity, fixtures, and shower doors. Enjoy a spacious fenced lot with rear alley access, smart Google Nest thermostat, and a bright, open layout that makes this home both functional and inviting. Perfectly located near shopping, dining, updated schools, parks, and hiking trails, plus just 15 minutes to the 215 freeway for easy commuting to San Diego, Los Angeles, and beyond.
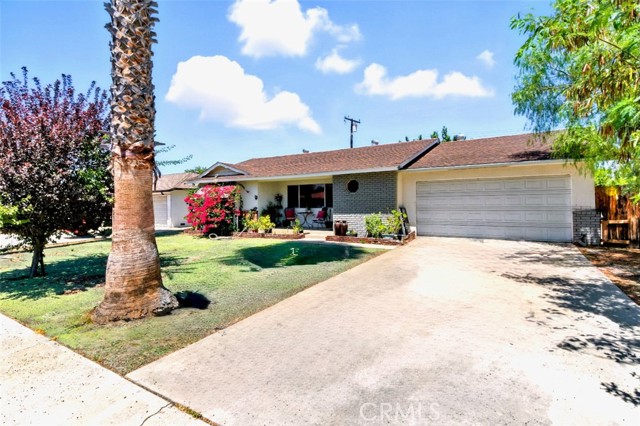
Town Center #3211
24595
Valencia
$510,000
1,130
2
2
This beautifully maintained 2-bedroom, 2-bathroom condo offers comfort, convenience, and modern living in one of Valencia’s most sought-after communities. Step into a bright, open-concept living area filled with natural light—perfect for both everyday living and entertaining. The recently remodeled kitchen features contemporary appliances, ample cabinetry, and sleek countertops that elevate the entire space. Both bedrooms provide tranquil retreats with generous closet space, while the bathrooms showcase modern finishes for a clean, updated feel. Enjoy your morning coffee or unwind in the evening on your private balcony, ideal for soaking in the Southern California weather. Resort-style living is at your fingertips with a sparkling pool, outdoor BBQ area, well-equipped fitness center, clubhouse, and a dedicated community theatre room. Whether you’re relaxing, entertaining, or staying active, everything you want is within reach. Located in a quiet, well-situated section of the building—away from common traffic areas—this unit offers added peace and privacy while still providing full access to community amenities. Within walking distance to multiple shopping centers, dining, retail, parks, and entertainment, this home delivers both lifestyle and convenience. Don’t miss your chance to claim this exceptional condo in a vibrant Valencia neighborhood. Schedule your tour today!
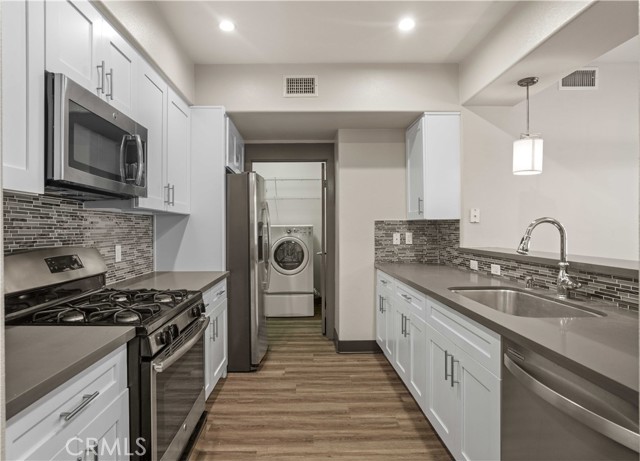
Nicola
13483
Apple Valley
$440,000
1,804
4
2
Great 4 bedroom and 2 bath near Vanguard Preparatory School! Large open floor plan, newer laminate flooring throughout the entire home with a fireplace in the living room, one bedroom is set up to be an office if needed. Home comes with washer and dryer in the indoor laundry area. Refrigerator in Kitchen is also included. Large closets in all bedrooms. Primary bedroom with en suite 3/4 bath. Large lot, RV Parking with shed in backyard.
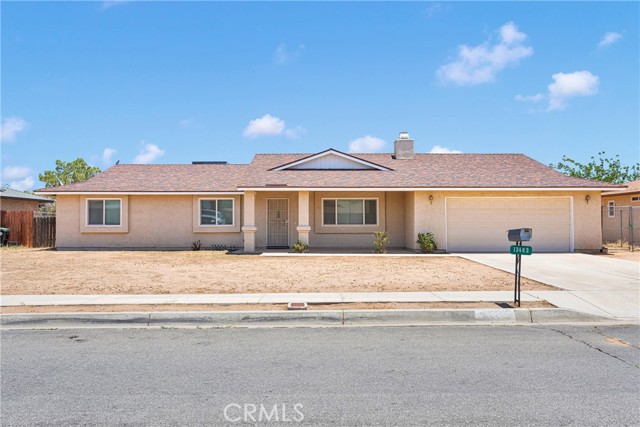
Garland
2137
Hemet
$460,000
1,971
4
2
Beautiful Hemet home! Features include 4 bedrooms, 2 baths, with 1971 sq ft of living space. Additional features include an insulated enclosed patio, central air and heat, fireplace, fresh interior paint, large primary bedroom with bathroom, inside laundry room! New exterior paint, 3 car attached garage, low maintenance landscaping. Close to schools, shopping, and parks!
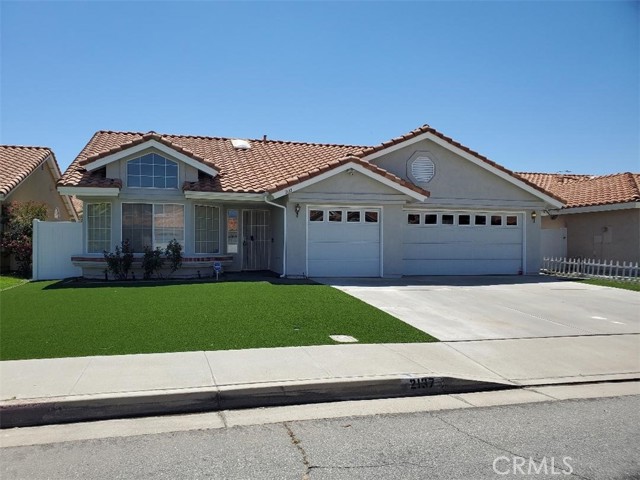
Westmont
1216
San Pedro
$675,000
1,429
2
3
WELCOME TO THE GARDENS! The most popular Complex in San Pedro, offering Lush Landscape, Green Belts, Swimming pool, Tennis & Pickleball Courts. This popular End Unit has only one adjoining wall. Not many units have 2 Fireplaces! Well This unit has 2, one in the Main Suite Bedroom and one in the Living Room. Take a look at the wall to wall mirror background in this bedroom, creating a very spacious and open look. this home was just recently painted thru out, and all ceilings now smooth! Need extra storage/closet? Take a look behind the main closets WOW!. The Dining area also has a mirrored wall, creating a very open and inviting look No need to tell you this is a 2 Bedroom End Unit,with 2.5 Bathrooms, Private patio with Spa. and a 2 car garage. Llittle upgrading and you will have a GEM of a home. Sellers are busy packing, moving out of State. LET'S GET THIS IN ESCROW! Thank's for showing! OPPORTUNITY NOW TO OWN THIS TOWNHOME LOOK AT THE NEW ASKING PRICE $675,000
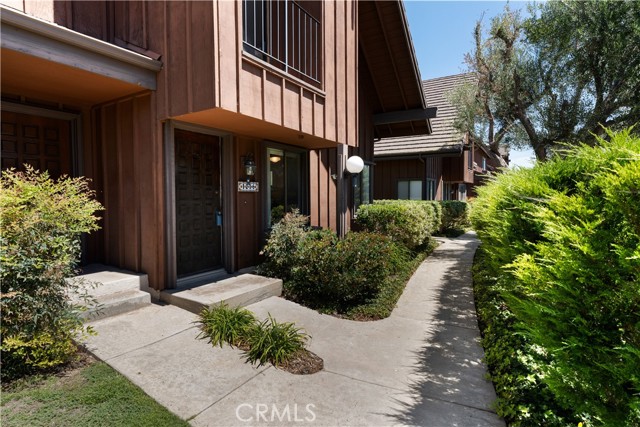
Skyview
708
Ventura
$2,680,000
3,014
4
4
Brand-new construction with stunning panoramic views! This 4-bedroom, 3.5-bath home offers an open-concept layout designed for modern living and seamless indoor-outdoor flow. Expansive windows showcase breathtaking views of the ocean and Topatopa Mountains, filling the home with natural light. High-end finishes and thoughtful design throughout create a perfect balance of elegance and comfort. Nestled in a prime location, you'll enjoy access to excellent schools, making it ideal for families, along with the convenience of being just minutes away from the beach for sun-soaked days. Don't miss this rare opportunity to own a move-in-ready home boasting unforgettable views and contemporary style!
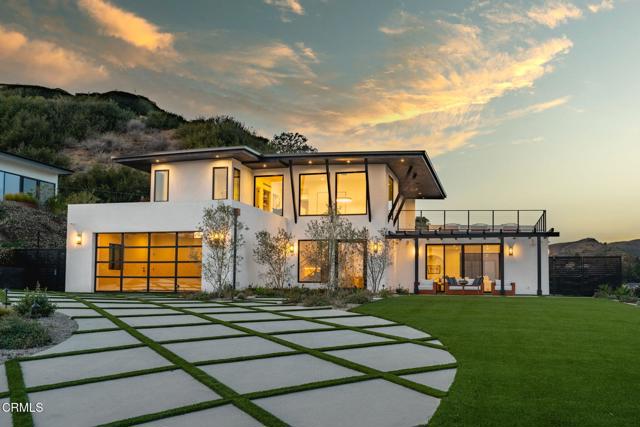
Wisteria
38750
Palm Desert
$785,000
1,918
3
3
From the moment you’re greeted with a smile at the attended gate, you’ll understand why it’s called Palm Valley. With thousands of palm trees, two championship golf courses, and an expansive clubhouse, this community offers true resort-style living. Enjoy the pools, restaurant, bar, banquet facilities, salon, gym, pickleball, and a world-class tennis facility—complete with golf and tennis pro shops. Socialize, join a league, or attend one of the many community events. This beautifully updated three-bedroom, three-bath Sycamore floorplan offers over 1,900 sq. ft. of luxury living on Wisteria.Located on the 14th hole of the "Challenge " course. Step inside and let your Sonos set the mood as you’re welcomed into a tasteful, "Safari Vibe" -inspired smart home. Designed for both relaxation and entertaining, the open floor plan features a spacious family room with a cozy fireplace, a huge kitchen island, and a wraparound wet bar with seating for six and a wine refrigerator. The primary suite includes a spa-like bathroom, generous closet space, and a private courtyard. A secondary bedroom is en suite, while the third bedroom is currently being used as a den/media room. Recent upgrades include newer windows and sliding doors, outdoor counters with built-in barbecue, remote retractable awning , radiant heater , a misting system, and more. Tile and carpet flooring flow throughout, with direct access to a large patio overlooking the golf course and incredible sunsets with mountain views . Perfect as a primary home, vacation getaway, or income property, this residence offers the ultimate Palm Desert lifestyle. So, you know what the home has to offer—now let’s talk about what the community adds to your new lifestyle. The centerpiece is the impressive clubhouse with a true country club feel. Several community pools ,the "Champions" and the "Challenge " course great for every level.Throughout the year, the community comes alive with social events, making it easy to connect with neighbors, stay active, and fully embrace the Palm Valley Country Club lifestyle. Outside the gates convieniently near shopping, restaurants,and evrything in between. A beautiful lifestle awaits you ! Currently managed by Meredith Lodges Short term rental approved, Dec 21 ,Jan Feb Mar short term tenant 2026 already booked. $29000.00, All contents are negotiable including the refurbished golf cart with over $8 k in upgrades, batteries,upholstery. blue tooth, wheels, ready to go.
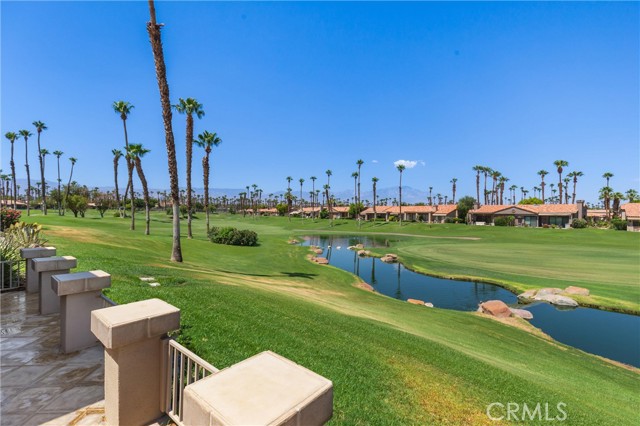
Willow
46293
Indio
$529,000
1,971
4
3
Looking for a home you can buy at a DISCOUNT and make your own? Welcome to a hidden gem full of potential! Step inside this spacious 4-bed, 2.5-bath home where natural light pours through every window, hinting at the beauty waiting to be revived. With just a little bit of love and imagination, this property can easily become the dream home or investment you’ve been searching for. The open floor plan, generous lot, and private pool area set the stage for endless possibilities whether you’re a first-time buyer eager to build equity or a savvy investor ready to bring new life to a great space. Perfectly located near shopping, dining, and freeway access, this home offers unbeatable value, location, and opportunity all in one!
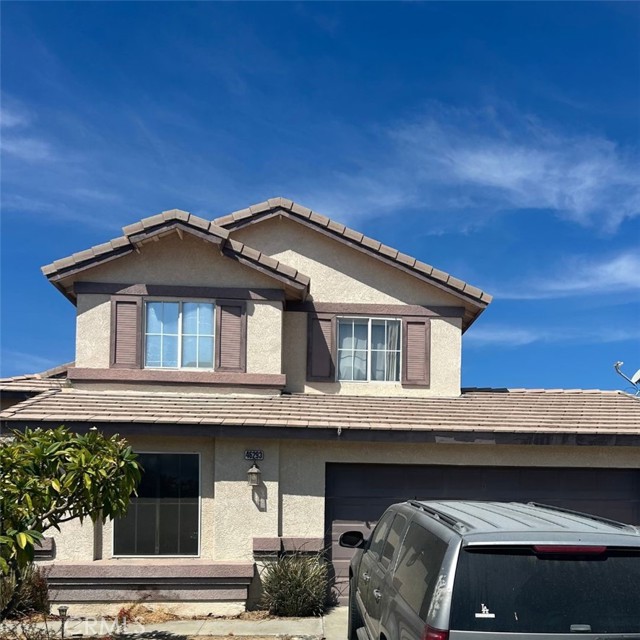
Crescent Bay Drive
245
Laguna Beach
$19,995,000
6,908
4
5
Magnificently situated on the prized north-western point of Crescent Bay, Chateau du Soleil overlooks the glistening Pacific Ocean, the picturesque curve of Crescent Bay, and a view immortalized countless times in paintings and photographs. This is an extremely rare opportunity to own a legacy estate property with only four previous owners stretching back to the nineteenth century. Anchoring the estate is an expansive oceanfront lawn and gardens – a unique feature rarely found in oceanfront estates along this coast. This generous space provides a special sense of serenity and offers a level of privacy uncommon in oceanfront living. Whether used for entertaining, relaxing or simply taking in the ever-changing light over the water or whale-watching, the space feels like your own private overlook park. The views from inside the home are epic - framed by towering two-story 'windows on the Pacific'. With substantial interior square footage and a forward location on the point, the home would be difficult (if not impossible) to replicate under today’s coastal development restrictions. Currently configured as a four-bedroom home with an abundance of additional flexible-use rooms, the floor plan and size easily lend themselves to a variety of configurations depending on the new owner’s needs. Also unusual in oceanfront properties, this home has three oversized garage bays and driveway parking. For those unfamiliar with Laguna Beach’s Crescent Bay, this stretch of sand is stunningly beautiful and never without something interesting to watch. Waves crash on the tide pools in endlessly interesting patterns, pelicans fly by at eye level as they head back to their nests, colorful umbrellas dot the sand, and the local marine mammal rescue uses this beach to release the seals and sea lions they’ve nursed back to health. It is considered one of the most picturesque spots on the California coast and inspired the artist pilgrimage to the area that established Laguna Beach before the 20th century. Crescent Bay Drive and even this property counts among its owners and residents many of the notable families whose names are still known to this day – Heisler, McKnight, and Florence ‘Pancho’ Barnes. Chateau du Soleil, 245 Crescent Bay Drive, is a singular offering. Spectacular locale, stunning setting, and the required existing building envelope to satisfy dreams. Rare are estate opportunities like this.
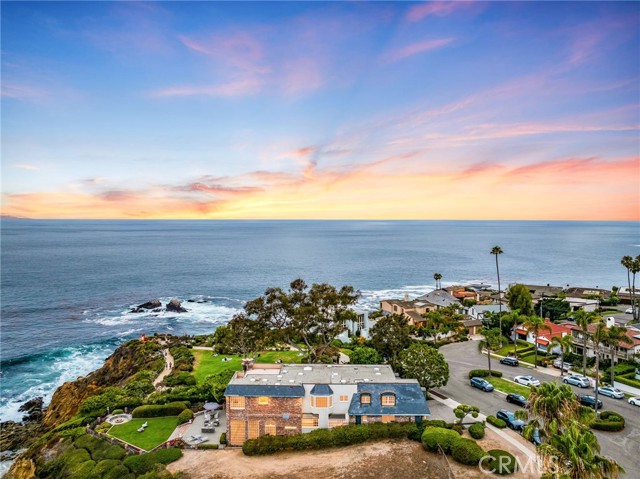
Etiwanda #4
5715
Tarzana
$699,000
1,784
3
3
Welcome home to this beautifully designed three-bedroom, three-bath townhome offering just under 1,800 sq ft of bright and spacious living. Designed for everyday comfort and easy living. This home is filled with elegant details and modern conveniences. Upstairs, you’ll find all three bedrooms with soaring ceilings, lots of closet space and private balconies. Upstairs second Full bathrooms and dual-sinks. The primary suite is a true retreat with vaulted ceilings, large walk-in closet, spa-like en-suite bath, and its very own cozy fireplace—perfect for curling up with a good book. For added convenience, the upstairs laundry room offers plenty of storage space and keeps everything close to the bedrooms. The main living areas are equally impressive. A dramatic atrium floods the home with natural light, while the living room boasts a fireplace, wet bar, and direct access to a large private patio. The formal dining area features a coffered ceiling, and the chef’s kitchen offers a granite island, dual ovens, abundant cabinetry, and direct garage access for ease when carrying in packages. Additional highlights include recessed lighting and a spectacular roof deck patio for enjoying sunny afternoons or evening gatherings. The attached two-car garage with gated driveway entry provides both security and functionality—plus a safe space for kids to bike, skate, or play. As part of this welcoming community, you’ll enjoy access to a sparkling pool and jacuzzi. With nearby parks, restaurants, shops, places of worship, the Orange Line station, and easy freeway access, this home is perfectly situated for modern living. You now have a second chance to make this incredible home your own!
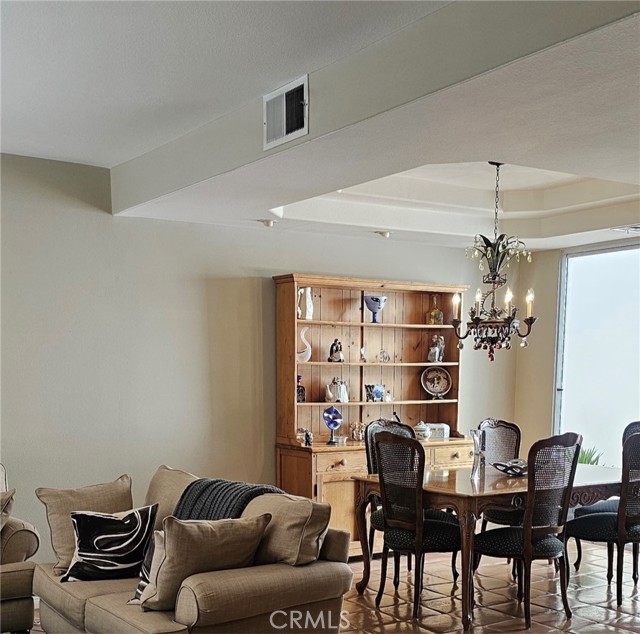
Flint
309
Long Beach
$1,650,000
2,647
4
3
Huge price adjustment! This two-story detached residence offers approximately 2,647 sq ft with 3 bedrooms plus optional 4th bedroom conversion and 2.5 baths. The main level features a formal living room with built-ins, separate dining room with sliding doors to the front deck, and a den with fireplace and surround-sound speakers. A bright kitchen includes new appliances with down-draft vent, quartz countertops, and new flooring and baseboards. Upstairs offers a large primary suite with walk-in closet and updated bath with new shower door. Laundry room on the upper level includes conversion potential for an additional bedroom or office. Recent updates include interior and exterior paint, new window coverings, and enhanced lighting. The home captures ocean breezes and partial sunset views from the elevated deck. Two-car attached garage features a 220 V outlet for EV charging (approx. 8-hr rate). Located near Colorado Lagoon, Bayshore Golf Course, and Marina access with dining and coffee options along 2nd Street. Includes 3D walkthrough and video tour for remote viewing. Move-in ready home in a coastal Long Beach location with flexible layout and modern upgrades. 0.3 mi to Colorado Lagoon • 0.5 mi to 2nd Street shops & cafés • EV outlet in garage • Sunset-view deck
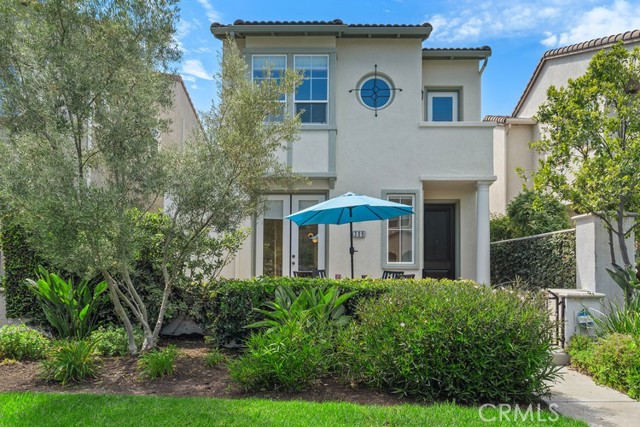
Louvre
13063
Pacoima
$699,000
1,338
3
1
This home has great features to offer. Master bedroom with dual closets. Beautiful wood flooring throughout. Upgraded full bath. Laundry room and separate. There is tile flooring in kitchen with lots of cabinet space. Large rear yard with space for ADU. Parking space for multiple vehicles. Possible 4th bedroom now used as living space with fireplace. Newer roof and tile flooring in kitchen. Copper plumbing. Good for starter or investment. Minor fixer. This home is located close to most major freeways. Close to shops and public transportation. This is a very nice home and the seller's are motivated.
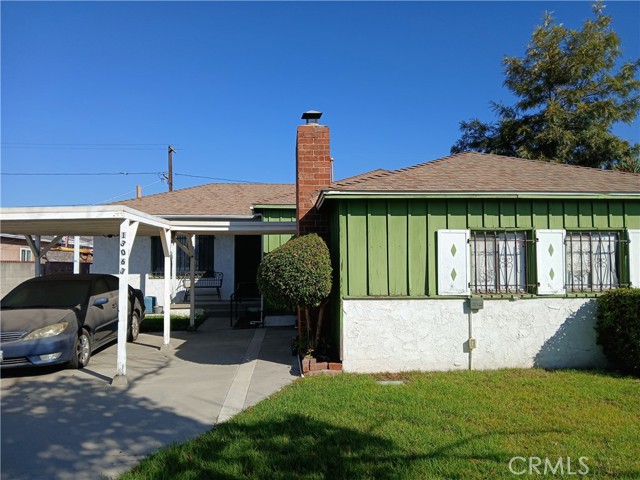
Carina
34770
Murrieta
$849,999
3,124
5
4
Huge price improvement! Welcome to this stunning Murrieta smart home with an ADU, boasting a resort-style backyard with a sparkling, heated, saltwater smart pool, relaxing spa, and a beautiful rock waterfall, which can all be controlled from the smart system on your phone! You also have the potential to generate passive income from the private ADU, which includes it's own living area, full bedroom, full bathroom, a kitchenette, laundry hookup and it's very own entrance! As you step inside, you'll be greeted with an open concept living room and kitchen, featuring many owner upgrades, such as pristine granite counter tops, elegant crown molding, and a huge kitchen island, perfect for family get togethers and pool parties! This home is ideal for a growing family, featuring up to 5 bedrooms, 4 bathroom, a loft, and potential for a 3 car tandem garage. It is located in a quiet, peaceful community with 2 playgrounds, a basket ball court, pickle ball courts, and a rec room for events, all with NO HOA! Schedule a private walk through today, this is priced to sell! Other Features included: - Smart home system: Remotely control the home's AC, ceiling fans, lighting, pool temp, waterfall, etc. all from an app on your phone - Dolby surround sounds speaker system. - Covered gazebo for outdoor events. - 3-in-1 Fruit salad tree, which grows many plums, nectarines, and apricots. *Some photos may have been digitally altered or edited.
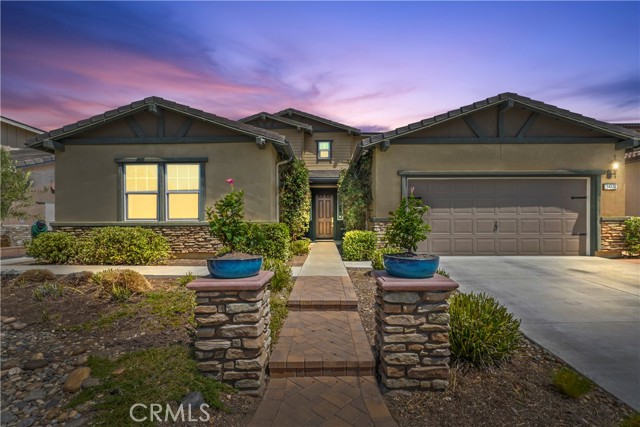
Pine Ridge
116
Crestline
$769,000
3,206
4
3
Magnificent Rustic 4+ Bedrooms with 3 Baths on a FLAT over 18,000 sq ft lot. Oversized two car garage with separate workshop space. Concrete driveway with parking for 10+ cars or an RV and Boat and still room for several cars. Backs up to the over 200 acres of the Thousand Pines Camp. Grand entrance Hall into this mansion like home that has quality wood paneling inside and out. Vaulted open beamed ceilings. Unique design touches throughout the house. Huge Living Room/Dining area on the left w/wood burning fireplace. Just down the hall, a recently remodeled large kitchen with a restored antique stove, double door side by side refrigerator and center island. Kitchen is open to large Family Room with wood burning stove and an exit out to a large concrete patio and a forest of trees. Den on main floor converted into an additional Bedroom making 5 with adjoining custom designed Bath. Separate laundry room. Upstairs is a small sitting area and double doors opening into a huge Master Bedroom and Bath with spa tub. 2 closets w/one a walk in. 3 more Bedrooms and a Bath down the hall. Ceiling Fans in nearly every room. Dual pane windows. Newer upper/lower zoned forced air heating system. Roof 10 years old. Newer water heater. Separate storage and wood sheds. Located in the exclusive Mile High Park area of Crestline.
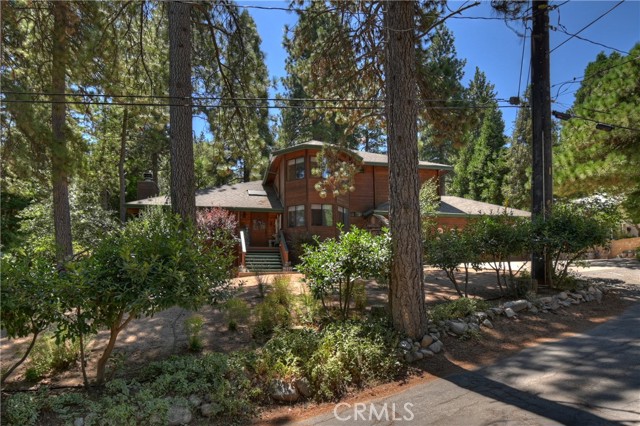
Holly Grove
3414
Westlake Village
$569,000
1,180
3
2
This spacious three-bedroom, two-bath condominium offers 1,180 square feet of comfortable living in a private and serene setting. As a desirable corner unit, it features vaulted ceilings that enhance the sense of space and natural light. The open floor plan provides a smooth flow between living areas, while the primary suite includes its own bathroom and generous closet space. Recent improvements include double-pane windows, an upgraded heater and A/C unit, water heater, newer bedroom flooring, ceiling fans, and a recently replaced roof, adding to both comfort and long-term value. A private detached tandem garage offers secure parking, additional storage, and a convenient side room for extra flexibility. The location provides both convenience and peace of mind, with quick access to the freeway for easy commuting while still enjoying the calm atmosphere of Westlake Village. Nearby amenities include Trader Joe’s, North Ranch Shopping Center, and The Lakes at Thousand Oaks, providing shopping, dining, and entertainment options just minutes away. With its quiet setting, vaulted ceilings, thoughtful upgrades, and spacious layout, this condominium is an excellent opportunity for those seeking comfort, privacy, and low-maintenance living.
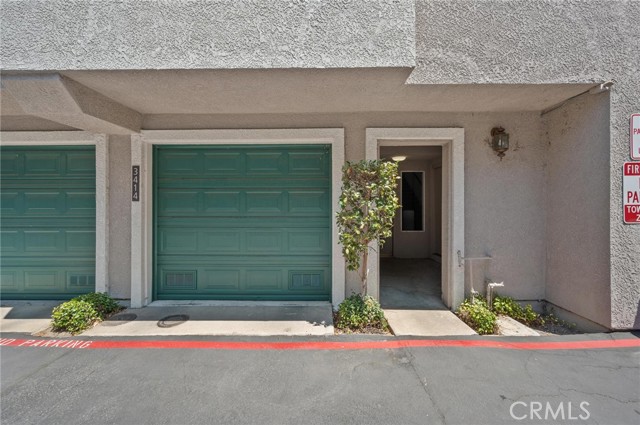
Via Del Prado
6494
Chino Hills
$1,199,999
2,531
5
3
Price improved by $50K! A beautifully upgraded corner-lot home with over $180K in improvements, located in the highly desirable Butterfield Ranch community! This spacious residence offers 5 bedrooms and 3 bathrooms, including one bedroom and one full bath on the main level—ideal for multi-generational living or guests. Enjoy mountain views right from your windows. Featuring a welcoming vaulted ceiling, this home has been beautifully updated with fresh interior and exterior paint, a remodeled kitchen and bathrooms, and newer wood flooring on the stairs and second floor. Added skylights fill the space with natural light, while elegant plantation shutters, whole-house double-pane windows, and designer finishes create a refined and comfortable atmosphere. The chef’s kitchen features premium upgrades, abundant cabinetry, and stainless steel appliances, seamlessly connecting to open living and dining areas. Upstairs, the luxurious primary suite boasts a spacious walk-in closet with built-in cabinetry, complemented by three additional well-sized bedrooms. Step outside to a low-maintenance backyard with new turf, an aluminum patio cover, and newly upgraded wrought Iron fencing and side gates—perfect for relaxing or entertaining. Energy-efficient features include a multi-zone A/C system, paid-off solar panels, Tesla charger, and whole-house water softener. With NO HOA and NO Mello Roos, and just 3 min walking distance from Butterfield Ranch Elementary plus minutes to I71/I91/I60 freeways, shopping, dining, and parks, this move-in ready home is a rare opportunity in Chino Hills.
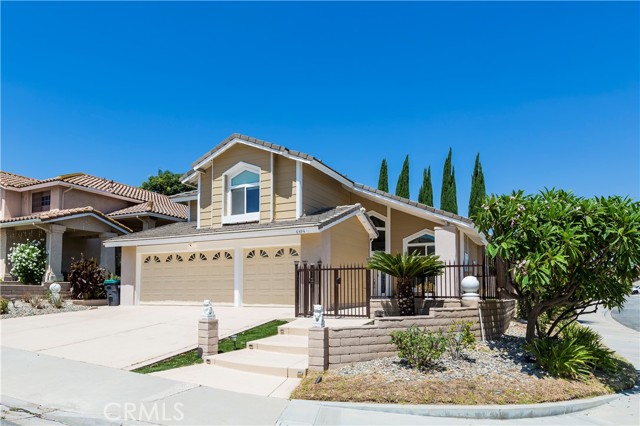
Manatee
42974
Newberry Springs
$99,500
1,920
2
2
An exciting investment opportunity in Newberry Springs. With possibility of adding a 2nd unit, this property has 2 electrical units already set up for use. This property features a spacious 1,920 sq ft manufactured home with two bedrooms, two bathrooms, a bonus room with a fireplace, and an indoor laundry room. It also includes a wood stove, new windows, a new septic tank, new water heater and a new porch. The home runs on propane and has its own well, situated on a generous two-acre lot. Please note that the home is not yet on a permanent foundation and requires significant tender loving care (TLC). The street access is unpaved. Due to the current condition of the manufactured home, this will be a cash-only offer. This property offers tremendous potential for the right investor
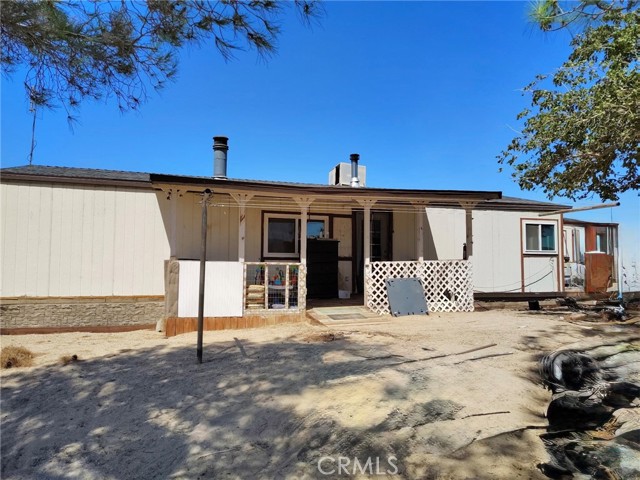
Old Dale
69235
29 Palms
$510,000
1,857
4
3
Let the Sun Shine! Modern Retreat in Indian Cove, 29 Palms This stunning 2023-built, 1,857 sq ft contemporary home in Indian Cove, 29 Palms, boasts 4 beds and 3 baths on a 1.1-acre lot with a modern split-level roof design that redefines possible. Step inside to dramatic high ceilings, sleek laminate flooring, and recessed lighting and natural light that flows and enhances the airy ambiance. The home is replete with energy-efficient windows and doors meeting California’s 2020 Title 24 standards. What else? Fully PAID OFF SOLAR SYSTEM to keep utility costs low, paired with enhanced insulation and fire suppression sprinklers to possibly lower the insurance bill and give peace of mind. The open-concept living room and kitchen blend modern design with warmth and comfort. The gourmet kitchen features modern appliances, quartz countertops, ample cabinetry, and a spacious pantry, ideal for entertaining. Bathrooms exude elegance with sleek fixtures and a spa-like serenity while the bedrooms are sunlit sanctuaries with large windows framing dramatic desert views. And what views we have in Indian Cove! Sunlight provides a daily light show both morning and evening. Ample closets and a two-car garage provide storage. This home is Impeccably maintained, with those high ceilings, recessed lighting, quartz countertops and a feeling of elegance, this is the finest home in 29 Palms on the market today. The lovely Indian Cove neighborhood is just 10 minutes from downtown 29 Palms shopping, 15 minutes to the USMC base, 15 minutes to the entrance of Joshua tree National Park and just an hour to the urban amenities found in Palm Springs. And there are hiking trails right in this neighborhood. 29 Palms is growing and the area offers outdoor adventures and cultural vibrancy and continues to be a destination from big cities. This beautiful home would be perfect as a primary residence, weekend getaway, or a solid investment—let the sun shine on your new chapter!
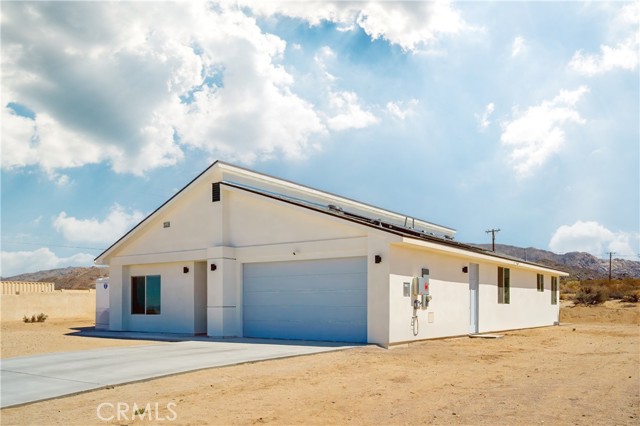
South Dr
46019
Big Bear City
$380,000
1,457
3
2
Welcome to this 3 bedroom 2 bathroom Manufactured home own its own lot- with expansion opportunity! This property offers a split for plan with the Primary bedroom and bath in one side of the home and 2 other bedrooms to the other side, fully fenced in property with a newer deck. The property features the opportunity to buy the neighboring lot Parcel # (031412575) to expand, add an additional structure, or to ensure more privacy. Just minutes away from hiking trails, ski resorts, to the charming village and Big Bear lake. More pictures to follow.
