Favorite Properties
Form submitted successfully!
You are missing required fields.
Dynamic Error Description
There was an error processing this form.
Palm Canyon #91
1010
Borrego Springs
$69,000
0
2
2
Welcome to Unit 91 in the desirable Roadrunner Club, a 55+ golf community in Borrego Springs. This spacious 2 bedroom, 2 bath manufactured home provides comfort, convenience, and the potential for Airbnb rental income! Inside, you'll enjoy an open floor plan with a bright living room, dining area, and a well-equipped kitchen. The primary suite includes a private bath, while the second bedroom is perfect for guests or a home office. Step outside to relax on your private patio and take in the breathtaking desert views. Roadrunner Club offers resort-style amenities, including an 18-hole golf course, pool, spa, clubhouse, tennis courts, and planned community activities!
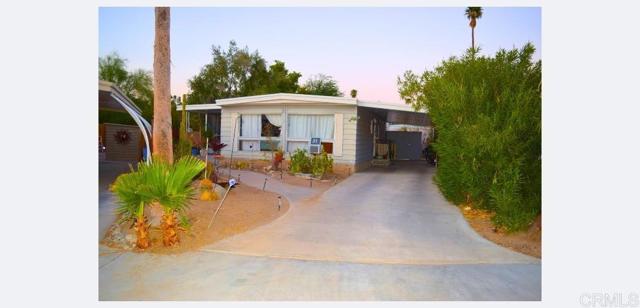
Monroe St Spc 93
51555
Indio
$70,000
720
2
2
Sweet deal, Heres a 2 bedroom 2 full bath single wide home in Palmdale Estates 55+ community adjacent to Indio Polo Grounds, with fresh interior paint, new baseboard throughout, new plumbing in bathroom, new flooring in hall bathroom, new vanity, sink, toilet, new water heater. This cute little gem comes with a shed that is made into a laundry room, includes washer & dryer, stove, HVAC commercial sized and works great! Palmdale Estates has RV parking available which is great to have. Come and finish up and put your own taste into the rest! Not pre-hud and financeable with 5% down! Space rent for new owners $706.00 plus water & trash. Must be park approved to open escrow. Call for a showing today..
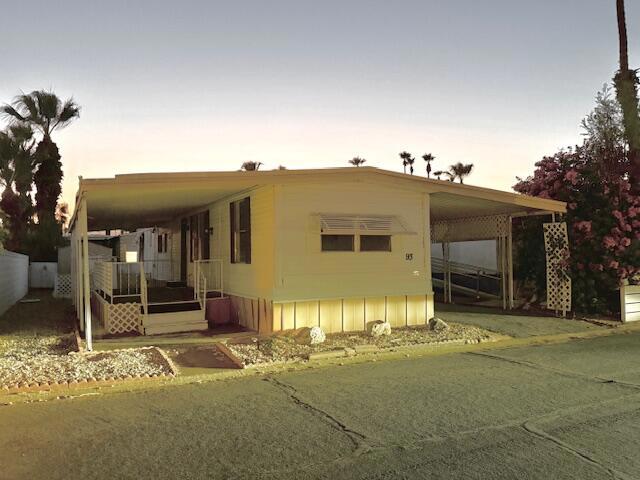
Temescal #35
777
Corona
$214,900
1,344
3
2
Step into a bright, open living area with a seamless flow to the kitchen and dining room—perfect for entertaining. This 3-bedroom home also features a versatile den/office, offering flexibility for work or guests. Completely renovated from the inside out, the home was taken down to the studs and rebuilt with all-new drywall, ceilings, lighting, bathroom vanities, counters, mirrors, and fixtures. The kitchen boasts a spacious island with seating, refinished cabinets, updated countertops, sink, and stove. Additional upgrades include new dual pane windows, fresh interior and exterior paint, and updated finishes throughout—creating a like-new home in a charming park. Enjoy community amenities including a pool, tot lot, basketball court, and recreation center. Move right in and start enjoying your beautifully renewed home and welcoming neighborhood. Move in ready- come see it today!
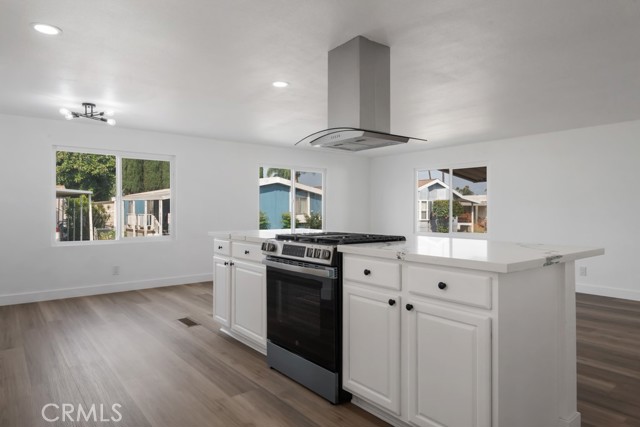
18218 Paradise Mountain Road #75
Valley Center, CA 92082
AREA SQFT
1,923
BEDROOMS
2
BATHROOMS
2
Paradise Mountain Road #75
18218
Valley Center
$299,000
1,923
2
2
Gorgeous home in Gated 55+ Golf Course Community. This updated home has everything you've been looking for. Within the past two years - new hot water heater, new vinyl dual paned windows, painted exterior, new fencing, new artificial turf, new front and backdoor screen doors, remodeled the master bathroom, replaced cooktop and wall oven, new light fixtures and more. Open floorplan with large covered front porch, fenced in rear yard and fully landscaped with Avocado, apple, orange, pomegranate, peach, plum,** SEE SUP. **lime and lemon trees. Large storage shed and oversized 1+ car garage. Located in a gated, active 55+ community, this property offers exceptional amenities, including golf, a pool, clubhouse, RV parking, and more. Move-in ready and waiting for its new owners—schedule a viewing today! Definitely one of the nicest homes in Skyline Ranch - don't miss this one!
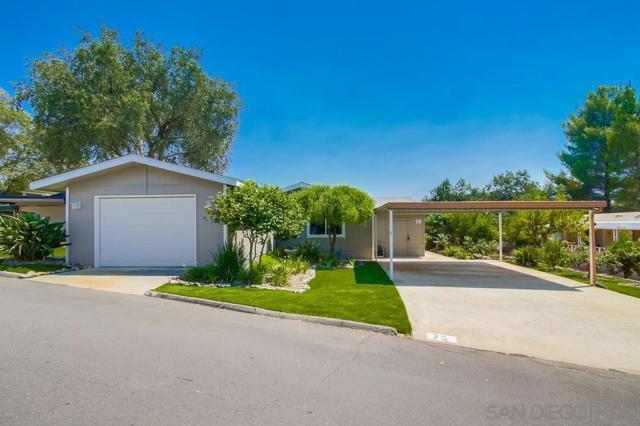
Menlo #217
1300
Hemet
$134,900
1,900
3
2
Beautiful Triple-Wide Home in a Heather Estates Senior Park Spacious and full of natural light, this home offers comfort and style in a welcoming 55+ community. Featuring an open-concept living and dining area, large kitchen with ample storage, and a cozy breakfast nook. The primary suite includes a generous walk-in closet and private bath, while additional bedrooms provide plenty of space for guests or a home office. Enjoy morning coffee on the covered porch, plus low-maintenance landscaping and a private carport. The community offers well-kept grounds, lots amenities, and convenient access to shopping, dining, and medical services. This home has lots of light and large kitchen, huge dinning room, primary bedroom is a great size with lots of closet space
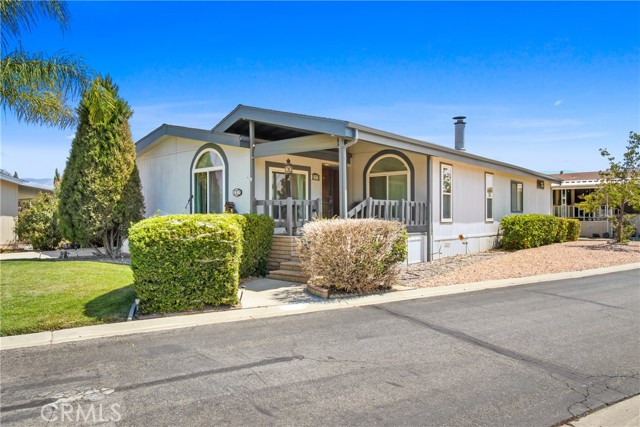
Cottonwood
8
Oroville
$69,600
1,680
2
2
WANT A SPACIOUS HOME with a lovely, tree-shaded yard? This 2-bedroom, manufactured home has 1680 SF plus two Enclosed Porches, totaling over 1900 SF of living area. Each bedroom has an adjoining bathroom, and the primary bedroom has a HUGE walk-in closet. This home is in Cottonwood Estates, a Senior Park, for those 55 and older. The park is in downtown Oroville, close to medical facilities, stores, restaurants, a pharmacy, and convenient to public transportation. The yard is fenced with two gates and two storage sheds, great for relaxing. A newer Roof and HVAC system, are approximately 5 to 6 years old, and there is new carpet. The Kitchen has an electric cook top, wall oven, a microwave oven, a new sink and new dishwasher, a pantry, and a breakfast bar. Close the door between the kitchen and living room, and you have a third space for guests or a private office. This triple wide layout creates a great room off the kitchen, perfect for entertaining. The covered rear porch can be accessed from the primary bath or the bonus room and laundry. There is a ramp in the front of the home that leads to the primary bedroom. One of the two enclosed porches has been used as an exercise room. The home is close to the park swimming pool and clubhouse. Each home has two assigned parking places. So much home for the money. Park approval required for all adults intending to occupy the home.
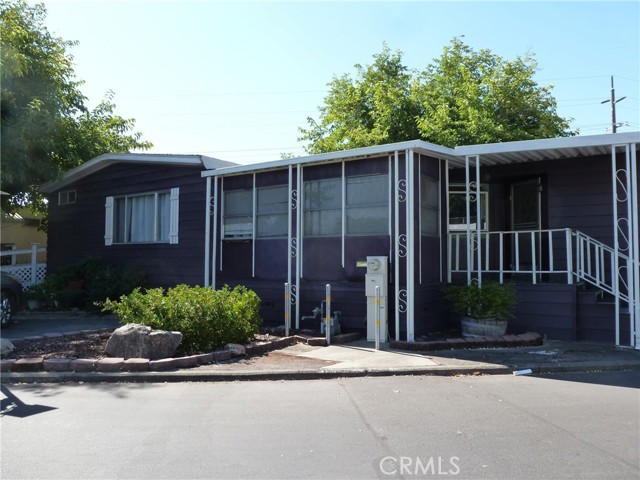
Rory #239
1550
Simi Valley
$199,000
1,550
2
2
Welcome to this beautifully maintained 2-bedroom, 2-bathroom mobile home in the heart of Simi Valley. Offering both comfort and peace of mind, this home features a new roof (2018), water heater (2019), and a brand-new dishwasher (Feb. 2025). The heating and cooling system has been updated with all new ducting and vent cleaning (Mar. 2025), while ceiling fans in the living room and bedrooms provide year-round comfort. For added convenience, a generator outlet hookup was installed in 2022. The property is fully fenced for privacy and includes thoughtful upgrades such as an insulated office ceiling, new screens on the front living room and master bedroom windows, a storage shed, and screen doors for both the front and side entrances. With so many upgrades already completed, this home is move-in ready and a great opportunity to enjoy the Simi Valley lifestyle.
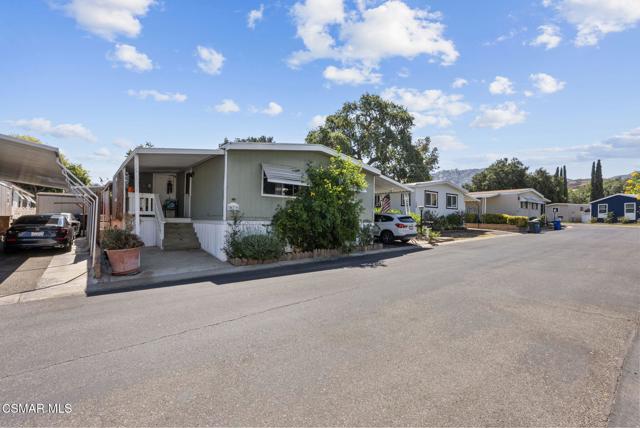
156th St West
3300
Rosamond
$85,000
0
2
1
Comfort, Style, and Affordability! This charming double-wide mobile home features 2 bedrooms, 1 bathrooms, and 672 sq. ft. of functional living space with thoughtful upgrades. Enjoy year-round comfort with new dual-pane windows and the convenience of an indoor laundry area. Step outside to your private side yard, fully fenced for gatherings, BBQs, or simply relaxing outdoors. The community offers fantastic amenities including a sparkling swimming pool, basketball courts, and more. Located just minutes from the 14 Freeway, shopping centers, and Edwards Air Force Base, this home combines comfort and convenience. With low space rent, it's an excellent opportunity for first-time buyers or anyone seeking a well-maintained home at a great value. Don't miss your chance make it yours today!
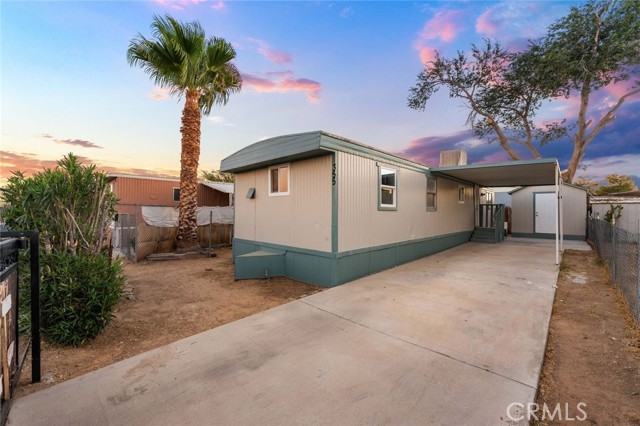
Murrieta #125
27701
Menifee
$79,900
1,368
2
2
Great opportunity to own an affordable manufacture home in the 55+ senior community of Hillside Mobil Home Estates! This home is ready for your imagination to transform it into your perfect dream home! Two bedrooms, two bathrooms with a spacious living area and additional dining area, kitchen with Lots of cabinets and a Pantry. Family room. There is a extra area inside the home that is gated off for your pet if needed. The Car Port has room for 1 car, and there's a shed available for storage .There is a fenced area around side and back of home. Lets call this your home! Located in the middle of the park, with guest parking right outside your carport which makes for a convenient location as well. The Hillside Mobil Home Estates offers a clubhouse and a pool for convenience and it's a very quick drive to shopping, restaurants, and the freeway! Lease rent per month is about 720.
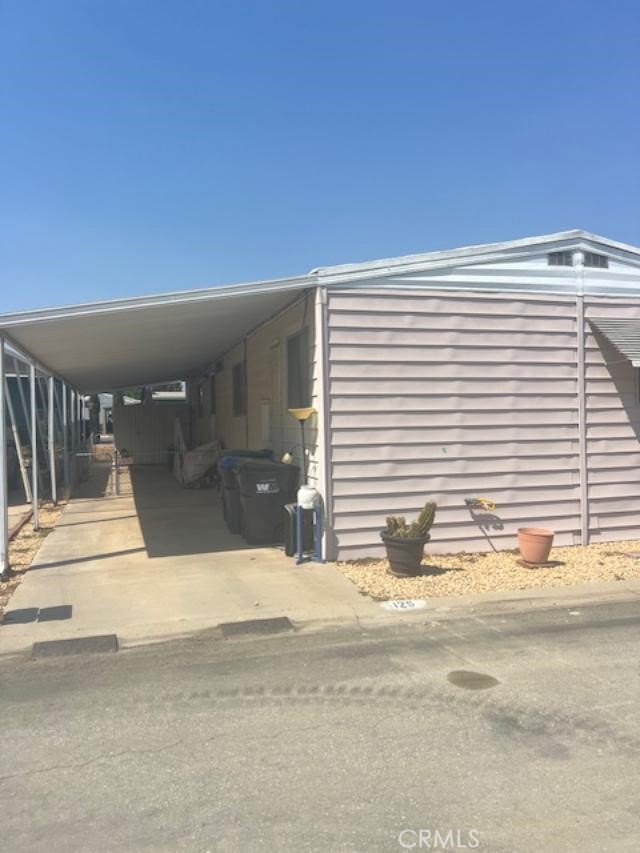
4th #176
2139
Ontario
$185,000
1,056
3
2
Great opportunity for First Time Buyers! Nestled within the Lamplighter Ontario Family Community Park, this spacious 3-bedroom 2 bath home has all the potential for any buyer! As you walk into this home, there is a wonderful open living room and kitchen floor plan. The living room features clean carpet, and the spacious kitchen features new flooring. Not to mention plenty of cabinet space. Adjacent to the kitchen you'll find the convenient laundry room. The primary bedroom is very spacious with a convenient wide closet and spacious primary bathroom. The other two bedrooms are sizable with closets in each. The uniqueness of this home is the small backyard it has which many mobile homes lack. But not this one! You can set up a lovely patio space back there and enjoy a wonderful BBQ with your company! Conveniently located by the 10 freeway and shopping center plaza! Swing by and make an offer today!
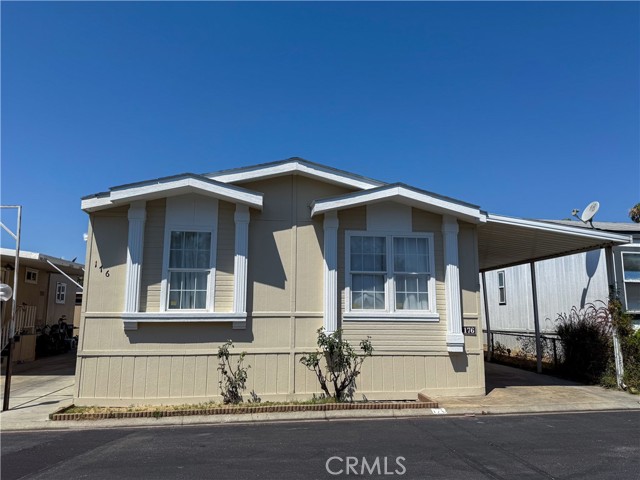
Desert Lawn #433
10961
Calimesa
$274,900
1,890
3
2
Corner Lot!!! Beautiful move-in ready 3-bedroom 2 bath home at the desired Plantation on The lake a 55+ community with resort style living is ready for a new owner. This home has a family room, living room, dinning area, wrap around kitchen, utility room w/ a sink. The primary bedroom supports a king-size bed, additional furniture and to top it all it has a retreat with its own private entrance to the back patio! The primary bath has dual sinks, a 60” shower and quite a bit of counter space and cupboards just in case its needed. The 2 guest bedrooms are perfect for comfort or additional guest, 1 of the rooms already has a built in workspace for convenience. The living room has an exit to the patio area as well as the utility room. The family room can accommodate large furniture and is adjacent to the kitchen which makes it really comfortable especially when you have company. The open kitchen area can certainly accommodate a breakfast nook if needed, the built-in desk area is great for storing recipes, cookbooks, etc., there are so many possibilities as the kitchen is quite large. All ceiling fans and attached light fixtures remain with the home. The utility room has a sink and additional cabinets for the extras which leads directly outside to the breezeway & extended 2 car garage! In addition to all of the above this home also has an extended covered patio and fenced in backyard which is great for barbecues or just sitting back enjoying retirement and privacy in your own backyard.
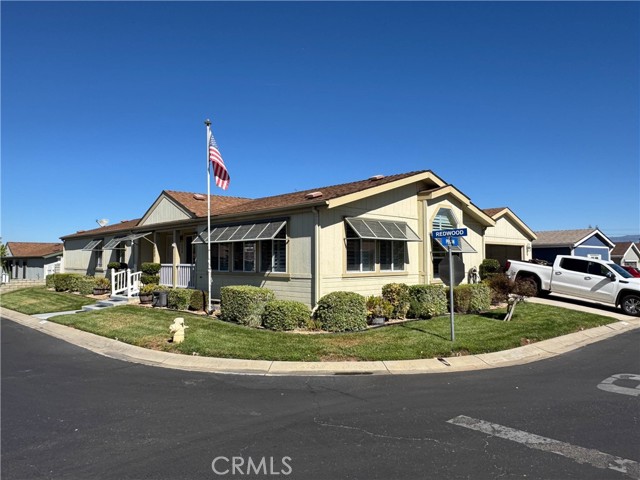
Piedmont #81
4040
Highland
$124,000
1,632
2
2
SELLER IS OFFERING TO PAY UP TO 6 MONTHS OF SPACE RENT FOR THE BUYER, STARTING AT THE CLOSE OF ESCROW. Welcome to this 1,632 SF home in one of the most prestigious 55+ communities in the Inland Empire, perfectly situated in Highland with sweeping views of the valley. Located close to the community clubhouse, this property combines comfort, space, and a truly special setting. Enjoy a roomy formal living area and a cozy family room conveniently located next to the kitchen, perfect for both entertaining and everyday living. The home retains many of its original features, giving it a charming, well-kept character and providing the perfect opportunity to add your own personal touch. The master suite includes a walk-in closet and a generous en suite bathroom with dual vanities, a relaxing soaker tub, and a walk-in shower. Step out to the covered side patio and enjoy stunning sunsets and twinkling city lights at night. This home offers timeless appeal in a highly sought-after community—ready for you to make it your own.
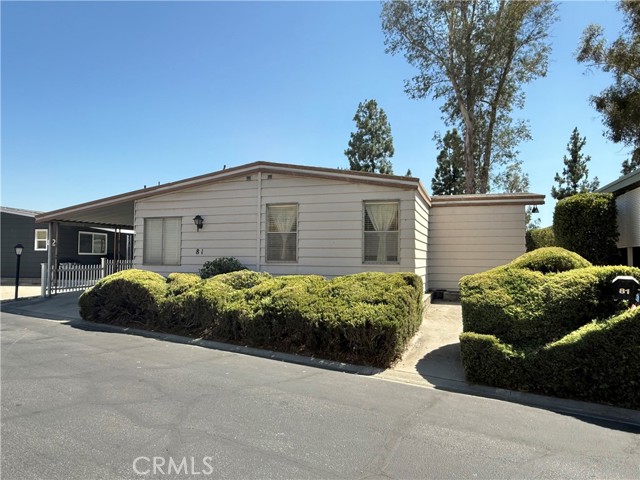
Muirlands #265
24921
Lake Forest
$170,000
1,440
2
2
Welcome to El Toro Mobile Estates in Lake Forest! Step into this delightful 2-bedroom, 2-bath home that offers both comfort and charm. You’ll love the bright and spacious formal living room, cozy family room, and large office—perfect for relaxing or working from home. The star of the home is the oversized country kitchen with granite counters, open floor plan, and plenty of natural light, making it the true heart of the home. Other great features include laminate flooring throughout, inside laundry with a separate laundry room, and a handy storage/workshop in the back. The carport fits up to 4 cars, and all appliances are included. The inviting wraparound porch is the perfect spot to sit back and enjoy your mornings or evenings. All of this is located in the welcoming 55+ El Toro Mobile Estates community, known for its wonderful amenities, friendly neighbors, and active lifestyle. Truly a place you’ll be proud to call home!
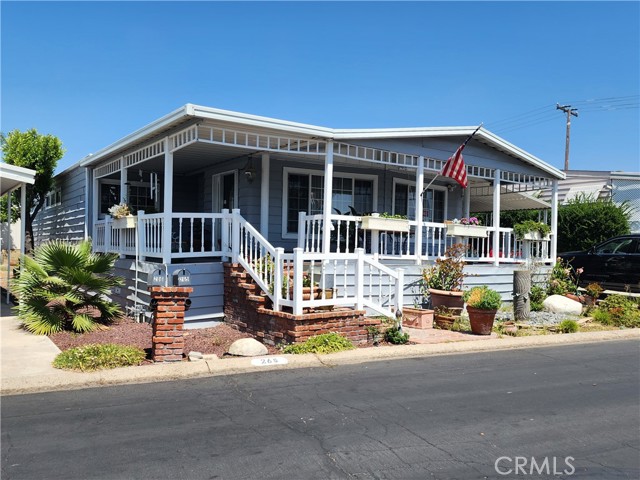
Paso Real #203
1441
Rowland Heights
$268,000
1,816
3
2
Located in Rowland Heights Mobile Estates, a well-organized and welcoming community, this home offers a blend of comfort, convenience, and value that’s hard to find in the area. This spacious residence features 3 bedrooms plus an additional versatile space that can serve as a home office or a 4th bedroom, giving you the flexibility to meet your lifestyle needs. The large carport accommodates up to 3 vehicles, providing ample parking for you and your guests. Inside, the current owner has made thoughtful custom upgrades, including new cabinets and cosmetic enhancements to the countertops and kitchen island, creating a refreshed and modern look. Don’t miss this incredible opportunity to own in Rowland Heights at a low entry point. Schedule your private tour today and fall in love with this gem!
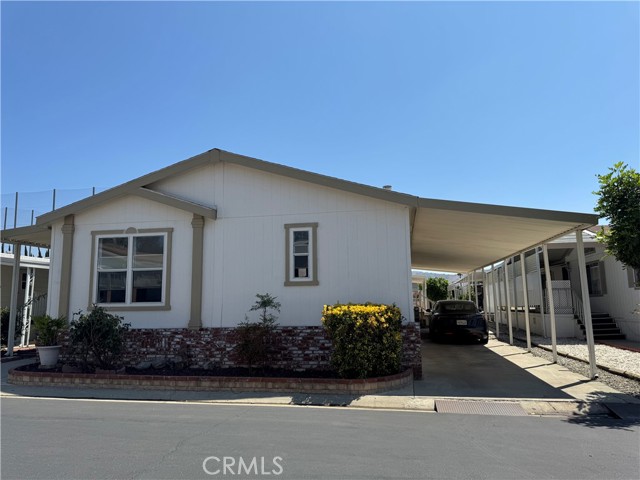
Garfield #49
7652
Huntington Beach
$309,000
800
2
2
Bright and inviting home in an excellent low space rent community! This charming home features a welcoming front porch, fresh exterior paint, modern kitchen with sleek gray countertops and updated flooring. Large windows throughout bring in plenty of natural light, making the home feel open and airy. Perfect for comfortable coastal living, this home offers both style and convenience in a great location.
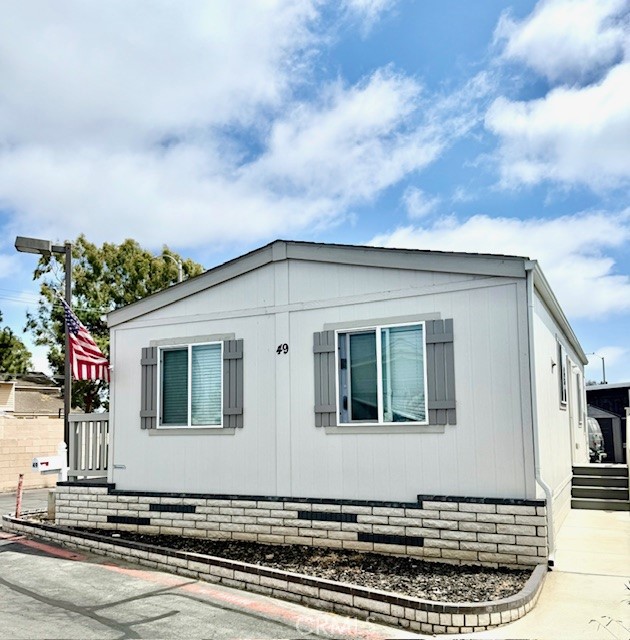
Tramonto
37
Rancho Palos Verdes
$3,599,000
4,244
5
5
Perched above the Terranea Resort, this exquisite former model home captures breathtaking ocean and Catalina views from nearly every room. A tranquil courtyard and fountain welcome you into a bright, elegant interior where brand new windows and doors frame the stunning coastal panorama. The open living and family rooms extend to an expansive balcony, perfect for enjoying the sea breeze and endless views. The gourmet kitchen is a showpiece, featuring granite countertops, a large island, new stainless steel appliances, and a sunny breakfast area. The formal dining room shines with a coffered ceiling and chandelier, while the living room’s custom stone fireplace and wet bar create a warm, refined ambiance. The main-level primary suite offers a serene retreat with ocean views and a recently renovated spa-inspired bath complete with a tub, separate vanity sinks, and walk-in shower. A stately office opens to the front courtyard, and a stylish powder room completes the upper level. Downstairs includes two bedroom suites, plus two additional bedrooms with a Jack-and-Jill bath, a spacious family room, dedicated laundry room, and wine cellar. Outdoors, enjoy brand new landscaping, a turf backyard, and a sparkling new saltwater pool—all set against the gorgeous ocean and Catalina backdrop, perfect for entertaining or relaxing in luxury. Additional highlights include a brand new HVAC system, hardwood floors, wrought iron accents, and Tuscan-inspired finishes that blend timeless elegance with modern comfort. Conveniently close to top-rated PV schools, shops, and the coast.
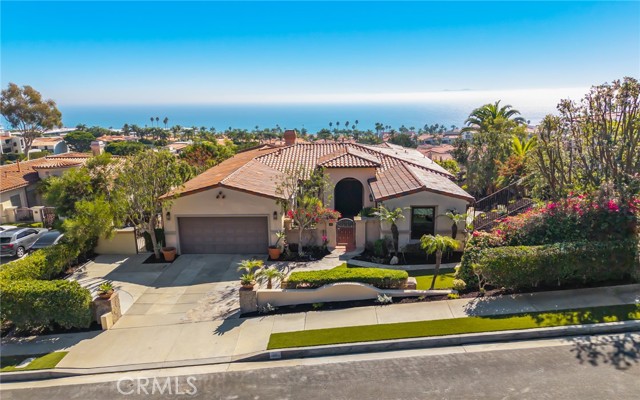
San Antonio
2419
Upland
$1,299,900
2,481
4
3
Nestled in the highly sought-after community of San Antonio Heights, this single level mid-century inspired home offers serenity, privacy, and breathtaking natural surroundings. As you approach down the private paved driveway, you're immediately embraced by lush greenery and tranquil atmosphere. The exterior showcases a modern architectural feel with striking lines and features. Inside the sprawling layout boasts fresh neutral tones, designed for effortless entertaining and everyday comfort. The formal entry leads to the oversized living room with an elegant slump stone fireplace, and wall of glass overlooking the private courtyard. The family room is a stunning space, where expansive windows embrace natural light and frame views of the picturesque yard. Just a glance away, the kitchen features an abundance of granite counters, and breakfast bar flowing seamlessly into the main living area, perfect for staying connected while hosting. Enjoy beautiful natural travertine flooring throughout, a breakfast nook, and an adjacent formal dining room, designed to accommodate both large parties, or intimate gatherings. The primary suite has large glass sliding doors leading to a private lattice covered patio, and en suite containing a spacious glass enclosed walk-in tub/shower, displaying views of the private outdoor greenery. The dual-sink vanity and spacious walk in closet complete this tranquil space. The secondary bedrooms feature an oversized layout, warm wood flooring, and mirrored wardrobes, and the 4th bedroom is currently used as an office with no closet. The laundry room includes abundant linen storage, a utility sink, and convenient access to the home’s exterior. Outdoors, this expansive lot continues to impress—surrounded by a variety of mature trees, lush landscaping, and ample usable space for relaxing or entertaining. Wander down to your private, pool with slate surround, perfectly positioned amongst the majestic trees and greenery, for a resort-like feel. Continue through the secret garden even further, to find a green house/ garden shed, covered patio, and a sizeable private orchard, backing up to the tranquil wooded ravine. This exclusive home and grounds with 2016 updated roof and interior is a dream come true, making it the perfect place to call home!
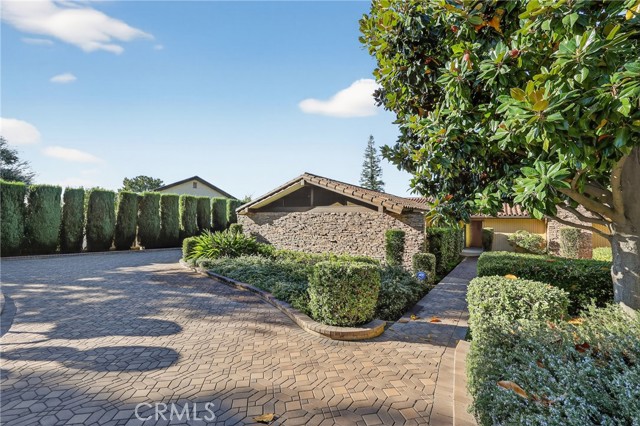
Huntington
1004
Huntington Beach
$3,350,000
3,295
4
5
Experience elevated coastal living in this newly built modern farmhouse, ideally situated less than one mile from Pacific Coast Highway in the heart of Huntington Beach. Designed to capture the essence of refined seaside living, this residence combines timeless craftsmanship with contemporary elegance just moments from Main Street’s acclaimed dining, boutique shopping, and vibrant entertainment as well as walking distance to the beautiful outdoor shopping venue, Pacific City. The inviting 800 sq.ft. front patio sets a distinguished first impression, offering an idyllic setting for open-air gatherings with a built-in fire pit, barbecue, artificial turf, and thoughtfully illuminated landscaping. Inside, expansive bi-fold doors open to create a seamless indoor-outdoor flow, uniting sophisticated design with relaxed coastal ambiance. At the heart of the home, the chef’s kitchen features stunning white quartz countertops, a marble backsplash, a walk-in pantry, and a grand center island. Professional-grade appliances include a six-burner double oven range, complemented by Restoration Hardware lighting and custom cabinetry that exude luxury and functionality. Distinctive touches throughout the home include an 80-bottle glass wine room, a versatile den with a Murphy bed, and multiple en-suite bedrooms that provide comfort and privacy for family and guests. The primary suite is a true retreat, offering a private fireplace and a spa-inspired bath designed for indulgence and tranquility. The third-floor bonus room enhances the home’s entertainment appeal with a wet bar and private terrace showcasing sweeping views—an ideal vantage point for sunsets and summer fireworks. With five full bathrooms and exquisite finishes throughout, this residence embodies the pinnacle of modern coastal sophistication, delivering an unparalleled Huntington Beach lifestyle just steps from the ocean.
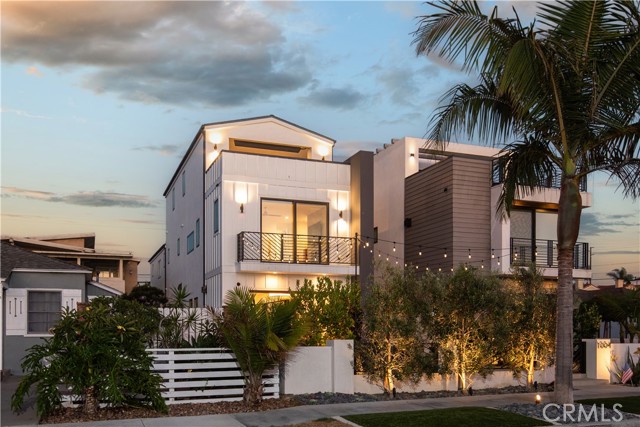
Michaelangelo
13204
Bakersfield
$829,000
3,587
5
3
***STUNNING POOL HOME***A spectacular home on a large corner lot in prestigious Masterpiece Estates, a private gated community. This home boasts attention to detail and character featuring 4 bedrooms, 3 baths, +1 BONUS ROOM/office with beautiful built in bookcases, formal dining and inviting family/great room, breakfast area and an abundance of granite counter tops. Gorgeous tropical backyard with swimming pool, spa plus a beautiful handmade outdoor kitchen--perfect for entertaining. Solar lease to be assumed by the new buyer. Estimated monthly payment $242.
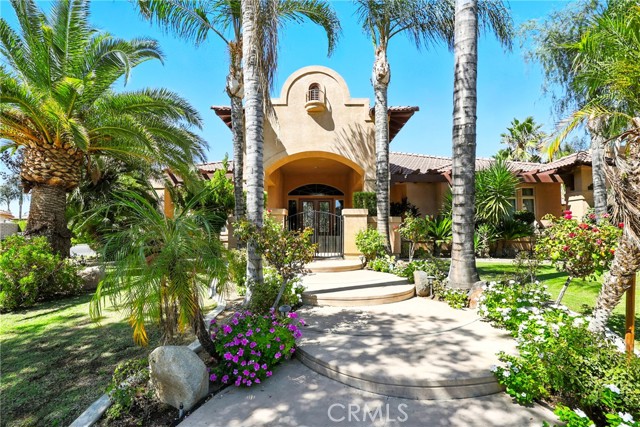
Bottlebrush
1489
Beaumont
$650,000
2,203
4
2
Welcome to 1489 Bottlebrush Court, a beautifully maintained single-story home located in a quiet cul-de-sac in the popular Sundance community. This home features 3 bedrooms, a flexible den that can serve as a 4th bedroom, and 2 bathrooms—perfect for families or those needing extra space. The open floor plan is bright and inviting, with plenty of natural light throughout. The kitchen offers ample cabinetry and workspace, making it functional and comfortable. Step outside to your private backyard retreat featuring a beautifully landscaped yard with a serene koi pond and a custom walk-in swimming pool. This peaceful setting is ideal for entertaining or relaxing. Additional highlights include a 3-car garage and a cemented perimeter for easy maintenance. Conveniently located near schools, parks, shopping, and dining, this home offers a perfect blend of comfort and lifestyle.
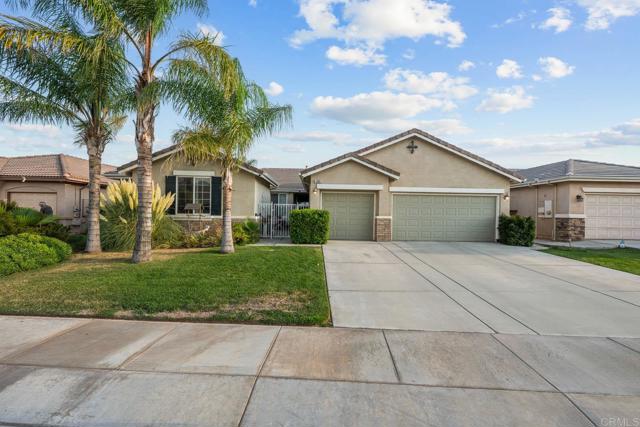
23rd
6
Merced
$288,000
938
2
1
Welcome to your new home! Updated from top to bottom, you’ll find a brand-new kitchen with fresh cabinets, a beautifully remodeled bathroom, new flooring, updated drywall and paint, and modern lighting that make the space feel bright and inviting. There’s also a versatile flex room that can be used as a third bedroom, office, or playroom—giving you extra space to fit your lifestyle. For peace of mind, the home also offers a new HVAC system, electrical panel, tankless water heater, updated plumbing, garbage disposal, and energy-efficient windows—all the big upgrades are already done, so you can simply settle in and enjoy. You’ll love the location, too! Just a short walk to schools, restaurants, shops, and local businesses, plus easy freeway access and only 5 minutes from downtown. This move-in-ready home is ready to welcome its next owners—come see it today!
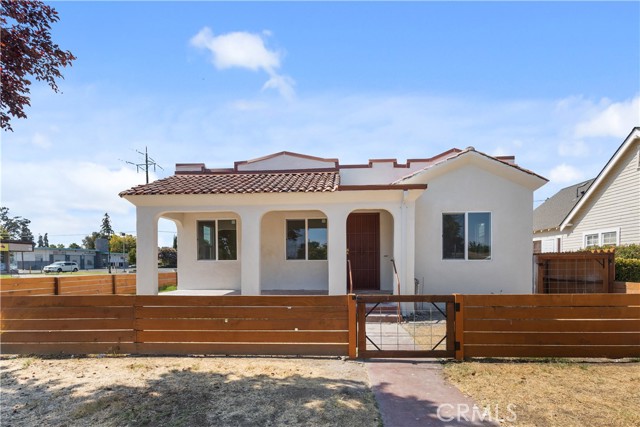
La Placida
42676
Big Bear Lake
$559,000
1,060
3
2
Welcome to your mountain getaway in the heart of Big Bear! This beautifully maintained cabin is perfectly situated in the desirable Lower Moonridge area, just minutes from Bear Mountain Ski Resort, the zoo, golf course, hiking trails, and the lake. Offering the charm of a classic mountain retreat with the comfort of modern updates, this home can also be used as a rental—making it an excellent opportunity for both personal use and investment. Step inside to find a warm and inviting living space with a cozy fireplace, vaulted ceilings, and large windows that bring in natural light and forest views. The kitchen is well-equipped for entertaining, and the open floor plan flows seamlessly into the dining and living areas. Outside, enjoy the spacious deck and peaceful setting surrounded by tall pines—perfect for morning coffee, stargazing, or après-ski relaxation. The location can’t be beat: tucked away for privacy yet close to all of Big Bear’s year-round attractions. Whether you’re looking for a turn-key rental, a family vacation spot, or a full-time mountain escape, this Lower Moonridge gem checks every box.
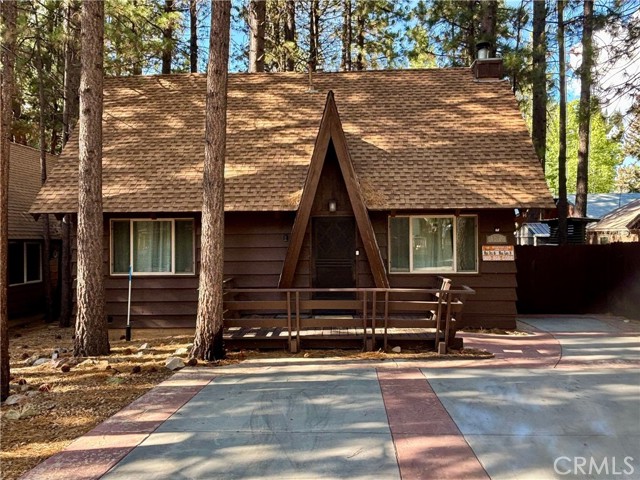
Deertrail Drive
26000
Tehachapi
$1,275,000
3,717
4
5
Unveil this exquisite 4-bed, 3.5 bath custom log home by Caribou Creek, boasting 3,717 sq ft across 3.63 acres. Crafted in Swedish Cope style with premium Western White Pine, this sanctuary combines exceptional artistry with rustic luxury within the prestigious gated Bear Valley Springs community. Upper Level loft: Generous bedroom with ensuite bath, walk-in closet, and a balcony with a beautiful view. Ideal for guests, home office, or a serene escape. Main Level: Luxurious primary suite featuring a stone fireplace, spa inspired jacuzzi tub, radiant heated floors, dual vanities, walk-in closet, and a private balcony with mountain views; expansive living area with soaring ceilings and a Mcgregor Lake Ledge stone fireplace; gourmet kitchen equipped with Viking appliances, reverse osmosis, triple thick leathered granite counters, custom alder/hickory cabinets, and an integrated BBQ station. Lower Level: Two additional bedrooms (one with built in bunk beds), a full bathroom, laundry closet with side by side washer/dryer, a game room with wet bar (copper sink, beverage fridge, cigar rack) plus a dedicated theater room with motorized screen and media center. Outdoor Oasis: Vast natural stone decks with propane BBQ, sink, fire pit areas, horseshoe pit, and multiple seating spots; secluded, tree lined acreage with sweeping views and outdoor gathering spaces. Added benefits: Finished garage with storage, dual zone HVAC, custom motorized gate, whole house fan, large water heater and water softener. Community Highlights: Relish exclusive access to an equestrian center, scenic riding trails, 9-hole golf course with driving range, Olympic sized swimming pool, tennis/pickleball courts, shooting range, fitness center with gym sauna, dog park and more. This stunning home is ready for its next chapter- contact your agent to schedule a private tour today!
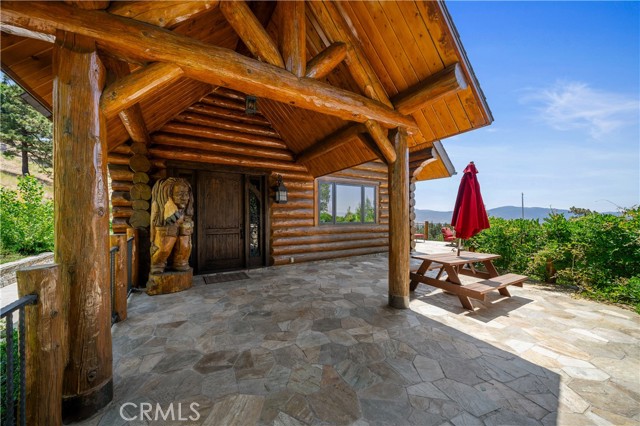
Oroville
70663
Rancho Mirage
$4,850,000
7,312
6
5
Perched at the top of a private cul-de-sac in the guard-gated enclave of Thunderbird Heights lies an expansive desert retreat that combines timeless architecture with artful design and modern luxury. This sprawling 6-bedroom, 5-bath estate a sanctuary created to inspire, entertain, and indulge. Reimagined by designer Leslie Bock and formerly owned by celebrated songwriter and music producer Michael Masser (and visited by Diana Ross, Barbara Streisand, Neil Diamond, and Whitney Houston) this home carries a legacy of creativity that resonates throughout. Every detail and space is designed to spark connection and wonder. The expansive living area is centered by a dramatic fireplace and retro-chic sunken conversation pit, flowing seamlessly into a sleek wet bar and dining area for lingering evenings with friends. The chef's kitchen is a showpiece boasting terrazzo flooring, floor-to-ceiling custom cabinetry, top-of-the-line appliances, and a large pass-through window to the upper terrace for effortless indoor-outdoor entertaining. Take a moment to relax in the glamorous Versace-wrapped atrium lounge, which feels like a modern-day salon in the French Riviera perfect for morning coffee or afternoon tea. The primary suite is an indulgent hideaway overlooking lush landscaping. It features a spa-inspired bath with a soaking tub, steam shower, sauna, dual vanities, a walk-through custom closet, and a private yoga room. Each ensuite guest room offers a curated, yet easily reimagined escape, and direct outdoor access through its floor-to-ceiling glass sliders. The lower level offers a massive rumpus room with kitchenette, poolside lounge and shower room, additional guest/staff room, laundry, and wine storage. Outdoors, experience a tropical wonderland. Multiple terraces with graceful arches provide both grand entertaining spaces and quiet corners. The resort-style backyard is a private paradise complete with a shimmering pool and spa, a sunken and fully lit tennis court, lounging and dining areas, fragrant fruit trees, irreplaceable Ficus, and more than 50 soaring palms swaying over your sun-soaked desert escape. 70663 Oroville Circle isn't just a residence it's a bold statement in luxury, lifestyle, and design, carrying forward a decades-long legacy of inspiration and creativity.

Viento
22612
Apple Valley
$390,000
1,352
2
2
Spacious Apple Valley Home on Nearly 1 Acre! This 2-bedroom, 2-bathroom home sits on a generous .93 acre lot in the county area of Apple Valley. Inside, you’ll find tile flooring throughout, a welcoming stone fireplace, and oversized bedrooms that provide plenty of comfort and space. The eat-in kitchen offers abundant cabinet storage, perfect for everyday living. Recent upgrades include a newer roof and newer AC, giving you added peace of mind. An attached 2-car garage, plus a large outdoor shed on a slab, provide excellent storage and workspace. The property is fully fenced with multiple gate access points, offering privacy, security, and convenience. Zoned in the county, this lot also allows for up to two ADUs (Accessory Dwelling Units) of up to 1,200 sq. ft. each—providing incredible potential for rental income, multigenerational living, or investment opportunities. This home is surrounded by newly built properties, making it a fantastic opportunity to own in a growing community. With Apple Valley attracting new construction and fresh amenities, this location offers both comfort today and value potential for the future. This home is surrounded by newly built properties, making it a fantastic opportunity to own in a growing community. With Apple Valley attracting new construction and fresh amenities, this location offers both comfort today and value potential for the future!

Via Crianza
28514
Temecula
$701,000
1,865
4
3
Brand new, energy-efficient home available NOW! This stunning home offers a first floor bedroom and bathroom making it the perfect space for guests or create a smart home office. Retreat upstairs to the private primary suite to relax and unwind. Prado is located in the heart of Temecula and is now selling with designer-decorated model homes. These detached homes offer spacious, open-concept floorplans, chef-inspired kitchens and outdoor space. Every home boasts energy-efficient features such as multispeed HVAC systems, spray foam insulation, and high-performing air filtration so you can spend less on utility bills and more on the things that matter most. Each of our homes is built with innovative, energy-efficient features designed to help you enjoy more savings, better health, real comfort and peace of mind.
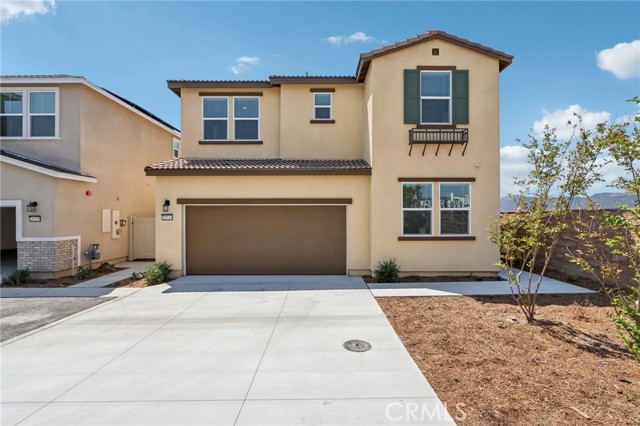
Lee Ave
12037
Adelanto
$324,900
936
3
2
Great Investment Opportunity or Perfect for First-Time Buyers! This charming home offers 3 bedrooms and 2 bathrooms, plus a bonus addition at the back featuring a private room and restroom with its own separate entrance — ideal for guests, rental income, or multi-generational living. Situated on a spacious 10,500 sq ft lot, the property provides ample parking and is surrounded by mature trees, offering both privacy and shade. Don’t miss out on this versatile property with plenty of potential!
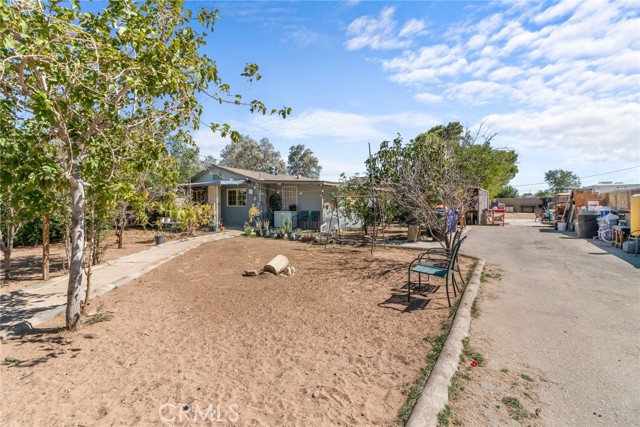
Acara Circle
2305
San Diego
$640,000
1,592
3
3
MUST SEE. SHOWS LIKE A MODEL HOME. GORGEOUS INSIDE.NEW Vinyl Plank Flooring on 1st Level and 2nd Level. Incredible opportunity to own in South San Diego’s Premier Master Plan Community. In addition to three bedrooms, this spacious home features an additional office/living space on the first level. A BONUS room, that has the option to be a bedroom and office. This brand-new home features Samsung’s latest Stainless-Steel appliances, shaker white cabinets, and quartz countertops throughout. The community features multiple parks; featuring sports park areas, tots lots, and open space to enjoy. There will also be a private club just for the homeowners featuring a pool, spa, fitness room, and recreation room. Be cool. Be first. Be epic. New Construction Built 2024, Lennar Is the developer. Epoca is inspired by the rustic natural beauty and design style of Mexico’s Valle de Guadalupe. Future planned amenities include 15 acres of green space, two large parks, a recreation center, outdoor gathering areas and interlinked paseos for a walkable neighborhood atmosphere. Solar Lease, VA and FHA approved community Willow @ Epoca Residence 9
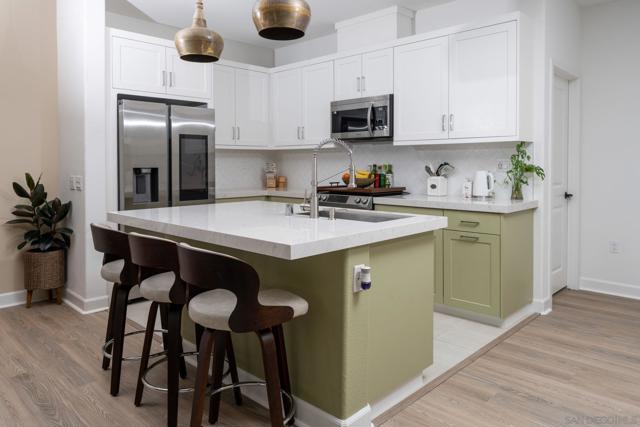
Central House Road
771
Oroville
$475,000
1,464
3
2
Discover the possibilities on this expansive 21+ acre property, perfectly suited for those seeking space to expand, privacy, and room for animals and/or agriculture. The 3 bedroom, 2 bath home offers a functional layout with plenty of natural light and character, awaiting your personal touch and upgrades to truly shine. The kitchen features warm light-wood cabinetry that adds a welcoming, natural feel. A single-surface countertop provides a clean workspace, while the generous amount of cabinetry and storage ensures plenty of room for all your cooking essentials. This kitchen is ready to be enjoyed as-is or reimagined with modern updates. Appreciate the benefits of country living with an inground pool, barn and acreage ready for horses, livestock or farming. A ground-mounted solar system provides energy efficiency today while also supporting future growth, whether you envision adding a guest house, workshop, upgraded stables or expanding ranch operations. With some deferred maintenance, this home is an ideal opportunity for buyers looking to customize and add value. Set against a stunning backdrop, this 21+ acre property boasts panoramic views of the Sutter Buttes and the Sierra Nevada range offering unmatched beauty from sunrise to sunset. Surrounded by open land yet conveniently located to local amenities and outdoor recreation, this property combines tranquility with potential. Bring your vision and make this one-of-a-kind setting your forever home.

Bermuda Dunes
2110
Oxnard
$750,000
1,359
2
2
--Price adjusted to reflect buyer opportunity to remodel kitchen & bathrooms to their own style ---Seller may credit towards buyer's interest rate buydown, subject to lenders guidelines. ---Charming single-story home in the highly desirable and quiet River Ridge Island Villas gated community, located in the Windsor North/ River Ridge neighborhood, this 2-bedroom, 2-bath residence features a bright, open floor plan, a spacious living area, and private backyard perfect for entertaining or relaxing. The community features a jacuzzi spa, pool, tennis court and putting green. Enjoy quiet tree lined streets in this private 92 home enclave. If you like owls you need to come check this home out!!!!



