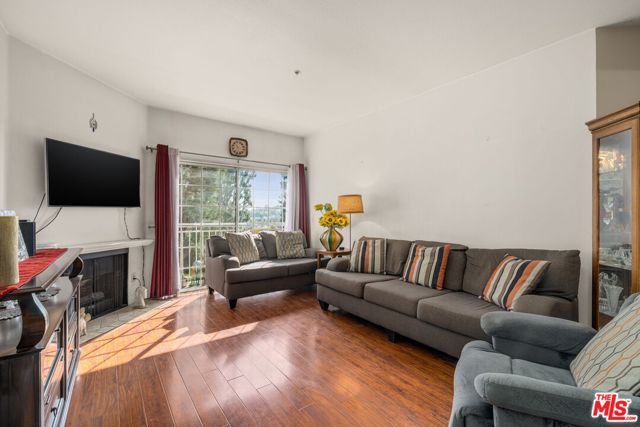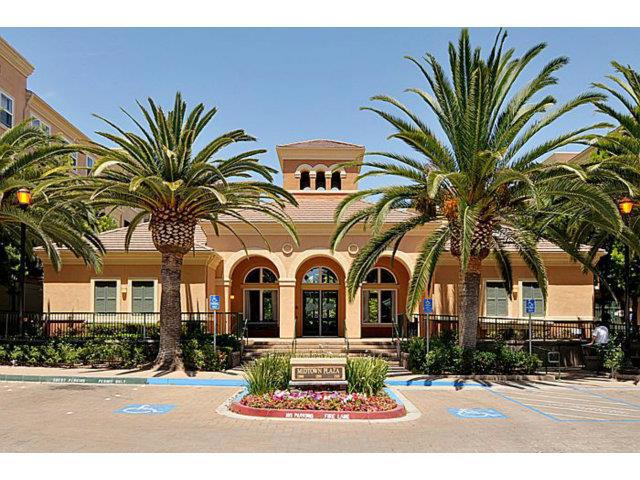Favorite Properties
Form submitted successfully!
You are missing required fields.
Dynamic Error Description
There was an error processing this form.
Mercado Drive
13751
Del Mar
$3,195,000
2,715
4
3
Discover modern living at 13751 Mercado Drive, a thoughtfully designed four-bedroom residence with a versatile optional space where elevated design meets everyday livability. Extensively remodeled inside and out, the home blends refined style with comfort and functionality. Rich hardwood floors lead from the entry into a spacious living room anchored by a dramatic floor-to-ceiling stone fireplace, while expansive sliding doors create seamless indoor-outdoor flow to the lush backyard. The chef’s kitchen features quartzite countertops, custom cabinetry, and premium appliances including Sub-Zero refrigeration, dual Bosch dishwashers, and an AGA induction range with triple ovens. The main level includes a contemporary bath and generous laundry area. Upstairs, the primary suite offers a west-facing balcony and oversized organized closet, complemented by three additional bedrooms and a flexible bonus space ideal for a lounge or office. Notable upgrades include owned solar with battery storage, whole-house water filtration, tankless water heater, and epoxy-finished garage flooring. The backyard is designed for entertaining with heaters, fire feature, mature fruit trees, playground, and spacious patio with room for a pool. Ideally located minutes from One Paseo, Del Mar Highlands, and Del Mar Village, with walkability to Del Mar Heights School, nearby trails, and convenient access to Del Mar and Torrey Pines beaches.
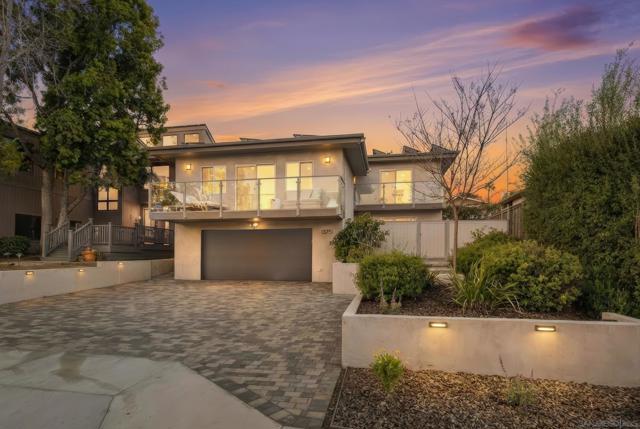
Tampico
401
Walnut Creek
$835,000
1,402
2
2
Well sought after single-level townhouse in the popular San Marco community. Total 194 townhouses with nice and friendly neighbors. Desirable quiet end unit. Level-in - No steps from the front of the house to the backyard. 1402 sq. ft., 2 bedrooms, 2 full baths, 2-car attached garage. Light-filled home with tubular skylights in kitchen, hallway and garage. You can see the moon from the skylight in the hall bath. Atrium also provides natural light for the home. Roof is only five years old and is still under warranty. Brand new furnace in the hallway closet; brand new electrical panel in the garage. A newer water heater and washer/dryer are in the garage. Newer stove, hood and refrigerator in kitchen. Kitchen looks out to the greenbelt. New interior paint. New outdoor lights. New carpet in bedrooms. Wildlife sightings of deer, turkeys, geese, squirrels and more. Three pools in the common area. Mature trees throughout the community with colors of four seasons. Dog friendly neighborhood. Organized community events to foster friendship among neighbors. Close to BART, freeways, downtown shopping, library and fine dining experiences..
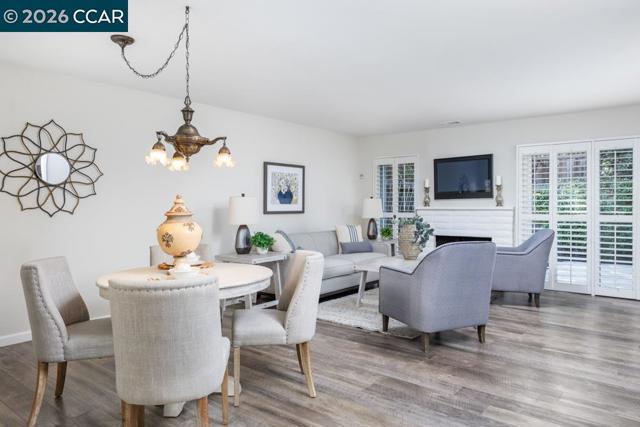
Sand Point Rd
2033
Discovery Bay
$428,888
1,311
2
2
Enjoy peaceful waterfront living in this single-story townhouse in a gated community in Discovery Bay. Offering privacy, security, and tranquil lake views, this move-in ready home delivers the lifestyle today’s buyers are seeking.The well-designed floor plan features 2 bedrooms and 2 updated bathrooms. The spacious primary suite offers vaulted ceilings and direct access to the deck overlooking the lake—perfect for morning coffee or evening sunsets. The secondary bedroom is generously sized and ideal for guests or a home office.The kitchen includes stainless steel dishwasher, stove, and microwave, with refrigerator included. A wet bar just off the kitchen enhances entertaining while guests enjoy the waterfront setting. The family room showcases vaulted ceilings, a fireplace, and a sliding glass door leading to a large deck overlooking the water. Large windows provide abundant natural light and water views from most rooms. Additional features include luxury vinyl plank flooring, carpet, inside laundry room with washer and dryer and a private atrium. Conveniently located near schools, shopping, restaurants, marina access, and more. Experience low-maintenance living on the water.
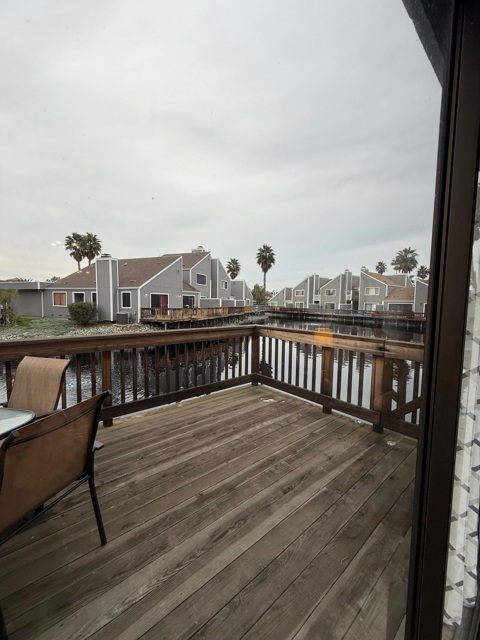
Padilla
29762
Highland
$764,000
2,390
4
3
Experience refined living with breath taking mountain views from this thoughtfully designed 4 bedroom, 3 bath residence, offering a spacious and well-designed layout with comfortable room sizes throughout. At the heart of the home, the great room is equipped with a ceiling-integrated, seven-speaker Dolby Atmos surround sound system with adjustable settings, delivering an immersive theater-style experience ideal for in-home movie nights. One bedroom features its own walk-in closet and private bathroom, providing a flexible option for guests or multigenerational living arrangements. The kitchen is designed for both function and entertaining, highlighted by a large central island with seating, a walk-in pantry for added convenience, and ample space for gathering. Plantation shutters throughout the home bring classic character while allowing natural light to fill each room. The oversized laundry room includes a utility sink and generous storage space. The primary suite is a private santuary, offering custom sliding doors with direct access to the back yard, a generous walk-in closet and a spa inspired on-suite bath complete with a walk in shower and a separate soaking tub. Outdoor living is elevated with an expansive rear pati and an adittional over sized brick-and-stone side patio, both finish with custom landscaping. A newer Twilight Series six-person Master Spa hot tub is perfectly positioned for relaxation, surrounded by a lush hill side adorned with mature trees and palm trees, creating a tropical, resort-like setting. Completing the home, a custom brick walkway guides you to the front entrance, elevating curb appeal and offering a warm welcome.
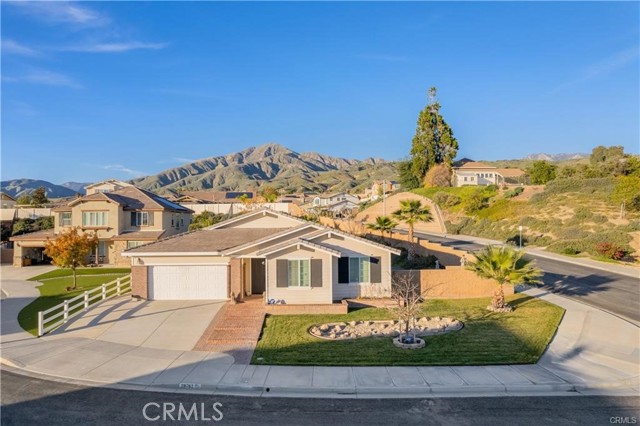
Lorimer
45228
Lancaster
$439,000
1,498
4
2
Spacious 4-bedroom, 2-bathroom home located in a well-established neighborhood. This property features an open floor plan with a bright and airy layout, offering excellent natural light throughout. One of the few homes in the area equipped with central air conditioning, providing added comfort year-round. The functional design is ideal for both everyday living and entertaining, making this home a great opportunity within the community. A great opportunity for owner-occupants and/or investors
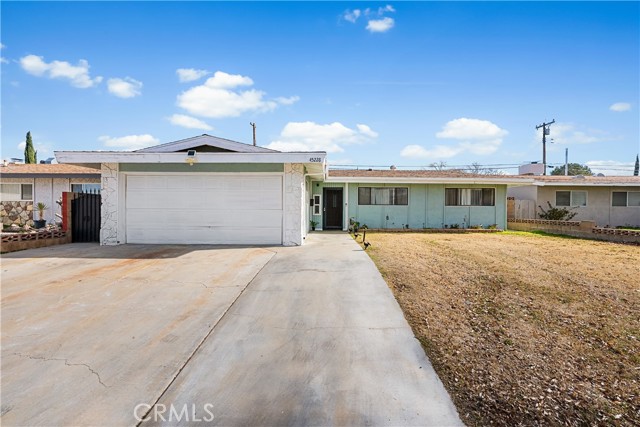
Kawalker
3195
San Jose
$1,999,888
2,247
4
3
Welcome to 3195 Kawalker Lane, a rare, fully remodeled 4-bedroom, 3-bath home with 2 dedicated offices, tucked in one of Berryessa's most desirable neighborhoods. Completely renovated in 2024, this light-filled 2-story residence also features a new 40-year warranty shingle roof installed in 2026, offering the perfect blend of luxury, comfort, and convenience. Step inside through the elegant double-door entry to a spacious living room with vaulted ceilings and abundant natural light. The open kitchen and formal dining room overlook the private backyard retreat, featuring sleek countertops, stainless-steel appliances, recessed lighting, and generous storage ideal for both everyday living and entertaining. The updated bathrooms showcase Italian tiles and new cabinetry, adding a sophisticated touch throughout. Additional highlights include central AC/heating, new interior and exterior paints, new Levolor custom window blinds, and an attached 3-car garage. Nestled in a peaceful setting served by top-rated Berryessa schools, including Piedmont Hills High, this home also offers easy access to restaurants, shops, BART station, Light Rail, VTA, and freeways 680/280. Experience modern elegance, comfort, and convenience all in one stunning Berryessa home. Don't miss it!
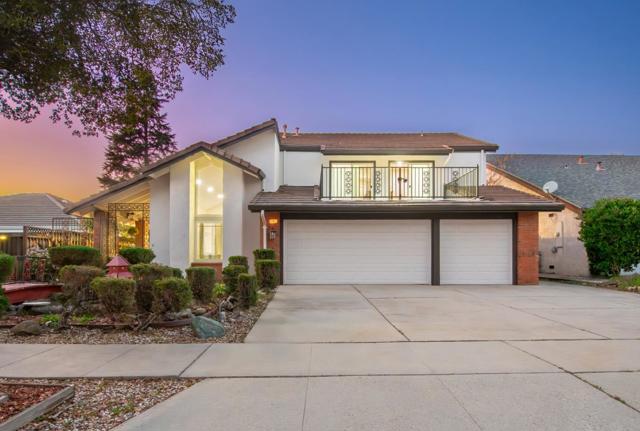
Redding Unit I
910
Upland
$535,000
1,464
3
3
Welcome to 910 N Redding Way Unit I, a beautifully maintained condo tucked inside the desirable Park Hacienda community, where comfort, convenience, and easy living come together.This thoughtfully designed 3-bedroom, 2.5-bath home spans 1,464 square feet and offers a warm, functional layout ideal for everyday living and entertaining.As you step inside, you're greeted by a bright and inviting living room featuring glass sliding doors that open directly to a private, gated concrete patio--perfect for morning coffee, outdoor dining, or a bit of fresh air with your pup. The dining area sits just off the kitchen, creating a natural flow for hosting and daily meals. A convenient half bath on the first level adds extra functionality for guests.The kitchen comes fully equipped with a stove/oven, microwave, dishwasher, and refrigerator, and offers ample space to cook and gather. Upstairs, all three bedrooms and two bathrooms are thoughtfully located for privacy. The spacious primary suite features closets in both the bedroom and bathroom, along with a spa-style shower for a touch of everyday luxury.Throughout the home you'll find vinyl flooring, with tile in the bathrooms, plus central HVAC for year-round comfort. Additional highlights include a two-car garage with laundry conveniently located inside.The Park Hacienda HOA enhances the lifestyle with resort-style amenities including a community pool and spa, clubhouse, tennis court, beautifully maintained grounds, walkways to all facilities, guest parking, and water and trash included. The community is also pet-friendly, making it easy to feel right at home.Ideally located close to shopping centers, restaurants, stores, schools, and Metrolink, this home offers both tranquility and accessibility.This is low-maintenance living at its finest, don't miss the opportunity to make it yours!
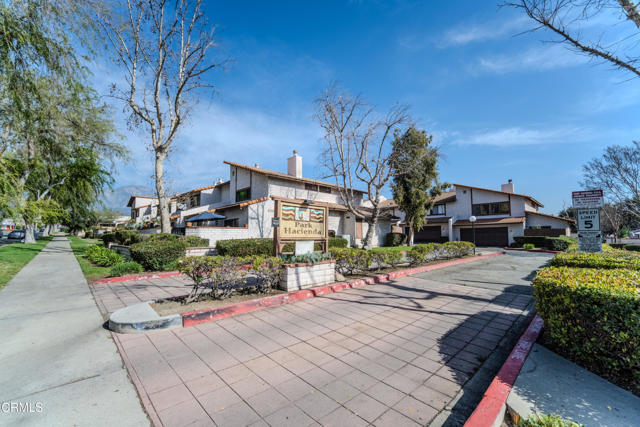
Coriander
25851
Moreno Valley
$459,900
996
2
1
Moreno Valley, Perfect for First Time Homebuyer! 2 Bedrooms, 1 Bath, single story residence in the heart of Moreno Valley. This inviting and bright home Cozy with a fireplace perfect for a winter day! Remodeled kitchen, with Corian countertop, Open floor plan, perfect for a gathering. Back yard will be excellent for entertaining your guest. Excellent location, close to school, shopping centers, and Freeways. Don't miss this opportunity. Thank you for showing.
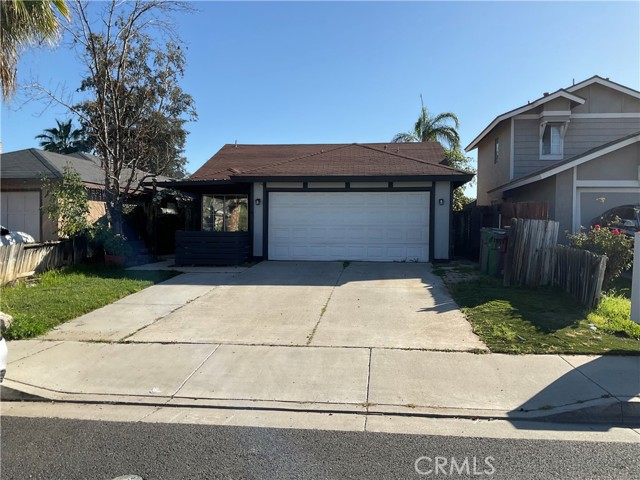
Tank
312
Irvine
$1,325,000
2,031
3
4
A stunning 3-bedroom, 3.5-bathroom house that epitomizes modern luxury living. Boasting a spacious floor plan, this immaculate home offers an abundance of features that are sure to captivate your attention. One of the highlights of this property is the private front yard and two balconies - one on each floor - that provide breathtaking panoramic views of the mountains, Irvine CBD, and the iconic California sunset. Imagine sipping your morning coffee or enjoying an evening cocktail while taking in the picturesque vistas from your own private front yard and balconies. The house also includes a bedroom on the first floor with an ensuite bathroom, a convenient laundry room, a powder room on the second floor, and a two-car attached garage for added convenience. This house is perfect for families as it is conveniently located within walking distance to Solis Park School, making school drop-offs and pick-ups a breeze. The front yard provides a charming space for outdoor enjoyment, and the open floor plan creates a seamless flow between the living room, kitchen, and dining areas, making it ideal for entertaining guests and creating lasting memories. The modern kitchen is a chef's delight, with its sleek cabinetry, granite countertops, and stainless steel appliances. The three well-appointed bedrooms offer ample space and privacy, and the 3.5 bathrooms provide convenience for busy households. Additionally, this property is situated in close proximity to Irvine Great Park, offering a plethora of amenities including sports fields, playgrounds, trails, and more. With its prime location, this house provides easy access to shopping, dining, entertainment, and major freeways for convenient commuting. Don't miss the opportunity to make your new home. Experience the epitome of Southern California living with its stunning views, modern features, and convenient location. Schedule a showing today and prepare to fall in love with this exceptional property!
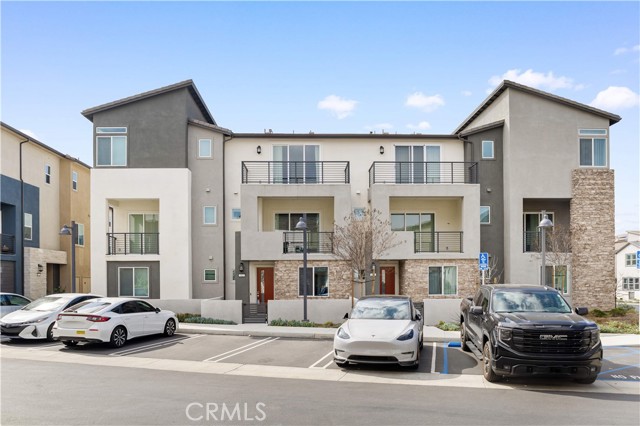
Utica
813
Ventura
$850,000
1,659
4
2
Single-story home located in East Ventura on a desirable corner lot. This residence offers 4 bedrooms and 2 bathrooms with 1,659 square feet of living space on a 7,405 square foot lot. The property offers both comfort and convenience, with a cozy fireplace in the main living area, two bedrooms that have been expanded, laundry located in the 2 car attached garage with direct access. Situated near Citrus Glenn Elementary School, the property benefits from a convenient location, a great neighborhood and a corner lot which provides added space and flexibility!
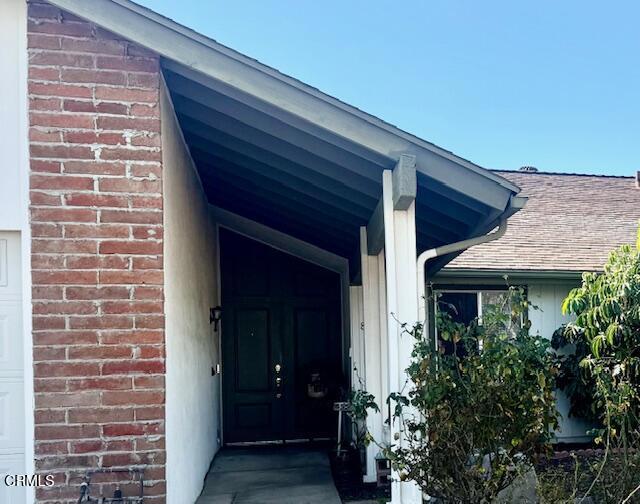
Main Street
660
Milpitas
$1,249,288
1,565
3
3
Find your new luxury home at South Main, an exclusive all-electric community of new townhomes in Milpitas. offers modern comfort across three thoughtfully designed levels. First floor access to the two-car garage with pre-wired EV charger, and tankless water heater. Second level, open-concept layout connects the great room and casual dining area to the kitchen, a center island with breakfast bar. Covered balcony off the main living area creates space for outdoor dining or relaxing. Secondary bedroom with access to a full hall bath provides flexibility for guests or extended stays. Third floor dedicated to private living, with a luxurious primary suite a generous walk-in closet, a spa-inspired bath, dual vanities, shower with seat, and a private water closet. Secondary bedroom with a private bath a convenient third-floor laundry area. Intimate enclave boasts a community park with tot lot, picnic areas. Its central location provides walkability to world-class shopping, dining, recreation such as Great Mall, Big Dog Vineyards, and Hidden Lake Park. Near the new Milpitas Transit Center featuring BART / VTA and convenient access to highways 680 / 880 / 237. Designer upgrades can still be selected. Customize this home today! ( photos not of actual home, for marketing only)
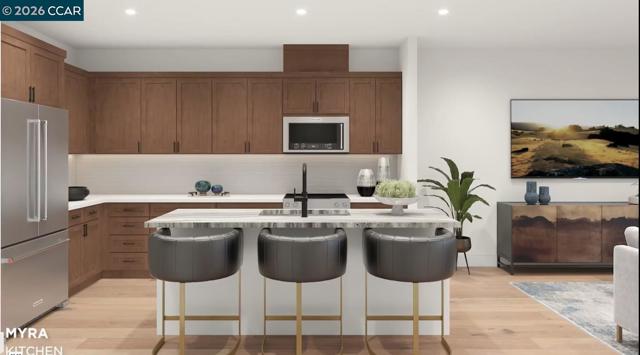
Century Unit 28B
1
Los Angeles
$6,900,000
3,430
3
5
Experience elevated luxury on the 28th floor of The Century, Century City's most iconic and prestigious high-rise. A landmark Robert A.M. Stern designed tower, The Century blends traditional grandeur with subtle Art Deco and modern influences. Step directly from your private elevator vestibule into a dramatic formal entry that opens to the luminous living and dining area framed by sweeping panoramic windows, showcasing breathtaking views from downtown LA to the Pacific Ocean. Soaring ceilings up to 10 ft, beautiful natural light, and seamless flow create an atmosphere that is both stylish and inviting. This impeccably finished residence features custom and designer details throughout. The sleek chef's kitchen is outfitted with top-of-the-line appliances, water filtration system, bespoke cabinetry, and a generous center island, ideal for both casual mornings and lively dinner parties. A private terrace just off the main living area offers the perfect setting to dine al fresco while gazing out at the ocean. The spacious primary suite is a tranquil retreat with spa-inspired dual baths and fabulous walk-in closet spaces. Additional en-suite rooms offer versatility for guest suites, a home office, or a cozy den. The Century offers the ultimate in five-star living. Residents enjoy exceptional white-glove service from an attentive staff known for their unparalleled dedication to every need. Amenities include 24-hour security and valet, concierge, an in-house car wash service, and a resort-style pool with private cabanas. Wellness spaces include a state-of-the-art fitness center, a private yoga room, a Pilates room with reformer, and a private treatment room for massages or facials, all available for exclusive booking.Additional lifestyle amenities include elegant party rooms for private events, a beautiful residents' library, children's playroom, screening room, business and conference center, private wine locker storage, and a large personal storage unit approximately 7' x 14'. Each residence is assigned a private concierge closet, ideally located for effortless access, where packages, groceries, and dry cleaning can be securely delivered and stored at your discretion. Set on a beautifully landscaped nearly four-acre campus, the grounds were thoughtfully designed by renowned landscape architect Pamela Burton. Expansive lawns, mature trees, and drought-tolerant plantings are arranged around a central reflecting pool, with spaces ranging from arbor-covered seating nooks to BBQ areas to outdoor rooms with fireplaces perfect for entertaining. An on-site restaurant adds yet another layer of ease and luxury to daily living. Located just minutes from Beverly Hills and some of the city's best dining and shopping, this is luxury living at its absolute finest.
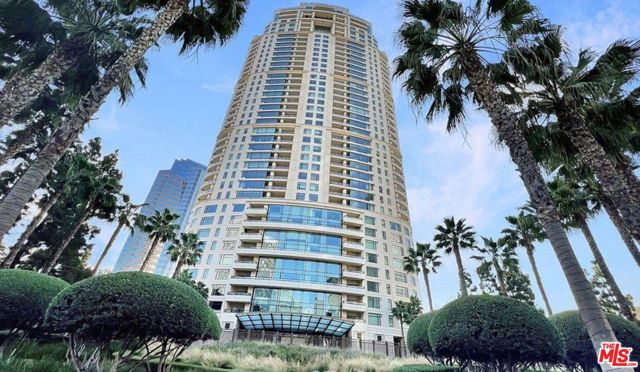
8022 WINTER GARDENS BLVD #B Unit B
El Cajon, CA 92021
AREA SQFT
1,323
BEDROOMS
3
BATHROOMS
3
WINTER GARDENS BLVD #B Unit B
8022
El Cajon
$499,000
1,323
3
3
This well maintained three bedroom townhome checks all the boxes! It comes with two covered assigned parking spots, with additional locker storage, private outdoor living space, and in unit washer and dryer. Major upgrades have already been taken care of, including vinyl dual pane windows and a newer furnace. The property is move in ready now or a new owner could remodel as they see fit and truly make it their own. The complex itself is well kept and has a substantial grass area with mature trees. It also features a pool and play structure.
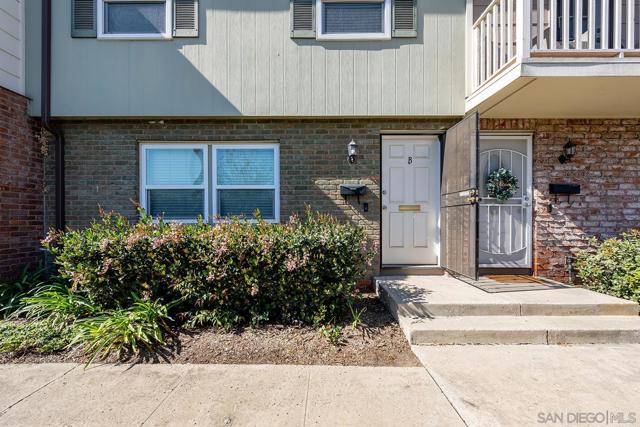
105 Calle New
Outside Area (Outside U.S.) Foreign Country, OS 70995
AREA SQFT
2,636
BEDROOMS
3
BATHROOMS
3
Calle New
105
Outside Area (Outside U.S.) Foreign Country
$633,000
2,636
3
3
Live and play at the beach! World famous Playa El Mojon, sun and surf location! Walk out the door with your board in hand and 5 minutes you are in the water! Preview the surf sets from your balcony, views direct to the surf point, amazing at sunrise and sunset! Lower large 1 bedroom apartment has huge deck. Pool, solar, off the grid living but with all the comforts. Casa Piedra the main house is one of the oldest spots in Mojon. This is a very special place. Subterranean electric coming in this year. House is fully equipped with solar, septic and two massive fresh water holding tanks. Many new large villas under construction in Playa El Mojon, lots of potential for value add and plenty of space to build more units all with panoramic ocean views, could even be a boutique hotel!
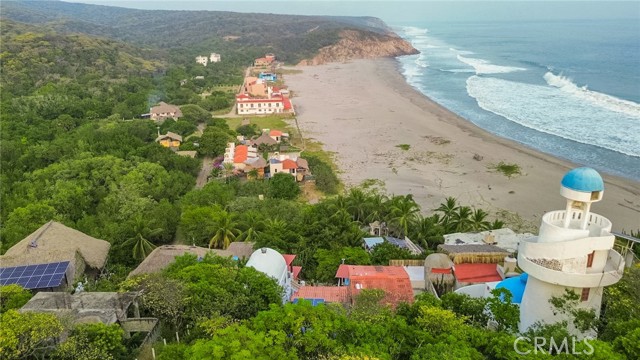
Manitoba #12
8155
Playa del Rey
$495,000
384
0
1
A rare Playa del Rey residence that stands apart for its comfort, character, and relaxed coastal feel, this one-of-a-kind condo is designed to live as a true sanctuary within a vibrant beach community. The interior flows naturally, highlighted by a private sleeping alcove that creates separation without sacrificing openness, allowing the home to feel airy, intentional, and inviting. The remodeled bathroom serves as a focal point, featuring a fully upgraded, spa-inspired shower wrapped in imported Italian marble that introduces a quiet sense of luxury to the home's easygoing atmosphere. Everyday living is supported by thoughtfully selected appliances, including LG in-unit laundry and microwave, paired with a Samsung stove/oven that blends modern performance with clean design. A custom IKEA closet system maximizes organization while maintaining the home's streamlined aesthetic. Additional conveniences including a private single-car garage with direct access enhance comfort and functionality without disrupting the relaxed vibe. Just outside the front door, a peaceful tree-lined walkway reinforces the indoor-outdoor connection, contributing to the calm, retreat-like feeling that defines the space. Set within a smaller, laid-back complex near beaches, cafes, and neighborhood dining, this residence captures the essence of Playa del Rey living: casual, restorative, and distinctly personal. It's a home that balances curated upgrades with coastal ease a place to recharge, unwind, and enjoy the lifestyle that makes this beach community so desirable.
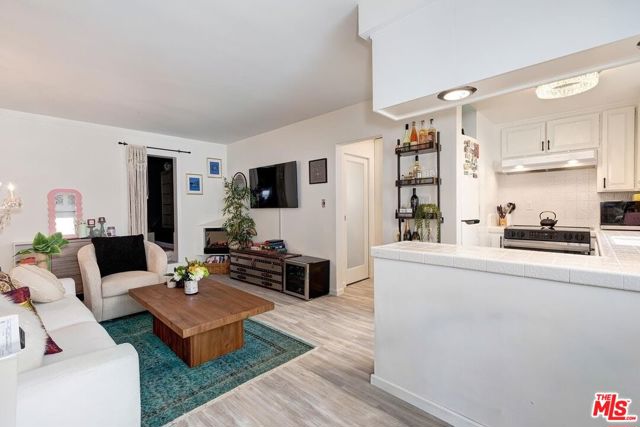
Herlong
134
San Jose
$1,499,000
2,442
4
3
Spacious Blossom Valley home with an excellent location. This large property features a bright and open floor plan with 4 bedrooms, 3 bathrooms, 2400+ square feet of living space, formal living room, formal dining room, separate family room, breakfast nook, large kitchen with stainless steel appliances and plenty of cabinet space, large primary suite. New interior & exterior paint, new carpet in bedrooms. Perfect home for a growing family or multi-generational living. Centrally located near Kaiser Hospital, Safeway, Target, and Lowes with plenty of other shopping options and many dining options. Easy access to Highways 85 & 101.
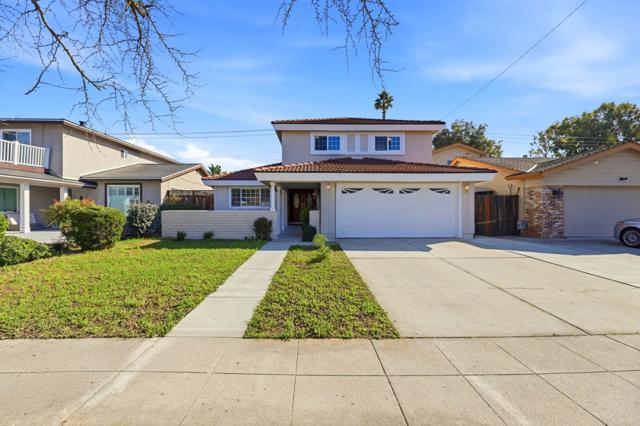
Canyon #15
895
Mammoth Lakes
$549,000
689
1
1
Put on your skis and walk across the street to Canyon Lodge, this 1-bedroom, 1-bath condo in St. Anton offers the perfect mountain retreat in an unbeatable location!Step inside to an open floor plan designed for comfort and convenience. The kitchen features stylish tile granite counters, providing a functional space to prepare meals after a day on the slopes. The cozy living room includes a fold-out couch, perfect for accommodating guests.Beyond the condo, enjoy all the amenities St. Anton has to offer, including a recreation room and two spas to relax and unwind after your mountain adventures. Whether you're looking for a weekend getaway, an investment property, or a year-round home, this condo has everything you need for the ultimate Mammoth lifestyle.
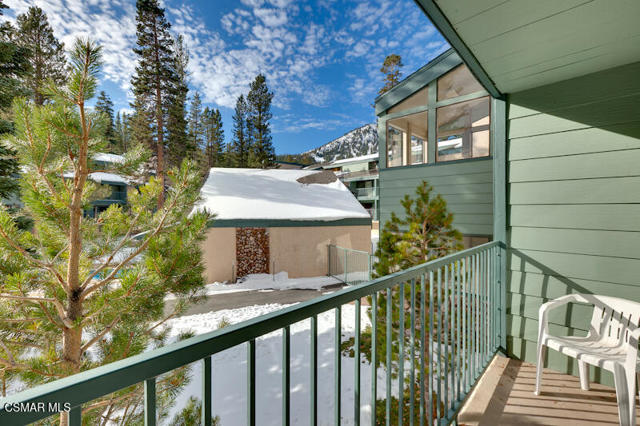
Sparrow
24231
Lake Forest
$1,300,000
2,437
5
3
Welcome to 24231 Sparrow Street—a light-filled Lake Forest home with a functional layout, tasteful updates, and inviting outdoor space, all located within the sought-after Lake Forest Sun & Sail Club community. 5 bedrooms, 3 bathrooms. Inside, you’ll find bright living areas with a comfortable flow for everyday life and entertaining. The kitchen has been refreshed with crisp white cabinetry, stainless steel appliances, and generous counter space, opening nicely to the main living area. A skylight brings in natural light, and sliding doors create an easy indoor-outdoor connection to the backyard. The home features updated bathroom finishes, including a modern shower surround with a glass enclosure, plus well-proportioned bedrooms and ample storage. Out back, enjoy a private patio and grassy yard—ideal for dining outside, relaxing, or hosting. A two-car garage and wide driveway add convenience. As a member of the Sun & Sail Club, residents enjoy access to a variety of amenities (buyer to verify), making this location especially appealing for those who value an active, community-oriented lifestyle. Schedule your private showing and come see why 24231 Sparrow is such a great place to call home.
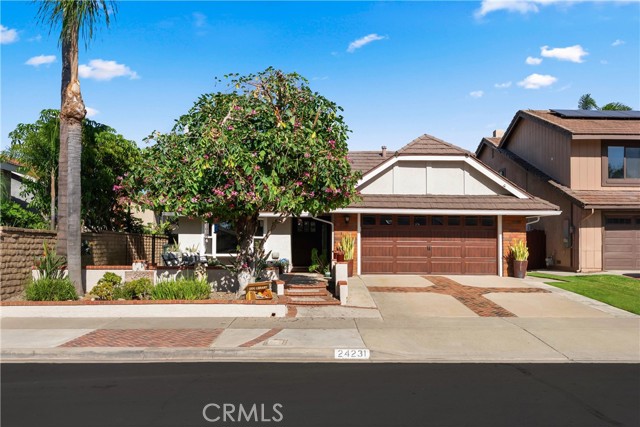
Beech St #517
425
San Diego
$559,000
822
2
1
Filled with natural light, this inviting residence in the popular Acqua Vista building offers the best of Little Italy living. The unit is light and bright with large windows and an open layout that creates a comfortable and welcoming feel. Located just walking distance to the heart of Little Italy, the waterfront, the bay, and downtown, you can enjoy restaurants, cafés, shopping, and entertainment only steps from your front door. Kitchen features granite countertops, tile flooring, and updated appliances, including a brand new dishwasher, washer and dryer, making the home truly move-in ready. The spacious bedroom offers high ceilings and plenty of room for a king-size bed, and the unit features a clean, modern feel throughout. Acqua Vista is a full-service community with 24-hour valet parking, a beautifully maintained pool and spa, a large community BBQ area perfect for entertaining, and a well-equipped fitness center. An ideal opportunity to enjoy convenient urban living in one of San Diego’s most vibrant neighborhoods.
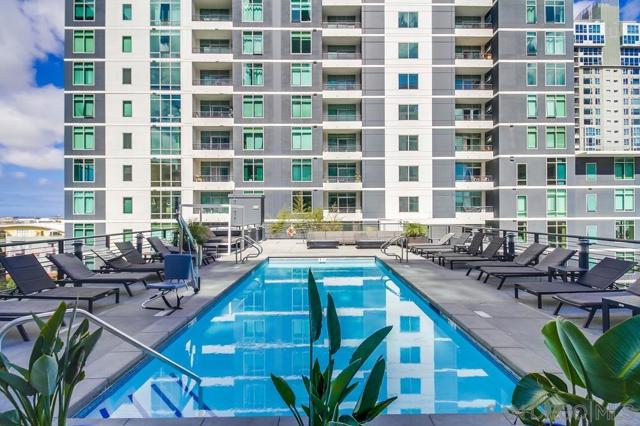
Longden
120
Arcadia
$1,980,000
1,992
3
2
Situated on a generous 20,471 square foot (100’ x 205’) perfectly rectangular flat lot with an impressive 100 ft wide frontage, this property is surrounded by many custom estates and located in the highly desirable Baldwin Stocker area of West Arcadia, within the award-winning Arcadia School District. This charming home features a single level, 3 bedrooms and 2 bathrooms and offers abundant natural light throughout. The formal living room includes a fireplace, vaulted ceiling, and views of the landscaped front yard. The adjacent formal dining room is highlighted by a chandelier and overlooks the expansive backyard. A spacious family room offers a second fireplace and additional backyard views.The updated kitchen features an island and granite countertops. Additional features include wood flooring, an updated electrical panel, freshly painted interior and exterior and a California basement. The expansive backyard is a builder’s dream, offering endless potential to remodel the existing home or build a custom estate on this rare north-facing lot. Outdoor amenities include a large grassy yard, 3-car detached garage with additional storage room, and a permitted storage shed. Conveniently located within walking distance to Baldwin Stocker Elementary School and close to Westfield Santa Anita, restaurants, Santa Anita Race Track, and the Los Angeles County Arboretum. This property offers exceptional value in a quiet, prime location. Don’t miss this outstanding opportunity.
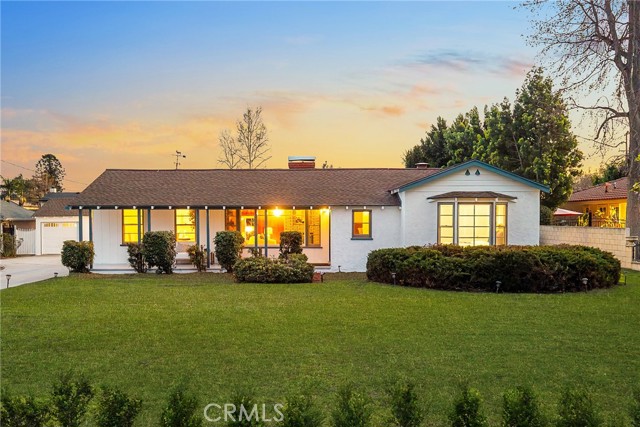
Maya
16251
Los Gatos
$4,899,000
4,228
4
3
This home commands some of the most extraordinary views cross the entire Bay Area--dazzling by day and night, yet it is less than 3 miles from downtown. Positioned on more than an acre,the views are showcased from nearly every room as well as from the pool. impressive scale and timeless design elements include soaring ceilings, architectural columns, and hewnwood and travertine floors. Expansive walls of glass frame breathtaking vistas,with most rooms opening to balconies for fresh air enjoyment. The two story floor plan begins with formal living and dining rooms, a media lounge with wine bar,chef's kitchen,catering kitchen and customized office. The lavish primary suite is privately located on the main level,with 3 additional bedrooms on the lower level, one ideal for an office, plus a cinema-style theater. Outdoor living takes full advantage of the setting with a wraparound tiled balcony with glass railings,plus a large pool,spa,and refreshment center with lots of space for entertaining. This home features dual heating and cooling systems. There is the standard gas furnace and A/C system plus 3 heat plumps which are solar powered and enjoy net metering with PG&E resulting in very lower cooling and heating bills. The pool is also solar heated.
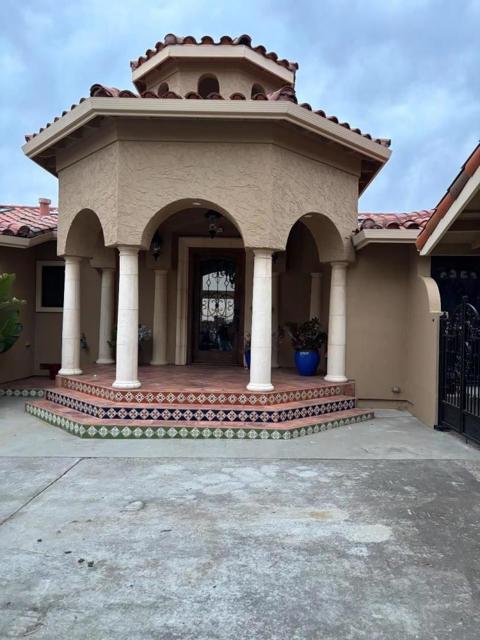
Lucinda
3134
Santa Barbara
$1,995,000
2,222
2
2
Located on a quiet lane in the highly desirable San Roque neighborhood, this well-maintained mid-century modern home offers abundant natural light, beautiful ocean, island, and city views, and versatile living options. With 2,222 square feet of living space plus an additional 440-square-foot laundry and storage room, it is one of the largest properties in the neighborhood, offering excellent value and ample space for comfortable living. The layout includes two bedrooms and two bathrooms, along with two large additional office spaces that can easily function as extra bedrooms or be reimagined for ADU potential. Sun-filled interiors are enhanced by vaulted ceilings, large windows, and generous living spaces, creating an open, airy feel throughout. Recent improvements include refinished oak hardwood floors, fresh interior paint, a newer HVAC system, updated plumbing, and a newer water heater and water softener. A substantial renovation and addition in 2012 included upgrades to the foundation and drainage, reflecting the care of the current owners. The property also includes a two-car garage with additional storage and metal-clad garage doors that complement the home's mid-century design. Multiple outdoor spaces offer inviting settings for entertaining, relaxing, or savoring Santa Barbara's year-round climate, from the deck and patio to other areas thoughtfully designed for everyday living and for capturing varying light and diverse views. Ideally situated with convenient access to downtown Santa Barbara, shopping, dining, and beaches, the home is also located within the sought-after Peabody Elementary School attendance area.
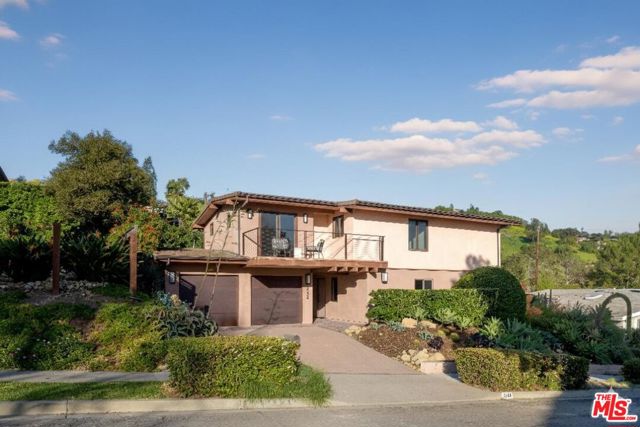
Pacific
7355
Fresno
$719,950
2,818
4
3
This fabulous, immaculate, Northwest Fresno 4 bedrooms and 3 bathrooms Vintage like custom home exemplifies Old World Charm and European designs throughout. Enjoy this outstanding floor plan with a separate living room, dining room and family room with a lovely gas jet fireplace. The home flows very nicely and has lots of light with loads of designer style windows with their parts made in Europe and assembled in the USA. They are very special as they open from the side and the top. Many of the window coverings are electric like shades/rolling shutters. The wallpaper is from Germany and lends itself so well to the overall feel of this home. The well-appointed kitchen is conveniently located and has an open feeling to the large eating area and a breakfast bar too. The electric cooktop and builtin appliances add to your cooking enjoyment plus a large pantry and loads of storage too. (CD player equipment included) The primary bedroom and bathroom with its own skylight are well designed for privacy and relaxation with a nice walk in closet and deluxe bathroom and double sinks with its own beautifully tiled separate shower and tub. The additional 2 bedrooms on the north wing are nice size with an extra hall bathroom nearby. The large private bedroom on the south side of the home has outstanding builtin bookshelves and can be used as an office etc. In addition, the bathroom and large utility room are nearby. The home includes its own builtin vacuum system. The front and rear yards are easy care and show pride of ownership with artificial turf and beautiful flowers now in bloom. The pool is well designed and situated with a patio for many hours of enjoyment and entertaining. The lovely garage with epoxy flooring has tons of storage including a pull-down attic area .
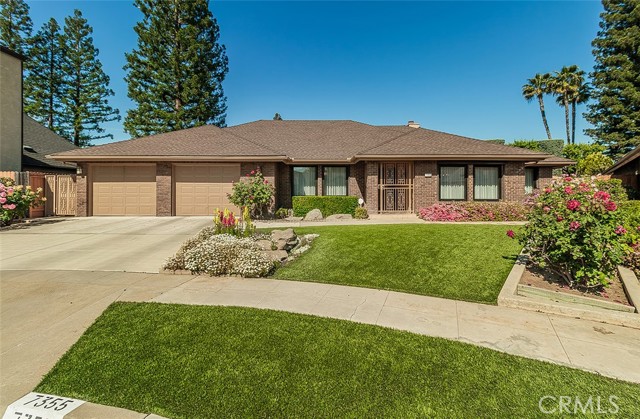
Sherman
10671
Sun Valley
$599,999
972
2
1
Incredible opportunity for investors and builders to create value in a growing area of Sun Valley!! The property is being sold as-is and offers strong potential for redevelopment or major renovation. Ideal for a tear-down or full remodel. Situated on a large 7,929 sqft lot in a residential neighborhood, the possibilities are endless. The property is located near major retail centers, including Sun Valley Plaza, Burbank Empire Center and the North Hollywood retail corridor. Nearby dining options include popular local chain restaurants along Sherman Way and in Burbank. Located in the heart of Sun Valley, this property offers convenient access to major freeways, including I-5 and CA-170, making commuting throughout the San Fernando Valley and greater Los Angeles easy. Hollywood Burbank Airport is approximately 10 minutes away, further enhancing the area's accessibility and appeal. The local economy features a mix of light industrial, retail and service businesses that support diverse opportunities. Sun Valley is served by many nearby charter and private school options, making it an ideal location for families. Buyer to conduct all due diligence regarding zoning, permits, and development potential. OFFER DEADLINE, MONDAY MARCH 2ND AT NOON!!
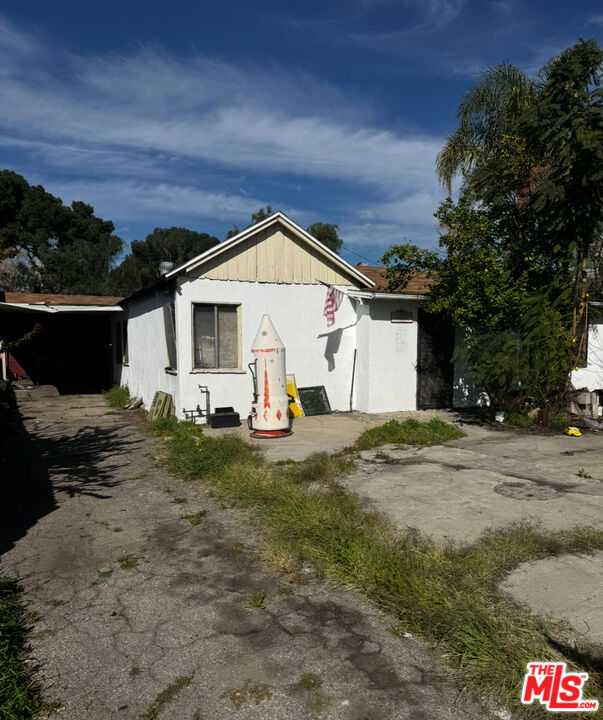
Hosp Way #202
2330
Carlsbad
$525,000
810
2
1
Bright and sunny fully-remodeled corner unit with peaceful views. Ideally located within blocks of shops, dining, and only five minutes from the beach, this home offers both convenience and lifestyle. The interior features newer appliances, sliding glass doors, and striking black slate flooring in both the kitchen and balcony, creating a cohesive, modern feel. Additional highlights include in-unit washer and dryer hookups, two parking spaces—one covered and one open—plus a dedicated storage unit. The Grove offers its residentials resort-style amenities including pickleball courts, a sparkling pool, spa and lush greenbelts. A fantastic opportunity for coastal living or investment in a highly convenient location.
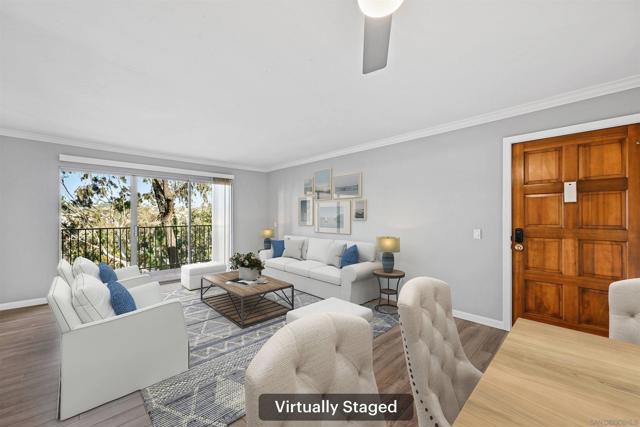
Redberry
2011
North Tustin
$2,550,000
2,547
4
3
This North Tustin ranch-style home feels like home the moment you walk in. Warm, bright, and thoughtfully updated while still honoring its original character, the property offers 4 bedrooms and 3 baths across approximately 2,547 square feet with an easy, flowing layout filled with natural light. Exposed beams add to the mid-century feel, while recent upgrades including new flooring, fresh interior paint, updated plumbing, improved electrical with a newer panel bring modern comfort and peace of mind. The kitchen was remodeled in 2021 with Thermador appliances and serves as the heart of the home, perfect for everyday living and entertaining. The backyard is a private retreat with a pool, patio areas, and mature landscaping, ideal for relaxing or hosting friends and family. Out front, a welcoming porch and beautiful iceberg rose garden add instant charm and curb appeal. Additional features include a sprinkler system, reinforced RV parking pad, electronic iron gate, attached garage, and laundry hookups for gas or electric dryer. This is a home that’s been lovingly cared for over many years, offering space, privacy, and comfort in one of North Tustin’s most desirable neighborhoods, just minutes from Tustin Hills Racquet Club and nearby shopping and dining. Located in North Tustin within the Tustin Unified School District.
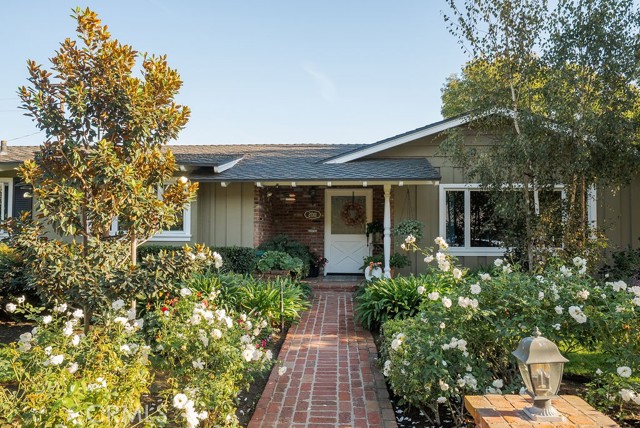
Shining Star Ln
15109
San Leandro
$1,398,888
2,820
5
3
Welcome to 15109 Shining Star Lane in San Leandro’s desirable Marina Vista neighborhood. This spacious two-story home offers approx. 2,820 sq ft with 4 bedrooms plus a versatile bonus space currently opened for additional living area, originally designed as a 5th bedroom and easily converted back to suit your needs. The expansive primary suite features a private retreat and spa-like bath, creating a comfortable space to unwind. Generous living areas include a bright glass sunroom ideal for entertaining or multigenerational living, complemented by updated appliances and an attached three-car garage. Situated on a large corner lot, the property also includes a storage shed and offers excellent outdoor functionality. Ideally located just minutes from the San Leandro Marina, shoreline trails, Marina Park, Monarch Bay Golf Club, waterfront dining, and Bay Trail access. Convenient proximity to I-880 and regional transit enhances commuter accessibility. A wonderful opportunity to enjoy space, flexibility, and lifestyle in a sought-after neighborhood.
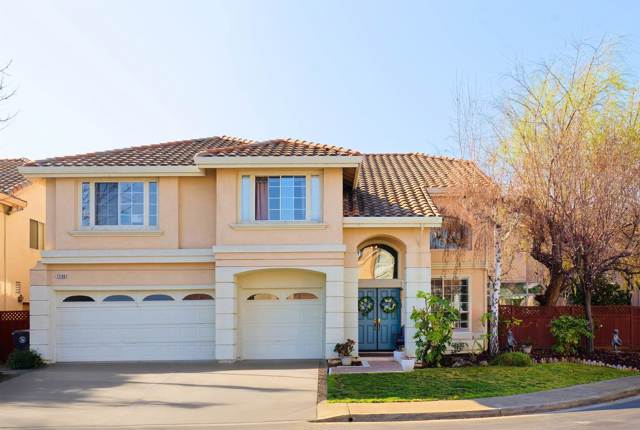
Jamaica
11254
Cypress
$1,325,000
2,422
4
2
Rare opportunity to own a truly one of a kind home situated on an oversized premium pie shaped lot of over 8,000 square feet. Excellent curb appeal welcomes you with a wide driveway and a low maintenance front yard. Double door entry opens to a beautiful terrazzo foyer that leads into a bright and sunny living room featuring a bay window and plantation shutters found throughout the home. A spacious formal dining area and easy care luxury LVP flooring create an inviting space ideal for both daily living and entertaining. The kitchen offers upgraded cabinetry, a large pantry, and stainless steel appliances including upgraded Thermador units, while providing a pleasant view of the backyard. The adjacent family room features a cozy fireplace and French doors that seamlessly connect indoor and outdoor living. The home offers three generously sized secondary bedrooms along with a spacious primary suite featuring a walk in closet. A large upstairs bonus room provides excellent flexibility and can be used as an additional bedroom, home office, or recreational space. The private backyard is designed for relaxation and entertaining, featuring mature producing fruit trees, covered patio space, and a spa. Additional highlights include fully owned solar, central air conditioning and heating, and dual pane windows. Highly rated schools (Frank Vessels Elementary, Lexington Jr, Cypress Highschool) serving students from elementary through high school levels are assigned to this home. Residents enjoy proximity to Maple Grove Park featuring playgrounds and basketball courts, along with convenient access to shopping, dining, Costco, Trader Joe’s, and other popular local destinations.
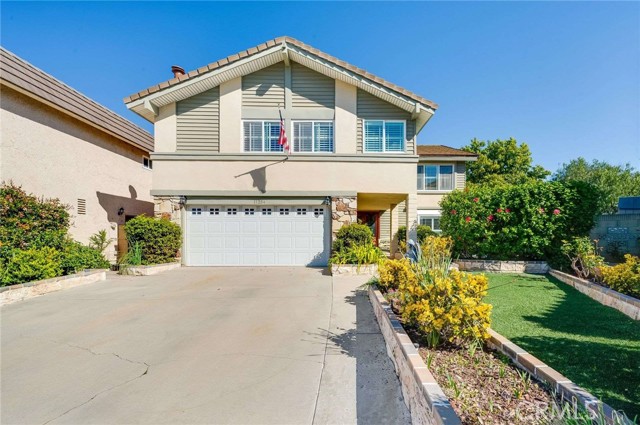
Templeton #1104
4750
Los Angeles
$560,000
1,350
3
2
Welcome to this beautifully maintained single-level condo in the heart of El Sereno. Located in a gated community with guard security, this spacious 3-bedroom, 2-bathroom home offers comfort, convenience, and a unique connection to nature. Overlooking a peaceful community park playground and surrounded by mature trees, the unit has a calming, elevated feel like living in your own private treehouse. Inside, you'll find a generous open floor plan with a dining area and a cozy fireplace in the living room, perfect for both relaxing and entertaining. The kitchen includes a private laundry room for added convenience. The primary suite features a walk-in closet, an additional full-size closet and a spacious en-suite bathroom. Enjoy treetop views from the private balcony. Storage is abundant, with multiple closets throughout the unit plus a separately accessed private storage unit, offering even more space for your belongings. The community includes a pool, spa, and recreation room, all within a secure, well-maintained complex. Just minutes from Ascot Hills Park, Highland Park, and DTLA, with convenient freeway access. Neighborhood highlights include Lil East Coffee just down the hill, and the new wine shop Lil Cans and Bottles only two blocks away. You'll also want to check out the El Sereno Social Club, a social group bringing neighbors together in one of Northeast LA's most vibrant and connected communities. Don't miss this opportunity to own a unique, private-feeling home in a growing neighborhood.
