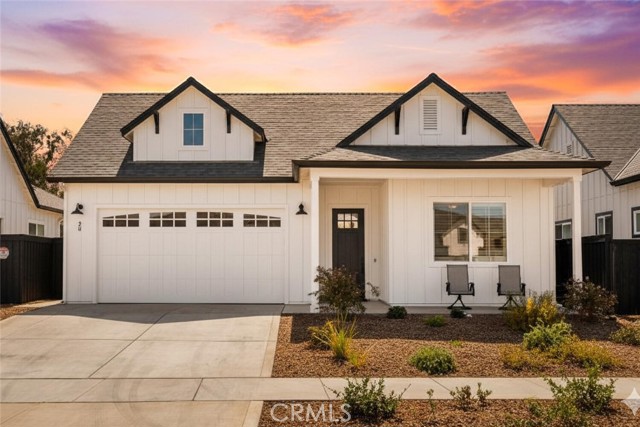Favorite Properties
Form submitted successfully!
You are missing required fields.
Dynamic Error Description
There was an error processing this form.
Colodny #5
5291
Agoura Hills
$574,900
1,184
2
3
Price Improvement – Motivated Seller - Price reduced if in escrow by December 31, 2025 Stunning 2-Bedroom Townhome in Old Agoura Welcome to this beautifully upgraded and move-in ready townhome in the highly sought-after community of Old Agoura. Featuring two spacious master suites, two full bathrooms, and a convenient powder room on the main level, this home blends comfort with modern upgrades. Inside, you’ll find gorgeous wood-like flooring with crisp white baseboard moldings. The remodeled and expanded kitchen boasts white soft-close cabinetry, stainless steel hardware, under-cabinet lighting, Quartz countertops, a designer mosaic tile backsplash, and newer stainless steel appliances. The light-filled living room highlights a custom Carrera marble fireplace with fire glass, while upgrades throughout include dual-pane windows and sliding glass doors with treatments, recessed LED lighting, and a smart thermostat paired with a new A/C unit (installed 2019). Upstairs, enjoy vaulted ceilings and a skylight (2017) for an open, airy feel. The primary suite offers a custom office/closet with built-ins, a walk-in closet, and a luxuriously remodeled en suite bathroom featuring dual sinks with marble countertops, wood-like tile flooring, and a rain shower with elegant tile detail. The second master suite includes its own full bath, built-in closet, and a private balcony. Additional highlights include in-unit laundry, an attached 2-car garage, and access to a beautifully maintained community pool and spa. HOA covers: Water, Trash, Exterior Insurance, Landscaping, Community Pool & Spa. All this, just minutes from bike and horse trails, freeway access, and within the award-winning Las Virgenes Unified School District (LVUSD) with Blue Ribbon schools.

Palermo
7993
Highland
$660,000
1,898
4
3
Modern Single-Story Living in Vista Verde at Mediterra Welcome to 7993 Palermo Court, where comfort, style, and community meet. Nestled at the base of Highland’s picturesque foothills, Vista Verde at Mediterra offers access to a sparkling pool, inviting park, playground, and scenic picnic areas. This thoughtfully designed single-story home spans 1,898 square feet and offers 4 spacious bedrooms and 3 full bathrooms. The welcoming covered entry leads to an impressive open-concept layout featuring a vaulted ceiling great room, dining space, and chef’s kitchen—perfect for family gatherings or entertaining friends. The gourmet kitchen boasts a large center island with seating, quartz countertops, sleek stainless-steel appliances, and elegant cabinetry. The expansive primary suite provides a private retreat with an oversized soaking tub, separate shower, dual-sink vanity, and a generous walk-in closet. Three additional bedrooms offer flexibility for family, guests, or a home office. Step into the backyard—a blank canvas ready for your personal touch, perfect for creating the outdoor oasis of your dreams. Additional highlights include energy-efficient features, smart home technology, LED recessed lighting, and a tankless water heater. Live the good life in a community that blends modern living with natural beauty.
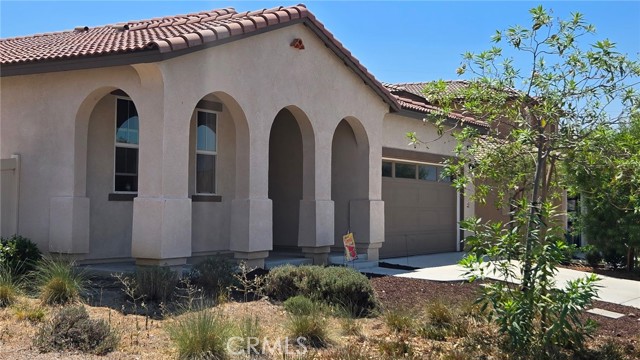
Rusty
33185
French Valley
$599,990
2,421
4
3
Just 5 Months New — and $105K Below Original Builder Price! Why wait months for construction delays, rising material costs, or builder lotteries when you can move right into this fully upgraded, nearly brand-new Plan 6 at Rosa in Siena? Purchased only 5 months ago and gently lived in for just 4, this exceptional residence is better than new — and priced $105,000 below the builder’s original list price. With every upgrade already in place and no waiting necessary, this is your chance to get the home you’ve been dreaming of, now. Step inside to discover a thoughtfully designed two-story layout featuring a bright, airy open-concept floor plan that effortlessly blends the living, dining, and kitchen spaces — creating the ideal backdrop for entertaining, relaxing, or simply enjoying daily life. The heart of the home is a chef-inspired kitchen equipped with white shaker cabinetry, gorgeous quartz countertops, a designer backsplash, premium upgraded flooring, and an expansive center island that doubles as prep space and breakfast bar. Whether you're hosting friends or prepping a quiet dinner at home, this kitchen delivers both form and function. Designed with flexibility in mind, this floorplan offers up to four bedrooms, including a full bedroom and bathroom on the first floor — perfect for guests, in-laws, a home office, or multigenerational living. Upstairs, enjoy a large loft area ideal for a media room, playroom, or home gym, plus two secondary bedrooms, a full bath, and a laundry room with modern conveniences. The spacious primary suite serves as your personal sanctuary, complete with a spa-like bath featuring a deep soaking tub, dual vanities, a walk-in shower, and a generous walk-in closet. Other features include a whole-home air filtration system, energy-efficient construction, a finished two-car garage, and a private backyard ready for your custom touch — whether it’s a patio, garden, or outdoor kitchen. The home is situated in the highly sought-after Rosa at Siena community, known for its quiet streets, parks, family-friendly atmosphere, and proximity to shopping, dining, and top-rated schools. This home offers all the benefits of new construction — minus the wait — and with substantial savings. Skip the builder’s base pricing and upgrade charges, avoid months of delays, and walk into a truly turnkey, upgraded home that’s ready for your next chapter.
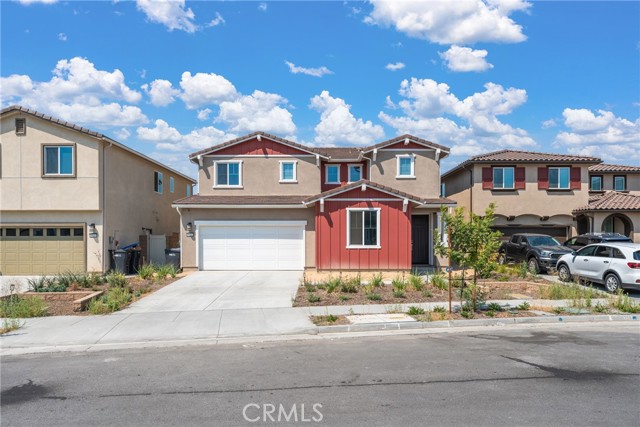
Pacific #401
800
Long Beach
$399,000
694
1
1
***Grants available!! Welcome to 800 Pacific Avenue, Unit 401 — a stylish and thoughtfully upgraded 1-bedroom, 1-bathroom home nestled in the vibrant heart of Long Beach. Perched on the top floor, this sun-drenched 694 sq ft residence offers stunning westerly views and exceptional privacy with only one shared wall. The sleek, modern interior has been fully remodeled to blend smart design with everyday comfort. Enjoy effortless climate control with wall-mounted units in both the living room and bedroom, and take advantage of the building’s convenient elevator access. The community features a beautifully maintained courtyard and meeting area, ideal for relaxing or entertaining, along with on-site laundry facilities. Controlled access enhances your peace of mind, and both private and shared storage add to the home’s practicality. Just steps from trendy restaurants, lively bars, and all that downtown Long Beach has to offer, this chic low-rise condo is perfect for those who crave an energetic, walkable lifestyle.
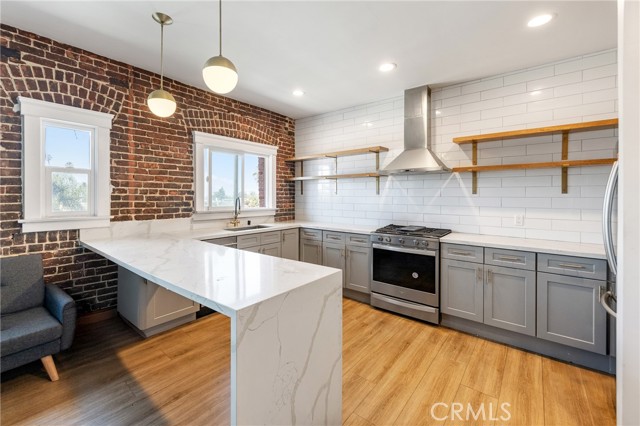
Little Bear
27312
Lake Arrowhead
$1,190,000
4,178
4
5
Spacious Lake Arrowhead Retreat with Lake Rights Welcome to this generously sized Lake Arrowhead home offering 4 bedrooms, 4 bathrooms, and a 2-car attached garage, ideally located just a short stroll from the lake, shopping, market, and post office. Well-maintained with thoughtful upgrades by Ivan Florez, this home provides comfort, convenience, and modern functionality throughout. Inside, you'll find composite laminate flooring, ceiling fans in every room, and two master suites—each with walk-in closets and luxurious Jacuzzi tubs. The large kitchen is a chef’s dream, featuring a center island, abundant cabinetry, wine cooler, double oven, and a walk-in pantry. A spacious den can easily serve as a 5th bedroom, office, or bonus space. Additional features include a full home generator, two air conditioning units (upstairs and downstairs), and a generous laundry room with built-in sink and cabinets. The attached 2-car garage is equipped with custom storage racks for added organization. Furniture is negotiable per inventory list, making this home move-in ready or easily customizable to your taste. Enjoy Lake Rights and take in the mountain lifestyle with the added bonus of walking distance to key amenities and the lake itself.
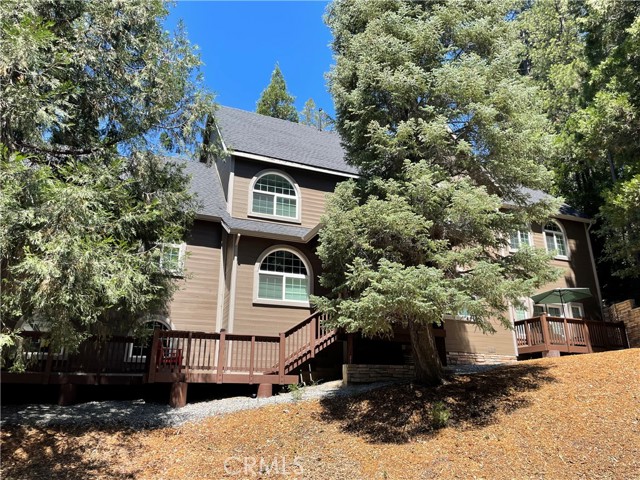
Stonehurst
9953
Sun Valley
$799,000
1,332
2
2
Opportunity in Shadow Hills – 2 Bed, 2 Bath Pool Home on a Spacious Lot Located in the desirable Shadow Hills neighborhood, this 2-bedroom, 2-bathroom pool home sits on a generous 8,400+ sq. ft. lot, offering plenty of room to expand or reimagine. This home is an opportunity for investors or buyers ready to make it their own. The home does need TLC. Perfect for those looking to add value with updates or create their dream outdoor space. Don’t miss this chance to unlock the potential of this well-located property in a sought-after area.
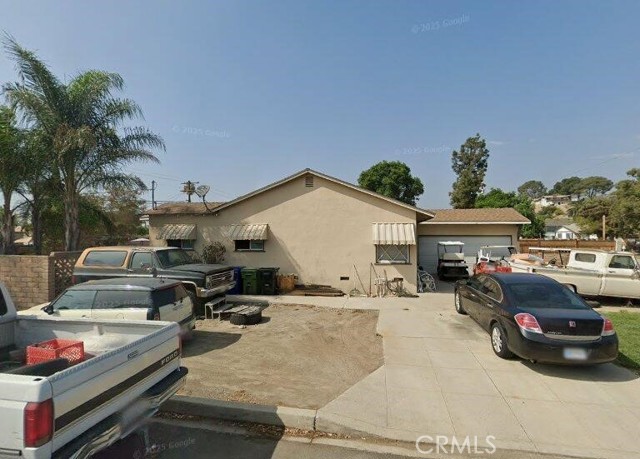
Cimarron
5820
Los Angeles
$665,000
918
2
1
Welcome to beautifully remodeled Spanish style home. This home offers 2 good size bedrooms and 1 bathroom, with a remodeled kitchen and bathroom. The home has ceiling fans, crown moldings and tile flooring throughout. The porch has lovely red tile with vegetation around for peaceful relaxation on those warm SoCal summers. The home is near shopping centers, schools, parks and walking trails for those outdoor enthusiasts. The property also has a large driveway for plenty of parking or storage. Come take a look this property will not last long!
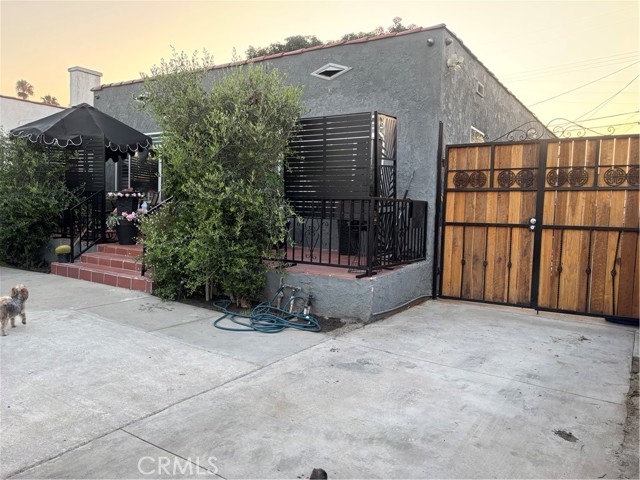
S Taylor Ave
704
Montebello
$757,000
1,510
4
3
First time on the Market in over 40 years!! This spacious 4 Bedroom, 3 Bathroom home is perfect for a Large Family. Living space includes large Livingroom, Formal Dining, Large Kitchen, leading out to spacious Backyard for Entertaining. Solar Panels are owned Free and Clear. New Roof installed over entire house in 2024. Property is Perfectly located on a quiet tree line street with pride of ownership all around while centrally located close to Shopping Centers and 5 Fwy. This property is full of Potential.
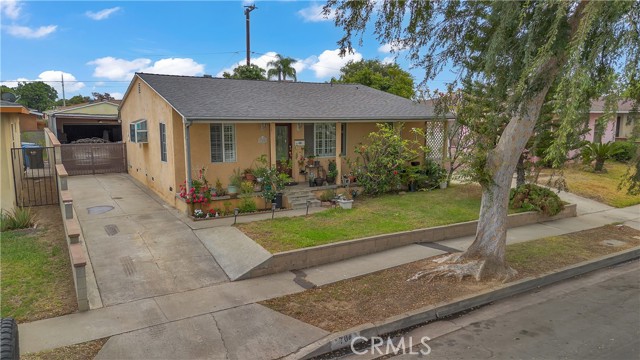
Lafayette
3878
Riverside
$600,000
1,493
3
2
Back on the market buyers loan did not get approved! This beautifully maintained 3-bedroom, 2-bath residence features a spacious layout. Designed with comfort and functionality in mind, the home showcases hardwood floors, recessed lighting, and classic white shutters. Enjoy cozy evenings by the gas fireplace, this home includes A/C system, and double-paned windows. The open floor plan creates a seamless flow between the living, dining, and kitchen areas perfect for entertaining and everyday living. Step into the backyard oasis complete with a fire pit, POOL, and barbecue area. Low-maintenance landscaping and a side area provide both beauty and ease. The two-car garage is complemented by an extra-wide, extended driveway perfect for RV parking. This home is ideal for families seeking quality education options nearby. Located near major freeways, shopping centers, local parks, and much more—this home truly has it all. Don’t miss this rare opportunity to own a home that checks every box. Schedule your private tour today and make this gem your forever home!
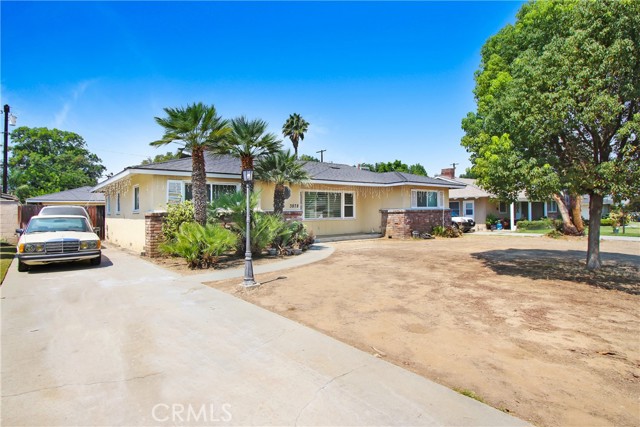
1062 Calle Del Cerro #1225
San Clemente, CA 92672
AREA SQFT
500
BEDROOMS
1
BATHROOMS
1
Calle Del Cerro #1225
1062
San Clemente
$429,000
500
1
1
ANOTHER PRICE IMPROVEMENT!! Welcome to your new sanctuary in the heart of Rancho San Clemente! This stunning ground-level 1-bedroom condo is nestled in the hidden gem ocean-view community of Vista Pacifica, where coastal living meets affordability. This is an exceptional opportunity to own a piece of paradise. Step inside to discover a beautifully updated interior featuring all-new solid slab quartz counters in the kitchen, complemented by custom glazed creamy cabinetry and brand-new stainless steel appliances. The entire home boasts all new wide plank luxury vinyl wood flooring, providing a modern touch that’s both stylish and easy to maintain. Freshly painted walls and all new contemporary style baseboards create a crisp, inviting atmosphere throughout. The bathroom has been thoughtfully updated with a fresh white vanity and new fixtures, ensuring a tranquil retreat for your daily routine. There's even a new washer/dryer stack in the laundry closet - this home truly has everything you need! Enjoy extended living space on the private enclosed front patio with the tranquil sounds of the nearby wandering brooks & waterfalls as you sip your coffee in the mornings or unwind under the twinkle lights in the evenings. There's even a small turf area on the patio for your furry friends. Additional storage space off the patio ensures there is a place for everything in your new home. Enjoy Vista Pacifica's outstanding amenities, including two sparkling pools (1 which is heated year-round) and spas, all just a short stroll from your door. And finding a private single-car garage at this price point is just one of the many unexpected bonuses of this home. In the evening, a quick stroll around your community takes you to breathtaking ocean view sunsets as well. Vista Pacifica even offers boat/RV storage on-site (based on availability) for those who love adventure. Conveniently located near Lifetime Fitness, miles of hiking trails, schools, shops, & freeways, your new home offers not only a beautiful living space but also easy access to the vibrant downtown San Clemente scene plus world-class beaches & surf. With its perfect blend of style, comfort & location, this is more than just a home; it’s a lifestyle ... Your best life starts here!
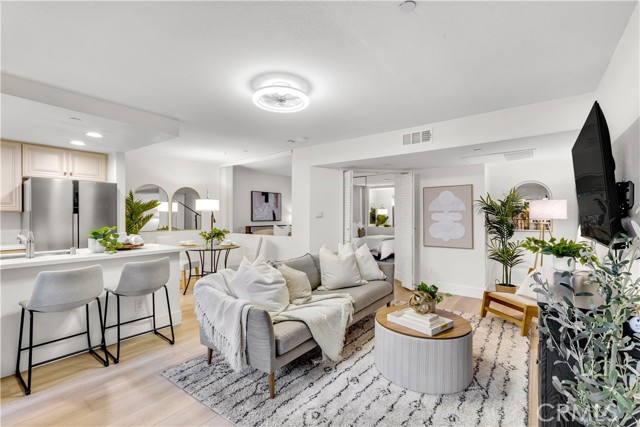
Miramonte
4227
Riverside
$798,950
2,400
3
4
Located at the Base of Historic Mount Rubidoux, This Mid Century Home has Views of Downtown Riverside, Peace Tower and The Cross, and Minutes to Downtown's Finest Restaurants, Shopping, Art Museums, Parks. and Literally Walk to Hiking Trail on Mount Rubidoux from the Backyard...The Interior Boasts Dramatic Views From the Living Room, Family Room, Primary Bedroom and the Massive Deck the Primary Bedroom and Living Room Share...Double Doors Greet You Entering the Residence along with Large Fireplace Encased in Marbel....The Primary Bedroom Features Much Storage Room while Primary Bathroom has Dual Sinks... The Dining Room has Views of Backyard and Mount Rubidoux as does Bedroom with Quarter Bathroom / Vanity....The Exterior of Property is Surrounded by Natural Landscape Making the Front a Personal Parklike Setting Complete with "Retired Shuffle Board" that Can be Easily Un Retired" or Create an Arbor.....The Oversized Garage Includes Washer and Dryer Hook Ups, Storage Area, Unpermitted Bathroom...[The Home has Indoor Laundry as Well as Garage Laundry] Maybe One of Riverside Most Sought After Neighborhoods.....
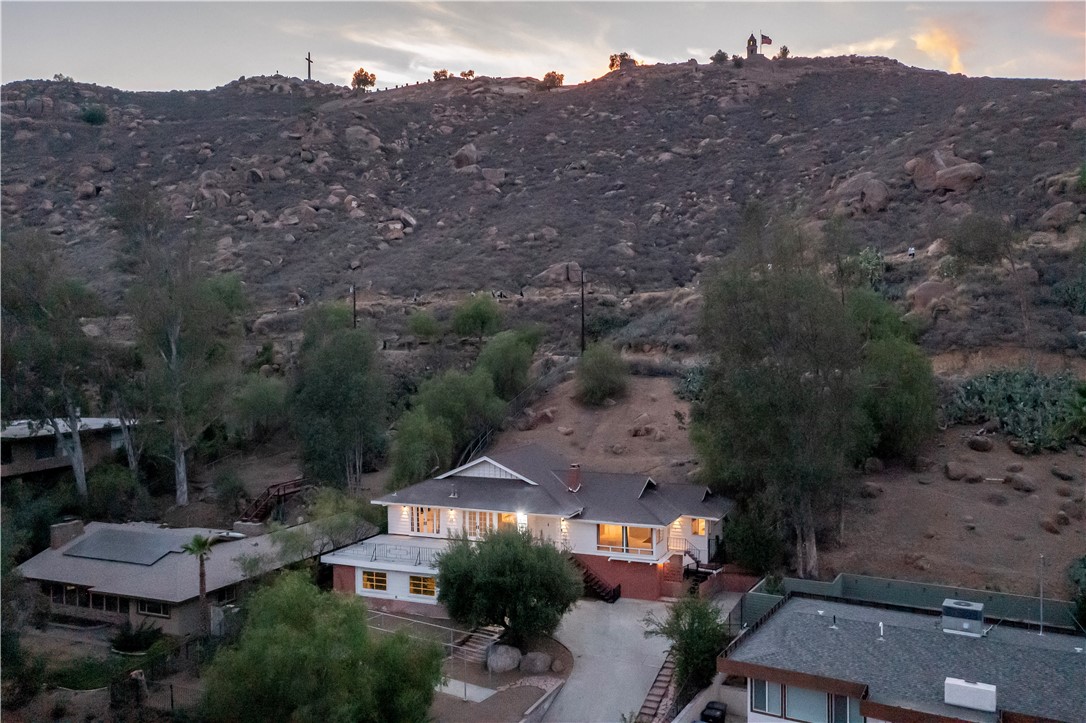
Otto
8352
Downey
$1,135,000
1,701
4
2
PRICE REDUCTION READY FOR A BEAUTIFUL FAMILY- Beautifully updated contemporary home located in North East Downey. This fully remodeled minimalistic property combines modern design with advanced technology, offering convenient control of home features at the touch of a button. The interior features an open-concept layout with sleek window shutters, new sliding doors, and built-in surround sound in both the main living area and the primary bedroom. The kitchen includes quartz countertops, contemporary cabinetry, and a stylish tile backsplash, designed for both functionality and visual appeal. The primary suite includes an electric fireplace and a thoughtfully designed en suite bathroom with a Jacuzzi tub, rainfall showerheads, dual sinks, and smart toilets with warming and control features. Additional enhancements include smart home integration, a new air conditioning unit, energy-efficient fixtures, a water filtration system, and a tankless water heater. The exterior has been freshly painted and features a solar panel system to support energy efficiency. The backyard offers a built-in fountain and a modern deck, creating a versatile space suitable for relaxation or entertaining. Professionally landscaped with an irrigation system for easy maintenance. This home offers a blend of updated features and thoughtful design in a well-established area of Downey.
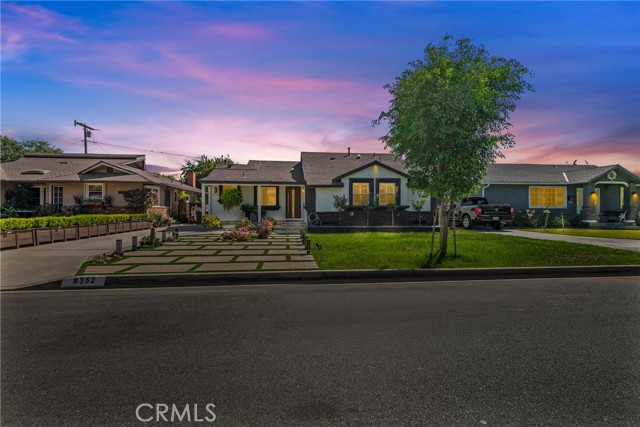
Marguerita
6529
Riverside
$549,900
1,038
2
1
Welcome to 6529 Marguerita Ave, a stunning remodeled Mid Century modern nestled in a highly desirable Riverside Neighborhood. This Turnkey two bedroom one bath home offers 1,038 sq ft of stylish living space on a spacious 6,970 sq. ft. Homesite. Enjoy a brand new Kitchen featuring quartz countertops, white shaker cabinetry and all New Smart Appliances. Recent enhancements including new LVP plank flooring, LED lighting, ceiling fan outlets and fresh interior and exterior paint. Comfort is ensured year round with brand new mini-split A/C and heating units located in both bedrooms and great room. The inviting great room features a charming brick fireplace creating a warm and welcoming atmosphere. In addition to the main living area, the home includes a 392 sq ft. of non-permitted enclosed covered patio which adds flexible entertaining, a home gym, office, or play room. The newly landscaped yard features fresh sod and provide the perfect space for relaxing or gathering outdoors. The large front and back yard provide ample room for outdoor enjoyment, gardening, or future possibilities. Conveniently located near award winning schools, shopping, and freeways for the commuter. You'll enjoy easy access to scenic biking and walking paths in one of the areas most established neighborhoods.
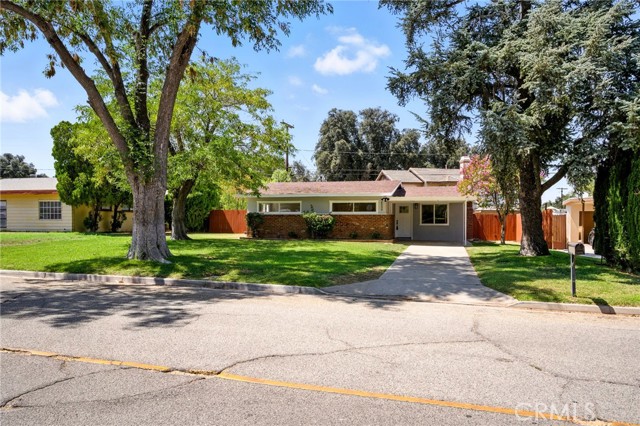
Arrellaga
424
Santa Barbara
$1,249,000
995
2
1
Nestled in a sought after location where the gentle chimes of the historic mission bell create a soundtrack for daily life, this beautifully reimagined California Cottage home tells a story of thoughtful renovation and endless possibility. Just steps from Alice Keck Park and the enchanting mission rose garden, with Arlington and Reynauds nearby, this property captures the essence of California indoor-outdoor living. The heart of the home showcases a completely renovated kitchen and bathroom that perfectly marries mid-century modern design with coastal bungalow charm. Custom barn doors add both character and functionality, offering the flexibility to transform the dining space for intimate dinners or larger gatherings. Fresh front entry tiles and a thoughtfully designed drought resistant cactus garden with an efficient sprinkler system create an inviting first impression that speaks to both style and sustainability.The true magic unfolds on the expansive deck, where morning coffee becomes a ritual against a backdrop of vibrant bougainvillea. This outdoor sanctuary serves as the perfect stage for entertaining friends or finding quiet moments of relaxation while listening to the distant mission bell. The space flows seamlessly from indoor comfort to outdoor paradise, embodying the California dream.Adventure beckons through a charming backyard path that leads to a walk-in basement, presenting an incredible potential for an ADU conversion that could serve as a guest retreat, rental income, or creative studio space. Above, a brand new stylish attic access opens up another world of possibilities, ready for Pinterest-worthy transformations that could add both value and living space.
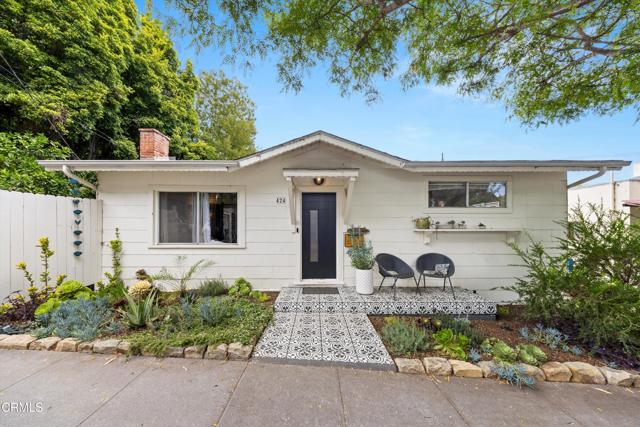
Westreef
1269
Costa Mesa
$1,600,000
2,009
3
4
Welcome to this highly desirable community of Westreef in Costa Mesa. This single family home features a blend of contemporary design and luxurious amenities. There are 3 bedrooms (all upstairs) 2 bathrooms and 2 half bathrooms. This home is the epitome of comfortable and stylish living. The first floor has high ceilings that create an airy and inviting ambiance. The heart of the home is the chef's kitchen, with stainless steel appliances which includes a Dacor refrigerator. The kitchen has quartz countertops, stone backsplash and white cabinets. Step outside on the back patio you'll find a cozy custom fireplace with nicely maintained landscaping. In the garage you'll find eco-friendly home that comes with a Tesla charging station, fully paid solar panels, a tankless water heater, air conditioning and dual pane windows. There is an office and laundry room in the garage which holds two cars.
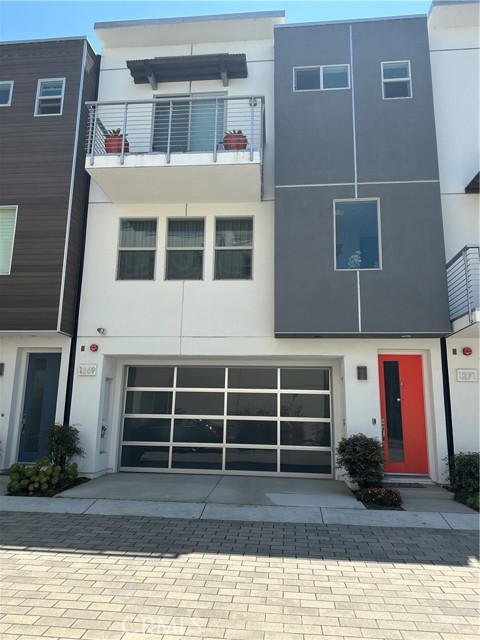
Via Estrada Unit B
542
Laguna Woods
$350,000
850
2
2
This charming La Corona unit offers approximately 850 square feet of well-designed living space, enhanced by vaulted ceilings and an open floor plan that creates a spacious, airy feel. The bright and inviting living room features abundant natural light from a large window and sliding glass door, which opens to a private rear yard—perfect for enjoying indoor-outdoor living and capturing the afternoon breeze. The spacious eat-in kitchen includes a second sliding glass door that leads to the generously sized, covered front patio—a favorite spot for relaxing or entertaining. HOA-owned and maintained appliances provide added peace of mind. Located in the vibrant 55+ community of Laguna Woods Village, residents enjoy an exceptional array of amenities including: 7 Clubhouses 5 Swimming Pools 2 Fitness Centers Tennis & Pickleball Courts A Library and Book Clubs 2 Professional Golf Courses & a Driving Range Onsite Restaurant Equestrian Center Bridge, Bocce Ball, Woodworking, Photography, Ceramics, Painting & More Over 200 Social Clubs and Organizations All this, just minutes from shopping, dining, medical facilities, entertainment, and easy freeway access. Come see why this could be your perfect next home and start enjoying the Laguna Woods lifestyle today!
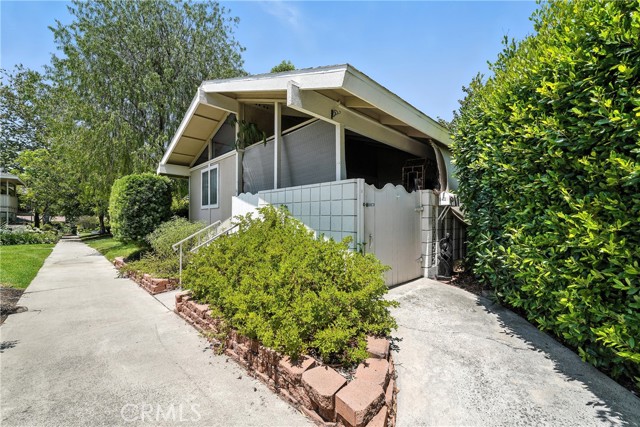
Vista
627
Los Angeles
$3,495,000
4,241
4
5
Welcome to Your Modern Melrose Masterpiece Discover this striking single-family home in the vibrant heart of Melrose, Los Angeles. Built in 2016, this contemporary residence offers 4,241 sq ft of refined living space plus over 2,000 sq ft of rooftop and balcony areas—perfect for entertaining, relaxing, and soaking in the city views. Step inside to find four spacious bedrooms and five luxurious bathrooms, all meticulously designed with comfort and style in mind. The expansive open layout is accented by pristine flooring, sleek finishes, and walls of oversized windows that flood the home with natural light. A gated entrance, private driveway, and attached garage provide both security and convenience. Outdoors, you’ll enjoy a sparkling backyard pool and a rooftop retreat complete with a jacuzzi, fire pit, bar, and breathtaking views of the Hollywood Sign and surrounding hills. Key Features & Amenities: • Gated grounds with secure parking • Yard maintenance included in rent (utilities—cable, gas, internet—paid by tenant) • Designer lighting and modern fixtures throughout • Rooftop entertaining area with bar, jacuzzi & fire pit • Walking distance to Melrose Avenue, The Grove, and Pan Pacific Park • Close to top-rated schools • Pet-friendly (inquire for details) Whether you’re hosting friends, enjoying a sunset rooftop soak, or exploring the neighborhood’s world-class dining and shopping, this home offers the ultimate Los Angeles lifestyle.
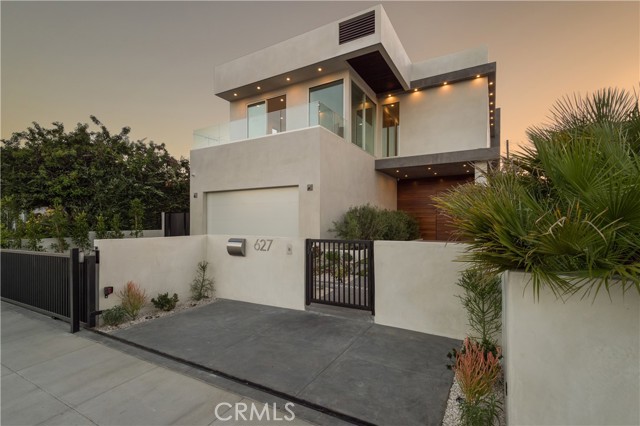
Wrenwood
1647
Fresno
$599,000
2,233
3
3
Welcome to the Bullard Neighborhood! This classic California property has been updated enough to give you modern elegance without feeling cold and sterile. Walking up to your new home, the front garden and entry way will show off beautiful landscaping with a little extra privacy courtesy of the partially enclosed courtyard. The kitchen and living room are warm and inviting, and just open enough to keep the conversation going with family and friends. There is an office that could also be a formal dining room. The primary bedroom features a large closet and vanity area, as well an exit into the zen garden. You can enjoy the tile and engineered hardwood flooring for years to come. The back yard is expansive and eye catching, with mature crepe myrtles and a stunning ginkgo. This is the one you've been looking for!
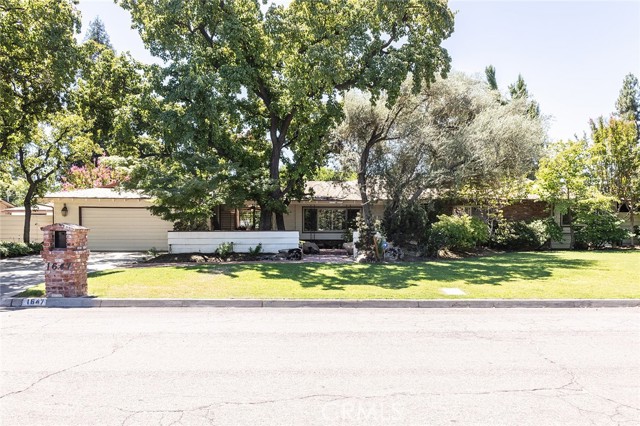
Ballestros
23666
Murrieta
$625,000
2,600
4
3
Spacious 4-bedroom, 2,600 sq ft home with NO HOA! This beautifully updated property features solar for energy efficiency and savings, along with brand-new front landscaping that boosts curb appeal from the moment you arrive. Inside, soaring high ceilings and abundant natural light create a bright, open feel throughout. Enjoy two fireplaces, large bedrooms, and a generous floor plan ideal for comfortable living. The home sits on a sizable lot with a giant backyard, perfect for entertaining, gardening, or play. A rare find that offers modern upgrades, energy efficiency, and room to spread out—inside and out!
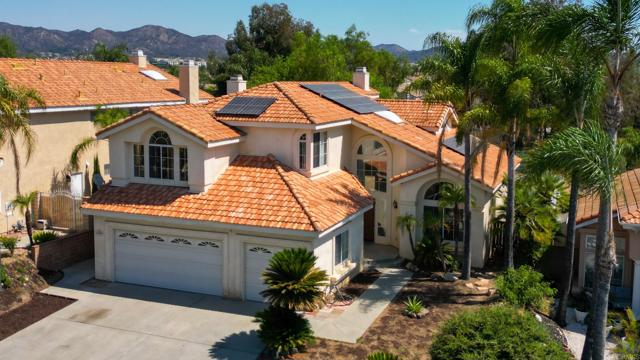
Ridgemark
11620
Apple Valley
$260,000
600
1
1
Life’s a vacation at the prestigious Jess Ranch RV Resort! This beautifully updated home offers the perfect blend of comfort, convenience, and style. The inviting interior features a spacious master bedroom with a full bath, a remodeled kitchen with quartz countertops and breakfast bar, and a cozy living area enhanced with shiplap, wood trim, and custom-framed windows. Up/down blinds provide the perfect balance of light and privacy, and you’ll love the convenience of the full indoor laundry room. Step outside to your private, fully fenced backyard, surrounded by block walls and rod iron fencing. Enjoy morning coffee under mature shade trees, relax on the paver patio, or entertain guests on the large covered patio. For hobbyists or extra storage, an 8x12 fully insulated workshop with electricity and workbench is included. Additional updates include a ducted mini-split system (no bulky wall units) and rain gutters with leaf guards. When you aren’t traveling, take advantage of the resort lifestyle—amenities include a clubhouse with full kitchen, pool, spa, gym, big-screen TV, and plenty of games and activities. Community Guidelines: Owners must have an RV, trailer, or 5th wheel that is at least 26 feet in length and no more than 10 years old at close of escrow.
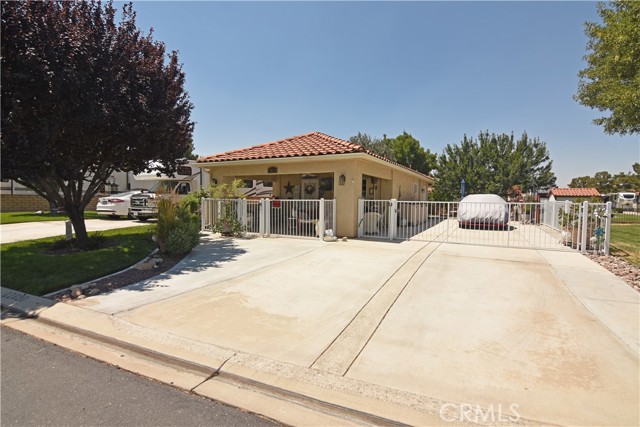
Euclid
1153
Los Angeles
$649,000
1,147
3
2
Come see this Charming Home Near Downtown LA! This 3-bedroom, 2-bathroom home offers a fantastic location just minutes from DTLA with quick and easy access to several major freeways. Perfect for commuters or anyone looking for convenience, this home is full of potential and ready for your personal touch. Featuring a spacious layout with a newly installed Central AC & Heating system. New iron fencing with secure entrance front door. The lot is Zoned R2 so there is Potential for redevelopment and expansion. Don't miss the opportunity to make this gem your own! Schedule your showing today and imagine the possibilities!
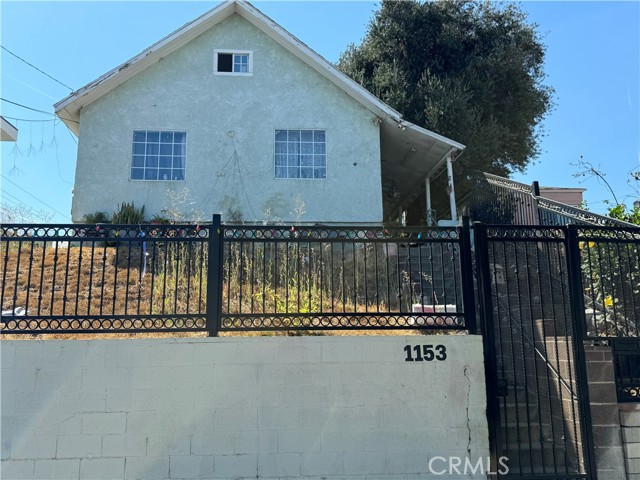
Calle Lustrosos
28285
Menifee
$375,000
1,116
2
2
Highly desirable Lido floorplan in Menifee’s premier 55+ resort-style community, Casa Blanca. Located on a quiet street, inside the tract, this well designed home offers 2 bedrooms and 2 baths, including an ensuite primary bedroom, plus a versatile lanai ideal for relaxing, crafting, or a home office. Secondary bedroom features a built in wall desk area and has a bath adjacent. Enjoy a low-maintenance lifestyle with realistic imitation turf in both front and rear yards. The two-car garage features built-in storage cabinets, pull-down attic access, and a convenient laundry area. Community amenities are just a short walk away and include: Olympic-size pool & spa, Tennis and pickleball courts, Fitness center, and a Clubhouse for social gatherings All this with a low monthly HOA fee. Live comfortably, maintain easily, and enjoy everything Casa Blanca has to offer.
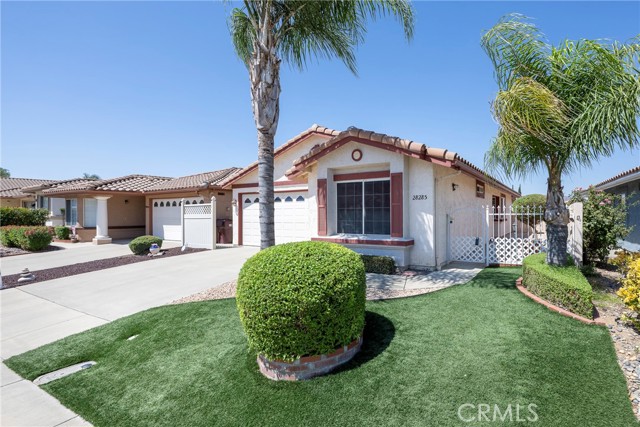
Vista Mesa
2704
Rancho Palos Verdes
$2,350,000
2,210
5
4
Luxury coastal living reaches a new level in this newly rebuilt 5-bedroom, 3.5-bath home in the prestigious El Prado Estates of Rancho Palos Verdes. Completely reimagined from the foundation up, this modern coastal property offers clean architectural lines, timeless finishes, and the true “brand-new custom build” experience buyers want on the Palos Verdes Peninsula. Step inside to soaring vaulted ceilings, sun-filled open living spaces, and a designer chef’s kitchen with a massive center island, oyster-shell ceramic backsplash, custom cabinetry, and premium stainless appliances. Natural light highlights the white-oak engineered floors, porcelain tile accents, and the stunning marble feature wall in the spa-inspired primary ensuite. The flexible layout is ideal for today’s lifestyle. Two primary suites. Multiple living areas. Private rooms perfect for a home office, media space, workout room, or multi-generational living. Every bathroom includes elevated finishes—floating vanities, walk-in showers, designer tile, and modern lighting. Outside, the expansive corner lot is a rare RPV find. Plenty of space for a future pool, sport court, outdoor kitchen, or tranquil entertaining area surrounded by ocean breezes. The oversized two-car garage with EV charging brings modern convenience and sustainable appeal. The location is exceptional. Minutes to Dean Dana Friendship Park, coastal hiking trails, nature preserves, and the Pacific Ocean. Close to top-rated Palos Verdes Peninsula schools, upscale dining, local markets, and boutique shopping—yet set within a quiet, private neighborhood. This is El Prado Estates living at its best—modern design, coastal influence, and effortless Southern California elegance in the heart of Rancho Palos Verdes.
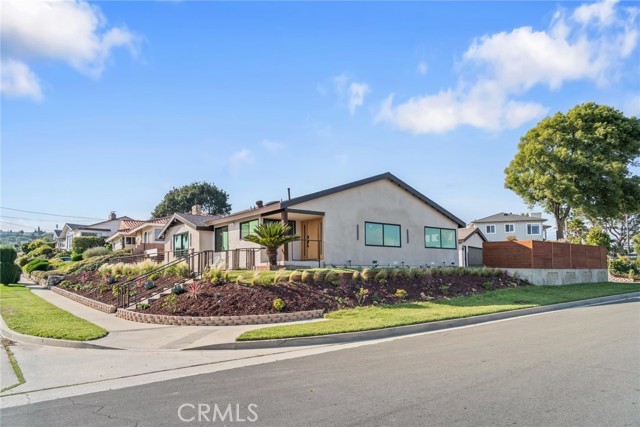
Arroyo Drive
1595
Laguna Beach
$1,449,000
842
2
1
Price improvement! The most affordable single family home in Laguna! Fall in love with this charming bungalow-style cottage in the highly sought-after canyon area of Laguna Beach. Situated on a generous 7,500 sq ft lot, this is the best-priced single-family home in Laguna Beach—with potential to expand or add an ADU. Tucked away at the end of a quiet, flat cul-de-sac and backing to a tranquil nature reserve, the home offers peaceful views and direct access to hiking trails. Inside, the 842 sq ft floor plan features 2 bedrooms and 1 bath. The kitchen has been tastefully updated with newer cabinets, quartz countertops, and stainless steel appliances. A spacious one-car garage, with additional parking in front of the house, and ample street parking provide convenience for you and your guests. The private backyard is perfect for creating an artist’s retreat, gardening, or simply relaxing in your own coastal hideaway. Enjoy close proximity to Main Beach, Sawdust Art Festival, Pageant of the Masters, renowned galleries, cultural attractions, and endless outdoor adventures—everything this world-class coastal community has to offer. This is a rare opportunity to own a slice of Laguna Beach paradise.
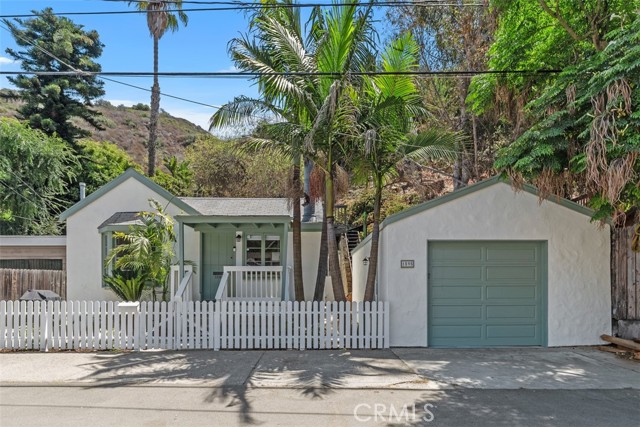
Rainbow
7042
Riverside
$610,000
2,034
3
2
This charming single-story home sits on a quiet cul-de-sac and offers 3 bedrooms, 2 baths, and over 2,000 sq. ft. of living space. The floor plan includes both a living and family room, a cozy fireplace, and a remodeled kitchen with breakfast bar, double ovens, and gas cooktop. Recent updates include a remodeled kitchen and bathrooms, newer windows, PEX plumbing, HVAC system, roof, water heater, rain gutters, and interior finishes. A spacious bonus room adds flexibility and could potentially be converted into an ADU. The backyard features a covered patio, mature landscaping, and room to entertain, along with a 2-car carport and storage shed. Conveniently located near the 91 freeway, Riverside Plaza, downtown, RCC, CBU, and Metrolink.
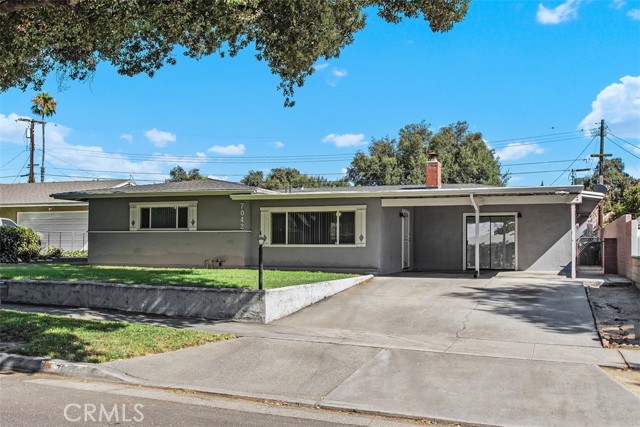
Cirrus
6055
San Diego
$775,000
1,058
2
2
This property is a fully renovated, move-in ready 2 bedroom 2 bathroom townhome in a Prime San Diego location just west of Fashion Valley Center. High ceilings and abundant natural light create a bright, airy ambiance throughout. You'll love the open-concept dining area and living room area. This beautiful unit boasts 1058 sq. ft. of living space with views. Living room has fabulous gas fireplace and outside the living room space is a beautiful balcony with unobstructed views. A corner of the balcony houses new water heater. The fully remodeled kitchen includes new high end stainless steel appliances; gas stove, microwave, refrigerator, dishwasher. Bathrooms are completely renovated with brand new tile, shower enclosure, lighting fixtures, vanities. The unit has recessed lighting throughout as well as all new Milgard windows. This unit boasts an attached 1 car garage with lots of street parking and a large guest parking lot. The community boasts a beautiful spa like pool area with a large community room for entertaining. Located near UCSD, Fashion Valley, Mission Valley , Old Town, beaches, downtown and major freeways. Don't miss your chance to live in this very sought after, centrally located Community. Seller will consider crediting the buyer with 1 years' HOA dues in escrow with the right offer.
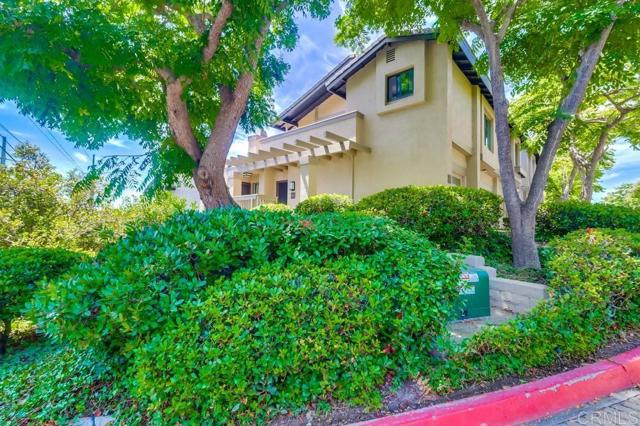
Summit View Unit E
199
Calimesa
$333,999
1,250
2
2
NEW! PRICE IMPROVEMENT!!! BEAUTIFUL SUMMIT VIEW "MINI MANSION" IS MOVE-IN READY! In desirable Summit View 55+ Community of only 28 MINI MANSIONS homes! NEWLY UPDATED! THIS SPACIOUS TWO BEDROOM TWO BATHROOM HOME WITH DINING ROOM BOASTS ALL NEW FLOORING THROUGH OUT. LOADS OF NATURAL LIGHT to BRIGHTEN UP your day EVERY DAY. Plantation shutters on all windows. Mostly all two-paned windows. THE NEWLY REMODELED MASTER BATHROOM FEATURES AN ALL WALK-IN SHOWER, ALL NEW CABINETRY WITH DOUBLE SINK, AND GRANITE COUNTER TOP. JUST SPARKLING! Second bathroom has been updated with new vanity and counter top, and newly reglazed tub/shower. LARGE SIZE laundry room with NEW WASHER AND DRYER, and tons of storage space. Ceiling Fans through-out. All interior and exterior freshly painted. The kitchen features a new dishwasher and refrigerator, newly installed garbage disposal, and a double wall oven. Very recently installed rain gutters. NEWLY ADDED AUTOMATIC WATER USAGE STUT-OFF INSTALLED AUGUST 2025, can be conveniently used from your smart phone. ALL ELECTRIC HOME. 4 Skylights thru out. Bonus 220 on back patio for your convenience. Beautiful views from nearly all windows. Conveniently located just steps from the community SWIMMING POOL! Condo comes with a one car garage with storage and one assigned parking spot. THIS LOVELY MINI MANSION WILL NOT DISAPPOINT!
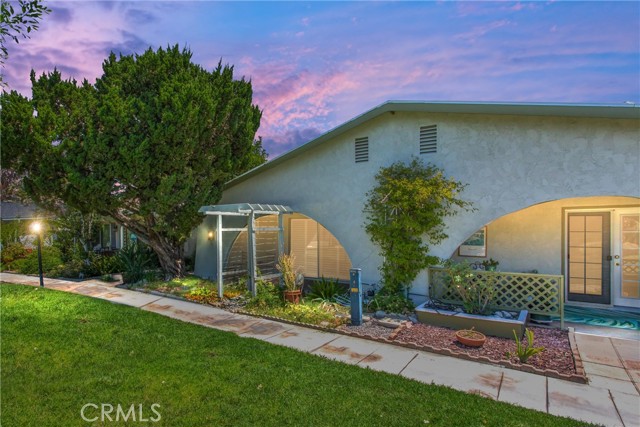
Augusta
770
Hemet
$405,000
1,217
2
2
Welcome to this beautiful 2-bedroom, 2-bath residence located in the highly desirable gated family community of Laurel Park. Offering bright, open living spaces designed for today’s lifestyle, this home combines comfort, style, and functionality with fantastic curb appeal and Solar power. Inside, you’ll find an open concept living space filled with natural light, perfect for both relaxation and entertainment. The spacious primary suite features a large walk-in closet, dual vanity sinks, a walk-in shower and separate tub. The secondary bedroom also includes a walk-in closet, providing excellent storage. The eat-in kitchen offers Corian countertops with a stylish backsplash, a breakfast counter, an eating area with a sliding door leading you to the backyard, on the opposite side you will find a seamless flow into the dinning room and living room with a cozy fireplace. Additional conveniences include an individual laundry room and an attached two-car garage with abundant storage cabinets and overhead racks. Enjoy all the amenities that Laurel Park has to offer, including a clubhouse, sparkling pool, soothing spa, with a beautiful green space for outdoor enjoyment. This rare single-story gem offers the perfect blend of comfort and community living, ready for you to move in and make it your own.
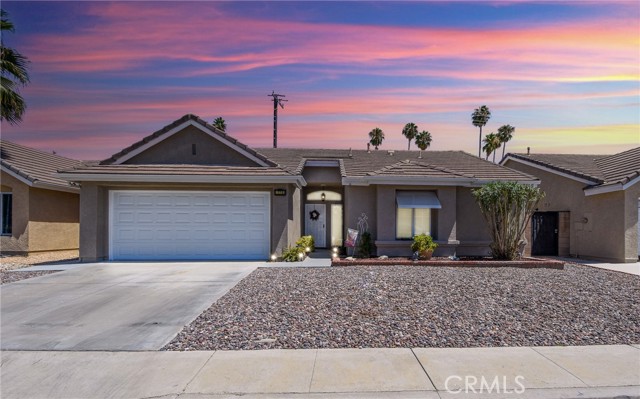
Amherst St #3
6927
San Diego
$525,000
1,070
2
2
Beautiful 2BR/2BA Ground-Level Condo – Prime Del Cerro/SDSU Area! Welcome to this spacious and stylish ground-level condo, ideally located in the highly desirable Del Cerro/SDSU College area. Perfect for SDSU students, first-time buyers, or seasoned investors, this home blends modern upgrades, comfort, and unbeatable convenience. Dual master-style bedrooms – each with its own fully remodeled bathroom and walk-in closets. Luxury vinyl plank flooring, fresh interior paint, & new lighting. New dual-pane windows, patio slider, furnace, and A/C for year-round efficiency and comfort. Open-concept that flows to your private balcony—perfect for morning coffee or evening wind-downs. 1 assigned parking space (Letter Q) Resort-style amenities: community pool, weight room, laundry room, and a guest studio available for nightly rental. 6 minutes to SDSU by car (or 9 minutes by bike), and close to Lake Murray hiking trails, trolley & bus stops, major freeways, shopping, and dining. Looking for a smart investment or a low-maintenance lifestyle, this updated condo offers comfort, location, and value all in one.
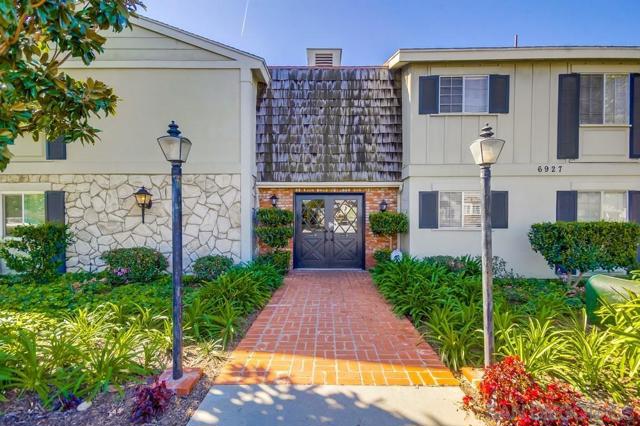
Harkness
20
Chico
$714,000
2,357
4
3
Welcome to 20 Harkness Ct, a STUNNING MODERN FARMHOUSE STYLE home located in the highly sought-after MARIGOLD HEIGHTS neighborhood of Chico. This property offers the perfect blend of STYLE, FUNCTIONALITY, and EFFICIENCY with OWNED SOLAR, helping to keep energy costs low year-round. Inside, you’ll find a BRIGHT, OPEN FLOOR PLAN ideal for both everyday living and entertaining. The SPLIT LAYOUT provides exceptional privacy with the SPACIOUS PRIMARY SUITE set apart from the other bedrooms, creating a peaceful retreat. The primary suite also features AMPLE CLOSET SPACE, including MULTIPLE CLOSETS to keep everything organized and easily accessible. At the front of the home, an additional room offers VERSATILITY and makes the perfect office, playroom, or guest space. The living area features a COZY GAS FIREPLACE, perfect for staying warm on chilly winter nights. The GOURMET KITCHEN is a true showpiece, showcasing a 6-BURNER GAS STOVE, BUILT-IN WINE FRIDGE, GENEROUS COUNTER SPACE, and a charming MODERN FARMHOUSE SINK that ties the space together beautifully. The SPACIOUS BACKYARD is a BLANK CANVAS, ready for you to design your DREAM OUTDOOR SPACE—whether that means adding a sparkling pool, lush landscaping, or creating the ultimate entertainment area. This home combines MODERN UPGRADES with TIMELESS FARMHOUSE CHARM, all in the desirable Marigold Heights community, just minutes from schools, parks, and shopping. 20 Harkness Court in Marigold Heights is ready to be the DREAM HOME you’ve been searching for!!!
