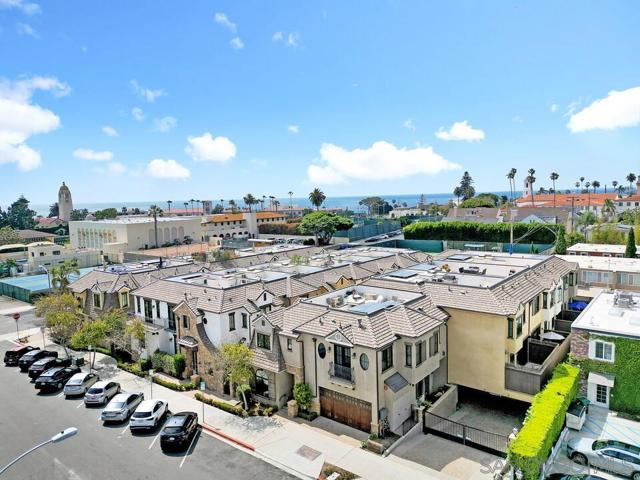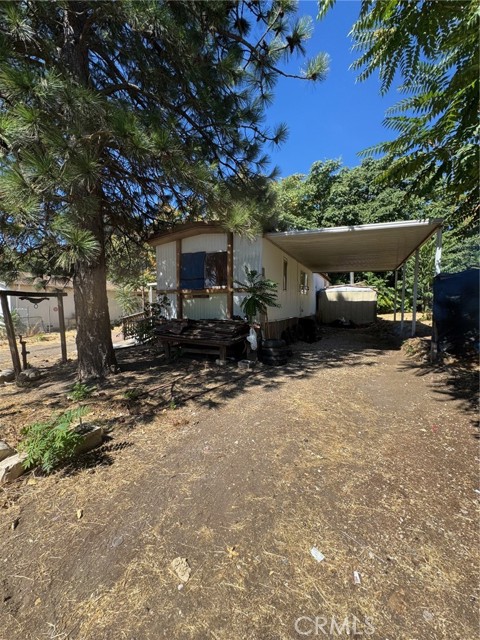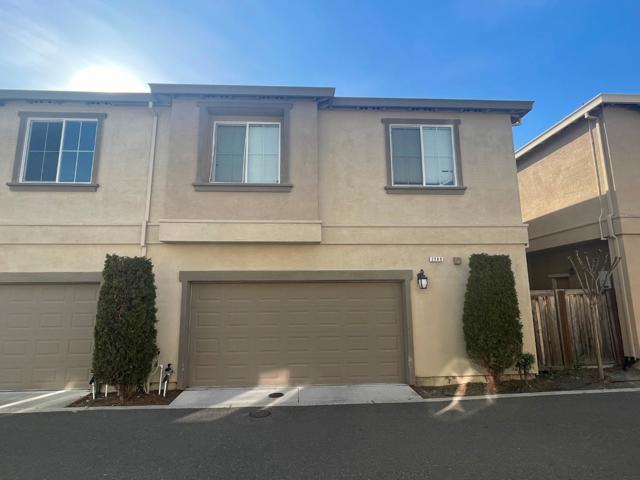Favorite Properties
Form submitted successfully!
You are missing required fields.
Dynamic Error Description
There was an error processing this form.
Pine
41061
Forest Falls
$459,000
1,869
4
3
Spectacular Custom Designed Victorian Style Home where no detail has been spared. Covered porch enters into living room with soaring peaked and beamed ceilings, 3 skylights, efficient wood burning stove and hearth, specially designed windows for easy cleaning throughout home. Big open kitchen adjacent to formal dining room featuring a tray coffered ceiling and more big windows. Main level hosts big bedroom that also double as a library with its own entrance. walk-in closet, full bath with big claw foot tub. Off kitchen is laundry room/pantry with separate sink and large folding space.At back of home is the workout room that is bright and open and looks out at trex patio and adjacent side yard. Fully fenced with direct access to both shed and garage. Up the grand staircase are a huge master bedroom with its own walk in closet, en suite half bath. Two more huge bedrooms with big closets and a delicious full bath filled with light and a big skylight. Detached garage has an unfinished loft that hosts oh so many potential uses. Apple tree, cherry tree, rose bushes and many different ingresses and egresses into home. If your looking to house a lot of people or blended family this is the one!

Golden Meadow
15974
Victorville
$500,000
2,483
3
3
Beautiful 4 Bedroom, 2 1/2 Bathroom Home in Victorville. Welcome to 15974 Golden Meadow Ln, Victorville 92394 where this stunning Single-Family Home awaits you! This charming home offers 2,483 sq ft of living space and is perfect for families. * Key Features: - *Bedrooms*: 4 including a master suite - *Bathrooms*: 2 1/2 with fixtures and shower. - *Living Areas*: Modern sleek design. Open-concept living and dining areas with abundant natural light. - *Kitchen*: kitchen with appliances, and ample cabinet space. - *Outdoor Space*: A large patio, perfect for entertaining. - *Additional Features*: The property comes with central air perfect for the hot weather. Laundry room on site, and a spacious two car garage. - *Solar Panels*: Save on your utility bills * Location: Situated in the heart of Victorville, this home is conveniently located near schools, parks, and shopping centers. * Additional Information: - *Parking*: Two-car garage with additional driveway parking. - *School District*: Victor Valley Unified Don’t miss your chance to own this exceptional home!

ARIZONA STREET #104
4794
San Diego
$663,000
980
2
2
BRIGHT, SUNNY, GROUND LEVEL, FOREVER VIEW BEAUTY! BOASTS GRANITE, TILE AND LAMINATE FLOORING, CROWN MOULDING, VINYL SLIDING DOORS, PLANTATION SHUTTERS, FIREPLACE, GORGEOUS KITCHEN CABINETS WITH WINE AND GLASS RACKS, CEILING FAN, LAUNDRY CLOSET, MIRRORED WALL IN MBR, TILED SHOWER AND OTO WASHLET TOILET IN BATH, CUSTOM PAINTS, AND MORE! SIP MORNING COFFEE OR EVENING WINE ON PRIVATE BACK PATIO WITH SWEEPING VIEWS OF MISSION VALLEY. REF/DRYER/TV CONVEY. GARAGE IS 2 CAR TANDEM PRESENTLY CONFIGURED FOR 1 CAR PLUS TONS OF STORAGE IN FRONT- EASILY CONVERTED BACK! SELLER SELECTS SERVICES. HURRY!
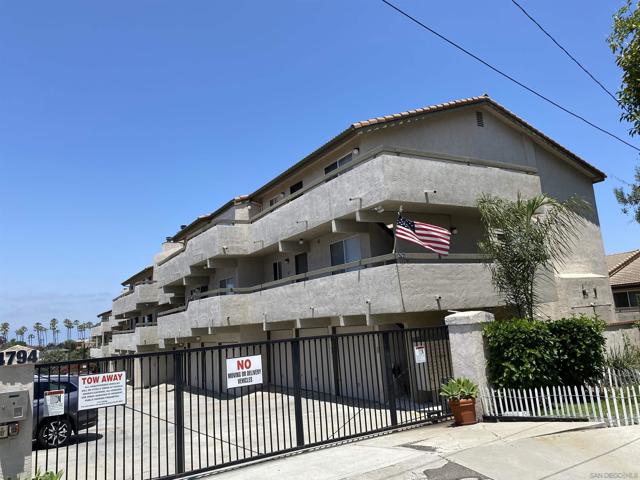
Grandview
28320
Moreno Valley
$499,000
2,089
3
3
55+ Years of age community. Wake up to sunshine, strolls by the fairway, and a community designed for relaxation and connection. This beautifully refreshed single-story home offers 3 bedrooms and 2.5 bathrooms in a light-filled, open layout. Step inside to discover brand-new luxury vinyl wood tile flooring, fresh interior and exterior paint, and a thoughtfully upgraded guest bathroom sink. The spacious kitchen with abundant cabinetry and a large breakfast bar opens seamlessly to the living and dining areas, creating the perfect setting for both relaxation and entertaining. The primary suite is a private retreat, featuring a spa-like bathroom with dual sinks, a soaking tub, and a walk-in shower. Located NEXT TO THE RANCHO DEL SOL GOLF CLUB, this GATED COMMUNITY offers RESORT-STYLE AMENITIES, including a CLUBHOUSE FOR EVENTS, BBQ GRILLS, A SPARKLING POOL, AND PICKLEBALL COURTS. Outside, enjoy a low-maintenance backyard designed for peaceful mornings or evening gatherings. Experience privacy, comfort, and the vibrant lifestyle this 55+ community is known for.
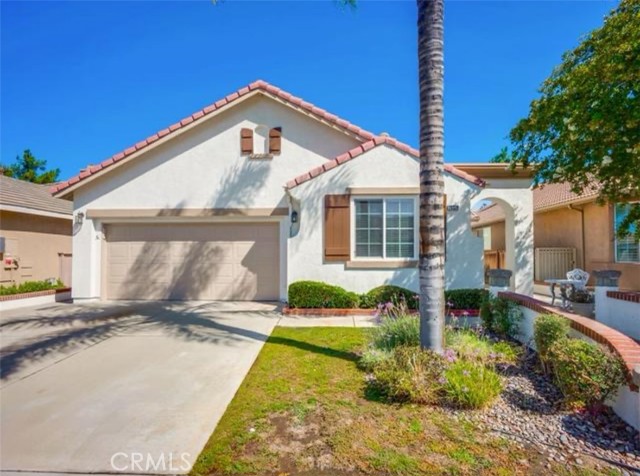
Sloan
110
Compton
$749,000
1,929
3
1
Beautiful 3 Bedroom, 1 Bathroom Home in Compton Welcome to 110 S Sloan Ave, Compton, CA 90221 where this stunning Single-Family Home awaits you! This charming home offers 1,929 sq ft of living space and is perfect for families. * Key Features: - *Bedrooms*: 3 including a master suite - *Bathrooms*: 1 with fixtures and shower. - *Living Areas*: Spacious rooms - *Kitchen*: Ample cabinet space. - *Outdoor Space*: A large patio, perfect for entertaining. A spacious backyard ready for an ADU. - *Additional Features*: The property comes with central air perfect for the hot weather. Laundry room on site, and a spacious two car garage. * Location: Situated in the heart of Compton, this home is conveniently located near schools, parks, and shopping centers. * Additional Information: - *Parking*: Two-car garage. - *School District*: Compton Unified District Don’t miss your chance to own this exceptional home!

Yardley
1511
San Bernardino
$589,000
1,575
3
3
This rare two-story home in San Bernardino is a fantastic opportunity for buyers seeking space, comfort, and convenience. Featuring 3 well-sized bedrooms and 2 full bathrooms, the home offers a thoughtfully designed layout that allows for both privacy and togetherness, making it ideal for families, first-time buyers, or anyone looking to settle into a welcoming neighborhood. The interior boasts spacious living areas filled with natural light, creating a warm and inviting atmosphere. Situated on an oversized lot, the property includes a large backyard with a patio that's perfect for entertaining, relaxing, or even expanding in the future. A two-car garage provides secure parking and additional storage space. Located just minutes from schools, shopping centers, restaurants, and major roadways, this home puts you close to everything you need while still offering a quiet and peaceful setting. Whether you're looking to invest or find your forever home, this San Bernardino gem combines location, potential, and lifestyledon't miss your chance to make it yours!
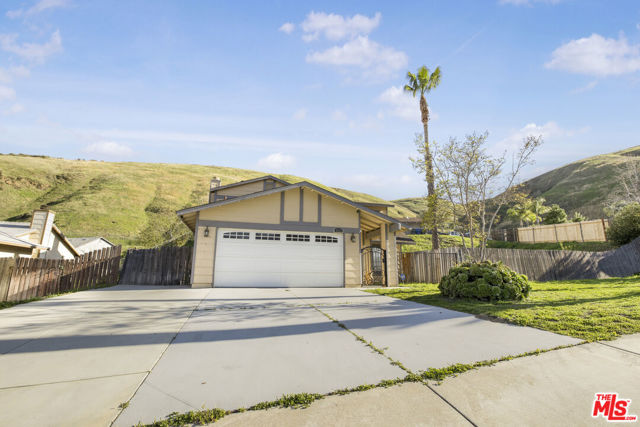
Tank
2190
Running Springs
$367,599
1,200
2
2
Looking for a mountain retreat with views that will blow your socks off? Then This is the one! This 2-bedroom, 1.5-bath home features a formal living room with an efficient wood stove, a spacious family room with walls of windows, and multiple decks to enjoy the scenery—one of the bedrooms even has its own private deck. The remodeled kitchen and bathrooms add a modern touch, while the home also offers indoor laundry and a large bonus room downstairs that could easily be converted into another bedroom. Privately situated at the top of a hill, this property offers peace and seclusion. Remodeling has been started but not completed—bring your vision and finish this project to create your perfect mountain getaway while adding value. Owner will finance.

Via Palmieki
21
Lake Elsinore
$889,000
4,059
5
5
This house is located on a huge backyard lot over 14,000 sq ft. Gorgeous Canyon Lake view. It is in the highly desirable community of Tuscany Hills. Possible can build an ADU. Please check with city for detail. High ceilings. Huge downstairs bedroom suite. Open floor plan with kitchen and family room. Fireplaces in living room and family room. With downstairs powder room. Separate dining room. Big widely stairs. Kitchen island with granite countertop, stainless steel appliances. The master bedroom with private big balcony, jacuzzi bathtub with breathtaking view of Canyon Lake. Large walk-in closet. Second floor with two big bonus room. Jack and Jill bedrooms. Three bedroom suites. Large 3 cars garage. New painting inside and outside of whole house. The Tuscany Hills with huge community swimming pool and panoramic Canyon Lake view. 3 tennis courts, kids playground and more. You have year-round access to the resort-like amenities provided in the Tuscany Hills Community. Excellent location with easy access to freeways, shopping, restaurants, and entertainment.
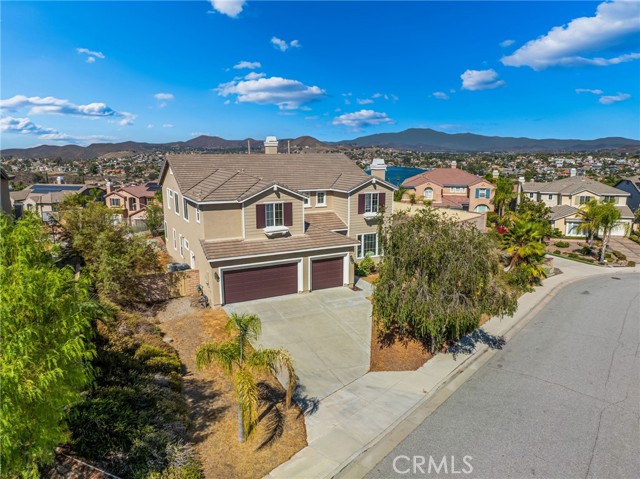
Sonora #243
1541
Chula Vista
$639,999
1,460
4
3
Welcome to this serene , highly 'well sought-after' Bon Vivant Community of Chula Vista..This beauty boast a four bedroom ,three bath, meticulously maintained ,very spacious with blended spaces and abundant natural light, with functionality in every room .Step inside to find a welcoming living and dining area, ideal for every day relaxation. Enjoy a low-maintenance outdoor patio perfect for morning coffee ,evening BBQs, or gardening in the sun, perfect for entertaining .This home is conveniently located near the 805 freeway it offers resort-style amenities ,clubhouse with a pool and lounge area .Enjoy walking to local shops ,restaurants ,schools and short walks to the park, making it a commuters dream living, close to everything you need for day-to-day living ...
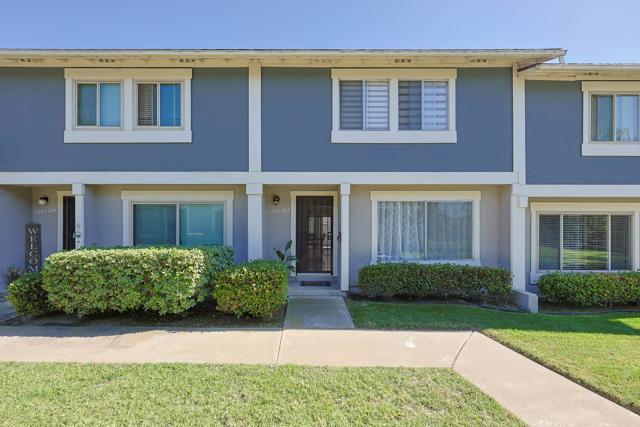
Cloudview Privado
2593
Ontario
$561,990
1,583
4
3
NEW CONSTRUCTION! This new two-story townhome is ready for modern lifestyles. An open-concept floorplan on the first level combines the kitchen, living and dining areas for seamless transitions and everyday multitasking. All four bedrooms are located on the second floor for optimal comfort and privacy, including a lavish owner’s suite with a full bathroom and walk-in closet. The kitchen features white quartz countertops and white cabinetry. Skybrook is a new series offering condos for sale at the Springhill masterplan, now selling in Ontario, CA. Residents will enjoy access to available amenities within the masterplan, including a swimming pool, tot lot, park and more. Shopping and dining options are a short drive away at Ontario Mills Mall, along with nearby entertainment destinations like Top Golf. Plus, easily plan trips and travel with proximity to the Ontario Airport.
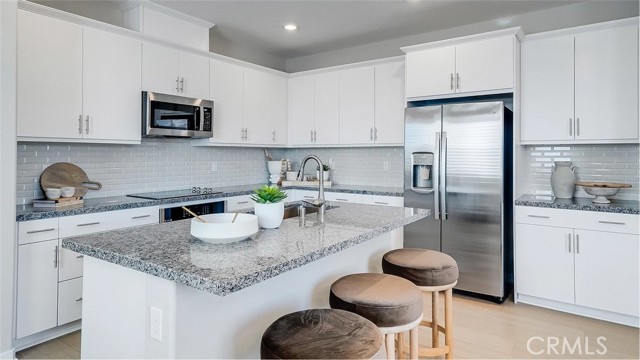
Easter
5545
Wrightwood
$675,000
3,050
5
4
Welcome to this beautiful 5 Bdrm 3.5 Bth Home/Cabin situated on a Cul-De-Sac in the charming San Gabriel Mountain town of Wrightwood California surrounded by beautiful Pine filled mountains. Functional layout with and upscale finishes in a serene natural setting. Ideal for family or hosting guests. 2 master suites, one down the other up. Open concept living with vaulted ceilings and exposed beams. Crown Molding throughout. RV parking w/dump. Room to store your Boat. Front and rear deck/patio areas for a morning coffee or to relax in the evening Ideal as a vacation retreat, full time residence, rental property or a potential AIR BNB. Trails for hiking, cycling and skiing & snowboarding just minutes away. Year around appeal. Quiet mountain living and yet just minutes from the quaint downtown area of Wrightwood where you'll find a variety of shops, cafes and restaurants. Just minutes from Mountain High Resort. Fully accessible located only 9 miles west of the 15 frwy at the 138 exit. ** OWNER MAY CARRY ** ** SEE UPDATED VIRTUAL 360 VIDEOS OF EXTERIOR & INTERIOR **
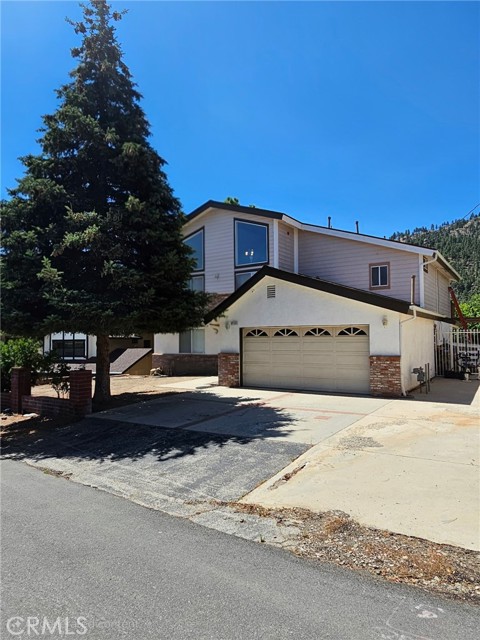
E 1st #280
1812
Santa Ana
$959,990
2,483
3
4
3 Bedrooms + Den/Office , 2 Baths + 2 Powder Baths, Upstairs Bonus Room/Flex Entertainment space with two doors to outside wrap around rooftop deck. 2 car garage side by side Approx. 2,483 sq. ft. Experience new-found live/work versatility in Plan 4. The first-floor office is OVERSIZED so convenient for work, play, enjoy with adjacent luxurious spacious powder bath. Upstairs, you’ll love the open floor plan design with extended gourmet kitchen island and under cabinetry for storage; separate study conveniently located off kitchen for maximum efficiency for you and family with gliding barn style doors, Floor to Ceiling Windows, formal dining area and abundance of included cabinetry, oversized baseboards, recessed lighting. HUGE walk-in pantry for all your kitchen needs. Covered second-floor deck to enjoy outside. This home is spacious with high ceilings and enormous windows showcasing all bedrooms on the same level of living with side by side laundry. Unique to this plan only enormous Flex room/Bonus room with roof deck to relax and unwind under the SoCal skies. This is an end unit located privately in the back of the community and with mature trees and private front door entrance. Includes white cabinetry with upgraded backsplash, and vinyl plank flooring and upgraded carpeting throughout. Home has GAS appliances
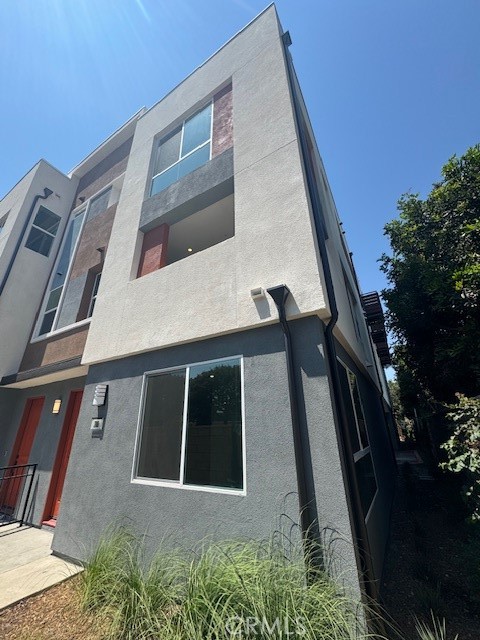
Majesty
1470
San Jacinto
$513,791
2,069
4
5
NEW CONSTRUCTION! This new two-story home features a convenient bedroom and full bathroom near the front off the entry, leading to an inviting open-concept layout shared between the kitchen, living and dining areas. On the second floor, a versatile loft provides a shared living area easily accessible from two additional bedrooms and a lavish owner’s suite, complete with a full bathroom and walk-in closet. The kitchen features new caledonia granite countertops and white cabinetry. Rein is a new series of single-family homes for sale, now selling in the Canterwood masterplan in San Jacinto, CA. Residents will enjoy access to pocket parks and a nearby middle school, and the Western Science Center is a popular natural history museum offering fun for all ages. Golf enthusiasts can play on the lush greens at the Soboba Springs Golf Course. Upscale gaming and entertainment is a short drive away at the Soboba Casino Resort.
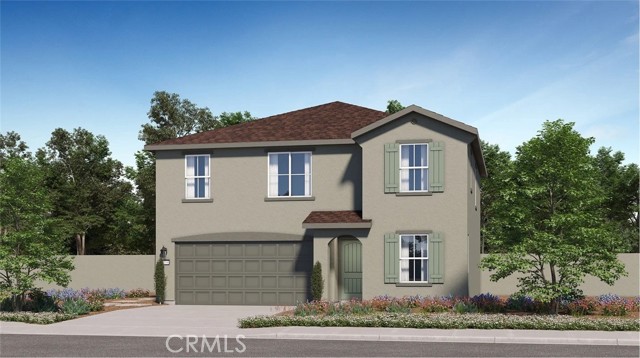
Mission
28505
Menifee
$585,000
1,942
4
2
Welcome to this beautiful and inviting residence nestled in the desirable neighborhood of Menifee. This charming home has a New Garage Door, New Air Conditioning, New Built-In Microwave Oven, and a perfect blend of comfort, style, a convenience, making it an ideal place to call home. As you step inside, you will be greeted by a warm and welcoming atmosphere, complemented by tasteful finishes a natural light. The spacious living area features , lovely floors, and a cozy fireplace-perfect for relaxing evenings or entertaining guests. The well-appointed kitchen boasts beautiful countertops, with ample cabinetry, making meal preparation a delight. The adjacent family room provides a seamless flow for family gatherings and dinner. This charming home includes multiple bedrooms, each with a generous closet space. The main bedroom offers a walking closet and private bathroom. Enjoy the backyard, ideal for barbecues, with a Wood Porch for a peaceful setting. Location is everything, and this home excels in that regard. It offers easy access to schools, parks, and recreational areas, perfect for outdoor activities and family fun. Comuters will appreciate the proximity to major freeways, providing quick routes to surrounding areas. Additionally, shopping center and retail hubs are just minutes away, ensuring all your daily needs are within easy reach. Don't miss the opportunity to own this charming Menifee home, where comfort meets community. Schedule your visit today and experience all that this Wonderful property has to offer.
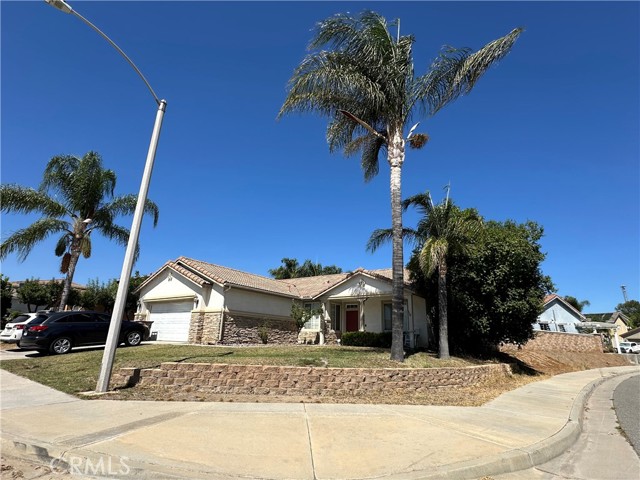
Murphy
17652
Northridge
$899,000
1,992
4
3
Welcome to your new home. This home features 3 bedrooms and a spacious loft - bedroom with a full bathroom on the main level for convenience, 3 full bathrooms on a 1,992 sqft and with 2,731 sqft of Lot. Built in 2014 and you'll be the 2nd owner. Seller meticulously cared for the home for the next owner to call home. The home is near by all great schools and near all Northridge has to offer, including restaurants, shopping, freeways, entertainment and more.
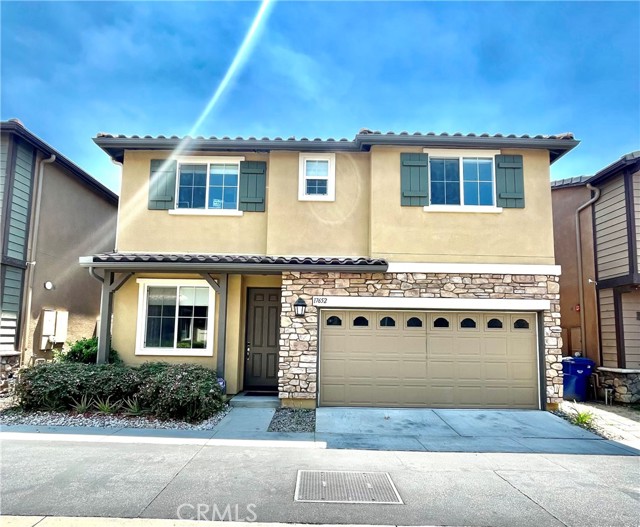
Greer
5035
Covina
$825,000
1,230
4
2
Location! Location! Location! Welcome to your next chapter in the heart of Covina! This warm and inviting 4-bedroom, 2-bathroom home is perfect for families looking for comfort, charm, and thoughtful updates. With fresh interior paint in 2024 and exterior paint completed in 2016, the home offers a clean and welcoming feel throughout. Major upgrades provide peace of mind, including a newer roof and a state-of-the-art HVAC system with electric heater, both installed in 2022 to keep your family comfortable year-round. For added convenience, the garage is equipped with an electric vehicle charger, making it easy to power up at home. Step into the spacious backyard and enjoy a touch of nature with a flourishing pomegranate tree—perfect for kids to explore or for gathering fresh fruit. An enclosed back patio creates a cozy and private space for relaxing evenings or weekend get-togethers. Blending comfort, functionality, and family-friendly features, this Covina gem is a place where memories are made and home truly begins.
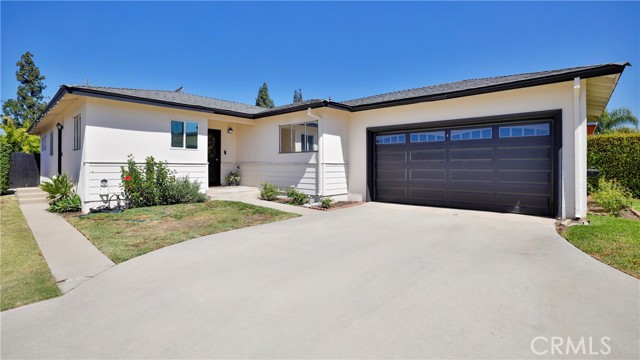
Quintana
1970
Morro Bay
$2,750,000
4,844
8
6
Beautiful and rare coastal HORSE/INCOME property 3 homes, 10 acres, 2 wells, brand new 15-stall barn, 220x170 Premiere Equestrian arena, 10 irrigated grass turnouts. GREAT INVESTMENT with substantial rental potential, 7 minutes to Cal Poly and Cuesta College and 1 minute to the beach. * 3 Permitted homes (2+BR main, 4BR modular (1998) and 2BR modular (1998)) * Brand new LifeSource water filtration system to all three homes * Owned solar system and both electrical service panels have been upgraded. * 2 RV hookups * 3 septics * 2 wells (one residential, one ag) * 1500 sq ft shop/garage * Brand new custom FCP 15 stall horse barn with 16x24 stalls with custom fit interlock mats, wash racks and tackroom * 170x220 Premiere Equestrian irrigated arena with OTTO mats * 10 auto-irrigated grass pastures planted with mixed pasture grass and Bermuda * 60 ft round pen. * All homes and shop have new roofs, new paint and electrical upgrades. Each home has its own private deck and yard. Incredible attention to detail in all infrastructure and design. 3 separate electric gated entrances. 3 beautiful outbuildings protect well infrastructure. Plenty of room to expand. Fully fenced on 3 sides. 3 homes offer incredible income potential and/or caretaker housing, not to mention the horse facility.
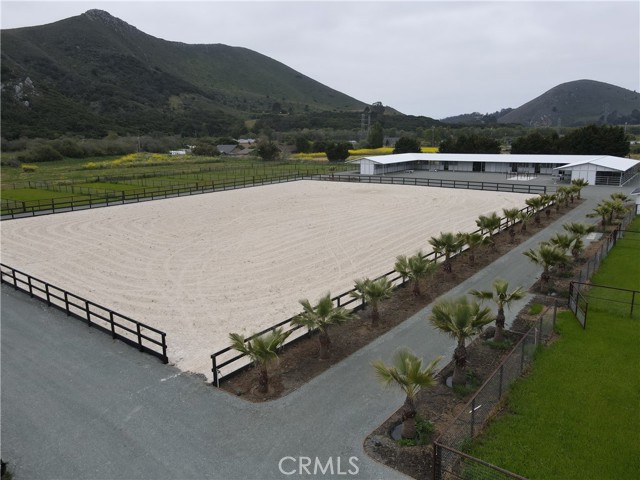
Morelock
32510
Wildomar
$500,000
1,792
3
2
This adorable Manufactured Home on Land awaits for its new owners to call it their Home! Built in 2006, this sturdy Home on a permanent foundation has a spacious porch in the front and a backyard perfect for relaxing or for children and pets to enjoy! The main entrance is on Palomar, and there is also a convenient side entrance which opens into the side porch where you can enjoy your morning beverage in a country setting. The side entry leads into the dining room that leads into the kitchen that opens into the huge living room. Master bedroom has a walk in closet. Two sky lights in the home keep it lighted inside. Master bathroom has a huge tub that may be just the thing to get into after a long day at work! Two other Bedrooms make this place the perfect Home for young families or is ideal for the retired with plenty of space for their kids and grand-kids.
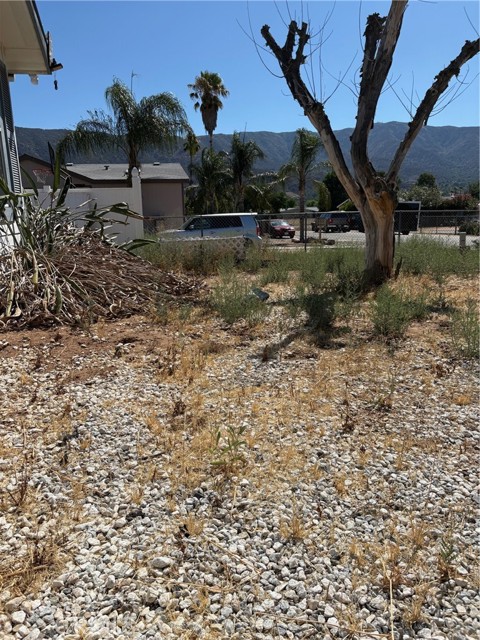
43rd
44304
Lancaster
$675,000
2,537
5
3
Welcome to your dream home! This newly built residence offers the perfect blend of modern elegance and everyday comfort in a sought-after West Lancaster neighborhood. This stunning home features a highly desirable layout with a luxurious primary suite and en-suite bathroom and spacious bedroom and bathroom conveniently located on the main floor. Upstairs you'll find a large bonus room and 3 additional roomy and versatile bedrooms and bathroom ideal for guests, a home office, or a growing family. Energy-efficient features and smart home technology add convenience and savings to your lifestyle. Step inside to discover a spacious open floor plan with abundant natural light, perfect for entertaining or relaxing with family. The modern kitchen features quartz countertops, ample cabinetry with a large island, and updated appliances, making meal prep a breeze. Enjoy seamless indoor-outdoor living with your completed private backyard with patio cover, perfect for relaxing evenings or weekend gatherings. Energy-efficient features and smart home technology add convenience and savings to your lifestyle. SOLAR IS PAID OFF!!! Located just minutes from top-rated schools, parks, and shopping centers, this home offers easy access to everything you need. Nearby, you’ll find the Antelope Valley Mall, Starbucks, and popular dining spots like Crazy Otto’s Diner and The Lemon Leaf Café. For outdoor enthusiasts, Apollo Community Regional Park is just a short drive away. Don’t miss your chance to own this thoughtfully designed, move-in-ready home—schedule your private tour today and experience the best of Lancaster’s new construction living!
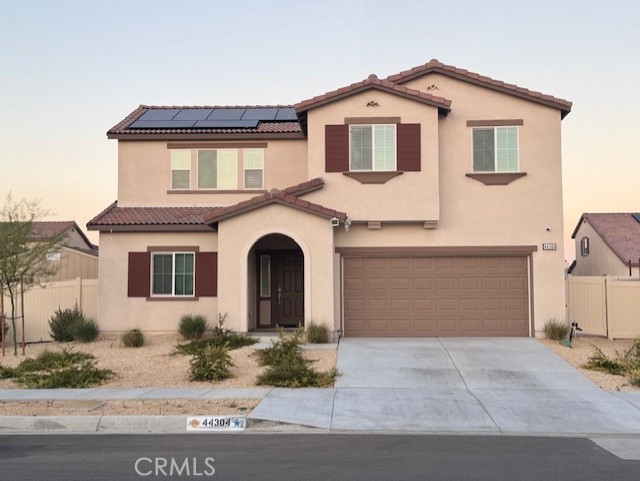
June
716
Los Angeles
$1,899,000
1,786
3
3
Discover this utterly charming Spanish style home minutes away from historic Hancock Park. This classic bungalow features beautiful hardwood floors, tile baths, and lovely windows throughout. With three bedrooms and three bathrooms, 2 car garage with an extended driveway. The serene garden boasts a delightful fountain, complemented by the detached studio. Experience the perfect blend of classic charm and modern convenience.
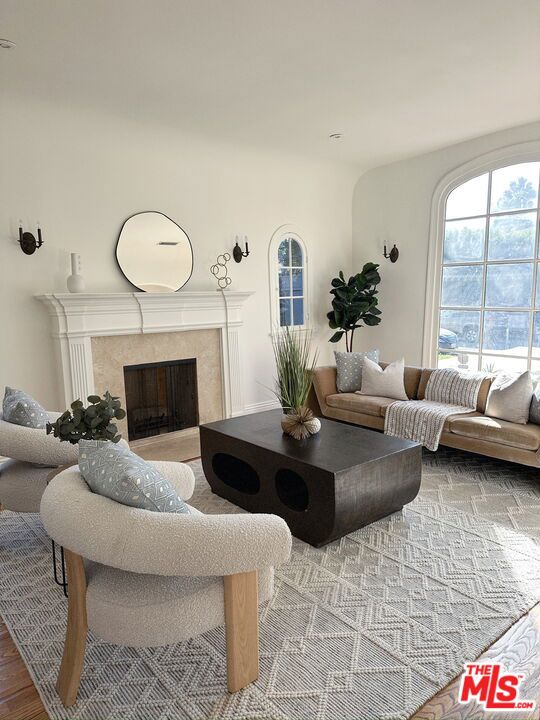
Elm
43639
Lancaster
$479,000
1,793
3
2
Don't miss this incredible opportunity to own a spacious home in the heart of Lancaster! This beautiful property features a bonus room perfect for an office, playroom, or guest space. With its generous layout, comfortable living areas, and inviting atmosphere, this home is ideal for families, first-time buyers, or anyone looking for more space at a great value. Enjoy the convenience of being close to shopping, dining, schools, and parks, while still tucked away in a quiet neighborhood. The backyard offers ample space for entertaining, gardening, or enjoying relaxing evenings at home. NEWLY PRICED TO REFLECT MARKET OPPORTUNITY!!!!! This property qualifies for the COMMUNITY ADVANTAGE PROGRAM!!! Giving 2% towards the buyer's down payment, no PMI, even with 3% down payment, 5.75% Rate, no income limit restrictions, and 25 Day escrow! This program provides substantial savings! Take advantage of this opportunity!
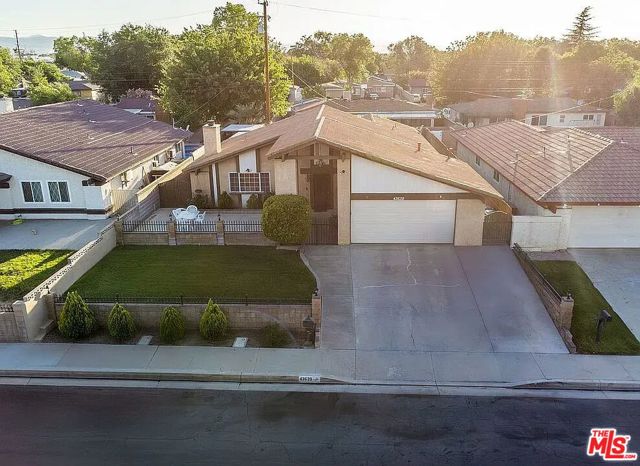
Reisling
783
Coalinga
$410,000
1,798
3
2
This stunning 4-bedroom, 2-bath home showcases a stylish mix of carpet and vinyl flooring throughout. The kitchen features beautiful granite countertops and seamlessly opens to the dining and living areas, creating a spacious and connected atmosphere perfect for everyday living or entertaining. With a functional layout and modern finishes, this home is both inviting and practical. Plus, it includes a 2-car garage, providing ample space for parking and storage.
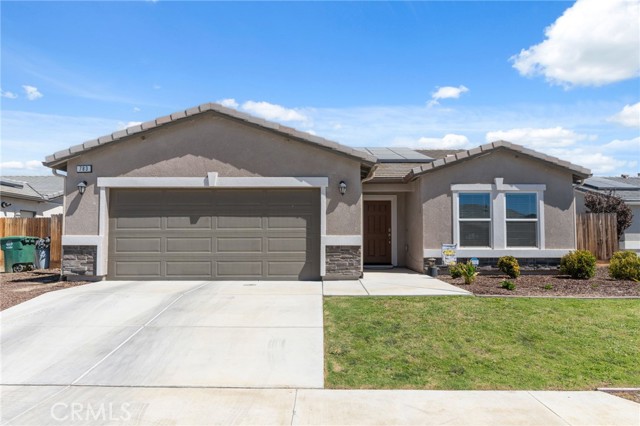
Mountain Park
803
Bakersfield
$525,000
2,543
4
4
A Coleman built home 2 Story with a very open floor plan, perfect for modern living and entertaining. Key features: The living room, dining room, and Kitchen seamlessly flow together, creating a sense of spaciousness and connectivity. Kitchen; features tile flooring, a large pantry closet, open layout for cooking and gatherings. Main Level Bedroom and Bath: very convenient, providing flexibility and comfort for guests. Spacious Master Bedroom: offers a private retreat with a cozy sitting area, two walk-in closets and a private balcony overlooking the backyard. Large Back Yard: featuring mature fruit trees. Finished 3-Car Garage: three-car garage provides ample space for vehicles, storage, or a workshop. Please view Virtue tour under additional media
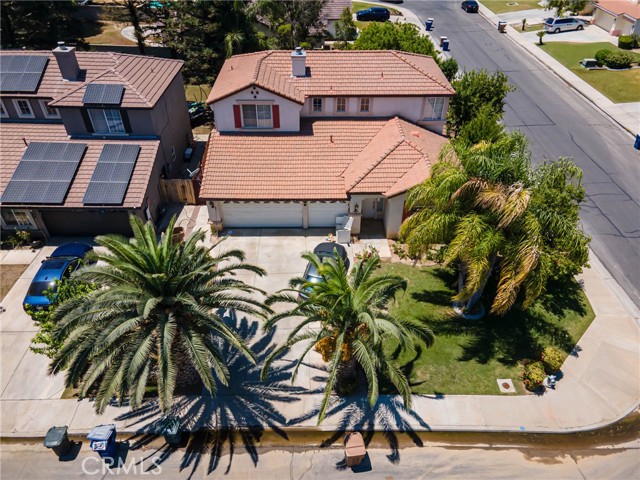
Monterey Rd
5805
Los Angeles
$759,499
1,810
3
3
This contemporary 3 bed, 2.5 bath townhouse with a large bonus room/office, built in 2006, is located in the desirable Hermon neighborhood of Highland Park, Los Angeles. Bordering South Pasadena, it's just 12 minutes from Downtown LA and a 5-minute walk to a community park with refreshed tennis courts, a dog run, and access to E. Debs hiking trails.The open-concept living area features high ceilings, crown moldings, LVP flooring, and abundant natural light. The kitchen is outfitted with granite countertops, ample cabinetry, and stainless steel appliances. All bedrooms are located on the second floor. The primary suite includes a walk-in closet, en-suite full bath, and a private balcony. Two additional bedrooms offer generous closet space and share a full bath with dual vanity. Laundry is conveniently located on the third floor.A fully finished rooftop deck provides stunning views of the surrounding hills and mountains—perfect for barbecues, outdoor dining, and entertaining. The private, newly painted 2-car attached garage with direct access includes a new epoxy floor and a utility closet. The adjacent finished storage/bonus room serves as a spacious office, complete with a new built-in AC unit.Additional features include central AC/heat with a Wi-Fi smart thermostat, newer paint, remote-controlled ceiling fans, LED lighting throughout, Ring doorbell, and a brand new water softener.HOA dues include trash, building maintenance, and liability insurance. This is a fantastic opportunity to own a well-appointed townhome in one of LA’s most vibrant and up-and-coming neighborhoods.
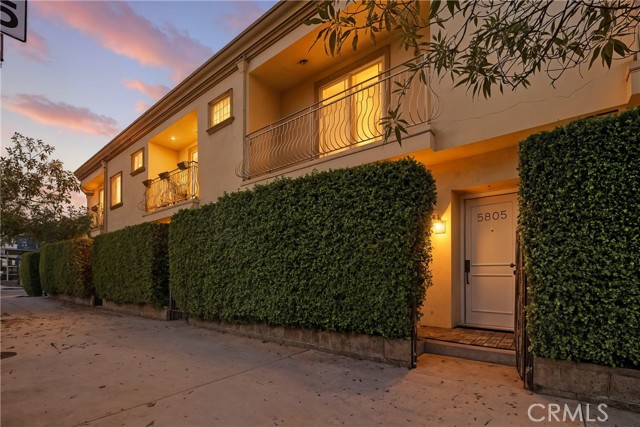
El Dorado Ave
125
Danville
$4,500,000
3,993
5
6
Just a block from downtown Danville and the Iron Horse Trail, this stunning 5-bedroom, 4-bathroom (2 half baths) home provides a sophisticated retreat in one of the most charming towns in the Bay Area! The home features a remodeled and open chef’s kitchen with premium stainless steel appliances, including a Wolf range, all opening into a spacious great room with a gas fireplace. There's two bedrooms on the main level (including primary) plus a separate office and 3 bedrooms upstairs (including an additional ensuite bedroom). Enjoy the formal but open living and dining spaces that flow effortlessly into the ultimate indoor-outdoor lifestyle. Step into your super private backyard oasis complete with a sparkling pool, hot tub, built-in BBQ, outdoor living room with dual TVs, and built-in heaters—ideal for year-round enjoyment. Napa meets the Bay Area at 125 El Dorado in Danville! What isn't to love?
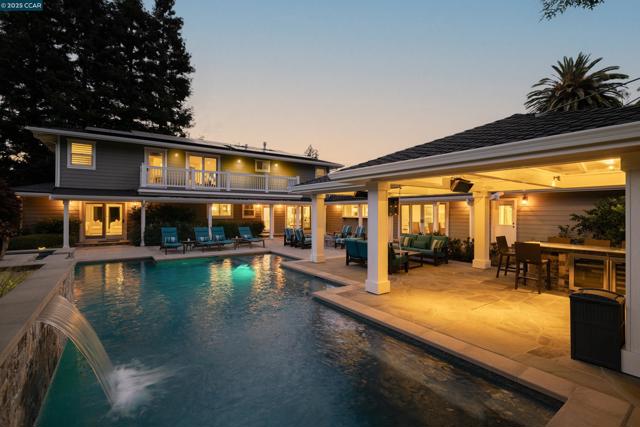
MAGGIORE LANE
907
Manteca
$725,000
2,780
6
4
Welcome to this spacious and beautifully maintained home, featuring 5 bedrooms, 2.5 bathrooms, and a versatile loft/den. Move-in ready and filled with natural light, this property offers the perfect blend of comfort, style, and functionality. Step into a bright, open entryway that leads past a formal dining area and into a generously sized great room with a cozy fireplace—seamlessly connected to a chef’s kitchen with stainless steel appliances and refinished cabinetry. Enjoy tasteful upgrades throughout, including wood flooring and bronze-finished lighting fixtures that add a custom touch. The gated pool and spa create a private retreat, complemented by a shaded back porch, spacious concrete patio, and side yard—ideal for entertaining. The Tesla solar system is fully paid off, providing long-term energy savings. Located in a desirable neighborhood near Kaiser Permanente, Costco, schools, shopping, and major highways, this home offers both convenience and an exceptional lifestyle.
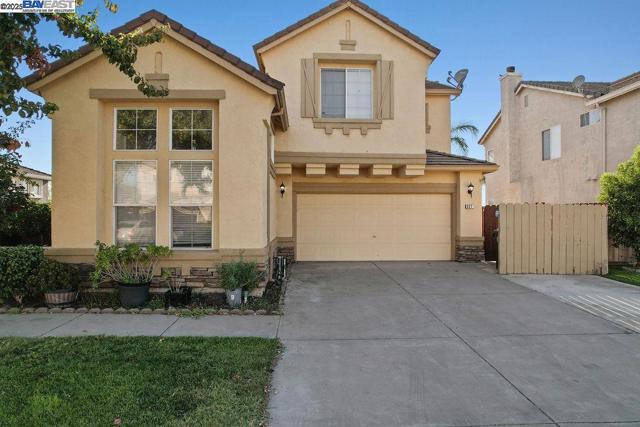
Cribari
5142
San Jose
$519,777
1,240
2
2
Welcome to resort-style living in the Villages Golf & Country Club! This is a fully remodeled two bedroom, two bathroom downstairs unit in Village Cribari. This downstairs Acapulco floorplan unit features laminate flooring throughout and granite countertops in the kitchen and bathrooms. The gated Villages community features multiple pools and spas, tennis and pickleball courts, a full eighteen-hole golf course, an executive nine-hole par 3 golf course, bocce balls courts, a fitness center, and a clubhouse. The Villages Golf & Country Club community has it all!
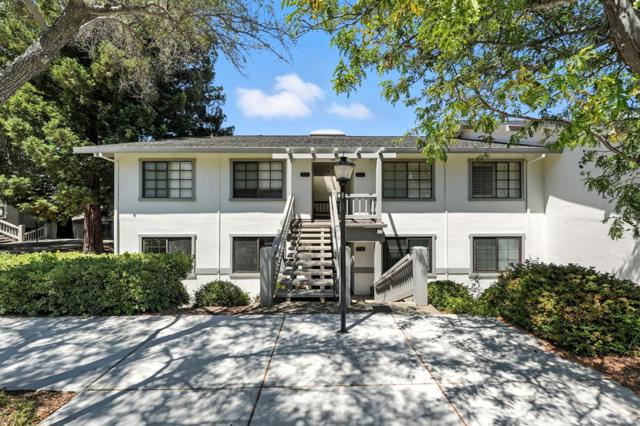
Silver Street
726
La Jolla
$2,995,000
2,455
4
4
Did you know you can have this much space, modern construction, solar, a private 2-car garage, a gated home, a private elevator, smart home features, and walkability to everything in La Jolla Village—all at a fabulous price? This 2018-built townhome offers 4 bedrooms, 4 bathrooms, luxe Miele appliances, Quartz countertops and a flexible floor plan with a main-level bedroom perfect for guests or a home office. Upstairs, each bedroom has its own en-suite, including a spacious primary suite with a walk-in closet. The rooftop deck crowns the home with peek ocean and hillside views—ideal for coffee at sunrise or a glass of wine at golden hour. All of this just steps from The Bishop’s School, The Conrad, La Jolla’s beaches, cafés, and coastal charm. Modern. Elegant. Beautifully attainable. This is Village living done right.
