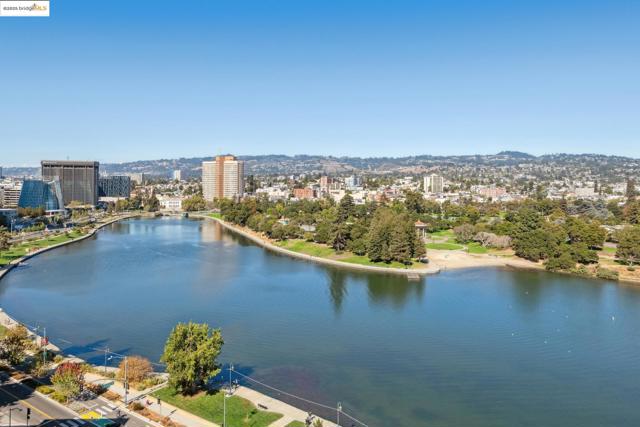Favorite Properties
Form submitted successfully!
You are missing required fields.
Dynamic Error Description
There was an error processing this form.
Sandia Creek
46366
Temecula
$1,699,000
4,861
4
5
Luxury at its finest with this stunning De Luz Estate pool home. This gorgeous property also includes a 1200+ Sq. Ft. guest house with 2 bedrooms 2 bathrooms and a 2 car garage and pool of it own, all just minutes from Old Town Temecula, schools, shopping, dinning, freeway and entertainment. You will be in awe at the spectacular 360 degree views from every room throughout this stunning 4,861 sq. ft. estate home, positioned on a over 5+ acres of impressive land. As you drive up the private driveway, enjoying the breathtaking views, you'll come upon an orchard that consists of 14 mango and 19 grapefruit trees, you'll then pass by a lovely guest home, excellent potential rental opportunity or for guests, friends or family to live in. When entering the main home through the double front doors, you'll immediately appreciate it's grand scale, with the beautiful scrolling iron banister, coffered ceilings, exquisite woodwork, hardwood flooring, and open floor plan with every bedroom consisting of their own bathrooms. Enjoy a cozy evening by the fire, reading a book, or chatting with friends in the lounge/den with beautifully crafted full wall, wood, built-in wine racks and cabinets, granite counters, and wainscot throughout. This room is a must see! Looking to entertain, then you'll enjoy the huge family room, formal dining room and beautiful kitchen with eating area with never ending views. Need room for guests, no problem, down the hallway you'll find a bedroom with walk-in closet and a full bathroom. There is also a separate powder room conveniently located off of the family room and a gigantic laundry room with plenty of storage. Upstairs you will be stunned by the craftsmanship. The primary bedroom has its own retreat for reading or tv time and the master bedroom has a private 3 sided fireplace. Enjoy a spa day in the master bathroom with jetted tub facing overlooking the picturesque and never-ending views. There are 2 more bedrooms upstairs with stunning full bathrooms and cathedral ceilings, separate bonus area with balcony, and another bonus room with built-in desks and storage for playroom, home office or a plethora of other uses. The backyard of this stunner consists of a pool and spa, BBQ and firepit. Sit by the fire and enjoy the stars with your unobstructed view. Looking to have some animals, there is plenty of room for barn, gardens, vines, pickleball court, or whatever you heart desires.
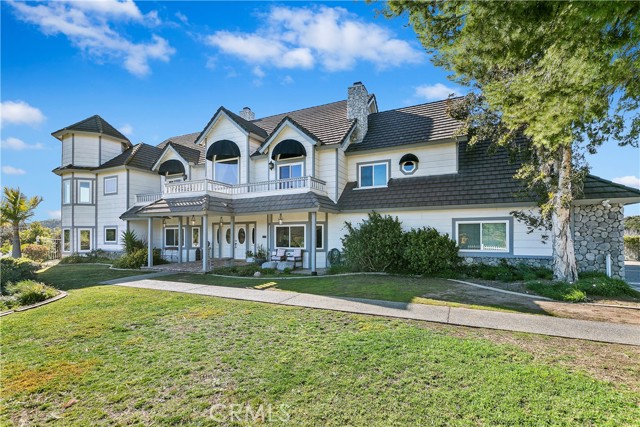
12372 Carmel Country Rd #202
San Diego, CA 92130
AREA SQFT
1,244
BEDROOMS
2
BATHROOMS
2
Carmel Country Rd #202
12372
San Diego
$898,000
1,244
2
2
HIGHLY MOTIVATED SELLERS! Welcome to The Heights at Carmel Valley – a highly sought-after gated community in the heart of Carmel Valley premier coastal enclave. This beautifully maintained 2-bedroom, 2-bath residence offers a spacious and well-designed floor plan featuring approximately 1,244 square feet of light-filled living space. Enjoy a seamless flow from the inviting living room with a cozy fireplace and private balcony, to the open-concept kitchen complete with granite countertops, and a convenient breakfast bar. The two generously sized bedrooms are thoughtfully positioned on opposite ends of the unit, each with its own full bath—ideal for privacy and functionality. Residents of The Heights enjoy resort-style amenities including a sparkling pool, spa, fitness center, clubhouse, and lushly landscaped grounds—all within a secure, gated setting.
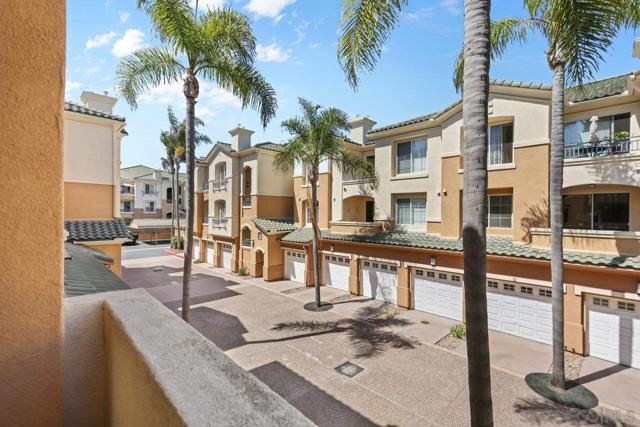
ROUND MEADOW
5255
Hidden Hills
$6,195,000
6,375
5
4
A rare find! This large, beautiful, 1.36 acre lot with a comfortable home, comes with plans that has H.O.A. approval for a new 12,953' home with a 7-car garage. The owner is ready to pull the demolition and grading permits to start the project. The lot features mature trees, good privacy, and a nice location for easy gate access in and out of Hidden Hills. The existing home can easily be cleaned up and lived in or leased (it was previously leased) if the new owner's want to keep to use personally or lease out prior to building. The existing 5 bed, 5 bath residence includes a guest house, barn, and tennis court. Paneled windows flood the home with natural light. Wood beamed ceiling with exposed brick accents add warmth & character to the chef's kitchen and dining area. The primary suite is complete with an arched wood ceiling, a brick fireplace, a retreat-like bath with a soaking tub, shower, dual sinks, and a view balcony all overlooking the expansive rear grounds. The backyard is spacious and perfect for entertaining and intimate family gatherings alike, with grassy yard, pool, spacious patio, circular driveway, and lots of off street parking. Caution: The swimming pool has been drained so it is currently empty.
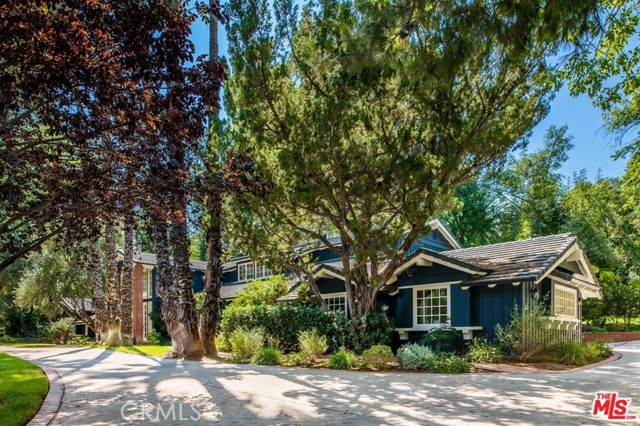
Burbank #118
12720
Valley Village
$420,000
785
1
1
HOA UPDATE: Building is now fully insured and eligible for conventional financing, making it an excellent opportunity for buyers who were previously unable to qualify. Beautifully upgraded one-bedroom, one-bathroom condo in the highly sought-after Briarcrest community in Valley Village. This bright unit offers an open floor plan with excellent natural light, treetop views, and a spacious living room featuring a cozy gas fireplace and a bonus office nook. The home has been completely renovated throughout, including a stylish kitchen with stainless steel appliances and a sleek center island that flows seamlessly into the living area, perfect for modern living. The generous bedroom features a large walk-in closet, in unit washer, and plenty of additional storage. Located on the first floor, it also comes with a designated parking space and overhead storage. Briarcrest is a gated, well-maintained complex with resort-style amenities, including a sparkling pool, spa/hot tub, fitness center with saunas, a recreation room, additional storage, and beautifully landscaped grounds. Conveniently located near shopping, dining, houses of worship, Valley College, and NoHo West.
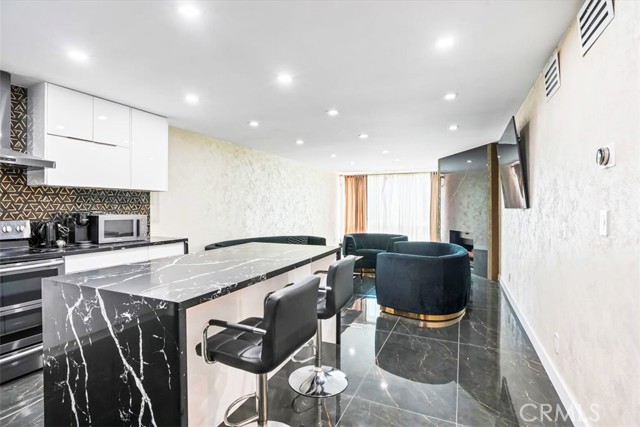
Elizabeth
1201
Barstow
$375,000
1,806
4
2
Nice Home 4bedrooms,2 baths, living room with wood burning fireplace, kitchen with plenty of storage,Water filter, large family room and enclosed patio for entertainments, laundry room its adjacent to the guest room and one car garage, large yard with covered patio.closed to school, freeways (15 and 40 )grocery stores and more.
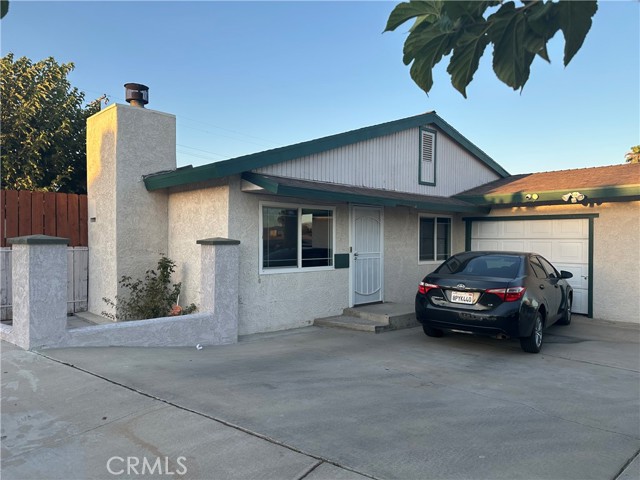
Cedar Drive
50212
Morongo Valley
$400,000
1,120
3
2
3-Bedroom Manufactured Home on 5 Acres with Private Well Own your own piece of the desert with this versatile 3-bedroom, 2-bath manufactured home situated on 5 expansive acres of land. This property offers endless possibilities—whether you're looking to expand, build, or enjoy peaceful rural living. Property Features: Private 360-ft deep well with gravity feed system and 2,500-gallon storage tank Plenty of space to build a new home or place additional manufactured homes Open, usable land with wide-open desert views Ideal for off-grid living, agriculture, or future development Enjoy privacy, space, and the freedom to create your own desert retreat—all with your own water source. Don't miss this unique opportunity to invest in land and lifestyle.
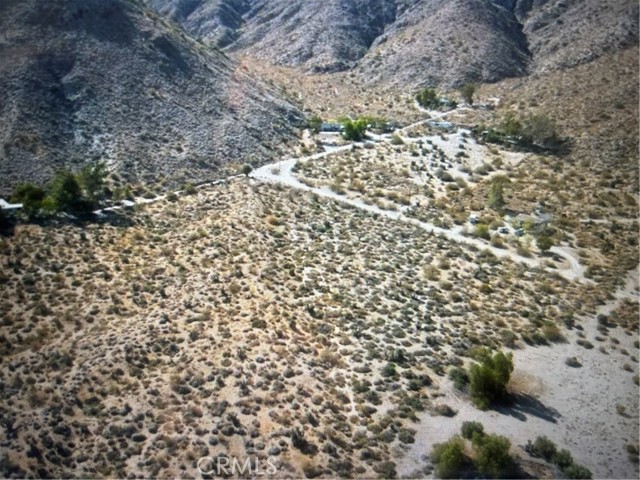
Polaris
4044
Joshua Tree
$799,000
1,379
3
3
Welcome to Polaris Ranch! A fully gated, beautiful 2.5 acre horse property only 5 minutes from Downtown Joshua Tree, the property is close enough to all that Joshua Tree has to offer and far enough to provide you with the tranquility you seek in the desert. This designer gem offers a wide open floor plan with plenty of natural light, and with a living space that is perfect for entertaining. The living room features a hand troweled TV/entertainment wall upon which sits a wood burning fireplace to cuddle up by during the cool desert nights. The new modern kitchen will make any chef feel right at home and comes with all top rated appliances included. 3 spacious bedrooms, one of which connects to the en-suite bathroom that features double vanity sinks and a luxurious floor-to-ceiling tiled walk in shower. The other opens up to an al fresco secluded shower and soaking tub.a The fully re-designed exterior features a yurt, hammocks, cowboy pool and jetted jacuzzi. Also boasting Brazilian wood clad walls, a reed covered sun shade under which you can relax, and a courtyard that connects the main house to the workshop/shed that can be used for entertaining, an outdoor living space or your very own horse barn. (Note: Property consists of 2 lots that may have the ability to be split.)
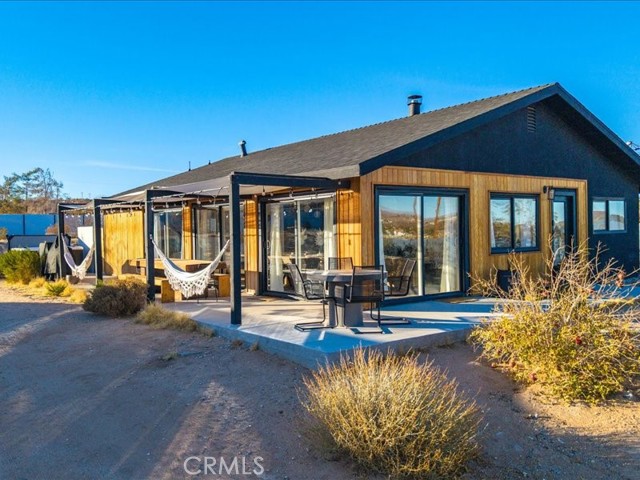
Serrano
74993
$350,000
1,152
3
2
Set against the striking backdrop of the Mojave Desert, this beautifully updated 3-bedroom, 2-bathroom modern home offers the perfect blend of comfort, simplicity, and desert charm. With 1,152 square feet of thoughtfully designed living space on a 12,317 sq ft lot, there's plenty of room to enjoy both indoors and out. Inside, you’ll find a light-filled, open-concept layout, featuring clean lines, neutral tones, and polished finishes that embrace the modern desert aesthetic. The living room flows effortlessly into the kitchen and dining area—ideal for entertaining or quiet evenings at home. The kitchen features sleek cabinetry, modern appliances, and minimalist hardware, all designed with functionality and style in mind. The primary suite includes an en-suite bathroom. Two additional bedrooms provide space for guests, a home office, or creative studio. Both bathrooms are updated with contemporary fixtures and smart, water-efficient features. Outside, the home sits on a generously sized, fully usable lot—perfect for adding a pool, a desert garden, or creating your private outdoor retreat. The landscape is native and low-maintenance, embracing the raw beauty of the high desert. You might enjoy stargazing from a patio, soaking in a hot tub under the Milky Way, or watching the sunrise over nearby Joshua Tree National Park. With a peaceful neighborhood, yet close to local shops, cafes, and the entrance to the national park, this property is ideal for full-time living. Schedule a house tour today!
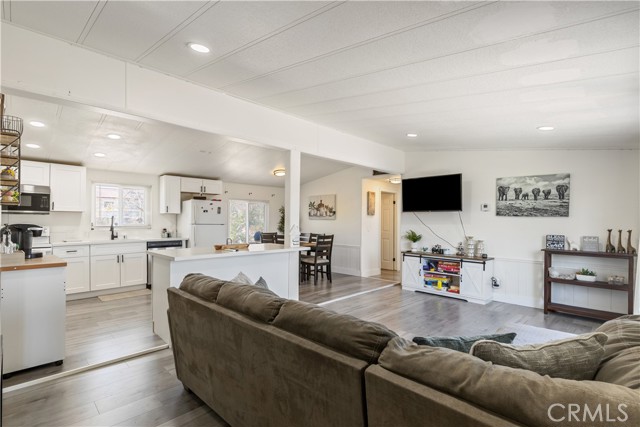
Autumn
815
Corona
$699,900
1,496
3
3
Welcome to this beautifully maintained 3-bedroom, 2.5-bath single-family home located in the highly desirable South Corona neighborhood. This move-in ready home features granite countertops, dual pane windows, newer interior paint, and custom white shutters throughout. The bright and open layout includes beautiful flooring, plenty of windows for natural light, and a cozy fireplace in the family room. All bathrooms have been recently renovated. Enjoy peaceful mountain views and complete with brand new vinyl fencing. Additional highlights include a durable tile roof and an attached 2-car garage. Conveniently located near Sam’s Club, Home Depot, and Santana Regional Park, with easy access to the 91 & 15 freeways and top-rated Corona-Norco schools. A must-see home in a prime location!
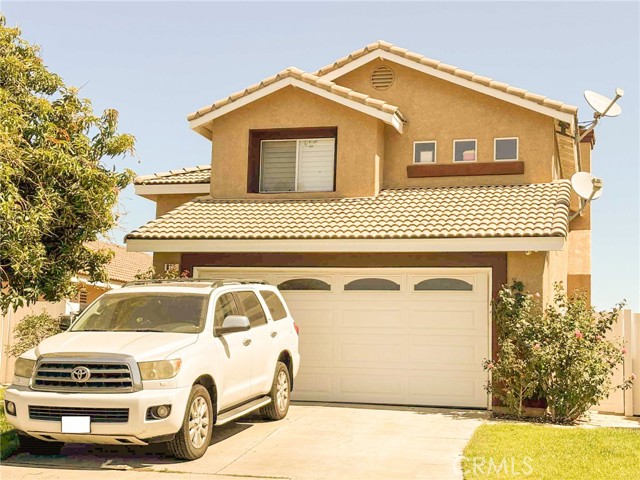
Fairway
411
Big Bear City
$485,000
1,292
3
2
It's finally here but not for long in Big Bear City! Tucked away on a peaceful cul-de-sac, this freshly painted 3-bedroom, 2-bath home sits on a spacious lot just minutes from the lake, shops, and outdoor fun! Enjoy the warmth of the cozy living room fireplace, and the clean, refreshed feel of new interior and exterior paint throughout. AND NEW CARPET The private master suite includes its own bathroom, and there’s space galore—2-car garage, an additional driveway for 2 more cars, plus a separate driveway for your RV or boat. A large shed provides extra storage, and the oversized lot offers room to expand.
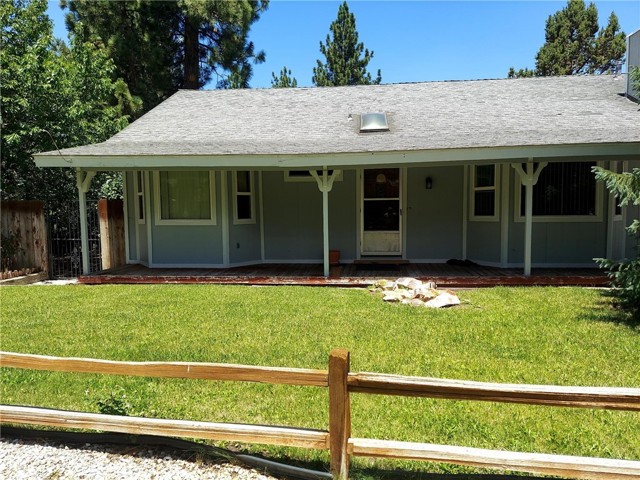
Via Graziana
39946
Murrieta
$585,000
2,100
3
2
INCREDIBLE opportunity to turn this property into your dream home!! Must See! The Colony, Murrieta’s premier 55+ gated community offering resort-style living in the heart of Southern California’s wine country. This highly desirable neighborhood combines comfort, convenience, and an active lifestyle surrounded by scenic beauty. Residents of The Colony enjoy 24-hour guarded security, a championship golf course, and a stunning clubhouse featuring a fitness center, library, card and game rooms, beauty salon, and a full calendar of social activities. Outdoors, you’ll find a sparkling pool and spa, tennis and pickleball courts, and beautifully maintained walking paths. Spacious single-story residence built in 2004, offering 2,100 sq ft of living space on a 4,792 sq ft lot. Features 3 bedrooms, 2 full bathrooms, and a welcoming fireplace in the living room
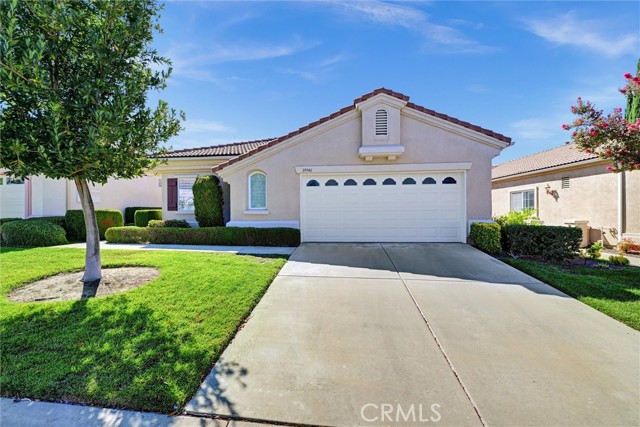
Village #2
7
Lake Arrowhead
$1,250,000
1,714
3
3
Lakefront Level-Entry Condo in Coveted Lake Arrowhead Village-Turn Key and Rental Ready. This elegant lakefront condo offers panoramic lake views from every room-a rare gem in the Lake Arrowhead market. Situated just steps from a private dock that is included. The spacious living room features oversized windows, flooding the space with natural light. The floor to ceiling fireplace keeps it warm on those cold winter nights. The gormet kitchen has top-of-the-line appliances and granite countertops and ample storage. There are two primary bedrooms with adjoining baths. A large family room could be a third bedroom. An attached garage allows direct access into the unit. Offered turnkey with furnishings included making it a hassle-free primary or fully equipped rental. Located in the historic Lake Arrowhead Village, this condo offers access to boutique shops, waterfront dining, and open-air concerts. The Village is a social hub for locals and visitors alike. This property has a strong vacation-rental tract record achieving top-tier performance. Perfect for buyers seeking the lake lifestyle, strong rental income, and access to every amenity Lake Arrowhead offers.
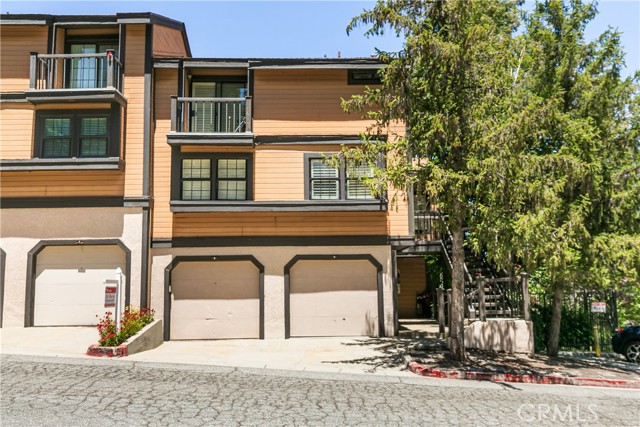
Rennat
79
Orland
$297,000
1,080
3
2
Welcome to 79 Rennat Way, a charming 3-bedroom, 1.5-bathroom home in the heart of Orland, offering comfort, convenience, and the opportunity to make it your own. Spanning 1,080 sq. ft., this 1988-built home blends classic features with modern amenities, including a solar system designed to help lower your PG&E bills and support year-round energy efficiency. Step inside to discover a layout that’s functional and inviting, with great bones and the potential to shine with just a touch of your personal style. Whether you’re a first-time homebuyer, an investor, or someone looking to add your finishing touches, this home is full of promise. Outside, the spacious backyard is a blank canvas, ready to bring your outdoor vision to life. Think garden beds, a play area, a fire pit, or even an outdoor kitchen—the possibilities are endless! Located just minutes from downtown Orland and offering easy freeway access for commuters, this home offers the perfect balance of small-town living and everyday convenience. Priced to sell and full of potential, 79 Rennat Way is your chance to invest in a home with value today and room to grow for tomorrow. Come take a look and imagine the possibilities!
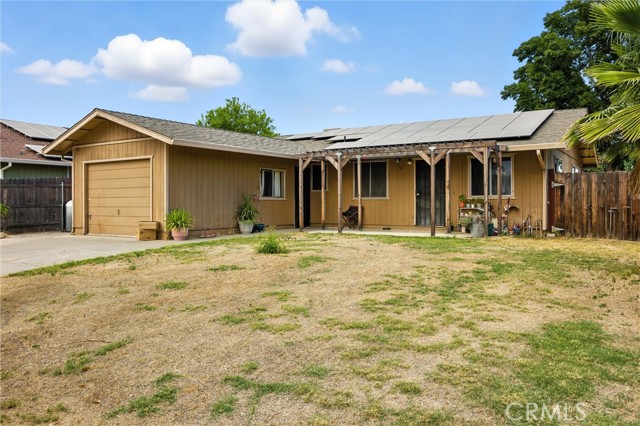
Downey #343
15000
Paramount
$449,000
858
2
1
Welcome to this move-in ready 2-bedroom, 1-bath condo in the heart of Paramount! This 858 sq. ft. home features vaulted ceilings and an open, airy layout that seamlessly flows from the living area to the dining space and kitchen. The kitchen offers bar-top seating, perfect for casual meals or entertaining. Both bedrooms include spacious walk-in closets. Additional highlights include updated tile flooring, a newer washer and dryer, and a newer dishwasher for convenience. One of the home’s hidden gems? A huge attic with enough space to stand and walk around—perfect for storage or potential to convert into an open loft. Enjoy resort-style amenities in this gated community, including a pool, spa, clubhouse, BBQ area, and HOA-covered water and trash. The subterranean parking garage includes 2 assigned parking spaces plus additional storage. Close to schools, parks, shopping, coffee shops, and restaurants, with easy access to the 91, 710, 105, and 605 freeways—this home offers comfort, convenience, and a prime location! Schedule your private tour today.
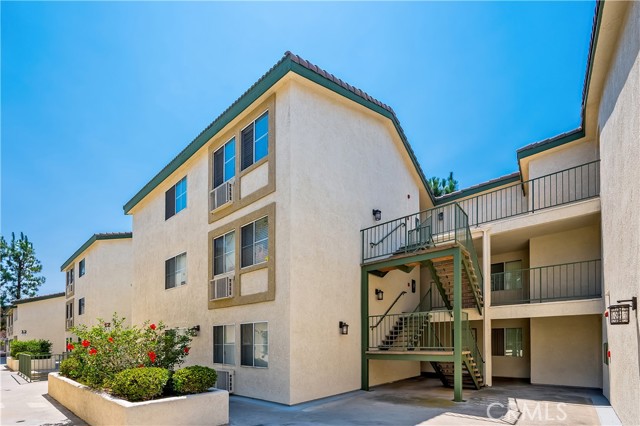
Quartzite
3975
San Bernardino
$630,000
1,989
3
3
BEAUTUFUL LENNAR HOME AT RESENA RNCH COMMUNITY OFFERS: 2 SPACIOUS BEDROOMS, MASTER BEDROM WITH WALKING CLOSET, 2 1/2 BATH, WOOD AND CARPET FLOORING THROUGHOUT THE HOUSE, OPEN FLOOR PLAN SPACIOUS LIVING ROOM, MASTER SUITE WITH WALKING CLOSET NICE TUB TO RELAX IN, SEPARATE SHOWER, DUAL SINKS, BEAUTIFUL BACK YARD WITH FRUIT TREES, THIS HOME ALSO HAS BEAUTIFUL COMMUNITY CENTER THAT HAS 2 LARCH POOLS, SPA, KIDS SPLASH, FITNESS CENTER, BBQ AREA AND MUCH MORE . THIS PROPERTY IS SOLD AS IT IS PRESENT CONDITION. THE SELER IS GOING TO LEAVE THE WATER SOFTENER SINCE IT WAS RECENTLY PURCHASED.
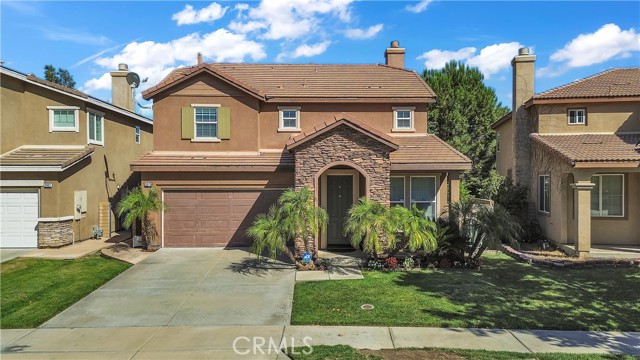
Andalusia
81722
La Quinta
$3,275,000
3,612
4
5
Step into pure luxury! This home has been professionally decorated, with the owner sparing no expense on the latest smart Sonos home technology. It controls all the lights, televisions, and much more, making daily living both convenient and impressive. Kitchen pantry is upgraded with additional refrigeration and stand alone ice maker.Designed with versatility in mind, the open floor plan seamlessly accommodates both lively gatherings and private moments whenever desired. Every corner of this luxurious home features thoughtful upgrades, ensuring comfort and elegance throughout.The backyard offers sweeping views of the 6th fairway and the majestic Chocolate Mountains. A beautifully designed swimming pool invites you to take in the scenery as you relax and swim.Every detail of this exceptional home has been thoughtfully considered, offering unparalleled quality throughout. Guests will enjoy the comfort and seclusion of the beautifully appointed casita, ensuring maximum privacy. A hobby room was added off the garage for your special project. High end garage floor. Truly, this residence stands out as a must-see before considering any other purchase.
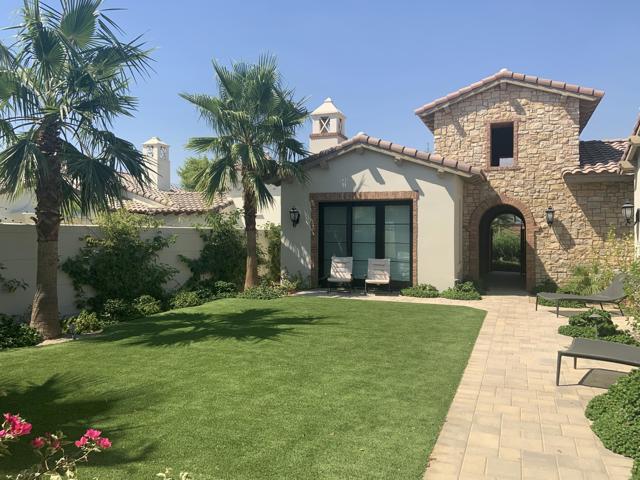
Laurelwood
1485
San Bernardino
$490,000
1,965
3
3
Nestled in the vibrant Enclave community of San Bernardino, CA, the stunning fairly new home is a true gem, offering modern luxury and unbeatable convenience. This move-in-ready residence boasts a spacious open-concept layout, a gourmet kitchen with high-end finishes, and abundant natural light, perfect for both everyday living and entertaining. Surrounded by top amenities like Loma Linda University, Southeast Asia Market, and many popular dining spots. The area offers a dynamic lifestyle with easy access to 26 transit routes, including the Metrolink San Bernardino Line. Nearby parks like Mill Park and Colony Park add to the appeal, making this home an ideal choice for families or professionals seeking a blend of modern comfort and a thriving, well-connected neighborhood.
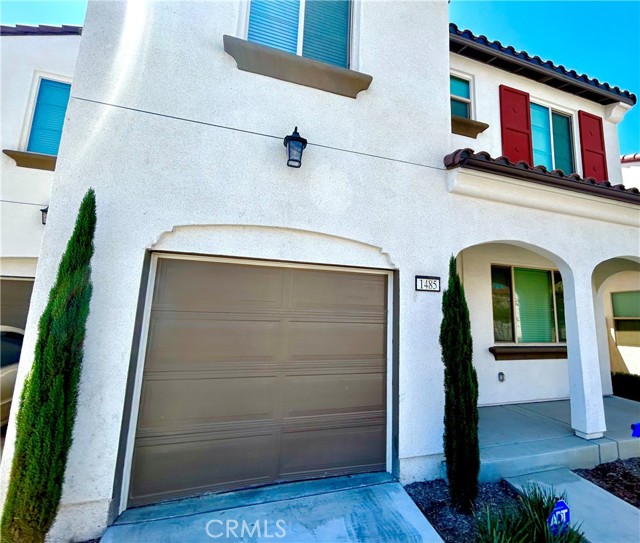
17350 Sunset Unit PH2
Pacific Palisades, CA 90272
AREA SQFT
1,069
BEDROOMS
2
BATHROOMS
1
Sunset Unit PH2
17350
Pacific Palisades
$1,175,888
1,069
2
1
Pacific Palisades Rare Penthouse with breathtaking ocean and mountain views, located in a prestigious building right across from the beach. Start your day with a sunrise over Santa Monica and unwind with a sunset over Malibu. This bright, airy, and elegant unit features two bedrooms positioned on opposite sides of the living room, newer floor-to-ceiling windows, wood floors, a remodeled kitchen and bathroom, and an updated AC system. The 24-hour guard-gated exclusive community spans nine beautifully landscaped acres with ocean views, lush greenery, private hiking and dog-walking trails, a gazebo area, a full gym, saltwater pools, a hot tub, and a tennis court. Unit has "The Queen's Necklace View" to Santa Monica Bay, Pier and Ferris Wheel to Malibu! The building has recent renovations "post fire". HOA dues include utilities. Welcome to your slice of paradise! Great for a temporary investment while you wait for your home to be completed!
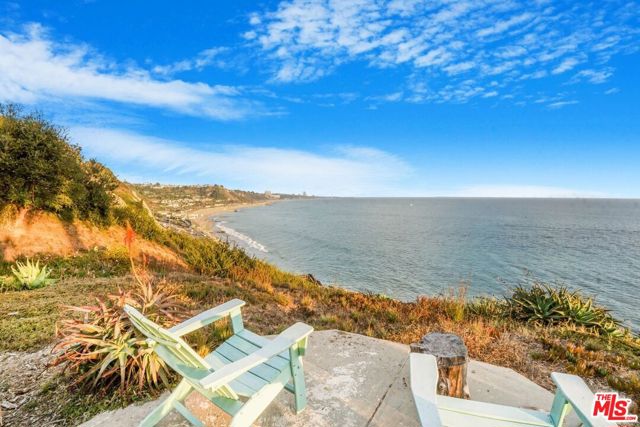
Vox Lane
13546
Victorville
$532,000
2,653
3
3
Welcome to 13546 Vox Lane, a spacious and beautifully upgraded 3-bedroom, 3-bathroom home with a downstairs den/office that can easily be converted into a 4th bedroom, offering over 2,600 square feet of living space in one of Victorville’s most desirable neighborhoods. Built in 2022, this modern two-story residence combines contemporary design, energy-efficient features, and thoughtful functionality throughout. The open-concept floor plan is filled with natural light and designed for both entertaining and everyday living. The kitchen is a true highlight, featuring sleek quartz countertops, premium appliances, abundant cabinetry, and a large center island that connects seamlessly to the dining and living areas. Upstairs, a versatile loft offers even more flexibility—perfect for a media room, home gym, or play area—while each bedroom provides comfort, style, and plenty of space to unwind. The bathrooms showcase modern finishes, and the backyard is a private retreat with a unique outdoor soaking tub for relaxing under the stars, along with open yard space for gardening, hosting, or simply enjoying the California sunshine. Conveniently located near schools, shopping, dining, and commuter routes, this move-in ready home delivers exceptional value compared to nearby new construction—offering more space, no HOA premiums, and availability today. With flexible living options including a potential 4th bedroom, this property is designed to meet the needs of today’s buyers. Schedule your private showing today and see everything this stunning home has to offer.
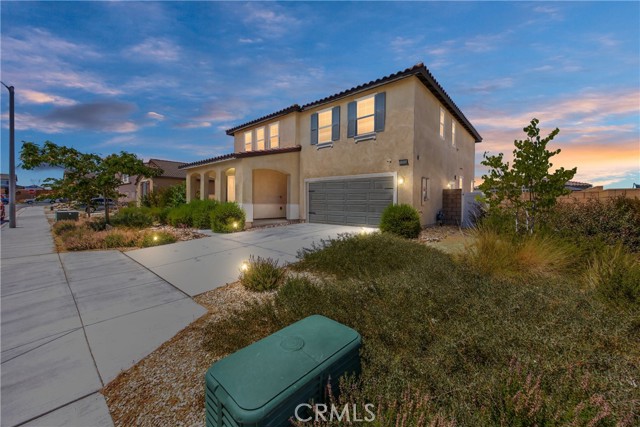
Cornejo
907
Azusa
$950,000
2,679
4
3
Walk in to this high-end single family in the desirable Rosedale Community in North Azusa. You can feel the zen feeling, like you are in vacation. Gorgeous 2 Story luxury single house built in 2012. Feature 3 bedrooms and 3 bathroom + an office can convert to the 4th bedroom, with 2679 sqft. downstair one office can cover to a bedroom. Open and Airy. Spacious Living Room with cozy fireplace and Family Room. Open concept kitchen with granite counter tops, stainless steel appliances. Master suite with walk in closet, shower and separate tub. Private Patio which is great for BBQ's. Enjoy the community amenities with 10 neighborhood parks, fitness center, pool and spa, and walking trails to San Gabriel Foothills. Close to Restaurants, Target, Costco, and Shopping. EZ access to Fwy 210 and Metro Gold Line. Move-in Condition and much much more.
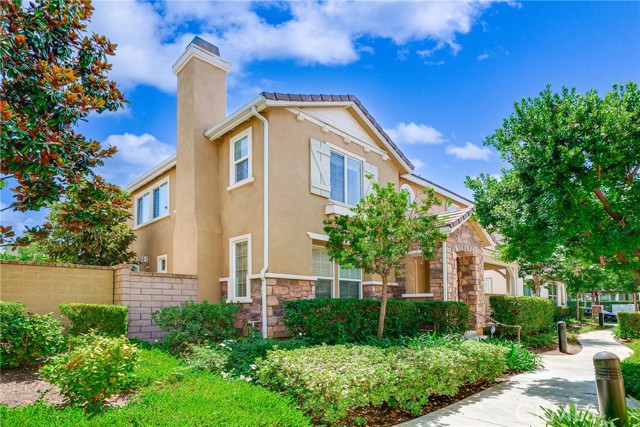
Via Santa Barbara #12
12
Paso Robles
$350,000
1,344
2
2
Own Your Land! Welcome to 12 Via Santa Barbara, a charming, well-maintained home in the desirable Rancho Paso 55+ community. Enjoy the benefits of land ownership and an active lifestyle without space rent.This spacious ~1,344 sqft 2 bedroom 2 bathroom home features an open-concept layout filled with natural light. The bright kitchen perfect for entertaining and a reverse osmosis system. The private primary suite is a peaceful retreat, complete with an en-suite bathroom and an oversized soaking tub.Outside, a covered front porch offers a relaxing spot for coffee in the mornings. Interior has recently been paintedThe low-maintenance exterior includes a large storage shed at the rear of the property. Rancho Paso is known for its friendly atmosphere and amenities such as two clubhouses, a swimming pool, walking parks, and social events year-round all located in the heart of Paso Robles wine country.If you’re seeking low-maintenance living with great amenities and ownership of your land, this home is a perfect fit. Don’t miss your chance schedule a tour today!
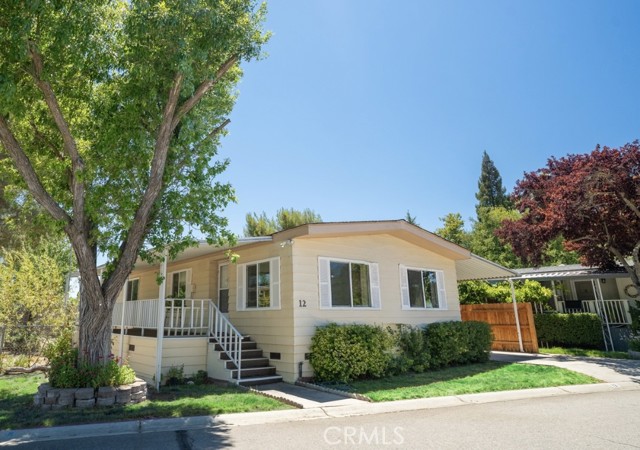
Romany
4000
Oxnard
$3,599,995
4,766
4
6
Live where you Yacht - Luxury Waterfront Estate with Private 50' Dock and optional additional Yacht purchase.Welcome to this rare opportunity to own a true coastal Masterpiece in the heart of Mandalay Bay in the Channel Islands Harbor. This exquisite 4 bedroom 5.5 bath waterfront estate offers an unmatched lifestyle. This is what dreams are made of! Grand foyer with travertine and arched Paella window which allows sunshine to spill into the open living area. You have a custom built in entertainment center with fireplace and decorative glass which changes color. A sweeping crescent shaped entertainer’s bar is perfect for hosting lively evenings or intimate wine tastings and seats 6-8 guests. The dining room area seats up to 12 guests and includes large windows so you don’t miss a drop of sunshine. Remote control blinds reveal the fun to be had outside. Gourmet kitchen includes granite countertops,2 built in sub zero refrigerators,stainless steel appliances, pantry and wine closet. Laundry room. Second staircase leads to the guest suite that doubles as a 4th bedroom or tv/entertainment room with 3/4 bath. Additional bedrooms include cedar lined closets,bedroom en suite and a charming window seat to get away from it all.And now, the crown jewel—a step up Grand Master Suite that truly is set apart from the rest, this luxurious retreat is exceptionally spacious, featuring a sitting area AM kitchen,fireplace, double-height ceilings, and a dreamy balcony offering peaceful water views making it the perfect place to unwind and recharge. Master bath includes jacuzzi tub, sitting vanity area, his and her walk in closets. His closet features built in dresser and steam shower.Additional features include fully owned solar with almost no electric bills. Seller prefers to sell the home furnished. Don’t miss this unique opportunity to Live where you Yacht. It is truly a lifestyle you don’t want to miss! 4000 Romany - Where yachting, entertaining and family and friends come together! Home and Yacht sold together $4.1mil.
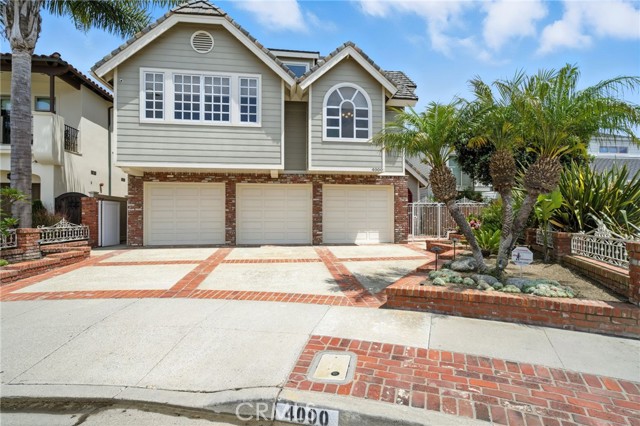
Lakeshore Unit 2F
16377
Lake Elsinore
$330,000
791
2
2
Updated Affordable Turnkey Corner Unit Condo in a Gated Community – Move-In Ready! Seize this rare opportunity to own a beautifully updated 2-bedroom, 2-bath upper corner-unit condo that blends modern comfort with unbeatable convenience! Nestled in a secure, gated community, this second-floor gem offers the perfect balance of tranquility and proximity to vibrant amenities. Step inside and be captivated by the spacious, light-filled family room that flows seamlessly into the dining area, ideal for entertaining or cozy nights in.The beautifully updated kitchen boasting sleek granite countertops, a stylish breakfast bar, and stainless steel appliances, including a stove, dishwasher, and refrigerator. Start your mornings with a breathtaking sunrise on your private balcony, perfect for sipping coffee or unwinding after a long day. The primary suite is a true retreat, featuring soaring vaulted ceilings and a private bath, thoughtfully separated from the equally spacious second bedroom with its own vaulted ceiling and adjacent full guest bath. Freshly updated with a brand-new heat and A/C compressor, this home is ready for you to move in and start living your best life! Enjoy resort-style living just steps from the sparkling pool, relaxing spa, and vibrant recreation room. Additional highlights include in-unit laundry with brand new washer/dryer included, a mix of elegant tile and carpet flooring, a private one-car garage with remote roll-up door, and an extra dedicated parking space for ultimate convenience. The HOA covers select utilities and hazard insurance, keeping your costs low and your lifestyle carefree. Perfectly situated near parks, schools, shopping, outlet centers, dining, serene lake access, and easy freeway connections, this condo offers the best of both worlds: a peaceful retreat with everything you need just minutes away. Don’t miss your chance to own this move-in-ready affordable gem – schedule a tour today and make it yours!
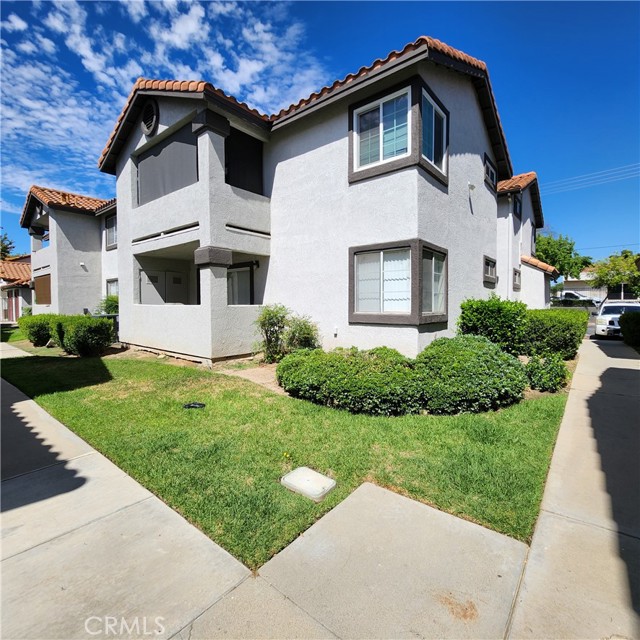
Grape
10915
Los Angeles
$679,000
1,864
4
3
Welcome to 10915 Grape St, Los Angeles, CA 90059! This spacious 4-bedroom, 3-bathroom home offers plenty of room for a large or a growing family or even two families looking to live together. The open-concept living room, dining area, and kitchen create a bright and inviting space, complete with upgrades and recessed lighting throughout. The large living/dinging space makes it perfect for Family Gatherings or entertaining your guests. Upstairs, the primary suite features three closets for ample storage and a fully renovated bathroom. Three additional generously sized bedrooms provide flexibility for family, guests, or even a home office. The backyard is perfect for kids, barbecues, or entertaining, with enough room to truly enjoy outdoor living. Home provides ample amount go parking.. a driveway that fits two cars plus an attached 1-car garage, parking is never an issue. In addition the Alley access allows for additional parking in the rear—accommodating up to 4–6 cars comfortably. Don’t miss this opportunity to own a spacious, upgraded home with endless possibilities!
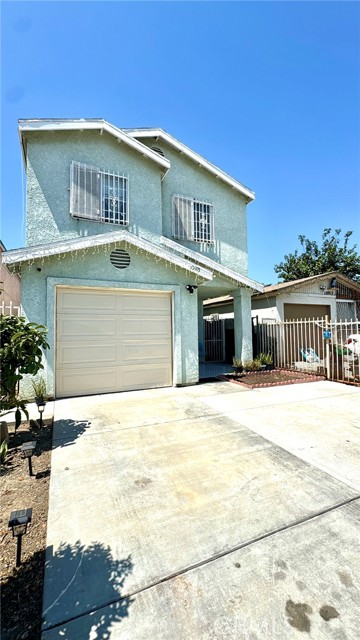
Covelo
45060
Mendocino
$1,395,000
1,580
3
1
Perched above the Mendocino village sits the historic Jens Hansen House circa 1880 on .37+/- acres. The 3-bedroom, 1-bath home underwent an extensive restoration in 2009, while retaining its historic charm with original fixtures, including a working safe from the 1800s, and woodwork rarely found today. The renovation includes a perimeter foundation, all electrical and plumbing, wood windows and doors, a new roof, and reframing from the exterior to preserve the old-growth redwood interior. Custom-milled siding to match the original style, and much more. The only thing left is to add the finishing touches to the large kitchen. The spacious property features a separate carriage house with stunning views, making it a great spot for guests or an artist's studio. There are also historical photos of a water tower that may be able to be reconstructed with approval. Conveniently located to shopping, fine restaurants, beaches, and coastal activities while having privacy and a quiet setting.
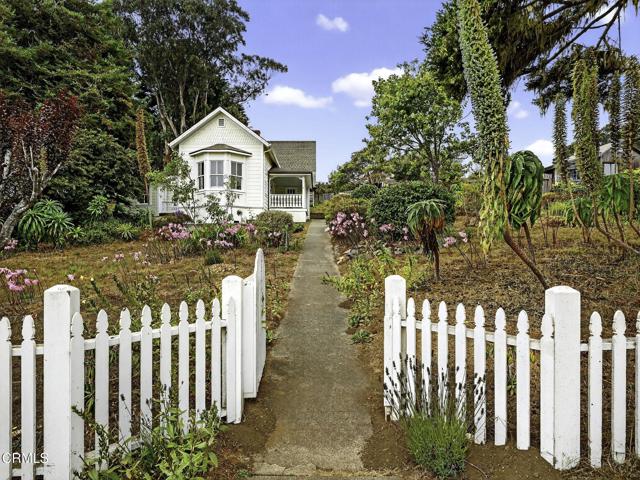
Manera Ventosa
1405
San Clemente
$2,279,000
3,049
4
4
The Reserve community is a gated community with NO MELLO-ROOS. This beautiful home encompasses "Bali Coastal" vibes throughout and is located on a quiet Cul-de-sac. There is a peek-a-boo ocean view from the upstairs private bedroom with a full bath and balcony. The 4th bedroom is currently a gym/yoga retreat for the master and can easily convert back to a private bedroom. The loft includes custom built-in’s great for a dual office, perfect for remote workers or for kids to use for study time. The extended living room with bar are great for entertaining with custom built-in entertainment center with bench seating and additional storage. Should the need for a downstairs bedroom/bath ever present itself, there is room for this conversion to a 5th bedroom. The interiors are filled with up-grades including natural granite and marble countertops, stone floors, natural wood shutters, ceiling fans, crown molding, surround sound throughout the house and a custom coffered ceiling above the dining room. The kitchen has upgraded appliances, and up-graded vertical lift driftwood look cabinets, the breakfast nook has a built-in bench with additional storage. The primary en-suite is classic marble and stone with a sit-down vanity, a jetted jacuzzi tub, and a his and hers walk in closet with built ins. The back and front yards are an entertainer's dream with 3 custom fountains, a vaulted patio cover, gas fireplace, 4-hole putting green, outdoor granite counters with built-in BBQ, and 3 beer taps. The front semi-private patio is the perfect place to enjoy your morning coffee or glass of wine while sitting around the firepit and listening to the sounds of the front waterfall fountain. The garage is a 2-1/2 car with cabinets galore. Enjoy resort style living in the Reserve, including a community resort style pool, jacuzzi, clubhouse, BBQ areas, sports field, track, and playground. In just a few minutes you can be at the beach, pier, or shopping on Del Mar Street.
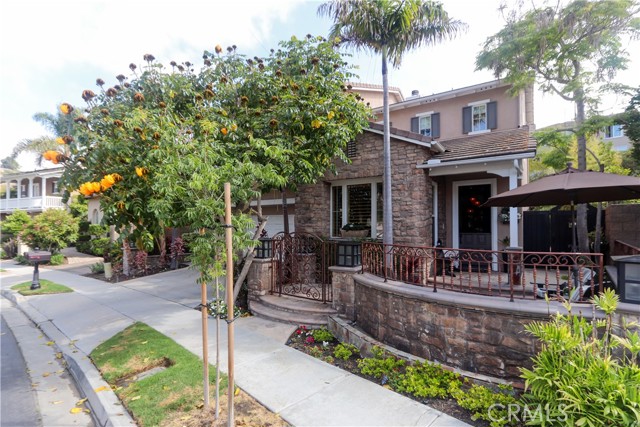
Veteran #103
1885
Los Angeles
$600,000
920
2
2
Stylish and spacious, this beautifully appointed two-bedroom, two-bathroom condo offers an ideal floor plan in one of Westwood's most sought-after locations. Enter through a serene courtyard framed by palm trees and lush landscaping, and step into a freshly painted unit featuring rich wood floors in the living area and a private balcony. The open-concept kitchen includes bar seating, ample cabinetry, and a dishwasher, and flows seamlessly into the great room, complete with a cozy fireplace, perfect for both relaxing and entertaining. Each bedroom enjoys the comfort and privacy of an en-suite bathroom, creating two inviting primary suites, one of which features the same wood flooring as the living area. Located close to UCLA and Century City in a secure, gated building surrounded by charming single-family homes on a prime stretch of Veteran Avenue. Community amenities include a pool, exercise room, community laundry room on each floor, extra garage storage, and more. Don't miss this fantastic opportunity to own in the heart of Westwood!
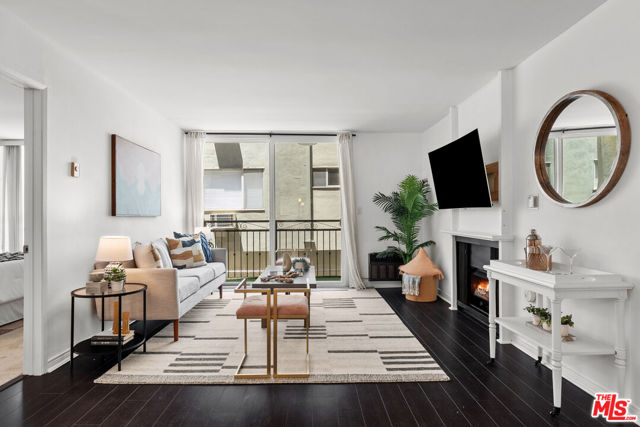
Berendo #212
625
Los Angeles
$765,000
1,340
3
2
Discover this one-of-a-kind, fully remodeled 3-bedroom, 2-bathroom condo in the heart of Koreatown. At 1,340 sq ft, this unit offers a spacious, light-filled layout with the only wrap-around balcony in the building perfect for indoor-outdoor living. The unit has been thoughtfully renovated throughout with brand new appliances, modern flooring, fresh paint, updated bathrooms, Nest thermostat and contemporary fixtures. A cozy fireplace anchors the open living space, creating a warm and inviting atmosphere. The functional floor plan offers generous room sizes and excellent natural light in every room. Located in a secure building with 24-hour security, residents also enjoy access to a fitness center, 2 dedicated parking spaces, and ample guest parking. Step outside and you're surrounded by Ktown's best cafes, restaurants, nail salons, and eateries literally just downstairs. This is an incredible opportunity to own a rare unit in a prime location where lifestyle and convenience meet. HOA covers: Water, trash, common area maintenance
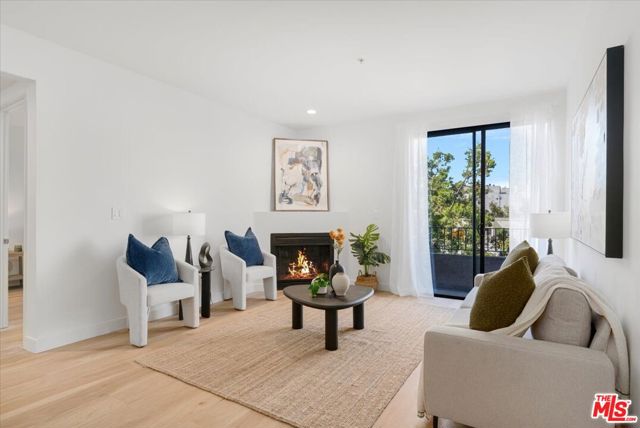
Palm Canyon #122
1111
Palm Springs
$339,900
525
1
1
Welcome to the famous Ocotillo Lodge in sunny Palm Springs designed by renowned architects William Krisel and Dan Palmer, built by the Alexander Company! Once a hotel and playground to the stars, including the Rat Pack and many other celebrities, this mid-century complex has been converted to condos with fabulous amenities including a champagne cork-shaped pool, two hot tubs, a clubhouse with pool tables and piano, community gym, and an outdoor Sunshine bar with a built-in grill - an entertainer's dream. Live every day like you're on vacation! This lower level 'Elizabeth Taylor' styled bungalow features wall to wall sliders leading to a private patio and stunning San Jacinto Mountain views is sure to impress - complete with sputnik chandelier, retro tiled shower, fully equipped kitchen and.... sold turn-key furnished! Monthly HOA dues cover ALL utilities: electricity, water, trash, cable TV, and internet. Close to dining, shopping, and entertainment too. Whether you are looking to pick up a full time pad, dreamy weekend getaway, or a fantastic income property that allows short-term rentals, Ocotillo Lodge is where it's at! Where else can you own a piece of history that was once owned by Gene Autry himself?
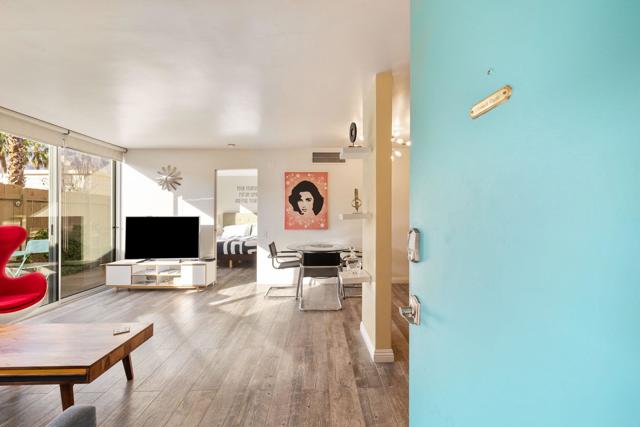
19Th St Unit 5A
177
Oakland
$895,000
1,585
2
2
This spacious fifth floor CO-OP condo offers breathtaking, expansive views of Lake Merritt from every window, and from the long balcony that spans the length of the unit. The remodeled eat-in kitchen, fresh paint, new carpet, new modern light fixtures, and open living areas create a warm and inviting space to call home. Two spacious bedrooms have generous closets, and views, and there's ample hall closets as well. This luxe co-op unit includes one parking space, guest parking, bicycle storage, roof-top access. Water and heat included in dues. Also included are on-site management, maintenance & custodian staff, and 24-hr front desk concierge. $19M seismic retrofit in 2019. Enjoy walks around Lake Merritt, access near to BART, bus, restaurants, museum, and the farmers market. Truly an urban luxe lifestyle.
