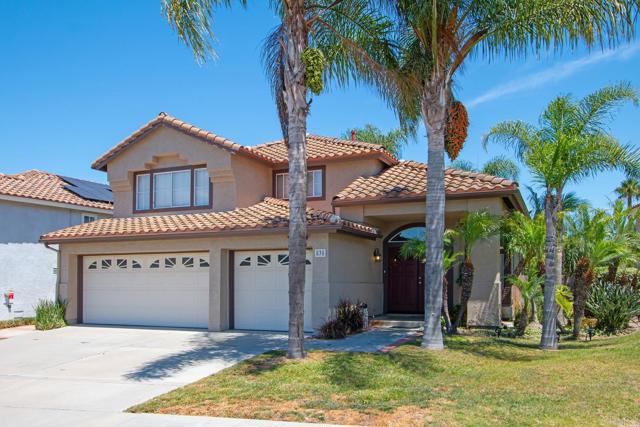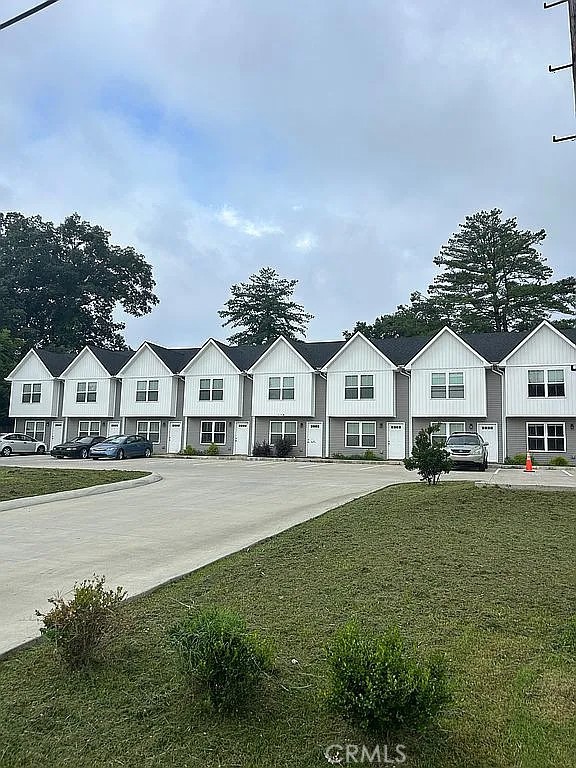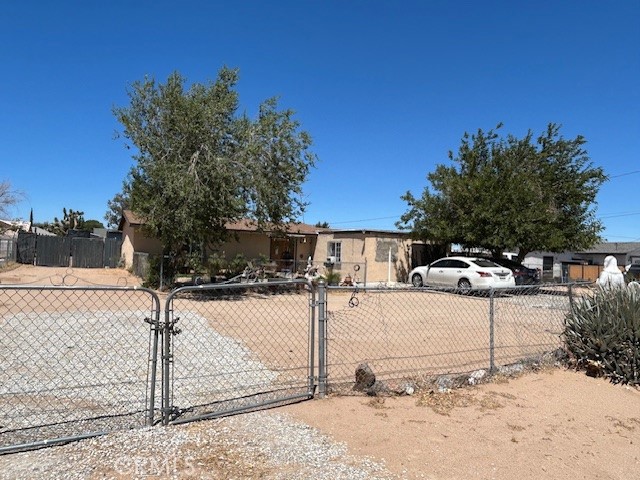Favorite Properties
Form submitted successfully!
You are missing required fields.
Dynamic Error Description
There was an error processing this form.
Indigo
14812
Apple Valley
$525,900
1,452
3
2
Coronado Discover the charm of this stunning new construction home in Ocotilla Ranch, a welcoming community perfect for families. This thoughtfully designed one-story home features three bedrooms, two bathrooms, and a spacious family room, offering both style and functionality. The chef-inspired kitchen boasts gleaming granite countertops, ample wood cabinetry, a full suite of stainless steel appliances, and seamless access to the dining area—creating the ideal space for preparing meals. Plus, this home comes with premium upgrades included at no extra cost, such as luxury vinyl-plank flooring, a Wi-Fi-enabled garage door opener, a programmable thermostat, solar panels, and more. CAL DRE #02064225, LGI Realty - California, Inc.
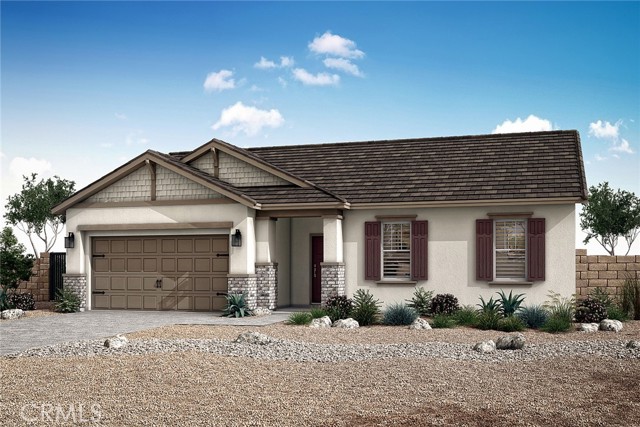
Scott Peak Pl 49
2201
$599,000
1,132
2
2
Winter is on its way — don’t delay! Owner must sell — a rare opportunity to own in Alpine Meadows at an exceptional value you won’t find again. Imagine waking up in the mountains, where crisp alpine air and birdsong greet you each morning. Step outside and find world-class hiking, biking, and skiing right out your door. Whether it’s wildflower meadows in July or powder days in January, Alpine Meadows is a place where every season brings its own kind of magic. This beautifully situated 2-bedroom, 2-bathroom condo offers a quiet retreat surrounded by towering pines and mountain views. Cozy up by the fireplace after a day on the slopes or sip your morning coffee while watching the sun rise over the ridgelines. Nighttime under a sea of stars — the best place in Tahoe to enjoy the night sky without light pollution. With direct access to trails, proximity to Palisades Tahoe, and a peaceful setting just minutes from Tahoe City, this is mountain living at its finest — low-key, adventurous, and endlessly inspiring. Whether you’re looking for a weekend escape or a basecamp for year-round fun, this Alpine Meadows gem is ready to welcome you home.
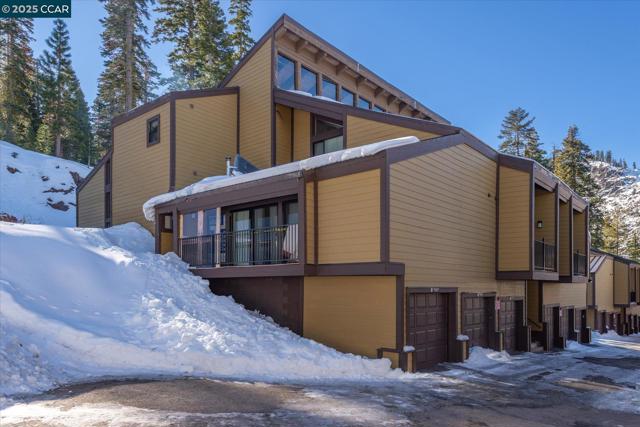
Mount Menifee
30076
Menifee
$555,000
2,239
4
3
Priced to Sell! No HOA – Paid Solar – Turnkey Home! Don’t miss this incredible opportunity to own a beautiful 4-bedroom, 3-bathroom home with a sales price well below market value! This move-in-ready property offers over 2,200 sq. ft. of bright, open living space with a main-level bedroom and bath, a spacious upstairs loft, and a modern kitchen with plenty of storage. Enjoy huge energy savings with fully paid-off solar panels and relax in the low-maintenance backyard featuring artificial turf and drought-tolerant landscaping. With no HOA fees, a 2-car garage, and additional driveway parking, this home offers unbeatable value. Hurry—this deal won’t last long! Schedule your private showing today before it’s gone!
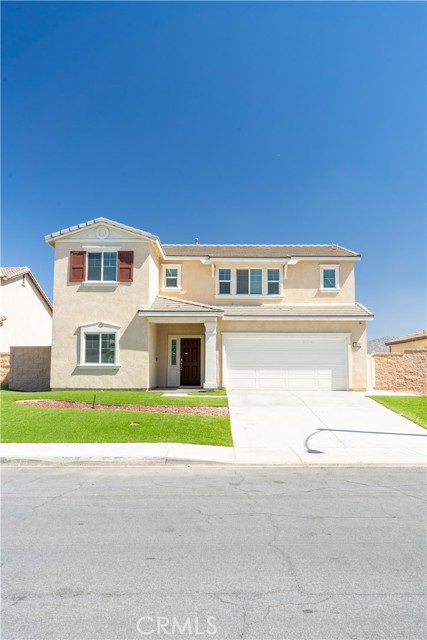
Walsh Ave
1508
Dublin
$1,775,000
2,612
4
3
Welcome to this beautifully designed brand-new home, ideally located near premier shopping, dining, and major freeways for ultimate convenience. This elegant Residence 2 floor plan offers the perfect blend of modern style and practical living, featuring an open-concept layout and a spacious loft—ideal for work, play, or relaxation. Buyers still have the exciting opportunity to personalize their home with designer-selected upgrades, including premium laminate flooring, contemporary countertops, cabinetry, and more—available for a limited time before the construction cut-off. Please check with the Community Sales Manager for details. This energy-efficient home also offers a solar system, available for purchase or lease, helping you save on utilities while promoting sustainable living. Don’t miss your chance to own a new construction home in one of the most desirable communities in the area!
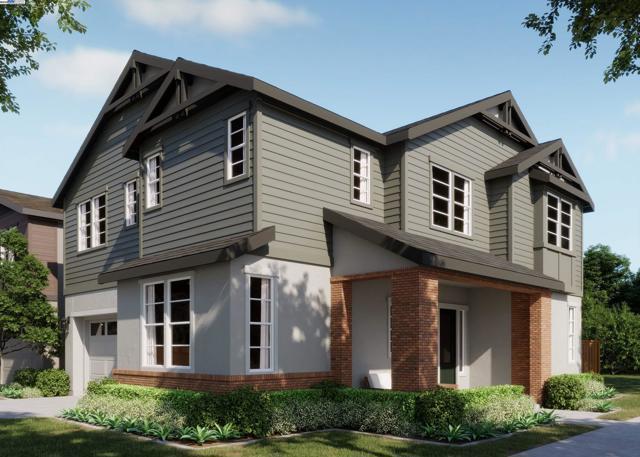
St Ives
9146
Los Angeles
$2,995,000
2,930
4
5
Tucked above the iconic Sunset Strip, this Mediterranean-style retreat offers endless potential for renovation. Behind its charming courtyard entry and classic character, the home awaits a buyer looking to reimagine, update, or fully transform it. The main level features an open-concept kitchen and living spaces, while a versatile guest bedroom doubles as an office. Downstairs, three en-suite bedrooms open to private balconies overlooking the backyard. The primary suite includes dual bathrooms and a generous walk-in closet. With its indoor-outdoor flow, spacious layout, and strong rental history, this property presents a rare opportunity to create your dream home in a prime location- sold as-is.
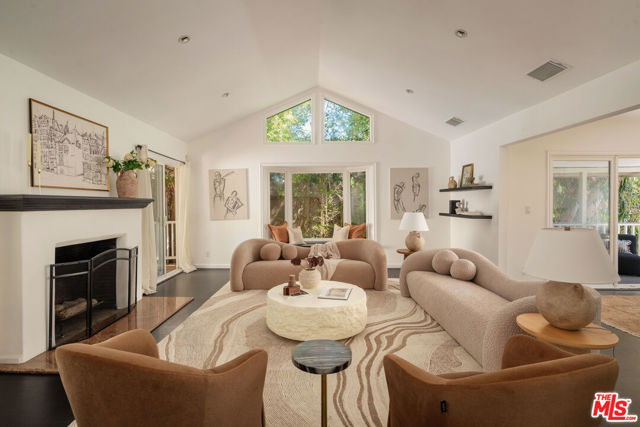
118 Walnut
Outside Area (Outside Ca), TN 37042
AREA SQFT
8,800
BEDROOMS
16
BATHROOMS
32
South Hummingbird Paseo
4230
Ontario
$911,363
2,271
5
3
Highly sought after Plan 3 Craftsman Exterior home in the gorgeous Wildflower Acres by Pulte Homes. This home is located close to shopping, restaurants, and entertainment. Be the first to own a stunning Pulte Home in Ontario Ranch. -Corner location, near dog parks -Separate Shower & Tub at Owner's Bath -Upgraded Cabinets, Hardware, Backsplash -Whirlpool Chef's Kitchen Appliances -Open Mission Stair Rail - White -Upgraded Tile flooring (1st FL, Bath) -Homesite Map
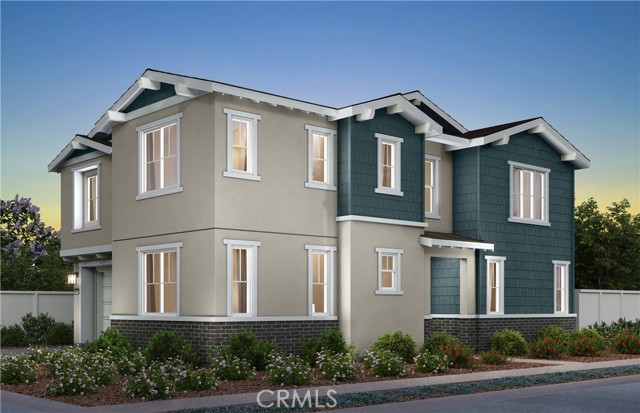
Banyan
2209
Los Angeles
$4,995,000
5,159
5
6
Wonderfully expansive Mediterranean-style home uniquely sited at an east-west curve on Banyan Drive in Mandeville Canyon. Three stories, with a double-height entry, 2209 Banyan boasts vast entertainment spaces, many with grand ebony-colored fireplaces, the formal living room is host to a custom-built marble-topped wet bar, elegant coving, wainscoting, and banks of modern bespoke shuttered windows. The family room with tray ceiling leads to a beautifully appointed chef's kitchen with 60" dual oven range, wine cooler, generous pull-up island, and access to outside. This bright 5-bedroom, 5-bathroom home has undergone a comprehensive list of renovations and upgrades with unmatched quality throughout; no corner of this stand-out property or grounds has been left untouched. Many of the bedrooms feature fireplaces, large closets, detailed ceilings, and walk-out balconies, some with city or mountain views. En-suite features include marble floors and vanities, as well as a combination of stand-alone bathtubs and walk-in showers. Privacy abounds in the unique tiered gardens, with vignettes that house a hot tub, red-light sauna, sheltered seating, and an outstanding pavilion over an outdoor kitchen with counter-height dining for eight and wall-mounted TV, perfect for viewing parties and sports events. Other standout features include an elevatorrecently serviced and wallpaperedan Lutron Smart lighting system (app-controlled), electronic blinds in the primary suite, and a three-car garage with Tesla charging station. This home is close to the Westridge Trailhead, a paradise for hikers and bikers alike, and is situated in a quiet, notable neighborhood of Brentwood
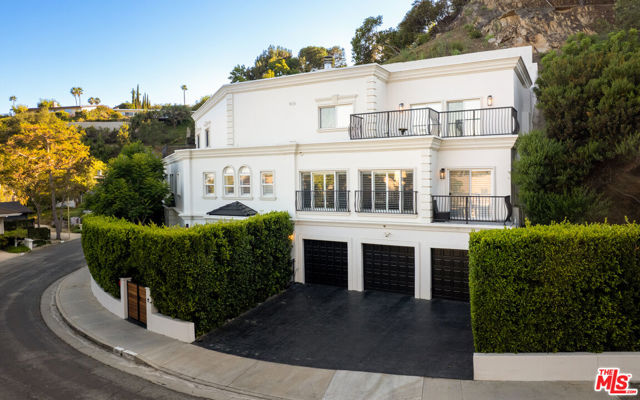
Constellation
31908
Menifee
$659,000
2,517
4
3
"HIGHLY UPGRADED" Welcome to this stunning modern home, thoughtfully designed for comfort and style. This 4-bedroom, 2-bathroom residence features an open floor plan with upgrades throughout. Enjoy the gourmet kitchen, boasting a huge island ideal for entertaining. The open-concept great room seamlessly connects to the kitchen, creating a warm and inviting space. Upgraded flooring, and extra recessed lighting add to the contemporary charm. The primary suite serves as a private retreat, complete with a walk-in closets. A versatile bonus room offers endless possibilities. Nestled on a peaceful street, this exceptional home offers style, function, and unbeatable convenience. Don’t miss this incredible opportunity—schedule your showing today!
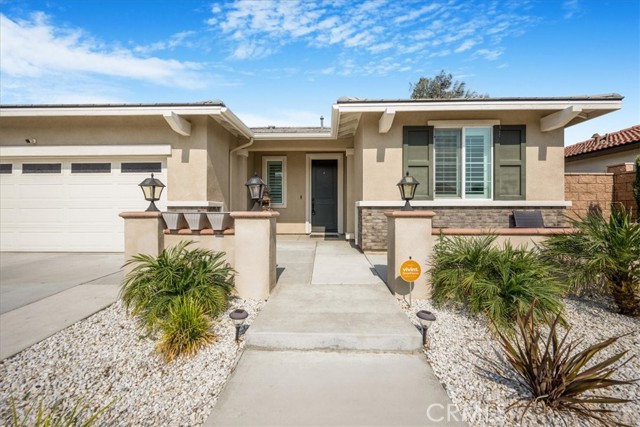
Indigo
14790
Apple Valley
$605,900
1,903
4
2
La Jolla Full of character and charm, this single-story home in Ocotilla Ranch is designed for comfort and functionality. Featuring four bedrooms and two full bathrooms, this home boasts an inviting family room, a chef-ready kitchen, a private master suite with an en-suite bath, and a covered back patio—perfect for relaxation. Additionally, this home comes fully equipped with stylish upgrades at no extra cost, including energy-efficient Whirlpool® appliances, gleaming granite countertops, elegant wood cabinetry with crown molding, a Wi-Fi-enabled garage door opener, solar panels, and more. CAL DRE #02064225, LGI Realty - California, Inc.
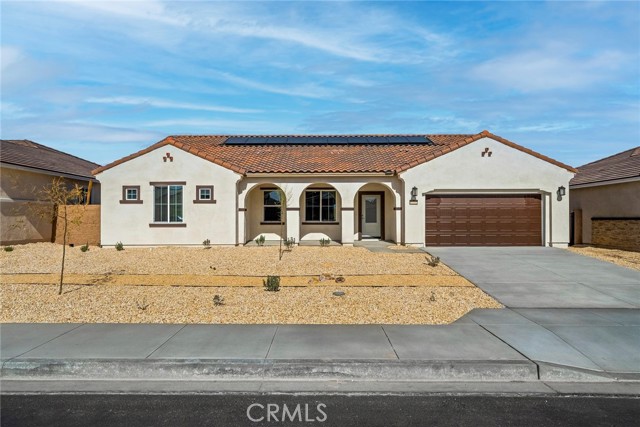
Muir
647
Pomona
$669,000
1,454
3
2
Welcome to this inviting and well-maintained 3-bedroom, 2-bathroom home, ideally located in the heart of Pomona. This cozy property offers the perfect blend of comfort and convenience for modern living. As you step inside, you’ll be greeted by a spacious and open living area with abundant natural light that creates a warm and welcoming atmosphere. The kitchen is a chef's delight with ample cabinet space and modern touches, perfect for preparing delicious meals and entertaining guests. The master bedroom offers a peaceful retreat with its own private bathroom, while the additional two bedrooms are perfect for family, guests, or a home office. Step outside to the lovely backyard, ideal for relaxation or outdoor activities. With easy access to local schools, parks, shopping, and dining, this home offers both comfort and accessibility. Don’t miss out on the opportunity to make this charming Pomona home your own!
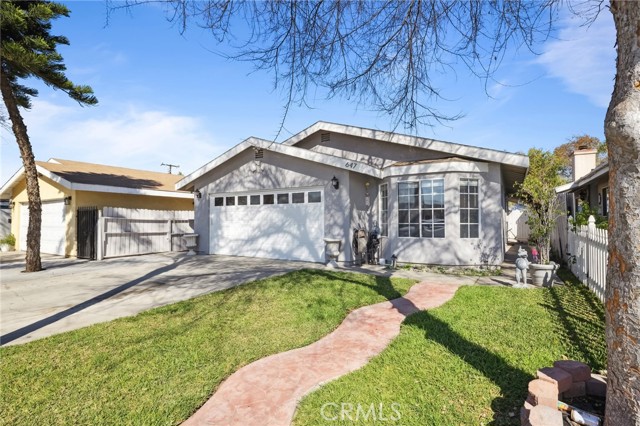
Calle Norte
78079
La Quinta
$609,000
1,830
2
2
Welcome to your desert retreat in the highly desirable community of Duna La Quinta! This spacious 2BD+Den/Office, 2BA home spans approx. 1,830 sq ft and offers a flexible floor plan--currently configured with a dining room but easily adaptable as an office, den, media room, or guest area.Located on the 4th Green of the Pete Dye Dunes Course, the home boasts breathtaking, unobstructed southwest views of the Santa Rosa Mountains--a stunning backdrop for enjoying sunsets, mountain silhouettes, and golfers passing by. Whether you're sipping morning coffee or hosting guests on the expansive patio, the automated awning and fire table add both comfort and charm year-round.Inside, you'll find newer stainless steel kitchen appliances, updated carpet and a thoughtfully maintained interior. The layout provides seamless flow from living areas to the outdoors, taking full advantage of the panoramic golf course and mountain views.Residents enjoy access to three sparkling pools--with one just about 100 yards away, often quiet and peaceful. You'll also have shared pickleball court access, making it easy to stay active and social. The HOA takes care of landscaping, exterior maintenance, cable TV, and WiFi, offering a truly low-maintenance lifestyle. The exterior of the home was freshly painted in February 2025, ensuring great curb appeal and long-term upkeep.One of the community's greatest perks is its location--you can golf cart into Old Town La Quinta or to the iconic La Quinta Resort, enjoying dining, shopping, and entertainment just minutes from your door.Whether you're looking for a full-time residence, a seasonal getaway, or a great investment property, this home delivers on lifestyle, luxury, and location. Come experience what makes Duna La Quinta living truly special.This stunning home is offered fully furnished, complete with a golf cart for your convenience and enjoyment!
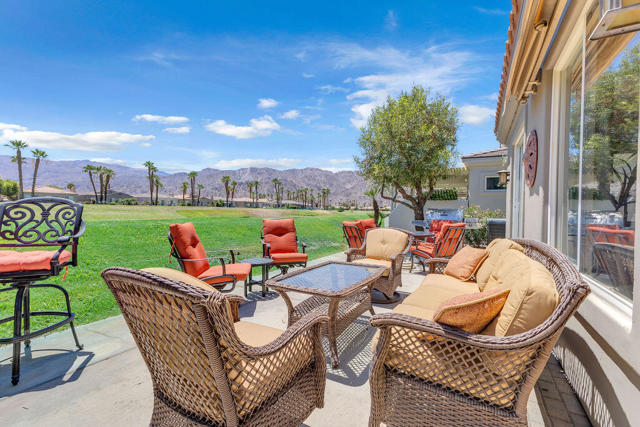
Quiet
1563
Beaumont
$341,880
1,566
2
2
Charming Monarch III Home in Four Seasons Beaumont 55+ CommunityWelcome to this beautiful single-story Monarch III home located in the sought-after Four Seasons Beaumont, a gated 55+ resort-style community. Built in 2006, this 1,556 sq. ft. residence offers 2 bedrooms, 2 bathrooms, and a den, situated on a low-maintenance 3,920 sq. ft. patio-style lot with an attached 2-car garage.Enjoy scenic mountain views and open greenbelts directly across from the home, with convenient guest parking nearby. Inside, the tiled entry leads to stunning hardwood floors and an open-concept floor plan, enhanced by custom paint and plantation shutters that allow for abundant natural light.The spacious kitchen features ample cabinetry, Corian countertops, and flows seamlessly into the dining area and living room. The primary suite at the front of the home includes plush carpet, a large closet, and an en-suite bath with dual sinks and a walk-in shower. A versatile den sits between the kitchen and rear bedroom, with an adjacent laundry area. The second bathroom includes a tub-shower combo, and the rear bedroom is generously sized.Four Seasons offers incredible amenities including indoor/outdoor pools, spas, tennis, paddle and pickleball courts, bocce ball, a movie theater, billiards, craft and card rooms, library, computer lab, and a full fitness center. Conveniently located near shopping, dining, golf, and freeway access.
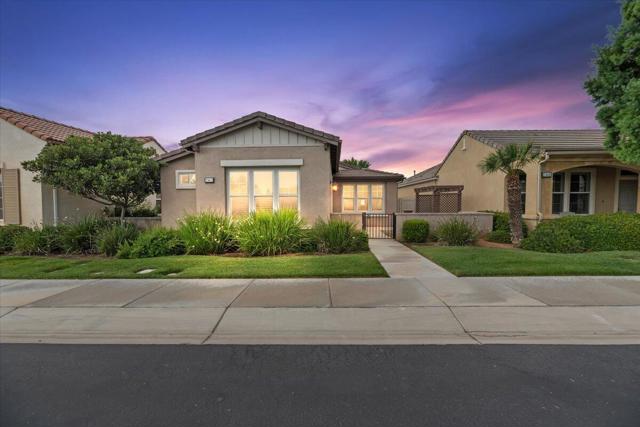
Marina City #1023
4316
Marina del Rey
$595,000
0
1
1
One Bedroom One Bathroom Condo with Exceptional Panoramic City, Mountain & Ocean Views. Located in the iconic Marina City Club. Large open Living room that leads to a large balcony perfect for entertaining. Marina City Club Amenities include: 6 tennis courts, 3 swimming pools, racquet ball, pickle ball, 16,000 sq ft gym with state-of-the-art equipment. Full bar & restaurant with room service, Cafe, Beauty studio, Car wash, Maid service, Dry cleaning service & 24-hour security.
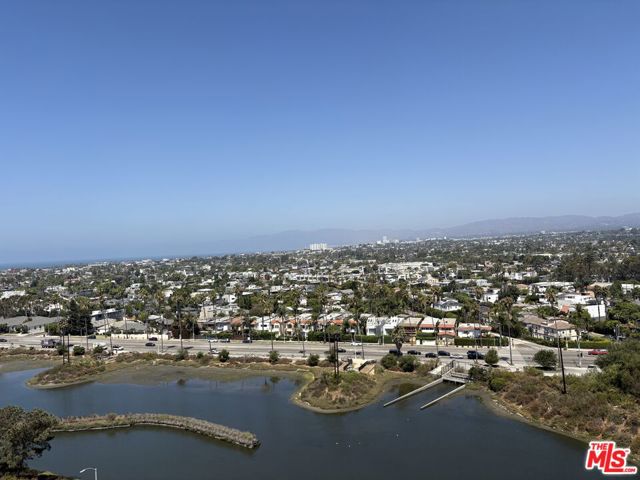
Canyon Oaks Unit H
700
Oakland
$399,000
815
1
1
Beautiful 1 bed, 1 bath top-floor condo offering added privacy and treetop views in the desirable Ridgemont community of the Oakland Hills. This light-filled unit features vaulted ceilings, a cozy wood-burning fireplace, updated flooring, fresh paint, and modern lighting throughout. The open kitchen offers stainless steel appliances, ample cabinetry, and a breakfast bar that flows into the living and dining area. The spacious bedroom includes a walk-in closet and direct access to the remodeled bathroom with updated vanity and fixtures. Enjoy the convenience of in-unit laundry, a private balcony with serene treetop views, and assigned covered parking. Community amenities include a swimming pool, spa, and landscaped common areas. HOA covers water, garbage, and exterior maintenance, offering truly low-maintenance living. Conveniently located near Costco, Trader Joes, Safeway, and the Oakland Zoo. Close to Leona Canyon trails, BART, Hwy 580, Hwy 13, and tech shuttle stops. Ideal for first-time buyers, professionals, or anyone seeking peaceful, low-maintenance living in a prime commuter location.
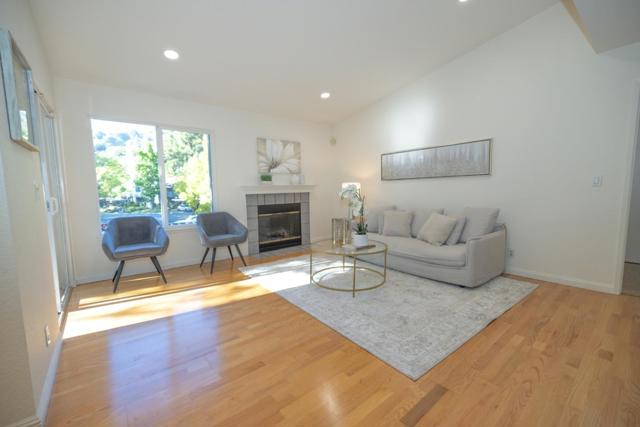
Fairway #23
936
Colton
$314,000
896
1
1
Fully Remodeled, Move-In Ready Condo in Colton!Welcome to 936 E Fairway Dr #23 a beautifully updated condo in a quiet, well-maintained community. This turnkey home features a brand-new kitchen with modern cabinetry and countertops, new flooring throughout, new dual-pane windows, and a new AC system for year-round comfort. Bright and open layout with stylish finishes throughout. Conveniently located near shopping, freeway access, and just minutes from Loma Linda University and Medical School ideal for students, staff, or medical professionals. A perfect opportunity for first-time buyers, investors, or anyone seeking low-maintenance living in a prime location!
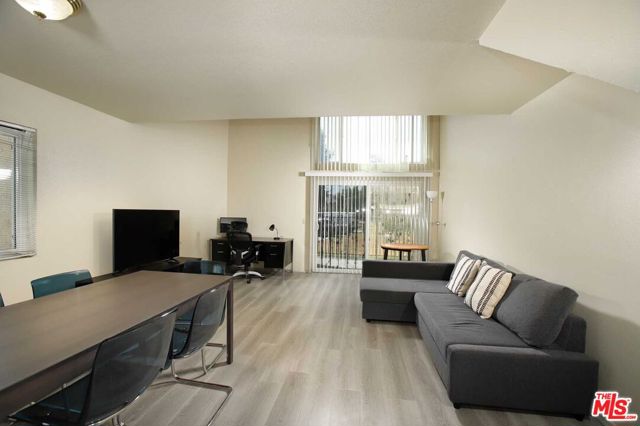
Mazzini
1100
Paso Robles
$1,029,990
2,406
4
3
Welcome to Mirabella, Paso Robles’ premier master-planned community where elevated living and everyday convenience come together. Enjoy resort-style amenities including a sparkling pool, pickleball courts, scenic walking trails, and more, all just minutes from US-101, SR-1, SR-46, SR-99, and the Paso Robles Municipal Airport. This beautifully designed Belfast plan offers 4 spacious bedrooms and 3 bathrooms, including the versatile Extra Suite Plus, complete with a private entrance, sitting area, and bedroom, ideal for multi-generational living or hosting guests. At the heart of the home, a chef’s kitchen shines with sleek White cabinetry, Valle Nevado granite countertops, a large island, and GE Café stainless steel appliances, perfect for both everyday meals and entertaining. The open-concept great room and dining area provide a welcoming space to gather with family and friends. Retreat to the elegant primary suite, a true sanctuary featuring a spa-inspired bath with dual vanities, a walk-in shower, freestanding soaking tub, and a generous walk-in closet. Don’t miss your opportunity to own this thoughtfully crafted home in one of Paso Robles’ most desirable communities. **Prices subject to change.
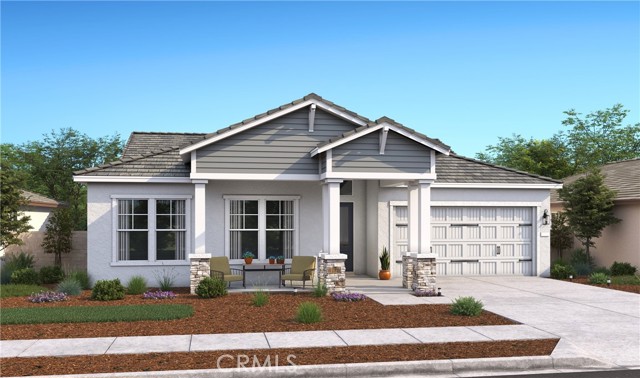
Linden #75
5050
Long Beach
$309,000
555
1
1
Beautifully Upgraded Condo in North Long Beach Complex! Living room w/ fireplace. Dining area. Kitchen w/ designed cabinetry, quart countertops, tiled backsplash, & stainless-steel appliances. Spacious bedroom w/ ceiling fan & large closet. All windows have shutters for privacy. Enclosed front courtyard. Washer & dryer in unit. One dedicated parking space in secured garage. Community amenities include 2 swimming pools. Easy freeway access & just minutes to the best shopping, dining, & entertainment the area has to offer. Turnkey!
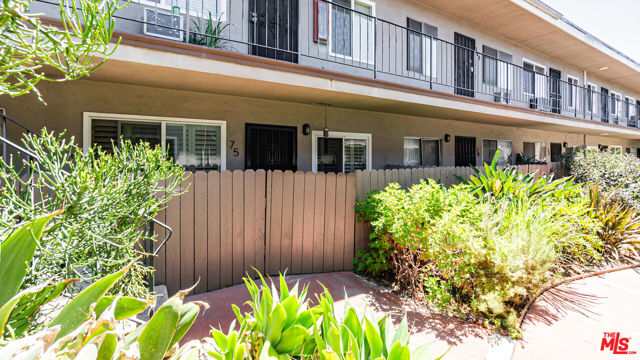
Indigo
14774
Apple Valley
$677,900
2,533
5
3
Pismo This two-story, five-bedroom, three-bath home is designed to impress! The open-concept layout seamlessly connects the fully equipped kitchen to the dining and family rooms, creating an ideal space for gathering. The private master suite offers a spa-like retreat, while the covered outdoor areas and spacious bedrooms provide comfort for the entire family. Additionally, this home includes high-end upgrades at no extra cost, such as granite countertops, energy-efficient kitchen appliances, a Wi-Fi-enabled garage door opener, solar panels, and more. CAL DRE #02064225, LGI Realty - California, Inc.
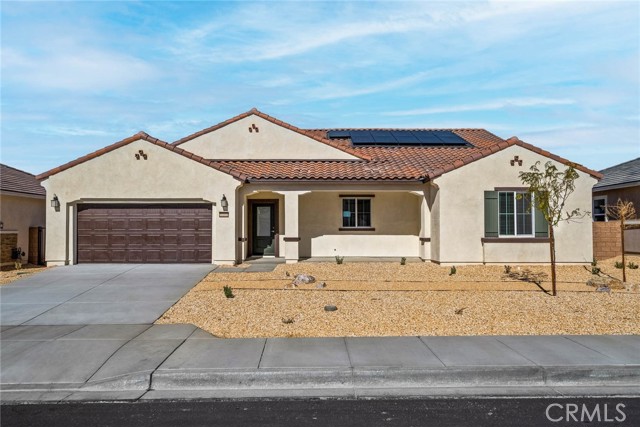
Thrush
783
Big Bear Lake
$675,000
1,252
3
2
Walking distance to Snow Summit Ski Resort! This spotless mountain retreat features 3 bedrooms that comfortably sleeps a crowd-current owner added bedroom and bathroom, making it a full 3/2. Enjoy stunning views from the front deck and large picture window in the living room. The home has been tastefully updated with dual-pane windows, granite countertops, updates thoughout, and Bathroom Remodels. Relax in the spa or let the kids and pups play in the fully fenced backyard. Gently sloped lot in a prime location—just minutes from the slopes, lake, and village. Whether you're looking for a turnkey vacation home or income-producing rental, this one's a gem. Don’t miss it!
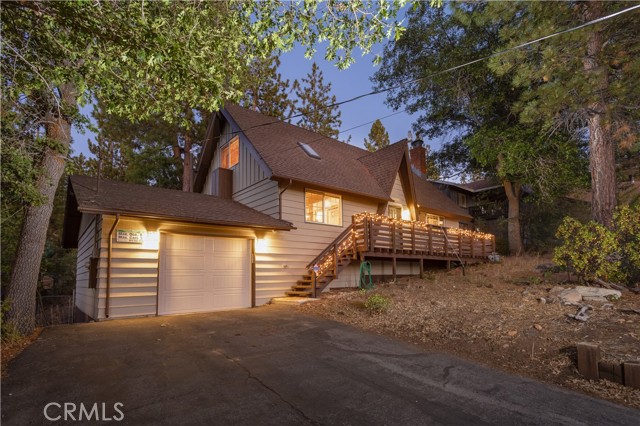
Pansy
118
Irvine
$1,874,990
2,081
4
3
What's Special: High Ceilings | East Facing Lot | Main Floor Bedroom. New Construction – Ready Now! Built by America's Most Trusted Homebuilder. Welcome to the Plan 1 at 118 Pansy in Lily at Great Park! Step through the front porch and into a welcoming foyer where a secondary bedroom and full bath offer comfort right away. Continue down the hall to the heart of the home—an open-concept kitchen, dining area, and great room designed for connection and everyday ease. Upstairs, you'll find two more bedrooms, a shared bath, a laundry room, and a spacious primary suite with a walk-in closet and a beautifully appointed bath. Live in the heart of it all in a vibrant community served by the Irvine Unified School District. Enjoy 17 pools, 9 parks, a cozy coffee shop, and miles of trails. Explore local shops, catch live music at the Great Park Amphitheater, and look forward to The Canopy—coming in 2027 with dining, shopping, and gathering spaces. Additional Highlights Include: Covered outdoor living, 2 story homes with traditional driveways upfront. Photos are for representative purposes only. MLS#IG25172381
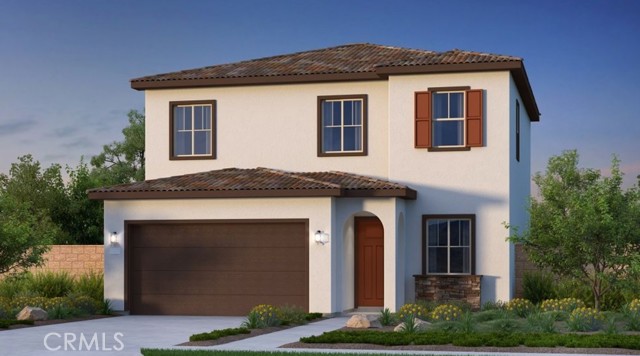
25th
229
San Bernardino
$485,000
1,116
3
2
This charming 3 bedroom, 1 1/2 bath home sits on a generous lot with great potential. The home features new flooring, fresh paint, 2 car detached garage and a large side yard for extra parking or RV storage. Within a few minutes to the 210 & 215 freeway, shopping centers, parks, schools, Arrowhead Country Club, San Bernardino Sports Complex and Yaamava Resort & Casino. Please note, the property is being sold "as-is", buyers to conduct thorough investigations into its present condition. Buyer to satisfy self for square footage, permits and/or inspections. Seller or agent does not imply or make warranties or guarantees. Buyer and buyer’s agent to conduct own due diligence.
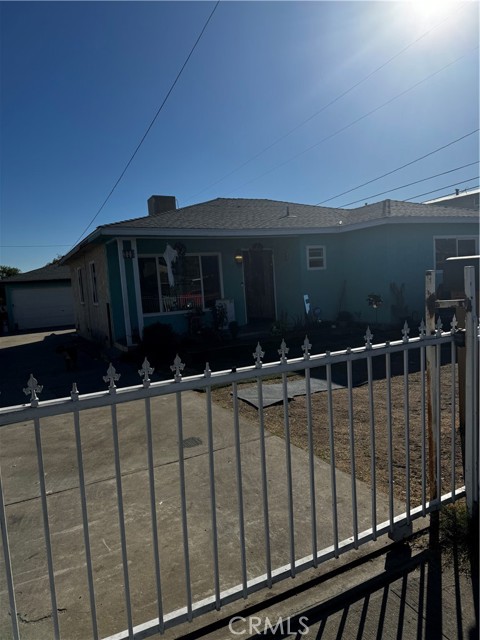
Southridge
3702
Oceanside
$1,249,000
2,835
5
3
Spacious 5-Bedroom Home in Gated Ocean Terrace Now at a Can’t-Miss Price This is the one you’ve been waiting for: 2,835 sq. ft. on a prime corner lot in the highly desirable Ocean Terrace gated community. The updated kitchen features quartz counters, a stylish backsplash, and a large center island perfect for gatherings. It opens seamlessly to a generous family room with a cozy brick fireplace. This home offers both function and flexibility with a full downstairs bedroom and bath. Upstairs, you’ll find three additional bedrooms, including the primary suite with a fireplace, walk-in closet, and peaceful views. The oversized fifth bedroom/loft provides versatile space for a bedroom, home office, gym, playroom, or media room with its vaulted ceilings and natural light. Additional highlights include newer flooring, a full laundry room with sink, a 3-car garage with epoxy floors, and fresh sod in the backyard. Located near the Carlsbad border, you’ll enjoy quick access to top schools, parks, golf, shopping, dining, and major freeways. Huge home. Gated community. Priced to move.
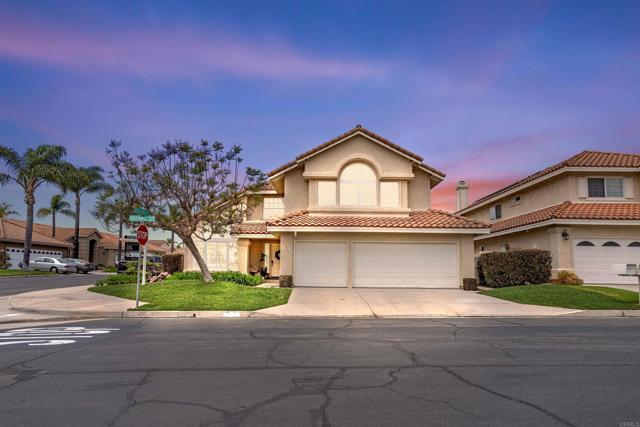
Falcon Crest
12119
Porter Ranch
$1,150,000
2,231
4
3
Nestled within the highly sought-after Porter Ranch Estates, this beautifully maintained 4-bedroom, 3-bathroom residence offers a perfect blend of comfort, space, and security, all set against a backdrop of sweeping city and mountain views. Located in a prestigious 24-hour guard-gated community, this light-filled home showcases an inviting floor plan designed for effortless everyday living and elegant entertaining. Step through the grand double-door entry into a welcoming foyer adorned with gleaming tile floors and an abundance of natural light. The spacious formal living and dining areas are framed by oversized windows that fill the home with warmth and offer serene views of the lush backyard and surrounding hillsides. These open-concept spaces create a seamless flow ideal for gatherings both large and small. The generously sized chef's kitchen features classic granite countertops, ample cabinetry, and a cozy casual dining area, making it a hub for meal prep and family time. Just beyond, the comfortable family room offers a cozy fireplace and direct access to the attached two-car garage, along with sliding doors that lead out to the backyard, perfect for indoor-outdoor living. Also on the main level, you'll find a bathroom and a dedicated laundry room with extra storage, enhancing the home's everyday functionality. Upstairs, retreat to the expansive primary suite, a true sanctuary with large windows that frame panoramic views, a spacious walk-in closet, and a private en-suite bath. Three additional upstairs bedrooms offer plenty of space for family, guests, or a home office, and share a well-appointed hall bathroom. Outside, enjoy a grassy backyard oasis with ample room for play, relaxation, and al fresco dining all with unobstructed city lights and mountain views that create a picturesque setting from dawn to dusk. Experience the ultimate in resort-style living with community amenities such as a shimmering pools, relaxing spa, designated BBQ areas, and scenic picnic spaces. You'll also love the convenience of being near the lively Vineyards shopping center, home to popular dining spots like Lure Fish house and Patxi's Pizza, upscale retailers like Whole Foods, and a modern AMC theater for all your entertainment needs.
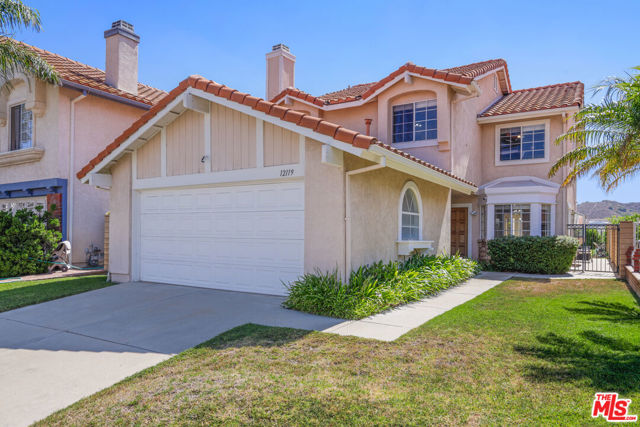
Brightwood Avenue
17870
Lathrop
$496,991
1,664
2
2
Del Webb at River Islands, in Lathrop, is a 55+, age-restricted, Active Adult community. The perfect Solitude floorplan features a spacious owners suite and walk-in closet. The gathering room joins the cafe for fun entertaining. The kitchen has a large island for family and friends to join you in the kitchen. Enjoy your private patio.
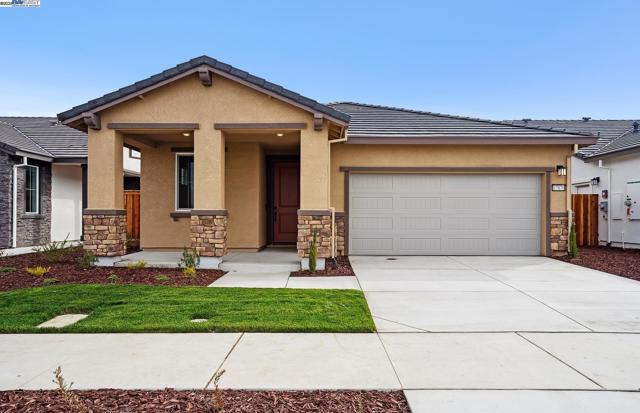
Mulholland
13320
Beverly Hills
$16,800,000
9,375
5
7
LUXURY PROPERTY AUCTION: 3–18 December. Accepting Starting Bids Through 2 December. Starting Bids Expected Between $5M–$10M. The Chateau of Beverly Hills commands the iconic Mulholland ridgeline with unparalleled 360-degree panoramas stretching from the Pacific Ocean to Downtown Los Angeles and the Santa Monica Mountains. This French-inspired architectural masterpiece seamlessly blends timeless European elegance with sophisticated California living across 9,375 square feet of meticulously crafted interior space. Enter through a grand double-height foyer crowned by 30-foot windows and a dramatic floating staircase, setting the stage for exceptional entertaining. Five fireplaces warm multiple formal and informal living spaces adorned with custom limestone floors and rich millwork throughout. The primary suite offers a private sanctuary featuring dual spa-like bathrooms, separate dressing rooms, a soaking tub with skyline views, and a terrace suspended above glittering city lights. The manicured three-quarter-acre grounds showcase resort-style pool and spa amenities, an outdoor kitchen, fireplace lounge, ambient waterfall, and indulge in a redesigned wellness area complemented by a completely redone sauna for a true resort-style escape.
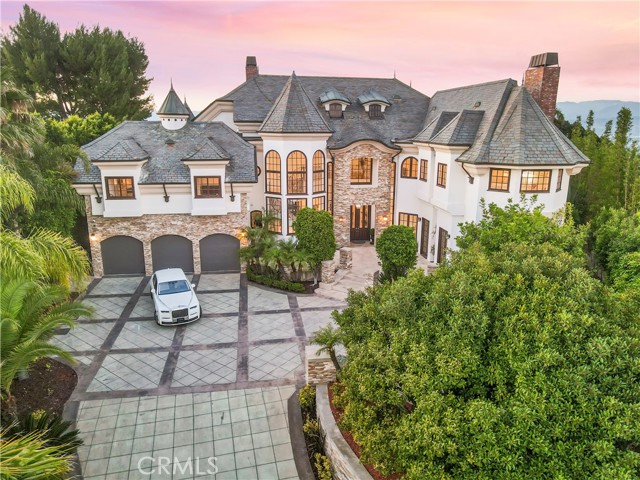
Avenida Cortez
49840
Coachella
$389,000
1,325
3
1
Welcome to this well-maintained and spacious 3-bedroom, 1-bath home offering comfort, space, and privacy in the heart of Coachella. The layout includes a bright living and dining room combo, a separate family room, and an individual indoor laundry room for everyday convenience. Step into the beautiful, updated kitchen with stainless steel appliances perfect for preparing meals for loved ones. Enjoy an enclosed front yard that adds charm and security, plus a private backyard perfect for relaxing or entertaining. The gated driveway provides additional peace of mind. Stay cool year-round with central air conditioning, plus a wall AC unit and an evaporative cooler--both located in the family room. The central A/C was replaced in October 2020, offering energy-efficient comfort. Other recent updates include a new roof installed in August 2022 and a new back fence added in April 2025. Located in a prime spot near shopping centers, restaurants, schools, and local parks, this home offers the convenience of everyday essentials just minutes away. With easy access to major roads, commuting and daily errands are effortless. No HOAS and the electricity provider is IID.
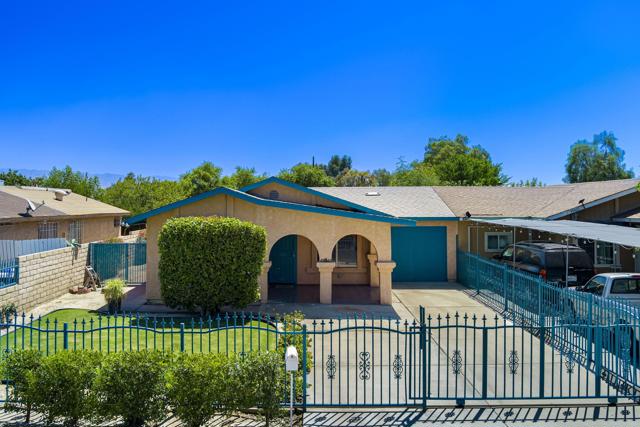
Dohney
7138
Hesperia
$675,990
2,621
3
3
Welcome to The Estates at Silverwood by K. Hovnanian Homes, a premier, master-planned community where resort-style amenities and everyday convenience come together. Enjoy a sparkling pool, modern clubhouse, court sports, and scenic open spaces, all just minutes from major commuter routes, shopping, dining, and entertainment. This beautifully designed Annapolis plan offers 3 spacious bedrooms, 2.5 bathrooms, a versatile den, and a dedicated home office, ideal for today’s flexible lifestyle. From the impressive entry foyer to the expansive great room with soaring ceilings, every space is crafted for both comfort and style. At the heart of the home, the gourmet kitchen is a true showpiece, featuring a massive center island with breakfast bar, Stone Grey cabinets, Arctic White quartz countertops, and stainless-steel appliances. Whether you're hosting guests or enjoying a quiet night in, this open layout makes it easy to feel at home. The private primary suite is thoughtfully separated from the main living areas, offering a serene retreat with dual vanities, a walk-in shower, and a generous walk-in closet. Modern finishes, ample storage, and energy-efficient construction complete this stunning home, built with K. Hovnanian’s signature quality. Live the lifestyle you've always dreamed of and plan your private to visit today. **Prices subject to change.
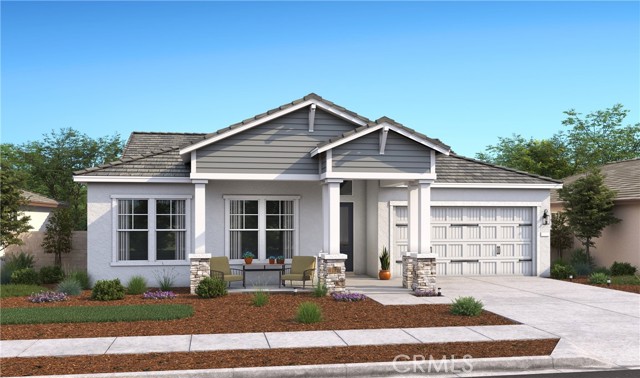
Mosaic Circle
838
Oceanside
$990,000
2,254
4
3
BACK ON THE MARKET. YOUR GAIN!Assumable loan at a low rate 2.375% with principal balnace of $528,000. This Rancho Del Oro home sits on over 5,000 square feet of land and is just 10 minutes from the beach! Hop on Highway 76 for a straight drive to the ocean. This two-story home offers a warm and welcoming entrance with a sunken living room that flows seamlessly into the dining area. On the first level, you’ll find a bedroom and full bathroom—perfect for guests or multigenerational living. Step into the lush backyard filled with fruit trees and vibrant greenery, creating a peaceful outdoor retreat. Upstairs, the spacious master bedroom with its private ensuite bath invites you to relax and unwind.
