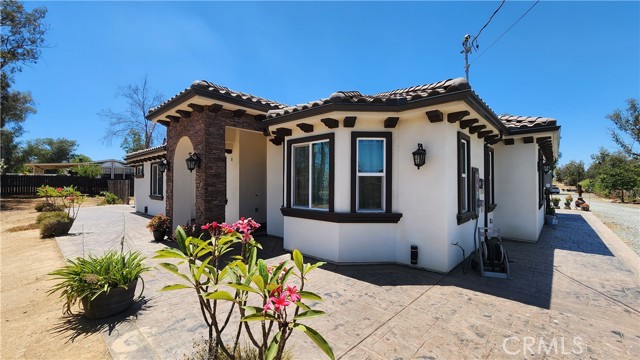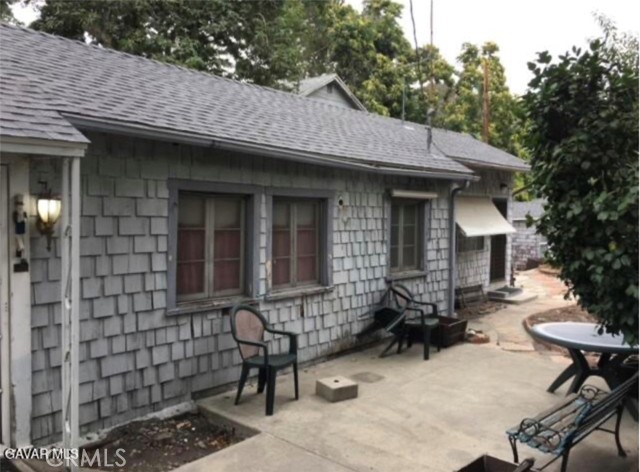Favorite Properties
Form submitted successfully!
You are missing required fields.
Dynamic Error Description
There was an error processing this form.
Lugo
1632
San Bernardino
$439,900
1,224
3
1
Charming three-bedroom, one-bathroom home in San Bernardino, perfect for first-time buyers! This cozy gem offers great potential for upgrades and personalization home offers inside laundry that can be converted into a bathroom. Also has a 1 car detached garage perfect to convert into an ADU to bring in some extra income. Home has a pretty large yard . Ideally located near freeways, making commuting a breeze. Don't miss out—bring your buyers today! Home needs some TLC nothing that a little elbow grease can't fix.. home has lots of potential for that first time buyer,

Wilshire #2607
1100
Los Angeles
$579,000
800
1
1
Not quite ready to move in? Even better! Here’s your opportunity to OWN a PRESTIGIOUS piece of real estate along LA’s iconic WILSHIRE BOULEVARD— and KEEP it leased out until you’re ready to make it home. Situated high on the 26th FLOOR, this PEACEFUL west-facing loft offers BREATHTAKING SUNSET VIEWS, capturing the glowing golden hour light through expansive wall-to-wall windows. The 800 sq ft layout is thoughtfully designed with an OPEN-CONCEPT living and dining area, allowing for versatile furnishing arrangements and a spacious feel. The ELEVATED PLATFORM BEDROOM includes two closets, plush carpeting, a wraparound ledge perfect for displaying art or décor, and UNOBSTRUCTED CITY VIEWS. The KITCHEN features granite countertops, stainless steel appliances, plentiful cabinet space, and recessed lighting—ideal for both daily living and entertaining. This CHARMING BATHROOM offers a nostalgic coastal vibe with sailor blue and navy tile accents. Enjoy a relaxing soak in the deep tub, a separate walk-in shower, an oversized vanity, and generous storage throughout. At 1100 WILSHIRE, you don't need to leave your building to enjoy LUXURY AMENITIES; on the 17th-floor ?SKYDECK, including a HEATED INFINITY POOL, SPA, CABANAS, LOUNGE BEDS, WET BAR, multiple BBQ area and a FIRE PIT—all designed for RELAXATION and ENTERTAINMENT. Stay fit in the fully equipped GYM with flat-screen TVs or unwind in the PRIVATE MOVIE THEATRE. A BUSINESS CENTER, GUEST PARKING, 24-HOUR CONCIERGE, and controlled access add to the convenience and SECURITY. Located just steps from the Financial District, LA Live, 7th & Fig, and some of LA’s best dining and shopping, you’re truly in the heart of it all. The HOA COVERS water, gas, and trash, making urban living seamless. Also within walking distance: Whole Foods, Perch, 71Above, Water Grill, Clifton’s, Teragram Ballroom, and more. Just a short drive to the Arts District, Echo Park, Silverlake, and Elysian Park (Dodger Stadium), with quick access to the 110, 10, and 101 freeways. Nestled among HOLLYWOOD's elite, this residence offers unparalleled ELEGANCE and EXCLUSIVITY. Don't miss your chance to be part of this LEGENDARY locale.
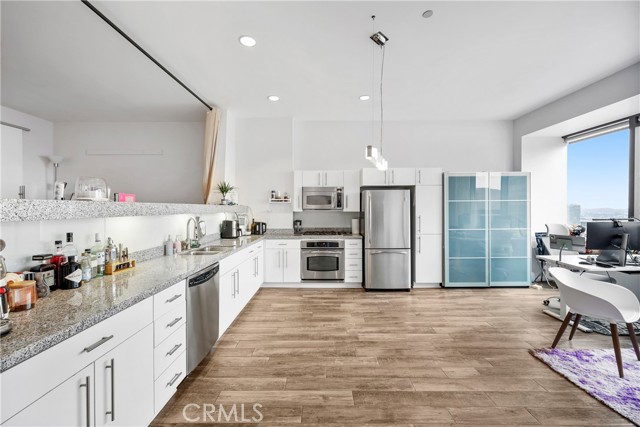
Grand #201
210
Long Beach
$739,000
1,514
2
2
Coastal Living Just 2 Blocks from the Beach! Welcome to your dream coastal retreat, perfectly situated just two blocks from the sand and a short stroll to vibrant 2nd Street in Long Beach. This corner unit condo offers the ultimate blend of location, comfort, and lifestyle in a charming complex with an open atrium interior concept. Step inside to discover floor-to-ceiling windows and sliding glass doors that flood the spacious living areas with natural light. The open-concept layout flows seamlessly to a huge private balcony, ideal for al fresco dining or enjoying the ocean breeze. Upstairs, a community rooftop deck with panoramic ocean views provides the perfect setting for sunset gatherings, barbecues, or simply unwinding above it all. Enjoy the best of Belmont Shore living—beach walks, boutique shopping, award-winning dining, and a true sense of community—just outside your door. Don’t miss this rare opportunity to live the beachside lifestyle with space to breathe and views to inspire!
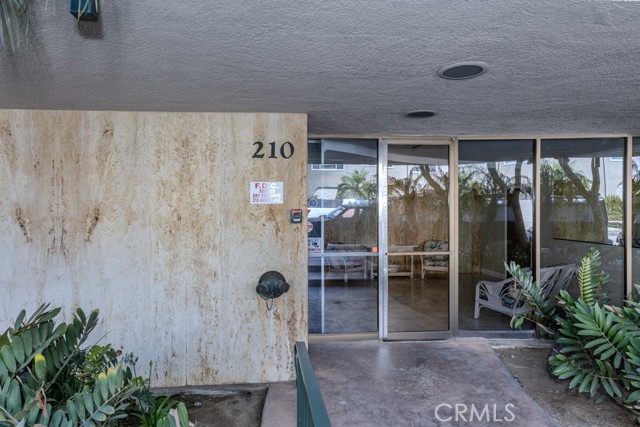
View
70770
Mountain Center
$649,000
1,792
3
2
Welcome to 70770 South View Drive. Perched in the desirable community of Pinyon Crest and surrounded by national forest, this 3-bed, 2-bath haven in the hills has over tons of improvements and is designed for easy living, creative pursuits, and quiet escape. Evenings run cooler here, the stars shine brighter, and peace feels effortless. An enclosed front patio sets the tone, offering a private outdoor living area before you even step inside. Once indoors, you'll find newer flooring, lots of interior storage, a cozy wood-burning fireplace, and a sunlit brand-new kitchen complete with all appliances--including refrigerator, dishwasher, microwave, washer, dryer, and wine fridge. For added convenience, there's also a second refrigerator and large freezer in the garage, making this home as practical as it is inviting and easy to maintain as either a full-time residence or a lock-and-leave getaway. The private primary suite is its own sanctuary, featuring a skylit walk-in closet and spa-inspired bath that opens directly to a secluded jacuzzi--perfect for soaking under endless desert skies. A versatile single-car garage has been transformed into a bright studio with built-in cabinets, a sink, and workspace--ideal for a workshop, art studio, office, or simply a quiet space to paint your next masterpiece, write that novel, or meditate and practice yoga in peace. The main 3-car garage offers keypad and app control, a dedicated workshop area with a large wooden worktop and locker storage below, plus a loft with pull-down steps for additional storage. Daily living feels seamless thanks to thoughtful details and community care: the HOA maintains the roads weekly and oversees the wells, with water tested yearly to ensure quality. A screened-in back porch overlooks raised garden beds, and a resurfaced patio extends your outdoor living space. The property itself offers plenty of usable land with room to expand or even add a pool, plus hiking trails right on your own acreage and additional trails along the back road to the community and beyond. It's the perfect home to escape the heat or the noise of the city--tucked serenely at the back of the community, yet only about 20 minutes from El Paseo's shopping and dining when you're ready for a night out. Life on South View Drive may have you wanting to stay right where you are.
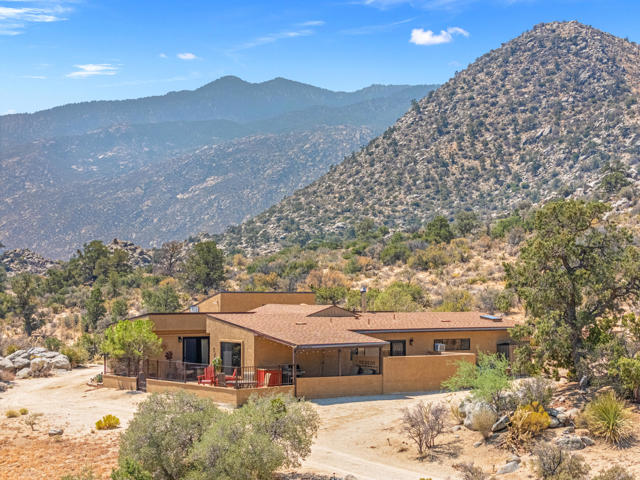
A
821
Hayward
$799,000
1,516
3
2
Burnley Mixed Use Condominiums is conveniently located to just about everything you need. The community is centrally located between SF, Oakland, & Silicon Valley w/ nearby Amtrak & BART stations, perfect for commuters. This condo offers "All-Inclusive" amenities such as open concept floor plans featuring laminate wood look flooring throughout, tiles in bathrooms, modern quartz counter-tops w/ modern backsplash, stainless steel appliances, microwave hood combination & dishwasher.
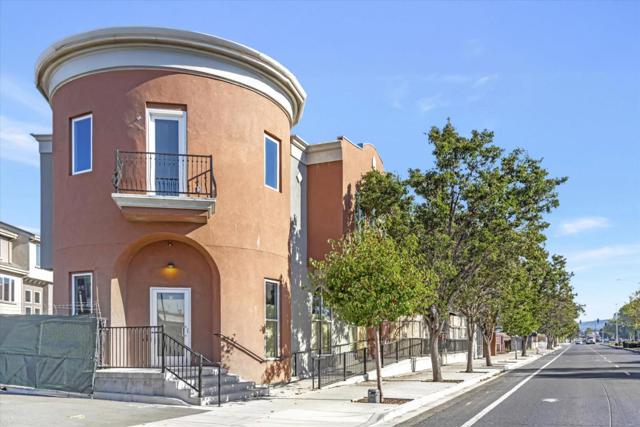
West Avenue M7
3108
Lancaster
$899,990
3,781
5
4
***LIVE BEAUTIFULLY*** Elegant 5-Bedroom Estate with Luxurious Upgrades & Exceptional Features - Nearly 4,000 Sq Ft. Welcome to this expansive and meticulously upgraded 5-bedroom, 3.5-bathroom estate, offering nearly 4,000 sq ft of thoughtfully designed living space. Nestled on a generously sized lot, this property perfectly blends elegance, functionality, and comfort—ideal for growing families, entertainers, or those seeking room to roam. Step inside and be greeted by new plush carpeting in the living room, dining room, and family room, creating a warm and welcoming ambiance. The chef's kitchen is a true culinary haven, featuring porcelain countertops, double ovens, a sleek stovetop pot filler, and an abundance of space for entertaining. The adjacent laundry room is enhanced with additional overhead cabinetry for optimal organization. Enjoy year-round comfort with a ducted, thermostat-controlled swamp cooler, and ceiling fans in all bedrooms—plus one in the luxurious master bathroom, which also showcases upgraded tile and travertine solid surface countertops, echoing the refined finishes found in all bathrooms throughout the home. Tech-savvy and holiday-ready, the exterior boasts numerous outlets at the base and eaves, controlled by a separate switch—perfect for holiday lighting displays. The 5-channel ceiling surround sound system elevates your movie nights and gatherings to the next level. The spacious 3-car garage offers extra-deep bays, attic storage with a pull-down ladder, added lighting and outlets, and a stamped concrete walkway and porch for extra curb appeal. Oversized RV parking easily accommodates large rigs with slide-outs extended—ideal for adventure lovers or additional guests. This rare property brings together high-end upgrades, abundant space, and thoughtful design in every detail. Don't miss the opportunity to own this exceptional home that truly has it all!
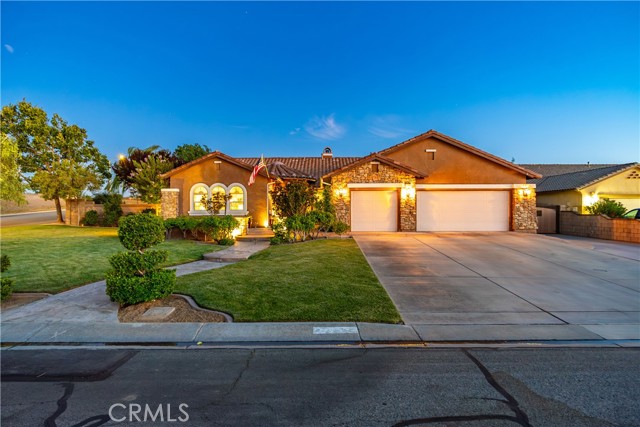
Washington #4
11852
Los Angeles
$949,000
1,420
2
3
2 BEDROOMS, 3 BATHROOMS WITH LOFT IN THE HEART OF THE CITY OF MAR VISTA. MAR VISTA IS JUST MINUTES FROM UCLA, ANTIOCH UNIVERSITY, SOUTHERN CALIFORNIA INSTITUTE OF ARCHITECTURE, LOYOLA MARYMOUNT UNIVERSITY AND THE TECH HUBS SILICON BEACH WHICH ENCOMPASSES THE FOLLOWING CITIES, PLAYA VISTA, VENICE BEACH, SANTA MONICA, CULVER CITY, PLAYA DEL REY, EL SEGUNDO, ... CONVENIENT LOCATION, CLOSE TO TRENDY RESTAURANTS, COFFEES SHOPS, BAKERIES, FITNESS CENTERS AND MUCH MORE. A REMODELING WAS DONE ABOUT TWO YEARS AGO IN THIS THREE LEVELS CONDOMINIUM, NEW KITCHEN CABINETS, NEW REFRIGERATOR, NEW STOVE, NEW MICROWAVE, NEW DISHWASHER, NEW DRYER, NEW QUARTZ KITCHEN KITCHEN COUNTER TOP, TWO BALCONIES. GATED PARKING WITH TWO TANDEM PARKING SPACES. CENTRAL LOCATION WITH PROXIMITY TO CULVER CITY WHERE YOU CAN CATCH THE METRO TRAIN TO DOWNTOWN LOS ANGELES. EASY ACCESS TO THE FREEWAYS.
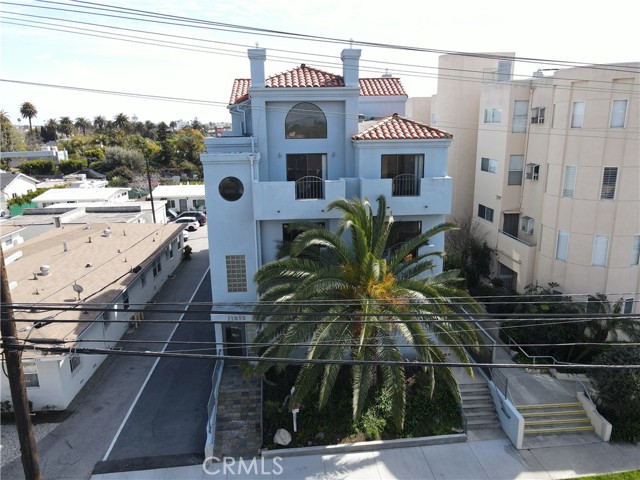
O'Neil
24757
Hayward
$1,149,000
2,165
4
4
***SPECIAL OFFER! Limited Time Builder Incentive! Receive $20,000 to use toward closing costs or an interest rate buy-down! Dont miss this opportunity to save big and make your dream home a reality.***Welcome to this charming 4-bed, 4-bath home located in the vibrant city of Hayward. Spanning 2165 sq.ft, this residence offers a well-appointed kitchen featuring Quartz countertops, a stainless-steel appliances, and a convenient extra-large island with sink. Meal preparation is a breeze w/ the hood over range, microwave, & oven range, complemented by a spacious pantry. Enjoy the elegant dining options w/ a breakfast bar and dining area, perfect for family gatherings. The home is designed for comfort w/ central AC and heating, providing both durability and style. Appreciate the high ceilings, adding to the open atmosphere. Laundry is conveniently located inside on the upper floor, equipped w/ an electricity hookup (220V). Situated w/in the Hayward Unified School District, this home is ideal for families seeking proximity to local schools. Additional amenities include a walk-in closet, Energy Star features, and an electric vehicle hookup in the 2-car tandem garage. This home is a gem in Hayward, offering comfort, convenience, and contemporary style. Close to BART, Amtrak & freeways.

Maybeck
806
Hayward
$1,149,000
2,081
4
4
Welcome to this charming 4-bedroom, 4-bathroom home located in the vibrant city of Hayward. Spanning 2081 sq ft, this residence offers a well-appointed kitchen featuring Quartz countertops, a dishwasher, an exhaust fan, a garbage disposal, and a convenient extra-large island with sink. Meal preparation is a breeze with the hood over range, microwave, and oven range, complemented by a spacious pantry. Enjoy the elegant dining options with a breakfast bar and dining area, perfect for family gatherings. The home is designed for comfort with central AC and heating, providing both durability and style. Appreciate the high and vaulted ceilings, adding to the open atmosphere. Laundry is conveniently located inside on the upper floor, equipped with an electricity hookup (220V). Situated within the Hayward Unified School District, this home is ideal for families seeking proximity to local schools. Additional amenities include a walk-in closet, Energy Star features, and an electric vehicle hookup in the 2-car tandem garage. This home is a gem in Hayward, offering comfort, convenience, and contemporary style. Don't miss out. Visit our model home today and experience the difference for yourself!

13th
45505
Lancaster
$369,900
1,241
3
2
Major reduction! Welcome to this nice maintained corner-lot offering comfort and convenience. Featuring 3 spacious bedrooms and 1.5 bathrooms, this home is perfect for families, first-time buyers, or anyone seeking a peaceful retreat with modern amenities. Step inside to discover hardwood floors throughout, creating a warm and inviting atmosphere. Nice kitchen with a breakfast area. The cozy fireplace in the living room is perfect for relaxing evenings, while the central air conditioning keeps you cool all summer long. The heart of the home flows seamlessly into a private backyard—your own personal covered patio, ideal for outdoor dining, entertaining, or quiet mornings with coffee. Additional highlights include a detached 2 car garage, ample natural light, and a well-kept yard that enhances the appeal of this desirable corner lot. Don’t miss your chance to own this charming Lancaster home—where comfort meets convenience in a sought-after neighborhood. This home is in a census tract that qualifies for a $20,000 grant and special financing with no PMI
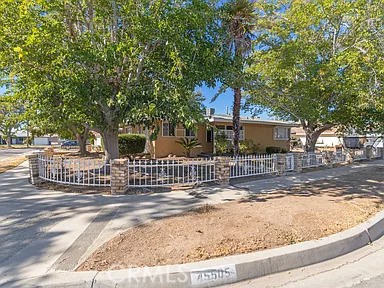
Leilani
3624
Altadena
$899,000
1,426
2
1
NEW PRICE!!! Tucked away in a peaceful Altadena neighborhood, this charming residence offers the perfect balance of privacy and comfort. Step inside to a spacious living room bathed in natural light, featuring a cozy fireplace and sliding glass doors that open to lovely patio areas that enjoy views of the San Gabriel mountains. The formal dining room is off of the well designed kitchen which offers generous cabinetry, counter space, a built-in desk nook, and a convenient in-cabinet laundry area. The home features two comfortably sized bedrooms, one with a large walk-in closet and the other with sliding glass doors leading out to a patio. Recent upgrades provide value and peace of mind: newer roof on house and garage (2022), tankless water heater (2024), plus brand new attic insulation , all new HVAC ductwork, and a professionally cleaned interior/exterior that were all completed (2025). Additional amenities include central air and heat, a detached two-car garage, and landscaped grounds anchored by beautiful, mature Oak trees.
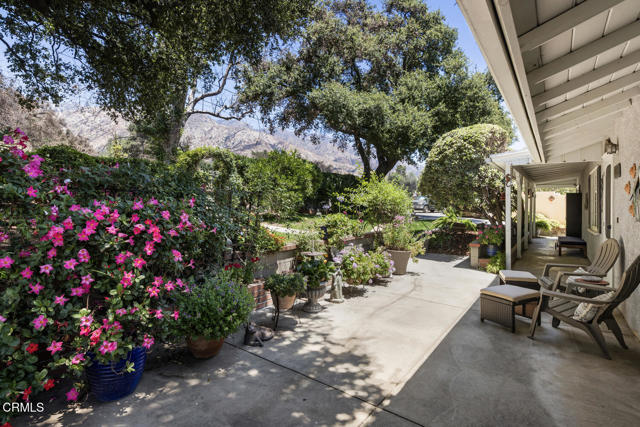
Camino Glorita
7849
San Diego
$579,000
882
2
1
Welcome to this bright and airy two story unit in highly desirable Genesee Highlands. Features include wood floors downstairs, crown molding, dual-pane windows, and in unit laundry. The kitchen features upgraded cabinets and stainless steel appliances, and the bathroom has stylish marble tile touches. You’ll have your own garage space plus a driveway spot. Community amenities include a sparkling pool and an expansive park and playground. Just a short stroll to Doyle Park, UTC shopping, and the trolley. Easy freeway access and a quick drive to UCSD and San Diego’s stunning beaches. Don't miss this awesome opportunity in a central location!
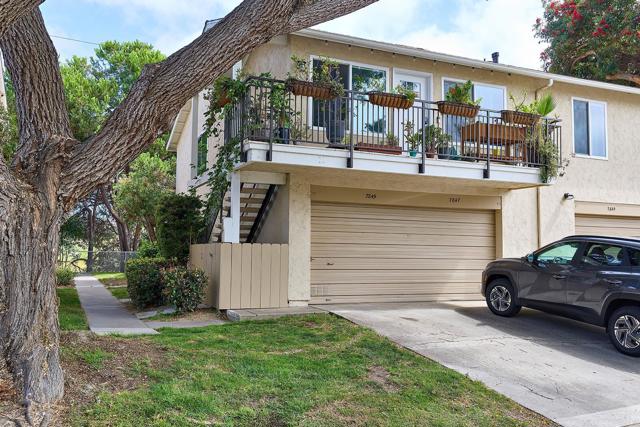
Heliotrope
193
Lake Arrowhead
$619,500
1,084
4
2
1,084 Sqft Classic Vintage Lake Arrowhead Cottage with Lake Rights and is nestled in the heart of the Palisades Neighborhood just minutes to the Lake! This Charming Residence with Dual Pane Windows throughout and Fire Retardant Standing Seam Metal Roof beckons your attention with the Expansive Front Porch Covered Entry into the Open Floor Plan featuring the Original Clear Fir Harwood Flooring, Beamed Living Room Ceiling with Granite Fireplace along with Log Lighter Fire Starter, Living Room is highlighted with Raw Edge Rocky Mountain Blue Juniper Baseboard and Window Trim, Butcher Block Kitchen Counter with Classic O’Keefe & Merritt Stove, remodeled ¾ Bath and Main Floor Bedroom. Upper-Level Features 3 Small Cozy Bedrooms and ½ Bath. Ideally these 3 Upstairs Bedrooms could easily be transformed into One Large Bedroom encompassing an Open Office or TV Lounge Area. Seller has graced the home with upgraded Bathrooms, in addition to some Plumbing and Electrical along with a New Water Main from the Street to the House. Put your creative thoughts in gear and make this Charmer your own!
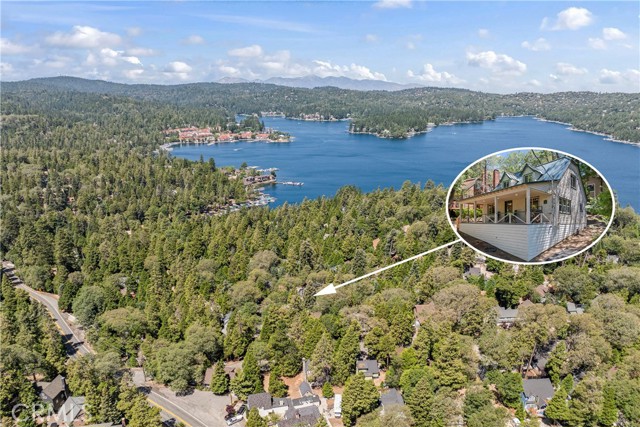
La Verne
525
Redlands
$340,000
1,152
2
2
Welcome to this great 2-story condo located in desirable South Redlands. Offering 2 bedrooms and 1 1/2 bathrooms with 1,152 square feet of living space, this home features a spacious layout with both bedrooms conveniently located upstairs. The upstairs also features new carpet. The updated kitchen includes granite countertops, modern appliances, a stylish sink and the refrigerator is included. The open living area showcases tile and wood-style flooring throughout. Enjoy the convenience of indoor laundry with the stackable washer/dryer included. The large covered patio is perfect for relaxing or entertaining. The community offers great amenities such as a pool, common areas and carport parking space. Just minutes from local shopping and dining, this condo blends comfort, style, and location. Don’t miss your opportunity to make it yours.
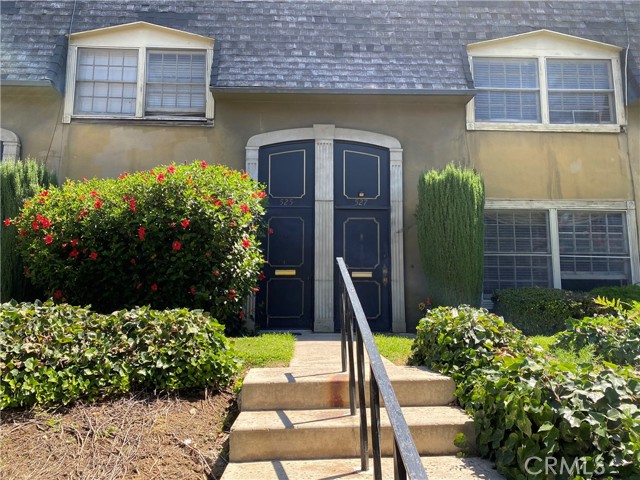
Strohm
5131
Toluca Lake
$3,849,000
4,100
4
5
Welcome to your not-so-typical modern farmhouse, nestled in the charming neighborhood of Toluca Woods. This stunning new construction property embodies luxury and sophistication across its expansive 4,000 sqft, seamlessly combining modern design with wellness-centric features that cater to your every need. Step inside to an expansive foyer that leads into a light-filled open-concept living space, designed for both comfort and elegance. The gourmet kitchen is a culinary dream, featuring top-of-the-line appliances from renowned brands like Wolf, Cove, and Sub-Zero, along with custom cabinetry and a large island with a bar top, perfect for casual meals or entertaining. This magnificent home features four generously sized bedrooms, each with its own luxurious en-suite bath. The bathrooms are designed with high-end fixtures and spacious walk-in showers. Upon entering the primary suite, you’ll be greeted by a cozy fireplace that sets the mood for relaxation. A corner bar adds a touch of indulgence, while double doors lead to an exclusive balcony, overlooking the backyard and a perfect spot for morning coffee. The en-suite bathroom, features a soaking tub, offers a true spa-like experience. The boutique-like walk-in closets feature custom shelving and ample space for even the most extensive wardrobe. This home prioritizes your well-being with the Ketra Circadian Lighting system, syncing with your body’s natural rhythms for better sleep and health.The Crestron smart home system offers seamless control, while live plant walls bring nature indoors, creating a calming ambiance. The Delos Wellness System further enhances air quality, lighting, and overall wellness, ensuring every aspect of the home supports a healthier lifestyle. For entertainment enthusiasts, the home offers a high-end, fully equipped home theater. The property includes a spacious two-car garage, providing convenience and security. The beautifully landscaped yard welcomes you to an outdoor oasis, with a resort-style lap pool and a charming pool cabana—perfect for lounging in the sun or enjoying a refreshing drink. The outdoor BBQ area is ideal for entertaining, featuring modern grilling appliances. An additional bathroom and shower by the pool ensure convenience for all guests. Located just minutes away from Toluca Lake Village, Burbank Village, Trader Joe’s, fitness hubs like Equinox and SoulCycle, Warner Bros. Studios, and Universal Studios. 5131 Strohm Ave is not just a house; it’s a lifestyle.
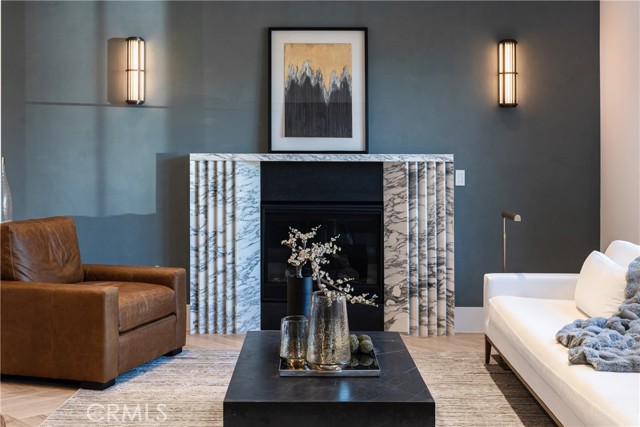
Sergio #203
17641
Huntington Beach
$655,000
1,007
2
2
MOTIVATED SELLER!!! End unit with endless upgrades and newly added central AC. This upstairs condo is the largest floorplan in the Brookstone community. The open layout boasts a gas fireplace, high ceilings, skylights and an abundance of natural light. An upgraded kitchen includes stainless steel appliances, quartz countertops, recessed lighting, a breakfast bar and your own in-unit stackable washer and dryer. The large primary bedroom has dual mirrored sliding glass closet doors and a newly remodeled ensuite primary bathroom. The secondary bedroom, with adjacent remodeled bathroom, also includes a window seat and huge walk-in closet. Large sliding glass doors from the living room and primary bedroom open to a spacious balcony with greenbelt views and a private storage closet. The unit comes with its own enclosed detached garage, an assigned parking space right out front, as well as guest parking spaces directly across the parking lot. Other upgrades include laminate wood flooring, new interior paint, ceiling fans, light fixtures, plumbing fixtures and a front door smart lock. The HOA offers amenities such as a pool, spa, internet, basic cable and trash service. Come see for yourself!!!
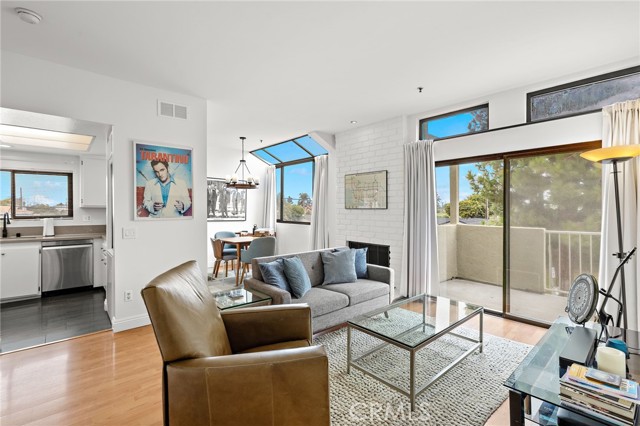
Mindoro Lane #4
2040
Chula Vista
$799,000
2,439
4
4
A Must See! Spacious 4 bedroom, 4 bathroom 4 story townhome offering comfort and versatility. Enjoy the convenience of two private entrances and an open-concept kitchen featuring newly upgraded cabinets. Ideally located near popular shopping destinations, dining, and top-rated schools, this move-in ready home blends modern style with everyday practicality—an ideal place to call home.
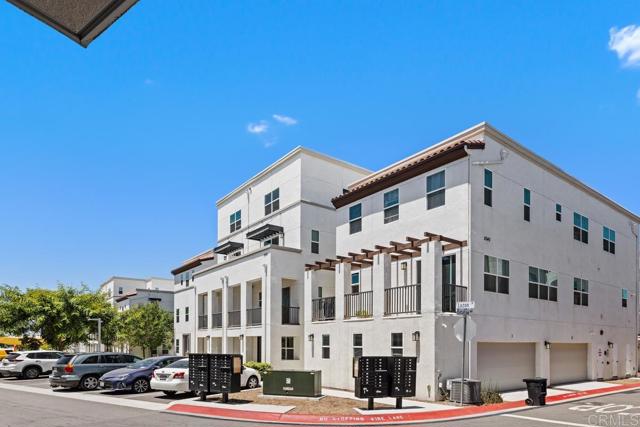
Brunswick
4615
Los Angeles
$815,000
692
2
1
Attention all investors!! Here is your opportunity to purchase a fixer in close proximity to prime Atwater Village, Los Feliz, and Glendale. First time on the market since 1979! This charming 2BD/1BA 692 sqft home sit's on a 3,501 sqft lot adjacent to 4102 Sequoia St. Los Angeles, CA 90039 (APN#: 5593-023-001/MLS# SR25169880) which is a 2BD/1BA 620 sqft home that sits on a 3,501 sqft as well. At first glance you may think both homes sit on one big lot, but actually each property has it's own APN#. Owner passed away inside the property due to natural causes on May 26th, 2025. Only cash offers will be entertained due to properties condition. Buyer is responsible to check with city as to what the zoning is for this area and what can be built on this lot. This is a trust sale with the successor trustee having full authority over the trust. NO BLIND OFFERS!!
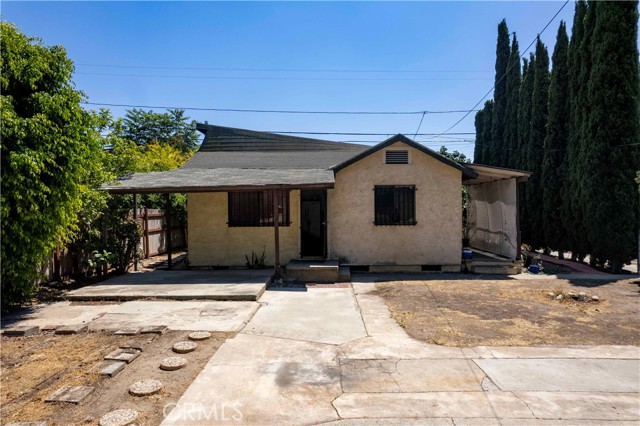
Sequoia
4102
Los Angeles
$809,000
620
2
1
Attention all investors!! Here is your opportunity to purchase a fixer in close proximity to prime Atwater Village, Los Feliz, and Glendale. First time on the market since 1979! This charming 2BD/1BA 620 sqft home sit's on a 3,501 sqft lot adjacent to 4615 Brunswick Ave. Los Angeles, CA 90039 (APN# 5593-023-002/MLS# SR25169860) which is a 2BD/1BA 692 sqft home that sits on a 3,501 sqft as well. At first glance you may think both homes sit on one big lot but actually each property has it's own APN#. Only cash offers will be entertained due to property condition. Buyer is responsible to check with city as to what the zoning is for this area and what can be built on this lot. This is a trust sale. NO BLIND OFFERS!!
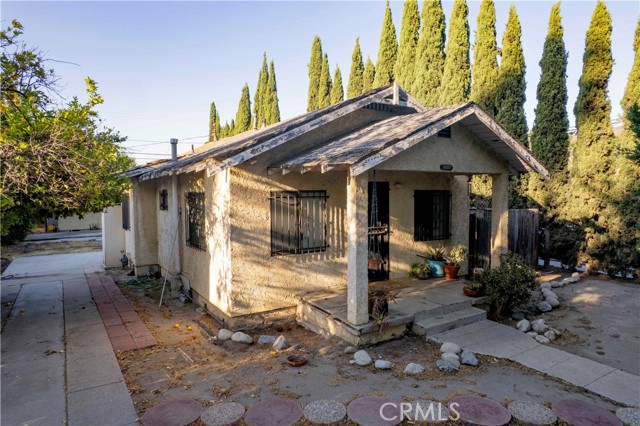
Quebec
28691
Lake Arrowhead
$605,000
1,911
3
3
Discover your mountain retreat in the heart of Lake Arrowhead's coveted neighborhood, where everyday living feels like a permanent vacation. This charming 3-bedroom, 2.5-bathroom home spans 1,911 square feet of thoughtfully designed space that maximizes both comfort and natural light. Enter to an impressive great room featuring soaring vaulted ceilings that create an instant sense of grandeur. The open floor plan seamlessly connects the living areas, while strategically placed skylights bathe the interior in warm, natural light throughout the day. The main level houses the kitchen, laundry, and a convenient half bath, while all bedrooms are tucked upstairs for privacy, including a primary suite with its own bathroom. Lake rights come with this property, putting you in close proximity to pristine waters and recreational opportunities. The location couldn't be better – you're close to Tavern Bay Beach Club and Lake Arrowhead Elementary School, making this ideal for those seeking convenient access to amenities and recreational opportunities. Outdoor enthusiasts will appreciate the generous decking that wraps around both front and rear of the home, perfect for morning coffee or evening gatherings. The two-car garage includes bonus storage space and accommodates boat parking – because what's a lake house without easy access to water toys? The neighborhood puts you minutes from Lake Arrowhead Village's shopping and dining scene, plus family-friendly SkyPark at Santa's Village. For adults seeking relaxation, Lake Arrowhead Brewing Company offers craft beverages, while Sycamore Ranch Vineyard provides wine tasting experiences. This isn't just a house; it's your gateway to the the Lake Arrowhead Lifestyle you've been dreaming about.
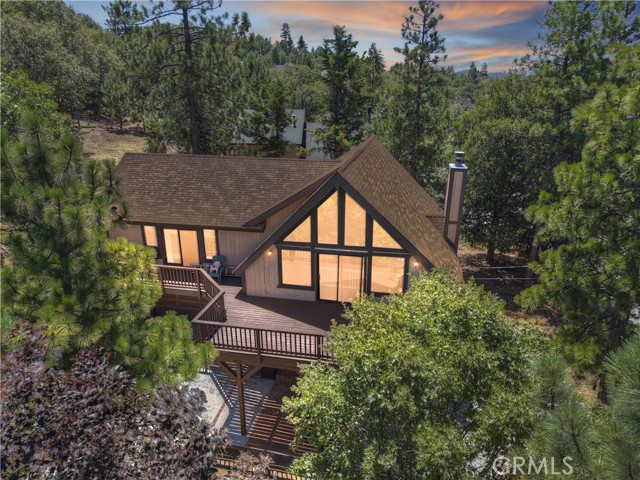
Wellesley #2
16
Irvine
$1,099,000
1,447
2
3
Prime University Town Center Location! Lovely 2-bed, 2.5-bath condo in sought-after Cambridge Court. Directly across from UC Irvine & University High. Extremely close to shops, dining, parks, and John Wayne Airport. This layout has been converted into a 3-bed/3-bath by other model matches (photos available upon request). Bright open floor plan with vaulted ceilings, shuttered windows, gas fireplace, 2-car direct-access garage, tankless water heater, central A/C, stainless steel appliances, private deck and two en-suite bedrooms with skylit bathrooms. Community pools, spas, sports courts, BBQ areas, and playgrounds.
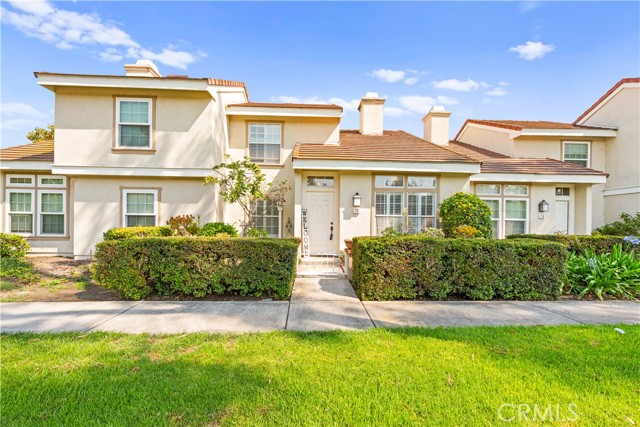
Stageline
14668
Fontana
$1,185,000
4,160
5
5
Welcome to a home where comfort, style, and function come together in perfect harmony. Nestled in a picturesque neighborhood with breathtaking mountain views, this beautifully maintained 5-bedroom, 4.5-bathroom residence is designed for both everyday living and unforgettable entertaining. Step through the front door and into a light-filled open-concept space, where the heart of the home, the kitchen, steals the show. A large island, breakfast bar, and built-in refrigerator make this space ideal for family gatherings or dinner parties with friends. The casual dining area opens effortlessly into a warm and inviting living room, complete with a cozy fireplace, while the formal dining and sitting rooms that features a second fireplace, offering elegant spaces for holidays and special celebrations. On the main level, a private en-suite bedroom provides comfort for guests or the perfect setup for multigenerational living. A versatile bonus room offers flexibility as a home office, gym, or den, while upstairs, a spacious loft awaits ready to be your game room, media lounge, or play space...you decide. The primary suite is a true retreat, overlooking serene mountain and pool views. Relax and unwind in the spa-inspired bath with a jacuzzi tub, separate shower, dual vanities, and an oversized walk-in closet. A second downstairs suite overlooks the sparkling pool, adding a luxurious, resort-style touch. Upstairs, you’ll also find a third en-suite bedroom and two additional bedrooms that share a full dual-sink bathroom; ideal for family or guests. Every thoughtful detail enhances daily living, from the convenient homework/office nook to the oversized linen closet and laundry room just off the 3-car tandem garage. Step outside and discover your own private oasis: a custom saltwater pool and spa with a rock slide and waterfall set the stage for endless fun and relaxation. With plenty of yard space for kids and pets (if any) and room to add a covered patio or outdoor kitchen. This backyard is built for both play and peaceful retreat. Lovingly maintained and truly move-in ready, this home invites you to start living the lifestyle you’ve dreamed of while leaving room to add your own personal touch over time. Let's get you in now before the holidays are in full swing.
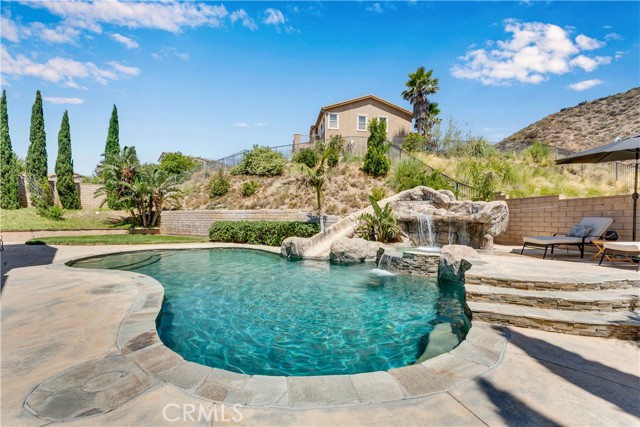
Fairway Drive
11780
Yucaipa
$649,000
2,318
3
3
Welcome to your new home in beautiful Chapman Heights — a friendly neighborhood close to shopping, schools, parks, golf, and easy freeway access. This two-story home offers a bright, open layout with plenty of space to relax and enjoy. The formal living and dining rooms flow into the cozy family room with a fireplace — perfect for gatherings or quiet nights in. The kitchen opens to the family room, making it easy to stay connected while cooking or entertaining. Downstairs also includes a laundry room, a ¾ bathroom, and direct access to the garage. Upstairs, you’ll find the spacious owner’s suite with a private retreat area and a door to a covered balcony. The ensuite bath includes dual sinks, a soaking tub, and a separate shower. Two additional bedrooms, a full bathroom, and a large bonus room complete the upstairs — perfect for a home office, playroom, gym, or whatever fits your lifestyle. Step outside to a beautifully landscaped backyard with a covered patio and paved walkways — great for summer BBQs and relaxing evenings. This lovely home is part of a well-maintained community where the HOA keeps the common areas looking great year-round. Come take a look — it might just be the perfect fit for you!
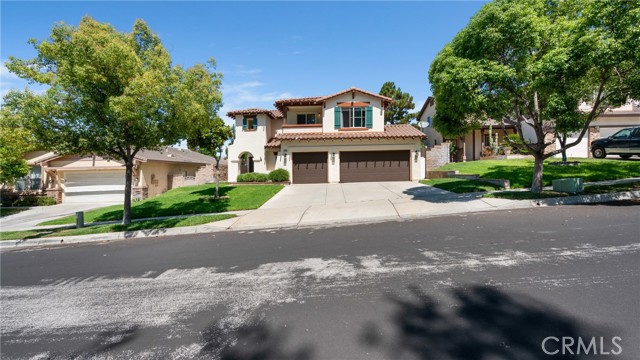
2325 Via Mariposa Unit C
Laguna Woods, CA 92637
AREA SQFT
1,300
BEDROOMS
2
BATHROOMS
2
Via Mariposa Unit C
2325
Laguna Woods
$789,000
1,300
2
2
One of the most desirable one-level Cordoba Condo floor plans was under construction, waiting for you to view the final stage of remodeling. Current Plans are approved by the City and the HOA. Arched interior doors, oval glass front door with a combo lock to be installed with purchase. Efficient LED round ceiling fan.s for each bedroom and dining room. Dimmer light switches throughout. Moen lifetime shower and faucet fixtures. This Cordoba is a converted, totally remodeled 2-bedroom, 2-bath condo, including a new, enlarged Master bedroom with an in-suite bathroom and dual sinks. A make-up area and a large walk-in shower with a built-in seat and large niches to house shampoos enhance the design. The master bedroom has a large walk-in closet. This beautiful remodel includes a separate utility room with a large stacked washer/dryer and a storage area for all your towels, toiletries, and laundry needs. An automatic shut-off valve is included in the water heater. All new Samsung appliances don this thoughtful remodel. This kitchen features white cabinets with a pantry, a lazy susan, and a separate seating island, quartz countertops, new appliances, recessed lighting, and water-resistant Laminate flooring throughout the condo. New ceiling fans have been installed, solar tubes, textured ceilings, new windows, and doors with beautiful designer hardware. New PBX plumbing lines in the ceiling, including a separate shut-off valve from other units. A new central heat and air system has been newly installed, and much, much more. You can have it your way! Close to clubhouse 4 with free bus service to local shops and medical facilities. Laguna Woods has a 27-hole executive golf course, a 9-hole walking course, and a driving range. There are three fitness centers with state-of-the-art exercise equipment, tennis courts, pickleball courts, a Performing Arts Theatre, 5 pools and jacuzzis, a Library24/7 security gates, our own security force, and over 200 clubs and activities. Come and enjoy the wonderful community of Laguna Woods.
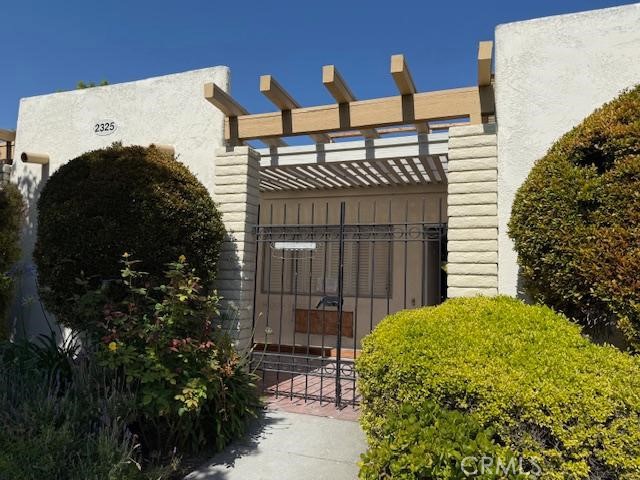
Radford
7660
North Hollywood
$775,000
1,018
2
1
discover this fantastic investment property ,perfect for first time buyers,2 Bedrooms, 1 bath plus Beautiful swimming pool, detached garage ,tremendous potential for an ADU conversion ,just minutes from north Hollywood District, restaurants, shops, mall, and schools ,easy to freeways, a highly desirable location, don't miss this exceptional opportunity, property is a must see.
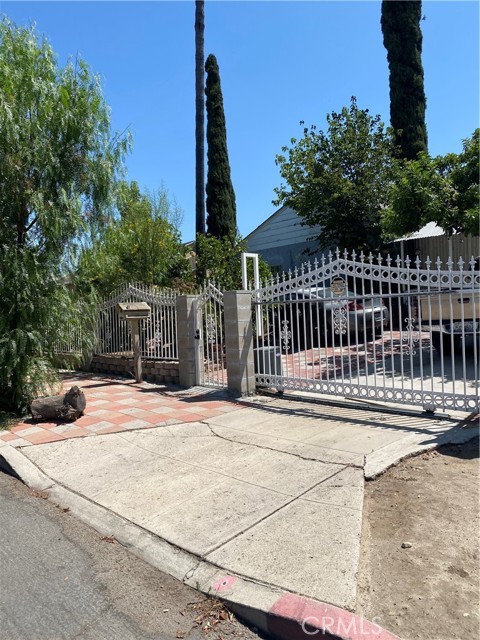
Spring
20813
Riverside
$722,500
2,528
4
3
Welcome to 20813 Spring Street — a hidden gem nestled in the hills of Riverside! This beautifully maintained home offers the perfect blend of comfort, privacy, and convenience, all in a peaceful neighborhood with stunning hillside views. Minutes from UC Riverside – perfect for owners or investors. Spacious open-concept floor plan with lots of natural light. Updated kitchen with modern appliances, white quartz counter top and ample cabinet space. Large private backyard ideal for entertaining, relaxing, or gardening. Attached 2-car garage with extra driveway space. Views of the hills and surrounding nature. Easy access to 60, 215, and 91 freeways. Close to parks, shopping, schools, and downtown Riverside. Quiet, established neighborhood with no HOA. Sale Price includes paid solar panels.
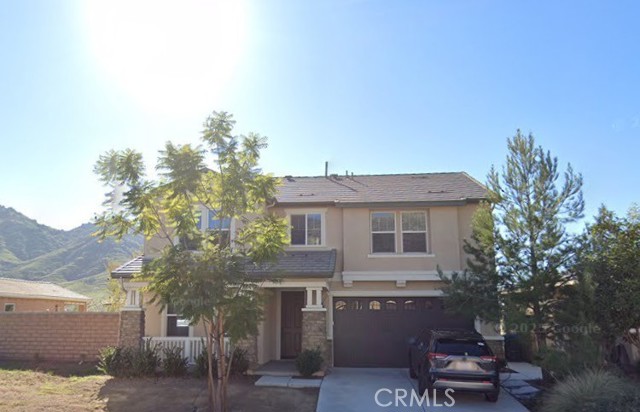
Lilac Ridge
1204
Perris
$530,000
2,033
5
3
WELCOME TO QUALITY LIVING!! This is a lovely two story home that will complement any family with its 5 bedrooms and 3 baths. As you walk in you will be greeted by a living room big enough for family gatherings and cherished memories. The dining room is conveniently situated right by the kitchen area and has its own fireplace as well! As you go upstairs you will be surrounded by 5 spacious rooms where one bedroom was converted from a loft space. The backyard is covered in plants and trees. It's right by shopping centers, Ramona Expressway, Moreno Valley, and plenty of parks including a dog park!! Don't miss out on viewing this beautiful, wholesome property!!
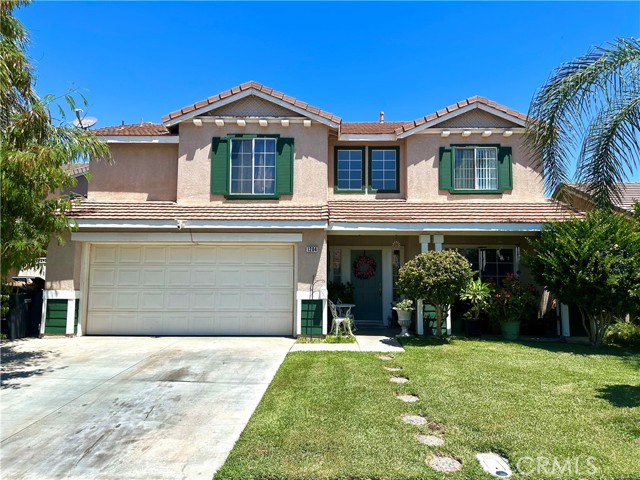
Narbonne
4
Newport Beach
$10,998,000
5,463
5
8
Perched at the end of a quiet cul-de-sac within the exclusive guard-gated enclave of Harbor Ridge, 4 Narbonne is a stunning showcase of design, function, and luxury. Completely reimagined, this architectural gem blends striking modern aesthetics with a warm, inviting ambiance—perfectly tailored for entertaining and everyday living. Beyond a private entry gate and custom oversized front door, you’re welcomed into a dramatic open-concept layout filled with natural light, curated finishes, and an effortless indoor-outdoor flow. The main level offers three spacious bedrooms, including a junior primary suite with ocean views, and two secondary bedrooms that overlook a serene water feature. A sleek lounge with a fireplace, bar, and media wall adds to the home’s entertainer appeal. Take the elevator upstairs, where panoramic views span the Pacific Ocean, Catalina Island, Newport Harbor, and city lights that stretch to downtown LA. Designed for both grandeur and comfort, this level features two additional bedrooms—one currently used as a home office with its own balcony—as well as a show-stopping primary suite wrapped in floor-to-ceiling glass. The spa-like bathroom and boutique-style closet complete the experience. The heart of the home includes both a front-facing designer kitchen and a full secondary prep kitchen, flanked by a breakfast nook, formal dining area, double fireplaces, and walls of sliding and bi-folding doors that dissolve the line between indoors and out. Step into your own private resort: a spectacular outdoor oasis with a pool, spa, dry sauna, multiple waterfalls, a BBQ island, fire table, and ample lounge and dining areas—designed to impress and built to entertain. With every box checked—guard-gated security, panoramic views, stunning finishes, and true turnkey luxury—this is coastal living at its finest.
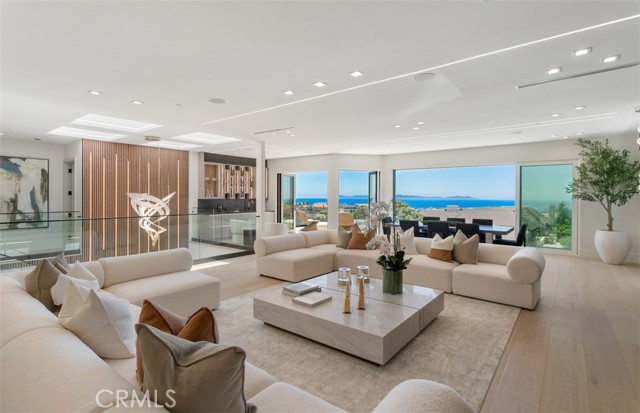
Lee
20243
Perris
$1,300,000
3,001
5
4
For Sale. This home is almost new, was built in 2022. Beautiful rural setting with almost 1.5 acres of usable land. This home features 5 spacious bedrooms and 3 Full Bathrooms. 10 foot ceilings throughout the home. Huge main suite with a private office, large walk in closet and very elegant bathroom with dual showers and custom tile work and glass enclosures. The kitchen has lots of storage, custom cabinets with wine bottles storage, a center island with quartz countertops, built in microwave, you will love it. Open concept. Large Living Room and Family Room as well. Dining area. Large Pantry. Custom front iron door. Marble tile floors throughout most of the home and carpet in the bedrooms. There are 2 AC Units, 2 Water Heater units and even PAID OFF SOLAR panels to save hundreds on your electric bill. Many mature trees and plants throughout the yard and citrus grove with mix of trees. Front iron fence with a custom gate and automatic opener. Storage shed with covered patio. The container and covered carport in the back yard is excluded but negotiable. Lots of room to build a second home or ADU. Room for, trucks, trailers, RV, Boat, horses......make it yours. Come and take a look and see you in escrow.
