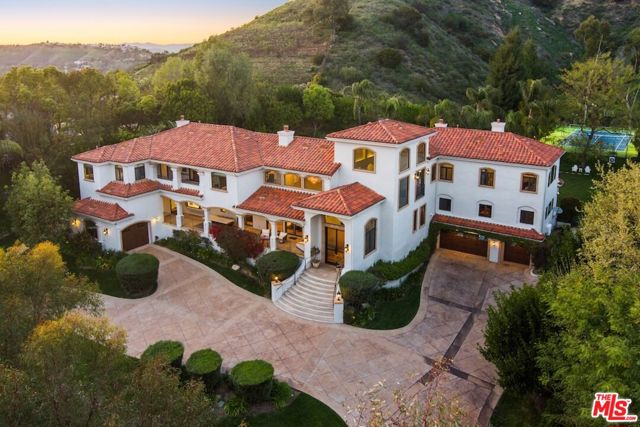Favorite Properties
Form submitted successfully!
You are missing required fields.
Dynamic Error Description
There was an error processing this form.
Mesa Verde Unit B
9386
Montclair
$544,000
1,388
3
3
Well maintained 2 story, 3 bedrooms 2 and 1/2 baths condominium. Conveniently located right off the 10 Fwy, across from the Montclair mall. Excellent choice to stay close to Los Angeles. This beautiful condo comes with a brand new Air conditioner, downstairs freshly painted, 2 car garage, extra large master bedroom walk in closet. Right across for those who have kids you will find your own park just for the residents, a few steps up tennis court, huge swimming pool, with hot tub and a club house, all of those amenities only for the residents. Beautiful property to walk around, amazing trees and walk ways through the complex. Hurry this one will not last!
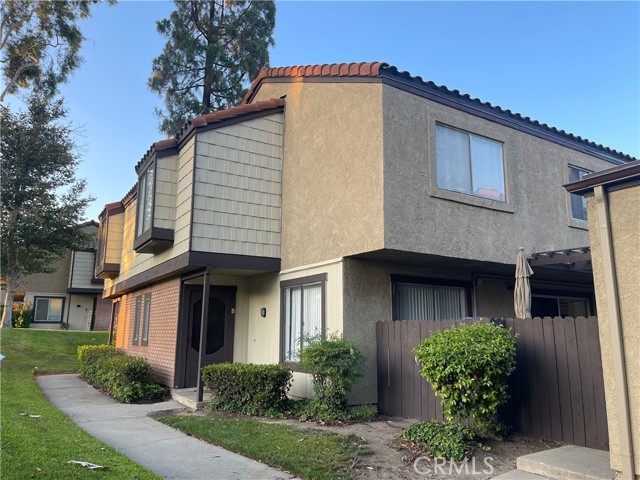
Vista
49110
Morongo Valley
$589,000
2,120
3
3
REDUCED! Wow!!! Check out the views!!! This hilltop custom home now available due to a job transfer to Phoenix. Now your opportunity to own one of the nicest homes in Morongo Valley. ! 3 bedroom 3 full baths, (all en suites) great room concept with fireplace makes this a great floor plan. Oversized two car garage (attached) with custom outdoor lighting, and tiered landscape takes you up to this elevated home. Over 2100 well appointed square feet with a massive yard, fruit trees and patio. On the other side is a dog run for your puppies! Easy to show text card and GOOOO!
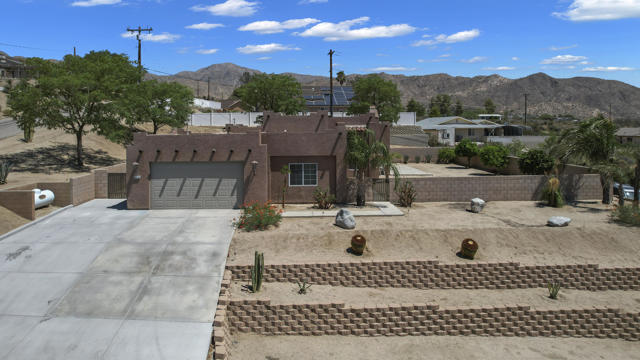
La Mirada
770
Palm Springs
$4,230,000
6,174
5
7
This may be your last chance to have a true (3.9 acres) South Palm Springs Estate .Enter thru an electric gate to the circular driveway and into one of your 2 double car garages Double Doors take to the entry with soaring ceilings and a wonderful sense of arrival as you look past the giant stone see thru fireplace to the gracious step down living room with wall to wall glass-Views ! Views! and more Views! This one of a kind property is nestled in the rocks and hillside. The guest or family wing includes 4 bedrooms and 4.5 baths with an oversized family room- all ensuite with large or walk-in closets and valley views. One suite even has small kitchenette. The primary wing includes its own sitting room, a walk- in closet over 600 sq ft and separate office area. with more beautiful Valley views. The Kitchen with large great room has another wall of glass and easy access to the mosaic pool and North South tennis court (in excellent condition). The lower level includes a large covered patio and pool ''house'' with kitchen, bath and room with closet plus additional room for storage or?This area could also be nice guest quarters. It opens to an expansive grassy areas just steps to the pool and a short walk to the tennis court . The whole outdoor area is perfect for entertaining on a very grand scale. This is a one of a kind property with few like it in Palm Springs, It is in original condition but the possibilities are endless.Property is currently being surveyed so boundaries will be clear.

Warner #202
4165
Huntington Beach
$1,388,888
1,412
3
2
Remodeled 2nd-floor condo with sit-down marina views of Huntington Harbour! This beautifully upgraded and fully furnished 2BR + den (optional 3rd BR) unit offers stunning water views from the living room, master bedroom/suite, and private balcony. The open-concept layout features a fully remodeled gourmet kitchen with a marble center island, modern cabinetry with hidden notches, and a custom marble/wood coffee station with wine fridge—flowing seamlessly into the living and dining areas. The living room boasts a marble fireplace with built-in TV niche, recessed and mood lighting, and access to the resurfaced balcony—perfect for enjoying the holiday boat parade. The master suite includes harbor views, walk-in closet, dual sinks, soaking tub, and separate shower. The spacious den is converted for optional third bedroom use. Additional upgrades include luxury vinyl flooring, new carpet, fresh paint, and two gated parking spaces plus guest parking. Furniture is included and can be sold optionally. Walk to restaurants, the pet beach, and nearby yacht club.
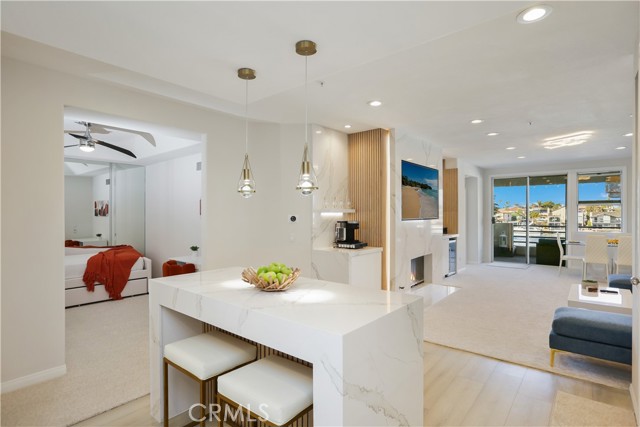
Elsinore
2111
Riverside
$825,000
2,301
3
3
Classic 1950s Ranch-style home within Victoria Woods...prime corner lot, pool/spa, RV parking, over 1/4 acre. Tastefully updated inside and out. New flooring, new countertops, cabinets, and appliances. Spacious 3 bedroom home with over 2,300 sq ft of living space. Walls of glass along the living room and dining room with views out to the sparkling pool & spa. Original stone fireplace, BBQ, and accent wall. Some other original features have been saved to highlight this vintage mid-century style. Mature trees, spacious front and rear lawn. Private primary suite with direct access out to the rear yard. Just blocks to prestigious Victoria Club, Poly High School, and Alcott Elementary.
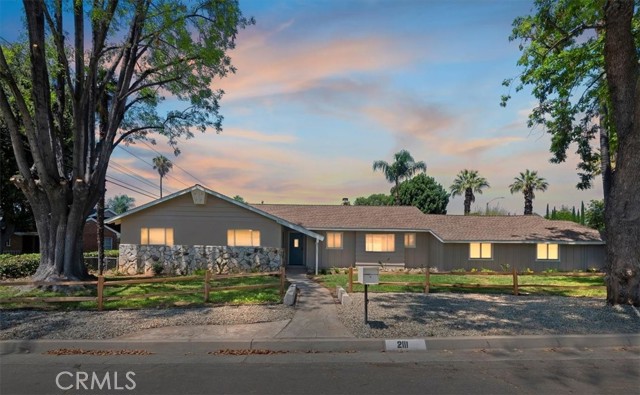
Tacony
15194
Apple Valley
$499,000
2,068
5
3
Completely Refreshed & Move-In Ready in Peaceful Apple Valley! This beautifully redone 5-bedroom, 3-bathroom home sits on serene Tacony Road. This is a quiet, peaceful horse property that allows 3 horses, 5 chickens, and 3 goats, and just minutes from the sought after AAE Academy. Step inside to discover fresh paint, new lighting, brand new flooring, a fully updated kitchen with modern cabinets, new appliances, and a crisp, clean feel throughout. Indoor laundry keeps things convenient, and there’s even a dedicated restroom right off the garage—perfect for quick cleanups after working on projects or hobbies. Outside, the spacious yard is a blank canvas: grow your own garden, raise chickens, host unforgettable gatherings, or string up a hammock and simply enjoy the open sky. This is the kind of property where peaceful living meets practical updates and you’ll feel it the moment you arrive.
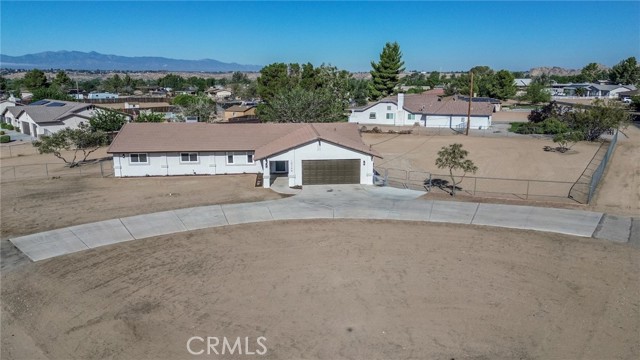
Blue Lantern
33621
Dana Point
$3,150,000
3,800
6
6
Welcome to 33621 Blue Lantern a recently Remodeled and Turnkey, Luxury Duplex in the Heart of Dana Point. The 3,800 square foot structure is situated on a 7,405 square foot lot and comprised of two units, each with the exact same floor plan. Each unit is 1,900 square feet, boasting 3 Bedrooms and 3 Full Bathrooms, equipped with two car garages, plenty of additional driveway parking and great sized backyards. The top unit also has multiple patio/view decks. Each unit has vinyl plank laminate flooring, recessed lighting, dual pane vinyl windows, and a list of newer features which include: appliances, ceiling fans, backsplashes, cabinets, quartz countertops, vanities, showers and baths, exhaust fans, plumbing fixtures, doorhandles and locks, baseboards, washers/dryers and much more. The Tenants are currently on Month-to-Month leases making the property ideal and flexible for an Owner/User who wants to occupy one unit and rent out the other. The Location is ideal with walking distance to Dana Points Downtown, The Lantern District, Dana Hills High School, Salt Creek and Strands Beach, The Waldorf Astoria Monarch Beach Resort/Spa, Monarch Beach Golf Links, Ritz Carlton, and the Dana Point Harbor which is undergoing nearly $300,000,000 dollar revitalization project with new Restaurants, Retail, Marina and Two - 5 Star Hotels making it the most high end Harbor/Marina in all of California. The possibilities and upside to this property and location are truly endless. You will not want to miss out on this opportunity to own in Dana Point.
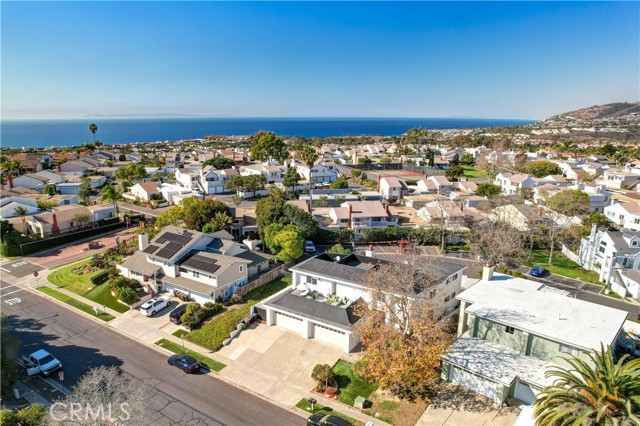
Calle Pelicano
33
San Clemente
$1,599,000
2,570
4
3
Welcome to 33 Calle Pelicano! This spacious 4 bedroom/2.5 bathroom home is vacant and ready for it's new owners. Situated on a corner lot in the coveted Seaside development of Talega, this home features an island kitchen that opens to a custom kitchen nook and to the family room, formal dining room with vaulted ceilings and lots of natural light, formal living room, nice wrap-around yard with covered patio, 3-car tandem garage, generous primary suite with "his and hers" walk-in closets, luxurious primary bathroom and private deck/balcony, laminate wood floors throughout, ceiling fans, convenient upstairs laundry room, and so much more. The world-famous beach town of San Clemente, considered by many as having "The Best Climate In The World", is known for it's miles of great beaches and surf spots, multiple golf courses and parks, picturesque downtown and pier bowl areas, laid back lifestyle, lots of shopping & dining, and proximity to newly renovated Dana Point Harbor. All that noted, the world-class amenities available to residents of the master planned Talega community take the beach town lifestyle to a whole new level. Talega residents are privileged to enjoy multiple community pools, the Fred Couples Signature Talega golf course, numerous parks & sports parks, tennis courts, picnic areas, biking and hiking trails, resort style clubhouse and recreation room, HOA maintained open spaces, shopping and dining, all surrounded by beautiful homes and mature landscaping. This is truly a wonderful place to call home!
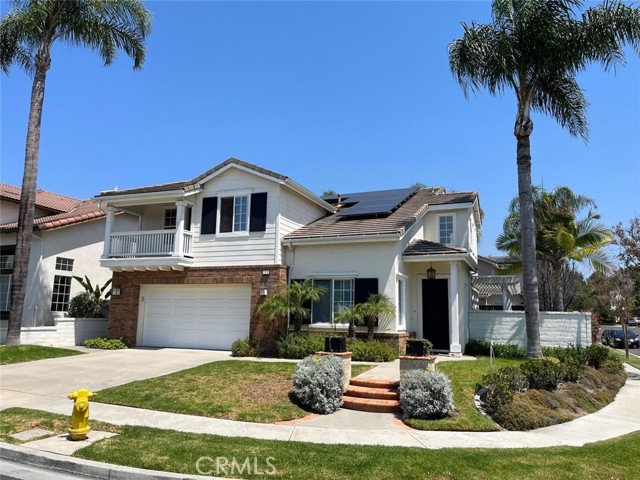
Ambrosio
10925
Desert Hot Springs
$465,000
1,352
4
2
Stunning 4 bed, 2 bath vacation rental, pool home is ready to be made yours and features fantastic curb appeal, sitting on a corner lot with low maintenance landscaping, desert and city light views, and an on-trend yellow front door! The interior is open and spacious with lots of natural light, updates throughout, recessed lights, dual pane windows, a smart thermostat, and laminate wood-look flooring. The living room offers a slider to the side yard and flows into the dining area with slider to the backyard. The gorgeously updated kitchen sits just off of the dining area and offers granite counters, white cabinetry a feature wall, dark stainless steel range and dishwasher, and an included refrigerator. All of the bedrooms have ceiling fans and are generously sized the main bedroom features a private slider to the backyard and a private bathroom. Both of the bathrooms have also been updated and feature tile walls, modern vanities and fixtures. Enjoy the private backyard with mountain views, in-ground swimming pool and covered patio area, this is the perfect space for relaxing and entertaining guests! Conveniently located not far from shopping, dining, and more!
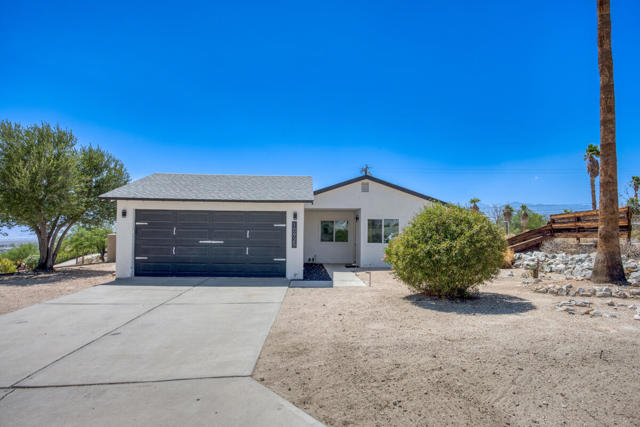
FIELDHOUSE
536
Irvine
$4,708,593
3,716
4
5
Welcome home to sophisticated luxury at Vista in Summit at Orchard Hills! Introducing our Brisa home design. As you first step into Brisa, enjoy 12’ ceilings, inviting you inside. Open concept living offers an extended Grand Dining Room, Great Room with Fireplace and Chef’s Kitchen. Kitchen is complete with Wolf appliance package, built in 60” Sub Zero refrigerator and freezer, two Sub Zero wine columns, and designer-selected cabinetry, Quartzite Countertops & Backsplash plus Walk-In Pantry. Step from your Great Room into your Covered Loggia complete with Entertainment Bar, then directly into your Private Yard with expansive views of Irvine, Fashion Island, Costa Mesa and more! Upstairs your Primary Bedroom is positioned to highlight city light views, with a tranquil Primary Bath featuring dual sinks, vanity with LED mirror, spa tower and relaxing soaking tub. Each Bedroom features a private EnSuite Bath with walk in closet. Oversized loft is the perfect setting for movie nights, a homework station or home office. 5.67 KW solar system with Tesla Powerwall. Schedule your private tour today!
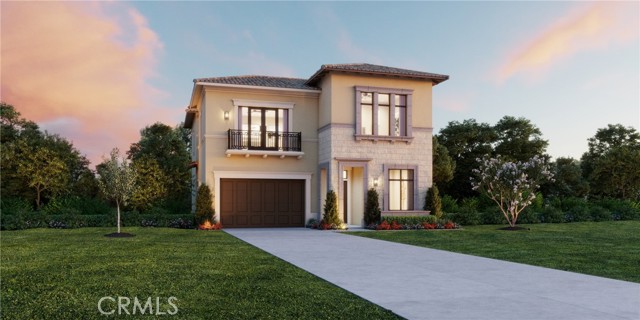
Brandywine
765
King City
$525,000
1,238
3
2
Discover this beautifully maintained 3-bedroom, 2-bath residence nestled in a desirable newer King City neighborhood. With its inviting curb appeal, open layout, and prime location near the community park, this home is designed for easy living. OWNED SOLAR can keep energy costs low, and convenient freeway access makes commuting simple. Perfect for first-time buyers or those looking to "settle in", this home offers comfort, convenience, and timeless appeal all in one!

Oak
42203
Oakhurst
$629,000
2,264
3
3
Custom mountain home with an extra parcel! Turn key home comes fully furnished and is ready to use as an Air B&B! This retreat home is set among tall Pines and Cedars to give the vacation feel from every view window! Beautiful details everywhere! The 2 story living room has a fireplace, open loft and windows galore, the spacious dining room offers another fireplace! The kitchen has Granite counters, stunning tile back splash and gorgeous cabinets! Primary suite is a dream come true with a large walk-in closet and an attached bath to drool over with a relaxing soaking tub sitting in front of the propane fireplace and a separate shower! Every window offers great views but the best view is from the huge deck that is great for entertaining! Lovingly cared for with new bedroom and bath that would make a great mother-in-law quarters and includes a Dankin Inverter heat/air system, back-up generator, water softener and security systems. Huge 4 car garage with drive thru bay! Good well for the house and neighboring 1.13+/- acre parcel! Excellent location-minutes to Bass Lake and Yosemite! Great vacation rental!
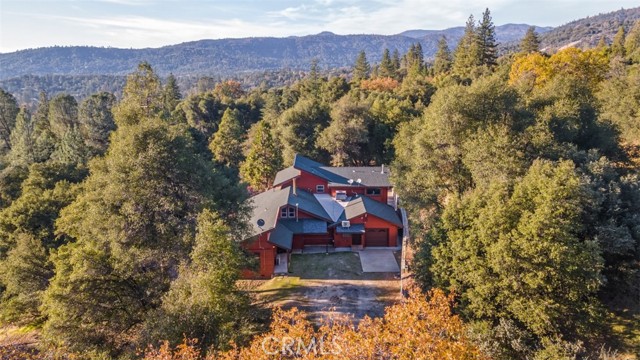
Mount Shasta
1090
Big Bear City
$649,000
2,316
4
4
Welcome to this beautiful 4-bedroom, 3.5-bathroom home located in the peaceful and highly desirable Whispering Forest neighborhood of Big Bear City. Just minutes from the lake, ski resorts, hiking and biking trails, shopping, and dining, this home offers the perfect blend of quiet mountain living and convenient access to everything Big Bear has to offer. Step inside to find a spacious and open layout featuring a large great room—perfect for relaxing or entertaining family and friends. The expansive kitchen is equipped with ample counter space, a breakfast bar, and plenty of storage, making meal prep a breeze. Two of the bedrooms are primary suites, offering privacy and comfort for multi-generational living or guest accommodations. With lots of storage throughout, an attached 2-car garage, multi-level decks, and a fully fenced backyard, this home is both functional and family-friendly. Whether you're enjoying cozy evenings by the fire, hosting holiday gatherings, or using the space as a retreat for guests, this home offers flexibility and warmth. Ideal as a full-time residence, weekend getaway, or vacation rental, this well-maintained home is move-in ready and waiting for you to make it your own. Don’t miss your chance to own a piece of Big Bear paradise in one of its most tranquil neighborhoods.
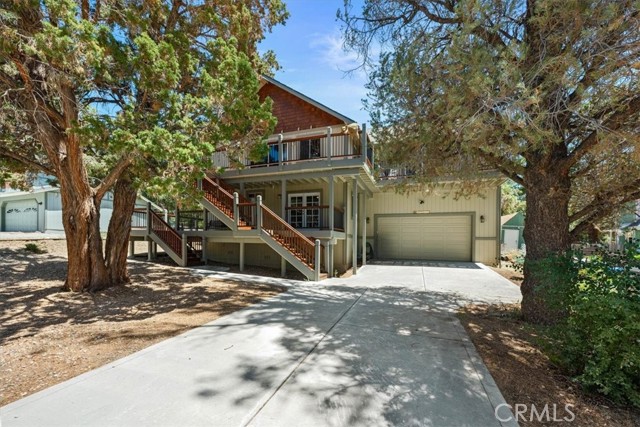
FIELDHOUSE
528
Irvine
$4,313,719
3,502
4
5
From the moment you open the front door, you are drawn into this open and welcoming home. French doors allow in natural light, highlighting the 2-story foyer and inviting you into an open concept great room. Your great room features a fireplace with floor to ceiling marble tile and quartz hearth. Gourmet kitchen is designer appointed with quartz countertops and backsplash, quartzite island with gold accents and fixtures. Kitchen is complete with Wolf gas appliances, 48” Sub Zero built-in refrigerator, prep kitchen features second stove, dishwasher and column refrigerator. First floor bedroom includes full bath with walk-in closet. Private power room for guests. Second floor primary suite showcases city light views. Relaxing soaking tub is centered between dual vanities, with marble tiled walls and quartzite countertops. Primary suite features oversized walk-in closet. Secondary bedrooms are complete with full private bathrooms. Plank flooring throughout home with designer tile flooring in second floor bathrooms & laundry. 5.67 KW Solar System with Tesla Powerwall. Schedule your private tour today!
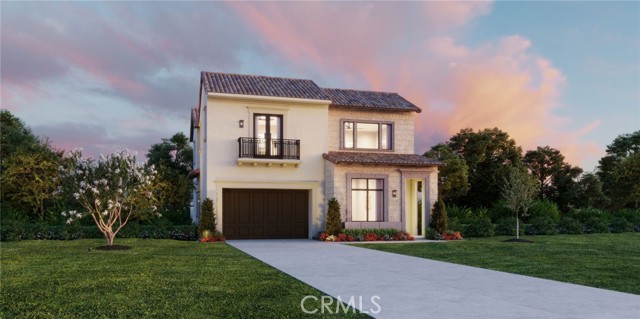
Empyrean #204
10118
Los Angeles
$2,495,000
2,388
2
3
Move-In Ready Luxury Unit Now Available at Le Parc in Century City! Experience refined living in this Recently Renovated 2-bedroom + den, 2.5-bath condo located in the prestigious, guard-gated Le Parc community in the heart of Century City. Situated in one of the most desirable and quiet Chateau buildings, this prime residence offers elegance, comfort, and privacy. Step into a formal entry that flows into a spacious, sunlit living and dining area perfect for entertaining with direct access to a generous patio for al fresco gatherings or sunset cocktails. The gourmet kitchen boasts ample cabinetry, abundant storage, new appliances and breakfast nook that opens to a second private patio - perfect for morning coffee retreat. A separate laundry room adds everyday convenience. The versatile den, framed with beautiful French doors overlooking the lush grounds - ideal for working from home or a perfect TV Room. Retreat to the luxurious primary suite, tucked away for privacy, with a spa-like ensuite bathroom. The well-sized secondary bedroom, also ensuite, is perfect for guests or family. Newly installed Heat/Air System with WiFi Nest Thermostat. Resort-style amenities include 24/7 guard-gated security, tennis courts, sparkling pools, a well-equipped gym, and a community clubhouse. Just moments from world-class shopping and dining in Century City and Beverly Hills. Don't miss your chance to live in one of LA's most coveted addresses. Schedule a private showing today!
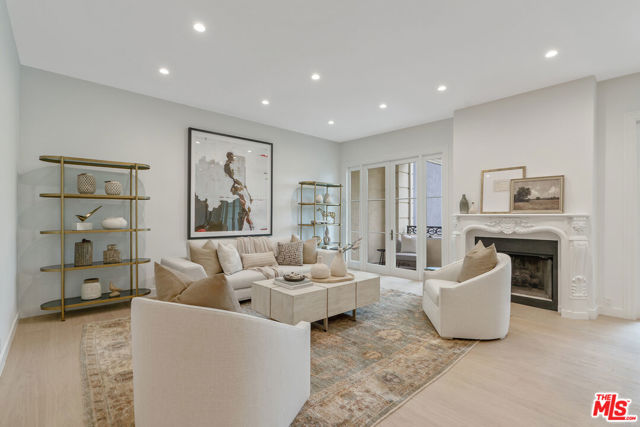
Rancho Mission Rd #37
5910
San Diego
$375,000
530
1
1
**2.75% ASSUMABLE FHA LOAN** Welcome to one of the best-located units in Rancho Mission Villas in Mission Valley! This beautifully remodeled ground-floor 1BR/1BA condo is just steps from the pool, spa, clubhouse, and community laundry. Features include fresh paint, stylish LVP flooring, a private patio with peaceful fountain views, and exterior storage. Prime location near the Trolley, Snapdragon Stadium, shopping, dining, 24-Hour Fitness, and the historic San Diego Mission. Enjoy resort-style amenities including 2 pools, 2 spas, sauna, fitness center, tennis courts, BBQ areas, designated dog area, and clubhouse. Comes with 1 reserved parking space and guest parking. VA approved complex!
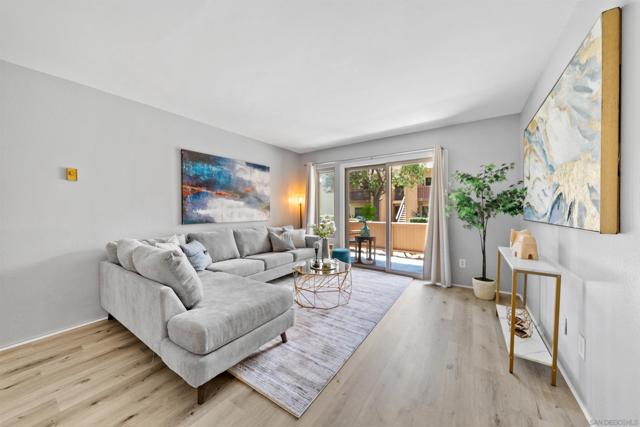
20th St
3542
Highland
$194,000
780
2
1
Welcome to 3542 20th St in Highland! This charming single-story front-unit condo features 2 bedrooms and 1 full bathroom with a bright, functional layout. The galley kitchen includes updated countertops, white cabinetry, and opens to the living space with plenty of natural light. Both bedrooms are spacious with ample closet space. Enjoy the convenience of a private attached garage with rear access. Situated on a raised corner lot, this home offers great curb appeal and is just minutes from schools, shopping, and the 210 freeway. Move-in ready and easy to show! Home did appraise at $205,000.
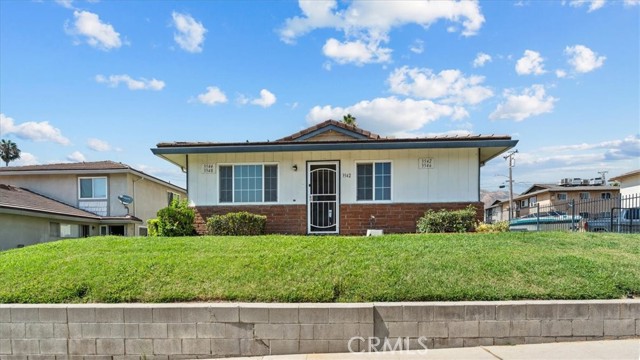
18230 Hidden Valley
Hidden Valley Lake, CA 95467
AREA SQFT
1,520
BEDROOMS
3
BATHROOMS
2
Hidden Valley
18230
Hidden Valley Lake
$349,900
1,520
3
2
Welcome to 18230 Hidden Valley Road, an updated 3-bedroom, 2-bathroom home offering 1,520 square feet of comfortable living in the desirable community of Hidden Valley Lake. Built in 2001 and thoughtfully upgraded, this home blends modern finishes with functional design. Step inside to find durable tile flooring throughout the main living spaces, perfect for easy maintenance and a cohesive flow. The spacious living room features soaring vaulted ceilings, recessed lighting, and a ceiling fan for comfort year-round. The kitchen is a standout with stainless steel appliances, rich granite countertops, and a striking stacked stone backsplash. Ample cabinetry and counter space make it ideal for both everyday use and entertaining. The primary bedroom offers private outdoor access—perfect for morning coffee or evening relaxation. The en-suite bathroom features a dual sink vanity and a large walk-in tiled shower for a spa-like experience. Two additional bedrooms offer flexibility for guests, family, or a home office. The updated guest bathroom also includes a granite countertop and tiled walk-in shower. Convenience continues with an indoor laundry closet and plenty of storage options throughout the home. Outside, enjoy low-maintenance, drought-tolerant landscaping. The fully fenced backyard offers privacy, mature trees for shade, and a covered patio—ideal for outdoor dining or lounging. A second covered patio in the front adds charm and curb appeal. Plenty of parking ensures space for vehicles, guests, or recreational toys. This turnkey property combines comfort, style, and functionality in a great location—don’t miss the opportunity to make it your own! Hidden Vally Lake offers a 102 acre lake with beaches and parks, tennis/pickleball courts, 18 hole championship golf course, equestrian center, community pool, 24 hour security and so much more! Schedule your showing today!
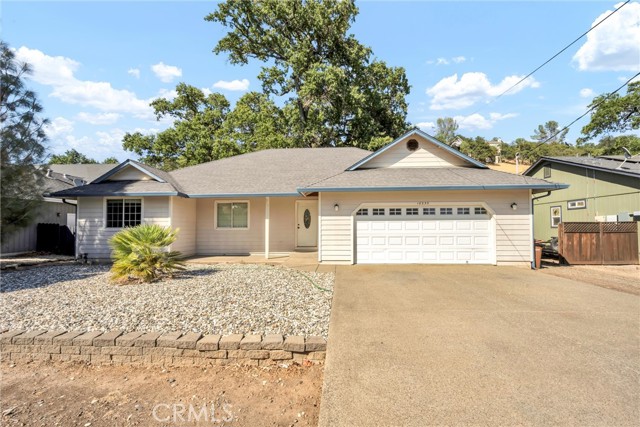
Nighthawk
5056
Oceanside
$1,198,000
1,950
3
3
Welcome to your dream home in the special gated community of Ocean Hills in Oceanside! This beautifully maintained 3-bedroom, 2.5-bath home offers views, views, views with stunning open vistas and a peek of the ocean in the distance — the perfect backdrop for everyday living or entertaining with sunset evenings. Enjoy the ultimate in location, location, location, nestled on a quiet cul-de-sac just minutes from the beach, shopping, dining, and top-rated schools. The home features an open floor plan filled with natural light, flowing seamlessly to a spacious walk-out deck and an expansive, flat backyard — ideal for a future pool or lush garden retreat. Inside, you’ll find updated bathrooms with modern finishes, warm, inviting tones throughout, and a cozy yet stylish vibe that feels like home the moment you walk in. The spacious 2-car garage, ample storage, and thoughtfully designed layout add to the comfort and convenience of this exceptional property. Don’t miss this rare opportunity to own in one of Oceanside’s most desirable communities!
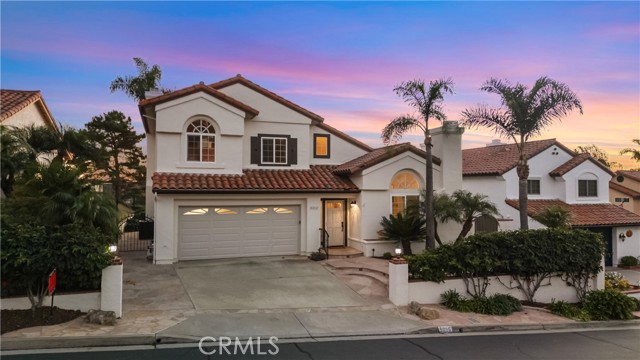
Mil Potrero
15908
Pine Mountain Club
$375,000
1,120
3
2
PRICED TO SELL Don't miss this great investment opportunity. This spacious home is well suited to be a vacation retreat, short term rental or for full-time living. Conveniently located just minutes from town & the vast amenities Pine Mountain Club has to offer..private golf course, tennis, newly built pool, horse and hiking trails and much more. This home features 3 BR and 2BA with newer carpet, and title flooring. The updated kitchen features newer flooring, cabinets and counters and both bathrooms have been recently renovated. The exposed wood beam ceilings in the living room give this home a nice rustic charm. This home also features an un permitted room approx. 300 sq. ft. which is great as office, extra room or storage. The heating of the home is by a pellet stove that efficiently heats the home during winter months. The oversize 2 car garage features washer/dryer hookups and lots of storage space. Elevator Lift available to bypass the entry stairs. SELLER IS EAGER TO NEGOTIATE A REASONABLE PRICE.
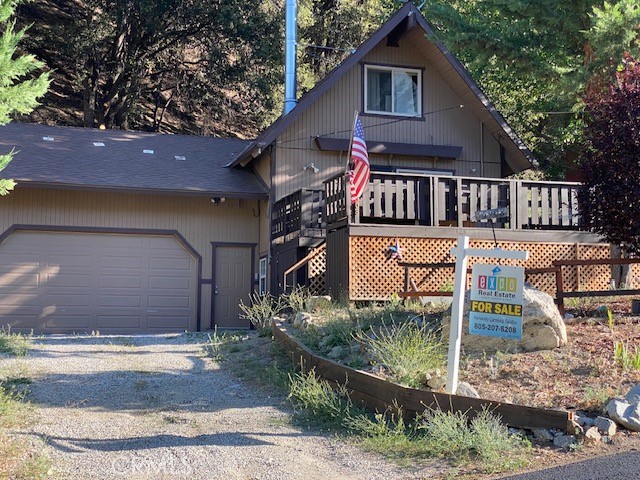
Alta Laguna
3355
Laguna Beach
$6,800,000
4,700
5
6
World” Adjacent|Modern Coastal Masterpiece|Ocean Views • Paid Solar • Rotating Living Room Platform! Located in the first position adjacent to “Top of the World,” this one-of-a-kind 2015-built architectural estate captures jaw-dropping, panoramic ocean and coastline views from nearly every angle. Behind a private gate, this nearly 1/3-acre contemporary compound blends European elegance with cutting-edge sustainability and sleek modern design. ? 2,500 sq ft oceanview terrace + lower-level spa patio & outdoor kitchen – built for indoor-outdoor California living ? Incredible rotating living room floor that turns to reveal either a 124-inch theater screen or breathtaking views ? Designer chef’s kitchen with premium Miele appliances & rich walnut cabinetry ? Luxurious primary suite with open-air shower, ceiling-fill soaking tub & dual walk-in closets ? Fully self-contained guest casita (ADU) perfect for extended family, guests, or rental income ? Paid-off solar system, oversized 3-car garage, motor court, and smart home technology ? Steps from nature preserve trails, award-winning schools, tennis & pickeball, and downtown Laguna Beach This is more than a home—it’s a private sanctuary in the sky. Experience true coastal luxury living in one of Laguna Beach’s most iconic locations.
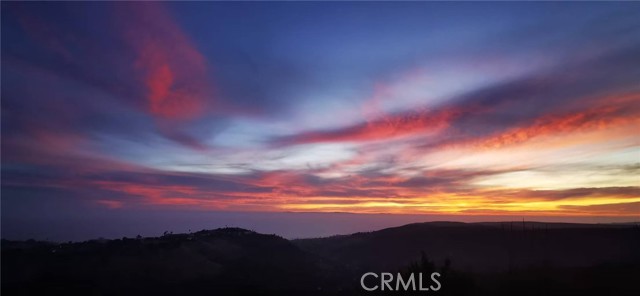
Vinaza
1101
Paso Robles
$919,990
2,277
4
2
Welcome to Mirabella, a premier master-planned community in Paso Robles where luxury living meets everyday ease. Enjoy resort-style amenities including a sparkling pool, pickleball courts, scenic walking trails, and more, all just minutes from US-101, SR-1, SR-46, SR-99, and the Paso Robles Municipal Airport. This stunning Barcelona plan offers 4 spacious bedrooms, 2 bathrooms, and a flexible home office perfect for remote work, a fitness room, or a private retreat. The gourmet kitchen is a chef’s dream, featuring a large island, sleek White cabinets, Soapstone quartz countertops, and GE Café stainless steel appliances. The open-concept great room and dining area flow effortlessly to a large, covered patio, ideal for entertaining or relaxing. The elegant Primary Suite is a true sanctuary, offering a spa-inspired bath with dual vanities, a walk-in shower, freestanding soaking tub, and a generous walk-in closet. Don’t miss your chance to own this beautifully designed home in one of Paso Robles’ most sought-after communities! **Price subject to change.
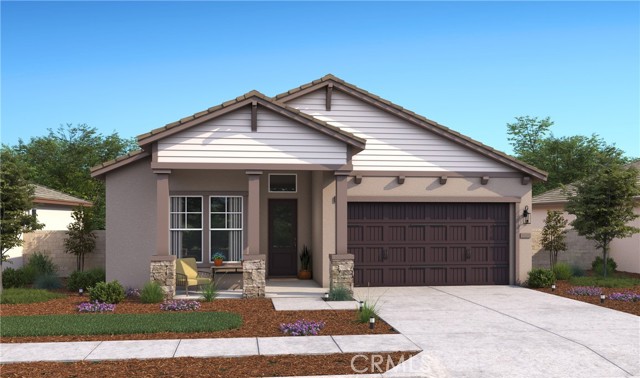
Verdon
1289
Merced
$547,500
3,291
4
4
Rare North Merced Gem with Exceptional Space! This spacious home offers the perfect blend of comfort and functionality. Enjoy multiple living areas including a formal living room, separate family room, and a dedicated formal dining room. The open-concept kitchen features a center island, ample countertop space, and room for a large dining table. Downstairs includes a guest-friendly half bathroom, a hallway linen closet, and a convenient storage closet tucked under the stairs. The 3-car tandem garage provides plenty of room for vehicles, storage, or a home gym setup. Upstairs, you’ll find all bedrooms along with a generously sized loft. The oversized primary suite offers enough room for a private sitting area, a large walk-in closet, separate linen storage, dual sinks, a jetted soaking tub, and a walk-in shower. A spacious upstairs laundry room adds ease to your daily routine with built-in cabinets and countertop space. Step outside to your private backyard retreat featuring an above-ground hot tub on a concrete slab. Located just minutes from Merced College, shopping centers, and CatTracks transportation to UC Merced—this home truly has it all!
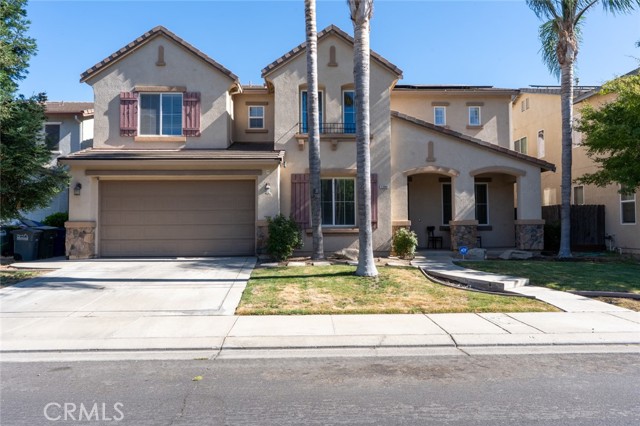
Sequit
3029
Malibu
$1,395,000
1,152
3
2
Nestled in the serene and sought-after El Nido neighborhood of Malibu, this 3-bedroom, 2-bathroom home offers sweeping ocean and mountain views, capturing the very best of coastal California living. Surrounded by natural beauty and a welcoming community, this property provides both tranquility and peace of mind with excellent fire safety features such as underground power lines and strategically placed fire hoses at every other home. Step inside and be greeted by a light-filled kitchen adorned with warm terracotta tile and stainless steel appliances. The main level features an inviting living room with a cozy fireplace perfect for cool Malibu evenings, a bedroom, and a full bathroom. Downstairs, you'll find the primary bedroom, an additional bedroom, and the second bathroom with a soaking tub, offering comfort and privacy. Each room providing magnificent ocean views right. A charming spiral staircase leads to a bonus nook and a door that opens to gardens below. An ideal space for quiet reflection or creative inspiration. The property also includes two single-car garages, one of which has been converted into a flexible bedroom or home office, perfect for remote work or artistic pursuits. With hiking trails just steps from your front door and world-renowned beaches only minutes away, this home offers the ultimate blend of mountain serenity and coastal convenience. Whether you're soaking in the views, exploring nature, or simply enjoying the calm of this fire-conscious neighborhood, this property is more than a house, it's a lifestyle.
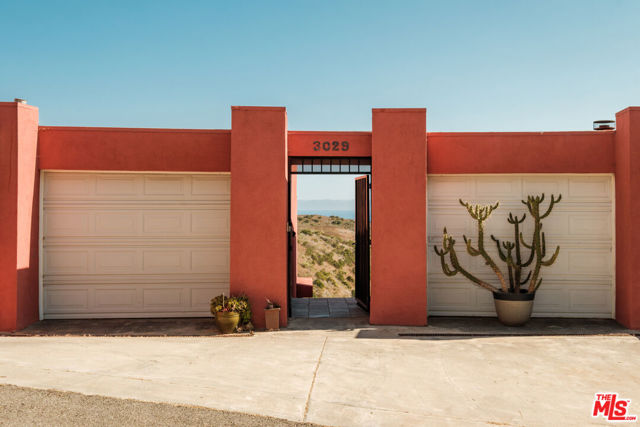
Iroquois
14444
Apple Valley
$405,000
1,493
3
2
PRICE REDUCED !!!This charming single story ranch style pool home is nestled on a spacious over an acre lot with a wide circular driveway and natural desert landscaping. This home offers 3 good size bedrooms and 2 bathrooms. Approximately 1500 square feet of living area plus a detached 2 car garage. The inviting formal living room his wide and is open to the formal dining room, natural light fills the rooms enhancing the soft neutral tones of the walls. The kitchen has granite countertops, a cooktop, oven and lots of upper, lower cabinets, and a breakfast bar. It has beautiful tile flooring that expands to the walls giving it a modern feel and character. The back yard is perfect for entertainment with a pool and plenty of room for your creativity. It has a covered patio and a detached car garage. There is also a large workshop space attached with the 2 car garage that can be use to work on cars or anything you may have in mind. The expansive back yard is partially cemented and some areas are not, left for you own project. Don't miss out on this beautiful home.
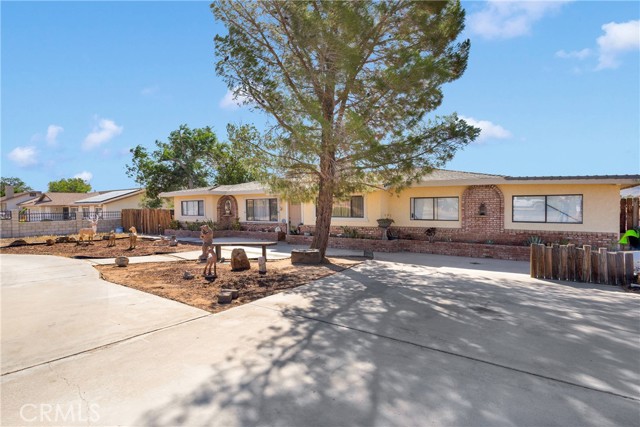
Sarazen
12218
Granada Hills
$1,725,500
3,784
6
7
An exquisite, ultra-private entertainers home awaits you in the prestigious community of Knollwood Estates. This stunning immaculate 6 bedroom/7 bath home is full of character and charm. A modern feel with a twist of Mid Century. Super private 17, 358 sq/ft lot, that is set back off the street, allowing for tree top and city views. The moment you walk in you are greeted by the mesmerizing wood beamed vaulted ceilings and the view of the relaxing pool and treetops beyond the oversized glass sliders. Large eat in kitchen with center island, tons of cabinets/storage and stainless steel appliances. Butlers’ kitchen/pantry area is strategically situated with commercial-style fridge, sink, double oven and more storage. 2 primary suites one at each wing of the home. 1st Primary suite is located upstairs with skylights, oversized seating area, wrap-around walk-in closet , heated bathroom floors and balcony with amazing city & pool views. 2nd primary suite located on the main level also has relaxing views of the pool & tree tops, ample windows/glass sliders, oversized walk-in closet, his and hers bathrooms and even a relaxing/meditation outdoor area created off master bath. Enhance your health with your very own private infrared sauna! All bedrooms are good sized with plenty of storage space. Entertainers yard with heated pool, covered patio area, outdoor bathroom w/shower and several different areas to entertain throughout the large lot. NO detail has been spared. Some other features include oversized double fireplace, 3 HVAC zones, paid off/owned solar, exterior roll down blinds and so much more.
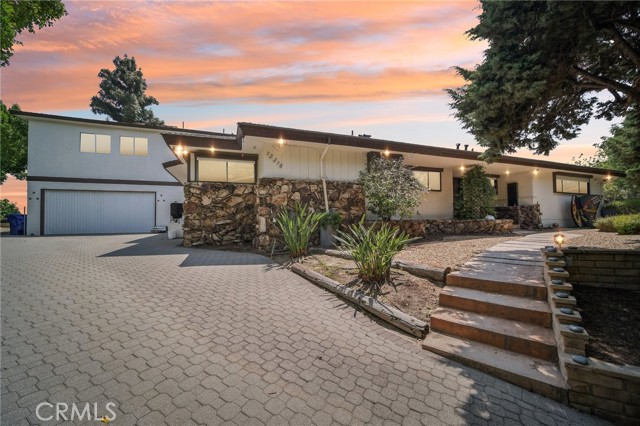
5Th Ave #1224
207
San Diego
$274,900
337
0
1
Are you ready to Rock?!! Experience the ultimate blend of luxury and lifestyle in this top-floor studio at the iconic Hard Rock Hotel in Downtown San Diego. Overlooking Petco Park and the vibrant cityscape, this sleek and spacious unit features two queen beds, a stylish sitting area, and a work desk — perfect for your city retreat. As part of a condo-hotel, owners can enjoy the space for up to 28 days per year while earning revenue through the hotel’s professionally managed rental program. Ownership comes with Rock Royalty status, unlocking exclusive perks like private concierge services, access to the Green Room Hospitality Lounge, complimentary valet parking during your stay, and invitations to VIP events. The Hard Rock Hotel boasts premier amenities including a rooftop pool with cabanas, buzzing bar and lounge, state-of-the-art fitness center, business hub, and on-site dining and shopping. Located just minutes from the airport and steps from Petco Park, the Gaslamp Quarter, the Rady Shell, and San Diego’s scenic waterfront, this is a unique opportunity to own a piece of the action — and enjoy the best of Downtown San Diego!
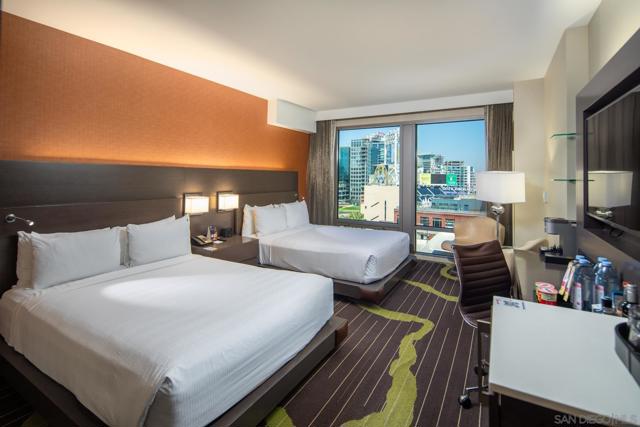
Hurley
7021
San Bernardino
$1,625,000
3,724
5
5
*4-6 WEEK MOVE-IN* QUICK MOVE-IN* Welcome to the exclusive Verdemont Ranch Estates by GFR Homes. Nestled near the beautiful San Bernardino National Forest and right off the 215 freeway, our exclusive Estates are a dream come true. 20 elegant homes, on 1 acre minimum lots, means the space to grow, entertain, and explore. Each 3,232 sq. ft. single-story main house comes with a 492 sq. ft. attached ADU that is equipped with a full kitchen, 1 bed, 1 bath, and space for a washer and dryer. ADDITIONALLY, there is a 1,000 sq. ft. ADU in the backyard that is 2 bed, 2 bath. This particular lot, Lot 20, is over 43,000 sq. ft. and has one of the largest spaces for RV parking, boats, and other fun toys. This lot also features 5 bedrooms, 4.5 baths, 10 ft ceilings, a dedicated dining room, fireplaces in the great room and primary bedroom, an outdoor fireplace under the covered patio, walk-in showers, a large soaking tub, a massive primary walk-in closet, floor-to-ceiling cabinets, split HVAC units, 3 car garage, Fisher and Paykel appliances and the list goes on! With a full acre there is more than enough room for pools, basketball courts, pickleball courts, tennis courts, and anything else you can imagine. Front yard is fully landscaped. (Included Pictures are of the professionally decorated Model Home and of the property itself). ESTIMATED TIMELINE OF COMPLETION IS BASED ON BUYER SELECTING THIER DESIGN FEATURES (FLOORING, COUNTERTOPS, BACKSPLASHES, PLUMBING FIXTURES)
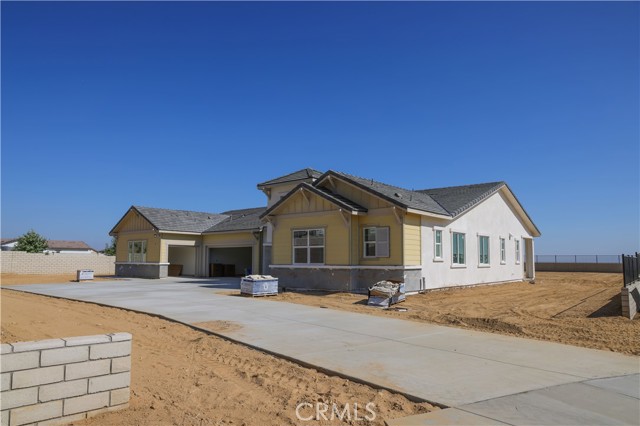
Big Tee
23463
Canyon Lake
$325,000
1,320
2
2
Welcome to 23463 Big Tee Drive in the Canyon Lake Fairway Estates. This charming 2 bedroom, 2 bathroom home offers comfort, convenience, and recent upgrades throughout. You’ll love the long driveway and covered carport, providing ample parking space. Step inside to find fresh interior paint, brand new flooring, and a stylishly updated kitchen featuring quartz countertops and a new stove. The home also features a newer roof and a newer patio cover, adding peace of mind and outdoor enjoyment. No age restrictions, You own the land, no space rent, just the HOA dues. Canyon Lake Living offers a one-of-a-kind private 400-acre lake. Residents enjoy year-round fishing, waterskiing, wakeboarding, swimming, and breathtaking views. In this golf cart-friendly community, there are 16 parks, most with beaches and playsets, basketball, baseball, tennis, pickleball, equestrian center, 18-hole golf course, pools, dog park, BMX pump track, slalom course, ski jump, restaurants, community events, and so much more!
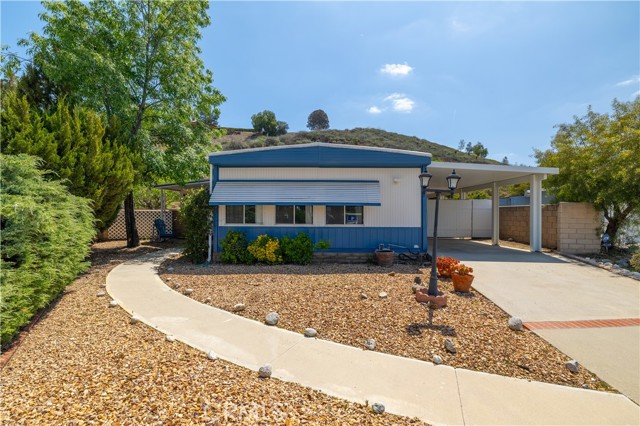
Park South
23593
Calabasas
$7,995,000
8,152
6
9
Priced Beautifully .. The Best Value In Calabasas.....One-of-a-kind Trophy Property, located in the Most Prestigious Gated Development known as "Park South Estates" with a Prime Calabasas location. This incredible Contemporary Mediterranean Estate is nestled at the end of a private cul-de-sac and features 6 beds, 9 baths with approx 8,152 sq ft sited on approx 8+ private manicured acres. This beautifully designed estate has everything that anyone could ever ask for. It feels like you are living in your own private resort. This estate has the utmost impeccable attention to detail with quality and craftsmanship second to none. The home features a Grand Formal entry w/ soaring ceilings which leads you to a light filled 2-story living room with a custom 30-foot matched marble fireplace, custom lighting and a beautiful formal dining room. White Oak hardwood floors throughout all living areas, custom designed window coverings, Chef's kitchen w/ massive island, quartz countertops, stainless Sub Zero Refrigerator & Freezer, Wolf 6 burner range, Wolf Stainless Double Ovens, Dual SS Dishwasher, Micro and more. Wonderful breakfast bar, walk-in pantry adj to the kitchen, and living room w/ stone fireplace and large built-in custom cabinetry. Secondary formal living room, billiards room with full wet bar & 21 seat commercial style theater adorn the other side of the first floor. There are several large entertaining pavilions to enjoy the tranquility and greenbelt views. The lush private back yard which is truly an oasis has built-in BBQ, covered outdoor dining patio & Cabana with TV & Fireplace, beach entry lagoon style pool/spa w/ waterfall, huge lawn & professional lighted N/S tennis court and sports court. This amazing yard also boasts your own private garden, citrus / fruit / avocado trees and storage sheds. Upstairs features a private master suite w/ fireplace, three walk in closets, mountain and valley views, luxurious bath w/ soaking tub & gym/office. There are 4 additional bedroom suites upstairs w/ two massive balconies + office/conference area in the center of the home. There is an addtl bedroom suite off kitchen, two garages (4 cars) all with custom built high end storage cabinets and acrylic floors perfect to store your super cars or classics & space for 10+ cars in the rounded entryway. This property also has a temperature controlled wine cellar and a features a rarely found safe room / artillery room. This smart home features an RTI system which controls A/V systems throughout the home, HVAC, lights and cameras. The home is being offered fully furnished including all A/V systems and theatre equipment. If you are looking for an amazing property, this is a very rare find that has been meticulously cared for.
