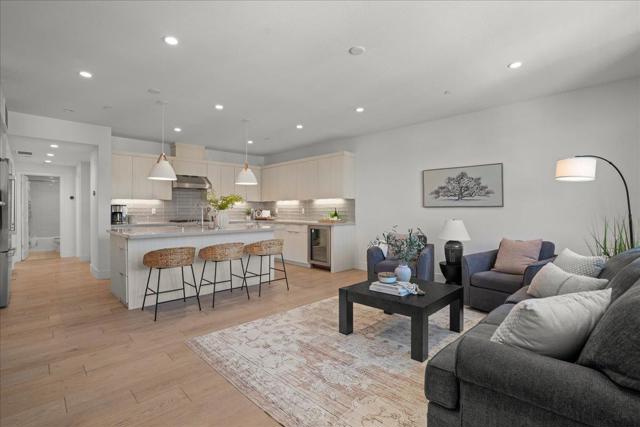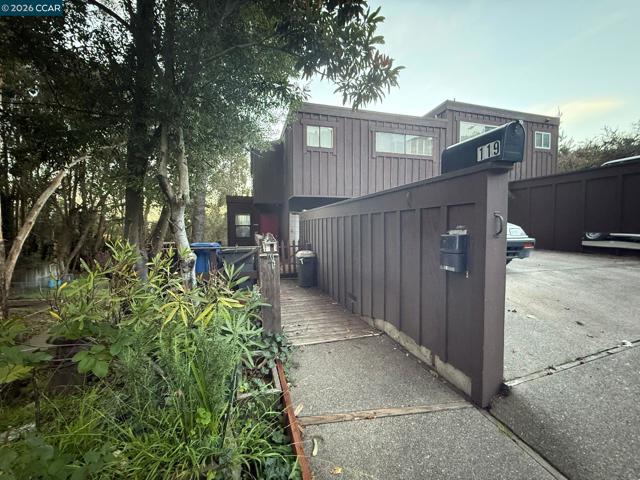Favorite Properties
Form submitted successfully!
You are missing required fields.
Dynamic Error Description
There was an error processing this form.
Willow Rd
3777
Bethel Island
$1,400,000
2,067
4
3
Welcome to a rare waterfront legacy property at the south end of Franks Tract—where wide-open Delta views, fast water access, and custom craftsmanship come together in one exceptional offering. This stunning 4-bedroom, 2.5-bath custom home is designed for the ultimate California Delta lifestyle. Set on the water with a large multi-slip dock, this home is perfectly positioned for boaters who want immediate access to some of the best cruising and recreation in the Delta. The bright, open layout features vaulted ceilings, abundant natural light, and an updated kitchen that makes everyday living feel elevated and effortless. The home is built across three levels, with living spaces on the upper two floors to maximize views and privacy. On the ground level, you’ll find an impressive 6-car garage with high ceilings—ideal for car lifts, a workshop, storage, or a future media/game room. The builder-owner also designed the home with space for a potential future elevator, adding flexibility for years to come. Expansive decking creates the perfect setting for entertaining, relaxing, and enjoying long Delta water views. Even more rare, the sale includes the buildable lot next door—currently a beautiful grassy area ideal for gatherings or future expansion. This property is truly a Unicorn.
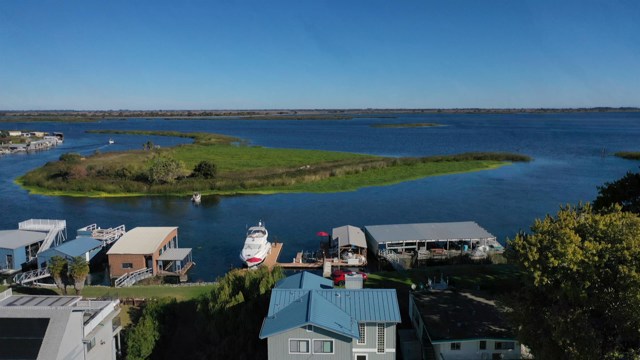
Merritt
986
El Cajon
$1,050,000
2,462
4
3
Welcome to 986 Merritt Dr — a hidden gem in the heart of El Cajon! Nestled on a quiet residential street, this charming home offers comfort, convenience, and classic Southern California living. Enjoy a functional layout filled with natural light, ideal for both everyday living and entertaining. The property features a spacious yard with endless potential for outdoor gatherings, gardening, or future customization. 4 bedroom 2 bath home with a 1 bedroom, 1 bath ADU. Tenants on month to month. The property has solar panels that are owned not leased. The property is currently rented to one tenant but could generate more income by renting the ADU separately. Motivated seller! Located just minutes from Hwy 8, shopping, dining, schools, and parks, this home offers easy access to everything El Cajon has to offer while maintaining a peaceful neighborhood feel. Whether you’re a first-time buyer, growing household, or savvy investor, this is an opportunity you won’t want to miss. Come see the potential and make it your own!
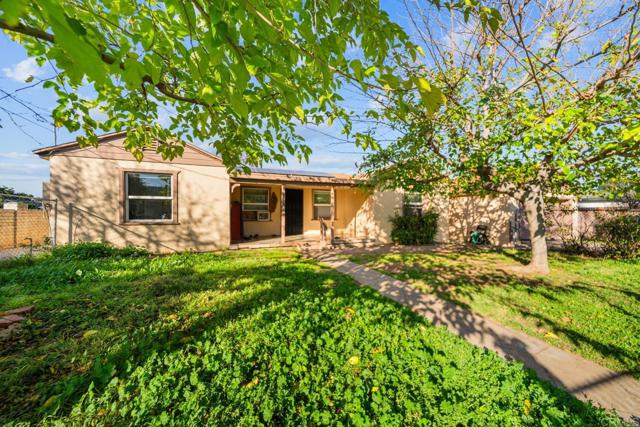
Archwood
18147
Reseda
$639,950
1,087
3
1
Welcome to 18147 Archwood Street, a charming single-story home tucked away on a quiet cul-de-sac in the heart of Reseda. This 3-bedroom, 1-bathroom property offers a welcoming covered front porch and a comfortable living room with a combined dining area, perfect for everyday living and entertaining. The kitchen features beautiful flooring, newer-style cabinets, updated countertops, and appliances, along with the convenience of an indoor laundry room. Step outside to a large backyard with a patio area, offering plenty of space for gatherings, gardening, or future expansion. The home also includes a detached two-car garage and a long gated driveway, providing ample parking and privacy. With plenty of potential and room for improvements, this property is a great opportunity for anyone looking to customize and add value in a desirable neighborhood.
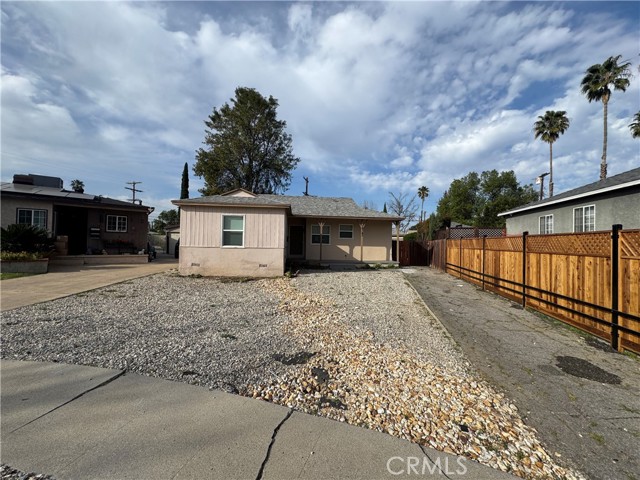
Croft #301
812
West Hollywood
$1,690,000
1,560
2
3
Steps from Melrose Place, this light-filled residence is one of just 6 units in an intimate, contemporary West Hollywood building. This bright two-bedroom condo offers an expansive open floor plan designed for comfortable living and easy entertaining. Walls of glass and corner windows fill the home with natural light while capturing treetop and Hollywood Hills views. Sliding doors open to a private balcony off the main living space, creating seamless indoor-outdoor flow. While open in layout, the living spaces feel thoughtfully defined, with a cozy living room centered around a fireplace, a generous dining area, and a high-end Italian kitchen with a large center island that naturally becomes the heart of the home and an ideal space for gathering and entertaining. The spacious primary suite features its own fireplace, a custom walk-in closet, and a large bath with dual vanities, glass-enclosed shower, and separate soaking tub. The guest bedroom is well sized, offering two closets and an en-suite bath, ideal for guests, family, or a home office. Additional highlights include a powder room, separate laundry room with side-by-side washer and dryer, and gated parking with two assigned spaces plus guest parking. Ideally located near West Hollywood's best dining, shopping, nightlife, and the beloved Sunday Melrose Place Farmers Market, this residence offers style and exceptional livability in one of L.A.'s most desirable neighborhoods.
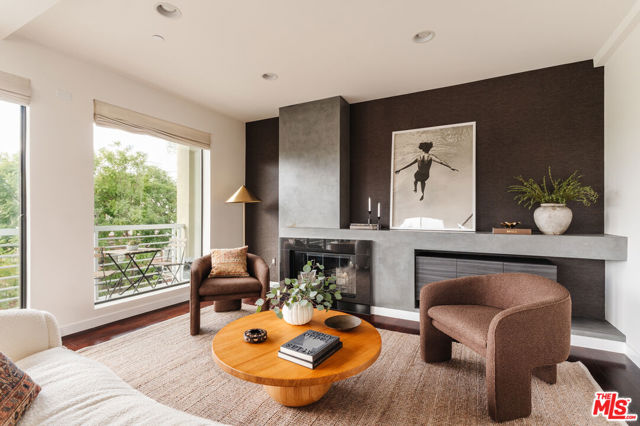
San Mateo
711
Hemet
$98,500
1,140
2
2
One of the best priced homes in Sierra Dawn South. The home has two bedrooms, one and half baths, inside laundry, step saver kitchen, enclosed room and a low maintenance yard. Seller advises the plumbing has recently been redone and the water heater is less than 3 years old. Sierra Dawn South has many amenities and is an active welcoming 55+ community. This home will introduce you to an enjoyable relaxed lifestyle in one of Hemet's finest senior areas.
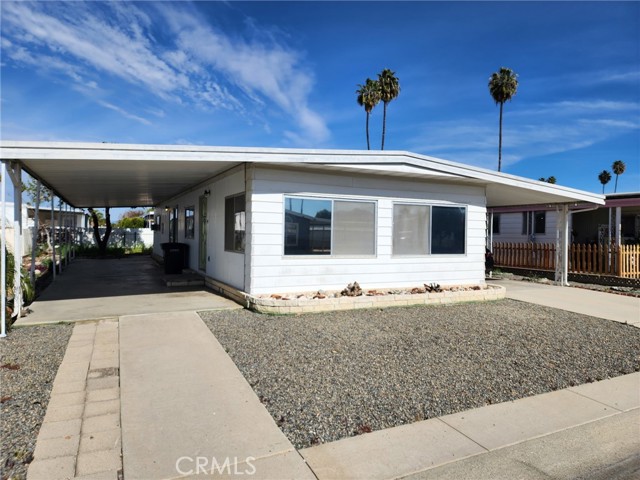
Branbury
173
Campbell
$1,899,000
1,470
3
3
Thoughtfully updated, this inviting 3-bedroom, 2.5-bath home offers approximately 1,470 sq ft of well-designed living space with a flexible layout and two distinct living areas. The centrally located kitchen features a generous island that opens to the dining area, creating an easy flow for everyday living and gatherings. The primary bedroom includes a tastefully updated en-suite bathroom with a modern feel, along with custom built-in dressers for added storage. Indoor-outdoor living shines with a welcoming front paver patio and a private backyard featuring a covered pergola patio, landscaped grounds, and a detached storage shed. Additional RV/boat parking on-site. Ideally located just minutes from Downtown Campbell, The Pruneyard, and the vibrant Sunday farmers market, all set on a quiet U-shaped street.
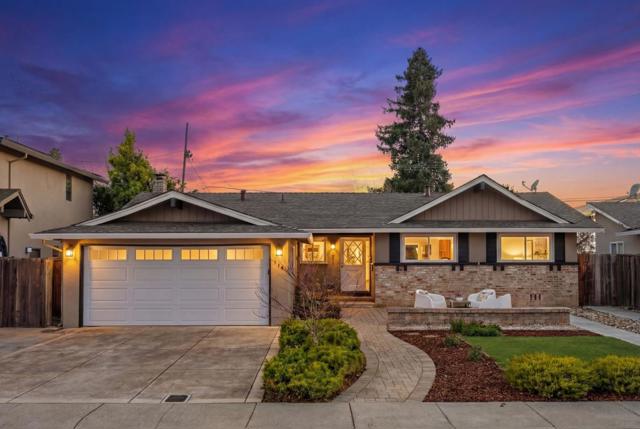
Hays St #306
1599
San Leandro
$325,000
899
2
2
Experience comfortable, low-maintenance living in the heart of San Leandro. This updated 2-bed, 2-bath condo offers an open layout with floor-to-ceiling windows that fill the space with natural light and showcase neighborhood views. The kitchen features new stainless steel appliances, quartz countertops, refreshed cabinets, a new sink and faucet, and farmhouse shutters. Additional upgrades include new laminate flooring, baseboards, lighting, hardware, fresh paint, and new bathroom vanities. A secure, gated building provides an assigned garage parking space, elevator access, and community laundry. Located one block from Safeway, shops, restaurants, and the San Leandro Farmers Market, plus just a few blocks from BART with easy freeway access. A great opportunity for first-time buyers, downsizers, or investors. Welcome home!
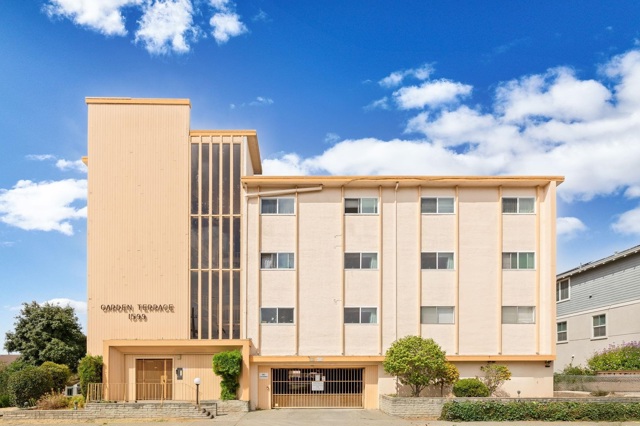
Addison
11937
Valley Village
$4,995,000
4,819
5
6
Newly built construction by MLR Development offering elevated modern living in prime Valley Village, just moments from Colfax Elementary. This 5-bedroom, 6-bath residence features soaring ceilings, an open-concept layout, and expansive glass that creates seamless indoor-outdoor flow throughout the main living spaces. The chef's kitchen is equipped with Miele appliances, custom cabinetry, dual prep counters, and an oversized island ideal for everyday living and entertaining.The private backyard is a true retreat, complete with a pool, spa, outdoor kitchen, and fire pitperfect for hosting and relaxing alike. Designed with both comfort and functionality in mind, the home also includes a private home theater, an ensuite guest bedroom on the main level, and thoughtfully curated finishes throughout. Upstairs, four additional ensuite bedrooms are arranged for privacy and ease, anchored by a full laundry room.The spacious primary suite showcases vaulted ceilings, a private balcony, a spa-like bath, and an oversized custom walk-in closet. With smart-home features and a layout ideal for both entertaining and everyday living, this residence presents a rare opportunity to tour a newly built home in one of Valley Village's most desirable neighborhoods.
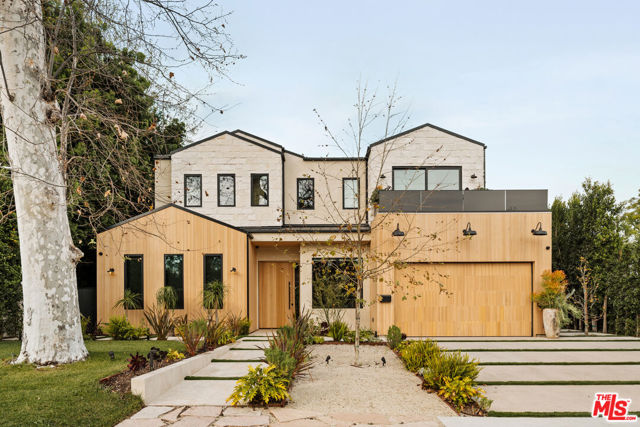
Cascade Lane
1877
Tracy
$723,000
1,829
2
2
Welcome to Regency at Tracy Lakes, where luxury living takes center stage in this exceptional active adult 55+gated community. Three picturesque lakes, this vibrant community offers a fishing dock, 1-acre community garden and dog park. With a wealth of amenities, including a clubhouse, pools, cabanas, yoga studio, fitness center, bocce ball, and pickleball courts, every day is an opportunity for relaxation and recreation. The onsite lifestyle director ensures there’s always something to look forward to; from fitness classes to comedy shows and wine nights. This home is single-level at its finest. The gourmet kitchen makes a statement with it's premium finishes, including KitchenAid stainless steel appliances, 36" gas cook, modern cabinets, and quartz countertop with complementing backsplash. Luxury vinyl wood plank flooring flows throughout main living space. Elegant craftsmanship with 10-foot ceilings, 8-foot doors, 5 1/4 baseboards, dual-pane Anderson windows, and Western stacking slider doors. Primary bedroom suite complete with an impressive walk-in closet and a spa-like bath with dual vanities, large luxe shower with seat. (photos not of actual home or yard, for marketing only)
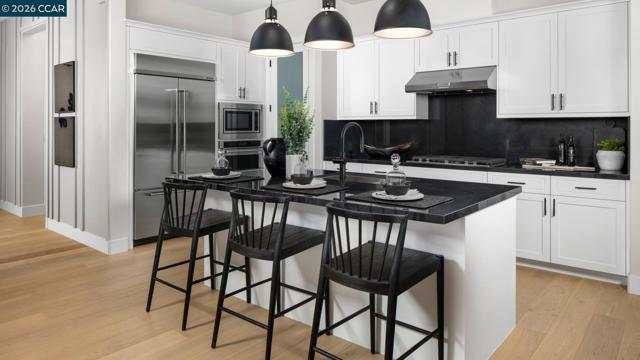
San Pablo
2825
Bakersfield
$320,000
1,391
3
2
Welcome to 2825 San Pablo Ave, Bakersfield, CA 93306! This charming single-family home offers 3 bedrooms, 2 bathrooms, and approximately 1,391 sq ft of comfortable living space on a generous lot. Built in 1958, the home features a functional floor plan with a bonus room ideal for a home office, playroom, or additional living area. Enjoy central heating and air conditioning, a cozy fireplace, a 2-car garage, and a spacious backyard with plenty of room for entertaining, gardening, or future possibilities. Located in an established Bakersfield neighborhood, this property offers convenient access to Highway 178, Bakersfield College, and the Panorama Bluffs. Nearby schools include Colonel Howard Nichols Elementary, Chipman Junior High School, and Highland High School. Shopping and dining are just minutes away, with easy access to Valley Plaza Mall, local grocery stores, and a wide variety of restaurants ranging from casual eateries to well-known local favorites. This home offers a great opportunity for buyers looking to personalize a property in a central location close to schools, shopping, and dining. Don't miss this excellent opportunity!

Lexington
4523
Los Angeles
$1,248,000
1,184
3
2
Welcome to this stunningly reimagined Silver Lake home, thoughtfully redesigned for modern living with elevated finishes, open flow, and turnkey comfort. This 3-bedroom, 2-bath residence has been fully transformed from the studs up, blending contemporary design with high-performance systems and timeless style. The home features all new electrical wiring with an upgraded new panel, new copper plumbing, a new roof, and a new energy efficient HVAC system. This property was taken down to the studs and rebuilt with new insulation, drywall, and all new windows, ensuring both comfort and energy efficiency. A custom kitchen anchors this home with high-end fixtures, stainless steel appliances, and a professional-grade 36-inch range, creating an inviting space for daily living and entertaining. Spa-inspired bathrooms showcase modern finishes, while new flooring, designer paint, and contemporary interior doors deliver a clean, elevated look throughout. The exterior has been thoughtfully designed to complement the interior aesthetic while maximizing functionality, featuring a rebuilt carport that serves a dual purpose as a covered patio for outdoor living or protection for your vehicle, along with a new driveway, automatic gate, and fencing for added privacy. Both front and back yards are finished with new irrigation and fresh sod, completing a clean, modern outdoor environment that is both stylish and low maintenance Located in one of the most desirable neighborhoods in Los Angeles, this home offers close proximity to Silver Lake’s best restaurants, shopping, and entertainment, with easy access to major freeways, Downtown LA, Dodger Stadium, and just down the street from Erewhon. This is a rare opportunity to own a fully renovated, move-in-ready home in the heart of Silver Lake.
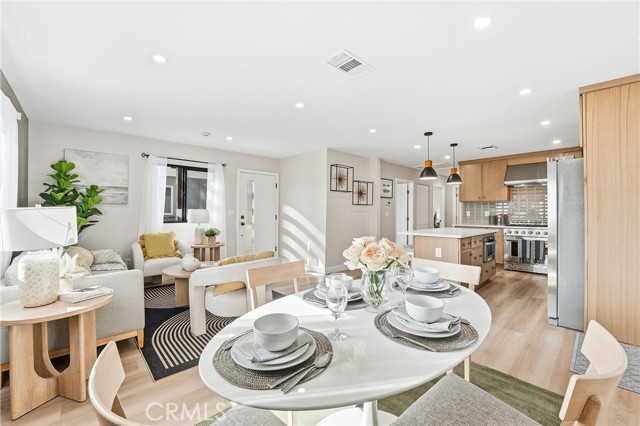
Rubidoux Ct
58354
Yucca Valley
$499,000
2,846
4
3
A spacious 2846 SqFt home located in over an acre of land!! Great property with plenty of potential and ready for your personal touch! This home is perfect for those eager to apply some TLC and creative vision to make it truly shine. Ideal for people looking to craft their dream space to create many lasting memories! Don’t miss this chance to transform a gem into your masterpiece!
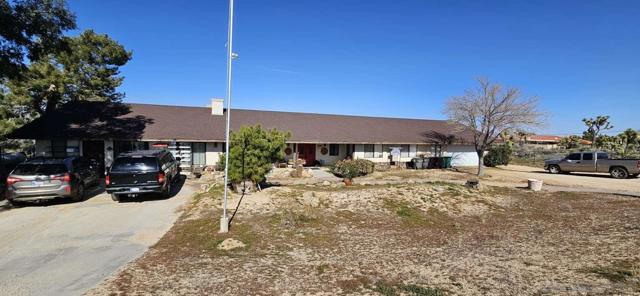
Scott Creek Way
156
Brentwood (CC)
$975,000
2,982
4
4
Luxury meets livability in this immaculate, model-like Pulte home in the highly sought-after Terrene community. Featuring over $200K in designer upgrades, this like-new 4-bedroom, 3.5-bath residence showcases a refined Restoration Hardware–inspired aesthetic. The first floor offers a private junior suite with full bath, den, elegant living room wainscoting, recessed lighting, and a stylish mudroom. Luxury Vinyl Plank flooring spans the lower level, with plush carpet in the loft and bedrooms. The chef’s kitchen features upgraded tall cabinetry, granite countertops, classic subway tile backsplash, & striking gold hardware. Upstairs, enjoy a spacious loft with custom cabinetry and ceiling fan. The primary suite incl. an upgraded walk-in shower w/bench, custom closet organizers, and tall sink cabinets. All bedrooms offer walk-in closets. The resort-style backyard is designed for entertaining with turf, cement patio, electric awning, gas fire pit, spa, & heated pool with waterfalls and color-changing lights, all app-controlled via Pentair. Additional highlights include owned solar, surround sound, pool security sensors, French drains, and drip irrigation. Ideally located near parks, shopping, dining, schools, and the downtown farmers market—this move-in-ready home is a rare offering.
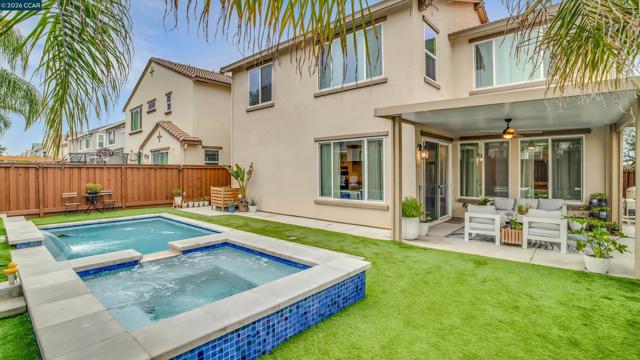
Gloaming
2299
Beverly Hills
$3,950,000
4,632
5
6
Set behind lush landscaping in the Beverly Hills Post Office enclave of Beverly Hills, 2299 Gloaming Way presents a private, thoughtfully updated residence defined by volume, light, and seamless indoor-outdoor living. Offering approximately 4,632 square feet, the home features five bedrooms and six bathrooms with soaring ceilings and walls of glass opening to multiple terraces and garden views. A refined chef's kitchen showcases stone surfaces, integrated appliances, and streamlined cabinetry, flowing to adjacent dining and living spaces ideal for entertaining. The primary suite opens to a private patio with ivy-clad arches and includes a spa-style bath with dual vanities, glass-enclosed shower, and soaking tub. Additional bedroom suites are well-proportioned and privately arranged. The fully fenced grounds include refreshed landscaping, a resort-style pool and spa, and a new wood sun deck. Recent improvements encompass updated electrical systems, lighting, pool equipment, and exterior upgrades. A detached guest suite offers flexible use as an office, gym, or guest quarters. Private and turnkey, the property is just a short drive to the iconic The Beverly Hills Hotel and the dining, shopping, and lifestyle destinations Beverly Hills is known for.
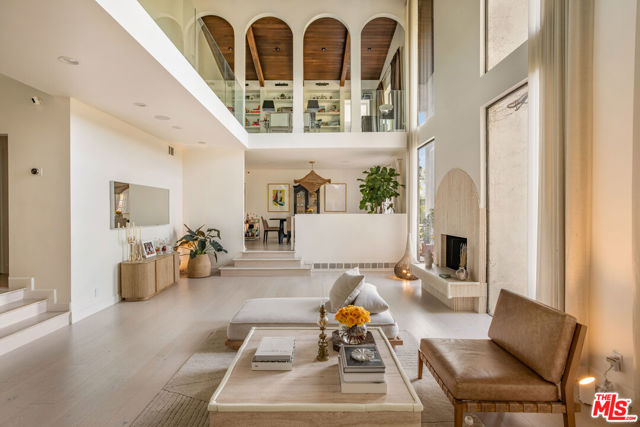
Chandon
11
Newport Coast
$2,350,000
2,106
2
3
**Photos Coming Soon** Enjoy refined coastal living in this light-filled Newport Ridge Vistas residence — the perfect canvas to personalize and make your own in Newport Coast. This inviting townhome offers two bedrooms, three bathrooms, and an expansive loft, providing endless flexibility to create your ideal lifestyle. A dramatic grand living room greets you with soaring 14-foot vaulted ceilings, a custom fireplace, and walls of windows that flood the space with natural light, creating an airy, welcoming atmosphere throughout. An elegant dining area flows effortlessly into the spacious kitchen, featuring granite countertops, generous cabinetry, and a charming breakfast nook. The laundry area is discreetly tucked away for convenience, and storage is abundant in the oversized attached two-car garage with epoxy floors and wall-length built-in cabinetry. Upstairs, the primary suite is a private retreat with its own fireplace, a balcony overlooking Vista Ridge Park, dual walk-in closets, and a beautifully remodeled spa-inspired bathroom boasting dual vanities, a custom walk-in shower, and a soaking tub. The generous loft offers versatile space as a media lounge, home office, or potential third bedroom. Residents enjoy resort-style amenities including a gated pool and spa, plus the extended Newport Ridge Association facilities with tennis courts, basketball courts, and additional recreation spaces. Perfectly positioned near parks, hiking trails, shopping, dining, beaches, top-rated schools, and John Wayne Airport, this home delivers unmatched convenience and coastal lifestyle. Whether you’re seeking a full-time residence, a lock-and-leave retreat, or an investment opportunity, this residence is ready for your personal touch to become exactly what you envision in Newport Coast.
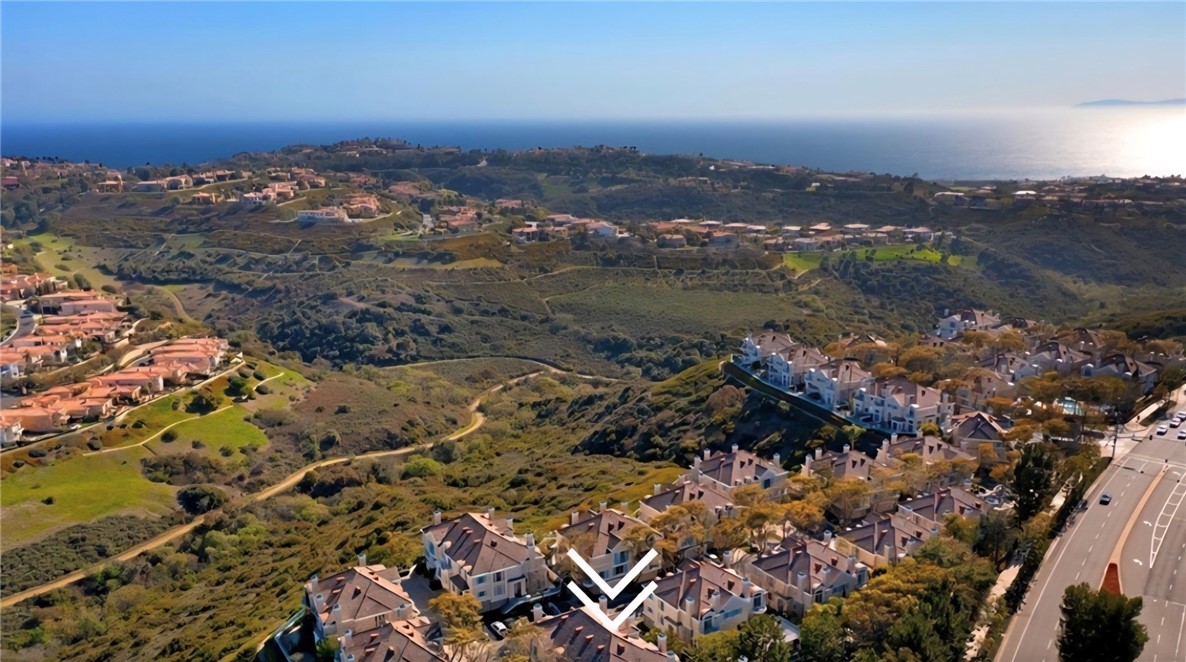
Ave 48 #106
80394
Indio
$129,000
0
0
0
Lot 106 at Outdoor Resort Indio offers a quiet, private setting with thoughtful upgrades and comfortable outdoor living just down the street from the clubhouse. A newer Alumawood pergola with an insulated solid roof spans the full allowable length and includes two ceiling fans and two two-stage ceiling heaters, creating an inviting space for relaxing or entertaining.The medium outdoor kitchen features a stainless BBQ, under-counter refrigerator, water heater, two-burner cooktop, and practical functionality for everyday use. The living area is centered around a mobile TV Televator cabinet with fireplace and comes fully furnished with a sofa, two chairs, two ottomans, coffee table, and coordinating cushions, plus a fire pit table with four chairs. An outdoor dining table with four chairs and a cushioned bench, outdoor rug, and five storage bins complete the setup.Additional highlights include pavers extending the lot to the side and rear, metal art screens around the hookup post, a metal privacy screen between lots, a 100-amp electrical panel, and furniture covers. This property has been surveyed, offering added peace of mind. Well located and move-in ready, Lot 106 is an excellent opportunity for Class A motorcoach living at ORI.Outdoor Resort Indio is a Class A only RV resort
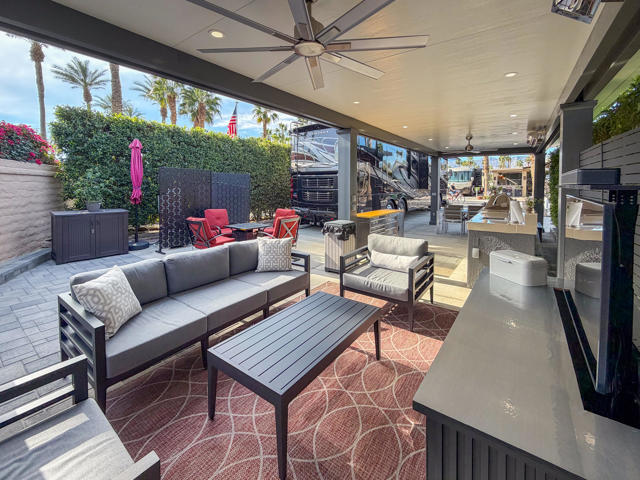
Treanor
4950
Covina
$1,075,000
2,804
5
3
LOOKING FOR THE BEST OPPORTUNITY IN COVINA? YOU'VE FOUND IT. Situated at the end of a quiet cul-de-sac, this spacious two-story residence offers a thoughtful balance of comfort, functionality, and long-term livability. Upon entry, abundant natural light and vaulted ceilings enhance the main living area, where a fireplace creates a warm and inviting atmosphere ideal for both everyday living and entertaining. The kitchen anchors the home with clean finishes, generous counter space, and a functional layout that opens seamlessly to the family room with direct access to the backyard, perfect for indoor-outdoor living. A highly desirable downstairs bedroom with a full bathroom provides excellent flexibility for multigenerational living, extended guests, or a private home office. Upstairs, well-proportioned bedrooms are filled with natural light, including a spacious primary retreat featuring a beautifully updated en-suite bathroom with dual sinks and a walk-in closet, offering a calm and comfortable space to unwind. Mountain views from the upper level add a sense of privacy and retreat. The expansive backyard is designed for enjoyment, complete with an open patio, lush grass area, and mature fruit trees, ideal for entertaining, play, or peaceful outdoor relaxation. A three-car garage adds convenience and valuable storage. Ideally located in the highly sought-after Charter Oak Unified School District, this home also offers easy access to parks, hiking trails, dining, shopping, entertainment, nearby hospitals, and major freeways, including the 210 and 57, providing a smooth commute throughout the San Gabriel Valley and beyond. Offering space where it matters, a layout that adapts to real life, and a location that blends privacy with everyday convenience, this home presents an exceptional opportunity in Covina. Welcome home.
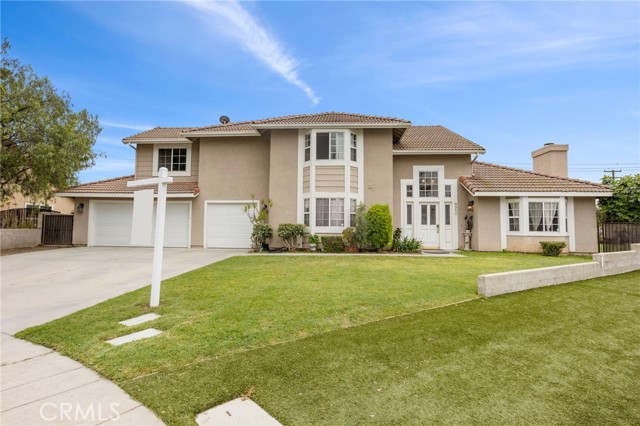
Stevens
621
Barstow
$359,900
1,144
3
2
Forget everything you think you know about high-desert living. Nestled against a backdrop of majestic mountain peaks and swaying palm trees, this fully remodeled 3-bedroom, 2-bathroom masterpiece offers a lifestyle of sophisticated comfort and endless potential. Step inside to an open-concept layout defined by brand-new vinyl plank flooring that flows seamlessly throughout the home along with the complementing two tone paint. Every room glows under a sea of new recessed lighting and light fixtures, creating a bright, airy atmosphere that feels both expansive and intimate. The heart of this home is the chef-inspired kitchen, meticulously redesigned for the modern culinary enthusiast. It features: Custom self-closing cabinetry for a sleek, high-end feel. Stunning new Quartz countertops with ample prep space. Stainless steel appliances. Designer fixtures that add a touch of contemporary flair. Both bathrooms have been transformed into spa-like retreats, boasting intricate new tile enclosures, new toilets and vanities, and modern fixtures that turn your daily routine into a luxury experience. If the interior hasn't won you over, the backyard certainly will. Dive into your gorgeous, refreshing pool, framed by a newly poured stamped concrete patio perfect for summer soirées. Whether you’re sipping a morning coffee or hosting a sunset BBQ, the panoramic mountain views and desert palms provide a breathtaking natural canvas. The property includes a detached 2-car garage with plenty of room for vehicles and storage. However, the real value lies in its massive ADU potential. Whether you need a guest house, a home office, or a rental income stream, this space is a blank canvas ready for your vision. Located in the heart of the Mojave, Barstow is a city on the rise, blending small-town charm with incredible accessibility. Local Flavor: From the historic Route 66 pulse to the premium shopping at the Outlets at Barstow, there is always something to explore.
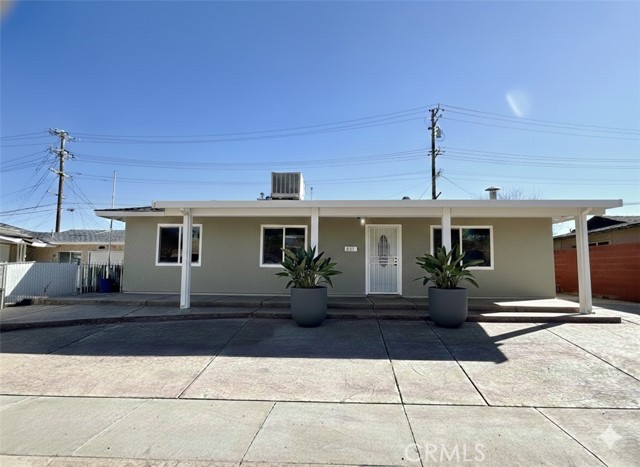
Metate
330
Palm Desert
$7,950,000
7,732
5
6
Welcome to a home where life slows down, views outstretch, and every day is magical. Perfectly positioned and elevated about the fairway with panoramic mountain and down valley views, this contemporary desert estate represents refined luxury and effortless livability. Thoughtfully redesigned with meticulous craftsmanship and detail, the home blends modern elegance with warm, livable spaces perfect for both entertaining and everyday comfort. The approach is serene and as you step inside you are drawn to the light. Expansive walls of glass fill the interiors with natural light while framing the views like works of art; and open seamlessly to expansive patios, creating a true connection to the breathtaking surroundings. The main living areas unfold with an easy, open flow that feels spacious and yet intimate. The living room is anchored by a statement fireplace and sculptural chandelier, complemented by a sit-down wet bar, showcase wine storage, and an easy flow into the dining areas accommodating gatherings large or small. Warm textures and sophisticated finishes create an atmosphere that is welcoming, not formal. The master retreat is a private sanctuary designed for rest and relaxation all while capturing stunning views through floor-to-ceiling sliding doors and features dual spa-inspired bathrooms that allows for separate his-and-hers experiences, offering ultimate comfort and luxury. Guests are treated to beautiful accommodations with two interior guest suites offering ensuite baths, along with a detached guest suite with a breakfast bar, fireplace, and full bath providing added privacy for visitors. A separate office/media room with bath and closet offers flexible use as a fifth bedroom, studio, or workspace. Step outside and experience exceptional outdoor living with multiple seating and lounge areas, lush landscaping, fire features, tranquil water elements, outdoor living room with media. The sparkling pool and spa complete the experience, offering a perfect backdrop for relaxation or entertaining. Elegant yet inviting, private yet connected. Located in a premier golf course setting, this home offers not only stunning views but also a sense of community and connection to the desert's natural beauty. A rare opportunity to experience the very best of desert living and and all that can mean.
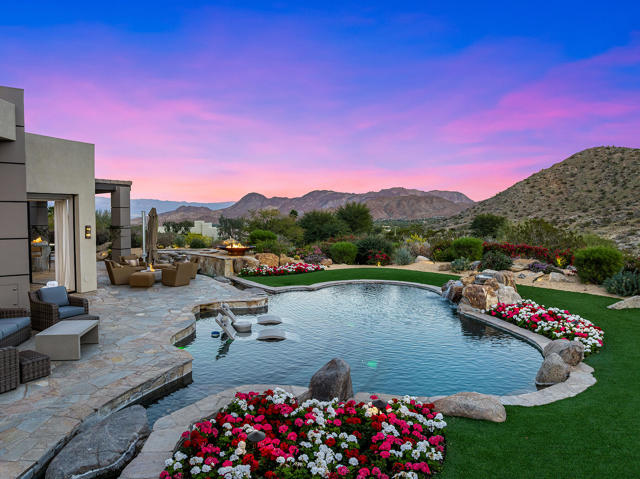
Lincoln Paseo
2606
Ontario
$540,016
1,082
2
3
NEW CONSTRUCTION! This new two-story home boasts a modern and spacious design. The first floor is host to an inviting open-concept layout where the kitchen, living room and dining room meet. Both bedrooms are located on the second floor, including a lavish owner’s suite at the back of the home featuring a full bathroom. Vibe is a new series of single-family homes now selling in the Nuvo Parkside masterplan in Ontario, CA. The gated masterplan offers onsite amenities, including a modern clubhouse and BBQ area. A future Great Park and Sports Arena are planned to be built near the community. Ontario Mills Mall is home to a variety of shopping and dining options, and residents can catch a live performance from a hit artist at the Toyota Arena. Plus, the Ontario Airport is a short drive away.
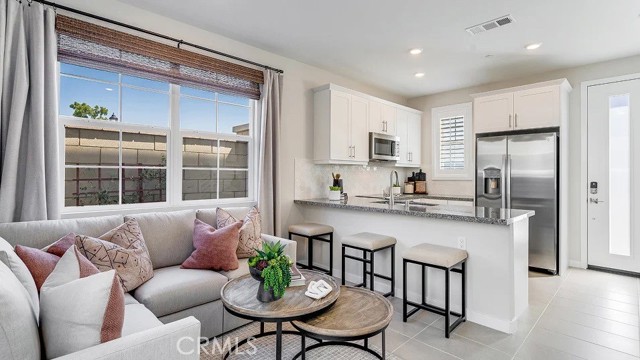
Taryn
313
Hollister
$1,400,000
2,650
4
3
Mediterranean Retreat on acreage with Sweeping Views...Welcome to this beautifully maintained single-story home in the desirable Hollister Ranch Estates. Situated on 1.5 acres, this property offers 4 spacious bedrooms and 3 full bathrooms, including a primary retreat with a walk-in closet, large soaking tub, and separate shower all located on one side of this gorgeous home. As you approach this well maintained home, you will notice the mature cypress trees. Once inside experience comfort, space. You immediately notice the formal dining room, and extra large great room which opens to the expansive deck as you enter. The great room features a fireplace to create an inviting atmosphere! The kitchen features a gas cooktop, breakfast bar, abundant cabinet space, along with an eat-in area for casual dining. An expansive deck stretches across the back of the home, the perfect setting for outdoor entertaining. Additional features include an inside laundry room and ample storage throughout. The four car garage is a rare find and perfect for the multi-car individual (s) The rear yard is fenced if you want to have pets. Experience comfort, space, and views all in one exceptional property. #Mediterraniancharmer#Countryliving#Willnotlastlong
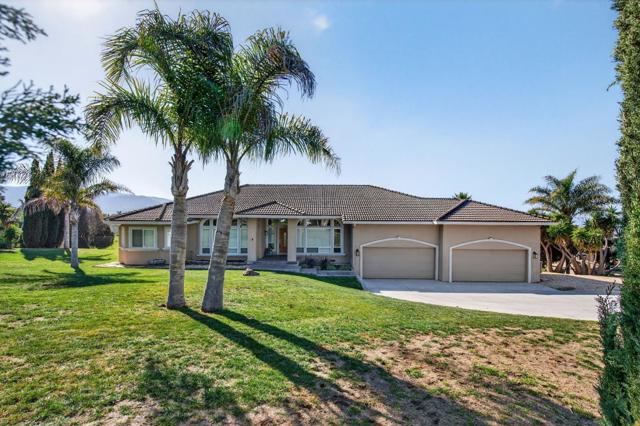
Bobcat Saddle
68
Oroville
$949,000
3,283
3
3
Your Lakeview Escape with Luxury at Every Turn! Tastefully remodeled, This upscale home with a breathtaking views of Lake Oroville! This home has over 3200sq ft of living space and sits on 15.17 acres , Some of the great features and the stunning craftmanship are: A gourmet chef's dream kitchen with gorgeous high-end range/stove with a pot filler faucet. The living room has a wood stove and a sliding glass door that leads to a tiled deck that overlooks vast lake views. Both the upper and lower decks are plumbed with propane for accessibility for buyer's entertaining needs. The lovely primary suite has a sliding glass door to the deck, barn doors that lead to the primary bathroom, which has a large walk-in closet, heated floors, double sinks, a walk-in shower with two showerheads, and a large soaking tub. Downstairs you'll find a comfortable living area with 2 additional bedrooms and a full bathroom along with a pet room which has a doggie door to the exterior and a pet cage outside. Your pets can be safely and warmly inside and still be able to go outside as needed. Attached standard 2-car garage, a second attached 3-car deep single wide garage and a 30x60 shop ! The shop is a Butler built, red iron shop with top of the line rated insulation. It has high bay apx.20 feet tall and 3 roll up bay doors with 2 man doors. The property has a septic tank and a well which also includes an additional 1250-gallon tank for storing extra water. The property has 3 gates. The first gate is to the lower property, the second is to the shop and the third gate is to the house and is shared with a neighbor. Imagine yourself in this home that exhibits tranquility, style and a much More. Don't delay call today for more info!
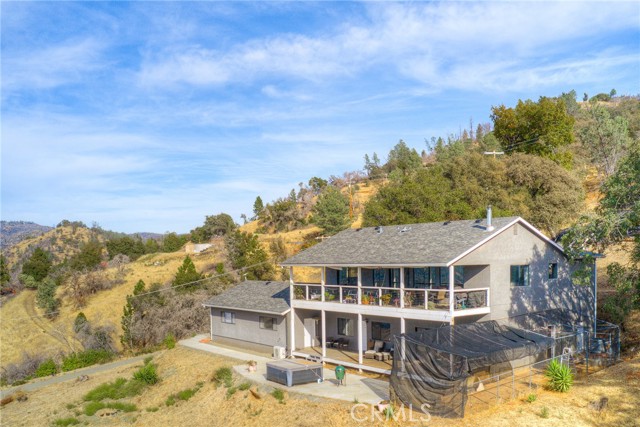
San Lucas Pl
574
Chula Vista
$1,075,000
1,469
3
2
Great Opportunity for this amazing single -family 1 story home, featuring an upgraded kitchen with premium countertops. Located in the best neighborhood in Rolling Hills with no Mello - Roos and low HOA fees, this wonderful 3-bedroom, 2-bathroom residence offers a nice back yard perfect for relaxation in a very quiet cul-de-sac setting. Enjoy low- maintenance outdoor living with beautiful landscaping, while taking advantage of 2 amazing clubhouses, multiple swimming pools, and parks with pickleball courts, basketball courts and more. This home is just 2 blocks from the Mackenzie Park pickleball courts, making it ideal for active residents. the location offers convenient access to shopping malls restaurants, and supermarkets, providing the perfect blend for peaceful residential living and urban convenience.
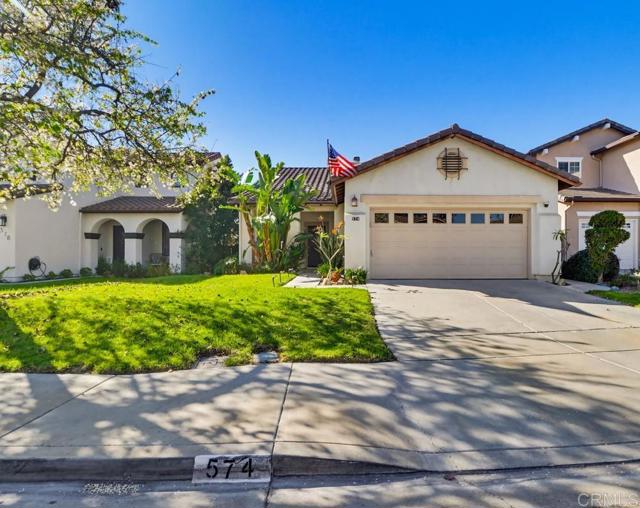
Lilac
1093
Hemet
$409,900
1,264
2
2
Fantastic single-story home nestled in the City of Hemet. This pride of ownership home features 2 bedrooms, 2 full bathrooms, and a 2-car attached garage with the power ready for your EV charger. This inviting living room provides you with a cozy fireplace, open floor plan, with the convenience of having indoor laundry room. Each large bedroom offers its own access to a full bathroom, large closet space along with direct access to the backyard. Direct access to garage, newly updated A/C unit and formal dining area. An excellent place to call Home!
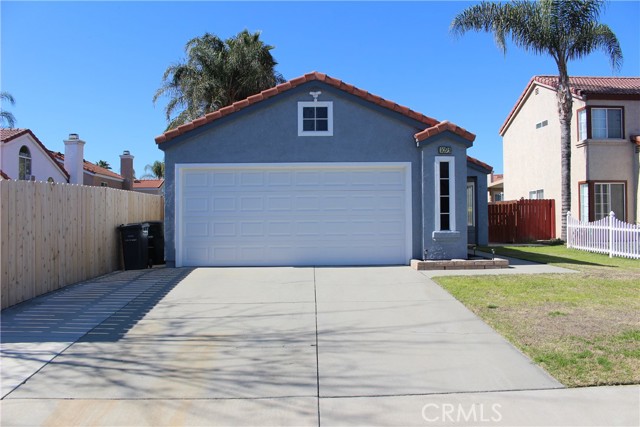
Donatello
2113
Lancaster
$525,000
2,179
3
2
Sophisticated modern living meets energy efficiency in this stunning 2020 built residence! Welcome to 2113 E Donatello St, where contemporary design and turnkey perfection create the ideal family sanctuary. This immaculate 2,179 sq ft home showcases 3 spacious bedrooms, 2 elegantly appointed bathrooms, plus a versatile bonus living room perfect for a home office, playroom, or entertainment space. Step inside to discover premium LVP flooring and plush carpeting thoughtfully placed throughout. The gourmet kitchen features stainless steel appliances and modern finishes that elevate everyday living. Enjoy year-round comfort with central AC and the added benefit of owned solar panels that dramatically reduce energy costs. The expansive 7,507 sq ft lot offers a beautifully maintained backyard with low-maintenance turf and decorative concrete ideal for family gatherings and outdoor entertaining. Two car garage plus driveway parking provides ample convenience. Located in a desirable family-friendly neighborhood with easy access to shopping centers and excellent schools. This is modern living at its finest—move-in ready and designed for the way you live today!
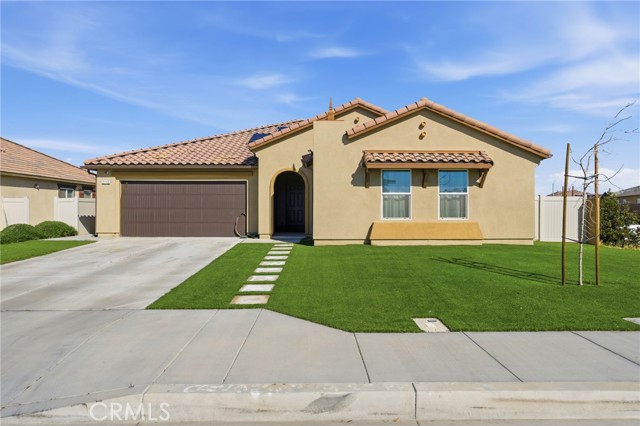
O'Conner Dr
3545
Lafayette
$3,495,000
3,355
5
6
Fall head over heels for this modern farmhouse that is anything but ordinary. Exceptional design, a thoughtful floorplan & a prime downtown Lafayette location come together in a way that’s truly rare. This light-filled 3,355± sq ft home offers 5 bd and 5.5 ba with spaces that flow effortlessly. The main level features high ceilings, a stunning kitchen that opens to the family room & French doors leading to the backyard-perfect for everyday living & entertaining. A main-level primary suite provides a serene retreat, complemented by an additional ensuite bedroom and a formal dining space that feels elevated yet inviting. Upstairs, 3 additional bedrooms, 2 bathrooms and a loft offer flexible living space with natural separation, keeping the home both expansive & cohesive. Regan Baker Design Interiors deliver bright, layered spaces that balance color, sophistication, and livability. The exterior and landscaping were designed and built by Fine Root, creating an intentional & beautifully composed outdoor experience. These design powerhouses create a home that feels confident, cohesive and special. A 644± sq ft converted garage with a full bath and Murphy bed adds versatility for guests, office, or gym. Homes like this rarely come to market-and you’ll feel it the moment you arrive.
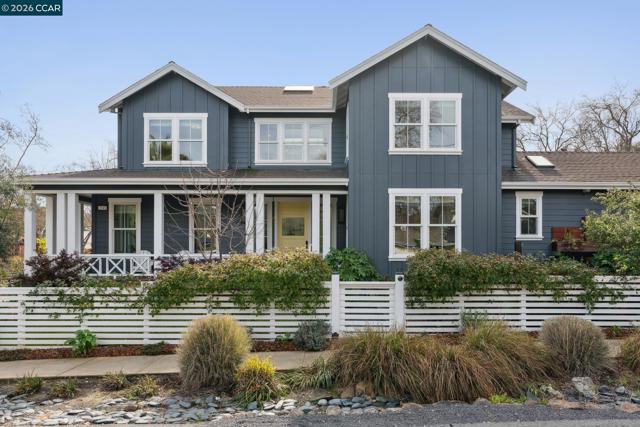
Plaza #6
30
Chico
$225,000
1,050
2
2
Tucked away at the end of a quiet cul-de-sac, this charming 2-bedroom, 2-bath condo offers a peaceful retreat paired with desirable community amenities. Step inside to find brand-new laminate flooring, abundant natural light pouring through multiple windows, and a welcoming living area accented by built-in shelving and cabinetry. The kitchen is as functional as it is stylish, featuring crisp white cabinetry, ample counter space, a tile backsplash, updated stainless steel appliances, and an electric range that makes everyday cooking a breeze. The spacious primary suite is designed with comfort in mind, offering a walk-in closet and a private en suite bath complete with a beautifully tiled walk-in shower. Additional highlights include a cozy breakfast nook, a generously sized guest bedroom and bathroom, and ceiling fans in both bedrooms for year-round comfort. Enjoy the added convenience of a designated covered parking space, bike storage, and a private storage unit. Community amenities include an inviting in-ground pool—perfect for warm summer days—and a convenient community laundry facility. Nestled in a tranquil setting yet close to shopping, dining, and everyday conveniences, this condo presents a wonderful opportunity to enjoy comfortable, low-maintenance living. Don’t miss the chance to make it yours.
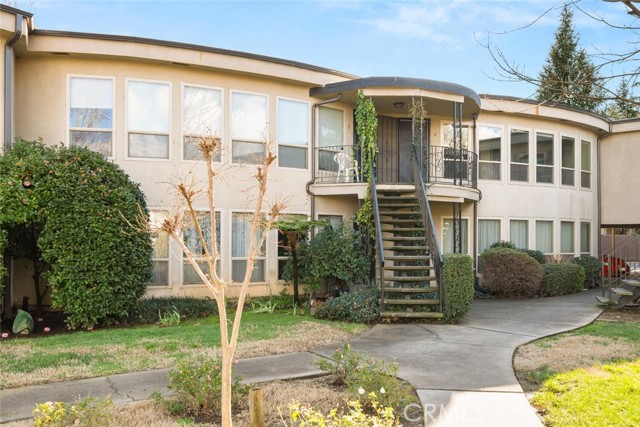
Prado De La Magia
25300
Calabasas
$39,950,000
28,827
8
16
Behind the double gates of The Estates at The Oaks, this majestic residence offers rare privacy and sweeping, unobstructed views across the rolling hills of Malibu. Set at the end of a long, quiet driveway, and spanning over two acres, the property evokes a European country estate, thoughtfully built over more than a decade with exceptional care and intention. Traditional craftsmanship is showcased through hand-selected stone, custom wall treatments, intricate moldings, and layered tile work, with bespoke wallpaper, paneling, and millwork sourced from JP Weaver Company. The architecture feels timeless yet current, anchored by a grand arrival court with a scaled stone fountain and an entry aligned perfectly with the horizon. Inside, soaring domed ceilings, wide hallways, and sweeping bronze staircases frame endless vistas and create a striking sense of arrival. The main level unfolds through a seamless blend of formal and informal spaces. A monumental entry leads to an elegant lounge with a Spanish limestone fireplace opening to the gardens, while a Louis XIV inspired dining room with custom French wall coverings overlooks the grounds. The chef's kitchen flows into the family room, bar, and fireside gathering areas, finished with refined European details and a full suite of Miele and Wolf appliances. Dual library offices with concealed bath and Minotti cabinetry, a vaulted game room opening to outdoor entertaining areas, three guest suites with outdoor access, and a glass-wrapped gym with steam room and massage suite complete the level. Wraparound terraces extend the living spaces outdoors, ideal for both entertaining and quiet retreat. Upstairs, five bedroom suites surround a grand landing, including an exceptional primary suite with vaulted ceilings, a private living room, domed office, dual spa-caliber bathrooms, expansive closets, and a sweeping terrace with outdoor fireplace overlooking Malibu State Park. A secondary primary offers similar scale with its own foyer, stone fireplace, soaking tub, and private terrace. The lower level features a 5,225 sq. ft. air-conditioned garage, a French-inspired cinema with fiber-optic ceiling and Dolby Atmos sound, an entertaining lounge with bar, wine cellar and tasting room, and a private beauty salon. The grounds unfold as a series of curated experiences, including tennis, pickleball, and bocce courts, a solar-heated ozone pool, dramatic fire pits, and a fully equipped outdoor pavilion with dual BBQs, pizza oven, bar, and integrated bathrooms. A vegetable garden adds a quieter rhythm to the property. Above it all, an elevator-accessed rooftop deck offers uninterrupted 360-degree views across the entire community. The estate is engineered for longevity and sustainability with advanced HVAC, whole-home water purification, solar power, fire-resistant construction, a full backup generator, and a triple-phase electrical system guided by Vastu and feng shui principles for balance and clarity.
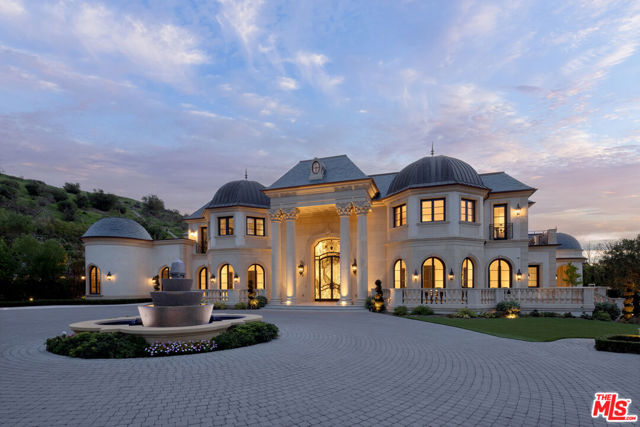
Gellatt
16293
Los Gatos
$1,150,000
1,151
2
2
Welcome home to an elite living experience in the sought after Bellaterra community! Discover modern luxury in this top-level residence, built by award-winning SummerHill Homes and ideally situated in the heart of Los Gatos. This stunning 2-bedroom, 2-bathroom condo features an open floor plan with exquisite design elements throughout. The bright and inviting kitchen is equipped with premium Bosch appliances, sleek cabinetry with thoughtful storage features, quartz countertops and large center island. The primary suite offers private luxury featuring a walk-in closet, separate toilet room, dual sink vanity and gorgeous stall shower with a large bench. Additional features include tankless water heater, nest thermostat, custom window treatments including blackouts in the bedrooms, in-unit laundry and private balcony. The Bellaterra community offers thoughtfully curated amenities including parklets, community gardens, a firepit park, hammock zone and BBQ areas. Located just minutes from vibrant downtown Los Gatos, Vasona Park, Los Gatos Creek Trail, top-rated schools, shopping, and dining, with easy access to Highways 17 and 85 for a quick commute to Silicon Valley.
