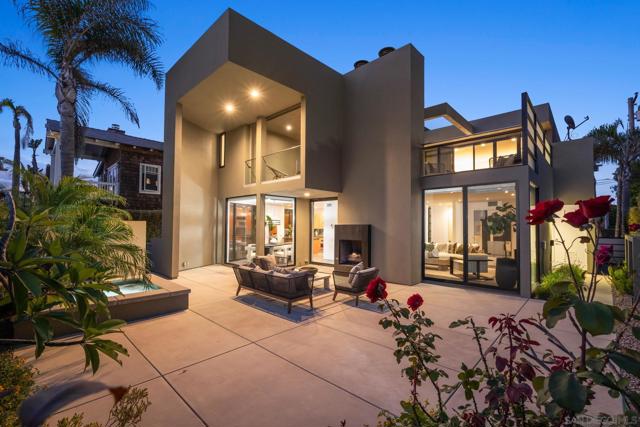Favorite Properties
Form submitted successfully!
You are missing required fields.
Dynamic Error Description
There was an error processing this form.
Evansdale
16177
Victorville
$399,999
1,587
3
2
STEAL OF THE YEAR Welcome to this charming single-story home located in a well-established Victorville neighborhood. Built in 2006, this 3-bedroom, 2-bath home offers 1,587 sq ft of comfortable living space on an 8,123 sq ft lot. Step inside to a bright and open floor plan featuring a spacious family room with a cozy fireplace—perfect for relaxing or entertaining. The kitchen is updated with granite countertops, a center island, tile flooring, and stainless steel appliances—ideal for home chefs and busy families alike. The primary suite includes a full bathroom and ample closet space. Secondary bedrooms are generously sized and offer flexibility for guests, a home office, or kids' rooms. This home also comes equipped with solar panels, helping you save on energy costs while promoting a more sustainable lifestyle. Additional highlights include an indoor laundry room, attached 2-car garage, tile roof, and low-maintenance stucco exterior. The backyard offers territorial views and is a blank canvas for your outdoor vision. Conveniently located near schools, parks, shopping, and major commuter routes. Perfect for first-time buyers, investors, or anyone looking to own a move-in ready home in the High Desert. Don’t miss it!
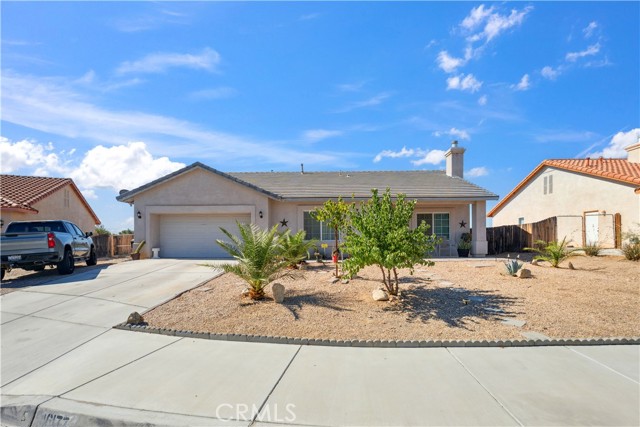
Gypsy Canyon
1700
Lompoc
$3,950,000
1,857
4
2
Kessler-Haak Vineyard offers an incredible opportunity to own a working vineyard estate in the heart of the Santa Rita Hills AVA. Set on 41.75+/- acres-29.2+/- of which are planted-this thriving property features premium varietals including Pinot Noir, Chardonnay (including heritage clones from Clos Pepe and Sanford), Syrah, Gamay Noir, and a touch of heritage Riesling from Lafond Vineyard. The main residence is a charming 4 bedroom, 2 bath Farmhouse, surrounded by mature landscaping, lush lawn, and idyllic outdoor living spaces including a covered veranda, open patio with firepit, and stunning views of the vineyard. A detached 3-car garage with generous storage and an upstairs office adds valuable space for work, hobbies, or future expansion. Designed for unforgettable moments, the hospitality area features a trellised outdoor kitchen with a wood-fired pizza oven beneath a canopy of twinkling string lights and a nearby fire pit and sitting area--perfect for intimate dinners or celebratory gatherings. A separate entertaining building with wine storage provides an elegant space for indoor hosting, and with a permit to host up to 12 events per year, the property offers both charm and versatility for special occasions.Rounding out the gated estate are a well-equipped barn with an additional 2-car garage, spacious pond, and two productive wells. Whether you're crafting exceptional wines, hosting under the stars, or simply savoring the peaceful rhythm of vineyard life, this enchanting property offers a rare blend of romance, utility, and possibility.
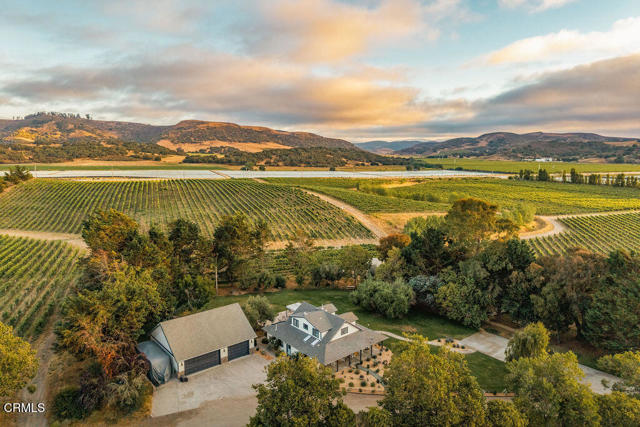
Twain Dr #15
2660
San Bernardino
$249,900
585
1
1
Located just minutes from Cal State San Bernardino and with quick access to the 215 freeway, this charming 1-bedroom, 1-bath home is perfect for first-time buyers, students, or investors. A fully renovated kitchen features updated countertops, cabinets, and appliances for move-in-ready convenience. A stylish entryway welcomes you into a bright space with laminate flooring—no carpet here! Enjoy your own private back patio with low-maintenance artificial grass, ideal for relaxing or entertaining. A brand-new HVAC system ensures year-round comfort. Plus, take advantage of the community amenities including a sparkling pool and soothing spa. With a prime location and thoughtful upgrades, this home is a rare find!
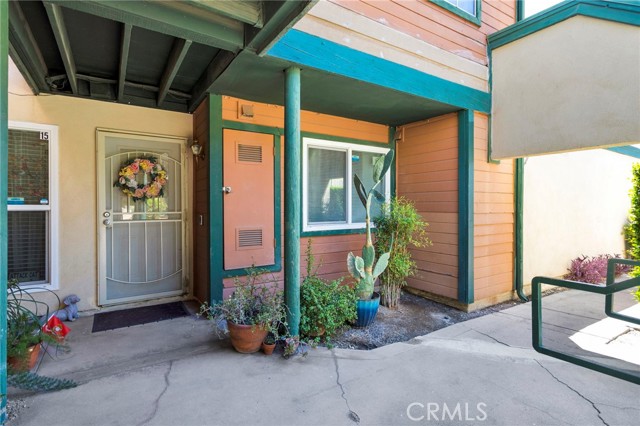
Carnation
509
Corona del Mar
$4,975,000
1,877
3
4
EXQUISITE HOME AVAILABLE FOR SALE, OR SHORT-TERM LEASE (3–6 MONTHS), FULLY FURNISHED AND MOVE-IN READY. Magnificent new construction home, highly upgraded and landscaped, available on perhaps the most beautiful of all Flower streets and in the best location. Walk to countless restaurants, the beach, grocery stores, beauty salons, banks, design and hardware stores and enjoy scenic walkways. For travel convenience, John Wayne Airport is just up MacArthur. Located south of Pacific Coast Highway, one often hears sea lions late at night but no sound from Pacific Coast Highway. Additionally, every surrounding home is stunning. Begonia Park - just over a block away, and Old School Park even closer. Fro m the primary bedroom balcony, there is a peekaboo view of the ocean. From the top deck, there is added quiet, privacy and night sky viewing. Enjoy the front patio as a social point throughout the day and evening or open the enormous LaCantina doors that disappear 100% into the wall both upstairs and down for a completely open feel to the home. There is a downstairs bedroom or office and a private side patio separated from the front. There are numerous upgrades the owner painstakingly added, including but not limited to a top of the line drinking water and instant boiling water system, designer installed hardwired ceiling fans, top down bottom up blinds and interlined LaLique Designer made custom drapery; two separate Central Vacuum systems - a rarity in homes and a quiet convenience - one for the garage & car and one for inside; Mount Blanc quartzite counters, island and full backsplash; Italian porcelain laundry room and floor to ceiling on the wall to the fireplace and custom installed Samsung 77” Frame television; wrought iron exterior wall and entry gate; undercabinet dimmable lighting, custom all designer lighting; entire house inside and out on dimmers. In addition, there are three thermostat zones throughout the house for individualized heating and cooling; a tankless water system; electric vehicle built in charging station; rooftop solar; 36” wide built in Sub Zero refrigerator plus freezer; commercial Wolf stove & oven. One car direct access garage, and a carport.

White Oak
11223
Granada Hills
$1,349,000
2,224
4
3
Nestled on a private, beautifully landscaped 1/3-acre lot, this 4 bed 3 bath custom-built rustic home offers the perfect blend of charm, functionality, and comfort. A circular driveway provides ample parking, w/RV access for convenience and privacy. Step through a one-of-a-kind front door into a formal entry, leading to a sun-filled living room featuring a stone fireplace, wood-beamed ceiling, and a wall of windows. Also included is a mounted 86” LG UHD TV with AI ThinQ. The dining room opens to a remodeled gourmet kitchen, featuring a used brick fireplace, built-ins, and elegant Bamboo Hardwood floors extending through the entry, dining room, kitchen, utility room, and hallway. The kitchen is a chef’s dream, boasting double ovens, a 5-burner stove, Kenmore built in refrigerator, self-closing drawers and cabinets, Quartz countertops, an oversized island w/a large utility sink and breakfast bar. A separate laundry/utility offers generous storage and access to a convenient 3/4 bath. All bedrooms are spacious and well-appointed. The primary bedroom includes two closets, one walk in, a custom ceiling fan, and a remodeled bathroom w/dual sinks and tiled shower. Three additional bedrooms and a remodeled hallway bathroom includes double sinks, a tub/shower combination, Bluetooth speaker system. Upgrades include double-pane windows, updated 5-ton high-efficiency HVAC system, Nest thermostat w/updated ducting, Ring camera System, custom oversized hallway linen closet. Step outside to an entertainer’s paradise. The expansive backyard is designed for gatherings of all sizes, featuring a spacious patio with a wood-burning fire pit, a sparkling newly plastered pool with Baja shelf, automatic pool vacuum, autofill, plumbing for heat, and updated equipment, plus an above-ground hot tub. Lush landscaping ensures both beauty and privacy. Additional outdoor amenities include a permitted detached pool house/workshop, a raised garden area shaded by mature trees, beautiful roses, and 2 fruit-bearing orange trees. For convenience and efficiency, the property is equipped with two electrical panels and two water heaters. Located within walking distance to the highly sought-after Granada Hills Charter High School, as well as shopping and dining options, this incredible home combines privacy, luxury, and accessibility in one exceptional package.
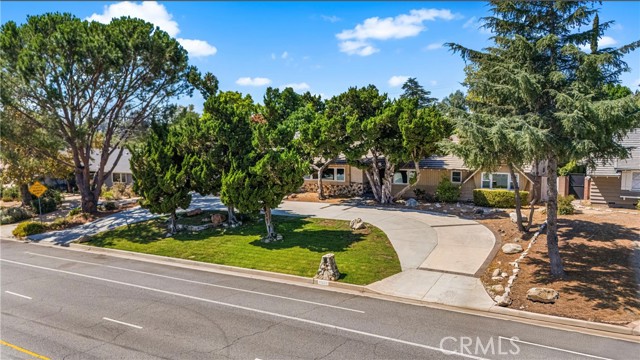
Stelling
1258
Cupertino
$3,988,888
2,635
4
5
Live stylishly in Cupertino - Monta Vista area! This beautifully renovated single-story home offers 4 spacious bedrooms, 4.5 modern bathrooms (each equipped with Japanese-style electric bidet) and a bonus office for added flexibility. Entire home was remodeled in 2019 (95% complete renovation), blending modern luxury effortless comfort. Enjoy 2,635 sq. ft. of open living space (buyer to verify) on a generous 9,276 sq. ft. lot, featuring high ceilings, elegant crown molding, and ensuite baths in every bedroom. The gourmet kitchen flows into bright living and dining areas, perfect for hosting. Outside, this corner lot property provides a decorative stone facade, roomy driveway for 4 vehicles, RV parking, and a 2-car garage deliver everyday convenience. The peaceful backyard, with mature lemon and orange trees, invites relaxation. Sustainable living supported by a 20 KW solar system - grandfathered under NEM 2.0, can power most or all household energy needs, plus two EVs. Prime location near apple HQ, shopping, parks, and top-rated Cupertino schools-Lincoln, Kennedy, Monte Vista. This home checks all the boxes: smart, stylish, and brilliantly located!
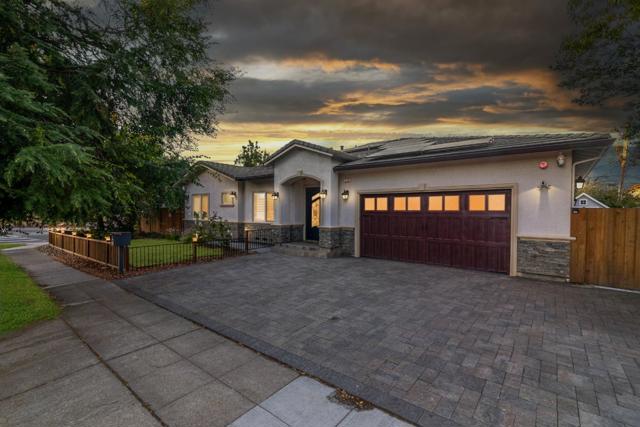
Huckleberry
6
Monterey
$2,250,000
2,981
3
3
Nestled at the end of a quiet cul-de-sac in Monterey's coveted Skyline Forest, this custom home offers peaceful forest living with filtered views of the Bay and surrounding hills. Featuring 3 bedrooms, 2.5 baths, and a beautifully renovated chef's kitchen with premium appliances and stone counters, the home blends sophistication with comfort. Walnut hardwood floors, soaring ceilings, and picture windows fill the interiors with warmth and natural light. The newly remodeled primary bathroom has a separate bathtub and shower with quartzite counters. Flexible living spaces include a cozy library, a spacious den with backyard access, a formal dining area ideal for entertaining, and a rec room/office. Enjoy the tranquility of the landscaped 0.27-acre lot, low-maintenance outdoor spaces, and a finished 2-car garage with ample storage. Perfectly positioned to enjoy world-class amenities just minutes away, from renowned golf courses and beaches in Pebble Beach, to Carmels fine dining, galleries, and boutiques, and Monterey's vibrant waterfront, aquarium, and cultural attractions. A rare opportunity for refined living in the heart of the Peninsula.
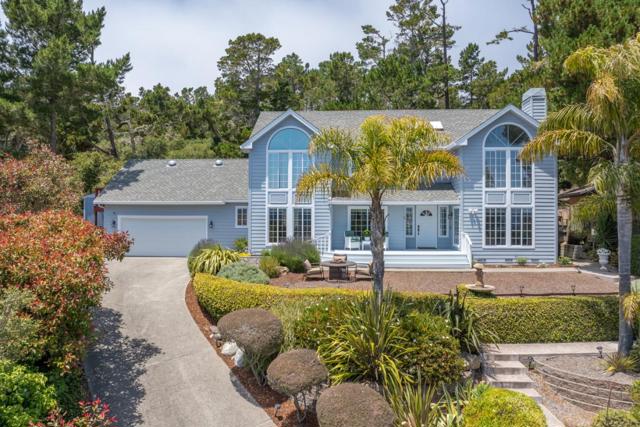
Merritt Ct
675
Discovery Bay
$650,000
2,565
4
3
Nestled at the end of a quiet court in Discovery Bay’s prestigious gated community, The Lakes, this exceptional home combines serene lake views with direct access to scenic walking trails right across the street. A charming covered porch sets the tone, leading into a bright, open layout with stylish LVP flooring, elegant formal dining, and a spacious kitchen–family room designed for gatherings. The gourmet kitchen shines with stainless steel appliances, quartz countertops, and abundant cabinetry. The luxurious downstairs primary suite offers a private retreat, while upstairs features three additional bedrooms, a generous loft, a large bathroom, and a huge attic/storage area. Throughout, you’ll find thoughtful upgrades including recessed lighting, ceiling fans, plantation shutters, and a cozy gas fireplace with a custom accent wall. Step outside to your backyard oasis—complete with stamped concrete, lush lawn, and a durable aluminum patio cover with built-in fan—perfect for year-round enjoyment. The garage even includes an electric car charger for modern convenience. With lakeside views, gated security, and modern comfort, this home delivers the sought-after lifestyle that makes The Lakes one of Discovery Bay’s most desirable communities.
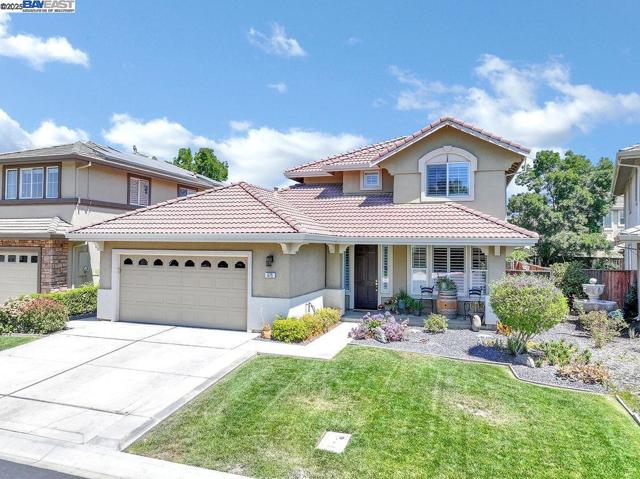
El Tae
16025
Pauma Valley
$749,000
2,124
2
3
AMAZING REMODEL! Searching for a hassle free home with a fresh designer look? Discover the distinctive style of this 2BR/2.5 BA condo that blends modern fashion with balanced color, within the gated 24/7 Security Guarded Pauma Valley Country Club Estates. It’s crisp; it’s clean; and it shines. The professional expertise of a well-planned remodel is manifested throughout. The master suite features a walk in closet, two built in dressers, dual sinks in the bath along with a large walk in shower and bath tub with access to the back patio. Slider windows open up to peaceful views of a green belt dotted with trees and allow easy access to a community pool. There's even a view of the 2nd fairway. A private and cozy courtyard provides a colorful backdrop for the den and guest bedroom. Easy care Leathered Granite countertops, tile back splash, stainless steel appliances and Alder wood cabinetry make preparing meals in this extra large kitchen a fabulous experience. High vaulted ceilings crown the adjoining dining and living rooms. A patio off the great room is perfect for barbecuing and outdoor entertaining. The high end remodel finishes are plastered walls and ceilings, Travertine and lush carpets, a proper wet bar with ice maker and wine refrigerator, all new windows and sliders, mini split in the quest bedroom and a state of the art water filtration system. Topping off the amenities is a pebbled 2.5 car garage! This condo was completely gutted. For anyone that is familiar with these units, you wouldn't believe it's the same. Pauma Valley Country Club is a private club. New Homeowners are welcomed to apply for Membership. Various Memberships are available. Some of the pictures were virtually staged.
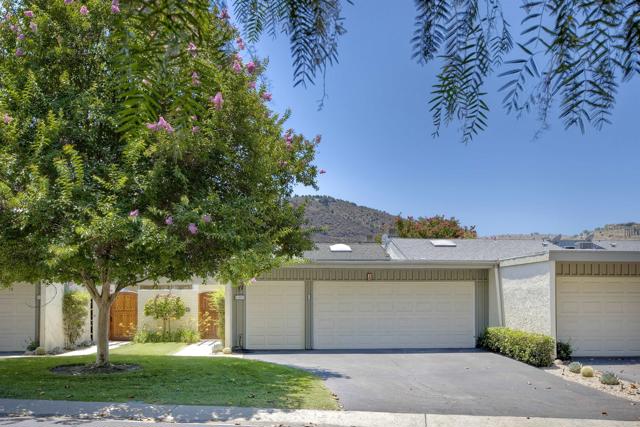
Chiles Pope Valley Rd
5281
$3,500,000
1,423
3
2
Welcome to Rocking MK Ranch! A spectacular 51.2 acre horse ranch and vineyards! This rare Pope Valley property offers BOTH everything you could want in an equestrian facility, AND a high end producing vineyard. This incredible property includes a 1,400 sf single family residence with attached garage, 3 beds/2 baths, den, laundry room and covered deck with built in BBQ and spa. Equestrian facilities include a 260'x130' all weather arena with 5/16 lava sand, water and power available at arena, holding pen and viewing deck. A 40 ton covered hay storage outbuilding with covered side for tractors and trailers. Outdoor bathroom facilities. Large 40'x60' 1 stall & run, a 12'x16x feed room on concrete, 2 side pens off main barn, and an 800 sf living space with full kitchen and bath. 14 fenced and cross fenced, 1 with run in shelter. 2 stall barn with runs and feed room and a covered concrete area with french drain. Additional outbuildings include a 20'x80' tractor storage and 20'x40 workshop. Vineyards include 4 acres of Sav Blanc, 4 acres of Cab Sav, and 4 acres of Sav Musque (St Supery Certified Clone). Other property features include a 12 acre vineyard pond, 40,000 gal water storage, an Orchard Rite wind machine, owned solar panels, a horizontal bore spring and so much more!!!
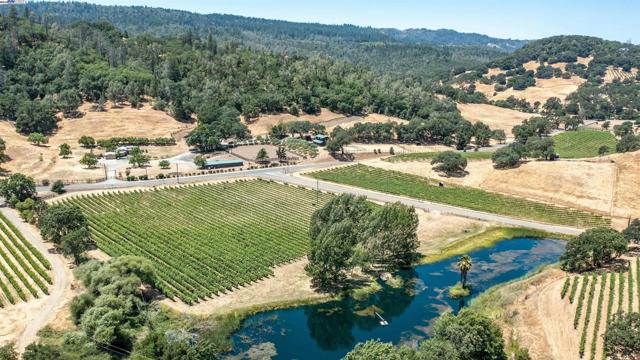
Valley View
46
Watsonville
$1,475,000
2,634
5
3
From much of this magical 7.7acre property you can see both the sunrise, & the sun setting over the ocean. This is a rare combination of rolling fields and gorgeous views over the Pajaro valley out to Ventana Wilderness. Perfect for a multi-family compound. 2 Separate & private homes plus Barn/studio. The 1912 ranch house with 3 bedrooms, original fir floors, old fashioned parlor, claw-foot tub/shower, farmhouse kitchen with ocean view & wrap around porch ideal for relaxing & watching wildlife & long vistas. The second 1966 home is 2b/2ba & has its own private garden, patio, sitting deck & 2 car garage. A recently renovated barn is set up as its own special unit w/ a sleeping loft that looks out over the land, offers additional living area. There is an artist studio & workshop area. All this land is accented w/ multiple mature fruit trees & garden areas - Orange, persimmon, avocado, plum, apple. Many lovely sitting areas w/ views over the rolling fields and glorious property with areas to hike & explore. Good well withnew pump. 2 Septic systems with clearance.
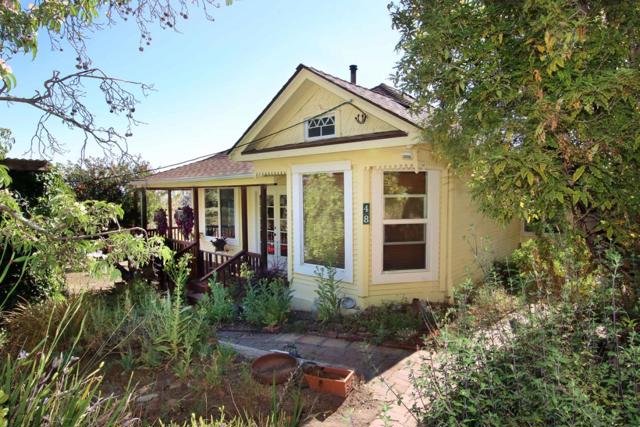
Hydrus
37432
Murrieta
$599,999
2,643
4
3
Great opportunity in highly desired Murrieta Community. This spacious layout features 4 bedrooms, 3 bathrooms, including a convenient main-floor bedroom and full bath, ideal for guests or multigenerational living. The interior offers a bright open-concept living space where the kitchen is a standout, offering white cabinetry, granite countertops and a large center island that opens to the family room complete with a cozy fireplace. Upstairs you'll find a spacious loft with a built-in desk, perfect for a home office or study area. The primary suite features dual vanities, a separate tub and shower, and a large walk-in closet. Two additional bedrooms and an upstairs laundry room complete the second floor. Step outside to an entertainer’s dream backyard offering a great cavas to create your perfect retreat. Home is close to highways for commuters, local shopping and dining and the highly accredited Monte Vista Elementary, McElhinney Middle, and Vista Murrieta High School. This home has it all—style, function, and location. Don’t miss your opportunity to show this incredible property!
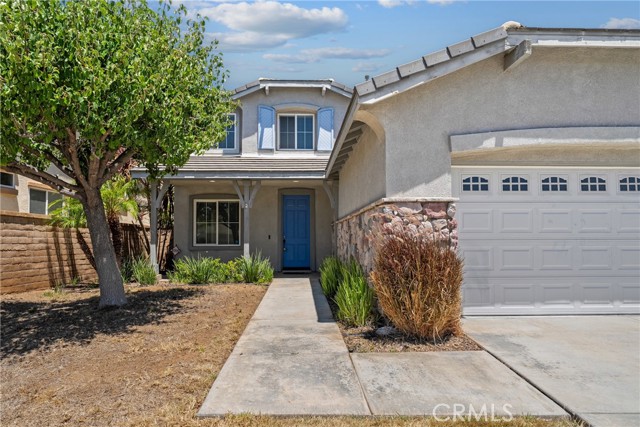
5088 San Jacinto Circle West
Fallbrook, CA 92028
AREA SQFT
2,424
BEDROOMS
3
BATHROOMS
3
San Jacinto Circle West
5088
Fallbrook
$1,075,000
2,424
3
3
Experience breathtaking views the moment you step through the front door of this beautifully updated home in the highly sought-after Morro Hills area of Fallbrook. Situated on over two acres adorned with avocado, orange, lemon, and key lime trees, this property offers the perfect blend of privacy and tranquility. The spacious layout features three bedrooms and 2.5 baths, with a dual-sided fireplace creating a warm connection between the family and living rooms. The kitchen opens to a generous family room with a wall of windows that frame sweeping views of Palomar Mountain and ever-changing skies. A private deck provides the ideal spot to enjoy your morning coffee while watching the sunrise. The lower level offers flexible space that could be finished as a game room, office, or hobby area—an opportunity to make it uniquely yours. With its serene location and stunning vistas, this property also presents an excellent potential for short-term rental income. Seller may consider a 3-2-1 buydown to reduce your loan payments for the first three years.
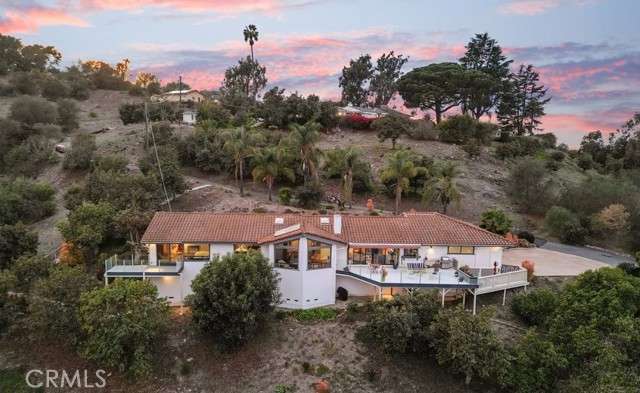
San Remo
7622
Yucca Valley
$595,000
2,225
4
3
4-Bedroom, 3-Bathroom Pool Home with 2,225 Square Feet and 3-Car Garage in One of the Most Sought-After Areas of the High Desert! Just down the street from the golf course, exquisite dining, and a short drive to the center of Yucca Valley and the Black Rock Campground, this property is sure to impress. Situated in the Country Club area and nestled on over a half-acre lot with tasteful and unique custom features, this property is truly one of a kind! As you pull up, you’ll immediately notice the large driveway, three-car garage, and tile roofing. Stepping up to the custom front door, you’ll see the stone accents around the entrance, giving you a glimpse of the unique features this property has to offer. Once inside, you are greeted by a spacious and open floor plan! The tile entry, high ceilings, carpeted living area, rustic wood wall accents, and a beautiful masonry fireplace tie the space together perfectly. The large gourmet kitchen will leave nothing to be desired. Fully equipped with tile countertops, tile flooring, stone accents, and an abundance of cabinetry, it is the perfect spot for you to prepare your favorite dishes. Just off the kitchen is the exquisite formal dining room outfitted with more wood features, custom light fixtures, and a view of the oasis outside! Each guest bedroom is spacious and features ample closet space. The guest bathrooms include tile flooring, vanities, a full bathtub/shower, and a beautifully rustic design in the main guest bathroom just off the living room. The primary suite showcases a walk-in closet, rustic wood accents, a barn door, and an en suite remodeled bathroom with gorgeous rustic features, a large soaking tub, dual vanity, and a brick-tiled walk-in shower. Stepping into the backyard, you will find your own private oasis. An extended covered patio, perfect for outdoor dining, along with a gorgeous and inviting pool with a built-in spa, await you on those warm desert days. An upgraded masonry fence surrounds the backyard for added privacy. Additional features include an indoor laundry room, plenty of storage space, HVAC for heating and cooling, ceiling fans, a pantry, and so much more! Don’t miss out on this rare opportunity. Call for your private showing today before this one is gone!
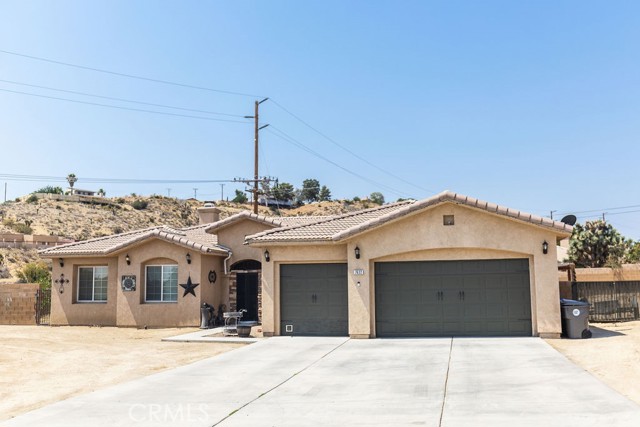
Highway 76
20137
Pauma Valley
$929,000
2,137
3
2
This 2137 sf beautiful home with spectacular views of Palomar Mountain is one of 60 permitted straw bale homes in San Diego County. House was declared a Certified Green House by County due to energy efficiency features when permitted in 2003. Construction is post and beam with metal Hardy Frames and earthquake strapping. The design was certified by a structural engineer, and approved and permitted by San Diego County. Straw bales are used for insulation and are not a structural component. As well as being very quiet, straw bale insulation is very fire resistant and has an insulating value of R-30 or higher. Non-bale walls (those containing plumbing) are insulated with recycled cotton denim insulation that has been treated for fire and insect resistance. The house takes advantage of passive solar with a north/south orientation and extra deep eaves for warmth in winter and cooling in summer and to take advantage on the existing west to east onshore breeze. An efficient Carrier Performance series 5 Heat Pump System, air handler with MERV filter, and Nest smart thermostat was installed in 2023 and provides both heating and cooling. It is augmented by an ultra quiet whole house fan which provides energy efficient cooling when air conditioning is not required. A new extra long Kohler soaking tub, a new shower, tile, as well as new tub and shower enclosures were installed in 2024. Attic trusses in both house and garage provide ample additional storage space and easy access to the air handler. There is separate 288 square foot straw bale studio/workshop outbuilding with 50 amp electrical service and separate breaker box. The 596 square foot garage is extra wide. Minimum ceiling height is 9’ 6” with custom stained glass transoms above interior doors. Landscaping is primarily drought tolerate native plants, grasses and oaks. An owner-owned 4.48 kW solar power system with a Tesla Powerwall 2 battery storage was installed in 2021. The Tesla Powerwall was replaced under warranty in 2024. Other energy features include whole house surge protection, electric car charger outlet in the garage, dual propane/electric outlets for the stove and dryer, Solatubes for lighting in the hallways and one bathroom, ceiling fans throughout the house, two solar powered attic vents to augment the existing roof vents, and double pane low-E glass in all windows. The house is on a 210’ deep well with a 5000 gallon storage tank and booster pump. The well output was estimated at output 25 gallons a minute when it was originally drilled in 2003. The booster pump was replaced in 2020 and a new well pump was installed in 2025. There is shut-off system at the well that allows for the use of a generator (included with the house) to run the pump in the event of a power failure. Due to PH and high iron content in the water a whole house water filtration system was installed. The house was plumbed for a future grey water system. Septic system was pumped, tank stems installed, and the system certified in 2025. There are floor drains in both the laundry and mechanical rooms. Gutters and drainage system installed at exterior perimeters of house as well as irrigation. There is an outdoor shower. Fire mitigation features include a 4” hydrant connection to water tank adjacent to house, a stucco exterior, corrugated metal on underside of all eaves with metal mesh installed on all exterior vents including solar attic fans. Drywall panels are installed beneath roof vents as additional barrier in case of wind driven embers. Blown-in recycled newspaper insulation in the ceiling treated with fire retardants and borates and according to the manufacturer is 57% more fire resistant than fiberglass insulation as well as being insect resistant. Fire sprinkler system throughout interior of the house, including garage and attic spaces, as well as hard wired smoke alarms with battery backups.
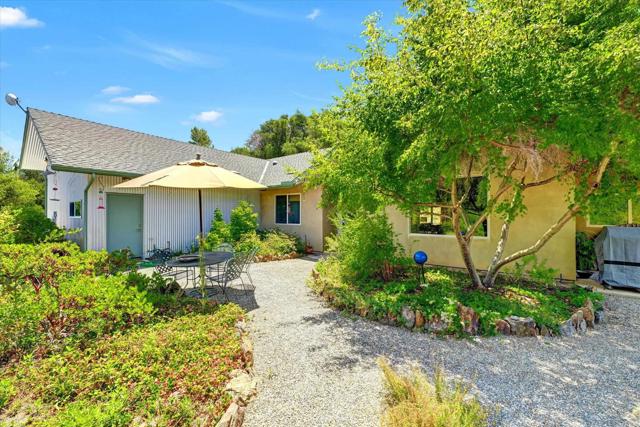
Cheney
180
Coalinga
$395,000
1,952
3
3
This beautiful home in Coalinga, Ca features 3 spacious bedrooms and 2.5 bathrooms, offering comfort and functionality for everyday living. The backyard is an entertainer's dream, complete with a covered patio, sparkling pool, and convenient RV parking. Adding to its appeal, the home also includes solar panels, providing energy efficiency.
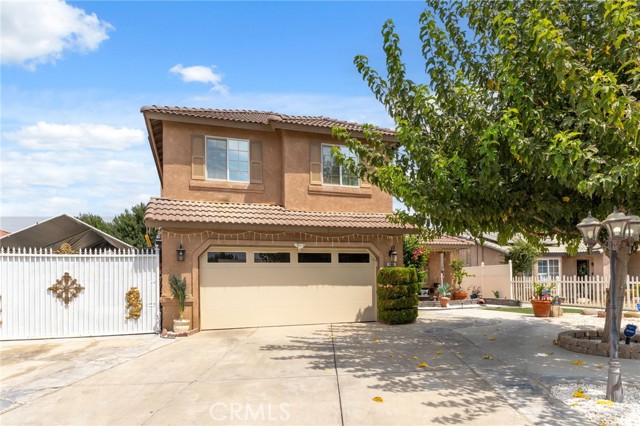
Bullard
32124
Menifee
$785,094
3,048
5
3
Last opportunity for this highly sought after Preston plan in Legacy at the Braverde masterplan in Menifee. Upon entering, you are greeted with a charming front porch which leads you into the homes dramatic 2 story ceiling foyer, the main level features a formal dining room, expansive great room and a well appointed kitchen w/oversized island, professional vent hood, warm brown maple cabinets, quartz countertops w/full tile backsplash & under cabinet lighting. A bright sunroom w/a vaulted ceiling is off the kitchen and creates a unique space as either another dining or seating area to enjoy morning coffee. A convenient bedroom/full bathroom w/walk in shower completes the main level. Upstairs, you'll find a central laundry room, an expansive loft, three secondary bedrooms with a shared bath and a lavish primary suite boasting a private bathroom w/large soaking tub, walk in shower and an oversized walk-in closet. This is the last Preston plan here at Legacy, don't wait! Estimated completion is September 2025
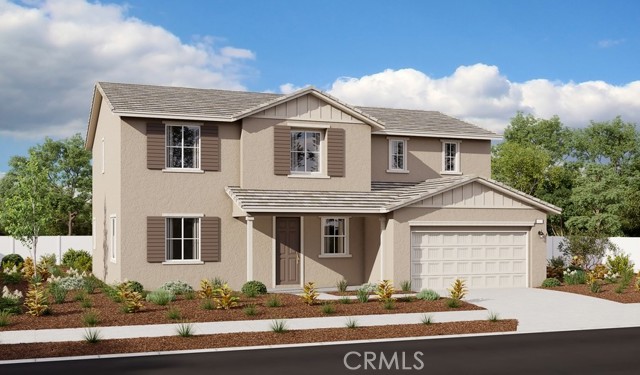
Bullard
32102
Menifee
$757,330
2,970
4
3
Welcome to the Presley plan in Legacy at Braverde masterplan in Menifee. As you enter, a grand 2 story entry welcomes you. The main floor offers an expansive great room, and the beautiful sunroom with a vaulted ceiling creates a vibrant light and bright feeling, a gourmet kitchen includes white cabinets and quartz counters, and an immense center island—perfect for entertaining and a cook's dream come true! The whole house has 8-foot interior doors, flooring includes a combination of carpet in bedrooms, hallways and stairs, wood laminate flooring on the main level and 12 x 24 tile flooring in all bathrooms and laundry room. A convenient first floor bedroom/ full bathroom and a spacious 2-car + storage garage completes the first level of the home. This home also features an open white stair railing leading up to the second level where you'll find a large loft and three inviting bedrooms to include a luxurious owner's suite complete with an expansive walk-in closet and deluxe bath with separate shower and soaking tub. Estimated completion is September
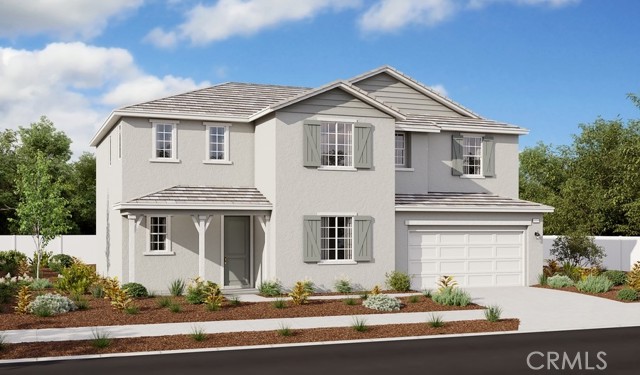
Royal Glen
251
Fallbrook
$745,000
1,623
3
3
Stunning Renovated Home on Corner Lot – No HOA – Walk to Downtown Fallbrook! Welcome to this beautifully renovated 3-bedroom, 2.5-bath single-family home offering 1,623 sq ft of thoughtfully designed living space, situated on a spacious 6,492 sq ft corner lot in one of Fallbrook’s most charming neighborhoods. Step inside to find luxury vinyl plank flooring throughout, fresh interior paint, and custom plantation shutters that add elegance and style. The home has been fully updated from top to bottom, including a luxury spa-inspired primary bathroom that provides the perfect retreat at the end of the day. Downstairs features generously sized living and dining areas, ideal for entertaining friends or hosting family gatherings. Upstairs, you’ll find three spacious bedrooms, all with ample closet space—perfect for a growing family. Enjoy the freedom of no HOA fees and the unbeatable location—just a short stroll to quaint downtown Fallbrook, with its boutique shops, cafes, and restaurants. This home also qualifies for incredible down payment assistance programs for first-time homebuyers, making it an even greater value. Don’t miss this rare opportunity to own a move-in-ready home with style, space, and location—all at a great price!
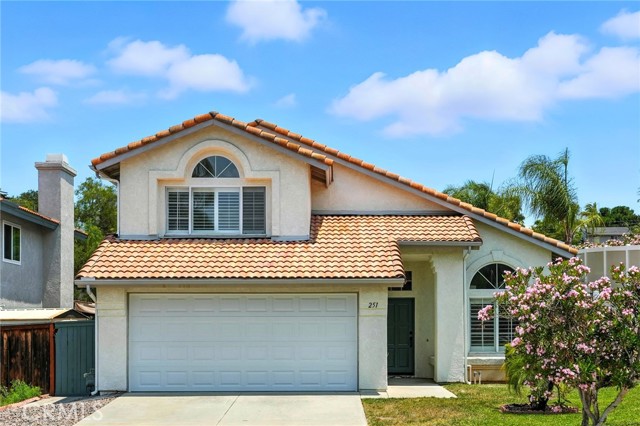
Bundy
853
Los Angeles
$2,500,000
1,589
2
3
Located in a prestigious enclave, this sophisticated coastal condo offers refined living with every modern convenience. A private community pool and exterior camera system provide peace of mind and an elevated lifestyle. The entry welcomes you with stone tile floors and a mirrored accent wall, setting a polished tone. Ascend the stairs to the main living floor where curated details and natural textures define the space.The powder room features stone counters, a modern sink, and a sleek vanity. Just ahead, the living room boasts warm wood floors, a fireplace with a stone hearth, recessed lighting, and sliding glass doors that open to a private patio. Ideal for seamless entertaining, the adjacent dining area features additional built-ins and a stone sideboard. A nearby wet bar includes granite counters, a sink, wine storage racks, and ample cabinetry, perfect for hosting.The chef's kitchen is thoughtfully appointed with granite counters, a four-burner range, Gaggenau oven and hood fan, Miele dishwasher, and Liebherr fridge and freezer. A sliding glass door opens to a tranquil seating area with a fountain, enhancing the indoor-outdoor flow. The Nest smart thermostat system adds intuitive climate control throughout.Upstairs, the first landing offers convenient built-in storage. The expansive primary suite impresses with carpeted floors, soaring wood-beamed ceilings, a fireplace, and a large sitting area with built-in shelving and a TV. A secondary closet includes a built-in bar and mini fridge, while the large wardrobe features custom built-ins. The primary bath includes a high skylit ceiling, stone details, a spacious shower stall, and a refined vanity with built-in storage.A secondary bedroom also includes closet space with mirrored doors, built-in drawers and shelves, and a sliding wood door leading to a luxurious en-suite bathroom with stone counters, a makeup vanity, and a shower over tub.The private patio extends the home's appeal with stone tile floors, a partial cover, a built-in music system, an outdoor fireplace, storage, and a charming fountain. Additional amenities include central air and heat, a mudroom/laundry area with stacked Miele units, and a two-car garage with ample storage. This condo is a true turnkey sanctuary in a coveted coastal setting.
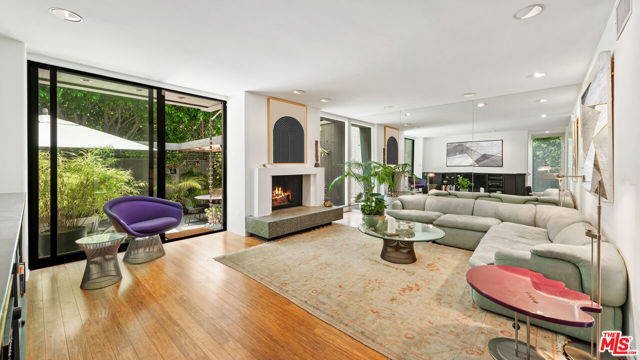
Hermosa Paseo
4295
Ontario
$693,981
1,880
3
3
Belmont is a beautiful new condo resort-style community in the newer area of Ontario Ranch. This floor plan offers 1,880 sq/ft of open floor plan spread across 2 floors. Take note of the expansive 9-ft ceilings bringing a nice vaulted feel at the first floor when you walk in. This open floor plan features the living, dining and kitchen downstairs for maximum space in the living and dining areas. Laundry is also upstairs for convenience. Our homes offer brand-new stainless steel appliances including a slide in gas stove, dishwasher and microwave. Additionally, there is a powder room downstairs for convenience. The upstairs leads right into an open loft the family can enjoy and two secondary bedrooms nearby as well. Those two bedrooms share a large hallway bathroom that has a tub/shower combination. The spacious primary bedroom is a short walk away and has a large walk-in closet, adjoining bath with cultured marble counter tops, and dual sinks to round out a great primary bathroom . There is also a large balcony accessible from the loft for you to relax at after a long day. Each home is built with uncompromising energy efficiency in mind such as a tankless water heater, smart thermostat, dual-pane low E glass windows and so much more to help ensure uninterrupted comfort all year long. All that is complimented by a solar energy system as well to maximize savings. Community amenities include several parks, pool and spa, dog park, bbq areas and pickle ball court. Easy access to the I-15, I-10, and 60 Freeways nearby. You are also close to shopping at Costco®, 99 Ranch Market, Cloverdale Marketplace and Eastvale Gateway. Ontario International Airport and Ontario Mills Mall are also just a short drive away. Belmont is conveniently located just 2.5 miles away from the brand-new Park View elementary school. Photo is a rendering of the model. Solar Included!
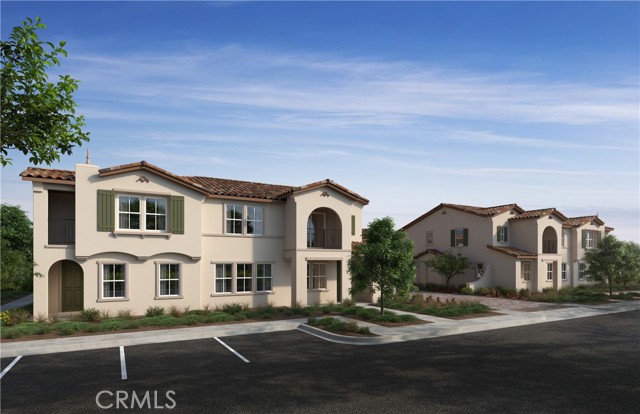
Hermosa Paseo
4293
Ontario
$681,051
2,051
3
3
Belmont at Sunset Ranch is a beautiful resort-style community in the heart of Ontario Ranch. This floor plan offers 2,051 sq/ft of open floor plan spread across 2 floors. Take note of the expansive 9-ft ceilings bringing a nice vaulted feel at the first floor when you walk in. This open floor plan features the living, dining and kitchen downstairs. The stylish kitchen features white thermofoil cabinets, large kitchen island, walk in pantry, dining area, upgraded quartz counter tops and luxury vinyl plank flooring throughout the downstairs. Our homes offer brand-new Whirlpool® stainless steel appliances including a slide in gas stove, dishwasher and microwave. Additionally, the powder room and laundry room are downstairs. The upstairs leads right into an open loft the family can enjoy and two secondary bedrooms nearby. Those two bedrooms share a large hallway bathroom and has a tub/shower combination with double sinks. The spacious primary bedroom with a large walk-in closet, adjoining bath with cultured marble counter tops, dual sinks, an extended vanity with knee space and walk-in shower. There is also a private balcony from the primary bedroom for you to relax at after a long day at the office with the view of the Pool. Each home is built with uncompromising energy efficiency in mind such as a tankless water heater, smart thermostat, dual-pane low E glass windows and so much more to help ensure uninterrupted comfort all year long. All that is complemented by a solar energy system as well to maximize savings. Community amenities include two parks, pool and spa, dog park, and pickle ball courts. Easy access to the I-15, I-10, and 60 Freeways nearby. You are also close to shopping at Costco®, 99 Ranch Market, Cloverdale Marketplace and Eastvale Gateway. Ontario International Airport and Ontario Mills Mall are also just a short drive away. Belmont is conveniently located just 2.5 miles away from the brand-new Park View elementary school. Photo is a rendering of the model. Solar is included
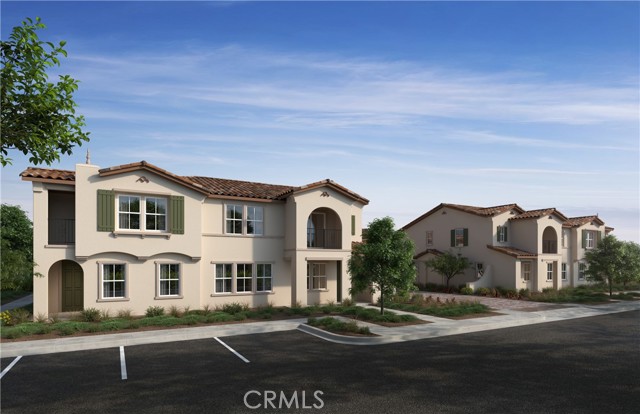
Corvette
469
Port Hueneme
$589,950
960
2
1
Single story end unit in Yankee Landing. There is a spacious living room, dining area and large kitchen area. There are two large bedrooms, inside laundry, and full bathroom. There is a generous size patio plus a two car attached garage. Yankee Landing has beautifully landscaped greenbelts, walking paths, a pool, kiddie pool, spa, and clubhouse. Located just minutes from Naval Base Ventura County, local beaches, and Seabridge Marina. This unit makes a perfect starter home or rental property.
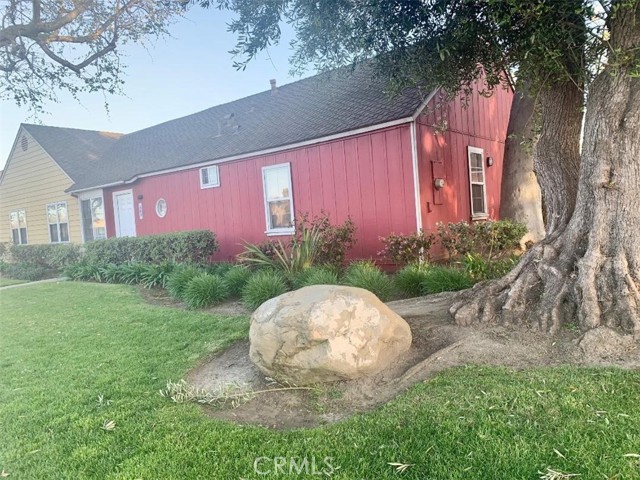
Hermosa Paseo
4285
Ontario
$557,607
1,193
2
2
Belmont is a beautiful new resort-style community in the heart of Ontario Ranch. This 2 bed 2 bath floor plan offers an open 1,193 sq/ft floor plan with 9-ft ceilings downstairs right when you walk in. We start off with one bedroom and bathroom at the first floor so you can use it as an office, guest bedroom, workout space among other things and it will ensure privacy to the primary suite owner who will live upstairs. The stylish and open layout kitchen features Cloud colored shaker cabinets, a large kitchen island, quartz counter tops, brand new stainless steel appliances including a gas range, dishwasher and vented microwave to start and all are able to be personalized for you. The 2nd floor includes the spacious primary bedroom and bath, kitchen, dining and living area for the owners convenience and a large balcony at the end of the living room to relax at after a long day at work. There is an upstairs laundry room made for stackable appliances and large storage closet for added convenience as well. The energy efficiency of your home is complemented by a solar energy system, tankless water heater, smart thermostat, and dual-pane low E glass windows to help ensure uninterrupted comfort all year long. Community amenities include two parks, pool and spa, dog park, and Pickle-ball courts. There location offers easy access to I-15, I-10, and 60 Freeways. You are also close to shopping at Costco®, 99 Ranch Market, Cloverdale Marketplace and Eastvale Gateway among a lot of the new shopping coming in soon nearby. Ontario International Airport and Ontario Mills Mall are also a short drive away. Belmont is also just 2.5 miles from the brand-new Park View elementary school. Photo is a rendering of the model. Solar is included!
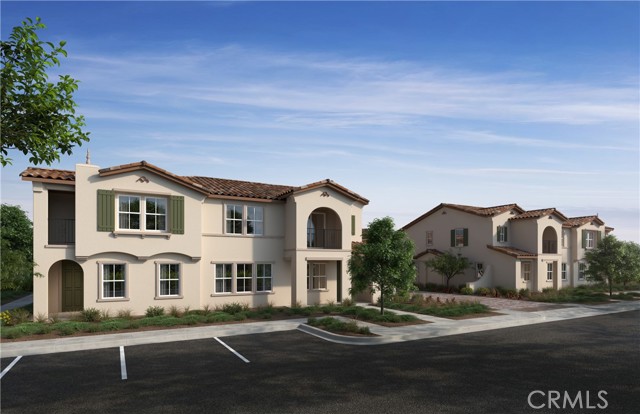
Hermosa Paseo
4283
Ontario
$668,990
1,880
3
3
Belmont is a beautiful new condo resort-style community in the newer area of Ontario Ranch. This floor plan offers 1,880 sq/ft of open floor plan spread across 2 floors. Take note of the expansive 9-ft ceilings bringing a nice vaulted feel at the first floor when you walk in. This open floor plan features the living, dining and kitchen downstairs for maximum space in the living and dining areas. Laundry is also upstairs for convenience. Our homes offer brand-new stainless steel appliances including a slide in gas stove, dishwasher and microwave. Additionally, there is a powder room downstairs for convenience. The upstairs leads right into an open loft the family can enjoy and two secondary bedrooms nearby as well. Those two bedrooms share a large hallway bathroom that has a tub/shower combination. The spacious primary bedroom is a short walk away and has a large walk-in closet, adjoining bath with cultured marble counter tops, and dual sinks to round out a great primary bathroom . There is also a large balcony accessible from the loft for you to relax at after a long day. Each home is built with uncompromising energy efficiency in mind such as a tankless water heater, smart thermostat, dual-pane low E glass windows and so much more to help ensure uninterrupted comfort all year long. All that is complemented by a solar energy system as well to maximize savings(lease or purchase required). Community amenities include several parks, pool and spa, dog park, bbq areas and pickle ball court. Easy access to the I-15, I-10, and 60 Freeways nearby. You are also close to shopping at Costco®, 99 Ranch Market, Cloverdale Marketplace and Eastvale Gateway. Ontario International Airport and Ontario Mills Mall are also just a short drive away. Belmont is conveniently located just 2.5 miles away from the brand new Park View elementary school. Photo is a rendering of the model. Solar Included!
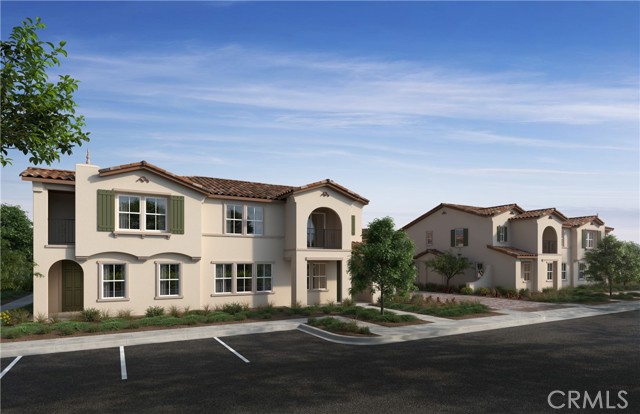
Hermosa Paseo
4281
Ontario
$683,559
2,051
3
3
Belmont at Sunset Ranch is a beautiful resort-style community in the heart of Ontario Ranch. This floor plan offers 2,051 sq/ft of open floor plan spread across 2 floors. Take note of the expansive 9-ft ceilings bringing a nice vaulted feel at the first floor when you walk in. This open floor plan features the living, dining and kitchen downstairs. The stylish kitchen features white shaker door cabinets, large kitchen island, walk in pantry, dining area, upgraded quartz counter tops and luxury vinyl plank flooring throughout the downstairs. Our homes offer brand-new Whirlpool® stainless steel appliances including a slide in gas stove, dishwasher and microwave. Additionally, the powder room and laundry room are downstairs. The upstairs leads right into an open loft the family can enjoy and two secondary bedrooms nearby. Those two bedrooms share a large hallway bathroom and has a tub/shower combination with double sinks. The spacious primary bedroom with a large walk-in closet, adjoining bath with cultured marble counter tops, dual sinks, an extended vanity with knee space and walk-in shower. There is also a private balcony from the primary bedroom for you to relax at after a long day at the office with the view of the Pool. Each home is built with uncompromising energy efficiency in mind such as a tankless water heater, smart thermostat, dual-pane low E glass windows and so much more to help ensure uninterrupted comfort all year long. All that is complemented by a solar energy system as well to maximize savings. Community amenities include two parks, pool and spa, dog park, and pickle ball courts. Easy access to the I-15, I-10, and 60 Freeways nearby. You are also close to shopping at Costco®, 99 Ranch Market, Cloverdale Marketplace and Eastvale Gateway. Ontario International Airport and Ontario Mills Mall are also just a short drive away. Belmont is conveniently located just 2.5 miles away from the brand-new Park View elementary school. Photo is a rendering of the model. Solar is included!
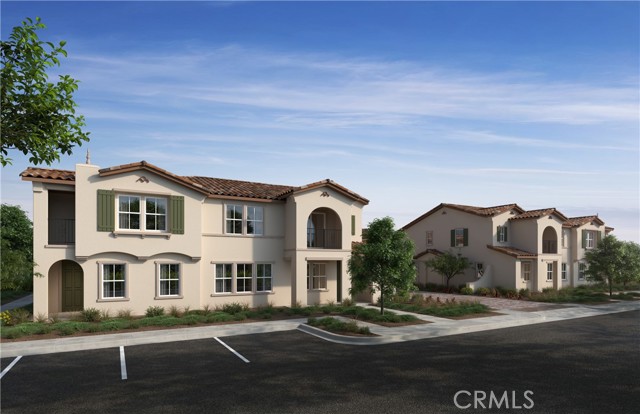
Hermosa Paseo
4279
Ontario
$680,732
2,051
3
3
Belmont at Sunset Ranch is a beautiful resort-style community in the heart of Ontario Ranch. This floor plan offers 2,051 sq/ft of open floor plan spread across 2 floors. Take note of the expansive 9-ft ceilings bringing a nice vaulted feel at the first floor when you walk in. This open floor plan features the living, dining and kitchen downstairs. The stylish kitchen features Granite colored shaker cabinets, large kitchen island, walk in pantry, dining area, upgraded quartz counter tops and luxury vinyl plank flooring throughout the downstairs. Our homes offer brand-new Whirlpool® stainless steel appliances including a slide in gas stove, dishwasher and microwave. Additionally, the powder room and laundry room are downstairs. The upstairs leads right into an open loft the family can enjoy and two secondary bedrooms nearby. Those two bedrooms share a large hallway bathroom and has a tub/shower combination with double sinks. The spacious primary bedroom with a large walk-in closet, adjoining bath with cultured marble counter tops, dual sinks, an extended vanity with knee space and walk-in shower. There is also a private balcony from the primary bedroom for you to relax at after a long day at the office with the view of the Pool. Each home is built with uncompromising energy efficiency in mind such as a tankless water heater, smart thermostat, dual-pane low E glass windows and so much more to help ensure uninterrupted comfort all year long. All that is complemented by a solar energy system as well to maximize savings. Community amenities include two parks, pool and spa, dog park, and pickle ball courts. Easy access to the I-15, I-10, and 60 Freeways nearby. You are also close to shopping at Costco®, 99 Ranch Market, Cloverdale Marketplace and Eastvale Gateway. Ontario International Airport and Ontario Mills Mall are also just a short drive away. Belmont is conveniently located just 2.5 miles away from the brand new Park View elementary school. Photo is a rendering of the model. Solar is included!
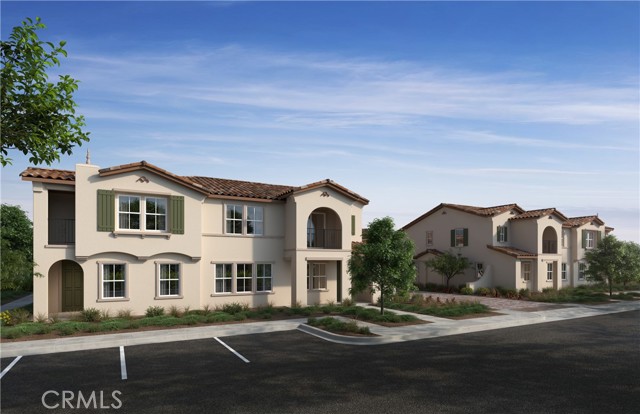
Hermosa Paseo
4277
Ontario
$637,990
1,880
3
3
Belmont is a beautiful new condo resort-style community in the newer area of Ontario Ranch. This floor plan offers 1,880 sq/ft of open floor plan spread across 2 floors. Take note of the expansive 9-ft ceilings bringing a nice vaulted feel at the first floor when you walk in. This open floor plan features the living, dining and kitchen downstairs for maximum space in the living and dining areas. Laundry is also upstairs for convenience. Our homes offer brand-new stainless steel appliances including a slide in gas stove, dishwasher and microwave. Additionally, there is a powder room downstairs for convenience. The upstairs leads right into an open loft the family can enjoy and two secondary bedrooms nearby as well. Those two bedrooms share a large hallway bathroom that has a tub/shower combination. The spacious primary bedroom is a short walk away and has a large walk-in closet, adjoining bath with cultured marble counter tops, and dual sinks to round out a great primary bathroom . There is also a large balcony accessible from the loft for you to relax at after a long day. Each home is built with uncompromising energy efficiency in mind such as a tankless water heater, smart thermostat, dual-pane low E glass windows and so much more to help ensure uninterrupted comfort all year long. All that is complemented by a solar energy system as well to maximize savings. Community amenities include several parks, pool and spa, dog park, bbq areas and pickle ball court. Easy access to the I-15, I-10, and 60 Freeways nearby. You are also close to shopping at Costco®, 99 Ranch Market, Cloverdale Marketplace and Eastvale Gateway. Ontario International Airport and Ontario Mills Mall are also just a short drive away. Belmont is conveniently located just 2.5 miles away from the brand new Park View elementary school. Photo is a rendering of the model. Solar Included!
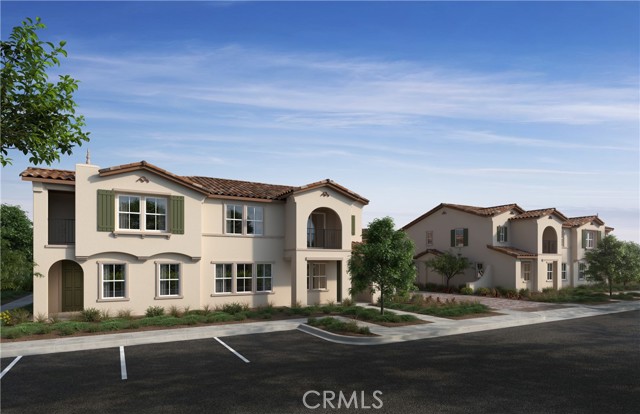
Camino Del Mar
2402
Del Mar
$6,550,000
2,640
4
5
Modern Coastal Retreat in Prime Del Mar Beach Colony at 2402 Camino Del Mar ~ Steps to the sand, this stunning contemporary home is a rare find in the highly desirable Del Mar Beach Colony. Featuring 4 bedrooms, 4.5 bathrooms, and seamless indoor/outdoor living across two levels, the main floor features a dramatic entry, expansive great room with floor-to-ceiling glass and a custom pivot door that opens to a private backyard. Enjoy dual fireplaces, a fully equipped gourmet kitchen with SubZero and Chef-Grade Appliances, natural light filled dining area, and built-in outdoor BBQ perfect for entertaining. A separate guest or nanny suite with private entrance, oversized 2-car garage (with beach cruisers included), laundry room, and powder bath complete the main level. Upstairs, the primary suite and two additional en-suite bedrooms open to a massive second-floor deck ideal for lounging, exercise, or taking in the ocean breeze. A private rooftop deck offers 360-degree views—perfect for sunset watching or sunbathing. Tucked behind gates and lush landscaping, this private beach home offers both peace and proximity—steps from the sand, walkable to the Village, and close to top restaurants, shops, and Del Mar Racetrack.
