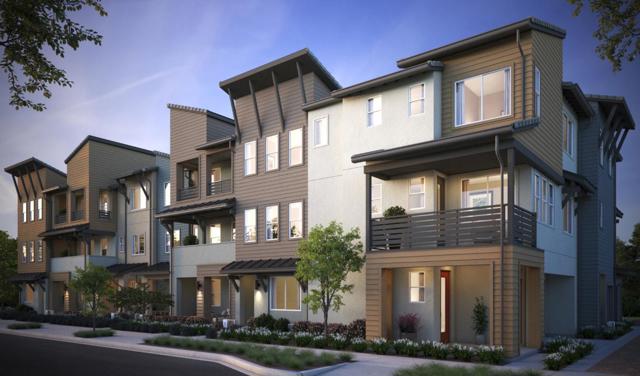Favorite Properties
Form submitted successfully!
You are missing required fields.
Dynamic Error Description
There was an error processing this form.
7th
4816
Los Angeles
$1,399,888
2,408
5
3
LA's true hidden gem, Park Hill Heights, is known for its inviting suburban charm and vibrant community atmosphere. This beautifully updated Tudor-style home is an entertainer’s dream, offering 2,208 square feet of elegant living space paired with modern upgrades and timeless character. Step inside and experience the light-filled, open-concept floor plan featuring a modern chef’s kitchen. The kitchen shows off an oversized island, abundant storage, custom tile work, stainless steel appliances, and sleek shaker cabinets. The large living, dining, and sitting room combination creates a perfect flow for entertaining or relaxing, with a bonus space off the kitchen that's ideal for a play area or cozy retreat with large windows. This home offers four spacious bedrooms, including a luxurious primary suite. The en-suite features an oversized spa-like bathroom designed with comfort in mind. Enjoy double-sink vanities, a soaking tub, a relaxing seating area, and a skylight that bathes the room in natural light. The suite also includes a walk-in closet and direct access to the fully enclosed backyard. Over the past two years, the owner has made thoughtful updates to enhance the home’s comfort and functionality. A new Tuff Shed has been added, providing extra storage space, along with a new gas furnace. The property also features a new sewer pipeline, offering peace of mind to the next owner. Additionally, 16 solar panels have been installed, making this home more eco-friendly and energy-efficient. Solar will be PAID OFF. The property sits on a beautifully landscaped 6,700 sqft lot, complete with drought-tolerant, eco-friendly landscaping. The detached, enclosed bonus space (approximately 200 sqft, not included in the main living space) is a versatile addition, perfect for a meditation area, yoga studio, home office, or creative studio. Located in a rapidly growing neighborhood filled with exciting new developments, this home puts you right in the heart of the action. With thoughtful upgrades, eco-conscious features, and incredible versatility inside and out, this is your chance to own a move-in-ready retreat in one of Los Angeles’ most desirable up-and-coming areas. Don’t miss it!
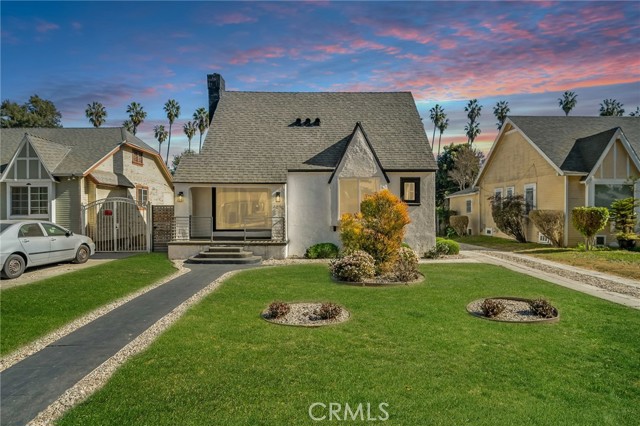
Aswut
658
San Jacinto
$489,990
1,860
3
2
Welcome to this stunning 3-Bedroom, 2-Bath KB Home built in 2021, located on a quiet cul-de-sac in the prestigious Eagle Crest at the Cove community in San Jacinto. Featuring soaring 9-Foot Ceilings, elegant 8-Foot Doors, a versatile loft that can be used as a 4th bedroom, and an open layout connecting the dining room and gourmet kitchen, this home is designed for both comfort and style. Sitting on an expansive 11,000 sq ft lot, the backyard has endless possibilities for outdoor living and entertaining.
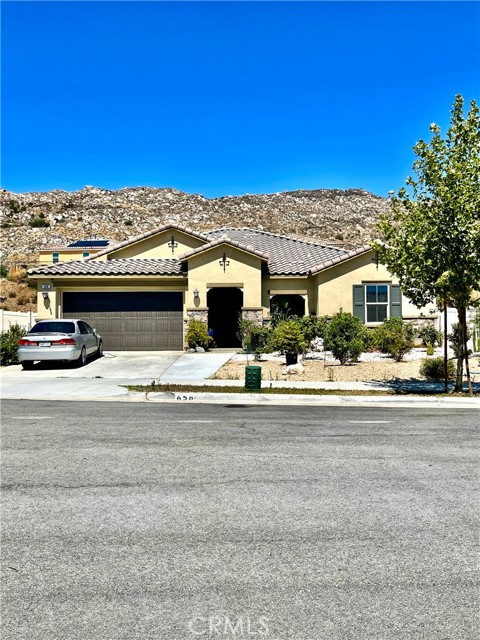
11th
38126
Palmdale
$549,000
1,661
4
2
This Multi unit qualifies for 0% down plus a $6,500 grant**** Back on market at no fault of the seller*** Seller willing to contribute to a 2/1 rate buydown to make your interest rate lower! Welcome to 38126 11th St E in Palmdale — a rare investment opportunity with exceptional potential. Live in one and rent the other: This spacious property offers a total of 1,661 square feet and is currently configured as a duplex featuring 4 bedrooms and 2 bathrooms, providing comfortable living arrangements for multiple occupants or rental income. But that’s not all — this property also includes a bonus third unit, presenting a unique chance for added value. Plans for the third unit are available, and permits have already been requested. The new buyer will have the opportunity to finalize the permitting process and bring their own vision to life. Whether you're looking to generate strong rental income, live in one unit and rent out the others, or create a multi-generational living space, this property offers the flexibility to suit your goals. Conveniently located in a central Palmdale neighborhood close to schools, shopping, dining, and major commuter routes, this is a perfect option for investors, developers, or owner-users seeking value and growth. Don’t miss out on this exciting opportunity to own a property with built-in expansion potential in one of the Antelope Valley’s most active rental markets.
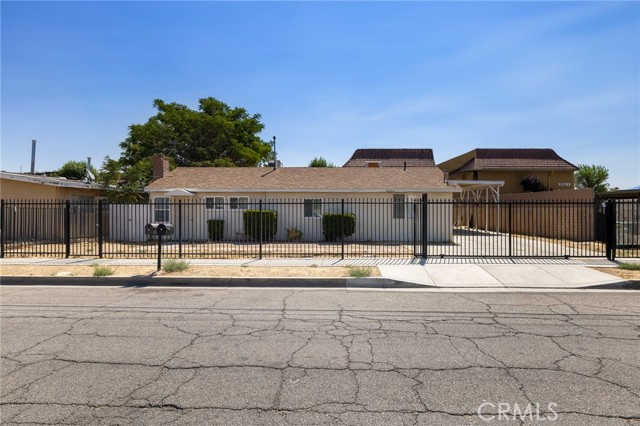
Bayside Walk #2
2820
San Diego
$2,299,000
1,190
3
2
BAY FRONT VIEWS!! Welcome to your dream coastal retreat! This beautiful, remodeled 3-bdrm, 2bth, penthouse offers 1,190 sq ft of serene luxury living with breathtaking bay views and a unique 2-car detached garage! Enjoy the calming sea breeze and panoramic sunsets from your top-floor sanctuary. Whether you're relaxing at home or entertaining, the modern, open layout and natural light make this space truly special. Located just steps from the water, you'll have easy access to water sports, jet skiing, scenic parks, popular restaurants, and charming cafés—all just outside your door. If you're looking for a bayfront lifestyle w/ the best views San Diego has to offer, convenience, and coastal charm, this is the home for you!
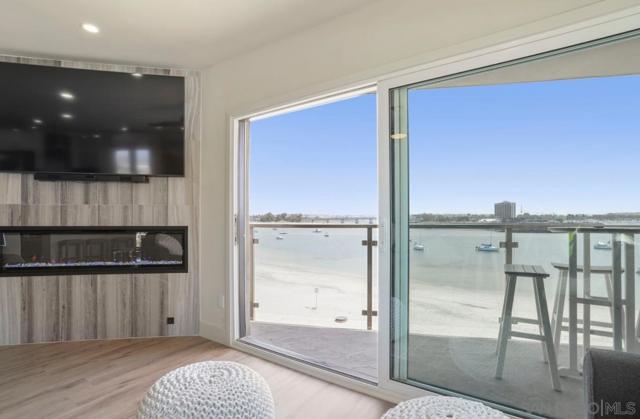
Oak Bend Ln #307
5837
Oak Park
$499,000
1,104
2
2
WOW! Lowest priced 2/2 condo in desirable Shadow Ridge! Exceptional Value Meets Incredible Opportunity. BOM! Buyer could not perform. 2nd chance to make this yours! Welcome to this upgraded 2 bed, 2 bath CORNER-unit condo located on the coveted Valley View side of the sought-after Shadow Ridge community in Oak Park. This inviting, freshly painted home features rich engineered hardwood flooring and modern recessed lighting. You'll also find stylish lighting fixtures throughout and a beautifully updated kitchen with quartz countertops, matching backsplash, and stainless steel appliances. Both bedrooms are generously sized, and the primary suite offers a large walk-in closet, ensuite bathroom, and direct access to a private deck with peaceful hillside views. The home also includes in-unit laundry, dedicated covered parking, and ample guest parking nearby. Enjoy RESORT-style amenities including pools, sauna, tennis courts, onsite park, and more. HOA dues include expanded cable with HBO, WiFi, and high-speed Internet--an estimated $200 monthly value. Set in a tranquil location surrounded by nature, yet conveniently close to dining, shopping, and everyday essentials. Located within the award-winning Oak Park school district, this home offers a perfect blend of comfort, style, and convenience!
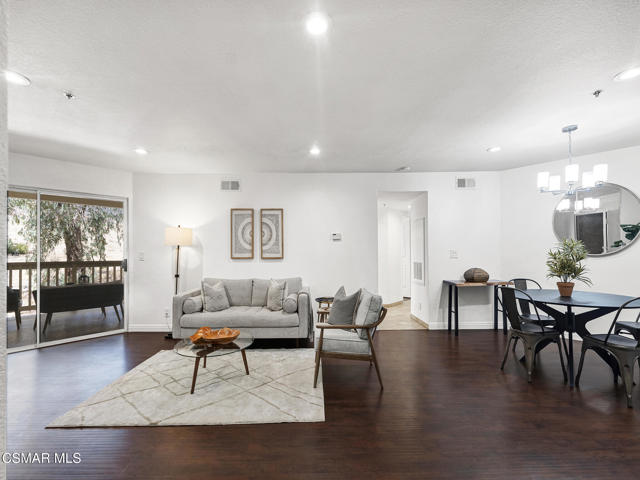
El Dorado
35025
Lucerne Valley
$305,000
1,257
3
2
Phenomenal 3-bedroom, 2-bathroom home situated on 1.25 acres, offering a perfect balance of convenience and tranquility. Located just minutes from town, this property provides peaceful surroundings with a spacious and thoughtful layout spanning over 1,250 square feet! Inside, you’ll find laminate flooring throughout, oversized living room, a dedicated dining area, and ample storage space! The kitchen features granite countertops, classic white cabinetry, and stainless steel appliances —simple, clean, and ready for your personal touch! Additional highlights include new window coverings, ceiling fans throughout, walk in closet in primary bedroom with a built in safe, an evaporative cooler, and a central heating / cooling system to keep the home comfortable year-round. The attached two-car garage includes a laundry area and ample space, including exterior access to the backyard! Outside, the property offers two storage sheds, a freshly scraped —partially fenced yard, mature trees, extended driveway, and beautiful views of the Big Bear mountain backdrop. A fantastic home, priced to sell! Seller is motivated.
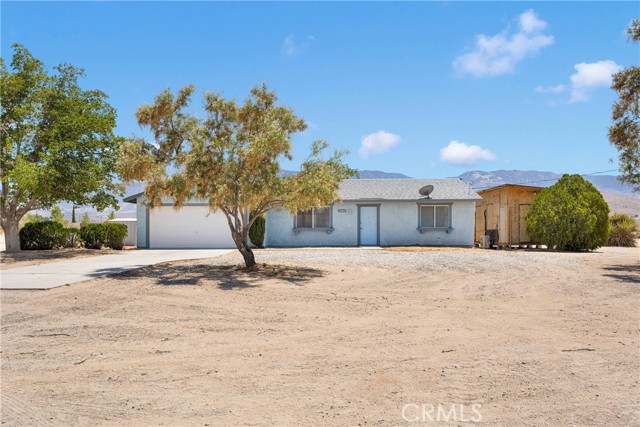
Ocean Front
2705
Venice
$9,800,000
3,849
3
4
Stunning Cape Cod-style home situated in the most ideal location on Venice beach. Exquisite details and quality craftsmanship throughout plus a four stop elevator. Step into the living room where the beach views surround you with walls of sliding glass that lead to an expansive balcony with outdoor fire feature. Inside there are french limestone and walnut flooring, gorgeous fireplace with built-ins and stunning paneled ceilings. Chef's kitchen with island, custom cabinetry, stone counters, breakfast nook, walk-in pantry, built in espresso maker and bar seating. Oceanfront primary suite with outdoor balcony, fireplace, sitting area, walk-in closet. Primary spa bath done in Calcutta marble with steam shower and jetted tub. Additional office/den with balcony and laundry complete the primary space. There are two additional private en-suite bedrooms with walk-in closets and balconies. Spacious bonus room ideal for gym, home theater or studio. Incredible rooftop deck with fireplace, built in barbecue and an indoor kitchen perfect for entertaining. Private 2-car garage + 1 outdoor parking space. Steps to Venice Canals, Abbott Kinney, the Marina channel, weekly farmers markets and many fabulous eateries
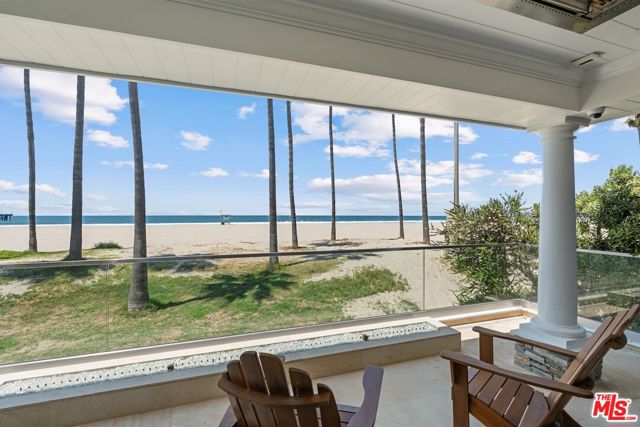
Oakside
20055
Saugus
$990,000
3,035
4
3
Pride of ownership shines in this charming 4-bedroom plus bonus room, 2-bathroom home! Nestled in a cul-de-sac, it boasts beautiful curb appeal with a well-manicured lawn and mature landscaping. Upon entering, you'll appreciate the open floor plan featuring vaulted ceilings and ample natural light. The tasteful design includes neutral-colored carpet, soft paint tones, and wood flooring. Notable upgrades consist of recessed lighting, custom archways, plantation shutters, and ceiling fans throughout. This home offers both a formal living room and a formal dining room. The kitchen is equipped with granite countertops, abundant cabinets, stainless steel appliances, and an island, making it perfect for cooking and entertaining. The cozy family room features a fireplace, ideal for chilly days. One bedroom and a full bathroom are conveniently located downstairs. The remodeled downstairs bathroom boasts granite countertops and a standalone shower. The laundry room, also on the lower level, includes multiple storage cabinets and a folding countertop with a sink. Upstairs, you'll find three spacious bedrooms, including a primary bedroom with a vaulted ceiling and a large walk-in closet fitted with built-in shelf organizers. Both upstairs bathrooms have been upgraded; the guest bathroom features granite countertops, dual vanity sinks, custom tile flooring, and a tub/shower enclosure with custom tile accents. The primary bathroom includes dual vanity sinks with granite countertops, a jacuzzi tub, and a large standalone shower adorned with polished rock flooring, custom tile backsplash, and a built-in bench seat. An oversized bonus room upstairs offers beautiful built-in oak shelving and cabinetry, as well as another fireplace, making it a great space for entertaining or potentially serving as an extra bedroom. Step outside to enjoy a park-like setting, complete with well-maintained trees and shrubbery, a low-maintenance artificial turf lawn, concrete hardscaping, stepping stone walkways, and planter walls. A lattice-covered patio with dual ceiling fans, a built-in barbecue with an island, a lamp post, a water feature, and a park bench enhances the outdoor experience. Additionally, a shed is included for ample storage. This home features an energy-efficient solar system and a newer tile roof, replaced in 2023. The spacious two-car garage comes with hanging shelving for extra organization. This home is a true must-see to appreciate all it has to offer!

Main
7161
Westminster
$1,500,000
2,460
7
3
Great investment opportunity in Westminster! This triplex features two units with 3 bedrooms and 1 bathroom each, and one unit with 2 bedrooms and 1 bathroom. Each unit includes driveway parking for two cars. The property sits on an approximately 8,400 SQFT lot in an R3 multi-family residential zone, offering excellent potential for future development. Each unit has its own address—7161, 7163, and 7165—as well as separate water heaters and individual gas meters. Conveniently located near the Asian Little Saigon Mall, shopping centers, schools, Golden West Park, and entertainment venues—just a few miles from the beach. Easy access to the 405 Freeway and Beach Blvd (HWY 39). This property also includes a detached two-car garage with ADU conversion potential, adding to its income-generating possibilities. Don’t miss out on this promising investment!
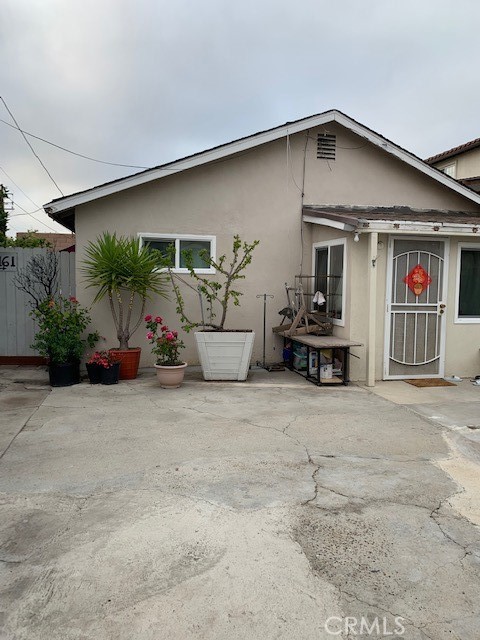
170 Calle San Ignacio, Ensenada B.C. Mexico.
Outside Area (Outside Ca), CA 22760
AREA SQFT
441
BEDROOMS
4
BATHROOMS
5
Calle San Ignacio, Ensenada B.C. Mexico.
170
Outside Area (Outside Ca)
$1,150,000
441
4
5
Gorgeous home with spectacular Ocean Views, with 3 levels in one of the most exclusive developments in Ensenada, that has 24hr controlled access. Kitchen quartz counter tops. Living and dining room. Laundry room. 3 bedrooms plus extra small bonus bedroom with bathroom and 3 full bath. 2 exterior bathrooms for guests. Fully equipped 633.24 sq ft casita with full bath & independent access, recently remodeled. 3 large terraces with panoramic ocean views, perfect for entertaining. Storage room. 24 hour gated community. Solar panels. Use of septic tank required. 2 water tanks. Title free of liens or legacy owned. With 3 large terraces Panoramic Ocean Views it's perfect for entertaining. Mexican style solid construction and close to highway access (Ensenada-Tijuana-San Diego), An hour drive from San Diego, 20 minutes to Wine Country (Guadalupe Valley) and 15 minutes from down town Ensenada.
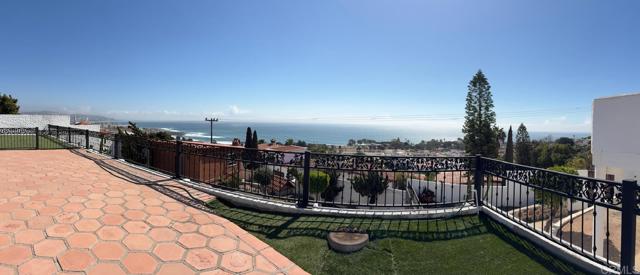
2016 Golden Rain Rd Unit #3
Walnut Creek, CA 94595
AREA SQFT
1,040
BEDROOMS
2
BATHROOMS
1
Golden Rain Rd Unit #3
2016
Walnut Creek
$459,000
1,040
2
1
Welcome to this beautifully updated single-row Golden Gate model—a bright and inviting 2-bedroom, 1-bath home that perfectly blends comfort, sophistication, and privacy. From the moment you step inside, natural light pours through dual-pane windows and a sliding glass door, creating a warm and airy ambiance. The thoughtfully updated interior features new carpeting, elegant crown molding, and a modern kitchen complete with stainless steel appliances and abundant cabinetry. Ideal for both relaxing evenings and casual entertaining, the open layout offers seamless flow and practical functionality. A spacious walk-in Jacuzzi tub adds an extra touch of luxury, while an in-unit washer and dryer provide everyday convenience. Step outside to your own secluded, private patio—easily accessible from the exterior—offering the perfect retreat for outdoor enjoyment. Additional highlights include generous interior storage, a dedicated carport, and an exterior storage room for your extras. Best of all, this is a level-in home, offering easy accessibility and truly move-in ready comfort.
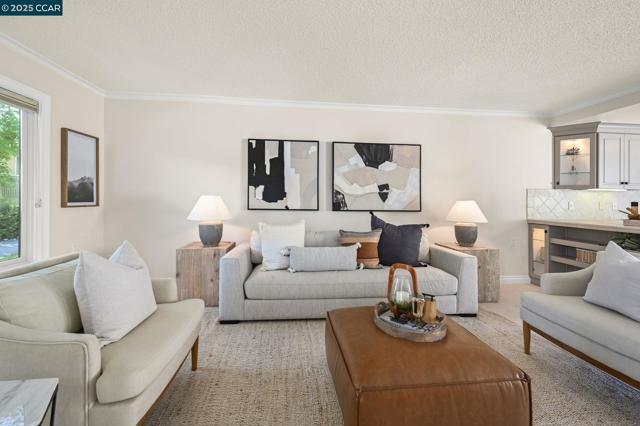
101 Lombard St Unit 109E
San Francisco, CA 94111
AREA SQFT
1,041
BEDROOMS
1
BATHROOMS
2
Lombard St Unit 109E
101
San Francisco
$795,000
1,041
1
2
What a rare opportunity to buy this well priced, beautifully appointed, 1 bedroom 1.5 bath residence on two levels in San Francisco North Waterfront neighborhood! One level features a spacious living room w/floor to ceiling windows, step out balcony, a wood burning fireplace, and it also has a half bath and fully equipped galley kitchen. The upper level has a large bedroom w/split bath, walk-in closet, and laundry closet. There are two entry doors - one on each level. They afford flexibility and ease in moving in - no stairs to negotiate - and in living. Complex includes many amenities: 24 hour doorman, a pool, spa, landscaped gardens, conference room, common area roof decks with views. Step out to explore Embarcadero, Ferry building Farmers Market, parks, restaurants. One car deeded parking in gated garage. There is a nearby Bay Club SF fitness center, and a well stocked RJ's Market.
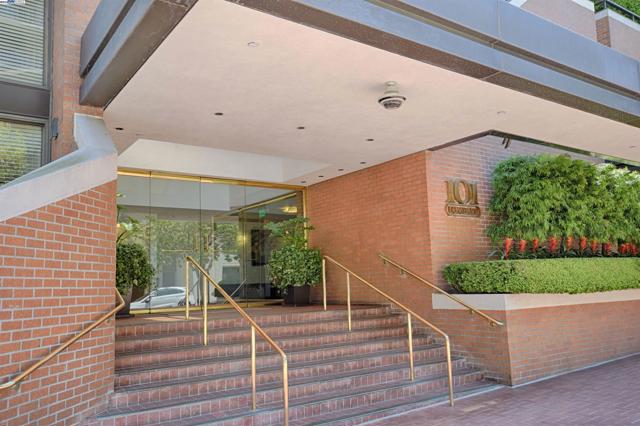
Navajo
9163
Morongo Valley
$199,000
625
1
1
Desert Retreat with Endless Potential! Looking for the perfect weekend getaway, starter home, or investment opportunity? This charming Morongo Valley retreat offers incredible flexibility—live in it as-is, add an ADU, or build your dream home on a spacious 1.25-acre double lot. Key Features: • Fresh paint and new flooring throughout • Double lot totaling 1.25 acres • Covered carport and storage shed • Access via two separate streets • Natural gas and public water utilities • Quiet, private setting with endless potential. Tucked above Palm Springs and just minutes from Yucca Valley, this property blends convenience with a tranquil desert lifestyle. Whether you're looking to escape the city or invest in a growing area, this home is full of possibilities. Located in Morongo Valley – a gateway to Joshua Tree and a peaceful retreat just outside the bustle of Palm Springs. Don’t Miss Out!
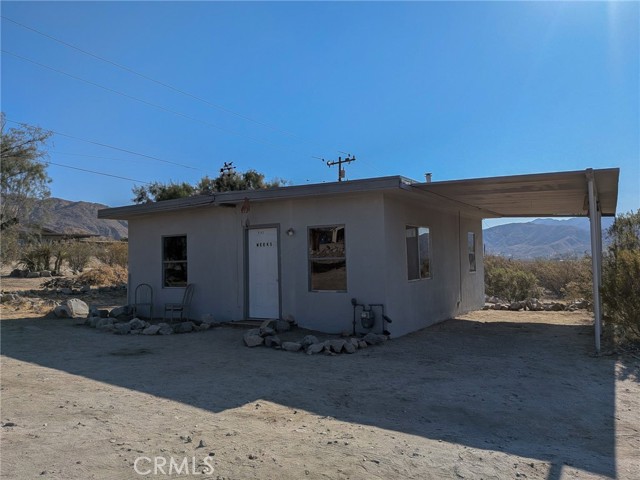
Oakmont
26746
Lake Arrowhead
$649,000
2,315
3
4
Lake Arrowhead located near Lake Arrowhead Country Club & Grass Valley Lake & Park this custom home has lots to offer. This 3 bedroom 3 bath home with an open floor plan and a 2 car garage offers the perfect blend of comfort, style, and functionality, the open floor plan is highlighted by a beautiful living room with soaring cathedral ceilings, rich wood flooring, and a cozy fireplace that anchors the spacious living room. The heart of the home is a thoughtfully renovated kitchen featuring sleek new cabinets, stainless steel appliances, and an open-concept design ideal for entertaining. Ample built-in storage throughout ensures convenience and organization, while a generous two-car garage provides practicality. Situated on a large lot, this property offers both indoor elegance and outdoor potential in one of the mountain’s most sought-after communities located in Arrowhead Woods with full lake rights
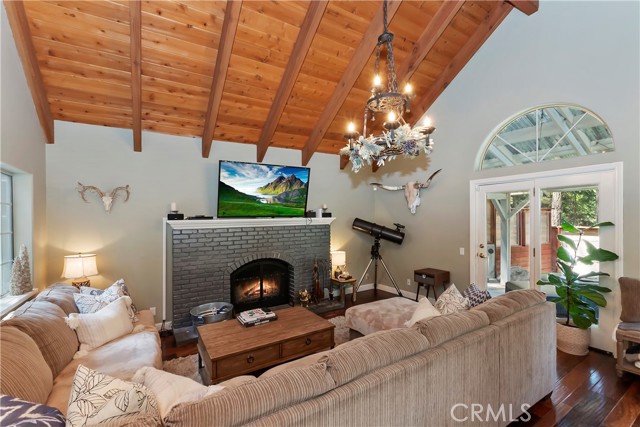
20th
770
Chico
$317,500
920
2
1
Charming and move-in ready! Conveniently located near shopping, dining, and with quick access to Highway 99, this 2-bedroom, 1-bathroom home has everything you need for comfortable living. Step inside and you’ll be welcomed by stylish laminate flooring, soft-toned walls, open-beamed ceilings, and a spacious living area ideal for unwinding after a busy day. The fully appointed kitchen features elegant painted cabinetry, ample counter space, updated stainless steel appliances, and a gas range—ready for all your cooking adventures. Both bedrooms offer generous space, roomy closets, and a cozy atmosphere. The bathroom is designed for ease with a nicely sized vanity and a large walk-in shower. Additional highlights include recessed lighting, ceiling fans throughout, an indoor laundry area, a covered carport, and more! The expansive backyard is a blank canvas for your outdoor vision—host barbecues, soak up the sun, or plant your dream garden. Whether you're searching for a new home or a promising rental property, this one checks all the boxes.
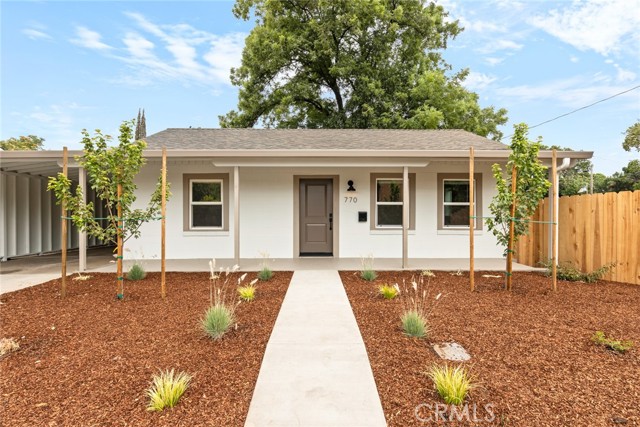
Balboa #8
7301
Van Nuys
$490,000
964
2
2
Welcome to 7301 Balboa Blvd Unit 8, a spacious and well-appointed, located in a desirable gated community in the heart of Van Nuys. This Condominiums of 2 bedrooms and 2 bathrooms across a thoughtfully designed floorplan, perfect for comfortable living and entertaining. Step into the bright living room featuring high ceilings, a cozy fireplace, and sliding glass doors that open to a private patio—ideal for indoor-outdoor relaxation. The split-level layout includes a dedicated dining area and an updated kitchen with ample cabinetry, granite countertops, and stainless steel appliances. Upstairs, the primary suite boasts vaulted ceilings, plenty of closet space , and an en-suite bath Other highlights include in-unit laundry, with a a two-car garage, and central A/C and heating. Community amenities include a sparkling pool and spa, guest parking, and beautifully maintained grounds. Conveniently located near shopping, restaurants, parks, and major freeways for an easy commute throughout the Valley.
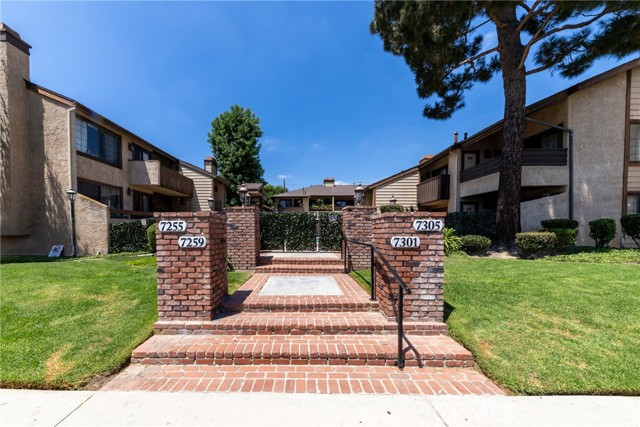
Red Coat
23
Irvine
$1,899,000
2,287
4
3
Welcome to your dream home in the heart of Irvine! This spacious 4-bedroom, 3-bathroom single-family residence offers a perfect combination of comfort, style, and prime location. The main floor features a full bedroom and bathroom, perfect for guests, extended family, or a private home office. Upstairs, you'll find a generous bonus room that can be used as a playroom, media space, or additional bedroom. The bright and open layout is designed for both entertaining and everyday living. Step outside to your private backyard retreat, complete with a sparkling pool and soothing spa—perfect for relaxing weekends or hosting summer gatherings. With no HOA, you’ll enjoy the freedom to truly make this home your own. Nestled within one of Orange County’s top-rated school districts. Located just minutes from parks, top-tier shopping, dining, and with easy access to the 5 Freeway and CA-261 toll road, this home offers the best of Irvine living. Don’t miss your chance to own this exceptional property in one of Orange County’s most sought-after communities.
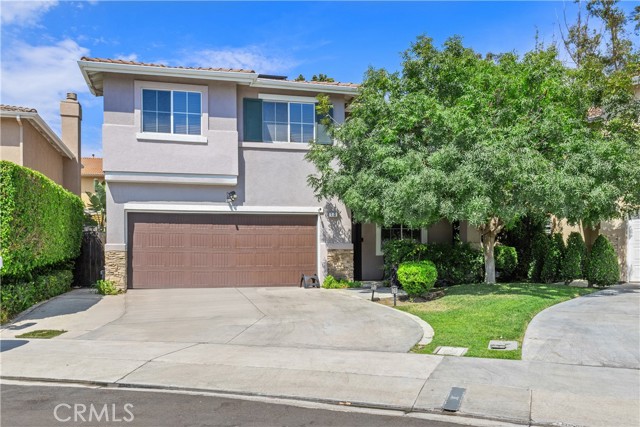
Sonora
900
Madera
$270,000
2,279
0
2
Presenting 900 Sonora Street a highly versatile property offering exceptional potential for a variety of uses. Currently functioning as a church, the building features a thoughtfully designed layout including a welcoming main gathering area, a fully equipped kitchen, two restrooms, multiple offices, and additional rooms suitable for storage, administrative functions, or childcare during services. The property has recently benefited from a modern HVAC upgrade, ensuring year-round comfort. In addition to its well-appointed interior, the property also accommodates virtual services through Zoom, offering a convenient and inclusive option for remote participation. Whether you envision continuing its current use or converting the space for a care facility or another community-oriented purpose (subject to zoning approval), this property is well positioned to meet a wide range of needs. Private showings are available by appointment. Explore the opportunity to bring your vision to life at 900 Sonora Street.
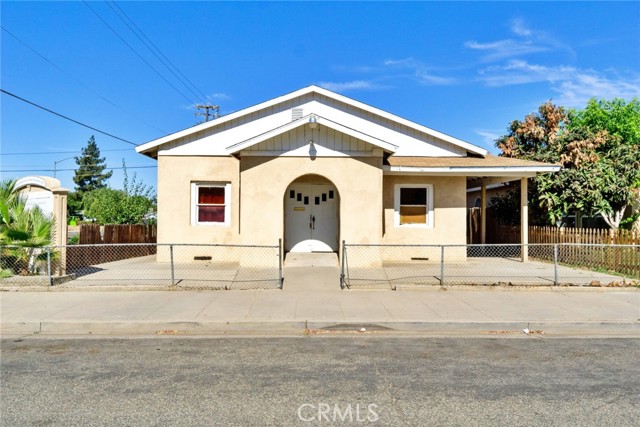
Chestnut #215
1151
Fresno
$142,000
937
2
1
Welcome to Ranchwood Gated Community, where Comfort Meets Convenience! Step into this beautiful upstairs condo nestled within the desirable gated Ranchwood community. Offering 2 spacious bedrooms and 1 bathroom across 937 sq. ft., this inviting home is thoughtfully designed for easy, modern living. Enjoy an abundance of natural light through the large sliding glass door that leads to your private balcony. The balcony is deal for morning coffee or unwinding after a long day. Inside, fresh paint enhances the bright and clean feel, while the kitchen features granite countertops, a gas cooktop, and a brand-new exhaust fan for added functionality. The primary bedroom includes a generous walk-in closet, and the tile flooring in the main areas and luxury vinyl plank in the bedrooms offers both comfort and low maintenance. You'll also appreciate the convenience of an in-unit laundry room. As part of the Ranchwood community, you'll have access to two sparkling pools, plus basketball and tennis courts. All these features and within close proximity to shopping, grocery stores, dining, and public transportation. This is the perfect blend of lifestyle and location, schedule your private tour today!
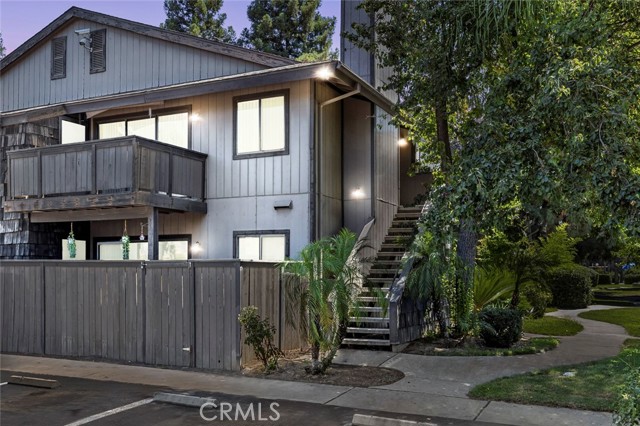
Craner
7859
Sun Valley
$949,999
2,101
5
3
Incredible income-producing property tucked away on a quiet cul-de-sac in Sun Valley! With a total of 2,101 sq ft of living space on a 6,756 sq ft lot, this versatile home features 5 bedrooms and 2.5 bathrooms across two separate units. The front home offers 3 spacious bedrooms and 1 full bath, while the detached, permitted ADU includes 2 bedrooms, 1.5 baths, its own kitchen, and a comfortable living area, perfect for rental income or extended family living. Enjoy year-round comfort with central AC, energy savings from solar panels, and convenience with a detached garage, ample parking, and RV access. Ideally located near local schools, parks, shopping, and freeways—this one checks all the boxes!
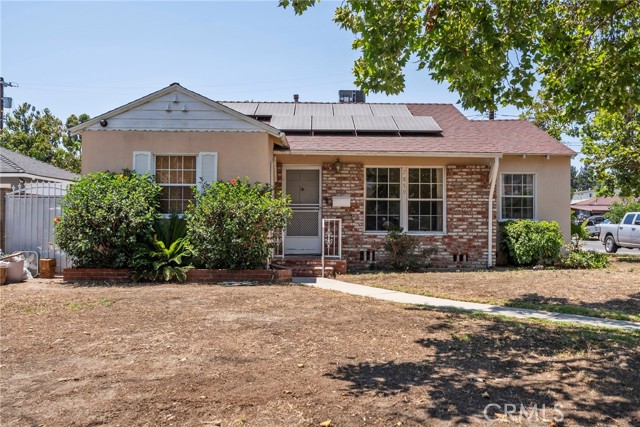
Dexter
74260
Palm Desert
$654,900
2,189
4
3
*MODEL HOME NOW OFFERED AT IMPROVED PRICE* Chic, vibrant and centrally located, Woodbridge Pacific Group's collection of homes at University Park is located in Palm Desert and designed with your modern lifestyle in mind. Here, you'll find it easy to connect with family, friends and new neighbors inside this walkable community. The award winning Nova Residence 3 Model Home includes an open-concept great room, complete with kitchen island and Samsung appliances, that connects with the outdoors via a 161 square foot covered outdoor living space. The included den gives you flexible space to meet your ever-changing needs. Features include a Sliding Glass Door at the Great Room, Upgraded Paint, Upgraded Electrical, Upgraded Cabinets, Upgraded Countertops, Upgraded Backsplashes, Window Coverings, Landscaping, and Builder Included Warranty.
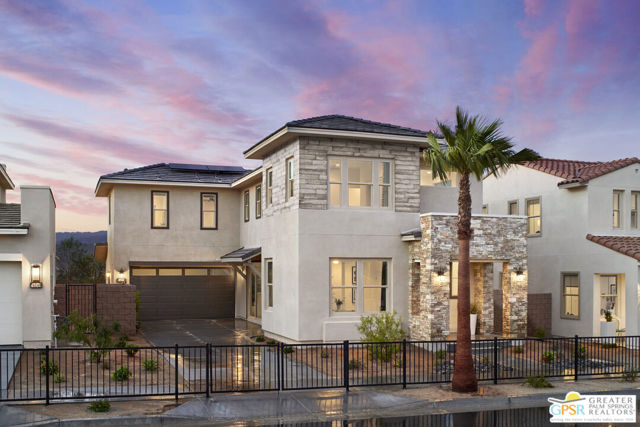
Lone Cedar
6478
Paradise
$599,000
2,513
5
3
Modern Dual-Unit New Construction Home in Paradise, CA – Live in One, Rent the Other! Welcome to this stunning new construction home, built in 2024 and located in the peaceful community of Paradise, CA. This 5-bedroom, 3-bathroom property offers exceptional flexibility with two fully permitted units—perfect for multigenerational living or rental income. The main home features 3 spacious bedrooms and 2 full bathrooms across approximately 1,500 square feet. The open-concept layout is both stylish and functional, with beautiful designer touches throughout. The modern kitchen opens to the living room and includes quartz countertops, a stunning wall of tile backsplash with floating shelves, stainless steel appliances, and a large island with breakfast bar seating—perfect for entertaining or everyday living. The living area includes a gas fireplace that adds warmth and charm year-round. The primary suite offers a walk-in closet and a luxurious double vanity in the en-suite bathroom. Plus, there's an attached 2-car garage for added convenience. The attached ADU is just as wonderful as the main home, offering 2 bedrooms, 1 bathroom, its own 1-car garage, and a thoughtfully designed layout. Whether you're hosting guests, housing family, or earning rental income, this space is a valuable bonus. With a total of 2,500 square feet between both units, this home sits on a generous 0.59-acre lot featuring a thriving grapevine and plenty of room for gardening, recreation, or future customization. Don't miss this rare opportunity to own a brand-new, income-generating property in a growing community. Whether you're investing or settling into your dream home, this property offers outstanding value and versatility. Schedule your private tour today!
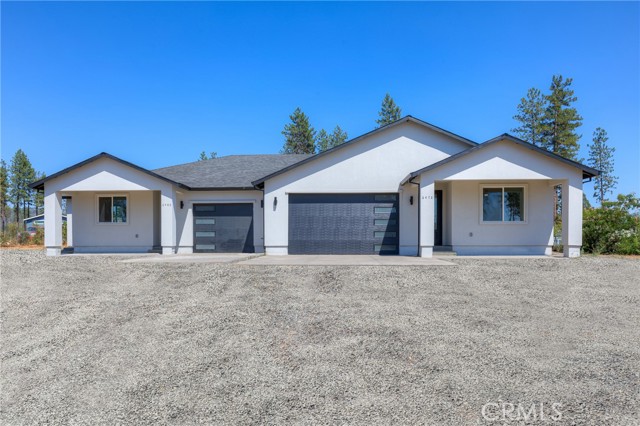
16295 Avenida Atezada
Desert Hot Springs, CA 92240
AREA SQFT
1,567
BEDROOMS
4
BATHROOMS
2
Avenida Atezada
16295
Desert Hot Springs
$500,000
1,567
4
2
Welcome to 16295 Avenida Atezada, a modern desert retreat built in 2022 and thoughtfully upgraded with over $100,000 in improvements, including a custom pool and spa that make the most of the stunning mountain views and year-round sunshine.This 4-bedroom, 2-bath home sits on a spacious lot in one of Desert Hot Springs' most desirable pockets. Inside, you'll find an open-concept layout with high ceilings, great natural light, and a stylish kitchen with newer appliances and ample storage.Beyond the upgrades, this home is also a proven income generator, with a strong short-term rental history and high guest satisfaction making it ideal as an investment property, second home, or full-time residence.Located just minutes from Palm Springs, local hot springs, hiking trails, and golf, this turnkey home offers the perfect blend of modern comfort and resort-style living.
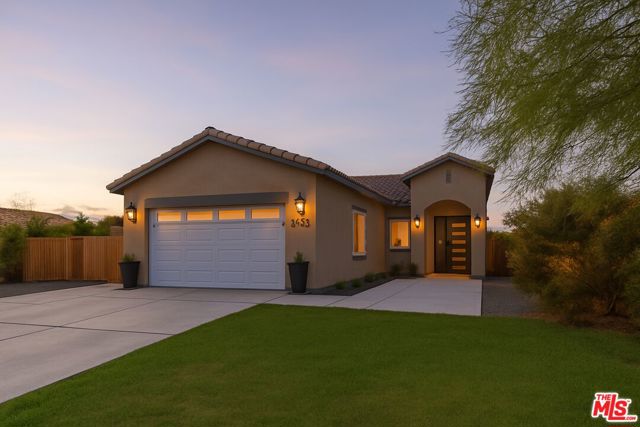
Stallion
2940
Ontario
$949,900
2,670
4
3
Beautiful home with cul-d-sac location and sparkling pool!! LARGE 10,000sqft LOT, Property features 4 bedrooms 2 1/2 baths, (SEPARATE MOTHER-IN-LAW QUARTERS INCLUDES FULL BATH) Formal Living room, Family room w/ Fireplace, updated kitchen, Master Suite, Plantation Shutters w Dual Pane Windows, Covered Patio, RV Parking and separate guest quarters. Property was updated less than 5 years ago, pool was also updated with pebbled plaster and pentair pool equipment less than 5 years ago. Step out to a spacious fenced in backyard with custom cement slab with a beautiful pool, What a great home for BBQ's and parties with friends to gather and enjoy. Close to Schools, transportation, shopping, parks and more. Come and see this great opportunity! It will not last!
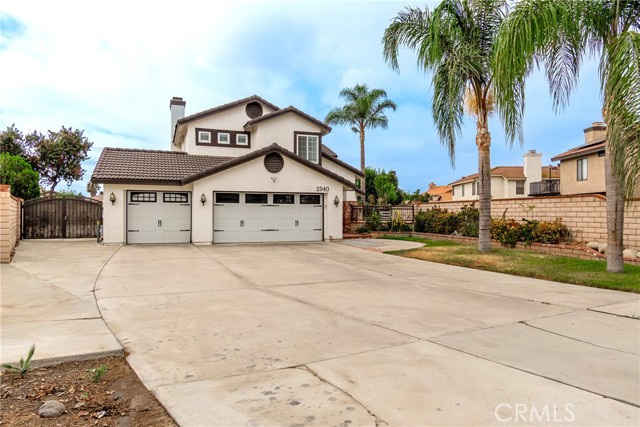
Hillcrest
935
Pasadena
$9,800,000
6,977
6
9
Welcome to this remarkable mid-century modern estate designed by H. Roy Kelley, meticulously remodeled and expanded between 2014 and 2018, this home seamlessly merges iconic architectural charm with modern luxury, offering a sophisticated retreat near the prestigious Langham Hotel. The interior boasts premium finishes and materials, including stone and hardwood flooring, floor-to-ceiling windows, skylights, and a striking fireplace that anchors the living space. The chef's kitchen is equipped with state-of-the-art appliances, featuring a Sub-Zero refrigerator, Bosch range, Oven, microwave and dishwasher, delivering both style and functionality for culinary enthusiasts. Set on impeccably landscaped grounds, the estate offers a wealth of outdoor amenities. Enjoy a resurfaced tennis court, a sparkling pool, a spa, a built-in BBQ bar, and lush, mature plantings that create a serene environment for relaxation and entertaining. The luxurious primary suite serves as a private sanctuary, complete with a secluded deck and its own in-ground spa, perfect for unwinding after a long day. This one-of-a-kind property represents the pinnacle of mid-century modern design, enhanced with contemporary upgrades and situated in a highly coveted location. Don’t miss the chance to own this architectural gem!
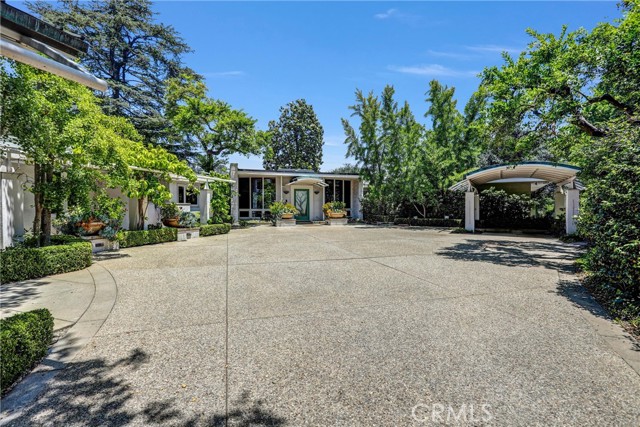
Avenida Ramblas
30933
Highland
$798,283
2,319
4
3
NEW CONSTRUCTION - SINGLE-FAMILY HOMES - Enjoy the good life at Vista Verde at Mediterra in Highland. This community is nestled against the base of the foothills with features that will include a beautiful pool and park, and offers expertly-crafted one and two-story residences ranging from 2,319 sq. ft. to 3,172 sq. ft. BACK BY POPULAR DEMAND!!! This Spacious Single Story, Residence 2319 with 4 bedrooms, 3 baths and featuring 2,319 square feet truly HAS IT ALL! The amazing open floor plan with vaulted ceiling showcases a grand, long entry hall and opens to a light and airy Great Room/Dining/Kitchen Area designed for gathering and entertaining. The Gourmet Kitchen includes gorgeous Quartz countertops, KitchenAid Stainless Steel Appliances - Gas Range with 6 burners, Oven and Dishwasher - and white, Apron-Front Undermount Single Basin Kitchen Sink. Three, additional, spacious bedrooms and a dedicated Den provide plenty of space and the Primary Bedroom toward the back of the home is like a private retreat! Lavish in the large, oversized shower in the Primary Bath, also featuring a large, Walk-In Closet! Other amazing features include Smart Home Technology with home automation features at your fingertips.
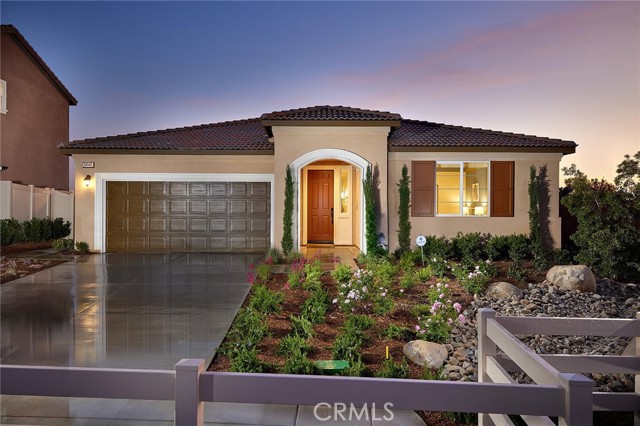
59th
3206
Los Angeles
$650,000
1,622
4
3
Move-in Ready 4 Bedrooms • 3 Bathrooms • 1,622 Sq Ft of Income on One Lot with Triple Opportunity! Welcome to this fully remodeled, income-generating gem in Los Angeles a versatile property offering three functional and fully permitted living spaces, ideal for multi-generational living, house hacking, or maximizing rental income. The main house features 2 spacious bedrooms, 2 designer-renovated bathrooms, and a stunning open-concept kitchen with quartz countertops, new cabinetry, and an oversized breakfast bar perfect for entertaining. Recent upgrades include new flooring, fresh interior and exterior paint, modern lighting, a newer A/C system, and updated plumbing and electrical. The detached studio-style space offers a private entrance and full bathroom, making it ideal for short- or long-term rentals, a guest suite, or a private office.The detached 2-car garage includes a new electric gate and permitted room, ready to be converted into a third income-producing unit or ADU. Located on a fully fenced 6,750 Sq Ft lot, the property features RV parking access and ample space for families and pets to enjoy. Conveniently positioned near major freeways, shopping centers, and schools. Whether you're an investor looking for reliable passive income or a homeowner seeking flexibility and future value, this turnkey property delivers from day one. Schedule your private showing today and unlock its full potential. This is SHORT SALE – Subject to lender approval. Great opportunity for first time buyerS and investors looking for value.
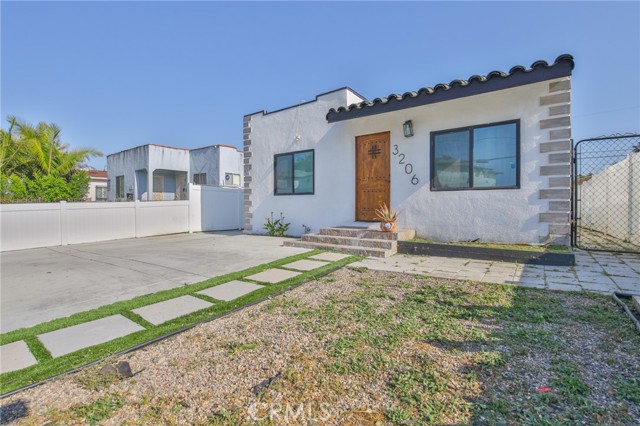
Owens #104
4441
Corona
$525,000
1,638
2
3
ANOTHER WICKED PRICE SLASHING—All Offers Cinsudered***Available for a QUICK CLOSE!***Epic Price Reduction!!!***See Our 360 Degree Virtual Tour***Welcome to Modern Living at Its Finest! This stunning 2-bedroom, 2.5-bath home offers 1,638 sq. ft. of light-filled, thoughtfully designed living space. Featuring tile flooring in the kitchen, rich wood floors in the main living areas, and plush carpet accenting the stairs, hallway, and bedrooms—comfort meets style at every turn. The updated kitchen shines with brand-new stainless steel appliances, including a cooktop, oven, microwave, and dishwasher—perfect for any home chef. Enjoy the convenience of a smart home system, with HVAC, lighting, and even the front door all controlled remotely through an online app, offering security and comfort at your fingertips. The garage is a dream for any enthusiast, featuring epoxy flooring, custom cabinetry, designer lighting, and a wall-mounted television—an ideal space for projects, entertaining, or relaxing in style. Located in a gated community with on-site security, residents enjoy resort-style amenities including a sparkling pool with cabanas, a clubhouse with fireplaces, a pool table, and a catering-ready kitchen—perfect for hosting private events. Just steps from The Shops at Dos Lagos, this home offers instant access to fine dining, entertainment, a scenic amphitheater, and more. With easy freeway access, top-rated schools, and an inviting community atmosphere, this is the lifestyle upgrade you’ve been waiting for.
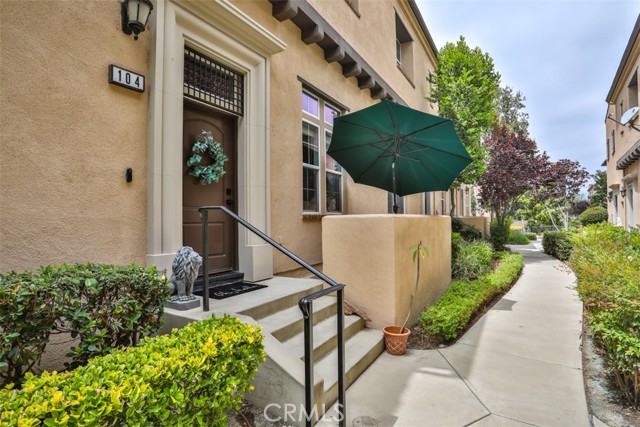
Shady
23730
Crestline
$310,000
768
3
1
Exquisite single-family residence, blending the allure of a cabin with modern renovations! This home boasts 3 bedrooms (one on the main level and two on the lower level), along with a fully renovated bathroom on the main floor. The open layout showcases hardwood flooring and a cozy wood- burning fireplace. The interior has a fresh coat of paint, and the exterior displays all-wood finishing. The kitchen gleams with brand new cabinets, granite countertops, and state-of-the-art stainless steel appliances. This gem is a must-visit, perfectly situated close to a lake. Additional features include: Brand new water heater, Double-glazed windows from Anlin, complete with a transferable warranty, freshly installed deck featuring Trex waterproof decking. Enjoy a short stroll to the lake or neighboring stores. Relish the breathtaking views of the mountains and the stream. This home won't let you down!
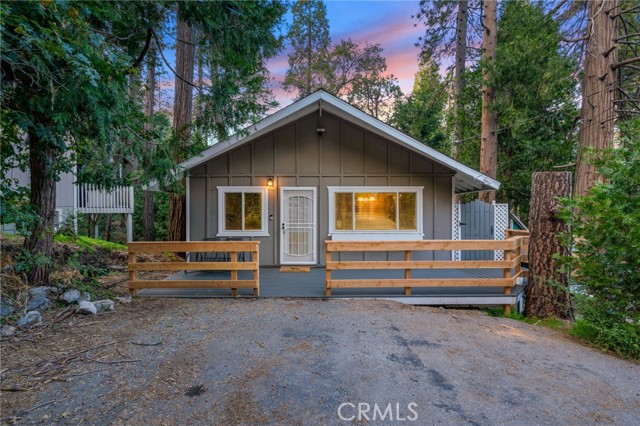
Dunne #37
187
Morgan Hill
$889,555
1,493
3
2
This 3-bedroom, 2-bath single-level home offers ground-floor entry and approximately 1,493 sq. ft. of thoughtfully designed living space. The open layout includes a spacious living room, dining area, and a second-floor deck perfect for relaxing or entertaining. Enjoy upgraded flooring throughout, with a kitchen that features elegant shaker-style cabinetry in Dove Grey and quartz countertops, complemented by a Whirlpool® stainless steel appliance package that includes a 36-inch 5-burner built-in gas cooktop with vent hood, 30-inch built-in single oven, built-in microwave with trim kit, and an ENERGY STAR® dishwasher with a 1-hour wash cycle. Additional highlights include a 2-car oversized tandem garage and stylish, modern finishes throughout.
