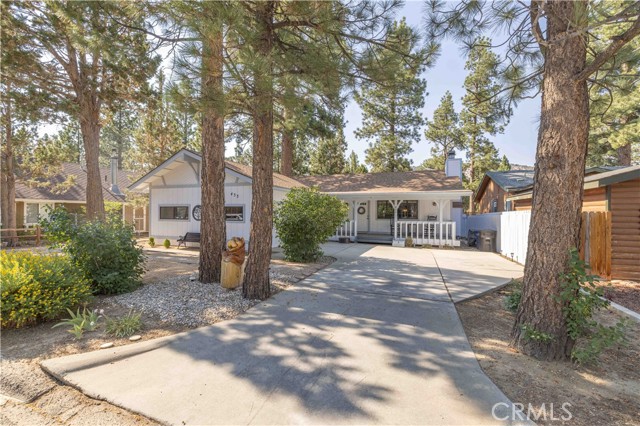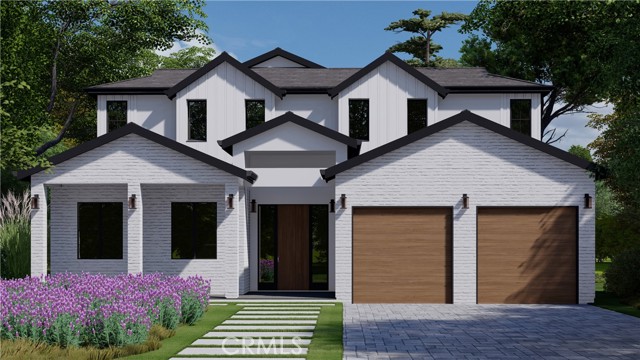Favorite Properties
Form submitted successfully!
You are missing required fields.
Dynamic Error Description
There was an error processing this form.
Quail Hollow
San Jose
$399,000
1,848
2
2
Explore this stunning 1975 home in the Quail Hollow Community. Discover the charm of this approximately 1,848 sqft residence, featuring 2 bedrooms and 2 bathrooms. Situated on a corner lot, its conveniently located near guest parking. The home has new waterproof laminate flooring throughout, complemented by new baseboards. The living room includes laminate flooring and a closet, while the family room is equipped with a ceiling fan with lights and a skylight. The kitchen showcases stainless steel appliances such as a microwave, stove, refrigerator, dishwasher, electric oven, garbage disposal, and features a pantry, upgraded single lever faucet, and ceiling lights. The master bedroom offers a walk-in closet and a mirrored closet. The guest bedroom includes a ceiling fan with lights and a skylight. The master bathroom features double sinks, a tub, a shower, and cabinets, while the guest bathroom offers a shower, tile flooring, and cabinets. Outdoor amenities include a backyard with a lovely garden and BBQ area, central air conditioning and heating. A utility room with laminate flooring and a dryer included. The home also features double-pane windows and a new ceiling and paint in the sunroom. Conveniently located near freeway 280 and shopping centers. Stop by today!
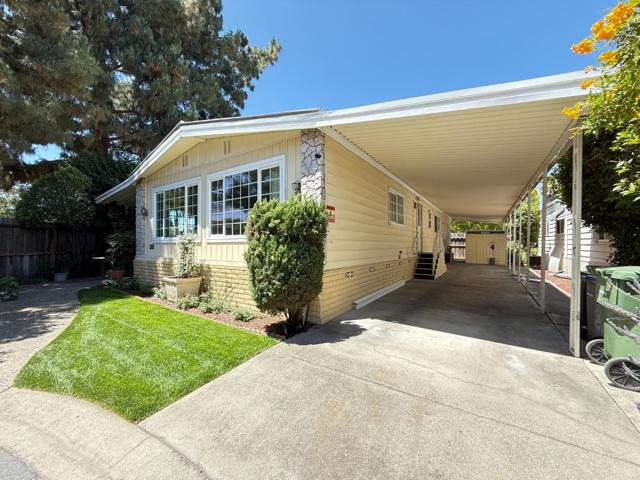
Ramon #27
69801
Cathedral City
$134,500
450
1
1
Highly sought after Seasonal Living Desert Shadows RV Resort. Own this beautiful one bedroom one bath, plus your own land in this gorgeous 55+ community. Amenities include indoor pool and spa/sauna, outdoor olympic size lap pool, 4 more pools, 3 more saunas throughout the Park. Eight pickle park courts, indoor shuffleboard, a 16,000 sq ft Community Building, PLUS SO MUCH MORE!
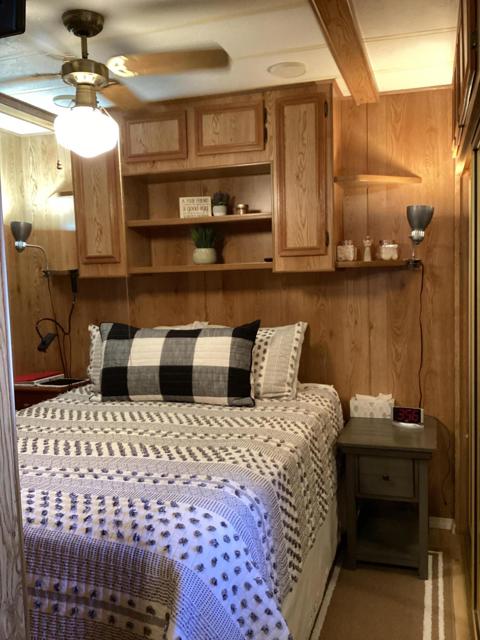
Montara #207
701
Barstow
$48,000
1,440
2
2
SHOWINGS START 7-21-25 Spacious 2-Bedroom, 2-Bath Home with Bonus Living Areas! This charming home offers 2 generous bedrooms, 2 full bathrooms, and 2 versatile living spaces—perfect for entertaining, relaxing, or setting up a home office. The spacious kitchen is full of character and ready for your personal touch. Purchased from the park and thoughtfully upgraded, this unit features several enhancements that add comfort, style, and value. Don't miss the opportunity to make this unique and inviting space your own. Come check it out and fall in love! More Pictures coming after 7-21-25.
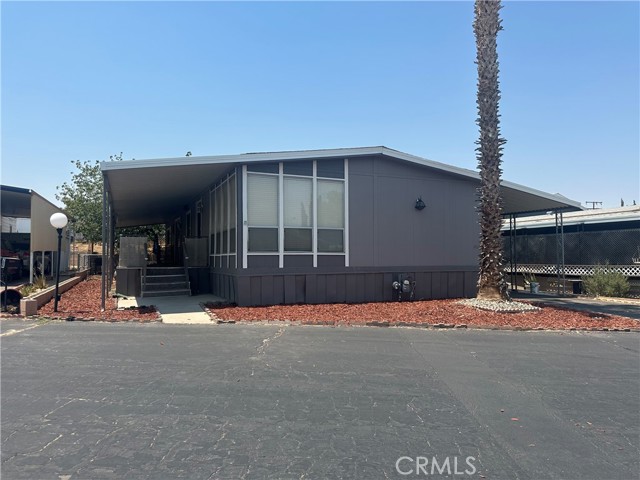
Villa Calimesa #18
1134
Calimesa
$99,000
933
3
2
Gorgeous Brand New Manufactured Home! Come and see this stunning Turnkey home located in the hills of Calimesa. This manufactured home, boasts 3 bedrooms, 2 full bathrooms. Step out to your patio for the endless rolling hills view! Located in Las Palomas Estates, a recently rebuilt manufactured home community offers access to a pool and spa, parks, and beautiful views. Located right off the 10 freeway and minutes away from the 210, 215, downtown Redlands and Yucaipa, this location is the centrally located and a quick drive to all of the inland empire! Come see for yourself as this will not last long!
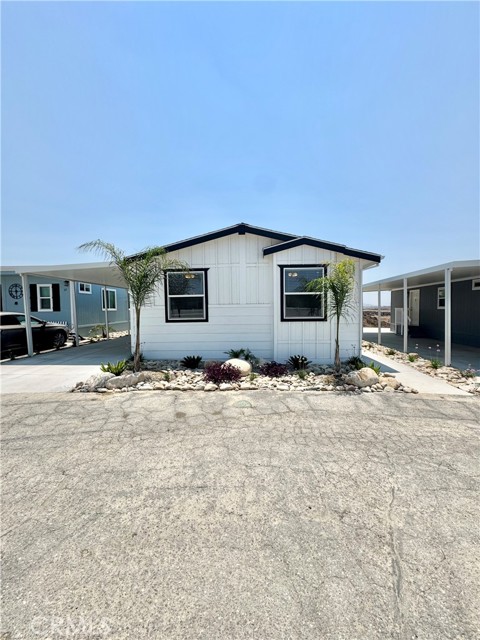
Pentz
6656
Paradise
$121,000
840
2
2
Welcome to easy living at Paradise Ridge, Space #15! Nestled in one of Paradise’s most inviting all-ages manufactured home communities, this brand new 2023 Skyline offers comfort, efficiency, and modern style in a compact yet thoughtfully designed package. With 2 bedrooms and 2 bathrooms across approximately 840 sq. ft., this home features a bright open layout, durable carpet and linoleum flooring, and a fully equipped kitchen ready for your favorite meals. Enjoy the convenience of in-home laundry with washer/dryer hookups and relax knowing your new home is turn-key ready. Set on a spacious homesite, you'll love the peaceful neighborhood vibe, wide walkable streets, and a pet-friendly atmosphere that truly feels like home. Paradise Ridge combines a welcoming community spirit with a great location close to local conveniences. Residency approval required. Come see why so many are calling Paradise Ridge home!
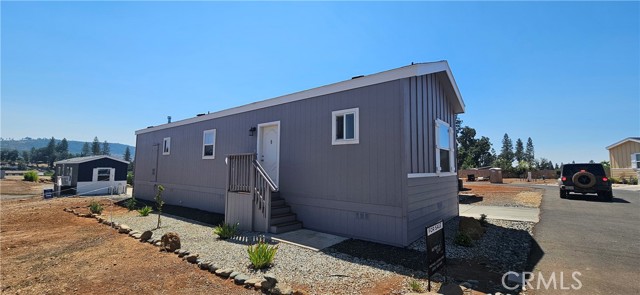
74711 Dillon Unit #184
Desert Hot Springs, CA 92241
AREA SQFT
399
BEDROOMS
1
BATHROOMS
1
Dillon Unit #184
74711
Desert Hot Springs
$44,900
399
1
1
Turn-Key, Fully Furnished Tiny Home in Gated Resort Community -- Desert Hot Springs, CAPrice: $44,900Bedrooms: 1Bathrooms: 1Square Feet: Approx. 400-450 (tiny home model)Lot Rent: Approx. $820.00/monthThis beautifully maintained and completely furnished 1-bedroom park model home offers a bright, open layout, renovated flooring, abundant cabinetry, and a private backyard with unobstructed desert and mountain views.Interior Features: Updated flooring and fixtures Vaulted ceilings, skylights, large windows Full kitchen with gas stove and microwave Built-in cabinetry throughout Spacious bedroom with ample storage Full bathroom with walk-in showerExterior Features: Fenced backyard with brick patio Outdoor dining + seating Exterior storage shed Assigned parkingCommunity Amenities: 13 natural mineral hot pools Tennis + pickle ball courts Fire pits + social areas Clubhouse, lake, palm trees Gated and secure communityHome is fully turn-key and move-in ready.Priced for a fast sale.
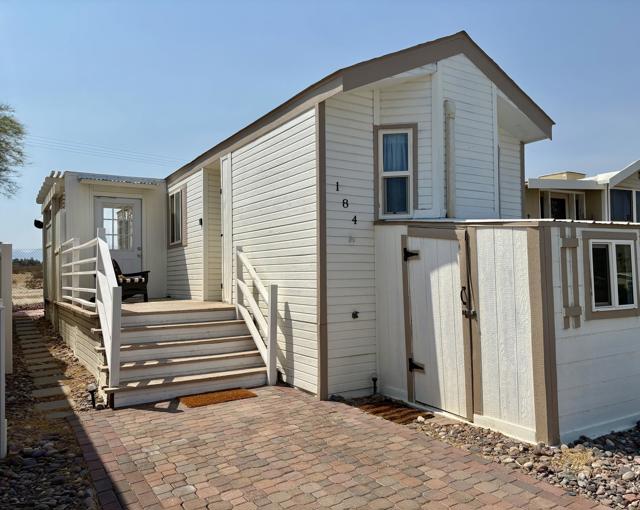
Bradley #106
450
El Cajon
$147,000
1,344
3
2
Welcome to this spacious 3-bedroom, 2-bathroom mobile home in the highly sought-after Rancho Mesa 55+ Community! This well-maintained home offers two generous living areas, a dedicated dining space, updated flooring throughout, a large storage room, and an abundance of natural light. Step outside to enjoy your private backyard with mature orange and lemon trees—perfect for relaxing or gardening. The community offers fantastic amenities including a pool, gym, BBQ area, and clubhouse, all set within a quiet and peaceful environment. Don’t miss the chance to be part of one of the most welcoming and serene senior communities in the area!
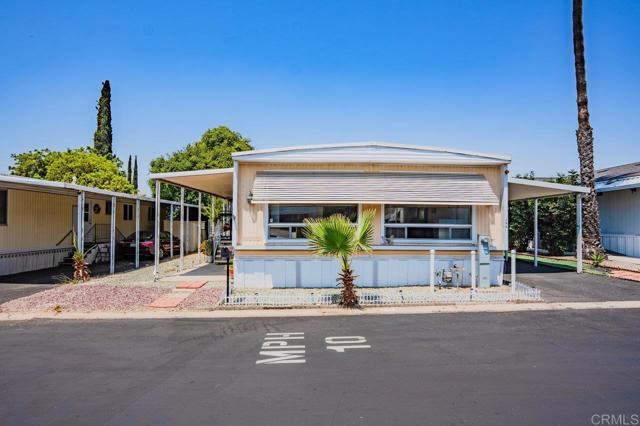
Sun City #65
27601
Menifee
$125,000
1,440
2
2
Beautiful well kept Mobil Home , This home is 1440 sq ft with 2 beds and 2 bathrooms, spacious kitchen with Gas appliances, Refrigerator included, with a Breakfast counter Bar. Off the kitchen is a Family Room with sliding glass doors that lead out to a patio. Large Living room with a formal dining room with a built in Hutch. Individual laundry room with washer and dryer included. 2 spacious Bedrooms and Bathrooms. Light and bright paint colors. Newer Engineered Laminate flooring throughout the home. Roof was redone in 2021, New Air June of 2025 and new Hot water Heater in Feb. 2025. Park has a Pool, spa, gym, club house and several clubs to join and much more. This park is gated for your security....Must see This is a 55+ Park and Lease rent is around 690. monthly
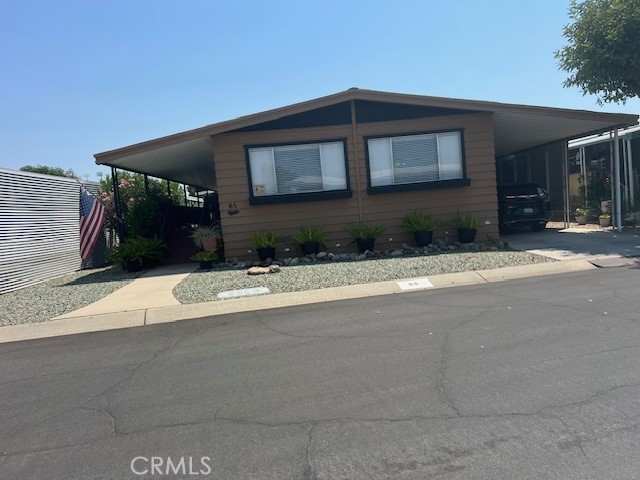
Ave 44, #316 #316
84136
Indio
$89,999
378
1
1
Loft Model, 2010 Cross Park Model,Updated! This truly has been upgraded over the past year and has had a tenant maintain the unit. The owner has added a New A/C, an Aluminum Awning over the new Patio, added a small deck at the back door, a New Shed, and Installed a New Washer/Dryer. There is also new flooring, New Furniture and Appliances, Stove and, Fridge. The work was done by one of the leading Construction Companies in Rancho Casa Blanca, E&M Construction. Wonderful Parking for 2 cars and a spot for golf cart under the awning.. Don't miss this one!Rancho Casa Blanca (RCB) features a beautifully landscaped 80-acre property with 801 individual Park Model homes/or RV sites, Two large clubhouses that function as social hubs & 4 satellite buildings with laundry facilities, mailboxes, heated pools & relaxing spas. As an owner you will enjoy FREE GOLF on your 18-hole par 3 golf course, a 9-hole putting course, 2 practice chipping/putting greens, 6 heated pools/spas, 2 tennis courts, 8 pickle ball courts, shuffleboard courts, horseshoe pitch, fitness center & over 60 Clubs & Classes. This park has a limit of 270 day occupancy (not consecutive) out of 365 calendar year.
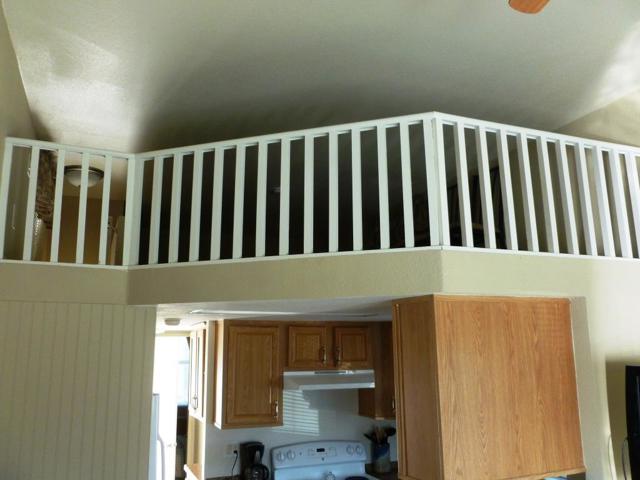
Palm #98
15300
Desert Hot Springs
$225,000
1,248
2
2
Step into comfort and confidence with this beautifully updated manufactured home on a 433a permanent foundation in the sought-after 55+ gated community of Vista Montana in Desert Hot Springs. This move-in-ready gem offers two spacious bedrooms and two full bathrooms, each with dual-sink vanities creating the perfect blend of style and function. Inside, you'll find new flooring throughout, a sleek kitchen with granite counters and stainless steel appliances, and brand-new cabinetry that adds a modern touch. Both bathrooms have been completely remodeled, and the interior and exterior have been freshly painted for a crisp, clean finish. Enjoy outdoor living on the new front porch or take advantage of the new stairway entrance from the covered carport. The roof is brand new and has been upgraded to the more expensive 3 tab. A private storage shed offers added convenience, and the low-maintenance landscaping makes it easy to lock and leave. Located in a secure, amenity-rich community with a clubhouse, pool, spa, sauna, card room, and even a picnic area with pet-friendly rules to boot, this home delivers lifestyle and value in equal measure.
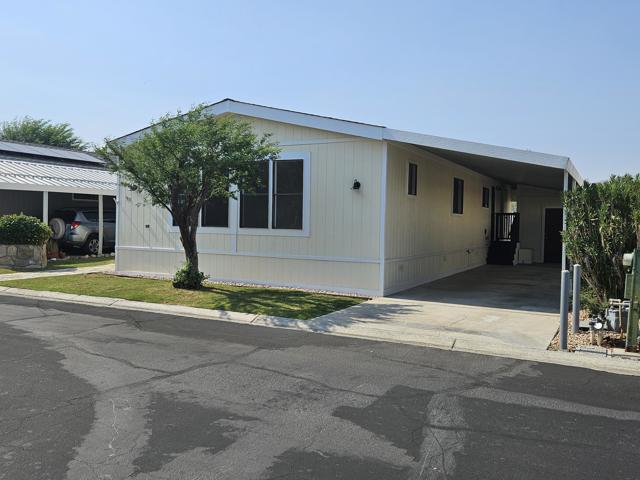
W Rialto Ave #17
2640
Rialto
$79,900
960
2
2
Charming Updated Mobile Home in Rialto – Move-In Ready! Welcome to Space #17 – a beautifully maintained and updated mobile home nestled in a peaceful and well-established community in the heart of Rialto. This 2-bedroom, 1-bath residence offers the perfect blend of comfort, convenience, and value. Step inside to discover a spacious and inviting living room with natural light pouring through large dual-pane windows. The open-concept layout flows seamlessly into the dining area and kitchen, creating an ideal space for entertaining or relaxing. The kitchen features crisp white cabinetry, marble-look countertops, a modern gas range, and a convenient in-unit laundry area with both washer and dryer included. Wood-style laminate flooring runs throughout the home, adding warmth and continuity. Outside, enjoy the charm of your own private entryway with lovely rose bushes and flower beds, a covered carport, and dual covered porches for relaxing on warm afternoons. Additional features include: Dual entry doors for easy access Wall-mounted A/C and evaporative cooling unit Ample built-in storage throughout Community amenities nearby Located just minutes from shopping, dining, schools, and major freeways, this home offers affordable living without sacrificing style or convenience. A must-see for first-time buyers, downsizers, or investors! Schedule your private tour today and make this delightful home yours!
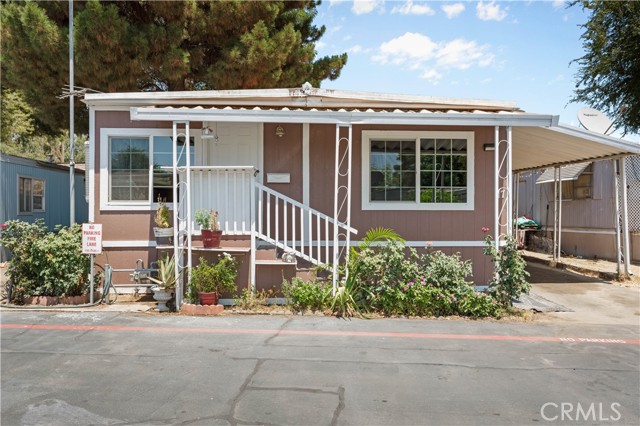
Kirby #14
601
Hemet
$60,000
1,440
2
2
Spacious Double Wide in Colonial Country Club 55+ Community Living: Located in the sought after Colonial Country Club, this well cared for double wide manufactured home features two large living areas, an enclosed patio, and a flexible second room ideal for guests, hobbies, or workspace. The layout is functional, with a dedicated laundry area, oversized windows for natural light, and a kitchen with ample cabinetry and counter space. Outside, the property includes a fenced yard with turf, covered parking, and a private corner lot. The community offers access to resort style amenities including a pool, clubhouse, tennis courts, dog park, and more, all within walking distance. If you’re looking for space, convenience, and a strong community environment, this home delivers!
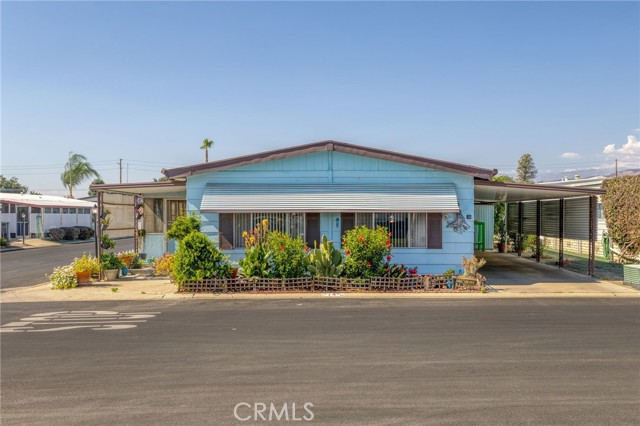
Driftwood #1
1
Half Moon Bay
$300,000
1,488
2
2
Spacious 2 bedroom 2 bathroom manufactured home in the heart of San Mateo Half Moon Bay offering over 1400 square feet of comfortable living space. Situated on a desirable corner lot, this property is located less than one mile from the beach and adjacent to a scenic golf course and the Ritz Carlton. The community park features outstanding amenities including a swimming pool, clubhouse, laundry room, gym, kitchen and bathrooms, free bingo nights, and bocce ball courts. A dog-friendly trail provides easy access to the beach, making this an ideal location for coastal living. A rare opportunity to enjoy the best of Half Moon Bay in a vibrant and well-appointed community.
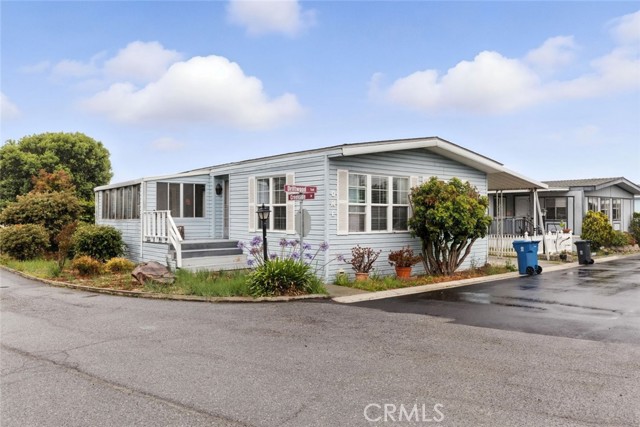
E Ave R #68
3524
Palmdale
$185,000
1,272
3
2
Light & bright & move-in ready! Super nice home with newer flooring - laminate in living areas, tile in baths and carpet in bedrooms. Fresh-looking neutral paint throughout. Appealing floorplan with 3 generous bedrooms, including a big beautiful primary suite with large oval tub, separate shower, double sinks and airy feel. Kitchen incorporates great counter and cabinet furnishings with central island convenient to the spacious dining area. Other details include roomy closets and up-to date light fixtures. You'll also love the shaded front porch with room to relax. It's added outdoor living space! All appliances included, even washer & dryer. Park is gated and loaded with quality amenities, including 2 pools, a spa, gym, community kitchen and huge recreation room for parties, games, classes, etc. Come and see!
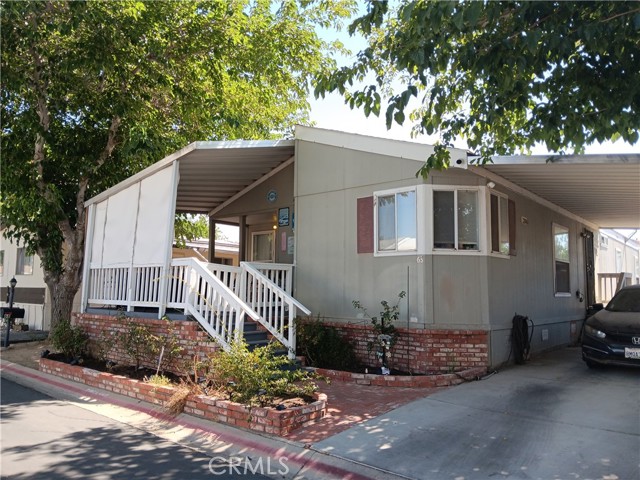
Black Butte
47150
Newberry Springs
$389,900
1,884
3
2
Diamond in a rough with endless potential. Opportunity awaits on this expansive 10 acre property in the heart of Newberry Springs. This 3 bedroom, 2 bath home offers 2,612 sq ft of living space and is ready for your vision and personal touch. Once a desert oasis, the property formerly featured two private lakes, now dried up but fill of potential to restore or reimagine. With solid bones and a spacious layout, this hime is perfect for investors or anyone looking to create a one of a kind retreat. Bring your tools, your creativity and make this diamond in a rough shine again!
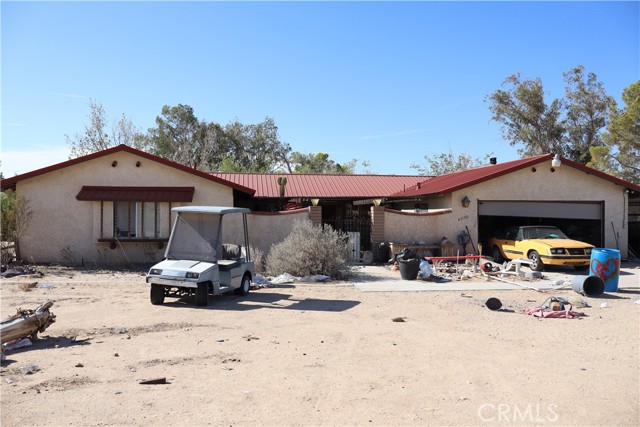
107th
1036
Los Angeles
$565,000
974
2
1
Step beyond the charming curb appeal of this classic California bungalow and into a home brimming with warmth, light, and imaginative possibilities. Inside an uniquely sized, light-filled living area immediately greets you. Bathed in California sunshine, the space feels open and airy, with cool, easy-care tile floors that flow seamlessly from room to room. This versatile layout is a blank canvas, ready for cozy living, festive gatherings with friends, or simply your own personal sanctuary.The bright and efficient kitchen is ready for action, offering plenty of counter space and cabinetry to inspire your culinary adventures. This property boasts location for commuters, with incredibly easy access to both the 110 and 105 freeways. You are just minutes away from world-class sports and entertainment at SoFi Stadium, the Kia Forum, and the Intuit Dome. Proximity to LAX, local schools, Jesse Owens Park. This is a fantastic opportunity for a first-time homebuyer or anyone looking to plant roots in a Los Angeles community.

Punta Alta Unit 1C
5372
Laguna Woods
$731,900
1,283
2
2
Experience refined living in this beautifully renovated Villa Puerta model at 5372 Punta Alta, Manor 1C, located in the heart of Laguna Woods Village. From the moment you step through the first-floor entry with custom iron gates and striking double doors with frosted glass inserts, you’ll be captivated by the home’s craftsmanship and thoughtful design. Inside, 8-inch wide luxury vinyl plank flooring flows throughout the main living areas, complemented by dual-pane windows and sliding glass doors that fill the home with natural light. The expansive living room showcases two bifold doors flanking a warm wood accent wall, an electric fireplace, and ample space for a mounted television. Hidden storage behind the accent wall adds convenience. The dining area features wainscoting in rich dark tones and a modern LED fixture, tying together the home’s sophisticated style. The chef-inspired kitchen boasts quartz countertops, a floating center island with additional storage, a Samsung French-door refrigerator, full stainless and black appliance suite, white shaker upper cabinets, dark lower cabinetry, and a stunning patterned tile backsplash—all illuminated by adjustable LED lighting. Retreat to the luxurious primary suite, where octagon-patterned tile flooring meets a spa-like bath featuring a marble-topped vanity with dual mirrors, light wood cabinetry, and a marble walk-in shower with rain-style showerhead, built-in niche, and seating. The suite also offers a triple-door mirrored wardrobe, LED lighting, and serene views. The secondary bedroom includes plantation shutters, recessed lighting, and mirrored closets. The remodeled guest bath offers white cabinetry with gold accents, a textured accent wall, and a designer tile and glass-enclosed shower. The spacious flagstone patio invites you to unwind with panoramic views of Saddleback Mountain, Irvine Valley, and lush greenbelts that surround the building. As part of Laguna Woods Village, Southern California’s premier 55+ community, you’ll enjoy access to resort-style amenities including seven clubhouses, five pools, two professional golf courses, tennis and pickleball courts, fitness centers, over 250 clubs, and 24-hour gated security—all just minutes from Laguna Beach.
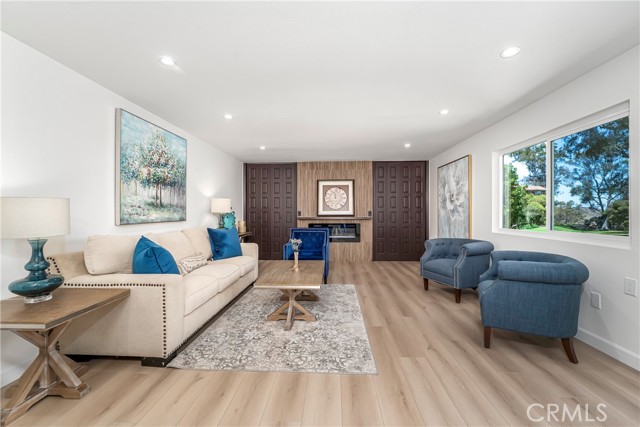
Chipmunk
56810
Yucca Valley
$477,400
1,420
3
2
Gorgeous well maintained home on a large, very nice lot makes 56810 Chipmonk an exceptional value. It does not take much imagination to see just what a beautiful home and great layout is presented for you. With soaring cathedral ceilings, bountiful windows capturing every bit of light, a rustic brick framed wood burning fireplace, a lot of storage and beautifully built in features like the full wall bookcases in the living room the attraction will make you love this location. The location is in the very desirable Rancho Mesa community and is a mostly fenced lot boasting over 2 acres. The well appointed kitchen features granite countertops, a dishwasher and built in microwave and nice views from the window. The primary bedroom is spacious and has an ensuite full bathroom with dual vanity sinks and a bonus room built off the back of the primary bedroom that would make for a great art studio, sunroom, reading room or any number of possibilities. The well manicured backyard is fully fenced and adorned with mature joshua trees and other desert variety. The location is rural and peaceful and is close to all the high desert has to offer. Just down the street from some well known locals like La Copine restaurant and the Giant Rock Meeting room featuring good food and live entertainment. Less than 15 minutes from the western movie set turned chic town Pioneertown and the renowned Pappy and Harriet's Pioneertown Palace. Less than a 15 minute drive to downtown Joshua Tree and it's eclectic shops and restaurants and the main entrance of Joshua Tree National Park. Less than 15 minutes to the healing Integratron. A 45 minute drive to Palm Springs, a little over an hour to Big Bear Lake. This makes for a nice jump off point to many attractions and locations. Nice sunsets and sunrises and wondrous star filled night skies await you here. Come and make this beautiful home yours!
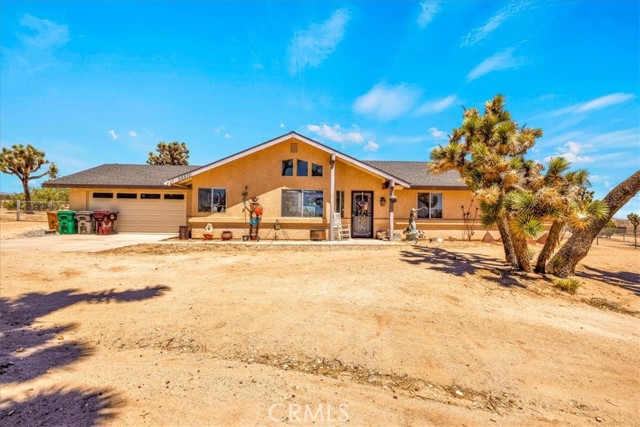
Baylor
14585
Chino
$749,000
2,092
4
3
*** HUGE PRICE DROP - MOTIVATED SELLER *** - FRESHLY PAINTED INTERIOR & READY FOR YOUR IMMEDIATE MOVE IN ***** HOT! HOT! HOT! COMMUNITY IN COLLEGE PARK, CHINO. Discover this stunning 4-bedroom, 2.5-bath residence nestled in the heart of the highly sought-after College Park community in Chino, California. Designed for modern living, this home offers generous space, stylish finishes, and a lifestyle that blends comfort with convenience. Property Highlights: Four spacious bedrooms perfect for family, guests, or a home office, Two and a half bathrooms featuring sleek fixtures and thoughtful layouts, Open concept living area with plenty of natural light. Contemporary kitchen with upgraded countertops, ample cabinetry, and stainless-steel appliances, Private backyard ideal for entertaining, relaxing, or gardening, Attached garage and Upper floor laundry room for added convenience. Community Amenities include a Resort-style swimming pool and spa for year-round enjoyment, State-of-the-art fitness center to keep active close to home, beautiful clubhouse with gathering spaces, Nearby Local and Community Parks, walking trails, and playgrounds that create a welcoming neighborhood vibe. Located near top-rated schools, dining, shopping, and major freeways. Whether you're upsizing, downsizing, or making your first move—this home offers the perfect blend of space, style, and community.
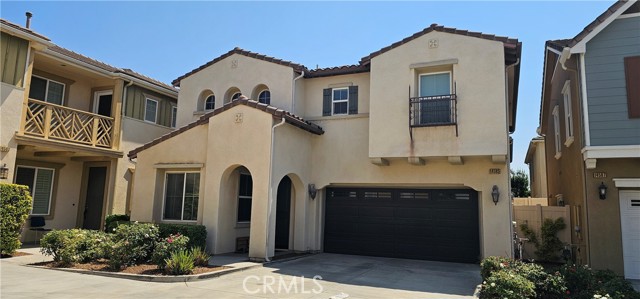
FONTAINE STREET #105
5125
Del Cerro
$589,000
937
2
2
Discover your dream home, meticulously updated to blend modern elegance with comfort. This beautiful residence features brand new cabinets and hardware that add a touch of sophistication to the kitchen. Enjoy cooking and entertaining on gorgeous quartz countertops, complemented by a stunning marble backsplash that elevates the space. The home boasts a harmonious mix of tile and hardwood floors, providing warmth and style throughout. Freshly painted walls invite you to move right in, while the luxurious tile shower offers a serene retreat for relaxation. Don’t miss the opportunity to make this exquisite home yours! Schedule a viewing today and experience the perfect blend of style and functionality!
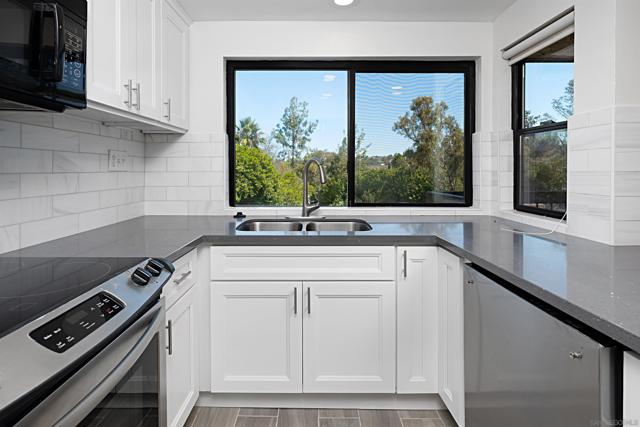
Clarissa
14141
North Tustin
$1,749,900
3,084
4
3
Location & Incredible Value!! Best Deal in Central OC!! Award winning School District including Foothill High School! Don’t Miss this ONCE in a Lifetime Opportunity to own this North Tustin, semi-custom, expanded 4 bed, 3 bath, 3084sf multi-generational home with an upstairs In-Law / potential ADU suite on a flat 10,904sf lot with a pool sized backyard. At just $580 sq. ft., this home is a STEAL!! Run comps & do the Math!! The approximately 2000 sq. ft. Downstairs consists of 3 bedrooms, 1.75 Bathrooms, Laundry room, Kitchen, Living room, Dining area, Family/Formal Dining room & an Office/flex space. Upstairs offers a 1043SF In-law Suite with a Kitchenette, Dining area, Living, Bed & Bathroom + a 10x10 enclosed patio. Other options include use as a Master Retreat or converting it into an ADU rental. As you drive up you will immediately notice the huge front yard with an extra thick 6" concrete 6+ car driveway with a circular entry/exit & potential 40' RV parking. Deep eves & the large covered front porch welcome guests while high-end metal gates & exterior metal doors secure the premises. As you step through the Custom Oak front door entry into the Foyer you will immediately notice the sweeping view of the large open Living room with a gas fireplace, a large bay window & sliding glass doors providing an abundance of natural light and a view of the large pool sized backyard surrounded by concrete block walls and neighboring trees providing a private outdoor retreat. The open floor plan provides an inviting entry flowing from the Foyer to the spacious Living room into a large Dining area & Kitchen making everyone at the gathering feel included. Off the Kitchen is a Family or Formal Dining room w/sliding glass doors leading to a covered patio. On the opposite side of the room an entry leading to the Office/Flex space which leads either out to the attached 2 car garage or upstairs to the In-law suite. The downstairs Master Suite with a walk-in closet is newly remodeled while the rest of the home was expanded & remodeled around 2000. All of the original hollow interior doors were replaced w/solid Oak hardwood doors, frames & trim. All interior walls & ceilings just repaired, re-textured & repainted. The solid Oak hardwood floors throughout were just stripped, drum sanded & refinished. New Waterproof Vinyl Plank flooring just installed in the kitchen & carpeting just installed in the Master Bedroom, Family/Formal Dining room & the Office/flex space.
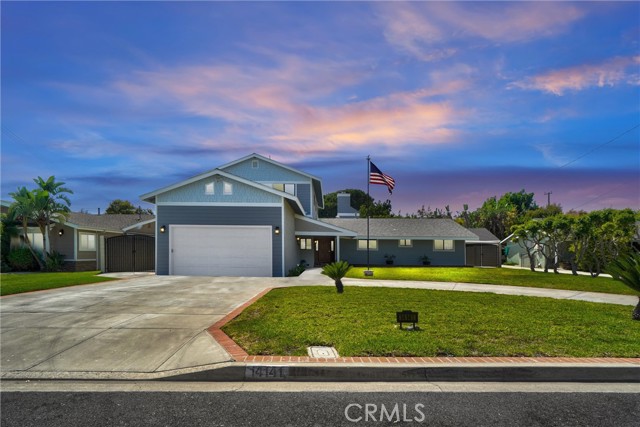
La Sierra
6149
Riverside
$535,000
1,260
3
2
HUGE PRICE REDUCTION!!! Welcome home to La Sierra Ave! This cozy single story freshly painted home offers 3 bedrooms with 2 full bathrooms. You step into the home and are immediately welcomed to the spacious living room. Just next to it you have the dinning room table. Accompanied by the lovely kitchen which has been well loved and taken care of. Down the hall you will find all 3 bedrooms with a hallway bathroom and master bedroom/bathroom. The true draw of this home is the lot size. With a lot of great space for parking plus an enclosed patio that can easily be an extra bedroom. Conveniently located near schools, freeways, shopping and dining. This home will not last, make it yours today!!!
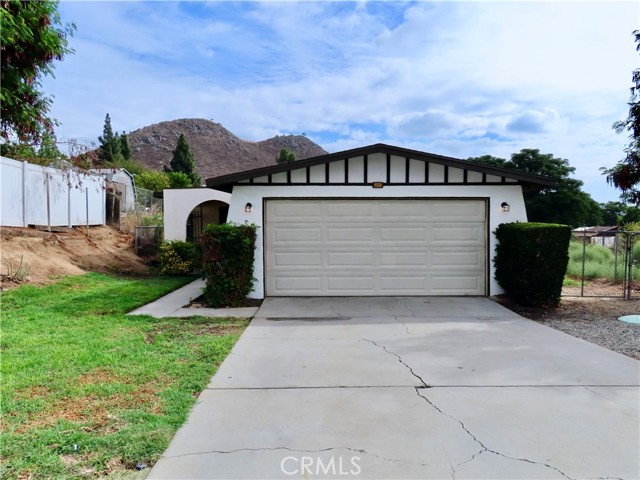
Sussex
6008
Fresno
$750,000
2,028
3
3
Welcome to your dream home in the desirable neighborhood. This is a golden opportunity to own a brand new home with an ADU in the highly desirable Clovis Unified School District. This masterpiece property was built by Gary McDonald Homes. Easy access to shopping, restaurants and great Clovis schools. * The main house is two-story with 3 bedrooms, 2.5 bathrooms, 2-car garage, a versatile loft, and an open floor plan filled with natural light and modern finishes. * This property also includes a beautifully designed Accessory Dwelling Unit (ADU)perfect for multi-generational living or as a rental opportunity. The ADU is single-story with 2 bedrooms, 2 bathrooms and 1-car garage. * OWNED SOLAR SYSTEM for energy savings * New Refrigerator and faux wood blinds are INCLUDED in each unit. * No HOA. This home and ADU blend elegance, comfort, and flexibility, truly a rare Fresno find! Don't miss your chance to own this one-of-a-kind property!
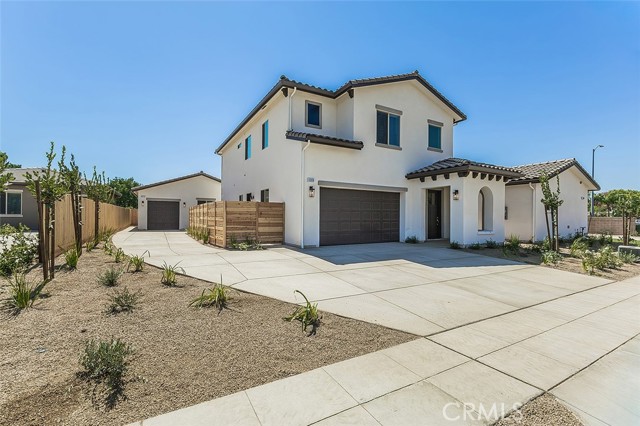
Mountain
11924
Pinon Hills
$374,999
1,120
3
2
Welcome to 11924 Mountain Rd. Sitting on over 2 acres of land, this three bedroom two bathroom home is everything you've been looking for. Fully fenced, this home offers not only offers private living but also the luxury of close proximity to the city life. As you step into the main house you'll notice an open floor plan with recently remodeled kitchen and flooring. The master bedroom sits on the south side of the home while the two bedrooms sit across from it. The detached garage includes its own kitchen and bedroom.
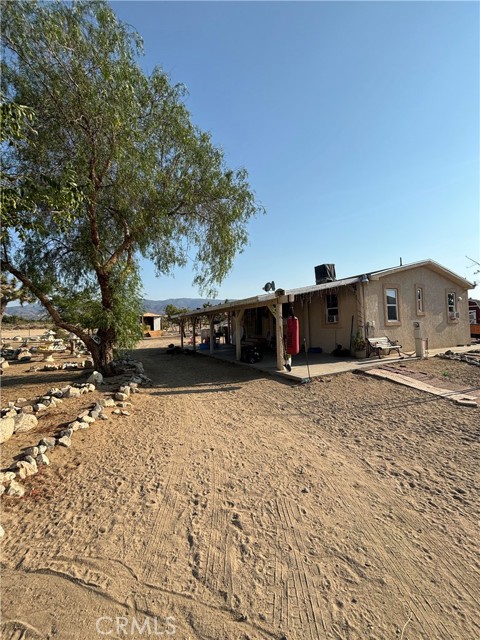
Mission
1265
Pomona
$675,000
1,184
3
2
Welcome to your dream home at 1265 W Mission Blvd, Pomona, CA 91766! Step inside to discover a spacious 1,184 sqft interior freshly painted both inside and out. The inviting open layout flows seamlessly from room to room, providing an ideal setting for both relaxation and entertaining. The heart of the home is its stunning kitchen, complete with contemporary finishes that inspire culinary creativity with ample cabinet space and sleek countertops to harmonize function with style.This home features a functional living area with 3 comfortably sized bedrooms. Property has 1 ¾ baths, thoughtfully designed for everyday convenience while ensuring privacy for family and guests alike. Enjoy peace of mind knowing that this charming abode comes with all new plumbing from the main line to the interior. Your comfort is assured year-round with newer Central AC & Heating (about 3 years old), keeping things cool during those warm summer days while providing cozy warmth in winter months. Additionally, enjoy the convenience of in-unit laundry facilities, making chores a breeze. With a generous 5,775 sqft lot, the spacious patio is perfect for hosting summer barbecues or simply unwinding with a good book. Don't miss the opportunity to make this delightful property your new home!
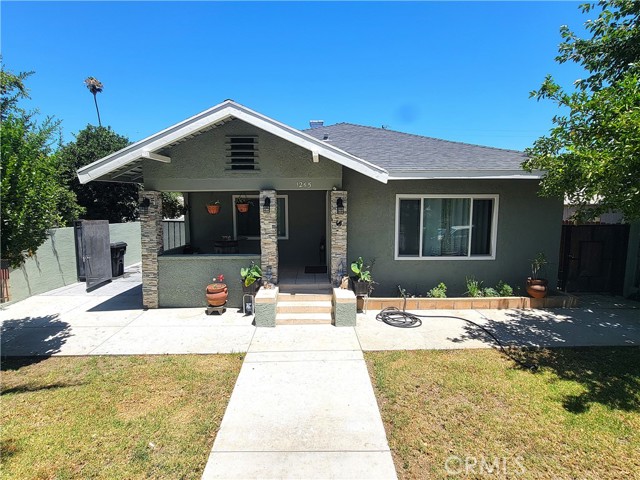
Kiwi
13726
Eastvale
$1,225,000
4,398
5
4
Stunning Resort-Style Pool Home in a Highly Desired Neighborhood! Welcome to your dream home—an entertainer’s paradise tucked in a quiet, beautifully maintained community. This spacious three-story residence combines elegant finishes, resort-style amenities, and ample space for family living and entertaining. As you approach, you’ll be charmed by the home’s impressive curb appeal, featuring a freshly manicured lawn, mature landscaping, and a wide driveway leading to a 3-car garage. A cozy front patio with a bench and lush potted plants provides a welcoming touch. Step inside through double entry doors into a grand foyer with soaring ceilings and elegant tile flooring. The expansive floor plan boasts a warm and inviting formal living room with crown molding, a gas fireplace, and gorgeous hardwood flooring. The formal dining area features classic chair rail detailing and large windows that flood the space with natural light, ideal for holiday gatherings and formal dinners. The chef’s kitchen is a culinary masterpiece! With rich dark wood cabinetry, granite countertops, a large center island, built-in oven and microwave, and sleek black appliances, it offers both function and style. The adjacent dining nook and open layout make this kitchen perfect for casual family meals or weekend brunches. Relax in the ultimate upstairs game and media room, complete with plush theater seating, a billiards table, and a cozy fireplace. This versatile loft space offers endless possibilities for fun, lounging, or even converting into additional bedrooms or office space. Retreat to the spacious primary suite, where you’ll find serene views, neutral tones, and a spa-like en-suite bathroom. The primary bath features a large dual-sink vanity, separate soaking tub and shower, and a walk-in closet with mirrored sliding doors. Step outside into your private tropical oasis! The stunning backyard showcases a sparkling swimming pool with built-in spa, surrounded by lush palm trees and vibrant landscaping. Entertain under a charming covered gazebo deck, dine al fresco on the patio, or unwind around the custom-built fire pit. Additional features include: Multiple living and entertaining areas, Large guest bathrooms with upgraded vanities, Indoor laundry room, Central A/C and heating, Security system in place, Meticulously maintained throughout. This one-of-a-kind property is the perfect blend of luxury, comfort, and resort-style living.
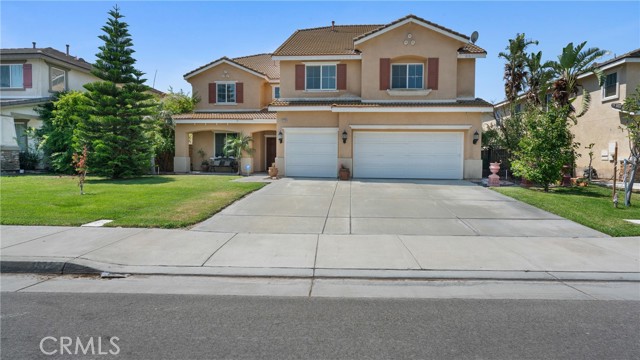
Vinedale
10845
Sun Valley
$999,999
2,364
6
4
TWO BEAUTIFUL HOUSES, TWO PROPERTIES IN THE SAME LOT! HOUSES HAS BEEN BUILD IN 2019 EACH PROPERTY FEATURE 3 BEDROOMS AND 2 BATHROOMS, HIGH CEILINGS, AC UNIT, LAUNDRY ROOM, DONT WAIT THIS HOUSE IS FOR YOU! PERFECT TO LIVE IN ONE PROPERTY AND RENT THE OTHER ONE, ALSO HAVE A DETACHED GARAGE THAT YOU CAN EASILY MAKE AN EXTRA LIVING UNIT TO RENT. CALL ME FOR A PRIVATE SHOWING.
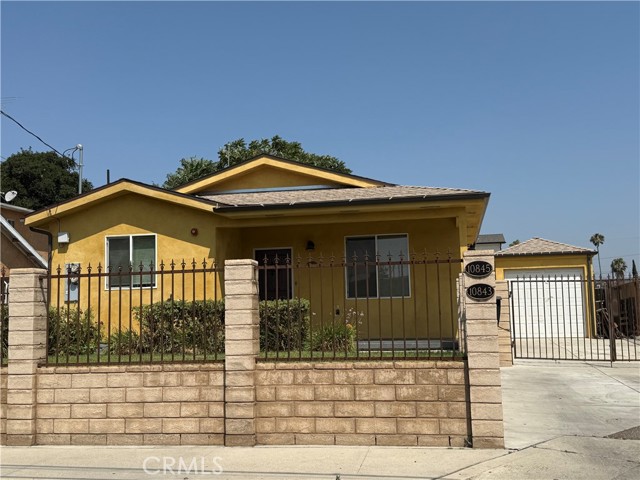
Barker
433
Big Bear City
$550,000
1,162
2
2
You just found an amazing, thoughtfully rehabbed cabin in the sought-after Forest Springs neighborhood - blending classic mountain charm with modern upgrades. This 2-bed, 2-bath home (1,162 sq ft) with a 2-car garage sits on a spacious 7,210 sq ft lot and has undergone extensive updates. With vaulted ceilings in the living room, a recently redone kitchen with beautifully finished countertops, recessed lighting, and a cozy fireplace to keep you warm during those winter nights, it’s ready for you to move in. The front and back decks give more living space than you can imagine, complete with storage sheds, BBQ area, a fire-pit and tons of sitting and entertaining space. New landscaping, including a self-maintaining fish pond, and a separate artist’s studio installed within the past year, makes this an extraordinary property. The covered front porch connects to the garage, so easy access in inclement weather makes for very comfortable living. All rooms and the entire exterior of the house have been freshly painted. There’s so much more to see in this true gem of a home, making it a turnkey option for full-time living, vacationing or short-term rental investment.
