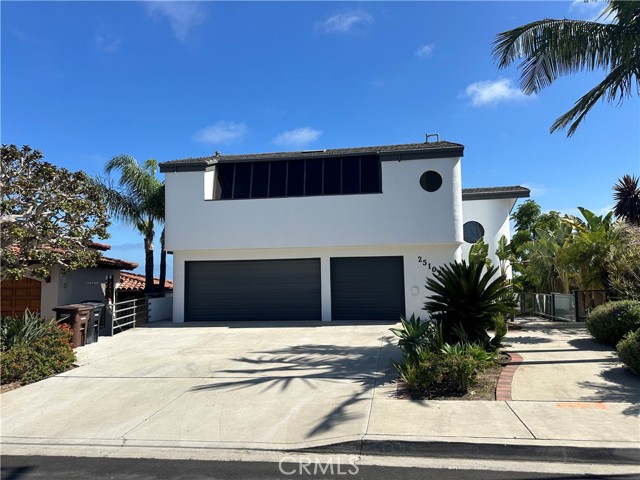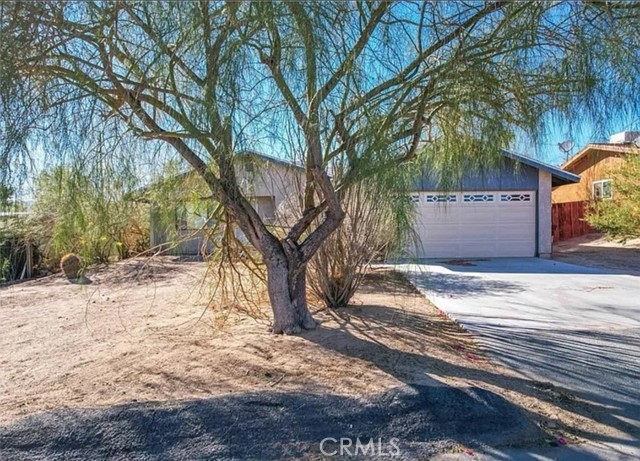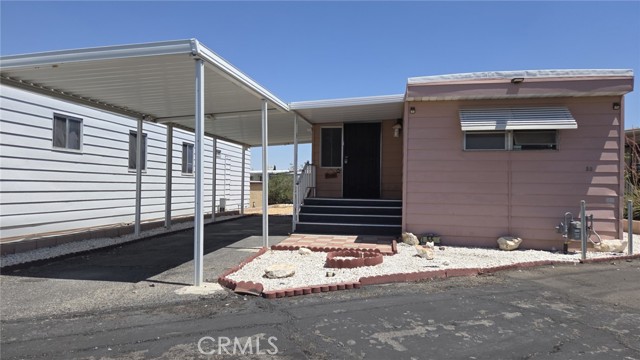Favorite Properties
Form submitted successfully!
You are missing required fields.
Dynamic Error Description
There was an error processing this form.
Greenbush
5110
Sherman Oaks
$2,650,000
3,225
6
6
Welcome to this stylish and thoughtfully designed modern French farmhouse in the heart of Sherman Oaks. From the moment you arrive, the bold front entry—featuring a contemporary chandelier and stone accent wall—sets the tone for what’s inside. Step into a bright, open two-story layout filled with natural light, wire-brushed Sahara oak floors, and custom designer touches throughout. The living and dining areas flow together seamlessly, highlighted by a striking stone wine wall and built-in ceiling speakers, perfect for entertaining. The chef’s kitchen is equipped with custom cabinetry, quartz countertops, and a premium Thermador appliance package. The adjacent family room features a large fireplace with elegant stonework and custom built-ins on both sides. Glass sliders open to a private backyard retreat with a built-in BBQ, sparkling pool and spa, and a fully equipped 2-bedroom, 1-bath guest house with its own kitchen, laundry, and separate address (5108 Greenbush Ave). Ideal for extended family, a guest suite, or rental income. Upstairs, the junior suite includes a full bathroom and Juliet balcony overlooking the pool. The spacious primary suite offers its own Juliet balcony and a spa-like bath with soaking tub, oversized rain shower, and skylight. Two additional junior suites are located on the main level, each with their own en-suite bathrooms. Smart features include built-in ceiling speakers (including patio), Ring doorbell, Ecobee smart thermostat, pre-wired WiFi/TV in every room, and a full alarm system. A gated front entry and elegant powder room add convenience and privacy. Lush, Low-Maintenance Garden Raised planter boxes with automatic irrigation overflow with tomatoes, herbs, and vegetables, while drought-resistant landscaping features charming South-of-France-style rocailles. Milkweed and flowering shrubs attract monarchs and hummingbirds, and a prolific lime tree and mature lemon tree provide fresh citrus year-round.
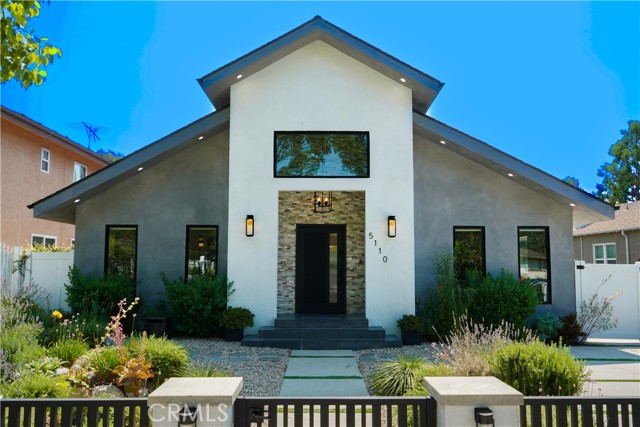
Fairway
26487
Newhall
$480,500
1,178
2
2
Welcome to the beautiful and highly desirable 55+ community of Friendly Valley! This move-in ready 2-bedroom, 2-bathroom home offers comfort, space, and abundant natural light throughout. Step inside to a bright and airy living and dining area featuring large windows and sliding glass doors that open to your PRIVATE BACKYARD with a covered patio — perfect for morning coffee or entertaining guests. The functional kitchen is ready for your personal touch, while the spacious primary suite includes an en-suite bathroom and a generous wall-to-wall closet. HOA includes Basic cable with hundreds of channels, Two cable boxes, High-speed internet and Wi-Fi, exterior maintenance (including the roof and front yard landscaping), and full access to the community’s extensive recreational amenities. Located within the guard-gated Friendly Valley community — patrolled 24/7 — residents enjoy free golf on two courses, a sparkling pool and spa, fitness center, woodworking and ceramics studios (with kilns), card and game rooms, billiards, library, community auditorium with a stage and kitchen, and meeting rooms available for private events. There's even on-site RV parking available for a nominal annual fee. Friendly Valley is a vibrant, peaceful, and secure 55+ community offering a resort-style lifestyle with regular activities, events, and a warm, welcoming atmosphere, with regularly scheduled social activities, it's easy to relax, connect, and feel right at home in this welcoming community!
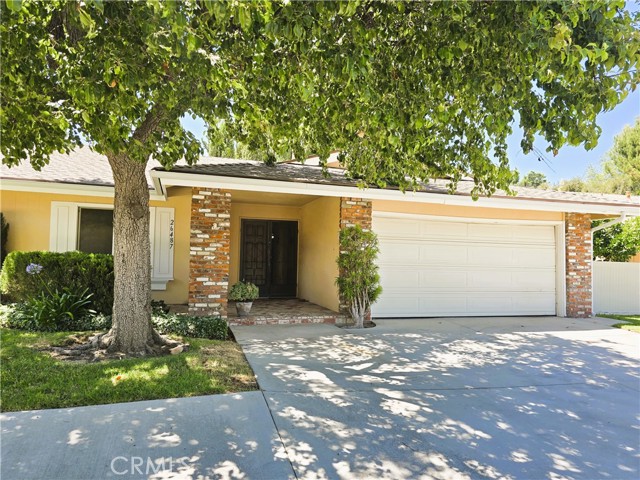
Brockton
4224
Riverside
$735,000
1,876
4
4
This stunning Riverside home offers two additional downstairs rooms that could function as bedrooms and now features FOUR beautifully remodeled full bathrooms, making it ideal for growing households, investors, or multi-generational living. Located in the heart of Riverside, this upgraded residence is just minutes from Downtown Riverside’s Main Street, filled with vibrant restaurants, shopping, and historic charm. Whether you're a student or medical professional, you’ll appreciate the easy commute to UCR, CBU, RCC, and Riverside Community Hospital, all within a short drive. Step inside to discover a fully renovated interior—every detail thoughtfully upgraded, from modern flooring and fixtures to fresh paint and contemporary finishes. The spacious backyard provides the perfect canvas for entertaining, relaxing, or even creating an ADU in the future. This home blends charm, space, and unbeatable location—don't miss your chance to own a piece of one of Riverside's most desirable neighborhoods.
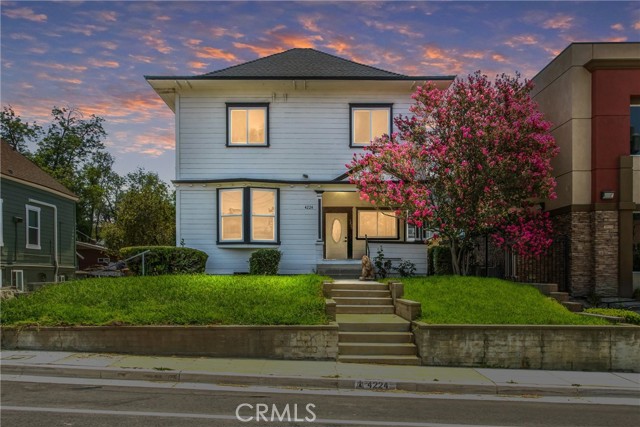
Arroyo
5841
Los Angeles
$1,048,000
1,260
3
3
3 spacious bedrooms, 3 full bathrooms fully permitted and move-in ready! Zoned R2, this home features a spacious layout perfect for multi-generational families, or an investor. Highlights include a upgraded kitchen with a new fire sprinkler system, bright living and dining areas, a dedicated laundry room, a master suite, and a bonus office or lounge area ideal for working from home. Additional perks include a long driveway and a front yard with ample parking for multiple cars , a rare find in this area. Located just blocks from the Gold Line, Hermon Park, and the Farmer’s Market, with easy access to the 110 & 5 Freeways, Downtown LA, Pasadena, Glendale, and more. Explore Highland Park’s top restaurants, cafes, and shops, all right at your doorstep! Also available for lease. See MLS #DW25240743 for rental details.
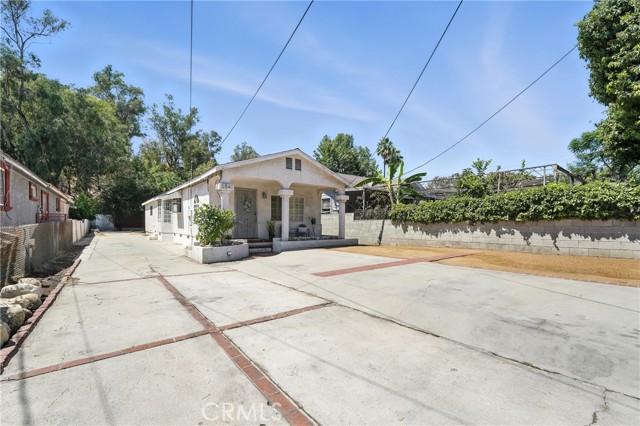
Lakeview
15050
Clearlake
$255,000
1,534
3
2
Discover mid-century charm in The Village neighborhood, known as the place to really celebrate Halloween. This 3 bedroom, 2 bath home offers great potential at an unbeatable price, perfect for DIY enthusiasts. The fireplace has a wood burning insert for efficiency. Embrace outdoor living with a spacious backyard and covered patio. It is priced low to factor in the need for repairs, including the need for a new roof, new oven, fence repairs in backyard, and new hot water heater. It has modern comforts like a 3-head energy-efficient ductless mini-split system for heating and cooling. Large front and side hard have room for RV or boat parking. Don't miss this opportunity to personalize and make it your own retreat!
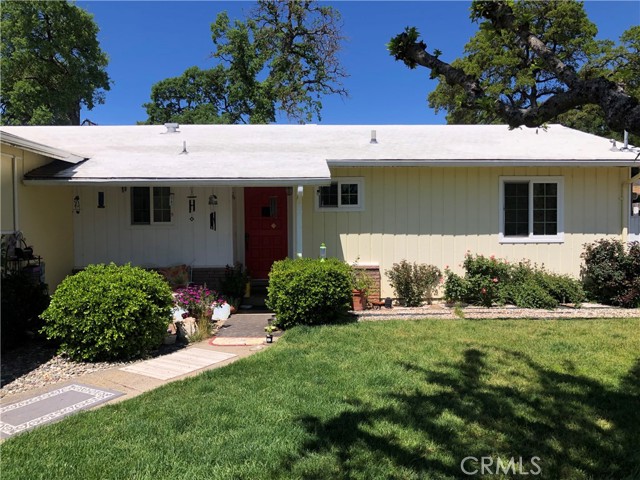
Bayview
628
Big Bear
$799,000
793
2
1
This is a waterfront property sitting on over 55,000 SQFT of land. Existing home is a two bedroom 1bath home built in 1950. The home needs some TLC however we believe the value is truly on the upside. Whether you envision a lakeside retreat, a vacation home/ rental or a custom rebuild, this is a great property with endless possibilities. Waterfront parcels of this size and location are hard to find. Don't miss your chance to own this unique waterfront view home. With vision and care this could become a remarkable escape. Lot next door at 655 Lintner is included in the asking price. This lot is41,000 SQFT. Bayview lot size is 15000 SQFT for a total of 55,000 SQFT.
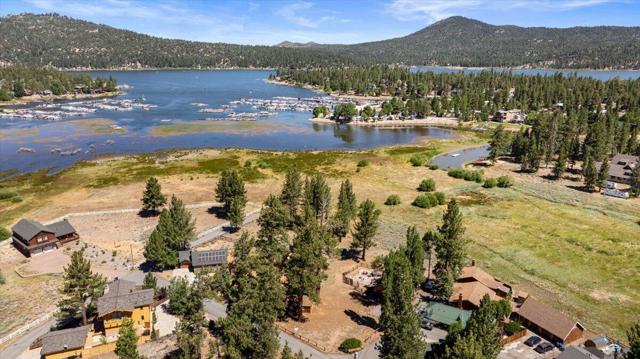
Earle
3638
Rosemead
$840,000
1,036
3
1
Welcome to 3638 Earle Avenue, a beautifully maintained single-story home in one of Rosemead’s most desirable neighborhoods. This inviting residence features 3 spacious bedrooms and a functional layout enhanced by new flooring in the living room and bedrooms. The living room is filled with natural light, creating a warm and welcoming space perfect for relaxing or entertaining. Additional upgrades include dual-pane windows, attic insulation, and a newer roof, all contributing to year-round comfort and energy efficiency. A 2-car garage with washer/dryer hookups adds convenience and extra storage. Step outside to a large, private backyard complete with a covered patio, mature orange and avocado trees, and plenty of open space—ideal for gatherings, gardening, or simply enjoying the outdoors. Located near top-rated schools, shopping, dining, and major freeways, this move-in-ready home offers comfort, functionality, and a prime Rosemead location.
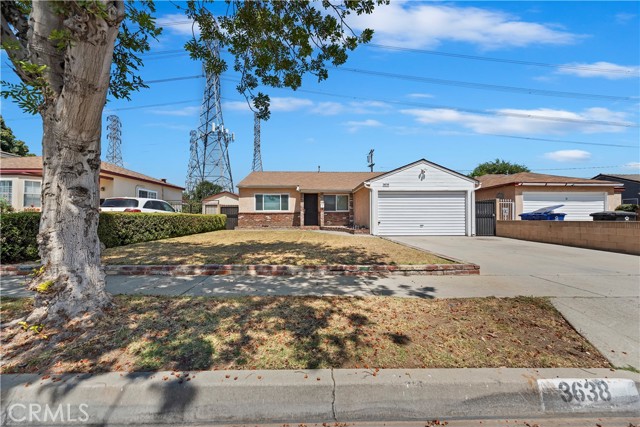
Hough
6652
Los Angeles
$1,495,000
1,716
3
3
Tucked away in one of Highland Park’s most desirable pockets, this beautifully remodeled Spanish-style home offers an ideal blend of comfort, space, and versatility. The main house features 3 bedrooms and 2 bathrooms with a clean, open floor plan that flows seamlessly from the living room to the dining area and into the updated kitchen, perfect for modern living and effortless entertaining. Out back, a large pool takes center stage, surrounded by multiple areas for lounging, dining, and entertaining. Tucked just off to the side of the main home is a thoughtfully designed ADU that feels more like a private casita, complete with its own bathroom and kitchenette. Whether used as a guest suite, creative studio, or extended living space, it’s a natural extension of the home. Set on an expansive lot with plenty of room to grow, garden, or entertain, this property offers a flexible and easygoing lifestyle in one of the Eastside’s most beloved communities, just minutes from York and Figueroa’s shops, cafés, and local hotspots. Offering the best of Eastside living with the comfort of a tucked-away neighborhood feel.
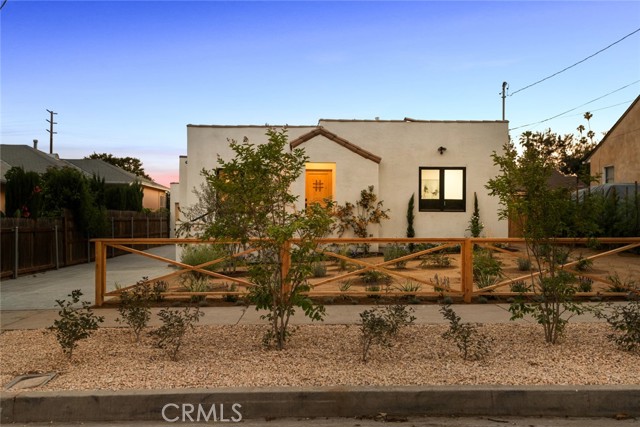
Bellisimo
17
Rancho Mirage
$1,535,000
3,148
5
4
Enjoy views of Mount San Jacinto, San Gorgonio, and the Little San Bernardino Mountains from this beautiful Spanish Mediterranean style home that sits in a quiet Cul de sac in exclusive gated community of La Terraza Monterey Estates. This home shows pride of ownership as the current long-term owners (16 plus years) and has made continual home improvements. Homeowner, currently downsizing, makes this the perfect opportunity to buy in one of the nicest developments in the Rancho Mirage / Coachella Valley areas. This home is five-bedroom, with one primary bedroom and a second primary bedroom and 3 secondary bedrooms (Tax records say 4 bedroom and 3.5-bathroom, owner considers office as 5th bedroom). Walk through your gated courtyard, enjoy the calming coolness of the swimming pool on those beautifully hot Rancho Mirage summer days. NOTE: Property is available without furnisher or with furnisher outside of escrow, please call agent for more information. This home is perfect for entertaining, has two fireplaces, great room with a wet bar, and a formal dining / family room and inhouse surround sound. The kitchen has beautiful cabinets, marble counters, a butler pantry and plenty of cabinet space. The master suite feels like you are in a five-star spa with oversize shower, and soaking tub. There is a two-car attached garage plus 2 additional ovens and a full size refrigerator also in the garage along with a Sub-Zero Freezer in the laundry room, also included is a Jen-Aire BBQ grill on the patio. This home is for those with discriminating taste, this home is tastefully decorated and to make the purchase even better all of these exclusive furnishings maybe included with the sale (furniture is optional), making this home is truly “turnkey”! Call agent for gate code. HIGHLY MOTIVATED SELLER - ALL REASONABLE OFFERS ENTERTAINED For Viewing Call Agent for Gate Code
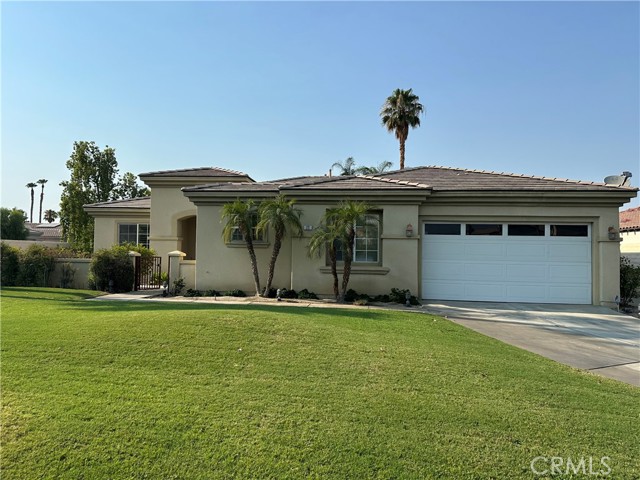
Sepulveda Blvd #1
9423
North Hills
$799,990
1,757
3
4
Welcome to Valley Villas, where modern living meets convenience in a private, gated community. This charming corner unit is perfect for those seeking a low-maintenance, lock-and-go lifestyle, with quick move-in options available. As you step into the home, you'll find a spacious foyer and a 2-car garage on the ground level. The first floor includes a bedroom with a full bathroom, ideal for guests or a private office. The second floor greets you with an open, airy feel, thanks to 9-foot ceilings and plenty of natural light. The kitchen, complete with sliding doors leading to a balcony, is perfect for enjoying city views, fresh breezes, and entertaining. A powder room on this level adds convenience for guests. On the top floor, the primary suite offers a private retreat with its own bathroom, while the secondary bedroom also features an en-suite bathroom, with laundry conveniently located nearby. With a prime location just minutes from the 405 freeway, you'll have easy access to work, play, and everything in between. Experience the comfort of this well-designed home, set in a vibrant community. **Note: Pictures are artistic renderings.**
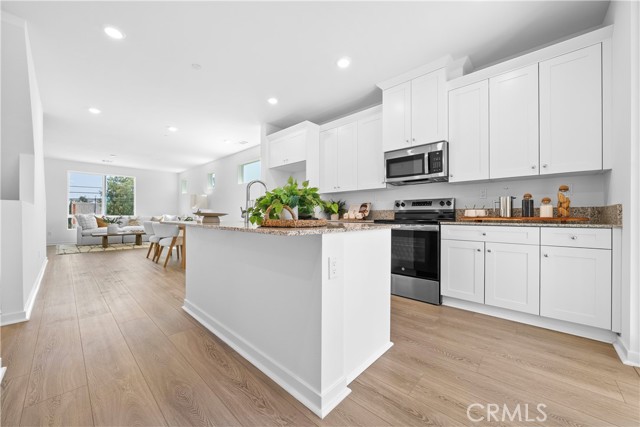
40th
788
Los Angeles
$569,900
1,220
3
2
BACK IN THE MARKET PENDING CANCELLATION OF CURRENT ESCROW. Short Sale Opportunity! Charming Craftsman bungalow in central LA- blending vintage character with modern updates. Featuring hardwood floors, 3 bedrooms, high ceilings, an updated kitchen and bathrooms , and a private backyard with an avocado tree. Recent upgrades include roof, plumbing, kitchen and electrical. This Amazing home is strategically located on a prime area close to USC, Downtown LA and freeways for easy access. Don't miss this chance to own a gem with tons of potential at a great value!
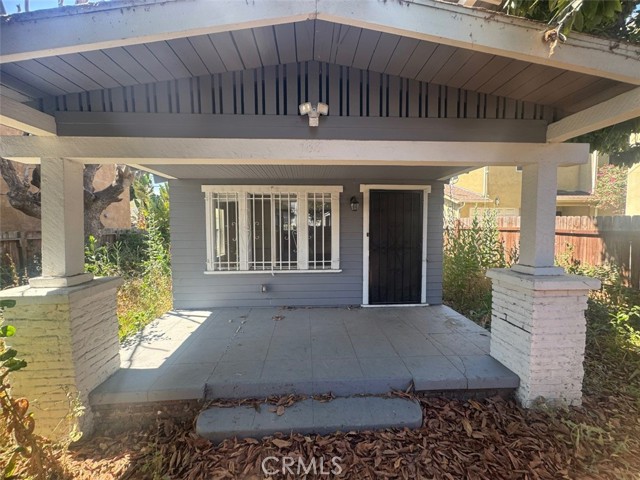
Terraza
2960
Fullerton
$2,500,000
3,350
4
4
This home is nestled in the heart of Sunny Hills Estates near Laguna Lake, Fullerton Loop’s hiking, biking and equestrian trails. Situated on a generous lot, the property offers a spacious floor plan, beautifully landscaped grounds, and exceptional privacy—perfect for both relaxing and entertaining. Step into your private resort-style backyard featuring a sparkling pool with water features, expansive paver patio, and lush landscaping. Whether you're entertaining under the umbrella-shaded dining area or relaxing poolside, this backyard is designed for unforgettable California living.
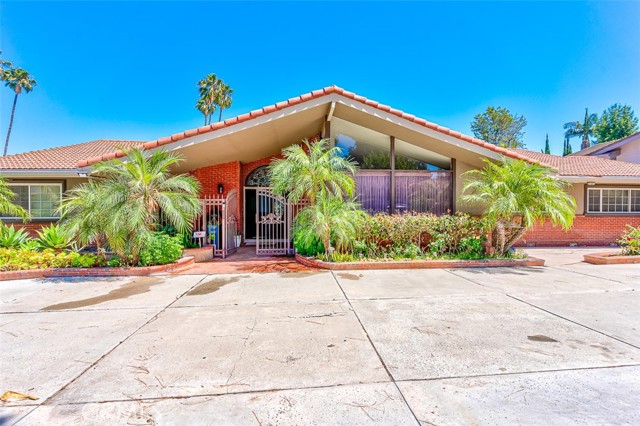
Balboa Unit D9
5301
Encino
$569,999
1,415
2
2
Welcome to this bright and spacious ground-floor unit, perfectly located in one of Encino’s most desirable neighborhoods. Step inside to an open-concept layout with a sun-filled living and dining area—perfect for entertaining or relaxing. The updated kitchen features sleek granite countertops and plenty of storage. The large primary suite includes dual sinks, great closet space, and a peaceful retreat feel. Enjoy your own oversized private patio, ideal for outdoor dining and lounging. This gated community offers resort-style amenities including two sparkling pools, a spa, secure entry, on-site laundry, and two assigned parking spots in a gated garage. Just moments from Ventura Blvd, top-rated schools, and quick access to the 101 & 405 freeways, this move-in-ready home offers comfort, style, and unbeatable convenience. A must-see!
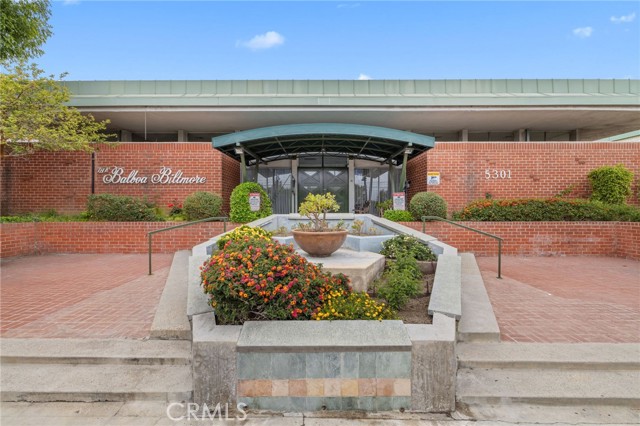
Corte Regalo
664
Camarillo
$1,295,000
3,040
4
4
Perfectly tucked away on a quiet cul-de-sac in the sought-after Vina Del Mar neighborhood, this Mediterranean-style home offers the kind of space and comfort that makes everyday life feel special.With 3,040 square feet, four bedrooms, and three-and-a-half bathrooms, there's room for everyone--whether you're hosting weekend get-togethers, working from home, or just enjoying quiet evenings in.At the heart of the home, the open-concept layout brings everyone together. The kitchen, dining, and living areas flow seamlessly, with tall ceilings and sun-filled windows that create a bright, airy feel. It's a space made for both Sunday pancakes and festive holiday dinners.Upstairs, the primary suite offers a peaceful retreat. Step out onto your private balcony to enjoy a sunset or sip your morning coffee while taking in views of the hillside neighborhood. The ensuite bath features a soaking tub, dual vanities, and a walk-in closet--your own little sanctuary.Three additional bedrooms provide flexibility for kids, guests, or even a home office or playroom. A second-floor laundry room adds daily convenience, and the landscaped backyard invites outdoor dining, gardening, or simply enjoying the fresh air.This home's location is ideal for families, with nearby parks, dog parks, top-rated schools, and easy access to Spanish Hills Country Club, freeways, local shops, and restaurants.This is more than just a house - it's a place where memories are made, where neighbors feel like friends, and where life flows a little more beautifully every day.
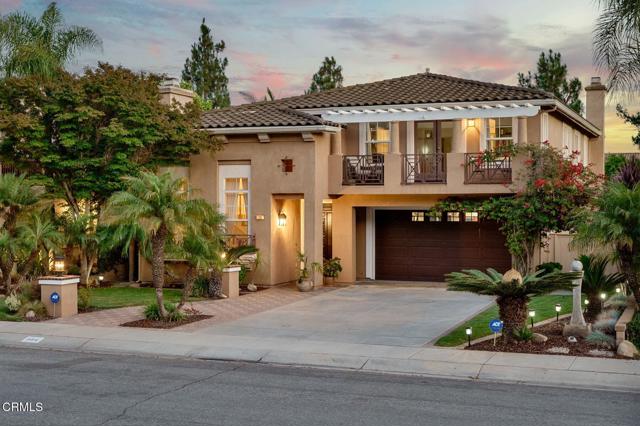
Village
2
Tehachapi
$210,000
1,240
2
2
Welcome to this charming condo located in the serene and private gated community of Bear Valley Springs. This highly desirable corner-lot property boasts a spacious layout with vaulted ceilings and a freshly painted interior, creating a bright and welcoming atmosphere. Featuring two bedrooms and two bathrooms, which includes a primary suite for added privacy , this single-story home is designed for comfort and convenience. The open-concept U-shaped kitchen connects seamlessly to both the dining room and living room and includes a breakfast bar for casual meals or entertaining. A cozy corner fireplace adds warmth to the living space, making it perfect for relaxing evenings. Step outside to your private fenced patio, ideal for enjoying a quiet night under the stars in privacy. This home also includes central AC for staying cool on warm summer days. A covered carport with additional storage offers practicality and convenience. Living in Bear Valley Springs means enjoying a vibrant community with exceptional amenities, such as a pool, restaurants, equestrian facilities, sports courts, multiple lakes, and more. Renowned for its stunning views and tight-knit community, Bear Valley Springs offers a lifestyle like no other. Don't miss this opportunity to make this wonderful property your new home!
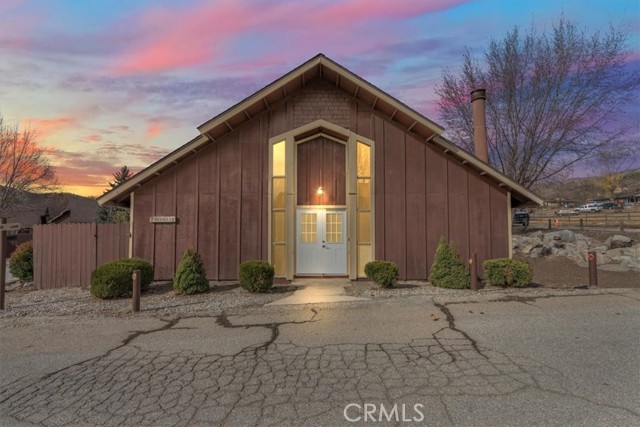
Beachcomber
21
Corona del Mar
$3,799,000
2,241
3
2
Ocean View in Jasmine Creek! This single level 3-bedroom, 2-bathroom home enjoys sweeping coastal views that stretch across the horizon. Situated on one of the larger lots in this sought-after gated community, the 2,241 square foot home presents a rare opportunity to enjoy coastal living with room to personalize. Open the front door and step into a spacious living room with raised ceilings and scenic ocean views. A connecting dining area captures the same coastal backdrop and flows into the centrally located kitchen. Just off the kitchen is a second living space, also oriented toward the ocean view, creating multiple areas to relax and entertain. Expansive windows and skylights throughout the home highlight natural light and the picturesque setting. Glass doors along the back of the home open to the yard, enhancing the indoor-outdoor connection and allowing the ocean view to take center stage. The primary suite features high ceilings, large closets, a spacious bathroom, and a private enclosed patio with convenient access to the front of the house. Additional highlights include a long driveway with parking for multiple vehicles, a two-car garage with built-in storage, and front landscaping maintained by the association. Jasmine Creek offers amenities including 24-hour guarded access, pools, tennis courts, a clubhouse, and beautifully maintained walking paths. Located just minutes from the beach, PCH, CDM Village, Fashion Island, top-rated schools, the 73 freeway, and John Wayne Airport, this home captures the best of coastal California living.
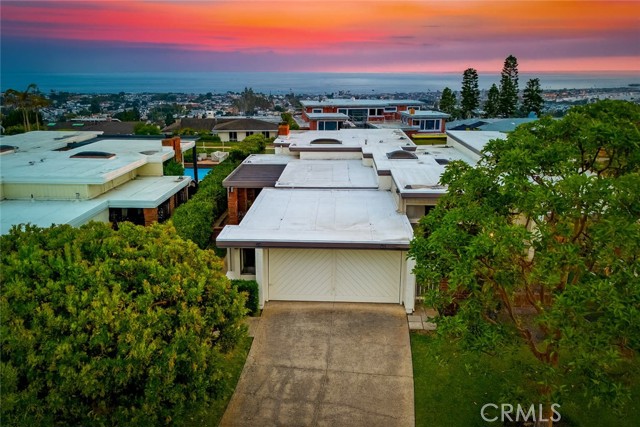
Buchanan Rd.
3301
Antioch
$194,000
0
3
2
Turn-Key 3-Bed, 2-Bath Mobile Home in Chateau Family Park – Move-In Ready! Welcome home to this beautifully updated 3-bedroom, 2-bathroom mobile home, offering over 1,000 sq. ft. of comfortable living space in the highly sought-after Chateau Family Park off Buchanan Rd in Antioch! This turn-key home is packed with modern features, including a brand-new refrigerator and washer/dryer, ensuring hassle-free living from day one. The Ring camera system provides added security and peace of mind. Nestled in a fantastic family-friendly community, this home is perfect for those seeking affordability without sacrificing space and convenience. Don't miss this incredible opportunity—schedule a tour today before it's gone! Location: Chateau Family Park, Buchanan Rd, Antioch Features: 3 Bedrooms / 2 Bathrooms Over 1,000 Sq. Ft. of Living Space Brand-New Refrigerator & Washer/Dryer New A/C & Heating System Ring Camera Security System Zero deposit to move in! Prime Location in a Family-Friendly Community Move-in Ready – Don’t Wait! Contact us today to see this incredible home for yourself! Fireplaces: NO
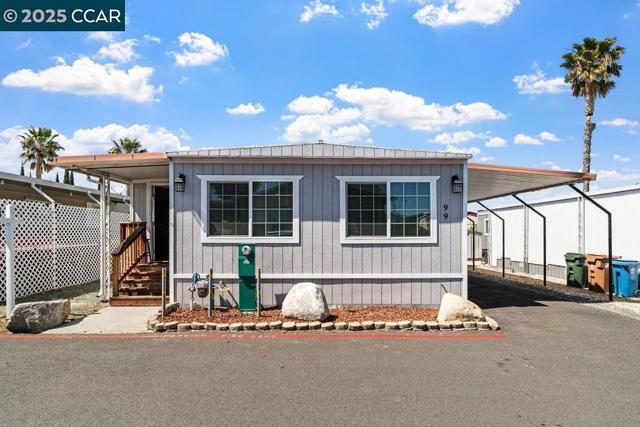
Congress #45
1177
San Bernardino
$147,900
1,344
2
2
This 55 and over Senior Community has a Turn-key unit available for quick occupancy. The Park Manager has been on premises for 20+ years. It has brand new Laminate Floors Throughout with freshly painted Ceilings. Both Bathrooms have new Toilets with new water- saving Faucets & Fixtures. A Brand New Dining Room Chandelier has been installed. There is a Newer Central Heat & Air-Conditioner unit in this Home along with a Swamp Cooler in the Family Room Area. The Owner has also had the Plumbing Lines Re-piped. New Overhead Lighting has been installed in the Kitchen. The Kitchen also has a brand new Stainless Steel Farmhouse Kitchen Sink, along with a matching new Dishwasher and Range Top. The stove top also has a new Hood Ventillation. New beautiful, white subway tile backsplash installed in the kitchen! There is a backyard chain-linked Fence on the property, for Pets and your Outdoor Privacy. To complete this List of improvements, the complete Exterior has been freshly Painted along with the Driveway. There is a 10’ by 12’ Storage Shed at the end of the Driveway that is included in the Sale. There is a Fenced Community Swimming Pool for all Owners, who may invite their guests to join them. There are Washer and Dryer Hook-ups in the home but there is also a Laundry Area available to use on-site. The Park has a peaceful, quiet ambiance. Must see to Appreciate!
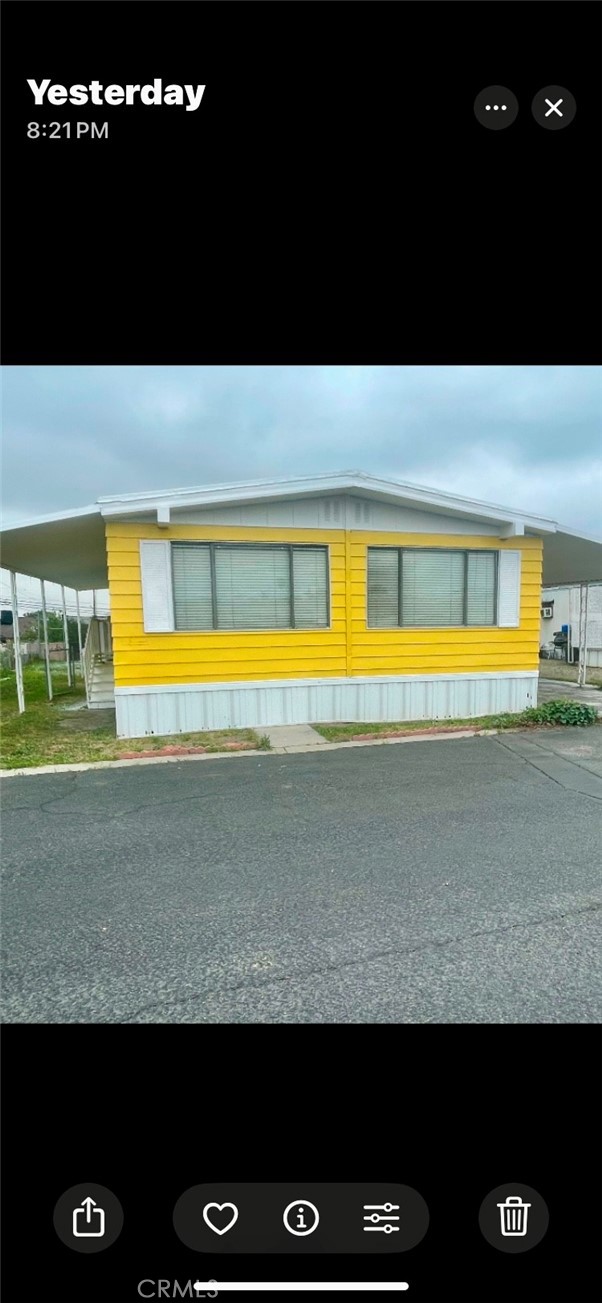
San Bartolo Unit 19 A
7024
Carlsbad
$435,000
1,544
3
2
$25,000 PRICE REDUCTION! NO PROPERTY TAXES! Stunning curb appeal and conveniently located in the exclusive 55+ gated community of Lakeshore Gardens! Beautiful 2015 build boasts serene front porch for enjoying morning coffee, an open floor plan with a spacious kitchen and breakfast nook, a generously sized primary bedroom with walk-in closet plus two additional bedrooms, one perfect as an office or den, an interior laundry room, and a large storage shed. Vinyl-fenced side yard with new, carefully chosen landscape and fountain offers privacy and zen, just outside your door. Lakeshore Gardens amenities include various recreational activities, including a library, pool, spa, sauna, fitness center, fireplace, and firepit for gathering, a clubhouse and more! Close in proximity to Carlsbad beaches, shopping, restaurants, freeway, medical services and more. Don't miss this fabulous home! Land Lease Community; Beginning 1/1/2026, land lease for incoming residents is $2675/mo. Buyers must be approved by the property management company before purchasing.
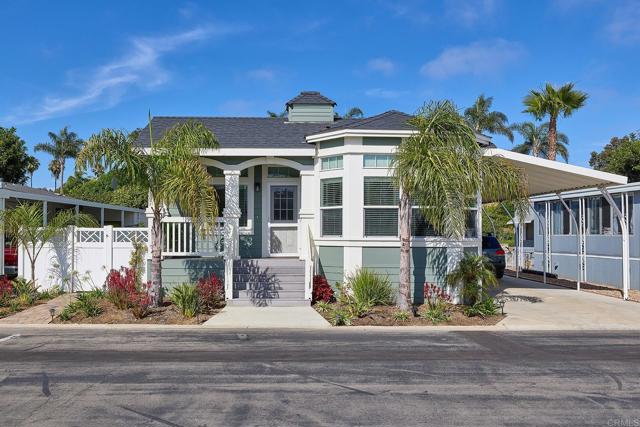
Dillon #73
69525
Desert Hot Springs
$197,500
1,440
2
2
Just Listed a very large remodeled manufactured home in Dillon Estates Mobile Home Club...This park is for active adults, over 55 yrs old. This is a "co-op" ownership park with very low HOA dues ($160./month), it is gated and has remarkable amenities including 2 oversized spas fed and heated with natural hot springs. A very large pool, for swimming laps, a game room, a large BBQ area for residents with ample seating areas. The community room is spacious and used often by residents for functions and parties throughout the year. You will enter the home through the added room (foyer), made part of the main home, walled and insulated, could be an office or den. The living room is very large and includes the dining area with a full wall hutch matching the kitchen cabinets. Large picture windows make the room light and inviting. The kitchen is newer with tile-marble top counters and stainless steel appliances, and an open pass thru window to the added entry room. There is an inside laundry room with more storage and a door to the 2-car tandem garage with an automatic opener. The backspace in the garage has been used for a workshop by the previous homeowner and there is plenty of room for a second car. The guest bedroom is good size and there is a 2nd bathroom across the hall. The primary bedroom is in the back of the home and has a remodeled bath, dual sink vanity and walk-in closet that is open to and adjacent to the bathroom. Some minor repairs and a coat of paint will make this a showplace! Come see this well loved home and make it your own!
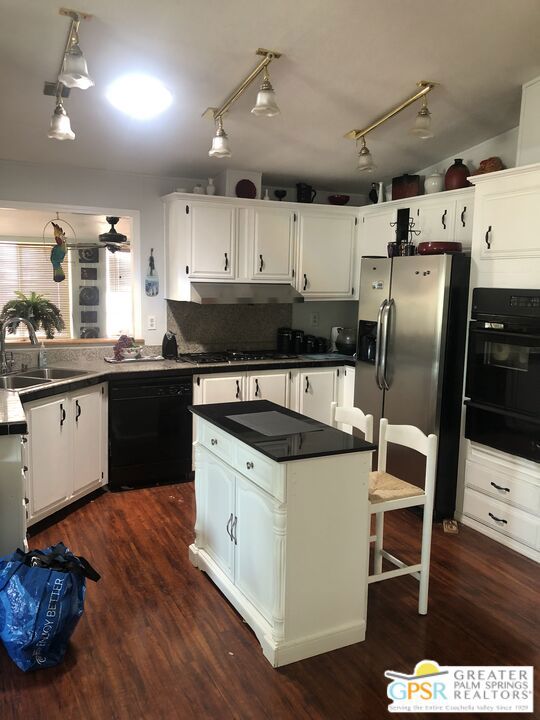
Palm #151
7501
Yucca Valley
$99,900
1,435
3
2
Gates of Spain is one of the favored 55+ communities in the High Desert. Offering a large, well-amenitized clubhouse, with a Billiards room, sparkling Pool, comforting Sauna, and In-ground Spa that offers stunning mountain views and accessible private outer deck, this quiet well-cared for community will steal your heart! This one is Big, at 1,440 square feet of Indoor Space alone! This large and lovely Home offers a spacious front Livingroom, but also affords a second seating and Family room/Den just past the Kitchen with a handy pass-through bar. A large and upgraded, dual-pane Sliding Glass Door leads you onto a spacious elevated Deck that is beset with lush landscaping that lends privacy to all. The heavy, fruit-bearing lemon tree will be a favorite! The Dining area is outfitted with a built-in Buffet, China cabinet for the extra storage you will love! The accent mirror adds to the spacious feel. The Kitchen is outfitted with a gas cooktop, Dishwasher and spacious Pantry with plenty of cabinet space. Central A/C and heating will keep you comfortable year-round! The additional evaporative cooler offers an energy-saving option that is sure to please! Newer Dual-pane Windows have been installed throughout adding to the energy efficiency of this great home. The Primary Bedroom is humongous with a large soaking tub in the Primary Bath. The secondary Bedroom has its own private access to the Guest Bathroom lending to its two En Suite feel. Each Bedroom is outfitted with large walk-in closets that you are sure to love! The large storage shed under the carport driveway offers a ton of storage for all of your needs! Colorful outdoor lighting adds to the festive feel and makes this the favorite outdoor gathering spot! Don't wait to start your fun and find your new laid back lifestyle here at the Gates of Spain! Call an Agent today! Shown by Appointment Only.
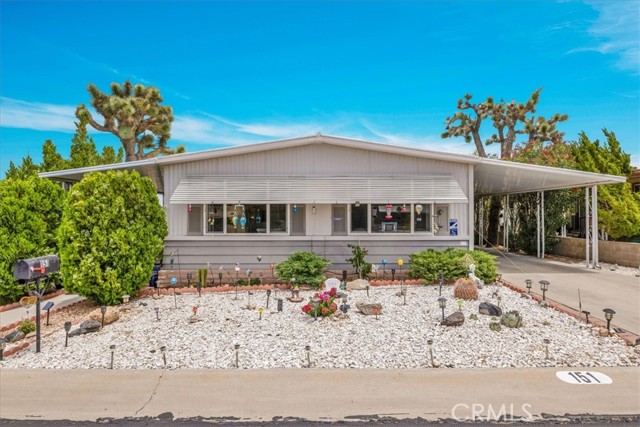
Buchanan #164
3700
Riverside
$158,000
1,440
2
2
NEW LISTING!!! This beautifully remodeled 2 bed, 2 bath home in a great 55+ community is a must see. This home has been completely remodeled and is simply gorgeous! Central air and central heat! 1440 SF of living space plus a large screen room and it is located in a prime location of the park. The home sets adjacent to the pool and Community Clubhouse! The beautiful, new stainless steel appliances really pop in the large kitchen and the large master features dual sinks in the bath area. This home even has a new roof!! You must see this one!
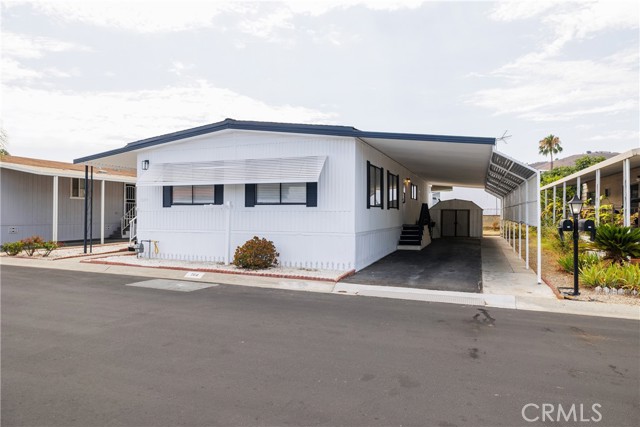
74711 Dillon Unit #614
Desert Hot Springs, CA 92241
AREA SQFT
1,248
BEDROOMS
2
BATHROOMS
2
Dillon Unit #614
74711
Desert Hot Springs
$115,000
1,248
2
2
Welcome to Family Friendly Sky Valley Resort! A hidden GEM in the Desert! This home offers 2 Bedrooms & 2 Bathrooms and is situated on a Large Corner lot with SPECTACULAR PANORAMIC VIEWS!! When you walk through the front door there's a Spacious Living Area with Floor to Ceiling Windows to take in the View of the Greenbelt, Pond & Desert Mountains! Nice Formal Dining Area with Built In Hutch. The Large Kitchen has newer Stainless Steele appliances, lots of Cabinets & Pantry for ample storage! The Breakfast Bar can seat 4.. Both Bedrooms have large mirrored Closets & Ceiling Fans. The Primary Bathroom has a walk in Shower. There's a Large Laundry Room with Washer, Dryer, & extra Freezer. Enjoy taking in the breathtaking views from your spacious Sun Room or out on the front covered porch. There are 2 covered Carports for lots of parking. This property is being offered partially furnished! Golf cart is included in sale.The Main Clubhouse and Pools are close by! Sky Valley Resort is a Gated, Family Community. The Resort offers MANY Great Amenities including 13 Hot Mineral Pools & Spa's, Fitness Center, Sauna, Tennis Courts, Pickle Ball Courts, Horseshoes, Shuffleboard, Cafe, Chapel, & a Doggie Park. As a Resident you can Golf at the Sister Park, Caliente Springs, which is only a couple miles down the Road. The Property has Space Rent and is not on Leased or Fee Land. There is Space Rent of $1,275./mo. Short Term Rentals are Allowed with Restrictions.Come out and explore the Amazing Desert Lifestyle. Palm Springs & Palm Desert is just 15-20 minutes away! You can get Financing on this Property! Call for more details!
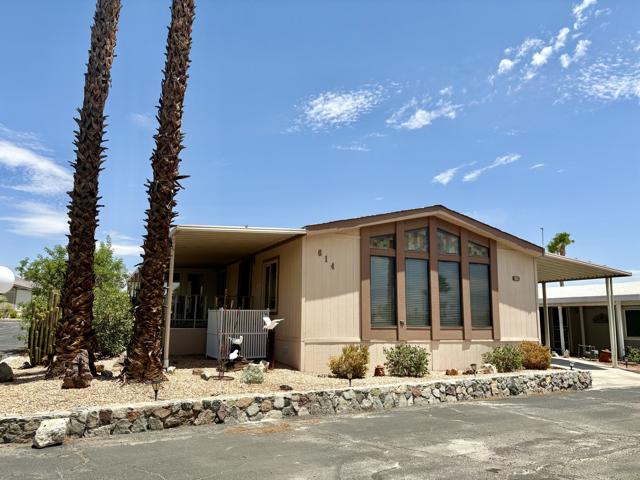
Rory #82
1550
Simi Valley
$199,000
1,344
3
2
Welcome to this beautifully maintained 3-bedroom, 2-bath manufactured home nestled in the heart of scenic Simi Valley. Freshly painted and full of charm, this cozy home offers a welcoming atmosphere from the moment you step inside. Natural light fills the open living space, highlighting the clean finishes and thoughtful layout designed for both comfort and functionality.Each bedroom is well-sized, with the primary suite featuring a private bath for added convenience. The kitchen flows effortlessly into the dining and living areas, creating a perfect space for everyday living or entertaining.Outside, enjoy the peaceful ambiance of the surrounding Simi Valley hills, offering a serene backdrop and a true sense of retreat. Located in a well-kept community, residents have access to two large pools, a spa, RV parking available (available at an a additional cost), a clubhouse and recreation room. Local park amenities including green spaces, walking paths, and recreational areas--ideal for relaxing or staying active.Whether you're looking for your first home, a downsize opportunity, or simply a quiet escape with easy access to all that Simi Valley has to offer, this lovingly cared-for home is move-in ready and waiting for you
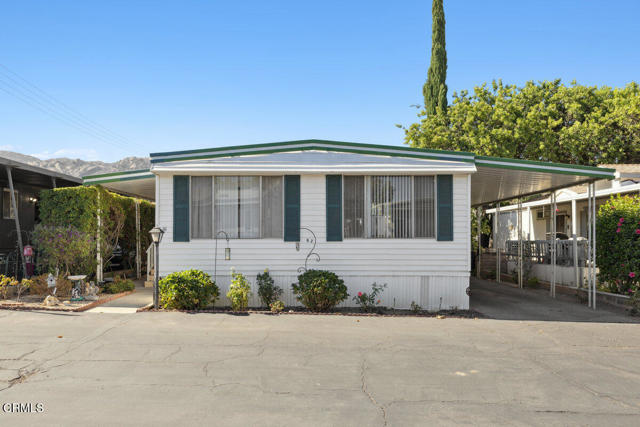
Clover Cir
10918
Corona
$765,000
2,585
4
3
Beautiful designer View Home on the perfect Cul-De-Sac Location! This street is surrounded by breathtaking views of Cleveland National Forest as far as the eye can see! Enter through a grand entry and enjoy your Formal Living Room, Spacious Family Room, and Huge Island Kitchen with Granite Counters, Cinnamon Maple Cabinets, Pantry and SS Appliances! A half bath and epoxy floored garage round out the first floor. Head upstairs and you are greeted by a Huge Loft, 3 incredible secondary rooms, and a large Primary Bedroom Suite with Views Galore! There is also a laundry room with a washer and dryer waiting for you. In the Backyard, you will find a custom textured concrete patio with a Full Alumawood cover, complete with ceiling fans and upgraded lighting and a large shed in the side yard. This home is a must see with all the finishing touches already done and ready to move in! The Sycamore Creek Community is one of the best neighborhoods in South Corona and offers tons of amenities such as a water park, Pools, spas, clubhouse, baseball fields, BB & Tennis Courts, and a top-rated Elementary School within walking distance!
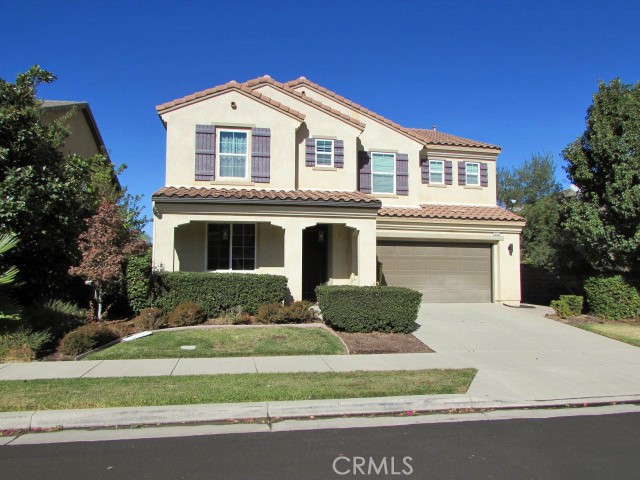
Giant Rock
69550
29 Palms
$67,000
273
0
0
Check it out! PRICE IMPROVEMENT! 5 acre property with a small cabin on you can update yourself or build on instead! Landscaping is maintained by the seller, and is on a sprinkler system which are battery operated, and located in the cabin. Buyer to verify water availablity with 29 Palms Water District. Come take a drive and see for yourself! Rural living with panoramic desert views! This a great opportunity for anyone!
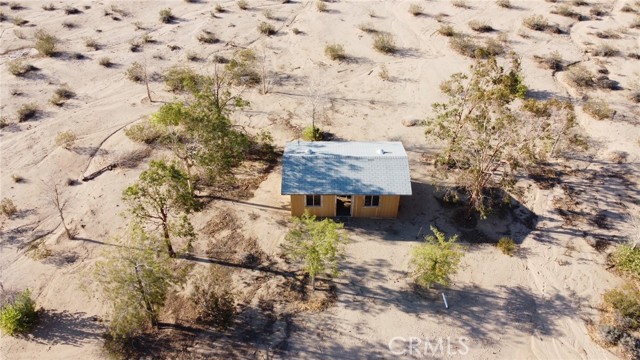
Claro
5115
Palmdale
$595,000
2,603
5
3
Located in the highly sought-after community of The Summit, this beautiful home offers comfort, character, and charm in a neighborhood known for its wide streets, sidewalks, streetlights, and a vibrant community of walkers and joggers. Amazing views to the city and mountains. Inside, you'll find elegant Australian Cypress hardwood floors on the main level, a commercial stove in the kitchen for the best cooks, and a spacious enclosed patio—perfect for a game room, yoga studio, or additional entertaining space. The inviting front courtyard is ideal for relaxing evenings by the fire pit or a cozy bench swing, with a calming ambiance. RV access and parking. Gas hookups for barbecue outside. Near great schools. Come experience life on the hill!
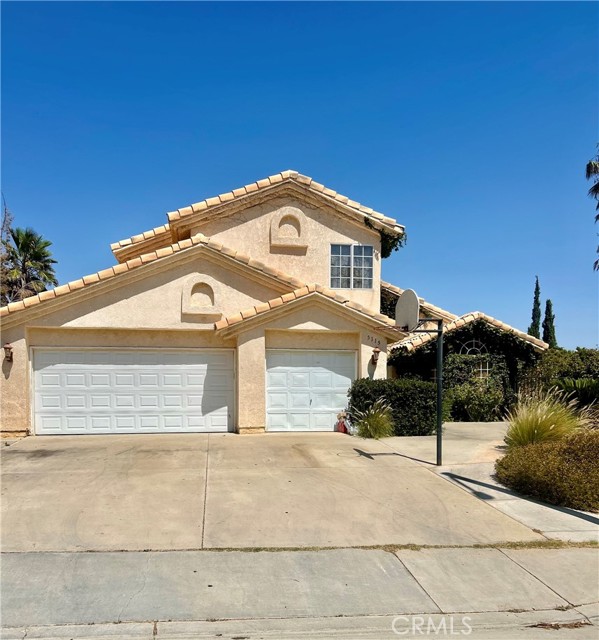
Alicia
25102
Dana Point
$6,700,000
6,146
5
6
A Hidden Jewel with Breathtaking Views from Every Level! Perched in the heart of Dana Point’s coveted Lantern Village, this newly remodeled coastal sanctuary offers an exceptional blend of timeless elegance and contemporary luxury. With approximately 6,146 square feet of open living space, this 5 bedroom, 6 bathroom residence is a rare find. From the moment you step inside, you're greeted with panoramic whitewater ocean views that span across all levels. The expansive main floor features an open-concept layout with consistent designer flooring throughout, a wraparound deck perfect for entertaining, and a gourmet kitchen outfitted with state-of-the-art Thermador appliances, a wine bar, and endless ocean vistas. With soaring ceilings, clean lines, and walls bathed in natural light, this home is also the perfect canvas to showcase an art collection or create your own private gallery. The upper level includes a private-entry flex space ideal for an office, guest suite, or artist’s studio. An elevator provides effortless access to each floor, and the 3 car garage, ample storage, outdoor grassy area, and outdoor shower add to the home’s livability and appeal. This architectural gem radiates California chic with modern flair, neutral tones, sleek finishes, and thoughtfully designed outdoor areas that embrace the coastal surroundings. Located moments from the revitalized Dana Point Harbor, world-class dining, boutique shopping, and scenic beaches, this stunning home is truly a must see. Indulge in the ultimate coastal lifestyle, where luxury meets tranquility and creativity finds its home.
