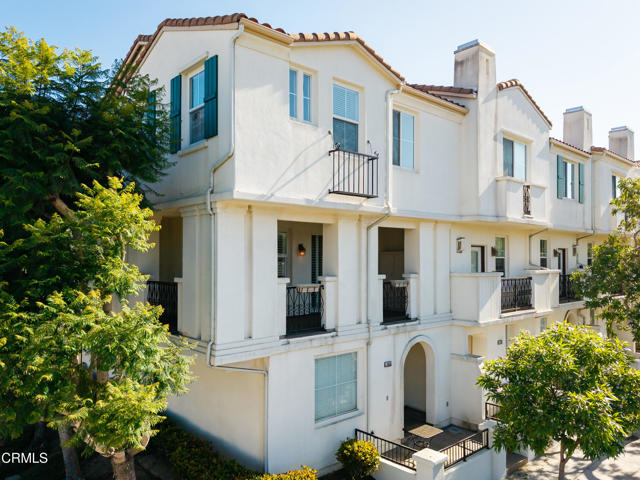Favorite Properties
Form submitted successfully!
You are missing required fields.
Dynamic Error Description
There was an error processing this form.
Gazania
38487
Palm Desert
$795,018
2,218
3
3
This expanded Sycamore home captures the essence of desert living -- spacious and surrounded by breathtaking golf and mountain views. Set along the 7th hole of the Challenge Course, this home enjoys a front-row seat to fairways, shimmering waterways, and dramatic western sunsets. The generous primary suite spans approximately 700 square feet, including a 300-square-foot addition that creates a private retreat with an office and separate den divided by pocket doors. The primary bath was completely redesigned with new cabinetry, counters, wood flooring, and a refreshed shower and tub. The kitchen opens to the outdoors and features stainless steel appliances, granite slab counters, and direct access to the expanded rear patio -- perfect for entertaining. The outdoor living space includes a built-in BBQ, porcelain-tiled flooring, custom lighting, and a remote-controlled awning, all oriented to capture the magnificent mountain backdrop. The living room frames the view through large windows by day and is warmed by a corner fireplace by night. Two guest rooms offer flexibility -- one currently used as a den with privacy doors, and another with its own en-suite bath. With championship golf, pickleball, tennis, and swimming just steps away, Palm Valley Country Club welcomes you. Short-term rentals permitted!

Rana #57
16
Irvine
$1,075,000
1,507
3
2
BEAUTIFULLY REMODELED CORNER CONDO ON A PRIVATE GREENBELT WITH AN OPEN FLOOR PLAN AND THREE SEPARATE PATIOS. This bottom-level residence offers one-level living with high smooth ceilings, recessed lighting, and large windows that fill the space with natural light. The den has been converted into a true third bedroom complete with doors and a closet. The kitchen, dining room, and living room are seamlessly connected, while each area, including the spacious primary bedroom, has its own sliding glass door leading to a patio. Situated down the hall, the front bedroom is conveniently located next to the hall bathroom, providing easy access for guests, while further along is the primary bedroom with its own ensuite bathroom featuring a double-sink vanity and a privacy door to the shower. Recent updates include a new roof and tenting completed in Summer 2023, with the HOA special assessment fully paid. The remodel, which is HOA approved and permitted, features a new HVAC system, porcelain tile flooring in the kitchen and bathrooms, Shaw luxury vinyl plank flooring throughout, solid core doors, elegant maple kitchen cabinets, quartz countertops and backsplashes, LED mirrors in bathrooms, a striking black marble porcelain tile fireplace wall, and fresh paint throughout. Resident amenities include two community pools and spas, with association dues covering water, trash, and exterior maintenance. Located in the acclaimed Irvine School District, including University High, this condo is conveniently situated near UCI, William Mason Park, John Wayne Airport, Newport Beach, and Fashion Island, providing a truly turnkey home with an interior that feels like new construction. See Virtual 3D Walkthrough at https://my.matterport.com/show/?m=t6zHgD1K9RW&brand=0
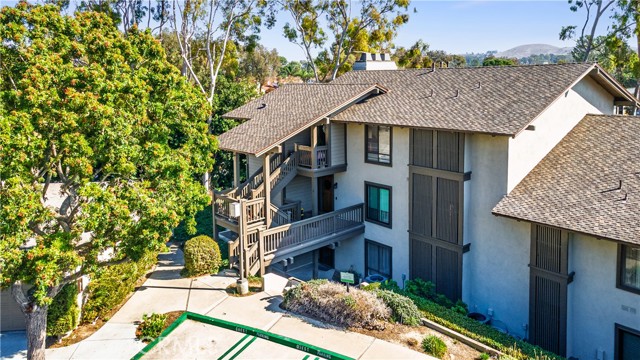
Grand
315
San Mateo
$1,950,000
2,410
2
4
Rare turnkey tutor style fourplex situated on a large 7,591 SqFt lot in one of the Bay Area's most coveted submarkets. Opportunity for owner-occupancy with up to 80% LTV conventional financing. Low cost alternative to a single family home. Three studio units and one 2-bed/1-bath unit. Two vacant fully remodeled units - a rear cottage studio and a 2-Bed/1-Bath flat - both with in-unit laundry. Substantial capital improvements completed including new electrical wiring and sub-panels, copper plumbing throughout, roof (2017), fencing, asphalt and concrete, and three units completely remodeled with high-end finishes. Two studios are rented, one of which is fully remodeled. An ADU consultancy's pre-feasibility study indicates that up to 5 ADU units can be added which would drive substantial income and appreciation. There are 2 private 1-car garages and 5 uncovered parking spaces. Monthly rent: $9,965 (scheduled), $10,885 (proforma). The strong rent growth, shortage of housing units, proximity to large Silicon Valley employers, and ADU potential make 315 Grand Boulevard an exceptional investment for both the cash flow and appreciation-minded investor. Offering memorandum, disclosures, walkthrough video, and Matterport tours available.
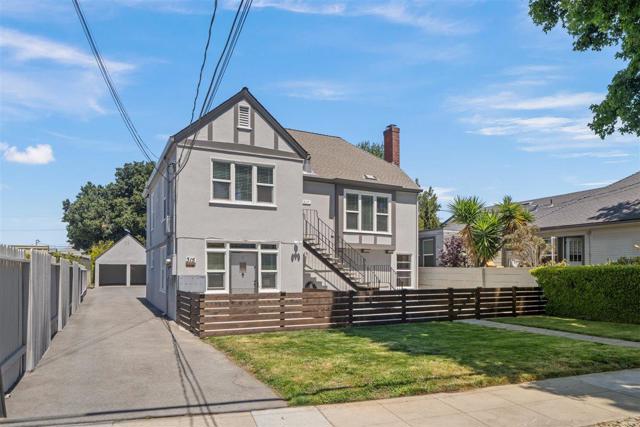
Ridge Rider
2182
Bradley
$420,000
1,221
2
2
Charming 2-bedroom lake house in Oak Shores Community in San Luis Obispo County. This functional layout has cathedral ceilings, a reverse floorplan, and a large deck off the living room perfect for entertaining. Located just minutes to the lake, clubhouse, pickleball court, putting green, and swimming pool. Kitchen with dining nook offers stainless steel appliances, quartz countertop, and plenty of storage. Experience the beauty of nature and wildlife at Oak Shores. You'll appreciate this well-cared-for, turnkey property at Lake Nacimiento. New A/C and roof.
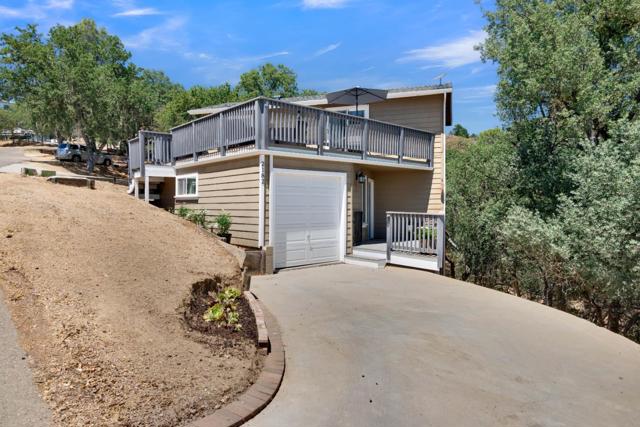
Freedom
1101
Hollister
$829,000
2,700
4
3
Welcome Home! Step into this stunning 4 bedroom, 3 full bathroom home offering over 2,700 sq ft of beautifully designed living space! Featuring a spacious open floor plan, a convenient downstairs bedroom and full bath perfect for guests or multigenerational living. upstairs you'll find a versatile loft space that can easily be converted into a 5th bedroom if needed. The kitchen boasts ample cabinet space, granite counters, stainless steel appliances, and a built-in desk perfect for work or homework time.enjoy both a formal living and dining area with soaring ceilings and a cozy family room with a fireplace, ideal for gatherings and relaxing nights.the primary suite welcomes you with elegant double doors, a second fireplace, large windows bringing in natural light, a spacious walk-in closet, and a luxurious ensuite bath with double sinks, a soaking tub, and separate shower. extra perks include a 1-car garage conveniently located near the downstairs bedroom, and the other 2 garage are on the other side. lots of storage, and a freshly landscaped backyard ready for summer nights! located in a desirable neighborhood close to shopping, Hwy 25, and local amenities. Don't miss out on this move-in ready gem!
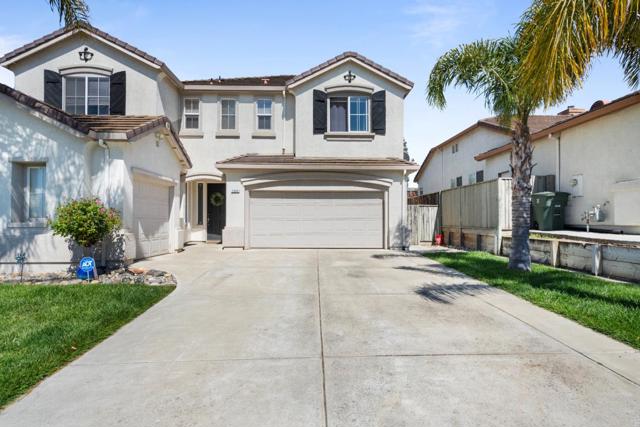
Benedict Canyon
2534
Beverly Hills
$1,799,995
2,147
4
3
LOCATION!!!! LOCATION!!!!! LOCATION !!!!! Prime Beverly Hills Development Opportunity 0.69 Acre LotAn unparalleled opportunity awaits in one of the most prestigious neighborhoods in the world. Nestled in the heart of Beverly Hills, just minutes from iconic landmarks like Rodeo Drive and the Beverly Hills Hotel, this exceptional 0.69-acre lot presents the perfect canvas to build your dream estate or develop a luxury residence for resale.Surrounded by multimillion-dollar homes and celebrity neighbors, this property sits on one of the most beautiful and sought-after drives in Beverly Hills. Whether you're an investor seeking a high-value development opportunity or an end-user envisioning a custom masterpiece, this is a once-in-a-lifetime chance to own a piece of real estate in a location that defines world-class living.Don't miss this rare chance to create something extraordinary in one of the most exclusive pockets of Beverly Hills.

Benedict Canyon
2431
Beverly Hills
$3,395,000
2,947
4
5
ATTENTION ALL DEVELOPERS & INVESTORS! Location, Location, Location Prime Beverly Hills Opportunity!Rare opportunity to own in one of the most coveted areas of Beverly Hills! This exceptional property was previously two separate lots and has since been combined into one expansive 4.5-acre parcel. The current owner is in the process of re-establishing the two-lot configuration, creating two distinct opportunities for savvy buyers:South Parcel Existing Home:Purchase the beautifully situated home on the south parcel for $3,495,000.Full 4.5 Acres Both Parcels:Acquire the entire estate for $4,595,000. This includes the existing home and a vacant north parcel perfect for developing a second luxury residence.Build, invest, or hold the choice is yours. Whether you're looking to create a dream compound or capitalize on one of the last remaining large parcels in Beverly Hills, this is an opportunity you don't want to miss!
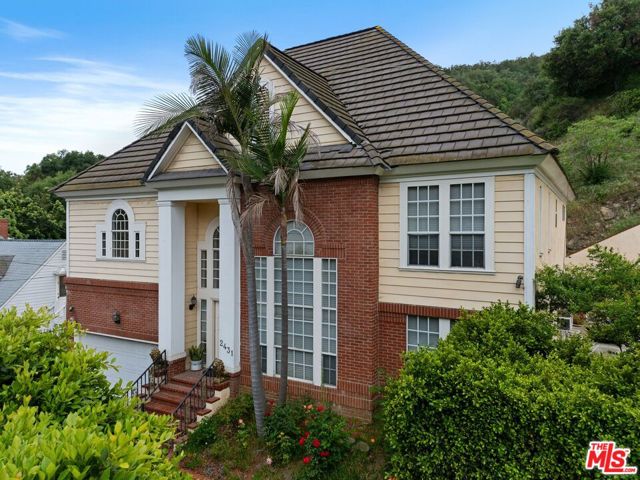
Gramercy #421
21
Irvine
$4,200
1,552
2
2
lease and open for sale!Great value! The Belvedere penthouse in Central Park West has 2 bedrooms, 2 bathrooms, 1,552 square feet, and only $1.15 million! It is the perfect blend of luxury and urban living at an affordable total price. High-end features include high ceilings, recessed lighting, electric curtains, a connecting balcony, a private ensuite with double sinks, a walk-in closet, a separate bathtub, and a glass shower. The second bedroom has two closets, a bathroom, and a dressing room. The kitchen is equipped with an island, European-style cabinets, a Sub-Zero refrigerator, a 5-burner gas stove, a built-in oven, and a microwave. The whole house is equipped with a water purification and softening system. The property has a public elevator, a reception room, and includes two gated underground parking spaces and storage. The community is rich in amenities, with a resort-style pool, spa, park, basketball court, pickleball court, barbecue area, and a state-of-the-art gym/community center. Ideally located close to the 405 Freeway, UCI, South Coast Plaza, Fashion Island, John Wayne Airport, beaches, and high-end restaurants, just a stone's throw from Newport and a 2-minute drive to Google, it is one of the best high-end gated community residences in Irvine!
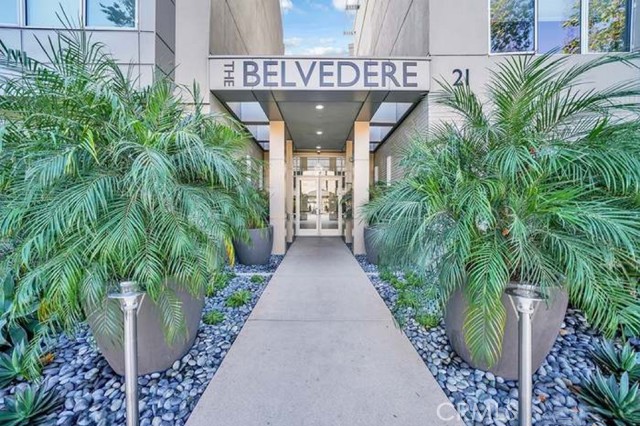
Buckingham Square
788
Lake Arrowhead
$399,999
938
2
1
Looking for a storybook escape with character, charm, and tons of potential? Welcome to 788 Buckingham Square—a one-of-a-kind log cabin nestled in the peaceful pines of Arrowhead Villas. This gem is way more than a 1-bedroom. It’s a mountain retreat, creative hideaway, and cozy home all rolled into one. Let’s start with the “wow” factor: Step into the inviting living room where vaulted ceilings, natural wood beams, and skylights flood the space with sunshine. A charming stone fireplace anchors the room—perfect for snuggling up with hot cocoa on snowy nights or hosting fireside chats year-round. Kitchen goals? Check. Just off the kitchen, you’ll find a flexible bonus den that’s practically begging to be a guest room, home office, reading nook, or even a second sleeping area. (Bunk beds? Yoga mat? Your call!) Upstairs is your private loft-style primary suite—a dreamy hideaway perched above it all, giving you extra privacy and a “treehouse” feel and it has its own private balcony. Every inch of this home is lovingly maintained, with rich woodwork, modern windows, and thoughtful updates that still preserve that rustic, cabin-in-the-woods magic. But wait, there’s more: • Spacious wraparound deck — sip morning coffee under the trees • HOA covers water, trash, AND snow plowing — winter just got easier • Just minutes to Lake Arrowhead Village, SkyPark at Santa’s Village, trails, dining, and fun • Easy commuter access off Hwy 18 Why You’ll Love It: This isn’t just a 1-bedroom log home—it’s a flexible, feel-good space with room to dream, entertain, or simply unwind. Whether you’re a weekender looking for a mountain escape or a full-timer craving peace and pine trees, this home offers charm, flexibility, and just the right touch of whimsy. Pack your bags (and your sense of adventure). 788 Buckingham Square is ready for you!
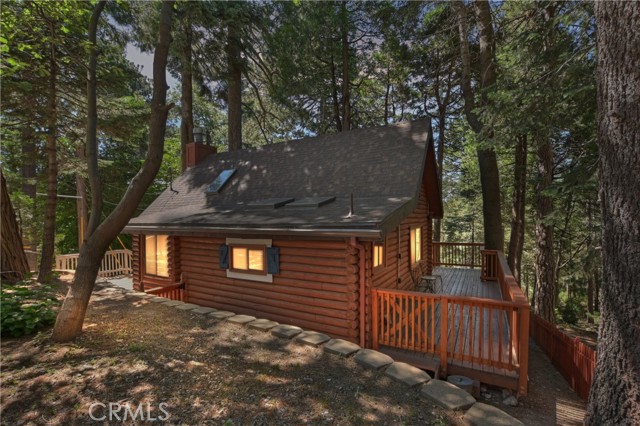
Whitney
7575
Yucca Valley
$385,000
1,652
2
3
Nestled in the desirable Country Club area, this beautifully maintained. Nice open floor plan 2-bedroom, 2.5 -bath home offers comfort, style, and serene views. Large Circular driveway. Large fenced backyard. Step inside to discover warm wood floors, a cozy fireplace perfect for relaxing evenings, and spacious bedrooms that provide plenty of room to unwind. The open living and dining areas flow effortlessly, ideal for entertaining or quiet evenings at home. An 2.5 car garage with storage adds convenience, while the stunning natural surroundings, mature landscaping, and picturesque vistas complete the package. Whether you're relaxing on the covered patio or enjoying the peaceful ambiance indoors, this home offers the best of country club living. Clean and ready to move-in, RV/Boat/Toy Parking. We have a clear termite report a septic certification and a home inspection.
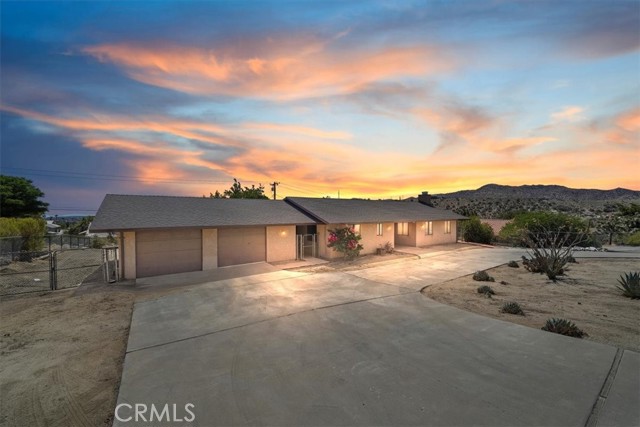
Sun River
11115
Apple Valley
$355,000
1,394
2
2
Beautiful Home in Gated 55+ Community – Sun City Del Webb. Welcome to this charming and meticulously maintained 2-bedroom, (a den that could be 3rd bedroom), 2-bathroom home in the highly desirable Sun City Del Webb, a premier 55+ gated community in San Bernardino County. Offering comfort, convenience, and an active lifestyle, this residence is perfect for those seeking a peaceful yet vibrant environment. Enjoy a functional floor plan with a spacious den/office, indoor laundry room, and tile flooring in the kitchen, entryway, and baths. The primary suite features a private bathroom with a walk-in shower, and the kitchen boasts oak cabinets and Corian counter tops .Located near Ashwood Golf Course , residents also enjoy resort-style amenities:Two clubhouses (Aspen & Mariposa) Fitness center, indoor/outdoor pools, spas, walking trails, pickleball courts, and more. This little charmer is located on a quiet -cul-de-sac and everything you need is minutes away; Cinemark movie theater, Target, restaurants of all kinds , Stater Bros grocery store , Home Depot , Lowes Home Improvement ,Victor Valley Community College , and Mojave Narrows Regional Park.
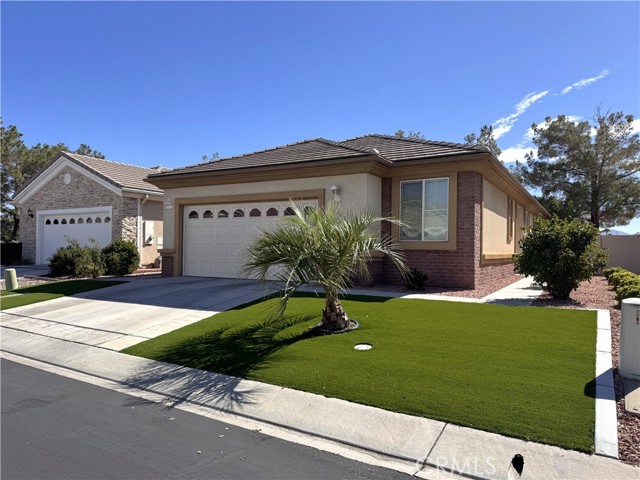
Crownview
3311
Rancho Palos Verdes
$2,459,999
3,290
4
3
Absolutely amazing view!! This gorgeous 4-bedroom contemporary home will treat you, your family and guests to an amazing panoramic view from Malibu to Long Beach from nearly every room in the house. A WALL OF GLASS GREETS YOU AS YOU ENTER THE HOME EXPOSING THE MOST JAW DROPPING VIEWS. Spacious and modern, the open floor plan and completely remodeled island-style kitchen with custom soft-touch close cabinets make this home perfect for entertaining. Further amenities include: stainless steel built-in appliances, cherry wood floors throughout including plank cherry wood stairs, double-pane windows, double glass doors for the main entrance, a 3-zone high-efficiency heating and central cooling system, interior and exterior glass railings to maximize view from all rooms, recessed 4-inch lights with dimmer controls, high vaulted ceiling, three gas fireplaces and a wet bar. Plus, there are two patios and one large deck where everyone can enjoy the beautiful sunset views. There are custom built-in closets with ample storage both in the home and garage. Residents have access to the top ranked Palos Verdes Schools such as Mira Catalina Elementary, Miraleste Intermediate, and your choice from two of the top ranked high schools in California. A must see, this listing will not last long!
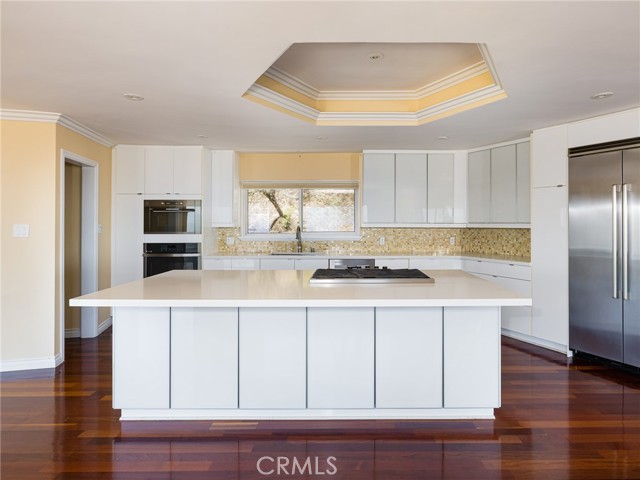
Santa Barbara
20511
Middletown
$669,000
1,890
3
2
**Charming Country Ranchette Awaits!** Welcome to your country retreat, where peaceful ranch-style living meets modern comfort! Tucked away at the end of a serene lane on the outskirts of Middletown, this delightful ranchette spans over 1.5 acres and is perfect for horse lovers and animal enthusiasts alike. This inviting **3-bedroom, 2-bathroom** craftsman-style home has been thoughtfully updated, blending rustic charm with contemporary features. Step inside and discover an upgraded kitchen adorned with knotty pine cabinets, custom horseshoe cabinet pulls, granite slab countertops, and modern appliances—perfect for whipping up your favorite meals. The spacious great room creates a warm and welcoming atmosphere with large picture windows that bathe the space in natural light, while a cozy **wood-burning stove** on a raised brick hearth adds to the charm. This property is designed for those who love the outdoors, featuring a **2-stall barn** complete with a concrete slab, feed and tack rooms, turn-outs, and a round pen—ideal for your equine companions. Additional amenities include an oversized **2-car garage** with a generous workshop area, a **30'x40' metal RV carport**. The entire property is fully fenced and accessed through an automatic gate, ensuring privacy and security. With a thoughtful layout, the home features **two bedrooms** and a full bath on the lower level, along with a spacious laundry/utility area. The upper level is dedicated entirely to the **master suite**, a large master bathroom with walk in tile shower, and two covered porches that overlook your picturesque ranch and the beautiful landscape beyond. This charming slice of paradise is ready to welcome you home. Don't miss the opportunity to embrace the tranquil country lifestyle you’ve always dreamed of! Schedule your private tour today!
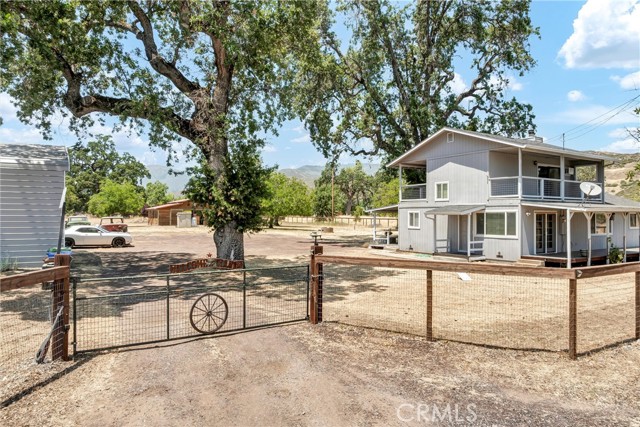
Spoke
111
Irvine
$2,750,000
3,250
5
6
Welcome to this modern Mediterranean-style luxury home, ideally located near a community park and elementary school. Upon entry, you’ll find a office on the right. A hallway leads to the spacious great room, where large sliding glass doors fill the living area with natural light. The upgraded kitchen features elegant cabinetry, high-end appliances, and an extended center island that adds both function and style. One of the standout features of this home is that all five bedrooms have their own bathrooms. The upstairs balcony and the private, generously sized backyard enhance the sense of space and privacy. This is a rare opportunity to own a home with such exceptional qualities — don’t miss it!
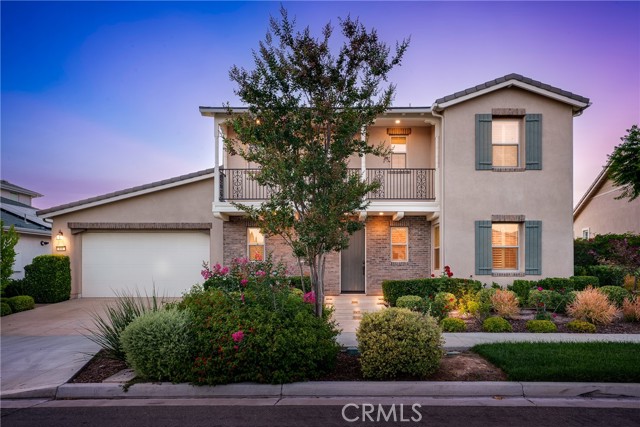
Palm Canyon #308
1655
Palm Springs
$245,000
755
1
1
Turn-Key, Fully Furnished One-Bedroom Condo in Prime South Palm Springs. Welcome to Smoke Tree Racquet Club—an iconic mid-century community designed by renowned architect Hugh Kaptur, perfectly situated in the heart of highly sought-after South Palm Springs. This completely renovated, west-facing upstairs one-bedroom, one-bath condo is turn-key and fully furnished—right down to the linens—making it ideal for a full-time residence, weekend escape, or investment opportunity. Step into a bright, open-concept living space featuring fresh finishes, stylish decor, new flooring, an upgraded kitchen with modern appliances, and a beautifully updated bathroom. The spacious bedroom offers generous closet space, and the private balcony captures stunning west-facing mountain views and spectacular sunsets. Enjoy resort-style living with a completely refreshed community pool, spa, tennis and pickleball courts, and lush, manicured grounds. Just steps away, walk to the popular Smoke Tree Plaza for shopping, restaurants, and everyday conveniences—no need for a car. Move right in and start enjoying the Palm Springs lifestyle with ease and style—this is mid-century living at its best. Don’t miss out—this is a rare turn-key offering in one of Palm Springs’ most desirable communities.
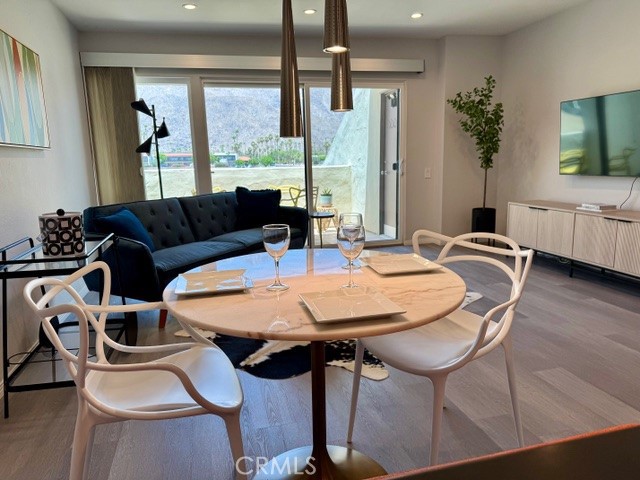
Walerga #1011
8434
Antelope
$348,000
1,245
3
2
Welcome to 8434 Walerga Rd, #1011, a ground floor corner condo located in the quieter back of the gated complex of Bridgefield Condominiums. This is a spacious 3bd condo with high ceilings. Living Room opens to dining area and kitchen. Upgraded kitchen has granite counters, electric range, tiled backsplash and dimming lights. A door from dining area opens to the outdoor patio with storage closet. Enter the primary suite from the dining area separating it from the other 2 bedrooms. Hall bathroom sits between the other 2 bedrooms. Bathrooms feature tile floors, tiled shower/baths, granite counters. All bedrooms have newer ceiling lights with fans controlled with remotes. The entire unit has been freshened with paint. Features include: hardwood floors in LR, DR and kitchen; crown molding, newer wood blinds, newer W/D. Parking includes assigned 1 car garage and 1 carport space. Community is well- maintained, has pool and spa, exercise room, clubhouse. Enjoy walking paths surrounded by lush greenery as you cross wooden bridges over a seaonal creek. Convenient Antelope location for shopping, dining and commuting.
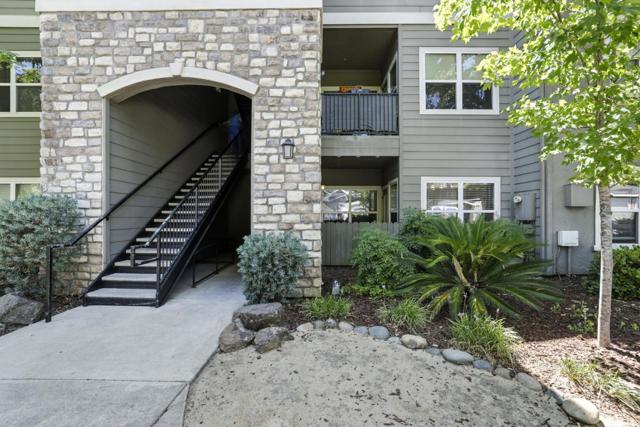
Pulaski
368
Big Bear
$999,900
3,182
4
3
Charming four-bedroom, three-bath mountain chalet in Big Bear Lake West. Nestled close to the Lake on three levels, this custom-built retreat features a master suite loft, a total of 5 sleeping areas 3 full baths. Set on an oversized 11,000 SF lot with level entry, room for an RV and even a boat as well in addition to the attached two-car garage. The kitchen with granite countertops, stainless steel appliances seamlessly opens into the spacious living room, highlighted by an oversized rock fireplace and cathedral ceilings. The main level opens onto the back deck with peek-a-boo lake view. Great for those seeking a blend of luxury and alpine charm. Downstairs is the oversized game room with pool table, another fireplace, bedroom and bath. (Lower level bedroom is not permitted for Vacation Rental Per City) but is part of Livable SF
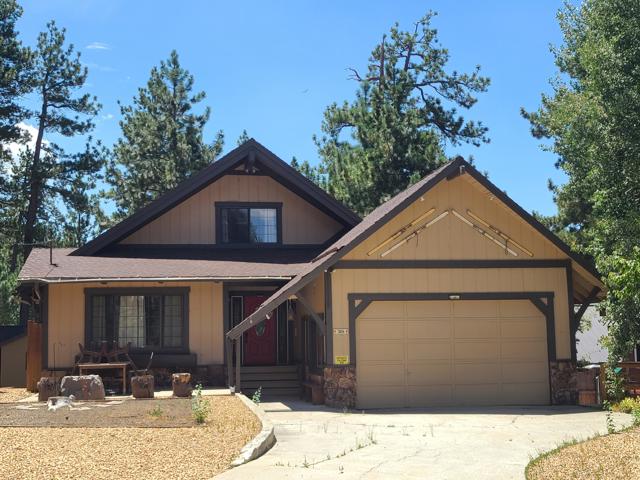
Alerion
20351
Woodland Hills
$2,295,000
2,826
4
3
Nestled behind a gated entrance in one of Woodland Hills’ most sought-after neighborhoods, south of the boulevard, this entertainer’s dream seamlessly blends elegant design with state-of-the-art convenience. Inside, distressed white oak floors flow through a bright foyer entered via a custom glass front door, leading to a living room warmed by a striking stone fireplace. The chef’s kitchen delights with crisp white cabinetry, quartz countertops, a generous island, and a large walk-in pantry—all designed to enhance both daily living and entertaining. Through the kitchen and living spaces, bi-folding glass doors open to a resort-style backyard featuring a black-bottom pool with spa, a terraced hillside walkway, integrated sound system, covered outdoor kitchen, and cozy gas fire pit—perfect for indoor-outdoor gatherings. The home is fully automated with a Control4 smart-home system for lighting, climate, audio, and security, satisfying the expectations of today’s tech-savvy buyer. This is refined, modern living in the heart of Woodland Hills.
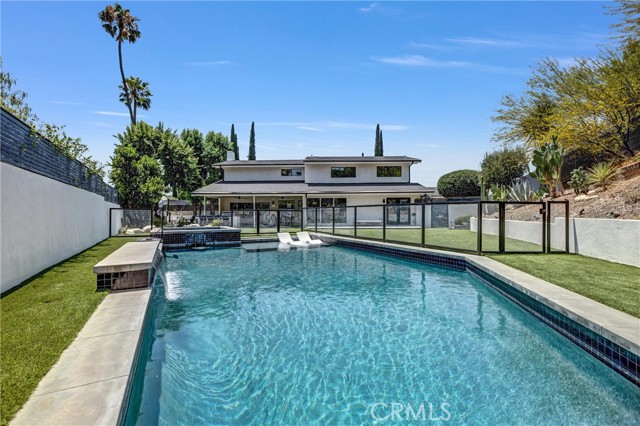
Waynoka
508
Big Bear
$499,000
1,680
3
2
Hurry, the last time we had a house priced this well, we got an accepted offer in one week! Welcome to this delightful 3-bedroom, 2-bathroom home offering 1,680 square feet of comfortable living space on a generous corner lot in a peaceful, desirable neighborhood. Featuring a classic Gambrel roofline and an inviting open floor plan, this two-story home blends character with functionality. Downstairs includes a convenient first-floor bedroom, a full bath, a dedicated laundry area, and a beautifully open kitchen that flows seamlessly into the dining area ideal for entertaining. Upstairs, two spacious bedrooms sit on either side of the staircase, offering privacy, with one opening onto a charming balcony deck perfect for enjoying your morning coffee. Outside, you'll find a wide half-circle driveway with plenty of parking space, including room for your RV as it is on a triple lot. The property is offered with negotiable furnishings, making it truly move-in ready if desired. Don't miss this rare opportunity to own a unique and welcoming home in a quiet neighborhood you'll love coming home to. Don't miss your chance to own this special property priced to sell and ready to welcome you home!
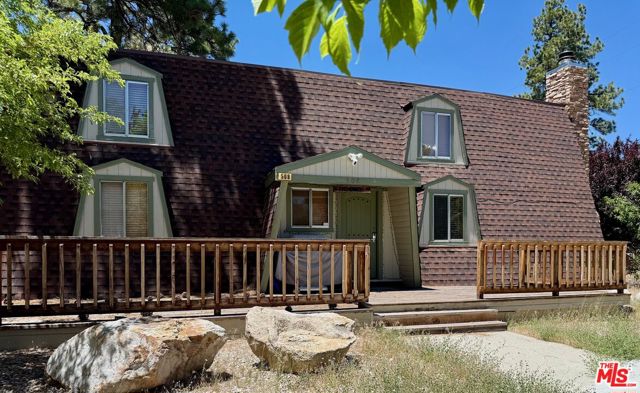
Inspiration
1278
West Covina
$2,580,000
4,599
5
6
Welcome to this Mediterranean-style luxury home boasting breathtaking city light views and majestic snow-capped mountains. Its beautifully designed courtyard and stunning scenery are sure to leave a lasting impression. The home is impeccably maintained and feels like new. Upon entry, you’re greeted by soaring ceilings, and every bedroom in the house is an en-suite (all bedrooms have their own bathrooms). The primary suite is conveniently located on the first floor, with French doors opening directly to the backyard. The spacious family room, dining area, and kitchen create an open and airy atmosphere. The upgraded granite countertops and appliances add a touch of elegance to the kitchen. Upstairs, the loft opens to a front-facing balcony, perfect for enjoying the view. There is a rare opportunity to own a home with such exceptional qualities-Don't miss it!
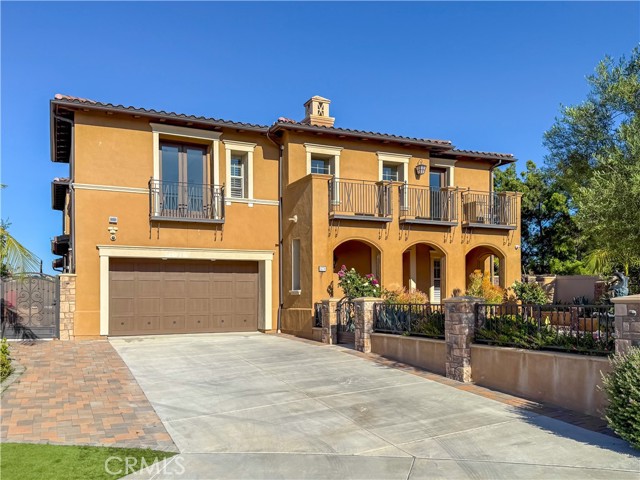
Inverness
40649
Palm Desert
$405,000
1,294
2
2
Discover a fantastic custom Vintage, 2 bed, 2 bath unit that has been beautifully renovated and upgraded, featuring a den and garage for added functionality. The open kitchen is a highlight, boasting a large center island and custom cabinetry ideal for entertaining. With tall vanities in the bathrooms, an extended patio for outdoor enjoyment, and newer windows and doors that enhance energy efficiency, this home has it all. A tankless hot water heater ensures convenience, while the freshly painted bedrooms and updated tile flooring add a modern touch. Located in the vibrant Palm Desert Resort and Country Club, residents enjoy access to 18 championship holes of golf, plus facilities for pickleball, tennis, and bocce. The active clubhouse offers a variety of activities, and short-term rentals are permitted, making it a perfect blend of luxury living and recreational options, ideal for both relaxation and an active lifestyle.
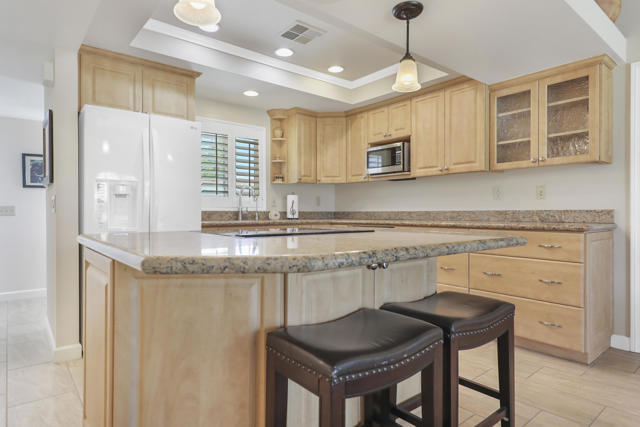
1915 Montgomery Ave
Cardiff by the Sea, CA 92007
AREA SQFT
1,883
BEDROOMS
4
BATHROOMS
3
Montgomery Ave
1915
Cardiff by the Sea
$3,600,000
1,883
4
3
This fully renovated 2024 coastal retreat delivers breathtaking panoramic ocean views from the kitchen, living room, and expansive west-facing patio in Cardiff’s most desirable neighborhood, just a five-minute walk to Waverly, Seaside Market, the Coastal Rail Trail, and minutes from world-class surf at Swami’s and Cardiff Beach. Designed for effortless luxury, the interior features European white oak flooring, Carrara marble counters in the kitchen and baths, and custom cabinetry throughout. The chef’s kitchen centers around a six-foot Carrara marble island with a custom hood, appliance bar, Fisher & Paykel and Bosch panel-ready appliances, and polished nickel fixtures by Rohl including a pot filler. A ten-foot sliding glass wall opens to the ocean-facing patio and outdoor dining area, blurring the line between indoor and outdoor living. Bathrooms showcase a curated mix of Zellige, Bedrosian, and Concrete Collective tile with unlacquered brass fixtures, while the detached bathroom includes a hand-carved Calacatta Viola marble sink as a standout design feature. Offered fully furnished, this home is a rare opportunity to live in refined coastal elegance just steps from everything Cardiff has to offer.
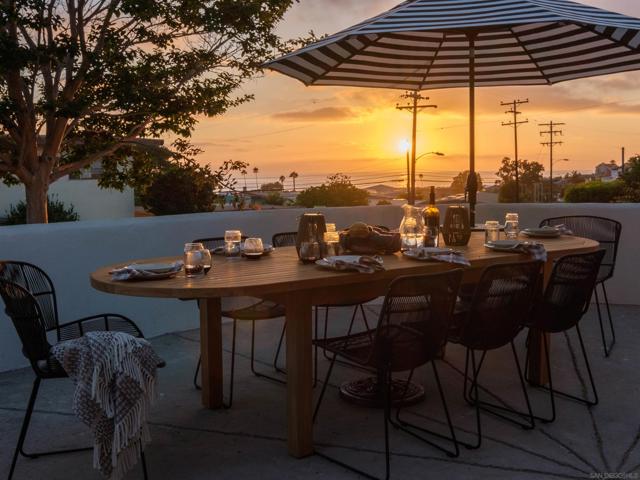
13700 Marina Pointe #809
Marina del Rey, CA 90292
AREA SQFT
996
BEDROOMS
1
BATHROOMS
2
Marina Pointe #809
13700
Marina del Rey
$849,000
996
1
2
Calling all Investors.... Luxury. Investment opportunity.. Beautifully remodeled designer, 1 bedroom, 1.5-bathroom condo in full-service Azzurra. Experience luxury coastal living at its finest.. Whether you're lounging on the rooftop with friends, biking along the beach with your new beach cruisers, or working out in the newly updated indoor-outdoor fitness center with spa, sauna.. Azuurra offers it all...Enjoy breathtaking marina sunset views. This property offers an open floor plan, maple hardwood floors throughout, a newly remodeled kitchen featuring a new porcelain waterfall countertop and backsplash, new cabinets, pantry, all new stainless steel appliances, a huge walk-in upgraded custom California closet, 9-foot ceilings, and an extra-large patio perfect for entertaining. Seller is including a 55" LG TV, LG Sound bar, Yamaha Receiver & Klipsch speakers, and 2 Beach Cruisers. This condo is the lowest price, best value 1 bed 1.5 bath in Azzurra. More amenities & services include Valet, concierge, rooftop sky lounge, 2 spas, pool, conference room, fitness center, Yoga/Pilates studio, fine art collection, and more.. This condo offers an unbeatable blend of comfort, convenience, and Lifestyle. Don't miss this opportunity.. MUST SEE...
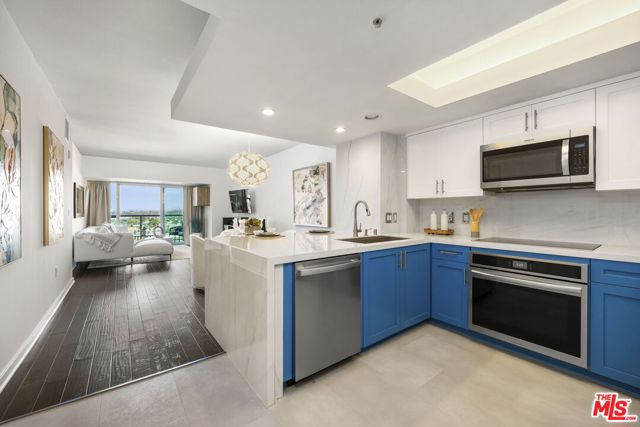
2170 Century Park East #1611
Los Angeles, CA 90067
AREA SQFT
1,097
BEDROOMS
2
BATHROOMS
2
Century Park East #1611
2170
Los Angeles
$1,165,000
1,097
2
2
Soaring above the city, this high-rise stunner boasts the most sought-after, unobstructed east-facing views in the entire building, capturing everything from Beverly Hills to Downtown LA in one breathtaking sweep. With its elevated position and sophisticated upgrades, this residence delivers an exceptional blend of beauty, comfort, and iconic scenery. Location, Location, Location, situated in the heart of Century City, you're just moments from Beverly Hills, Westwood, and all the best of the Westside. Inside, two spacious bedrooms are smartly separated by an expansive living and dining area, perfect for both privacy and entertaining. Rich hardwood floors and timeless plantation shutters lend warmth and charm throughout. Step out onto the large private balcony and take in the panoramic beauty that defines true luxury LA living. The fully renovated kitchen features sleek granite countertops, stainless steel appliances, and custom cabinetry. The primary suite includes a generous dressing area and en-suite bath, designed for comfort and elegance. Million-dollar views, timeless finishes, and unmatched location, this is LA living at its finest.
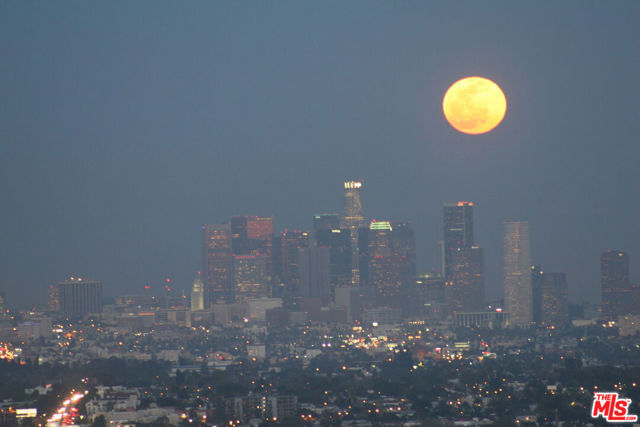
4Th Ave #315
3687
San Diego
$539,000
719
1
1
Incredible Hillcrest location! Rare, one bedroom with large terrace @ Atlas! Enjoy sunset views and the city life below from this wonderful third floor retreat. Nestled amongst the Jacaranda trees that line Pennsylvania Avenue, this corner unit is both comfortable and cozy, providing an impressive amenities list including: a heated pool and spa, 1 underground parking space plus storage cage, in-unit laundry and A/C, a gym, community room and BBQ areas. Guest parking is also also available, as are EV charging stations. Offering a spacious eat-in kitchen with stainless stainless steel appliances, the space flows into the living room and out towards the terrace. The walk-in closet is perfect for those extra pairs of shoes, and the closet organizers make efficient use of the space. This central Hillcrest location provides an amazing array of dining, shopping, entertainment and transportation options within just a few blocks of residence #315. Balboa Park, the San Diego Zoo, downtown and Little Italy are also very close and provide even more options to enjoy the San Diego lifestyle. Don't miss this one bedroom gem.
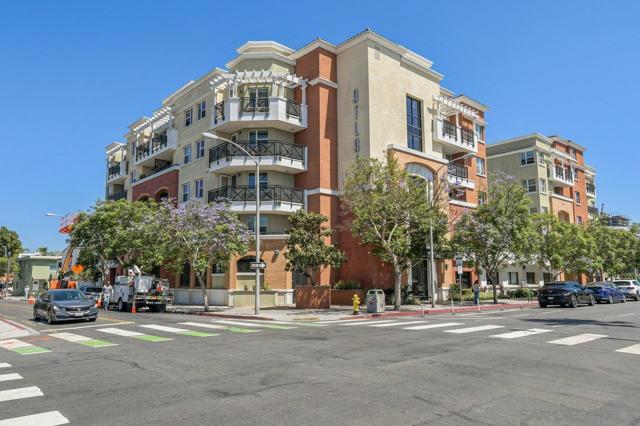
Begonia
76546
Palm Desert
$849,000
2,489
3
3
Step into wide-open elegance with this beautifully upgraded Willow floor plan at the sought-after Palm Valley Country Club. Thoughtfully remodeled with walls removed to create a spacious, seamless flow, this home invites effortless entertaining and relaxed living.Enjoy an extended patio with captivating water views, perfect for dining al fresco or simply unwinding with a good book. The chef's kitchen features rich cabinetry, sleek granite countertops, stainless steel appliances, and a large island that's as functional as it is stylish. The primary suite is a true retreat with vaulted ceilings, a walk-in closet that rivals a boutique, and private patio access.The custom outdoor kitchen with built-in BBQ and fridge makes entertaining a breeze while overlooking lush fairways and serene lakes. With 2 Ted Robinson-designed golf courses, tennis and pickleball courts, 46 pools and spas, a full-service clubhouse, fitness center, and a vibrant social scene, Palm Valley is known as the FUN Club!Whether you're looking for a full-time residence, a weekend getaway, or a seasonal investment, this home is priced to invite offers. Come experience the best of resort-style living in the heart of the desert.
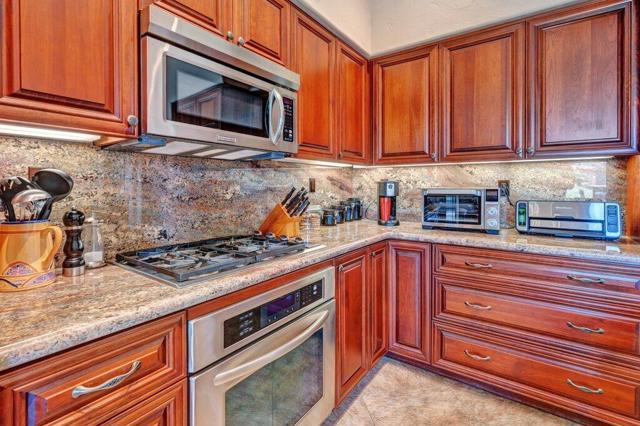
Henry
22950
Desert Hot Springs
$699,999
1,928
3
2
Welcome to the Desert Rose- one of the rare jewels of Sky Valley! This highly maintained home and acreage will delight any buyer. Owners have labored for thirteen years to create lush desert paradise just for You! Professional landscaping adorns the inner courtyard with inviting pool. All that is missing is You! Main house has smart open floorplan. The 10' ceilings convey an expansive ambiance . 360 degree views from abundant windows. Kitchen features granite counters, custom cabinetry and a handy pantry. Custom Barn Door separates bedrooms from Great Room. Master bedoom has it's own door to pool and overlooks desert. Bathrooms feaure custom tile and granite counters. Third bedroom is detached. 28X20! workshop is great for hobbies. Store toys, MotorHome and vehicles in the HUGE 30x60 ft steel Quonset garage with cement flooring! Pool is heated with a super efficient heat pump. Pool heating bills average $50/month! Electric power is supplied by Imperial Irrigation District, which is much lower than SCE. Many unique picturesque tranquil areas to enjoy. Original structure built in 1953. Extensive remodeling and addition in 2003 with permits. Adjacent 5 acres could be purchased concurrently. Adjacent Lot could possibly be subdivided giving two 2.5 acre parcels. This lot has nearby utilities, is for horses, has paved roads on each end, walking trail, and fencing. Many possibilites including a nursery.
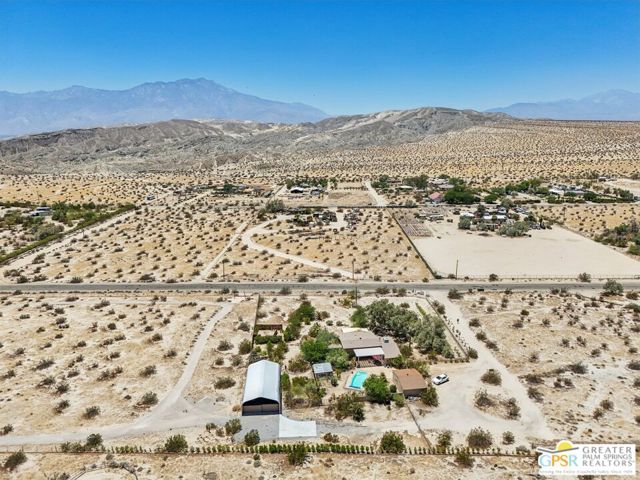
Sepulveda #409
3120
Torrance
$475,000
806
2
2
4th floor penthouse!!! This 55+ senior community is ready for you to make it your next home. 2 full-size bedrooms, 2 bathrooms, a meticulously maintained unit. Located on the 4th floor with a very nice view, one of the best in the entire building. Get comfortable on the brand new carpet and enjoy the freshness of the new paint. Relax in the living and dining rooms. Have tea on the balcony as the sun sets. Amenities galore: sparkling pool, jacuzzi spa, multi-purpose room, community laundry room. Two elevators. 1 assigned parking space plus guest parking available. Security key code access building with cameras all around. Pacific Village is conveniently located to numerous restaurants, parks, supermarkets, banks, Torrance Memorial Center, CVS, Walgreens, Target, Del Amo mall, YMCA, Denny's, you name it! Being sold AS-IS yet the unit is in Turnkey/Move in condition. It's a beauty you don't want to miss. Will be open Saturday & Sunday July 19th & 20th from 11-3:00 pm. Come and get your dream before someone else does. Text Realtor for access to bldg. Welcome to your new home!!!!!
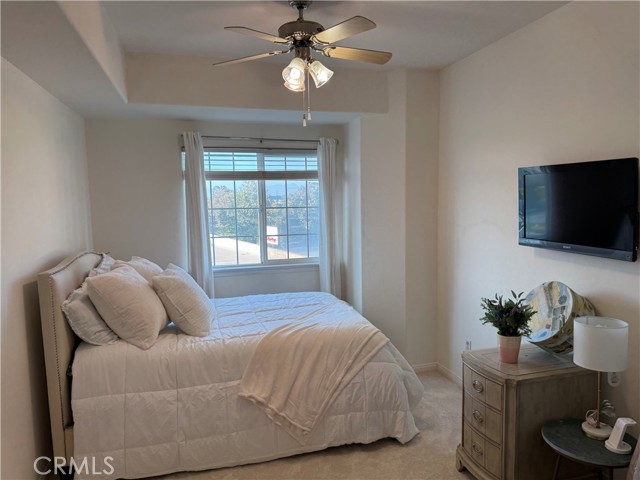
6600 Warner Ave UNIT 88
Huntington Beach, CA 92647
AREA SQFT
785
BEDROOMS
1
BATHROOMS
1
Warner Ave UNIT 88
6600
Huntington Beach
$427,000
785
1
1
Beautifully maintained 1-bedroom, 1-bathroom condo located in the heart of Huntington Beach. This upper-level unit features a south-facing balcony with full views of the Huntington Beach Air Show, perfect for enjoying ocean breezes and natural light. Interior highlights include an open layout for flexible living, Italian tile flooring, a Jacuzzi tub, and LED lighting throughout. Situated in a gated, pet-friendly community with one covered and one uncovered assigned parking space, plus a private storage room. Residents enjoy resort-style amenities including a pool, spa, gym, BBQ area, and game room. Located in sought-after school districts (with Huntington Beach Union High School District having an A+ rating), this home offers exceptional lifestyle living just minutes from the beach, shopping, dining, and entertainment—live where others vacation in one of Orange County’s most desirable communities.
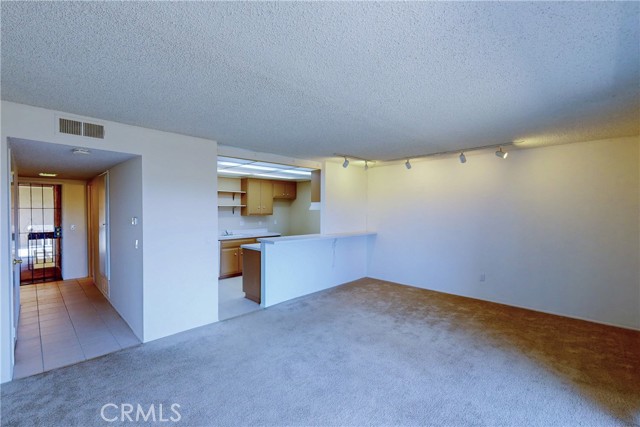
Santa Clara
104
Ventura
$920,000
1,822
3
3
Welcome to Pacifica Walk, where comfort, convenience, and coastal charm come together in one of Southern California's most beloved beach towns--Ventura. This well-maintained and FRESHLY PAINTED 3-bedroom, 2.5-bath townhome with a rare 3-car garage is ideally located just moments from the shoreline, cultural landmarks, and the vibrant energy of downtown.Inside, you'll find beautiful hardwood flooring throughout most of the home, granite countertops, and ample storage to support a streamlined lifestyle. The layout offers a natural flow, with a spacious primary bedroom featuring city, hillside, and valley views. Two full baths and a convenient powder room provide functionality and comfort for daily living. The attached 3-car garage adds valuable flexibility for vehicles, storage, or hobbies.Located near the Ventura County Fairgrounds, Ventura Pier, and Surfer's Point, this property puts you close to the very best of coastal Ventura. World Famous Tony's Pizza is just blocks away, and you'll find locally owned restaurants, shops, art galleries, and community events just around the corner. Enjoy outdoor recreation with direct access to the Ventura-to-Ojai bike path, and explore nearby Ventura Harbor Village and Channel Islands National Park.This home is also in proximity to the global headquarters of Patagonia, helping define the area's culture of sustainability, environmental awareness, and active living.Enjoy the perfect blend of modern comfort and coastal charm in one of Ventura's most desirable communities.
