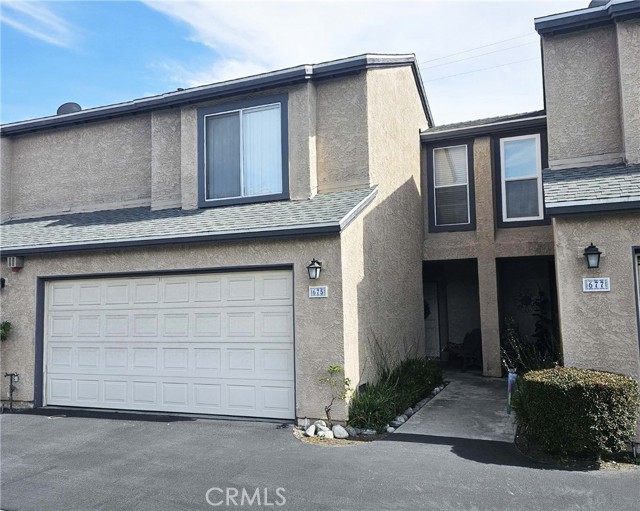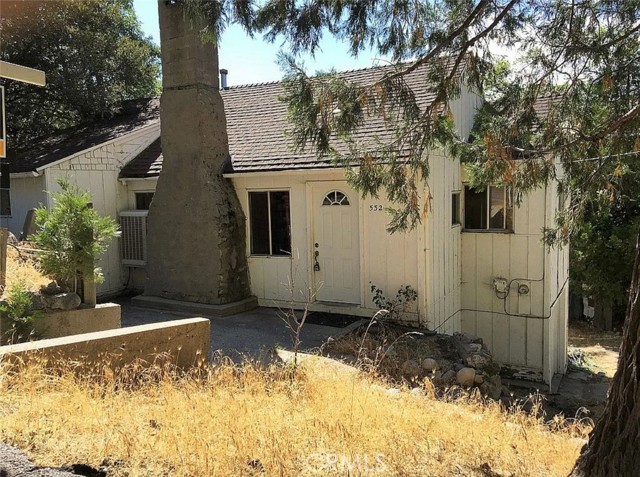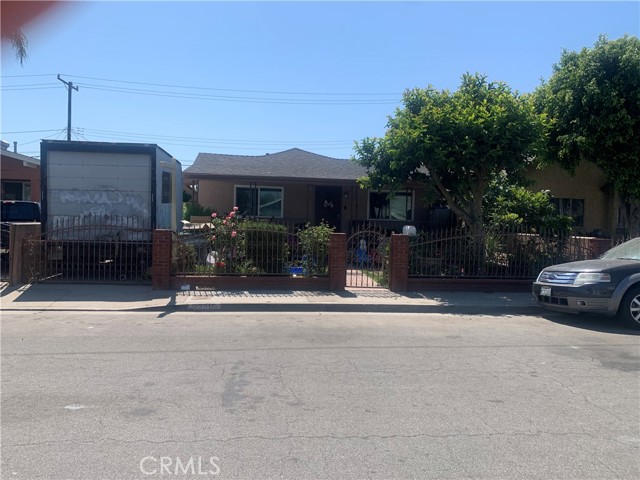Favorite Properties
Form submitted successfully!
You are missing required fields.
Dynamic Error Description
There was an error processing this form.
Vinedo
404
Pasadena
$975,000
1,121
2
1
Welcome to this Spanish-style 2 bedroom and 1 bath home located in the highly desirable Daisy Villa Neighborhood in Pasadena with many original details. This home features a beamed ceiling in the living room, beautiful fireplace, French doors that open out to an enchanting patio, formal dining room, wood floors and many period wood windows. The kitchen includes practical amenities like stainless steel appliances, a farmhouse sink, and custom cabinetry, making it suitable for everyday cooking. Two bedrooms-one with access to the patio, bathroom with subway tile, 2 storage sheds, and a garden area with several shade trees. Conveniently located near 210 Freeway, parks, schools, shopping, Old Town Pasadena, Metro Gold Line, Rose Parade viewing areas, 2 miles away from Caltech, 2 miles away from The Huntington Library Art Museum and gardens, 3 miles away from Arboretum and Botanical Gardens, minutes away from the Art Center College of Design and the Rose Bowl. This house is a must see.
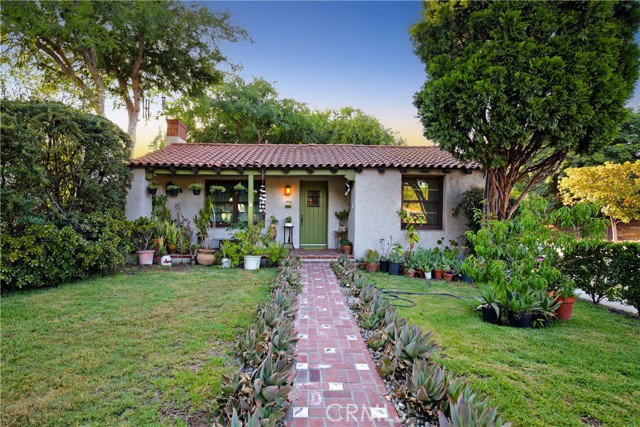
13700 Marina Pointe #617
Marina del Rey, CA 90292
AREA SQFT
992
BEDROOMS
1
BATHROOMS
1
Marina Pointe #617
13700
Marina del Rey
$1,149,000
992
1
1
** Also offered fully furnished at $6,986 per month ** Extensively renovated 1 bedroom, 1 bathroom unit in the full service, Azzurra, with direct Marina, City & Mountain views. Enjoy tons of natural light throughout the day and year-round sunsets from this rare corner unit. Every square inch was updated and no expense was spared during this year long renovation. This one-of-a-kind unit offers top of the line finishes everywhere you look. Gorgeous hardwood floors, Italian fixtures, custom cabinets and built-in's throughout, motorized shades, electric fireplace, Sonos system, Toto Washlet toilet, smart thermostat, huge custom-built walk-in closet, & more. The unit is fully furnished with amazing designer furniture throughout! Unit also includes 2 car parking, in-unit LG washer & dryer, recently replaced HVAC & newer water heater. HOA fees include cable w/HD channels, internet, water, trash, earthquake insurance and an abundance of resort-style amenities -24 hour valet parking for guests, 24 hour front desk & security, concierge, rooftop spa & sky-lounge w/panoramic views, outdoor kitchen with BBQ's, sparkling heated pool & spa, business center, media lounge, fine art collection, indoor/outdoor professional fitness center w/yoga/pilates training studio, & more. Just seconds from world famous beaches, Marina access, LAX, parks, bike path, dog walk, Abbott Kinney, shops/restaurants & dine-in movie theater and much more! ***Broker/Agent does not guarantee accuracy of square footage, lot size, zoning, rent control, permits, use code, schools and/or other information concerning the conditions or features of the property provided by the seller or obtained from public records or other sources.***
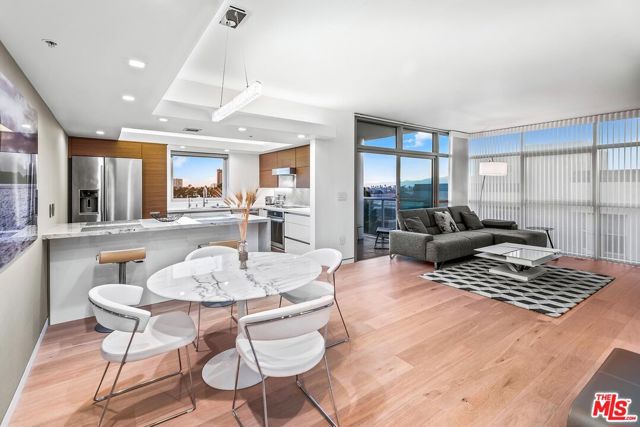
Walnut #227
709
Pasadena
$1,074,800
1,092
2
2
MW Lofts Pasadena represents the pinnacle of modern urban living in one of Southern California’s most desirable locations. For sale for the first time, this brand new condominium project features 115 units. Unit 227 is a 2 bedroom, 2 bathroom floor plan. The spacious kitchen opens into a great room with an abundance of sunlight. The primary bedroom is en-suite, and laundry is included and in-room. Window shades included. 2 parking spots included. This sophisticated condominium combines cutting-edge design with refined elegance, offering spacious, open-concept floor plans, high-end finishes, and panoramic views of the surrounding city and mountains. Each residence artfully crafted with premium materials and expansive windows that flood the interiors with natural light. Residents of MW Lofts enjoy exclusive amenities, including controlled access, a state of the art fitness center, private rooftop lounge, and terrace, all in close proximity to Pasadena’s finest dining, shopping, and cultural landmarks.
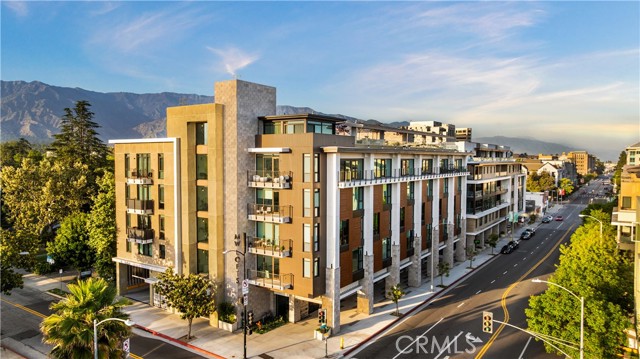
Mulholland
12417
Beverly Hills
$3,450,000
2,762
3
4
This beautifully renovated Robert Byrd original is perched on a private, tree-lined street just off iconic Mulholland Drive, offering tranquility and exclusivity while still boasting awe-inspiring 180-degree city and canyon views from both sides of the home. Set on a private road shared with only three homes, this single-story East Hampton Traditional seamlessly combines timeless design with modern living. The expansive living room, featuring cathedral-beamed ceilings and a stacked stone fireplace, flows effortlessly into a light-filled family room with walls of glass that open to an inviting entertaining deck. The stunning contemporary chef's kitchen, complete with state-of-the-art appliances, custom cabinetry, and Caesarstone countertops, opens to the formal dining room, creating the perfect layout for gatherings. The spacious primary suite offers a cozy stone fireplace, a luxurious en-suite bathroom with an oversized glass-enclosed shower, and tranquil views. Additional accommodations include a generous en-suite guest room and a private en-suite maid's room or office. Renovated in 2018, the home features exposed vaulted wood-beam ceilings, hardwood floors throughout, three fireplaces, and updated major systems. Outdoor living is reimagined with a brand-new sparkling pool, multiple dining patios with a gas fire feature, a custom BBQ area, a grassy side yard, terraced hillside gardens with fruit trees, and lushly landscaped private spaces. The property also includes a detached three-car garage and a motor court with space for 6-8 vehicles. With unparalleled privacy, breathtaking views, and access to nearby hiking trails, this home is a serene oasis that truly embodies the best of California living.
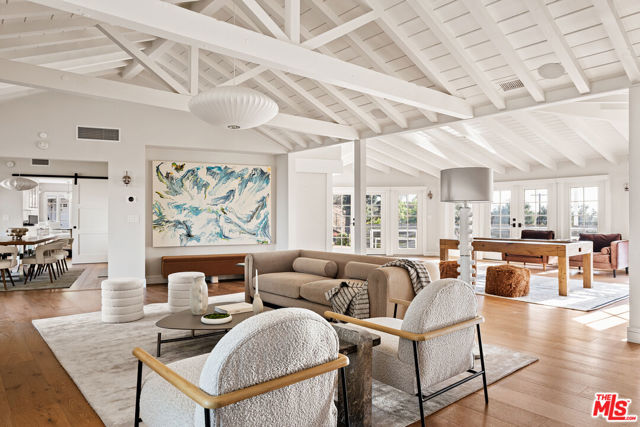
School
71
Oroville
$390,000
1,528
3
2
Welcome to 71 School Street in Oroville a charming single-story home nestled on just over an acre of flat, usable land. This well-maintained property features 3 spacious bedrooms, 2 bathrooms, and an open-concept living area with vaulted ceilings and abundant natural light. The updated kitchen boasts granite countertops, stainless steel appliances, and a range hood, perfect for cooking and entertaining. Enjoy the comfort of an indoor laundry, a covered front porch, and an oversized 2-car garage with ample parking for RVs, boats, and toys. The lot is dotted with mature fruit and nut trees, offering a peaceful, rural lifestyle just minutes from town amenities.
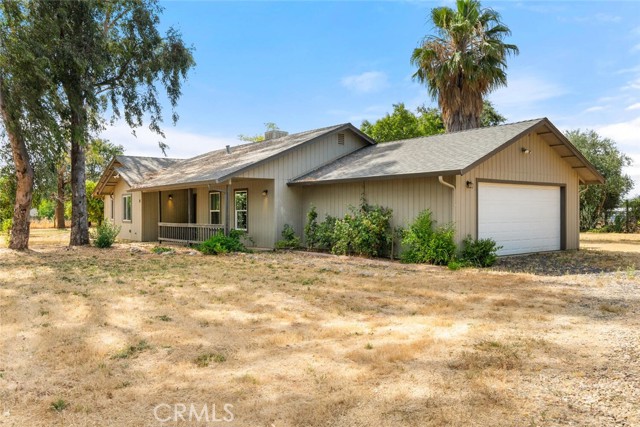
Club Rancho
3715
Palmdale
$725,000
3,700
6
4
A Rare Opportunity for Premier Golf Course Living. Welcome to one of the most distinguished residences in the Antelope Valley—an exceptional, one-of-a-kind home nestled on a premium lot overlooking the golf course with sweeping views of the city lights and surrounding mountains. Originally built as the showcase property for the community, this custom-crafted gem blends space, sophistication, and style like no other. Situated on over a quarter-acre, this expansive two-story estate offers nearly 4,000 square feet of thoughtfully designed living space, featuring 6 bedrooms and 3.5 bathrooms. Step inside to a grand foyer that opens to a spacious family room, a rare second fireplace (unique to this floor plan), and an elegant formal dining room adorned with a striking chandelier. The gourmet kitchen is a true showstopper—highlighted by dual granite islands, stainless steel appliances, double ovens, a built-in microwave, and a custom paneled refrigerator. Whether you're entertaining guests or preparing a quiet dinner, this space delivers both functionality and luxury. Upstairs, a large bonus room provides the perfect setting for a media space or game room, while the expansive primary suite offers a private retreat complete with a panoramic view balcony, jetted soaking tub, dual granite vanities, and a generous walk-in closet. Outside, the backyard is an entertainer’s dream—offering endless potential for gatherings or tranquil evenings with picturesque views as your backdrop. Even the laundry room reflects thoughtful upgrades, including a top-of-the-line stainless steel washer and dryer.
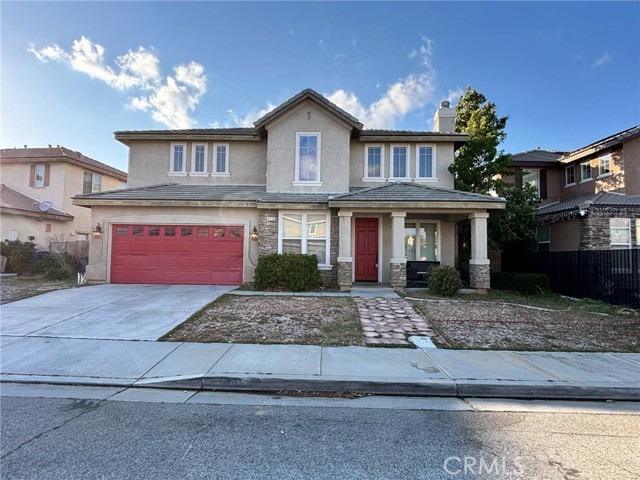
Glenmoor
2064
Livingston
$360,000
1,140
3
2
Great Opportunity for First-Time Buyers or Investors! This 3-bedroom, 2-bath home offers 1,140 sq ft of living space and is full of potential. Whether you're looking for your first home or a solid investment, this property is a great fit. With a little TLC, you can truly make it your own. Features a functional layout, spacious bedrooms, and a generous lot—perfect canvas to add your personal touch. Don’t miss out on this chance to create the home you’ve been dreaming of or to expand your portfolio with a property that has great bones and endless possibilities!
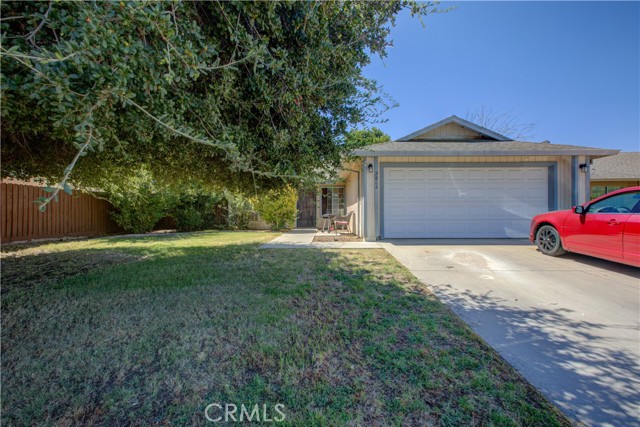
Puente
5253
Yucca Valley
$1,600,000
2,588
4
3
Welcome to Boulder Grove Ranch, an ultra-private 8+ acre estate carved into a secluded canyon of iconic boulders and sweeping desert vistas. This design-forward compound features a sophisticated two-story main residence with a spacious primary suite and guest loft, plus a semi-detached guest house with its own private entrance. Elevated on the edge of two private boulder valleys, the property offers commanding views and a sense of quiet grandeur. Curated interiors blend modern minimalism with rustic textures and bohemian warmth, creating a refined yet relaxed aesthetic. Purposefully reimagined as a luxury escape and part-time rental, Boulder Grove Ranch has hosted magazine-worthy weddings, high-end photo shoots, and intimate gatherings beneath the stars. Amenities include a cedar soaking spa perched among the rocks, an architecturally striking barn and deck built into the boulders, and a network of trails and gathering spaces with artful signposts guiding you through the landscape. Now eligible for wedding venue use with permit (buyer to verify), the estate offers exceptional potential for both lifestyle and income. Add a pool (see digital rendering in property photos) and maximize the potential this exceptional property has to offer! Secluded feeling yet a short 7 minute drive to Yucca Valley’s shops and dining, and easy access to Joshua Tree National Park & Palm Springs. Spanning three legal parcels and enveloping most of the surrounding cul-de-sac, this is a truly rare opportunity to own one of the High Desert’s most iconic private retreats.
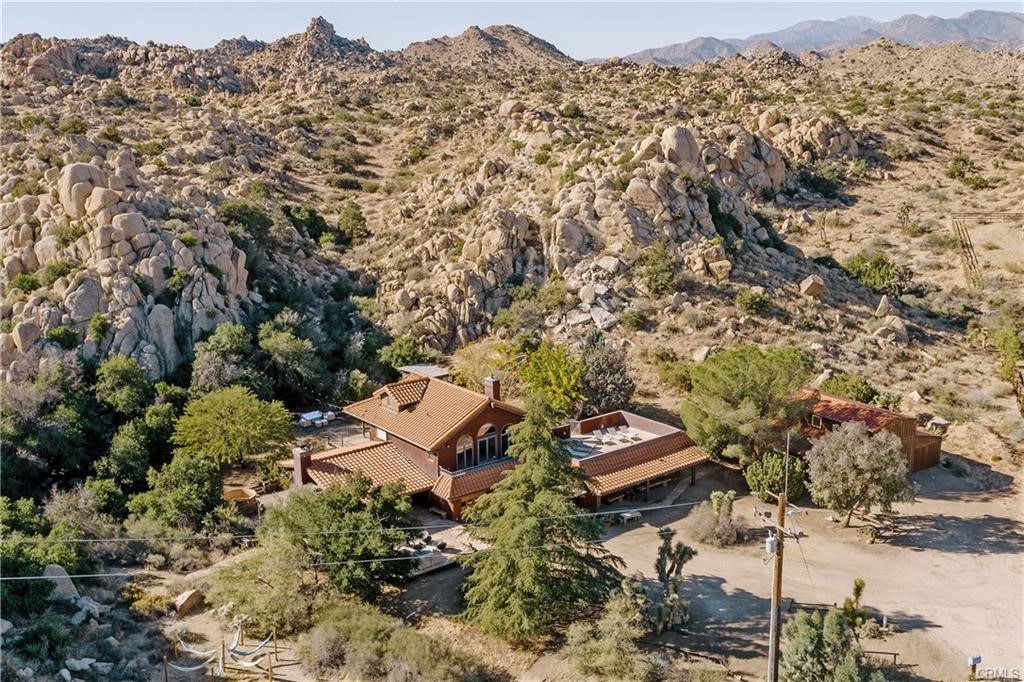
Village
8580
Rosemead
$699,000
1,829
3
3
SPACIOUS 3 BEDROOM, 3 BATH CONDO: Conveniently located near all amenities and just minutes from the 60 freeway, Montebello Mall, shopping centers, restaurants, and more...This beautiful condo offers comfortable living with an open floor plan, generous bedrooms--perfect for families or anyone seeking a prime location and easy commute.
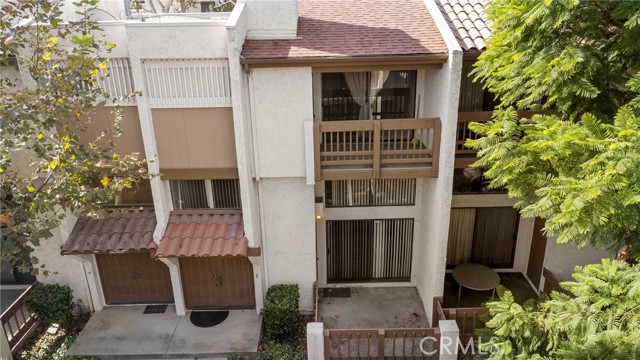
Fern Valley
24718
Idyllwild
$849,000
2,144
2
2
Mountain Peaks Chalet, an extraordinary, fully modernized mountain cabin nestled along a serene seasonal creek with breathtaking views of Tahquitz Rock (Lily Rock) and Suicide Rock through dramatic clerestory windows. No detail was overlooked in this complete hillside transformation: New hickory wood flooring, modern lighting, wood-burning fireplace, and a stunning chef's kitchen with custom cabinetry, quartz countertops, and stainless-steel appliances.Both bedrooms are conveniently located on the main level, including a custom primary suite, plus direct access to the finished garage featuring an EV charger, built-in cabinetry, fridge, and sink. Upstairs, the open-concept living area dazzles with forest views on all sides with wood-burning high efficiency stove w/catalytic converter for near-zero emissions, a spacious balcony, flexible den/office (or additional sleeping space), and a stylish new guest bath.Enjoy year-round comfort with 5 new electric mini-split heating/AC units, all-new windows and doors with custom shades (some remote-controlled), fresh interior/exterior paint, a new roof, and refreshed landscaping with new rock and mulch. Ideally situated close to town and scenic hiking trails, Mountain Peaks Chalet is the perfect blend of modern luxury and timeless mountain charm.
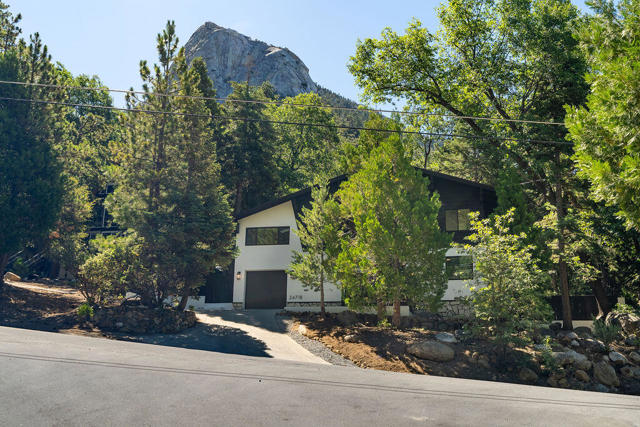
Pine Street #322
1201
Oakland
$489,000
956
1
1
OPEN SUNDAY 1 to 3. Easy to show! Call Sandi LIVE-WORK-PLAY-ENJOY! A Rarely available unique 1 bedroom, 1 bathroom bright and Sunny Courtyard Loft end unit at Pacific Cannery Lofts the Award Winning Rick Holliday-David Baker and Partners Gated historical community located in West Oakland. Don't miss this incredible opportunity to enjoy all the advantages of living in this cute end unit loft with lush courtyard views and lots of natural light. First floor open concept living with a modern kitchen that has all stainless appliances, Corian countertops, plenty of counter space for the cook, living room - dining area has great lush landscaping view. Lovely Bamboo flooring throughout. Upstairs Primary bedroom can easily accommodate a king size bed and has a huge closet with great custom built-ins. Fabulous separate flex space perfect for Home Office, Exercise area, Nursery and more! In-unit washer- dryer. Convenient location with easy commute, Low HOA, Pets OK and just a stone's throw from Emeryville, San Francisco, Downtown Oakland, Bart, freeways, bike paths. One assigned covered parking space with EV charger in gated garage. Secure bike room & dog washing station too. Vacant and easy to show.
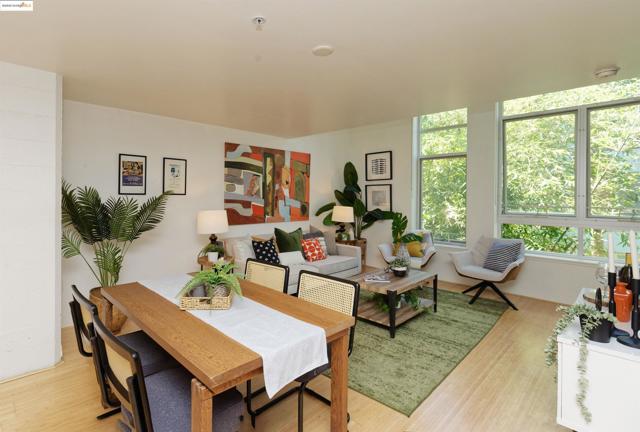
Dune Road.
32900
Newberry Springs
$279,999
2,089
3
2
Spacious Desert Retreat on Over 17 Acres! Welcome to your private oasis in Newberry Springs! This 3-bedroom, 2-bathroom home offers 2,089 sq ft of comfortable living space, perfect for a growing family or those looking to enjoy wide-open spaces. Set on more than 17 acres of flat, usable land, there's plenty of room to bring all your toys—boats, ATVs, RVs, and more! The home is on a private well and features a propane tank, giving you more control and independence. Inside, you'll find generously sized bedrooms, an open floor plan, and plenty of natural light. Whether you're looking for a weekend getaway, a full-time residence, or a place to build your dream outdoor setup, this property offers endless potential. Enjoy the peaceful desert lifestyle with room to roam and space to grow. Come see what Newberry Springs has to offer!
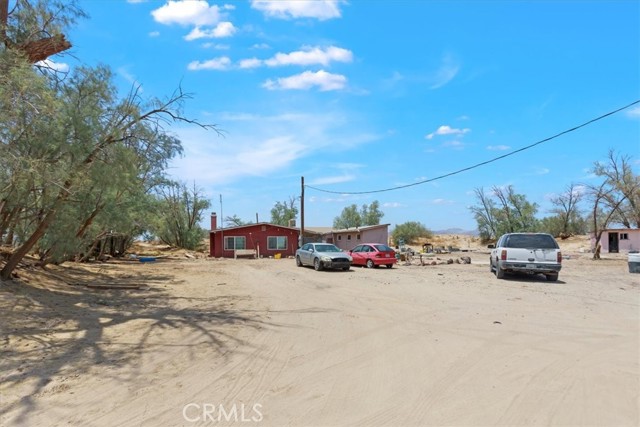
Hayworth #28
1400
West Hollywood
$499,000
614
1
1
A rare opportunity to own a true piece of Los Angeles architectural history at the legendary Hollywood Riviera, designed in 1954 by Edward Fickett, renowned leader of modernism. This unit features the authentic mid-century amenities, including signature beamed ceilings, paneled walls, and green-toned concrete floors that echo the era’s minimalist modernism.Perched on the top floor, this west-sunset facing unit is flooded with natural light with oversized floor-to-ceiling windows offering views of lush greenery and the building’s bold mid-century lines. Includes a classic bathroom with tiled shower/tub combo, and a spacious living room perfect for showcasing your modernist aesthetic.The open-concept layout is rarely available in condominium construction and more prevalent with single family homes; best of both worlds...price and style. Enjoy the charm of the timeless fixtures and the potential to restore or modernize with your personal touch. The building features tropical landscaping, a resort-style courtyard pool, secure entry, community laundry, EQ insurance, and Mills Act benefits for significant property tax savings. Just a block off the Sunset Strip, this is quintessential West Hollywood living—architecturally iconic, culturally vibrant, and impossibly well-located.
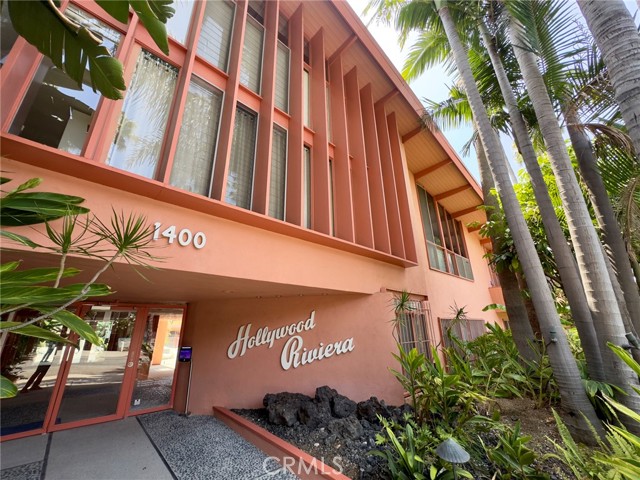
Holbrook
3108
Bakersfield
$449,000
1,607
4
2
Welcome to 3108 Holbrook St, Bakersfield – located in the desirable NW Polo Grounds neighborhood! This beautiful single-story home offers 4 bedrooms, 2 bathrooms, and sits on a large 10,000+ sqft lot. Enjoy modern upgrades including vinyl flooring, recessed lighting, windows, and a roof. The spacious living room flows into a functional kitchen with plenty of storage. The primary suite features a walk-in shower, while three additional bedrooms offer flexibility for family, guests, or office space. Step outside to your private backyard,perfect for entertaining! Includes a pool, elevated jacuzzi, and RV parking with plenty of room to enjoy, Located in a quiet, family-friendly neighborhood with top-rated schools, parks, and easy access to shops, restaurants, and highways. Don’t miss this move-in ready home with space, comfort, and value!
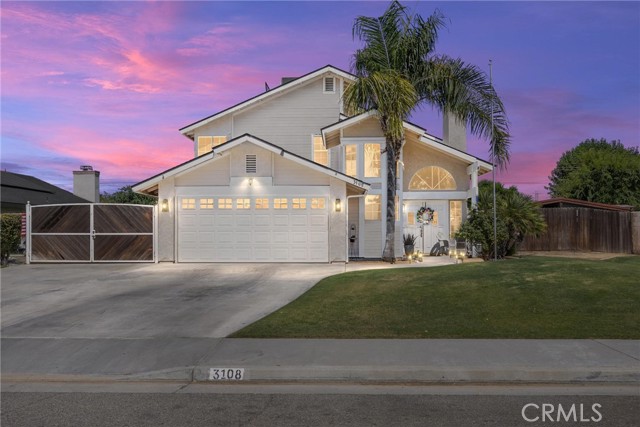
Hemple
32130
Wildomar
$1,299,500
2,750
3
3
Country Living in the City…..Welcome to your dream retreat! Nestled on a sprawling 2.31 acre lot, this beautifully remodeled estate offers the best of peaceful country living with the convenience of city amenities. Enjoy breathtaking views, wide open space, and unmatched versatility in this rare Wildomar gem. The main house boasts 2,700 sq ft of fully remodeled living space featuring 3 spacious bedrooms and 3 modern bathrooms, along with a 3-car garage. Every detail has been thoughtfully upgraded to blend comfort with style. Need extra space…..The detached studio apartment offers endless possibilities, perfect for guests, rental income, or a private office and comes with its own 3-car garage. Step outside and enjoy resort-style amenities, Sparkling pool and spa, Fully equipped outdoor kitchen And Cozy fire pit for evenings under the stars For the hobbyist or business owner, the detached shop offers plenty of room for tools, toys, or projects. Animal lovers will appreciate the fully fenced livestock area and dedicated dog run, making this property ideal for horses, goats, or your furry friends. Don’t miss this opportunity to own a private sanctuary with unbeatable views, room to roam, and space to live your lifestyle your way — all just minutes from shopping, dining, and freeway access.
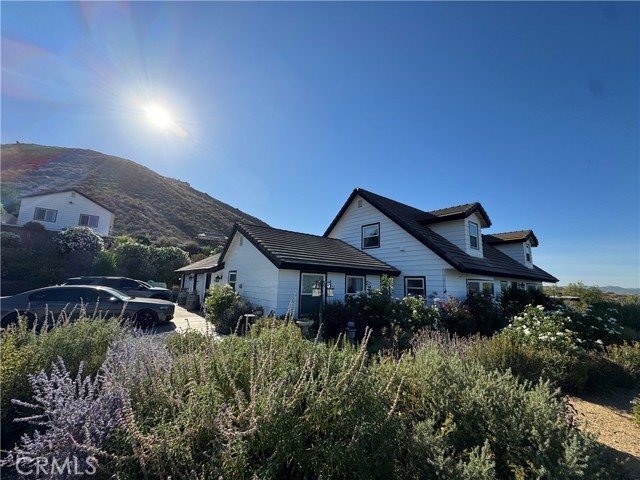
Bush #2173
88
San Jose
$930,000
1,403
2
2
Make this stunning light filled three-level loft yours! Set in the revitalized Del Monte cannery, now a lively residential enclave, this home seamlessly combines industrial character with modern elegance. The generous main level boasts lofty ceilings, expansive windows with city and mountain views, and warm hardwood floors. The contemporary kitchen showcases quartz countertops and stainless appliances, perfect for hosting guests. On the lower level, the oversized primary ensuite with new carpeting, an elegant chaise nook, brick feature wall, a custom-designed walk-in closet, a Toto washlet, and a spacious walk-in shower invite hours of relaxation. Upstairs, a versatile loft-style second bedroom with generous closet space and energizing city views completes the layout. Enjoy two secure tandem parking spots and exceptional amenities: a 24-hour fitness center, yoga room, resident lounge, BBQ patio, bike repair station, billiards room, and more. The serene courtyard is adorned with bamboo gardens, cozy fire pits, a secured enclosed dog run, and chic outdoor seating. Ideally situated next to Cahill Park and mere steps from Caltrain, VTA Light Rail, Whole Foods, the SAP Center, and the dynamic dining and entertainment of downtown San Jose.
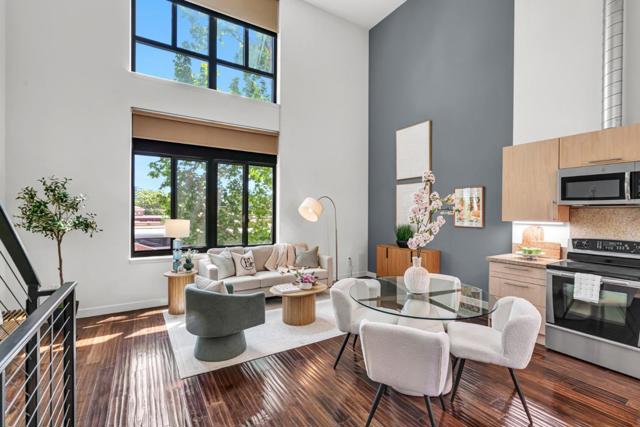
Dolcedo
10560
Bel Air
$5,900,000
3,600
5
6
Highly motivated sellers! BRING ALL OFFERS!! Seller says "Just sell it!" Presenting an unparalleled masterpiece of modern architecture! This newly reimagined estate is located within one of the most coveted enclaves of prestigious Lower Bel Air and just mere moments from the iconic Bel Air Hotel. Resting on over half an acre of verdant grounds, this elegant retreat is a rare find, offering the perfect balance of sophisticated luxury and serene privacy. Expertly curated for the most discerning buyer by famed residential design-guru "Claudia" and her AZUL design team, this extraordinary 5-bedroom, 5.5-bathroom residence boasts soaring and sky-lit 18-foot ceilings that create a bright and airy, loft-inspired atmosphere throughout. With fire-proof metal roofing and interlocking fold-away steel and glass walls, every detail has been thoughtfully considered for a lifestyle of indoor-outdoor enjoyment and understated elegance. The well proportioned floorplan features lavish en-suite bedrooms, with exceptional finishes and indulgent steam showers. Every bathroom is an ode to refined luxury, outfitted with Graff designs and stunning Italian fixtures from Gessi and Fantini. The private primary suite is nothing short of a sanctuary, with a spa-inspired bathroom that includes a freestanding soaking tub, walk-in steam shower, and generous dual vanities, a cavernous walk-in closet, along with private indoor and outdoor lounging areas. The one-of-a-kind kitchen, curated by the renowned DI Group, is a modern chef's dream, complete with top-tier (hidden) Miele appliances, bespoke cabinetry, a drinking water system purified via reverse osmosis and a hyper-filtration system, and an expansive open-plan layout that seamlessly connects the kitchen, living areas, and a resort-like backyard, creating the ultimate setting for both intimate gatherings and grand entertaining. Step outside seamlessly to discover a spectacular private oasis, offering a sophisticated alfresco dining experience with corner bar, an elevated pickleball court with private lounging area, along with a breathtaking knoll top platform that overlooks lush tree tops, villas and sunsets over the mountains, an idyllic space for both relaxation and celebration. In addition, the property includes an impeccably designed and permitted guest house (ADU) for visitors, extended family, exclusive office or potential for rental income. This unique Bel Air estate offers an unmatched level of exclusivity, craftsmanship, and timeless elegance. Opportunities like this are rare. Your private Bel Air sanctuary awaits!
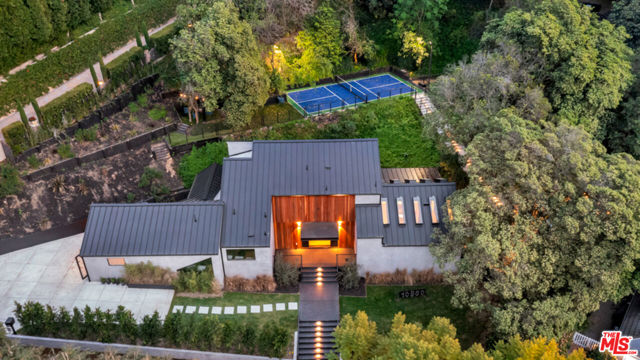
Traveller
8234
Chino
$599,999
1,574
3
3
$20,000 TO HELP BUYERS CLOSING COSTS $ FHA APPROVED!! EV CHARGER INCLUDED!! Ask about SELLER CREDIT TO BUYER FOR INTEREST RATE BUY DOWN!! Schedule a showing today! Step into this vibrant home in the Elite Chino Preserve, where style meets comfort! This is one of the most sought after and DESIRED FLOOR PLANS, no one above or below you and with its beautiful design of all the plans in the community. Sitting at almost 1600 sqft., you’ll love the OPEN LAYOUT featuring modern VINYL PLANK FLOORS and newer plush carpet . The modern and convenient sleek EXPANSIVE KITCHEN ISLAND—perfect for cooking, hosting, or just hanging out. Just off the kitchen is you have a private COVERED PATIO where you can relax and unwind. Upstairs, all three spacious and tastefully designed bedrooms await- one room has a walk-in closet with window and both sharing a full bathroom. The primary suite has a privacy toilet, WALK-IN SHOWER and owner has installed CUSTOM CABINETRY WITH DRAWERS for all your wardrobe necessities. YES! The home INCLUDES WASHER & DRYER, conveniently located upstairs, making it move-in ready and stress-free! This TECH-SAVVY home also includes ring security camera system, smart lock, smart garage opener with smart water meter auto shut off. This is NOT your usual condo complex, the amenities offered will exceed all your expectations! The HOA includes 3 state-of-the-art recreation centers, TWO AWARD WINNING SCHOOLS-Cal Aero Preserve Academy K-8 Schools are a quick stroll across the street, on-site Shopping, walking/biking trails, community gardens, pools/spas, tot lots, DOG PARKS, tennis courts, business & fitness centers, library, and MOVIE THEATER. Take a tour, and start your new life in your new home.
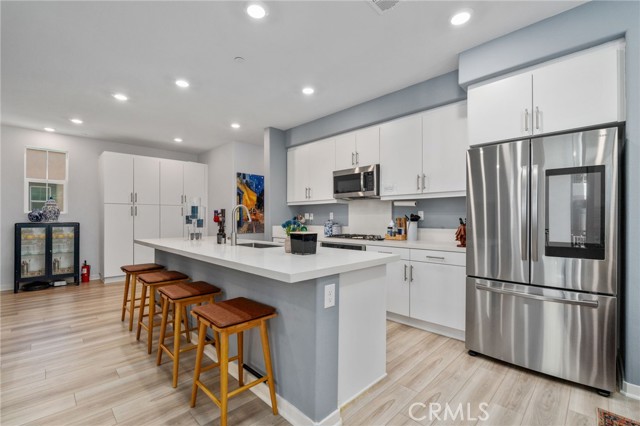
Alamitos
12861
Garden Grove
$1,650,000
1,991
3
2
This amazing home is ready for you to enjoy the excellent location. Completely remodeled on 2020 , huge lot size with 11,512 sqft .Enjoy a bright open layout with a large living room, family room and large kitchen . Big opportunity for someone looking to make this dream home or invest. Its potential for another ADU .
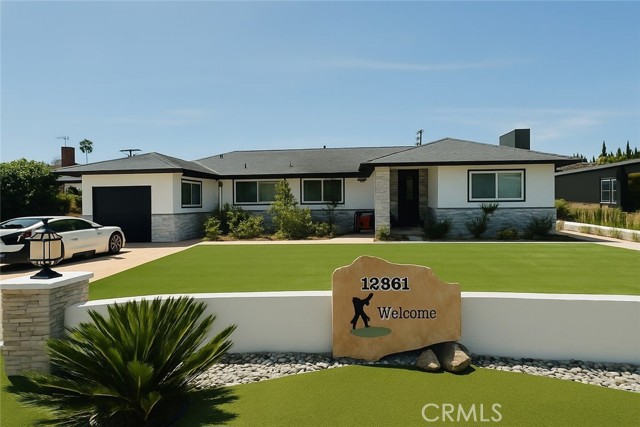
Arthur
11912
Anaheim
$1,145,000
1,246
4
2
This gorgeous and beautiful home is rare and features a bright, open floor plan. Its very close to the Rodeo shopping center, convenient stores , Disney Land and many more. The generous backyard is an excellent space for gatherings and relaxation, complete with new grass. The property is conveniently located near a wide array of shopping centers, restaurants, and offers easy access to major freeways. The home is owner-occupied, so please contact the listing agent before showing. This is a must-see turnkey home you’ll truly appreciate. Come visit and make it yours today!
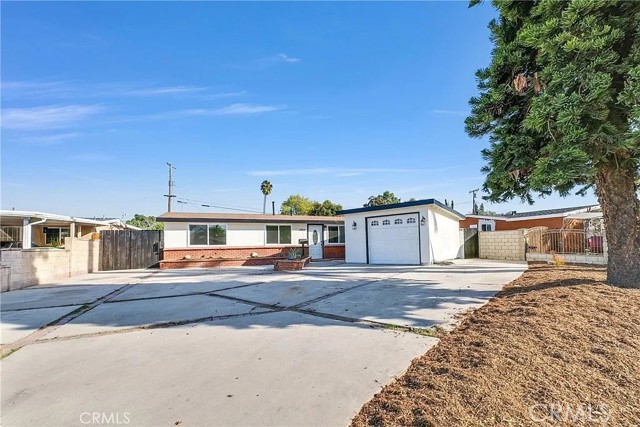
Barham #3
3401
Los Angeles
$1,095,000
1,930
3
4
Hollywood Hills Designer-Furnished 3-Story Townhome Turnkey Investment or Luxurious Owner Occupancy. Looking for the perfect investment opportunity or a stunning place to call home? This beautifully remodeled and fully designer-furnished 3-story townhome offers 3 spacious bedrooms, 3.5 modern bathrooms, and a private rooftop deck with breathtaking views of the Hollywood Hills. Currently operating as a successful short-term rental (Airbnb/VRBO), the property is professionally managed and generates consistent income making it ideal for savvy investors seeking a plug-and-play income property. Features include: Open-concept living space with high-end finishes, Gourmet kitchen with stainless steel appliances, Ensuite bathrooms in every bedroom Rooftop deck perfect for relaxing with panoramic views . 3rd Floor has "Las Vegas" style Primary Bedroom Suite boasts walk in closet, Fireplace, soaking Tub, sperate shower, his- and her-amenities, there is also additional entrance to the Townhome that leads to second and third floor for complete privacy. Whether you're an investor seeking solid ROI or a buyer searching for a stylish move-in ready home in the heart of Los Angeles, this townhome checks every box. This Boutique Building with only 9 Units offers quite, intimate setting in one of LA best Neighborhoods located near Universal Studios, Toluca Lake, Studio City, Restaurant and close to101 Freeway. Don't miss this rare opportunity! Contact me for income figures or to schedule a private tour.
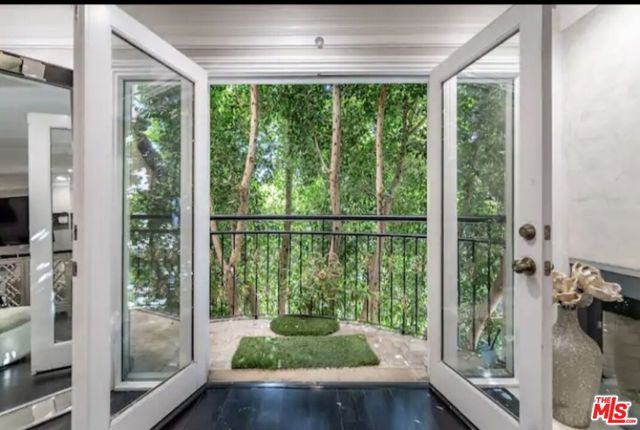
Neilson #103
2940
Santa Monica
$1,398,000
1,229
2
2
Experience the best of Santa Monica beachside living in this beautifully updated 2-bedroom, 2-bath condo in the prestigious Sea Colony II. This full-service, guard-gated community offers resort-style amenities including a pool, three spas, a fully-equipped gym, ping pong room, private storage, and EV charging all in a prime coastal location. Inside, the light-filled living and dining areas extend effortlessly to a private, oversized patio with floor-to-ceiling sliding glass doors, creating a seamless indoor/outdoor living experience and adding the feeling of an extra 200 sq ft of living space also accessible from the spacious primary suite. The suite features a large walk-in closet and a spa-inspired bathroom with a soaking tub, walk-in shower, and dual vanity. The chef's kitchen blends style and function with sleek stainless steel appliances and ample counter space. This unit also includes two designated side-by-side parking spaces, plus plenty of guest parking throughout the community.Located in a more secluded section of the complex, this unit offers both privacy and convenient access to the beach, ocean walk, tennis courts, basketball courts, dining, shopping, and everything Main Street has to offer.
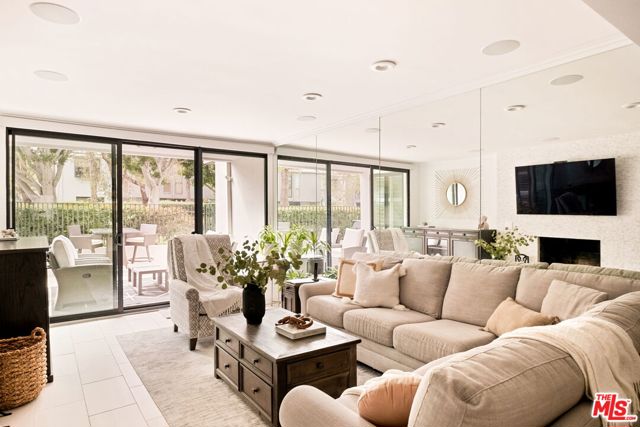
Hazel
621
Rosemead
$770,000
2,227
4
3
Very nice Condo in Rosemead across from Town Center Drive Shoppin Mall. Four bedrooms, and three baths. 3 car garage, one legal bedroom, washer and dryer hook up in the first floor. Living room, family room, kitchen and dinning room on the second floor. Community pool and common area. Quiet neighborhood and convenience to Super Market.
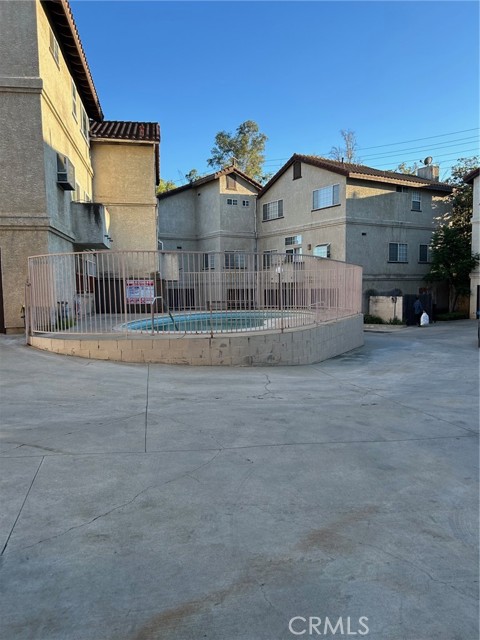
Higuera #210
581
San Luis Obispo
$1,195,000
1,259
2
2
Welcome to Brickhouse at San Luis Square - centrally located in the heart of Downtown San Luis Obispo just steps from restaurants, shops, cafes, weekly farmers market, and more. Brickhouse is a 29 unit luxury condominium community currently under construction, with homes expected to be ready for closing this Summer 2025. Offering single-level living with a refined blend of luxury, comfort, and modern convenience, Brickhouse features a variety of thoughtfully designed floor plans—from open concept and flex 1 bedroom layouts to two-bedroom homes and penthouse suites—each enhanced by never-before-seen views of Cerro San Luis, Terrace Hill, and the downtown cityscape. Extra care was taken by the builder to maximize natural light and ensure superior soundproofing between units and from exterior noise, creating a peaceful urban retreat. Interior finishes include premium luxury vinyl plank flooring, solid-core cabinets with soft-close hinges, Silestone Quartz countertops, GE Café appliances, and elegantly tiled showers. Every home is tech-ready with double-pane windows, walk-in closets, and pre-wiring for data. Select units offer wraparound balconies for expanded indoor-outdoor living. An elevator provides easy access to all levels, and secure on-site underground parking is included. Brickhouse offers a rare opportunity for walkable downtown living with modern luxury in one of the Central Coast’s most desirable locations. For more information, visit us online or stop by the sales office at 599 Higuera Street, Suite A, open Thursday through Sunday from 12 to 4 PM or by appointment.
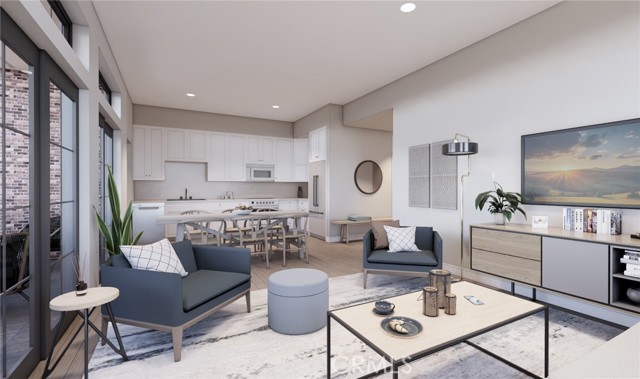
Pine
16443
Hesperia
$574,900
1,953
3
3
FRAMING IS ALMOST COMPLETE: New Custom Home in Hesperia – Traditional Design, Spacious Living. Be the first to own this stunning new construction custom home in the growing City of Hesperia! Designed with comfort and style in mind, this 3-bedroom, 2.5-bath. Residence offers 1,953 sq ft of thoughtfully crafted living space on a 7,100 sq ft lot. Step inside to an open floor plan featuring vaulted ceilings that create a bright and airy feel throughout the main living areas. The heart of the home boasts solid stone surface countertops, sleek cabinetry, and modern finishes — perfect for everyday living and entertaining. Additional highlights include: Spacious 2-car garage Oversized primary suite with ensuite bath Indoor laundry room Durable, energy-efficient construction Quiet residential setting with room to grow Still under construction — this home gives you the rare opportunity to watch your dream take shape. Enjoy the peace of the high desert while being just minutes from schools, shopping, and commuter routes. Don’t miss this chance to own a brand-new, custom-built home with style and substance!
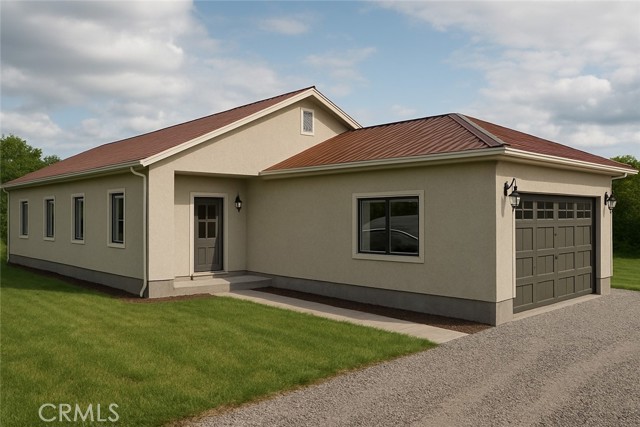
Gold Stone
13651
Victorville
$435,000
2,304
3
3
Simply Gorgeous! Immaculate KB home excellent Move-in condition!!.Convenient location between freeway 15 and 395 & close to school, Costco,Home depot, Winco, Staters Bro etc. Very open floor plan from entrance to kitchen, 12 mm hard wood & 18 in porcelain tile floor. Split design with 9ft ceilings. FRESH 2 TON PAINTED,Bland New GAS RANGE and DISHWASHER. Large Mater bedroom with 2 walk-in closet,Many recessed light and much more!!
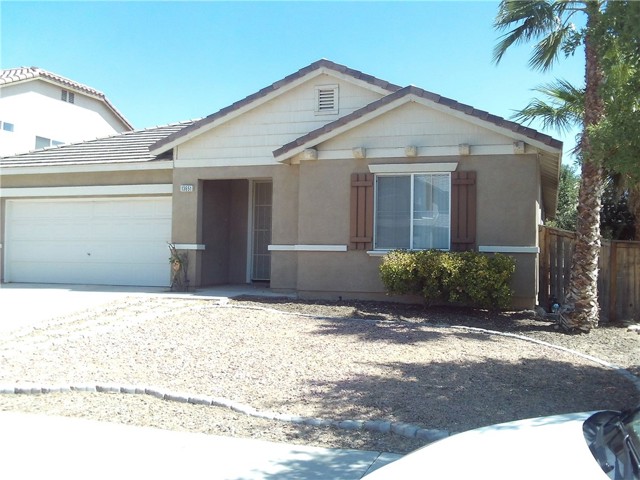
Broad Beach
31340
Malibu
$10,750,000
1,948
2
3
An exceptional opportunity on the prestigious and highly sought-after Broad Beach Road. This classic mid-century home, built in 1953, offers breathtaking ocean views and direct access to one of Malibu's most iconic stretches of coastline. The main level welcomes you with exposed brick, rustic hardwood floors, soaring beamed ceilings, and expansive floor-to-ceiling windows that bathe the interior in natural light. A wood-burning fireplace adds warmth and charm, while the lush backyard, adorned with mature succulents, invites you to unwind in a serene coastal setting.Upstairs, the primary bedroom is complemented by a secondary living area featuring another wood-burning fireplace and opening onto a generous deck with sweeping views of the Pacific. With approximately 50 feet of beach frontage and nearly 2,000 square feet of living space, this property presents the perfect canvas to create your dream Malibu retreat.
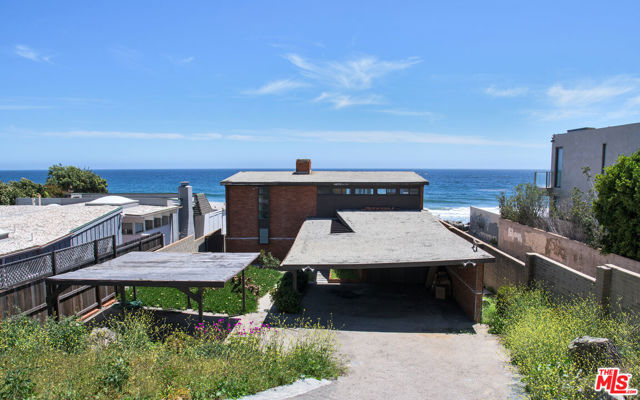
Lark Ellen
675
Covina
$609,000
1,374
2
3
We are proud to present a beautifully maintained 2-story townhouse in a desirable Covina community. It features two spacious master suites upstairs, each with walk-in closets and private baths, plus a versatile landing area perfect for an office or sitting space. Downstairs offers a family-sized kitchen with built-ins, dining area with cozy fireplace, spacious living room, and a guest half bath. Private low-maintenance cement patio, attached 2-car garage plus additional assigned parking space. Newer A/C and water heater (both under 3 years old). Enjoy community pool and spa. Convenient location near schools, shopping, and freeways. Move-in ready, call for appointment to visit!
