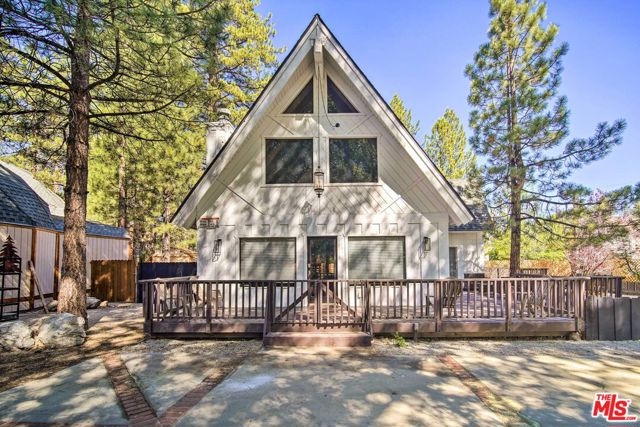Favorite Properties
Form submitted successfully!
You are missing required fields.
Dynamic Error Description
There was an error processing this form.
Norfolk #123
401
San Mateo
$579,000
734
1
1
This charming end-unit condo offers a bright, spacious layout with vaulted ceilings and an abundance of natural light throughout. The open-concept living and dining area is perfect for entertaining, while the kitchen features generous cabinet space and a breakfast bar that comfortably seats four. The spacious bedroom includes ample closet space, and the oversized bathroom features a full tub for your comfort. Enjoy the convenience of in-unit laundry, a private rear patio ideal for morning coffee or evening grilling, and direct street access from your own entrance. Additional highlights include secure garage parking, a large, gated front courtyard that offers a peaceful place to relax, and a Community Room that's perfect for private gatherings. Located within walking distance of shopping, restaurants, and public transit, this home also offers easy access to Hwy 101 and 92 making commuting a breeze. Outdoor enthusiasts will love being just minutes from Bay Trail, Ryder Park, and Mariners Island. Best of all, you're ideally positioned between San Francisco and Silicon Valley, with downtown San Mateo's vibrant dining and amenities right nearby. Don't miss this opportunity to own a beautifully maintained home in an unbeatable location!
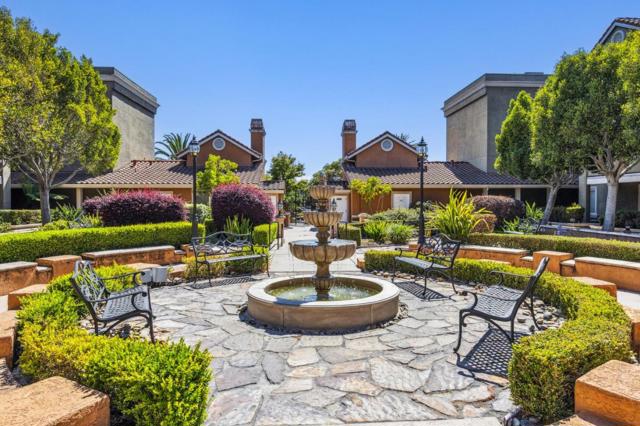
Seaside #1504
525
Long Beach
$749,000
1,030
2
2
Experience the best of beachside living at Harbor Place Tower! This 2-bedroom, 2-bath condo offers amazing ocean and marina views—visible from the kitchen, living area, and both bedrooms. Step out onto your private balcony and soak it all in! Inside, you’ll find a modern, updated kitchen and a spacious layout that’s perfect for relaxing or entertaining. The vibe is easygoing but stylish—ideal for enjoying the coastal lifestyle. You’re just a short walk to the beach, Shoreline Village, the Convention Center, and The Pike. And with some of the 2028 Olympic events happening nearby, the energy in the area is only getting better. Harbor Place Tower has all the amenities you need: 24/7 security, pool, spa, saunas, gym, ping pong, and a conference room. You also get two side-by-side parking spots and plenty of guest parking. The 24-story building offers incredible views and a laid-back luxury feel. Live the good life in Long Beach—right here at Harbor Place Tower!
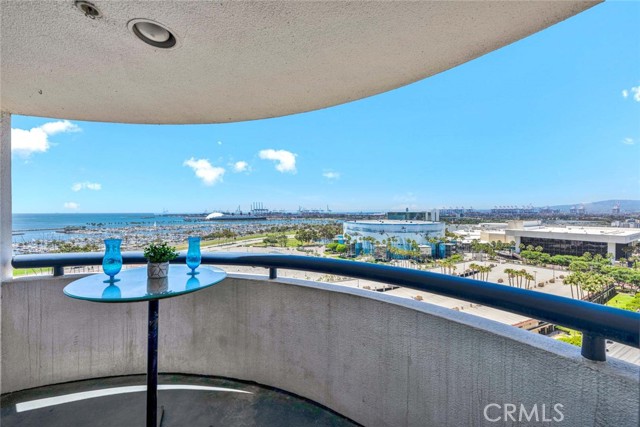
172nd
41111
Lancaster
$324,999
1,346
3
2
Short Sale – Subject to Bank Approval. Cash or Hard Money Only. Sold As-Is. This property offers great potential for the right buyer! Located in a highly desirable area, it’s a fantastic opportunity to invest, renovate, and add value in a prime location. Don’t miss out!
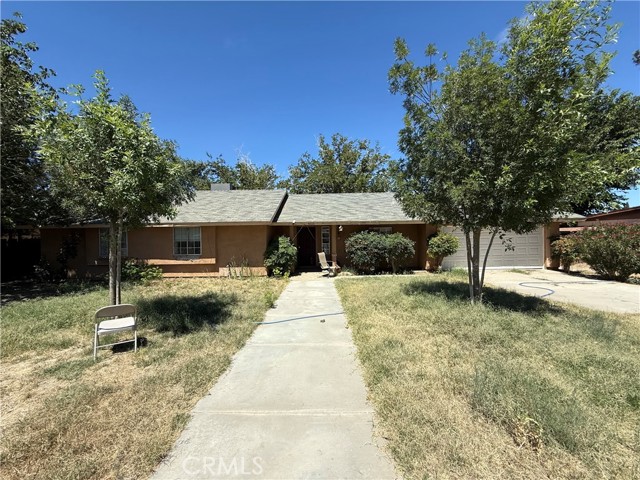
Mann
212
Big Bear City
$900,000
2,380
5
3
Welcome to 212 Mann Drive, a stunning brand-new construction home located in the heart of Big Bear City, CA. With 5 spacious bedrooms and 3 full bathrooms, the home is thoughtfully designed to accommodate families, groups, or those who love to entertain. The open-concept living space features soaring ceilings, wide-plank flooring, and large windows that flood the interior with natural light and showcase scenic mountain views. What truly sets this property apart is its blend of refined finishes and thoughtful functionality. The home comes fully furnished with designer pieces from Arhaus, B&B Italia, Flexform, Pianca, and more—creating a cohesive and luxurious aesthetic throughout. Every space has been carefully curated to feel both elegant and inviting. The heart of the home is the kitchen—a true showpiece featuring a large center island perfect for gatherings, a sleek pot filler over the range, and a concealed walk-in pantry that blends seamlessly into the custom cabinetry for a minimalist, streamlined look. A dedicated coffee bar adds a touch of daily indulgence, and high-end appliances make this kitchen as functional as it is beautiful. The adjacent living and dining area is anchored by a stunning fireplace finished in Roman Clay from Portola Paints, offering a soft, matte texture that adds warmth and artisan character. Glass railings add a modern architectural touch, enhancing the home's open feel while allowing views to flow freely. Downstairs, a spacious game room provides a versatile space perfect for recreation, media, or casual gatherings. Upstairs, the bedrooms offer peaceful retreats, including a spacious primary suite with a beautifully appointed ensuite bathroom and calming natural views. The home also includes a dedicated laundry room and stylish bathrooms with contemporary fixtures. Step outside onto two expansive decks designed for year-round enjoyment. The oversized lot is in a quiet, tree-lined neighborhood featuring underground utilities, creating a clean and unobtrusive streetscape. This welcoming community has a friendly, walkable atmosphere with neighbors often seen strolling in the evenings. Built in 2024, this 2,380 square foot home is a rare opportunity to own a fully furnished luxury mountain property where no detail has been overlooked. Whether you're looking for a full-time residence, a vacation escape, or an investment in premium alpine living, 212 Mann Drive is ready to welcome you home.
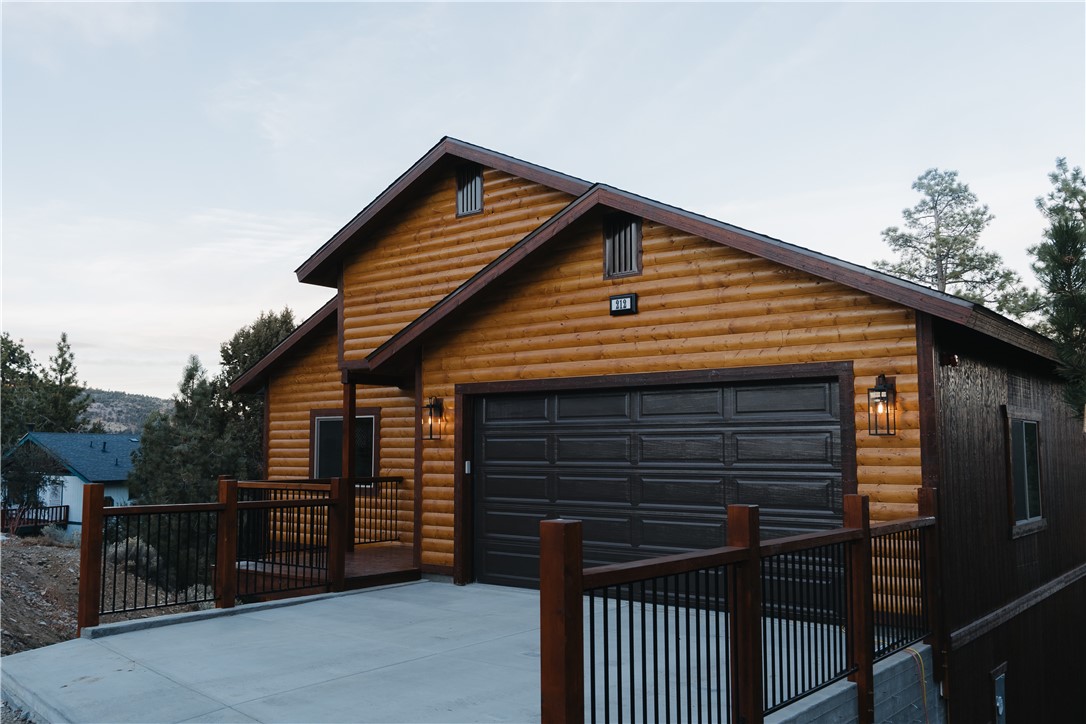
Malibu Cove Colony
27044
Malibu
$10,995,000
1,800
3
2
Tucked behind a gated entrance, this coastal retreat exudes tranquility and elegance from the moment you arrive. A beautifully landscaped paver walkway leads through a pergola-covered courtyard where wood floors, built-in couches, a fire pit, and an outdoor dining area create an ideal alfresco setting. A hint of barbecue smoke, salt air, and the distant sound of waves set the tone for a serene lifestyle just steps from the beach.Inside, the heart of the home is a sunlit chef's kitchen with high ceilings and warm wood flooring. A substantial stone island with bar seating anchors the space, complete with a filtered water line and sink. From here, sweeping ocean views serve as your backdrop. Outfitted with a Sub-Zero fridge and freezer, Wolf double oven, six-burner cooktop with pot filler, mini wine fridge, microwave, and Cove dishwasher, the kitchen is as functional as it is beautiful. Built-in shelving and a sleek hood fan complete the space.The kitchen flows seamlessly into the living room, where wood floors continue under soaring barrel ceilings. Ocean views pour through sliding glass doors that open onto an expansive deck, perfect for dining, lounging, and enjoying dramatic coastline panoramas. Built-in shelves frame the room, offering both elegance and utility.Adjacent to the kitchen, the primary suite offers an elegant escape, featuring wood flooring, high barrel ceilings, and French doors leading to the oceanfront deck. Wallpaper accents add a refined touch. The ensuite bath is clad in ocean-blue stone with a double vanity, built-ins, a luxurious steam shower with dual showerheads, and a private water closet. A spacious dressing room with skylight and custom built-ins provides generous storage.Two additional bedrooms are accessed via a hallway off the main living area. Each features warm wood floors and high ceilings, one with a built-in closet and barrel ceiling, the other with French doors to closet space. The shared bath at the end of the hall features nautical-inspired tile, a skylight, shower stall, and stone vanity, echoing the home's seaside charm.With a two-car garage, integrated 2N home automation system, and an alarm system, this property combines modern convenience with timeless style. Whether entertaining on the deck, relaxing in the courtyard, or enjoying direct beach access via private steps, this home offers the rare blend of coastal living and refined designall in a coveted beachfront setting.
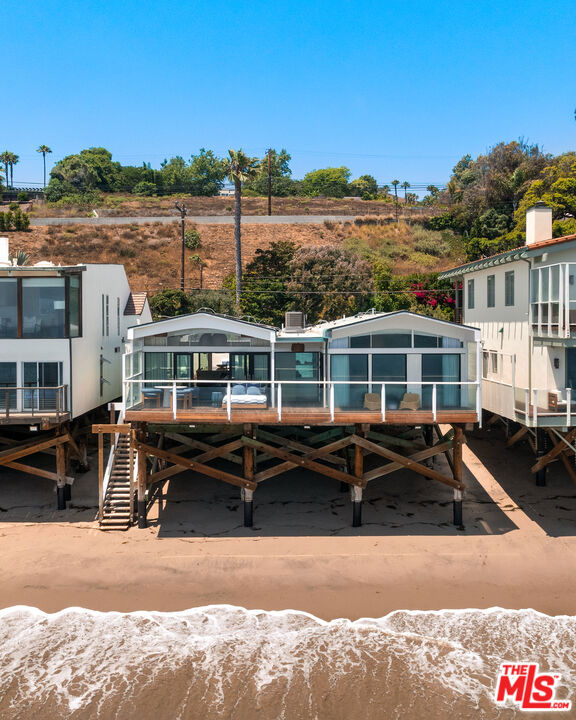
Lakeview
3309
Nice
$299,500
1,587
3
2
Spacious 3-bedroom, 2-bath home with an open floor plan, ideal for comfortable living and entertaining. The house has a large, well-lit kitchen that features ample cabinetry, convenient pot-and-pan drawers, a propane stove, Formica countertops with long breakfast bar and easy-care linoleum flooring. The living and dining areas flow seamlessly together, creating a warm and inviting space for gatherings. Bedrooms, living and dining areas are carpeted. Enjoy the outdoors on the expansive wood deck that partially wraps around the home. The finished two-car garage includes extra storage, tools, and a wide driveway. Bonus: this property includes a second lot—adding extra space and potential. Has a Solar Power Purchase Agreement that is assumable to qualified buyers. Some furnishings included! There is a ramp access to the deck area from the back driveway. Be sure to include with your purchase offer the vacant lot 3313 Lakeview Drive, AP# 031-242-42.
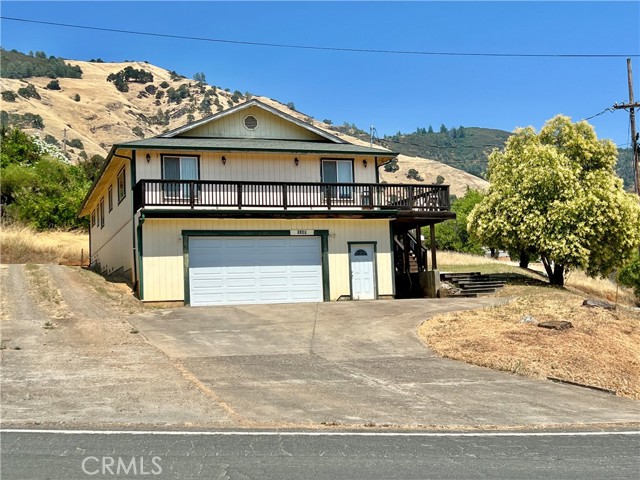
40TH
16080
Clearlake
$315,000
1,440
3
2
This completely remodeled 3-bedroom, 2-bathroom home at 16080 40th Ave offers 1,440 square feet of comfortable living space on four combined lots. The property features abundant kitchen cabinets, laminate flooring throughout, and a tile shower in the master bathroom. Every room includes mini-split systems for year-round comfort. The home showcases quality construction with newer windows throughout, a newer roof, and a wood stove for cozy evenings. A 433A foundation certificate is on file, confirming the structural integrity. Covered porches span both front and back, perfect for outdoor relaxation. The expansive lot provides exceptional outdoor space with mature landscaping and a fully fenced yard. An oversized garage offers ample storage, while the concrete driveway ensures easy access. A side concrete pad stands ready for an additional garage if needed. This unique property includes two addresses within the four lots, creating potential for an accessory dwelling unit (ADU). A large empty lot adjacent to the main house presents opportunities for new construction, offering flexibility for future expansion or investment. Convenient amenities nearby include Foods Etc grocery store just over a mile away, Redbud Park for recreation, and Walmart for shopping needs. Lower Lake High School serves the area's educational requirements. The concrete driveway and fully fenced yard provide security and easy maintenance. This well-appointed home combines modern updates with practical outdoor space, making it ideal for those seeking room to grow in Clearlake's peaceful setting.
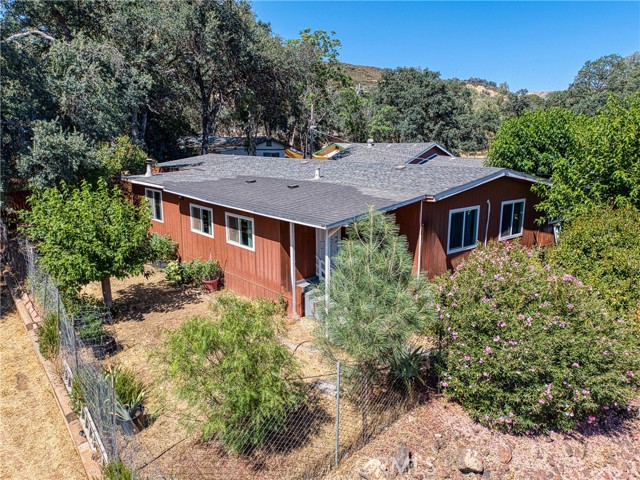
Radford #10
4732
Valley Village
$895,000
1,680
3
3
This elegant three-story townhouse is situated in Valley Village, south of Riverside Dr. on Studio City border. Located on a quiet, tree-lined street, with easy access to the 101, 134 & 405 freeways, this unit features 3 bedrooms and 2 1/2 baths, spacious living spaces, light and bright, upper level with skylight, a porch on the main floor, private balcony and private roof deck terrace off the primary bedroom. Laundry units are on the second floor. Kitchen is fully-equipped with stainless steel appliances, custom cabinetry and granite countertops. Living area also features gas fireplace. Two-car private attached garage. Guest parking in fully gated property.
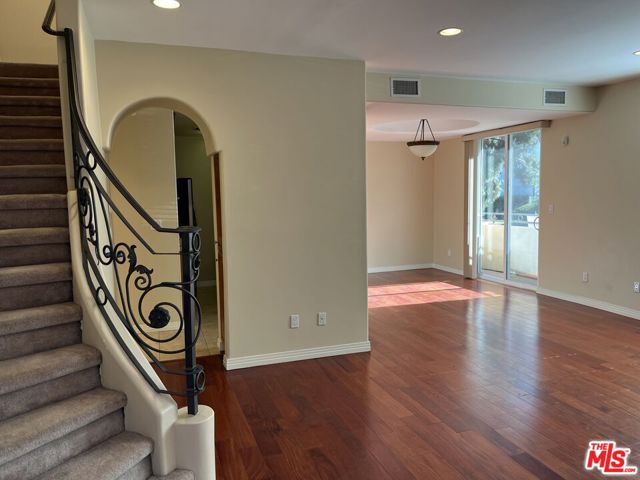
Bayside Ct
96
Richmond
$539,000
1,007
2
2
California Coastal Resort Living Awaits! Discover one of the largest 2 bed, 2 bath upper-level corner units in the coveted Marina Bay community. This bright and airy end-unit home boasts extra windows in the kitchen and living room, flooding the space with natural light and offering lagoon and greenbelt views. Nestled in a serene setting that wraps around the community lake, the home offers a peaceful connection to nature right outside your door. Enjoy a spacious open floor plan with beautiful flooring throughout, a romantic fireplace, and a modern kitchen with solid countertops and energy-efficient stainless steel appliances. Both bathrooms are tastefully upgraded. Step out onto your private balcony to relax and enjoy the water views—plus bonus outdoor storage. Located in a secure gated community with direct access to the Bay Trail—ideal for walking, jogging, biking, or kayaking along the shoreline. Resort-style amenities include lush landscaping, two heated pools, hot tubs, a state-of-the-art fitness center, clubhouse, EV charging stations, designated carport parking, a community garden, and lighted tennis & pickleball courts. Prime commuter location with easy access to 580/80, BART, and the Richmond Ferry to SF. Enjoy nearby waterfront restaurants, parks, weekly farmer market.
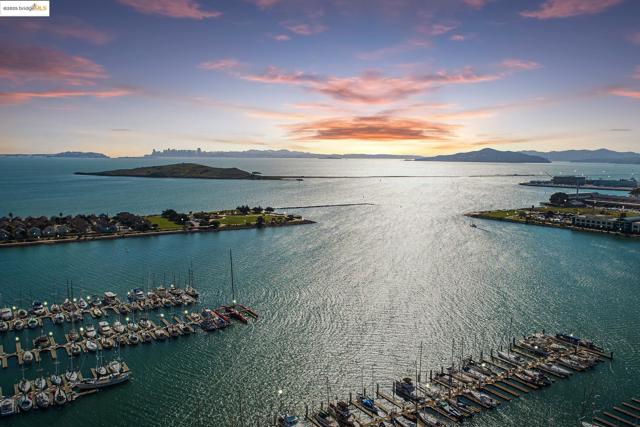
29Th Ave #204
340
Oakland
$579,000
826
1
1
Welcome to Phoenix Commons, a unique and vibrant 55+ Cohousing community located on the Estuary in Oakland's Jingletown neighborhood. Enjoy living independently in this one bedroom one bath condo with flexible space, perfect for office space, den, guest room, etc. Located on the eastern side of the building, the unit is bathed in morning light with filtered light softening the space in the afternoons. The unit boasts a full modern kitchen, high ceilings in-unit laundry capability, and more. HOA amenities include a library, exercise lap pool/hot tub, gym area, craft/hobby room, private community dock, guest accommodations, water garbage, internet and more. Close to Alameda's charming Park St business district, Bay Trail and public transit.
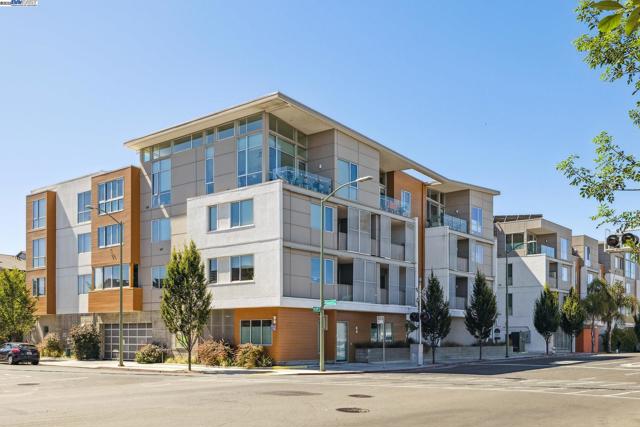
Marlow
20378
Porter Ranch
$4,150,000
5,800
5
7
Welcome to unparalleled elegance in the prestigious, guard-gated community of Westcliffe at Porter Ranch Summit Collection. This never-before-lived-in Santi Elite MODEL HOME is a one-of-a-kind masterpiece, meticulously curated by Toll Brothers' award-winning interior design team with sophisticated finishes and designer details throughout. Perched high on a scenic hillside, the home offers breathtaking panoramic views of city lights stretching across the valley to the south an extraordinary backdrop for luxurious daily living. Step through the inviting covered entry into a grand two-story foyer, which flows seamlessly into a stunning great room, an expansive casual dining area, and a luxury outdoor living space perfect for entertaining or relaxing in style. The gourmet kitchen is a chef's dream, featuring a large center island with breakfast bar, ample cabinetry, extensive counter space, and a spacious walk-in pantry. This highly upgraded residence features 5 spacious bedrooms, each with its own private en-suite bathroom, including a convenient first-floor guest suite perfect for multigenerational living or accommodating visitors in comfort. A dedicated office/flex space offers versatility for remote work, a study zone, or a creative studio. On the third floor, an expansive media/bonus room includes a powder room and a covered deck an ideal setting for a home theater, lounge, or private escape. The luxurious primary suite is a true sanctuary, highlighted by a massive walk-in closet and a spa-inspired bathroom with dual vanities, a deep soaking tub, a luxe walk-in shower with seating, and a private water closet. Upstairs, a generous loft connects the secondary bedrooms, all offering ample closet space and private en-suite baths, ensuring comfort and privacy for every member of the household. Additional features include a stylish main-level powder room, a centrally located laundry room, and thoughtfully designed built-in storage throughout the home. Ideally located just minutes from the highly rated K-8 Porter Ranch Community School and the prestigious Sierra Canyon School, this extraordinary residence offers a rare blend of comfort, convenience, and sophistication. This is the final opportunity to own this exclusive designer model home. Luxury, elevated your dream lifestyle awaits.
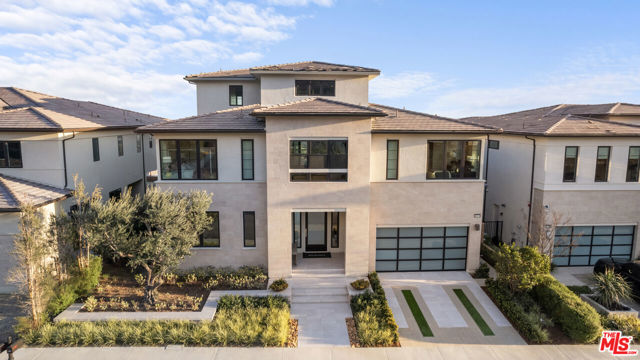
San Amadeo Unit P
3253
Laguna Woods
$745,800
1,079
2
2
Experience unparalleled luxury in this impeccably remodeled, move-in-ready home that seamlessly blends sophistication with modern comfort. From the moment you step inside, you're greeted by an abundance of natural light and breathtaking media/fireplace wall that creates an inviting and serene ambiance. The sunny patio serves as a versatile space, perfect for relaxation or entertaining guests. The home's transformation includes a comprehensive renovation featuring central HVAC and a series of bespoke architectural enhancements. Notably, the living room boasts a stunning skylight and a custom wood and tile media surround, complemented by tailored lighting solutions. The residence exudes warmth and elegance throughout. The gourmet kitchen is a chef's dream, equipped with custom cabinetry, quartz countertops, and top-of-the-line appliances and fixtures. A generous waterfall-style island provides ample counter space and serves as a central hub for social gatherings. Retreat to the luxurious master suite, thoughtfully designed en-suite bathroom features a spacious, custom-tiled shower and premium appointments, offering a spa-like experience. Additional highlights include abundant built-in storage solutions and a conveniently located stackable washer and dryer in the hall closet. Parking is easily accessible, adding to the home's convenience. Residents of Laguna Woods Village enjoy access to an array of exceptional amenities, including golf, swimming, tennis, and a vibrant selection of clubs and social activities, all within a premier 55+ community. For a comprehensive view of this remarkable home, please click on the 360 Virtual Tours (VT) link.
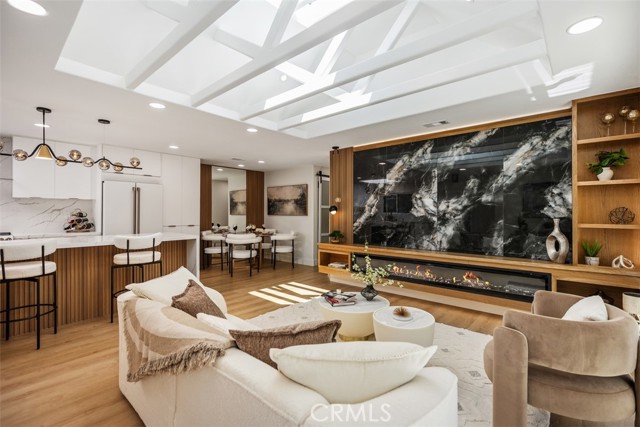
Plymouth
295
Cambria
$1,899,900
1,630
3
2
Located in one of Cambria’s most sought-after coastal neighborhoods, this luxuriously updated home is just blocks from beach access, Shamel Park, and the breathtaking trails of Fiscalini Ranch. Also within walking distance are the iconic shores of Moonstone Beach and Cambria’s public pool. Just steps from the ocean bluffs, you can begin each morning with coffee on a park bench as the waves crash below. Bright, clean, and filled with natural light, the home blends modern comfort with timeless coastal charm. The classic white kitchen features elegant countertops, bar seating, and ample storage. A spacious dining area is surrounded by tall windows, while the living room showcases exposed wood beams and a cozy fireplace. Step out onto the balcony to enjoy partial ocean views and cool sea breezes. Upstairs, the open layout offers glimpses of the Pacific, where whales may spout in the distance and stars fill the sky at night. The primary suite is a calming retreat with a spa-inspired en suite featuring a soaking tub and separate shower. Downstairs, you’ll find two additional bedrooms, a full bath, and a convenient laundry area. Set on a wide, paved street—rare for Cambria—with flat parking, two attached single-car garages, and additional parking, the home sits in a quiet, established neighborhood with large lots and beautiful homes. A hard-to-find vacation rental license adds even more appeal, offering flexible use as a full-time residence, weekend getaway, or income-producing property in one of the Central Coast’s most charming towns. Schedule your private showing today!
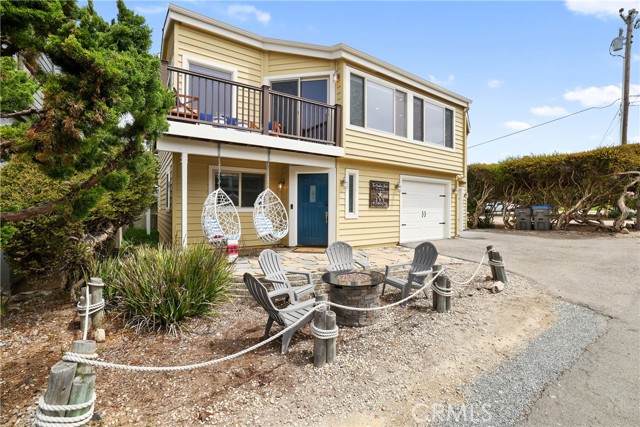
Heavenly
5578
Paradise
$259,000
1,073
3
2
Welcome to your brand new 3-bedroom, 2-bathroom home in the heart of Paradise! This beautifully designed 1,073 square feet residence offers modern comfort, thoughtful layout, and unbeatable value, all nestled on a spacious corner lot in a quiet, well-established neighborhood. Step inside to discover an inviting open floor plan that connects the kitchen and living room, creating the perfect space for everyday living and entertaining. The kitchen features sleek stainless steel appliances, ample cabinetry and plenty of countertop space. Enjoy the privacy of a split-bedroom layout, two full bathrooms with contemporary finishes, and plenty of natural light throughout. The large lot provides space for outdoor living, gardening, or future customization—all just minutes from shops, schools, and everything Paradise has to offer. Located on a peaceful street in a central area of town, this home combines convenience, comfort, and one of the most affordable price points in today's market.
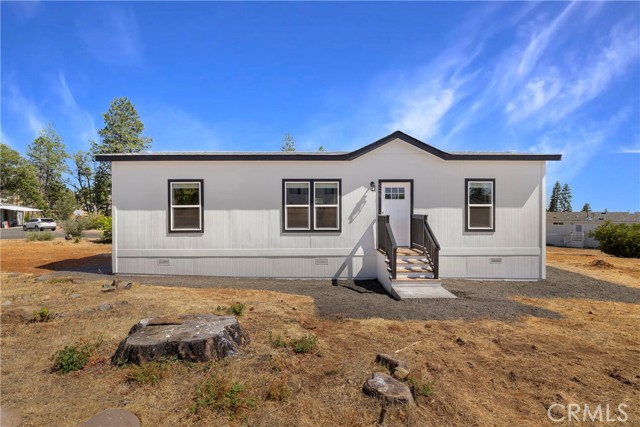
Sycamore
7859
Riverside
$539,000
1,218
2
1
Welcome to this quintessential post-war California cottage, nestled in the vibrant and historic city of Riverside. Full of charm and character, this unique home offers a warm and inviting atmosphere that’s perfect for first-time buyers, downsizers, or anyone looking to enjoy classic California living. Featuring 2 spacious bedrooms and a full bath, this home boasts a generously sized living room that flows seamlessly into the dining area—ideal for cozy nights in or entertaining loved ones. The open and airy kitchen offers plenty of natural light and functionality, while the enclosed and permitted patio adds valuable living space for a home office, playroom, or serene retreat. Enjoy the convenience of an attached garage with direct access, and step outside to a large backyard filled with mature trees—perfect for weekend barbecues, family gatherings, or simply relaxing under the California sun. With low property taxes, no HOA, and a prime location near shopping, dining, and entertainment at Riverside Plaza and Galleria at Tyler, plus easy access to major freeways, this home truly checks all the boxes for comfort, convenience, and lifestyle. Don’t miss your chance to own a piece of Riverside charm—this gem won’t last long!!!! See you in Escrow!!!!
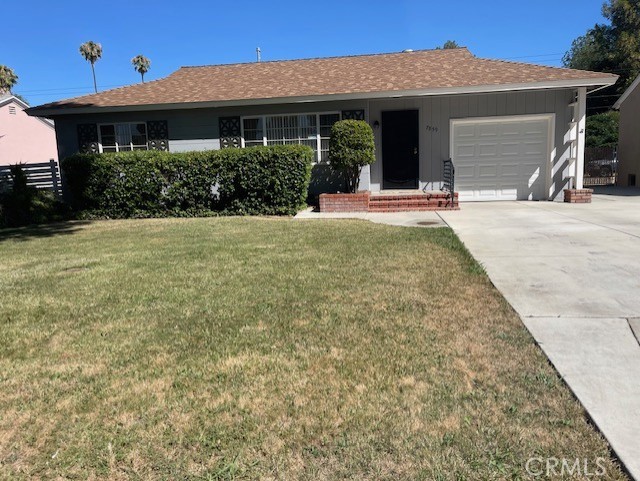
Radford #12
4732
Valley Village
$915,000
1,740
3
3
This elegant three-story townhouse is situated in Valley Village, south of Riverside Dr. on the Studio City border. Located on a quiet, tree-lined street, with easy access to the 101, 134 & 405 freeways, this unit features 3 bedrooms and 2 1/2 baths, spacious living spaces, light and bright, upper level with skylight, a porch on the main floor, private balcony and private roof deck terrace off the primary bedroom. Laundry units are on the second floor. Kitchen is fully-equipped with stainless steel appliances, custom cabinetry and granite countertops. Living area also features gas fireplace. Two-car private attached garage. Guest parking in fully gated property. The space is currently occupied by a tenant on a month to month basis. We can deliver the space vacant, or with the tenant.
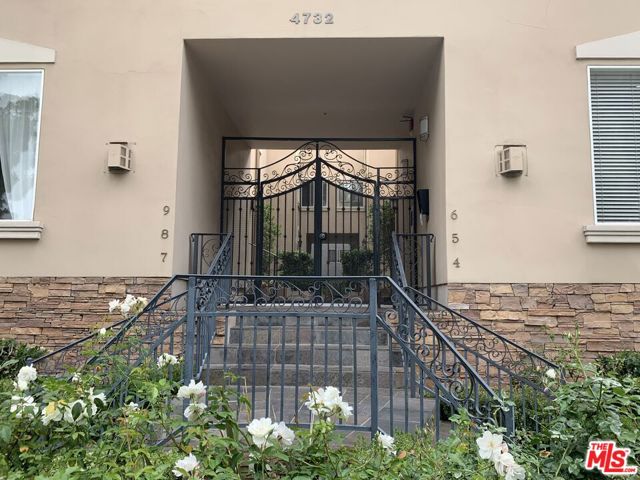
Sunview
1776
Joshua Tree
$1,195,000
2,046
4
3
This established Airbnb retreat in Coyote Valley offers two unique homes on 10 acres, each with stunning desert views, a private in-ground pool w/ gazebo, multiple spas, owned solar, fire pits, and a strong rental history. Most of the surrounding land is untouched BLM and Conservancy land of nearly 1,000 acres minus the adjacent famous Mojave Rock Ranch.The first home, a 1965 vintage retreat, features two bedrooms, one bath, reflection glass portals, a fire pit, and an above-ground spa, surrounded by Joshua Trees and a serene reflection pool. Guests love its artistic flair and privacy.The second home, a modern architectural abode, boasts soaring ceilings, a spacious open kitchen, and a wraparound porch with breathtaking views. It includes two bedrooms (one en suite) and a half bath, plus a private spa overlooking the desert. An oversized roll down glass door helps bring the outside in. Between the homes, enjoy a private in-ground pool and lounging area. Additionally there is finished garage space with office allowing for flexibility - The 10-acre lot (two 5-acre parcels) offers seclusion yet is minutes from 29 Palms and Joshua Tree Village, with easy access to boulders and the Transmission sculpture by Daniel Popper.A proven Airbnb favorite, this property comes with rental history, guest reviews, and the Airbnb portal for a seamless transition. Don't miss this rare opportunity with a second lot for expansion - create your dream family compound. Schedule a private viewing today! Sale includes two parcels APN: 0632-091-05 and 0632-091-06.
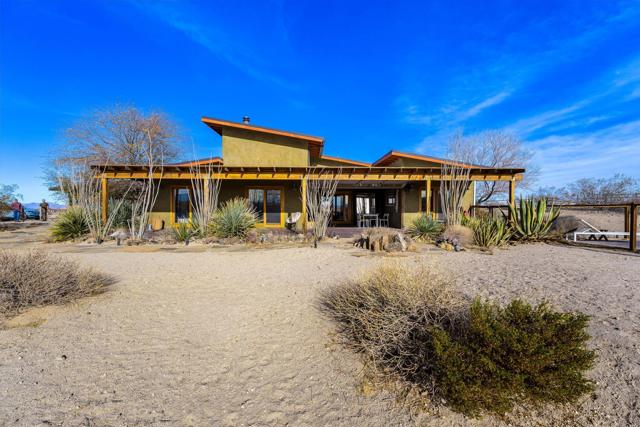
Quail Springs
8256
Joshua Tree
$820,000
1,444
2
2
Tucked away on 3.5 private acres (two parcels), just minutes from Joshua Tree National Park, Zebra Shadow offers the perfect blend of modern luxury and serene desert beauty. This stunning home is designed for those who crave privacy, style, and connection to nature while still being close to everything Joshua Tree has to offer.With minimalist interiors, floor-to-ceiling windows, and an open-concept layout, the home is bathed in natural light, creating a peaceful and airy atmosphere. The two-bedroom, two-bathroom design provides a comfortable retreat, complete with spa-like rain showers and contemporary finishes. Outside, the spacious patio with a fire pit, dining area, and grill invites you to relax under the vast desert sky. A few short steps away is your relaxation station with a cold plunge, hot tub, sauna and cowboy tub/pool.Ideally located just one minute from Joshua Tree Village and three minutes from the park entrance, Zebra Shadow also offers easy access to local hotspots like Pappy & Harriet's, Pioneertown, and La Copine. Fully equipped with AC, heating, washer/dryer, and modern appliances, this home is move-in ready and perfect as a private retreat or high-demand short-term rental.Whether you're looking for a weekend escape or an investment opportunity, Zebra Shadow is a rare gem in the heart of the desert. Schedule your private tour today!
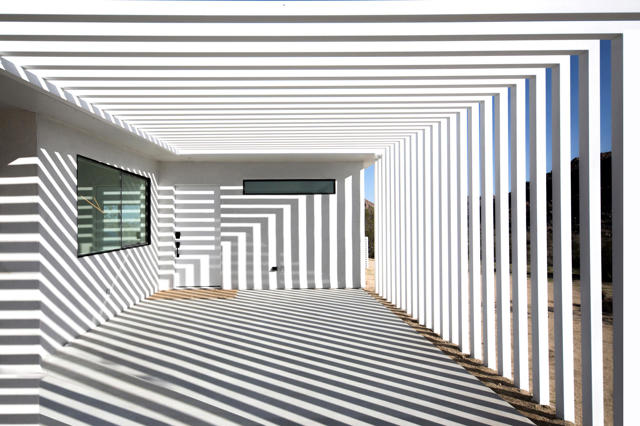
Armstrong
1025
Lakeport
$429,900
2,120
3
2
Live, play, and thrive in the heart of Lakeport with this radiant two-story retreat perched on a sunlit corner lot. Offering 2,120 square feet of inviting living space, the home features three bedrooms, two bathrooms, and a flexible bonus room—ideal as a fourth bedroom, home office, or cozy hideaway. Inside, the kitchen shines with newer appliances, quartz countertops, and a walk-in pantry built for culinary adventures. The upstairs primary suite includes a spacious walk-in closet, creating a perfect personal escape. Comfort and efficiency come standard thanks to mini-split systems, an on-demand water heater, a smart solar power setup, and a generator plug for peace of mind during unexpected outages. Outside, the circular driveway adds charm and convenience, in the backyard you will find a converted 10x16 shed that’s now the ultimate gaming retreat, and an expansive 24x35 roll-through metal building with an electric car charging port already set, primed for hobbies, storage, or workshop dreams. Ideally located near Clear Lake’s shimmering waters, local dining spots, and the city park, this home puts the best of Lakeport right at your doorstep.
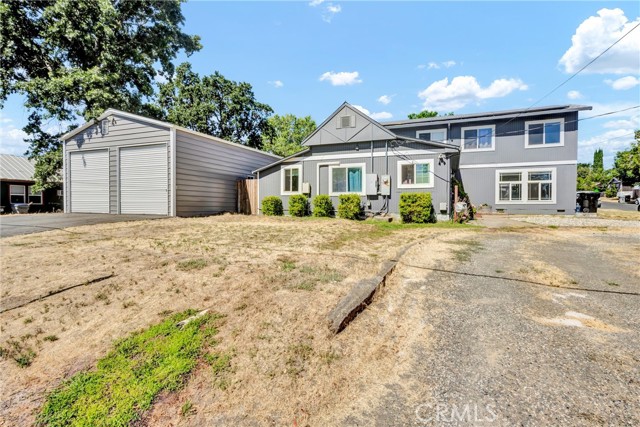
Hartz Ave #119
600
Danville
$433,074
565
1
1
Affordable/below market rate (BMR) home, subject to income qualifications. We have two, 1-bedroom affordable homes available. This new boutique building boasts a collection of 36 luxury residences in sixteen different floor plans, each designed around a lushly landscaped courtyard, offering a tranquil escape for residents. Given its prominent location, the architectural design of 600 Hartz was crafted to complement the historic charm and character of Danville. (visit the website @ 600Hartz.com). Buyer income must qualify. Please call for more details. Income maximum per year $134,250 (Based on single person household)
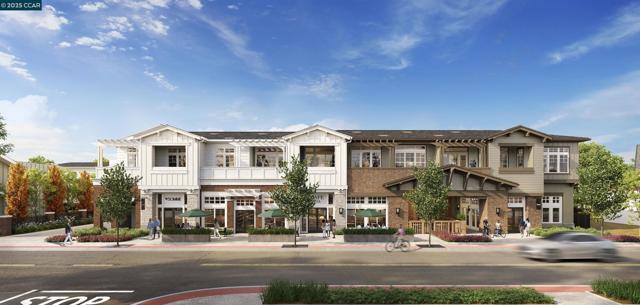
Prospect
1504
Hermosa Beach
$4,549,000
3,900
4
5
For the owner with impeccable taste, this is a true showplace—with a priceless view—nestled in the heart of Hermosa Beach. Unique in every way, this home is a rare blend of architectural distinction and high-end design, filled with the finest custom finishes throughout. Built in 2023 and thoughtfully upgraded with top-tier enhancements, every detail has been curated to meet the expectations of the truly discerning buyer. If you love to entertain, the open-concept top floor—with its panoramic views—offers an unforgettable setting. The sun-soaked pool and spa are the cherry on top of this exceptional three-story home. From sweeping coastal vistas to luxurious interior comforts, this residence is a true testament to style, sophistication, and luxurious California living.
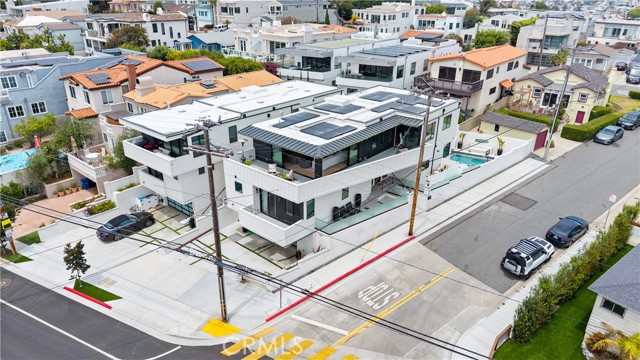
Bentley
530
Los Angeles
$6,995,000
4,123
7
7
530 S Bentley Avenue: A Modern West-Side Estate Compound. Welcome to this unparalleled luxury estate situated at the end of a cul-de-sac on a nearly 14,000-square-foot double lot, completely rebuilt to exemplify modern elegance. This single-level masterpiece boasts high ceilings and expansive spaces, creating an open and airy atmosphere. Privately gated, the estate offers a large grass area in the front for a welcoming and secure entry. The property also features one of the largest backyards on the West Side, with a huge grass area perfect for kids to run and play. The heart of the home is the oversized kitchen, a culinary enthusiast's dream, featuring state-of-the-art appliances and custom built-ins. Overlooking the expansive flat backyard, the kitchen seamlessly connects indoor and outdoor living. The backyard is a true sanctuary, showcasing a grand pool and jacuzzi with a stunning waterfall, creating a picturesque view from the kitchen and living areas. Outside, beyond the pool and jacuzzi, the backyard continues to impress with a full bocce ball court, basketball hoop, cozy fireplace, built-in BBQ, and an outdoor dining patio set under charming twinkle lights, making it ideal for entertaining. Adding to the estate's allure, the property includes a guest house with two full bedrooms and two bathrooms, bringing the total to seven bedrooms and seven bathrooms. This guest house offers additional space for visitors or extended family, making the estate compound even more accommodating and versatile. The grand primary bedroom is a retreat in itself, offering a vast walk-in closet and a luxurious bathroom with a large soaking tub, ideal for relaxation. Perfect for families and entertainers alike, this home combines modern elegance with functional living spaces, making it a truly unique offering in the heart of the West Side. Conveniently located near the 405 freeway, this oasis is just 10 minutes from the Getty Center, 15 minutes to the beach, and a short drive to downtown Beverly Hills. Located within the highly rated Warner School District, it is an ideal choice for families. Don't miss the opportunity to own this stunning property!
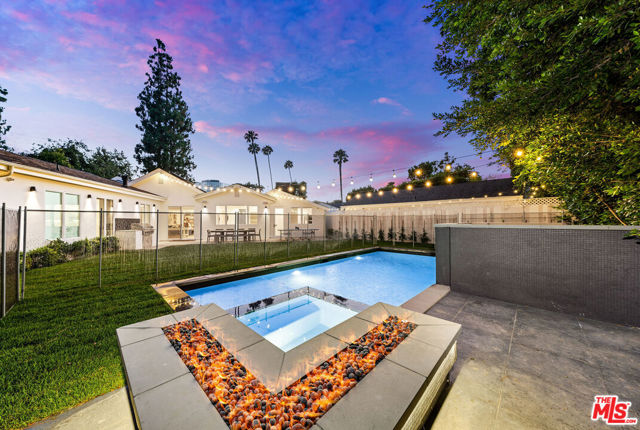
Shoshone
9560
Northridge
$1,398,000
2,687
4
3
Welcome to this beautifully maintained 4-bedroom, 2.5-bathroom home located in a quiet and highly desirable neighborhood. Situated on an expansive 16,000 sq ft lot, this one-story gem offers a perfect blend of comfort, space, and indoor-outdoor living. Step inside to discover a bright and open floor plan, featuring a large kitchen ideal for entertaining and family gatherings. The spacious living and dining areas flow seamlessly, creating a warm and inviting atmosphere. Enjoy the convenience of an indoor laundry room and a two-car attached garage. The true highlight of this property is the oversized backyard—an entertainer’s dream! With a generous pool, ample patio space, and room to create your own outdoor oasis, the possibilities are endless. Don't miss your chance to own this rare one-level home in a fantastic neighborhood. Whether you're relaxing by the pool or hosting family and friends, this property offers it all!
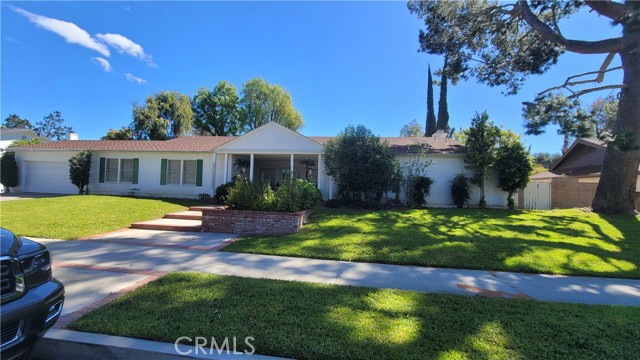
Vanowen
16723
Van Nuys
$599,000
1,170
2
3
Welcome to this updated two-story townhouse located in the desirable Lake Balboa community. This property offers a private patio and an attached two-car garage with direct access. The first floor features brand new flooring throughout, an open living room, dining area, and a guest bathroom. The kitchen has been upgraded with quartz countertops, subway tile backsplash, and sleek appliances. Upstairs includes two bedrooms, each with its own bathroom and vaulted ceilings. The primary bathroom features a modern vanity, upgraded fixtures, and tile flooring. The gated community offers amenities including a pool, spa, and landscaped common areas. Conveniently located near dining, grocery stores, major freeways, and Ventura Blvd shops and cafes.
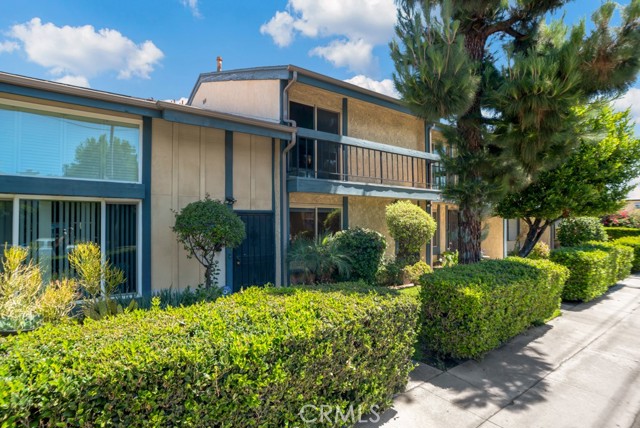
Francisco #2611
889
Los Angeles
$619,000
890
1
2
The most luxurious High-Rise building, located in one of the most convenient and ideal location in all DTLA. True luxury living at its finest. Unit #2611 boasts one of the BEST VIEWS you can find in ALL DTLA High-Rise condominiums. Designed by world renowned Architecture Firm, Gensler, this true luxury gem is one of the most highly sought after floor plan, lay-out through-out ALL Metropolis I and II buildings. Open, spacious and efficient layout, floor to ceiling expansive windows, whether you peep out this expansive window during day or night, this scenic and iconic view of DTLA will be a forever view with no obstructions in any way even in the future. Metropolis, just like it's name offers the true metropolitan city life that is filled with LA's beauty, style, and contemporary yet modern living. Resort-style amenities are truly endless features that includes, heated pool and spa, cabanas, fire pits, bbq area, dog parks, movie theater, club house, equinox-like quality of gym, you name it, it's got it. This Unit is a must see to be appreciated.
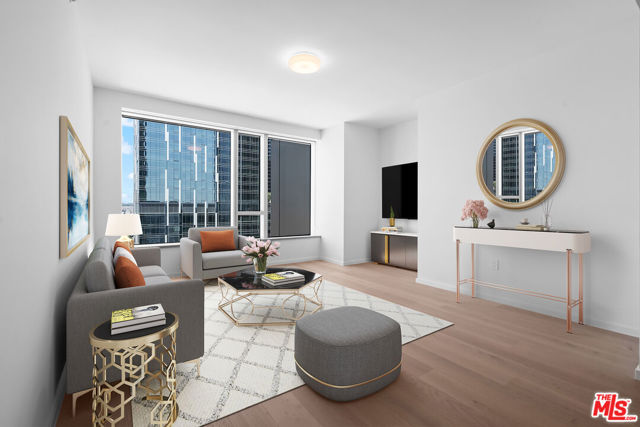
Vineyard Ave Unit F
3839
Pleasanton
$548,888
848
2
2
Discover your perfect haven in this bright and airy 2-bedroom, 2-bathroom penthouse-level, end-unit condo, perfectly positioned within walking distance to downtown Pleasanton. This east facing home features vaulted ceilings and large windows, ensuring every room is filled with natural light. Enjoy the ultimate convenience of in-unit laundry and a seamless open floor plan connecting the kitchen, dining, and living areas. The spacious primary offers full-floor living, while both bedrooms promise comfort and tranquility. Additional highlights include an oversized garage and an extra off-street parking spot, providing ample space and convenience. Situated in a vibrant community close to shops and restaurants, this condo offers a stylish and practical lifestyle, or a great investment property. Schedule your visit today!
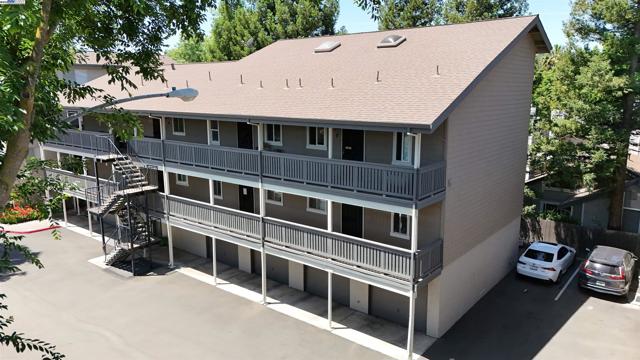
162nd
40205
Palmdale
$409,900
1,176
3
2
CORNER LOT HOME! This single-story home offers 3 bedrooms, and 2 full bathrooms. As you make your way towards the kitchen you will find tile flooring, and beautiful granite countertops. The living room offers a cozy fireplace, perfect for all those cold winter nights, as well as beautiful laminate flooring. The primary bedroom offers mirror closest doors, and laminate flooring. The primary bathroom offers a walk-in shower, and tile flooring. All three bedrooms offer new ceiling fans. The interior was recently painted as well. Best part of all, the ample backyard is perfect for entertainment.
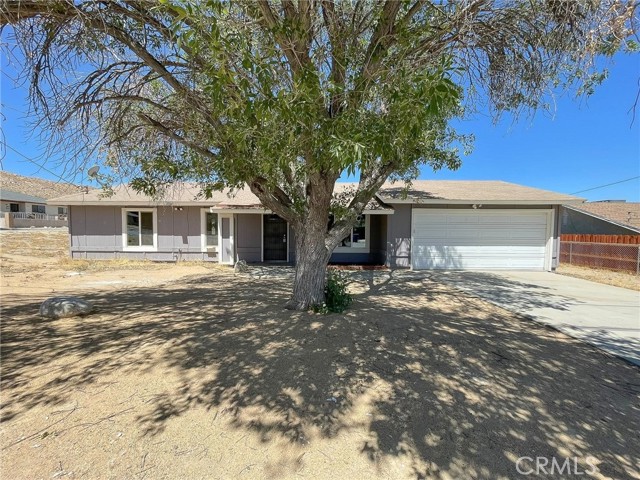
Highland
1417
Needles
$269,900
1,517
3
2
Charming Spanish-Style Retreat Near the Colorado River Welcome to this beautifully maintained 3-bedroom, 2-bath Spanish-style home located on a peaceful cul-de-sac in Needles, CA—just minutes from the scenic Colorado River. Full of character and thoughtful updates, this home features hardwood floors throughout and a cozy fireplace that creates a warm, inviting living space. Entertain in the formal dining area and cook with ease in the updated kitchen, complete with a large pantry and space for a breakfast nook. Each bedroom offers generous closet space, and both bathrooms are well-appointed. The home has been freshly painted for a bright, move-in-ready feel. Additional highlights include a utility basement, a detached two-car garage with brand new garage door & electric garage door opener. A separate laundry room is located in an attached room for added convenience. With great curb appeal and an ideal location for river lovers and outdoor enthusiasts, this property offers both charm and function in a serene setting. Located close to local schools, just minutes to the river and 30 minutes to Laughlin. Don’t miss this opportunity to own a timeless home in a quiet, sought-after neighborhood.
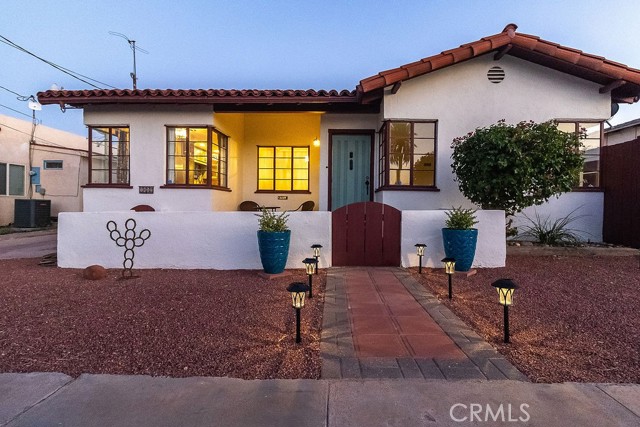
Suave
399
Palm Springs
$1,349,000
2,704
2
4
Experience the ultimate in luxury living at this stunning modern home in the highly sought-after SOL community in Palm Springs. With only 46 homes in this exclusive enclave, this spacious 2-bedroom + large loft, 4-bathroom residence blends sophistication with comfort, offering the best in desert living. The open-concept design features a chef's kitchen with high-end appliances, ideal for entertaining, and Fleetwood accordion sliders that seamlessly merge indoor and outdoor spaces, filling the home with abundant natural light. The downstairs bedroom is a private retreat, complete with an en-suite bath featuring a double shower, a large closet, and a serene private patio. Upstairs, the second bedroom boasts two walk-in closets and grand pocket sliders revealing breathtaking views. The versatile loft on the second floor can be transformed into a TV room, office, gym, or even a third bedroom. Take in panoramic views from the third-floor rooftop deck, perfect for hosting with its own bathroom and wine/beverage fridge. Outside, enjoy the private pool and spa, gas fireplace, and outdoor shower a perfect setting for relaxing or entertaining under the desert sky. Additional highlights include owned Hot Purple Energy solar panels (21 panels), a whole-house filtration system, a security system, and custom window treatments. The SOL community also offers a private dog park, electric car charging, and is just a short walk from downtown Palm Springs' vibrant shopping, entertaining, and dining scene. Don't miss the chance to own a piece of Palm Springs paradise!
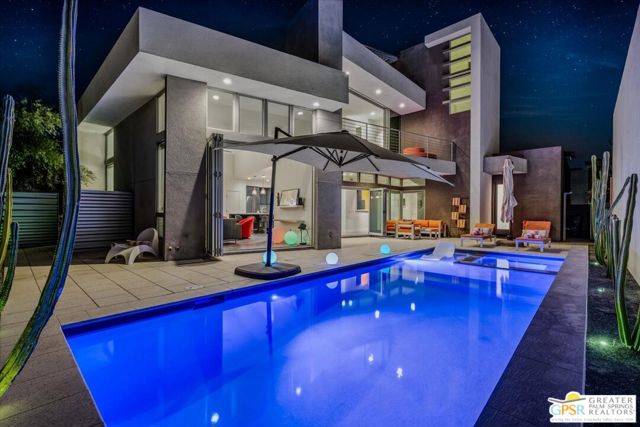
Tanager
41665
Big Bear
$500,000
1,607
3
2
Welcome to your mountain getaway! This beautifully maintained A-Frame home offers the perfect blend of cozy charm and modern comfort. Nestled among the pines in scenic Big Bear, this 3-bedroom, 2-bathroom retreat spans 1,607 square feet and is the ideal home base for year-round adventure. Step inside to soaring vaulted ceilings, a dramatic wall of windows that flood the space with natural light, and an inviting open-concept layout. The living area features a wood-burning fireplace for those snowy winter nights, while the spacious kitchen opens seamlessly to the dining area perfect for entertaining or family gatherings. Enjoy two bedrooms on the main level plus a full bath, while the upstairs primary suite offers added privacy with its own bath and loft-style views of the living space below. Outside, the expansive deck is perfect for sipping morning coffee, grilling with friends, or stargazing after a day on the slopes or lake. Whether you're looking for a full-time residence, a weekend escape, or a turn-key short-term rental investment, this A-Frame delivers classic mountain vibes with all the amenities of home. With Big Bear Lake, ski resorts, hiking trails, and the Village just minutes away, this home checks all the boxes for lifestyle, comfort, and income potential. Please note this is a short sale
