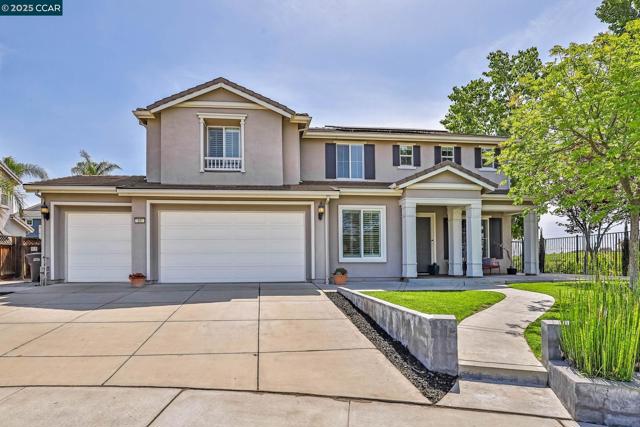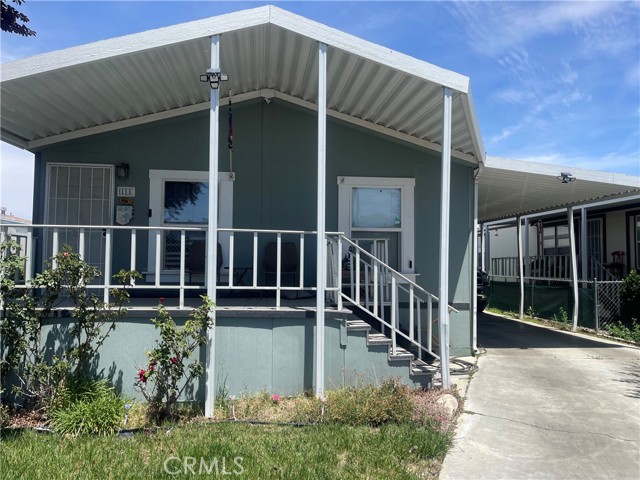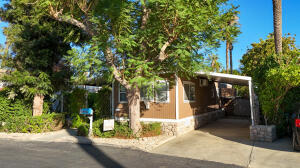Favorite Properties
Form submitted successfully!
You are missing required fields.
Dynamic Error Description
There was an error processing this form.
Garrett
748
Arroyo Grande
$1,700,000
10,506
7
4
Large industrial building + two single family homes. Positioned on 1.42 acres in a highly accessible Arroyo Grande location, this industrial/mixeduse property presents an exceptional opportunity for investors or owner-users. Just minutes from both Pismo Beach and Nipomo’s commercial core, the site offers excellent visibility and easy access to areas along the Central Coast. The industrial/commercial portion of the property encompasses approximately 7,464 square feet of industrial space, currently home to a long-standing, locally operated welding and metal fabrication business. The seller is open to leasing back the industrial portion, allowing for immediate rental income with a stable commercial tenant in place. In addition to the industrial component, the property features two income-generating residences. The first is a site-built home offering a spacious layout with 1 bedroom, 1.5 bathrooms, and 1,482 sqft with potential for two additional rooms with closet additions. A private fenced yard and detached structure for storage adding flexibility to the space. The second residence is a, 3-bedroom, 2-bathroom, 1,560sqft manufactured home that has been upgraded with new flooring, granite countertops, and vaulted ceilings. A detached four-bay garage and a newer roof (installed just three years ago) further enhance the property's appeal. With strong rental history, a desirable location, and a unique mix of commercial and residential components, this property is well-suited for investors seeking steady cash flow or buyers looking for live-work flexibility. Reach out today to explore the possibilities this dynamic property offers.
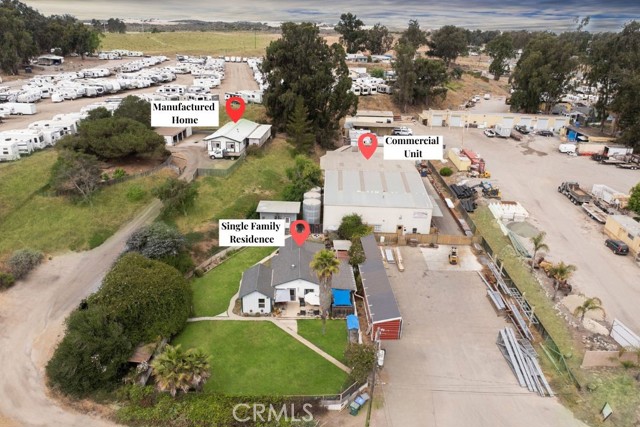
La Jolla Unit H102
5470
La Jolla
$2,200,000
1,827
2
2
Experience the best of coastal living at Seahaus, an upscale retreat nestled in the heart of Bird Rock. This exceptional west-facing ocean-view residence offers two spacious bedrooms plus a versatile third room, ideal for a home office, guest space or creative studio. Located just steps from local cafes, shops, upscale dining, Calumet Park and the ocean, this desirable Breakers unit features a large patio and grassy area that capture gentle breezes and a partial ocean view. Here, La Jolla living shines at its most relaxed and refined.This single-story ground level unit offers a functional open floor plan and a host of recent updates, including new luxury vinyl flooring, a new A/C unit, built-in refrigerator, washer and dryer, and a new water heater. It also features travertine flooring, plantation shutters and energy-efficient fixtures throughout.The gourmet kitchen opens seamlessly to the living and dining areas, where a cozy fireplace adds warmth and charm, perfect for both entertaining and everyday living. The versatile den has been thoughtfully upgraded with a custom Murphy bed and built-in storage cabinetry, making it ideal for guests or a productive home office. The luxurious primary suite offers a spacious bedroom retreat with a spa-like bathroom and generous closet space. This unit includes two side-by-side garage parking spaces and a private storage space. Seahaus is a resort-style community offering a pool, spa, gym, BBQ area and beautifully landscaped grounds, all just a block from the beach. Don’t miss the chance to own this move-in ready home in one of the most sought-after coastal communities.
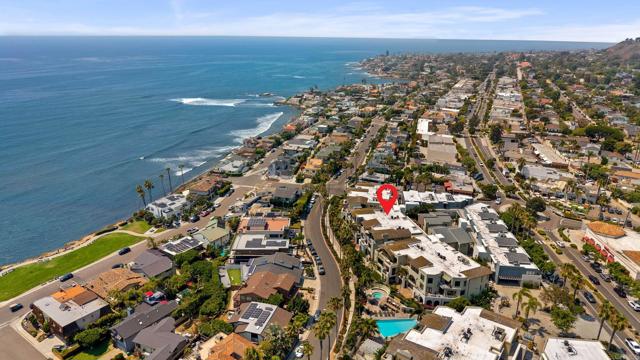
Dulin spc #42
4650
Fallbrook
$362,500
1,344
2
2
Rancho Monserate Country Club, an active 55 plus community. This home is turn key with many upgrades and a great location! Open light and bright, low maintenance. Enjoy free golf, pickle ball, RV storage, tennis, walking trails, dog park, many activities and amenities! Must see and priced to sell...live the life you deserve, at an affordable price!
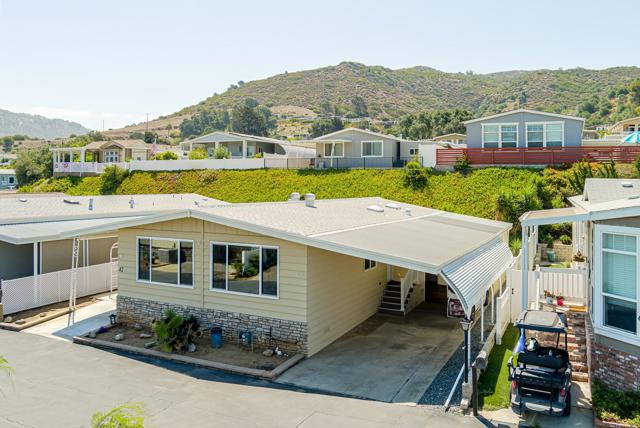
Arth
688
Crestline
$474,000
2,555
3
2
Tucked in the trees, this mountain home comes with the neighboring lot, included, offering over a quarter of an acre of land! Enjoy the ease of level entry, offering an open-concept layout ideal for both relaxing and entertaining. Over 2500 sq ft, featuring expansive living space with seamless flow between the kitchen, dining, and living areas. Entry level includes; loft that is perfect for a home office, hobby area, or guest overflow, 2 Bedrooms, and 1 full bathroom. Second level offers main living space with fireplace, which has access to the back deck, perfect for relaxing and taking in the mountain views. Master and bathroom on second level also. The third level offers a spacious family room with fireplace that provides additional gathering space with access to lower deck, great for more family fun! Laundry room located on the third level also. Additional lot square footage offers room to expand for a possible garage or simply enjoy the added privacy and outdoor space. Decks have been completely redone! Whether you are looking for a full-time residence, weekend escape, or investment opportunity this mountain home has what you're looking for!
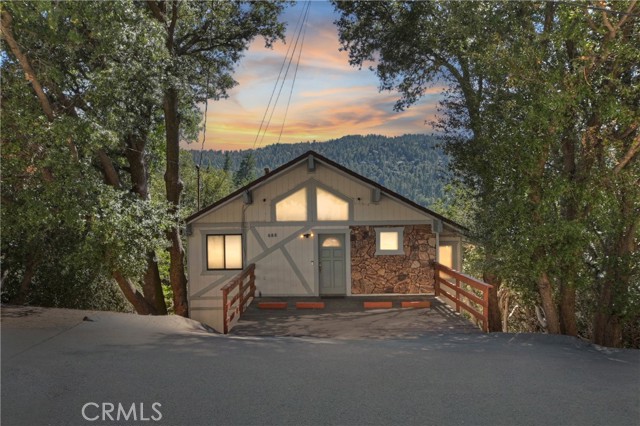
Los Ranchos
5502
San Luis Obispo
$6,900,000
3,200
2
2
The prestigious 285 acre Jack Ranch is Edna Valley's legacy ranch. Beyond a premier location, this San Luis Obispo prize property includes a sizable vineyard, citrus, rangeland, industrial building, nestled within the ranch that allows up to two (2) homes and ADU. In addition to the homesites, there is a building envelope identified for a future unique industrial building site—all within San Luis Obispo Country Club gates. Active across ranching, land development, banking, and more — the pioneering Jack family has played an essential role in the history of California's Central Coast. Now it's your turn to shape what's next. Build your dream home, versatile ag structures, or equestrian facilities, amongst the Agricultural acreage that totals 285 with 156 acres under cultivation within a fully fenced perimeter. The thriving income-generating ranch boasts both a prime young lemon grove, and a vineyard that is part of the Edna Valley AVA. The vineyard includes the varieties: Chardonnay Pinot Noir, Albariño, Tempranillo and Gruner Veltliner. Vineyards have strong historical sales and a 10 year production average of 4 tons/acre. High-end grape buyers—both boutique and global operations—are in place. Beyond 89 acres of vineyard, the property features 67 acres of lemons in their 3rd - 5th year into maturity. Your investment also includes a designated 1.4 acre envelope for a unique ag processing use. You’ll find open private rangeland for outdoor adventures with endless views, cattle grazing and/or horseback riding along with a 3,200 sq. ft. shop/barn on a concrete slab with 3 bays and a private office space. There are 4 total wells, each with electric powered pumps and a large 500,000 gallon metal holding tank. Water and natural gas are available along with hookups for the County sewer plant (located near the Country Club). The Williamson Act provides desirable benefits of reduced property taxes. Two primary access points to the property include the San Luis Obispo Country Club gate (with attendant) and private entrance of Los Ranchos Drive. Located only moments from golf, celebrated wineries, beautiful beaches, Michelin-star restaurants, and the local airport—the ranch feels away from it all, yet close to everywhere you want to be. This is the coastal lifestyle ranch you have been waiting for.
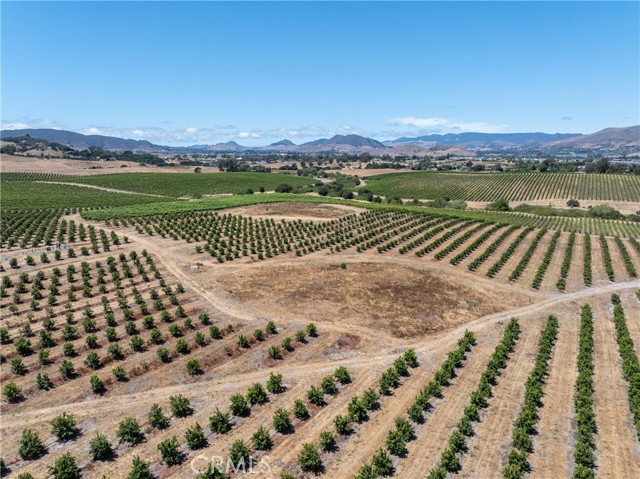
Frontage #26
16450
North Edwards
$54,500
728
2
1
Affordable & Updated Mobile Home – Minutes from Base Jobs & Easy Freeway Access! Looking for convenience and comfort? This well-maintained 2-bedroom, 1-bath mobile home is perfectly located just minutes from local military bases and major employers. Enjoy an easy commute with quick access to the freeway, while coming home to updated comfort.
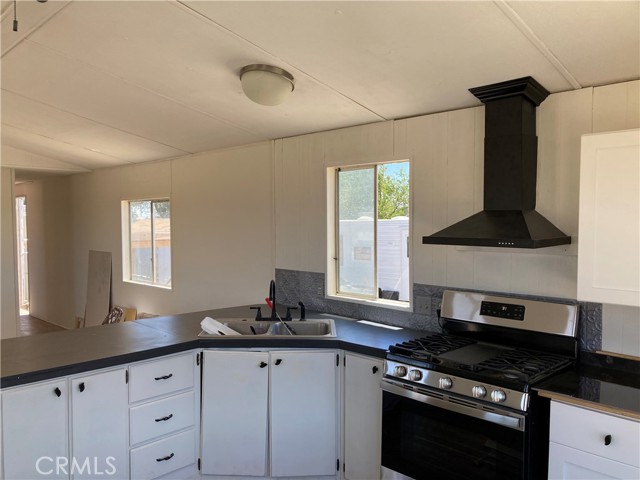
N Main ST #36
1226
Cambria
$199,950
840
2
1
Welcome to this well-maintained 1989 Paramount mobile home located in the highly desirable Oak Terrace Mobile Home Park. This cozy home offers 2 bedrooms, 1 bathroom, and an inviting living space perfect for comfortable living. Enjoy the benefits of affordable space rent at just $995/month in a friendly and quiet community. Don’t miss this great opportunity to own in one of the area's most sought-after parks!
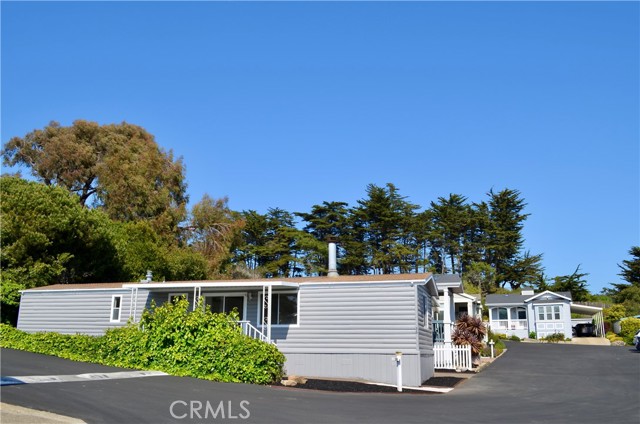
Higuera #131
3860
San Luis Obispo
$290,000
1,392
2
2
Price Reduced to $290.000. The seller wants this sold before Thanksgiving! Bring us an offer! This well maintained Baron Doublewide Manufactured Home is ready for a new owner. It features a nice kitchen with lots of cabinets for storage. The home has two bedrooms plus a den. It has cathedral ceilings throughout the home. The home has a nice backyard area behind the carport. The home was repainted a few years ago and looks very nice. The home has low space rent of only $792.97 to a new owner. Seller needs to move soon! Please show and sell!
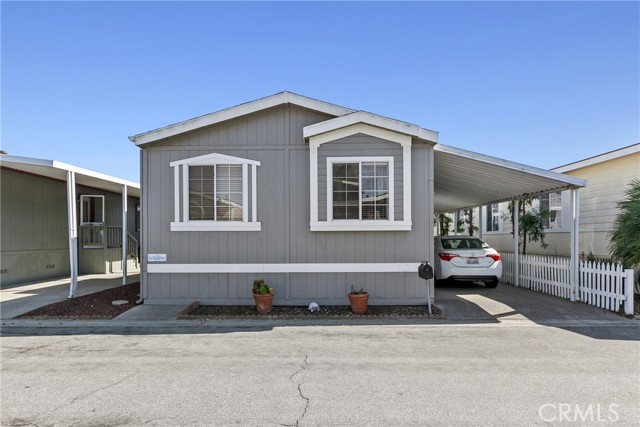
Orange #22
3425
Oroville
$16,000
500
1
1
This cozy 1-bedroom, 1-bathroom mobile home offers the perfect blend of comfort, convenience, and affordability. Recently updated with fresh paint and new flooring, this inviting space is ready for you to move right in! Located in the Oro River Mobile Home Park just minutes from town, you'll enjoy easy access to shopping, dining, and all the amenities of city living while still being nestled in a peaceful community. The home features a fenced backyard, ideal for pets, gardening, or relaxing outdoors. Best of all, animals are welcome, so your furry friends can enjoy the space too!
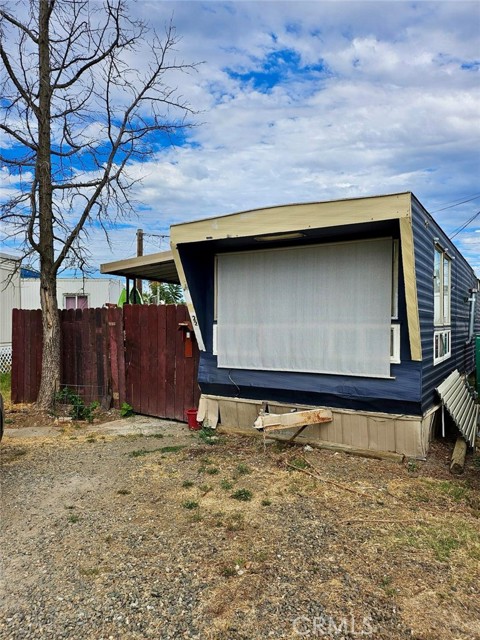
6th Ave #165
901
Hacienda Heights
$250,000
1,344
3
2
Welcome Home to Beautiful Hacienda Heights! Step into this beautifully remodeled gem in the heart of Hacienda Heights, offering comfort, charm, and modern updates throughout. This inviting home features 3 spacious bedrooms and 2 full bathrooms, perfect for families of all sizes. The thoughtfully redesigned kitchen is a true highlight—complete with a brand-new stove, rich oak cabinetry, granite countertops, and a convenient breakfast bar that comfortably seats three adults. Whether you're preparing everyday meals or holiday feasts, this space is ready to inspire your inner chef. Cozy up in the living room, where a classic wood-burning fireplace sets the perfect backdrop for making memories with loved ones—especially during the holidays. Have a big family or frequent visitors? No problem! The carport offers parking for up to four vehicles. Enjoy the outdoors on the charming front porch, with enough seating for the entire family—ideal for morning coffee, evening wine, or simply soaking in the fresh air. There’s also ample space for barbecues and gatherings, making it easy to host and entertain year-round. This home is located in a well-maintained, amenity-rich community featuring: A sparkling pool and spa Billiard room Fully equipped fitness center Spacious Fiesta Hall with kitchen (accommodates up to 150 guests!) Dog park Picnic area with barbecue pit Two full-service laundromats And even a car wash station Come experience the warmth, convenience, and lifestyle this home has to offer. Fall in love—and make it yours!
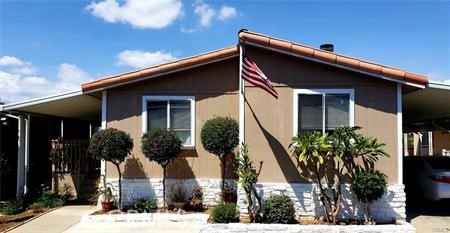
E Weddell Dr.
600
Sunnyvale
$290,000
0
3
2
Well-maintained, 1990 home in the quaint park that is El Dorado, this spacious property delivers an open-concept kitchen that boasts new laminate flooring. With 3 bedrooms and 2 full bathrooms, this 1200 sq. ft. home also features a side yard perfect for small gatherings. Property is also located near highways for convenience, supermarkets, and local restaurants. Check it out! Fireplaces: NO
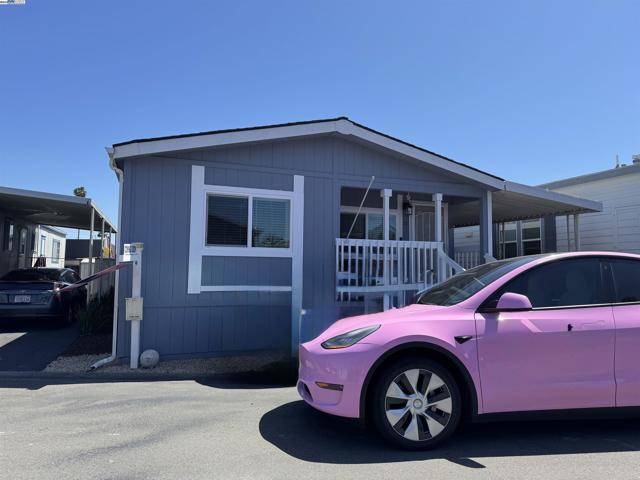
Borden Rd Unit #75
971
San Marcos
$399,500
1,500
4
2
Gem of San Marcos with gorgeous views - BRAND NEW in ALL AGES community!!! Welcome to this beautiful 4-bedroom, 2-bathroom home perched atop a peaceful hill at the end of a cul-de-sac, offering both privacy and panoramic views! Thoughtful design features a spacious primary suite featuring a dual-sink vanity in the en-suite bathroom, large walk-in shower and separate water closet. The open-concept kitchen is a true highlight, boasting beautiful Shaker cabinets — easy to clean and known for their timeless look. Enjoy cooking and gathering in a bright space filled with natural light from the numerous large windows. Step outside onto the Trex deck, an ideal spot to relax and take in the stunning views year-round. The home also features classic 6-panel exterior doors, and a large and tall carport. Too many upgrades to name including A/C, brand new appliances, granite look countertops, woodlook floors and plush new carpet, fresh landscaping and so much more! Located in a well-maintained community offering a clubhouse, swimming pool, and a billiards room—perfect for entertaining and socializing. This home offers the perfect blend of style, comfort, and function in a peaceful setting — ready for you to move in and enjoy. GREAT LOCATION - CLOSE TO SCHOOLS, PARKS, SHOPPING, AND MORE1 MUST SEE!! Call NOW! Serial 235000HA002362A/B
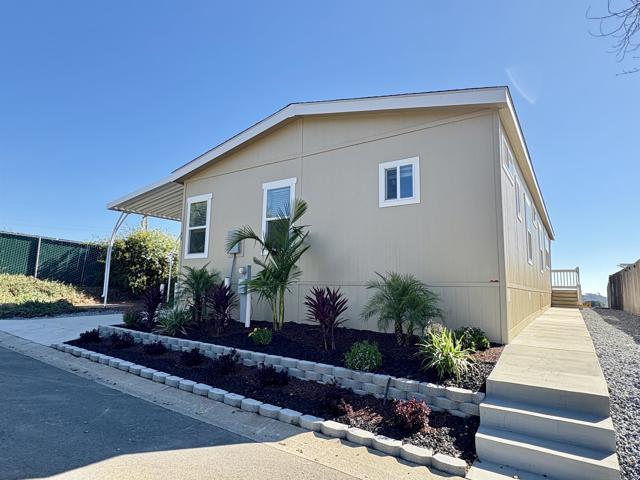
Muirlands #202
24921
Lake Forest
$205,000
1,724
2
2
Spacious 2 bedroom, 2 bath home in highly desirable 55+ community. New Roof, plenty of storage and room to spread out makes this home very desirable. Lovely outdoor space for gardening and diniing el fresco! Large enclosed patio makes an excellent "man cave" or den. Community amenities include pool, game room, library, events/clubhouse, RV & boat storage and more. Nicely located near shopping, dining and freeway access. PARK APPROVAL REQUIRES INCOME TO BE 3X SPACE RENT AND GOOD CREDIT. ALL SALES SUBJECT TO PARK MANAGER APPROVAL WITH APPLICATION AND INTERVIEW.
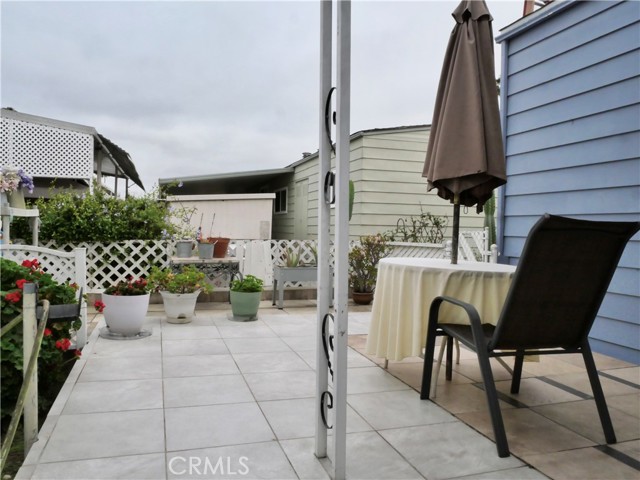
Lebec Road #27
657
Lebec
$75,000
792
3
1
This beautifully upgraded home features all new windows and a fully remodeled kitchen, including new flooring, cabinets, countertops, tile backsplash, sink, and recessed lighting. Updated flooring continues throughout the rest of the home, and the interior has been freshly painted. The bathroom has been completely renovated with new tile, shower, and modern fixtures. Additional highlights include a separate laundry room, central heating, and an outdoor storage shed. Move-in ready and thoughtfully updated, don’t miss this one!
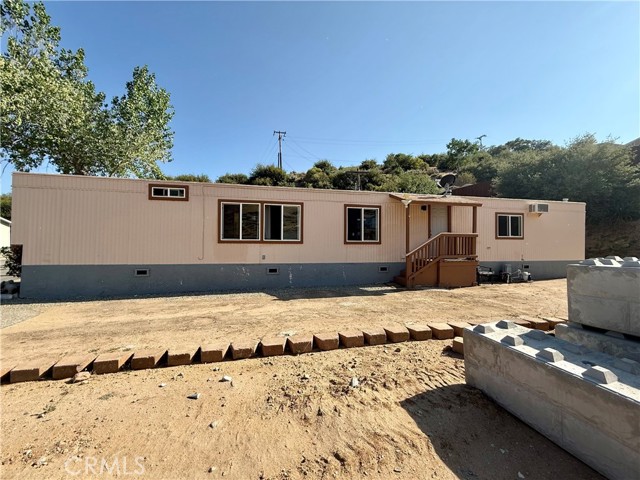
San Jacinto #31
350
Perris
$229,000
1,575
4
3
Low Space Rent-Only $800 monthly. Brand New Architectural sprawling 4 bed 3 bath manufactured home. Near 10 foot flat ceiling through entire home. Entire home encircled will upper windows just below roof line. Split floor plan, bedrooms separated by 40 feet for privacy like having two homes in one. Has a open floor plan with a Gorgeous kitchen with large soft closing cabinets and soft closing drawers And a incredible walk in pantry. Spacious dining room for large family gatherings. The Elegant living room, bathed in light. Additional 3 bedrooms and 2 baths on opposite end of home from master bedroom, offering great privacy. Huge covered porch, perfect for relaxation and entertainment. The home comes with a large enclosed side yard as well as 3 car covered parking. The community has a nice clubhouse and pool. Quiet and safe location. ALL AGE COMMUNITY with INCREDIBLY LOW SPACE RENT.
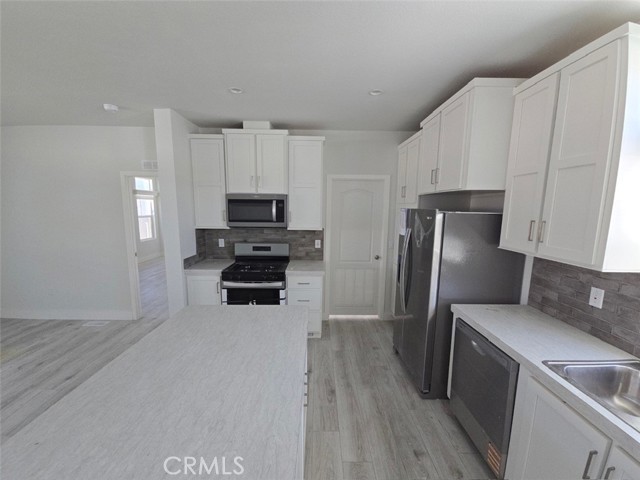
Lassen #19
982
Chico
$55,500
1,080
2
2
Welcome home to charming space #19! Walk right in to a bright and inviting open-floor plan. With laminate wood floors throughout, and neutral plush carpet in the bedrooms. An ample amount of cupboards, closets and storage space. Upgraded beautiful and spacious laminate kitchen counters, built-in microwave, and a gas range. An elegant light fixture and stunning custom white hutch in the nook. Cherry white cupboards in the bathrooms with lovely pedetstals. Nice sized laundry room including a washer and dryer. Established neighboring trees and bushes providing extra privacy. Generously sized covered patio and private parking. A clean and quaint community pool to cool off on hot summer days or enjoy the clubhouse for entertaining. Space rent provides access to the pool, clubhouse with all it's uses and covers your water, sewer and garbage costs.
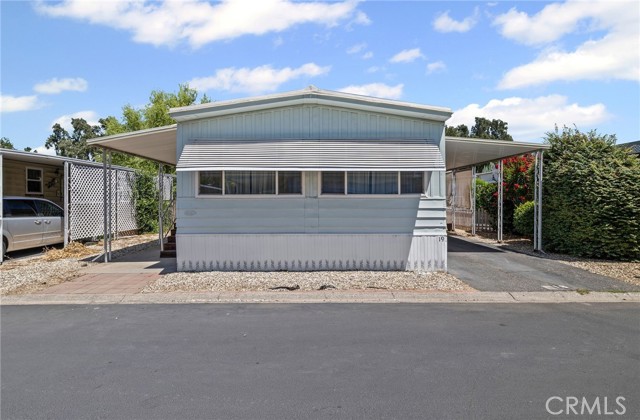
San Leandro
1735
Hemet
$250,000
1,344
2
2
edroom, 2-bath home in Sierra Dawn Estates, a sought-after 55+ community where you own your land, is a must-see! Here’s what this home has to offer: Interior Highlights: • Spacious Living Room: Features a faux fireplace, ceiling fan, and brand-new carpet. • Formal Dining Room: Also boasts new carpet and a built-in hutch, adding a touch of elegance. • Kitchen: Updated with new vinyl flooring, conveniently located next to: • Family Room: Complete with a built-in bar and desk, perfect for entertaining or work-from-home flexibility. • Guest Bedroom: Generous size with new carpet, a ceiling fan, and a door leading to the large guest bathroom. • Primary Bedroom: Includes a large closet, ceiling fan, and new carpet, with an ensuite bathroom featuring a walk-in shower and a vanity area. Exterior Features: • Low-Maintenance Yard: Ideal for easy living. • Enclosed Storage Room & Shed: Additional storage options located at the end of the driveway. Community Amenities: Sierra Dawn Estates is rich in amenities, including: • 4 clubhouses • 5 pools and Jacuzzis • Sauna and exercise room • Pickleball and shuffleboard courts • A wide array of clubs and activities for an active social life Bonus: • Brand-new roof (December 2024) for added peace of mind. Don’t miss this opportunity to own in Sierra Dawn Estates. Schedule a viewing today! All information deemed reliable buyer to do their own due diligence and inspections.
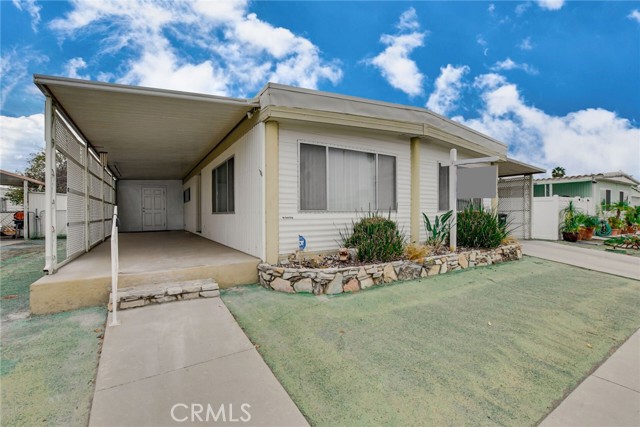
Alta Cresta
1103
Palm Springs
$509,000
1,411
3
2
Desert Retreat living in the serene and highly desirable Mountain Gate community! A welcoming oasis greets you as you enter Palm Springs at 1103 Alta Cresta—a residence where the tranquility of the desert meets the convenience of downtown! Set against a backdrop of majestic mountains and swaying palms, this home offers the perfect combination of comfort and relaxation. Step foot into this beautifully maintained, move-in-ready home featuring 3 bedrooms and 2 full bathrooms. Boasting over 1,400 square feet of airy living space, the open-concept layout seamlessly blends the living, dining, and kitchen areas—ideal for entertaining or winding down after a day in the sun. The cozy fireplace in the living room, bar top island in the kitchen and putting green in the backyard makes this home the perfect place to be. The newer A/C unit, wood blinds and ceiling fans throughout help to keep things cool in the summer! Artificial grass and drip irrigated landscape make outside maintenance a breeze! When it comes to location this one checks all the boxes! Set across the street from the pool, basketball courts and various green spaces; this home is steps away from enjoying your community amenities. All within the neighborhood gates....keeping your enjoyment a bit more private. This Mountain Gate community is situated as such that it also offers easy access to world-class dining, shopping, golf, art galleries, and the vibrant downtown scene. Explore nearby hiking and biking trails, championship golf courses, and renowned spas. Across the way you will also find the Palm Springs Aerial Tramway—the world’s largest rotating tram car! Minutes from downtown, immerse yourself in the iconic mid-century modern architecture, design festivals, and the rich arts community that Palm Springs has to offer. Close to the Palm Springs International Airport and major freeways for effortless travel. Take advantage of this opportunity and delight in all the perks of the indoor/outdoor living and lifestyle that defines the charm of Palm Springs in every way. Book your private tour and viewing today!
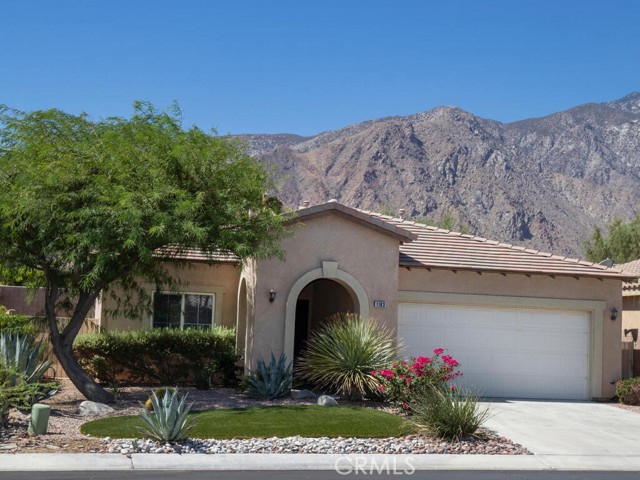
Humboldt Road
7851
Butte Meadows
$749,000
2,200
6
4
Dreams do come true. If you have been dreaming of a mountain oasis with incredible Butte Creek frontage, lush, landscaped grounds, more bedrooms and bathrooms than hoped, along with the most incredible garage, this is the only property for you and yours. Six bedrooms, nearly as many bathrooms, multiple decks, and space for lots of people, pets, cars, toys, fishing poles, snow shoes and more. This property has been thoughtfully developed with convenience, privacy, and fun in mind. High quality construction, high end finishes, and soulful design are all woven into this tapestry of good taste and good times. Looking to move to the solitude of the mountains as a resident? Wishing for a property for entertaining? Longing for your own Butte Creek access and soothing sounds of fresh, flowing water? Need a place to decompress and soak in the healing powers of nature and a friendly community? This is the one for you. Truly, a dream in the real.
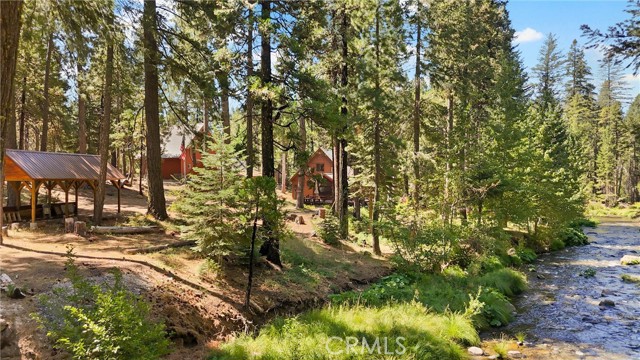
Atlantic #151
3850
Highland
$109,900
1,600
2
2
55 and over Exquisite Home in Valencia Lea! Step into this spacious living and dining areas. The dining room boasts a built-in china cabinet—perfect for displaying your favorite pieces. The kitchen offers generous cabinet space, a built-in oven, stovetop, and comes fully equipped with all appliances included. This home features 2 bedrooms and 2 full bathrooms, including a large master suite with a spacious bathroom and separate vanity area. The laundry room is conveniently located near the second bathroom. Outside, you'll find a covered carport with space for two vehicles and an included storage shed. Enjoy your private backyard with fruit trees that provide both shade and seasonal harvests. Valencia Lea offers resort-style amenities including two clubhouses, a sparkling swimming pool and spa, and a variety of community activities. Don’t miss this opportunity—schedule your visit today!
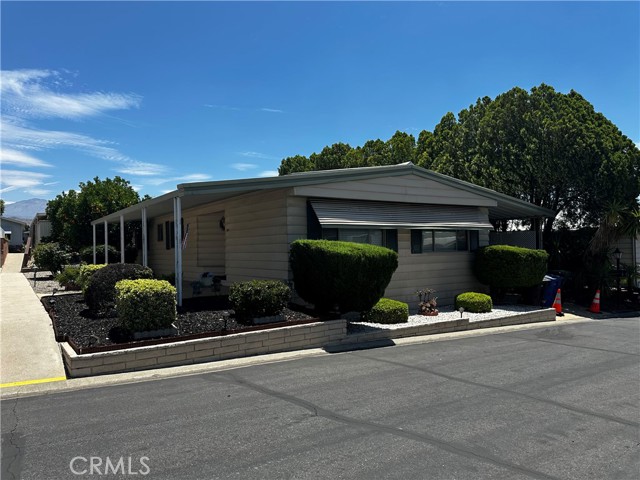
Hillpark #302
6700
Los Angeles
$520,000
1,059
2
2
Discover the potential of this 2-bedroom, 2-bath end-unit condo nestled in a desirable gated complex "The Highlands", one of the most sought-after living communities in the Hollywood Hills. Just minutes from the iconic Hollywood Bowl, Universal City, studios and world-class entertainment. This unit offers a rare opportunity to customize and add value—bring your vision and transform this space into your ideal urban retreat. The layout is open and inviting, filled with natural light, spacious bedrooms, and ample storage for everyday convenience. A private wrap-around balcony to enjoy the views of the hills. This unit comes with a 2 side-by-side subterranean parking and storage. The community boasts resort-style amenities: sparkling 2 pools, spa, dry sauna, fitness center, clubhouse, tennis and pickleball courts, hot water, internet, lush landscaping and well-maintained parkways. Whether you're a first-time buyer, investor, or someone ready to add personal touches to a well-located home, this property is a true gem! Don’t miss your chance to own a slice of Hollywood living!
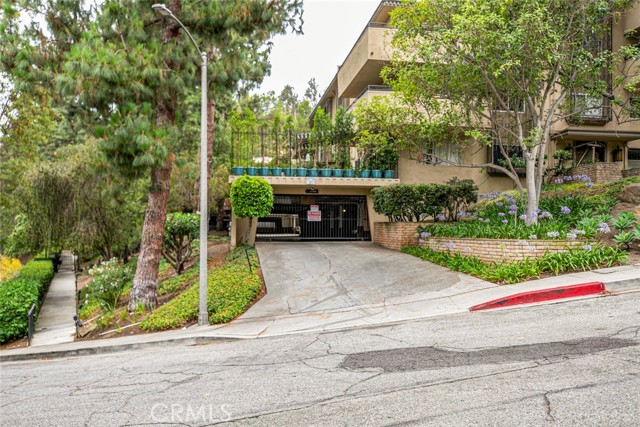
Paseo Maravia
21658
Mission Viejo
$774,900
1,278
2
2
Listing Re-Launch! The market spoke, and the sellers listened. This beautifully renovated home (renovation completed 11/9) features brand-new luxury vinyl flooring, fresh designer paint, modern baseboards, contemporary door hardware, sleek ceiling fans, energy-efficient LED lighting, updated window coverings, stylish vanity lights, new faucets and fixtures, and a new dining area chandelier. All cabinets have matching pulls, and the eat-in kitchen boasts a complete suite of stainless steel Samsung appliances, including a new dishwasher. Both garages have freshly painted walls, coated floors, the included washer, dryer, and refrigerator make move-in easy. This spacious, open-concept floorplan offers approximately 1,278 sqft of living space with 2 bedrooms, 2 full bathrooms, 9-foot ceilings, and abundant windows for natural light. The large family room features a cozy fireplace, while the kitchen includes a breakfast nook, generous counter and cabinet space. The primary suite offers a ceiling fan, sliding glass door to a serene backyard, and a luxurious bathroom with dual sinks, ample storage, a walk-in shower, and a walk-in closet. The secondary bedroom is perfect for guests or a home office. Located in Palmia, a gated 55+ community, residents enjoy a resort-style clubhouse and amenities including a pool, spa, tennis courts, pickleball, an 18-hole natural grass putting green, and multiple community activity rooms. Lake Mission Viejo access is included, and HOA fees cover cable and internet services.
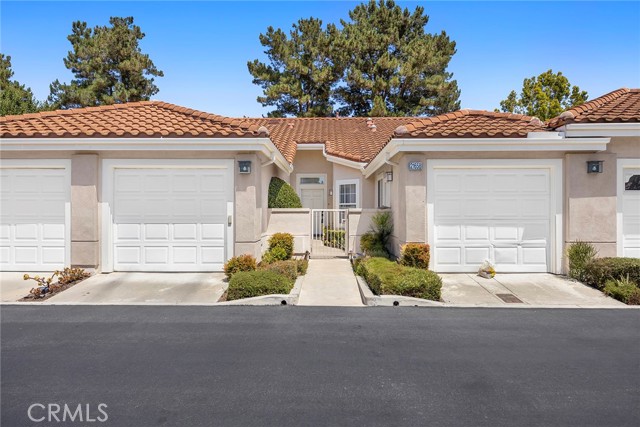
Greystone
769
San Luis Obispo
$2,950,000
3,450
3
4
A Must See! Beautiful home overlooking the San Luis Obispo Country Club golf course, this completely remodeled contemporary home offers sophisticated living with sweeping views of the Edna Valley and the Santa Lucia Mountains. Set in a coveted cul-de-sac location, on the 7th Fairway, the home blends high-end design with comfort and functionality. The 3,450 home features, 3 bedrooms, 3.5 baths, a game room additional 2 sleeping areas downstairs. Views from almost every room in the house. The main level features Italian tile flooring, wool carpet, and curated designer finishes throughout. The updated kitchen showcases a large island with a 5-burner cooktop, quartzite countertops, walk-in pantry, and a built-in Miele coffee machine. The kitchen opens to a deck with a firepit and unobstructed golf course views—ideal for entertaining or unwinding. This level also includes an open-concept living and dining area, a 240-bottle temperature-controlled wine room, laundry, and two well-appointed bedrooms with 1.5 baths. Upstairs is a private primary suite that feels like a luxurious retreat. The spa-inspired bathroom features a soaking tub with quartzite surround and mountain views, a steam shower, floating dual designer vanity, and a TV in the lighted mirror. Enjoy the downstairs game room with a fireplace and beverage refrigerator. The game room opens to the backyard designed for entertainment with a built in BBQ area, covered heated sitting area and a second fountain and the golf course view! No detail has been overlooked in this thoughtfully reimagined home—offering a rare blend of location, luxury, and lifestyle.
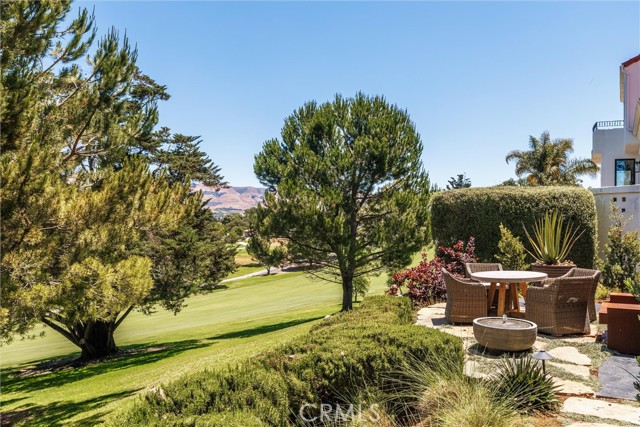
Fernwood
2975
Lynwood
$679,900
1,658
3
3
IMPROVED PRICE! Welcome to 2975 Fernwood – a charming and versatile single-family home nestled in a convenient, well-connected neighborhood! Located just minutes from shopping, schools, parks, and freeway access, this 3-bedroom, 2.5-bath home with an additional office offers 1,658 sq ft of thoughtfully designed living space. The spacious first floor provides flexible layout options to suit your lifestyle, whether you're entertaining or enjoying quiet evenings at home. Built in 2007 and well-maintained by its original owner, the home features a backyard complete with a storage shed—perfect for tools, hobbies, or extra gear. Don't miss your chance to make this inviting home your own!
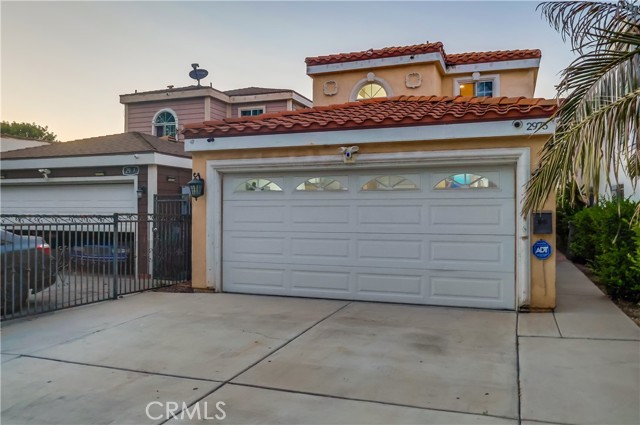
Harriman
3952
Los Angeles
$950,000
500
1
1
Price improvement to $950,000! 500 SF 1BR/1BA home in east Monterey Hills/north Newton Park area. Attached 300 SF (buyer to verify) bonus room with 1/2 bath. Concrete parking pad and bonus building with storage room and 1/2 bath. Property has tons of possibilities such as possible ADU conversion of the bonus room or conversion into larger SFR or lot split by SB9 and develop an additional SFR with ADU (buyer to verify all potential changes). Large gazebo or carport parking area for 2 cars as well as open parking for additional cars. Hillside views. Location is close to downtown Los Angeles, Alhambra, Highland Park and Pasadena. As-Is sale.
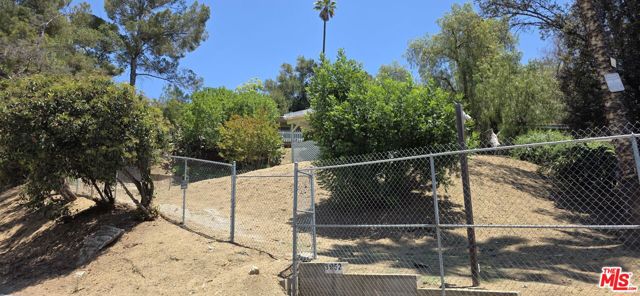
Carrie
15801
Huntington Beach
$1,299,000
1,210
3
2
Ahh the Huntington Beach lifestyle .....Fresh Ocean air....bike rides to the beach.... wonderful neighborhoods and schools! This coastal inspired home has been completely reimagined and remodeled for comfortable everyday living with a clean, modern aesthetic. Originally a four-bedroom, it’s now a spacious three-bedroom design—giving you more room to relax, entertain, and make the most of each space. The kitchen is all new, thoughtfully designed and built with quality materials—featuring quartz countertops, a large center island with bar-height seating, new appliances and crisp, timeless finishes. Both bathrooms have been fully renovated, including a beautifully designed primary suite with a layout that is both inviting and luxurious. Throughout the home, natural light pours in through all-new windows, brightening up every corner. Recessed lighting, updated closets and doors, and wide-plank flooring tie everything together with a clean and cohesive feel. Outside, you’ll find new walkways and patios, a modern irrigation system, low-maintenance landscaping with subtle lighting, plus a new garage door adding to the curb appeal. Other great qualities of the home include, new roof, new plumbing, new fireplace, new heating and air conditioning plus all new kitchens and baths. Designer touches through including shiplap, unique light fixtures and exterior lighting add to wonderful details of the home. Living in Huntington Beach means you’re just minutes from the coast, but also close to great schools, local parks, and plenty of dining and shopping options. There’s a laid-back energy here—whether you’re walking the dog to the local Park or heading down to the beach at sunset— this home fits right into that rhythm. A quality home that exudes true pride of ownership in every detail and located in one of Orange County’s most easygoing and livable towns.
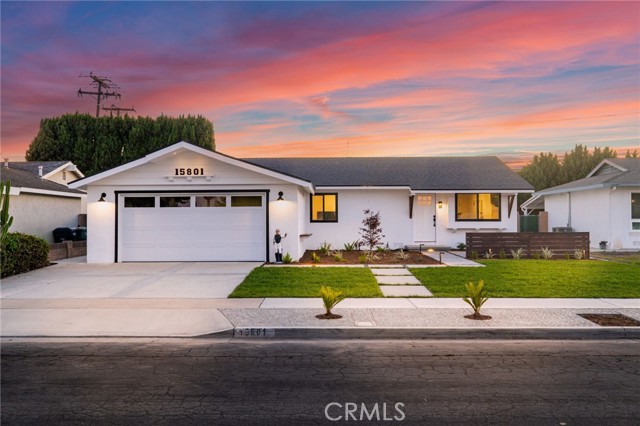
Holcomb Ct
28
Walnut Creek
$575,000
1,166
2
2
Nestled in Walnut Creek’s coveted Overlook neighborhood, move in ready end unit! This townhome is one of an exclusive 7-home community—offering unmatched privacy just minutes from vibrant downtown. The light-filled main level boasts a spacious living room with a wood-burning fireplace, an open dining area, a well-appointed kitchen with abundant storage, and a powder room with in-unit laundry. Two private decks—one on each level—invite indoor-outdoor living, perfect for morning coffee or relaxing evenings. Upstairs, find two oversized bedrooms and a full bath—one with a walk-in closet, the other with a full wall of storage. With fresh interior paint, newer carpet, and updated appliances, this home is move-in ready. A detached 1-car garage provides added convenience and flexibility. Enjoy easy access to downtown Walnut Creek’s shops, restaurants, parks, BART, and Iron Horse Trail—plus zoning for top-rated Walnut Creek schools. This is a rare opportunity to own a well-cared-for townhome in a quiet, sought-after location that combines value, comfort, and lifestyle. Don’t miss this darling home!
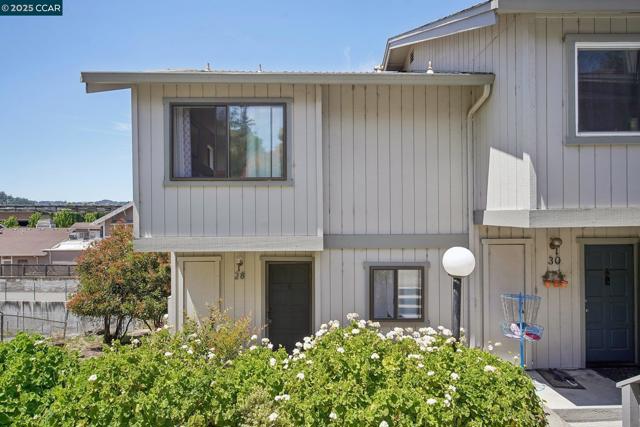
Foxglove Ct
21
Oakley
$950,000
4,086
5
4
Welcome home to your own private oasis with breathtaking vineyard and Mt Diablo views! Ideally located in Oakley, this home boasts pride of ownership. Natural light touches every corner of this home illuminating its spacious floor plan and 4,086 square feet of living space. The gourmet kitchen is fully updated with stainless steel appliances, granite countertops, and ample storage space, making it a chef's dream. A secondary kitchen on the second level has been thoughtfully added to make cooking and hosting a breeze. The open floor plan is ideal for any gathering. With one bedroom and one full bathroom on the lower level along with an additional office space, your guests will have their own private space.The spacious master suite is a peaceful retreat, complete with a luxurious spa-like bathroom featuring a soaking tub and a separate shower. Four additional bedrooms provide plenty of space for family and guests, each with their own unique views of the stunning surroundings. Complete with leased solar, a sparkling pool overlooking the neighboring vineyards and East Bay hills. A home fit for entertaining! Close to shopping, trails, freeway access and schools. You won’t want to miss this Oakley treasure!
