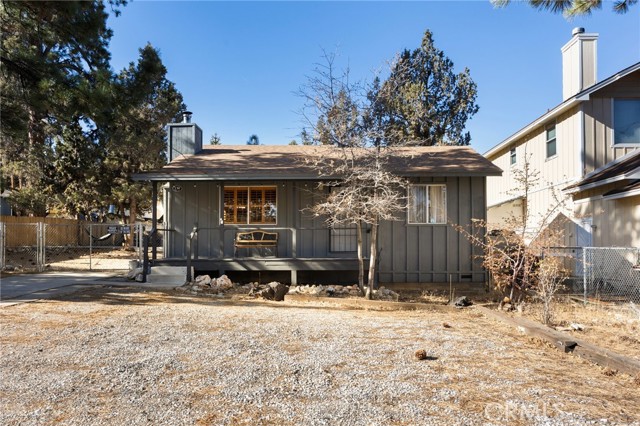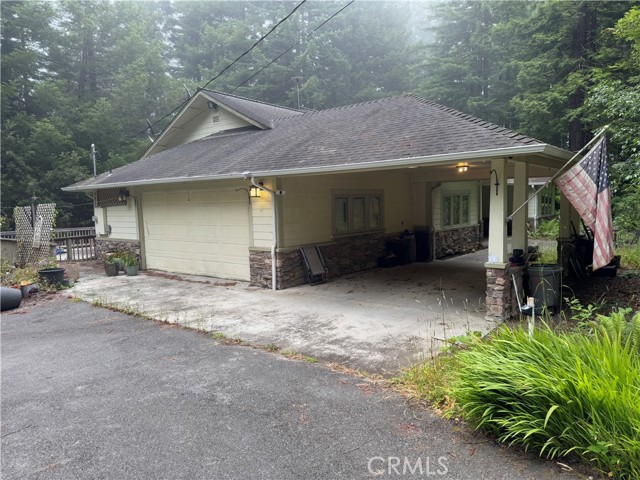Favorite Properties
Form submitted successfully!
You are missing required fields.
Dynamic Error Description
There was an error processing this form.
Bluff
4047
Norco
$949,000
3,000
3
3
***BEAUTIFUL SINGLE STORY NORCO RANCH STYLE POOL HOME***3 Bedroom – 3 Bathroom, Bonus Room, Family Room with fireplace and double doors leading to the pool area, Dining area with Vaulted Ceiling. Kitchen with Elegant quartz countertops, white shaker cabinets, Stainless-Steel Appliances (refrigerator not included). Water filtration system, Aluminum Patio for your summer BBQs by the pool area, Horse Trail nearby. RV Parking and paid-off Solar Panels. Near shopping center, parks, top-rated schools, and major freeways. Bring your buyers to give this home their final touches and make it their Dream Home.
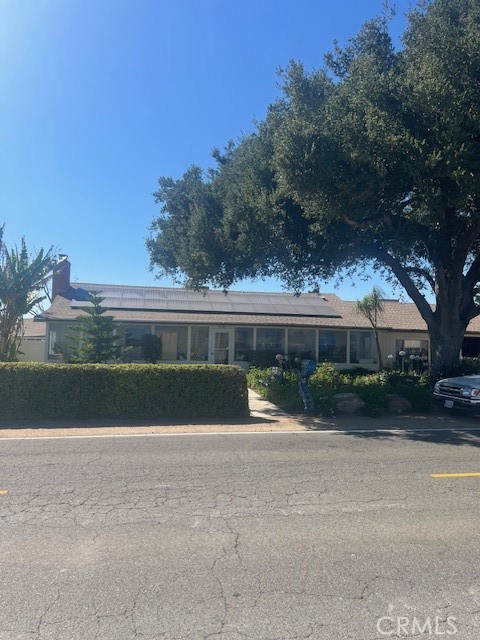
California
2786
Pasadena
$4,738,800
5,163
5
5
Location! Location! This magnificent Colonial-style estate is located in Pasadena’s prestigious Chapman Woods neighborhood, adjacent to San Marino. Featuring 5 bedrooms and 4.5 bathrooms, it seamlessly blends timeless elegance with modern comfort. Designed by renowned architect Robert Tong and meticulously constructed by Mur-Sol, the residence sits on nearly half an acre of beautifully landscaped grounds, exuding sophistication and grandeur.A wide circular driveway leads to an impressive façade, where elegant columns and double doors create the stately presence of an estate home. Upon entering, you’re greeted by a soaring 25-foot foyer adorned with French stone flooring, creating a bright and elegant sense of space. The formal living room features a modern marble fireplace and exquisite niche details, while the spacious, high-ceiling family room boasts upscale custom wood cabinetry, making it the perfect place for family gatherings and entertaining friends. The kitchen is designed in an open French style, featuring white carved cabinetry and a sophisticated stone center island surrounded by breakfast and dining areas that radiate both luxury and warmth.The first floor includes a versatile office and a separate guest suite. Upstairs, the well-planned layout offers two additional suites and two spacious bedrooms. The romantic and stylish primary suite includes an expansive walk-in dressing room and offers delightful views of the backyard, where you can enjoy the sights and sounds of lush gardens and the sparkling pool.The meticulously designed backyard is an entertainer’s paradise, complete with a swimming pool, spa, therapeutic jacuzzi, and BBQ area—perfect for gatherings of any size and all kinds of celebrations. Towering greenery surrounds the property, ensuring a private and tranquil environment.This exceptional residence combines traditional charm with modern functionality and boasts an excellent location close to the renowned California Institute of Technology (Caltech), Pasadena City College, and the vibrant Pasadena business district. Whether for personal living or as an investment, your ideal choice is here!
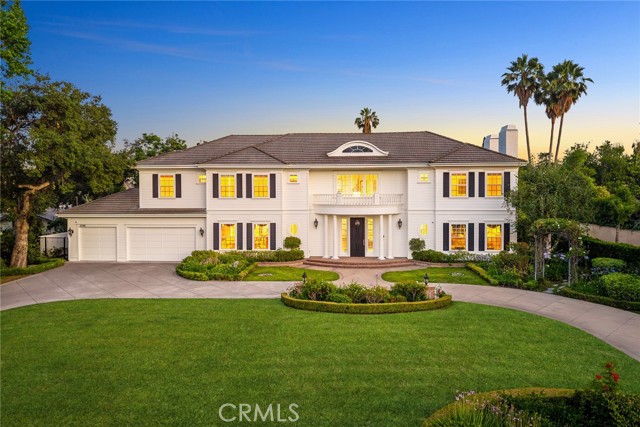
Roseanna
10
Chico
$800,000
3,025
3
3
Quite home on large lot with stunning grounds and a rose garden perfect for wedding/ photo backdrop. Two Houses--A three bedroom, two bath house with POOL, owned solar and HUGE detached GUEST/pool house - built in 2016 - with full kitchen, bath, bedroom, and office--would make a lovely large studio or office. As well as the two houses, there are also TWO detached music STUDIOS/OFFICES. Rich garden soils and many roses and fruit and shade trees. Pool house has its own gate and driveway and self-contained yard with barn/chicken coop. Music studio in shipping container has its own rooftop deck/stage. Brand new engineered leach line and $50k in septic upgrades installed July 2025. Well pump installed July 2025. On a quiet cul-de-sac near the intersection of Hicks Lane and Keefer Road, known for its peaceful horse estates and vineyards. Only 10 minutes to shopping, movie theater, the bustling art galleries and farmer's markets surrounding Chico State University. Pool house was built with permits and is 1,132 Square feet. Although fully self-contained, it was permitted as a pool house, not as a permanent residence - county records only show the 1,893 square feet of living space in the front house. Front house and pool house share one electric meter. Large, level RV PARKING areas.
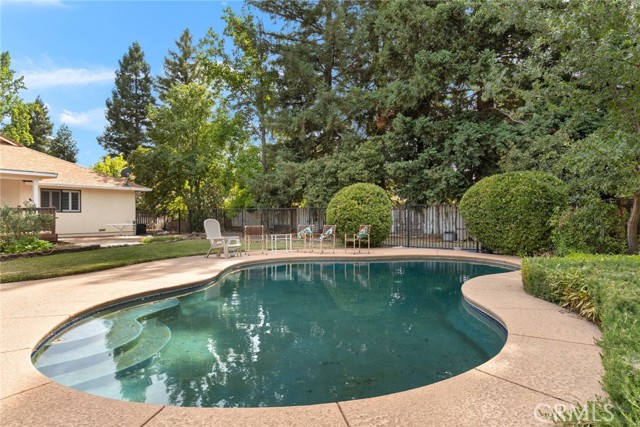
Baldpate
46424
Squaw Valley
$275,000
1,632
3
2
Nestled on over 4 acres of pristine, usable land, this stunning 3-bedroom, 2-bath mobile home with many updates is the perfect blend of comfort and country. As you step inside, you'll be greeted by an updated kitchen that invites culinary creativity, making meal prep a pleasure for family and friends. Enjoy year-round comfort with an upgraded HVAC system that ensures the comfort in every season. Step outside to discover a roomy barn equipped with power and septic, ideal for hobbies or storage. The secondary roof on the mobile provides ample covered porches where you can relax and soak in the serene surroundings or unwind in the spa after a long day. Take advantage of the three storage sheds to keep your space organized. With a convenient carport and RV carport, parking is a breeze, and the paved driveway leads you home in style. Nature lovers will appreciate the gentle sounds of the nearby seasonal creek and the convenience of a private well, complemented by a developed spring for irrigation. The property is adorned with mature oak and various shade trees, offering a perfect blend of beauty and privacy, while rock outcroppings add charm to the landscape. Enjoy the benefits of a deer-proof garden, ideal for growing your own vegetables and flowers. Plus, with national parks and major shopping within an hour away, you can enjoy the best of both worlds: serene country living and convenient accessibility.
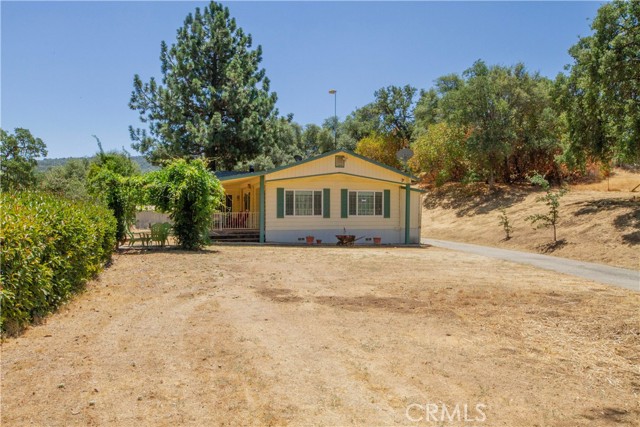
Tokay Street
15353
Victorville
$590,000
2,150
4
3
Welcome to 15353 Tokay Street in the heart of Victorville BUILT in 2025! This charming single-story home offers the perfect blend of comfort and convenience. Featuring 4 spacious bedrooms, 3 full bathrooms, and an open-concept layout, this property is ideal for families or first-time buyers. This property also has solar panels PAID OFF. Enjoy a bright living room with a cozy fireplace, a modern kitchen with ample cabinetry, and a dining area perfect for gatherings. The large backyard offers endless possibilities—whether you’re looking to entertain, garden, or add a pool. Located in a quiet neighborhood near schools, shopping centers, parks, and quick freeway access. Don’t miss this opportunity to own a well-maintained home in a prime location!
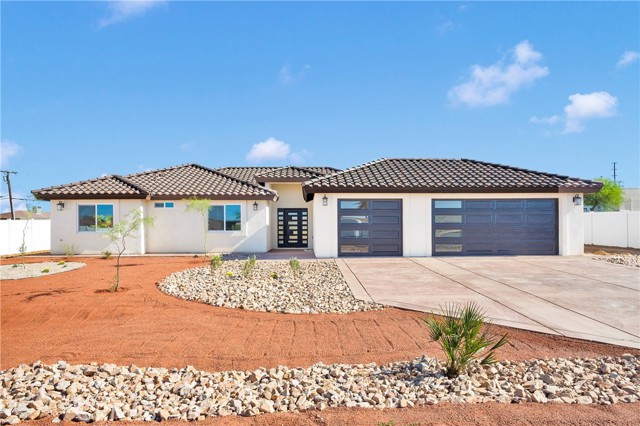
Jonah
5320
Bakersfield
$265,000
1,068
3
2
Excellent opportunity to own this fine starter home with spacious living room with vaulted ceilings, tile floors, ceiling fan and cozy fireplace, formal dining room with spacious kitchen with plenty of cabinetry cupboard space, three spacious bedrooms with 1.75 baths, step outside to a secure surrounding with masonry walls, covered patio with cement slab for those family get togethers with plenty of room in back yard to add a lawn or build? This well priced home needs TLC but has tons of potential, call today and schedule a private tour - this fine little home is seeking a new homeowner to call it "home sweet home"
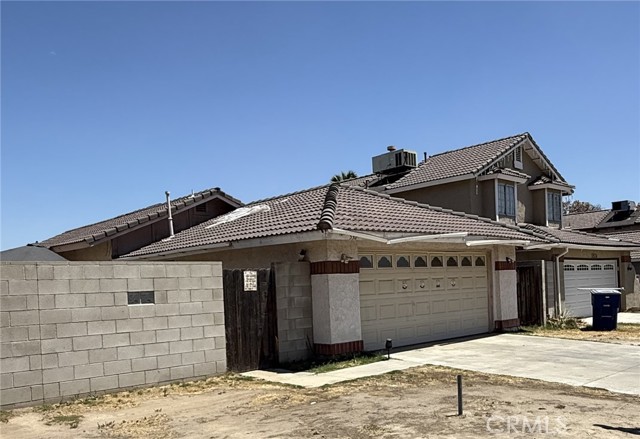
Travis
11
Buena Park
$870,000
1,632
3
4
Luxury End-Unit Home in the Exclusive Gated Community of Founders Walk, Buena Park Welcome to this beautifully upgraded, move-in ready home located in the highly sought-after private and secure gated community of Founders Walk in Buena Park. This stunning end-unit residence offers approximately 1,632 sq ft of well-designed living space, featuring 3 bedrooms and 3.5 bathrooms across three thoughtfully arranged levels. The first floor includes a private bedroom with its own upgraded en-suite bathroom — ideal for a guest suite or home office. On the second level, enjoy a spacious and modern open-concept layout showcasing a gourmet kitchen with center island and breakfast bar, a formal dining area, and a bright, inviting living room with custom dark hardwood flooring throughout. A private front deck offers the perfect setting for BBQs or outdoor gatherings. Custom shutters and abundant natural light enhance the elegance of the space. Upstairs on the third floor, you’ll find a generous primary suite featuring dual vanities, a custom walk-in closet, and a luxurious private bath. An additional en-suite bedroom is also located on this level. Additional highlights include energy-efficient appliances, R-11 insulated walls with a 2-inch air gap for sound reduction, and a 2-car attached garage. Residents of Founders Walk enjoy access to resort-style amenities, including a pool, spa, clubhouse, picnic areas, playgrounds, and a covered pavilion with BBQs. A private pedestrian bridge provides exclusive access to the Metrolink Station — ideal for commuters and weekend getaways. Conveniently located near major freeways, shopping centers, restaurants, museums, and boutique shops. Don’t miss this incredible opportunity to own a luxury home in one of Buena Park’s most desirable communities!
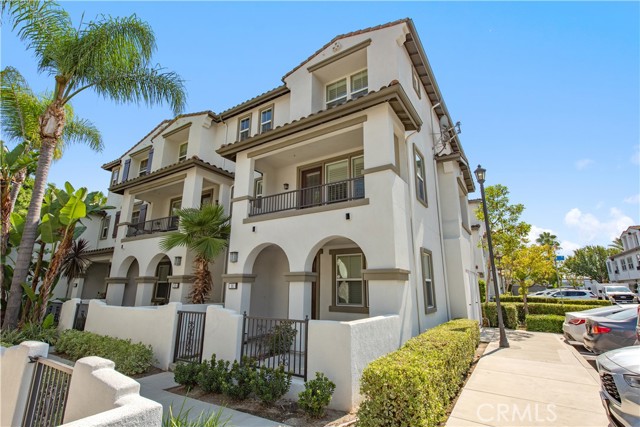
Del Sol
536
Diamond Bar
$1,350,000
2,807
5
3
Beautiful private home with a spectacular pool, spa and mountain views! This home has five spacious bedrooms, a loft or office space and a large bonus room with one main level bedroom. This home is great for a large family with a lot of separation and space throughout the home. There is a primary suite with a full bathroom and views of the pool and mountains. The roof, air conditioner, double pane windows, plumbing, newer pool pump and refinished pool plaster had all been upgraded. The backyard with the pool, spa and built-in BBQ is an amazing place to hangout and entertain with family and friends. The two car garage is spacious and there is plenty of space in the driveway for multiple vehicles as well. This home is located in a highly sought after neighborhood with convenient proximity to the 57 and 60 Fwy. Call today to schedule a private showing!
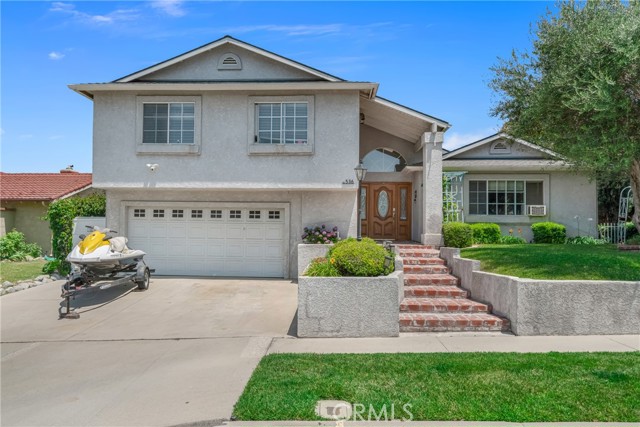
Amberley Privado
2739
Ontario
$670,752
1,815
3
3
NEW CONSTRUCTION! Ready for Immediate Move-in! This two-story home is designed with hosting special gatherings in mind, with the first floor sharing an open layout between the kitchen, dining room and Great Room. Upstairs is a versatile loft that can serve as an additional shared living space, office or play area, depending on the household's needs. There are two secondary bedrooms on the second floor, along with a luxe owner's suite sitting privately in its own corner with an en-suite bathroom and walk-in closet. The kitchen features Miami Vena white quartz counters and white cabinetry. Ashbrook is a collection of new condominiums for sale in the Falloncrest master-planned community in Ontario, CA. Enjoy a multitude of onsite amenities, such as a social clubhouse, sparkling swimming pool, parks, picnic areas and a tot lot for the little ones to enjoy. A variety of shopping options are within close reach at Ontario Mills and Victoria Gardens. Or, enjoy some leisure at local spots such as San Antonio Winery or El Prado Golf Course.
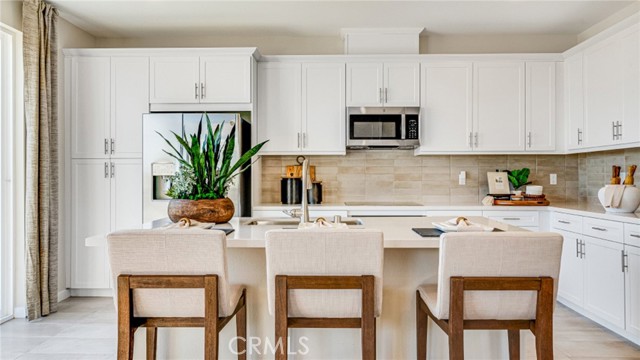
Manhattan
617
Manhattan Beach
$5,000,000
1,968
4
3
Live the Ultimate Beach Lifestyle in Manhattan Beach’s Coveted Sand Section Welcome to this beautifully situated coastal residence, just steps from the sand in the highly sought-after Sand Section of Manhattan Beach. This multi-level home perfectly captures the essence of California beach living, offering inviting outdoor spaces, multiple balconies, and breathtaking ocean views right outside your door. From its classic architectural charm to the sunlit patios and balconies, designed for relaxation or entertaining, this home embodies the laid-back luxury of the beach lifestyle. Inside, you’ll find an expansive interior that serves as a blank canvas—ready for your vision and redesign. Whether you dream of creating a contemporary coastal retreat or a warm traditional haven, the possibilities are endless. Imagine hosting sunset gatherings with friends or taking strolls down the picturesque walkway that leads directly to the sand. With unmatched walkability to the beach, the vibrant downtown area, you’ll have boutique shopping, renowned restaurants, and lively local events just minutes away.
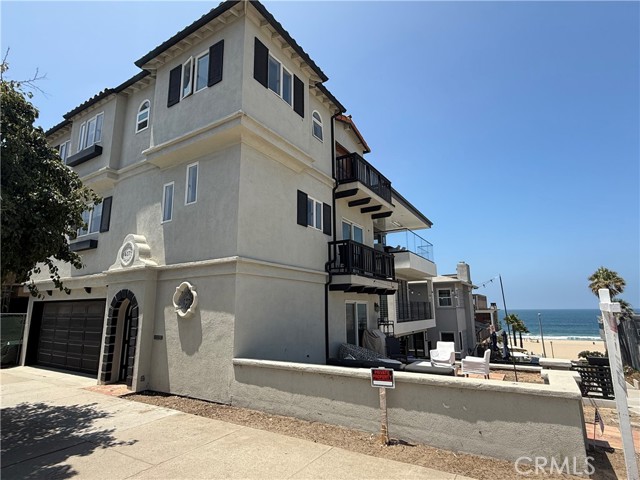
Traverse
587
Costa Mesa
$1,549,000
1,889
5
3
Step into this beautifully remodeled Del Cerro gem, now offered at a compelling new price! This turnkey residence perfectly blends modern luxury with laid-back Southern California living—ideal for buyers seeking style, comfort, and convenience. From the moment you arrive, fresh landscaping and standout curb appeal set the tone. Inside, the open-concept layout seamlessly connects the family room, dining area, and chef-inspired kitchen! Fully remodeled in 2021, the kitchen showcases custom cabinetry, luxurious marble counters, a striking 8' x 4' quartz island, and high-end finishes. Recessed lighting and durable luxury vinyl plank flooring complete the modern, inviting design. Downstairs, four spacious bedrooms—including the private primary suite—provide flexibility for families, guests, or home office needs. Upstairs, a separate retreat with its own entrance offers endless possibilities: in-law suite, guest quarters, studio, or media room, complete with an en-suite bath featuring Italian marble flooring. The backyard is designed for entertaining and relaxation. Enjoy sunny afternoons in the completely resurfaced pool with new coping, tile, gunite, epoxy finish, solar heating, and updated equipment. Gather under the new vinyl pergola with string lighting or host weekend barbecues in the reimagined outdoor space featuring new concrete, improved drainage, raised garden beds, and multiple seating areas! The major upgrades include a new A/C and furnace system (2021), a whole-house PEX repipe (2021), a new electrical panel (2023/24), and a Nest thermostat (2021). The roof was inspected and certified before solar installation in 2024, ensuring energy efficiency and lower utility costs. Fresh interior and exterior paint, stacked stone tile accents on the façade, and low-voltage landscape lighting complete the home’s immaculate appeal. Perfectly situated near the 405, 55, and 73 freeways, you’re just minutes from South Coast Plaza, The Camp, The Lab, Segerstrom Center for the Arts, John Wayne Airport, and Orange County’s best beaches. Yet the home sits in a peaceful, well-established neighborhood that feels like a private retreat! This home is truly turnkey. Just bring your furniture and start enjoying the best of Orange County coastal living!
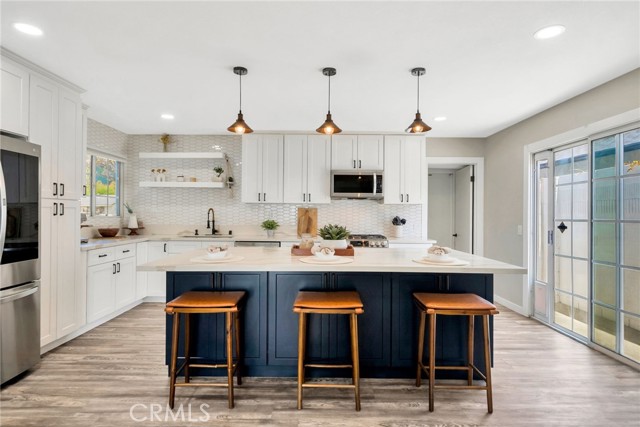
Clifford
910
Almanor
$399,000
1,196
3
2
Lake Almanor Country Club! This adorable remodeled mountain getaway is a stone’s through from the lake, golf course and offers a one in a lifetime opportunity to not only own a little slice of heaven but also to earn some extra income with its already well established rental history. As soon as you arrive, you will immediately be impressed with its nicely sized front deck where you can enjoy a cup of coffee in the morning and attached 1 car garage. Take a step inside to find beautiful updated flooring, lightly painted walls, large windows that let in the perfect amount of a natural light and the favored open-like floor plan that makes visiting easy in any space you are in. Watch a movie in the cozy living room adorned with a brick fireplace and whip up your culinary creations in the fully equipped kitchen. It offers tile countertops, loads of cabinetry, dishwasher, and an electric range. When you are ready to lay down after a day at the lake, the expansive primary bedroom awaits. It gives you private access to the back deck, a nicely sized closed and an en suite bath with a large shower. Other amazing amenities include ceiling fans throughout, recessed lighting, a spacious dining area, indoor laundry, 2 big guest bedrooms, 23ft of boat parking in the driveway and much more! If you aren’t at the lake soaking up the sun or playing a round of golf at the private golf course, the back deck is where you are going to want to be. It is surrounded by mature pine trees and offers plenty of space for barbecues and outdoor hosting. Just a quick walk to the driving range that turns into a tubing mountain in the winter and to Clifford's where you can enjoy delicious food and drinks. Situated in the highly coveted Lake Almanor community, this recently updated short term rental/vacation home presents an unmissable opportunity. Do not let it slip through your fingers!
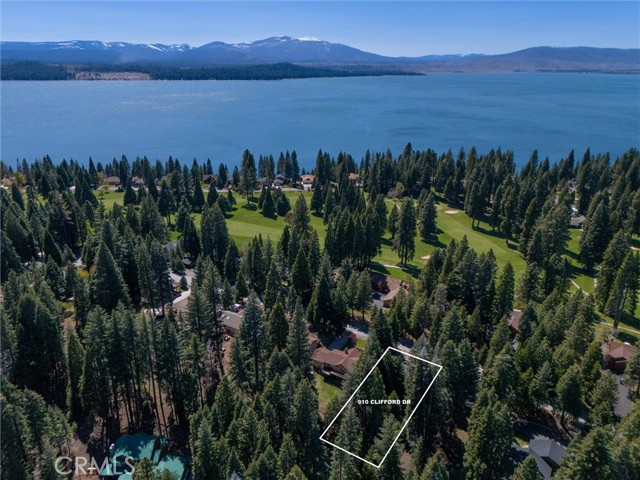
Prospect
39627
Forest Falls
$427,500
1,496
3
2
Price Reduced! Don't Delay! This home cries out for full time mountain living! Street appeal is what you see in this freshly painted, Well loved and beautifully remodeled 3 bedroom 2 bath home. Living room boasts Olympic wood burning stove in brick fireplace and a MR COOL split unit for heating and air. Modern meets old school when the original brick is revealed under stucco coating creating this Industrial chic look. Barn door leads from living room into main floor master with ensuite bath and access to huge rear yard. Kitchen is a chefs delight with dark granite counter tops and bright white new cabinets, big efficient dual glazed windows let the light shine. Adjacent service porch allows access to laundry, bath and side yard. Upstairs hosts tons of storage, sitting area/family room, kids size bedroom and big bedroom, with skylights and a full bath. Huge front yard and off street garage create tons of parking and room for gardening to your Hearts delight. Big Front porch for sitting, rocking and watching the world go bye. Property already well landscaped including mock orange, Camellias, fruit trees and so much more. This one of a kind home sits on the top part of the Prospect loop so walking, bike riding and socializing with neighbors is a breeze.
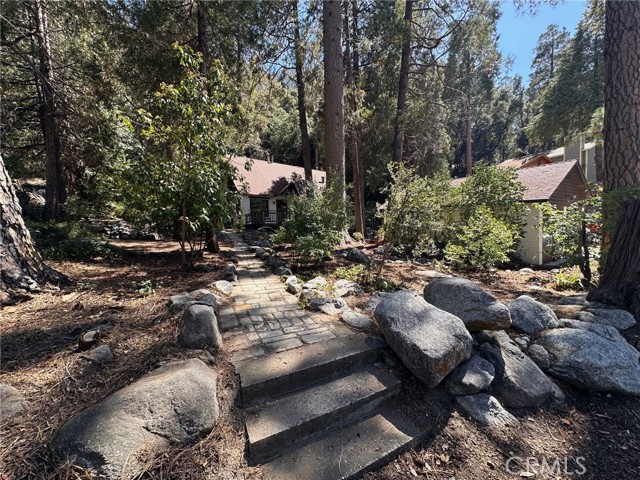
63rd
1501
Long Beach
$699,000
1,101
3
2
Enjoy this beautiful home nestled in the well established area of Long beach. Walking distance to Lakewood Mall. this home has three huge bedrooms with two full baths. dual pain windows with custom wood shutters. Huge backyard and a detached garage. open kitchen for family gatherings . Quiet street with pride of ownership homes. Centrally located to shoppimg centers , 91 freeway and places of worship. A truly great place to raise a family.
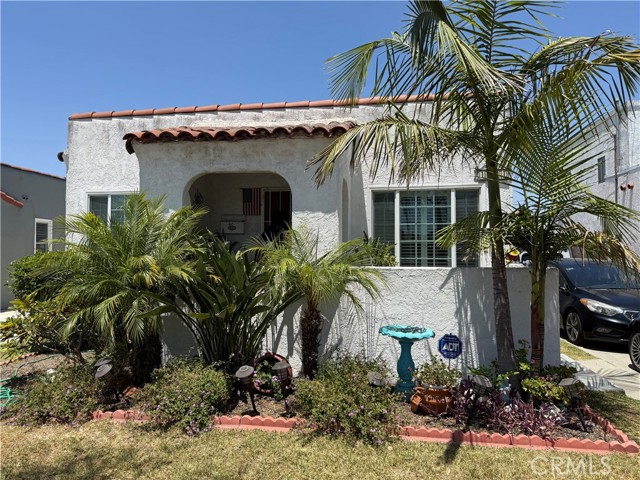
Ramona
531
Rialto
$514,999
1,520
4
2
Charmin Rialto Home & Urban Farm Vibes. Welcome to this beautyfully maintained 3- bedrooms, 1- bathroom main home nestled on a spacious 8,500 sqft lot in the heart of Rialto. Offering 1,520 sq ft of total living space, this property also includes a fully functional guest house featuring 1 bedroom, 1 bathwoom, kitchen, and a cozy family room- complete with its own private entrance, perfect for extended family, rental income, or a home office setup. The oversized backyard is a true highlight, offering mature fruit trees and long drive-way, nice and clean fron yard. Conveniently located near schools, parks, and shopping. Don't miss your chace to own a versatile property with income potential and room to grow!!
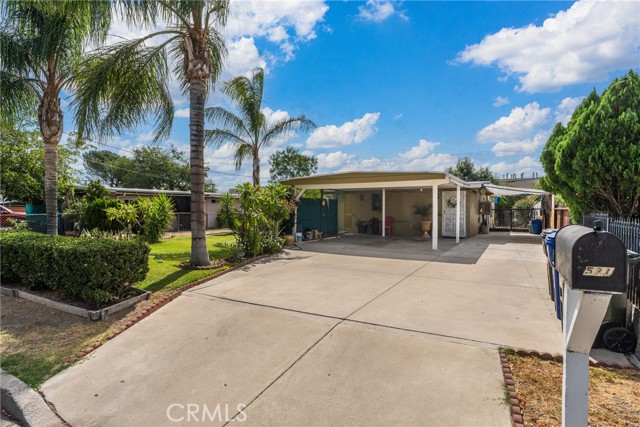
25th
207
Los Angeles
$719,000
1,885
5
2
Welcome to an opportunity in one of Los Angeles most sought-after neighborhoods. This versatile duplex features a spacious front home offering 3 bedrooms and 2 bathrooms, and a rear unit with 1 bedroom and 1 bathroom. Ideal for extended family or rental income. The front house boasts newer flooring and a recently upgraded electrical panel, providing peace of mind and modern comfort. The property sits behind a secure fence, offering added privacy. A lush front yard with greenery enhances the curb appeal along with a multi-car garage and extended driveway. Located near the heart of Los Angeles, you're just minutes from Downtown LA, Crypto Arena, USC, Union Station and Dodger Stadium. Conveniently located near major freeway access, making commuting across Los Angeles and to surrounding cities a breeze. Enjoy easy connectivity to nearby areas like Koreatown, Hollywood, Culver City, and East Los Angeles, while still being just minutes from Downtown LA. This is your chance to own in a vibrant and thriving area where the best of the city is right at your doorstep.
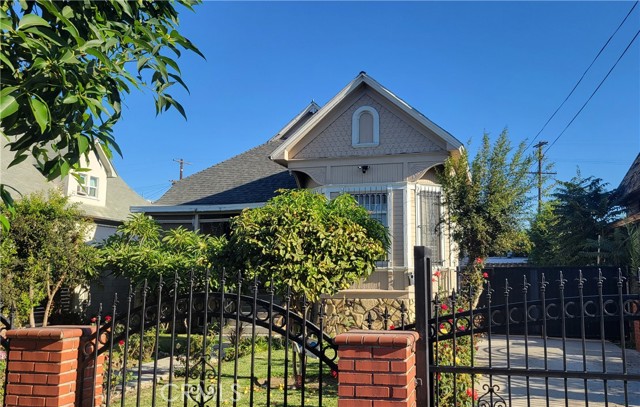
Avenue B 8
4360
Lancaster
$269,999
903
2
1
PRICE REDUCTION-Opportunity knocks in the wide-open expanse of West Lancaster with this unique fixer-upper brimming with potential. Originally permitted as a two-bedroom, one-bath home totaling 903 square feet, the property has seen some expansion over the years. Currently, there’s an unpermitted addition reflecting up to four bedrooms and two bathrooms and approximately 2,458 square feet of total space—ideal for those with a big imagination and a solid renovation plan. Set on a sprawling and largely untouched 20-acre desert lot, this property offers endless possibilities for outdoor enthusiasts, hobby farmers, or anyone with a dream of wide-open space. Multiple outbuildings, including barns and a former printing shop, add character and utility. The property requires significant repairs, including a new roof, and well, in addition to making it best suited for investors or buyers ready to roll up their sleeves. But with the right touch, this rural retreat can be transformed into something truly exceptional.
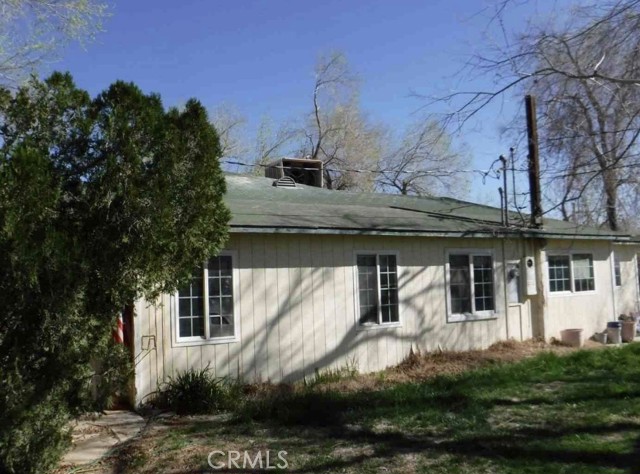
Center
4234
Norco
$884,900
1,843
4
2
This home has been virtually staged! We virtually removed the sellers' furnishings and added furnishings and accessories to give an idea of what you might do in the same space. Note that the only change to the home was 'painting' the kitchen cabinets a light cream color. We hope you dream up some great ideas of how it will look with you in this home! Welcome to 4234 Center Avenue in Norco, California, where classic character and equestrian function come together in perfect balance. Set on over half an acre (0.62 acres), this beautifully maintained property captures the essence of Horsetown USA living — wide open spaces, horse trails right out your gate, and a warm sense of community. This home was designed for those who value both outdoor freedom and comfortable living. The expansive property includes five covered 24’×24’ stalls, a corral, wash rack, trailer access, and an RV cleanout, offering everything needed for your horses and equipment. The fully fenced rear yard is flat and usable, ideal for arena expansion, gardening, or creating a custom outdoor setup tailored to your lifestyle. Enjoy the nearly 800-square-foot covered patio,complete with gas, electric, and water hookups ready for an outdoor kitchen. Picture evening gatherings under the open sky, or quiet mornings watching your horses graze against the backdrop of Norco’s rolling hills and neighborhood views. Inside, charm meets functionality. The four-bedroom, two-bath layout offers generous living areas with arched doorways, hardwood floors, skylights, and dual-pane windows that fill each room with light. Updates include a new A/C compressor and A/C fan (2025) plus a newer roof (˜2013), providing long-term comfort and value. Located just 0.5 miles from the George Ingalls Equestrian Event Center and minutes to the Hidden Valley Wildlife Preserve, you’ll love the easy access to miles of riding trails, community arenas, and local shops. Norco’s unique zoning and commitment to preserving its rural charm make it a rare place where horses and people truly share the road.This home includes a 3D virtual tour, floor plan, and video, allowing buyers to explore features online. With no HOA, a low tax rate, and convenient proximity to I-15, this property delivers both lifestyle and practicality. Whether you’re an active rider, a weekend trail enthusiast, or simply seeking a home that celebrates space and freedom, 4234 Center Avenue is a place where your equestrian dreams can thrive.
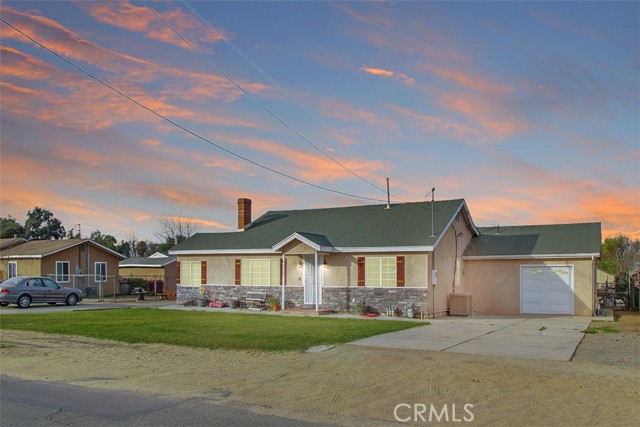
High Dr
625
Laguna Beach
$2,395,000
2,400
1
3
A Timeless Historic, 1913 Hideaway with Ocean Views - AMAZING LOCATION! Short walk to town and beach! Perched on an expansive 5,000 square-foot lot with lush landscaping, mature trees, and brick patios, this residence speaks of enduring care and integrity, from its solid wood floors to its hand-hewn beams and signature brick fireplace. Step through sunlit rooms filled with original windows that draw in the blue ocean like a canvas. The 1,000 sq ft main floor features spectacular sit-down ocean views from all the windows, and a warm and welcoming 1-bedroom, 1-bath suite with a walk-in shower. A finished attic —complete with an electronic, finely crafted wood staircase, features a large ocean view picture window, vintage wood paneling, a quarter bath, closets, and storage—perfect as a 2nd bedroom for a small person, an artist retreat, office, or playroom. This space is not included in the sq ft., and is approx 700 sq ft. Put in a spiral staircase, or even a tube elevator! The large finished lower level (the size of the main level) includes a half bath, (Easily room for tub/shower) laundry area, and an abundance of storage. An ideal space for a studio, office, gym, theatre, or private guest suite. An enclosed original porch enhances the sense of intimacy and character throughout. A detached two-car garage and newer HVAC system bring modern ease without sacrificing charm. A side gate allows for easy access to the alleyway (and possible future parking ability). This is a fabulous opportunity to live the Downtown Laguna Beach Lifestyle! Be a part of Laguna's renowned history. Let's go! Bring your imagination! PRIME LOCATION! Walk to Main Beach, downtown galleries, and boutique cafés—all just moments from your door. Listing includes supplements- Records with building permits and Appraisal. NOTE: Appraisal does not include the finished second story and bathroom, but comes in at almost $3.3. Sq. footage in MLS does not include the attic. Remodel the entire interior to your liking! May qualify for Mills Act, as the original owner didn't need to apply. Listed on the state and city historic registry. Comps are way higher for considerably less sq ft.
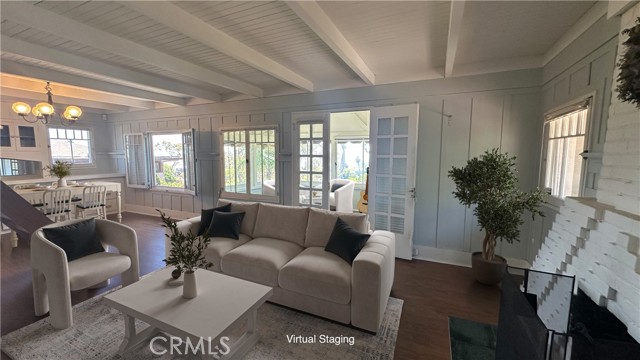
Brooks
1787
San Mateo
$1,385,000
1,330
3
2
Unlock the potential in this charming fixer located in the vibrant city of San Mateo, with a generous lot size of 7,534 square feet, and a spacious living space of 1,330 square feet. This property is ideal for investors or buyers looking to customize every detail and ready for your creativity to bring this home into a showstopper. The home features 3 bedrooms and 2 full bathrooms. The primary bathroom with stall shower and a second bathroom with shower over tub. The primary bedroom has a sliding glass door that opens to a welcoming deck. The light-filled dining area has ample space for large gatherings. Sliding glass door from the dining area opens to a spacious deck for additional entertainment or a place to relax and enjoy the open space. Not included in the square footage; 3 bonus rooms totaling approximately 500 sq.ft., permits unknown. There is a detached workroom or storage finished with electricity. Generous space for outdoor activities and perhaps an additional dwelling unit. 2 car garage and abundant parking in front. Great location with desirable schools, parks, shopping, restaurants and easy commuting options. In close proximity to Bayside Elementary, College Park Elementary, Parkside Montessori and others. Assigned High School is Aragon High, source: GreatSchools.org.

Helms
73455
Desert Hot Springs
$199,900
771
1
1
Embrace the Desert Lifestyle on 5 Scenic Acres in Sky Valley Step into the heart of desert living with this charming single-story, 1-bedroom, 1-bathroom home set on a sprawling 5-acre lot in peaceful Sky Valley. Surrounded by open skies, panoramic mountain views, and the raw beauty of the California desert, this property offers the perfect setting for those looking to reconnect with nature and live a slower, more intentional lifestyle. Wake up to stunning sunrises over the mountains and spend your evenings under star-filled skies. With ample space for gardening, desert landscaping, or even building your dream retreat, this property invites creativity and self-sufficiency. Whether you're drawn to off-grid living, wellness and healing practices, or simply desire a private sanctuary, this home offers endless potential. Despite its serene seclusion, you're just a short drive to the essentials in Desert Hot Springs—groceries, gas, and banking—plus quick access to the I-10 Freeway for convenient travel to Palm Springs, Joshua Tree, or beyond. Whether you’re looking to create a desert oasis, start a small hobby, or enjoy wide-open space and silence, this Sky Valley property captures the essence of desert life—peaceful, purposeful, and full of possibility.
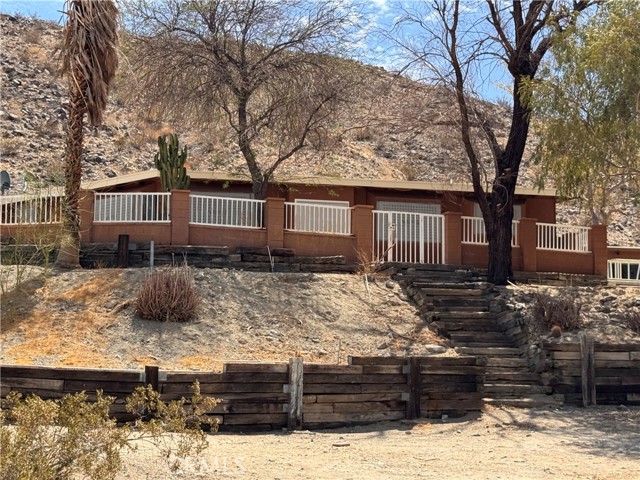
Coriander
1031
Calimesa
$610,000
3,049
4
3
This stunning 4-bedroom, 3-bathroom home (3,044 sq. ft., built in 2019) blends modern elegance with functional design. Located in the heart of Calimesa, it offers: Spacious, light-filled interiors perfect for entertaining and everyday living. Thoughtful upgrades and contemporary finishes throughout. A prime location steps from 20+ miles of trails, community amenities, and future conveniences. Live where adventure meets comfort- nestled in the picturesque hills of Calimesa, Summerwind Trails is a master-planned community like no other. With 80 acres of parks, scenic trails, sports fields, and picnic areas, this is a haven for outdoor enthusiasts and families alike. Future plans include a vibrant town center with schools, shopping, and dining—all just moments from your doorstep.
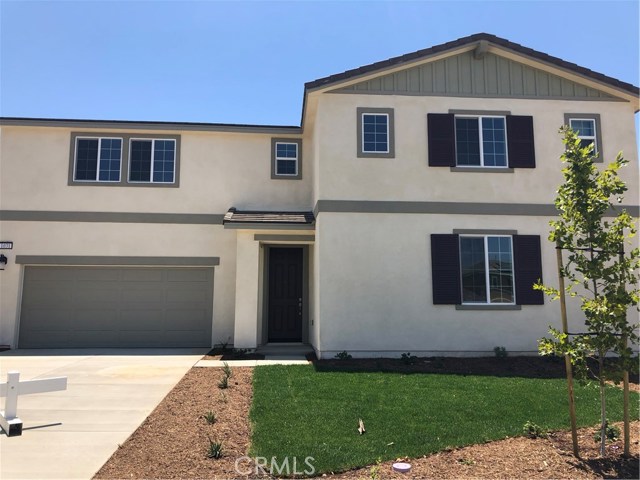
Ocean #6
1616
Long Beach
$609,000
958
2
1
Welcome home to 1616 E Ocean Blvd #6, a turnkey coastal gem in the heart of Long Beach’s vibrant Alamitos Beach neighborhood. This stylish 2-bedroom, 1-bath condo isn’t just a home—it’s a lifestyle for those who crave the perfect balance of modern design, beachside calm, and city energy. Follow the lush, garden breezeway to your private entrance and step into a bright, open-concept layout. The first floor flows seamlessly from the living and dining areas to a modernized kitchen with marbled granite countertops, stainless steel appliances, expanded storage, and an acoustic wood panel feature wall. Rear door leads to a private patio, ideal for sipping morning coffee or unwinding after sunset. Upstairs, two bright and spacious bedrooms offer custom closets maximizing storage and flexible space to create, rest, or recharge. The updated bathroom features a walk-in tile shower with dual shower heads, stone finishes, and refined brass details. Beyond your front door, enjoy all the benefits of coastal living. Fire up the grill on the oceanfront sundeck, take in sweeping ocean views, or watch the sun dip behind the Queen Mary. Beach access is just steps away, connecting you to a four-mile waterfront path from Shoreline Village to Belmont Shore. Stroll to local restaurants and entertainment, or hop on the free Circuit ride for easy city exploring. With public transit close by, you might find yourself driving less and living more. Whether you’re a first-time buyer, a city dweller ready to trade traffic for tides, or someone looking for a stylish beachside retreat, this is your chance to own a piece of the California coast—modern, effortless, and undeniably beachy. Live where others vacation. Call today to schedule your private tour.
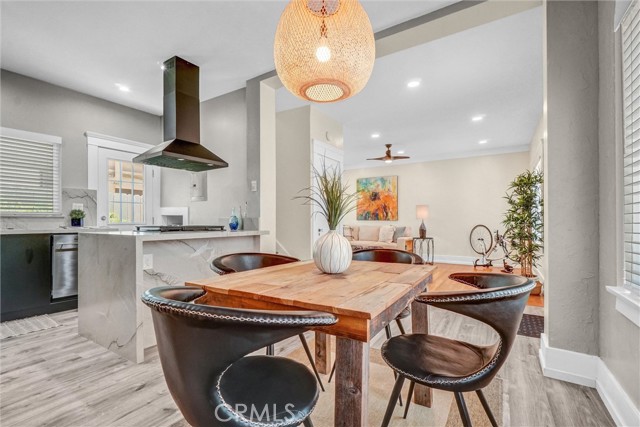
12th
45219
Lancaster
$750,000
1,200
2
2
Here is your opportunity to own this light industrial property located in Lancaster, Ca. The metal building is approximately 3257 sq ft. 40'X80' building. Concrete slab around the building. You will also appreciate the covered patio off the metal building. 2 large roll-up doors and three entry doors. The property has block walls. There are three large rod iron gates to access the property. This property has it's own well. The residence on the property has been striped down to the studs. There is a new roof. The home was a 3 bedroom 2 bath home with a fireplace. A detached garage was turned into an unpermitted ADU but needs to be reverted back into a garage. Cell phone towers and their income are not included in the sale of the property.
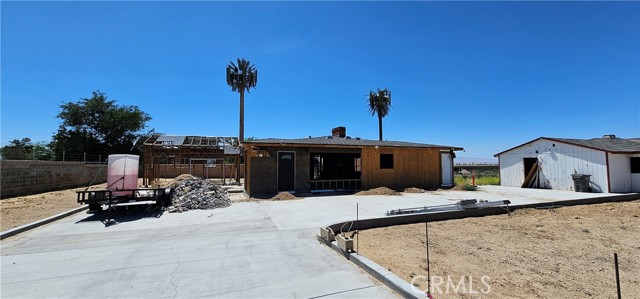
Wintersweet
34592
Winchester
$689,000
2,024
3
3
Step into style and comfort with this stunning 3-bedroom home featuring a versatile downstairs bonus room and 2.5 beautifully appointed baths. The open-concept layout offers soaring ceilings, modern warm-tone flooring, and sleek black fixture accents throughout. The gourmet-inspired kitchen and spacious living areas flow seamlessly into a backyard retreat complete with a charming pergola—perfect for outdoor entertaining. Enjoy the convenience of a 3-car tandem garage and the peace of being just steps from a neighborhood park. Located within the award-winning Temecula school district, this home blends elegance, function, and location in one perfect package.
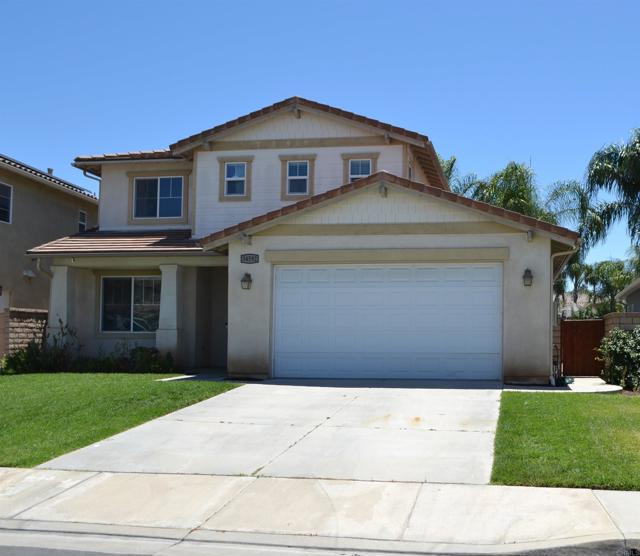
Como Esta
25119
Ramona
$725,000
1,495
3
2
Charming Single-Level Home on cul-de-sac in San Diego Country Estates! Welcome to this nicely updated 3 bedroom, 2 bathroom home nestled on a quiet cul-de-sac in the heart of San Diego Country Estates. Two sets of solar panels for energy sustainability. Featuring an upgraded kitchen with granite countertops, stainless steel appliances, recessed lighting, dual pane windows, ceiling fans and more! The open living room boasts a cozy stone fireplace, perfect for chilly evenings, and the spacious primary suite offers a walk-in closet, dual sinks, and direct access to the covered back patio. In addition there is an easement trail behind your home if you would like to access for riding horses or taking a stroll. With no carpet—only laminate wood and tile flooring throughout—this home is as practical as it is stylish. Enjoy outdoor living on the expansive half-acre lot that backs to scenic trails, ideal for kids, pets, and entertaining. Additional highlights include an attached 2-car garage, flagstone walkway, and solar for energy efficiency. Refrigerator, washer, and dryer included (without warranty). Don’t miss the chance to own this delightful home in the desirable SDCE community! Discover the hidden gem of San Diego County! Nestled amidst the picturesque rolling hills of San Diego Country Estates (SDCE) in Ramona, known as 'The Valley of the Sun,' this area offers a lifestyle of tranquility and natural beauty. Embrace breathtaking mountain vistas that envelop the community. SDCE boasts an array of outdoor amenities tailored to enthusiasts, including a prestigious 18-hole golf course, over 55 miles of scenic horse and walking trails, and pristine tennis and pickleball courts. Dive into leisure at two sparkling community pools, one of which is Olympic-size, perfect for relaxation and recreation. For our four-legged friends, indulge in the expansive greenery of two dedicated dog parks. Plus, with two equestrian centers on-site, this community is a haven for horse lovers. Convenience meets comfort with nearby resources such as gourmet dining options, the esteemed San Vicente Resort Inn, and a fitness center. Pamper yourself at the full-service wellness spa, providing rejuvenation and relaxation just steps from your doorstep. Families will appreciate the educational excellence offered by two award-winning elementary schools within the community. Enjoy the perfect blend of serenity and sophistication in this unparalleled enclave within San Diego County. Welcome home to San Diego Country Estates!
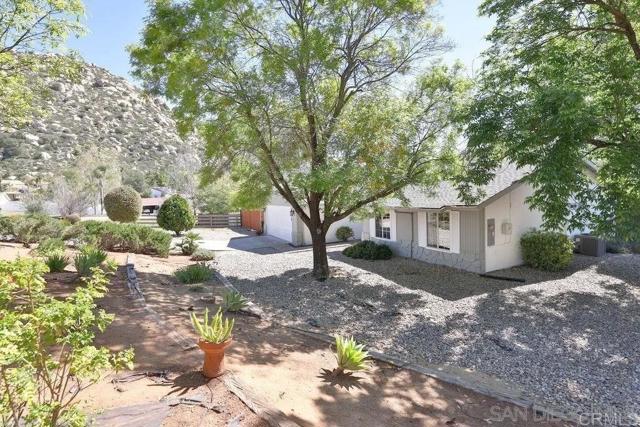
5th #1003
312
Los Angeles
$420,000
830
1
1
Enjoy a stylish experience at this centrally-located place. This spacious high floor (10th floor) condo in the heart of DTLA's Historic Core has a high ceiling industrial style living room. Upon entry, this condo features views of Pershing Square and the Downtown LA skyline. The kitchen features quartz countertop and stainless-steel appliances. The bathroom offers an oversized soaking tub and stackable washer/dryer. The building provides 24-hr security, front-desk concierge, fitness room, rooftop pool, hot tub and rooftop lounge area with panoramic views of the Downtown Los Angeles. Located within walking distance to the Perch, Le Petit Paris, Pez Cantina, Dragon Centro, 71Above, L.A. Café, Little sister, Bottega Louie, Le Grand & etc. Furniture and electronics can be offered for sale.
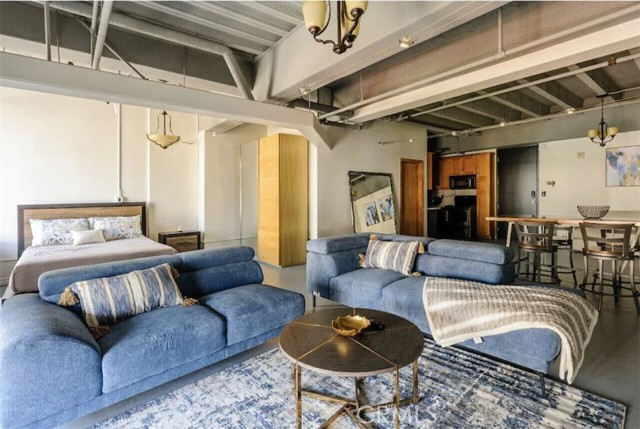
Marabella
35442
Winchester
$520,000
2,082
3
4
Looking for a home that truly fits your family? This one has the kind of floor plan that just makes sense -- especially for multi-generational living!Downstairs you'll find a spacious bedroom with its own private bath and walk-in closet -- perfect for parents, in-laws, guests, or even that adult child who wants their own space. Upstairs has two more full-size bedrooms, each with its own bathroom, giving everyone comfort and privacy (no morning bathroom battles here!).The open kitchen and living area are ideal for gatherings, movie nights, or Sunday morning pancakes. It's the kind of home that brings everyone together -- yet still gives everyone room to breathe.If you've been searching for a place where family and comfort come together, this one might just be the one.
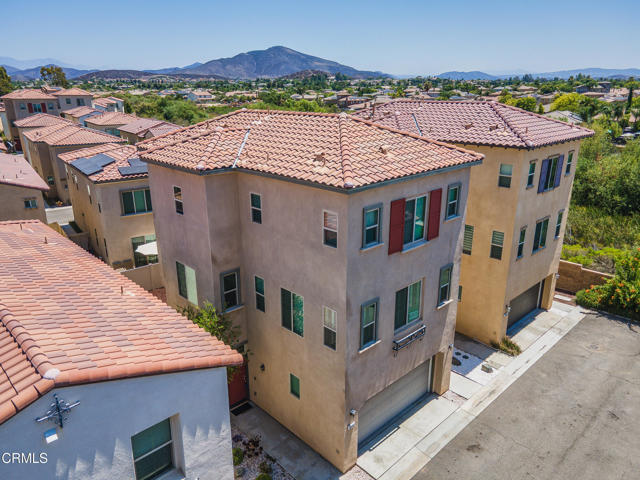
Maple
130
Sugarloaf
$359,000
875
2
1
Welcome to this charming mountain cabin in the heart of Sugarloaf! This well-maintained home features an open-concept living area with warm pine ceilings, a wood-burning stove with classic brick surround, and a spacious kitchen with a breakfast bar and adjacent dining area—ideal for entertaining. Additional highlights include a gas wall heater, dedicated laundry room, and a large attic space offering ample storage. The property sits on a level, fully fenced 75x100 lot with mature trees and easy year-round access. Two sizable storage sheds provide even more functional space. Relax and take in the serene setting from the covered front porch—perfect for enjoying the fresh mountain air. Furnishings are negotiable. An excellent opportunity for a full-time residence, weekend getaway, or investment property. Also available for lease at $2,000/month—rental applicants welcome.
