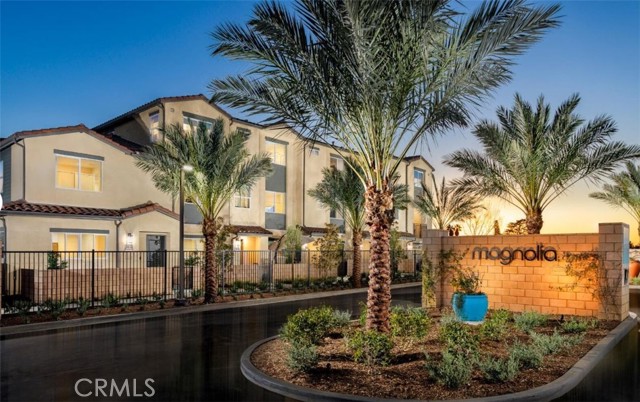Favorite Properties
Form submitted successfully!
You are missing required fields.
Dynamic Error Description
There was an error processing this form.
Inverness
41030
Cherry Valley
$360,000
1,441
2
2
Beautifully well maintained property in the highly desired Highland Springs Country Club. As you walk in this gem you are met with a large family room with a double sided fireplace and a dining area. The large kitchen with sold surface countertops provide ample counterspace for all your heart's desires. To the left of the main entry are two large bedrooms. Both bedroom have direct access to a bathroom. The large primary has a nice walk in bathroom with dual sinks and a walk in shower. The front yard is well established to provide privacy and the backyard is a beautiful balance between hardscaped rock and various citrus trees and various succulents. With the property being a keystone lot, the back yard is not short on space. The full size patio cover provides tons of space and privacy to cool off with the evening breeze. Don't wait!
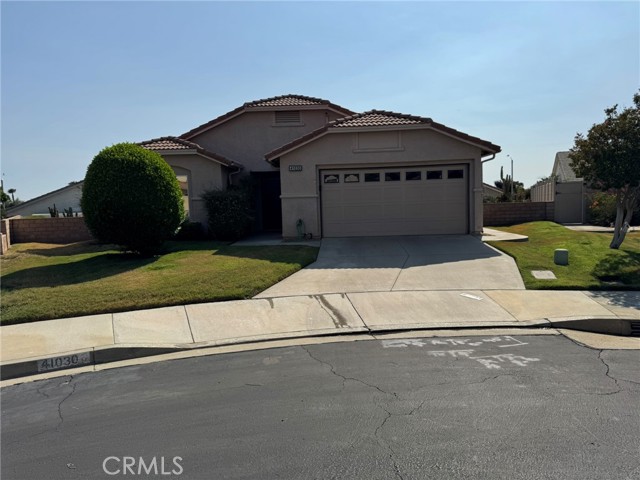
Friars Rd #19
5705
San Diego
$589,000
1,120
2
2
Welcome to 5705 Friars Rd #19, a beautifully updated 2-bedroom, 2-bath second story condo offering 1,120 sq ft of stylish and functional living space in one of San Diego’s most sought-after communities. Step inside to find luxury vinyl plank flooring throughout the main living areas and plush new carpeting in the bedrooms. The modern kitchen shines with updated cabinetry, quartz countertops, a full tile backsplash, and newer stainless steel appliances, perfect for home chefs and entertainers alike. Enjoy the open concept living room which features a sleek tiled fireplace, creating a cozy focal point, while also providing private balcony access. Both bathrooms have been thoughtfully renovated with natural stone counters, upgraded cabinetry, and tile shower enclosures, combining comfort with spa-like finishes. Additional highlights include full-sized in-unit laundry, ample storage, and meticulous attention to detail throughout. Located in the amenity-rich pet friendly Presidio community, residents enjoy two heated pools, multiple jacuzzis, saunas, tennis and pickleball courts, a fitness center, community garden, and beautifully maintained green spaces. All of this with 24-hour security, this community truly has it all.
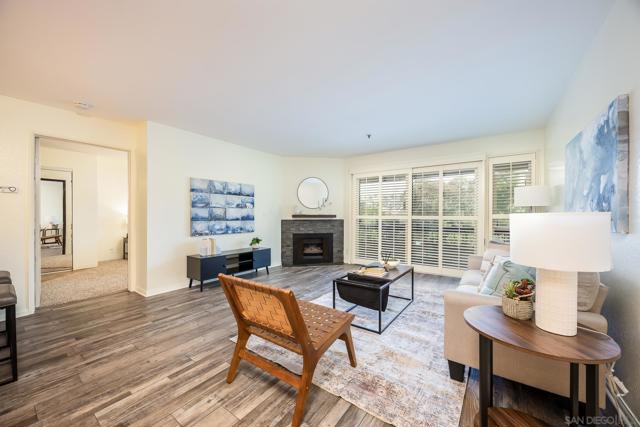
Carnation
221
Corona del Mar
$8,195,000
2,663
3
4
Stunning Fully Designer Furnished With Exclusive Art Pieces Waterfront Condo in Corona del Mar. Experience elevated coastal living at 221 Carnation. This beautifully designed residence features hardwood floors, stone countertops, and luxury finishes throughout. Enjoy expansive harbor views from the open-concept living area with fireplace and chef’s kitchen with high-end appliances and custom cabinetry. The spacious primary suite offers breathtaking water views and a spa-inspired bath with soaking tub and dual vanities. Additional highlights include a guest bedroom and private balcony perfect for enjoying ocean breezes and sunsets. Ideally located near world-class dining, shopping, and the beach, this is a rare opportunity to live in the heart of Corona del Mar with turnkey style and unmatched views.
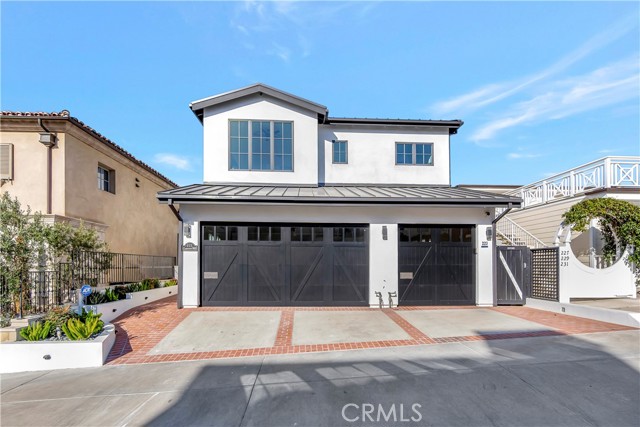
Evanston
13048
Victorville
$485,000
2,214
4
3
NO MELLO-ROOS and NO HOAs here! - MOVE-IN READY! In the city of Victorville, a beautiful home nestled within the proximity of Silverado High School, Mesa Park, Liberty Park, and University Prep Baseball Field, awaits the perfect family to call this space their own. Built in 2006, the property offers 2,214 square feet of living space with one bedroom down, along with a full bathroom down. The L-shaped living room, family room, dining area, and kitchen provide ample space for family and friends. The vaulted ceilings and the natural light illuminate the space, exemplifying the area and the fireplace. The kitchen offers a sleek countertop with an island, a walk-in pantry, and more natural light. Upstairs, you’ll find a loft that can easily be converted into an office or lounge area. The indoor laundry room makes it convenient, a necessity, and a must-have in today's homes. With 3 bedrooms up and 2 bathrooms up, the rooms offer modest space for a bed and a dresser. The backyard is a good size for a growing family and to entertain guests. The home has an attached 4-car garage and driveway space. This is a must-see home. Swing on by, and will see you in escrows.
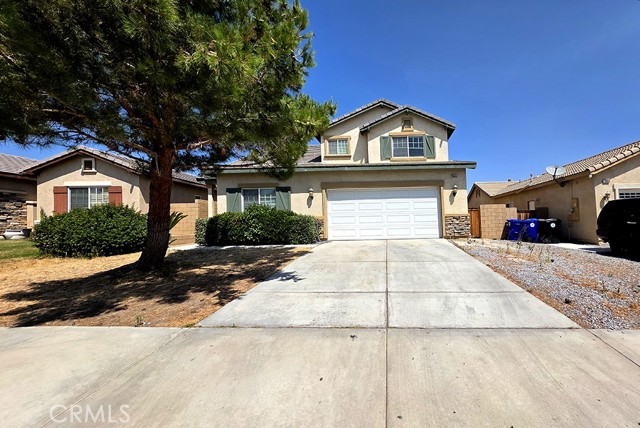
Tulip
732
Green Valley Lake
$359,000
864
2
1
Discover this Beautiful two-bedroom, one bathroom Mid-Century Mountain Cabin that is tucked away on a peaceful cul-de-sac street in the heart of Green Valley Lake. This mountain cabin offers 864 SQ. FT. of living space that sits on a generous 14,880 SQ. FT. lot that can be your ideal mountain retreat. Step inside to an Open-concept layout that seamlessly connects the living room, kitchen with a breakfast bar and eating area large brick fireplace creating a warm and inviting space that is perfect for enjoying your mornings or evenings. Notable features are: T & G Pine Ceilings, remodeled kitchen with hardwood cabinets, large brick fireplace with a raised hearth, forged steel with hand-blown glass chandelier and matching pendant lighting, Upgraded electrical, plumbing, central heating, water heater newer windows, flooring, asphalt driveway and a expansive wrap-around deck that is perfect for entertaining family or friends, sunset views, enjoying your morning coffee or evening beverage or simply curling up with a good book. This cabin is surrounded by majestic trees with a Peek view of the Old Ski Hill. This cabin has a nice back yard with a storage shed, laundry hook-ups and plenty of parking. Green Valley Lake is a year round resort town where you can enjoy fishing, hiking, swimming, mountain biking and close to the ski resorts of Snow Valley and Big Bear, there is something for everyon
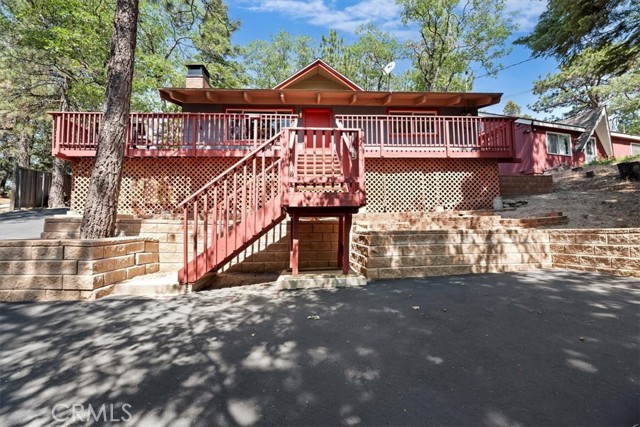
Crest Estates
717
Lake Arrowhead
$675,000
2,056
3
3
Charming 1927 Cabin in Private Crest Estates Nestled in the highly sought-after and private enclave of Crest Estates in Lake Arrowhead, this timeless 1927 cabin offers the perfect blend of historic charm and modern upgrades. Tucked away in a storybook setting surrounded by towering pines and dogwood trees, this serene retreat is ideal for peaceful vacations or full-time mountain living. Less than a mile away from the village on nearly a 1/2 acre lot. The warm and inviting interior features original hardwood floors and a beautiful stone wood-burning fireplace that anchors the cozy living space. The main level offers a spacious primary suite with its own ensuite bath, a galley-style kitchen, and a convenient laundry space. Go outside onto the large main-level deck to take in the tranquil forest and peekaboo lake views—perfect for entertaining or enjoying quiet mornings. Downstairs, you'll find a generous playroom complete with its own bathroom and direct access to a second expansive deck, offering additional space to relax or host guests. There's parking for 3-4 vehicles, and the low association fee makes ownership easy. Bonus: the pool table is included! Experience the magic of Crest Estates—a hidden gem where nature, privacy, and history come together.
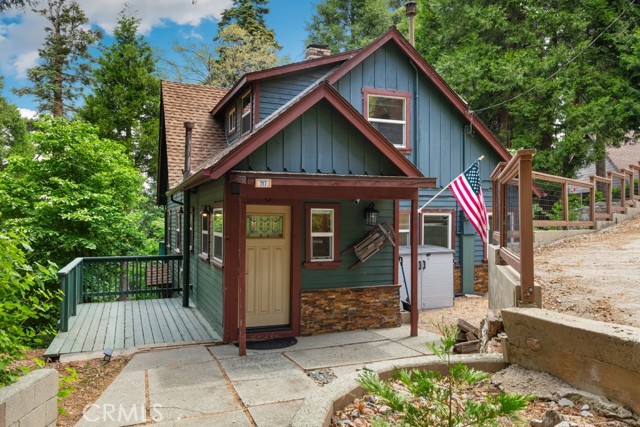
Pacific Coast #144
5585
Long Beach
$390,000
597
1
1
Updated ground-floor condo with hardwood floors in the living area, bedroom, and tile in the bathroom. The kitchen and bathroom feature granite countertops and stainless steel appliances. The unit has an assigned parking space and offers a quiet location at the back of the building, away from the noise of Pacific Coast Highway. Park Ocean is a well-established community in Long Beach. The complex, built in 1970, features 220 units across three stories and provides a range of amenities for residents, including a communal swimming pool, spa, fitness center, clubhouse, and barbecue area. The building is gated for security and offers on-site laundry facilities. The fantastic location near California State University, Long Beach, offers easy access to grocery stores, medical offices, and public transportation. This peaceful residential setting offers convenience and essential amenities all in one place.
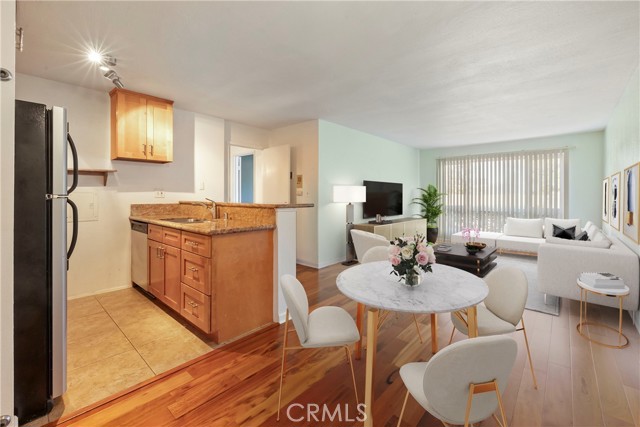
Lambert
1491
La Habra
$649,999
1,722
3
3
Best Buy in Orange County, an attached single-family 3-bedroom home at the lowest price per square foot you’ll find! Don’t miss your chance to own the largest end-unit in La Habra Woods! Welcome to 1491 W Lambert Road, La Habra—a spacious 3-bedroom, 3-bath home nestled in the desirable La Habra Woods gated community. The updated kitchen features granite countertops, a stone backsplash, abundant cabinets, and sleek black and stainless steel appliances. A dual black sink with a garden window adds charm, while the breakfast nook with balcony access is perfect for morning coffee. The step-down living room features charming wood-beam ceilings, a cozy fireplace with a hearth and mantel, and sliding doors that open to the private front patio. A formal dining area makes entertaining easy. Upstairs, the oversized primary suite offers vaulted ceilings, dual closets, and a private ensuite. Secondary bedrooms are generously sized, and the updated second bathroom includes a convenient step-in shower. Additional features throughout include recessed lighting, plantation shutters, ceiling fans, a water softener, mirrored closet doors, and recently replaced A/C ducts and registers for improved efficiency and comfort. The attached 2-car garage offers direct access, a laundry area, and ample unfinished storage space—ideal for a home office, gym, playroom, or hobby room. Outside, relax or entertain on your private front patio with peaceful greenbelt views. Tucked toward the back of the community for added privacy, this end-unit home is within walking distance to the sparkling pool and spa and gives you access to beautifully maintained grounds—all within a secure gated entry. Perfectly nestled in the neighborhood yet just minutes from shopping, dining, schools, parks, freeways, and The La Habra Marketplace with its endless grocery, café, and restaurant options. Priced to sell, it offers incredible space, the convenience of location, and is ready for you to make it your own! Call today for your private showing.
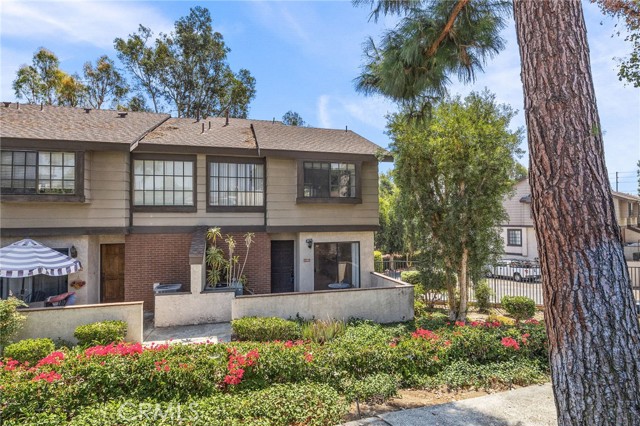
25th #18
2275
San Pedro
$769,000
1,879
2
2
AMAZING 1,000 sq ft Wrap-Around Deck with Breathtaking Views! Perched right on the golf course, this exceptional 1,900 sq ft manufactured home offers the ultimate coastal lifestyle with sweeping views of the ocean, Catalina Island, the golf course, and green belts. The expansive, wrap-around deck is the perfect spot to soak in the views and entertain guests in style, blending indoor/outdoor living seamlessly. Inside, the home boasts a spacious, open-concept floor plan with an abundance of natural light. The living and dining areas feature a wall of glass doors that open to the massive deck, allowing for a perfect flow from the indoors to the outdoors. The cozy family room is centered around a charming fireplace and French doors that lead directly to the deck, where you can relax and enjoy the stunning vistas. The galley-style kitchen offers a large breakfast bar and ample storage space, making it perfect for both casual meals and entertaining. The luxurious primary suite includes an ensuite bath with dual vanities, a deep soaking tub, and a separate shower. The second spacious bedroom is a versatile space with double closets, built-in bookshelves, and a built-in desk—ideal for a home office or guest room. There's also a convenient guest bath and an indoor laundry area. For added versatility, there’s a detached office with a golf course view, featuring built-in cabinetry and a desk, as well as a separate workshop for all your hobbies. The home comes with an oversized 2-car carport and a dedicated golf cart garage, along with extra parking. Living in the vibrant Palos Verdes Shores community offers a wealth of amenities, including a 9-hole Par 3 ocean-view golf course, heated pool, spa, sauna, tennis and pickleball courts, basketball, ping pong, a dog park, gardens, a newly renovated clubhouse, and a fitness center—all included with no additional golf fees. Whether you’re enjoying a round of golf, taking in the views on scenic hiking trails, or relaxing on your deck, this community embraces a relaxed, connected coastal lifestyle. Located just minutes from the stunning Terranea Resort, the Trump Golf Course, upscale dining, shopping, and iconic SoCal beaches, Palos Verdes Shores is truly a hidden gem. Experience the resort-style living you’ve been dreaming of—make it yours today! And there are NO property taxes!
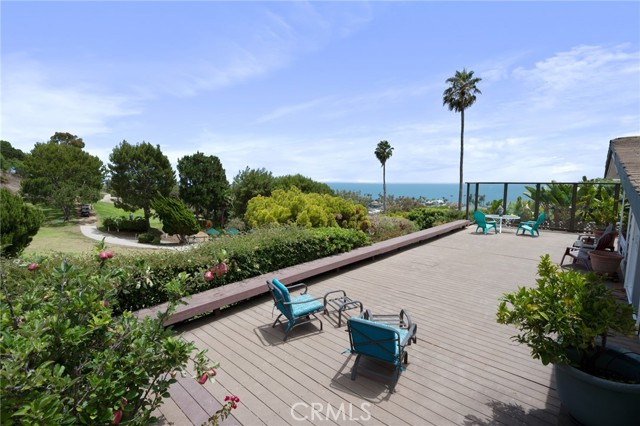
Dearborn #12
626
Redlands
$174,900
1,344
2
2
Beautifully Remodeled 2-Bedroom, 2-Bath Home – Move-In Ready! Welcome to your new home in one of the cleanest and most desirable communities that Redlands has to offer. This completely remodeled 2-bedroom, 2-bath home is ready for immediate move-in. Enjoy the fresh new exterior paint and updated light fixtures that give the home great curb appeal. Inside, you'll find fresh interior paint, waterproof laminate flooring throughout, and stylish new lighting. The kitchen features brand new quartz countertops, a stainless steel stove, and dishwasher.Both bathrooms have been fully remodeled with modern finishes, making this home as functional as it is beautiful. Don’t miss out on this incredible opportunity schedule your showing today.
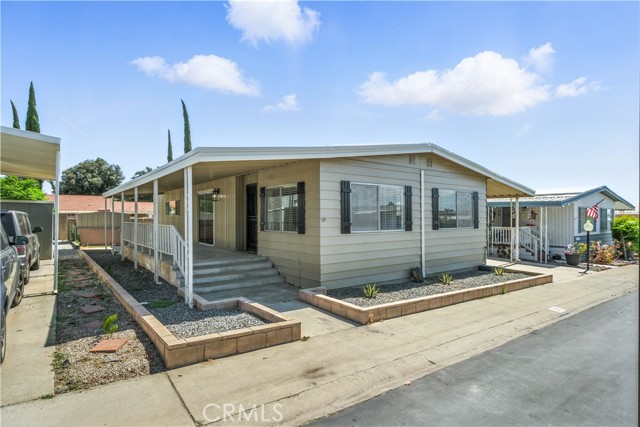
W Acacia Ave #195
2205
Hemet
$204,900
1,440
4
2
Brand New 2025 Turn-Key Home in Gated All-Age Community! Welcome to your dream home in a secure, all-age family park offering top-tier amenities and a welcoming neighborhood vibe. This beautiful brand new 2025-built manufactured home features 4 spacious bedrooms and 2 modern bathrooms, perfectly designed for comfortable family living. Step inside to an open-concept layout with recessed lighting, ceiling fans throughout, and stylish laminate countertops. The heart of the home is the kitchen, complete with a center island, and all appliances included—even the refrigerator! An indoor laundry room adds extra convenience to your daily routine. The primary suite is a true retreat, featuring a walk-in closet, double sinks, and a luxurious walk-in shower in the private en-suite bathroom. Enjoy relaxing evenings on your outdoor porch or park with ease in your covered carport that fits up to three compact cars. Located in a gated community that offers something for everyone—swimming pool, spa, clubhouse, and a playground for the kids—this home truly has it all. Turn-key and move-in ready, this home is waiting for you to make it your own!
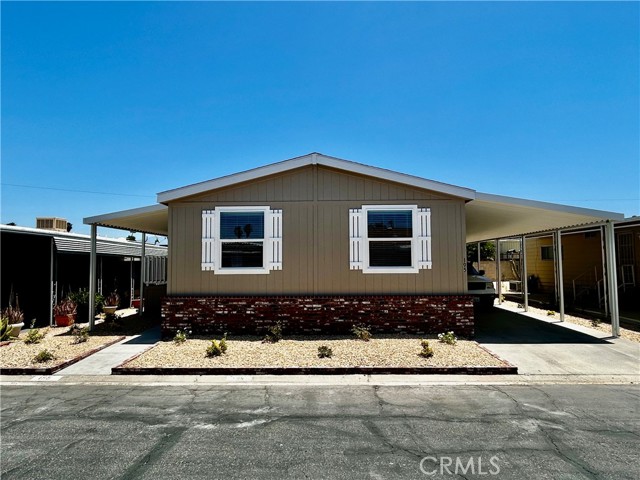
W Acacia Ave #129
2205
Hemet
$204,900
1,440
4
2
Brand New 2025 Turn-Key Home in Gated All-Age Community! Welcome to your dream home in a secure, all-age family park offering top-tier amenities and a welcoming neighborhood vibe. This beautiful brand new 2025-built manufactured home features 4 spacious bedrooms and 2 modern bathrooms, perfectly designed for comfortable family living. Step inside to an open-concept layout with recessed lighting, ceiling fans throughout, and stylish laminate countertops. The heart of the home is the kitchen, complete with a center island, and all appliances included—even the refrigerator! An indoor laundry room adds extra convenience to your daily routine. The primary suite is a true retreat, featuring a walk-in closet, double sinks, and a luxurious walk-in shower in the private en-suite bathroom. Enjoy relaxing evenings on your outdoor porch or park with ease in your covered carport that fits up to three compact cars. Located in a gated community that offers something for everyone—swimming pool, spa, clubhouse, and a playground for the kids—this home truly has it all. Turn-key and move-in ready, this home is waiting for you to make it your own!
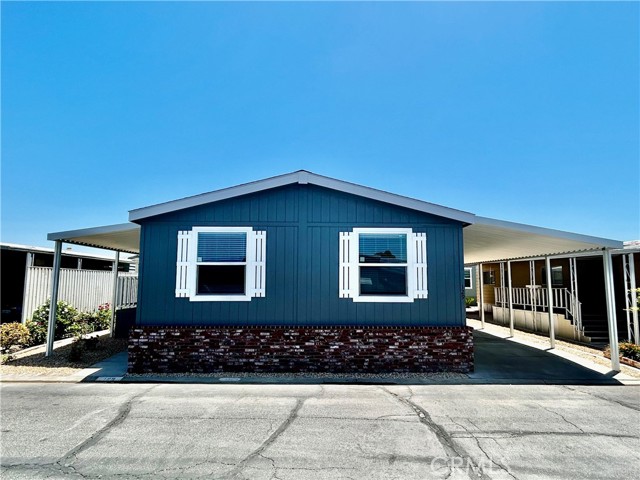
Cedar #46
10701
Bloomington
$149,900
880
2
2
beautiful upgraded and remodeled double wide mobile home. Perfect home for that starter family. Home is beautifully designed with upgraded Grey laminate flooring throughout, fantastic new modern kitchen with sparkly quartz counter tops, real glass tile back splashes, Grey shaker cabinets with plenty of room for storage.. very large living areas, large living room, perfect dining room, and huge master bedroom. Kid s room is perfect for 2 twin beds if needed. Bathrooms are elegantly remodeled with favorable 12x24 ceramic tile floors, big granite vanities and master bath has elegant white and very subway tiles for one's enjoyment. Need to cool down for the summer, each room has split systems for heat and cooling. Last but not least the back yard has more than enough room for that big family and kids to celebrate holidays or birthdays. Come see your future new home. Also park had a swimming pool for summer play, it's a family park for your children to make life long friends.
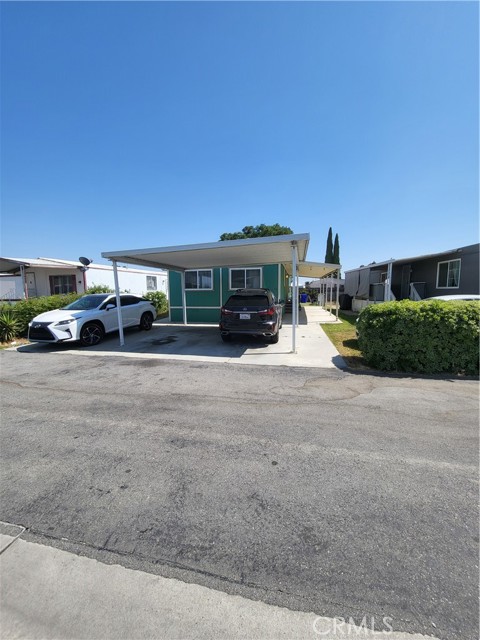
Park Vista #28
320
Anaheim
$140,000
1,440
4
2
Beautiful 4-Bedroom Home Near Disneyland & Angel Stadium Step into this inviting 4-bedroom, 2-bath home featuring -new flooring, a spacious kitchen, and plenty of room for entertaining. The open layout offers comfortable living spaces perfect for gatherings, family time, or simply relaxing at home. Enjoy the outdoors on your new wood deck, ideal for weekend barbecues or quiet evenings under the stars. With three dedicated parking spaces, convenience is built right in. Located in a friendly community with a family park just steps away, this home sits in an unbeatable location — minutes from Disneyland and Angel Stadium, and within walking distance of Park Vista Park and the local elementary school. Easy access to nearby freeways makes commuting simple and stress-free. This home blends comfort, convenience, and a prime location — ready for its next chapter.
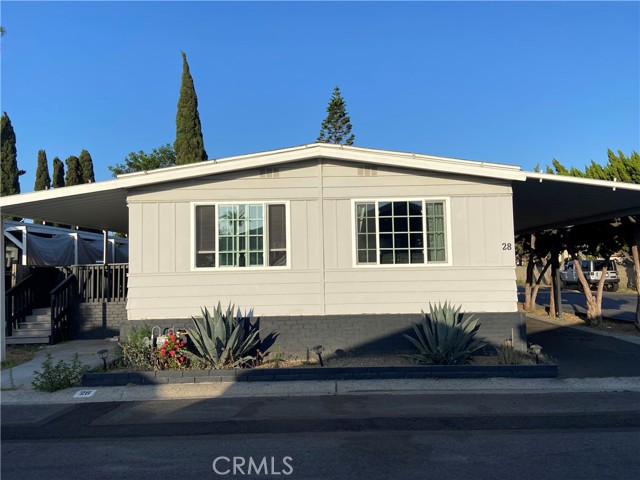
Church #149
7425
Yucca Valley
$49,997
960
2
2
MOVE-IN READY – "Seller Willing To Sell On Payments" Plus 3 Months Free Space Rent for Buyer. This beautifully updated manufactured home in Aztec Estates, a gated 55+ community in Yucca Valley, features brand new flooring, fresh interior paint, a fully updated kitchen with new cabinets and hardware, and updated bathrooms with modern finishes. The exterior has also been refreshed with updated siding and fixtures, enhancing the home’s curb appeal. Aztec Estates offers a peaceful, secure setting with monthly local events and social gatherings, creating a vibrant and connected lifestyle. Conveniently located just minutes from shopping, dining, medical services, and Joshua Tree National Park. Financing is available—don’t miss this turnkey opportunity in one of Yucca Valley’s most desirable 55+ communities. Some photos have been virtually staged.
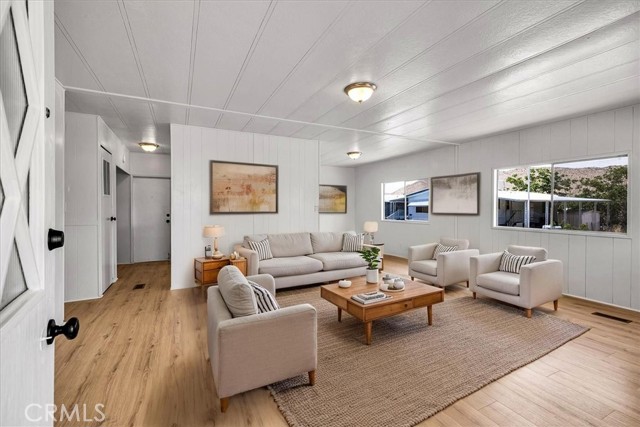
Casa Grande
136
Red Bluff
$17,500
1,440
2
2
PRICED FOR FAST SALE!! Discover comfortable and convenient living in this lovely 2-bedroom, 2-bath mobile home, now available in the desirable Rio Mobile Home Estates, a 55 and older community. This inviting home features an open floor plan and central heat and air, ensuring year-round comfort. Step outside and enjoy the expansive outdoor space, complete with large extended awnings on both sides of the mobile home, providing ample shade. You'll also love the covered porch, perfect for relaxing mornings or unwinding evenings. Recent upgrades include a new water heater, offering peace of mind. The land lease is $750 per month, and utilities are separate. As a resident of Rio Mobile Home Estates, you'll have access to fantastic community amenities, including a refreshing pool and a welcoming clubhouse. Conveniently located close to the river, this is an excellent opportunity to own a wonderful home in a great community!
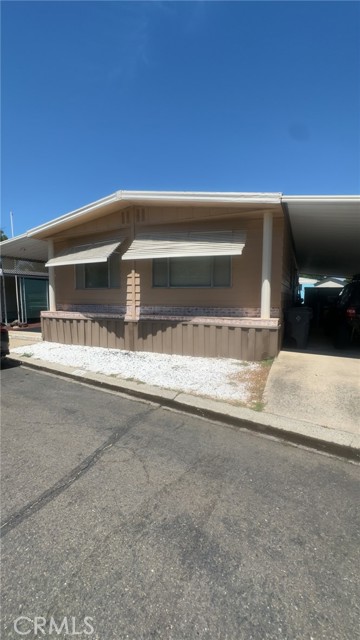
Church #95
7717
Highland
$169,900
1,344
3
2
Welcome to The Highlands Mobile Home Estates, an all-ages community in a convenient Highland location! This spacious 3-bedroom, 2-bath manufactured home features an open layout with laminate flooring throughout. The kitchen includes a center island, stainless steel appliances, and plenty of natural light. Enjoy a large backyard, perfect for relaxing or entertaining. Additional features include two covered parking spaces and easy access to nearby shopping, dining, and the freeway. A great opportunity for comfortable and affordable living in the heart of Highland!
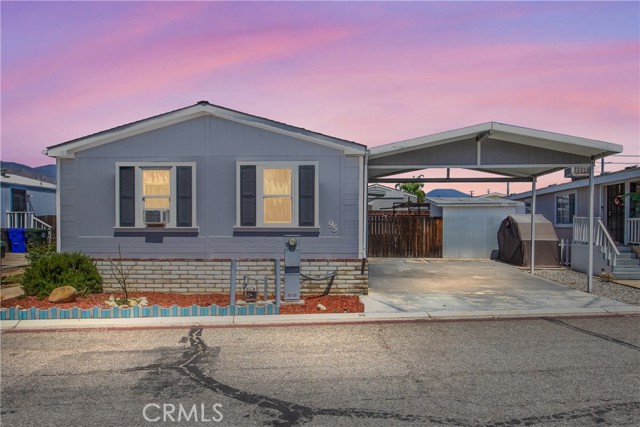
Highway 95 Unit 129-130
3397
Blythe
$625,000
5,125
6
5
*** SUPER RARE OPPORTUNITY TO OWN TWO RIRER FRONT HOUSES ON A DOUBLE LOT! *** Located in the premier resort community of Glades Hidden Valley. The first house is 3,300 sf (Triple wide) with a huge 4 garage and separate incredible workshop area. Plenty of room for all the river toys! The second house is 3 BR 2 BA with 1,850 SF. This brings the total living square footage between both houses to 5,150 sf so plenty of room for the entire family and all the grand kids. These houses have a joined front partially covered porch with a built in BBQ with unobstructed river views... can you picture yourself watching the family and kids enjoying the river while you grill up a snack? A true unique river paradise just waiting for you. Glades Hidden valley provides fun all year around with boating, jet skiing, fishing, hiking, dirt bike an ATV riding and plenty of areas for the side by side. Hidden Valley provides tree lined manicured green belts to run around in your golf cart and visit all your new friends. COME JOIN US IN THIS OUTSTANDING RIVER COMMUNITY!!!!
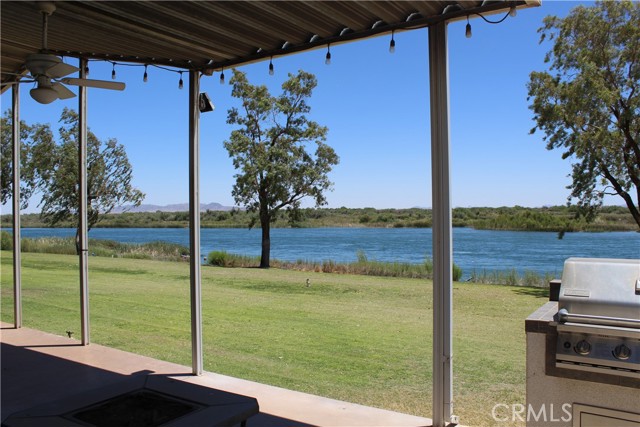
159th St
38655
Palmdale
$380,000
1,300
4
2
Nice family home located in the city of Palmdale with 40,481 Lot Size, great for family gatherings, plenty of parking space. Great opportunity to buy a home near Lake Los Angeles. This house features a master room with his & hers closet, private bathroom, total of 4 bedrooms, 2 bathrooms, living room with fireplace for those cold nights. New plumbing has been installed. Septic tank. Huge backyard with patio, plenty of parking, R.V. access, nearby Palmdale and 160th Street E. Washer and dryer hook-ups are installed in the garage. Plenty of space to build an ADU.
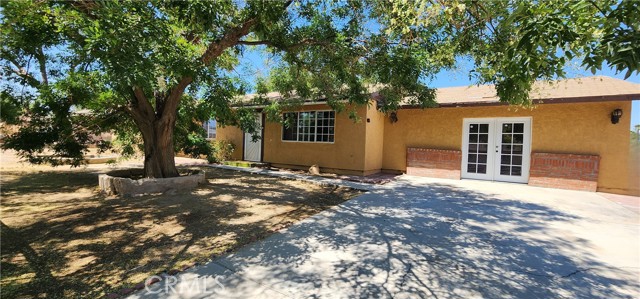
Pine #44
939
Upland
$425,000
1,023
2
2
Tucked away in the peaceful Foothill Garden community, this beautifully updated 2-bedroom, 2-bath end-unit condo offers the perfect blend of comfort, functionality, and location. Step inside to an inviting open layout with natural light pouring in through new dual-pane windows and custom shutters, creating a calm and energy-efficient space. The living and dining areas connect seamlessly to a private patio—ideal for morning coffee or evening unwinding. The primary suite features upgraded ClosetWorld organizers and an ensuite bathroom; while the second bedroom has a full bath just steps away, making it perfect for guests or a home office. Recent improvements include a Nest thermostat, upgraded ceiling fans and lighting, and a refreshed bathroom vanity that adds a modern touch. You’ll also love the convenience of a 2-car detached garage and an HOA that covers water, trash, electricity in the garage, community landscaping, pool access, and laundry facilities. Centrally located near shopping, dining, the Upland Metrolink Station, and major freeways—this is easy, low-maintenance living at its best.
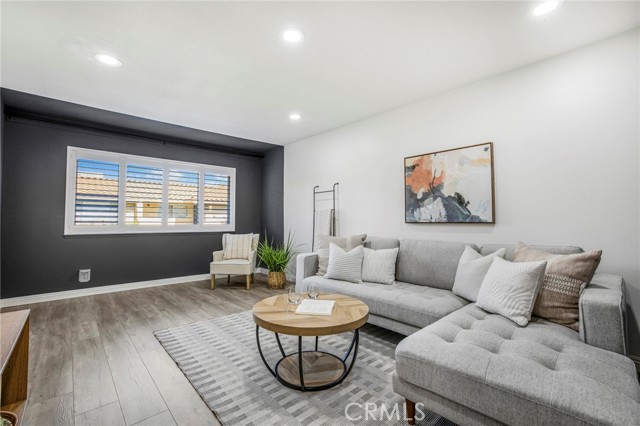
Ranada #19
9361
Atascadero
$675,000
2,170
4
3
Discover this beautifully designed 2,170 square foot home in the gated Woodridge Community of South Atascadero. This 4-bedroom, 3-bathroom residence at 9361 Ranada Drive features an open floor plan with a spacious great room, modern kitchen with center island, and seamless flow to the dining and living areas. The main floor bedroom/office/den is open to the entry and privacy can be added with the addition of a door. It has an adjacent bathroom for added convenience. Upstairs, you'll find three well-appointed bedrooms including a generously sized primary suite with luxurious ensuite bath, walk-in closet, vaulted ceilings and a versatile loft above perfect for fitness, business, or relaxation. The two additional upstairs bedrooms share a thoughtfully designed bathroom with double vanities, while a dedicated laundry room with built-in storage cabinets and utility sink complete the upper level. Additional features include an attached 2-car garage, a covered seating area that is located off the front entrance with stunning oak-studded views and direct access to Las Lomas trails. This move-in ready home offers the rare combination of gated community living, natural surroundings, and modern amenities in one of South Atascadero's most sought-after neighborhoods. Call your agent today to schedule a showing. Information deemed reliable but not guaranteed.

Almendra Unit C
6021
Bakersfield
$225,000
1,174
3
2
Great investment opportunity or starter home in Southwest Bakersfield. This corner lot Condo has been well taken care of and offers a new roof and its own laundry room. It's close to shopping, schools, and everything you need, making daily life super convenient. There is also a community pool for those hot summer days.
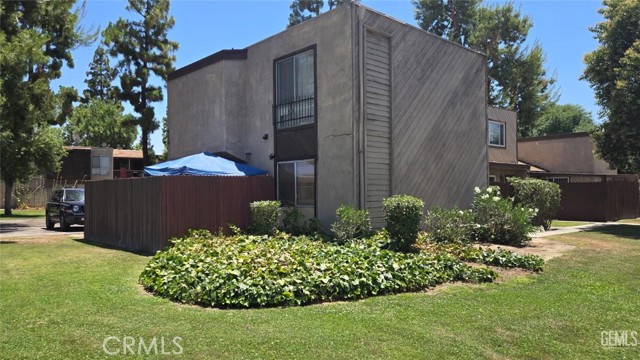
Midwood #2
15786
Granada Hills
$648,000
1,457
3
3
***SELLER HAS PAID OFF THE SPECIAL ASSESSMENT*** Welcome to 15786 Midwood Dr. #2, nestled in the heart of desirable Granada Hills! This beautifully updated 3-bedroom, 2.5-bathroom townhome offers the perfect blend of comfort, style, and convenience. Step inside to a light-filled living space and enjoy a fully remodeled kitchen featuring sleek newer cabinets, modern countertops, and upgraded flooring—ideal for entertaining or quiet family meals. The spacious layout includes a private primary suite with an en suite bathroom, providing the perfect retreat after a long day. Two additional bedrooms offer flexibility for family, guests, or a home office. Outside, the community truly shines—residents enjoy well-maintained grounds, a sparkling swimming pool just steps from the unit, and ample guest parking for all your visitors. Located in a quiet, well-kept HOA community, this home offers easy access to top-rated schools, parks, shopping, and dining. With its prime location and thoughtful updates, this is Granada Hills living at its best!
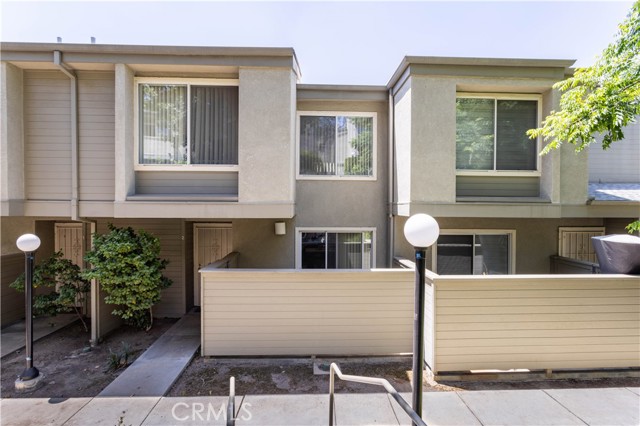
Gallery Heights
16130
Riverside
$1,250,000
4,198
4
4
Rare Opportunity to Acquire a Highly-Upgraded Estate on a HUGE 54,000 Square Foot Lot in the Prestigious La Stancia Community of Woodcrest! Spanning just under 4,200 sq. ft. of single-story living space, this stunning residence was newly built in 2021 w/ modern A-Frame Spanish architecture & features premium finishes & design throughout. Features of this prime residence include two custom-built marble fireplaces, wood beams throughout on ceilings, a full-size custom wood bar, full custom wood wine room, upgraded stainless steel appliances, & upgraded counter tops & flooring throughout. Open-concept living seamlessly connects the living, dining, and kitchen areas - perfect for gatherings. Soaring 13 ft. ceilings in the foyer & great room create an airy, bright atmosphere. Gourmet Chef's kitchen, w/ Calacatta Classique quartz countertops, designer backsplash, stainless-steel appliances, & large island ideal for food prep & casual meals. Additional spaces include a bonus room & den/office - perfect for remote work, play, or a customized lounge. Luxurious primary suite, featuring a spa-style bath with soaking tub, walk-in shower, dual vanities, & a spacious walk-in closet. Expansive backyard area offers privacy & abundant room for future additions/outdoor amenities (private pool, outdoor kitchen, or resort-style landscaping) & the creation of any kind of oasis you can imagine! Energy-efficient upgrades: dual-zone HVAC, super-insulated attic, tankless water heater, and dual-glazed windows. Oversized 4-car garage (approx. 945sqft), providing abundant space for vehicles & storage. The La Stancia community offers a quiet, well-maintained, and family-friendly neighborhood & is close to Woodcrest schools & local amenities, offering an ideal suburban balance. 16130 Gallery Heights Dr. offers a rare blend of spacious single-story living, modern luxury finishes, and a large, versatile lot, all within a tranquil, upscale Riverside community. Whether you're raising a family, working from home, or seeking room to grow, this home delivers comfort, style, and long-term value.
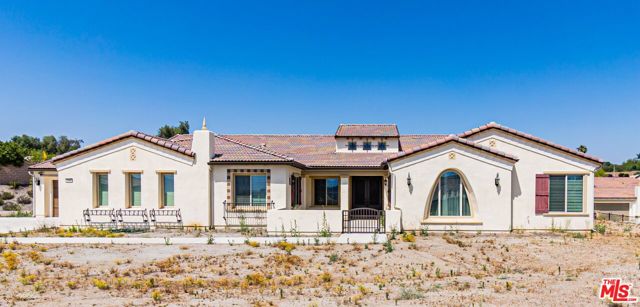
Desert Falls
265
Palm Desert
$425,000
1,330
2
2
Welcome to this brightest and inviting upper-level home in the sought-after Villas at Desert Falls Country Club. Nestled in a quiet cul-de-sac and perfectly positioned near the sparkling pool, this beautifully updated 2-bedroom, 2-bath residence offers privacy, comfort, and a seamless indoor-outdoor lifestyle.Step into a light-filled, open-concept living area that flows effortlessly onto a spacious balcony, ideal for lounging, entertaining, or simply enjoying the panoramic views of the pool, palm trees, lush greenbelts, and distant mountain peaks. The living room, kitchen, and dining spaces are framed by windows that capture the desert's natural beauty at every turn.The kitchen opens to a cozy breakfast patio, perfect for morning coffee or dining al fresco. The primary bedroom is spacious with generous closet space and a fully remodeled spa-style ensuite bath. The guest bathroom has also been beautifully updated, continuing that spa like feel.This beautiful property offers one of the best layouts in the community, with stylish bathrooms, indoor-outdoor flow, and an unbeatable location. HOA dues include access to the Health & Fitness Center, tennis and pickleball courts. The Clubhouse and Championship Golf Course are semi-private, offering both flexible memberships and pay-as-you-play options.Short-term rentals are permitted in this Villas section of Desert Falls, making this an ideal full-time residence, vacation home, or investment property. Located in the heart of Palm Desert, you're just minutes from El Paseo, top-tier shopping, dining, casinos, Eisenhower Medical Center, and quick access to I-10.Call now for your private showing--this is Desert living at its best!
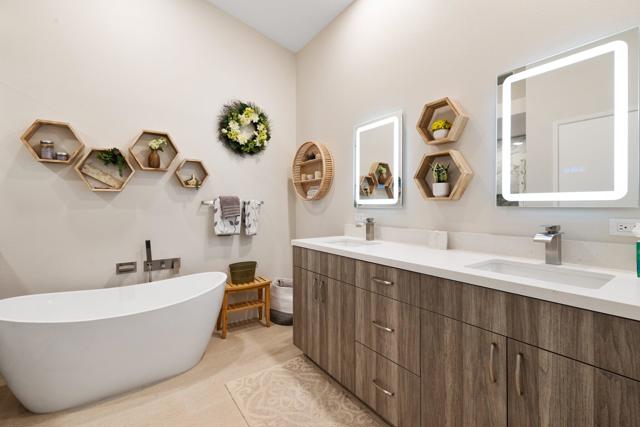
Sun Oro
64975
Joshua Tree
$485,000
1,806
4
2
Turn-key desert retreat with income potential. Updated 4-bed, 2-bath, 1,806 sqft home on a 0.55-acre fenced lot with wide mountain + desert views. Stylish interior with polished concrete floors, ductless mini-split system, and a designer kitchen with concrete counters and full tile backsplash. Outdoor living shines with a hot tub, propane fire-pit, BBQ zone, covered patio, and space for hammocks + stargazing. Detached 2-car garage/studio already wired with electric and plumbing, ideal for a future ADU or guest suite to boost STR revenue. Quiet setting yet minutes to Joshua Tree National Park, shops, and dining. Turn-key, low-maintenance, and STR-friendly, perfect for investors or a personal desert escape.
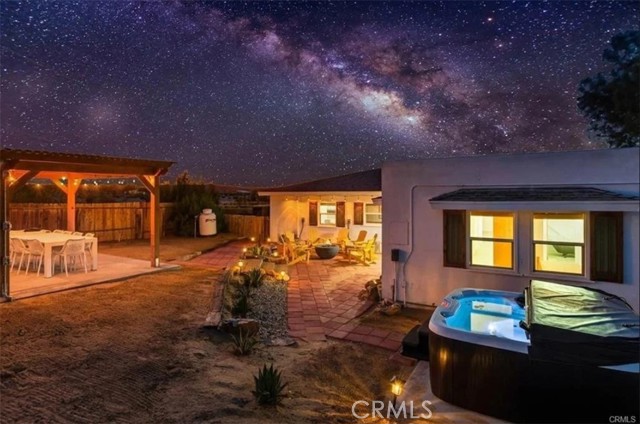
Collins Unit A
18417
Tarzana
$615,000
1,512
2
3
This is an incredible price for this corner unit in Tarzana Villas North!. Upon entering the unit there is a foyer adjacent to the large living room with fireplace and high ceilings. The next level has the dining area and spacious kitchen with granite counters and breakfast area. The same level includes a den or 3rd bedroom and a half bath. Upstairs are the 2 bedrooms, both with en suite bathrooms. There is an oversized front patio to the unit with brick flooring and room to relax outside. Stairs from the main floor lead down to the good sized 2 car garage with laundry. The common area in the complex includes pool, spa, rec room and sauna. The complex has a close proximity to shopping, restaurants and easy freeway access. The strong HOA includes Earthquake Insurance. Don't miss this great value and opportunity to be a homeowner!

Marigold
4256
Arcadia
$780,800
1,371
2
3
REDUCED - LOW INTEREST RATE AND SOLAR INCLUDED NOW! Welcome to Magnolia by Brookfield Residential – A Charming Gated Community in the Heart of Arcadia! Step into Magnolia, a beautifully designed townhome community where modern comfort meets everyday convenience. Nestled in the heart of Arcadia, CA, this gated neighborhood offers a welcoming retreat with stylish, thoughtfully crafted homes. Home Features You’ll Love: Spacious & Open-Concept Living: Enjoy an airy, inviting layout perfect for relaxing or entertaining guests. Two Upstairs Bedrooms: Primary Suite: Your private sanctuary with a generous walk-in closet and a spa-Bright & Modern Kitchen: Designed to impress with sleek quartz countertops, a stylish tile backsplash, a stainless steel sink, and premium stainless steel appliances—including a refrigerator for your convenience! Living & Dining Great Room. Move in with ease—your new home comes fully equipped with a Washer/Dryer. 2-Car Side-by-Side Garage: Ample space for parking and extra storage. A Community That Feels Like Home: No Mello Roos Taxes—Enjoy the benefits of a well-planned community without extra costs. Estimated Completion: October—Be ready to move into your dream home soon! Magnolia by Brookfield Residential is built with care by a trusted, award-winning builder. Don’t miss this opportunity to find your perfect home in a vibrant, welcoming community. Schedule Your Tour Today!
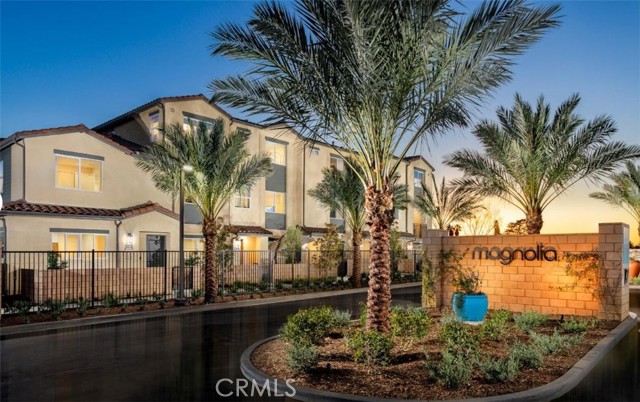
Higuera #203
581
San Luis Obispo
$915,000
1,100
1
1
Welcome to Brickhouse at San Luis Square - centrally located in the heart of Downtown San Luis Obispo just steps from restaurants, shops, cafes, weekly farmers market, and more. Brickhouse is a 29 unit luxury condominium community currently under construction, with homes expected to be ready for closing this Summer 2025. Offering single-level living with a refined blend of luxury, comfort, and modern convenience, Brickhouse features a variety of thoughtfully designed floor plans—from open concept and flex 1 bedroom layouts to two-bedroom homes and penthouse suites—each enhanced by never-before-seen views of Cerro San Luis, Terrace Hill, and the downtown cityscape. Extra care was taken by the builder to maximize natural light and ensure superior soundproofing between units and from exterior noise, creating a peaceful urban retreat. Interior finishes include premium luxury vinyl plank flooring, solid-core cabinets with soft-close hinges, Silestone Quartz countertops, GE Café appliances, and elegantly tiled showers. Every home is tech-ready with double-pane windows, walk-in closets, and pre-wiring for data. Select units offer wraparound balconies for expanded indoor-outdoor living. An elevator provides easy access to all levels, and secure on-site underground parking is included. Brickhouse offers a rare opportunity for walkable downtown living with modern luxury in one of the Central Coast’s most desirable locations. For more information, visit us online or stop by the sales office at 599 Higuera Street, Suite A, open Thursday through Sunday from 12 to 4 PM or by appointment.
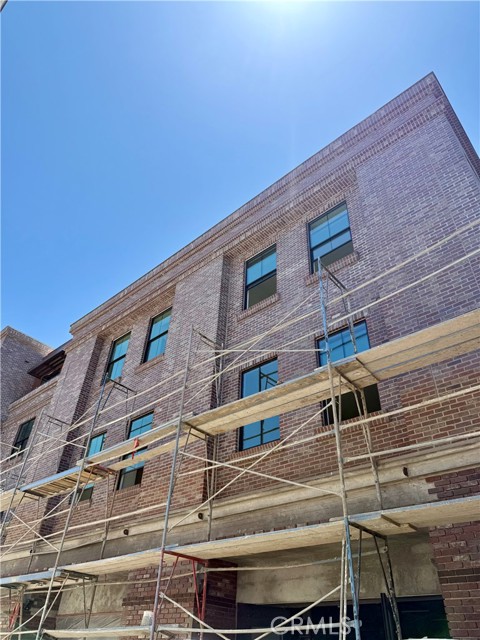
Jasmine
4257
Arcadia
$979,800
1,944
4
4
Move in Ready - Rate Buy Down, Closing Cost Credit and Solar Included! Welcome to Magnolia by Brookfield Residential - Stylish New Townhomes in Arcadia, CA. Discover a charming new gated community of thoughtfully designed townhomes. Located in the heart of Arcadia, CA, Magnolia offers the perfect blend of modern living and convenience. Home Features: Townhome with an inviting open-concept design, perfect for both everyday living and entertaining. First floor: Features Bedroom and Full Bath with 2-car garage. Second Floor Big Open Kitchen: Showcasing seating, quartz countertops, a stylish tile backsplash, a stainless steel sink, and premium stainless steel appliances with refrigerator. Spacious Living & Dining Great Room, Powder Bath and Covered Deck. The additional 3 Bedrooms are All Upstairs: Convenient Inclusions: Washer/ Dryer and Fridge included. 2-Car Side-by-Side Garage: Provides ample parking and storage. Community Benefits: No Mello Roos Taxes: Embrace the opportunity to live in a thoughtfully planned community by a trusted and award-winning builder. Schedule a tour today of Magnolia by Brookfield Residential!
