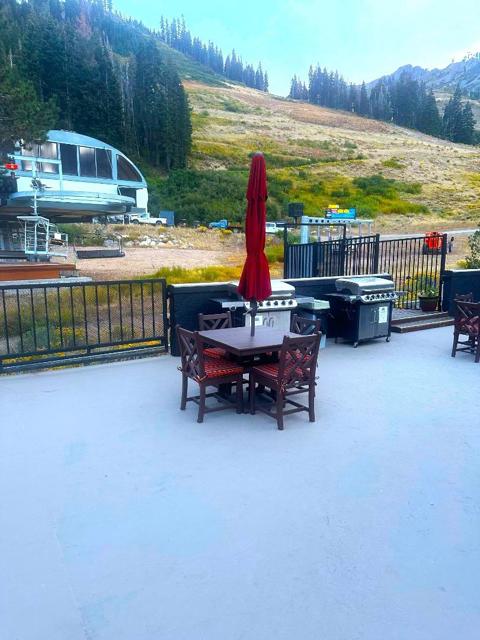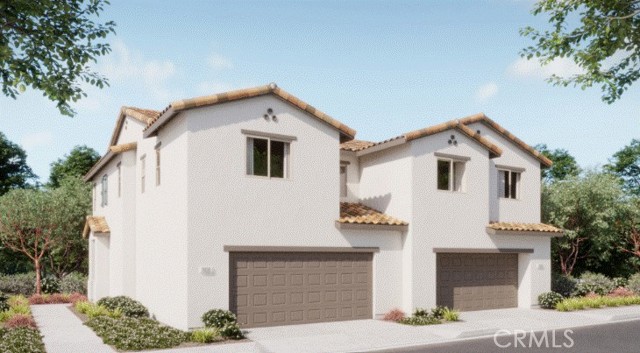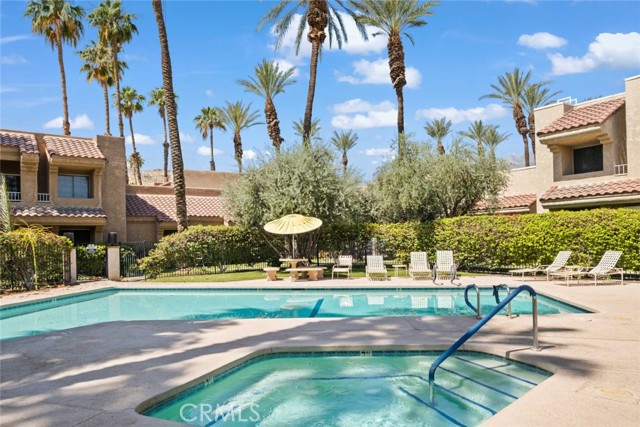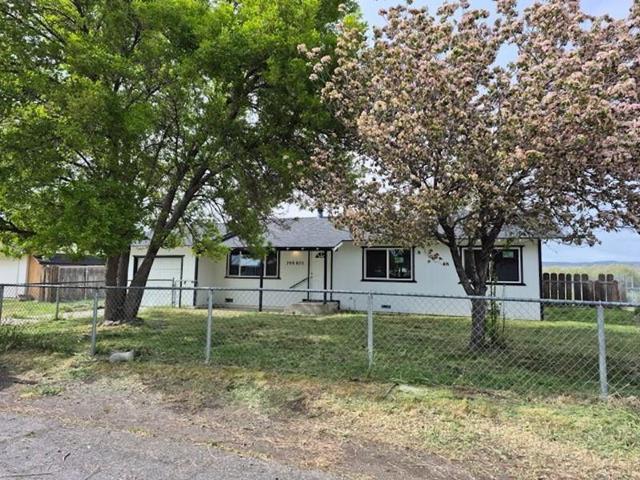Favorite Properties
Form submitted successfully!
You are missing required fields.
Dynamic Error Description
There was an error processing this form.
Matisse Unit CI87
16
Aliso Viejo
$849,000
1,440
2
3
Discover this beautifully maintained home located in the highly desirable community of Provence D'Aliso. This property features 2 bedrooms and 3 bathrooms, offering a spacious layout with natural light throughout. Enjoy the upgraded kitchen, cozy living area with a fireplace and private outdoor patio perfect for relaxation or entertaining. Attached 2 car garage. A loft area was added by the previous owner. The community amenities include a pool, spa, and tennis courts. Conveniently situated near shopping, dining, top-rated schools, and easy access to major freeways.
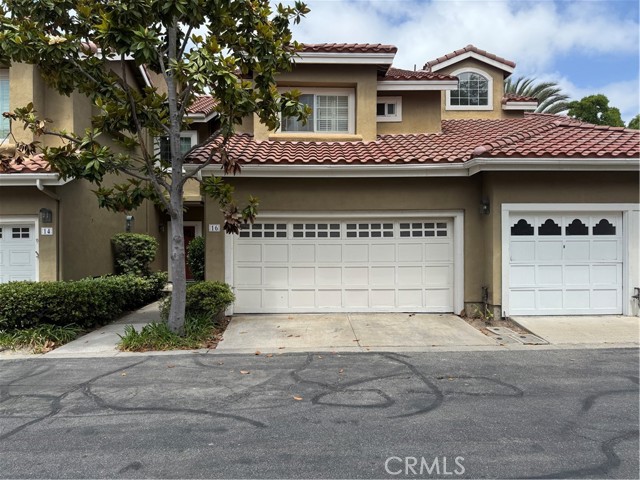
Chardonney
962
Escondido
$1,499,000
2,415
4
3
Variable range listing $1,449,000 - $1,499,000. Host in paradise this holiday season with your private oasis!! Don't let this one slip away... Step into luxury living in this beautifully remodeled home where indoor elegance meets outdoor paradise. With it's one of a kind pool nestled in a beautiful community with NO HOA, this residence boasts a seamless floor plan with vaulted ceilings, large living room, abundant natural light, and designer touches throughout. But the real showstopper lies just beyond the back doors. The backyard is truly a resort-style retreat, complete with a palapa to transport you to your favorite tropical destination while providing utmost privacy! Dive into the sparkling custom pool, unwind in the spa, or lounge under the covered patio with views of lush landscaping and thoughtfully curated outdoor spaces. Whether hosting summer gatherings or enjoying a peaceful sunset swim, this backyard delivers the lifestyle dreams are made of. On nearly half an acre of all useable space, this beautifully landscaped property has views from many vantage points. The impressive extended driveway sets the tone for what lies beyond when you enter the double doors. Inside you'll find a turnkey home that has an updated kitchen featuring granite countertops, pull out drawers at cabinetry, stainless steel appliances, farmstyle sink and a convenient pass-through window that frames the breathtaking backyard and sweeping views of the mountains and neighborhood. With the convenience of a bedroom and full bath downstairs and a wide staircase leading to three more bedrooms upstairs. The primary suite is a true retreat with the stunning picture window and large walk in shower and walk in closet. This home offers an additional lower level for RV parking or future build of your choice! The fully OWNED solar panels are methodically mounted on the lower level so that the roof can host your solar pool heating. Every inch of this home is designed to impress and invite. Don’t miss the chance to make this stunning property your forever home.
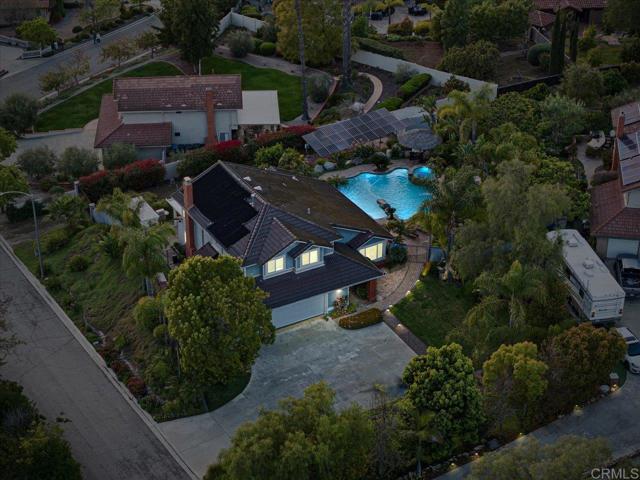
Marigold #15
20
Irvine
$1,169,000
1,578
3
3
Welcome to this stunning, completely renovated home, nestled in the highly sought after exclusive community of Woodbridge. This spectacular home boasts 1,578 square feet of living area with 3 bedrooms and 2.5 baths with a bonus room that can be used as a den/office or fourth bedroom. The spacious floor plan comes with new luxury vinyl flooring throughout, newly remodeled bedrooms and bathrooms, GE stainless steel appliances, Quartz countertops, LED lighting throughout, new interior paint, and new baseboards throughout. This home is centrally located to luxurious shopping, world famous dining, and entertainment. The community HOA includes two beautiful lakes, beach lagoons, parks, numerous pools, tennis and pickle ball courts, with boating and fishing amenities. This home is within minutes to prestigious schools within the award winning Irvine Unified School District. In addition, there is NO MELLO-ROOS to keep property taxes low! Highlight video available in Virtual Tour Link.
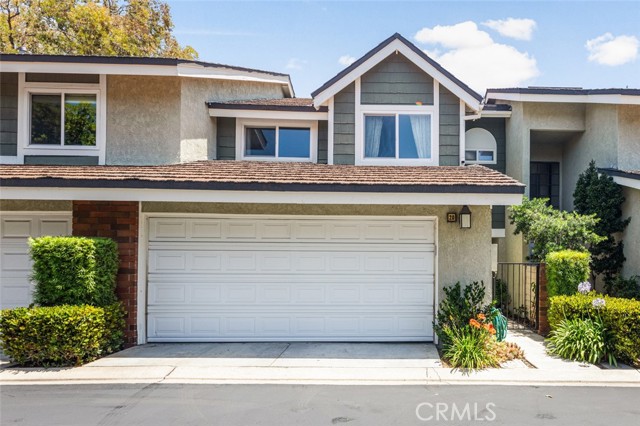
7th
7755
Phelan
$520,000
2,009
4
2
Modern 4-Bedroom Home on 2.5-Acre Horse Property with Equestrian Features and Mountain Views Introducing a well-maintained single-story home situated on approximately 2.5 acres, offering a unique opportunity for equestrian use and rural living. Built in 2020, this 2,007 sq. ft. residence features 4 bedrooms and 2 full bathrooms and is designed with both functionality and comfort in mind. The open-concept layout includes vaulted ceilings and a spacious kitchen equipped with custom cabinetry, granite countertops, stainless steel appliances, and recessed lighting. The living area includes a fireplace with a raised hearth, ideal for a cozy atmosphere. The primary suite offers a large walk-in closet, dual vanities, a soaking tub, and a walk-in shower. Three additional bedrooms are located on the opposite wing of the home, along with a full guest bathroom. Other interior features include luxury vinyl plank and tile flooring, mirrored closet doors, a finished garage, a dedicated laundry room with storage, and a tankless water heater.
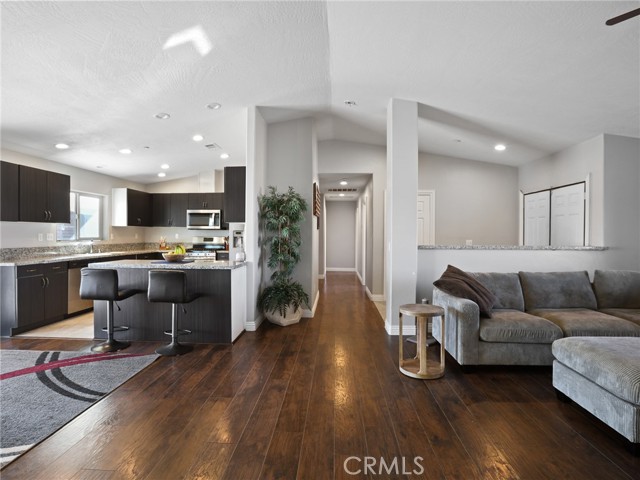
Clark
20315
Woodland Hills
$1,399,000
1,856
4
2
Don't miss out on this fantastic Woodland Hills home, sitting on a huge 13,000 sq ft lot! The home boasts a spacious open-floor plan, galley kitchen, high ceilings, 4 generously sized bedrooms, and direct access to a two-car garage. Enjoy your park-like backyard with city views from the shade of the stunning, custom-built veranda. This home offers so many opportunities for anyone looking to live in the quiet, prime neighborhood of Woodland Hills. Close to everything the South Valley has to offer, with perfect proximity to the Topanga Mall, restaurants, freeways, and more. If you value space, privacy, and a peaceful setting, this home is the perfect retreat for you and your family!
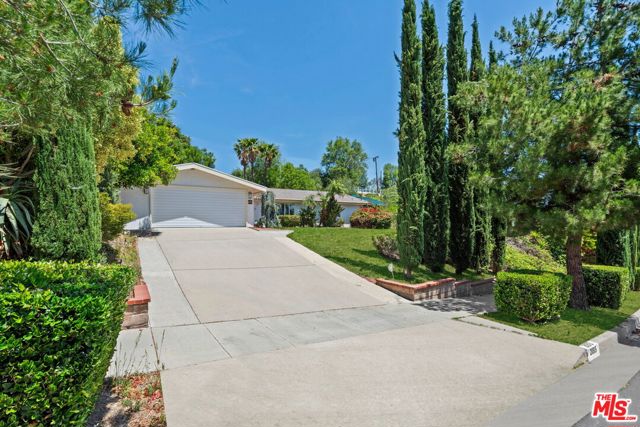
Sandpiper
5306
Oxnard
$2,295,000
3,074
4
5
Wonderful beach area with a home to match. Located on a quiet street with only single-family homes. 10 houses from beachfront via private walkway. Large open kitchen with seating and granite countertops. Everything buyers have asked for: Laundry room, Patio, Exterior lighting, Ceiling fans in bedrooms, Large garage for storage, Porch at front entry door, Wood-like upgraded flooring throughout except some stairs, Full bath plus half bath on main level, Newer energy-efficient appliances, Walk-in pantry, Landscaping, Many exciting extras including exceptionally large closet in primary bedroom suite, motion activated lights in all bathrooms, laundry room, garage and most closets . Whole house water filtration system.. Outdoor shower. Tankless water heater. Very private rooftop deck, with gorgeous mountain views and slight ocean view, fitted for outdoor kitchen. 3 car garage plus driveways for great parking.
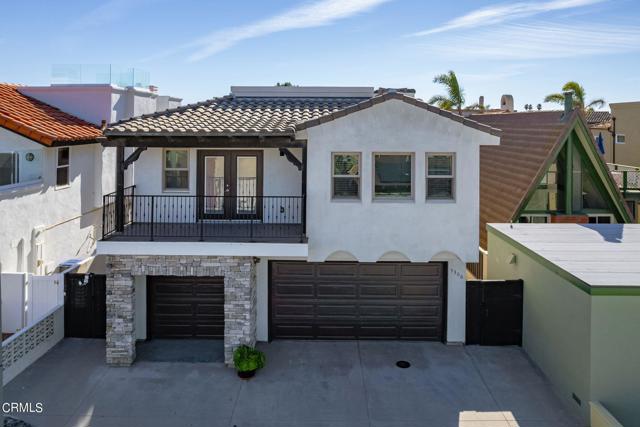
Bayside
3366
San Diego
$5,985,000
2,748
4
4
Discover the ultimate coastal escape with this exceptional bayfront residence, ideally located on a rare corner lot in the heart of Mission Beach. Recently refreshed and impeccably maintained, this spacious single-family home offers the perfect balance of comfort, luxury, and effortless seaside living. Positioned on an oversized lot with unobstructed, panoramic views of Mission Bay, this home is an ideal setting for relaxing getaways, vacations, or entertaining guests. The gourmet kitchen features beautiful granite countertops, premium appliances, and a seamless indoor/outdoor bar—perfect for enjoying the Southern California lifestyle year-round. Wake up to tranquil bay views from the generous primary suite, complete with a huge walk-in closet. A flexible layout includes a separate entrance and second kitchen for one of the bedrooms, offering an excellent opportunity for guest quarters. What truly sets this property apart is the rare and invaluable parking—up to EIGHT off-street spaces including a two-car garage, a covered carport, and room for up to five additional vehicles, making beachside living both convenient and stress-free. Whether you’re seeking a serene personal getaway or a versatile vacation investment, this exceptional Mission Beach home offers a rare combination of location, comfort, and lifestyle.
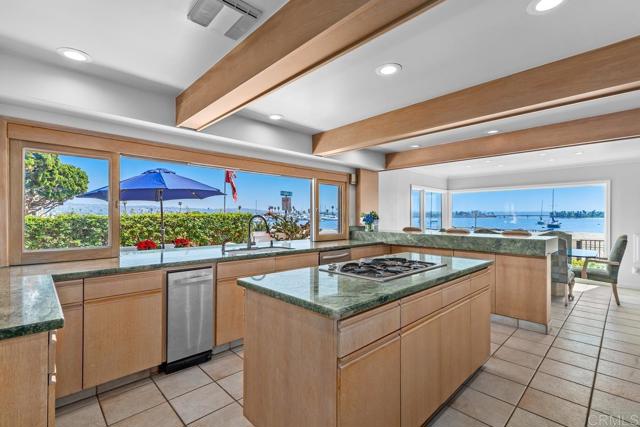
Bel Air
1111
Los Angeles
$9,999,999
6,446
5
7
1111 Bel Air Place is an architectural masterpiece designed by the acclaimed Gus Duffy. Perched atop a private, gated cul-de-sac, spanning 6,446 square feet on an expansive 38,782-square-foot lot, this exceptional residence commands breathtaking panoramic views stretching from the canyons to the city skyline and Catalina Island beyond. Designed with soaring 10- to 12-foot ceilings and expansive walls of mahogany-framed glass, the home seamlessly integrates its surroundings while maintaining a striking sense of scale and openness. The main level features an opulent chef's kitchen with top-tier appliances, an elegant dining room, and a spacious family room, all opening to a front-facing balcony. Two en-suite bedrooms, a guest/maid's quarters, and a laundry room complete this level. A sculptural staircase leads to the upper floor, where the primary suite offers a private retreat with a sitting area, fireplace, dual walk-in closets, and two spa-like bathrooms, each with a walk-in shower and access to a rear-facing balcony with dramatic downtown views. An additional en-suite bedroom completes the second level. The outdoor spaces are designed for both serenity and entertaining, featuring a heated pool with an automated canopy, spa, waterfall, gas fire pit, and an outdoor kitchen with a built-in BBQ and pizza oven. Surrounded by lush landscaping, mature fruit trees, and vegetable gardens, this secluded oasis is both tranquil and self-sustaining. Additional amenities include an elevator, a state-of-the-art smart home system, surround sound, recessed lighting, a backup generator, a central vacuum system, and a secured stainless steel entry gate. A spacious four-car garage provides ample parking. A rare offering in one of the world's most iconic neighborhoods, 1111 Bel Air Place is a statement of refined living, where striking architecture and unrivaled views converge in perfect harmony.
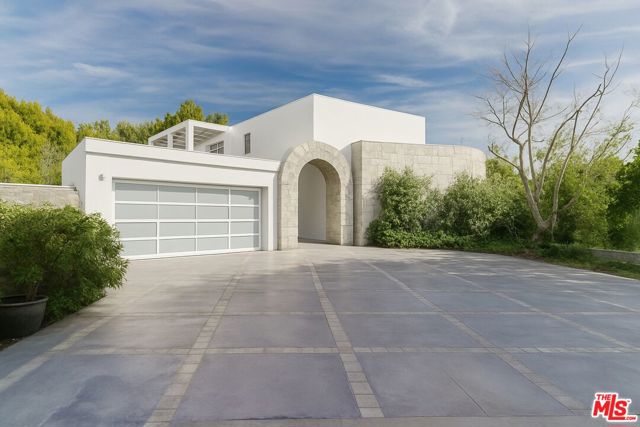
Bel Air
1401
Los Angeles
$9,999,999
7,509
7
9
Set atop a prime Bel Air hilltop, this classic estate offers a serene escape with unobstructed ocean, city, and canyon views. The home blends mid-century charm with timeless appeal. The light-filled residence features spacious, well-appointed living areas, including a formal dining room, family room, and a vast bonus room perfect for entertainment. Hardwood floors flow throughout, enhancing the home's elegant atmosphere. The gourmet kitchen, complete with a sunny breakfast nook, is ideal for gatherings. Four bedrooms, including a luxurious master suite with a marble bath, offer comfort and privacy. Smart home capabilities, multiple fireplaces, and a two-car garage complete the offerings. This estate is the epitome of refined living in Bel Air. Set behind the prestigious East Gate of Bel Air, this ultra-private Mediterranean estate offers breathtaking, unobstructed views of the ocean, city skyline, and canyon. Spanning 7,500 square feet, the home is a sanctuary of light and space, designed for both grand entertaining and intimate living. A soaring two-story wall of windows defines the expansive main living and dining areas, flooding the interiors with natural light. The newly renovated chef's kitchen, complete with a sunlit breakfast area, is equipped for everything from casual meals to large-scale gatherings. A wine closet, guest suite, and two powder rooms complete this level. Upstairs, the primary suite is a retreat unto itself, featuring a sitting area with a fireplace, an oversized walk-in closet, and a spa-like bathroom. Three additional bedrooms, each with en-suite baths, offer comfort and privacy. A dedicated fitness room and a separate maid's quarters with a kitchenette and private entrance enhance the home's functionality. Designed for seamless indoor-outdoor living, the exterior showcases a shimmering pool and spa, a spacious viewing deck, and a covered outdoor dining area with a built-in BBQ, perfect for entertaining against a stunning backdrop. Fully gated and secure, this estate offers the utmost privacy in one of Los Angeles' most coveted enclaves, making it a rare and prestigious offering.
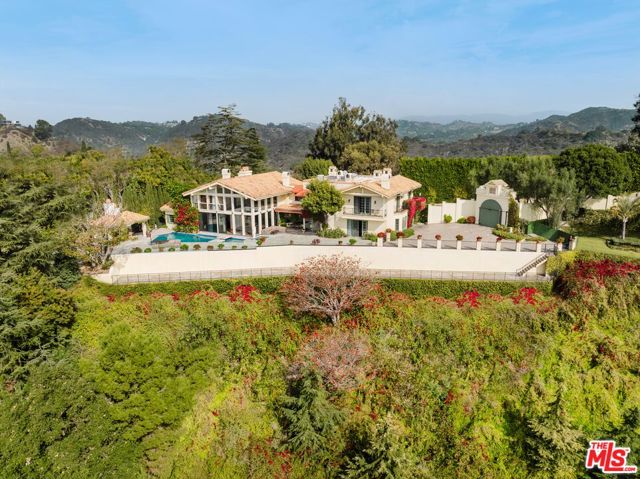
Surcease Mine
13545
Oroville
$220,000
950
3
1
Gated Privacy with views of Lake Oroville. This 18.49 parcel has 2 building areas. Upper level house was burned. Mobile home remains. Separate Gate. Lower parcel has another gate and an updated cottage. PGE is available. Well is in the detached shed. Easily accessible with level parking and spacious front deck. Perfect place to relax, create, and enjoy the seclusion and beautiful sunsets. Nearby Highway 70 has Butte Cal Fire Station, Yankee Hill Hardware/post office, grocery, fuel and Toni's cafe with covered outdoor seating and views. Country living with Chico and Oroville just down the hill. Feather River Canyon is one of the most beautiful locations in California.
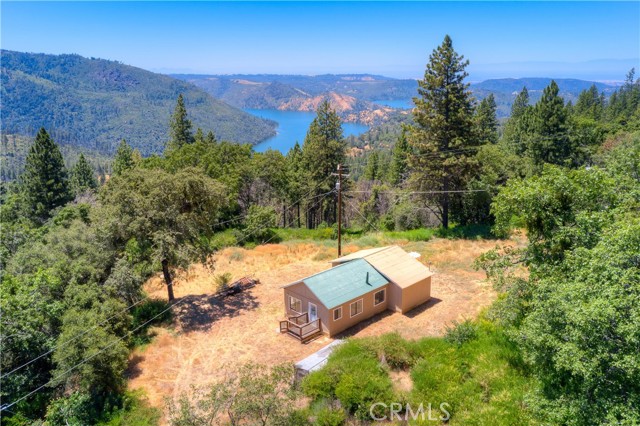
Novello
84101
Indio
$599,990
2,554
3
3
Last Chance!!! Step into the stunning Oban plan, perfectly situated in the sought-after Aguila at Terra Lago community. This spacious home offers 3 bedrooms, 3 bathrooms, a dedicated home office, and an expansive upstairs loft. At the heart of the home is a Loft-inspired kitchen that is perfect for cooking enthusiasts with crisp White cabinetry with Satin Nickel hardware, elegant Iced White Quartz countertops, premium stainless-steel appliances, and a large island. The great room and dining area are ideal for hosting friends and family. Upstairs the luxurious Primary Suite features dual walk-in closets and a spa-like ensuite bath complete with a soaking tub, dual vanities, and a separate walk-in shower. The loft offers is tailor made for a home theater, playroom, or secondary lounge. Two additional complete this amazing home. Don't miss your chance to own this amazing home! *Price subject to change.
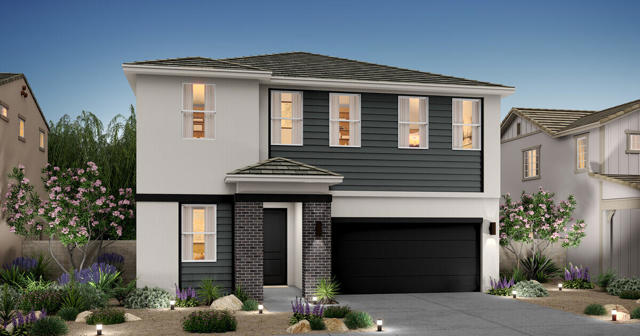
Denslow
46581
Indio
$295,000
1,528
3
2
Unlock the Potential in Prime Indio!This 3-bedroom, 2-bath home, built in 1964, is your canvas for creativity and investment. A true fixer-upper with incredible upside, this property offers the perfect opportunity to design your dream home or craft the ultimate income-generating short-term rental. Located in the heart of Indio--just minutes from festivals, shopping, and dining--this is a rare chance to reimagine a classic home on a spacious lot. With the right vision and updates, the value here is undeniable. Bring your contractor, your imagination, and your plans for the future--the potential is endless!(Showings will not be scheduled until we receive and review your highest and best offer, based on a full property rehabilitation. If your offer is selected for consideration, an appointment will be arranged as soon as access is permitted by the occupant.)
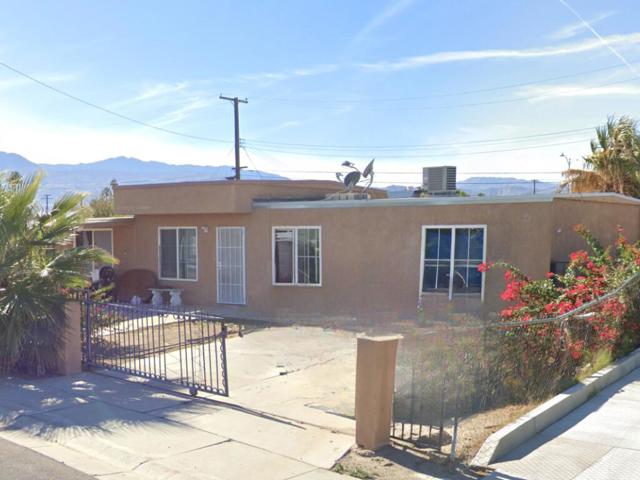
Nottingham
15055
Lake Elsinore
$450,000
1,920
3
3
Welcome to 15055 Nottingham Way in beautiful Lake Elsinore! This charming 3-bedroom, 3-bathroom home offers comfort, functionality, and great potential for its next owner. Step inside to find a light-filled living area, a spacious kitchen ready for your personal touch, and a layout perfect for both everyday living and entertaining. The primary bedroom includes an en-suite bath, while the additional bedrooms offer flexibility for family, guests, or a home office. Outside, the backyard provides ample space for gatherings, gardening, or simply enjoying the peaceful surroundings. The swimming pool comes right on time for the summer BBQ's and family time. Whether you're a first-time buyer, investor, or looking to downsize, this home is a fantastic opportunity to own in a well-established neighborhood. Conveniently located near local schools, parks, shopping, and freeway access — this Lake Elsinore gem is ready to welcome you home. Schedule your private tour today!
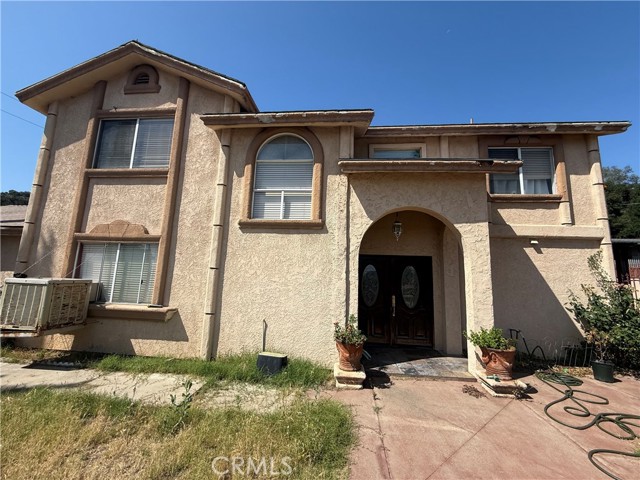
Laurel
1461
Beverly Hills
$4,150,000
3,677
4
5
Opportunity to reimagine a Classic 70's Architectural property located on a quiet cul-de-sac in BHPO. This home was build in 1973 in the Mid Century era. The breakfast and kitchen areas provide picturesque views of the city down below and as far as the coastline. The primary bedroom suite features a walk in closet plus additional closet space. There are 2 additional bedrooms, a bathroom and powder room adjacent to the Primary Suite. On the entry level there is a bedroom and bathroom. Currently the home is located in the Warner Avenue School District. Broker does not guarantee the accuracy on the information provided, including square footage, lot size, permitted and unpermitted spaces and/or bedroom/bathroom count. Buyer is advised to independently verify the accuracy of this information through personal inspection, building permits and/or appropriate professionals (i.e. attorney, appraiser architect, surveyor, etc.).
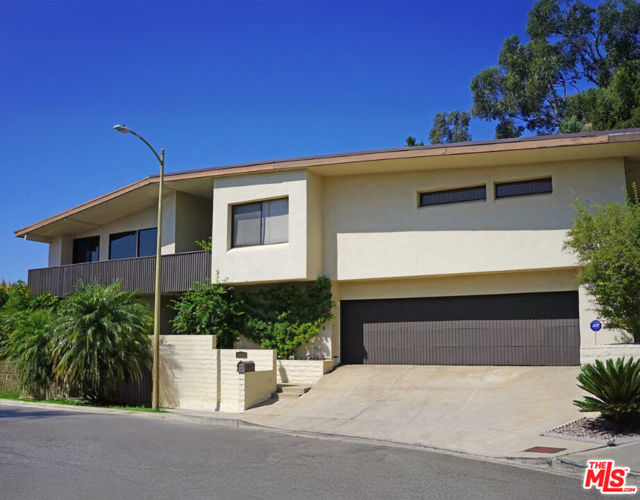
Madonna
14398
Magalia
$250,000
1,930
3
3
Don’t miss this exceptional opportunity—priced to sell! Seller to cover up to $10,000.00 of Buyers closing Costs, included with home warranty! Brand new HVAC system installed with full price offer! Great opportunity for a motivated Buyer. Significant price improvement of $40,000- call your Realtor today! This charming 3-bedroom, 2.5-bath, double-car garage, 1,930 sq. ft. home, located in a cul-de-sac, including a recent pest clearance and freshly painted front and back stairways. The kitchen, tastefully updated in 2017, is ready for your culinary adventures. Step inside and you’ll immediately notice the cozy wood-burning stove in the living room and the sense of spaciousness from the vaulted ceilings. The kitchen features generous countertops, ample cabinetry, and stainless-steel appliances: refrigerator, dishwasher, microwave, and oven. The adjacent dining area has a breakfast bar and sliding glass doors that open onto a covered back deck—perfect for relaxing or enjoying meals outdoors. On the main floor, you’ll find two comfortable bedrooms, including an expansive primary suite with a walk-in closet and private shower, plus a guest room and a full bathroom nearby with plenty of hall closet space. A large laundry area completes the first floor, with a staircase leading downstairs to the third bedroom, a convenient half bath, and direct access to the double-car garage. There’s even an additional utility/storage room for all your extra belongings. Come experience this move-in-ready home for yourself!
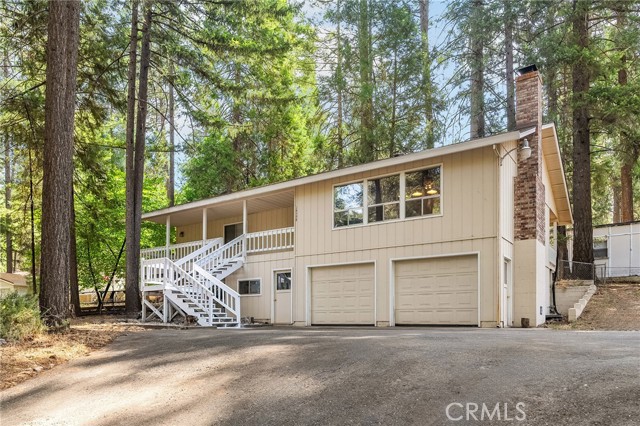
San Miguel
1274
Santa Barbara
$2,695,000
0
4
2
Welcome to this rare opportunity in the highly coveted Mesa neighborhood of Marine Terrace. This exceptional property features a 3-bedroom, 1-bath ocean view main house, paired with a newly constructed, high-style 1-bedroom ADU thoughtfully designed by architect Johnny Hirsch of Place Design.Enjoy breathtaking ocean views from the comfort of the main house and take advantage of an ideal location just steps from Shoreline Park, Leadbetter Beach, Mesa shopping and dining, Lazy Acres Market, and Santa Barbara City College. This home is also located within the the highly regarded Washington Elementary School District.Whether you're looking for a serene primary residence, a vacation retreat, or income potential through the stylish ADU, this property offers the best of Santa Barbara coastal living.Don't miss this opportunity to own in one of Santa Barbara's most desirable neighborhoods.
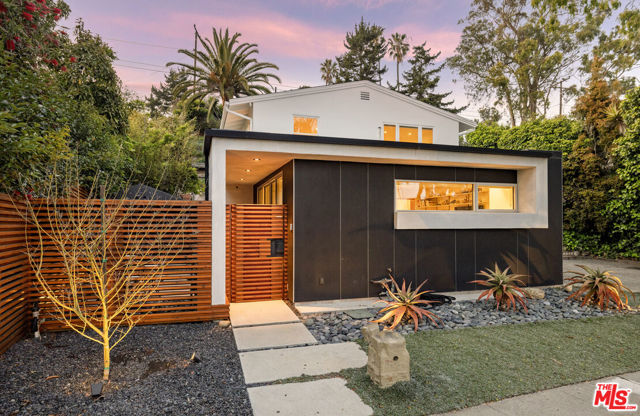
Aura Drive
419
Costa Mesa
$1,495,000
2,227
3
3
Welcome to 419 Aura Drive – a thoughtfully built detached home nestled in one of Costa Mesa’s most vibrant coastal neighborhoods. Originally built in 2017 as a model home for this sought-after community, this designer-inspired property blends modern comfort, elevated style, and effortless functionality just minutes from the beach, local dining, and all that Costa Mesa and Newport Beach have to offer. From the curb, the clean architectural lines and modern farmhouse details set the stage for what’s inside. Step through the door to discover an open-concept layout filled with natural light and upgraded finishes throughout. The heart of the home is the stunning chef’s kitchen, where quartz countertops, premium appliances and custom details come together to create a space that’s as beautiful as it is functional. The living, dining and outdoor areas flow seamlessly, enhanced by high ceilings, natural light and a complete surround sound speaker system – perfect for both entertaining and everyday living. A generous, dedicated office and half bathroom round out the downstairs. Upstairs, the expansive primary suite feels like a true retreat with an oversized walk-in closet and a spa-like bathroom featuring a large shower and tranquil soaking tub. Two additional bedrooms, a full bathroom, a loft flex space with stylish barn doors, and a full laundry room offer flexibility and comfort for any lifestyle. Additional features include an attached two-car garage, ample storage, and smart layout, all situated in a prime location just moments from freeways, parks, beaches and Costa Mesa’s best restaurants and shops. 419 Aura Drive offers a rare opportunity to enjoy turnkey coastal living in the heart of Costa Mesa.
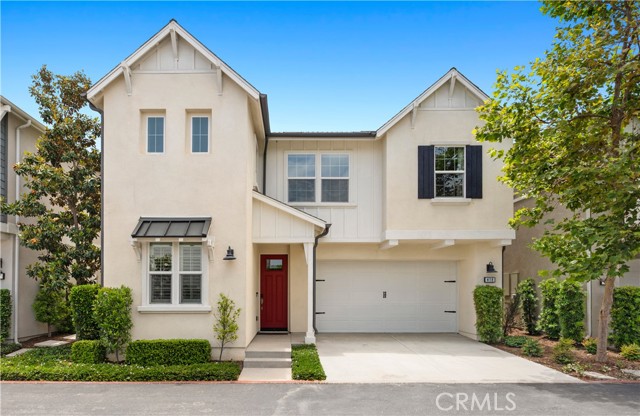
Ogden
805
Los Angeles
$2,195,000
2,195
4
4
Welcome to this renovated, Spanish-style residence on a desirable lot in the heart of Miracle Mile. Step inside to large windows and an abundance of natural light. The open floor plan is ideal for modern living, with the living and dining areas flowing effortlessly into a thoughtfully designed kitchen. The main house features 3 bedrooms and 3 bathrooms, while the fully permitted 1 bed / 1 bath ADU offers a private entrance, full kitchen, and lofted bedroom - perfect for guests, rental income, or a home office. Blending timeless character with curated modern updates, the main residence includes a remodeled kitchen, new flooring, Lutron smart lighting, and walk-in closets in both the primary and second bedrooms. Extensive renovations include a full electrical upgrade (with separate power for the ADU), rerouted plumbing, a new roof, fresh exterior paint, and lush landscaping. The backyard has been beautifully transformed with Trex decking, privacy hedging, and a tall perimeter fence, creating a secure and serene retreat for children and pets alike. A detached two-car garage and an unbeatable location just minutes from LACMA, The Grove, and LA's best dining, complete this rare offering. Don't miss the opportunity to own a home in one of the city's most central and sought-after neighborhoods.
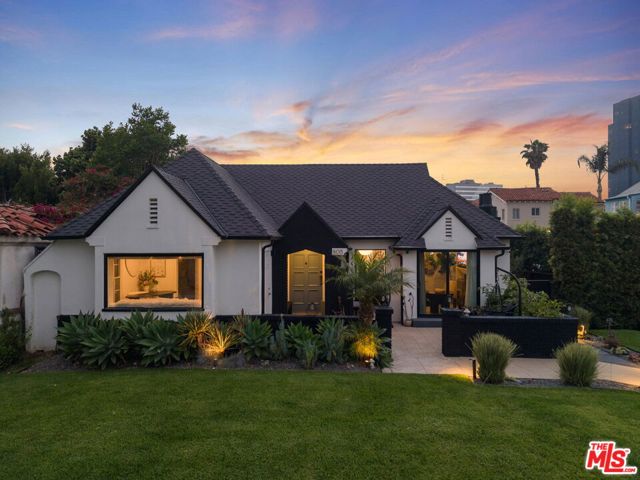
6th #527
285
San Pedro
$596,000
1,030
2
2
DAY VIEWS, NIGHT VIEWS & WATERFRONT VIEWS! PRICED TO SELL FAST & MOVE-IN READY! Welcome to Unit #527 — a clean, sophisticated TOP FLOOR (no neighbor above)/CORNER (no neighbor to the north) Condo featuring breathtaking panoramic views of the ocean, waterfront, Port of L.A., city skylines, rooftops & San Pedro Hills, WHICH SETS THIS APART FROM OTHER CONDOS. These stunning vistas create a sense of serenity and tranquility the moment you enter either day or nighttime. This unit is located in CENTRAL SAN PEDRO, 1&1/2 blocks walking distance to the PORT. The cosmopolitan 2-bdrm, 2-full-bathroom unit boasts 3-large ceiling to floor windows that invite in abundant natural light and refreshing ocean breezes. One bedroom includes a cat door for pet convenience, and both bedrooms offer walk-in closets with built-in shelving and rods for ample storage. An obscure-glass sliding door separates one of the bedrooms from the living/family area for added privacy. The gourmet kitchen is equipped with dark granite countertops, clean wood cabinetry, a gas stove ideal for gourmet cooking, a new built-in microwave, dishwasher, refrigerator/freezer, pull-out faucet hose, and washer & dryer. Beautiful laminate flooring throughout enhances the modern feel of the space. Additional features include central A/C and heating, a laundry room, a coat/broom closet and fire sprinklers. A 2nd building entrance is located next to this unit via locked-door stairway, which exits to the garage for easy entry to and from the outside (ideal for owners with a pet). HOA amenities include: water; trash; (2) secured, designated parking spots (located next to the lobby door for easy entry); guest parking area; bike corral; 3rd-floor outdoor garden lounge with (2) BBQ pits, tables and chairs – perfect for entertaining; 1st-floor mailbox with convenient shelving for package deliveries; pet-friendly & pet run; (2) elevators for easy lifting from the street-level lobby to all (5) floors; & (3) stairways. The building also has a SUBWAY at the S/W corner—great for quick, on-the-go meals. Location Highlights: Enjoy the first Thursday Art Walk, local art galleries, breweries, eateries, and more. Whether you're searching for a chic urban retreat or a smart INVESTMENT FOR THE ANTICIPATED LA WATERFRONT LOS ANGELES PROJECT & THE 2028 LA OLYMPICS SAILING EVENTS in a thriving and growing neighborhood, this property delivers modern luxury and exceptional convenience.
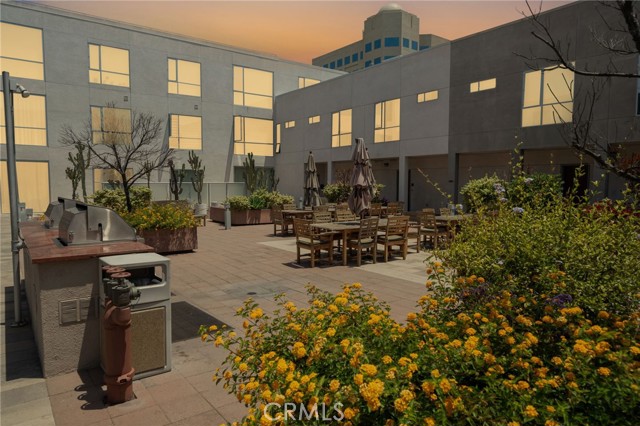
Mulholland
26094
Calabasas
$3,225,000
2,784
4
3
A Premiere Mid-Century Modern Haven with Unrivaled Views "Open one's world to the environment," proclaimed Austrian master architect Rudolf Schindler, an ethos fully realized in this exhilarating glass-walled estate. Perched on a private promontory in the Santa Monica Mountains, the residence commands sweeping canyon and mountain panoramas from every room, marrying iconic Mid-Century architecture with contemporary luxury. Step through grand double doors into a soaring, light-filled interior where the indoors and outdoors blend in perfect harmony. A newly re-imagined, chef-caliber kitchen cascades into the dramatic living room, its statement fireplace anchoring lofty ceilings and an airy open plan. Walls of glass unveil expansive wrap-around decks ideal for al-fresco soirees or a quiet sunset toast. Beyond, manicured grounds reveal a custom-designed swimming pool, shaded gazebo, and terraced gardens that frame jaw-dropping vistas at every turn. Sunrise bathes the home in golden light; ocean breezes drift up from Malibu by day; vibrant sunsets paint the horizon each evening. Tucked up a discreet private drive, this sanctuary offers instant access to pristine beaches, Direct access to world-class hiking and equestrian trails, celebrated dining, and the coveted Las Virgenes school district yet feels worlds away from it all. For those seeking premier design, soulful serenity, and an effortless indoor-outdoor lifestyle, this Modern Mid-Century masterpiece is where luxury meets nature in its purest form.
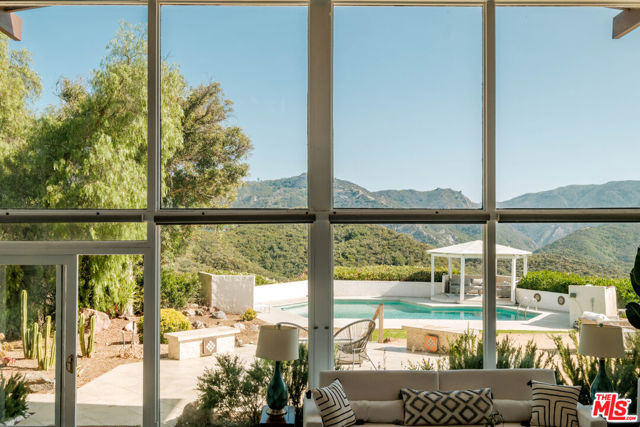
El Reposo
6124
Joshua Tree
$225,000
889
2
1
Charming 2-Bedroom Desert Retreat with Bonus Room & Garage In Joshua Tree Welcome to your desert escape! This charming 2-bedroom, 1-bath home offers an ideal mix of comfort and creativity. Along with two cozy bedrooms, there’s an additional bonus room perfect for a home office, art studio, or craft space—tailored to your lifestyle needs. Step outside to enjoy the fully fenced yard, providing privacy and security, as well as a covered front patio with stunning eastern views of the desert sunrise. A detached 1-car garage offers ample storage and convenience. Located just minutes from Joshua Tree National Park and nearby shops, this property offers the best of both worlds: peaceful desert living with easy access to amenities and adventure. This home is perfect for anyone looking to experience the tranquility of the desert while staying connected to modern conveniences. Don’t miss this opportunity!
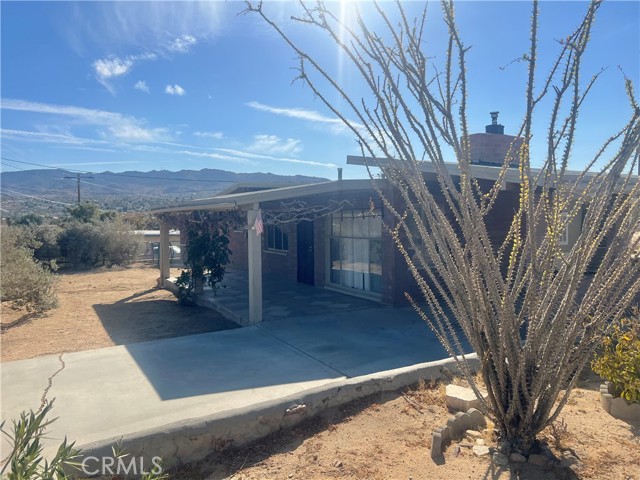
Telegraph
13721
Santa Paula
$2,900,000
1,463
2
2
Welcome to The Fig Tree Estate, a timeless sanctuary nestled in the fertile heart of the Santa Clara River Valley. Making its first appearance on the market in over 40 years, this approximately 18-acre legacy property west of Santa Paula invites you into a rare blend of luxury country living and income-generating opportunity elevated by an ambiance of peace, productivity, and natural beauty. Anchored by a majestic 150-year-old Moreton Bay Fig Tree that greets you at the front of the home, this estate exudes character, history, and heart. Beyond the tree-lined driveway and custom gated entry, a world of refined rural elegance unfolds. The main residence, originally built circa 1917, has been thoughtfully upgraded with warm quarter-sawn oak floors, plantation shutters, and a recently renovated kitchen featuring a Bosch dishwasher, Brazilian fossilized limestone counters, and a custom butcher-block island and desk. A dining room graced by a turn-of-the-century antique brass chandelier with opaline glass shades offers charm and sophistication. Modern features such as a tankless water heater, forced air heat, ceiling fans in every room, and wiring for both a sound and alarm system ensure a comfortable lifestyle with every convenience. Outside, rose garden and mature fruit trees fill the air with fragrance and color. A small private cottage offers an ideal hideaway with a bay window, wool carpeting, and a gas furnaceperfect as a writer's retreat, art studio. The estate is also home to a proud peacock who patrols the grounds with majestic presence and many hummingbirds. For those seeking multi-purpose or event-ready spaces, a spectacular two-story approximately 3,700-square-foot barn with semi-kitchen and 2 half bath awaits at the rear of the property. With massive open interiors, a spacious side wings, upstairs hay loft rooms, the barn offers endless possibilitiesbe it for entertaining, creative endeavors, or secure storage. A fire proof storage room inside has been used as secure archive room. There are also 2 RV spaces w/utilities hook ups. Agricultural Opportunity Meets Investment PotentialThe 17.99-acre estate is actively producing and includes approximately 3,205 lemon trees, 398 avocado trees, and 624 Australian finger lime trees. Additional plantings include pomelos, oranges, apples, peaches, plums, cherries, and cherimoya making this property both fruitful and beautiful. With an estimated gross agricultural income of $110,000, and the inclusion of 18 irrigation company shares, mineral rights, and half-ownership in the irrigation pump system, the estate presents a rare combination of lifestyle and income potential. Additional Amenities and Features: *Property is safely located outside of the High Fire Hazard Severity Zone (see Http://osfm.fire.ca.gov/wgat-we-do/community-wildfire-oreoaredess-and-mitigation/fire-hazard-severity-zones) *Approximately 1,500 sq ft main residence *Rose garden and gazebo in the orchard *Front gate system valued at approx. $11,000 newly installed *Zoned AE / Use Code: Orchard *Utilities wired for modern systems and smart updatesIdeal Location in the Heritage ValleyLocated in Santa Paula's sought-after Greenbelt area, the estate is surrounded by a community of boutique farms and elegant estates. It lies minutes from Santa Paula Airport, Ojai's artisan shops and the Ojai Valley Inn, Camarillo Premium Outlets, Underwood Family Farms, and the Channel Islands Yacht Clubs. It offers a tranquil escape while remaining connected to Southern California's premier destinations.Whether you are a discerning buyer seeking a family legacy property, a boutique farmer, or an investor exploring Agri-luxury and event potential, The Fig Tree Estate is a once-in-a-generation opportunity to own a soulful piece of California's coastal countryside.
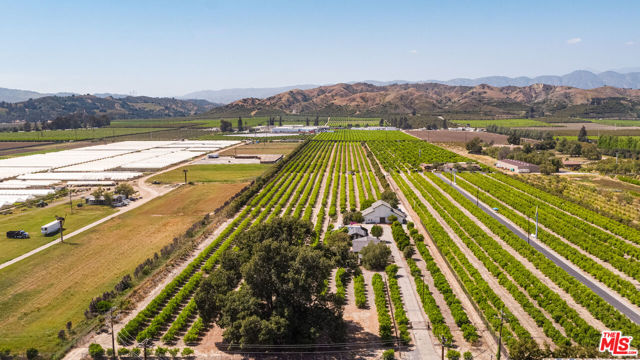
Coast #65
1585
Laguna Beach
$3,999,000
1,582
3
2
Experience resort-style coastal living with this rarely-available, top corner end unit condominium. Situated in the ocean front Laguna Sands complex, which has recently completed a multi-million renovation providing truly upscale ocean front living. This exceptional residence offers spectacular ocean and whitewater views from a private ocean-view deck where you will experience the sights and soothing sounds of the shore below. Open-concept layout seamlessly connects the living, dining, and kitchen areas. Granite kitchen open to the views with bar, stainless steel appliances and custom cabinetry. A spacious layout overall with 3 bedrooms and 2 baths. The sizeable master suite enjoys an ocean view, multiple closet systems including a walk-in and a dual vanity bathroom with stone shower. Secondary bedrooms have closet storage, a hallway bathroom with artistic ceramic bowl vanities and stone shower. In unit laundry with newer stackable washer/dryer. This private, highly secure gated building affords not only direct access to the beach but also an ocean front pool with new decking. Two large community deck terrace areas have tremendous ocean front views and have been completely renovated, including lounge furnishings, barbecues and fire pits. Ease of living with elevator access to all levels. 2 car parking in the gated subterranean garage, large dedicated storage closet, storage cabinets and bike/kayak community storage. HOA dues include most utilities excepting electricity, cable/internet. Prime location next door to the iconic, renovated Surf and Sand Resort. In the heart of the HIP district just yards to the best restaurants, shops and services. Excellent accessibility to areas of town with a trolley stop right outside the building and just minutes to downtown, your Laguna lifestyle awaits here on the ocean front.
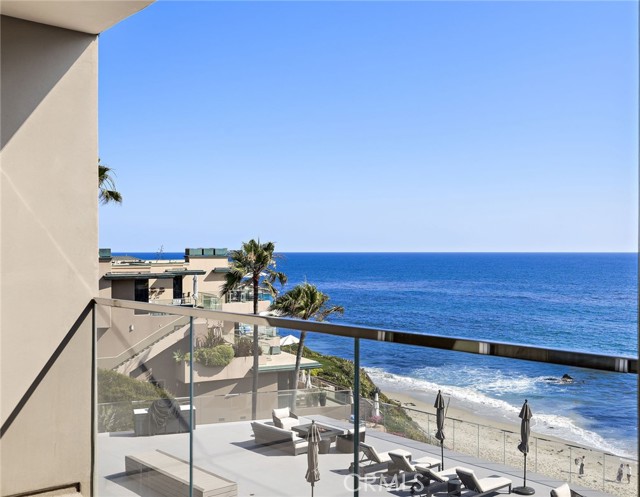
Saint Charles
1217
Alhambra
$1,390,000
2,397
4
3
Nestled in the prestigious Olive Tract in North Alhambra sits 1217 Saint Charles Terrace. Built in 1912, this south facing two story Craftsman-style home presents with 4 bedrooms, 3 bathrooms in the main house and includes almost 2400SF of living space. Upon entering the home, the inviting wide front porch will have buyers reminiscing of the architectural charm in the early 1900s. Original hardwood floors, wainscoting, and built in cabinetry in the formal living room and dining room compliment the extensive remodel in 2024. New dual pane windows fill the home with an abundance of natural light in every room. The main level includes a primary suite perfect for multi generation living, an office, 2 updated bathrooms, and a remodeled kitchen. The second story includes 3 bedrooms and 1 bathroom. All of the bathrooms have been updated with designer grade tile, copper plumbing, and new drain lines. Energy efficient upgrades include ductless AC units in every room and a tankless water heater. Sitting on an expansive parcel of 8,633SF, this lot also offers potential for all types of buyers. Both structures in the rear also have utilities readily available for multiple ADUs and be used as an extension to the main house. Central to all of Alhambra's best and adjacent to San Marino/South Pasadena, this home is suitable for all present buyers and offers a great hedge with value-add potential.
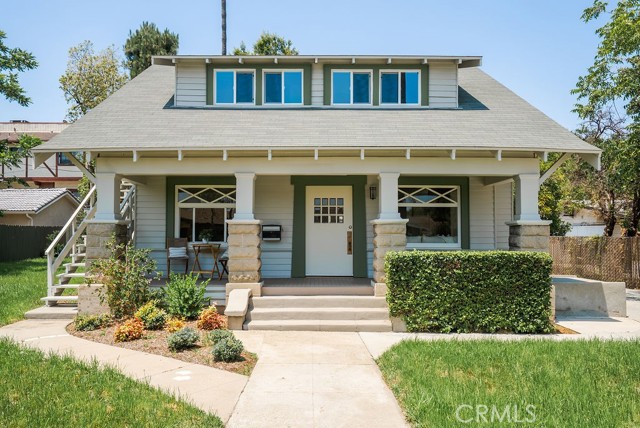
2700 Lawrence Crossley #52
Palm Springs, CA 92264
AREA SQFT
885
BEDROOMS
2
BATHROOMS
2
Whicha
425
Hemet
$350,000
1,500
3
2
Welcome to 425 Whicha Way, a beautifully updated single-story home offering 3 bedrooms, 2 bathrooms, and approximately 1,500 sq ft of living space on a spacious 7,840 sq ft lot. This turnkey residence features wood-look tile flooring throughout, recessed lighting, a cozy fireplace, and a modern kitchen with granite countertops, subway tile backsplash, and double ovens. Enjoy eco-conscious upgrades like paid-off solar panels, smart lighting, a newer roof, and central AC. The primary suite includes an en-suite bath and generous closet space, while the fully fenced backyard offers mature fruit trees and plenty of room to relax or entertain. The attached 2-car garage includes a 240V outlet, perfect for EV charging. Located in a quiet neighborhood with no HOA, and close to schools, parks, shopping, and major commuter routes—this home is a must-see!
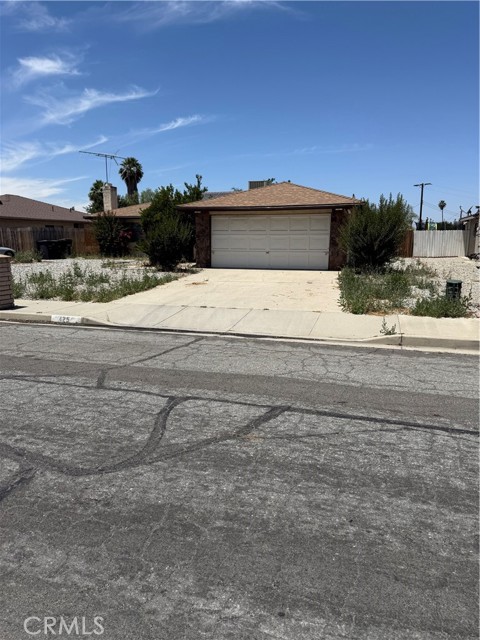
Bear Creek #18
13550
Boulder Creek
$270,000
758
2
1
1930s cabin in the woods. This 2 bed, 1 bath Cottage on Bear Creek. It is in a Stock Coop: 24 homes share 12 acres. The fixer upper could use a new roof, AS IS, upgrade the rest to your taste. The vintage stove, and rock and brick hearth in the living room, may be part of the charm to keep. Enjoy the fenced private deck overlooking Bear Creek, and storage shed with Washer Dryer hookups. Is it an office space, studio, or simply storage in your future home? Walk into Boulder Creek, commute to the North cities, or Santa Cruz. Low HOA covers water, garbage, road & common area maintenance, clubhouse, BBQ area, and private trails to the Creek Beaches & arborist. Bear. Creek Stock co-op. requires ALL CASH or non conventional loan, ask me about it. Park Approval required. Ideal for a permanent residence or second home. Speed limit is 5 miles an hour.
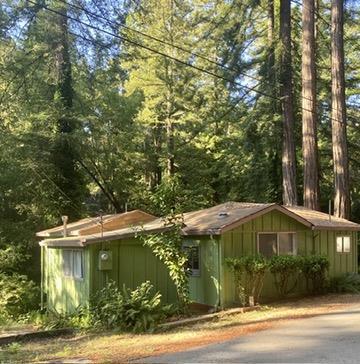
Squaw Valley
2000
$6,000
600
1
1
This is a beautiful time share condo in Olympic Valley near Lake Tahoe. Sellers' children are grown and they do not need the use of the place anymore. This is a great for family have children enjoy snow and nature. Please contact sellers for further information if you are interested and serious about having this 1 week time share for the odd year.
