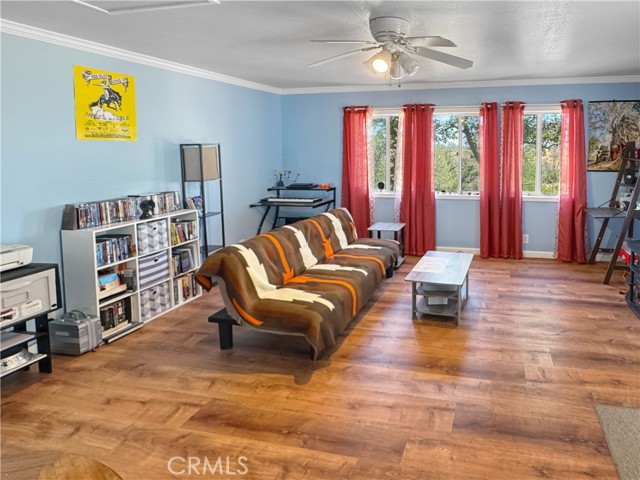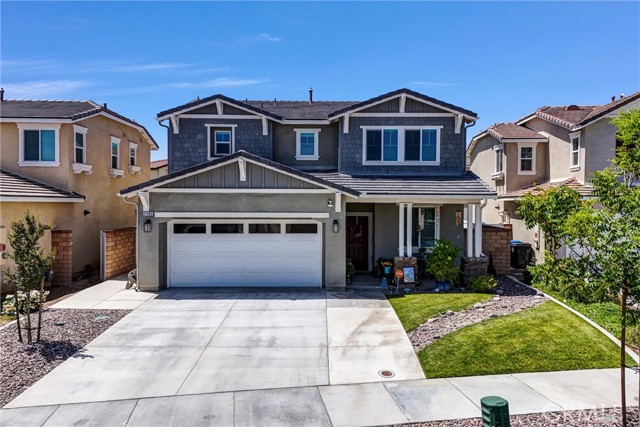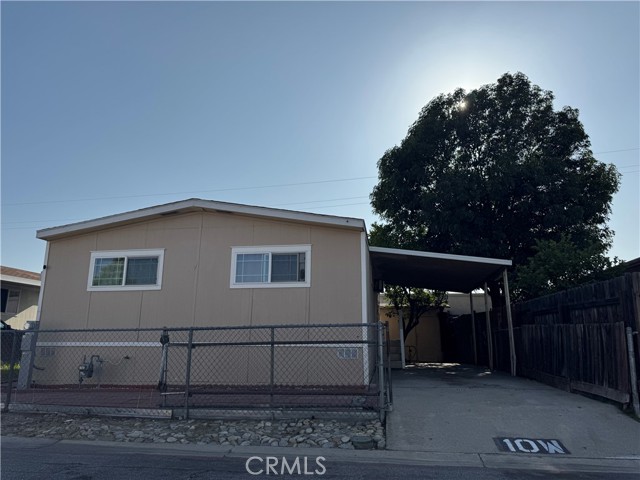Favorite Properties
Form submitted successfully!
You are missing required fields.
Dynamic Error Description
There was an error processing this form.
Cave
1808
Redlands
$598,000
1,569
3
3
Look no further! Welcome to this charming two-story home, built in 2000 and perfectly situated in desirable Redlands neighborhood. Step inside to a bright open floorplan that features a formal and dining room area, high volume ceiling, 3 bedrooms, 2.5 baths, 3-car garage, and a large backyard offering plenty of room for comfortable living. The clean and airy kitchen boasts stainless steel appliances, a convenient breakfast bar, and opens to the cozy family room with a fireplace, all overlooking the private backyard. Upstairs, the primary suite offers a retreat-like feel with a generous master bath, featuring dual vanities, separate tub and shower and large walk in closet. Upgraded wood floor throughout and the whole house has a new water treatment system and alkaline drinking water system. Step outside to enjoy a large covered patio with designer concrete flooring and a raised plant bed—for your gardening creativity and outdoor enjoyment. The property has fruit trees your family will enjoy - guava, dragon fruit, orange, lime, fig and tangerine. Easy access to freeway and walking distance to high school and close to store and restraurant. Move in conditions, call today. (Click the 360 for the video tour)
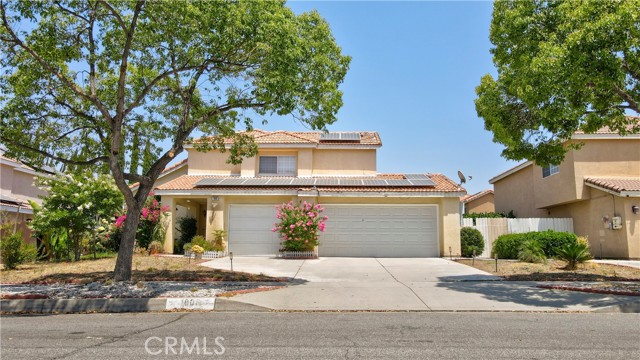
Pile
460
Ramona
$750,000
2,344
3
2
Imagine waking each day in a serene sanctuary where space, nature, and convenience blend effortlessly. This distinctive home features two separate wings balancing privacy and togetherness. On one side are two bedrooms, including a beautifully appointed ensuite bath, perfect for family or guests. On the other, a spacious ADU-style suite serves as a luxurious master retreat with its own exterior entrance, full bath, and kitchenette. This versatile space can also be a private residence, guest apartment, or be reconfigured to add another bedroom—truly rare in Ramona. Set on a sprawling lot over an acre, the property offers abundant space for outdoor living, gardening, or future expansion. Relax on the inviting front porch overlooking charming downtown Ramona, framed by stunning mountain vistas that shift with the light throughout the day. Whether savoring morning coffee or unwinding at sunset, these views inspire calm. Nestled in one of Ramona’s most coveted neighborhoods, you’re minutes from outdoor escapes like Dos Picos County Park, ideal for hiking, biking, and picnics. Golf enthusiasts enjoy nearby Ramona Valley Golf Club’s lush fairways and friendly community. Wine lovers will appreciate Ramona Ranch Vineyard & Winery, just down the street, offering exceptional wine tasting experiences showcasing the region’s rich viticulture—perfect for leisurely afternoons or entertaining guests. Savor local flavors at The Vine, known for farm-fresh dishes in a cozy setting, or Coyote Steakhouse, celebrated for bold Southwestern cuisine and lively ambiance. Ramona’s weekend farmers’ markets bring fresh local produce and artisan crafts, fostering a vibrant, close-knit community. Families benefit from the highly rated Ramona City Unified School District, recognized for fostering academic success and community engagement—ideal for growing children in a safe environment. Despite the tranquil country feel, you remain well connected with easy access to shopping, services, and a convenient commute to San Diego metro. The home’s generous garage and parking accommodate all your vehicles and toys. Step into a home designed for comfort, flexibility, and beauty—a place where lasting memories are made and the lifestyle you’ve dreamed of becomes reality.
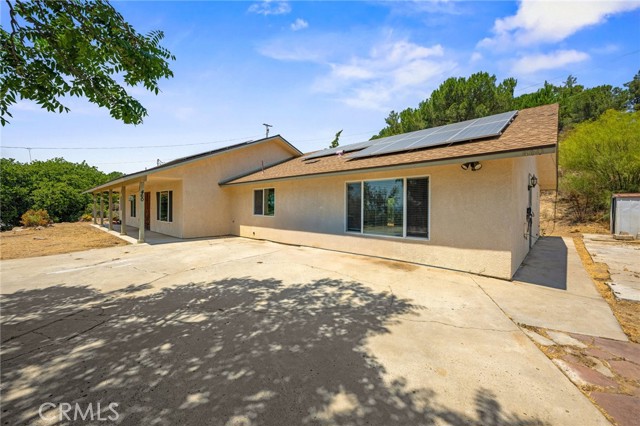
Vera #8
21711
Carson
$275,000
1,344
3
2
Don't Miss out on this one! Welcome to this spacious 3-bedroom, 1.75-bath double-wide manufactured home in the sought-after 55+ community of Park Villa Mobile Home Estates. Offering approximately 1,400 square feet of potential, this diamond in the rough is perfect for a buyer looking to customize their space. The home features a large living room, a spacious kitchen with newer gourmet stove/oven, hood and a breakfast area, a separate dining space, and a primary bedroom with an en-suite bathroom. Enjoy a private covered front porch, backyard area, and covered parking with ample guest parking nearby. Park Villa is a quiet, pride-of-ownership senior community offering a community pool, clubhouse, and garden area. Ideally located near the ocean, freeways, restaurants, parks, shopping, and top hospitals including UCLA Harbor, Kaiser, and Long Beach Memorial. Just a short drive from Downtown LA, LAX, SoFi Stadium, and other local attractions and entertainment. Plus rent control with guaranteed low space rent, this comfortable home offers affordability, convenience, and comfortable lifestyle — ready for your personal touch!
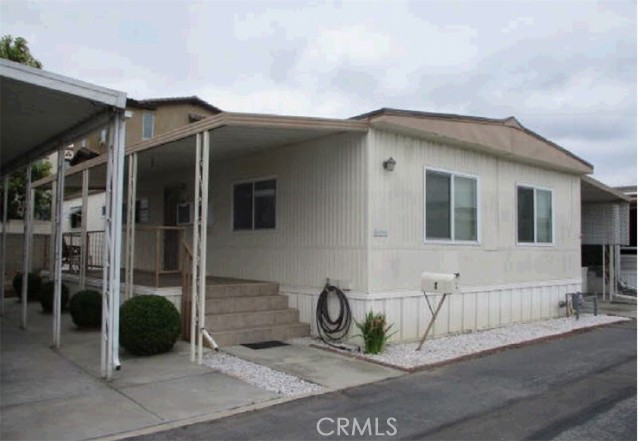
Poinsettia Gardens #142
142
Ventura
$494,000
1,456
2
2
PRICE IMPROVEMENT - Welcome to Poinsettia Gardens, Ventura's premiere, over 55 community where you own the land and pay low monthly HOA dues of $357. One of the best locations within the community as the Clubhouse, pool, spa is directly across the street and views of the pond from the front patio- yes, it's a waterfront home. This updated home includes an open floorplan with kitchen offering warm honey oak cabinets, granite countertops, island with sink, stainless appliances included with ascents of glass cabinet faces. The kitchen opens to the southern exposure / light and bright living room with vaulted ceilings, neutral tones, hardwood flooring throughout, slider to front porch, and more. The primary suite offers an additional bonus room perfect for home office, crafts, or workout room, walk-in closet, and in-suite bathroom. The secondary bedroom is ample in size. Carport with built-in storage room that offers additional storage space, washer and dryer included, ceiling fan, central A/C, dual pane windows, and a lot more to offer.
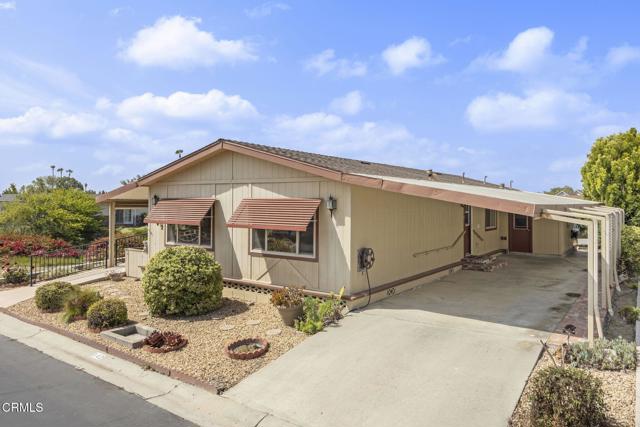
6th #159
901
Hacienda Heights
$379,900
1,500
3
2
Discover this brand new 2025 home. 3 bedrooms 2 bathroom, approximately 1,500 sq/ft. This beautiful home offers a spacious open concept living area big windows to welcome in tons of natural lights. The kitchen features custom white cabinets, a center island with an eating bar, stainless appliances: double door refrigerator, stove, dishwasher, chef hood and farmhouse undermount sink with goose net faucet. Kitchen also features full heights mosaic backsplash, custom white cabinets and 24" x 48" skylight. Kitchen island opens to a spacious dinning room with bay windows and living room with coffer ceiling. Quarts countertops and ceiling fans throughout home. Master bathroom displays double sinks and framed mirror with separated toilet. 100% water proof vinyl plank throughout home. 9 feet ceiling. 7 years warranty. Low monthly space rent of $1,450/month.
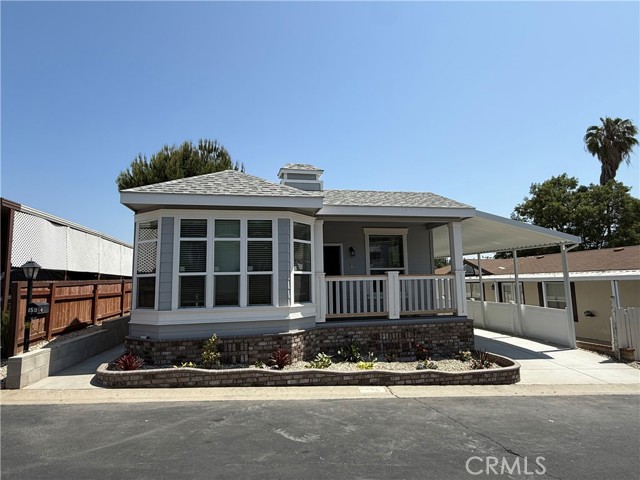
15940 Stoddard Wells #102
Victorville, CA 92395
AREA SQFT
1,152
BEDROOMS
2
BATHROOMS
2
Stoddard Wells #102
15940
Victorville
$59,000
1,152
2
2
Discover comfort and convenience in the sought-after River Ranch 55+ Community—where low space rent makes this a rare find! This inviting double-wide home offers 2 spacious bedrooms and 1.5 bathrooms, perfect for easy, low-maintenance living. Enjoy the added value of newer electrical, plumbing, and insulation for peace of mind. Outside, you'll find two handy storage sheds, a roomy 2-car covered carport, and a secondary entrance for added flexibility. Don’t miss your chance to own this gem—schedule your private showing today!
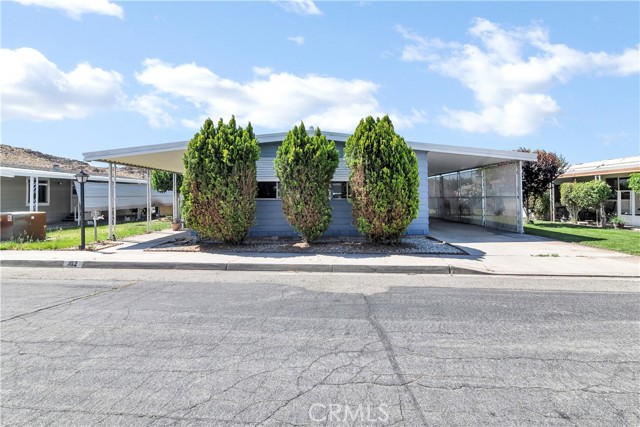
Paseo Laredo North
31
Cathedral City
$219,000
1,142
3
2
2012 manufactured home in almost new condition. Approx. 1140 sq. ft. three bedrooms and two bathrooms., cathedral ceilings This home is in immaculate condition and ready for you to move in. Owner moving out of state. Conveniently situated almost next to RV Storage, if you own one. Privacy gates close off the main entry and driveway . Large low maintenance yard area is ideal for your pet as is private and fenced. Also great for outdoor entertaining.Located between Palm Springs and Palm Desert, this home is ideally located for fine dining and world class entertainment. Eisenhower and Desert Regional hospitals are minutes away.Nick's Italian Bistro is on site to serve beverages and good eats. There are three main pools with hot Tubs. Library, sauna, Gym . and Pavilion with table tennis and pool tables. Also available for private party's. Main Clubhouse for special functions. There are Dog runs for large and smaller pets, plus pet walking areas.Appliances are approx 3 years old. Fridge 2 years. A/C 3 years. Home has Water filter system. Ceiling fans in Living room and primary bedroom. Both bathrooms have tub with shower over. Laminate vanity. Kitchen has 5 burner gas range plus microwave.This is a 55+ year old community..
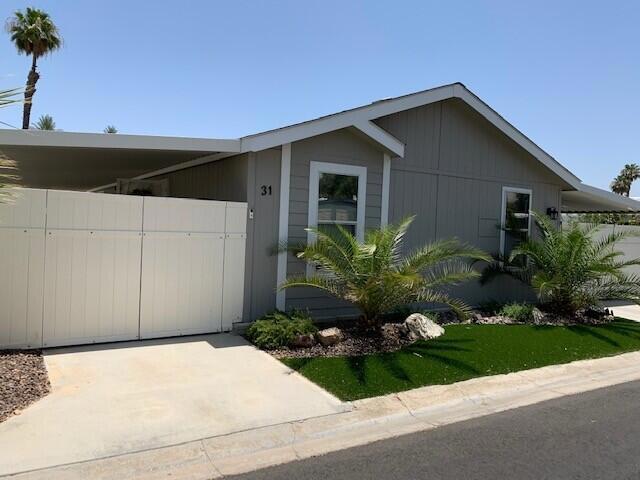
Woolsey Canyon #103
24303
West Hills
$169,000
1,152
2
2
This home has incredible 2 bedroom and 2 bath Home has incredible hillside views and a nice sized backyard. The home has recently been updated with new flooring, new kitchen, new bathrooms and fresh paint.Enjoy this Charming Manufactured Home, peaceful serenity overlooking the San Fernando Valley, high above the noise at the top of the community. Private, Gated Community, nestled up in the mountains in a very scenic setting and tranquil. . This is one of the nicest homes in the area.
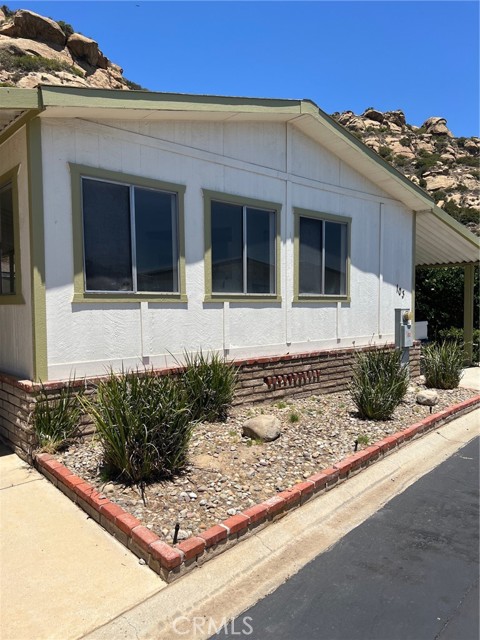
Lake Brook
29239
Cedar Glen
$325,000
1,312
3
2
Welcome to 29239 Lake Brook Avenue, a charming mountain retreat nestled in the peaceful community of Cedar Glen. This cozy three-story home features 3 bedrooms, 2 bathrooms, and 1,312 sq. ft. of comfortable living space—perfect for year-round living or a weekend escape. Step inside to a warm and inviting interior highlighted by a beautiful fireplace, ideal for cozy evenings. The home boasts a brand-new roof and new windows throughout, offering both peace of mind and energy efficiency. The functional layout includes spacious bedrooms and great natural light, creating an airy and welcoming atmosphere. Situated on a 3,000 sq. ft. lot, the property offers low-maintenance outdoor space with all the perks of mountain living. Conveniently located near Lake Arrowhead, hiking trails, and local amenities, this home is a wonderful opportunity for full-time residents, vacationers, or investors seeking a peaceful getaway with modern upgrades.
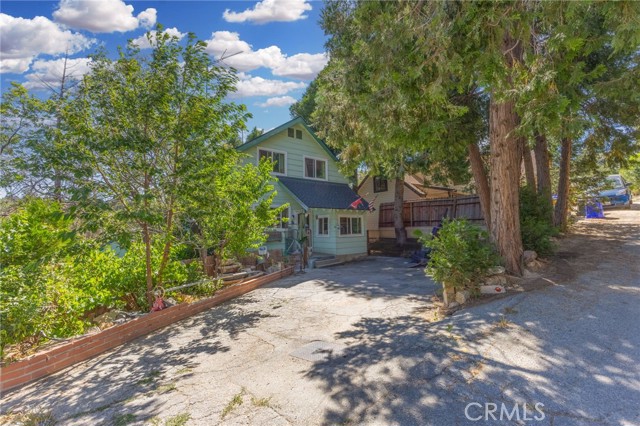
Coleen
16200
Fontana
$622,000
2,093
4
3
Discover this spacious 4-bedroom, 3-bathroom home in the heart of Fontana, CA. Built in 2000 and offering 2,093 square feet of comfortable living space, this well-maintained property features an open floor plan, generous bedrooms, and a welcoming layout perfect for families or entertaining. Conveniently located near schools, parks, and shopping, it combines suburban charm with modern convenience.
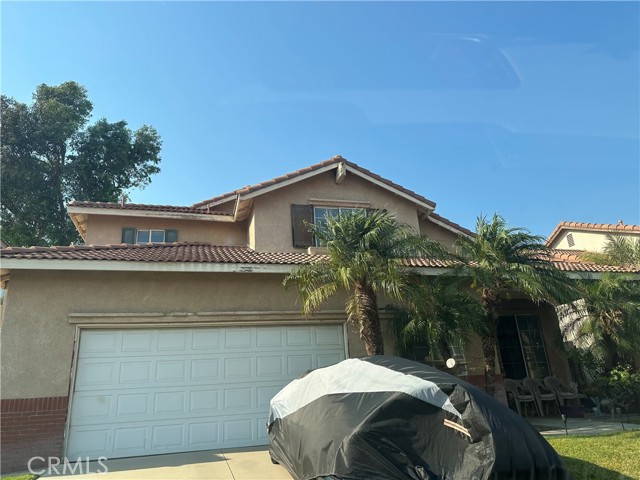
Porto Grande #4
1221
Diamond Bar
$810,000
1,642
3
3
Beautiful townhome located at a lush and well maintained and quiet community of Montefino, and it is a good opportunity for families looking for the Walnut Valley Unified School District. This is a 2-story layout, gated entry, double doors, and no immediate neighbors in the front. You will feel very comfortable in the spacious living room and formal dining room featuring vaulted ceilings giving you an open feeling. This home offers a remodeled kitchen, newer flooring, upgraded plumbing, attached 2-car garage, and a private yard. The master bedroom features a walk-in closet, two sinks, lots of counter space, and a private balcony. HOA includes water, trash, fire insurance, landscaping, and night patrol. An easy walk to community pools, shopping centers, grocery stores, and local restaurants. Located near the 57 & 60 freeways. Don't miss this opportunity to own your home!

Chandler
519
Livingston
$464,900
2,060
4
2
Welcome to this beautiful home nestled in a highly desirable and sought-after neighborhood in Livingston! This spacious residence features 4 bedrooms and 2 bathrooms with a well-designed open floor plan filled with abundant natural light throughout. From the moment you step inside, you'll be impressed by the functional layout, which includes a generous kitchen with ample counter space, plenty of cabinetry, a pantry, and seamless flow into the dining area and living room—ideal for entertaining family and friends. The split floor plan offers privacy, with three bedrooms on one side of the home and the primary suite thoughtfully situated on the other. Enjoy relaxing evenings under the covered patio that connects directly to the large backyard, perfect for kids to run and play. Additional features include an indoor laundry room and an attached 3-car garage. Nestled in a quiet cul-de-sac, this home offers quick access to local parks, schools, and the freeway, making daily commutes and errands a breeze. With space, style, and potential, this home is perfect for any growing family—schedule your private tour today and see all that it has to offer!
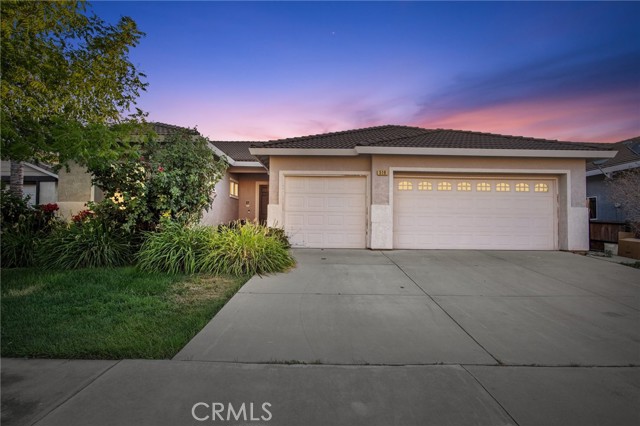
Branding Iron
5075
Rancho Cucamonga
$2,190,000
5,788
5
6
Welcome to Your Future Home in this Prestigious Community! This Stunning Residence offers an Expansive Features throughout the house. Approx. 10” high ceiling of Luxurious Living space, plus an attached Independent Casita/Guest Suite ideal as 6 bedrooms perfect for in-laws or extended guests. This Exceptional Property offers the Perfect Blend of Elegance, Comfort and Resort-style Living truly a Private Oasis in one of the most Sought-after Communities. Showcasing Extensive and Tasteful Upgrades throughout, this home features an oversized RV parking area and a grand well-designed layout . At the heart of the Home is a Chef's Dream Kitchen, the entertaining home includes 3 Decorative Fireplaces A downstairs Ensuite Bedroom offers convenience and privacy for guests. Throughout the home, you’ll find Premium Finishes. Upstairs Primary Suite is a True Retreat, featuring a cozy fireplace, and a massive walk-in closet complete with a center island. The Suite also includes a convenient laundry area with stackable W/D hookups and a built-in ironing board. Recently added at the Master Suite a Spacious Balcony with breathtaking view, also find three additional ensuite bedrooms and a large bonus/game room with a wet bar and a spectacular picture window. The Resort-style backyard is an entertainer’s paradise. Additional features include a tranquil koi pond with a water fountain, an outdoor shower and powder bath, a new long concrete side with brand new iron gate with dual access for extra parking or RV use, ready wired for hot summer days with water mist. Don't miss this one time opportunity on this lower price on the market!!
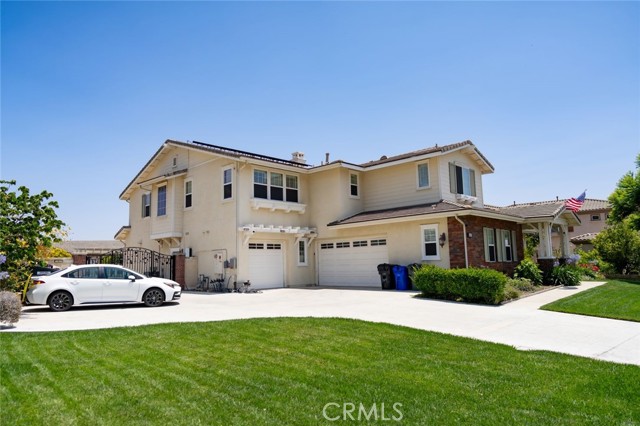
Camarillo
3195
Oceanside
$905,000
1,636
4
2
Beautifully Renovated 4-Bedroom Home Just 6 Miles from the Beach! Welcome to this stunning 4-bedroom, 2-bathroom home in Oceanside, offering over 1,600 sq ft of spacious, move-in ready living. Recently renovated throughout, this home features stylish luxury vinyl plank flooring, energy-efficient double pane windows and sliding door, and a completely updated kitchen with white shaker cabinets, quartz countertops, and brand-new appliances. Both bathrooms have been tastefully modernized, and the home also includes upgraded attic insulation, a new water heater, and a recently replaced roof. Outside, enjoy fresh landscaping with lush sod and an automatic irrigation system, plus mature fruit trees including pomelo and lemon. With no HOA or Mello-Roos, this home offers freedom and value just minutes from the coast. Don’t miss your opportunity to see this beautiful property before it’s gone!
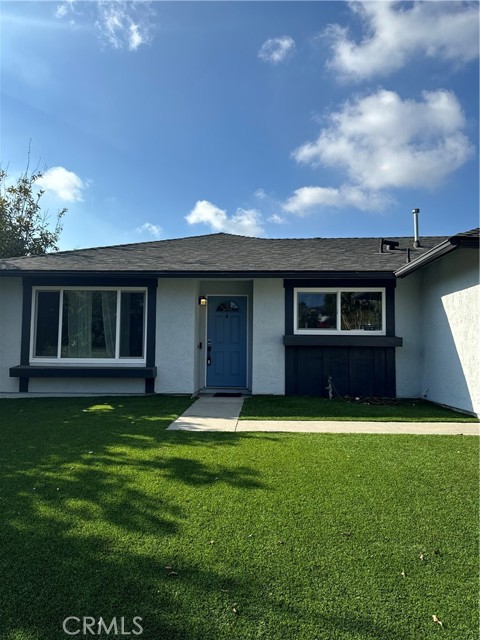
Carob
865
Palmdale
$839,000
2,535
4
3
Welcome Home!!! This tastefully remodeled TURNKEY Ana Verde Hills property features 1 Acre of property and over 2500sqft of living space. The 4 bedrooms, 2.5 baths are updated with modern interior design amenities and numerous upgrades. BRAND NEW remodeled kitchen, baths and laundry room (all with ample cabinet and counter space) Neutral two tone cabinetry, stone counter tops, flooring and paint (the list goes on). Kitchen and living areas with access to the backyard (via Anderson Patio doors) feature sweeping views of the Antelope Valley to the north and east. Master suite with private bath, Lake and Desert Butte views from all windows and a private en-suite fireplace for when our High Desert nights inevitably turn chilly. The landscaped grounds have mature green grass lawns both front and rear, over 15 types of fragrant roses around the home, and ample concrete areas and walkways. The lower portion of the lot boasts an additional vehicle access gate, 40x23 AlumaWood Lattice shade cover, water and power locations, , 4 workshops with existing work benches, shelving, power and lighting for whatever hobby or storage situation your heart desires (Man Cave.....She Shed???). AMPLE space for an ADU? Detached Toy Garage? Pool? YOU make that decision and make this awesome property YOURS! Call a REALTOR today to schedule your private viewing!
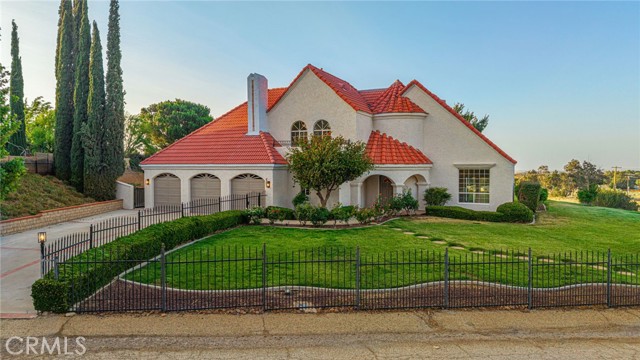
Evanston Dr
13255
Poway
$1,094,000
1,543
4
3
Talk about a light and bright open concept! This recently renovated 4 bedroom, 3 bathroom home's kitchen and living area flow seamlessly into one another with the 6-foot marble island as the centerpiece. Stainless appliances, white cabinets and more marble countertops finish this pristine culinary masterpiece. The updated bathrooms have newer flooring, tile and more marble. The brand new AC unit and ducting will keep the home cool this summer. You can also cool off out back in the completely renovated pool featuring new Pebbletec finish, coping, pump, plumbing and a baja step for lounging on those really hot days! The spacious outdoor living space featuring beautiful patio lights and surrounded by new turf is perfect for outdoor entertaining. As if that isn't enough, there's a 1 bedroom, 1 bathroom recently renovated Junior ADU with a kitchenette, bathroom and separate entrance for guests or to generate some extra income with a tenant. This property is located in a prime location in the highly desirable Poway School District. There's easy access to shopping, dining and entertainment. Just a quarter-mile away you will find Trader Joe's, Aldi, Sprouts, Stater Bros, Starbucks, Grocery Outlet, HomeGoods and Ross. Walmart and DMV are half a mile away and Target is just 2 miles away. Check out the virtual tour to walk through the property right from your own computer or phone.
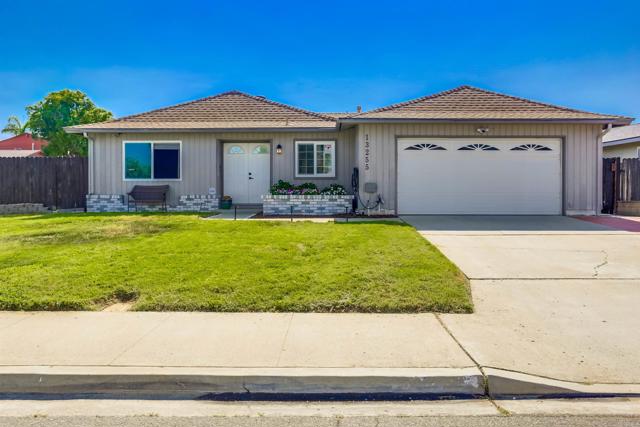
12th #27
12836
Chino
$435,000
1,024
2
2
2 Bedroom 1.5 Bath Two Story Condo in City of Chino. Dual pane windows. Cozy patio area for outdoor entertaining. One car garage and one assigned parking space. Gated Community amenities including pool, clubhouse, green belts. Low HOA. Great prime location close to schools, shopping, freeway access.
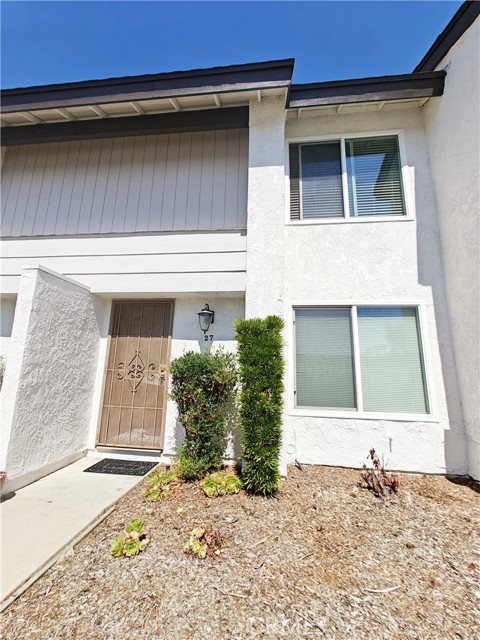
Ironwood Drive
27088
Laguna Hills
$2,060,000
2,993
4
3
Welcome to 27088 Ironwood Drive—a showstopping residence where sweeping panoramic city and hillside views set the backdrop for exceptional Southern California living. Perfectly positioned in the coveted Moulton Ranch community, this remarkable home has been fully and thoughtfully remodeled with modern elegance, comfort, and function in mind. Step inside to soaring two-story ceilings and a dramatic staircase that immediately impresses. Sunlight pours into the formal living room, where a stylish fireplace creates an inviting space to gather. The open layout flows seamlessly into the sophisticated dining room with direct access to the backyard, offering effortless indoor-outdoor entertaining. The chef-inspired kitchen is a standout, featuring quartz countertops, sleek white cabinetry, a center island, and premium appliances. It opens to the warm and welcoming family room—complete with a second fireplace—perfect for cozy nights in. A chic built-in bar under the staircase adds a touch of luxury and convenience. A main-level bedroom with a full bath provides an ideal space for guests or a private home office. Upstairs, the impressive primary suite captivates with a third fireplace, breathtaking views, and dual closets with custom built-ins. The spa-like en-suite bath offers an oversized walk-in shower and high-end finishes for a true retreat experience. A large bonus room provides incredible versatility—ideal for a theater, playroom, fitness space, or creative studio. Two additional bright bedrooms and a beautifully upgraded bathroom complete the upper level. Enhanced with meaningful upgrades including updated flooring and paint, PEX repiping, paid-off solar, a Tesla charging station, and more, this home delivers exceptional comfort and peace of mind. Located near top-rated schools, with easy access to freeways, shopping, dining, beaches, parks, and scenic hiking and biking trails, this home offers the best of convenience and lifestyle. With No Mello-Roos, Low Taxes, and Low HOA, this is an opportunity not to be missed. Experience elevated Southern California living—with views that will take your breath away.
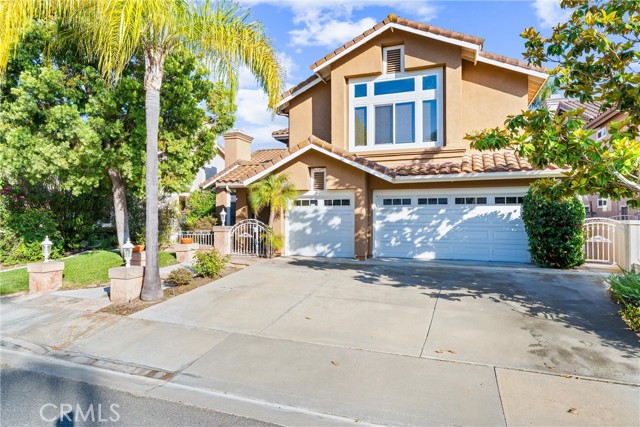
Broken Bow
19121
Riverside
$619,500
1,708
3
3
PRICE REDUCED TO SELL!! Come see Warm, Welcoming & Wonderfully Maintained!! Lovingly home filled with natural light and quality upgrades. The main floor features a living room, formal dining, a cozy family room with fireplace, and a stylish kitchen with black granite counters, stainless steel appliances, breakfast bar, and casual dining area. Beautiful engineered wood floors throughout. Upstairs, the spacious primary suite includes a private retreat, en-suite bath, and walk-in closet with mirrored doors. Two additional bedrooms offer comfort and privacy. Enjoy a private backyard with vinyl fencing, no west-side neighbor, and low-maintenance turf in the front. Located in a desirable HOA community near top schools, shopping, and dining
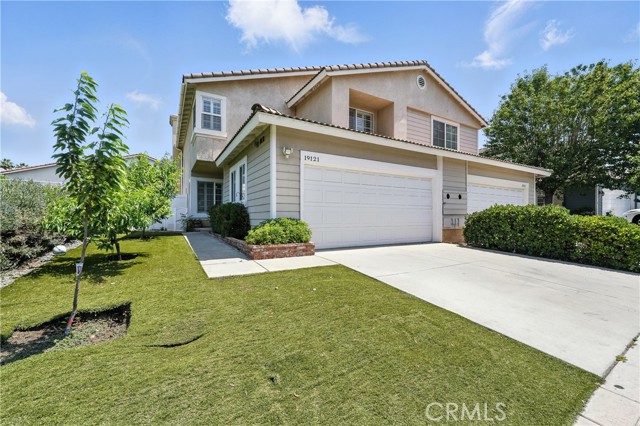
Ardmore
15
Irvine
$939,888
1,277
2
2
Experience comfort and style in this beautifully remodeled 2-bedroom, 2-bath condo, offering 1,277 sq ft of thoughtfully designed living space. Enjoy cozy evenings by the fireplace and relax on your private balcony, accessible from both the living area and second bedroom—perfect for morning coffee or unwinding at night. The upgraded kitchen delights with granite countertops, mosaic tile backsplash, stainless steel farm sink, a walk-in pantry with etched glass door, stainless steel appliances, and a dedicated laundry room nearby for convenience. High ceilings, recessed lighting, ceiling fans and top-quality wood laminate flooring throughout, including the stairs, add warmth and elegance. Retreat to the spacious primary suite featuring a walk-in closet and dual-sink vanities. Smart living & dining room window blinds. The highly rated schools in the area make this a great choice for your next home. End unit with open viewing with no neighbors across from you giving maximum peace and privacy. Additional highlights include an attached two-car garage with four large overhead storage shelves, a high-end thermostat, a new upgraded Lennox air conditioning unit, a recent roof seal, and a newer water heater. The rafters were recently updated with new foam insulation. This beautiful condo features an expansive 8’ x 15’ balcony with a western view, perfect for enjoying breathtaking sunsets each evening with a natural gas hookup already installed, you’re set for outdoor grilling or cozy evenings. Book your tour today to see all this exceptional condo has to offer!
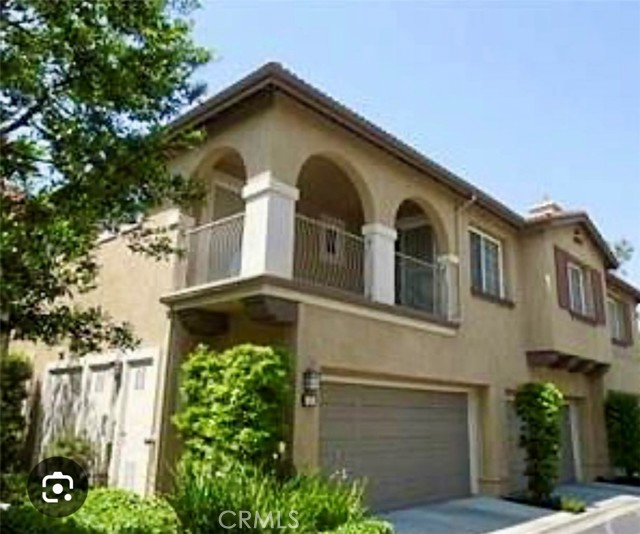
3rd
31
Cayucos
$3,149,900
3,110
7
4
Two single family homes! Live the Cayucos Coastal Dream on California’s Central Coast! Welcome to 31 & 33 N. 3rd Street, a rare opportunity to own two fully rebuilt ocean-view homes totaling approx. 3,100 sq. ft., just steps from the beach and Cayucos Pier. Both homes are listed under one parcel—31 N. 3rd Street—but each has separate meters and addresses, offering flexibility for luxury coastal living, multi-family use, or income potential. Wake up to the sound of waves, stroll down for morning beachcombing, hike coastal trails, or bike scenic Highway 1. Spend afternoons paddleboarding, sailing, or surfing, then unwind with sunset walks, local dining, and wine tasting along the Central Coast. The main 4BD/3BA home exudes modern elegance and solid redwood craftsmanship, featuring Taj Mahal quartzite counters, a full Bosch appliance suite, and a built-in wine/coffee bar. Relax on the 40-ft rooftop deck enclosed with full-glass panels or gather on the new front deck with ocean breezes. Every detail shines—new windows, flooring, lighting, and upgraded central heating, plus dual laundry areas and a finished garage with cabinetry, workspace, and extra storage. The second 3BD/1BA home mirrors the same quality with MasterCraft cabinetry, matte porcelain slab counters, updated plumbing and electrical, and its own laundry—perfect for guests, multigenerational living, or rental income. County Planning notes it may be eligible for short-term rental licensing (buyer to verify). Set on a 7,544 sq. ft. landscaped lot with new fencing, irrigation, and concrete, each home has its own garage and driveway. Stroll to Sea Shanty, Hidden Kitchen, Lunada, Restaurants, Cayucos Market and Farmers Market, Morro Bay, Cambria, and Paso Robles wine country. 31 & 33 N. 3rd Street delivers the best of luxury coastal living—where every day feels like a vacation.
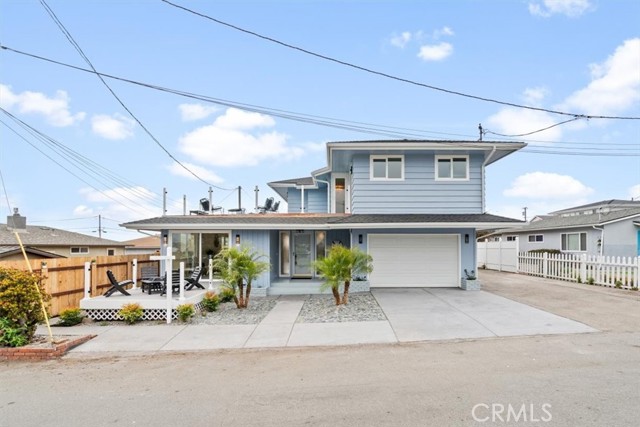
Coldwater
1112
Frazier Park
$350,000
2,759
3
2
Spacious 3 Bedrooms, 2 Bath Home with mountain Views, living space. Welcome to your dream home nestled in the Pine Canyon at Frasier Mountain Park! As you enter, you are greeted by a large living area , Kitchen Area ,with 2 bathrooms and large lot . This property offers great potential for landscaping, outdoor amenities. Property needs TLC, Property Sold As Is Condition . Contact us to view .
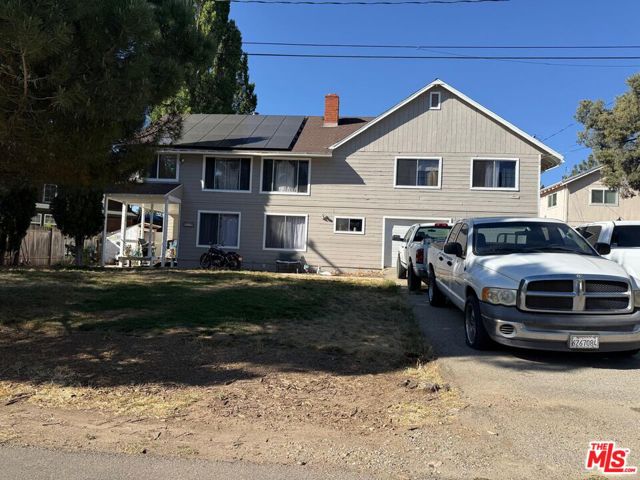
Cogswell Unit A
2709
El Monte
$1,299,000
2,072
4
5
Welcome to 2709 Cogswell Rd, a stunning brand-new Spanish-style detached single-family home located in the heart of El Monte. This thoughtfully designed 4-bedroom, 4.5-bathroom residence features en-suite bathrooms in every bedroom, a spacious open-concept layout, and upgraded finishes throughout. The chef’s kitchen boasts quartz countertops, a full designer water-splash backsplash, and premium cabinetry, flowing seamlessly into light-filled living and dining areas with high ceilings. Enjoy modern comforts with upgraded flooring, recessed lighting, and energy-efficient systems, along with the convenience of a 2-car attached garage and additional guest parking. A private backyard provides the perfect outdoor retreat, while a low monthly HOA adds value without burden. Ideally situated near schools, shopping, and major freeways, this home combines timeless Spanish architecture with contemporary luxury in a prime location.
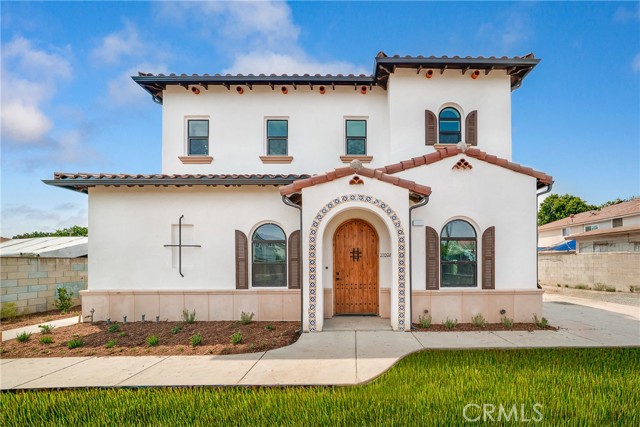
1st
1125
Tustin
$679,999
1,303
3
2
Beautiful end-unit townhome in the charming Broadmoor Park community! This home welcomes you with a classic courtyard-style entry, offering timeless appeal and a peaceful neighborhood feel. Inside, the spacious living and dining area features a working gas fireplace, updated windows that bring in abundant natural light, and direct access to a private enclosed patio perfect for outdoor dining or relaxing. The updated kitchen has warm maple cabinets, stainless steel appliances, a rare walk-in pantry, and convenient inside laundry. Ceiling fans are located throughout the home for year-round comfort. Upstairs, you’ll find all three bedrooms along with a generously sized full bath featuring an oversized double vanity and a privacy door for the shower and toilet. The primary bedroom offers great space and a large closet. Recent improvements include updated plumbing and a newer water heater. The community roof was recently replaced, and the pool, spa, and clubhouse remodel is nearly complete, giving buyers immediate benefits. This property is part of a PUD (Planned Unit Development), providing buyers expanded financing flexibility, including potential eligibility for lower down payments and a wider range of loan programs than many traditional condos. Broadmoor Park is a quaint community of only 70 homes, offering a courtyard setting, pool, spa, and clubhouse. HOA includes trash, pool, spa, clubhouse, and grounds maintenance. Ideally located near Old Town Tustin, The Marketplace, Tustin Legacy, shopping, dining, parks, and major freeways.
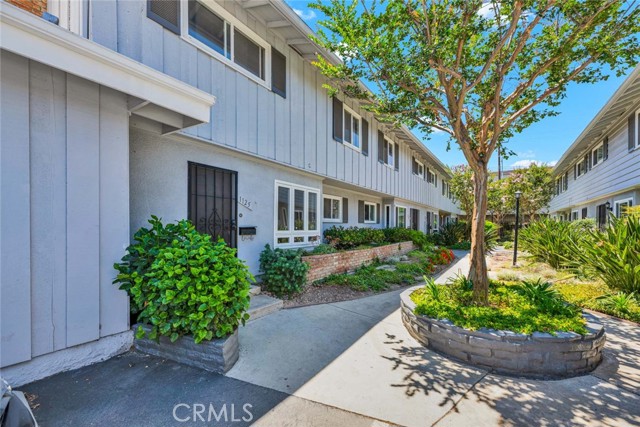
Yorktown
1365
San Jacinto
$255,000
1,106
2
2
Fantastic opportunity in the 55+ American Village community! This lovingly maintained 2 bed, 2 bath home offers a comfortable layout with tile and carpet flooring, a cozy fireplace, and a kitchen with a breakfast bar. The spacious primary bedroom features a large closet, and the secondary bedroom also offers ample storage. A sliding glass door leads to a private patio—perfect for relaxing or entertaining. Includes an attached 1-car garage and low-maintenance yards. Community amenities include two clubhouses, walking paths, and picnic areas. Conveniently located near shopping, dining, post office, banks, and just a short drive to a local casino! Agent is related to seller.
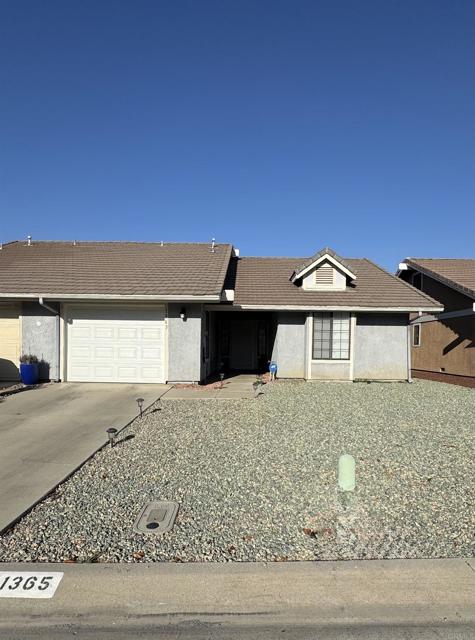
82nd
35114
Littlerock
$550,000
1,636
6
2
Beautifully remodeled 6 bedroom, 2 bathroom single family residence in the heart of Littlerock. This unique property features two fully remodeled standalone structures, each offering 3 spacious bedrooms, updated flooring, fresh interior and exterior paint, and remodeled bathrooms. The kitchens have been thoughtfully upgraded with new cabinets and plumbing, providing both style and functionality. Each unit is equipped with a new AC system, ensuring year round comfort. Natural and recessed lighting throughout the home enhances the open and inviting atmosphere. This one of a kind opportunity is perfect for multigenerational living, rental income, or an investment property. Come see it today and experience the space, comfort, and quality this Littlerock gem has to offer.
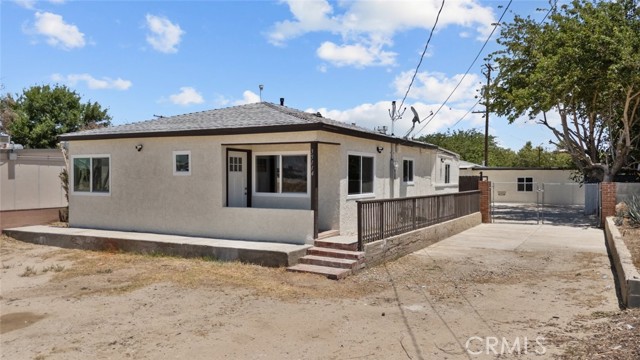
La Costa Court
1012
Atascadero
$590,000
1,261
3
3
Charming Upgraded Home in La Costa Village with Ideal Central Coast Location Welcome to 1012 La Costa, a charming home in the desirable La Costa Village community in Atascadero. This 3-bedroom, 2.5-bathroom residence offers 1,261 square feet of thoughtfully designed living space. Step into a light-filled entry that leads to the open-concept main floor, where a cozy gas fireplace anchors the living area. The upgraded kitchen features stylish countertops, updated appliances, and ample cabinet storage. A convenient powder bath is located on the main level, perfect for guests. Sliding glass doors open to a private patio with pavers and an open-air pergola—ideal for relaxing or entertaining. Upstairs, you’ll find a spacious landing, guest bedroom, full bath, and a flexible office that can easily serve as a third bedroom. The primary suite boasts vaulted ceilings, an en-suite bathroom, and updated faucets and hardware throughout. A generous attic provides extra storage for seasonal items or belongings. Situated in a quaint, well-maintained HOA community with guest parking and green space, this home also enjoys a prime location in the southern part of Atascadero—offering quick access to Highway 101, the newly revitalized downtown, and just a short drive to San Luis Obispo. Don’t miss your chance to enjoy turnkey living, modern updates, and a central location in one of Atascadero’s most inviting communities.
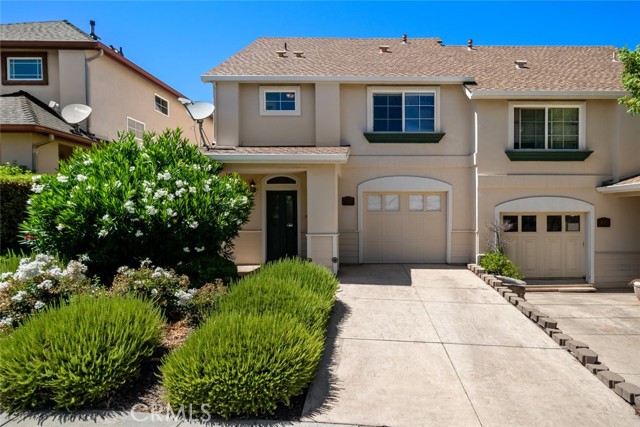
Pinecone
7247
Corning
$155,000
1,178
2
1
Check out this unique property! A cozy 1-bedroom, 1-bath singlewide manufactured home on a permanent foundation with a stick-built expansion that adds a spacious living room and another bedroom. The open concept kitchen and dining area are perfect for relaxed living, and the Lassen Mountain views from the backyard are breathtaking! There’s also a 1-bedroom, 1-bath unfinished ADU (about 720 sqft) that’s waiting for you to complete to your liking, plus an uninstalled shed ready for you to set up. With over 1.5 acres of land, you’ll have plenty of room for privacy and future projects. The ramp adds easy access, and there’s an RV included for your adventures! This unique property has plenty of room to grow and make it truly yours. With so many possibilities, I can’t wait for you to see it! Please note that some photos are edited to help you envision yourself in this space. OWNER WILL CARRY!
