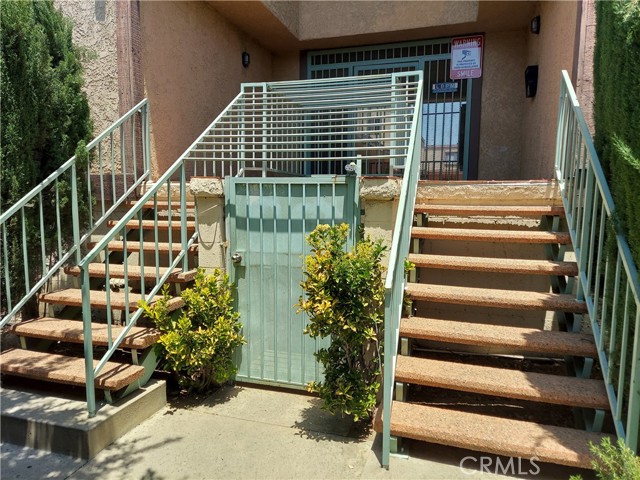Favorite Properties
Form submitted successfully!
You are missing required fields.
Dynamic Error Description
There was an error processing this form.
Suprema
7
Newport Coast
$4,250,000
2,126
3
3
Massive $500,000 price improvement! Gorgeous Catalina, Ocean, and Coastline views from Newport Coast to Palos Verdes, Long Beach, and Los Angeles. Newly renovated & completed in 2025 this Newport Coast residence features top of the line finishes, custom cabinetry, and artisan level stone work. Uniquely positioned to maximize views of the Pacific Riviera from both levels & a recently completed renovation, there is no other property offered like this in Newport Coast. Set within the prestigious gated enclave of Altezza in Newport Coast, this newly renovated residence captures sweeping panoramic vistas—spanning the Pacific Ocean, Catalina Island, Newport Harbor, sparkling city lights, & the distant Saddleback Mountains. The home offers a rare blend of elegance, comfort, and coastal sophistication. Upon entering the property, one will notice a highly refined level of detail. Nearly every aspect of the property remodel was thought of during its 15 month renovation process. From new floorings, custom millwork & cabinetry, lighting, stone selections, AC Systems & air scrubbers, bathrooms, the garage, & much more, this property is a true example of what a "move in ready" property is suppose to feel like. Walking through the entry level, one will notice a main level bedroom with a well appointed bathroom, dining room, kitchen framed by ocean views & a private patio pavilion, open breakfast nook, & large family room with double vaulted ceilings. The family room is further highlighted with a dramatic stone fireplace, well positioned to create a cozy environment for relaxation & rejuvenation. Upstairs, the expansive primary suite is a true retreat, complete with a private balcony showcasing exceptional views, and a spa-style bath featuring dual vanities, a soaking tub, & separate shower. A secondary en-suite bedroom completes the upper level along with a spacious bonus room. The property also showcases a full laundry room and direct access 2 car garage that has been beautifully upgraded with flooring, cabinetry, lighting & a new garage door system. This property also features direct access to the Newport Coast Community Center and Clubhouse, featuring a Junior Olympic saltwater pool, sport courts, & kitchen with lounging areas. This property has immediate proximity to scenic trails, top-rated schools, & world-class shopping & dining at just minutes away.
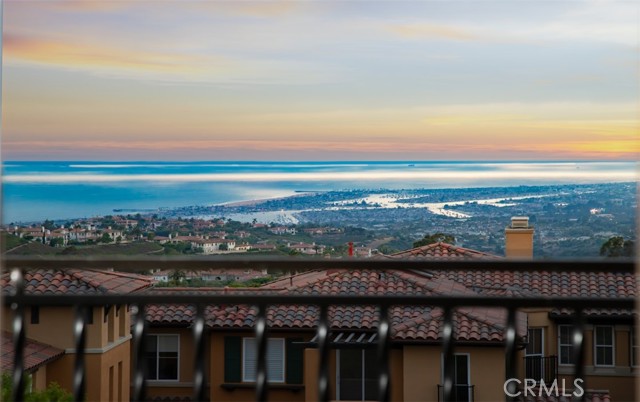
Baja Mar
5717
La Jolla
$6,995,000
6,334
4
7
This lovingly cared-for home boasts panoramic whitewater ocean views, bay and city vistas, and dazzling firework shows. Nestled in a quiet cul-de-sac in La Jolla, this property offers an incredible opportunity to make it uniquely yours. Perfect for hosting gatherings, the outdoor space features a pool, spa, and various amenities designed for leisure and entertainment. The property comes with owned solar panels, providing sustainable and cost-efficient energy. Situated in a serene and private cul-de-sac, offering peace and tranquility. Don't miss out on this rare piece of property where you can create your dream home in one of La Jolla's most coveted locations.
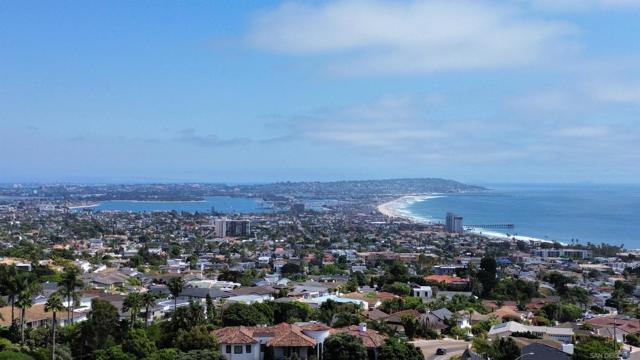
Hillside
340
San Juan Bautista
$1,000,000
3,000
4
3
Tucked into the peaceful hills of San Juan Bautista, this nearly 2-acre retreat offers the perfect setting for nature lovers, homesteaders, or anyone craving open space and a slower pace. From the primary bedroom, enjoy a stunning view of the San Juan Valley, and spend your evenings stargazing from the spacious deck. The updated home includes a 1-bed, 1-bath studio, ideal for guests, creative work, or income potential. Starlink internet keeps you connected, even in this quiet, off-grid setting. Built for sustainable living, the home features solar panels (2022) and a 5,000-gallon water tank for irrigation, gardening, or peace of mind. Theres plenty of flat, usable land to expand, grow food, or add outbuildings to suit your vision. Wake with the sunrise, grow your own produce, and fall asleep to the sound of naturethis is a place where you can truly live with the land. Whether you're dreaming of chickens and raised beds or simply breathing cleaner air, this space supports your lifestyle. Just a short drive to Fremont Peak State Park, this property offers access to scenic trails, wildlife, and endless outdoor adventure. 340 Hillside Road isn't just a home, it's your chance to live freely, breathe deeply, and build a life rooted in nature.
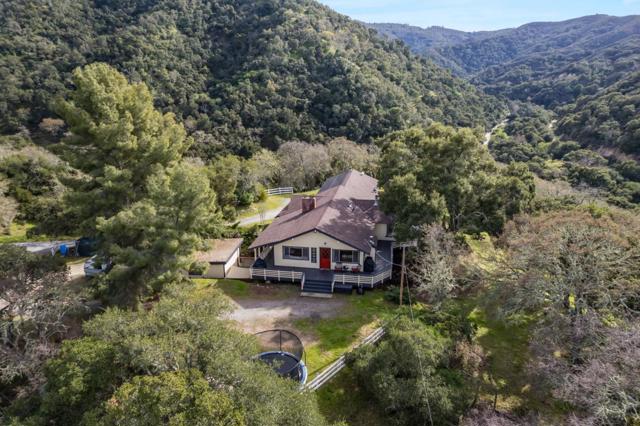
MOFFETT
440
Mountain View
$265,000
994
2
2
PRICE REDUCED!! Welcome to this charming 7 year young corner home located in the all ages desirable Moffett Mobile Home Park walking distance to vibrant downtown Mountain View, also walking distance to Light Rail and Caltrain. Easy access to major freeways/highways like 101, 237, and 85. Offering a spacious and bright 995 square feet of thoughtfully designed living space with large windows that brings in plenty of sunlight with 2 spacious bedrooms and 2 full bathrooms for comfortable living. The open concept kitchen is well-equipped with white Whirlpool appliances, a gas oven and range, dishwasher, microwave, while the quartz countertops add a sleek and modern look. The combination of a family room, dining area, and kitchen creates a large and open space for relaxation. The home features a shower over tub in both bathrooms and a laundry area equipped with washer and dryer for added convenience, and ceiling fan for year-round comfort. The flooring throughout the home includes a mix of carpet and engineered wood, catering to both comfort and style. This move-in ready home located within the desirable Mountain View Whisman School District. Whether you're seeking to downsize or seeking for a well-rounded lifestyle in a vibrant community, this is a place to consider your home.
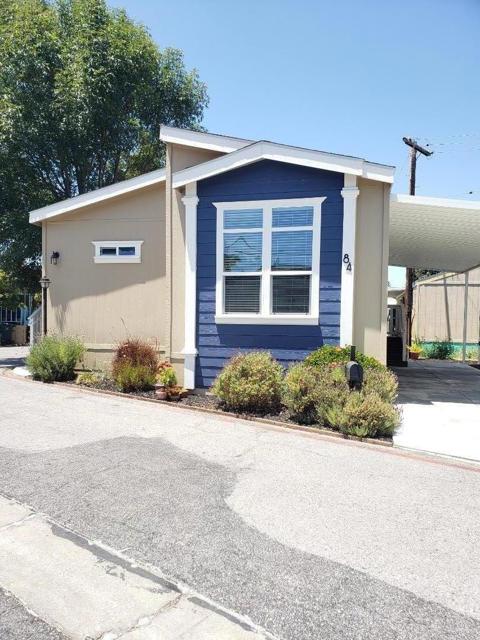
Fred Waring
79140
Bermuda Dunes
$749,000
2,221
5
3
Luxury Desert Compound Near Coachella festival grounds – No HOA – Turnkey Short-Term Rental or Private Retreat Located just minutes from the iconic Coachella Music Festival, this fully furnished 5-bedroom, 3-bath gated estate offers the ultimate in flexibility, currently set up as a highly desirable short-term rental, or perfect as your personal desert getaway or full-time residence. Behind your private gate, discover resort-style living with a sparkling pool and spa, built-in BBQ, tranquil fountain, and a professional putting green. Accordion glass doors connect the open concept living space to the outdoor patio, creating a seamless indoor-outdoor flow ideal for entertaining. With no HOA, stunning design, and a layout built for both privacy and comfort, this property is an exceptional investment opportunity and a rare find in the desert. RV parking and tons of private parking on the circular drive as well. This home has everything you've been looking for and so much more, centrally located in Bermuda Dunes near Golf Courses, Airport, and El Paseo. Behind your very own private automatic gates awaits your Desert Sanctuary. Make this your private oasis or income-generating dream—either way, it's a win.
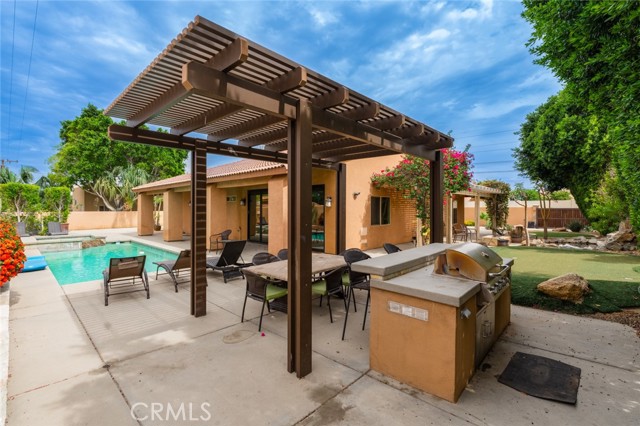
La Paloma
2000
Alhambra
$755,000
1,127
2
1
Conveniently situated within easy reach of shopping and public transportation, this charming 2 bedrooms, 1 bath home with an attached 1-car garage offers both comfort and accessibility. Step through the front door into a cozy living room, seamlessly connected to the adjacent dining area - a perfect space for relaxing or entertaining guests. The hallway leads to two bedrooms, positioned on either side, with a full bathroom conveniently located in between. The bathroom features dual sinks and a tub, offering both function and comfort. The kitchen includes built-in cabinetry for ample storage, stove and the adjacent laundry room provides washer/dryer hookups and direct access to the garage. The compact backyard provides a private outdoor space - perfect for a morning coffee, light gardening, or simply unwinding at the end of the day. This is a Trust sale with the property being sold "as is".
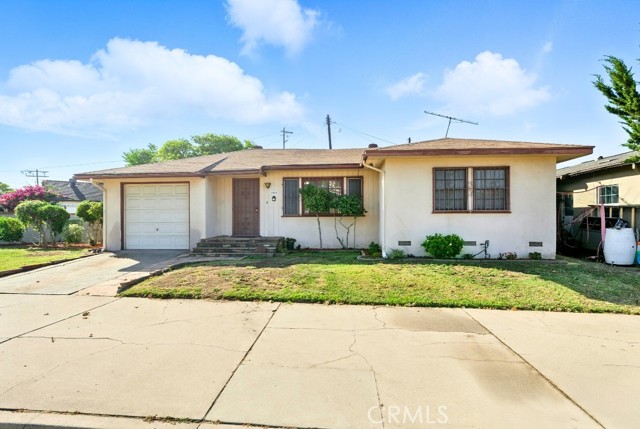
Aqua Hill
2240
Fallbrook
$1,099,000
3,034
4
3
* VIEWS * 3,034 SQ.FT. * PRIVACY * 3.6 ACRES * OWNER MAY CARRY * RECENT IMPROVEMENTS: New wood flooring, New LED light fixtures, Freshly painted. Welcome to this gorgeous custom single story home situated in the hills of South Fallbrook. This home offers an open floor plan with views from every room, tall ceilings, ample bedrooms, and a spacious kitchen. The kitchen is complete with granite counters, custom cabinetry, stainless appliances, 6 burner cook top, prep sink, and tons of storage. The spacious Primary suite offers a fireplace, views, and a slider to the outdoors. The Primary Bathroom includes separate sinks & vanities, large walk in closet, separate soaking tub and large shower. The home also boasts 3 additional nice sized bedrooms, spacious family room, separate living and dining room, large laundry room with access to the exterior, RV Parking, and an oversized 3 car garage. The property also includes a potential second graded pad area with access from Mission Rd. Enjoy privacy? Look no further than this home. Step outside and enjoy the magnificent views and tranquility this 3.6 acre home has to offer. Come check out this gem located in the hills of South Fallbrook.
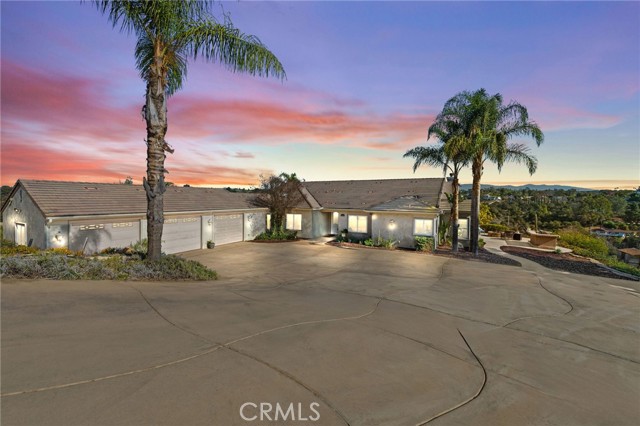
El Camino
41826
Hemet
$515,000
1,715
4
2
Stop Scrolling — This Upgraded Hemet Home Is the One You've Been Waiting For! This updated single-story home features 4 spacious bedrooms, 2 bathrooms, and a layout designed for both comfort and function. Step inside to find updated flooring, fresh paint throughout, and a light-filled open floor plan perfect for everyday living or entertaining guests. Enjoy a large family room plus a separate living/dining area—giving you the flexibility to create the spaces that fit your lifestyle. The primary suite has a fully renovated bathroom, offering a stylish and relaxing retreat. Outside, the spacious backyard is ready for your personal touch, whether you're dreaming of a garden, patio, or play area. The home also includes paid-off solar, helping you save on energy bills, and a 2-car garage with epoxy floors—clean, durable, and ready for your next project or workout space. This move-in ready home combines value, style, and upgrades—all in a great Hemet location. Don’t wait, schedule your tour today!
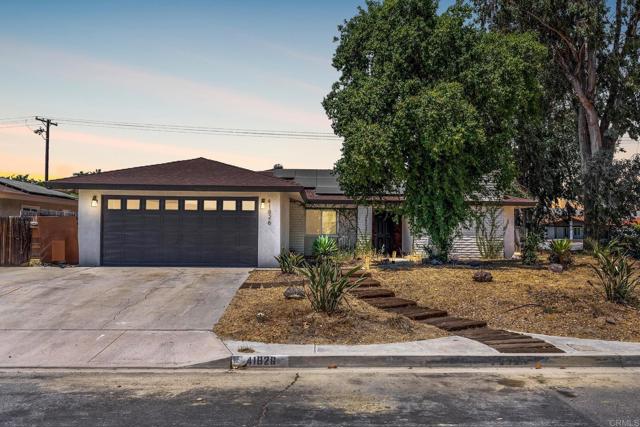
N Haslam ave
6155
Fresno
$480,000
1,673
3
2
Corner lot beauty with paid-off solar! This move-in ready 3-bed, 2-bath home offers a spacious layout, modern touches, and a large backyard—perfect for entertaining. Enjoy energy savings year-round. Located in a quiet Fresno neighborhood near parks, schools, and shopping. Don’t miss out!
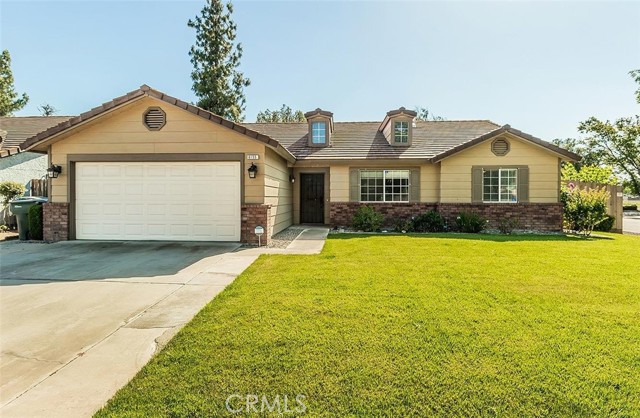
Calle Diamante
47645
Indio
$749,000
2,408
4
3
Modern Luxury Desert Compound Near Coachella – Fully Remodeled, No HOA, Pool & Jacuzzi – Turnkey Short-Term Rental or Private Oasis Welcome to your desert dream retreat! Just minutes from the world-famous Coachella Music Festival, this beautifully remodeled one-story estate offers the ultimate in luxury, comfort, and entertainment. Set on an 8,276 sq ft lot, this 2,408 sq ft home features 4 spacious bedrooms, 3 modern bathrooms, and soaring high ceilings throughout. The open-concept layout is ideal for seamless indoor-outdoor living, with a designer kitchen flowing effortlessly into the living and dining areas. Step outside to your private paradise—complete with a sparkling pool, relaxing jacuzzi, and a pool table for endless fun with family and friends. Whether you're entertaining guests or enjoying a quiet escape, every inch of this home is crafted for resort-style living. With no HOA, prime location, RV Parking, and proven income potential as a short-term rental, this is a rare opportunity to own a true desert gem. Make it your personal haven or a profitable investment—either way, it's a win.
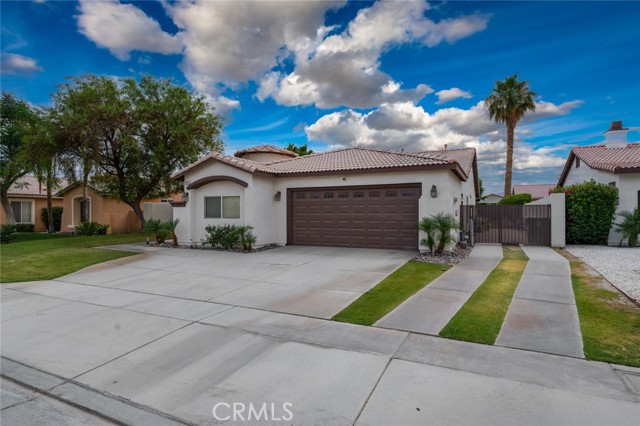
Saddleback
40648
Bass Lake
$343,000
1,418
2
3
This is your chance to own an affordable property in beautiful Bass Lake! You can't beat this location, 10 minutes to the town of Oakhurst and only 25 minutes to the south gate of Yosemite National Park.Enjoy beautiful mountain views from the deck of this Ridgeline property. The wood burning fireplace in the family room will keep you cozy on cold winter nights. Also located on the main floor, are the dining room, 1/2 bathroom, kitchen with a large pantry, and a bonus room, which could be a bedroom or office.Upstairs, you will find the primary bedroom with bath, guest bedroom and bathroom as well as washer and dryer. Recently added are a new water heater, microwave and fan, wifi thermostat, wifi front door lock, laminate flooring in bathroom and leaf guard rain gutter filters with a transferable lifetime guarantee. Rentals limited to 30 days or more.
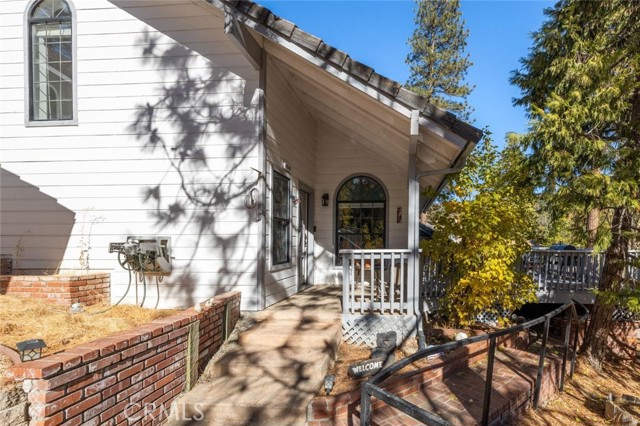
Brookhurst
600
Fullerton
$1,475,000
2,700
7
6
Incredibly Rare 3-Unit Investment Property in the heart of Fullerton! Don’t miss this opportunity to own a highly desirable multi-unit property featuring two fully remodeled homes and a brand-new construction home — perfect for investors, 1031 exchange buyers, or owner-occupiers seeking rental income. Unit 1 – BRAND NEW Single Family Residence (Built in 2025). Detached, modern 2BED / 2BATH approx. 750 SF with an attached 2-car garage. Market Rent: $3,100/month. Unit 2 – Fully Remodeled Attached. Spacious 3BED / 2BATH approx. 1,110 SF, A/C & Heat, assigned 2-car parking. Current Rent $3,300/month. Unit 3 – Fully Remodeled Attached Spacious 2BED / 2BATH approx. 860 SF, A/C & Heat, assigned 2-car parking. Current Rent $2,800/month. Total Rental Income: $9,200/month Separate Water, Gas & Electricity meters – tenants pay all utilities including water, trash, gas & electricity. Each unit features open-concept layouts, modern cabinetry, quartz countertops, high-end appliances, vinyl flooring, A/C & Heat, recessed lighting, walk-in closets, and in-unit washer/dryer hookups. With quality renovations and new construction, this is a low-maintenance property for the next 10+ years. Located in a prime Fullerton neighborhood close to schools, shopping, dining, and freeway access.
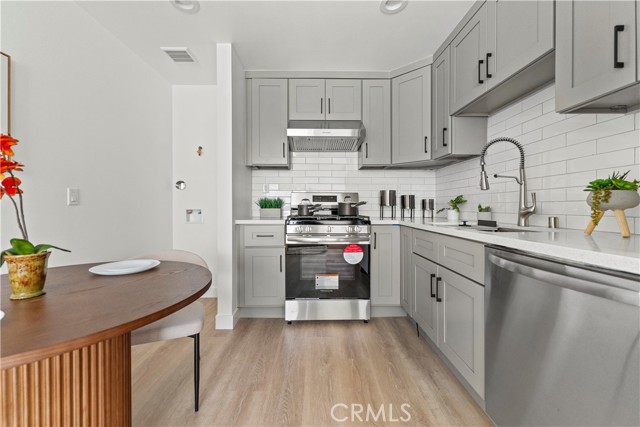
Wilson
1416
San Marino
$4,980,000
5,209
5
5
Prestigious San Marino residence —where this 2 stories with 5 bedrooms (1 bedroom downstairs) + 5 bathroom in approximately 5209 sq ft living space set on a expansive 14,950 sq ft lot on the tree-lined Wilson Avenue, north of Huntington. Top tier San Marino schools. Step into elegance and sophistication with designer details: gleaming hardwood floors, custom crown molding and many other custom built figures. The high ceiling living room features the August Forster classic grand piano. Retreat to the primary suite’s spa-inspired bath with dual vanities and spa tub, while outside, resort-style serenity awaits in your private oasis, manicured gardens frame a sparkling pool and spa. With numerous fruit trees, like persimmon, pink grapefruit, kumquat, pomegranate, avocado and guava. The backyard is perfect for entertainment and relaxation. With top San Marino Unified school district. This home offers unparalleled educational prestige. Enjoy proximity to cultural landmarks like the Huntington Library & Gardens, Lacy Park, Caltech, and more. Brand new paint and move-in ready with a 3 car garage, this timeless treasure blend.
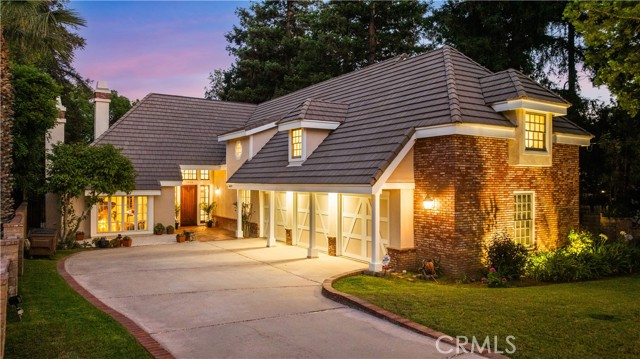
Glendower
2720
Los Angeles
$8,495,000
6,293
5
6
Tucked away on a lush promontory in the Los Feliz hills, this magnificently restored 1920s Spanish Colonial originally designed by Theodore J. Scott spans nearly half an acre and reflects a harmonious blend of historic character and timeless architectural integrity. Set behind gates, a cobblestone motor court leads to the 6,000+ square-foot residence, where true craftsmanship is evident in every detail. Arched entryways, original hardwood floors, vaulted ceilings, custom stained glass, and handmade clay tile speak to the estate's architectural roots, while expansive living spaces with oversized picture windows and French doors offer an airy, elegant backdrop for daily life. Five bedrooms and six bathrooms are thoughtfully arranged, including a private primary wing with a custom walk-in closet, spa-like bath with soaking tub, and a serene terrace. The formal dining room balances grace with ease, while the custom kitchen pairs memorable materials with high functionality. Red travertine accents throughout lend warmth and depth, complementing the home's natural palette. Outside, the grounds unfold into a true in-city retreat, with a newly built swimming pool, full-size tennis court, and layered gardens framed by intentional landscaping and sweeping city views. Reimagined by award-winning architects 22RE and brought to life by SITU Development, the home is a thoughtful revival that honors its origins while elevating it for modern living. Moments from Griffith Park and the heart of Los Feliz, 2720 Glendower Avenue is an architectural classic, in one of Los Angeles' most coveted neighborhoods.
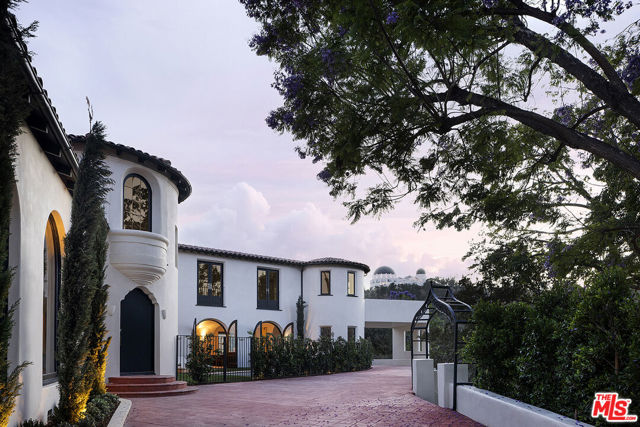
52nd
35655
Palmdale
$1,185,000
2,917
4
4
Custom Desert Ranch on 3.3+ Acres with Expansive Shop, Boat Garage & Spectacular Views Tucked away off the California Aqueduct, this one-of-a-kind 4-bedroom, 4-bath ranch-style home offers unmatched privacy, custom craftsmanship, and sweeping views of the serene desert landscape—all set on over 3.3 quiet, usable acres. This thoughtfully designed home features exquisite custom woodwork throughout, including European steamed beech, riffed red oak, and Alderwood finishes. Distinctive arched wood entries welcome you into the living and dining areas, while the kitchen showcases elegant custom cabinetry, a large butcher block island, and rich natural textures that set this home apart. Interior highlights include neutral travertine tile flooring, two-tone paint, coffered ceilings, crown molding, paneling, and built-in cabinetry in multiple rooms—including built-in armoires in two of the bedrooms. You'll also find two-panel doors, a custom front entry door, French doors, and a dedicated laundry room with an custom door. Every room features a ceiling fan, adding comfort and energy efficiency. Built with 2x6 construction and Milgard dual-pane windows, and a generator panel the home is both durable and efficient. Outside, a sprawling 1,170 sq ft wrap-around porch provides the perfect place to relax and take in the vast, uninterrupted desert views. The property also features a massive 2,400 sq ft workshop, fully equipped with multiple swamp coolers, a wood-burning stove, a private office, and a bathroom—making it ideal for hobbies, business, or creative pursuits. An adjoining 910 sq ft RV garage, plus an additional 90 feet of outdoor storage, offer room for everything from RVs to recreational toys. End your evenings by the large custom fire pit, perfect for entertaining under the brilliant desert night sky. This property is a true show stopper—offering comfort, space, and unmatched craftsmanship in a peaceful desert setting. A rare find that's sure to impress!
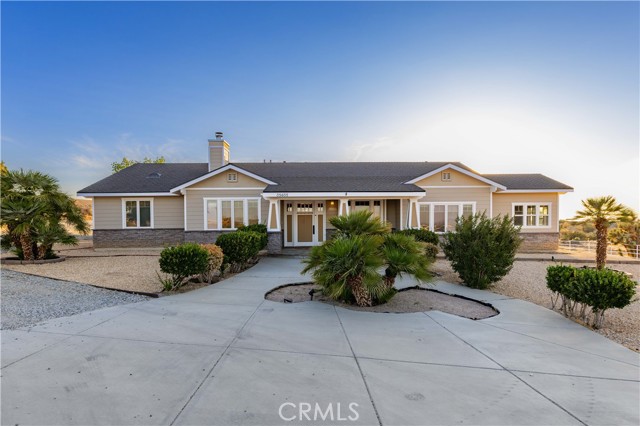
Maries
6005
Angelus Oaks
$284,000
832
3
1
Spend the holidays in this adorable cabin! Charming warm and filled with love! Perfect for full-time or vacation living. Two main level bedrooms adjacent to kitchen and opens into living and dining area for evenings filled with games and fun. Big front porch for barbecuing, sitting in the sun or watching the snow fall! Just a short distance to The Oaks restaurant and the market and a 30 minutes from the ski slopes or the city! Don't delay schedule your tour now and come to the mountains for the best time of the year! Leaves are golden, the air is crisp and this home is just waiting for you to call it your own!
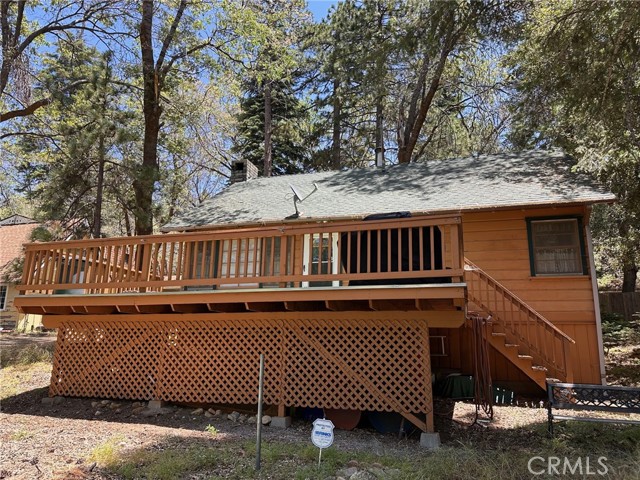
River Vista Way
1709
Lompoc
$636,500
1,987
3
3
River Terrace is a new construction master development near the Wine Ghetto in Lompoc CA! There are three collections available, this listing details the Vintage SFR Plan 4 that features an ADU on the first level. Entering the primary residence from the stairwell, you'll walk into a room with expansive natural lighting and open floorplan. The home opens into the dining room and guides you towards the family room that features a large, picturesque window. Both the primary and secondary bedrooms are spacious and have walk-in closets. The white kitchen cabinets are a classic shaker style door with fossil gray quartz countertops. The ADU features a private entrance and parking space and is thoughtfully designed. Approximately 715 sq.ft, this ADU provides its own family room, kitchen, laundry closet, full bath, and an additional walk-in closet. This community will be gated and feature amenities such as, a community garden, walking path, dog park, park, and access to a nearby bike path. This home is currently under construction and is scheduled for completion by the end of this year. A tour of the model and home lot are currently available by appointment only.

La Cienega #509
1155
West Hollywood
$1,249,000
1,679
2
3
Luxury residence available now in the coveted full-service building known as Westview Towers. This stunning and spacious condo features a large West facing balcony, gourmet kitchen with high-end finishes, formal dining area, breakfast bar, modern baths, and incredible closet space. The building offers an array of top-notch amenities designed to enhance your lifestyle including: 24-hour security, and valet services for both residents and guests. The heated pool and spa provide a perfect retreat for relaxation, while the private dog park is ideal for pet lovers. Indulge in the luxurious saunas after your incredible workout at the residents only-gym, plus many more amenities at your fingertips. The property is located near some of the most fabulous destinations in town: Sunset Plaza shopping and dining, West Hollywood's array of wellness destinations, and plenty of entertainment options in the neighborhood. Don't miss this one. Property may potentially be available furnished... ask for details!
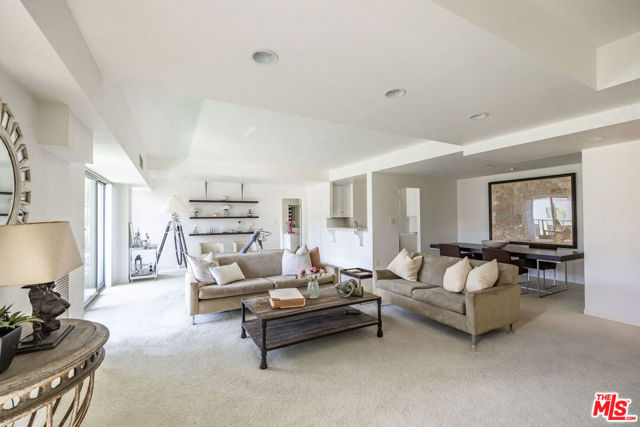
Fairview
246
Laguna Beach
$3,795,000
2,200
4
4
In coveted North Laguna Beach, this thoroughly reimagined duplex, renovated by MAR Development, offers two beautifully remodeled 2-bedroom residences, each showcasing high-end finishes, designer fixtures, premium appliances, and in-unit laundry. With sweeping ocean views from both levels, this is a rare opportunity for elevated coastal living or investment. Both units have been extensively upgraded in 2023, including electrical, plumbing, HVAC with central air, roof, windows, doors, cabinetry, appliances, baths, flooring, and custom landscaping - reflecting the quality and craftsmanship of a full-scale renovation. The upper unit features 2 bedrooms, 2 bathrooms, and a private deck off the kitchen that captures breathtaking ocean vistas - perfect for dining al fresco or enjoying the sunset. The lower unit mirrors the same thoughtful upgrades and boasts exclusive access to a custom-designed patio complete with built-in fire pit, outdoor BBQ, and lush landscaping - ideal for entertaining or quiet relaxation. Located just one block from Shaw’s Cove Beach, and tucked between Fisherman’s Cove and Crescent Bay - an area treasured for its natural beauty and hidden-gem feel. Additional highlights include a private storage unit and a two-car carport. Just moments from iconic beaches, art galleries, shops, and restaurants.
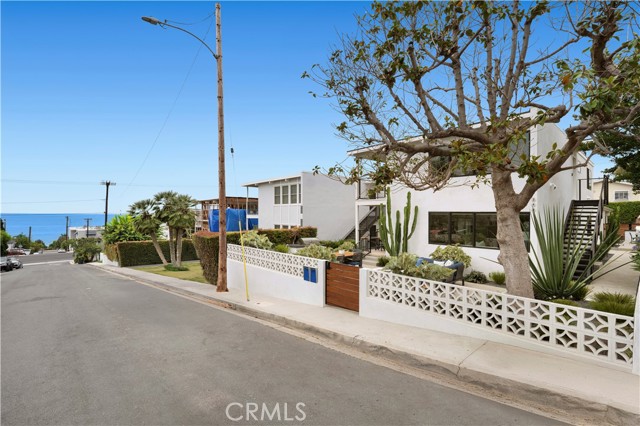
Bendigo
3542
Rancho Palos Verdes
$1,699,999
1,934
4
2
Stunning Panoramic Ocean View Home that sits on End of a Cul de Sac. This home is located in the Mira Catalina Tract. Lot is Large and is suitable for an ADU or Extended Home Addition. Sit out on back Patio and enjoy the spectacular views. Home is not located in affected slide area's. 4 Bedroom 2 Bathroom floorplan with a Fireplace and Spacious Family room. Long Driveway gives the home's location away from street and a very private feeling. Home has a Newer roof. This is a very nice home situated perfectly on a lovely hillside.
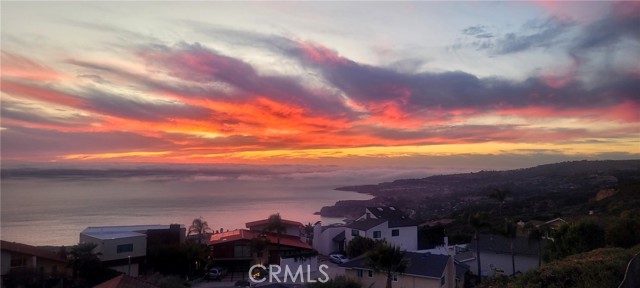
Manarola
22085
Walnut
$2,791,161
3,728
5
5
Welcome to Elevate — The Terraces at Walnut, a stunning new Gated community located in the highly desirable Walnut neighborhood, served by the top-rated Walnut Valley Unified School District. This luxurious Plan 3 home offers a private and elevated living experience, featuring 5 bedrooms, 4.5 bathrooms, 3,728 sq. ft. of living space, and a 3-car garage. For added convenience, this home also offers an optional private elevator, providing effortless access across all levels. The gourmet kitchen, appointed with upscale cabinetry and designer countertops, is located on the second floor—perfectly designed for open-concept living and entertaining. The first floor features a separate guest or in-law suite, offering privacy and flexibility for multi-generational living. An expansive third-floor loft includes a large covered deck, an additional bedroom, and a full bath—ideal for a home office, entertainment space, or a private retreat. The peaceful backyard is perfect for outdoor living and gatherings. Residents of this gated community enjoy access to 7 parks, playgrounds, BBQ areas, and picnic spaces—perfect for outdoor activities and social connections. As brand-new construction, buyers have the exciting opportunity to personalize interior finishes and select options—including the available elevator—to match their lifestyle. Located in a premier area of Walnut, this exceptional property offers proximity to award-winning schools, shopping, dining, and local amenities. Don’t miss your opportunity to own this stunning new home in the heart of the Walnut School District. Contact us today to schedule your private tour! Note: Photos are of the model home and may not represent the actual home for sale.
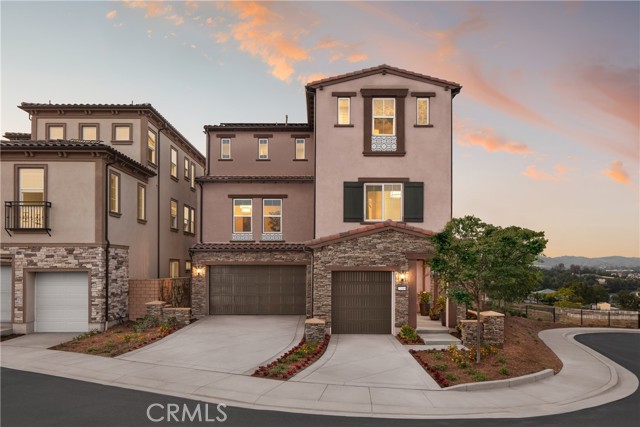
Pacific Coast
27405
Malibu
$2,088,000
12,504
7
11
New Co-Ownership Opportunity: 1/8 fractional ownership is available for this completely custom Malibu estate, a modern, Santorini-inspired masterpiece blending Southern California's casual elegance with the luxury of a five-star Greek resort. Set back behind two private gates, discover a pristine, palm- and succulent-lined property with all-new landscaping, including mature olive and fruit trees. Inside the main residence, impeccable craftsmanship and refined finishes greet you at every turn. Traverse the wide-plank hardwood floors to a sun-soaked living area with 30-foot ceilings. Enter a gourmet kitchen with Caesarstone quartz countertops, a Sub-Zero refrigerator, a Viking stove, and two dishwashers. Designed for effortless entertainment, the home also features a smart architectural sound system, theater, bar, wine cellar, and game room. Enjoy quiet and motivation in the library, office, and gym. Dazzling ocean views and custom tadelakt bathrooms await you on the second floor. Rest blissfully by the fireplace in the primary suite and greet each day in a luxuriously oversized shower and walk-in closet. Stroll through the manicured grounds, designed by Brown and Associates Landscape Company, to find serene walking paths, fire pits, a sparkling turquoise pool and spa, an outdoor bathroom, a volleyball court, and a remodeled guest house. A four-car garage and designated staff spaces provide ample parking. Only moments from hiking trails, Escondido Beach, and Geoffrey's Restaurant, this tranquil and private estate feels like it's a world away. There are a total of two 1/8 fractional shares available for purchase at $2,088,000 each.
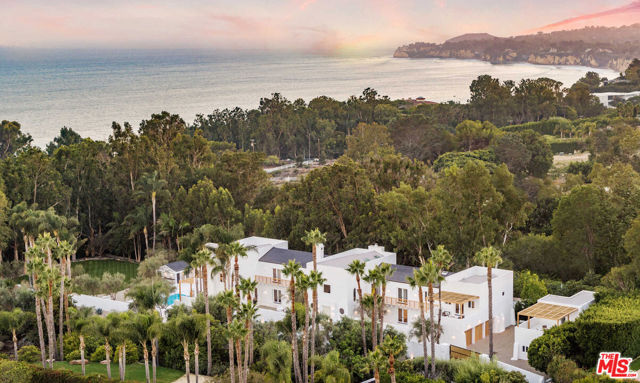
Linda Vista
1205
Pasadena
$5,995,000
6,018
5
6
Welcome to the enchanting Orrin White House--an extraordinary 1924 estate originally designed by celebrated architect Garrett Van Pelt, Jr., for acclaimed Plein-Air painter Orrin White and his family. One of the first homes in the area, this rare architectural gem was thoughtfully sited for its breathtaking views of Mt. Wilson and the San Gabriel Mountains, which inspired White's artistry. The frontage is unusually generous at 160 feet. Tucked behind tall hedges and a gated entrance on over half an acre of lush, private grounds, this home is a sanctuary of peace and refinement. The current owners, only the second caretakers of the property in its century-long history, have masterfully restored and updated the residence with a reverence for its original character. Enter the grand formal entry past the 9-foot custom alder front door where 12-foot ceilings, handcrafted plaster cornices, and a Swarovski bronze and crystal chandelier set a tone of quiet elegance. The formal living room is breathtaking--anchored by 18-foot-fitted-old-growth redwood beams, a 2-story window framing majestic oaks, a wood-burning fireplace, and original stamped-concrete floors, with a choir loft above. The gracious formal dining room accommodates 14 guests. It exudes romance with a fireplace, custom wrought iron pocket gates, and French doors that open to the gardens. The chef's kitchen, outfitted with vaulted, beamed ceilings, French doors to a front courtyard and side patio, and top-tier appliances including a Viking 6-burner stove and Sub-Zero refrigerator. A built-in bar with hammered copper sink and beverage fridge completes the space. Up a half-flight of stairs lies an entertaining level with a family room and an impressive game room featuring a vaulted ceiling, wet bar, and French doors opening to an exterior stairway. With 5 bedrooms and 5.5 bathrooms, this home offers generous space. The luxurious primary suite is a true retreat, with 16-foot ceilings, dual fireplaces, and a sitting room. Modern upgrades include updated electrical and plumbing systems, foundation bolting, 3-zone HVAC, a music system, and partial dual-pane windows. Outside, the grounds evoke a European resort experience. Relax beneath a canopy of heritage oak trees, take a dip in the sparkling pool or spa, enjoy the built-in BBQ, or gather around the large outdoor fireplace. There are 7 fireplaces throughout. A rare fusion of historic artistry and modern luxury, this is more than a home--it's a living legacy.
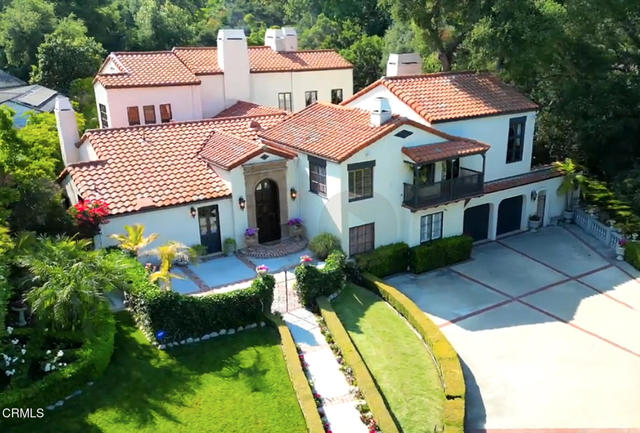
Manarola
22060
Walnut
$2,410,189
3,530
4
6
Welcome to Elevate — The Terraces at Walnut, a stunning new community located in the highly desirable Walnut neighborhood, served by the top-rated Walnut Valley Unified School District. This luxurious Plan 2 home offers an elevated living experience, featuring 4 bedrooms, 4 full bathrooms, 2 powder rooms, 3,530 sq. ft. of living space, and an attached 3-car garage. The flexible layout includes one bedroom on the first floor, two bedrooms on the second floor, and a fourth bedroom on the third floor. The gourmet kitchen, appointed with upscale cabinetry and designer countertops, is perfectly designed for open-concept living and entertaining. The first floor also features a separate guest or in-law suite, providing privacy and versatility for multi-generational living. An expansive third-floor loft includes a large deck, an additional bedroom, and bath—ideal for a home office, entertainment space, or private retreat. The peaceful backyard offers the perfect setting for outdoor living and social gatherings. Residents of this gated community enjoy access to 7 parks, playgrounds, BBQ areas, and picnic spaces, perfect for outdoor activities and connecting with neighbors. As brand-new construction, buyers have the exciting opportunity to personalize interior finishes and select optional features—including a private elevator—to suit their lifestyle. Located in one of Walnut’s premier areas, this exceptional property offers close proximity to award-winning schools, shopping, dining, and local amenities. Don’t miss your opportunity to own this stunning new home in the Walnut School District! Contact us today to schedule your private tour. Note: Photos are of the model home and may not represent the actual home for sale.
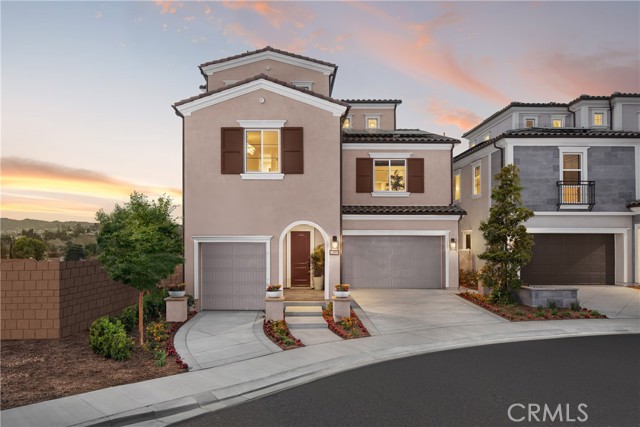
S. Fairway Dr
350
Lake Arrowhead
$668,000
1,732
4
2
Tucked beneath the pines in beautiful Lake Arrowhead, this vintage 1970s A-frame cabin blends classic mountain character with tasteful updates. The exterior features the striking silhouette of a flat-faced prow, with its bold roofline, redwood fencing, and strong architectural lines that give this home standout presence. Inside, you’ll find soaring wood-beam ceilings and sunlight streaming through large triangular windows signature elements of the coveted prow-style design. A classic stone fireplace adds charm to the living area and connects naturally to the open dining space and thoughtfully updated kitchen, which includes open shelving and warm wood accents. Upstairs, a spacious loft-style game room offers flexibility for additional living space or recreation. The bathrooms have been beautifully updated with clean lines and modern finishes, thoughtfully designed to complement the home’s rustic touches. And just when you think it couldn't get better, the property also features a seasonal creek that adds to its serene charm, along with central AC to keep things cool and comfortable year round. The outdoor deck provides space to enjoy the peaceful wooded surroundings, with mature trees and fresh mountain air creating a calming natural backdrop. This property also includes Lake Rights, giving owners access to Lake Arrowhead’s private amenities, including beaches, trails, and lake activities. Additional highlights include level-entry access a rare and sought-after feature in the area as well as a history of strong short-term rental performance. This well-maintained property offers a unique blend of mountain charm and modern comfort in one of Southern California’s most desirable alpine communities.
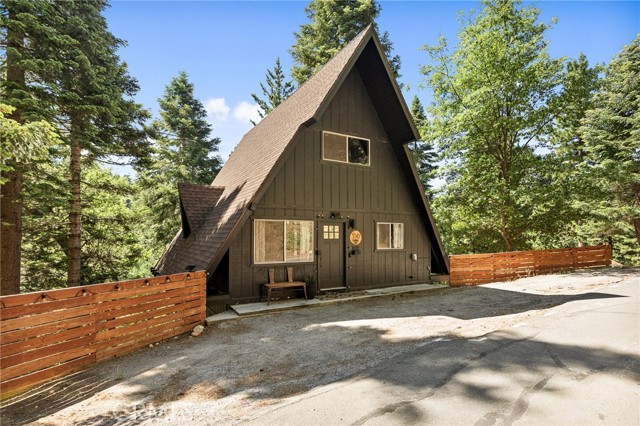
Manarola
22058
Walnut
$1,995,930
2,979
5
4
Welcome to Elevate — The Terraces at Walnut, a beautiful new community located in the desirable Walnut neighborhood and served by the award-winning Walnut Valley Unified School District. This Plan 1 residence offers 5 bedrooms, 4 bathrooms, and approximately 2,979 sq. ft. of thoughtfully designed living space. The open-concept floor plan is ideal for modern living and entertaining. The flexible layout includes one bedroom on the first floor, perfect for guests or multi-generational living, two bedrooms on the second floor, and an additional bedroom with full bath and large loft on the third floor. The spacious gourmet kitchen features upgraded cabinetry, designer countertops, and flows seamlessly into the main living areas for effortless entertaining. The open floor plan provides light-filled spaces and a comfortable, connected feel throughout the home. A third-floor loft with a large covered deck offers endless possibilities, whether used as a home office, media room, or private retreat. The backyard is a peaceful outdoor space, ideal for relaxing or hosting gatherings. Residents of this gated community enjoy access to 7 parks, playgrounds, BBQ areas, and picnic spaces, perfect for outdoor activities and socializing. As brand-new construction, buyers have the exciting opportunity to personalize interior finishes and select optional upgrades, including the option for a private elevator. Located near top-rated schools, shopping, dining, and local amenities, this is your chance to own a brand-new luxury home in one of Walnut’s most desirable communities. Contact us today to schedule your private tour! Note: Photos are of the model home and may not represent the actual home for sale.
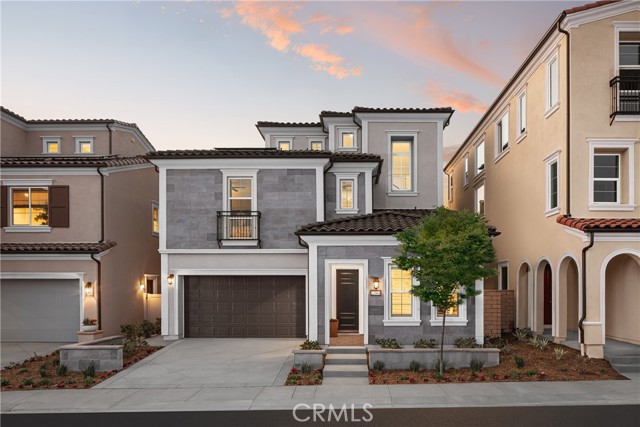
Oak Bend #201
5744
Oak Park
$549,000
1,104
2
2
Nestled in the desirable Shadow Ridge community of Oak Park, this meticulously maintained ground-level home is located in the highly regarded Oak Park School District. Freshly painted and featuring warm, neutral tones throughout, this 2-bedroom, 2-bathroom unit boasts beautiful wood floors and an open-concept living and dining area, complete with a cozy fireplace and covered patio. The kitchen offers stainless steel appliances, granite countertops, and generous storage space. The spacious secondary bedroom features a sliding door that leads to a shared patio and just across the hall, you'll find a beautifully updated bathroom with a granite vanity and a tub/shower combo. The primary suite is a tranquil retreat, complete with a large walk-in closet and an updated en-suite bathroom featuring granite counters, a tub/shower combo, and a private patio. The unit also includes a laundry/utility room with space for a full-size washer and dryer. Shadow Ridge offers resort-style living, featuring two pools, tennis and racquetball courts, a volleyball court, gym, sauna, and clubhouse. HOA fees cover cable with HBO and Cinemax, high-speed internet, and fire and earthquake insurance. With its prime location, this home provides easy access to shopping, dining, top-rated schools, parks, and scenic hiking and biking trails.
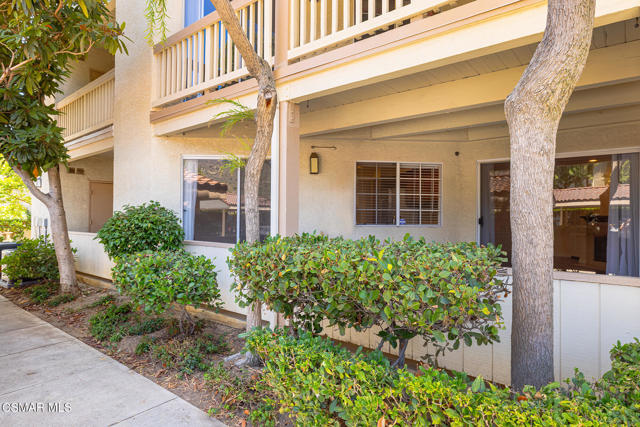
State Highway 74
32753
Hemet
$625,000
1,482
4
2
RANCH PROPERTY – 4.14 ACRES! 2 HOMES ON TOP! Flat, fully usable, and fenced land ideally located just off State Highway 74 and minutes from the 215 Freeway. Situated in the sought-after "Green Acres" area, this property features cross-fenced pastures and 5 horse stalls with water access. Improvements include a 3-bedroom, 1-bath main home and a single-wide mobile home with 1 bedroom and 1 bath. Utilities include separate SoCal Gas and Edison meters, two septic systems, city water, and a private well. Incredible potential for a ranch, RV park, nursery, or a range of agricultural or residential uses. Buyer to perform their own due diligence.
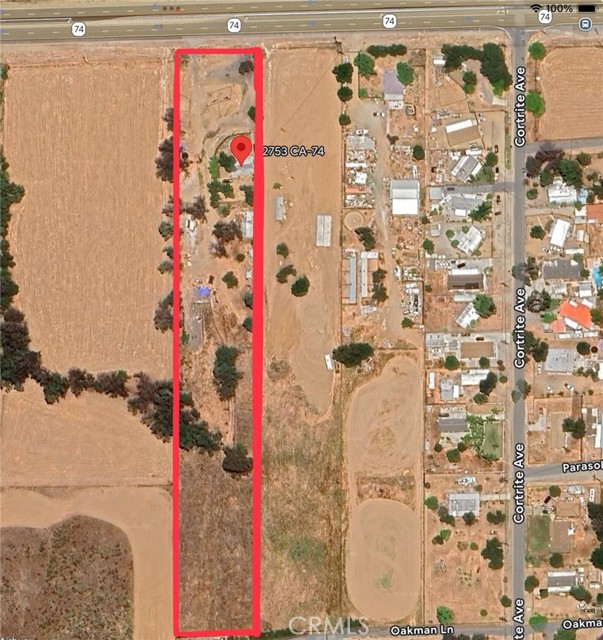
Tampa #76
11427
Porter Ranch
$629,950
1,409
3
3
LOWEST PRICED TOWNHOME WITH 2 CAR GARAGE IN ALL OF PORTER RANCH! INCREDABLE OPPORTUNITY TO OWN in this Porter Valley Country Club neighborhood! End unit with only one common wall located in Cul de Sac, with no through traffic! This is a much sought after location within the community. Located on a Canyon View lot where trees are abundant. Enter through a private gated courtyard to front door. The spacious courtyard offers a perfect outdoor area for evening dining off kitchen as well as relaxing on chaise lounges. Lovely hardscape and mature foliage line the space. 3 bedrooms with one on the main entrance level could be wonderful office with built in bookcase, home gym or guest bedroom . BRAND NEW DECK with view of Canyon and trees which runs the length of unit and access from Living room and 3rd bedroom. BRAND NEW A/C SYSTEM. Full bathroom on main level. Cooks kitchen opens to front court yard and offers lovely granite counters and tile flooring. Lots of cabinet and drawer spaces with large pantry. Spacious formal dining room with views of the lush front courtyard landscape. Upper main level here boasts the vaulted ceilings from dining through living room as well as gas fireplace. Large wet bar with granite counter , mirrored back and glass shelving. 2 bedrooms on the lower level include Primary suite with bath and secondary bedroom with hall bath. Unit is clean , bright and welcoming for move in. Two car garage opens direct into courtyard. This unit is a gemstone just wanting some upgrades to stand out! Kitchen Refrigerator, washer and dryer are included in purchase. Cannot beat this LOWEST pricing to reside in Porter Ranch within a community that offers pools , spas and large greenbelts. Plus the newer Vineyards is around the corner for great shopping, dining and AMC movie theater. Nature lovers will walk the beautiful Limekiln Canyon! Don't forget the wonderful schools here in Porter Ranch! This is a huge draw. This unit is best priced in all of Porter Ranch so don't wait!
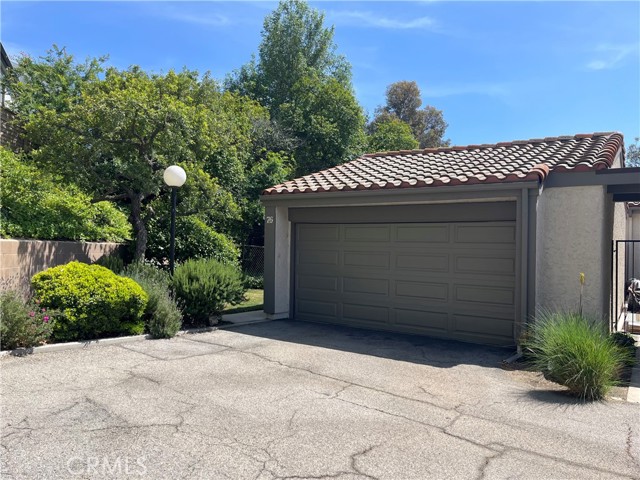
Parthenia #18
15527
North Hills
$570,000
1,395
3
3
REDUCED FOR FASTER SALE. Get your buyers ready and show it Quiet complex large front end unit, family oriented neighborhood with private side yard three level layout with 2 car garage, newly AC/and Heat light cosmetic for sale as-is, Please call for showing appointment. direct access thru automatic gate to garage and also main street gate door, show it by appointment only.
