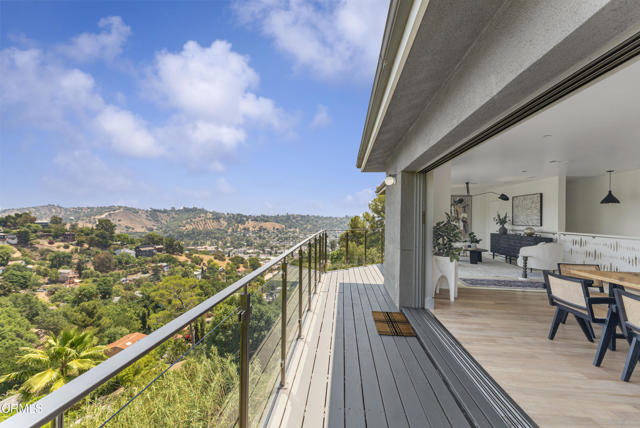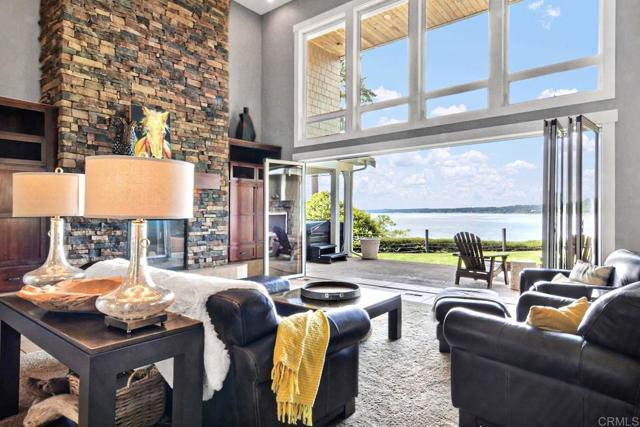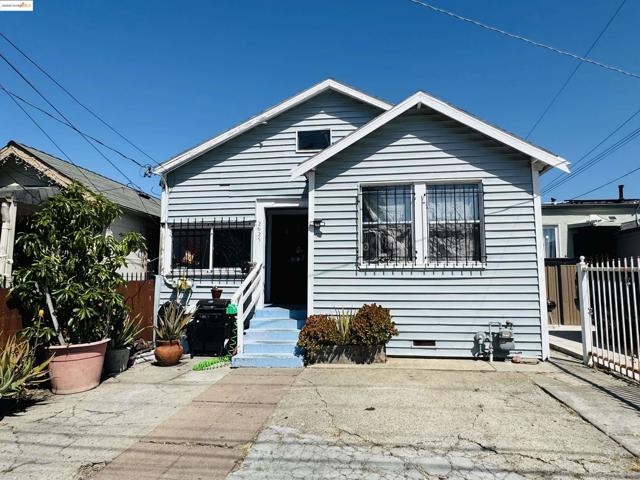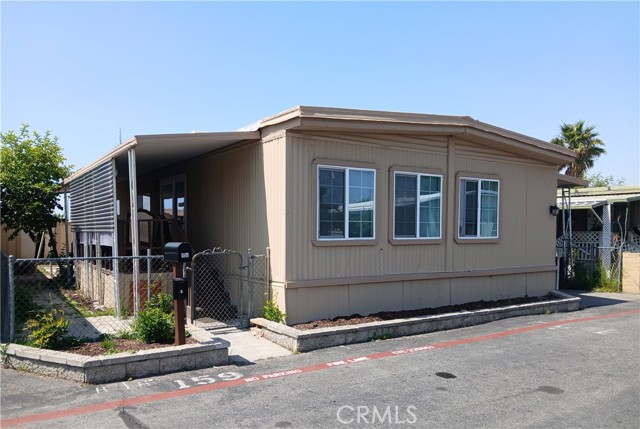Favorite Properties
Form submitted successfully!
You are missing required fields.
Dynamic Error Description
There was an error processing this form.
Palisades #209
501
Pacific Palisades
$364,484
593
1
1
Casa Gateway AFFORDABLE CONDOS FOR SENIORS. An extraordinary opportunity to live in an amazing Mediterranean Style Complex at the corner of Sunset Blvd and Palisades Drive across from the Self Realization Lake Shrine, Palisades Highlands shopping center, close to the Palisades Village, beach, and Pacific Coast Highway. The condo is a 1 Bed & 1 Bath with oak laminate wood flooring. All appliances are included. It has 2 parking spaces and community laundry. Beautiful common area entry with secured, restricted access to residences. This condo is in an Adult Community Affordable Complex under the jurisdiction of the LA Housing Department for people 62 years or older with a Maximum Allowable Household Gross Income of $92,382.52. Shown by appointment only.
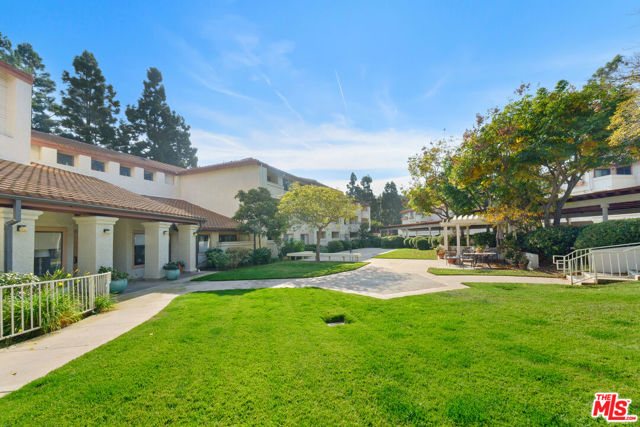
13104 Purdy
Outside Area (Outside Ca), WA 98332
AREA SQFT
4,371
BEDROOMS
3
BATHROOMS
4
Skyline
572
Ventura
$1,769,000
2,057
4
3
This stunning custom-built residence blends high-end design with seamless indoor-outdoor living. The master suite features a walk-in closet, private garden with loquat trees, a spa hot tub, and bifold doors that open to a serene outdoor space. It's entered through a custom zinc barn door and offers electronic blinds for total comfort. Each of the three main house bedrooms includes its own en-suite bathroom and private outdoor access--one with a balcony, another doubling as a home office with built-in shelving. The chef's kitchen showcases Douglas Fir cabinetry, soapstone counters, a walk-in pantry and top-of-the-line smart appliances from Thermador and Dacor. Living areas extend to multiple balconies and terraces with ocean views, complemented by custom lighting and sliding wood doors. Outdoors, enjoy a covered deck with grill space and TV hookups, lush landscaping with fruit trees and palms, and a fully finished backyard studio. Every detail--from brushed stainless fixtures and custom built-ins to smart home features and contemporary finishes--was carefully curated for comfort, function, and style. Total square footage includes the detached backyard studio. Buyer to verify square footage.
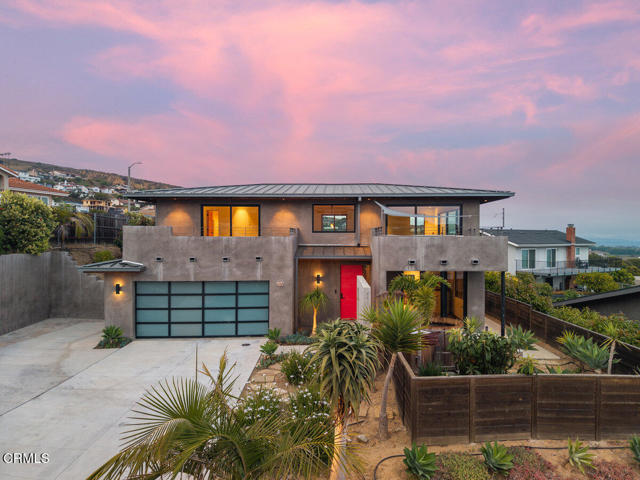
Dunn
5450
Catheys Valley
$577,500
1,918
4
2
Seller offering $5,000 in concessions towards buyers closing costs! Savings can help with your homeowners fire insurance, landscaping or moving expenses. Ask your agent how this can benefit you! Brand New Home on 5.28 Acres in Catheys Valley! Don’t miss this rare opportunity to own a 2024 new construction home in the peaceful foothill community of Catheys Valley. This stunning 4 bedroom, 2 bathroom home offers 1,918 sq ft of thoughtfully designed living space, perfectly situated on 5.28 usable acres—ideal for those seeking space, privacy, and modern comforts. Inside, enjoy a bright and open floor plan with high ceilings, energy-efficient features, and quality finishes throughout. The spacious kitchen flows seamlessly into the dining and living areas—perfect for entertaining or relaxing with family. The primary suite offers a private retreat with a walk-in closet and beautifully appointed en-suite bathroom. Enjoy serene views, starry nights, and room to roam—all just 30 minutes from Merced and a little over an hour from the breathtaking landscapes of Yosemite National Park. Whether you're looking for a full-time residence, a weekend escape, or a modern homestead, this property delivers the best of rural living with the ease of new construction. New homes in Catheys Valley are rare—schedule your tour today!
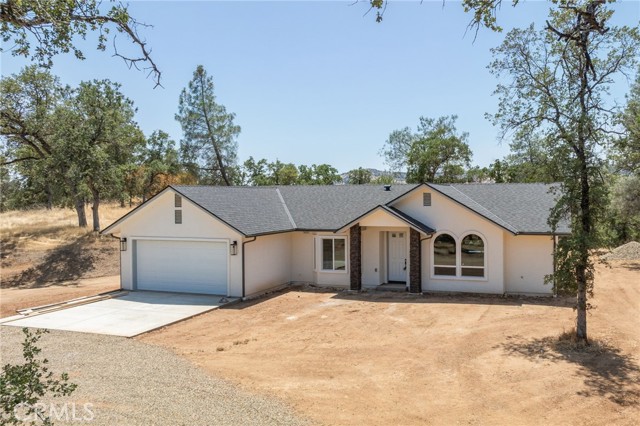
Avenida Ramirez
53545
La Quinta
$649,000
1,479
3
2
Nestled in the coveted Historic La Quinta Cove, this stunning Santa Fe-style home offers the perfect blend of sophisticated design and California desert lifestyle. This walkable, dog-friendly neighborhood is renowned for its tranquil ambiance, scenic hiking trails, captivating mountain vistas, and vibrant arts community.Impeccably Updated InteriorStep inside to discover a thoughtfully designed living space that truly shows like a model home. The gourmet kitchen showcases gleaming quartz countertops, premium stainless steel appliances, and designer fixtures that elevate everyday living. Soaring 10-foot ceilings create an airy, expansive atmosphere, while curated light fixtures add sophisticated ambiance throughout. The striking fireplace anchors the living room as a stunning focal point, and elegant laminate wood plank flooring flows seamlessly from room to room.Prepare to be captivated by the resort-style backyard retreat. The expansive freshly repainted pool sparkles against a backdrop of breathtaking mountain views and mature citrus trees. Entertain in style under the covered patio, then gather around the custom firepit or outdoor TV lounge area as the sun sets over the desert landscape. Low-maintenance landscaping means more time enjoying your oasis and less time on upkeep.This home delivers peace of mind with recent major upgrades: roof, HVAC, garage door opener (all less than 5 years old), plus a brand new water heater. Located in the cost-effective IID utility district with NO HOA fees, you'll enjoy significant monthly savings.Minutes from your door, discover the charm of Old Town La Quinta with its popular locally-owned restaurants, cafes, and eateries. Enjoy weekly farmer's markets, art walks, and car shows, all while being centrally positioned for world-class golf, Acrisure Arena entertainment, El Paseo's luxury shopping, and just 30 minutes from both downtown Palm Springs and Indio's legendary music festivals.This isn't just a home--it's your gateway to the celebrated Coachella Valley lifestyle. Schedule your private tour today! If pre-approved through Jarrod Leitch at Franklin Loan Center, you will receive a free appraisal credit at close of escrow. Go to: www.franklinlc.com/jleitch for application!
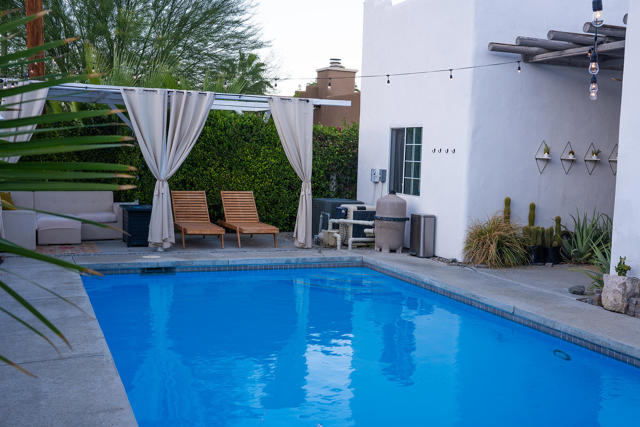
San Roberto
5500
San Diego
$655,000
1,505
3
3
Welcome to your dream home in Vista Del Sur! This stylish two-story townhouse offers the perfect blend of comfort, elegance, and functionality. Step into an open-concept kitchen designed for both everyday living and entertaining, featuring upgraded cabinets, gorgeous granite countertops, stainless steel appliances, and beautiful floors. Upstairs, all bedrooms are generously sized, with the primary suite serving as your personal retreat, complete with a private balcony, spa-like bathroom with dual sinks, and an oversized walk-in closet. The second floor also includes a versatile bonus space, perfect for a loft, home office, or playroom. As an end unit, you’ll enjoy extra privacy and a remodeled backyard oasis with no rear neighbors, ideal for relaxing or hosting friends. The spacious two-car garage provides plenty of storage and convenience. Living in Vista Del Sur means access to resort-style amenities, including a sparkling pool, relaxing spa, and BBQ area. All this, just minutes from major freeways, top-rated schools, and shopping. Don’t miss your chance to own this move-in ready home in one of the most desirable communities!
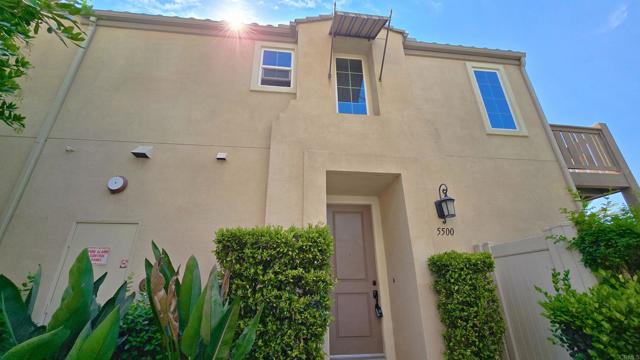
Via Huerta
38193
Murrieta
$1,898,000
4,267
6
5
TWO HOUSES! BOTH SINGLE-STORY! …ON 10 ACRES IN THE HEART OF LA CRESTA! Built in 2017, these two homes create the perfect family compound with a total of 4267 sq ft of living space (main house 4BD/3BA 3050sf …PLUS…2nd house 2BD/2BA 1217sf with full garage), perched on a knoll with forever views of the La Cresta Valley and local mountains. Both are single story with proximity to each other, yet each with a peaceful sense of privacy. If you don’t use the 2nd house for family & friends, consider the rental income opportunity. Strategically located off the main house, the pool with stunning views is close enough to be shared with the 2nd home. At the front of the property is a nice portion of very usable land, which can serve many purposes, such as the current dirt track for the kids, installation of a vineyard/orchard, further outbuildings (workshop, barn, etc…), horse pasture or arena. Nearby are community recreational/horse trails, as well as trails throughout the 10 acres, so you can ride and play directly on property! The homes are meticulously constructed and in excellent condition. Imagine the gatherings in the main house with its wonderful floorplan, including a dedicated office and inviting Great Room opening to a massive Chefs’ kitchen with island, peninsula, high-quality appliances, and forever views through the wall of glass. The covered patio welcomes you to the pool area, all just steps from the interior entertainment spaces. This property checks so many boxes: Excellent La Cresta location, 2 houses, expansive views, usable land, privacy, newly built with fantastic amenities, and lovely touches, such as the raised gardens and a plethora of trees. *****Discover the Santa Rosa Plateau Lifestyle…5-acre minimum parcels (10-acre minimum. in SR West), just minutes to schools, restaurants, hospitals, grocery stores, 15 Fwy & Temecula Wine Country. Enjoy this peaceful ranch community w/no commercial businesses, robust social activities, miles of private community trails & 1000s of acres of Ecological Reserve…All less than 1.5 hours from LA, SD, OC, Palm Springs & Big Bear. Discover the country, yet convenient, lifestyle of La Cresta, Tenaja & the Communities of the Santa Rosa Plateau!
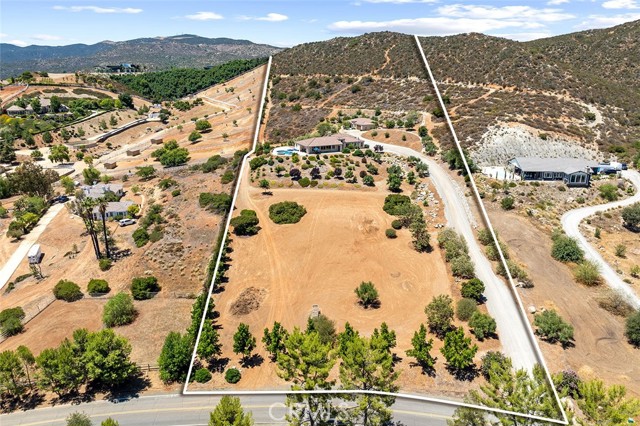
Hollywood Unit 8M
6250
Los Angeles
$1,399,000
2,060
2
3
This single owner two-bedroom, three-bathroom condominium at the prestigious W Residences Hollywood has been meticulously redesigned and renovated by one of LA's top interior design firm, RVD Associates. It is a masterpiece of modern elegance. No expense has been spared in delivering a home of unparalleled quality and sophistication.Every modern convenience has been thoughtfully integrated, from extensive electrical upgrades, low voltage wiring for surround sound, and high-speed internet to remote-controlled motorized shades throughout. Custom built-ins in entertainment and living spaces, pantry, and storage areas ensure seamless functionality while maintaining the property's minimalist aesthetic. Living in the W Residences Hollywood means access to an exceptional array of amenities reserved exclusively for residents. Enjoy a serene rooftop garden, Olympic-sized pool and hot tub, private screening room, fitness center, dog park, two barbecue areas and views from downtown to Santa Monica and the Hollywood Hills. The 24-hour concierge servicesincluding valet parking and in-residency dining options from the remodeled flagship W Hotel highlight this property's world-class lifestyle. Located in the vibrant heart of Hollywood, this residence is connected to the redesigned and renovated Flagship W Hotel offers immediate access to iconic entertainment venues, gourmet restaurants, groceries, and cultural hot spots, all within walking distance. Whether you seek an opulent personal sanctuary or a rare investment opportunity in Los Angeles' most dynamic neighborhood, this property delivers on all fronts. This is not just a home, it is a statement of enduring luxury and an invitation to a lifestyle few can attain.
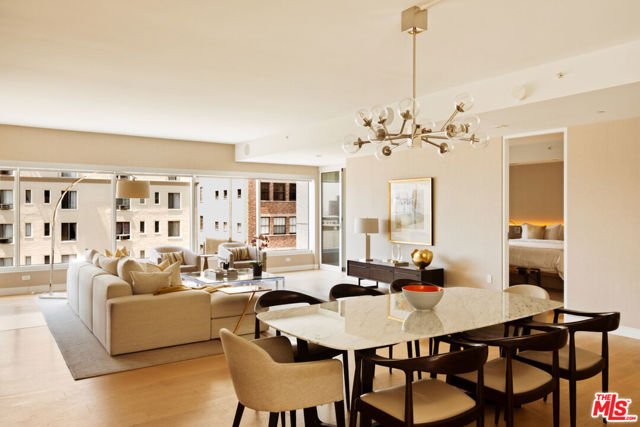
Avenue U3
7229
Littlerock
$450,000
1,669
4
2
Welcome to 7229 E Ave U-3, a spacious 4-bedroom, 2-bathroom single-story home nestled in a quiet and friendly neighborhood. With a functional layout and ample living space, this property is perfect for families or first-time buyers. The garage has been converted without permits. The fully fenced front yard offers privacy and security, complemented by a large driveway and a two-car garage. Enjoy the shade of mature trees and relax on the cozy covered front porch—ideal for morning coffee or evening chats. Inside, you'll find generous room sizes and a layout ready for your personal touch. With two full bathrooms and four bedrooms, there's plenty of space for a growing household or flexible use like a home office or guest room. Conveniently located near schools, parks, shopping, and commuter routes—this home combines comfort, space, and value. With a little TLC, this property can truly become your dream home. Don't miss this opportunity—schedule your private showing today!
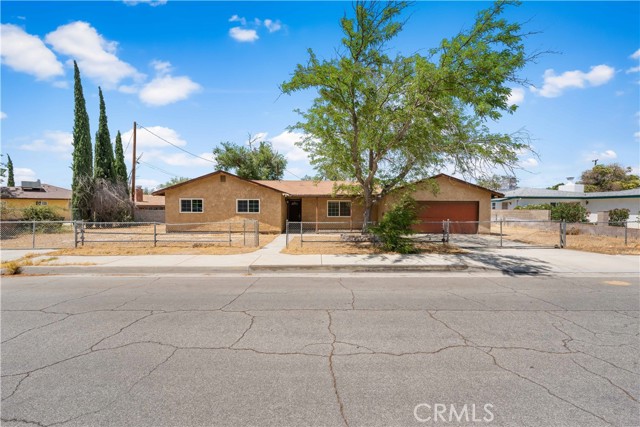
Graham Hill
770
Santa Cruz
$2,198,000
2,771
3
3
Ideally Located Near Beaches & Redwoods Welcome to your Santa Cruz oasisjust 10 minutes from the beach & 5 minutes to multi-use trails winding through serene redwoods. This spacious 3 bedrooms, 2 baths + studio (ensuite) with its own entrance home offers a versatile layout with room to grow, work, & relax. A studio with a private entrance & bathroom provides flexible living optionsperfect for guests, extended family, or a home office. It offers privacy, the playful feel of an alcove bed, & independence while staying connected to the main home. Enjoy a large, fenced yard, RV parking, & the chance to grow fruits & vegetables year-round with an indoor hydroponic system & outdoor raised beds. The open-concept living areas are perfect for both family life & entertaining. Recently updated kitchen & bathrooms add a fresh, modern touch. Energy-conscious & future-ready, the home includes solar panels & an EV charger. Take advantage of the areas unique microclimatesoak up the sun in the garden, unwind under a patio umbrella or sunshade, & enjoy outdoor living even in the rain beneath the covered patio. At night, drift off as the cool marine layer rolls in & owls echo through the quiet, peaceful neighborhood.
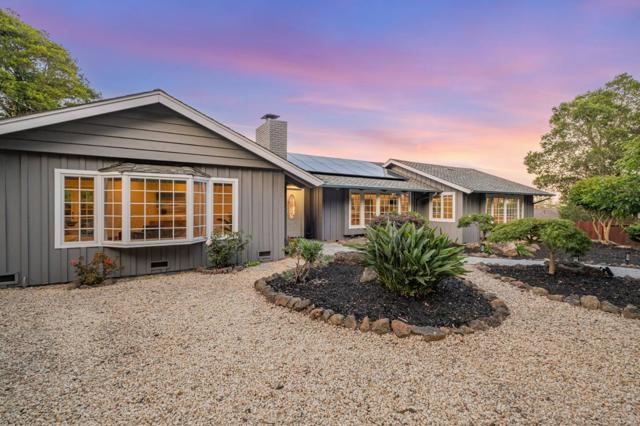
Fairway Dr.
220
Weaverville
$469,000
1,700
3
2
Very Motivated Seller, bring all offers ! Custom home next to Golf Course in Weaverville with end of the road privacy, built in 2023, this 1,700-sf home offers 3 bedrooms and 2 full bathrooms, high end fixtures through out this home, to the beautiful choice of granite slab countertops in kitchen, tastefully designed cabinetry, stainless steel appliances & custom lighting. The bathrooms also have the beautiful choice of granite slab countertops, custom cabinetry, luxury vinyl flooring & tile surround shower in primary bathroom. The bedrooms feature high end lighting, window coverings and wall to wall carpet, the primary bedroom gives you a slider to the back patio that is made of stamped dyed concrete. All rooms have wonderful natural lighting due to the oversized windows and 9 ft ceilings throughout the home. The 2-car attached garage boast a EV charging system as well. The front patio has all the comforts of relaxing and excellent views of the golf course. There is also a work shop in the back.
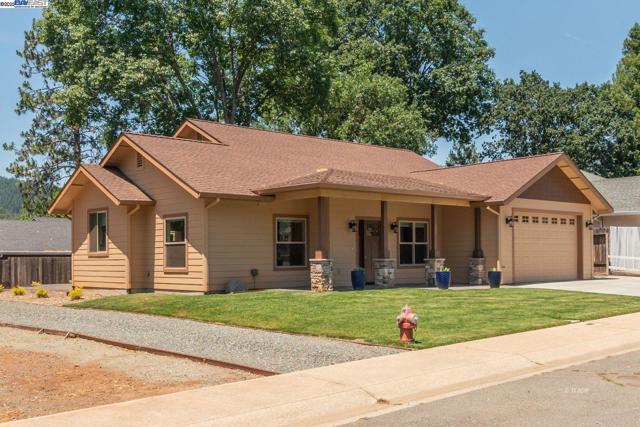
Whip
25681
Monterey
$2,150,000
3,624
4
3
Experience a rare opportunity in the gated community of Halcyon Heights, where privacy, ocean views, and the natural beauty of the Monterey Coast come together. Designed by acclaimed architect John Thodos, this transitional contemporary 4-bedroom, 3-bath home is situated on an expansive 1.11-acre lot at the end of a quiet cul-de-sac, offering a peaceful setting with panoramic views within the area's prized sun belt. Oversized windows at this elevated vantage point fill the home with light and showcase sunset views from every terrace. A reverse floor plan is thoughtfully designed to maximize views, with multiple outdoor spaces creating a seamless indoor-outdoor flow perfect for entertaining or quiet relaxation. The main level offers single-level living with a spacious primary suite and private terrace, plus open living, dining, kitchen, formal entry, laundry, and garage access. The lower level features 3 additional bedrooms, ideal for guests, an office, or a fitness space. A spacious yard is ideal for pets, gardening, play, and nature. Ideally located near Carmel, Monterey, & world-class golf, this architecturally detailed contemporary home offers a rare opportunity to enjoy the tranquility & natural beauty of one of the coast's most desirable neighborhoods.
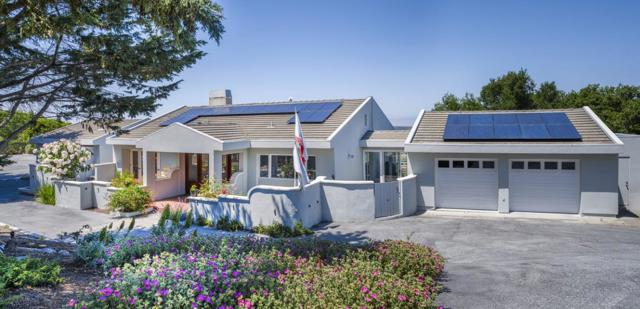
Payne Dr
800
Richmond
$400,000
1,531
2
2
This fixer is full of potential and perfect for investors, first-time buyers and downsizing opportunities. This home is just waiting to be updated, remodeled and repaired to make it your own. This 2-bedroom and 2-bathroom home, offering a functional layout and great bones to customize to your taste. Sold “As Is”, located near public transportation, shopping, restaurants, parks, schools and freeway access. This home is ideally situated for convenience and lifestyle. With a little hard work, this home could be transformed into a fantastic residence or income-generating property. Garage is currently used as an art studio with a skylight and rolling garage door, finished over 20 years ago and easily converted back to a garage. 3rd bedroom converted to 2nd bathroom. Don’t miss out on this diamond in the rough!
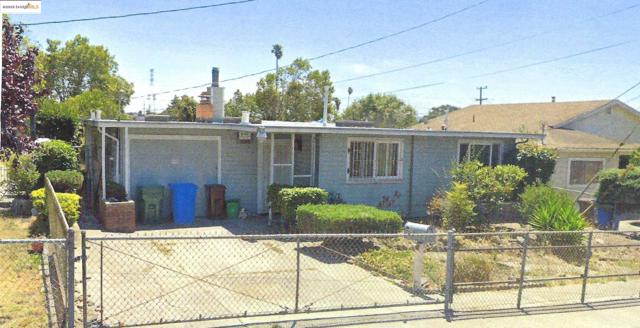
Pine St
761
Livermore
$639,000
1,182
3
2
Motivateed Sellers for this Charming, Light-Filled 3BR / 1.5 Bath Home – Move-In Ready! Beautifully updated kitchen with granite counters, subway tile backsplash, and soft-close shaker cabinets. Laminate floors downstairs, wood flooring upstairs, and plush carpet in the primary bedroom. Fresh, calming paint throughout. Energy-efficient dual-pane windows and LG full-size stacked washer/dryer. Roof replaced 2024 by HOA. Private patio opens to grassy area with no rear neighbors. Fantastic location near downtown, shops, restaurants, wineries, outlets, parks & freeway. Well-maintained and ready to move in! Water paid by HOA.
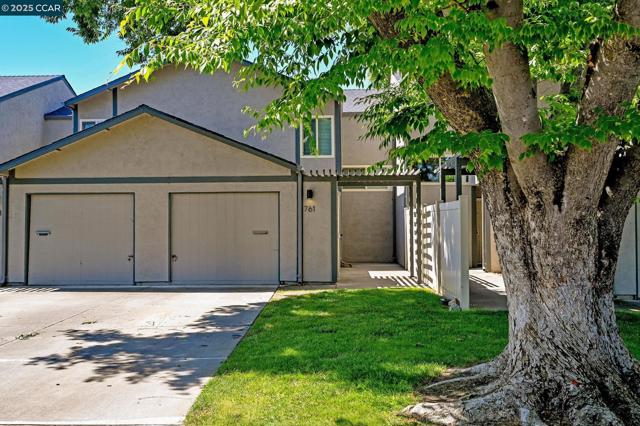
Via Cabrera Ln
128
Martinez
$580,000
1,455
3
3
Gorgeous updated home in quiet Martinez location. This home has updated flooring, kitchen and bathrooms. You will love the rich colored flooring as you walk into this home. The updated kitchen is both beautiful and functional with Corian countertops, stainless steel appliances and glass tile backsplash. The Family room has plenty of room for fun and includes a modern in-wall fireplace which warms up the space. Upstairs you have the primary bedroom and bathroom along with 2 guest bedrooms and guest bath. The laundry unit is upstairs saving the trek up and down the stairs with laundry. A patio for private outdoor moments and a 2 car garage make this a great place to call home. The complex also includes tennis courts and a private swimming pool. All of this just minutes from the freeway.
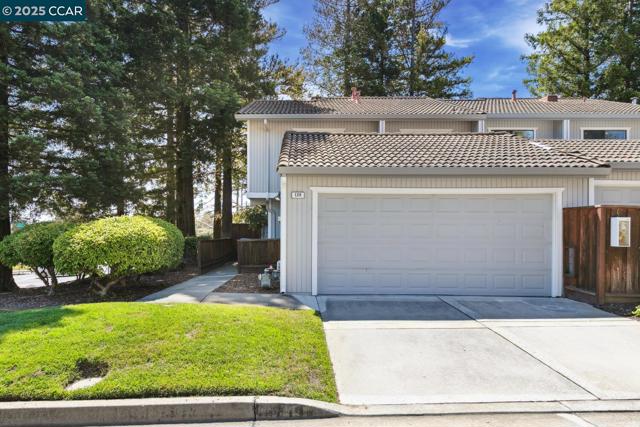
Underwood
28837
$1,897,000
3,059
4
3
12-acre equestrian estate with two luxury homes, each with 3-car garage. The swimming pool, diving board, & water slide, are accompanied by a spa. Equine enthusiasts will appreciate the 6-stall barn, round pen, tractor barn, solar, well, & trails. All located near the iconic Steinbeck Pastures of Heaven. This is an opportunity to indulge in a lifestyle that offers both tranquility and modern-day amenities. At the heart of the property, the main house exudes elegance and charm with its expansive 3,059 square feet, four bedrooms, an office, and three bathrooms. The design is perfect for quiet evenings with two fireplaces. Energy efficiency is a standout feature, with Anderson windows & a solar system equipped with two Tesla battery backups, a Tesla EV charger, & a large shop,. The main house is complemented by a spacious three-car garage, ensuring ample storage and parking. Nearby, the guest house, a newer addition built in 2015, spans 1,187square feet with two bedrooms & a bath. Modern amenities like a tankless water heater and quartz countertops make this an inviting space for guests or extended family, complete with its own three-car garage. This ranch has a reliable water source, a well that produces 12 gallons per minute and a substantial 7,000-gallon holding tank.
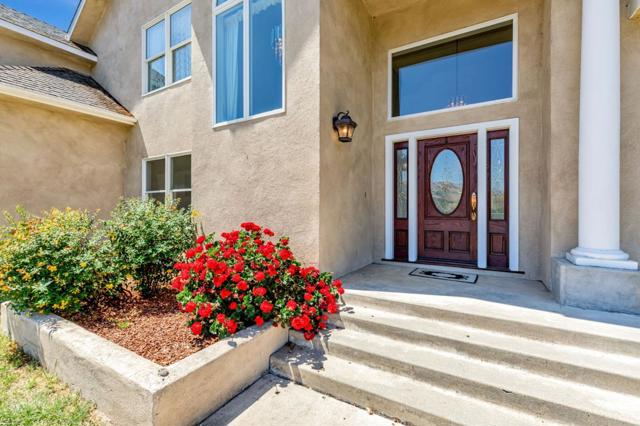
Robby Way
678
Fallbrook
$599,000
944
3
2
Welcome to 678 Robby Way—a stunning, fully remodeled retreat nestled on a spacious 0.36-acre lot at the end of a peaceful cul-de-sac in charming Fallbrook. This modern gem has been completely upgraded inside and out, featuring a brand-new kitchen, bathroom, roof, doors, wooden floors, paint, water heater, A/C, meter box, and even a gorgeous new outdoor courtyard with fresh cement ground—every detail thoughtfully redone for turn-key living. Inside, enjoy a sleek, open-concept layout filled with natural light, clean lines, and timeless finishes. The renovated kitchen and bath bring contemporary style, while the spacious yard offers privacy, mature trees, and space to garden, entertain, or expand. Tucked away, yet just minutes from local shops, dining, and freeway access, this home offers the perfect blend of tranquil living and modern convenience. If you're craving space, style, and serenity, 678 Robby Way is a must-see.
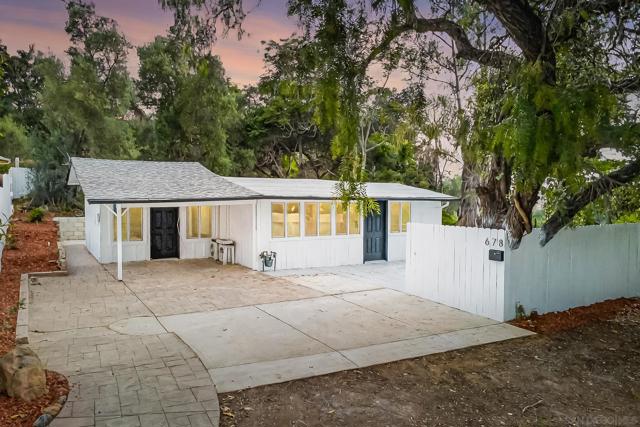
Winchester
1114
San Jose
$739,888
926
2
2
Welcome to a charming condo in the vibrant city of San Jose. This unit offers 926 square feet of comfortable living space, featuring two bedrooms and two full bathrooms. The bathrooms are equipped with updated showers over tubs and tile finishes. The kitchen is a highlight, boasting modern amenities including an electric cooktop, granite countertops, a dishwasher, exhaust fan, garbage disposal, microwave, oven range, and refrigerator ideal for culinary enthusiasts. The open dining area is seamlessly integrated into the living room, enhanced by high ceilings and central air conditioning, ensuring a pleasant atmosphere throughout the home. The living space features tasteful flooring and a cozy fireplace, providing a warm and inviting ambiance. Practicality is ensured with central forced air heating and in-unit Washer Dryer, private balcony/deck off dining area, patio yard access off the bedrooms and two-car garage. This unit is situated about a mile from Santana Row and Valley Fair Mall. Easy access to freeways 280 and 880. This property offers both convenience and comfort location.
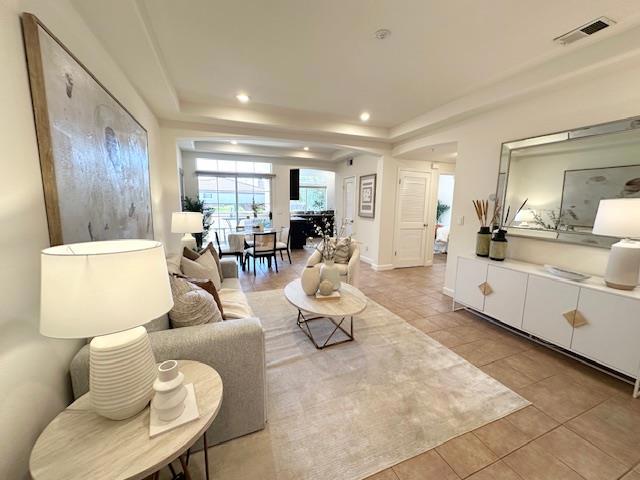
Cahuenga #1203
2700
Los Angeles
$529,000
685
1
1
Live above it all in this stylish and serene 1-bedroom, 1-bath condo nestled in the coveted foothills of the Hollywood Hills. Located within the gated Cahuenga Hills Tennis Condominiums, this beautifully updated residence offers a perfect blend of comfort, convenience, and elevated Los Angeles living. The open-concept floorplan flows effortlessly from the kitchen to the living area, where sliding glass doors lead to a private balcony with hillside viewsperfect for morning coffee or evening relaxation. Extensively upgraded in 2022, the home features modern finishes throughout, including double-pane windows for enhanced energy efficiency and reduced outside noise, central AC and heat with a Nest thermostat, an in-unit washer/dryer, and a spa-inspired bathroom featuring a rain shower head for a luxurious touch. Enjoy access to an impressive array of amenities, including two resort-style pools and a spa, three tennis courts, a newly renovated fitness center, a spacious recreation room with kitchen, a small dog park, and a private hiking trail boasting panoramic views of the city and the Hollywood Reservoir Lake. This residence also includes one private parking space and three secure storage cubbies, offering both convenience and practical storage solutions. Ideally situated with easy access to the 101 Freeway, you're just minutes from iconic LA landmarks such as the Hollywood Bowl, The Ford Amphitheater, Runyon Canyon, and Studio City. HOA dues include high-speed Internet and cable at reduced rates. Whether you're seeking a peaceful hillside retreat or a modern, centrally located home base, this turnkey condo delivers exceptional value and lifestyle.
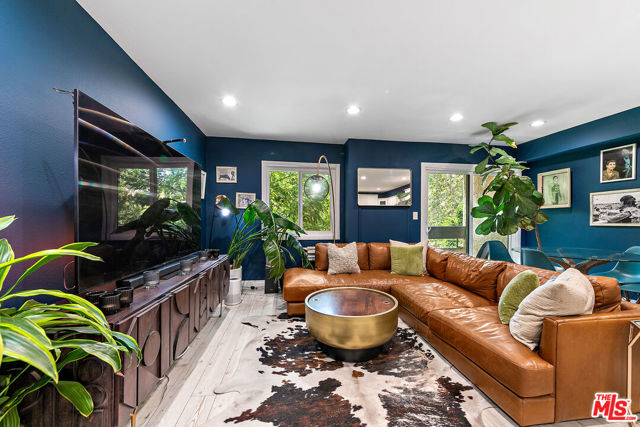
Old Cliffs Rd
4944
San Diego
$249,900
1,080
2
2
Affordable Spacious Home! Located in Central San Diego! Close to stores, easy freeway access, 15 minutes form the beach & 10 minutes from downtown San Diego. Large Living room area & Large Master bedroom! Stainless steel appliances in the kitchen & upgraded primary bath Quite private community with heated pool, spa and recreational area. This is a 55 and up community.
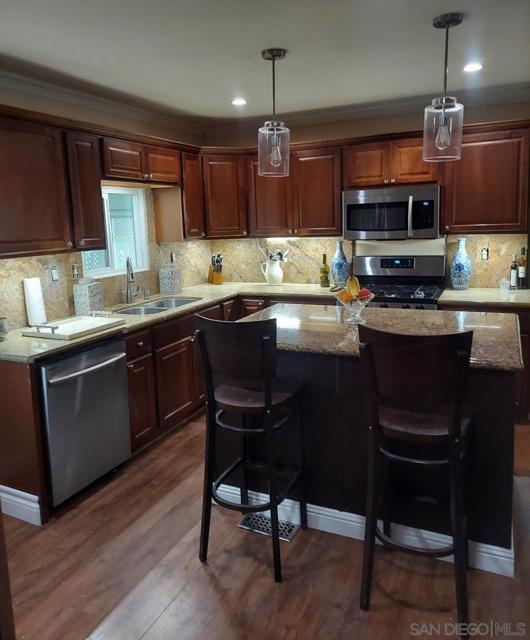
Cayuga St
46
Oakley
$115,000
0
2
1
Welcome to 46 Cayuga Street, located in the desirable 55+ Eagle City Mobile Park in Oakley. This well-maintained 2-bedroom, 1-bath home offers comfortable and affordable senior living with thoughtful updates throughout. Enjoy peace of mind with a newer roof (2022) and updated kitchen appliances, including a range and refrigerator. Newer large shed in backyard is also included. The home has been freshly painted, offering a clean and inviting interior that’s truly move-in ready. Community amenities include a clubhouse, swimming pool, and friendly neighbors in a quiet, well-kept park setting. Don’t miss this opportunity for low-maintenance living in a convenient Oakley location. Fireplaces: NO
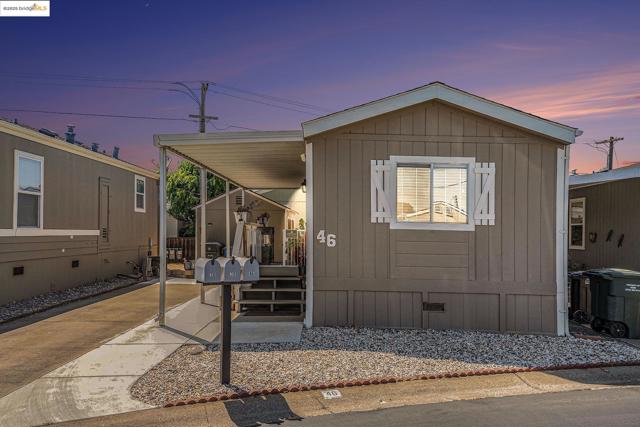
Buchanan Unit Spc 131
3700
Riverside
$239,000
1,344
2
2
LOVELY REMODELED HOME COMPLETE WITH FENCING. OFFERED FOR $269,000. This must-see home sits in a Senior Community for ages 55 and above. Mission Village has many amenities including a heated pool and Jacuzzi, a gym, a laundry room, and a clubhouse for social gatherings. This home has been given a complete make over including a new roof, a new water heater, new decking for the porch, new white vinyl fencing, new washer and dryer, new kitchen appliances, new cabinets for both the kitchen and baths, new vinyl laminate flooring all throughout the home, plus more. It is in a great location, just across the street from the clubhouse. The monthly space rent here is 1,425.00. If you are looking for a nice relaxing Senior home that is move in ready, you do not need to look any further. This home is for you!!
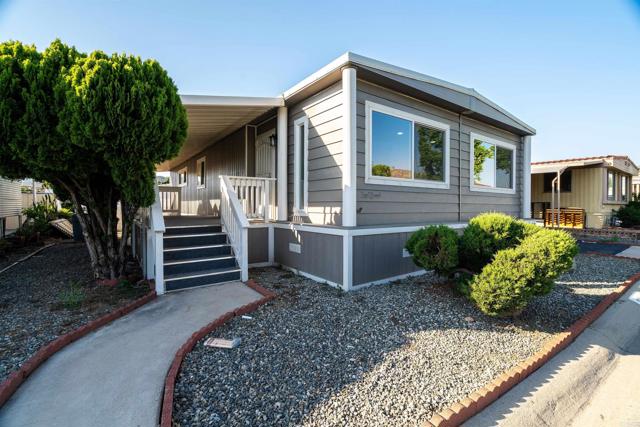
E Florence Avenue Spc. #58
5162
Bell
$170,000
720
3
2
Welcome to this beautifully maintained 3-bedroom, 2-bath mobile home offering comfort, space, and functionality all in one. Featuring an open-concept layout, the spacious living room flows effortlessly into the dining area and kitchen—perfect for entertaining or everyday living. The kitchen is equipped with plenty of cabinet space. New double panel windows through out the home.
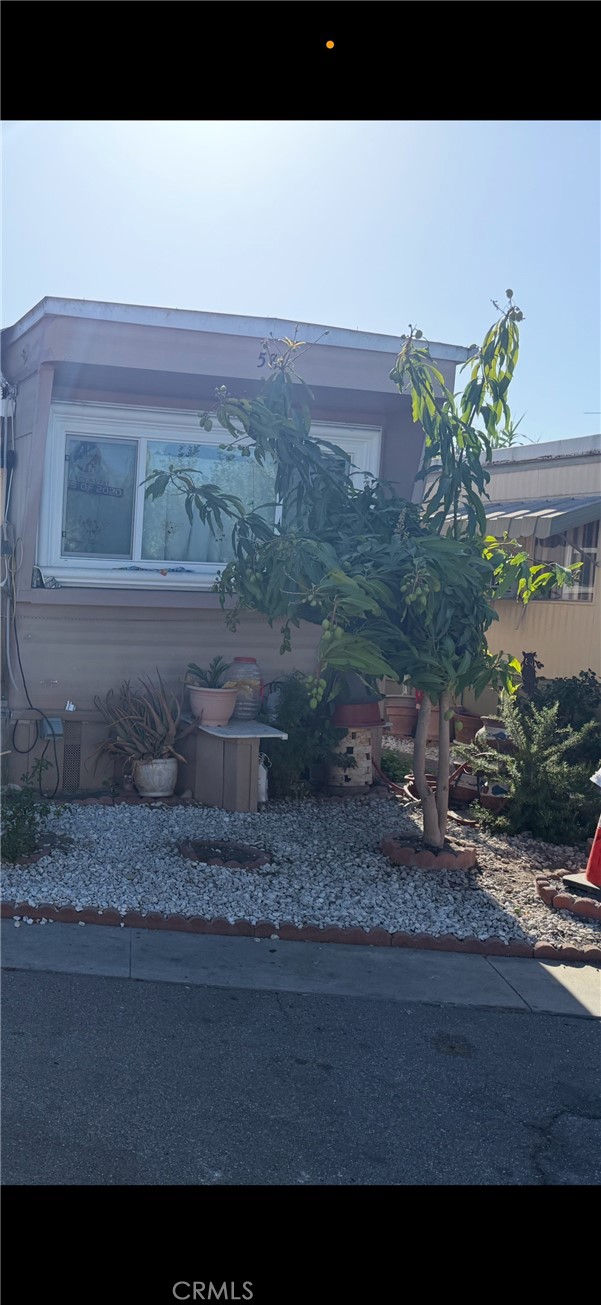
Lewis Street #92
2300
Anaheim
$199,990
1,344
3
2
Welcome to 2300 Lewist St Spc 92, Anaheim, CA 92802 – a spacious and stylish 3-bedroom, 2-bathroom double wide mobile home nestled in a desirable all-ages community. This thoughtfully updated home offers comfort, style, and convenience all in one package. Step inside to discover luxury plank wood-style flooring throughout, adding warmth and elegance to every room. The open-concept kitchen features gorgeous quartz countertops, perfect for cooking and entertaining. Stay comfortable year-round with central AC. The primary bedroom is generously sized, with a large en suite bathroom that includes a dual vanity—perfect for added convenience and storage. Two additional bedrooms provide plenty of space for family, guests, or a home office. Also included is the water softener and storage. Community amenities are truly resort-style, featuring a swimming pool, jacuzzi, indoor gym, sport court, and a huge clubhouse—ideal for gatherings and activities. Don’t miss this opportunity to live in a vibrant, amenity-rich neighborhood in the heart of Anaheim!
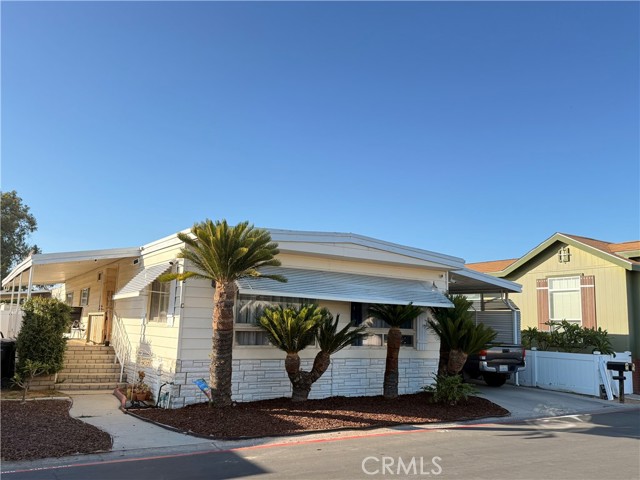
Crestview
69281
Desert Hot Springs
$100,000
708
2
2
All you want is a cozy, comfortable place to live that is easy care and just needs a little Tender Loving Care. Located in a countryside setting at the entry to the beautiful Sky Valley and set within the very Active 55+ golf community of Desert Crest Country Club, this Two Bedroom and One Bath Manufactured Home built in 1970 offers a unique blend of coziness and convenience tailored for those seeking an active and vibrant 55+ lifestyle. Located in the upper area of Desert Crest Country Club, yet close to the huge Clubhouse that boasts many amenities, natural mineral spring water Pool and three separate Spas, and the nine-hole Par-3 Golf facilities that are included in the monthly fees, this home enjoys the perks of a lively lifestyle encircled by the scenic beauty of the desert landscape here in the Western Coachella Valley. At the center of it all you step inside this small yet well placed 708 Square Foot home from the raised steps under the covered East loaded concrete Patio, and you'll discover its thoughtfully designed interior with lots of both public and private spaces. While it does need a new face pout on the existing interior, the two Bedrooms offer both comfort and functionality, catering to the needs of daily living with wonderful built-ins and closet space, while the Bath is more than enough to serve your needs and those of your guests. The first Bedroom stands as a serene private haven apart from the second Bedroom. The interior is full of natural light, creating a welcoming and airy atmosphere. From the Living Room you are welcomed into the Kitchen with ample counterspace, Breakfast Bar, and Dining Area. You even have a Bonus Room tucked away to the West side of the property under the Carport that includes wall A/C and matching Whirlpool Washer and Dryer. The extra bonus is the great large Shed located to the rear of the East side of the property that has electricity and wall A/C capability. The covered East side Patio area makes an inviting space designed for relaxation and entertainment that fronts onto a garden area that has many pleasing, flowering plantings. The rear and side Yard is a blank canvas for your landscaping dreams. The Desert Crest Country Club community boasts a 9-hole Par-3 golf course, inviting residents to enjoy leisurely rounds amid the picturesque setting of pond and mature trees that boast views of Mounts San Jacinto and San Gorgonio and the iconic windmills of the Banning Pass. This oasis extends beyond the golf course, offering a multitude of amenities enhancing your daily life. Residents here enjoy a multi-faceted Clubhouse featuring a healthy natural mineral spring water Pool and Spas, providing a serene escape and a hub for plenty of social connections. Indoor Shuffleboard and other activities are a welcome diversion here at the Clubhouse, with many interior facilities such as a Banquet Room and Exercise Room, and events to keep you moving and engaged are constantly offered to you. The onsite Diner Cafe caters to culinary cravings, the dog groomers attend to furry companions, and the real estate office ensures all needs are met with ease. These conveniences foster not just a residence but a sense of belonging within a home and community bound by shared experiences and vibrant camaraderie. It's the ideal spot to revel in the beauty of the desert evenings, fostering moments of tranquility and social gatherings. This home represents a harmonious blend of comfort, style, and functionality, creating a delightfully private haven within the heart of Desert Crest Country Club. Whether indulging in a round of golf, luxuriating in the mineral spring water Pool and Spas, playing a game of Shuffleboard, or simply savoring the serenity of the surroundings from your very private outdoor area, this property offers a unique and fulfilling 55+ living experience, where every moment resonates with the essence of a life well-lived. Please note that this home is offered as it is in current condition.
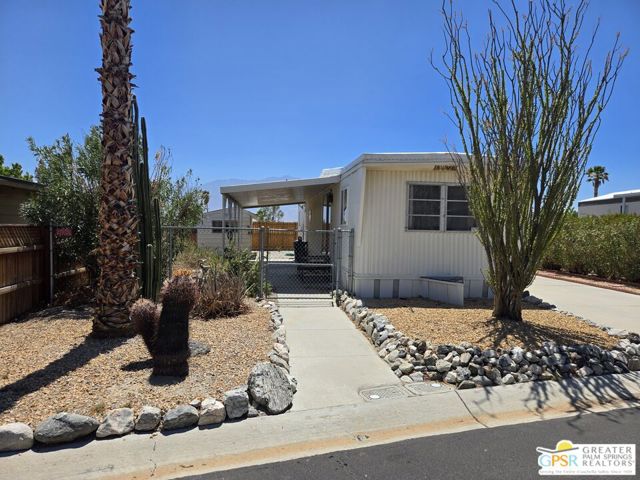
Calle De Lobo
37654
Murrieta
$1,980,000
4,170
4
5
Welcome to your hilltop haven in the heart of La Cresta—where privacy, natural beauty, and sustainable luxury come together on five peaceful, sun-soaked acres. This gated Tuscan-inspired estate feels like a tranquil getaway, offering timeless architecture, modern amenities, and the freedom to live life on your terms. Thoughtfully designed to blend comfort with elegance, this custom-built home lives like a single story, with the spacious primary suite located on the main level. Inside, you’re greeted by a dramatic grand entry, soaring ceilings, solid mahogany doors, and an expansive layout featuring hardwood and travertine floors. A private elevator connects all levels of the home, offering accessibility and ease for all ages and stages of life. The gourmet kitchen features custom granite countertops and opens seamlessly to the living and dining spaces—ideal for entertaining or simply enjoying quiet evenings at home. Cozy up beside one of the three fireplaces, or step out onto one of the 1,500+ square feet of view decks to enjoy the soft breeze and mountain air. Wine lovers will delight in the 500-bottle, temperature-controlled wine cellar, easily accessed from the formal dining area or the garage. And for those who crave connection to the land, this estate is truly a dream come true. A private vineyard of mature Syrah grapes, 50 fruit-bearing olive trees lining the drive, and additional fruit trees throughout the property create a beautiful and productive landscape. Whether you’re tending gardens, growing your own food, or simply enjoying the views, you’ll appreciate the property’s private well and owned solar system—giving you energy efficiency, water independence, and the ability to live comfortably off the grid, without compromising on style or quality. Horse lovers will enjoy the lower portion of the property, which includes a fenced corral, horse stall, tack room, and turnout area, plus direct access to nearby riding trails—saddle up and ride out without ever loading a trailer. There’s also room to add an infinity-edge pool, guest house, workshop, or barn, making this property as versatile as it is beautiful. More than just a home, this is a lifestyle: Peaceful mornings. Endless views. Sunsets over the vineyard. Sustainability. Space to breathe. And the kind of timeless charm that never goes out of style.
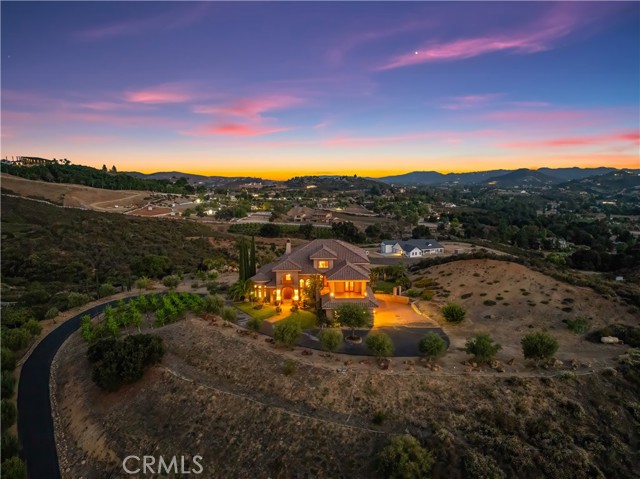
Donkey Hill
19438
Hidden Valley Lake
$595,000
3,163
4
4
Stunning Custom Home with Elegant Finishes and Expansive Living Spaces. Welcome to this beautiful crafted 4-bedroom, 3.5-bathroom home, offering approximately 3,200 square feet of luxurious living space on a generous 0.65-acre lot. Built in 2006, this residence showcases exceptional attention to detail and quality craftsmanship throughout. As you step through the beveled glass front door, you're greeted by rich Brazilian cherry hardwood floors and soaring 10-foot ceilings adorned with crown molding. The spacious living area features a cozy fireplace and recessed lighting, creating a warm and inviting atmosphere. The gourmet kitchen is a chef's dream, equipped with stainless steel appliances, granite countertops, and ample cabinet space. The open-concept design seamlessly connects the kitchen to the dining and living areas, perfect for entertaining guests. Don't miss this unique opportunity to own a beautiful home with added land and endless possibilities. Retreat to the luxurious primary suite, complete with a spa-like bathroom featuring dual vanities, a soaking tub, and a separate shower. Additional downstairs 3-bedrooms, 2-bathrooms and a second living room with cozy gas fireplace, and a wet bar. A Generac system is in place in case of a power outage. Included is the adjacent lot, 0.64 acre (with its own parcel number), providing added privacy, expansion potential, or investment opportunity. Whether you build on it, garden, or enjoy the extra space, it's a rare bonus in the community. Enjoy the outdoors with a covered patio, and plenty of room to relax or entertain. The 3-car garage offers excellent storage and convenience. As part of the Hidden Valley Lake HOA, you'll also enjoy access to the private lake, 18-hole golf course, pool, tennis courts, and gated security.
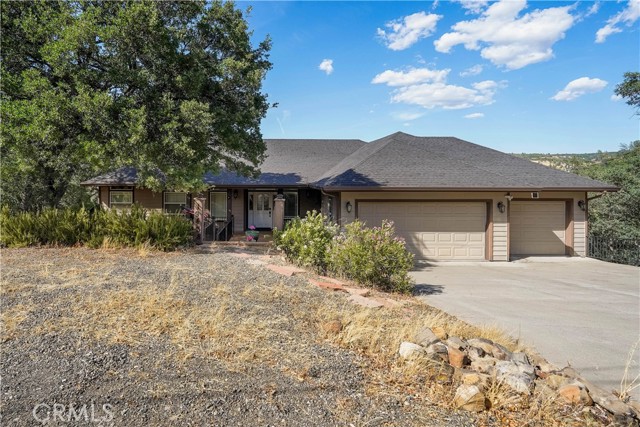
Frontenac
453
Los Angeles
$1,499,000
2,382
3
4
Step into this modern masterpiece with clever custom upgrades and breathtaking views. This hilltop two-story, 2,382 SF residence features a unique split-level design with 3 bright bedrooms and 3.5 baths, plus a 2-car garage and is a short distance to Mt. Washington Elementary School. The sophisticated kitchen includes a hidden pantry with plenty of storage, plus a built-in refrigerator and dishwasher. There is an expansive island with a gas cooktop and cantilevered edge, making this a perfect spot to hang out. Inside, discover freshly painted interiors, hardwood floors, modern lighting, and dual-pane windows that enhance the home's aesthetic and energy efficiency. The property sits on a 5,014 SF, offering ample space for outdoor enjoyment. Step outside to discover a private patio and deck area, offering stunning panoramic views of the surrounding hills and mountains--the perfect setting for entertaining or simply unwinding. Don't miss the 'Grotto' with a stacked-stone water feature, partially covered decking, and built-in benches. Or enjoy movie night in your own backyard, with a pull-down movie screen while you lounge on soft artificial turf. There is also a third lower-level storage area measuring 1,385 SF; this is additional unfinished space, which has electrical and plumbing. Further down in the backyard is a playhouse and built-in garden beds that round out the experience. Don't miss the chance to own this modern and ingenious sanctuary in coveted Mt. Washington, minutes from Highland Park, Downtown LA, Dodger Stadium, and the vibrant amenities of city life. This is a must-see opportunity to experience the best of Los Angeles living.
