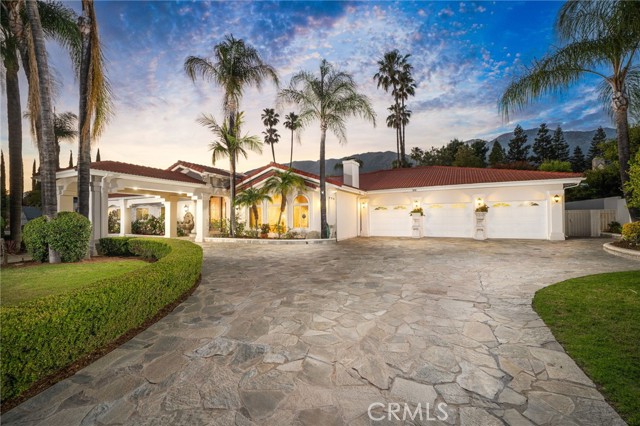Favorite Properties
Form submitted successfully!
You are missing required fields.
Dynamic Error Description
There was an error processing this form.
Sequoia
29320
Canyon Country
$1,015,000
2,588
4
3
Welcome to this peaceful and beautifully designed hilltop home in Santa Clarita, A perfect oasis for those seeking a relaxing and tranquil home. As you step inside, you'll be enveloped in a sense of calm and serenity while the large windows allow for plenty of natural light and the view of the amazing outdoors. This home has spacious 4 bedrooms and is a 3-bathroom home. The bonus/optional 5th room provides flexibility for a game room, den, gym, office or guest space. The open floorplan offers 2,588 sq ft of living space and an impressive 18,609 sq ft lot, complete with a spacious 3-car garage that offers ample parking and storage, solar panels, sky lights for fantastic energy savings. Enjoy the large rear yard with permanent water scape and fire pit, and not to mention an impressive view of the mountains/hillsides and beautiful landscape.
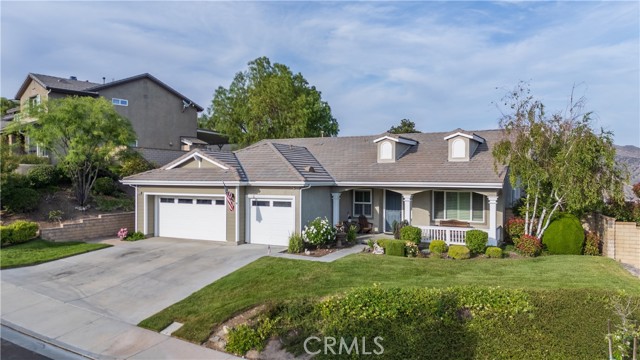
2500 6th Ave Unit Penthouse 4
San Diego, CA 92103
AREA SQFT
5,000
BEDROOMS
4
BATHROOMS
5
6th Ave Unit Penthouse 4
2500
San Diego
$14,000,000
5,000
4
5
Welcome to Penthouse 4 — a one-of-a-kind trophy residence that redefines elevated living. Meticulously reimagined with the most exquisite finishes available, this architectural masterpiece offers a level of luxury rarely seen and never to be duplicated. Step inside your private elevator and ascend to a world of sophistication. The moment you enter, you’re greeted by soaring ceilings, radiant quartzite flooring, and an expansive open-concept living and dining space, all framed by breathtaking, unobstructed views stretching over San Diego and beyond. Watch the planes land at San Diego International as if floating in a dream — it’s a view you’ll never tire of. No detail has been overlooked. From the custom La Cornue range to the floating glass staircase and dual-level private elevator system, every feature has been designed with intent, craftsmanship, and absolute opulence. The main level offers a sleek guest suite and full bathroom, ideal for guests or a home office. Ascend to the second floor to find two stunning ensuite bedrooms adorned with bespoke cabinetry and rich marble details. The crown jewel of the home is the primary suite — a sanctuary in the sky — featuring jaw-dropping panoramic views, couture-level finishes, and a boutique-worthy walk-in closet that will take your breath away. Perfectly positioned overlooking Balboa Park and just minutes from San Diego’s top restaurants, cultural destinations, and the airport, Penthouse 4 offers not only luxury, but lifestyle — seamlessly connected, yet peacefully above it all. This is not just a home. This is an experience.
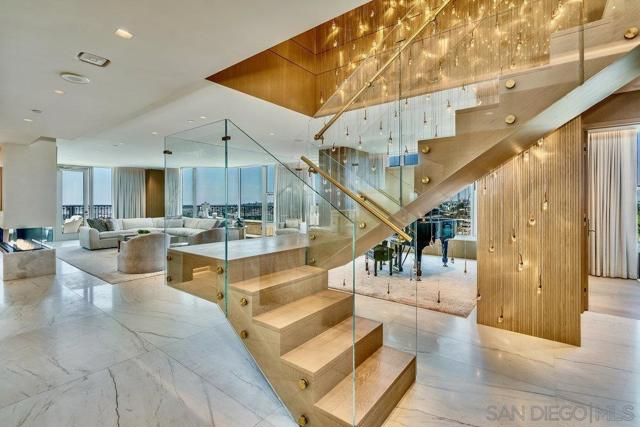
Serrano
34942
Yucaipa
$770,000
2,692
4
3
PAID SOLAR!! Beautiful Yucaipa home built in 2023. This home is located a short walk to Yucaipa Regional Park. Some of the wonderful features this home offers are; main level bedroom, 3/4 bath, beautiful open concept main level living, large granite kitchen island, upgraded appliances, wood shutters throughout the home. Upstairs features a large loft area (open to downstairs) two nice size secondary bedroom, full bath, master suite is spacious,electric fireplace with multicolor functions, master bath with separate shower and tub, huge walk=in closet. Also, the home has a 3 car tandem garage, tankless water heater and whole house water softener system. A beautiful home and a great family neighborhood.
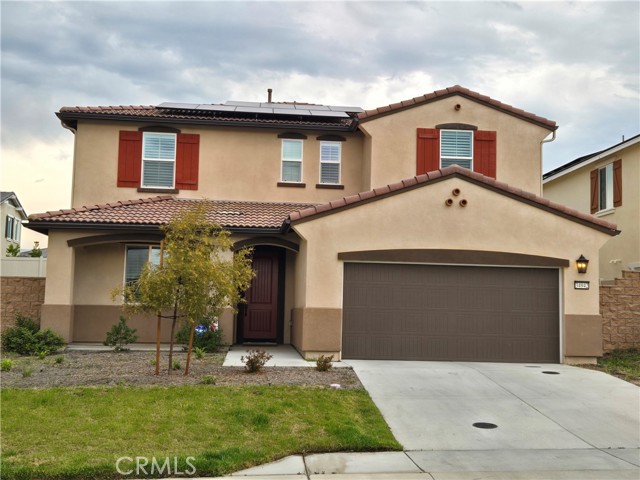
Medina
47425
Palm Desert
$1,275,000
2,466
3
3
THE EYE MUST TRAVEL! Where Southern California's tallest peaks meet the first fairway and second tee box at Marrakesh Country Club, this inspired home near the clubhouse offers a setting as stunning as the views. With 180 degrees of fairway vistas, this location is truly one of the most picturesque in the desert. The home's designer took cues from the refined elegance of 20th-century New York apartments, blending that vision with architect John Elgin Woolf's signature Hollywood Regency style and that of the home's first interior designer, Tony Duquette. The result is both unique and enduring with its harmonious blend of color from room to room. There are three bedrooms, three bathrooms, plus a dedicated office. An elegant mansard roofline and tall Pullman doors introduce the architectural story. Orchid trees frame the courtyard, where ceramic tiles extend through much of the interior and onto both terraces. Gallery-inspired lighting enhances the living room, which features a limestone fireplace and custom bookshelves. The formal dining room opens to one of several outdoor conversation areas and showcases expansive views. The eat-in kitchen is filled with natural light and features a Bertazzoni professional dual fuel range, Sub-Zero wine cooler, walk-in pantry, and direct access to a private hedged terrace for seamless indoor-outdoor living. The Primary Suite offers terrace access, a spacious dressing area, dual vanities, an oversized soaking tub, and a separate shower. Guest Bedroom Two opens to the courtyard and includes an ensuite bath with a separate tub and shower. A nearby office with built-in cabinetry and French doors leads to a serene atrium. Guest Bedroom Three, currently enjoyed as a den, is located on the south side of the home with a nearby bath. Marrakesh Country Club has welcomed homeowners since 1969. Today, it remains one of the desert's most architecturally significant and cherished communities. With just 364 homes, the club maintains an intimate atmosphere with an iconic design pedigree. A recent feature in Town and Country Magazine offers a wonderful glimpse into the charm and character that set Marrakesh apart including the newly renovated club house. Explore the Matterport Virtual Tour to experience the flow and feel of this exceptional home.
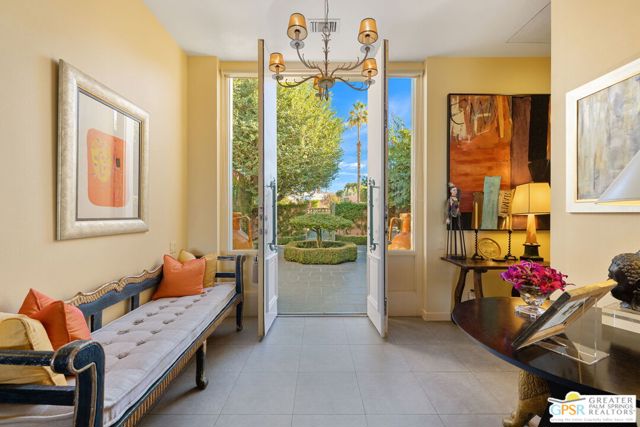
Readcrest
9311
Beverly Hills
$8,499,000
7,181
6
7
Ultra private, gated, and secure, this modern architectural compound is nestled on a serene hillside in the highly coveted Beverly Hills Post Office, offering sweeping canyon and city views from nearly every vantage point. Designed with an emphasis on refined living and effortless entertaining, the light-filled residence boasts exceptional indoor-outdoor flow and a thoughtfully functional layout ideal for daily living. With six bedrooms and seven bathrooms across nearly 7,200 square feet, the home offers generous space for families and guests, along with multiple areas for work, relaxation, and entertainment. Carefully curated details elevate the living experience, such as an elevator, fully automatedCrestron system, temperature-controlled wine refrigerator, a floating glass and wood staircase, a gourmet kitchen with custom cabinetry and high-end appliances, multiple skylights, and many patios and balconies that capture the stunning views. The primary suite is a true retreat, featuring a fireplace, walk-in closet, spa-like ensuite bath, and a private terrace with breathtaking panoramic views of the city. Outside, enjoy a large patio with pool and spa, an outdoor grill, a seamless indoor-outdoor bar area, and expansive Fleetwood sliding glass doors that create a harmonious flow between interior living and natural surroundings. A grand, gated driveway sets the stage for a dramatic arrival, emphasizing the estate's privacy and presence. No expense was spared in the design and construction of this meticulously crafted residence, ideally located in the prestigious Crest Streets, just minutes from world-class dining, luxury shopping, and vibrant nightlife.
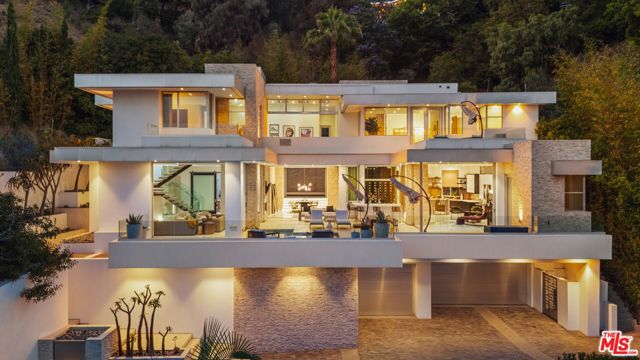
Tangeman
3138
Paradise
$1,250,000
3,032
4
4
Welcome to your dream home! This beautifully designed 4-bedroom, 3.5-bathroom estate boasts 3,032 sq ft of luxurious living space set on a private 5.2-acre lot. From the moment you arrive, you'll be captivated by the charming wrap-around balcony and the perfect blend of comfort, elegance, and functionality. Step inside to find a spacious floor plan featuring a formal dining room/ office, a mudroom, and a convenient laundry room. The gourmet kitchen is a equipped with KitchenAid appliances, 36" 6-burner gas stove, a double smart oven, granite counter tops and backsplash, a large island, a dedicated drink fridge and walk-in pantry. Retreat to the master suite located on the main floor, complete with his-and-her walk-in closets, a dual-sink vanity, a luxurious jetted soaking tub, a large tiled walk-in shower and private access into the backyard. Upstairs you will find one bedroom with a private bathroom and walk-in closet, two additional bedrooms with a Jack-and-Jill bathroom and walk-in closets and a large bonus/ game room. Outside, entertain in style with your own private oasis: an in-ground pool with a waterfall and slide, an in-ground spa, bar area, gazebo, fire pit and outdoor sound system. The 40x50 shop is perfect for hobbies, storage, or a home business. The property is energy-efficient and ready for anything with an owned 26kw NEM1 solar system and a generator with an automatic transfer switch. This rare gem has the space, features, and privacy you've been searching for!
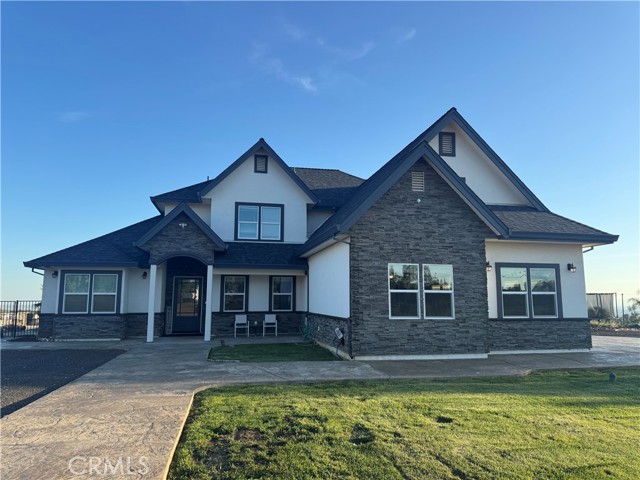
Olympic Unit 34F
900
Los Angeles
$1,095,000
1,040
1
2
The absolute premier unit in the exclusive and highly desired Ritz Carlton Residences at LA LIVE! This stunning residence has been recently reimagined and updated throughout using the very finest finishes. The exceptional location provides the best Jet liner views in all of Los Angeles! Live in one of the most sought-after buildings in Southern California. Exceptional amenities and 5 Star services are just the beginning. The highly desired open concept floorplan provides an incredible primary suite with unobstructed views and a spa like bathroom. Amenities of the building include The Ritz-Carlton Rooftop Pool, on-site Restaurant with complimentary breakfast to its residents, valet parking, security, concierge services, Billiard Room along with conference, dining and screening rooms. You can also enjoy access to the hotel's room service & housekeeping which are just some of the unlimited perks! An absolute marquee location just steps to Crypto.com Arena, LA Live! Live the Dream!
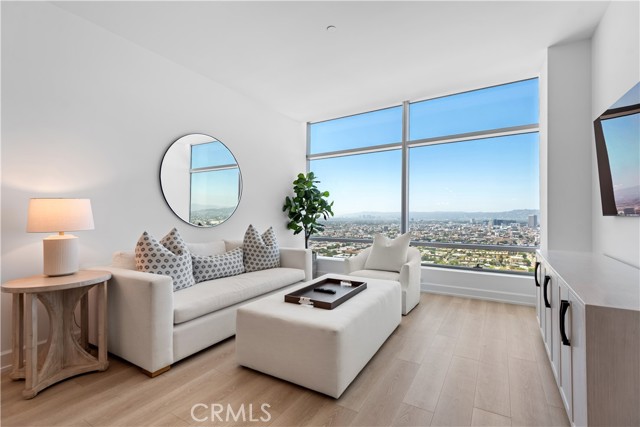
Texas #101
11625
Los Angeles
$750,000
1,028
2
2
Welcome to this rare gem in the heart of Sawtelle-Japantown, where culture, community, and convenience converge! This stylish 2-bed, 2-bath condo offers 1,028 sq ft of modern living with a PRIVATE first-floor entrance straight from the sidewalk, perfect for walkable city living. Inside, enjoy a sunken living room with fireplace and patio access, beautiful vinyl flooring, LED lighting throughout, new double-pane vinyl windows for improved insulation. Mid-century inspired galley kitchen with stainless steel appliances, a farm sink, and eye-catching cabinetry that adds both flair and function. The dining area connects seamlessly with a chic bartop for easy entertaining, while both bedrooms offer privacy and charm—especially the primary suite with a walk-in closet, wood shutters, and spa-like bath with dual sinks and soaking tub. Two gated parking spaces, indoor laundry, central air & heat with an upgraded AC condenser, and low HOA under $300/month round out this unbeatable package. And the location? Tucked between Westwood, Brentwood, and Wilshire, just minutes from San Vicente, Century City, and the beach—with top-rated restaurants, shops, and amenities just steps away. This isn’t just a home—it’s an experience in one of LA’s most vibrant, community-driven neighborhoods. Don’t miss your chance to claim it!
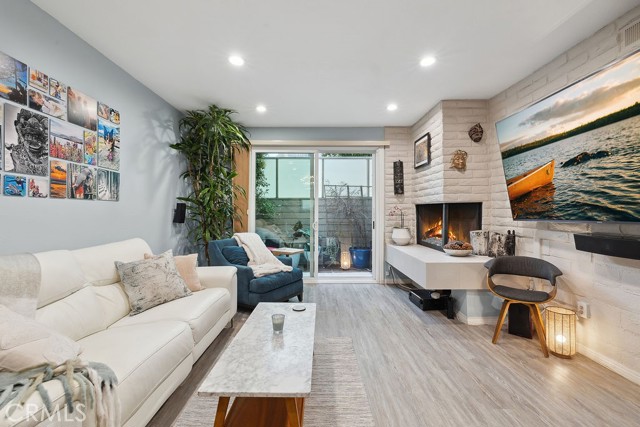
Pacific
3528
Manhattan Beach
$2,399,000
1,533
3
3
Coastal charm meets modern comfort in this light-filled 3 bed, 2.5 bath home nestled in the heart of the Tree Section of Manhattan Beach. Thoughtfully designed for both everyday living and relaxed entertaining, this home welcomes you with an airy living room featuring vaulted wood-beamed ceilings, rich hardwood floors, and a cozy wood burning fireplace, perfect for cool coastal evenings. The open-concept kitchen is a showstopper, bathed in natural light and accented by marble countertops, bar seating, a farmhouse sink, stainless steel appliances, a wine fridge, and a bold teal tile backsplash. A side door offers easy access to the private backyard, seamlessly connecting indoor and outdoor living. To the right, two generously sized bedrooms share a beautifully renovated full bathroom. To the left, you’ll find a convenient powder room, a dedicated laundry area with hookups, and the spacious primary suite. French doors open to the side patio, while the spa-like en-suite features a dual sink vanity, stylish tile flooring, and ample closet space. The backyard is an entertainer’s dream, complete with a custom putting green and room for al fresco dining or weekend BBQs. The home also includes an oversized 2-car garage, offering plenty of storage and space for beach gear, bikes, or a home gym setup. Located moments from award-winning schools, downtown shops and restaurants, and world-class surf, this home offers the best of beachside living.
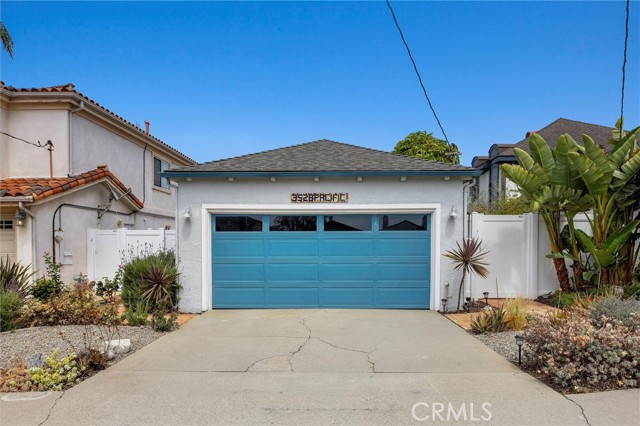
El Molino #502
218
Pasadena
$1,299,000
1,054
2
2
MW Lofts Pasadena represents the pinnacle of modern urban living in one of Southern California’s most desirable locations. For sale for the first time, this brand new condominium project features 115 units. Unit 502 is a 2 bedroom, 2 bathroom floor plan with multiple balconies with sweeping views of the city. The spacious kitchen opens into a great room with an abundance of sunlight. The primary bedroom is en-suite, with floor to ceiling windows leading to the balcony. The secondary bedroom has access to the south-facing balcony, and the secondary bathroom features a separate tub. Laundry is included and in-room. Window shades included. 2 parking spots included. This sophisticated condominium combines cutting-edge design with refined elegance, offering spacious, open-concept floor plans, high-end finishes, and panoramic views of the surrounding city and mountains. Each residence is carefully crafted with premium materials and expansive windows that flood the interiors with natural light. Residents of MW Lofts enjoy exclusive amenities, including controlled access, a state of the art fitness center, private rooftop lounge, and terrace, all in close proximity to Pasadena’s finest dining, shopping, and cultural landmarks
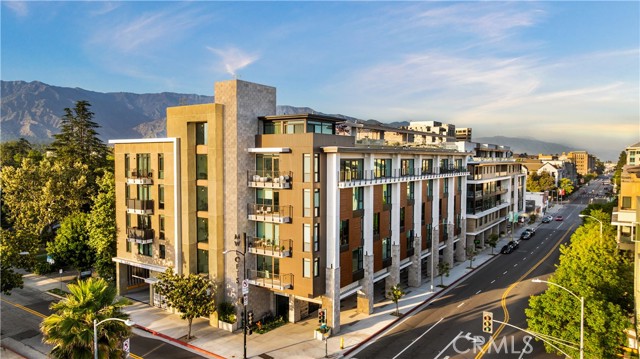
Discovery Bay Blvd
301
Discovery Bay
$1,199,000
2,290
3
3
Beautiful remodeled waterfront home in a PRIME location with OWNED SOLAR! This home is just minutes from fast water and the marina, making it ideal for water enthusiasts. The property boasts a private dock and hoist, ensuring easy access to the waterways. The updated kitchen is designed for both functionality and elegance, equipped with modern appliances and finishes that cater to the culinary enthusiast. The bathrooms have been thoughtfully updated, providing a spa-like experience with contemporary fixtures and design. The large primary suite serves as a tranquil retreat, complete with a relaxation area perfect for unwinding after a long day. Step out onto the deck from the primary suite and enjoy the serene views, with a circular stairway leading down to the main deck area. This home is designed for entertaining, offering separate areas that allow for intimate gatherings or larger celebrations. Natural light floods the interior, creating a warm and inviting atmosphere throughout. Off-street and trailer parking provide convenience and ease for residents and guests alike. Long water views enhance the property's appeal, offering a picturesque backdrop for daily living.
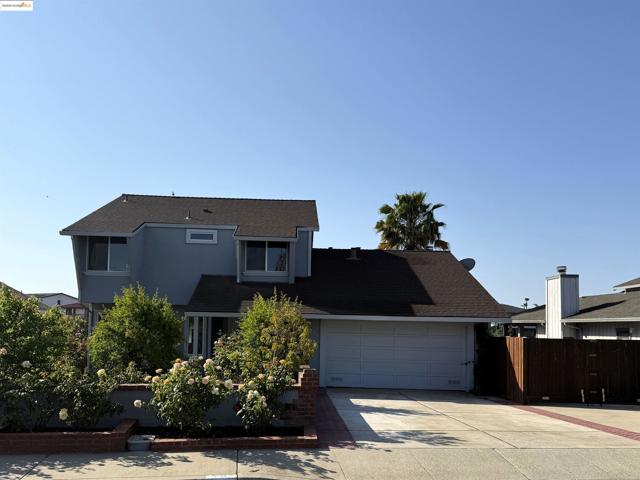
Jobs Peak
21645
Cedarpines Park
$639,500
2,894
3
3
Nature Lover’s Dream Home in Cedarpines Park – Now $639,500! Escape to your private mountain retreat, just a couple hours from the Los Angeles area, where modern comfort meets serene natural beauty. Nestled on 0.42 acre of flat, usable land across two separate lots, this stunning property offers endless possibilities for expansion, investment, or creating your dream outdoor oasis. With street-to-street access from Jobs Peak Rd and Hilltop Ln, you’ll enjoy ultimate privacy and versatility. Inside the Home: Step into a warm and inviting living room featuring a charming freestanding rock fireplace. The modern kitchen boasts sleek granite countertops and stainless-steel appliances, while the large deck off the main floor is perfect for sipping morning coffee or soaking in breathtaking sunsets. Upstairs, you’ll find a cozy sitting area, two comfortable bedrooms, a shared bath, and a spacious master bedroom with a private bathroom. The lower level is a haven of possibilities, offering a family/media room with a freestanding gas fireplace, a large storage area, and an attached ATV garage with a separate entrance. Whether you’re looking for a multi-generational living space, a hobby room, or a private guest suite, this area has you covered. Outdoor Paradise: Embrace sustainable living with ample space for a micro-farm, complete with room to grow your own food, raise chickens, or cultivate a dream garden. The fully fenced yard features natural landscaping, a spacious garden area, and a storage shed. Relax on expansive outdoor decks while taking in stunning views of city lights and surrounding ridgelines, or enjoy the peace and tranquility of your mountain sanctuary. Convenience Meets Versatility: This home is designed for easy living, with a two-car enclosed garage, covered carport, RV parking, and plenty of additional parking space. Located just 5 miles from Lake Gregory and downtown Crestline, you’ll have access to outdoor adventures, dining, and shopping—all while enjoying the quiet charm of Cedarpines Park. Priced below RVM and appraised value, this incredible property is a rare find. Whether you’re looking for a peaceful lifestyle, a family-friendly home, or an investment opportunity, this is your chance to own a slice of mountain paradise. Don’t miss out—schedule your showing today!
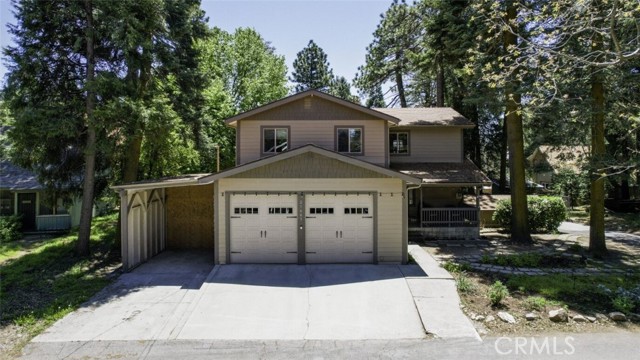
Midway
9933
Lucerne Valley
$295,000
2,800
4
3
Bring your tools and roll up your sleeves because this approximate 4 bedroom, 3 bathroom home is full of potential and ready for your finishing touches. The interior is partially remodeled with a huge master suite, a large laundry room, and a spacious pantry or utility room right off the kitchen. There’s also a unique root cellar built into the ground that adds character and extra storage. The home started as a 2 bedroom, 2 bathroom and was expanded without permits, so buyers should verify all additions. The property includes its own water well and is fully fenced, offering privacy and room to make it your own. **CASH SALE ONLY** **CONDITION OF THE ROOT CELLAR IS UNKNOWN, PLEASE DO NOT ENTER FOR YOUR SAFETY.**
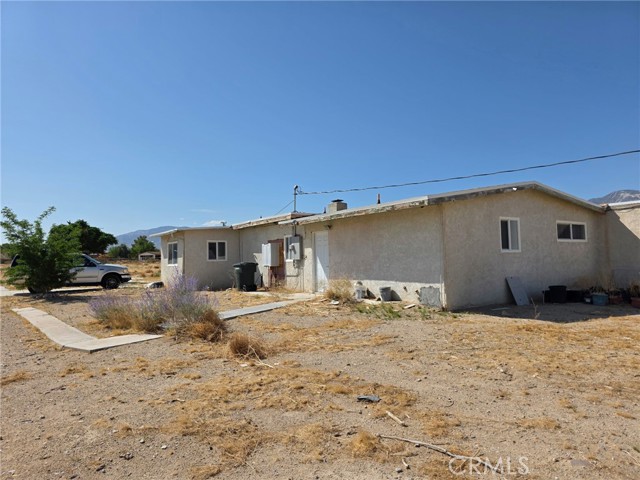
Graciosa
6002
Los Angeles
$1,649,900
2,332
3
3
Newly remodeled 3+2.5 home located in the historic Hollywood Hills area, with views to the iconic Hollywood Sign. The main level offers an open floorplan of the living, dining and kitchen areas. In addition, the vaulted ceilings and French doors allow for lots of natural sunlight and a more spacious feel. Included in the main living space is a half bath, two bedrooms with sliding glass doors and 3/4 bathroom. All kitchen appliances are stainless steel Bertazzoni. The master suite can be found in the lower level offering a cozy gas fireplace, plenty of closet space and grand master bathroom with oversize shower and separate soak bathtub. The double decks are great to enjoy the picturesque views. Located only a short drive to shops, cafes, restaurants, Hollywood Blvd, Griffith Park, hiking trails and so much more.
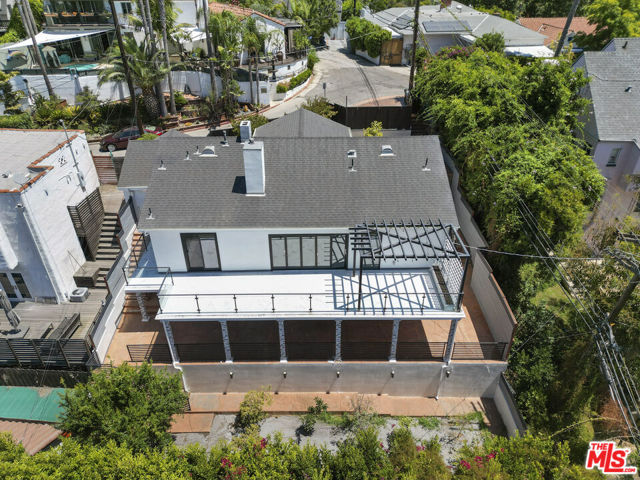
Botanic
453
Rancho Mission Viejo
$1,730,425
3,129
4
5
Currently taking back up offers! Elevate your lifestyle at Lotus in Rancho Mission Viejo—South Orange County’s premier single-family detached new home community! Lotus Plan 3 is the largest design in the Lotus Collection, offering approximately 3,129 sq. ft. of beautifully crafted living space with 4 bedrooms, 4.5 bathrooms, and a 2-car garage. Expansive open-concept living areas include a stunning great room, modern kitchen with large walk-in pantry, and dining space that seamlessly connects to the outdoors. A main-floor bedroom with a private bath and walk-in closet is ideal for guests, while most upstairs bedrooms include their own walk-in closet. With a luxurious primary suite and multiple storage areas, Plan 3 is perfect for growing families and avid entertainers. Lot 19 will be move-in ready October 2025—don’t miss your chance to own this exceptional home in the heart of Rancho Mission Viejo!
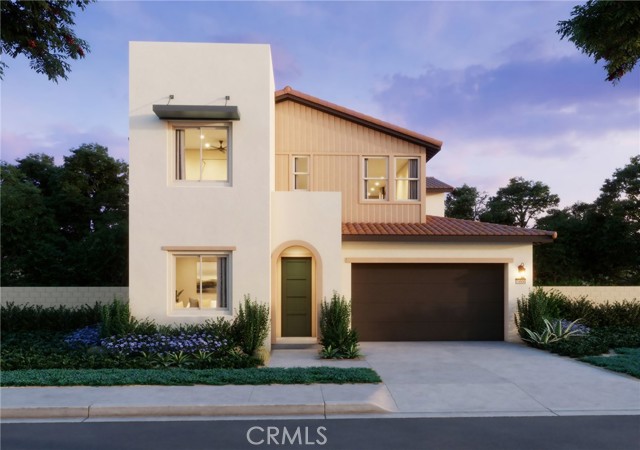
Dorchester
3339
Los Angeles
$998,000
2,474
5
3
Welcome to 3339 Dorchester Ave—a beautifully upgraded 5-bed, 3-bath home in the heart of El Sereno. Just minutes from DTLA, Cal State LA, USC Med Center, and the 10 & 60 freeways, this spacious home blends modern updates with timeless charm. Features include bamboo flooring, gourmet kitchen with high-end appliances, and a versatile two-level layout. Downstairs offers two bedrooms and a full bath with built-in steam room. Upstairs boasts three bedrooms, a den (ideal for office or gym), laundry, and a luxurious primary suite with walk-in closet and 8-head steam shower. The finished garage room offers easy ADU potential. Enjoy a low-maintenance yard perfect for entertaining. Located near Ascot Hills Park, Elephant Hill trails, Costco, shopping centers, and a growing local food scene, this home offers space, comfort, and convenience in a peaceful, commuter-friendly neighborhood. Don’t miss your chance—schedule your private showing!
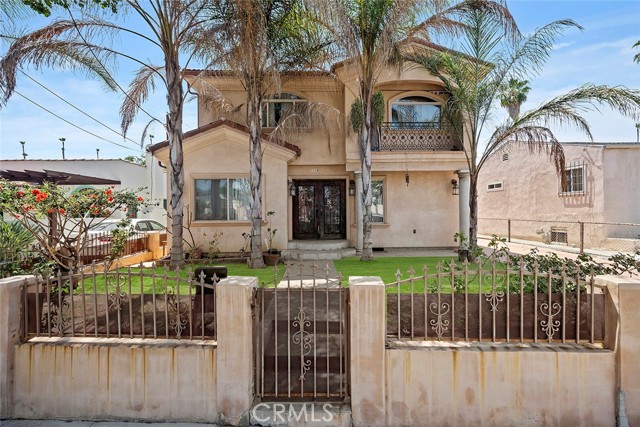
Sutton
15454
Sherman Oaks
$2,375,000
2,634
4
4
Major Price Reduction!!! First time on the market in over 50 years! This gem offers a rare opportunity to own a beautiful home on an elevated corner lot in one of Sherman Oaks most desirable neighborhoods south of Ventura Blvd. Beautifully preserved, this home maintains much of its original charm while integrating many tasteful modern updates. WIth 4 bedrooms and 4 bathrooms, built-ins throughout, the spacious layout flows naturally from a formal entry to a large sunlit living room with a fireplace, oversized formal dining room, and chef’s kitchen with a breakfast area and wet bar perfect for entertaining. This home also features refinished original hardwood floors throughout, large bedrooms, and a beautiful backyard. The detached 2 car garage, set down elevation a short distance from the house, offers the potential for a large ADU conversion. With a prime location in an excellent school district, close proximity to many shops and restaurants and easy access to both the 101 and 405 freeways, don’t miss your chance to own a seldom seen combination of character, space, and potential.
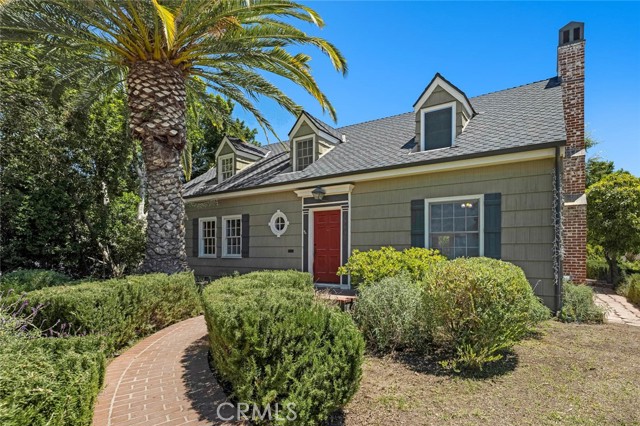
San Lorenzo
1251
Palm Springs
$1,595,000
2,494
4
3
1948 Trousdale! Tucked away on a quiet stretch in Tahquitz River Estates, this classic mid-century home by celebrated architect Paul Trousdale captures the best of Palm Springs living. Framed by tall palms and featuring refreshed landscape design, this home offers striking curb appeal and a welcoming vibe. Signature "Brise Soleil" sun breakers line the front, a nod to its modernist roots. Ideally oriented for all-day sun and privacy, the south-facing backyard boasts dramatic mountain views, a sparkling kidney-shaped pool, an artist's studio, fire pit, and outdoor shower. Enjoy a great mix of indoor and outdoor conversation areas perfect for relaxing or entertaining. French doors connect the living and dining areas to the patios with ease. Beamed ceilings, Italian tile, and a gas fireplace add warmth and charm. The bright kitchen includes a breakfast area and garden views. The primary suite has double-door entry, pool access, and an updated bath. Guest Bedroom Two is located off the central hall, while Bedroom Three is currently used as a den. A large family room with built-in bar and full bath serves as Bedroom Four. A generous utility room sits just off the kitchen. Tahquitz River Estates is known for its walkable streets, iconic architecture, and strong community spirit. TRENO, the neighborhood's active homeowners' group, hosts regular events and fosters a real sense of connection, just minutes from downtown Palm Springs. Take the Matterport Virtual Tour to experience the flow. A rare find indeed.
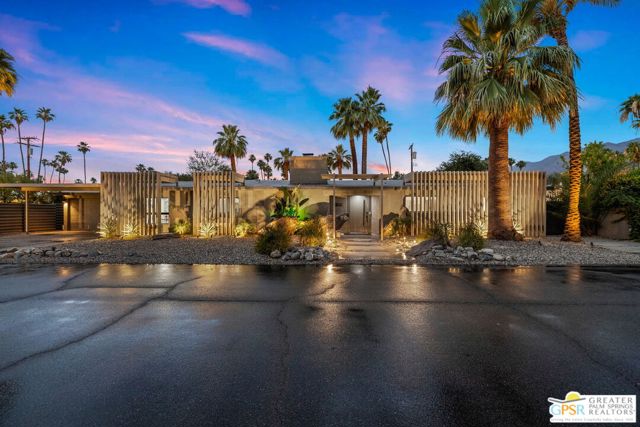
Barrington #2
1729
Los Angeles
$1,550,000
2,023
3
4
REDUCED, SELLER WANTS THESE SOLD!! Discover two newly built townhomes, each with a private rooftop deck ideal for relaxing or entertaining under the open sky. These contemporary 3-bedroom, 3.5-bath homes combine modern style with smart energy efficiency. Enjoy gourmet kitchens featuring Bosch stainless steel appliances, quartz countertops, and oversized islands. Thoughtful upgrades include tri-zone HVAC, dual tankless water heaters, EV charger pre-wiring, high ceilings, dual-pane windows, and durable engineered wood flooring. The spacious primary suite occupies its own floor, offering a luxurious bathroom with a soaking tub and separate shower. Each home includes two parking spots, a private storage room, and a stunning rooftop retreat. Located near the 10 and 405 freeways, you'll have quick access to UCLA, Santa Monica, and the lively shops and restaurants of Sawtelle Japantown. Live modern, live efficiently, all conveniently in the heart of West LA.
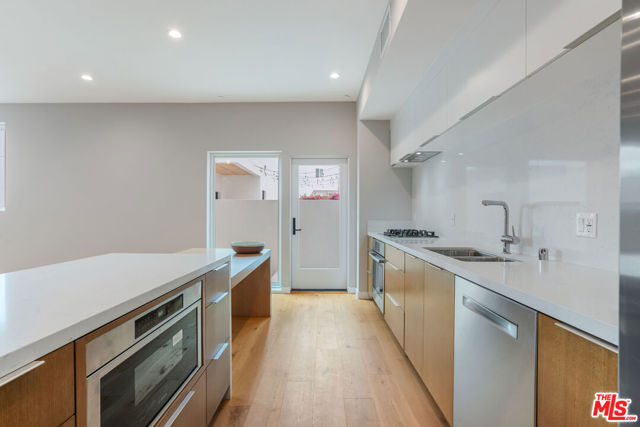
Spruce
317
Sugarloaf
$389,900
702
3
2
Gorgeous chalet mountain cabin. Completely remodeled interior (with permits), new kitchen (cabinets, countertops, and appliances), new stonework at wood stove, new windows, the decks are completely freshened up and have a privacy diffuser wall built at rear deck, freshly painted inside and out. This house is a perfect getaway vacation home. Fenced, partially furnished, 1.5 car garage, and a large 1/2 bathroom with laundry. There is a huge 17' x 19' space above the 17' x 19' garage that can be converted to livable space or simply can just be used for storage.There are only 2 bedrooms on tax rolls but that can be changed to a 3 bedroom on assessor records by simply adding a closet at an approximate expense of $1,000 each (2 upstairs bedrooms).
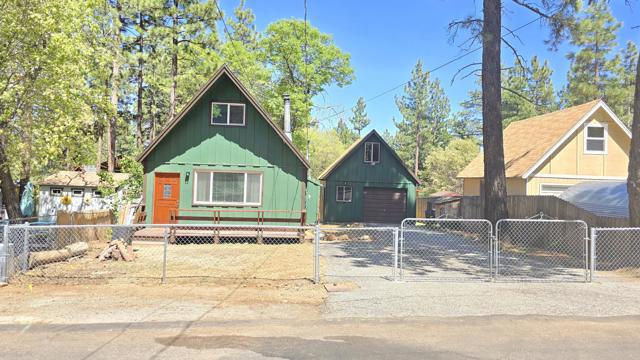
Village Tree
9550
Elk Grove
$599,000
1,776
4
3
Welcome to a charming two-story home located in the heart of Elk Grove. Priced to sell quickly, this home offers comfort, convenience, and style in one of the area’s most sought-after neighborhoods. Step inside to an open and airy floor plan featuring spacious living areas perfect for both everyday living and entertaining. The inviting kitchen boasts abundant cabinet space, sleek countertops, and a modern backsplash that adds a stylish touch. Enjoy your morning coffee or unwind in the evening on the private balcony just off the dining area—a perfect spot for relaxation. The generous backyard offers plenty of room for entertaining, gardening, or simply soaking up the California sunshine. This home is ideally situated near major highways, shopping, dining, and parks—everything you need is just minutes away. Don’t miss your chance to own this fantastic home at a great value. Schedule your private tour today!
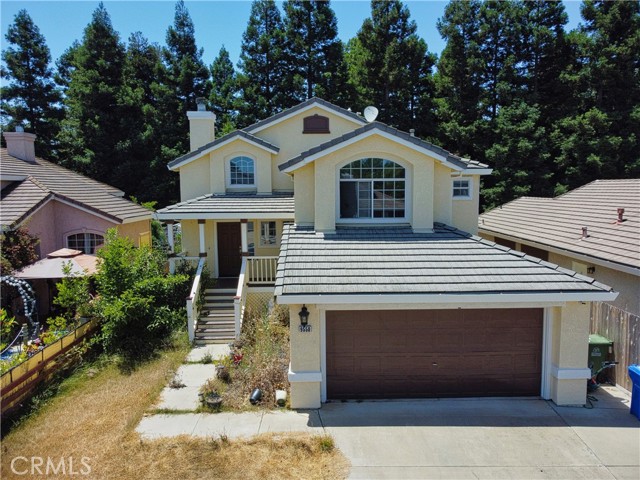
Village Unit 13A
40671
Big Bear
$7,000
2,045
3
3
Rare & unique vacation home opportunity. Own real estate, not points. Deeded, fractional ownership of a 3 bd/3 bath Villa at The Club in the Village of Big Bear Lake. This type of fractional ownership is no longer sold by the mgmt. It can only be purchased when an original owner sells their interest. You will have 28 nights a year of planned vacation time; 14 nights in summer & 14 in winter. More nights can be reserved based on availability whenever you like! Pay only for cleaning. Great for impromptu get-always free from usual home maintenance. If purchased, YOU will pay HOA fees of $2541.61 every 3 months and 1/10th of prop taxes for THIS Villa. Common ground taxes are included in the HOA. You can put up to 4 people on the deed. No pets unless service pet & no smoking. Cash only
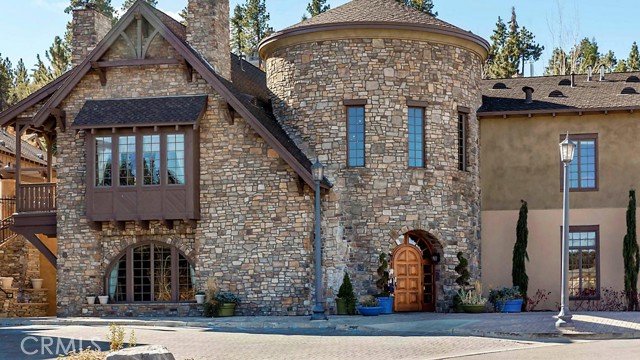
Goldrush
1518
Oceanside
$575,000
1,243
2
2
Charming 2-Bedroom, 2-Bathroom, Single Level Townhome in Mission Meadows at Jefferies Ranch. No-stairs and well suited for handicapped accessibility, comfort and convenience. Functional direct access from the attached 2-car garage into the spacious kitchen area—ideal for unloading groceries and everyday ease. The expansive kitchen is a chef's dream, with abundant counter space and ample cabinet storage for all your needs. Tile floors throughout the kitchen, bathroom, and foyer provide a durable, low-maintenance finish. The large primary suite is a true retreat, offering generous closet space and a spa-like bathroom with dual vanities for added convenience. Step outside to your private, shaded rear patio, accessible from both the living room and primary bedroom—an ideal space for enjoying outdoor meals or relaxing in peace. Benefit from the home's solar lease, keeping energy costs low and sustainable.This home also offers the advantage of a low monthly HOA fee and is conveniently close to the Mission Meadows community pool and spa. The property is a Planned Unit Development (PUD), making it a great option for first-time buyers or anyone looking to finance with a VA or FHA loan. $3,000 seller credit towards flooring replacement in bedrooms.
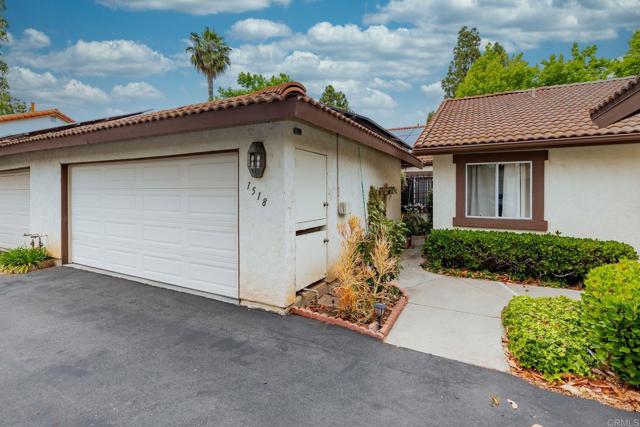
Rasmusen
80
$220,000
600
3
0
Come see this beautiful mountain home perched up on the hill with amazing views of the Mountains beyond. The home is a manufactured 3 bedroom/ 2 bath, with an open floor-plan and in good condition. The property is fed by a well below the home. There is a large 2 story garage shop for all of your projects, and the upper level could easily be turned into an apartment. With 16 acres of land, there is plenty of room to homestead, build gardens, and enjoy your mountain paradise. This neighborhood is right by the Trinity river, and only 20 minutes from the town of Weaverville for all of your daily needs. Come check out this property today! The neighboring parcel is also for sale and can be purchased along side this listing.
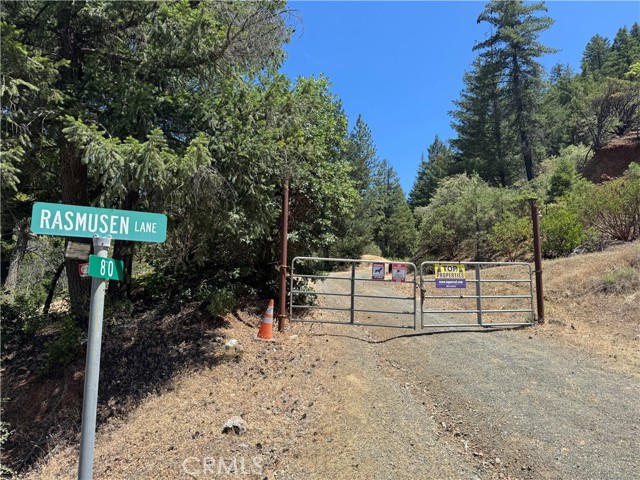
Gardenstone
24647
West Hills
$1,199,000
2,417
4
3
Just reduced the price. Welcome to this beautifully renovated residence in the highly sought-after Castle Peak Estates, where modern comfort meets timeless charm. Thoughtfully upgraded and meticulously maintained, this home offers an exceptional lifestyle on a spacious near 8,000 ft. lot—ideal for entertaining, gardening, or simply enjoying the California outdoors. This two-story home boasts approximately almost 2,500 sq. ft. of well-designed living space, featuring four generously sized bedrooms and three tastefully updated bathrooms. The recent renovations blend sophistication with functionality, showcasing updated flooring, stylish lighting, and refreshed finishes throughout. The upgraded kitchen is both elegant and efficient, catering to the needs of today’s culinary enthusiasts with quality materials and smart design. Unlike some of the larger models in Castle Peak Estates, this home offers a more manageable footprint without sacrificing flow, comfort, or style. It has a two-car garage and is surrounded by attractive landscaping that adds to its charm. The brand-new custom deck and sweeping views create a serene, low-maintenance outdoor retreat perfect for hosting guests or enjoying peaceful evenings under the sky. Set within the acclaimed Las Virgenes School District, the home is located near scenic parks, recreational fields, and top-rated schools, as well as premier shopping and dining destinations such as The Commons and Westfield Malls. With easy freeway access and a quiet, residential setting, the location offers a perfect balance of convenience and tranquility. Move-in ready and thoughtfully appointed, this property is a rare opportunity for those seeking a stylish, updated home with generous living areas, a spacious lot, and captivating outdoor charm. Whether you're looking to simplify or to expand in the future, the backyard offers ample room for a pool, and spa. This home checks all the boxes for comfortable, refined West Valley living.
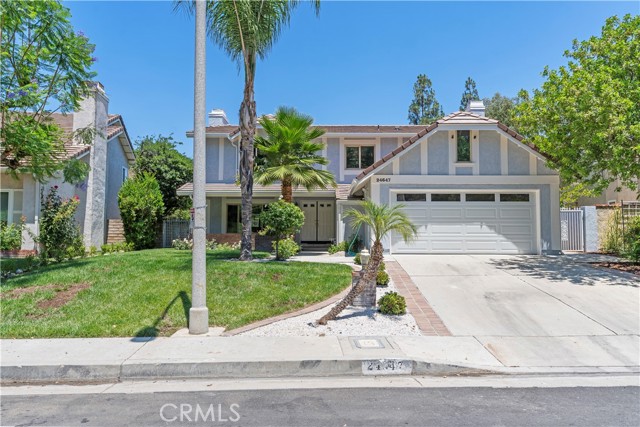
Serenity Ln
29583
Murrieta
$811,000
2,720
4
3
Perfectly nestled in "The Greens" community on the Golf Course at Rancho California, this turnkey 2720 sf, 4 bedroom, 3 full bath exclusive hideaway exudes peaceful sanctuary vibes while overlooking the 10th lakeside fairway oasis and tee, and 9th fairway and green. Breathtaking panoramic sunrise and sunset views stretching all the way to sky blue hills cascading across the horizon present that rarest epitome of "serenity" living right in the heart of the Murrieta Temecula corridor. Open concept floor plan. Recently painted inside and out. New privacy vinyl fencing. Outdoor front courtyard. Low maintenance landscaping. High ceilings and recessed lighting. Plantation shutters. Updated bathrooms. Granite kitchen counters. Large island with sink. Gas cooktop. Double ovens. Gas fireplace and surround sound speakers in family room. Downstairs full bath and bonus room which can be used as an office, gym, or 5th bedroom. Loft upstairs can be used as a work or study area. Master ensuite includes a spacious private balcony, walk-in closet, dual sinks, separate tub and shower. Ceiling fans and new carpet throughout. Dual zone heating and air conditioning. Laundry room on main floor. Covered backyard patio. Three car garage. Golf course and city views. No rear neighbors. No HOA. LOW tax rate. Located on a quiet cul-de-sac within minutes to Downtown Murrieta, Old Town Temecula, wineries, breweries, shopping centers, and easy freeway access to Southern California hotspots, such as San Diego, Palm Springs, and Orange County. Come on home!
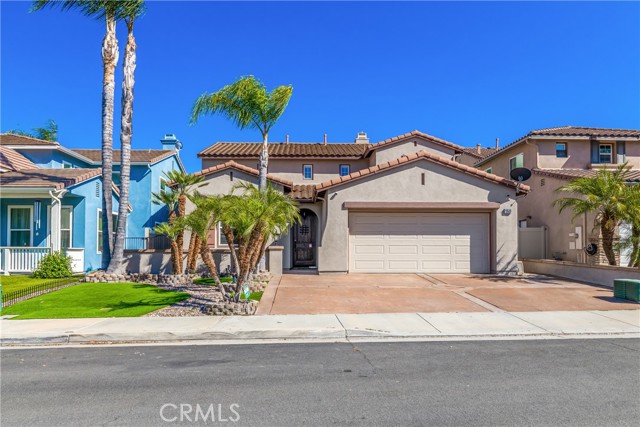
F
4020
Eureka
$399,000
1,200
3
2
FULLY REMODELLED TWO LEVEL HOME. Rosewood neighborhood. Everything is new, including the roof. High end finish including top of the line stainless steel appliances with luxury vinyl plank flooring, butcher block counter tops, recessed lighting and mini-splits for efficient heating and cooling. Washer and dryer included. Two levels, with two bedrooms and one bathroom upstairs and one bedroom, one bathroom down. Each level has its own entry providing extra living privacy. Fully fenced back yard, with off street parking, and an easy walk to the Henderson Center. Schools are close by and not far to 101. A stylish and careful remodel means you have the latest in finish with a long way to any maintenance.
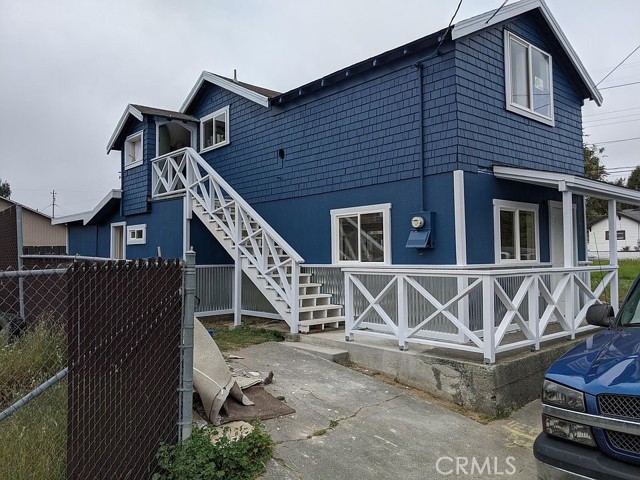
178th
40611
Lancaster
$398,000
851
2
1
Updated Lancaster Horse Property | 2 Beds | 1 Bath | 815 Sq Ft Don't miss this beautifully updated ranch-style horse property on a spacious 29,000+ sq ft lot in Lancaster! This move-in-ready home features modern upgrades throughout, including new custom flooring, fresh interior and exterior paint, stylish lighting, and a cozy wood-burning stove. The fully renovated kitchen offers sleek grey cabinets, stainless steel appliances, quartz countertops, and an undermount sink. Major improvements include new soundproof windows, a brand-new central AC and heating system, new septic pipes, and PAID solar panels bringing comfort and energy efficiency year-round. A new fence encloses approximately half the lot, offering privacy and security while still leaving ample open space for horses, vehicles, or future expansion. Step into the backyard and enjoy a new all-weather-proof greenhouse, ideal for year-round growing and gardening. The property also has underground water, making it possible to install your own private well. Plenty of room for RVs, boats, and more! The seller is offering a Lease-to-Own option, making this a flexible opportunity for buyers looking to build equity.
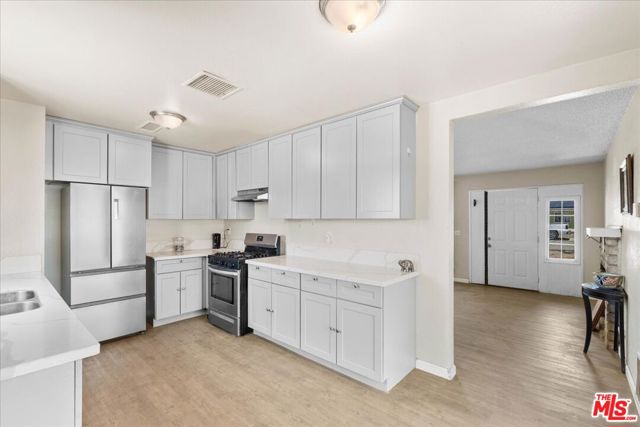
Pinehurst
34177
Yucaipa
$700,000
2,274
3
3
Resort-Style Pool Home in Desirable Chapman Heights Welcome to 34177 Pinehurst Drive, nestled in the highly sought-after Chapman Heights community of Yucaipa. This beautifully maintained 3-bedroom, 3-bath home offers 2,274 sq. ft. of living space on a generous 9,505 sq. ft. lot. The open and functional floor plan includes a spacious living area, formal dining, and a recently upgraded kitchen featuring granite countertops, a center island with sink, large pantry, and newer stainless-steel appliances—perfect for everyday living and entertaining. Step outside to your own private retreat with a sparkling pool and spa, ideal for enjoying sunny Southern California days. Located near local parks, the library, city hall, and popular dining spots, this home provides both comfort and convenience in a vibrant community setting.
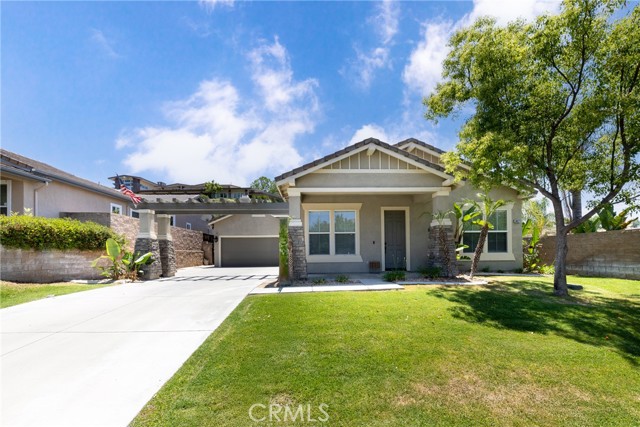
24th
275
Upland
$3,195,000
6,716
7
8
Welcome to 275 E. 24th Street, an exquisite, privately gated Single-Story Mediterranean Villa with Permitted Two Bedroom Guest House nestled in the prestigious San Antonio Heights. This rare estate offers the perfect blend of luxury, comfort, and privacy, situated on an expansive 40,000 SF flat lot framed by lush, mature tropical landscaping. Extensively remodeled in 1990, the main residence boasts 5,534 SF of elegant living space, featuring 5 bedrooms, 6 bathrooms, and a private office. From the moment you arrive, a circular driveway and grand gated entrance welcome you to soaring ceilings with skylights allowing natural light, a formal living room with marble flooring, and panoramic views of the stunning backyard oasis. The chef’s kitchen is a dream with granite countertops, a large center island, stainless steel appliances, custom cabinetry, built-in desk, and direct views of the pool. Entertain with ease in the inviting family room with a built-in bar, sink, and wine fridge, or host formal gatherings in the elegant dining area. The luxurious primary suite offers a serene retreat with a double-door entry, cozy fireplace, walk-in closet, wet bar, and spa-inspired bathroom complete with jetted tub and oversized shower. Additional highlights include multiple ensuite bedrooms, an in-law suite with its own private living area and bathroom, and a dedicated office with built-ins. A major bonus is the Permitted 2012 built Single-Story Guest House, offering 1,182 SF with two bedrooms, one bathroom, living room with built-ins, kitchenette, oversized shower, and a private sauna, perfect for guests, extended family, or rental income. Step outside to your own resort-style paradise, featuring a sparkling pool and spa, expansive patios, manicured lawn areas, tropical gardens, and a covered outdoor kitchen with its own pool bathroom with shower. Additional amenities include an indoor laundry room, circular driveway, 3-car attached garage, and ample off-street parking. This is truly a one-of-a-kind estate offering luxury, versatility, and unforgettable outdoor living. Don’t miss your chance to own a piece of paradise in Upland!
