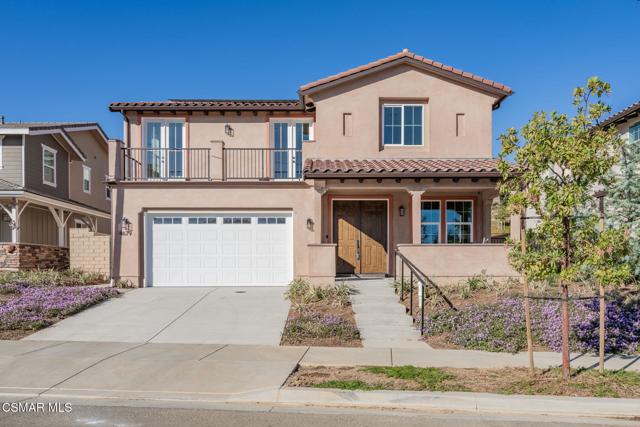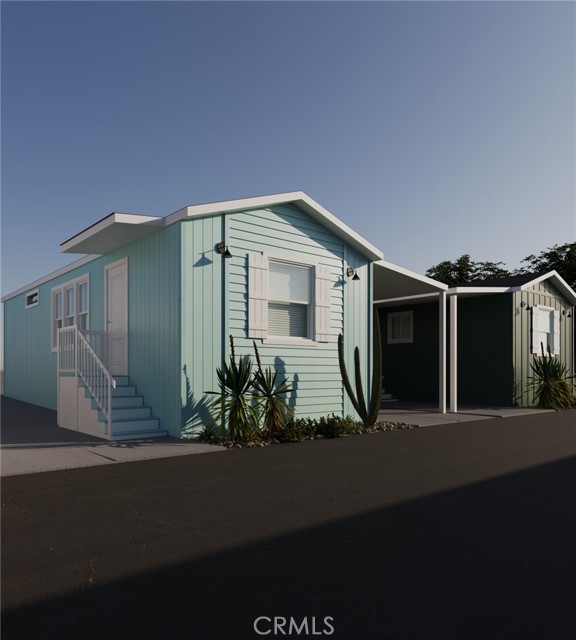Favorite Properties
Form submitted successfully!
You are missing required fields.
Dynamic Error Description
There was an error processing this form.
Brookhurst #21
19361
Huntington Beach
$150,000
0
2
2
Spacious 2 Bed, 2 Bath Manufactured Home in Huntington Beach – Approx. 1,344 Sq Ft Welcome to this beautifully maintained 2-bedroom, 2-bathroom manufactured home offering approximately 1,344 square feet of comfortable living space. Nestled in the desirable city of Huntington Beach, this home features an ideal layout with generously sized bedrooms, a bright and open living area, and a spacious kitchen perfect for everyday living or entertaining. The primary suite includes a private bath and ample closet space, while the second bedroom is great for guests or a home office. Enjoy the California sunshine with nearby beaches, shopping, and dining just minutes away. Whether you're downsizing or just starting out, this home is the perfect blend of convenience, size, and location. Don't miss your opportunity to live in one of Orange County’s most sought-after coastal communities!
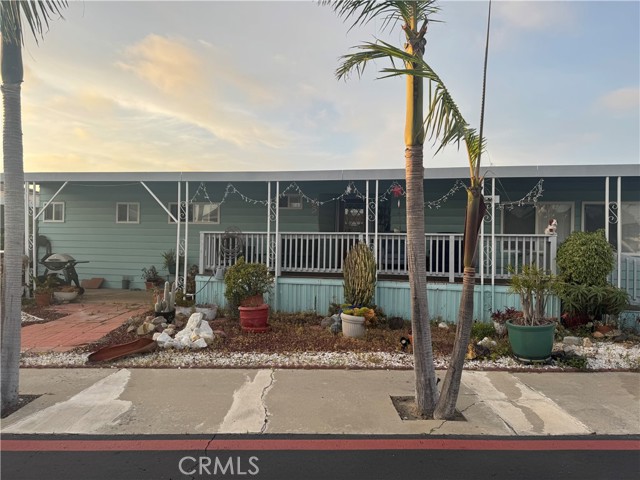
Eisenhower
52883
La Quinta
$995,000
3,064
5
4
Welcome to your dream retreat in downtown La Quinta! This remarkable **3,064 sq ft** home sits on a **huge double lot**, offering an abundance of space and luxury living. With **five bedrooms** and **four baths**, this home is perfect for families and entertaining guests. A standout feature is the **detached 500 sq ft Casita guesthouse**, complete with a bedroom, full bath, living room, and kitchenette, providing the ideal space for visitors or potential rental income. The property also boasts potential RV access with a gated entry, ensuring convenience for all your recreational needs.Security and privacy are paramount, with a private driveway and garage featuring a security gate with remote access. The main home includes a two-car garage plus an additional golf cart garage, catering to all your parking requirements.Inside, you'll find elegant French doors in each bedroom that open to the enchanting outdoor space, complemented by beautiful travertine flooring throughout. The modern kitchen, designed for both aesthetics and functionality, features updated cabinetry and upgraded stainless steel appliances, making cooking a delight.Step outside to discover a backyard oasis perfect for entertaining and relaxation. Enjoy outdoor fun with bocce ball, a cozy fire pit, a refreshing lap pool, and a spa--all complemented by a built-in barbecue and bar area for alfresco dining.Ideal for outdoor enthusiasts, this home is just a short walk away from hiking and biking trails, as well as the vibrant shops and dining options in downtown La Quinta. Don't miss this opportunity to own a stunning home in a prime location! Schedule your private tour today and experience the perfect blend of luxury and lifestyle!
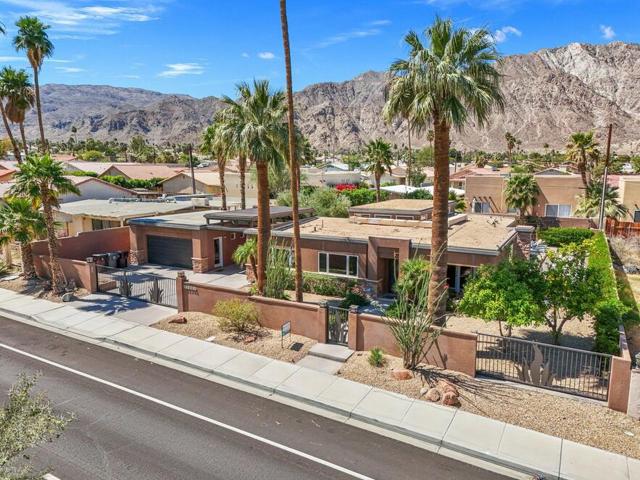
Somerset Rd
13654
Poway
$848,000
906
2
1
Cozy 2-bedroom 1 bath home in great neighborhood close to schools, shopping and Old Town Poway, New roof put on in June and 3-year-old HVAC, Garage converted to an extra bedroom but can be easily converted back. Remodeled kitchen and enclosed laundry room with space for an office with private entry. Fully landscaped front and back yard with artificial turf and awning in back yard.
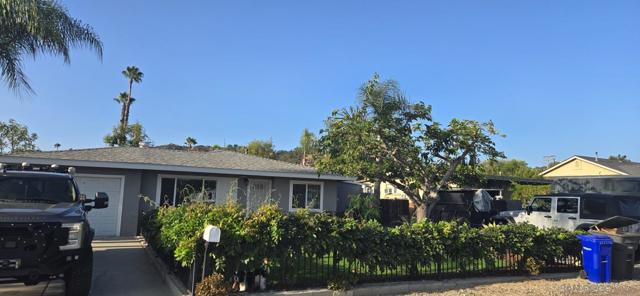
Pine Ridge
5041
Julian
$750,000
2,198
3
2
Discover your very own sanctuary in the heart of Julian! This captivating 3-bedroom, 2-bathroom ranch-style home, boasting 2198 sq ft, is perfectly situated on a sprawling 1+ acre lot, offering an authentic taste of mountain living. Step inside and be greeted by a warm and inviting "cabin on a mountain" vibe, with rustic touches that create a cozy and serene atmosphere. Imagine crisp Julian evenings by a crackling fire, enjoying the tranquility of your private retreat. While this home is ready for your personal touch and a bit of TLC, it comes with essential modern upgrades for comfort and peace of mind. A whole-home generator ensures uninterrupted power, no matter the weather, and an on-demand tankless water heater provides endless hot water for those relaxing post-hike showers. The expansive, private lot is a true gem, offering ample space for gardening, outdoor entertaining, or simply enjoying the crisp mountain air and starry nights. Embrace the changing seasons of Julian, from vibrant fall colors to occasional winter snow, all from the comfort of your own piece of paradise. Located in a desirable Julian neighborhood, you'll relish the peace and quiet of rural living while still being a short drive from charming Main Street, renowned for its famous apple pies, historic gold mines, unique shops, and delightful community events. Explore nearby hiking trails, wineries, and the natural beauty that makes Julian so special. This is more than just a home; it's an opportunity to live the idyllic Julian lifestyle you've dreamed of. Don't miss your chance to cultivate your vision in this unique mountain gem!

Dara
16696
Chino
$1,030,990
2,726
5
3
This home is a quick move-in ready for the Holidays! Ask about our Year End Sale. East Facing Luxury New Home at The Preserves in Chino | 5 Bedrooms, 3 Bathrooms + Loft | Elegant Upgrades Throughout Home includes Blinds, Refrigerator, washer and dryer. Gorgeous Cottage Elevation Home includes all appliances and Solar as a Builder Incentive. Luxury, comfort, and modern design situated on a 5050 sq. ft. lot within Chino’s premier master-planned community, this two-story residence features 5 bedrooms and a entertaining size great room open to gourmet kitchen. A first-floor full bath and bedroom is ideal for all guests or multi-generational needs. Secondary bedrooms located on opposite side of primary bedroom for optimal privacy Interior highlights include elegant quartz countertops, full decorative backsplash, White cabinets, luxury vinyl plank flooring, 9-foot ceilings on both levels, and an expansive California Room for seamless indoor-outdoor living. The open-concept layout is perfect for entertaining while maintaining everyday comfort. Additional features include a 3-car tandem garage with mudroom, Century Connect® Smart Home system, upstairs laundry, and energy-efficient construction designed for modern living. Residents of The Preserve enjoy access to three private recreation centers, including fitness center, resort-style pool and spa, theater, and tennis courts—plus multiple parks, playgrounds, and picnic areas. Conveniently located near top-rated schools and major freeways (91, 71, and 60), Heritage at The Preserve offers the perfect blend of space, style, and community in one of Chino’s most desirable neighborhoods.
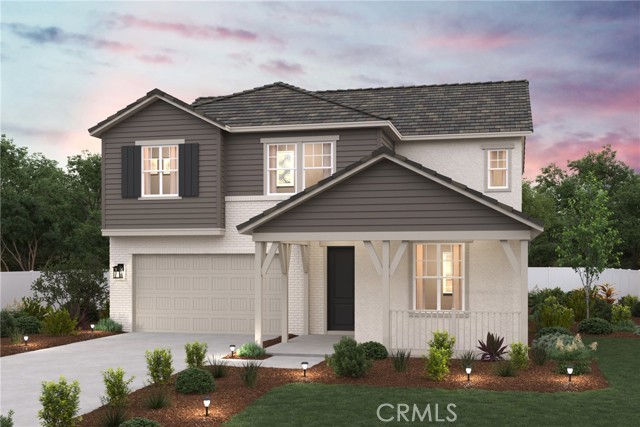
Yorke
22350
Moreno Valley
$555,000
2,094
4
4
This Beautiful home is centrally located with easy access to both the 60 fwy and 215 fwy and near all shopping and entertainment that Moreno Valley has to offer. Owners have upgraded with new paint, new floors upstairs and new microwave in the kitchen. Public records show this as a 3 bedroom but it is a 4 bedroom and 4 bathroom (Jack and Jill) with living room, dining room and family room. Come visit today or call the listing broker for a private tour.
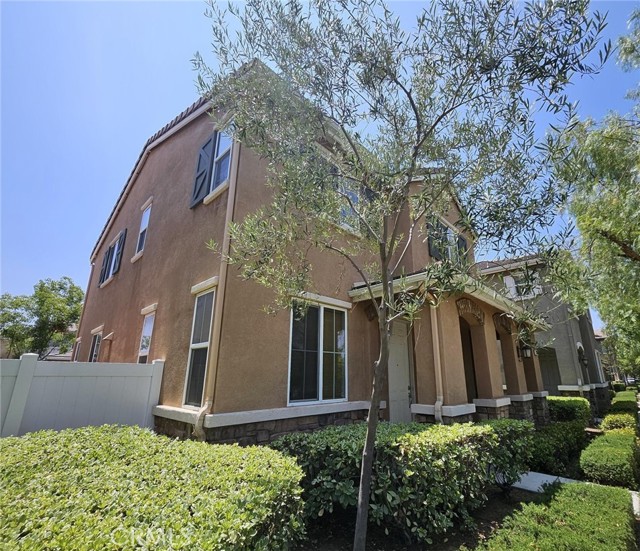
Village Court
4724
Valley Village
$1,397,000
2,419
4
4
Experience upscale living in this 4BD/3.5BA detached single-family home located in the exclusive Vantage Villas community. With just over 2,400 sqft of thoughtfully designed space across three levels, this residence blends sophisticated style with practical comfort. The open-concept main floor is bright and airy, featuring soaring ceilings and seamless flow between the living and dining areas. At the heart of the home is a gourmet kitchen equipped with Fisher & Paykel appliances, Caesarstone countertops, imported porcelain backsplash, and custom Italian cabinetry with a striking two-tone finish, perfect for everyday living or entertaining in style. Outdoor living is just as impressive, with three private balconies and a large patio offering multiple options for dining, lounging, or hosting gatherings under the stars. Upstairs, the primary suite is a serene escape with a spacious walk-in closet and a spa-inspired bathroom featuring a freestanding soaking tub, dual vanity, and designer shower. Two additional bedrooms share a sleek full bath, while the lower level includes a versatile flex space with an ensuite bath and direct access to the patio, ideal for a guest suite, home office, or gym. This property also features a 3-car garage with direct access for added convenience. Situated within the award-winning Colfax Charter school district, this home is the perfect blend of modern elegance and comfort.
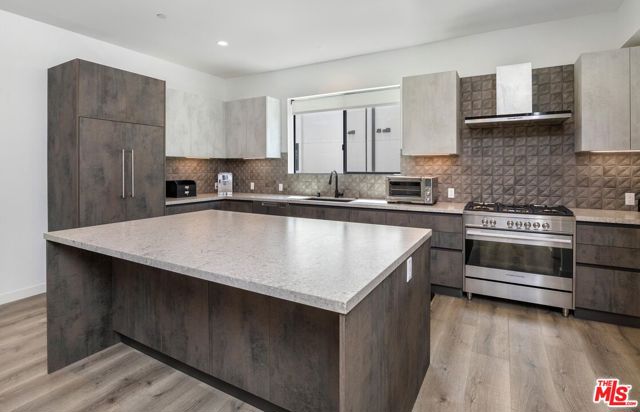
Scenic
30955
Running Springs
$524,000
2,142
3
3
Welcome to your mountain sanctuary in the “Lower Rowco” neighborhood of Running Springs — a spacious and semi-updated single level home tucked away on a quiet street, offering the perfect blend of comfort, convenience, and natural beauty. Whether you’re seeking a full-time residence or a relaxing getaway, this property checks all the boxes. This home features a large garage with tons of storage, 2 fireplaces, new windows, fresh exterior paint, and recessed lighting that enhances the warm, inviting interior. A whole-house generator ensures year-round reliability, while the new cement driveway and stairs add durability and curb appeal. Enjoy morning coffee or evening gatherings on the new rear deck, surrounded by peaceful mountain scenery. The fenced side yard is perfect for pets, gardening, or a private outdoor retreat. Great Commuter Location just minutes from Snow Valley Ski Resort and Sky Park at Santas Village.
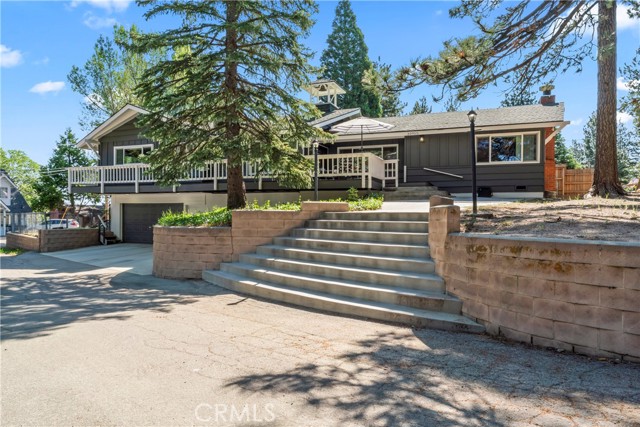
3rd #433
144
San Jose
$525,000
1,023
1
1
Desirable 1 Bedroom condo at Paseo Plaza, in the heart of downtown San Jose. Enjoy the lifestyle that downtown offers. Mews facing unit with a spacious living and dining area with a marble trimmed gas fireplace and wet bar. The primary bedroom has a mirrored wall and sliding door access to the balcony. A full bathroom with dual sinks and a separate shower and tub. A huge walk-in closet and in-unit laundry closet. Kitchen has painted cabinets, a stainless refrigerator, recent appliances and a nook area. Bright unit is newly painted and carpeted with vinyl plank flooring in the kitchen and bathroom. This condo is ready for immediate occupancy and enjoyment. One deeded parking space. The Paseo Plaza community recently replaced the roof, water conditioning system and boilers, and upgraded the garage gates and elevators. The secure complex features a pool, spa, large fitness room, social lounge and 2 spacious courtyards. The complex is close to City Hall, MLK Library, SJSU, Caesar Chavez Park, San Pedro Square, Center for Performing Arts, museums, numerous restaurants and eateries, Cal-Train and VTA Light Rail. Easy access to highways I-280 and 87, and the Mineta International Airport.
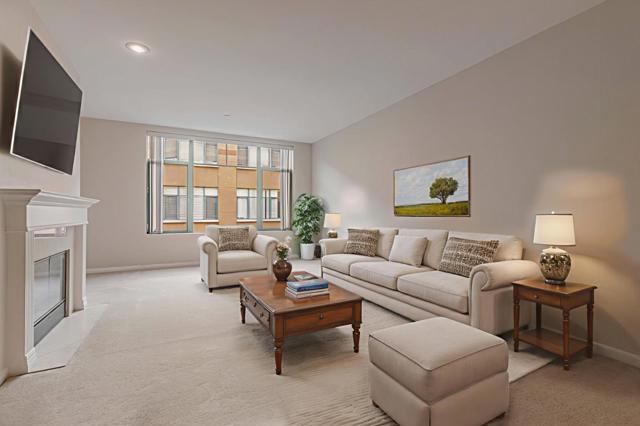
31278 Calle San Juan Unit 12F
San Juan Capistrano, CA 92675
AREA SQFT
866
BEDROOMS
3
BATHROOMS
1
Calle San Juan Unit 12F
31278
San Juan Capistrano
$499,900
866
3
1
Newly renovated upper 3bd 1bth unit. ALL NEW interior with white kitchen cabinets, quartz counters, new windows, recessed lighting, and vinyl flooring. This condo shows like a 10. Great for a first time owner occupant or excellent rental property. Rentals in this neighborhood have extremely low vacancy factor.
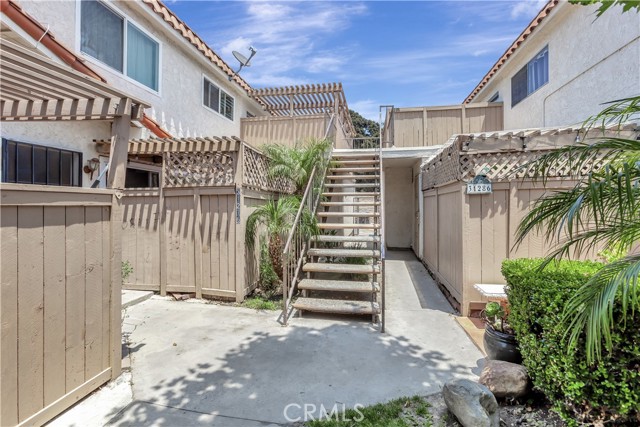
Pine Meadow
826
Big Bear
$1,049,000
2,554
4
4
Big Reduction! Don't miss this stunning home built to entertain it's owner's and guests. Very easy to show and now priced to sell! Discover mountain living at its finest in this stunning 4-bedroom, 3.5-bath custom home in The Pines: a modern, high-end development centrally located near the lake, village shops and restaurants, and both mountain resorts, for year-round adventure. Spanning 2,600sq ft on a 7,100 sq ft lot, this professionally designed home features an open-concept dining and living layout for large families, both in and out; a gourmet kitchen, enlarged pantry, enlarged laundry room, many luxury finishes, and a huge furnished back deck. Thoughtfully curated by the artist/interior designer/owner, the home is filled with thoughtful premium upgrades and unique personalized Touches that add to the overall comfort and beauty of the home that you won't find in any other 'Pines' properties--custom cabinetry, high-end fixtures, master and guest room ensuite, Landscaped front yard, high end materials (soapstone countertops in kitchen), and more. The spacious master bedroom is ensuite with spa-like clawfoot tub and stunning marble shower. Guest bedroom ensuite also and two adorable kids rooms bedrooms connected by a uniquely tiled jack and jill bath. The two-car garage and generous outdoor space provide both convenience and comfort to enjoy your outdoor space. Brilliantly decorated by owner/artist/ interior designer with unique touches This home exemplifies modern luxury and exquisite design with a down to earth mountain feel that makes you feel right at home! Ideal as a full-time residence, mountain getaway, and/or high-performing vacation rental, this one-of-a-kind property offers unbeatable value, location, and lifestyle in a thriving, upscale community. This home is currently a vacation rental with Big Bear Vacations! Please make sure to check list of upgrades attached to MLS. Thanks for showing!

Stanyan St
1208
San Francisco
$3,195,000
3,000
6
7
Cole Valley Treasure, Modern Living in a Classic San Francisco Setting Discover the ultimate city lifestyle in this beautifully reimagined Cole Valley home, perfectly placed with a Walk Score of 96. Step outside your door to neighborhood cafés, boutique shops, UCSF, Golden Gate Park, and multiple Muni lines — the best of San Francisco is right at your doorstep. Offering flexibility for today’s buyers, this property features two townhouse-style residences, each with its own entrance and separate utility meters. Whether you’re seeking a multi-generational layout, live-and-rent potential, or a pure investment play, this home delivers. Upper Residence: ~1,600 sq. ft., 3 bedrooms, 3.5 baths Lower Residence: ~1,400 sq. ft., 3 bedrooms, 2.5 baths. Every detail has been carefully rebuilt and upgraded, from the new foundation, roof, electrical, and plumbing to Marvin windows and custom Rift Oak cabinetry. Inside, light-filled open floor plans highlight Bosch appliances, marble bathrooms with Kohler fixtures, in-unit laundry, tankless water heaters, and full Ethernet/coax wiring. Outside, professional landscaping creates a private urban retreat. This is city living at its finest, no car required. With unbeatable walkability, modern upgrades, and flexible living options.
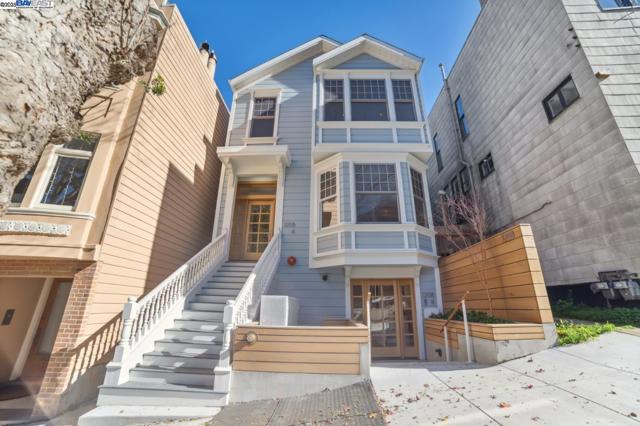
Elkwood
23716
West Hills
$1,349,000
3,285
5
3
Welcome to 23716 Elkwood Street! Located on a beautiful cul-de-sac in the highly desired West Hills neighborhood. Rare home with 5 bedrooms and 3 bathrooms. Enter into a formal living room with high ceilings. Updated kitchen with Viking appliances, breakfast bar and French doors that lead to the backyard. A large dining room / family room with brick accented fireplace perfect for entertaining guests. One bedroom and bathroom, and direct access to the 3 car garage completes the first floor. Upstairs you will find 4 well sized bedrooms, including the primary with en suite bathroom and walk-in closet. A guest bathroom completes the upstairs. Step outside into the private backyard oasis with pool and spa. Additional features of this home include central AC/heat, recessed lighting throughout, new duct work installed in the past year and a new furnace. Located close to a luscious park and a short distance to Topanga Mall, the Warner Center and more!
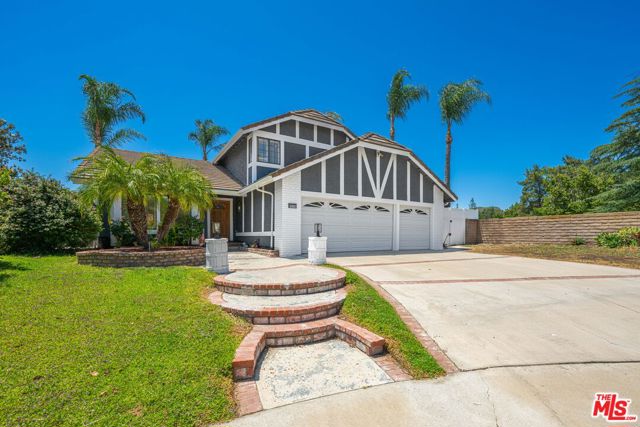
San Clemente
62
Ventura
$1,499,900
2,000
4
3
Welcome to 66 San Clemente a 1927 Tudor-style home with character and charm. Located in the heart of Ventura, this beautifully maintained property features 3 bedrooms, 2 bathrooms, and approximately 1,245 sq. ft. of living space on 6,737 sq. ft. lot. Step inside to find a cozy living room with original oak floors, coved ceilings, fireplace, and a bay window with built-in seating. The formal dining room features tile flooring, exposed wood ceiling, and French doors that open to your private backyard, complete with a wood deck and pergola, perfect for outdoor entertaining. Included on the property is 62 San Clemente, a recently permitted 1-bedroom, 1-bath ADU offering approx. 755 sq. ft. of additional living space. This stylish and contemporary unit features concrete floors, vaulted ceilings with natural wood beams, and a loft for added versatility. The thoughtfully designed kitchen includes premium plywood cabinetry, a skylight, and ample storage. Spa-like bathroom offers an oversized sink with dual faucets and large walk-in shower. Bedroom with tongue-and-groove wood ceiling, exposed beams, and a walk-through closet with overhead storage. French doors lead to a private outdoor space shaded by a mature avocado tree that produces delicious fruit! Both residences are surrounded by low-maintenance, drought-tolerant landscaping. Interior photos with both furnished and vacant settings. Don't miss this unique opportunity to own a piece of Ventura history with modern amenities and income potential.
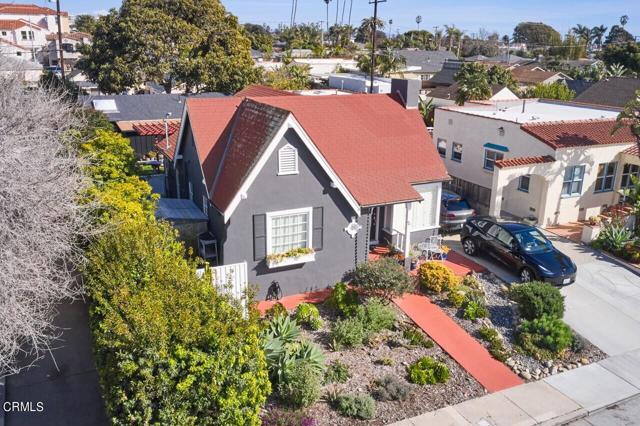
Navajo Trail
32469
Cathedral City
$715,000
2,426
7
4
Recently remodeled home in a very desirable area, very close to shopping centers, restaurants. The house has real nice views of the mountains with a very large lot to make more improvements or to install a very large pool the options are endless, Inside the house has a nicely updated kitchen with quartz countertops and large island. Its a great home for a large family.... or two.
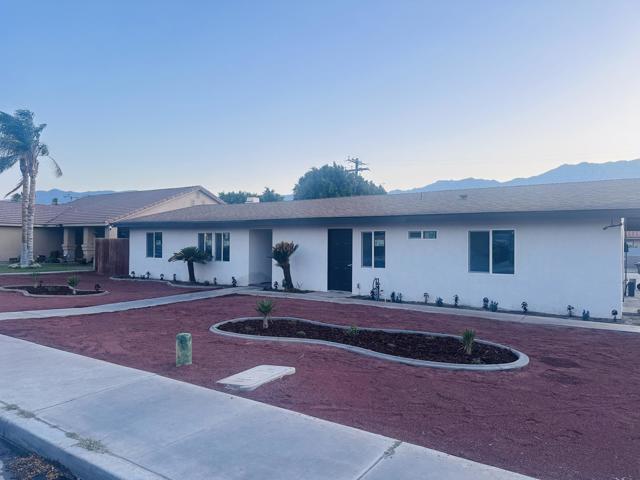
Marin #103
21011
Lake Forest
$799,999
1,356
3
2
***Upstairs condo priced to sell**Unmatched Location with Views of the Coast! Perched in a premier location within the community, this beautifully upgraded 3-bedroom, 2-bathroom end-unit home offers breathtaking, unobstructed views stretching from Orange County to Palos Verdes. Watch nightly Disneyland fireworks from the comfort of your home and enjoy spectacular coastal fireworks shows on the 4th of July. This residence is situated at the end of a peaceful cul-de-sac and offers maximum privacy and tranquility. One of the few homes in the tract with an expanded driveway, it also features a two-car garage with a side-access door for added convenience—step inside to discover a thoughtfully designed open floor plan ideal for both entertaining and daily living. The inviting living room features a cozy fireplace that seamlessly transitions into a formal dining area. The open-concept kitchen features a charming breakfast nook and a stylish butler’s pantry, with stunning views that enhance every moment. The home features three spacious bedrooms, including a luxurious primary suite with a private en-suite bath and dual closets. Natural light fills every room, enhancing the home's warm and welcoming ambiance. A full-size indoor laundry closet adds practicality and ease. Residents of this sought-after Lake Forest community enjoy access to excellent HOA amenities, including a clubhouse, pool and spa, sports courts, playground, and ample guest parking. From nearly every room, you’ll feel like you’re on top of the world, with panoramic vistas as your daily backdrop. Conveniently located near top-rated schools, scenic hiking and biking trails, and just minutes from restaurants, shopping, major freeways, and toll roads — this is the lifestyle you've been waiting for. Don't miss this rare opportunity to own an exceptional home with unmatched views and value!
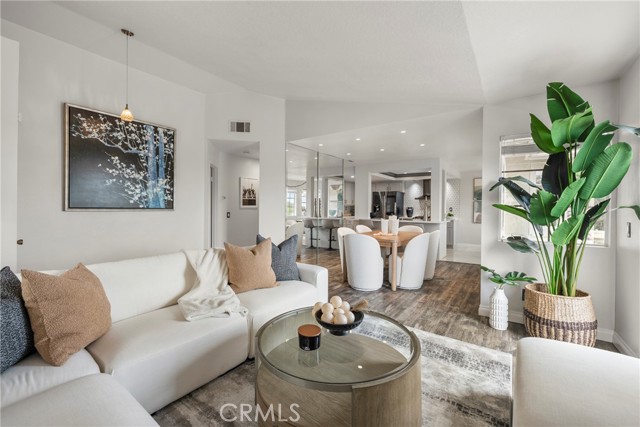
Jomar
36435
Oak Glen
$1,200,000
4,371
5
5
This breathtaking hilltop spanish/mediterranean estate with mountain and city lights views. Tri-level 5 Bedrooms 4.5 bathrooms 4 car garage with 4,371 sqft of living space located on 1.32 acres. If you’ve been dreaming of a generational home that offers ample space, warm character, and panoramic views perfect for hosting unforgettable family gatherings, look no further. High ceilings, floor-to-ceiling windows, and exquisite imported woodwork, custom doors and hardwood floors this home exudes a timeless charm that’s hard to find nowadays. Set on a private road with only 4 homes, unobstructed views around. Conveniently located just off the main road, it’s mere minutes from regional parks, charming Oak Glen apple orchards, vineyards and all the shopping and dining in uptown Yucaipa. This is your hilltop retreat — where you can gaze at the stars at night, feel like you’re on vacation, and enjoy mountain-style living with newer windows and sliders that open up to private decks and main-floor patios. The home features not one but two primary suites, each with private balconies, en-suite bathrooms, and one with a luxurious spa jetted tub that takes full advantage of the stunning views. This residence boasts a grand living room with 20-foot ceilings, rustic wood beams, a striking stone fireplace, and a catwalk that adds character and connection between the spaces. The main floor also includes a den with a built-in bar, a guest bath, a spacious kitchen with island, formal dining room, mudroom/storage area, and an additional guest bathroom. The second-floor catwalk separates the two primary suites, while the top level features a cozy landing lounge, another full bathroom, a large laundry room, two additional bedrooms, and another large room used as bedroom & game room. There’s truly so much to discover here: solar power, a long driveway, a drive-through garage (accessible from both sides), RV and boat parking, a sand volleyball court, multiple decks, extra parking spaces, and jacuzzi overlooking the hills. Property also has a variety of fruit trees, including walnut. This home is a hidden gem No HOA! Home comes fully furnished perfect for Airbn vacation rental. Just 74 miles to LA and 41 miles to Palm Springs. Schedule an appointment today!
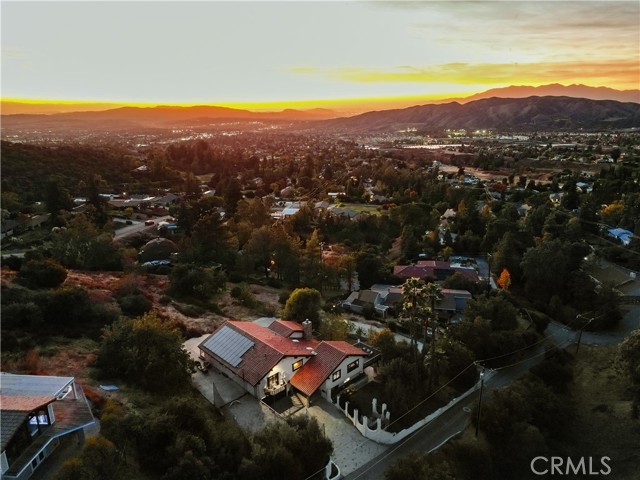
Pleasant Oak
17
Oroville
$475,000
2,107
3
2
Welcome to a truly exceptional residence that embodies refined living, timeless design, and everyday comfort. Nestled on a quiet cul-de-sac in one of the most sought-after neighborhoods, this elegant 3-bedroom, 2-bath home offers 2,107 square feet of thoughtfully designed living space on a beautifully landscaped 0.18-acre lot. Built in 2004, this residence seamlessly blends classic charm with modern amenities, providing an unparalleled living experience. From the moment you arrive, the home's curb appeal is undeniable. A gracious wrap-around front porch sets the stage for the warm and inviting interior that awaits. Step inside to soaring ceilings, graceful crown molding, dual-paned windows, and an open floor plan that allows natural light to pour in, creating an atmosphere of airy sophistication. The main living spaces are accented by exquisite custom scraped wood flooring, while a tasteful combination of laminate and carpet provides texture and comfort throughout. The kitchen is a true showpiece, designed to delight the most discerning chef. Granite countertops, a decorative tiled backsplash, and an undermount double basin sink offer both beauty and function. A convenient pass-thru window with breakfast bar invites conversation, while a full suite of stainless appliances—including dual ovens (electric and convection), a microwave, and dishwasher—ensures effortless meal preparation. A spacious pantry completes the space, offering ample storage. The adjacent dining area is perfect for intimate dinners or festive gatherings, while the elegant living room—with custom built-ins and a cozy fireplace—creates a perfect setting for relaxation or entertaining in style. The private primary suite is a luxurious sanctuary, featuring a generous walk-in closet, spa-like soaking tub, expansive walk-in shower with dual shower heads, dual vanity sinks, and a private water closet. Guests will enjoy their own well-appointed bath with dual sinks, a tub/shower combination, and convenient linen storage. A dedicated indoor laundry room with extra cabinetry further enhances the home’s functionality. Step outside to your own personal oasis. The covered and tiled back patio invites alfresco dining and serene morning coffee, while the fully fenced yard with garden beds and lush landscaping offers a peaceful retreat. The attached garage provides ample space for vehicles and storage. A rare opportunity to own a home of this caliber—don’t let it pass you by.
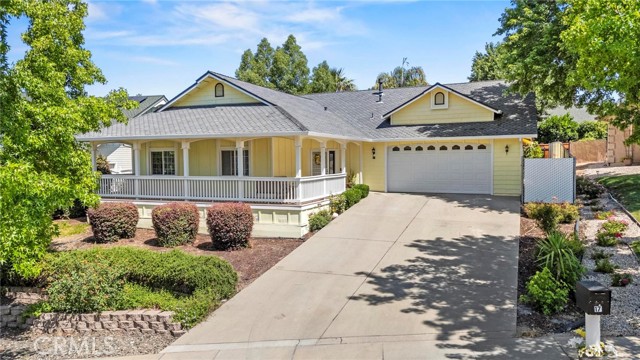
San Juan
57387
Yucca Valley
$1,890,000
3,418
4
4
PRICE REDUCED & READY TO SELL! Spectacular 4-Bedroom Desert Estate with Infinity Pool, Panoramic Views & Custom Finishes on 2.5 Acres. Welcome to your private hillside oasisan architecturally distinctive 4-bedroom, 2.5-bathroom home offering approximately 3,400 square feet of beautifully crafted living space, perched on 2.5 acres with unobstructed high-desert and mountain views. This one-of-a-kind property is perfect for those seeking luxury, privacy, and dramatic natural beauty.From the moment you arrive, the gated entry and circular drive set the tone for this custom Spanish-influenced retreat. A tiered fountain anchors the front courtyard, surrounded by low-maintenance desert landscaping and mature native plants. Step through hand-carved double entry doors into a grand living space where vaulted tongue-and-groove ceilings soar overhead and massive picture windows frame jaw-dropping views. A striking stone fireplace serves as the centerpiece of the great room, seamlessly connecting indoor living to the expansive outdoor entertaining areas.Designed for both comfort and entertaining, the open-concept floorplan includes a stunning chef's kitchen with quartz countertops, artisan backsplash tile, custom open shelving, stainless steel appliances, and wraparound corner windows that capture endless desert light. A charming dining nook adorned with three stained-glass arched windows and wood-paneled walls offers an intimate setting for meals with family and friends.The luxurious primary suite features its own private slider to the pool patio, mountain views, and a beautifully designed en-suite bath. Three additional bedrooms provide ample space for guests, a home office, or creative use. Throughout the home, you'll find curated finishes including handcrafted lighting, vintage tile, wood floors, and rustic design details that enhance the home's warm and welcoming character.The resort-style backyard is the crown jewel of the property. An infinity-edge pool and spa appear to spill directly into the horizon, while the flagstone pool deck offers multiple lounge areas, fire pit, and a setting unlike any other. Whether you're hosting sunset gatherings or enjoying serene morning coffee with a view, this space is designed to inspire.Other highlights include a detached bonus structure (perfect for a studio or guest use), ample parking, and proximity to hiking, downtown amenities, and Joshua Tree National Park.

Kings #160
950
West Hollywood
$499,999
761
1
1
Welcome to The Courtyards, a beautifully maintained resort-style community in the vibrant heart of West Hollywood. This move-in ready 1-bedroom, 1-bath condo offers 761 square feet of thoughtfully designed living space, ideal for those seeking comfort, convenience, and a prime location. Step inside to find a nicely updated kitchen featuring newer appliances, abundant cabinet space, and a cozy breakfast nook. The open living and dining area is enhanced by a decorative fireplace and a sliding glass door that leads out to your own private patio — perfect for enjoying morning coffee or evening relaxation. The spacious bedroom includes generous closet space, while the elegantly tiled, glass-enclosed shower in the bathroom adds a touch of modern luxury. One assigned parking space for added convenience. Residents of The Courtyards enjoy access to a range of community amenities, including a heated pool and spa, fitness center, laundry facilities, and a stylish club room. All this, just steps from West Hollywood's best shops, restaurants, parks, and nightlife. Don't miss the opportunity to own a piece of one of LA’s most sought-after neighborhoods!
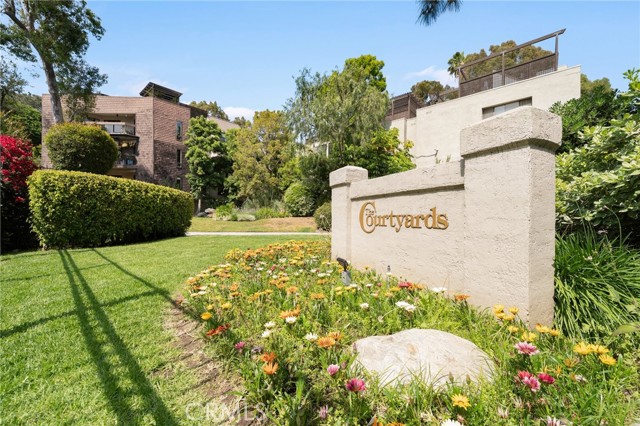
Glendon #202
3649
Los Angeles
$589,000
1,031
2
2
3649 Glendon Ave #202 is a charming 2-bedroom, 2-bathroom condominium situated in the desirable Palms neighborhood of Los Angeles, bordering Mar Vista and Culver City. This top-floor end unit offers 1,031 sq ft of living space, providing a bright and airy atmosphere filled with natural light. The welcoming living and dining areas create an inviting space. The building offers covered carport parking, and this unit includes two tandem assigned parking spaces. Conveniently located near the vibrant shops and restaurants of Downtown Culver City, this condo provides easy access to everything the Westside has to offer. HOA dues cover water, trash, controlled access, and community maintenance. This is a fantastic opportunity to enjoy Westside living at an affordable price.
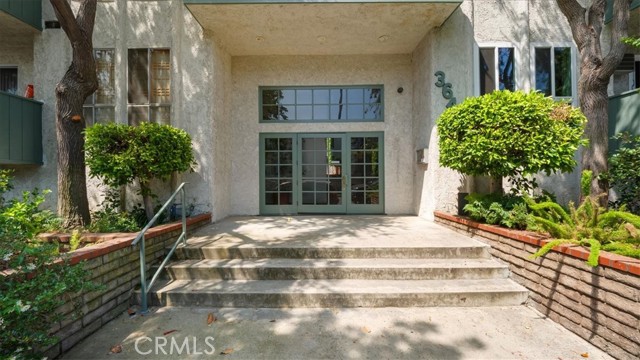
1st
622
Hermosa Beach
$3,199,000
2,892
4
4
Welcome to 622 1st Place, a sleek, contemporary quiet and detached rear townhome situated in one of most sought-after neighborhoods in Hermosa Beach. Built in 2022 and exceptionally maintained, this like-new residence offers a modern coastal lifestyle just moments from the beach, The Strand, and the lively energy of Pier Avenue — while enjoying the tranquility of a quiet, rear-unit location. Spanning four bedrooms and three and half bathrooms across three beautifully designed levels, the home effortlessly balances functionality with sophisticated style. The heart of the home is an open-concept living space with wide-plank wood flooring, abundant natural light, and a seamless connection to a private balcony — perfect for relaxed mornings or evening gatherings. The chef’s kitchen is a showstopper, featuring top-tier stainless appliances, custom cabinetry, and a sleek island ideal for casual dining or entertaining. A private in-home elevator services all levels, adding everyday convenience for moving between floors — whether transporting groceries, luggage, or guests. The four spacious bedrooms include a luxurious primary suite with a custom walk-in closet and a spa-inspired en suite bath, complete with dual vanities, a freestanding soaking tub, and an oversized walk-in shower. Secondary bedrooms are generously sized and versatile, ideal for guest rooms, a home office, or a gym. Crowning the home is an expansive rooftop entertaining deck with sweeping ocean views, offering a perfect setting for sunset dinners, weekend lounging, or festive gatherings under the stars. An extra-large garage provides ample space for multiple vehicles, storage, and beach gear or even entertaining— a prized amenity in this beachside community. Set in a friendly, walkable enclave of Hermosa Beach, residents enjoy easy access to award-winning schools, scenic coastal bike paths, and some of the South Bay’s best dining, coffee shops, and boutique fitness studios. With its blend of modern design, thoughtful amenities, and a prime location just a short stroll from the sand, 622 1st Place captures the essence of elevated Southern California beach living.
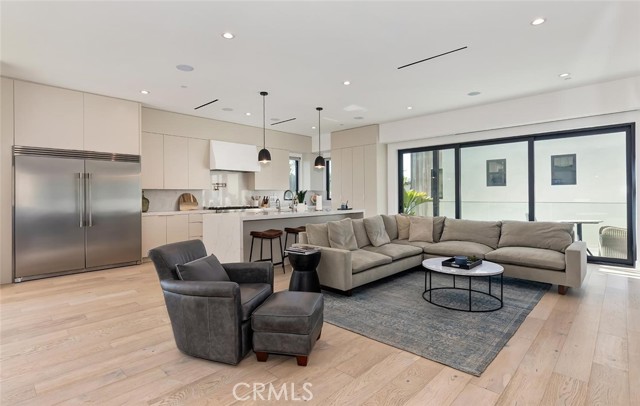
Heather Green Way
28341
Menifee
$800,000
2,925
5
4
This home is truly stunning, with its elegant design and captivating smart home technology features. The creative designs feature wood slat additions to the walls, adding warmth to the rooms. The spacious layout invites you in, and the natural light enhances its beauty. Each room has been thoughtfully curated, making it both functional and stylish. From the beautiful kitchen to the cozy living areas, every corner feels warm and welcoming. The living room has been upgraded with a recessed fireplace, shelving and wall paneling for an added touch of elegance. The large backyard provides a perfect spot for relaxation or entertaining guests. This home truly captures the essence of comfort and modern living. One of the upstairs bedrooms, currently used as a gaming room, has been finished with custom 3D diamond-designed decorative wall panels and custom wood slats that match the window covering. The other upstairs guest bedroom has been upgraded with cute designer paneling. The attached Casita is conveniently located with a private entrance and is complete with a living room, kitchenette, bathroom, and bedroom. There is a door to exit the bedroom to the backyard. Rent the unit to help with the mortgage. Sweet deal! Also comes with 15 builder installed solar panels.
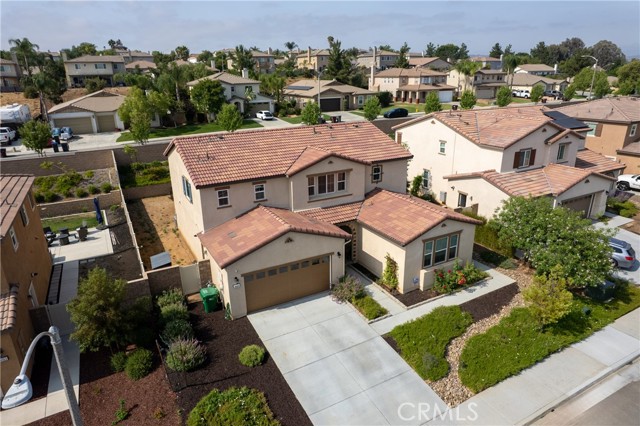
Zelzah #215
5454
Encino
$495,000
1,234
2
2
Motivated seller!! Don't let this opportunity pass you by and make this condo your own!! Best priced, corner unit on the second floor!! Quiet building centrally located with access to freeways and shops/restaurants within minutes. HOA recently replaced all windows and painted the exterior of the building. This unit comes with 2 covered parking spaces in the controlled access garage. Primary bedroom has wall to wall closets and second bedroom has a walk-in closet. This gated community, managed by an HOA, provides residents with a range of amenities, including a recreation center, fitness center, gated parking, community laundry room, pool, and spa. Families will appreciate the proximity to excellent schools. Located just minutes from the vibrant Ventura Blvd, you'll enjoy easy access to a variety of restaurants, shops, entertainment options, Trader Joe’s, Target, Walgreens, and the 101 Freeway. Easy to show and ready for a new owner!! Some cosmetic TLC, motivated seller. Last condo sold in this building for $535K.
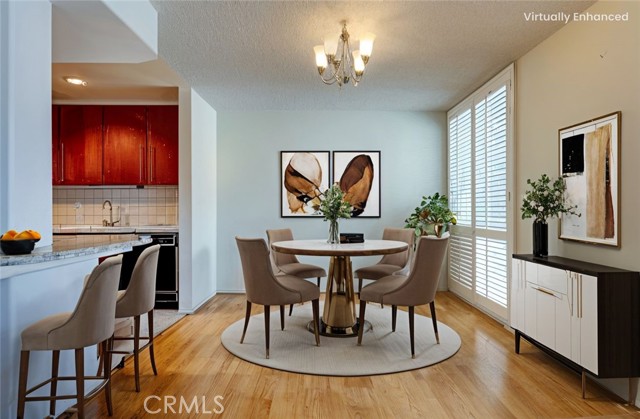
Daventry
13912
Pacoima
$900,000
3,118
5
3
This value priced duplex is located in a great neighborhood in the heart of Pacoima. Here are a few of 13912 Daventry Street’s features: ? 2,533 square foot floor plan with tile flooring ? Spacious living room ? Galley kitchen with abundant cabinets, ample counters, and dual basin stainless steel sink ? 3 bedrooms ? 2 bathrooms ? Functionally located laundry room ? 2 car attached garage Here are 10720 Amboy Avenue features: ? 585 square foot floor plan with tile flooring ? Spacious living room ? A cook’s kitchen with abundant cabinets, dual basin stainless steel sink, and adjoining dining area ? 2 bedrooms ? 1 bathroom ? Tank-less water heater ? BONUS! There is a detached recreation room ? Plenty of secure off-street parking behind the rolling security gate ? Great location close to schools, parks, restaurants, shopping, Costco, the 5 & 118 freeways ? Call now for all the details and I’ll gladly arrange your private tour.
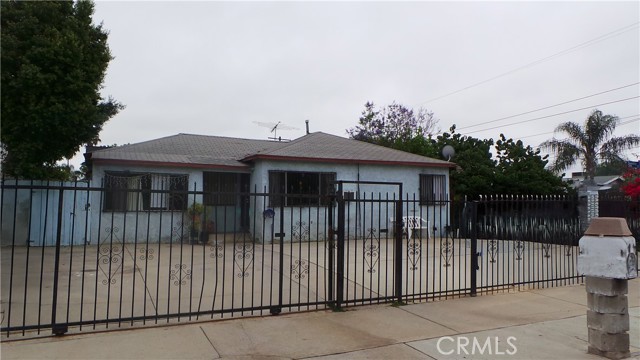
Burnt Ranch
639
Chico
$538,000
3,159
4
3
Experience luxury in this Discovery Home with soaring ceilings, hardwood floors, and custom lighting. Dual primary suites offer flexibility and privacy, while the chef-inspired kitchen features quartz countertops, a Bosch dishwasher, and custom cabinetry. A gas fireplace adds warmth, and marble bathrooms exude elegance. The backyard oasis includes a custom patio cover and lush greenery, making this home a rare find with lavish upgrades throughout.
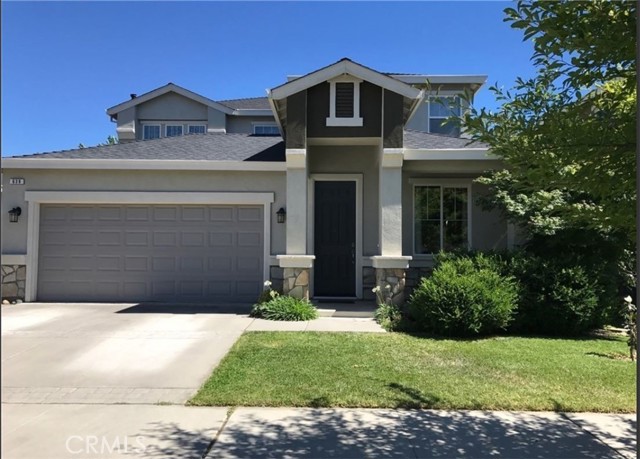
Lanfair
44080
Needles
$159,000
1,080
3
3
GORGEOUS DESERT GETAWAY DREAM!!! Vacation here or live here full time with all the amenities one could want! This 20 acre property boasts amazing panoramic views! Spacious 3 bedroom 2 bathroom home with newer windows and mini split for heating and cooling. 1000 square foot detached 2 car garage with workshop and bathroom attached complete with concrete pad and 2 post lift. 40 foot storage container for added storage. Property has a private well for all the water you could ever want, septic system and electricity! Enjoy the Mohave Trail, hunting, hiking and all that the Mohave Preserve has to offer. Don't miss out on this amazing opportunity!
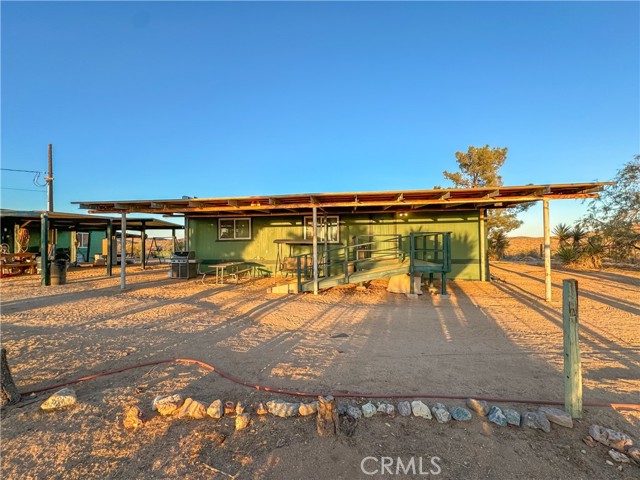
Vaquero
1065
Oxnard
$694,500
1,658
3
3
Located in the heart of Oxnard, this spacious 3-bedroom, 2.5-bath semi-attached townhouse offers 1,658 sq ft of comfortable living. Built in 2001 on a 5,215 sq ft lot, the home features a bright and airy living room with a cozy fireplace, a laundry room, and a convenient powder room. All three bedrooms are upstairs, including a generous primary suite with an en suite bathroom. Enjoy low HOA dues, a private 2-car garage, and easy access to the 101 Freeway. Just minutes from St. John's Hospital, Pacifica High School, and Oxnard's stunning beaches, this home delivers location, space, and value.
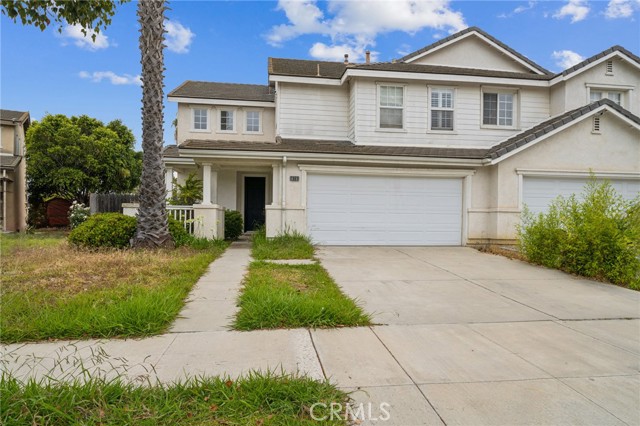
Summit
4679
Simi Valley
$1,359,000
2,900
4
4
BRAND NEW CONSTRUCTION. Spanish Revival Elevation. 13 custom home development. 7 homes in Phase 2. Modern Farmhouse or Spanish Revival Elevations (fronts). Spectacular 2900 Sq Ft, 2 Story featuring 4 bedrooms, 3.5 baths, living room, dining room, gourmet kitchen with large center island, large family room, direct access, 2 car garage and a 1/2 guest bath. All 4 bedrooms are upstairs. Large primary suite with private spa-like bath and walk in closet. Main secondary bedroom features en-suite bath. 2 additional secondary bedrooms, spacious full hall bath with dual vanities. Includes an oversized upstairs laundry room. Many custom features through-out, ask for details. Includes builder supplied solar panels.
