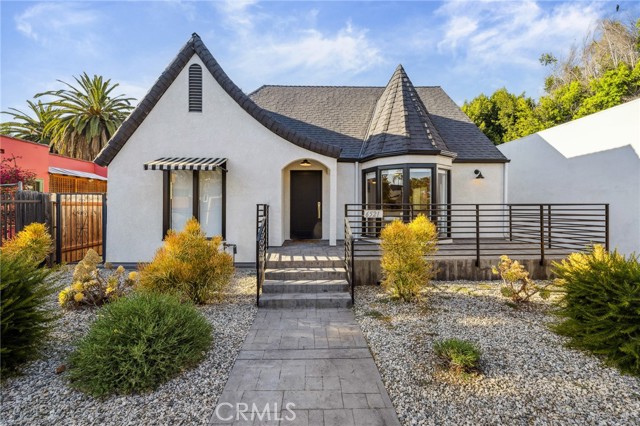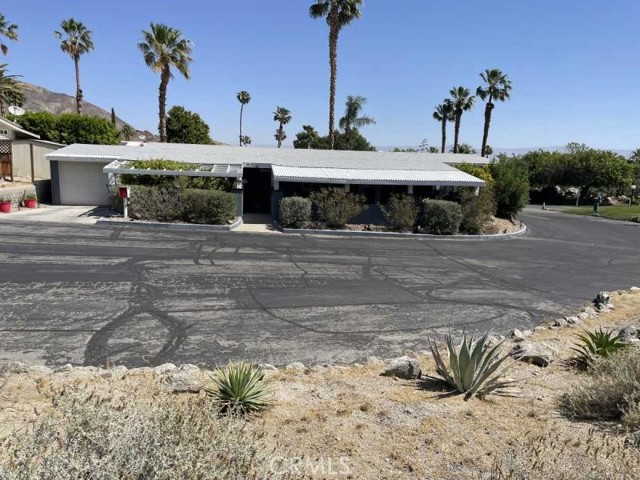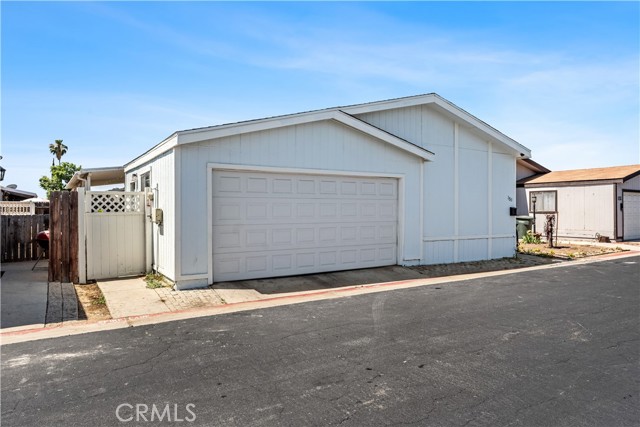Favorite Properties
Form submitted successfully!
You are missing required fields.
Dynamic Error Description
There was an error processing this form.
Puerta
38614
Palmdale
$390,000
1,227
3
2
Back on Market! Charming Home with a Big Backyard & ADU Potential - Perfect for First-Time Buyers! This cozy 3-bedroom, 2-bath home offers 1,227 sq ft of living space on a spacious 8,276 sq ft lot. Located in a well-established Palmdale neighborhood, it features a 2-car attached garage with possible ADU potential—great for extra income, guests, or a home office. The large backyard has plenty of room to relax, garden, or entertain. Conveniently close to AV College Palmdale Campus, schools, shopping centers, and parks like DryTown Water Park and local recreation areas. Enjoy easy access to community amenities, including sports programs, walking trails, and family-friendly events. A great opportunity to own a home with space, charm, and all the perks of a connected neighborhood!
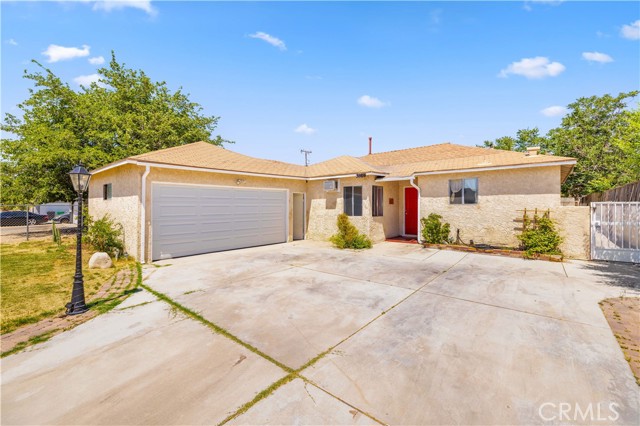
Via Sovana
45
Santee
$599,999
1,250
2
2
PRICE IMPROVEMENT!!! RARE downstairs ADA-accessible end unit in the highly sought-after Treviso community of West Santee! This beautifully modern/remodeled ($70K) kitchen boasts new appliances, granite counters, flooring and cabinets, wooden shutters, ideal for both everyday living and entertaining. An open-concept living area with soaring ceilings with abundant natural light throughout. You'll love the full-sized laundry room, alarm system (ADT),Toto toilets, upgraded outlets/vents, attached two-car garage, and extra storage space. This home has been upgraded throughout ($70,000) - no expense spared! Built in storage in the garage and additional storage closet outside. Enjoy resort-style amenities including a pool, spa/hot tub, clubhouse, and BBQ area. Just minutes from Mission Trails Regional Park, top shopping, dining, and freeways—this tucked-away gem offers comfort, convenience, and tranquility!
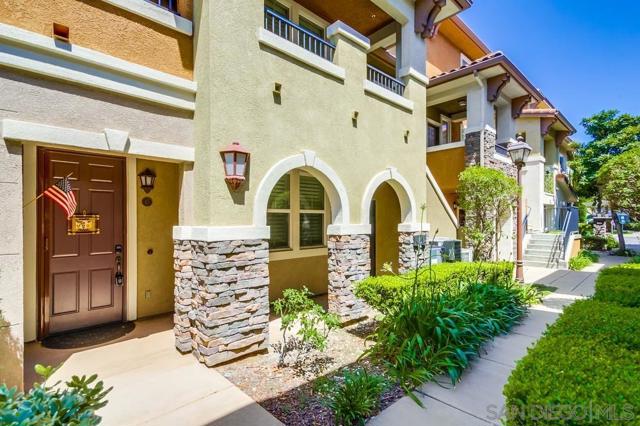
Prospect
414
Felton
$1,198,000
1,615
3
2
Welcome to the most charming home in Felton! Two turn-key homes in the sought-after Forest Lakes neighborhood. Main home consists of 3 bedrooms, 1 bathroom and has been thoughtfully remodeled throughout. Enjoy the new quartz kitchen complete sit up peninsula. Other features include LVP flooring, recessed lighting, picturesque windows, stunning bathroom remodel, primary bedroom with vaulted ceilings, one car garage and a private fenced backyard. The second unit is a detached studio that has been renovated with a new kitchen complete with granite, new cabinets, LVP flooring, recessed lighting, and a fully remodeled bathroom. New electrical throughout both units (each with their own meter). New drainage installed around the property. Plenty of parking and space for an oversized vehicle. This Felton location does not get any better - only 2 blocks from Hwy 9, walk to Henry Cowell, downtown Felton, Roaring Camp, Forest Lakes, and so much more!
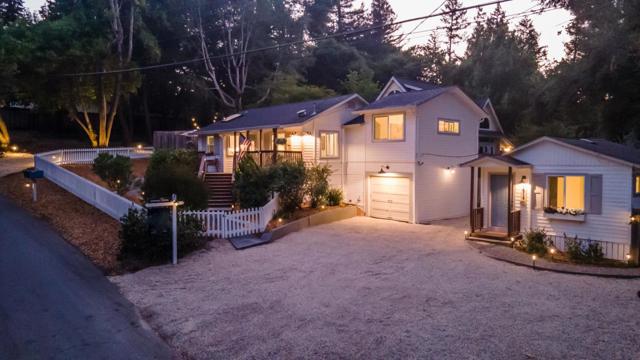
Lighthouse
311
Pacific Grove
$1,845,000
1,836
4
2
Spectacular ocean views from a prime location, re-imagined for the ultimate in indoor/outdoor living and entertaining. This property comes with custom plans WITH WATER for a 2-story modern home with attached ADU boasting 3,658 square feet of combined living space. The planned main residence has 4 bedrooms, 3.5 bathrooms, laundry rooms on both floors, and an attached 2-car garage. The 2nd-floor great room has a living area with fireplace and bar, gourmet kitchen with 10' island, separate dining area, and half bath. Expansive 24' glass doors connect the great room to a 1,300 SF deck with stunning views of Monterey Bay. The primary bedroom shares those views, with its own door onto the deck. The 1 bedroom,1.5 bath ADU provides an income opportunity or living quarters for extended family or a caretaker. Located in Pacific Grove's desirable sun belt, the property is less than a mile from downtown Pacific Grove, Cannery Row, and Lovers Point. Currently configured as a duplex with each unit featuring 2 bedrooms and 1 bathroom for a total of 1,836 SF, this property is ready to be transformed into the luxury residence of your dreams.
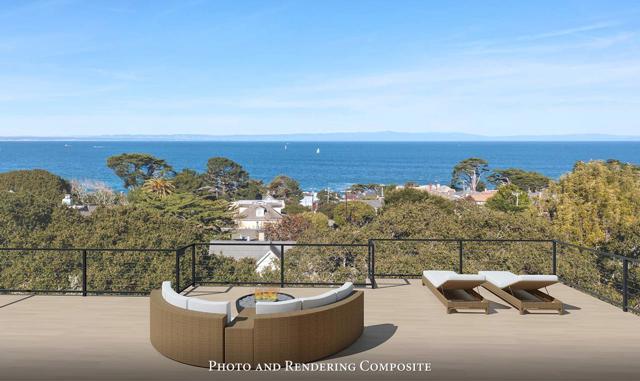
Torrey Pines Rd
1624
La Jolla
$5,700,000
3,500
5
6
Experience stunning panoramic sunsets over the Pacific Ocean from this luxurious oceanfront retreat in La Jolla. With approved short-term rental status and a pro forma income of over $200,000 per year, it offers exceptional investment potential. Fully remodeled in 2021, the home features multiple ocean-view decks perfect for lounging and dining, a spacious hot tub for ultimate relaxation, and a beautifully designed interior with high-end furnishings and sunlit spaces framed by expansive windows. The main residence offers 4 bedrooms and 4.5 bathrooms, complemented by a private lower-level casita with its own entrance, full bath, and kitchenette—ideal for guests or rental income. Inside, the home is bright and welcoming, featuring hardwood floors, clean architectural lines, and abundant natural light. The gourmet kitchen boasts high-end appliances, ample counter space, and a walk-in pantry, perfect for culinary enthusiasts. Enjoy meals with family and friends at the spacious dining table set against a backdrop of large picture windows. Located just a short walk from both La Jolla Shores and the Village, you’ll have easy access to premier dining, shopping, and entertainment.
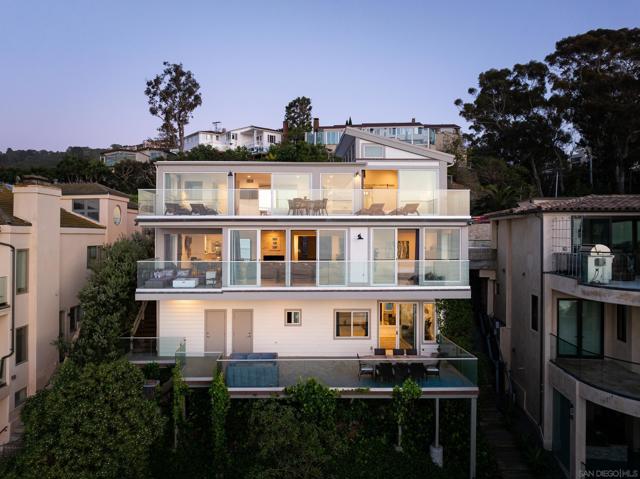
La Terrace
2004
San Jose
$505,000
650
1
1
Charming condo with desirable location on greenway at the end of the complex! The kitchen has granite counters, breakfast bar, and dining area. Spacious living room has a fireplace and overlooks the patio through sliding doors that bring in lots of natural light. Patio includes a planting area, storage closet, and privacy fencing. Laundry room includes a washer and dryer. This complex has a nice pool area and clubhouse and is located across the street from Almaden Lake Park with a playground, Bocci Ball courts, and a lake surrounded by a paved trail that leads to Los Alamitos Creek Trail. Convenient to lots of shopping choices, restaurants, movie theaters, and highways 85 & 87.
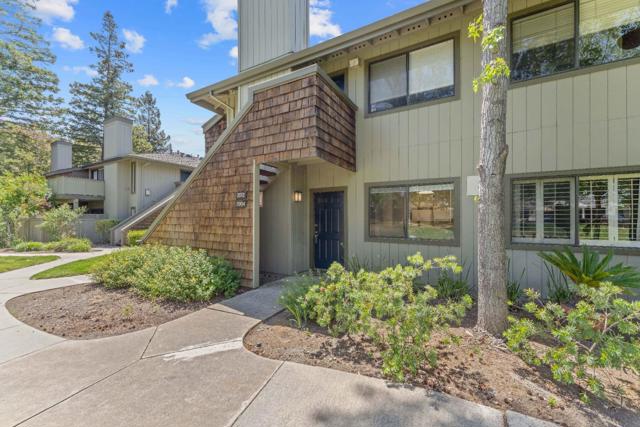
Almaden
2070
San Jose
$799,888
1,327
2
3
Lovely, bright end-unit townhome in the Almaden Walk Community of Willow Glen. 2.5 walls of windows for natural light exposure, great afternoon sun! Sunset can also be seen from the bedrooms. High ceilings, neutral decor, natural wood cabinetry, and plentiful windows on all levels produce a refreshing interior ambience. Comprised of three levels: the entry/garage level, main living level with living room, dining area, kitchen & powder room, and the upper level, with Primary bedroom (with dual sinks & large walk-in closet) plus second ensuite bedroom and utility closet. The kitchen is a culinary delight, complete with a gas oven range, microwave, dishwasher and new fridge. Ample granite counters provide enough space to make meal preparation a pleasure. Central AC ensures a pleasant atmosphere throughout the seasons. Upstairs inside laundry area w/ New washer/dryer. Extra storage in the garage w/ ceiling mounted racks. Close to DT Willow Glen, Oakridge Mall, Costco, Hwy 87/85, Curtner Light Rail, Apple & other tech giants. In addition to the 2-Car garage, there are 2 extra parking spots in the back (2 parking permits). So not just the street parking you see in front. Need more on occasion? Reach out to the other residents via the FB community page to share more passes on occasion.

Seagate Dr
14161
San Leandro
$560,000
990
2
2
Discover unparalleled coastal living in this exquisite 2-bedroom, 2-bathroom condo nestled within the exclusive, gated Marina Seagate community. Just minutes from the serene San Leandro shoreline and the prestigious Monarch Bay Golf Course, this residence offers both luxury and convenience. Step inside to find soaring vaulted ceilings that amplify the spaciousness, complemented by a tastefully remodeled kitchen featuring stainless steel appliances. Enjoy the added convenience of an in-unit washer and dryer, making daily living effortless. Marina Seagate provides residents with resort-style amenities, including tennis and basketball courts, a sparkling swimming pool, and a rejuvenating sauna—perfect for relaxation and recreation. This unit also boasts a private garage and an additional open carport, ensuring ample parking space. Situated with easy access to the Oakland Airport, Highway 880, and the San Leandro BART station, commuting is a breeze. Plus, being just one block away from a supermarket and a variety of restaurants means you're never far from everyday essentials and dining options. Don't miss this rare opportunity to own a slice of Bay Area paradise. Schedule your private tour today and experience the exceptional lifestyle that awaits!
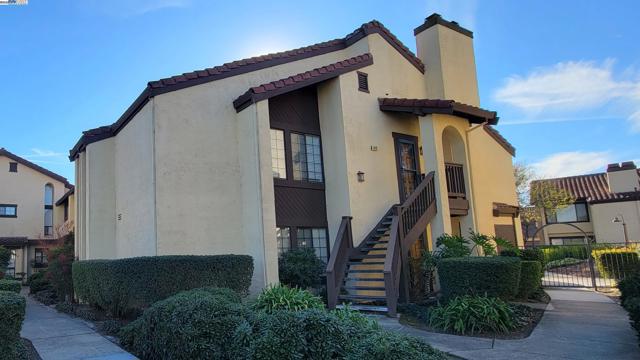
Delaware
2395
Santa Cruz
$199,000
1,456
3
2
Price drop-spend the holidays at the beach in this beautifully renovated 3 bedroom/2 bath coastal delight! This open light-filled floor plan is spacious & functional. Sleek Quartz counters, stainless appliances & walk-in pantry create a modernized kitchen. Separate dining area with built-in buffet is perfect for entertaining & gatherings. Remodeled primary & hall bathrooms, LVP flooring & newer paint update the interior. Laundry area with extra cabinet space! Two generous lighted and locking storage sheds, a BBQ area & private rear patio for a nightcap under the stars. Nearby path leads directly to the club house with incredible ocean views where you can host your special events! Monthly space rent is $3811 which includes resort amenities: heated pool, hot tub, sauna, gym, outdoor kitchen, & fire pit. Just steps to the beach & tide pools. Nearby biking & hiking trails to Seymour Marine Center & Wilder Ranch. Next to Natural Bridges State Beach & Monarch Trail, UCSC Bus. Centrally located-drivable to Los Gatos/Bay Area, Santa Cruz Beaches, Monterey/Carmel. Sellers are motivated!
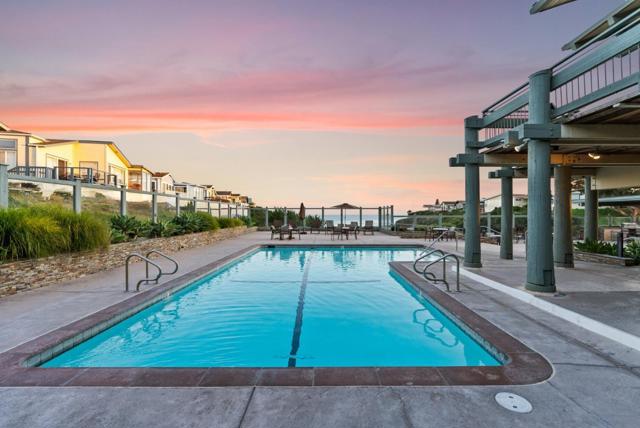
Plaza Gitana
17525
San Diego
$965,000
1,585
2
2
Beautiful 2-Bed + Office Home in a Premier 55+ Community. This well-maintained 2-bedroom, 2-bath home features a versatile bonus room that works perfectly as a home office or optional third bedroom. The upgraded kitchen offers granite countertops, stainless steel appliances, and a convenient portable island. A formal dining area opens to a bright, spacious living room, creating an easy and comfortable flow for everyday living. The primary suite includes an en-suite bath and generous closet space, while the low-maintenance backyard provides a peaceful space to relax outdoors. Additional features include extra storage in the two-car garage and a low-care front yard for added convenience. Just steps from the Oaks North Golf Course and the historic Bernardo Winery, this home offers comfort, convenience, and a highly desirable lifestyle in one of Rancho Bernardo’s premier 55+ communities. Seller is open to reviewing offers — 55 Plus never looked so good!
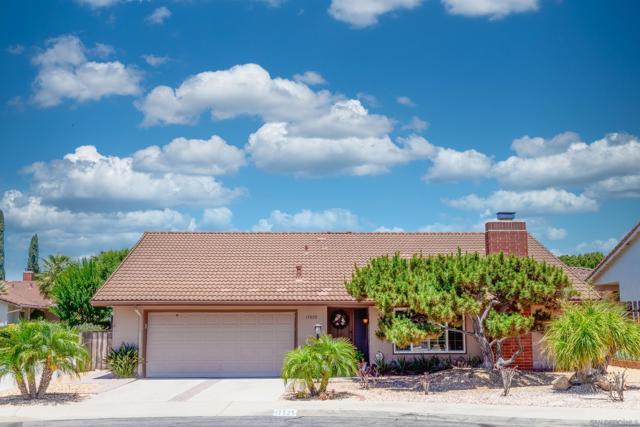
Bear
26901
Willits
$153,680
1,185
3
2
Step into this desirable 3-bedroom, 2-bath home featuring an open-concept floor plan. The living room features vaulted ceilings, a cozy woodstove, and direct access to a large deck. The kitchen includes a breakfast nook, and convenient access to the deck for dining al fresco. The primary bedroom offers an ensuite bathroom for added privacy. There is plenty of room for storage under the home. This property is a must-see, full of potential and charm.
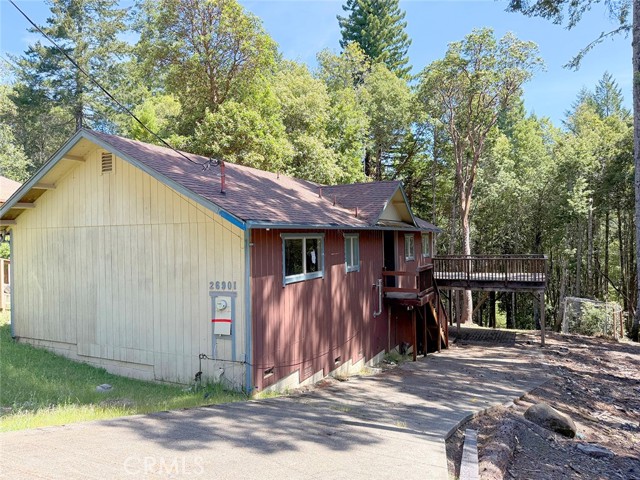
Paso Real #27
1441
Rowland Heights
$216,990
1,440
4
2
Excellent location at a corner lot close to the front entrance. Living Area: 1,440 Sq. Ft. (60’ x 24’). The house has 2 Bedrooms & 2 Bathrooms, a part of living room converted to the 3rd bedroom without permitted, the dining room converted to the 4th bedroom without permitted, it is easy to turn back. Completely remolded the kitchen with quality cabinets, granite counter-top, tile floor. Replaced water pipe with permitted. Good size master bedroom suit. Inside laundry room. 3 car parking spaces, comfortable porch. Buyers shall verify the all information and disclosures for themselves. Community pool, clubhouse & guest parking. Walking distance to markets, schools, bus lines, post office & shops, etc. Easy to access to Freeways 60, 57 & 605.
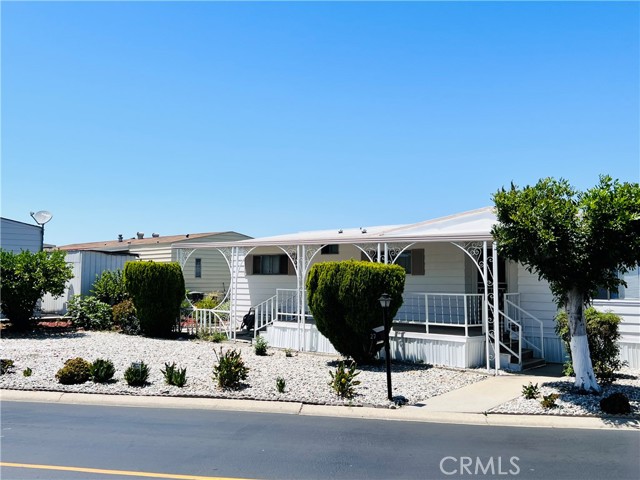
E Riverside Dr #94
1855
Ontario
$85,000
1,568
4
2
Welcome to this well-maintained 4-bedroom, 2-bathroom doublewide mobile home, located in the highly sought-after Country Meadow Park community in the heart of Ontario. The open-concept layout offers a spacious living room that flows into the dining area and kitchen, which provides plenty of cabinetry for storage and functionality. The primary bedroom offers a cozy retreat, while three additional bedrooms provide flexibility for family, guests, or a home office. The home also features a convenient laundry area. Outside, enjoy a low-maintenance yard and a covered carport for easy parking. Set in the peaceful, well-kept Country Meadow Park community, this home is just minutes from shopping, dining, schools, and major highways, combining comfort and convenience in a prime location. Don’t miss this opportunity—schedule your private showing today!
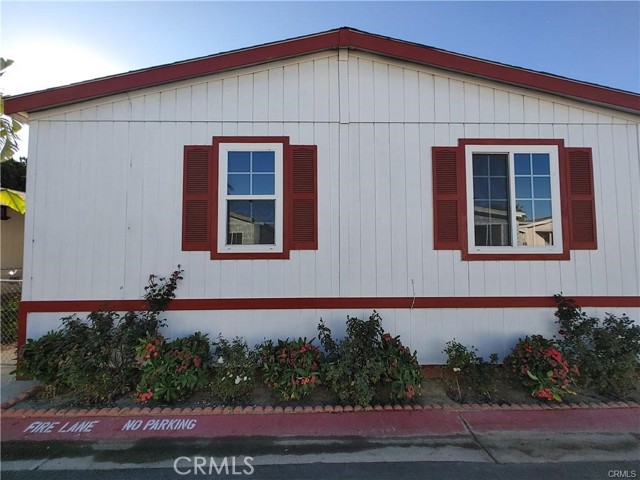
Clark Unit L-6
2920
Butte Valley
$159,500
1,352
3
2
BRAND NEW 3/2 Manufactured HOME located in a PICTURE-PERFECT SETTING of the Foothill Family Community. Nestled in beautiful rolling countryside of Butte Valley offers Privacy, Quietness and the Panoramic View that surrounds the entire park. JESUS! LOOKS LIKE A NEW STICK BUILT HOME INSIDE! SPACIOUS OPEN KITCHEN FLOOR PLAN with huge Kitchen Island and VAULTED CEILINGS. New Wood Laminate Flooring and Double Paned Windows throughout, New Appliances, Granite Countertops in Kitchen and Bathroom Counters with Custom Wood Cabinets throughout. Very Solidly Constructed with 2x4s and Harwood Exterior Walls built for comfort with Walled-in Insulation. PRIVATE but CENTRALLY LOCATED. Close to excellent fishing, horseback riding and hiking. Only 3 miles from LAKE OROVILLE'S LIME SADDLE MARINA and 15 minutes from TABLE MOUNTAIN STATE PARK. A short walk to Butte College and the 4 Corners Gas Market, and 15-minute commute to Chico, Oroville and Paradise. Also located in the reputable Durham School District. Great place for families, college investment, or retirees. LEASE OPTION TO BUY with 10% DOWN or CONVENTIONAL FINANCING AVAILABLE with as little as 3% DOWN! Additional Move-in Buyers Incentives! THE MOST AFFORDABLE WAY TO OWN YOUR BRAND-NEW HOME in the CHICO / OROVILLE AREA!
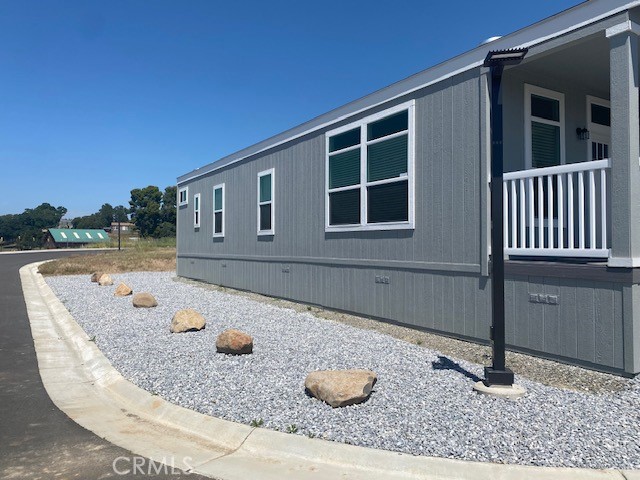
Montara #235
701
Barstow
$45,500
1,344
2
2
Well maintained home located in a clean and gated 55+ park. Spacious living room that curves into the kitchen and the dining area. Clean carpet and beautiful wood laminate flooring. The interior and exterior paint makes the home bright and airy. Plenty of kitchen cabinet space and the dining area opens up to your porch which you can turn into a nice seating and garden area. Bedrooms and bathrooms are decent-sized. Bathrooms are well kept and updated. Indoor laundry room with cabinets. The carport will fit two cars and has a built-in storage shed. Corner property and is located towards the back of the park for added privacy. Has an affordable space rent and includes access to community clubhouse, pool & spa. Great location and is walking distance to Walmart.
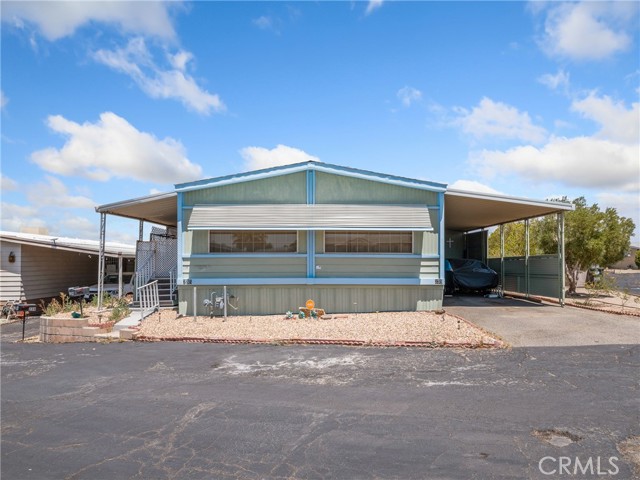
Estrada
154
Cathedral City
$67,500
1,344
2
2
Welcome to your beautifully updated oasis in Date Palm Country Club! This lovingly-maintained home has been tastefully transformed throughout, featuring a remodeled kitchen and bathrooms, dual-pane windows, newer appliances, and efficient A/C. Both bathrooms boast elegant step-in tile showers with glass doors and grab bars for added safety. Modern light fixtures, plumbing fixtures, and ceiling fans adorn every room, creating a warm and inviting atmosphere.The floorplan is perfect for entertaining, with a wet bar conveniently located in the living room that leads outdoors to a spacious covered patio. The wet bar even includes a refrigerator and a wine cooler, making it ideal for hosting gatherings. This home has been professionally cleaned and is ready for you to move in!Date Palm Country Club is an active 55+ gated community, ideally situated in south Cathedral City. Just minutes away from Rancho Mirage, downtown Palm Springs, and PSP International Airport, you're a short drive from shopping, dining, medical services, and the new Agua Caliente Cathedral City Casino. The community offers an array of amenities, including an 18-hole golf course, driving range, tennis courts, swimming pools & spas, a community clubhouse, exercise facility, restaurant, and pro shop.Come make this lovely home your desert getaway!
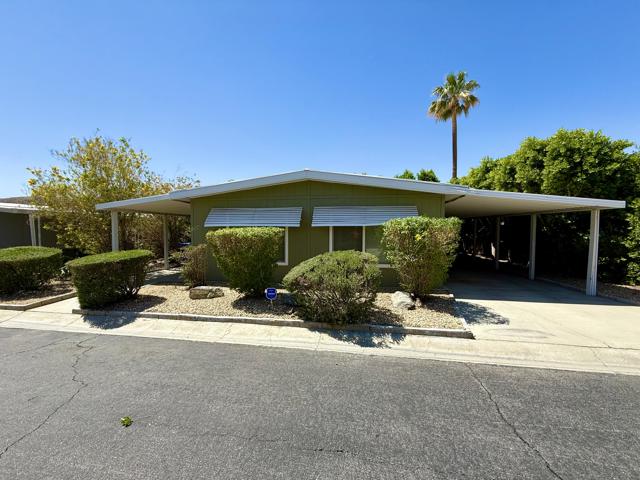
State #49
1097
Hemet
$55,000
1,040
3
2
Welcome to this spacious 3 bedroom, 2 bath manufactured home located in a well established community in Hemet, CA. Offering a functional layout with generously sized bedrooms and a bright living area, this home presents a great opportunity for comfortable everyday living. The open-concept kitchen and dining area provide plenty of room for both casual meals and entertaining. Situated just minutes from local parks, grocery stores, and popular restaurants, the location is ideal for those who appreciate easy access to daily essentials and weekend recreation. Whether you're grabbing groceries at nearby Stater Bros. or Smart & Final, enjoying a stroll through Vallery Wide Park, or dining out at one of Hemet’s local favorites, everything you need is close by. With its solid layout and great location, this home is perfect for buyers looking to put their personal touch on a property and enjoy all that the Hemet lifestyle has to offer.
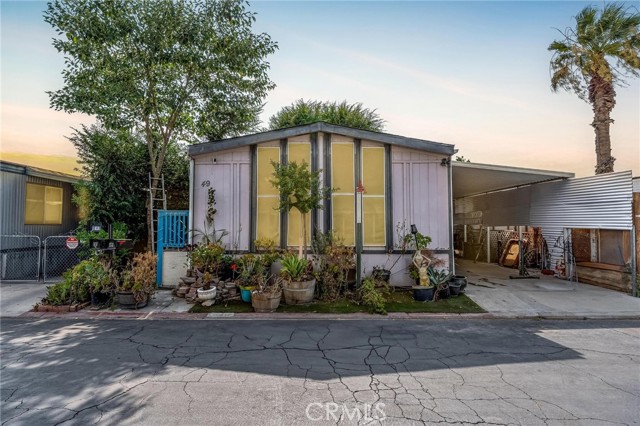
Wildflower
28630
Castaic
$1,025,000
2,566
4
3
Panoramic Park & Mountain Views | Flat Backyard | Solar | Gated Williams Ranch | Covered by Both William S. Hart Union & Castaic Union School Districts Located on a premium elevated lot in gated Williams Ranch, this north-east facing 4-bedroom, 3-bathroom, 3-car garage home offers a fully flat backyard with panoramic, unobstructed views of mountains, orchards, vineyards, and the County Park below—with no rear neighbors. The home sits several stories above park level, creating exceptional privacy and openness. Designed with an open-concept modern layout, the kitchen, dining, and family areas flow seamlessly to the backyard. Two sliding glass doors open to the yard—one standard in the kitchen and a builder-upgraded second door in the family room. A full bedroom and bathroom on the main level make it ideal for guests, extended family, or a home office. The spacious backyard offers ample room for a future pool, guest casita, or RV parking. Inside, enjoy fully paid solar, AI appliances, and smart tech features throughout—all designed for comfort and efficiency. Key Highlights: Builder 3-10 structural warranty (~8 years remaining) Near I-5, shopping, and top-rated schools Dimmable recessed lighting, smart switches, moisture/rain sensors Remote hot water recirculation, soft-close cabinetry AI-enabled washer/dryer, 2 refrigerators 85” + 55” Smart TVs Pre-installed Ring video doorbell Gated community with clubhouse, pool, spa, amphitheater, winery, orchards, paseos, and parks Schedule your private showing today.
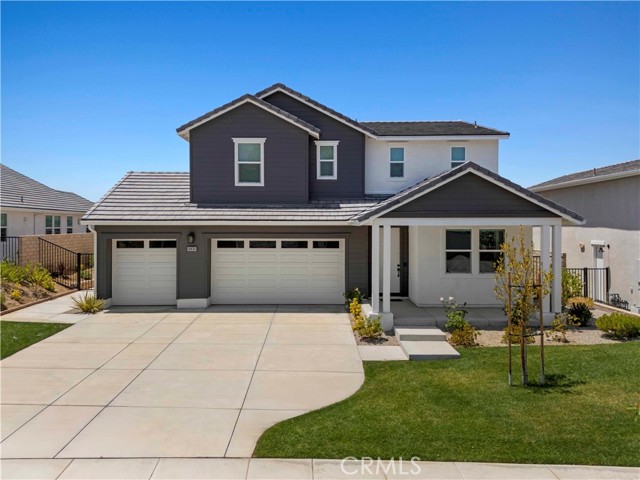
Alpen
27723
Lake Arrowhead
$815,000
2,135
3
3
Modern Mountain Retreat in the North Bay of Lake Arrowhead -Tucked into the pines with effortless curb appeal and level entry, this fully updated Lake Arrowhead gem blends classic charm with sophisticated modern upgrades. Recent enhancements elevate every corner of the property starting with the brand-new Trex deck with contemporary cable railing, a newly installed retaining wall, and fresh asphalt that transforms the driveway into an inviting and practical arrival experience. With no steep incline and ample space for multiple cars, a boat, or even an RV, parking is stress-free and snow-season ready thanks to the no-stairs entry. Step inside to dramatic prow-style architecture, where soaring beamed ceilings and expansive glass flood the interior with natural light and frame serene tree-top vistas. Fresh interior and exterior paint, a striking new front door, and stylish new windows—including in the game room—infuse the home with crisp, clean lines and exceptional natural flow. The open-concept kitchen has been thoughtfully remodeled for today’s lifestyle and flows seamlessly into a light-filled living area anchored by a cozy fireplace and forest views. The main-level primary suite opens directly onto the deck and features a tranquil, spa-inspired en-suite bath. Upstairs offers two additional bedrooms and a spacious loft overlooking the great room—perfect for flexible living, creative pursuits, or guest space. Downstairs, a fully equipped game and media room—also upgraded with new windows and modern finishes—provides the ultimate hangout zone, complete with a pool table. All bathrooms have been beautifully remodeled with fresh fixtures and finishes, while new flooring and updated exterior paneling complete the home’s transformation. The property is offered furnished per the seller’s inventory, making it move-in ready for an effortless transition into mountain living. A new pontoon boat is also available for purchase separately, offering the perfect complement to your Lake Arrowhead lifestyle. Located in Arrowhead Woods with coveted lake rights and unbeatable year-round access, this retreat delivers the best of mountain living—style, substance, and architectural flair wrapped in a modern treehouse vibe.
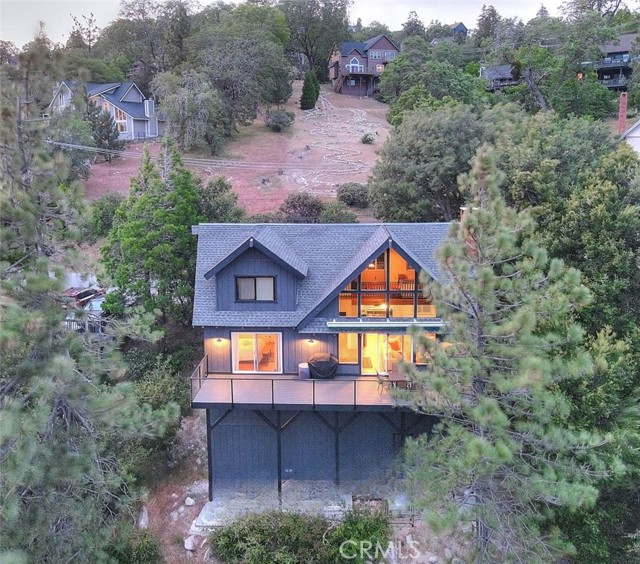
Pembroke
2981
Corona
$865,000
2,410
4
3
Stunning Remodeled Home nestled on a serene cul-de-sac in one of Corona’s most desirable neighborhoods - this elegant 4 bedroom, 3 bath property offers expansive living of 2,410 sq ft, complete with a chef inspired kitchen, soaring cathedral ceilings, and a private front courtyard perfect for morning coffee. With a 3 car garage and low maintenance yard, this home perfectly balances comfort and convenience. Located only minutes from the amenities of Corona Hills, you'll enjoy access to top schools, premier shopping, scenic hiking trails, and major freeways. Don’t Miss The Opportunity To Make This Exceptional Home Yours. Schedule Your Showing Today.
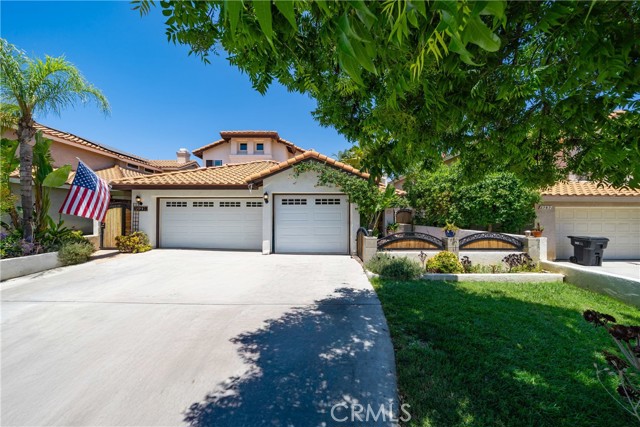
35317 Ponderosa PL Unit LOT 448
Fallbrook, CA 92028
AREA SQFT
2,654
BEDROOMS
4
BATHROOMS
3
Ponderosa PL Unit LOT 448
35317
Fallbrook
$820,390
2,654
4
3
Enter this home through the elegant porch entryway and take in the expansive living spaces. A gourmet style, open-concept kitchen opens up into the dining area and great room. Enjoy seamless indoor/outdoor living when you step outside onto the optional covered patio – just right for a morning cup of coffee and enjoying the surrounding valley vistas from south- and west-facing homes. Upstairs you’ll find the luxurious primary suite and bath. Across the way are two bedrooms and the conveniently located laundry room. Plus, a bonus room provides another space for a cozy sitting area, entertaining, a kids’ study area or more.

Country Club #10
73450
Palm Desert
$239,900
1,560
2
2
Beautifully Remodeled Home in Premier 55+ Community!!Welcome to this stunning, move-in ready manufactured home nestled in a desirable 55+ resort-style community in the vibrant city of Palm Desert. This spacious 2-bedroom, 2-full bathroom residence has been beautifully remodeled with fresh interior and exterior paint, brand-new appliances, elegant recessed lighting, and gorgeous new countertops. The generous dining and living areas flow with the charming kitchen, all adorn with stylish flooring throughout. Enjoy west-facing windows offering scenic views and glowing sunsets, while the large lot provides added privacy with no homes behind. A sizable storage shed is included for your convenience, and there's a large indoor laundry area to make life easier. This sparkling community offers everything you need for an active lifestyle: multiple pools and spas, tennis court, pickleball, a nine-hole golf course, a welcoming clubhouse with billiards, and even an on-site cafe. Don't miss the beautifully lit palm trees that create the resort ambiance, especially in the evenings. This is more than a home-it's a lifestyle! Schedule your tour today!!
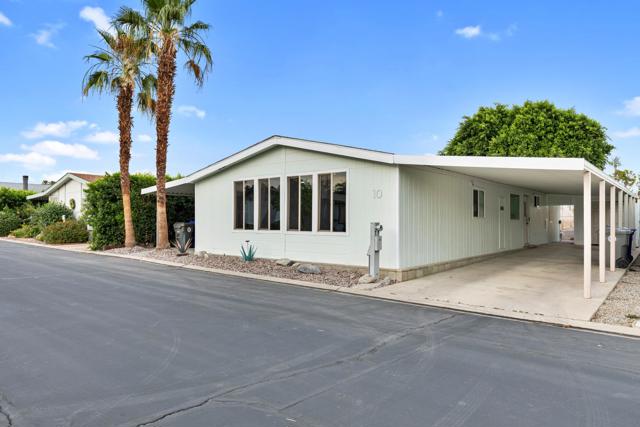
Saguaro Glen
2004
Escondido
$1,439,990
3,119
5
4
This home features 3,119 Sqft of living space with a 3-CAR TANDEM GARAGE, 5 bedrooms, 4 bathrooms, Loft space, gourmet kitchen, and California Room. This home Sits on a uniquly LARGE LOT tucked into a corner for lots of privacy and a long driveway for guest to park. It also comes equiped with a large kitchen Island, quartz countertops, and efficient stainless steel appliances: Microwave, Gas Cooktop with Electric wall oven/micro combo and Dishwasher. The seller is including washer, dryer, refridgerator, and SOLAR! This home is a new build and ready for move in!
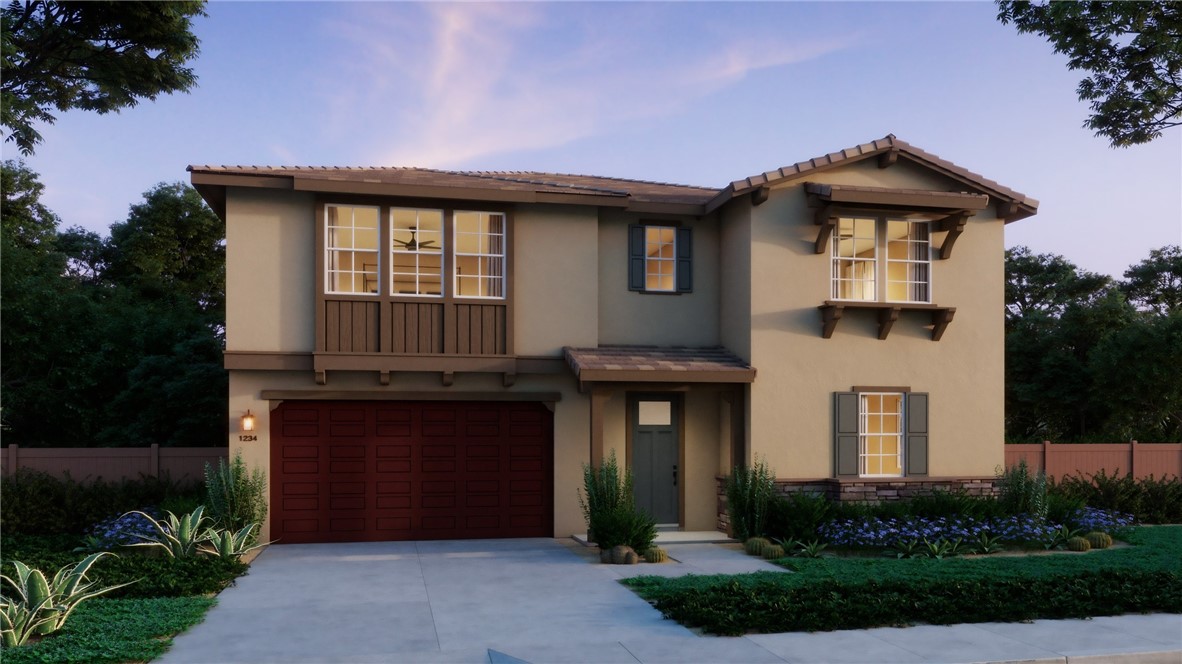
Foxtail
49006
Palm Desert
$2,195,000
3,068
3
4
RARE find. Spacious, Luxurious, architect designed rebuild. Taken to the studs, newer plumbing, wiring and insulation. Now, magnificent, one level free-standing condominium with 3,068 sq. ft. with NO STEPS. On the golf course with breathtaking view of Eisenhower Peak to the East. No back-yard condos in sight. An executive quality home with a grand foyer entry that was added.. This feels like a house, a real home. Of course, there are 3 en suite bedrooms plus a guest powder room. Meticulously designed with 10 ft. high Fleetwood glass sliders that disappear into the wall to enhance the view. No expense spared. Mexican Noce travertine floors, Guy Evans solid core interior doors, Rohl plumbing fixtures. travertine fireplace, solid beam ceilings, electronic shades are all signs of quality throughout. The architect paid special attention to the kitchen where you will find an ideal layout. Sub Zero refrigerator/freezer, center island with extra sink, induction cooktop for fast cooking, a pantry, an eating bar area, plus informal eating area and a very generous workspace for preparation for lavish entertaining. The expansion allowed for an extra large main bedroom space with a desk/office/sitting area, dual closets and a full bath. The expanded 708 s.f paver stone patio is truly impressive. There you will find a custom designed cedar trellis, built-n BBQ with a gas connection and a refrigerator, a fire pit, fans and surround sound speakers. For your convenience you will find an inside laundry. A golf cart garage was added in addition to the 2 car garage. Upgraded, were top-of-the line 2 yr. ''new'' 2 furnaces and 2 A/C units, a 4 ton and 5 ton. Last year new exterior landscaping, drainage and lighting was done.. This home is ideal for a buyer who wants an impressive, elegant home that offers a relaxing care-free lifestyle. The homeowners dues covers insurance on the building, the roof, exterior paint ( the building was just painted Nov 2025), all the water for common area, pool and spa, security, trash and TV and high speed internet. This a solution for a truly carefree life style. Ironwood offers 2 18 hole golf courses. The South Course has hosted qualifying for the US Open for 21 yrs. Lots of upgrades coming to the Clubhouse, fitness center and the North Course..
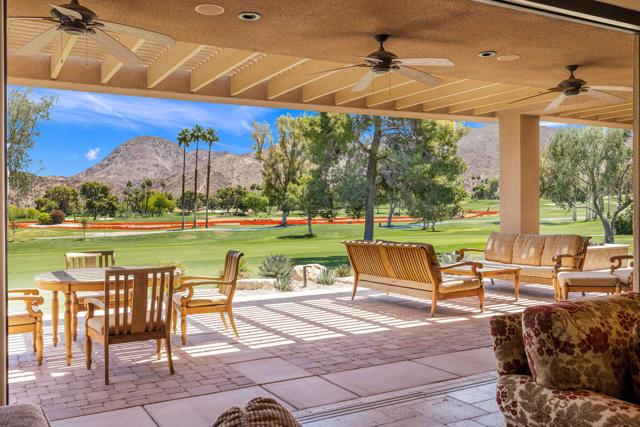
Barton
5552
Los Angeles
$1,026,000
1,548
2
1
1920s residence with development potential in the heart of Hollywood! This two bedroom/one bathroom home sits on a generous 7,052 SF LARD1.5 lot and features hardwood and tile flooring, a functional layout, and a long driveway with tandem parking for at least two cars. A standout feature is the PERMITTED 480 SF RECREATION ROOM with a half bath, ideal for a creative studio or home office, bringing the total living space to 1,548 SF. The expansive lot and zoning allow for ADU potential and possible future development (buyer to verify). Being in the heart of Hollywood there is easy access to the wonderful restaurants and shopping the area is known and loved for. Some nearby popular spots include Osteria La Buca, Ggiata Delicatessen and Great White! Located less than half a mile from the new Echelon Studios Complex project of 550,000 SF of new production studio, office, and retail space set to be completed in 2026. Rated 'Very Walkable' with a score of 89!
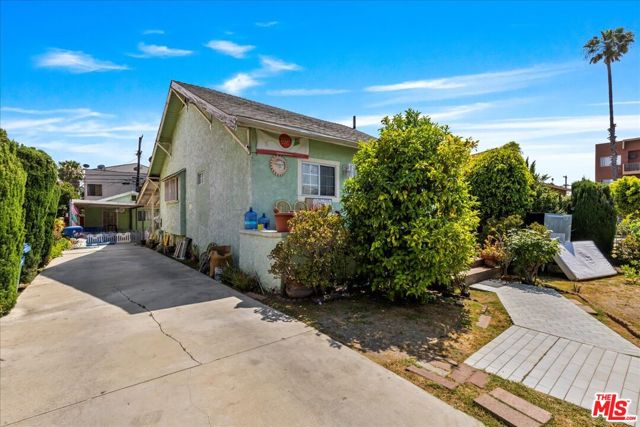
Obelisco Circle
7133
Carlsbad
$5,900,000
5,350
5
5
Unrivaled craftsmanship of a 2011-built Italian-Mediterranean estate showcasing a 180-degree lagoon and ocean view within one of Carlsbad’s most desired neighborhoods. Designed by Alex Friehauf, this residence blends artisanal craftsmanship with modern sophistication in an open-concept sanctuary where 15-foot pocket doors dissolve boundaries between refined interiors and 1,450 square feet of covered view decks, perfect for hosting with the backdrop of a vibrant Pacific sunset. Floor-to-ceiling 8-foot windows frame endless vistas of Batiquitos Lagoon, La Costa Resort, and distant Catalina and San Clemente Islands, accentuated by custom hardwood doors, tumbled travertine tiles, and bespoke wrought iron railings. First floor primary bedroom and an open floorplan that bathes every room in natural light, with a smooth Santa Barbara finish exuding timeless allure. The chef’s kitchen, an entertainer’s dream, boasts designer appliances, a prep kitchen, butler’s pantry and numerous custom cabinetry improvements. Outside, a solar-heated saltwater pool and spa, multiple entertainment areas that are complimented by drought-friendly landscaping, a thriving fruit orchard (passion fruit, peach, mango, fig, orange, plum, avocado, lemon), a new vegetable garden, and a greenhouse. A Buddha fountain and front waterfall whisper tranquility, while a terraced lot—city-approved for an ADU or potential tennis/sport court—offers additional possibilities. The primary suite indulges with hardwood floors, expansive walk-in closet with custom cabinetry, a soaking tub, newer steam shower and sauna. Recent improvements include a whole-house filtration system, Sonos surround sound, Leutron LED lighting system, custom window shades, three-zone HVAC, tankless water heaters, and solar electric system for unmatched efficiency. CAT6 wiring and a new security system keep you connected and secure. Storage is extraordinary, with a 3.5-car garage, utility “toy” garage, all with epoxy floors and additional under-house storage. The pinnacle of modern luxury. Ready for its next visionary owner to cherish North County’s most iconic views.
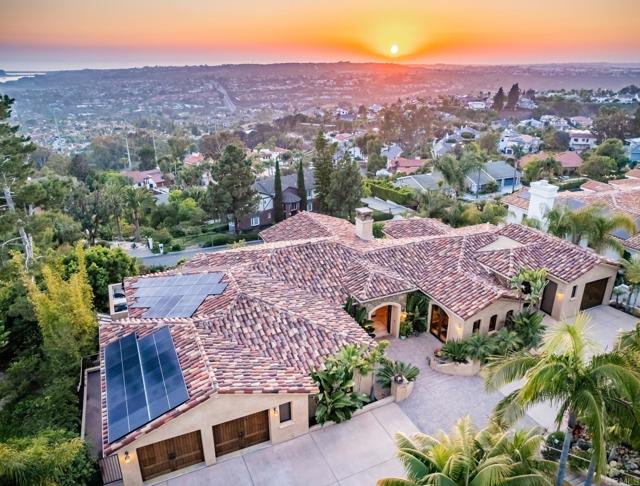
Homewood
6521
Los Angeles
$1,689,999
2,172
3
4
Welcome to 6521 & 6521 1/2 Homewood Avenue—an extraordinary 1927 storybook-style residence that has been completely reimagined for modern living, all while preserving its timeless Hollywood charm. Featuring 3 bedrooms, 3.5 bathrooms, and a total of 2,172 sq ft of thoughtfully designed living space, this one-of-a-kind property offers the perfect blend of character, style, and functionality. The main house (approx. 1,429 sq ft) showcases a bright, open-concept layout with soaring ceilings, wide-plank wood floors, and abundant natural light. The chef’s kitchen is a showstopper—complete with high-end stainless steel appliances, a large center island, and custom cabinetry—perfect for both entertaining and everyday living. Each of the two bedroom suites boasts spa-inspired bathrooms and spacious walk-in closets, creating the ultimate retreat. The two-story ADU (approx. 743 sq ft) is a rare gem, offering a private entrance, 1 bedroom, 1 bathroom, a loft-style layout, and a full kitchen—ideal for guests, extended family, rental income, or a creative workspace. Please note: There are no separate utility meters for the ADU. This entire property has been rebuilt with permits—including new plumbing, electrical, a new roof, tankless water heaters, EV chargers, and so much more—delivering peace of mind and efficiency for modern living. Plus, there’s ample parking for your convenience. Located in the heart of Hollywood, this home is just minutes from iconic dining, shopping, and entertainment hotspots—offering the perfect combination of lifestyle and location. Don’t miss this rare opportunity to own a piece of Hollywood’s history—fully reimagined for today’s living!
