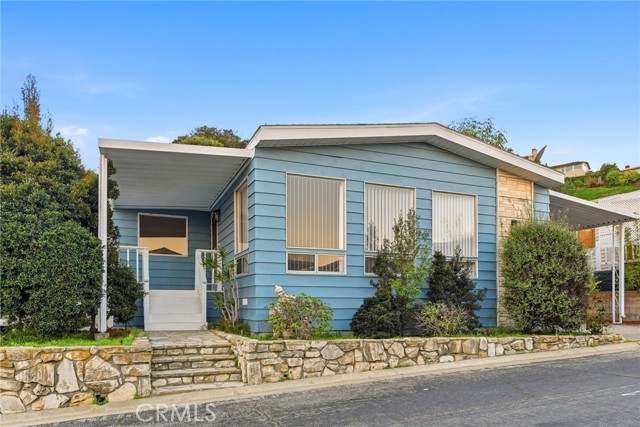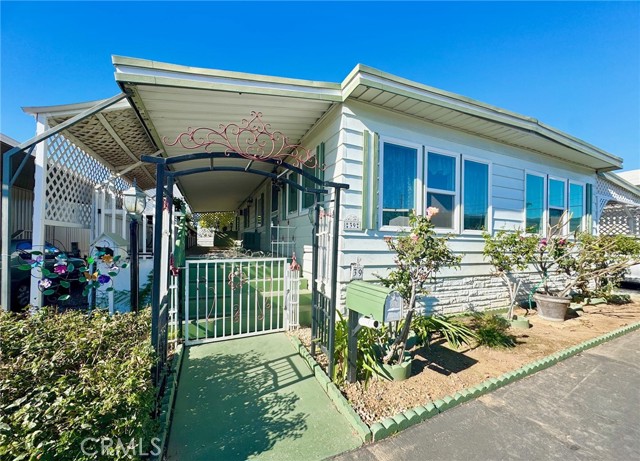Favorite Properties
Form submitted successfully!
You are missing required fields.
Dynamic Error Description
There was an error processing this form.
Citrus Ave
204
Vista
$699,000
989
2
1
Fully renovated 2-bedroom, 1-bathroom home offering modern living with rare mixed-use zoning, allowing for both residential and commercial opportunities. This charming property features a full 7x7 basement for additional storage or creative use. The home has been completely updated with state-of-the-art cabinetry, sleek contemporary countertops, and a beautifully renovated bathroom with modern finishes. Located directly across from Vista Village, enjoy unbeatable walkability to popular restaurants, nightlife, live music, shops, and local attractions, while still being in a family-friendly community. Whether you’re searching for a stylish primary residence, rental investment, or live/work space, this property offers exceptional versatility and value in a highly desirable location. Perfect for homeowners, investors, or business owners looking to capitalize on location and potential.
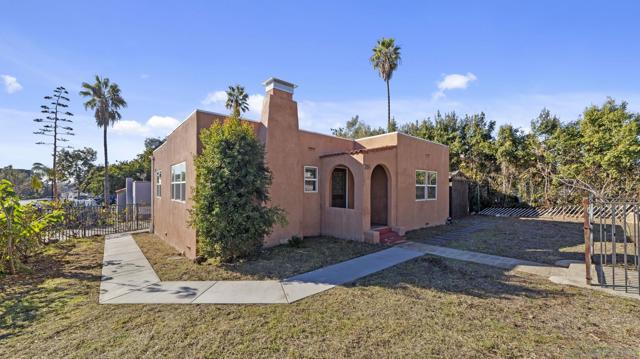
Harrison
652
San Jose
$1,150,000
1,800
4
4
Discover this spacious and well-designed 4-bedroom, 4-bathroom tri-level condominium located in a prime location of San Jose. Built in 2007, this 1,800 sq. ft. home offers a floor plan with naturally separated living spaces, perfect for first-time homebuyers, growing households, or roommates seeking privacy. Buyers will appreciate the thoughtfully designed first level, featuring a bedroom, full bathroom, and a flexible living area ideal for guests, multigenerational living, or a home office. The main level offers a bright and open living room, a combined kitchen and dining area, and generously sized bedrooms throughout. A private, gated backyard provides an inviting space for outdoor relaxation or entertaining. The vertical layout maximizes every square foot, creating well-defined zones for gathering, working, and unwinding, without the need for a large footprint. Situated in the desirable Willow Glen community, this home offers easy access to highway 280 and downtown San Jose, while providing comfort, functionality, and flexibility for a variety of lifestyles.
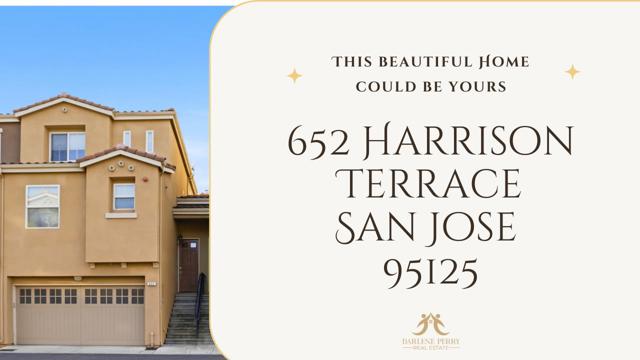
Mcglothen Way
4405
Richmond
$539,500
1,073
3
1
This is the one! Once you enter this remodeled and move in ready home you will be greeted by a spacious and bright living room. The three bedrooms feature ample natural light, providing a bright and airy ambiance and the remodeled bathroom provides modern fixtures and finishes that make it an ideal place to call home. The original kitchen is the perfect space for anyone who loves to cook with its beautiful cabinets and stainless steel appliances included for your convenience! The home features new laminate flooring, new interior and exterior paint and the front and spacious backyard feature a low-maintenance design, eliminating the need for extensive yard work. The home is conveniently located near Point Pinole Regional Shoreline perfect for an outing with the family. Don't miss the opportunity to make this stunning home yours!
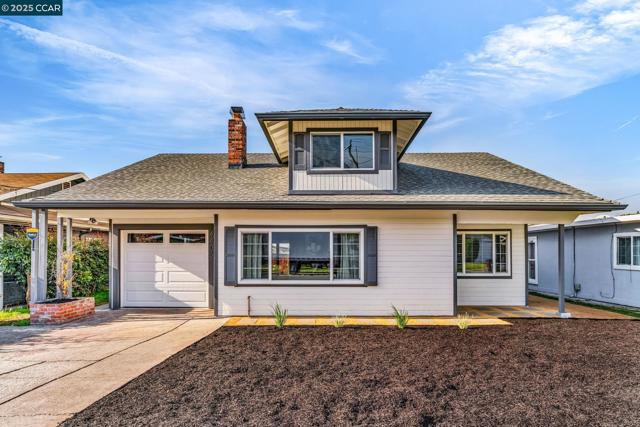
Wilt Rd
2323
Fallbrook
$1,488,000
4,173
4
3
Perched on a scenic ridgeline with sweeping sunset views, this private Mediterranean-style estate offers luxury living at an aggressively priced, below-market value. Nearly 5 acres across two legal parcels provide rare flexibility for expansion, guest home, hobby vineyard, or agricultural use. The 4,173 SF interior features vaulted ceilings, exposed beams, a grand living room with stone fireplace, and a gourmet chef’s kitchen with natural stone counters, center island, and indoor-outdoor flow. The spacious primary suite includes its own view balcony and retreat area. Outdoors, enjoy a resort-style pool overlooking panoramic hills, mature landscaping, terraced pathways, and exceptional privacy. A unique opportunity to secure a view estate with land, amenities, and long-term potential—priced to sell quickly.
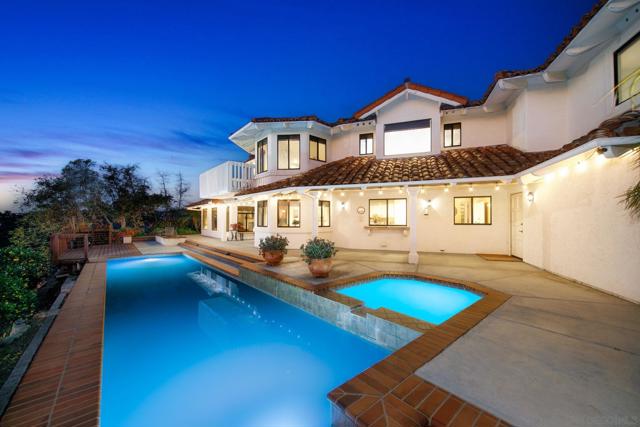
Middle Ln
1504
Hayward
$999,988
1,888
3
3
A beautifully maintained two-story corner-lot home tucked within Hayward’s highly sought-after Mt. Eden community. Sitting directly across from the park, the property enjoys enhanced park views, abundant natural light, and an extra sense of vibrancy that fills this young, modern home. This spacious 3-bedroom, 2.5-bath residence strikes the perfect balance of comfort and modern style. The open-concept main level features a bright and airy living area with a good sized balcony, seamlessly connecting to a refreshed eat-in kitchen and a dedicated dining space—perfect for everyday living and effortless entertaining. LVP flooring extends throughout the entire home, including all bedrooms and even the closets, adding a sleek, contemporary touch. The generously sized bedroom closets—especially the primary suite’s large walk-in—turn daily dressing into a luxury experience. The primary bedroom also includes an ensuite bathroom with dual vanity, a separate shower stall, and a soaking tub, offering the ideal retreat after a long day. Located less than a mile from Southland Mall and close to BART, major freeways, Costco, and numerous conveniences, this home combines modern comfort with an unparalleled, commuter-friendly location.
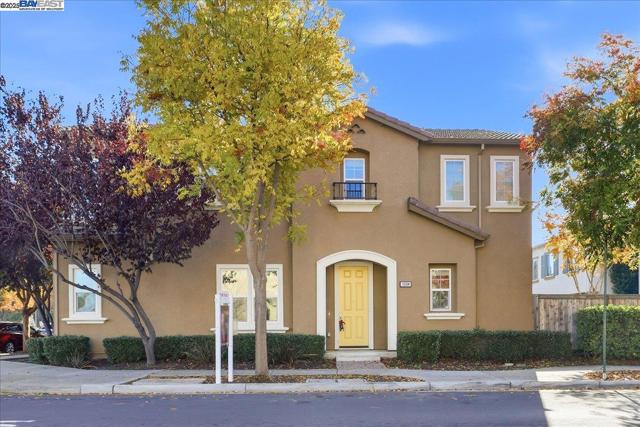
30247 Chihuahua Valley Road
Warner Springs, CA 92086
AREA SQFT
2,800
BEDROOMS
4
BATHROOMS
3
Chihuahua Valley Road
30247
Warner Springs
$680,000
2,800
4
3
Nestled in the peaceful community of Warner Springs, this 4-bedroom, 2.5-bath fixer-upper sits on 5.13 acres of private, tree-studded land and offers exceptional potential. Surrounded by mature trees and natural beauty, the property provides a serene rural retreat with ample opportunity to create a custom dream home. The spacious, open layout serves as a solid foundation for renovation, allowing buyers to tailor the space to their vision, whether modern, rustic, or a blend of both. The expansive acreage enhances privacy and offers fresh air, open space, and scenic surroundings. With room to expand and add value, this property is ideal for those seeking a tranquil lifestyle with renovation upside. A rare opportunity to transform a hidden gem in the heart of Warner Springs.
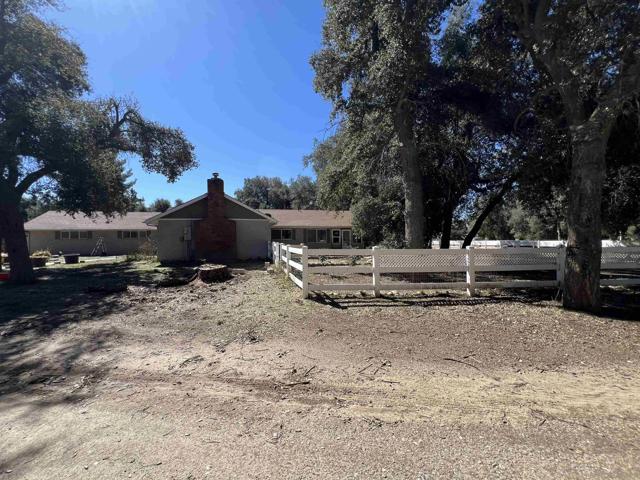
Clydesdale Cmn
4015
Fremont
$1,228,000
1,845
4
4
Welcome to this well-maintained 2019 tri-level townhome-style condo featuring 4 bedrooms, 4 full bathrooms, and a 2-car garage. Enjoy an open floor plan with dual-pane windows and abundant natural light throughout. Low monthly HOA fees. Conveniently located in Fremont’s Centerville district, just minutes from top-rated schools, Fremont BART station, and easy access to I-880. Move-in ready — a must see! Watch this video on Youtube! https://youtu.be/mW4l35dLUKo
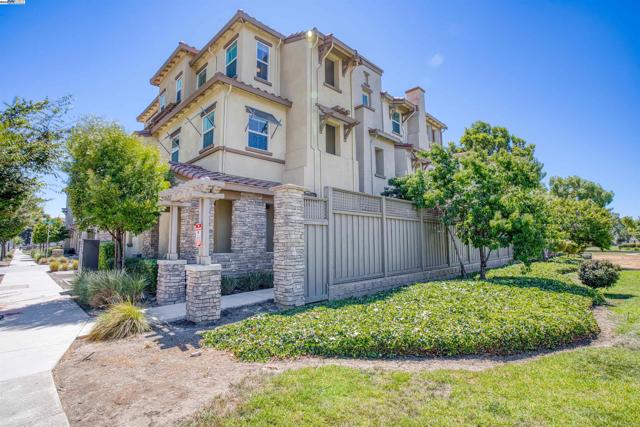
Monte Verde Dr
6715
San Diego
$899,000
1,434
3
2
Priced to sell!! 6715 Monte Verde Drive is a fantastic opportunity in the highly sought-after San Carlos neighborhood. This 3-bedroom, 2-bath single-story home sits on a 6700 sq ft lot and offers solid upgrades, great outdoor features, and plenty of potential for customization. The inviting curb appeal includes low-maintenance turf in the front yard and elegant pavers along the driveway and sidewalk. A new roof (10/24/25) and paid solar add long-term value and peace of mind. Inside, the home features a functional layout filled with natural light. The interior needs some TLC, making it ideal for buyers looking to design their own space. The large enclosed patio is not included in the sqft, and permits are unknown. The yard is waiting for your vision, featuring a private pool and spa—perfect for gatherings, relaxing summer days, or quiet evenings outdoors. A large storage shed adds extra convenience, providing space for pool toys, gardening tools, or seasonal items. Whether you reimagine the space or enjoy it as-is, it's a standout feature in this desirable community. Located near Mission Trails, top-rated schools, parks, shopping, dining, and major freeways, this home blends convenience with opportunity. With vision and creativity, 6715 Monte Verde Drive can become a beautifully updated retreat in one of San Diego’s most loved neighborhoods.
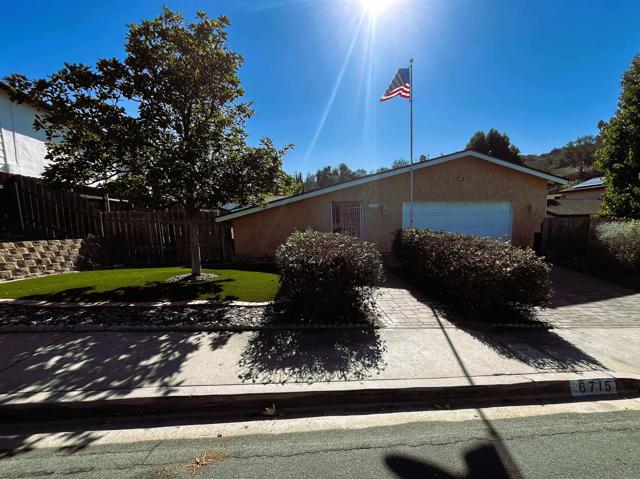
Highway 79 #46
35109
Warner Springs
$188,500
1,480
2
2
OWN YOUR OWN LAND, with gorgeous mountain views, and ponds where you can contemplate serenity or even fish. Stone Ridge Estates is a 55+ community with large covered porch 3 cars and 2 storages with several fruit trees. Community owns two fishing ponds, a pool, spa, club house, RV parking and storage, BBQ area, billiard room, card room, and recreation room. It is a 30 min drive to Julian, with hiking, horseback riding, sky sailing, bird watching, golf courses, museums and natural parks. Traveler rating is 5 stars for the great location for outdoor recreation. 2 bed and 2 bath home with only 372 dlls for HOA per month which includes water and trash.
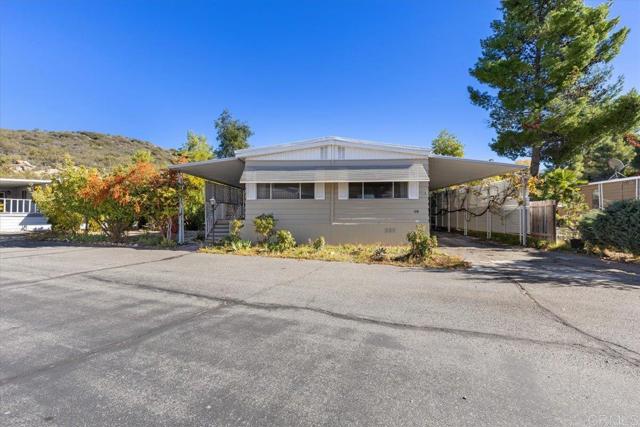
65 2nd ST. Havasu Lake CA 92363
Needles, CA 92363
AREA SQFT
1,344
BEDROOMS
2
BATHROOMS
2
2nd ST. Havasu Lake CA 92363
65
Needles
$349,900
1,344
2
2
This beautiful home sits on a large lot with a wrap-around garage and a nice view of Lake Havasu. The property features three bedrooms and four bathrooms. The home comes with everything included and a few items in the garage, making it easy to move right in. Furnishings, appliances, and household items are all in good condition, and the spacious layout offers comfort and convenience in a peaceful setting.
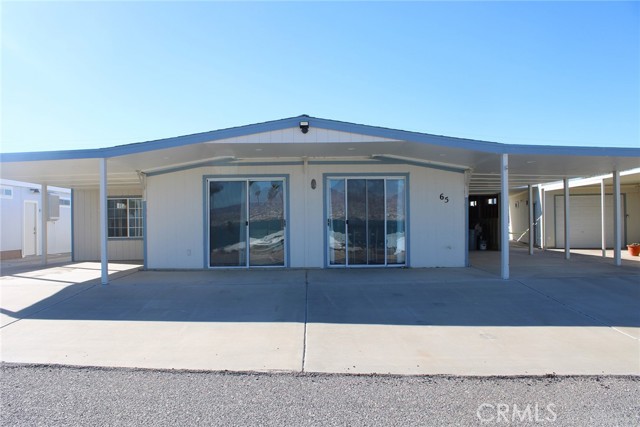
Euclid
1616
Anaheim
$195,000
0
5
2
Discover the charm of this stunning home situated in the vibrant city of Anaheim! Originally a cozy 2-bedroom, 2-bathroom house, this property has been expertly transformed into a spacious 5-bedroom sanctuary, perfect for families or those who enjoy extra space. Step inside to find beautifully remodeled bathrooms that feature modern fixtures and elegant tile work, seamlessly complementing the updated flooring throughout the home. The inviting enclosed patio serves as a delightful space for relaxation or entertaining, bringing the beauty of the outdoors inside. The front patio, adorned with colorful gardens and stylish tiled steps, creates a warm and welcoming entrance, setting the tone for what lies within. The open-concept kitchen is a highlight, ideal for hosting family gatherings and festive celebrations, where delicious meals and cherished memories can be created together. With a generous driveway that accommodates three vehicles and a covered patio directly connected to the kitchen, this home truly offers both comfort and convenience. Do not miss this exceptional opportunity to embrace a fulfilling lifestyle in this wonderful location!
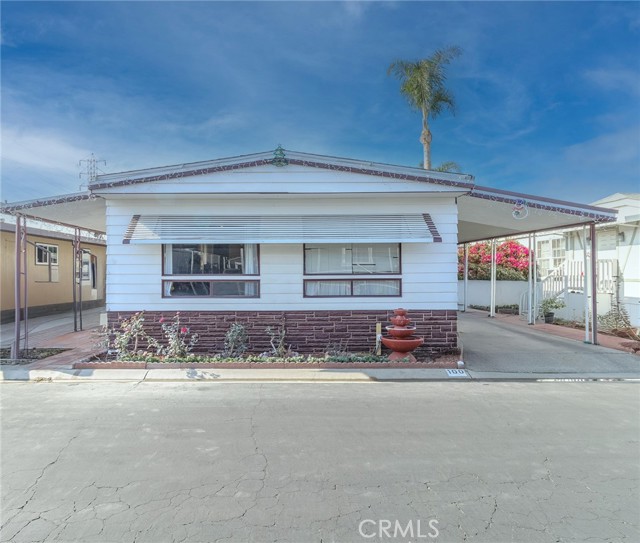
Cienaga St #4
2700
Oceano
$350,000
960
2
2
This lovingly-cared-for home is located in a desirable all-ages park offering great amenities, including a pool, clubhouse, and pool table. Space rent is a remarkable value at under $400 per month, making this one of the most affordable and attractive communities in the area. The property includes a private, large backyard with room to entertain or garden and is accented by beautiful palm trees in the front yard for added curb appeal. The home has been extensively updated with quality finishes throughout. Interior improvements include drywall in the living room, dining area, and primary bedroom, hardwood flooring throughout (with tile in the primary bath), and granite kitchen countertops. The kitchen also features freshly painted cabinetry, updated hardware, a premium garbage disposal, and a filtered drinking-water spout. Additional upgrades include new subfloor insulation, a new moisture barrier, and a gas line installation for the dryer. The primary bathroom remodel features a resurfaced shower and countertop. This home has shown exceptional long-term reliability — no roof leaks, furnace or water heater issues, or structural concerns. The central location is ideal being 2 miles from Oceano Dunes and 2 miles to the 101. Enjoy a quiet, friendly community setting with well-kept grounds, wide streets, and pride of ownership throughout.
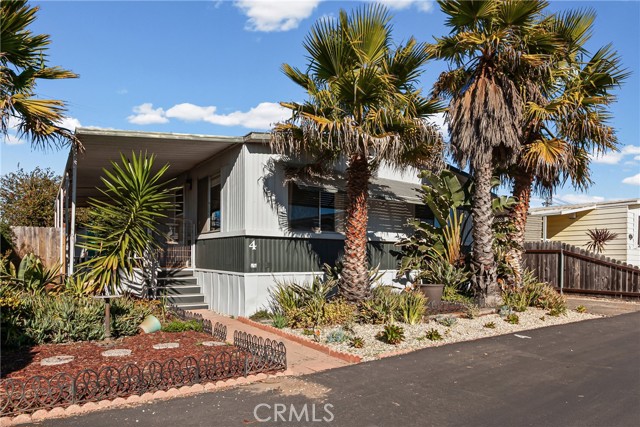
Valley #76
2300
Escondido
$259,000
1,222
2
2
Welcome home to gracious 2-bedroom plus den mobile home located in a prestigious 5-star senior park. Start your day on the front porch—the perfect spot to sip your morning coffee or unwind with an afternoon beverage while greeting friendly neighbors. Step inside to a living room bathed in natural light, where vaulted ceilings create an open, airy atmosphere. The unique "peek-a-boo" shelving offers a stylish separation between the living area and kitchen, doubling as a convenient pass-through for entertaining. You’ll love the versatile den which can be used as a home office, a dedicated craft room, or a cozy TV room. The spacious primary suite is complete with a generous closet and a private en-suite bath. The park offers resort-style amenities & unbeatable location. You are close to the clubhouse, featuring a library, card room, billiards, heated pool and spa. RV parking is available upon availability for a nominal fee. The unbeatable location of the park has a bus stop at the front entrance and across the street you'll find grocery stores, a bank, dentists, restaurants and more...Low space rent of $635 per month
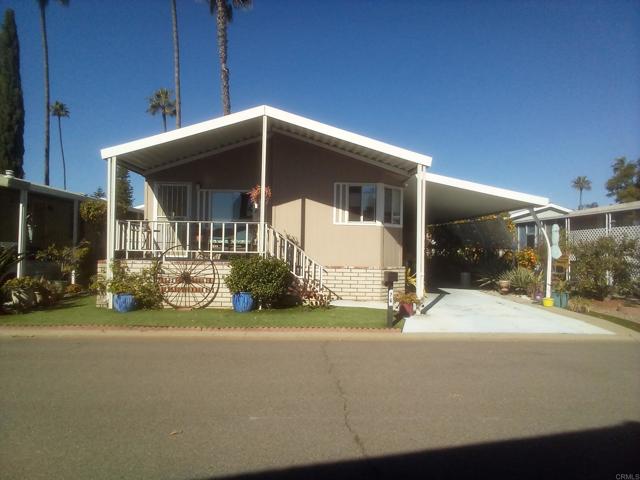
Lake Park Dr #248
2230
San Jacinto
$30,000
1,200
2
2
This 2-bedroom, 2-bath manufactured home sits in a sought-after 55+ community with resort-style amenities. The open layout offers a bright living area, functional kitchen, and a private primary suite, plus a versatile second bedroom. A peaceful patio adds extra space to relax. The home does need some renovation, which is why it’s priced so well—perfect for buyers looking to add their own touch. Enjoy access to a pool, spa, fitness center, library, billiards room, lakes, walking paths, and RV/boat storage. Great opportunity in a fantastic community!
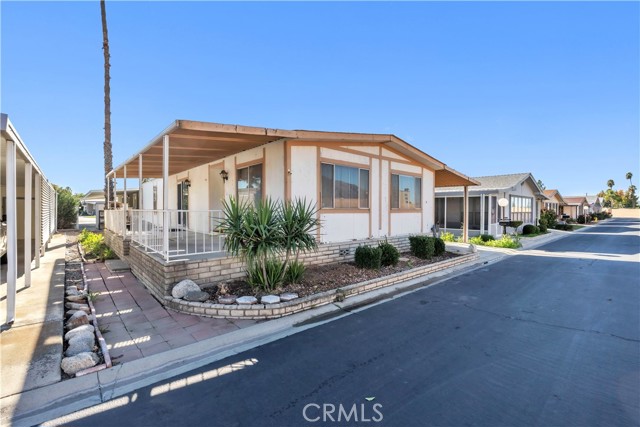
Winnipeg Green
319
Fremont
$288,000
0
3
2
Spacious 3BD/2BA Mobile Home in Fremont! Affordable living in Southlake Mobile Estates—no property tax and a low $1,205 space rent (includes water/sewer + park amenities). This well-kept 1972 home offers dual-pane windows, a laundry room with appliances, tons of storage, a dining area with built-ins, office space, and a family room with wet bar. Enjoy resort-style amenities: clubhouse, 2 pools, spa, sauna, and billiards. Prime location near 880/680, Pacific Commons, and Tesla. Come see it today! Fireplaces: NO
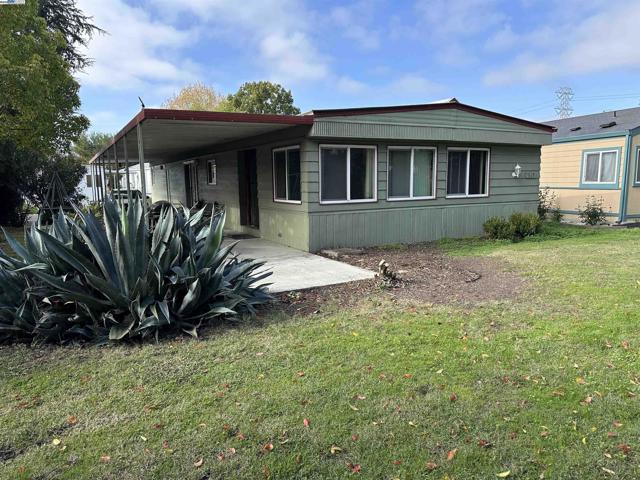
Vista De Oeste
147
Palm Springs
$195,000
1,291
2
2
Completely remodeled and move-in ready, this beautifully updated 2 bedroom, 2 bathroom manufactured home is located in the desirable 55+ Palm Springs View Estates community. The open floor plan creates a bright, modern living space that flows seamlessly throughout, enhanced by new windows and wide doors that bring in abundant natural light. Both bedrooms function as true primary suites with updated bathrooms, offering comfort and privacy for owners and guests alike. Recent upgrades include new bathrooms, updated electrical, a new water heater, AC system, swamp cooler, window treatments, and security lighting, providing peace of mind and energy efficiency. Attached covered parking adds everyday convenience, while the large, private covered deck is ideal for outdoor dining, entertaining, or simply enjoying the desert lifestyle. Palm Springs View Estates offers exceptional community amenities including three pools and spas, a community meeting area with kitchen, and expansive green spaces. The neighborhood also provides direct access to the newly completed CV Link bike path, perfect for walking, biking, and staying active. Ideally located in Palm Springs, this home delivers modern updates, resort-style amenities, and an unbeatable location.
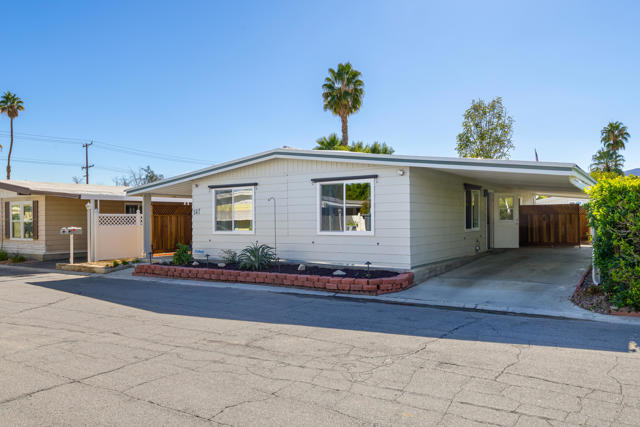
Bradley Ave Unit SPC 69
450
El Cajon
$174,000
1,136
3
2
Beautifully maintained 3-bedroom, 2-bath manufactured home in 55+ community of Rancho Mesa in El Cajon offers 1,136 sq ft of comfortable living space. An open-concept layout with vaulted ceilings, a modern kitchen with quartz countertops, soft-close cabinets, and vinyl flooring throughout. The bright and airy floor plan creates a welcoming atmosphere. 2-car carport, and an in unit convenient washer/dryer. Multiple sheds provide extra storage space for your needs. Located in a vibrant 55+ community, this home offers a wealth of amenities, including a BBQ area, clubhouse, exercise room, and a gated entrance for added privacy and security. Residents also have access to a laundry facility, swimming pool, recreational area, and RV/boat parking. Enjoy weekly food assistance on Saturdays, transportation services, and a variety of social and recreational activities. With opportunities for volunteerism and an overall strong sense of community, this is a place you’ll be proud to call home.
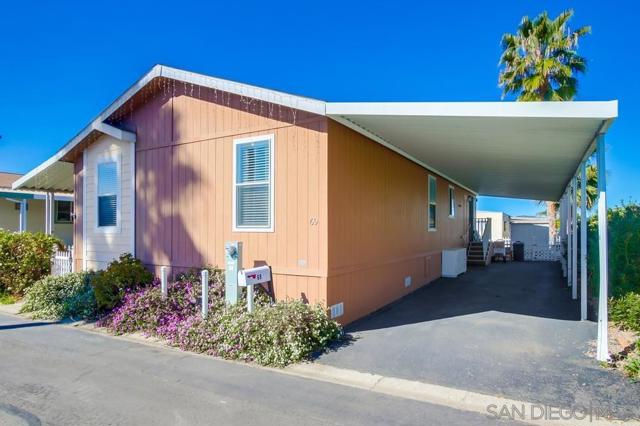
Baseline #12
26135
Highland
$120,000
0
3
2
Affordable living at its finest! This family mobile home is conveniently located near all amenities, including grocery stores like Cardenas and Food 4 Less, as well as banks, schools, public transportation, parks, restaurants, and easy access to the 215, 10, and 210 freeways. It’s also close to Cal State San Bernardino and San Bernardino City College. The property offers two parking spaces at the back, a formal living room, a formal dining area, a beautiful and spacious kitchen, and its own laundry room. The master bedroom features a huge walk-in closet.
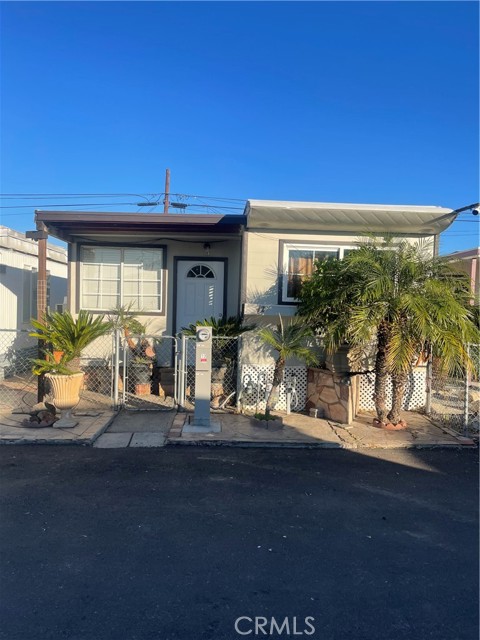
Philadelphia #322
1456
Ontario
$210,000
2,040
3
2
Turnkey manufactured home that sits in the Rancho Ontario mobile home park 55+ This home is absolutely gorgeous, and spacious! Ring camera, EV charging station, Moon Nursery landscaping, (all guaranteed) Tiki lamps that repel mosquitos. electric sprinklers, dust to dawn flood lights, new windows, shed is completely dry wall. Vinyl flooring throughout. Come and see this beautiful home. Everything new!!!!!!!! Sits in a great location. Visitor parking, and greenbelt

Cienaga St #31
2531
Oceano
$197,000
756
2
1
Welcome to the Casa Del Rey 55+ community. Explore the amenities such as the pool, spa, and outdoor common area for your leisure. Corner lot with lots of backyard space and outdoor patio seating. Featuring 2 bedrooms & 1 full bathroom with separate laundry room/office. Just a 6 minute drive to the Oceano dunes & Beach. Down the street from restaurants and shopping. Schedule your showing today with your favorite realtor.
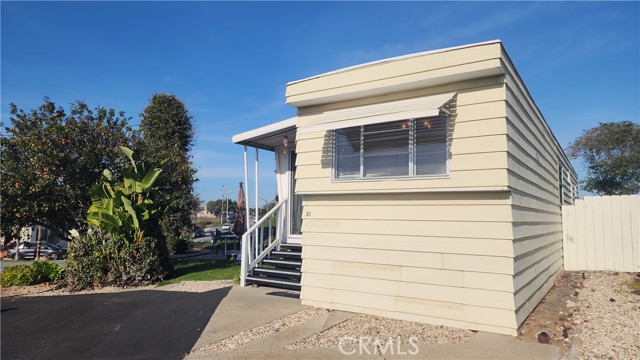
Senter Rd
2580
San Jose
$299,999
960
3
2
Welcome to this inviting 3-bedroom, 2-bathroom home located in the vibrant city of San Jose. Spanning 960 square feet, this residence offers a thoughtfully designed space perfect for comfortable living. The kitchen is with upgraded with granite counter tops and newer cabinets, featuring an eat-in dining area that connects with the family room, creating a cozy and functional space for meals and gatherings. The home is close to downtown, freeways restaurants and shopping centers. 6 cars parking space. Welcome Home!
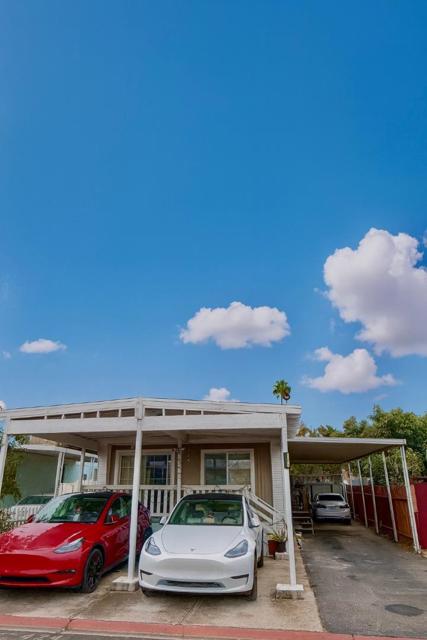
Delgado Road
29131
Hayward
$268,000
0
2
2
Nice mobile home located in Spanish Ranch 2 (adult community) features: 2 bedrooms; 2 full baths; open kitchen with lot's of storage; separate living and family rooms; dining area with built in hutch; vaulted ceilings in living and dining rooms; family room with built in bar area, display shelving, and slider to enclosed porch; primary suite with private bath; indoor laundry room with cabinets and newer washer & dryer; AC, storage shed, near guest parking and rare rear yard; come check this place out! Fireplaces: NO
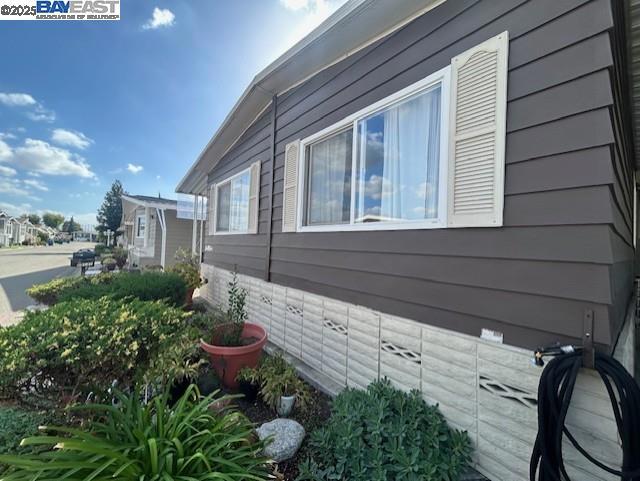
W WILSON ST #129
3800
Banning
$274,999
865
2
2
Brand New, Never Lived In – Custom Manufactured Home in Banning! This custom-designed manufactured home showcases premium upgrades and high-end finishes throughout. Offering 2 bedrooms and 2 full bathrooms, the thoughtfully designed open floor plan features skylights that flood the space with natural light and custom fireplaces in both the living room and the primary bedroom. The kitchen is equipped with a center island, high-quality cabinetry, and all appliances are included. Also included is A separate indoor laundry room for added convenience, and a detached 2-car garage. Located in a well-maintained park with a greenbelt, residents also enjoy access to community amenities including a clubhouse and swimming pool. This move-in ready home has never been occupied and offers custom finishes, modern design, and a peaceful community lifestyle.

H #69
708
Chula Vista
$54,900
399
1
1
Charming 1-bedroom + Extra room, 1-bath mobile home located in a welcoming senior community. Built in 1958 and approximately 400 sq. ft., this cozy home offers an additional bonus room perfect for an office, hobby space, or guest area. Recent upgrades add comfort and convenience while maintaining its classic character. Park rent is $1,200 per month. A great opportunity for affordable living in a peaceful 55+ neighborhood.
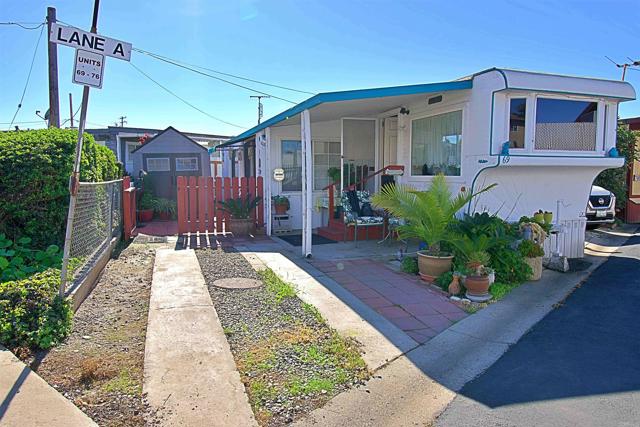
Prairie
493
Cathedral City
$189,000
1,344
3
2
Experience modern desert living in this 2024 newly built 3-bedroom, 2-bath home, offering an open-concept layout and stunning mountain views. The expansive, newly fenced yard includes a walk-in storage shed, perfect for tools or extra space.Inside, luxury vinyl plank flooring enhances the main living areas, while plush carpeting adds comfort to the bedrooms. Enjoy year-round climate control with central A/C and heat. The spacious primary suite features a walk-in closet and a sleek walk-in shower.The gourmet kitchen shines with a large center island, Whirlpool stainless steel appliances, deluxe gas range, microwave hood, deep stainless steel sink, tile backsplash, shaker-style maple cabinetry, and a walk-in pantry. Additional highlights include dual-glazed Low-E windows, 3-inch wood blinds, and a full-size washer and dryer in the dedicated laundry room.Located in the vibrant Royal Palms 55+ community, residents enjoy a heated pool and spa, sauna, fitness center, pickleball, bocce ball, shuffleboard, mini golf, billiards, a library, and an activity-filled clubhouse. The gated, pet-friendly community also offers RV and off-street parking plus on-site management.Just minutes from downtown Palm Springs, this move-in-ready home offers comfort, convenience, and resort-style living.
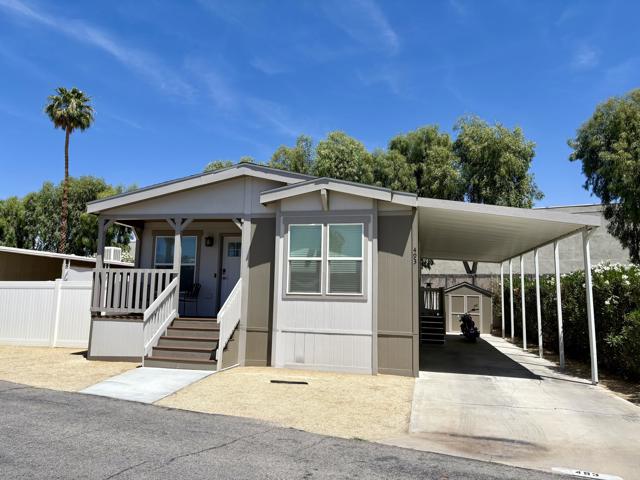
5th #35
13645
Yucaipa
$69,888
520
2
1
Charming 2 bedroom mobile home, perfect for 55 and over retired couples or singles. Includes enclosed patio for extra space, enclosed utility or laundry room and 2 car attached tantum parking carport. Newer heater, stove top and flooring. Park includes LOW monthly rent space, community pool and private access road into community for residents only. Hurry on this one because these homes don't come up for sale very often in this Bonanza Mobile Home Park Estates.
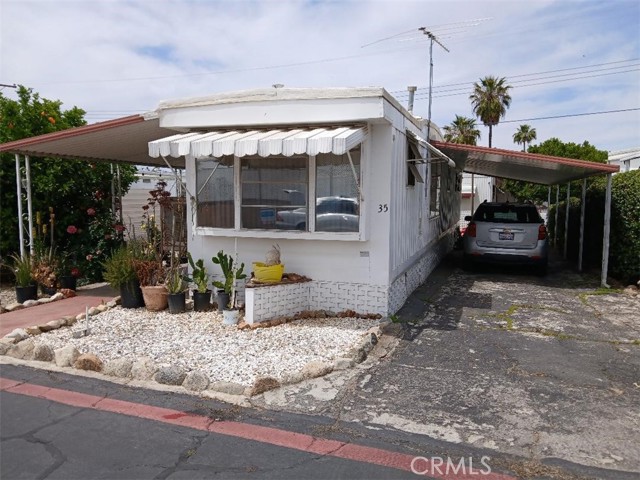
Santa Fe #17
999
San Jacinto
$54,000
0
2
1
Move in ready home located in a peaceful 55+ community. This light filled, beautiful maintained 2-bedroom, 1 bath home manufactured home offers an inviting open concept layout with fresh flooring and abundant natural light throughout. The kitchen features ample cabinetry, a breakfast bar, and generous counter space. Both bedrooms provide confortable space and spacious closets. Additional highlights include a new water heater, upgraded finishes and a convenient in unit laundry area. The exterior offers a long-covered carport and low maintenance outdoor space that supports simple, easy living. A great option for those seeking comfort, convenience, and modernized features in a well-kept community.

20701 Beach Blvd #218
Huntington Beach, CA 92648
AREA SQFT
1,344
BEDROOMS
2
BATHROOMS
2
Beach Blvd #218
20701
Huntington Beach
$89,900
1,344
2
2
Beach House!!! Only 2 blocks from the OCEAN!!! 2 bedrooms and 2 baths. This Awesome beach house is in the lovely, “Huntington Shorecliffs” Community… look no more! Walk to the beach in 5 minutes!!! Gorgeous open floor plan, with giant living and dining room. This beautiful home is 1,344 sq ft and is light and bright. Included with home: refrigerator, washer and dryer, dishwasher, stove, faux wood window coverings, and 1 year home warranty!!! Upgrades include: Central Heating and a giant private backyard with outside deck, side landscaped with banana palm trees. Private yard is great for pets! 2 AC units, 2 TVS included and furnished. Replaced all deck railing. New vinyl fencing. New garbage disposal, new hot water heater. heater serviced. New shower heads in bathrooms. Updated stainless steel Refrigerator, new microwave, new paint inside. Private, extended Attached Carport and driveway will fit two to three additional cars. Guest parking is also available. The monthly park lease is Approx. $3,000 a month, which includes access to the community clubhouse, dog park, and pools. All located in the park’s private community down the street from the Pacific Ocean and down the street from the famous Huntington Beach Pier and "Pacific City" with new shops and restaurants.
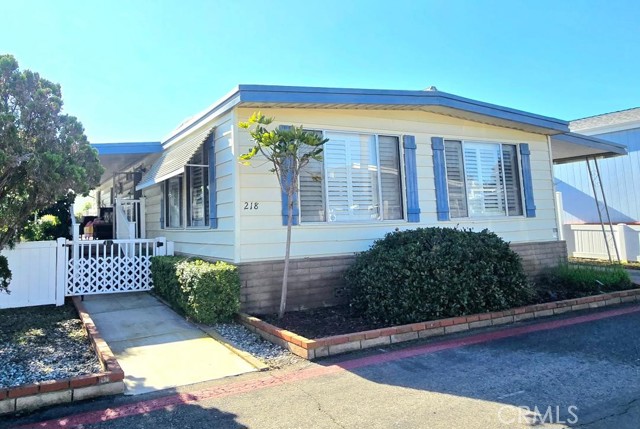
Pacific Coast #258
2550
Torrance
$195,000
1,500
2
2
Welcome to Space 258 in the desirable Skyline Mobile Home Park of Torrance. This beautifully refreshed 2-bedroom home offers comfort, functionality, and stunning views as you drive through this scenic community. Inside, you’ll find a spacious master bedroom with a large en-suite bathroom, plus a second updated bathroom, all bathrooms have been tastefully renovated. The entire home has been freshly painted, giving it a bright and inviting feel. The heart of the home features a kitchen filled with cabinet space, a charming skylight that brings in natural light, and an adjacent dining area perfect for everyday meals. When you enter the home, you're welcomed by a formal living room, ideal for entertaining or relaxing. Just off the dining room is an additional flex space that can be used as a family room, office, crafting area, or playroom. This room includes a door leading to the side yard, offering indoor-outdoor convenience. A dedicated laundry room is located inside the home and includes a back door that leads directly to the carport for easy access. Outside, the lot offers ample space, including two storage units, ideal for tools, hobby supplies, or seasonal items. Residents of Skyline Mobile Home Park enjoy fantastic amenities, including a community swimming pool, a welcoming neighborhood feel, and beautiful surrounding views.
