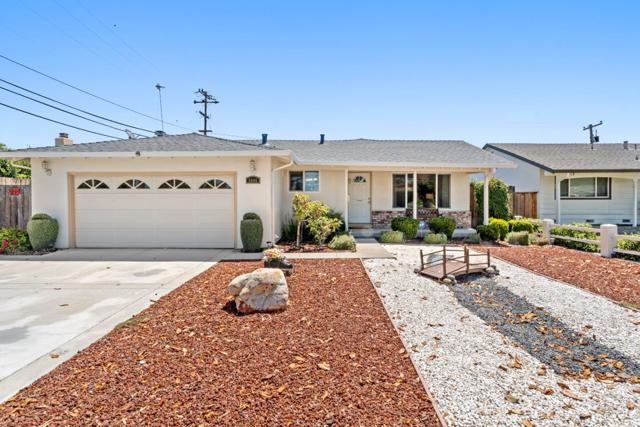Favorite Properties
Form submitted successfully!
You are missing required fields.
Dynamic Error Description
There was an error processing this form.
Adair St
4625
San Diego
$2,950,000
3,219
7
6
Live in One Unit, Let the Other Two Pay Your Mortgage! Just 2 Blocks from Iconic Sunset Cliffs Beach! Price Just Reduced for Fast Closing —SELLER WANTS TO START ANOTHER PROJECT. This is a rare opportunity to own a versatile, luxury, income-producing property in one of San Diego’s most desirable coastal neighborhoods .Enjoy proximity to vibrant shops, restaurants, and scenic coastal trails. The property features three brand-new units generating a combined monthly rental income of $16,100, making this ideal for investors, owner-occupants, or multigenerational living. UNIT #1 – Detached Luxury Single-Family Home (2100 sq ft) 4 Bedrooms | 2.5 Bathrooms Single-level AND COMPLETELY SEPARATE FROM THE OTHER UNITS. Elegant hardwood floors & soaring 11-ft ceilings DOUBLE GARAGE + large private deck & expansive front yard Top-of-the-line appliances + spacious laundry room Abundant natural light and seamless indoor-outdoor flow UNIT #2 – Modern 2 Bed / 2 Bath Apartment (1000 sq ft) Beautiful wood flooring throughout Brand-new appliances + large dedicated laundry room 2 COVERED TANDOM PARKING SPACES + private patio area. UNIT #3 – Stylish Studio Apartment rental unit (400 sq ft) This studio could also be a creative retreat. Imagine a home business area, separate granny/adult child unit, exercise or recreation room, art studio, hobby room, ETC> Includes 1 covered parking space ??? Parking Rare off-street parking: Two car garage plus 3 additional spaces
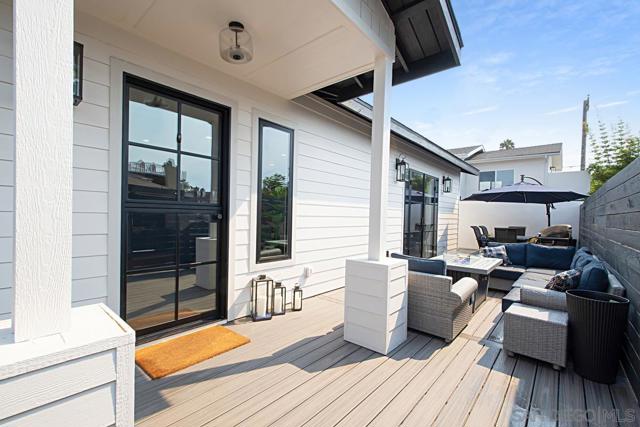
Bentley #5
2008
Los Angeles
$1,150,000
2,040
3
3
Perched on the top floor with soaring vaulted ceilings and sweeping city views, this 3-bedroom plus loft, 3-bathroom residence offers a rare blend of volume, warmth, and sophistication. With approximately 2,040 square feet of living space, the home can be easily transformed with just a few thoughtful updates to truly make it your own. One of the standout features is the expansive private rooftop terrace—among the largest in the area—offering plenty of room for outdoor dining, entertaining, or simply enjoying evenings under the stars and city lights. Being so high above the city, opening the windows often welcomes a refreshing breeze that enhances the home’s airy atmosphere. Originally built for the developer, the unit includes refined details not commonly found in neighboring properties. A fireplace anchors the inviting living space, while natural light floods in from multiple directions, showcasing the architectural lines and open flow. The loft provides flexible space for a home office, creative studio, or guest area. Two covered parking spaces and dedicated storage in the secure garage add convenience. This is a rare opportunity to own a residence that feels elevated both in layout and in lifestyle.
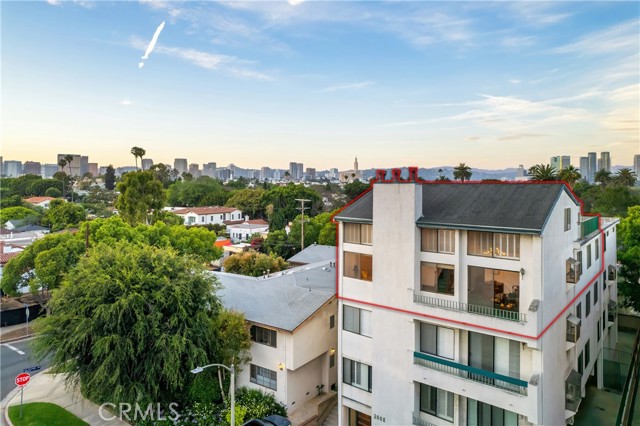
Stoddard
19078
Apple Valley
$299,900
1,363
2
2
Beautiful house features 2beds and 2baths on an oversized lot, located in a well maintained senior gated community. Kitchen features tile countertops and floors and lots of shelves and cabinets and a breakfast nook area. Spacious living room/dining room area with ceiling fan and built-in shelves. There are ceiling fans thru-out the home. Each bedroom has a walk-in closet and nice bathroom. The secondary bedroom has its own private courtyard/patio area. Extra room with ceiling fan, perfect to use as a home office.The garage, with laundry has loads of storage cabinets. Private covered patio, that looks out over the green grass and trees of the large green belt /park area. MUST SEE TO APPRECIATE!!!
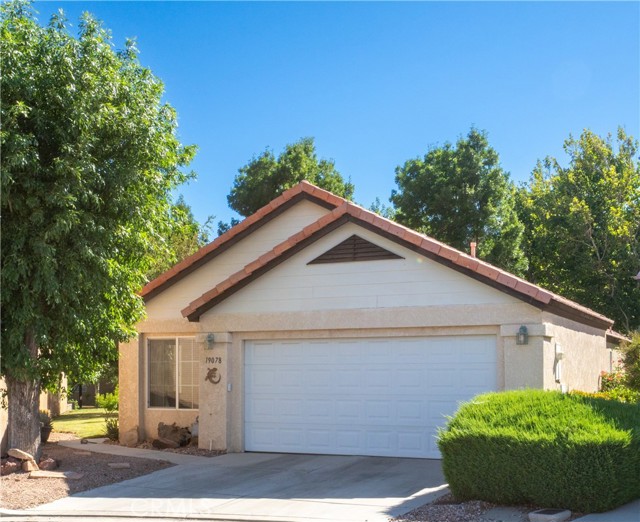
Corte Anacapa
25148
Murrieta
$639,000
1,725
3
3
GORGEOUS POOL HOME!! PRICE IMPROVEMENT!! LOCATION, LOCATION, LOCATION! Welcome to this beautiful three-bedroom, two 1/2-bath home perfectly situated on a quiet cul-de-sac in one of Murrieta’s most desirable neighborhoods. Enjoy the ultimate in privacy as this home backs to a lush greenbelt and open space, creating a peaceful, private and scenic backdrop for everyday living. RV space for your boat, car, or camper too! Step inside to find a bright, open floor plan with spacious living areas, a cozy fireplace in family room, and an inviting kitchen ideal for entertaining. The backyard is a private retreat featuring a sparkling pool and spa, perfect for relaxing or hosting gatherings with family and friends. Conveniently located near TOP-RATED SCHOOLS, shopping, dining, and freeway access, this home offers the best of Murrieta living with LOW TAXES and NO HOA! New exterior paint and freshly painted interior along with new sod in the front of the home. Sellers are motivated so hurry and make your appointment today!
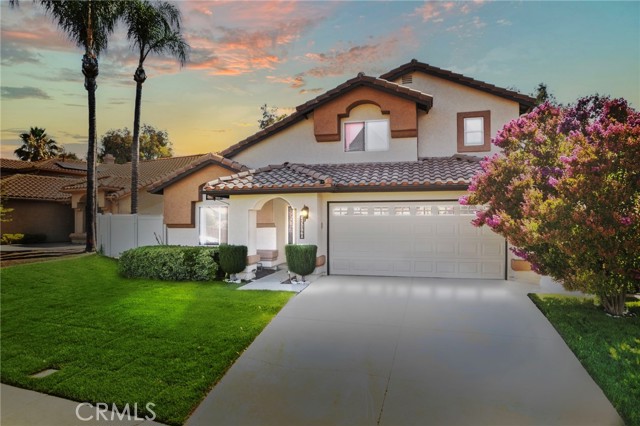
Sumac
38150
Squaw Valley
$320,000
1,440
2
2
Rare opportunity to own 2 dwellings on 4.6+- acres of beautifully maintained land. The primary home is a remarkably cared-for 2-bedroom, 2-bath doublewide, along with a charming 2-bedroom, 1-bath singlewide guest home. With breathtaking views of the Sierra Mountains, this property is a perfect blend of comfort, tranquility, and functionality. Step into the main home and be welcomed by recent updates that enhance its charm. Enjoy the comfort of newly replaced carpet, a newer roof, and an upgraded HVAC system; including ducting. The spacious master suite boasts a remodeled bath and a massive closet, providing a functional space. The awnings on both sides offers shade and protection, the two-car detached garage and additional storage container with workshop space ensure you have room for an everything. The guest home is equally delightful, featuring a full-length porch that invites you to take in the incredible views and feel the gentle breeze. It's the ideal space for visitors or even as a rental for added income. This property also includes a sturdy metal shop/garage, perfect for additional storage or hobbies. The manicured grounds blend natural mature oak trees with various shrubs and tasteful rock outcroppings, creating a serene and organized environment that's both beautiful and functional. Enjoy national parks and major shopping within an hour away, you can enjoy the best of rural living without sacrificing convenience. Come see it while it lasts!
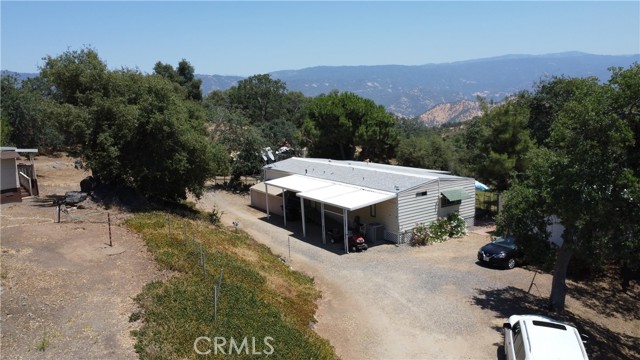
10th #242
242
Grover Beach
$495,000
902
2
1
Why settle for ordinary when you can live within easy walking distance of the beach. This charming and stylishly updated two-bedroom, one-bathroom condo offers coastal living with the convenience of a low-maintenance, turnkey home. With a private one-car garage, on-site laundry, and a prime location in the heart of Grover Beach, you’ll have sand, surf, dining, and shopping right at your fingertips. Featuring a bright, inviting interior and thoughtful updates, it’s ideal whether you’re heading out to explore or simply enjoying the ease of a lock-and-go lifestyle.
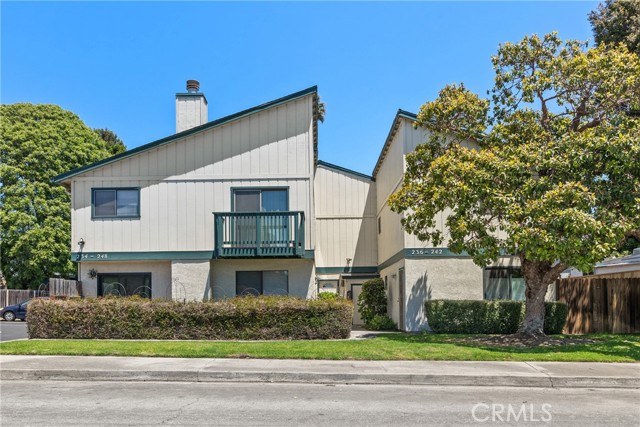
15th
37632
Palmdale
$389,999
1,324
3
2
Completely remodeled single-story home located at in East Palmdale!! This beautifully updated property offers over 1,324 sq ft of spacious living with 3 spacious bedrooms and 2 fully remodeled bathrooms. Inside, you'll find a bright open layout and NEW luxury laminate flooring throughout, fresh custom interior paint, and a fireplace in the living room. The brand-new kitchen is a showstopper with custom white cabinetry. Beautiful Home, don't Miss out.
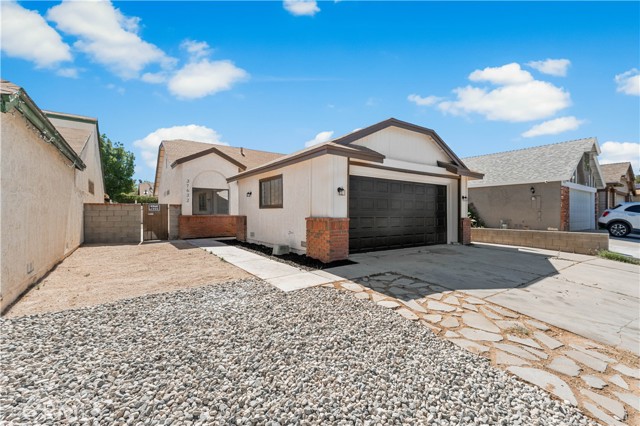
Via La Paz
26767
Valencia
$925,000
2,010
3
3
Tucked away on a prime cul-de-sac lot in the prestigious gated community of Westridge – Bella Ventana, this elegant home offers unmatched privacy and a tranquil “woodsy” feel, with no neighbors to the left and lush surroundings, including fruit trees. Step through the gated courtyard and into a beautifully designed floor plan with tasteful upgrades throughout. The fully remodeled kitchen is a showstopper—featuring a large island with custom lighting, a farmhouse sink, updated cabinetry, stainless steel appliances, gorgeous quartz counters, a custom hood, pendant lights, and a stylish butler’s pantry. The kitchen opens to a spacious great room with a cozy fireplace and access to the peaceful backyard, making it perfect for entertaining or simply relaxing. Just off the entry, a charming portico nook provides an ideal home office setup. Upstairs, a bright loft offers additional space for a sitting area or workspace. The primary suite is a true retreat with its own sitting room, fireplace, and private balcony. The en-suite bath has been completely remodeled with a custom walk-in shower, dual vanities, luxury vinyl flooring, and a spacious walk-in closet. Two additional upstairs bedrooms are generously sized, filled with natural light, and share a full hall bath. An extra alcove provides space for a craft station or homework area. Throughout the home, you’ll find plantation shutters solar and wood blinds, tile and engineered wood flooring downstairs, and carpet upstairs. The garage features lots of built in cabinets for storage. Brand new exterior paint. The community itself offers a clubhouse with a pool, spa, sports courts, recreation center, and nearby parks. Conveniently located near top-rated schools, shopping, and freeway access, this beautifully remodeled home offers elegance, privacy, and a lifestyle of comfort behind the gates of one of the area’s most sought-after neighborhoods.
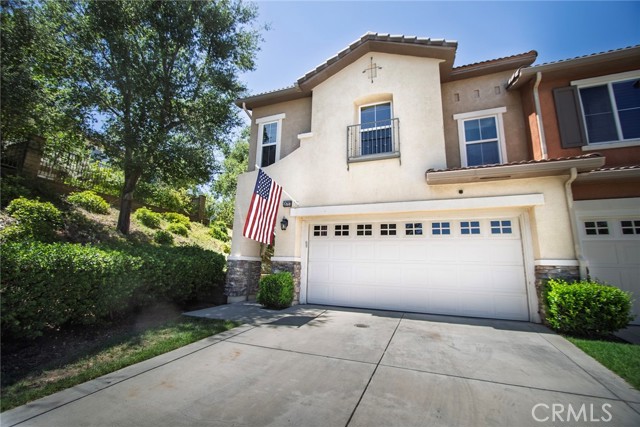
Norton
1325
Dos Palos
$285,500
1,342
2
2
Cozy Bungalow in McPhersons Addition – A Must-See in Dos Palos! Welcome to this cozy and versatile 2 Bed / 2 Bath bungalow located in the McPhersons Addition Subdivision of Dos Palos. Tucked away on a quiet street in a peaceful neighborhood near the local park, this home offers a perfect blend of comfort, space, and function. Inside, you'll find a thoughtfully designed layout featuring a formal living room, family room, den, which can be made into third bedroom and a spacious TV/laundry/mud room—plenty of room for relaxing, entertaining, or working from home. The interior is accented with durable ceramic tile flooring, and the practical kitchen opens to both the dining area and living room, creating an open and inviting flow. The home is situated toward the back of the lot, allowing for an expansive front yard with ample space for RV and multiple vehicle parking. Additional highlights include a one-car garage, a covered carport, a spacious front porch, and a wrought iron gated entry that adds both style and security. With its private driveway, multiple living areas, and unbeatable location, this is an affordable opportunity you won’t want to miss. Schedule your private tour today!
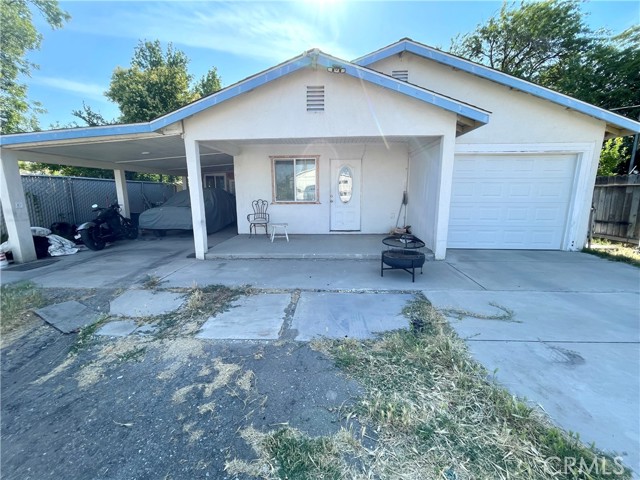
Gladiola
2200
Hollister
$744,605
2,017
3
3
Discover the perfect blend of functionality and style in this brand-new move-in ready home. Entertain in the bright and spacious family area with sliding glass doors leading to your own private backyard. Prepare meals in your beautiful kitchen complete with granite countertops, an island with pendant lighting, and a walk-in pantry. Upstairs, a versatile loft awaits movie nights. Relax in the large primary bedroom and a spa-like primary bath with a walk-in shower and dual vanity sinks. Luxurious vinyl plank flooring at entry, family, dining and kitchen areas. Other features include 40-amp pre-wire electric vehicle charging station and a solar energy system (lease or purchase required), limited 10-year warranty. Schedule a tour today. Model photos shown.
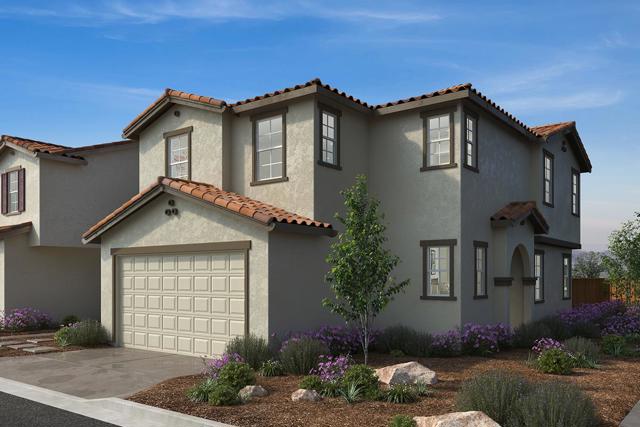
Silver Leaf Unit A
201
Watsonville
$535,000
924
2
2
Charming Single-Level Condo! Welcome to this beautifully maintained corner unit nestled in a lovely community in Watsonville. This 2-bedroom, 1.5-bath condo offers the perfect blend of comfort, style, and convenience. Inside, you'll find a warm and inviting living room featuring a cozy fireplace, perfect for relaxing evenings. The spacious layout is enhanced by stunning views of rolling hills from the living room to a tranquil backdrop that elevates your daily living experience. The kitchen boasts elegant granite countertops, providing a modern touch & plenty of space for meal prep with the perfect spot for a dining room table. This home comes w/ a grassy area right outside your unit, ideal for outdoor relaxation and a little extra space to enjoy. The detached garage offers convenient parking & additional storage. The well-kept community amenities include a pool & sports court, perfect for staying active & enjoying leisure time with family and friends. With easy access to Hwy 1, commuting is a breeze whether you're heading to Monterey, Santa Cruz, or beyond. Dont miss out on this wonderful Watsonville condo!
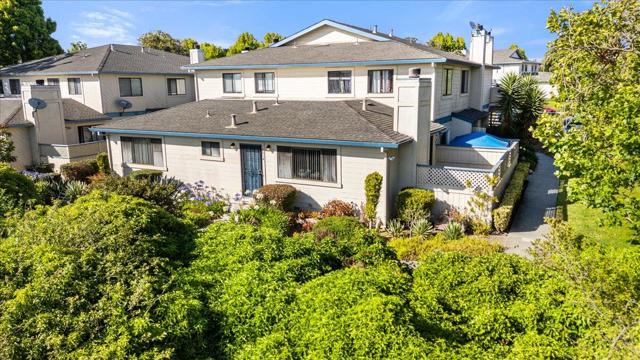
Paradise Valley
3600
National City
$4,485,000
5,766
5
5
The Collins-Wellington Estate | Spanish-Revival Masterpiece on 8 Private Acres – Mills Act Designated Step into timeless grandeur at the Collins-Wellington Estate, a one-of-a-kind Spanish-Revival castle nestled atop 8 secluded acres in the heart of San Diego. This historic 1928 architectural marvel was envisioned by H.A. Collins and later cherished by the prestigious Wellington family—famed for hosting soirées attended by Southern California’s elite. A gated, tree-lined drive welcomes you with a quarter-mile of privacy and anticipation, leading to a majestic 5,766 sq ft residence rich in heritage and soul. Listed on the Historic Register and benefitting from significant tax savings under the Mills Act, this estate is truly a legacy property. Inside, every corner tells a story—original peg-and-bowtie curly oak floors, hand-painted ceiling designs, inlaid onyx flooring, and soaring 18-foot cathedral ceilings blend seamlessly with the intricate wrought iron and arched motifs that define authentic Spanish architecture. Enter through a regal double-height stone foyer with gilded detailing and a stunning wrought-iron staircase lined with hand-painted Spanish tiles. The 35’ x 25’ grand ballroom—once alive with the sounds of live musicians serenading from the balcony above—is a crown jewel of old-world glamour. The estate offers four expansive bedrooms, each with en-suite baths and space for additional sitting areas or home offices. A charming upstairs loft overlooks the ballroom and can function beautifully as a study or fifth bedroom. Highlights Include: - Iconic 1928 Spanish-Revival architecture - 8 acres of gated, private land - 5,766 sq ft of luxurious living space - Grand ballroom with cathedral ceiling & balcony - Historic designation with Mills Act tax benefits - Curly oak floors, inlaid onyx, artisan tilework, and hand-painted ceilings - Architectural details rarely found in modern construction - Ideal for entertainers, history lovers, or legacy homeowners Rarely does such a majestic estate become available. Whether you're seeking a luxurious private retreat, a showstopping entertainer’s dream, or a historical masterpiece to steward into the future—The Collins-Wellington Estate is a once-in-a-lifetime offering. Arrange your private tour of this extraordinary castle in San Diego.
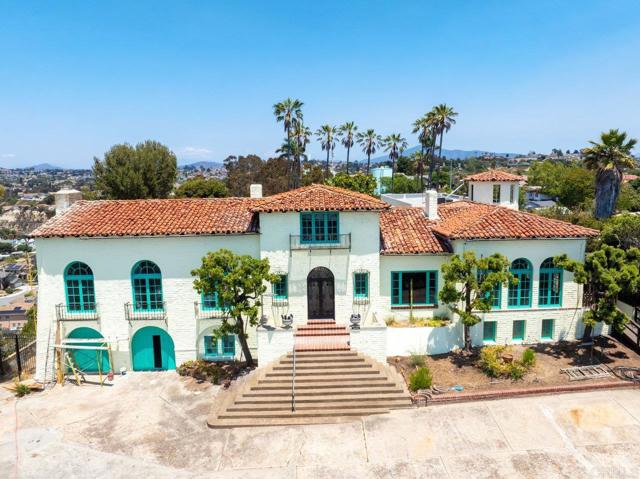
Ninos
12
Irvine
$1,899,000
2,337
4
3
Beautifully Remodeled Executive Home in Prestigious Park Place. Welcome to this impeccably remodeled executive residence in the highly sought-after Park Place community of Irvine. With four generously sized bedrooms bathed in natural light, this home offers an ideal blend of comfort, style, and functionality. The completely renovated kitchen and bathrooms showcase modern fixtures, sleek quartz countertops, and brand-new cabinetry—perfectly designed for contemporary living. The expansive primary suite features a luxurious en suite bath with a walk-in shower and elegant finishes. New luxury vinyl plank flooring flows seamlessly throughout the main level, enhancing the home’s warmth and sophistication. The formal living and dining rooms provide an elegant setting for gatherings, while the inviting family room, complete with a cozy fireplace, opens to a beautifully landscaped backyard ideal for relaxing or entertaining. Additional highlights include indoor laundry, newer dual-pane vinyl windows and sliding doors, and professionally maintained landscaping that enhances curb appeal and outdoor enjoyment. Park Place residents enjoy access to resort-style amenities including a sparkling pool, spa, wading pool, tennis courts, volleyball court, playground, BBQ areas, clubhouse, and expansive greenbelts. Ideally located near award-winning schools, premier shopping, dining, and major freeways, this home offers exceptional convenience and lifestyle. Don’t miss this rare opportunity to own a turnkey home in one of Irvine’s most sought-after neighborhoods!
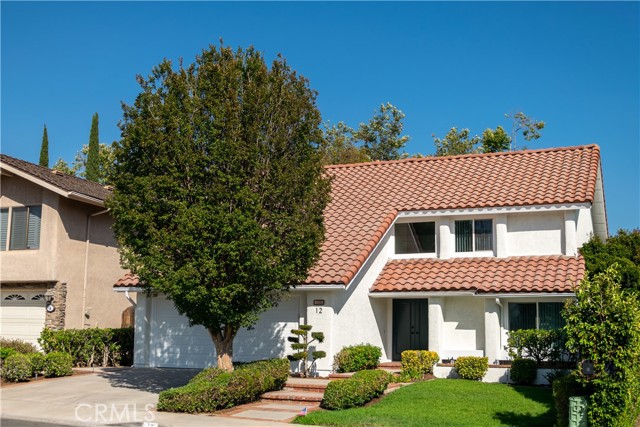
El Camino Real #2
177
San Mateo
$449,000
710
1
1
Excellent opportunity to own walking distance to downtown San Mateo. Wrapped in mature foliage, El Cerrito Plaza is an established gem in one of San Mateo's most desirable neighborhoods. Flooded with natural light, unit #2, a first floor corner unit, is a charming, move-in ready home that invites your personal touches. Step inside to a welcoming foyer that leads to a spacious open concept living and dining area. Delightful galley-style kitchen equipped with modern amenities including an electric cooktop, newly re surfaced tile countertops, dishwasher, oven range and refrigerator. A separate hallway offers added privacy for the bedroom and full bath, making this layout both functional and serene. Hardwood floors, dual-pane windows & fresh paint throughout. Additional oversized storage closet provides ample room for gear, luggage, or hobby supplies. Tucked into a quiet back corner of the community, a gated pool w/spa awaits, complete w/dining tables, barbecues, and showers. Deeded parking spot directly in front of the unit plus ample additional parking. Laundry facility on site. HOA dues include water, garbage, heat, and common area ins. No rental restrictions. Estimated rental income $2,500 - $2,600/mo. Minutes to public transportation, Caltrain, Millbrae BART, freeways, and SFO.
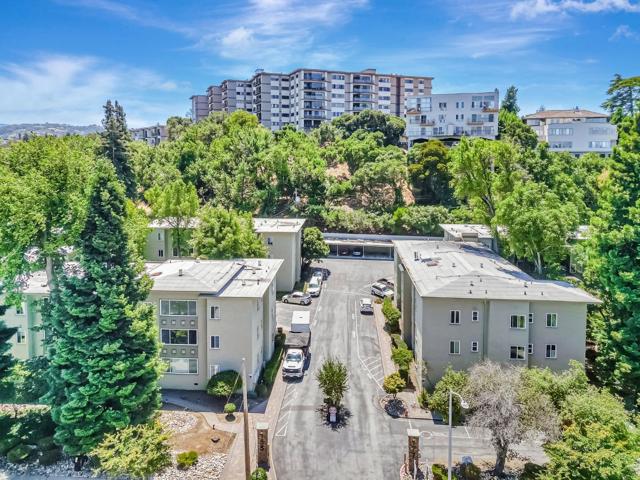
Van Horne
1621
Redondo Beach
$1,285,000
1,672
4
3
Fixer Opportunity in Prime Redondo Beach! Welcome to the highly desirable Golden Hills neighborhood of Redondo Beach, just minutes from the beach, top schools, and local dining and shopping. This is a rare opportunity for investors, builders, or buyers looking to take on a full renovation project in a premier coastal location. The home features a flexible floor plan ideal for multi-generational living, rental income, or redevelopment. The main level includes 3 bedrooms and 2 bathrooms, along with a spacious upstairs bonus room that can serve as a family room, home office, or creative space. This upper level opens to a private balcony with peaceful neighborhood views. Downstairs, there's a separate 1-bedroom, 1-bathroom unit with its own entrance. Whether you're exploring ADU potential or need guest quarters, this space offers flexibility. (Buyer to verify all permits, square footage, and use with the City of Redondo Beach.) Please note: the property requires significant repairs and renovation throughout. It is being sold AS-IS with no warranties expressed or implied. Major price reduction, sales price is firm. All offers must include: Pre-approval letter, Proof of funds (POF), DU approval, and FICO score report. No blind offers will be considered. Buyers must independently verify all property details.
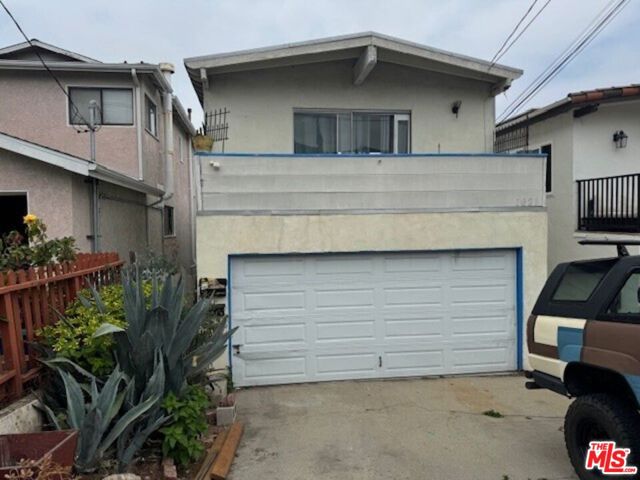
Orange
5196
Los Angeles
$2,699,000
4,159
3
5
Step into luxury living with this stunning 2024-built modern residence where thoughtful design meets exceptional functionality. This 3-bedroom, 5-bathroom home features soaring 20-foot ceilings in the grand living room, a retractable chandelier, and a built-in 7-person home theatre. Outfitted with the latest smart home technology.The expansive kitchen and dining area are perfect for entertaining, featuring high-end luxury appliances, an oversized wine fridge, luxury stove with pot filler, double-wide farmhouse sink, dishwasher, oversized refrigerator, built-in microwave, and an 8-foot island with prep sink. Upstairs, the private primary suite offers a true retreat with a dedicated office, dual walk-in closets, a wet bar, peek-a-boo views, and a balcony overlooking the backyard. The spa-like primary bath includes dual vanities, a large walk-in shower with built-in bench, and premium finishes throughout. Sitting on just under 17,000 usable lot, this property offers endless possibilities — perfect for a pool/spa, ADU, sports court, or custom outdoor living space. A rare opportunity to own a fully upgraded modern home with space to expand and create.
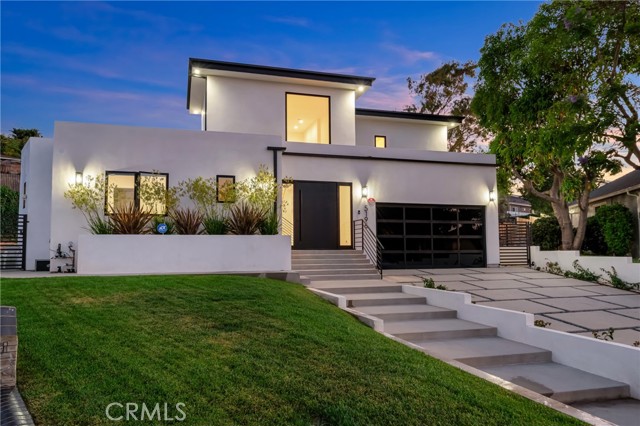
San Luis Rey Dr
11215
Valley Center
$1,245,000
2,726
4
3
PRICE IMPROVEMENT * Exceptional 8+ Acre Horse Property in Valley Center – A Rare Blend of Country Charm, Modern Upgrades & Endless Potential! Welcome to your dream retreat nestled in the heart of scenic Valley Center, an 8+ acre horse property that combines natural beauty, rural serenity, and incredible functionality. This remarkable estate includes 3 Separate Lots, offering unparalleled opportunities for development, including the potential to build additional homes and ADU's to suit your vision! Together Whether you’re an equestrian enthusiast, a growing family, or someone seeking a peaceful lifestyle with room to breathe, this stunning property offers everything you need and more. As you enter this 2,726 sq ft home, you’re greeted by warm, natural light, and an open floor plan that feels both spacious and inviting. The living areas are designed for both entertaining and everyday living, offering large windows that frame stunning views of rolling hills & open skies. The recently remodeled kitchen is a standout feature, complete with modern cabinetry, high-end countertops, stainless steel appliances, and ample prep space. One full bathroom has been tastefully updated with stylish fixtures, and thoughtful design choices that blend comfort and elegance. The bonus room adds flexibility for your unique lifestyle needs — perfect for a home office, gym, playroom, or private guest quarters. Step outside, and you’ll immediately understand why this property is so special. Surrounded by open skies and panoramic back country views, beautiful mature landscaping, a variety of fruit trees, and an impressive abundance of towering palms, the possibilities are endless. Enjoy a sparkling pool & spa, ideal for cooling off on warm days or hosting weekend gatherings with friend and family. Valuable Well Water used for landscaping. Welcome Home!
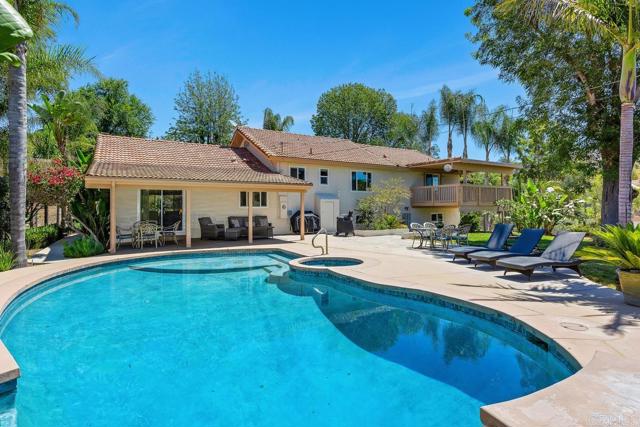
Remington Ct
1327
Tracy
$860,000
3,290
5
4
Pride of ownership stuns throughout. Rare 5 bedroom model, located on the back end of a court. Original owners in one of Tracy's most desirable gated neighborhoods. Inside features separate family, dining and living rooms. Downstairs bedroom with full bathroom. Open kitchen with dual ovens, cook-top stove, walk in pantry, and tons of cabinet space. Upstairs features huge master bedroom, Jr. suite, and two additional bedrooms with jack-and-jill bath. Large 3 car tandem garage provides ample space for vehicles, storage, or a home gym setup. Enjoy easy access to great schools, parks, community pool, and nearby freeway entrances. This beautiful home truly has it all. Don’t miss your opportunity to make it yours!
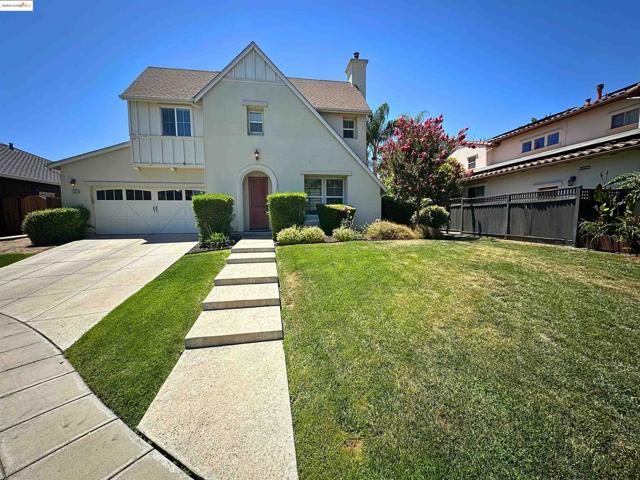
Mar Monte
52
La Selva Beach
$1,350,000
2,177
4
3
Welcome to this fantastic tri-level home in the charming, peaceful town of La Selva Beach. The flexible floor plan offers potential for a separate living space, ideal for multigenerational living or guest quarters. Enjoy your own private grounds filled with potential, a modern kitchen with top-tier features, hardwood floors, and a spacious 2-car garage with extra room for hobbies or storage. Recent updates include wood/vinyl window shutters, two sliding shutters, a metal front door, Ring doorbell, and a security camera system. Owned Tesla solar panels and Tesla energy saver box. The garage is equipped with a Meross smart opener and a Tesla charging station. Located near Manresa State Beach, the community center, and beloved local deli, this home offers more than just comfort, its part of a vibrant beachside community. Eligible for membership to the La Selva Beach Improvement Association and Recreation District, residents enjoy private beach access, events, and more. La Selva Beach isn't just a place to live, its a lifestyle.
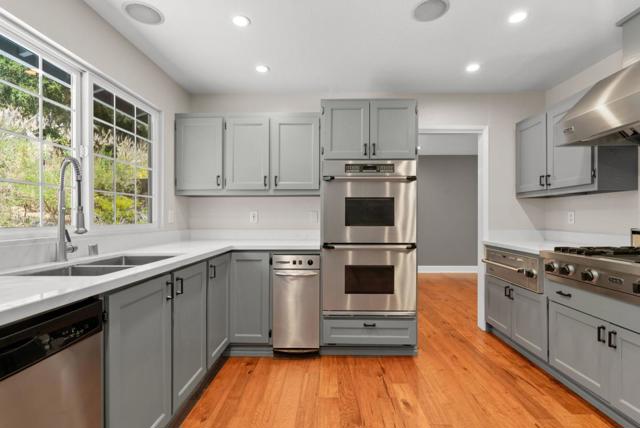
Buena Vista Ave
2527
Walnut Creek
$1,399,000
1,909
4
4
Rebuilt Single-Story Home in Prime Walnut Creek Location! This beautifully renovated 4-bedroom, 3.5-bathroom home offers thoughtful design throughout. Originally a den, the fourth bedroom adds flexibility for guests or a home office. The expansive gourmet kitchen features stainless steel appliances, granite countertops, and opens seamlessly to the living and dining areas—perfect for entertaining. Enjoy hardwood floors, recessed lighting, new plumbing and electrical, updated furnace and A/C, and a spacious 2-car garage. The large primary suite boasts direct access to the backyard through sliding doors. Outside, a new driveway, finished front yard, redwood deck, and inviting patio create the ideal setting for outdoor gatherings. Located in the highly sought-after Walnut Creek school district, including Las Lomas High, and just minutes from downtown, BART, and freeway access. Open house on 08/23 from 1pm to 4 pm
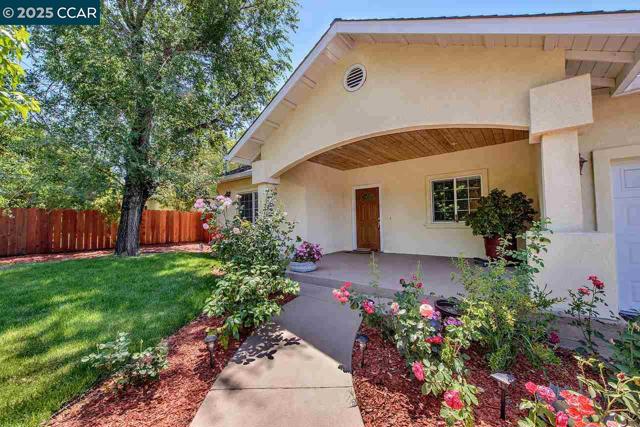
Lynch
74
San Francisco
$999,000
970
2
1
Welcome to 74 Lynch Street, a bright and beautifully remodeled 2-bedroom, 1-bathroom home located in an exclusive 2-unit building on a quiet, charming block. This is not your average condo. Enjoy the rare luxury of a private 1-car garage with EV charging, abundant storage, and washer dryer. Inside, youll find warm-toned floors, an open living and dining area with a cozy wood-burning fireplace, and an updated kitchen with stainless steel appliances, modern countertops, and space for a breakfast nook. There are two private outdoor areas: a sun-drenched front deck and a versatile backyard perfect for entertaining, gardening, or pets. Located in one of San Franciscos most desirable neighborhoods, just steps from Polk and Union Streets, Hyde Street cable car access, and some of the citys best dining, shops, and cafes. With a Walk Score of 98, this home checks all the boxes for comfort, character, and convenience.
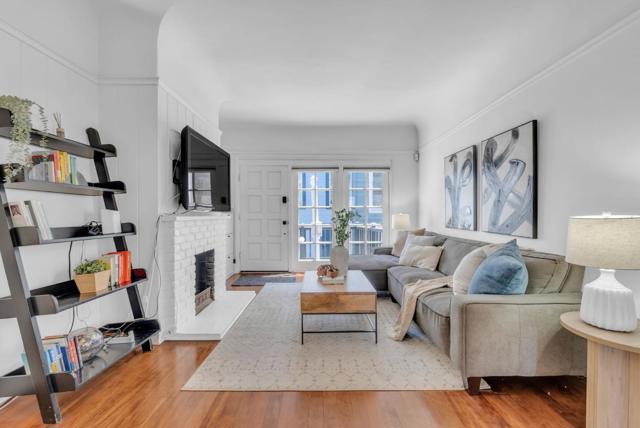
Ratto
327
Alameda
$1,395,000
2,028
4
3
Exciting Price Improvement! Located in a wonderful cul-de-sac, this Bay Farm home enjoys a coveted location directly across from a scenic lagoon and greenbelt perfect for serene views, refreshing strolls, and easy outdoor enjoyment. This spacious 2,028 sq ft residence offers 4 bedrooms, 2.5 baths, and abundant natural light streaming through numerous windows. Soaring ceilings in the living room create a bright, airy ambiance, while the open-concept kitchen and family room with its cozy fireplace provide the ideal setting for both everyday living and entertaining. A bright and versatile dining area that works equally well for casual breakfasts or elegant dinners. The primary suite impresses with vaulted ceilings, a generous walk-in closet, en-suite bathroom with dual sinks. Additional highlights include a roomy driveway with ample parking, a two-car garage, convenient indoor laundry, and a private backyard perfect for gardening, relaxing, or hosting guests. Ideally located near the SF Ferry, Shoreline, lagoon paths, Harbor Bay Landing shopping, and Oakland International Airport, this home also offers proximity to major high-tech, biotech and employers such as Abbott, Penumbra, Azzur Group, and Exelixis.
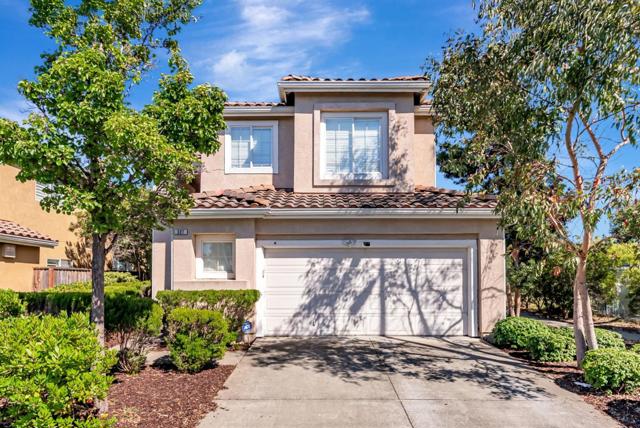
Avenida Tealing
1711
Chula Vista
$790,900
1,621
3
2
Spacious one story home located in the Master Plan of Cota Vera, a mixed -use, walkable master-planned community surrounded by the beauty of Otay Ranch. Haddington, a gated community, for 55 years and older offer homeowners an easy, fun, lifestyle with exclusive access to their own community private recreational facility, outdoor pool with sundeck and cabanas, firepit, BBQ'S,and indoor fitness center. Walking distance to a future public park which will include Pickle Ball and much more. This one story home is a detached, Plan 2, 3 bedroom, 2 bath home, light and bright with high ceilings, open floorplan, gourmet kitchen with large island, stainless steel appliances, includes refrigerator and washer and dryer, white shaker cabinets, quartz countertops, luxury flooring, indoor laundry room with a sink and 2 car attached garage. Beautiful Home, ready to move in. Photos are of the community's model home and only shown for representative purposes. There is still time to customize flooring on this home.
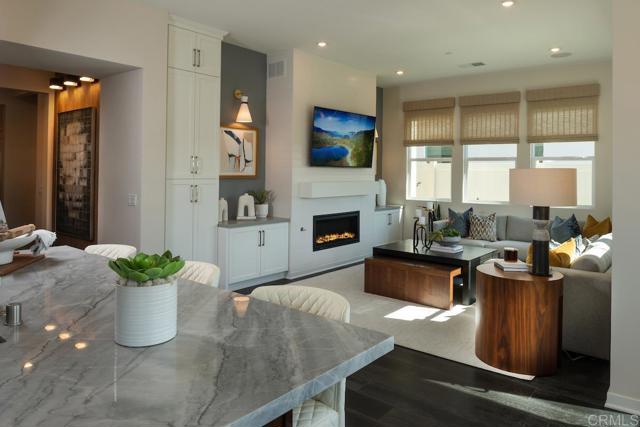
Hillsmont Dr
1673
El Cajon
$1,438,990
2,279
4
3
Assumable VA loan at 2.375% with paid off Solar! No HOA! Nestled in a serene enclave with sweeping mountain vistas, this beautifully updated single-story home offers the perfect blend of tranquility, style, and sustainability. With four spacious bedrooms and a thoughtfully designed open layout, the home invites seamless indoor-outdoor living. Step into a fully remodeled kitchen that's both elegant and functional, featuring premium stainless steel Bosch and Thermador appliances, sleek quartz countertops, and custom cabinetry. The heart of the home is now brighter and more inviting than ever, with peninsula seating ideal for casual meals or lively gatherings. The living and dining areas flow effortlessly to a private backyard oasis, where panoramic sit-down views stretch from sunrise to sunset. Enjoy evenings around the built-in fire pit or unwind in the elevated spa beneath a charming trellis. The lush landscaping includes fruit trees, flowering plants, and privacy hedges that preserve the view while creating a peaceful retreat. This home is equipped with fully paid-off solar, offering energy efficiency and long-term savings. Recent upgrades throughout the home enhance comfort and style, making it truly move-in ready. Additional highlights include a dedicated laundry room with backyard access, a wide driveway with ample parking, and an attached two-car garage. Located on a quiet street yet just minutes from vibrant dining, shopping, and major freeways with quick access to downtown San Diego, La Jolla beaches, and Sorrento Mesa tech hubs.
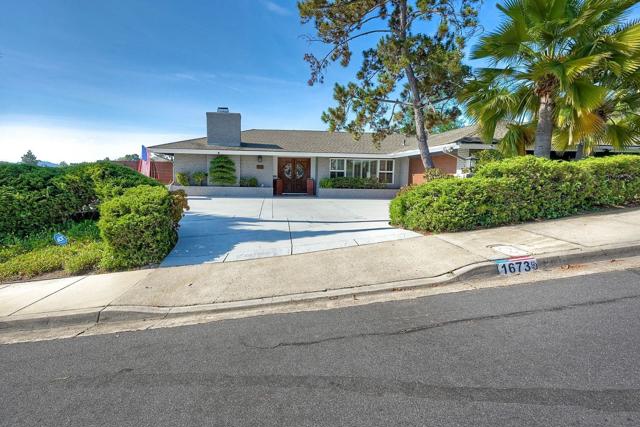
Paseo Del Sol
8581
Santee
$949,000
1,821
4
3
Welcome to this stunning 4 bedroom, 3 bathroom single-family home nestled in a double cul-de-sac in the highly desirable Ranch Fanita community of Santee. This spacious and thoughtfully updated home features new flooring throughout, a remodeled kitchen complete with stainless steel appliances, gas cooking, textured backsplash, and sleek finishes that will impress even the pickiest buyer. Enjoy year-round comfort with air conditioning, vinyl windows, and plantation shutters. The open-concept layout with two dining areas is perfect for entertaining. This home also features a brand new washer and dryer and solar panels, keeping energy costs down. Take in serene mountain views — a rare feature for homes on this street. Ranch Fanita offers resort-style amenities including a community pool, spa, basketball court, and scenic walking trails. Conveniently located close to everything Santee has to offer, including shopping, dining, schools, and parks. Don't miss your chance to own this move-in ready gem in one of Santee’s most sought-after neighborhoods!
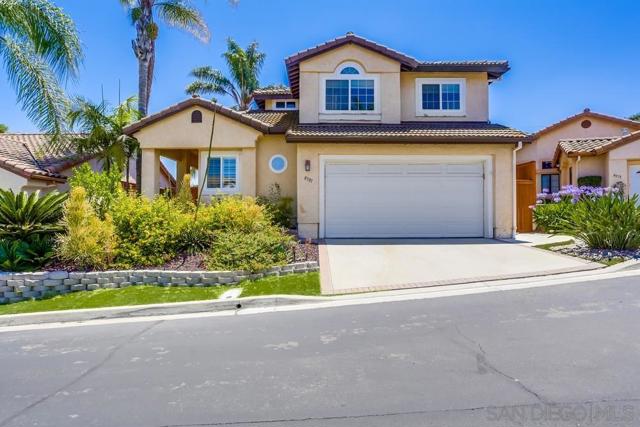
Sugar Pine Dr
16935
Morgan Hill
$764,999
1,148
2
2
55+ gated Senior Community. This single-story home with 1148 sqft of living area on a premium 3528 sqft lots features 2 spacious bedrooms, 1.5 bathrooms and a spacious living room with a fireplace. The community offers its residents access to numerous amenities including a community clubhouse and pool. Recent upgrades include new interior paint and new flooring. The kitchen is equipped with a refrigerator and enough storage space with the convenience of an in-unit washer and dryer. A private backyard is an ideal spot for relaxation or outdoor entertainment. This property is located directly across from a community park which offers an additional space for refreshments. Close to shopping centers, dining options, recreational parks, hiking trails, golf courses and more. If you're looking for peace at home or adventure in your surroundings, this home offers you both. Don't miss it!
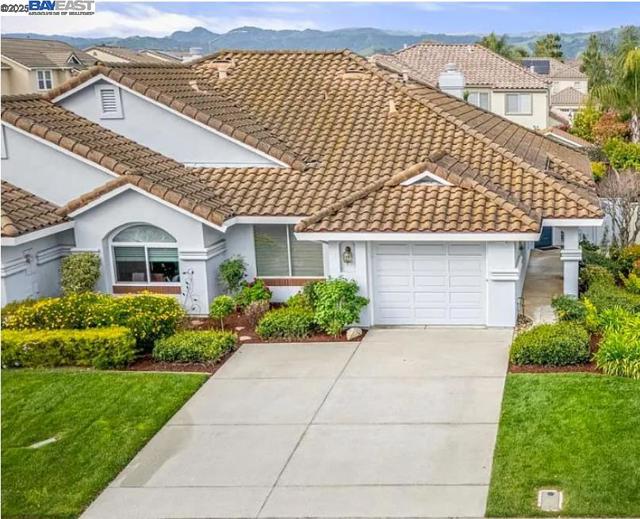
Calle Estepona
18018
San Diego
$1,075,000
1,738
2
2
Welcome to this meticulously maintained home in the sought-after 55+ community of Oaks North Marbella. Located on a quiet street with minimal traffic and directly across from a peaceful greenbelt, this home offers great curb appeal with artificial turf and a charming pathway leading to a beautiful leaded glass front door. The bright interior features vaulted ceilings, newer dual-pane windows and sliders, shutters, and a decorative stained glass window. The kitchen includes refaced cabinets and solid surface countertops. Recent updates include new carpeting, newer roof underlayment, and a newer garage door and opener. Relax on the private patio with beautiful mountain views, or take advantage of the nearby historic Bernardo Winery, with it's weekly Farmer's market, shops and restaurants, or partake in the many activities offered with the included membership of the Oaks North Community Center. The public Oaks North Golf Course is also easily accessible for golf enthusiasts. Don't miss out on this truly turnkey home in an exceptional location.
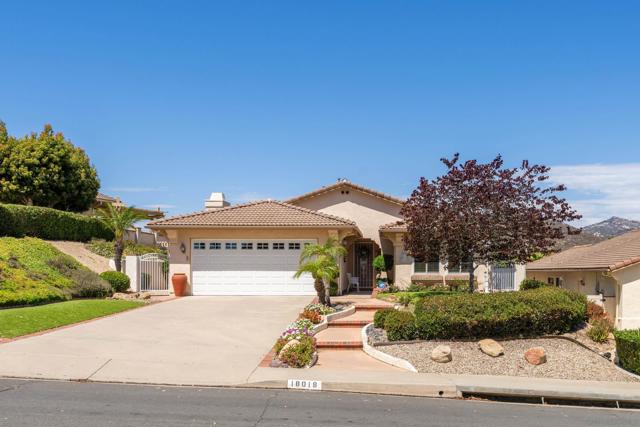
El Caminito
426
Livermore
$999,999
1,798
4
2
Welcome to this charming single-family home located in Livermore’s highly desirable South Side/Sunset West neighborhood. This 1964 well-maintained 4-bedroom, 2-bath residence offers 1,798 SF of comfortable living space on a spacious 6,210 SF lot. Perfectly situated near top-rated schools, this home also offers convenient access to downtown Livermore, Hwy 84, and I-580/I-680—ideal for both commuters and those who love to explore the local community. While much of the home retains its original character, it features thoughtful updates including a remodeled kitchen, newer roof, dual-pane windows, skylights, ceiling fans, a whole-house fan, and gleaming hardwood floors. Plantation shutters in the dining room add a touch of elegance. The beautifully landscaped yard is a private retreat, with mature trees, blooming flowers, raised garden beds, and a covered patio complete with a porch swing—perfect for relaxing or entertaining. An enclosed sunroom provides additional versatile space for gatherings or quiet mornings. The front yard, enclosed by a charming white picket fence, adds curb appeal and a sense of seclusion.This is a special opportunity to own a home full of warmth, character, and potential in one of Livermore most sought-after neighborhoods. Open House Sat 9/6 2-4PM
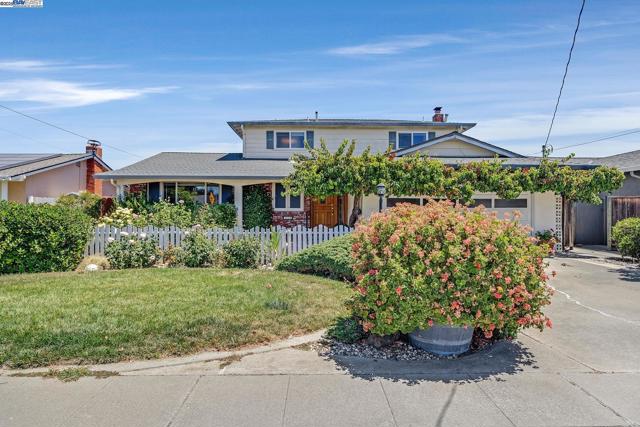
Ahwahnee Way
13710
Poway
$1,200,000
1,760
4
2
Ideally situated on a quiet cul-de-sac in the heart of Poway with a panoramic rear view, this updated one-story ranch brings the serenity of a forever home. With four bedrooms plus an office or fifth bedroom, this 1760 sqft home provides space for your family and overnight guests. The luxury vinyl plank flooring throughout emphasizes the spacious feeling. Shining granite counters, solid oak cabinets and newer appliances grace the kitchen. Central air and a whole house fan, powered by ample roof solar ensure comfort in summer, while forced air heat and a lovely gas fireplace provide warmth in the winter. Double pane windows throughout guarantee your home stays at temperature. Recently updated bathrooms add elegance. All of this along with its ideal location near multiple choices for shopping, dining and recreation along with the superior Poway Unified School District. Welcome to easy living! Ideally situated on a quiet cul-de-sac in the heart of Poway with a panoramic rear view, this updated one-story ranch brings the serenity of a forever home. With four bedrooms plus an office or fifth bedroom, this 1760 sqft home provides space for your family and overnight guests. The luxury vinyl plank flooring throughout emphasizes the spacious feeling. Shining granite counters, solid oak cabinets and newer appliances grace the kitchen. Central air and a whole house fan, powered by ample roof solar ensure comfort in summer, while forced air heat and a lovely gas fireplace provide warmth in the winter. Double pane windows throughout guarantee your home stays at temperature. Recently updated bathrooms add elegance. All of this along with its ideal location near multiple choices for shopping, dining and recreation along with the superior Poway Unified School District. Welcome to easy living!
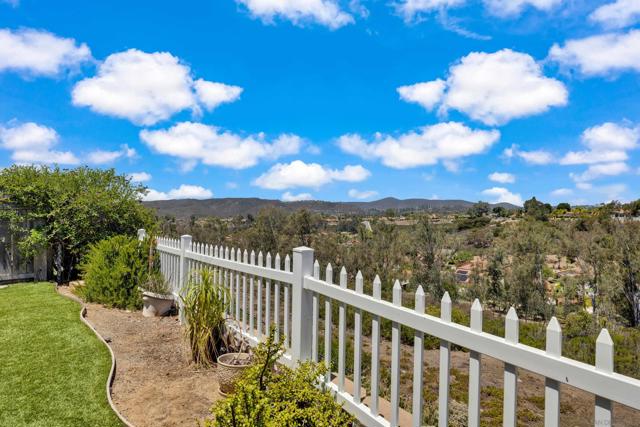
Blossom
5806
San Jose
$1,299,980
1,347
3
2
Welcome to your new home in the heart of Blossom Valley-a charming, updated single-family, move-in ready residence ideally located near schools, parks, and commuter routes! Rare opportunity to find a lovingly maintained home that features a remodeled kitchen with granite counters and newly tiled floors, and carpets! Fresh paint all throughout the interior! Newer roof and and double pane windows! Great opportunity to move in this highly desirable neighborhood at an affordable price! Low maintenance front and backyard, backyard has mature fruit trees, and open area for a vegetable garden! Enough space for a side dog run! Too much to list a must see!!
