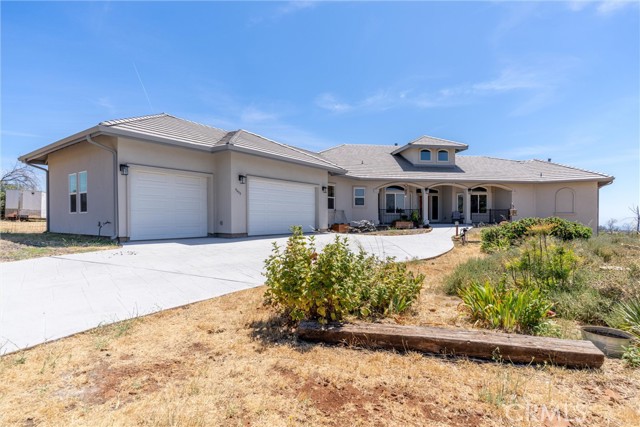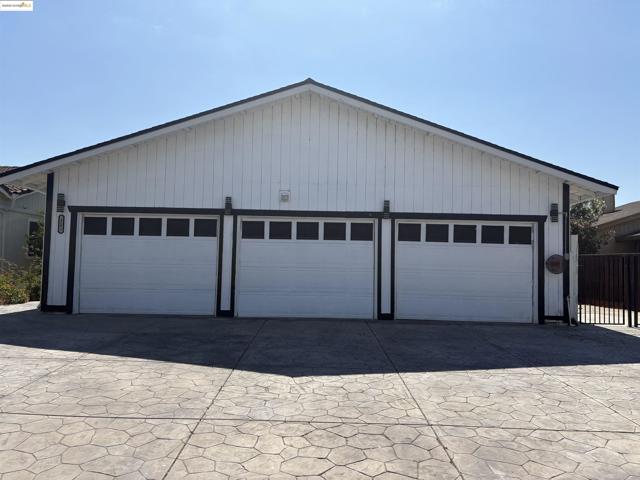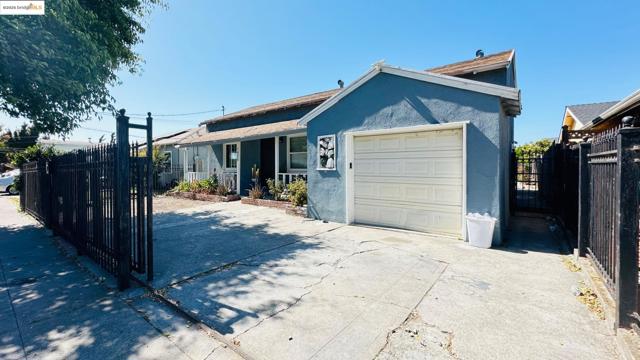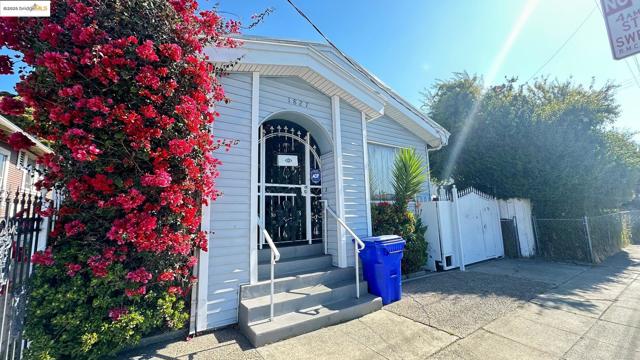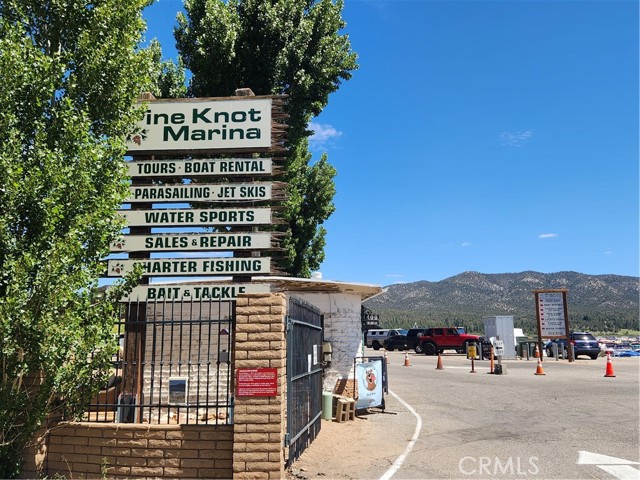Favorite Properties
Form submitted successfully!
You are missing required fields.
Dynamic Error Description
There was an error processing this form.
Tiffany Dr
1357
Brentwood
$735,000
2,654
4
3
Best-Priced Home in the Highly Sought-After Rose Garden Community!This beautiful and elegant home offers a modern open floor plan with soaring 10-ft ceilings and an abundance of natural light. Formal living and dining rooms, perfect for entertaining. The spacious kitchen features granite countertops, a large island with a prep sink, pantry, and SS appliances. It seamlessly flows into the family room, which includes a cozy fireplace and French doors leading to a low-maintenance backyard. A sliding door opens to a large side yard, ideal for outdoor gatherings and parties. A convenient downstairs bedroom/full bathroom are perfect for guests or multi-generational living. Upstairs, the expansive primary suite includes a luxurious en-suite bath with separate tub/shower, HIS/HER walk-in closets. Also upstairs are a versatile loft area, two generously sized bedrooms, a hall bathroom, and a laundry room for added convenience. Other features, brand new laminate flooring throughout, Central heat/ AC, dual pane windows. The Rose Garden subdivision offers resort-style amenities including a clubhouse, pool, hot tub, multiple parks, and playgrounds. Close to Lone Tree Way, shopping, dining, the new Brentwood Costco, and easy access to Highway 4 for commuting—this home truly has it all!
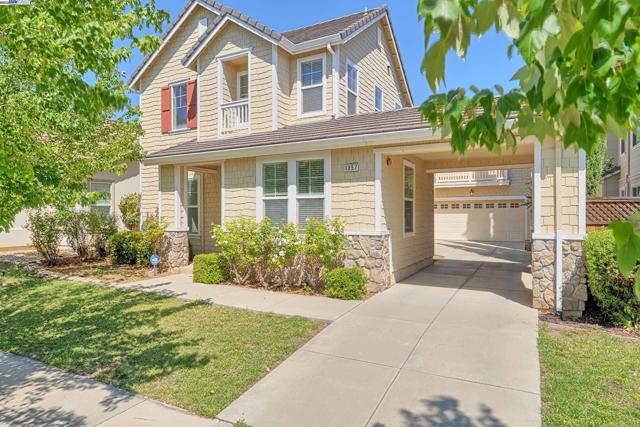
Beach
643
Aptos
$5,750,000
2,550
3
4
Welcome to a beautiful home in the prestigious, gated community on Beach Dr in Aptos. This spacious residence spans 2550 square feet and is situated on a generous lot of 4,835 square feet. The home offers three bedrooms all with ocean views and three full bathrooms, one half bath,making it perfect for families or those who love to entertain and be only 50 feet from the sand. The kitchen is a focal point, equipped with modern amenities that cater to all your culinary needs. The property features radiant floor heating, ensuring warmth and comfort throughout the colder months. The expansive glass, retractable doors bring the feel of the ocean into your home. While the home does not have cooling, the radiant heat and coastal climate provide a pleasant living environment. The family room is separate, allowing for cozy gatherings and large sofa bed for an extra sleeping room. For convenience, there is a dedicated laundry area, and the home is located within the Pajaro Valley Unified School District. The house also includes two (1 car ) garage spaces, providing ample room for parking and storage. This Aptos gem combines functionality with comfort, ideal for anyone looking to settle in this vibrant community.
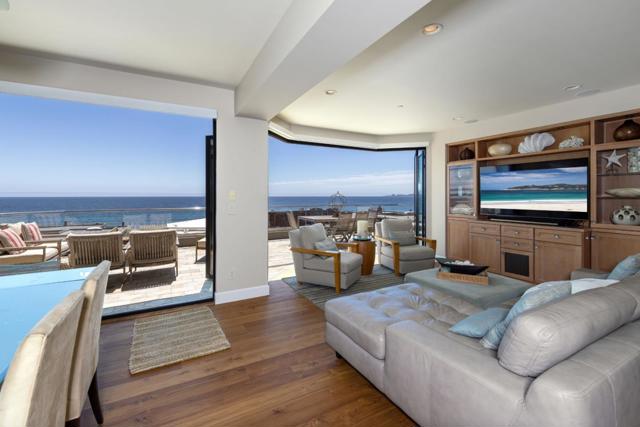
Ocean Street
2977
Carlsbad
$10,495,000
4,564
6
7
Experience unparalleled coastal living, an extraordinary oceanfront property spanning 75 feet of ocean frontage, nestled in the heart of Carlsbad Village. This premier location grants you immediate access to the finest dining, shopping, and coffee shops, making it a hub for a vibrant lifestyle. Positioned directly on one of the most coveted sandy beaches along the coast, this estate offers breathtaking ocean views from nearly every room and direct beach access. The oversized outdoor decks are perfect for hosting extravagant oceanfront events, weddings, and endless entertainment. Approximately 4,564 square feet on a generous 10,473 square-foot lot, this beach compound features six bedrooms, plus two optional bedrooms, and seven full bathrooms. Crafted with a focus on maximizing stunning ocean vistas, the interior boasts a custom kitchen with floor-to-ceiling windows, a spacious living area with a cozy fireplace, multiple courtyards and decks, an outdoor shower, an attached three-car garage, and incredible privacy. Whether you are looking for a coastal compound, investment opportunity, or both, your oceanfront oasis awaits! Seller will Entertain Offers between $9,995,000-$10,495,000
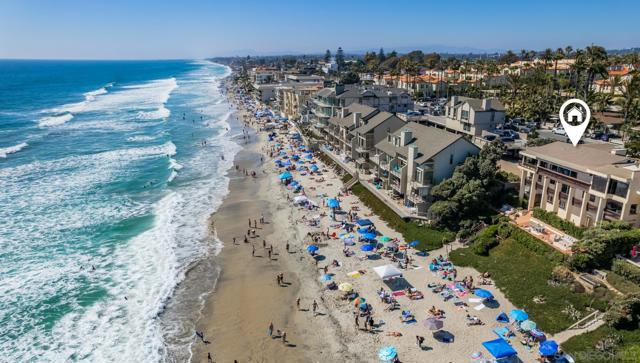
16th Ave
1540
Oakland
$275,000
440
1
1
Price reduced 50K. Amazing opportunity to own a detached single-family home in the lively San Antonio neighborhood at a great price point. This cozy and functional home has character, charm, and curb appeal. Updated electrical and new heater. Freshly painted interior. Newer roof. Enclosed laundry room. Fenced in backyard. Easy access to major transportation makes it an ideal location for commuters. A great opportunity for a first-time buyer or investor. ***Special financing available to qualified buyers, including FHA and VA loans. No HOA!!
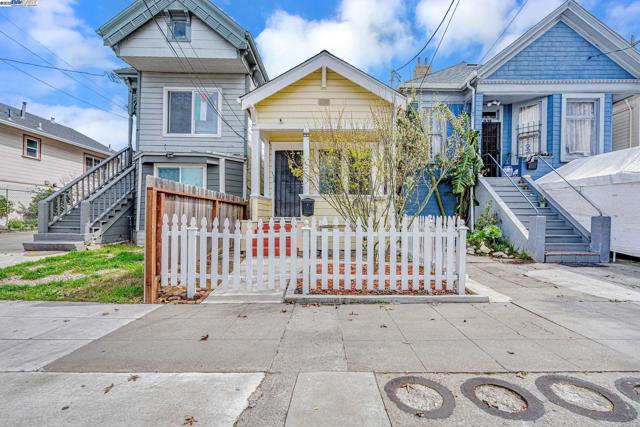
Fountain
119
Pacific Grove
$1,349,000
785
2
2
When adorable doesnt even cut it, we invite you to meet this cottage. Nestled in the heart of Pacific Grove, this charmer offers a cozy-beachy vibe with 2 bedrooms and 2 bathrooms and a thoughtfully designed living space. Enjoy the beauty of original hardwood floors in the living and dining rooms, the quaint kitchen, and the bright and light ambiance, all enhancing the home's inviting atmosphere. Boasting a brand new roof and a sun filled outdoor space to enjoy the fresh air. This gem is within walking distance to the picturesque Lover's Point beach, making it easy to explore and enjoy the magic that is Pacific Grove. This is your perfect blend of adorable charm in a prime location that you will not want to miss.
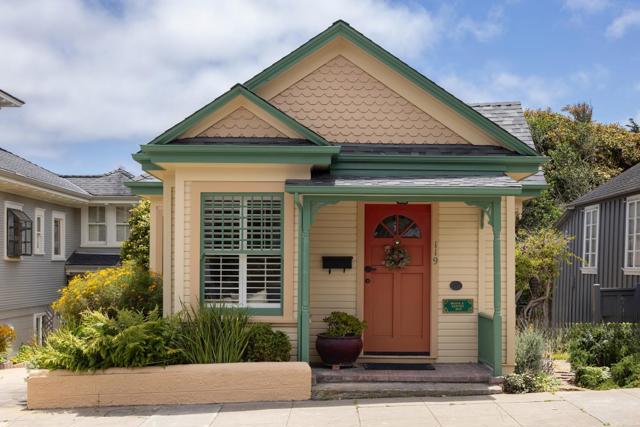
Airline
29711
Paicines
$559,000
1,300
4
2
Nestled in the heart of Paicines, this property represents the very essence of San Benito County. Located just 25 minutes south of Hollister, this 7.2 acre parcel is a blank canvas for your rural dreams. Whether you're seeking a serene private getaway, an agriculturally zoned investment, or a taste of country living, this property offers the ideal foundation. Seasonal stream, well, septic, propane - conveniently located near Airline Highway but set back just far enough for privacy. The GIANT 60 x 120 metal building on site is currently being used as an indoor arena with a few stalls and a tack room - professionally wired and lit. This property has two access driveways off of Airline Highway. Professional dog kennels on site. House permit unknown - House is being offered 'As Is' and will not qualify for a conventional loan. Cash, land loan and private money buyers are welcome. Enjoy your own cherry, plum, and almond trees. Pinnacles National Park is nearby, offering convenient access to its renowned hiking trails, scenic views, and outdoor recreational opportunities.

Baylaurel Ct
1300
Brentwood
$1,399,000
4,403
4
3
Situated in the prestigious Sterling Preserve neighborhood, this property is a luxurious sanctuary set on over half an acre in a quiet cul-de-sac. With only one neighboring property, privacy abounds in this elegant estate. From the moment you enter, vaulted ceilings and stately columns set a tone of timeless sophistication, guiding you into a grand living space filled with warmth and natural light. The updated kitchen features sleek quartz countertops, an island, and seamless flow into the family room. The layout features multiple bonus rooms, including an ideal office downstairs and a spacious entertainment room complete with a wet bar. The primary suite serves as a serene retreat, offering a bonus sitting room with its own fireplace, a spa-like bathroom with a jetted tub, separate standing shower, and a massive walk-in closet. Beyond the walls of the home lies a resort-style paradise with a sparkling swimming pool featuring waterfalls, pool house, and a built-in BBQ with surround sound, all framed by lush landscaping and fruit-bearing trees, including pomegranate, orange, lemon, peach, apricot, and cherry. A large driveway, three-car garage, and owned solar complete this exceptional home—where elegance, comfort, and privacy unite.
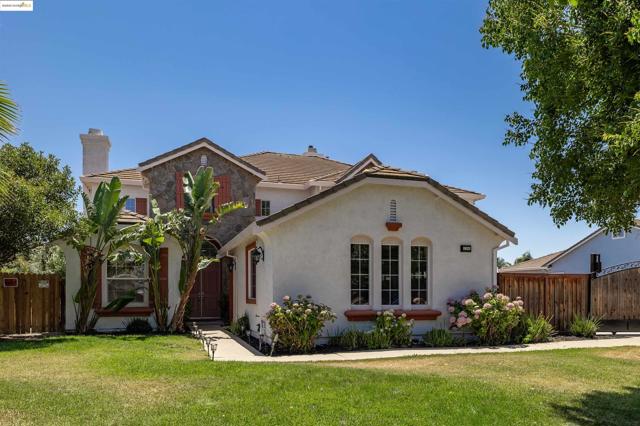
Oak Heights
19060
Salinas
$799,000
1,240
3
2
Freshly updated and full of charm this 3-bed, 2-bath, 1,240 sq ft cottage-style home has just received a full interior refresh with brand-new paint throughout, giving it a bright, clean, and move-in ready feel. Set on a private half-acre+ corner lot surrounded by mature oaks and peaceful landscaping, this home offers multiple outdoor spaces, including a lower terrace perfect for morning coffee or evening relaxation. Inside, enjoy a cozy living room with pellet stove, beautifully restored original hardwood floors, and a remodeled open-concept kitchen designed for flow and function. The updated primary bath features a heated towel rack, and the attached 2-car garage includes a washer and dryer. With its fresh interior, thoughtful updates, and serene setting, this home blends comfort and style with easy access to highways, shopping, and dining. Come experience the refreshed charm of this Oak Heights gem!
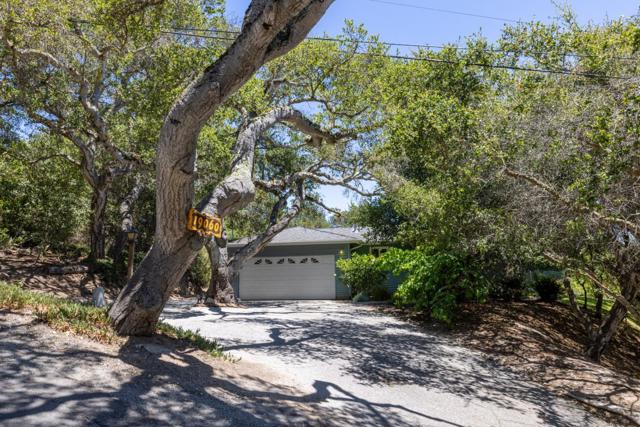
Regis
6282
Paradise
$282,000
1,296
3
2
Seller willing to consider rate buy down and concessions!. In a quiet cul-de-sac with flowered trees and lots of green, you will find this stunning manufactured home featuring soaring 9-foot ceilings and a bright, open floor plan. The seamless layout that effortlessly connects the living, dining, and kitchen areas is perfect for entertaining or everyday living. The private primary bedroom is thoughtfully set apart from the other rooms, offering a quiet retreat with a walk-in closet. Enjoy the convenience of a dedicated mudroom, ideal for keeping your home tidy and organized. The home is designed with modern touches and future-ready features, including central AC and pre-wiring for ceiling fans. Bonus: equipped with sprinklers! Step outside to the magical backyard, a blank canvas with infinite possibilities. Combining contemporary design with functional elegance, this home offers exceptional value and lifestyle flexibility. Desirable features: Sprinklers 9' Flat Ceilings Durabuilt Cabinetry with Satin Silver Hardware Recessed LED lighting Energy Energy Star Certified (2024 v2.0) R40 Ceiling / R21 Walls / R38 Floor Insulation 95%EFU High Efficiency Gas Furnace with insulated ducts Low-E dual-glazed vinyl windows, fire safety tempered. 200 AMP electrical panel
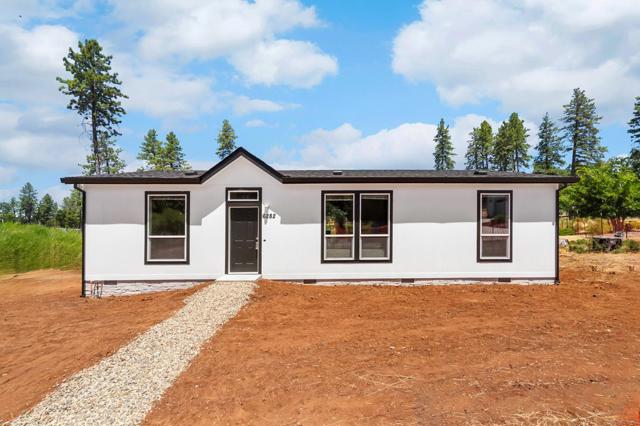
Warren
510
Santa Cruz
$1,220,000
1,816
3
3
Step inside to soaring ceilings and forest views. Completely transformed, top to bottom. The sun-drenched kitchen is brand new, top to bottom: custom cabinets and counters, gleaming new sink, state-of-the-art appliances (dishwasher, stove & oven, hood and fan), sleek under-cabinet lighting, center island, and generous pantry. All new flooring throughout. Every bathroom has been completely rebuilt with new toilets, fixtures, showers, tubs, sinks, and tile floors. The primary suite is a peaceful haven with walk-in closet. Fully upgraded systems: Well pump and wiring, premium on-demand hot water, whole-house water filtration, heater and ducting, modernized electrical with panel and breakers, propane system, drainage, and lighting throughout. The wrap-around redwood deck and stairs are brand new, perfect for lazy afternoons under the stars. Updated entry doors and protected gutters, plus a retaining wall that expands parking. But here's the showstopper: A newly established trail winds from your door straight to the top of the property, delivering breathtaking panoramic views. Plus acres of existing trails ready for your personal hiking network adjacent to thousands of acres of public lands. Potential ADU and camping spots too. Mountain living doesn't get better than this.
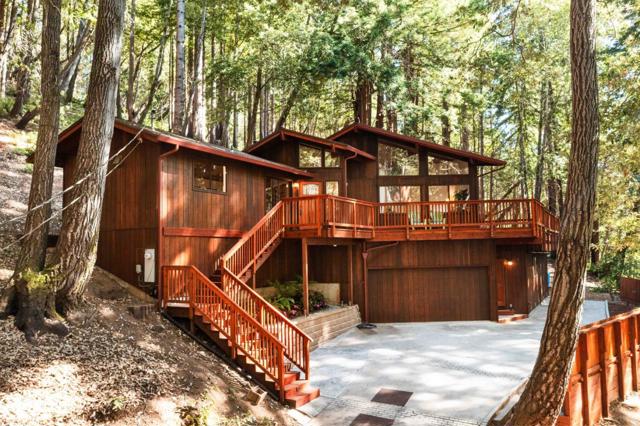
Rancho Del Caballo
5620
Bonsall
$1,495,000
3,846
5
4
Best Value in Bonsall! This exquisite 5-bedroom, 3.5-bath home offers 3,846 sq. ft. of elegant living space on a private cul-de-sac lot with no neighbors in front. The formal living room features a fireplace, surround sound, and built-ins, while the gourmet kitchen boasts dual islands, granite counters, upgraded appliances, and two dishwashers. A versatile family room/den includes a custom desk with views of the backyard. The master suite provides outdoor access and a spa-like bath with dual sinks, soaking tub, and tiled shower. Enjoy a low-maintenance yard with artificial turf, covered patio, in-ground trampoline, and hidden rose garden—perfect for a chef’s garden. Paid solar, A/C, and a 3-car garage complete this exceptional home. Experience comfort, privacy, and charm in Bonsall’s best value!
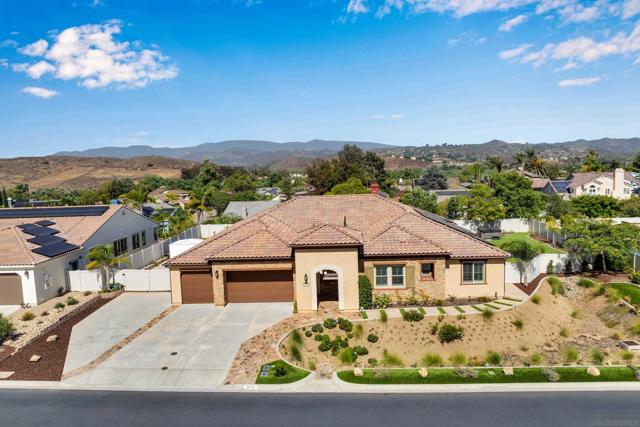
Skyland
24905
Los Gatos
$975,000
1,648
3
2
First Time on the Market Pride of Ownership Shines Offered for the very first time by the original owner, this lovingly maintained mountain home was built in 1980 and has been cared for with pride ever since. Located just minutes from the Summit Store and Highway 17, it offers the perfect balance of peaceful mountain living with an easy commute to Silicon Valley or Santa Cruz. Enjoy peace of mind with a 22kW automatic generator that ensures you"re never without power. The expansive deck is the ideal spot to unwind, entertain, or simply take in the beauty of the surrounding forested hills. Set within the highly acclaimed Loma Prieta and Los Gatos school districts, this home is a smart investment for today and the future. Priced reduced! Don't miss this rare opportunity to own a slice of mountain paradise!
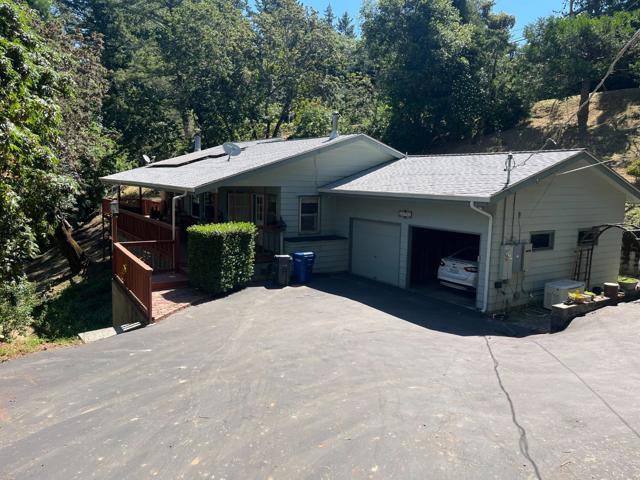
Fountainhead Dr
2749
San Ramon
$735,000
954
2
2
Discover the epitome of convenience and style in this stunning single-level end-unit townhome, nestled in San Ramon's desirable Twin Creeks neighborhood. This home is ideal for buyers who prioritize functionality, featuring 2 spacious bedrooms, 1.5 bathrooms, and indoor laundry. A standout feature is the private enclosed one-car garage, along with an additional assigned parking space, offering ample storage and convenience. Inside, enjoy a large open concept living area with a newly installed furnace for comfort. The modern kitchen, equipped with stainless steel appliances, makes cooking effortless. The primary bedroom provides direct access to a chic custom bathroom. Outside, a generous patio is perfect for dining and barbecues, complemented by exterior storage closets. Located close to a community pool, award-winning schools, parks, shopping, and restaurants, this townhome offers the ultimate San Ramon lifestyle. Perfect for families or professionals seeking a vibrant community and quality living.
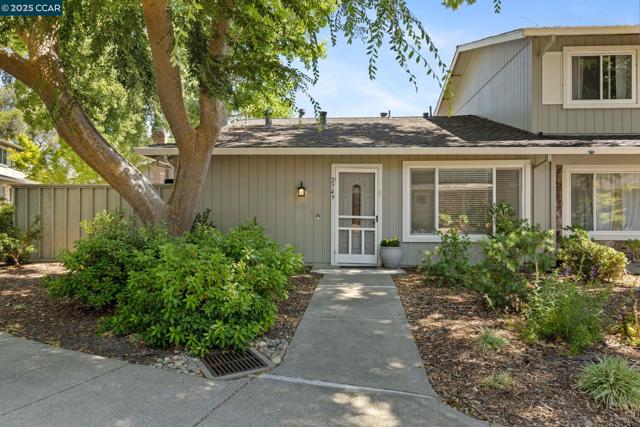
Hilby
1540
Seaside
$849,500
2,394
4
2
Sought-after Upper Seaside Location. Tucked away down a secluded driveway, this spacious 4-bedroom, 2-bathroom home offers nearly 2,400 square feet of comfortable living. Updated in 2020, the kitchen and flooring blend modern touches with timeless charm. The home features an oversized living room, a cozy family room with a fireplace, a dedicated dining area, and a generously sized primary en-suite complete with a soaking tub and two walk-in closets. The expansive yard provides room to relax, entertain, or garden. ***This home has the potential to qualify for an FHA re-hab loan***. Ideally located near beaches, scenic hiking and biking trails, local shops, restaurants, and all the amenities the Monterey Peninsula has to offer.
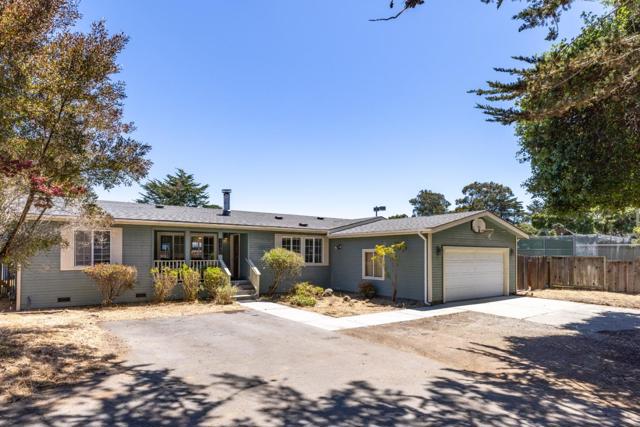
ZEIL PLACE
5432
San Diego
$648,888
1,335
2
4
10/30: Updated and priced to sell. Welcome to 5432 Zeil Place in newer built Parc @ 54. This tri-level townhome adjacent Colina Park Golf Course and Colina del Sol Community Park affords two bedrooms plus a den/optional 3rd bedroom; 2 full baths, plus 2 half-baths. Super desirable and peaceful end unit located in one of the quietest interior buildings in the complex away from the street. There is a 45 foot deep tandem direct access garage, full size laundry off the kitchen on the 2nd level, and air conditioning too! *Low HOA dues of $340/mo. A fantastic opportunity located minutes from SDSU, a few miles from North Park, and central to everything San Diego has to offer. Rarely available and always desirable 2 bedroom + den townhome offering in Parc @ 54. Be sure to view the 3D virtual tour! This ground floor entry, tri-level end unit townhome has 2 bedrooms and 2 full baths on the top floor; kitchen, laundry closet, living and dining room along with a half bath, patio on the 2nd floor; and a den(optional 3rd bedroom) with half bath, and the deep tandem garage on the ground level. Fantastic opportunity here in a well maintained newer built complex with 9 buildings and a total of 90 units. Low HOA dues of $340/mo! Multiple BBQ areas, playground, and guest parking spots throughout complex. Priced to sell at $648,888. FHA and VA approved. See you in escrow.
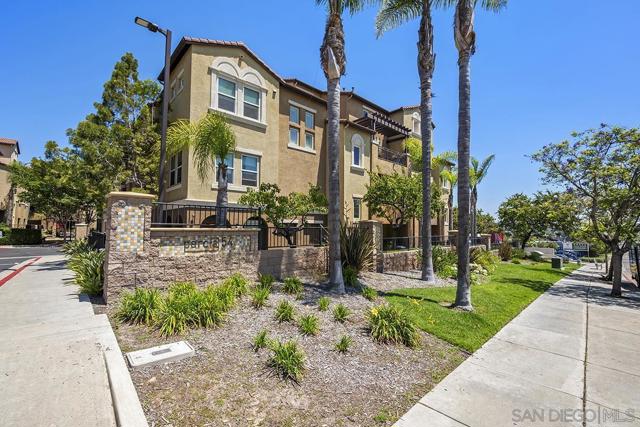
Neptune
200
Encinitas
$9,995,000
6,858
6
5
Sophisticated Oceanfront Estate located just steps from the vibrant heart of downtown Encinitas—yet perfectly tucked away, offering ultimate privacy and panoramic views high above the shimmering Pacific Ocean. This elegant legacy estate spans the length of the Oceanfront to Neptune Ave and offers over 6,800 square feet of refined coastal living. 6 spacious bedrooms and 6 luxurious bathrooms in the main home, multiple bonus rooms, a dedicated office, and architectural details that impress at every turn + Designer perfect 2bed/2bath guest house with separate entrance and fabulous designer kitchen. Soaring vaulted ceilings, bespoke woodwork, dramatic walls of glass, and exquisite onyx countertops create an ambiance of timeless sophistication. Enjoy the warmth of five grand fireplaces, dine alfresco in the serene, wind-protected garden courtyard with a wood-burning fireplace, or unwind on one of the many ocean-facing decks where every sunset feels like a private show. With a rare 5-car garage and an abundance of thoughtful design, this estate offers the epitome of Southern California luxury, endless living spaces for multi-generational living, and an abundance of splendor where every day feels like a five-star getaway.
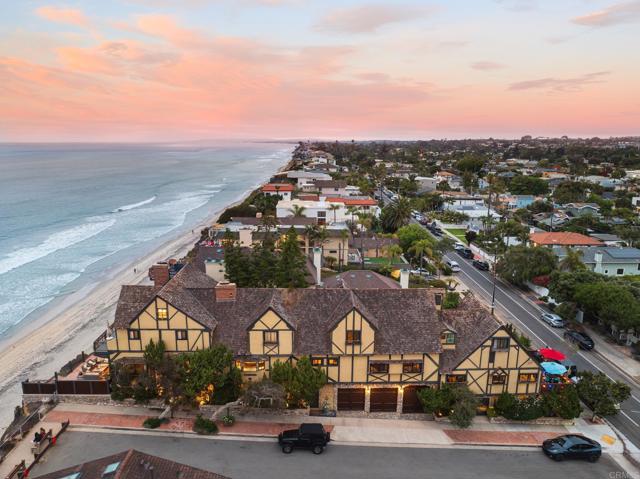
Bay Hill
515
Newport Beach
$2,052,000
1,801
2
3
Remodeled Luxury with Golf Course Views! Gorgeous Lake views of Big Canyon Golf Course await you at this beautifully remodeled 2.5 bedroom, 2.5-bath condo in the exclusive Big Canyon Villas. Located in a cul de sac backed up to the prestigious golf course, spanning 1,801 sq ft, this home features wide plank pecan hardwood floors, soaring 16' beamed ceilings, and a custom precast electric fireplace as an elegant focal point in the sun filled family room. The entry level also includes a versatile office/den/bedroom with built in office that can also be used as a guest bedroom and a 1/2 bath with pedestal sink and a chic sunset color subway tile accent wall. The gourmet kitchen is a culinary showpiece—featuring quartz countertops, classic white shaker cabinets, and stainless-steel appliances. A kitchen breakfast bar seamlessly connects the space to the dining area, fostering effortless flow for everyday meals and entertaining. Upstairs, the spacious primary suite offers breathtaking golf course and water views, and a spa-inspired bath with black and white granite floors, quartz counters, vessel sinks, a freestanding soaking tub, and separate shower all followed by the entrance of the dual mirrored walk-in organized slider closets. The second upstairs bedroom features an en-suite bath with designer finishes including ebony stone, granite, and penny dot tile flooring. Additional highlights include 2 car finished direct access garage with built in cabinets and work bench, upstairs laundry, new custom windows, plantation shutters, newer HVAC system, and new roll up garage door to name a just a few. Enjoy resort-style amenities: pool, spa, fitness center, clubhouse, and BBQ area. Located minutes from Fashion Island, Corona del Mar, The Bluffs shopping center, John Wayne Airport, and world-class beaches. **Furniture is negotiable. ** A MUST SEE!
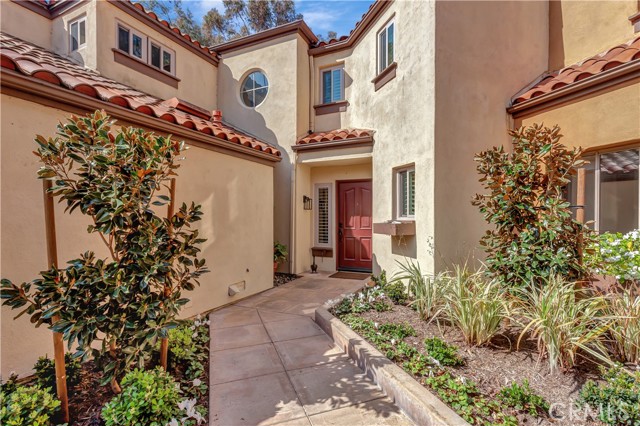
Monte Vista Ave #103
401
Oakland
$383,000
795
1
1
Price improvement! Great opportunity to own this lovely 1 bedroom, 1 bathroom condo! The living area feels bright and roomy with engineered wood floors and large windows that open to a balcony. The updated kitchen looks out into the living room and offers a newer stove/oven and microwave, a breakfast bar, lots of cabinets and enough counter space to make gourmet meals. The bedroom is roomy and has carpet and a ceiling fan The bathroom has been updated and has a good sized vanity and a separate tub/shower/toilet area. There is one assigned space in the secure underground parking garage. There is an elevator and on-site laundry. Wonderful location! Close to the beautiful Rose Garden, Lake Merritt, and to the shops and restaurants on Piedmont Avenue. Easy access to freeways, the SF Transbay Express and the casual carpool.
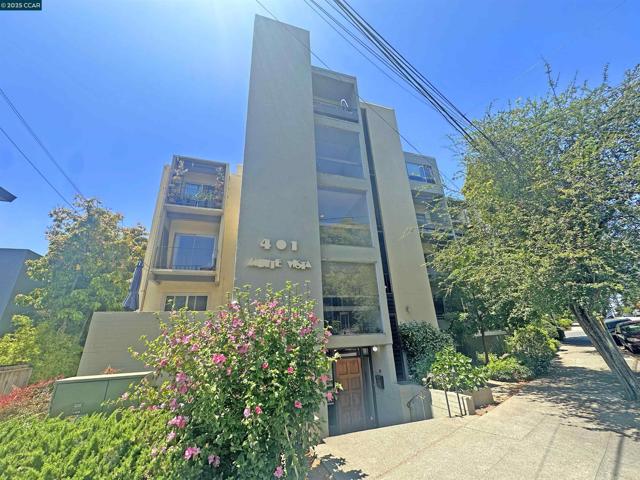
Zaner Way
34102
Union City
$1,375,000
1,518
3
3
Hurry! Interest rates dropped to 6.1% or less! Best opportunity! Competitively priced, seller wants to sell!!! In the heart of exclusive prestigious Talavera neighborhood, stunning SFR offers exceptional style, comfort & modern conveniences. Nicely designed living space, perfect for those seeking the best quality & location. Rich Brazilian Cherry engineered wood floors flow seamlessly thru-out, open-concept living area feels bright & inviting enhanced by recessed lighting and high ceilings amplifying the space. Kitchen features natural granite counters, gas stove & plenty of cherry-brown wood cabinets. Laundry rm located upstairs. Premier rolling dual sheer shades in all windows & ceiling fans in bdrms. Outside, low-maintenance front yard w/peach tree & back yard w/new patio cover, tool shed. a charming side planter bed & guava tree. Garage has never been used for cars, it's a family/game room, offers a Tesla charger, ample storage & a kitchenette. Solar panels (owned & paid off) enhance energy efficiency. No HOA! This community is an enclave of prestigious $2.5M+ residences, located steps from Accinalli Park, Alameda Creek Trail, mins to major highways & bridges, top tech companies & vibrant Bay Area amenities *** Offers due Tuesday at 5pm ***
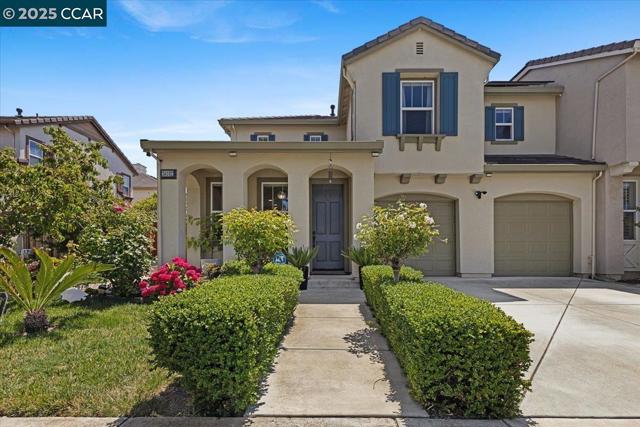
Galloway
20552
Saugus
$745,000
1,901
2
3
REDUCED $55K!! PACK YOUR BAGS -TURNKEY AND READY TO MOVE IN! PARTIALLY FURNISHED, FRESHLY PAINTED AND NEWLY CARPETED (2025). Exquisite Galloway Residence in Premier Active Adult Community! Discover the perfect blend of luxury, comfort and convenience in this beautifully designed, upgraded two bedrooms, spacious loft (optional third bedroom), and 2.5 stylish baths home with solar. From the moment you step inside, you will be captivated by the warm, wood-like Mohawk flooring setting the tone for sophisticated living. The main level features a private guest suite with an adjacent bath, ideal for visitors. As you move down the hallway, the space opens into a bright and airy open concept living space creating the perfect atmosphere for entertaining or simply unwinding in style. At the heart of the home, the white chef's kitchen is a true showstopper, featuring a large center island with a breakfast bar, gleaming granite countertops, stainless steel appliances (French Door Refrigerator, Built-in Oven and Microwave, 5 burner range top), and ample cabinetry for effortless storage. A butler's pantry and laundry room add convenience, while direct access to the two - car garage ensures ease of everyday living. The primary suite is a private retreat, offering a spacious walk-in closet and a spa-inspired ensuite bath with modern tile flooring, a large walk-in shower, a deep soaking tub, and dual vanities with quartz countertops. The open living space is easily expanded to the covered patio from the stacking sliding doors. Highlighted with a custom media center as well as smart home ready this home is truly turnkey! Upstairs, an expansive loft with an ensuite bath provides endless possibilities- third bedroom, media room, home gym or additional lounge space- where you will enjoy breathtaking mountain and sunset views. Located within a prestigious gated community, highlighted with resort-style amenities, including a pool/spa, a beautifully appointed club-house, and state-of-the-art fitness center with an events calendar to keep you social. Nestled on a hillside, you will enjoy sunsets from the patio while relaxing at one of the cozy firepits. Serenely situated in the Five Knolls area of sought after Santa Clarita Valley, convenient to top restaurants, shopping, and Bella Vida Senior Center. Welcome Home to refined 55+ lifestyle living at it's finest!
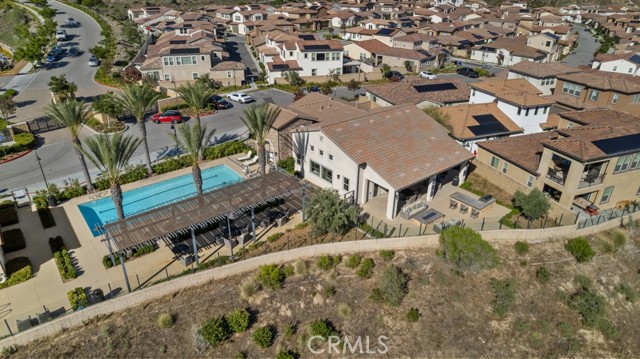
Duarte Unit C
325
Arcadia
$1,280,000
2,128
3
3
Total only 3 units complex located in the prestigious City of Arcadia and within the highly acclaimed Arcadia School District, this beautiful detached townhome offers SOUTH facing, end unit with privacy, space, and great air flow. This home features a generous 2,128 square feet of living space with 3 spacious bedrooms and 2.5 bathrooms. The open-concept floor plan is enhanced by soaring high ceilings, recessed lighting, and abundant natural light. Recent updates include new carpet and fresh interior paint. The expansive living and dining areas feature a cozy fireplace—ideal for both relaxing and entertaining. The large kitchen offers ample counter space, extensive cabinetry, a newer refrigerator, and a charming breakfast nook. Upstairs, the impressive primary suite includes vaulted ceilings, a walk-in closet, and an en-suite bath with dual vanities, a separate shower, and a spa-style soaking tub. Additional highlights include a dedicated laundry room, an attached two-car garage, and a spacious wrap-around yard—perfect for relaxation and enjoyment. This is a rare opportunity to own a distinctive and well-maintained home in one of Arcadia’s most desirable neighborhoods.
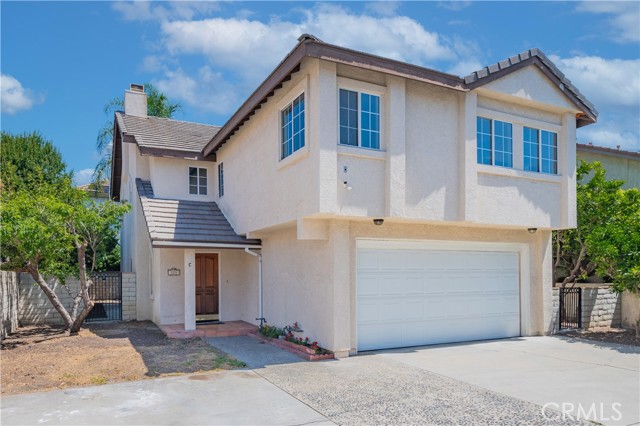
Edenglen #2
3269
Ontario
$535,000
1,530
2
2
Welcome to your new home in the Edenglen Community. This two bedroom two bathroom condo is the perfect place to get life started. Or if you are looking to downsize, this is for you. With an open space layout, you will be able to have comfortable night in. Or, host a game night with friends and have room to enjoy. The Edenglen community offers you a pool, clubhouse to host event, play ground for kids, basketball court, a dog park across the street, with shopping and entertainment near by as well. This area offers great school such as Colony High School, Creekside Elementary, as well as Grace Yokley Junior High within walking distance. Just outside the Edenglen community, right next to the junior high school, you have Creek Side park. Great for everyday play or a special event. The current owner is in the process of moving out. Pictures will be taken when the home is ready. A list of items to be offered by the owner will be made available shortly. I thank you all for your time and consideration.
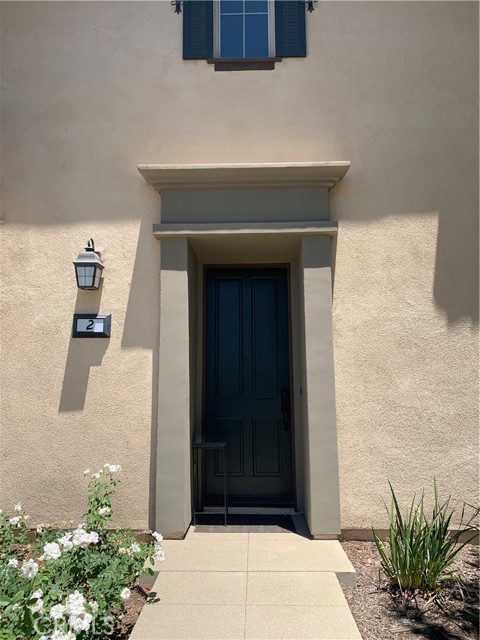
Veneto
85549
Indio
$450,000
2,166
2
3
This Gorgeous Mecca Hills Model, now Priced at $450,000! with 2166 sq ft living space, in 55+ gated community of Four Seasons Terra Lago. This beautiful home has all the amenities you could ever want and has hardly been lived in. Granite Island in kitchen with upgraded stainless appliances and walk in pantry. Large inside pantry with washer and dryer included. Primary bedroom includes a walk- in closet and bathroom with dual sinks. Fabulous upgraded front and backyard with artificial turf and pavers. Your lovely backyard is finished with its own private jacuzzi and no one behind you. The fabulous clubhouse boasts numerous amenities including, 2 pools, (one indoor), spa, billiard and card room, computer and library room, cafe, ballroom, and fitness center. The Terra Lago Golf course is located right next door. Enjoy Fantasy Springs Casino just 5 minutes away and enjoy the shops at the famous downtown area of El Paseo. Palm Springs is just a short 20 minutes away. Your lovely new home is just waiting for you!
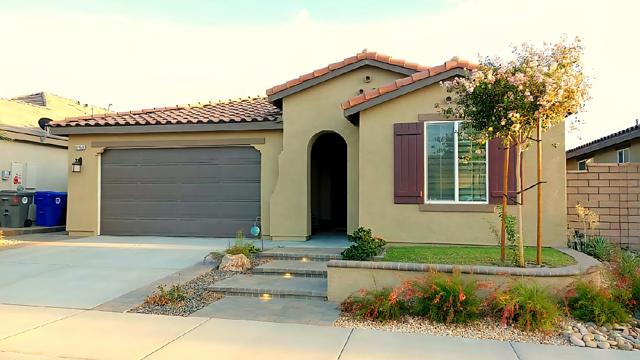
5th
6309
Lucerne
$239,000
2,350
3
4
Great income potential with this property featuring 3 separate units. Live in one and rent the others: Unit 1 is a double-wide manufactured home on a 433 foundation with 2 bedrooms, 2 bathrooms, a carport, and new mini ductless units; Unit 2 is a brick studio with a kitchen and bathroom; Unit 3 offers a full kitchen, bath, bedroom, and a 3-car garage. The property has ample parking, a private yard with a shed, and all units are on separate electric meters with newer roofs. It includes two parcels: 6309 5th Ave (APN: 034-113-200-000) and 6299 5th Ave (APN: 034-113-190-000). Square footage includes all units combined; buyer to verify.
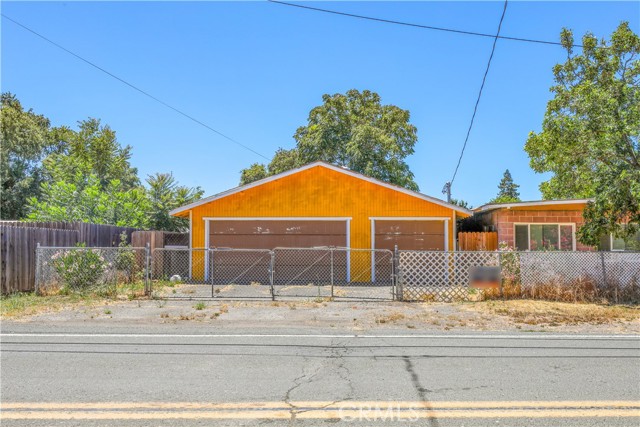
Lake
760
Lake Arrowhead
$425,000
1,040
3
2
Welcome to the “Three Bears Cabin” — a storybook mountain retreat in Lake Arrowhead Villas. Tucked beneath a canopy of soaring redwoods, this recently renovated and fully furnished home blends rustic charm with modern design in a way that feels both timeless and fresh. With three bedrooms and two full baths, the cabin is offered turnkey and move-in ready—perfect as a private escape, vacation rental, or full-time residence. The open-concept living space is centered around a dramatic floor-to-ceiling stone fireplace, with soaring wood-beamed ceilings and expansive prow-style windows that flood the interior with natural light. The kitchen has been thoughtfully updated with quartz counters, stainless appliances, and a breakfast bar, and comes fully equipped for immediate enjoyment. The home comfortably sleeps up to nine guests, featuring two queen-size bedrooms, a bunk room with trundle, and a queen-size fold-out sofa in the living room. Large-screen TVs are located in each bedroom and above the fireplace, and a dedicated work space with computer desk and tech equipment is also included. Outside, full-length decks on both levels invite you to unwind among the trees. A built-in fire pit, large BBQ, and newly added covered steam room create an ideal setting for year-round relaxation and entertaining. All appliances, electronics, and furnishings are included, making this a truly seamless opportunity for any buyer. Located in the Lake Arrowhead Villas with easy commuter access and just a short drive to Lake Arrowhead Village, this peaceful yet convenient setting offers the best of mountain living. Don’t miss your chance to own this turn-key retreat—The Three Bears Cabin is ready when you are.
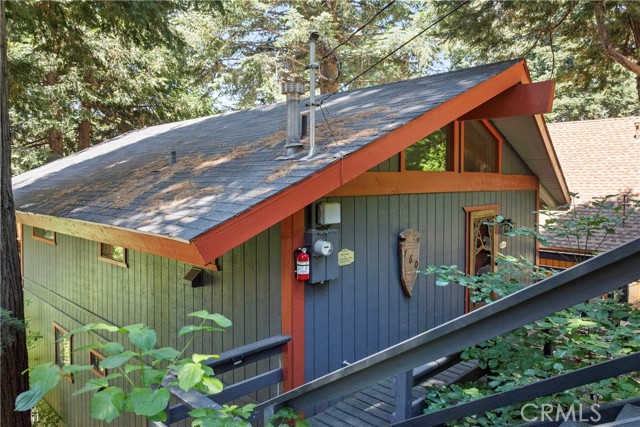
Sandpiper
4620
Paradise
$1,050,000
3,001
4
3
Stunning Custom View Estate on 20 Acres with Pool, Solar & More! Welcome to your dream retreat just outside the charming town of Paradise! This nearly new, custom-built 2023 estate is a rare gem offering an incredible blend of elegance, space, and self-sufficiency — all set on a private, usable 20-acre parcel with panoramic views that stretch across the valley to the distant coastal mountains. With 4 spacious bedrooms, a dedicated home office, and 3 bathrooms, this 3,001 sq ft home was thoughtfully designed to combine classic style with modern touches. Step inside and you’ll be greeted by a light-filled great room with soaring ceilings, a cozy fireplace, and a seamless flow into the stunning kitchen and dining areas. The kitchen is ideal for both everyday living and entertaining, boasting ample counter space, high-end finishes, and views that will inspire every meal. Enjoy sunsets from the inviting covered front porch or bask in natural light from the exceptional sunroom, perfectly positioned to soak in the sweeping views. Just outside, you'll discover your own private oasis — a gorgeous in-ground pool with fencing around the pool and deck area for added safety and peace of mind. This property offers features that go well beyond the ordinary, including: • Owned solar system for energy efficiency • 18KW backup generator for uninterrupted power • Private well and well-house, providing reliable and independent water supply • Culligan Water Softener and Reverse Osmosis Water System • Oversized garage and a massive under-home storage area • Private Primary Suite Balcony • Durable concrete tile roof, beautiful tile work, and wood laminate flooring throughout • Low maintenance stucco exterior and concrete walkways • A large greenhouse structure, ready for your finishing touches • Room for an ADU or Ample RV Parking • Ample space and opportunity for horses, goats, or other livestock Whether you’re dreaming of a private family compound, a hobby farm, or simply more room to breathe, this property delivers. All of this is conveniently located near the Paradise Airport, with an easy commute to Chico or Oroville, and close to Lake Oroville, hiking trails, kayaking, biking, and more. This is truly a one-of-a-kind home that offers unmatched views, luxury living, and room to live the Northern California lifestyle to the fullest. Don’t miss your chance to own this extraordinary Paradise property — schedule your private tour today!
