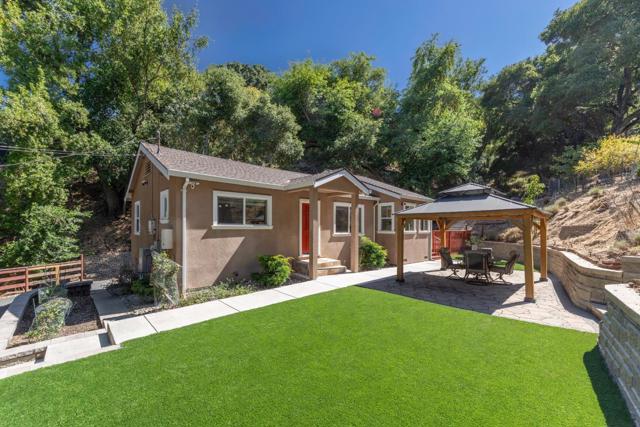Favorite Properties
Form submitted successfully!
You are missing required fields.
Dynamic Error Description
There was an error processing this form.
Crescent Dr
1759
Walnut Creek
$1,390,000
2,706
4
4
Open Sat 1-3:30. What a value! Definitely one of the best opportunities on the market in Walnut Creek. Incredibly spacious with soaring vaulted ceilings and abundant natural light in the living and dining rooms, creating a bright and open space perfect for both everyday life and entertaining. The thoughtful layout includes a huge downstairs bonus room that could be used as a fantastic separate entertainment space for enjoying movie or game night, or as an expansive home office or hobby room. Upstairs there are 3 bedrooms, including the primary with updated ensuite. A 4th bedroom downstairs is a second option for an in-home gym or office. Need a 5th bedroom or long term space for out of town visitors? The bonus room has an ensuite bath and its own slider leading out to the pool and garden. Outside, your private oasis awaits, with a beautiful, low-maintenance saltwater pool and spa surrounded by lush landscaping. Fully owned solar panel system and solar heat for the pool are included. This home is a blend of practical upgrades and thoughtful design. Buyer concessions are available to help with closing costs or a rate buydown.
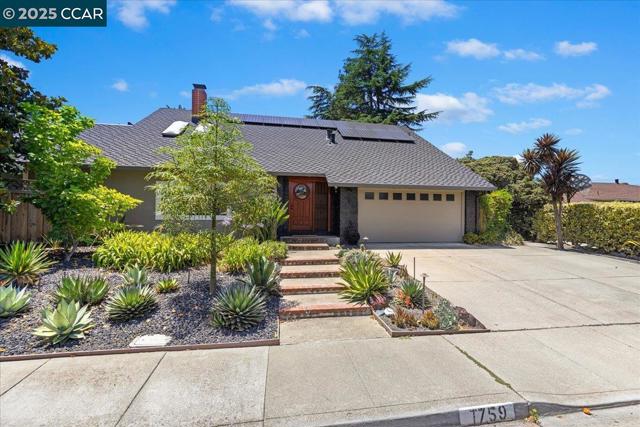
Soffel
1873
Mentone
$395,000
840
2
1
Welcome to your beautifully remodeled retreat in Mentone, featuring a versatile detached structure perfect as a potential ADU, rental unit, or personal retreat. This charming two-bedroom, one-bath home sits on a generous lot and was extensively updated in 2023. Enjoy a spacious, modern kitchen with new cabinets, countertops, and appliances, fresh flooring and baseboards, and energy-efficient double-pane windows. The bathroom shines with a complete remodel. All the electrical has been updated, including a new electrical panel. With a competitive price of $395,000 and proximity to the University of Redlands, this gem won't last long. Don't miss out--schedule your viewing today!
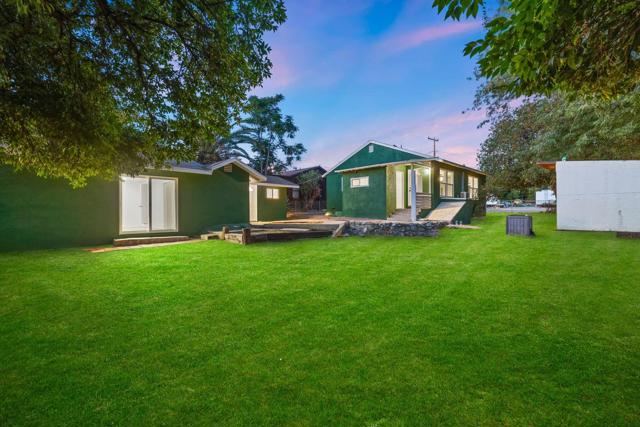
Prosecco
19
Rancho Mirage
$889,000
1,855
2
3
Step into this stunning Spanish PLAN 4 SANCTUARY, where privacy and entertainment effortlessly come together. With leased SOLAR ($131.96) and a DOUBLE CENTER SLIDING GLASS DOOR, the home extends your living space outdoors, leading to a secluded patio that enhances the beauty of the waterfall pool and spa -- your personal retreat for relaxation and entertaining. This thoughtfully designed floor plan is celebrated for its "just right" square footage, and it's easy to see why. The rich warmth of wood cabinetry pairs beautifully with 12x24 porcelain tile flooring, while upgraded Calcutta quartz countertops and stainless-steel appliances, including a gas cooktop, elevate the kitchen's modern elegance. A walk-in pantry, spacious eat-at island, and 32" stainless sink make this space as functional as it is stylish. Enjoy morning coffee in the sunlit Cafe with direct patio access or unwind with alfresco dining by the pool under the stars. The expanded owner's suite boasts a bay window, flooding the space with natural light, while the spa-like owner's bath features dual vanities, a tiled roll-in shower, and a generous walk-in closet. A private en-suite guest room ensures comfort for visitors, while the dedicated den/office, complete with a door package for added privacy, is perfect for productivity. Additional highlights include a coveted powder room, pre-plumbed gas stub for a fire pit, and included washer, dryer, and fridge. Discover the perfect balance of style, comfort, and resort-style living in this exquisite home at Del Webb, your premier 55+ community with so much to offer!
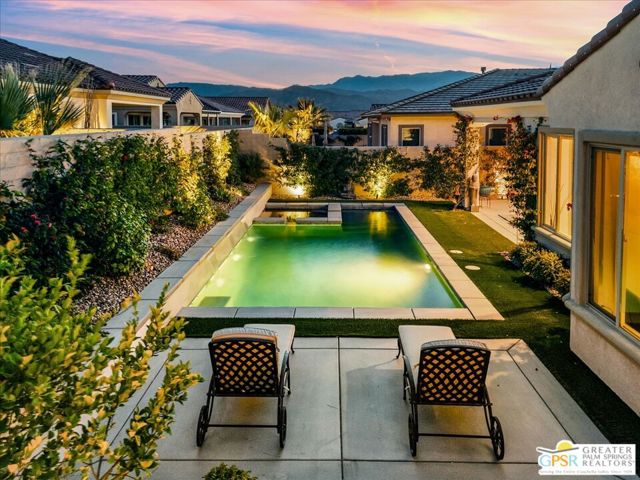
Devonshire
1443
Hemet
$429,900
1,114
2
2
New Price Improvement!! This is your opportunity to come home to this beautifully maintained gem. This 2 bedroom, 2 bath home features a spacious floor-plan sitting on a HUGE lot with a two sided drive through circular driveway, RV access, and room for a potential ADU. Step inside to be greeted by an inviting living area and a seamless flow into the dining room and nicely upgraded kitchen with new cabinetry, new counter tops, and stainless steel appliances. This home is fully equipped with new flooring throughout, fresh paint, recess lighting, ceiling fans, upgraded bathrooms, and energy efficient dual pane windows. This is a must see! You won’t want to miss this amazing opportunity.
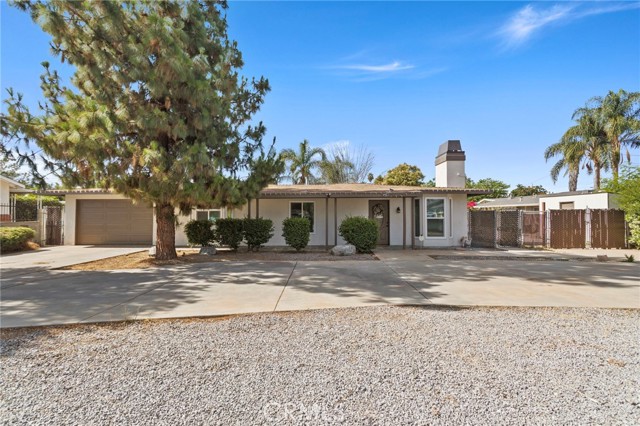
Creek
1666
Felton
$999,000
1,875
4
3
You're going to love the Felton Lifestyle! Enjoy private forest views from nearly every window in this special home! Nestled in the Santa Cruz Mountains at the end of a quiet cul-de-sac, this 4 bedroom, 2.5 bath home also offers bonus office space and extra storage. Entertain, relax or BBQ out on the deck or step into your very own redwood fairy circle, large enough to play horseshoes, hang a hammock and have picnic tables. You may even hear the serene sounds of a nearby creek. Inside, you'll find light filled layout with space to create and unwind. According to the Sellers, the additional bedrooms & bathrooms were added in the 1970s. bringing the home to approx. 1,875 sq ft of living space (Buyer to verify). Charming downtown Felton is just minutes away and offers incredible hiking and biking trails nearby, Wild Roots Market, an Outdoor Seasonal Farmers Market, restaurants, coffee shops, Humble Sea Brewery, Roaring Camp Railroad and the Felton Music Hall. Its a small-town escape with easy access to both Santa Cruz beaches and Silicon Valley. Whether you're soaking in the quiet or enjoying local community events, you'll fall in love with the lifestyle this home offers.
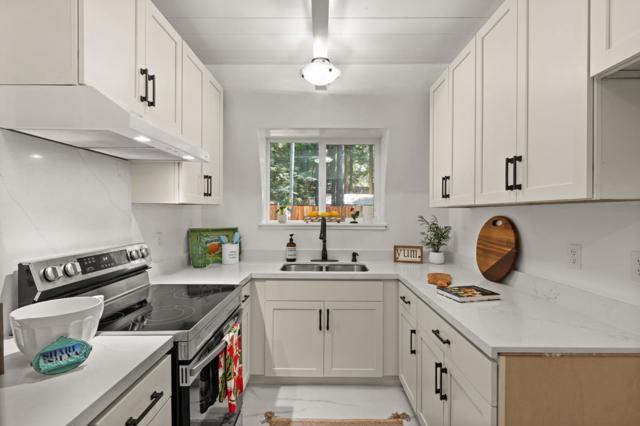
Harmony
28197
Menifee
$488,500
1,690
2
2
Highly upgraded and customized home with OWNED SOLAR at a premier "Over 55" gate guarded golf resort. Wood type tile and vinyl floors, plantation shutters and custom paint throughout. Great curb appeal with flagstone type accents and covered front porch. Enter into a flex room with leaded glass windows usable as a parlor, formal dining room, music room or office. Big kitchen featuring granite counters, gorgeous tile backsplashes, expanded island with breakfast bar, cabinets galore, large pantry, desk and dining area. The living/great room has a beautiful tile fireplace, ceiling fan, slider to the covered patio and entertainment niche. Big office/den convertible to a 3rd bedroom. Grand master suite bedroom with leaded glass window and ceiling fan. The master bath has a dual sink vanity, separate tub and shower, walk-in closet with mirrored doors, linen cabinet and a private commode. Generous sized guest bedroom with ceiling fan, mirrored closet doors and adjacent full bath. Laundry room washer and dryer are included. Covered patio, low maintenance gardens, wide side yard and vinyl fencing all around. 2-car finished garage with lots of overhead storage racks. HOA dues include front yard maintenance and trash pick-up. No Mello-Roos. Extraordinary community amenities include a 22,000 sq. ft. clubhouse with immense auditorium with indoor and outdoor stages, dance floors and commercial kitchen. Media/card room, multi-purpose rooms, state-of-the art fitness center, library, computer center and billiard parlor. Tropical pool and spa. BBQ area set against a lovely mountain backdrop. Two night lighted tennis courts and four pickleball courts. Social and recreational clubs galore. This community is ideally located about an hour's drive to Orange and L.A. Counties, downtown San Diego, Idyllwild and Palm Springs. Close to Temecula, the Wine Country and Casinos.
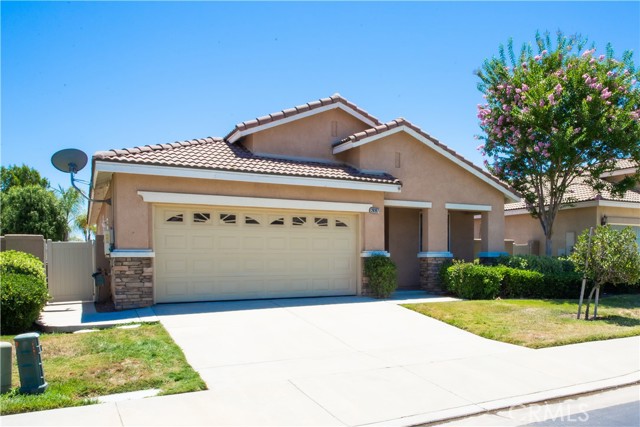
Agnes
4338
Studio City
$3,299,000
3,353
4
5
Welcome to this stunning contemporary residence nestled in one of Studio City's most sought-after neighborhoods. This home built in 2021, features an open-concept floor plan filled with natural light, high-end finishes, tech savvy, and designer touches throughout. Each bedroom is generously sized, with en-suite baths providing privacy and comfort, including a lavish primary suite with a walk-in closet and spa-style bathroom featuring a soaking tub and dual vanities. The gourmet chef's kitchen features high-end stainless steel appliances by Miele, Thermador, and Sharp, as well as quartz countertops, custom cabinetry, and a large center island. The spacious living and dining areas open up to a beautifully landscaped backyard and front yard complete with a pool and spa, and lush greenery your own tranquil oasis in the heart of the city. A detached garage adds flexible potential for an office, studio, or ADU. Prime Location: Situated within the top-rated Carpenter Charter school district. Just minutes from the Studio City Farmer's Market, where you can enjoy fresh, local produce and weekend charm. A short stroll to Ventura Blvd's trendy restaurants, cafes, and boutique shops. Additional highlights include engineered hardwood floors, smart home features, a high-end security system, smart blinds, paid off solar, and a security gate with call box, a detached garage, EV charging station in the garage and designer finishes throughout. Don't miss this rare opportunity to own a move-in ready luxury home in the heart of Studio City.
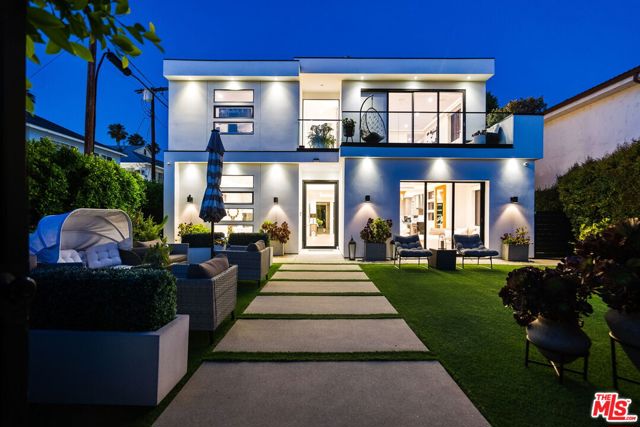
King
43595
Indio
$456,000
1,530
4
2
Welcome to 43595 King Street - A Stylishly Renovated Family Home in the Heart of Indio!Step inside this beautifully updated 4-bedroom, 2-bath home offering approximately 1,500 square feet of modern comfort and charm. Thoughtfully renovated from top to bottom, this home blends contemporary finishes with cozy functionality--perfect for families, first-time buyers, or anyone seeking a move-in-ready home in a well-established neighborhood.You'll love the light-filled living spaces, fresh paint, sleek new flooring, and an updated kitchen featuring modern cabinetry, quartz countertops, and stainless steel appliances. Both bathrooms have been tastefully remodeled with designer touches, creating a clean and inviting atmosphere throughout.The backyard offers a blank canvas--ready for your personal touch, whether it's landscaping, a patio, or play area. There's also a chain-link fence marking the property line and ample space for future outdoor improvements.Centrally located near schools, shopping, dining, and freeway access, this home is a must-see for anyone looking for a great value in Indio.Don't miss the chance to make this charming, turnkey home your own. Schedule a private showing today!
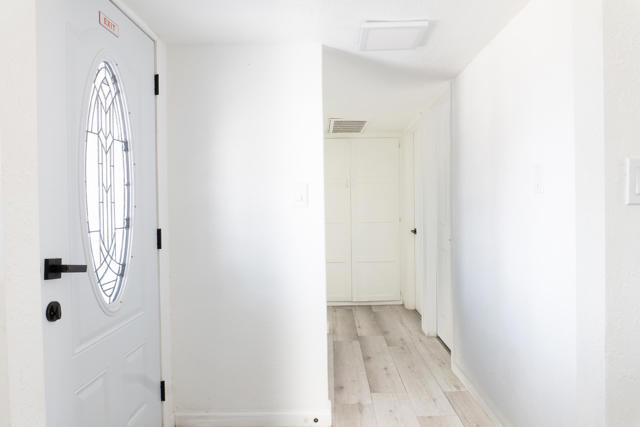
Emerson Unit C
33657
Temecula
$525,000
1,408
3
2
This three-bedroom condominium is perfectly situated in the beautiful gated community of Redhawk in Temecula. The private subdivision offers wonderful amenities including a community pool, spa, playground, and picnic area. Inside, the floor plan is well laid out and functional, featuring an office nook at the top of the stairs and an open-concept dining, kitchen, and family room with a cozy fireplace. The kitchen is equipped with stainless steel appliances, a gas cooktop, and ample countertop space. The primary suite features dual vanity sinks, a large walk-in closet, and a soaking tub. Additional highlights include indoor laundry, a spacious balcony perfect for enjoying your morning coffee, and a large attached two-car garage. Located within award-winning school boundaries including Tony Tobin Elementary, Vail Ranch Middle School, and Great Oak High School. Close to shopping, wineries, and Old Town Temecula.
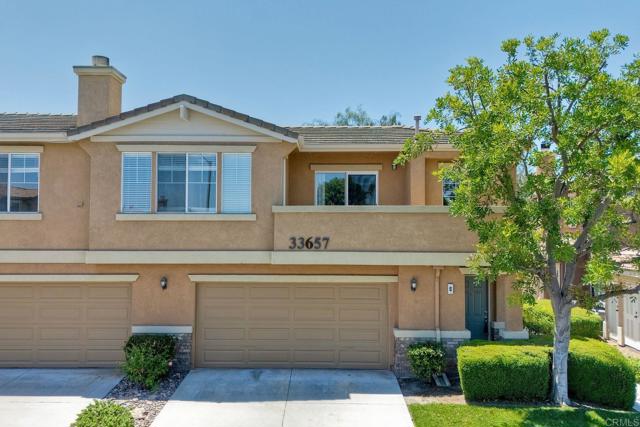
18218 Paradise Mountain Rd Unit #203
Valley Center, CA 92082
AREA SQFT
1,784
BEDROOMS
2
BATHROOMS
2
Paradise Mountain Rd Unit #203
18218
Valley Center
$299,000
1,784
2
2
One of the nicest homes in one of the prettiest 55+ Gated Communities in San Diego County. This 2br/2ba manufactured home in Skyline Ranch Country Club boasts almost 1,800 sq.ft. of living space and a huge two-car garage. Owners have spent over $126,000 in improvements including a completely remodeled Kitchen w/thoughtful storage, high-end cabinetry, granite counters, stainless steel sink & appliances & a large walk-in pantry... See Supplement for addition information. Both bathrooms were remodeled featuring "adult-height" custom vanities, low-flow commodes, updated lighting. The Primary bedroom is a good size and offers a huge (11' x 7') walk-in closet w/built-in storage. The 2nd bedroom also has a large walk-in closet and direct access to the 2nd bathroom. A convenient Laundry/Utility room houses the full-size washer/dryer, a utility sink & closet, extra storage cabinets & work station/desk. Easy-care laminate flooring throughout; dual-pane, low-E windows w/Plantation Shutters in the Living Room. Exterior improvements include: Newer roof, newer carport supports & outdoor awning, BBQ Station w/Bar seating, Pergola for additional covered seating. Backyard is tastefully landscaped and offers a private setting, perfect for entertaining. In addition to the 2-Car Garage, there is available off-street parking for five additional vehicles. The Skyline Ranch Country Club community offers FREE golf to all residence on the SCGA Par-60 Course, a lovely Clubhouse, Exercise Room, Pool/Spa, dog park, walking paths and RV Parking. Located near three casinos, Bates Nut Farm and just a short drive to downtown Valley Center; where you will find grocery stores, a post office, a bank, etc. Come see all this home & community have to offer. You won't be disappointed!
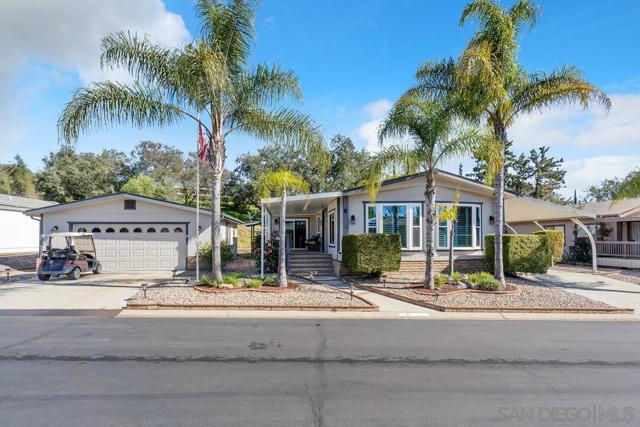
Orange #6
121
Chula Vista
$240,000
1,250
2
2
This really is a gem in this park, very possibly the most beautiful one in it, up graded and equipped unit of the "Don Luis Park" in beautiful south central Chula Vista area, close to all freeways and water front and to the new "Gaylord Resort". totally remodeled including new wood studs, insulation, double pane windows, new central air system, tank-less water heater, designer cabinets, crown molding throughout, custom painted walls, ceramic tile flooring and custom iron railing at the entry raised covered patio. ceramic tile flooring in the kitchen and bathrooms, custom cabinets include pantry and convenient storage in most areas inside, custom and convenient light fixtures and controls. all information and stats to be verified by all parties in the buyer's side
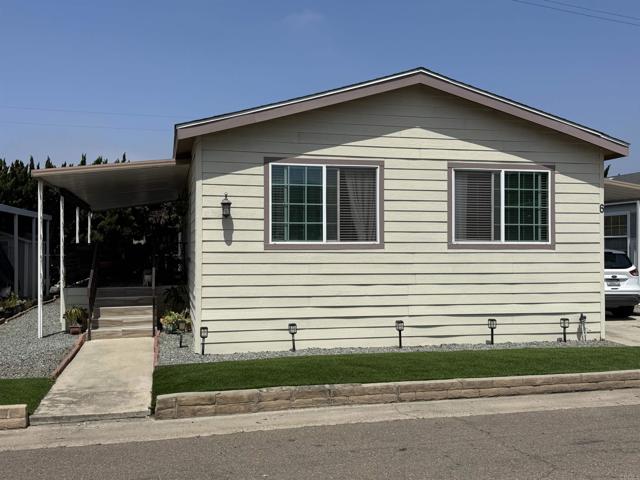
Reef Dr
109
Pittsburg
$120,000
0
2
2
Beautifully maintained inside and out, featuring a large, beautiful & low yard, plants will remain. A nice paver patio on the side of the house, perfect for entertaining. This home has been lovingly cared for inside and out and is an ideal home if you're downsizing and looking for a tranquil lifestyle without sacrificing comfort. The open concept seamlessly connects the living, family and dining room, so entertaining will be a breeze. The eat-in kitchen offers ample counter space, cabinets and a pantry. For your convenience, there is central heat and air, dual pane windows, a dishwasher, garbage disposal, refrigerator and W/D. There is laminate flooring throughout most of the home, in addition this home has earthquake bracing to add peace of mind. The matching painted storage shed remains for those items you just can't part with. Located in Delta Hawaii's 55+ Community offering a community garden, club house dinners, game nights and other activities to enjoy with your new neighbors. The Clubhouse, commercial kitchen, pool and hot tub were beautifully renovated. If you are downsizing, but still want space with plenty of storage, this is the home for you, it is definitely move-in ready! Fireplaces: NO
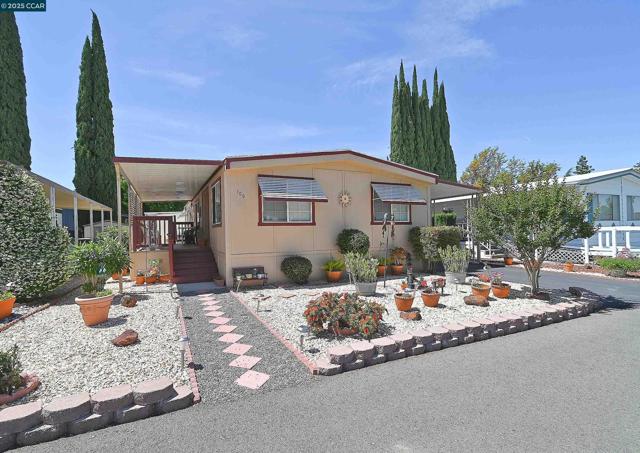
Via Don Benito
336
Cathedral City
$235,000
1,775
2
2
Welcome to Date Palm Country Club, where comfort, style, and convenience come together in this beautifully updated 1,775 sq ft manufactured home. Located in one of Cathedral City's most desirable 55+ communities, this spacious residence has been thoughtfully upgraded with new windows, a new energy-efficient AC system, fresh interior paint, and modern flooring throughout. Step inside to a bright, open floor plan filled with natural light and designer finishes that add warmth and elegance to every room. The stunning living room features a fireplace that serves as the focal point, creating a cozy yet stylish atmosphere. Large sliding glass doors lead to the covered patio, offering the perfect setting for indoor-outdoor entertaining and relaxing year-round. The kitchen and bathrooms have been completely remodeled with gorgeous modern design, featuring high-end finishes that elevate the look and feel of the home. The kitchen is equipped with brand-new energy-saving appliances and opens seamlessly into the dining and living areas--ideal for hosting friends and family. Both bedrooms are generously sized, offering comfort and privacy, and the refreshed bathrooms reflect modern taste and functionality. Additional features include an attached garage, private side yard, and covered outdoor space--perfect for enjoying the desert evenings. Located within a gated golf course community offering resort-style amenities such as pools, spa, tennis, clubhouse, and more, this home offers both luxury and lifestyle. Don't miss the opportunity to own a move-in-ready home in a prime location with all the upgrades already done for you!
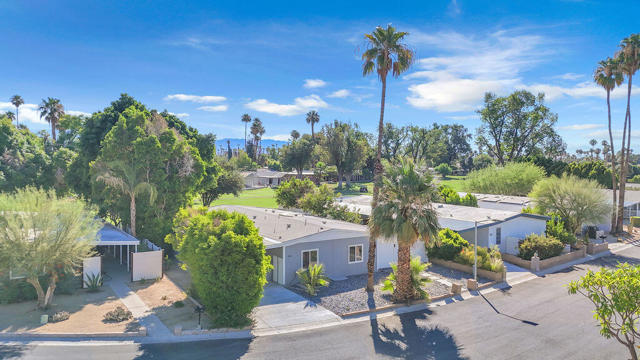
Rimpau #159
1550
Corona
$174,900
1,440
2
2
MOVE-IN READY | OPEN FLOOR PLAN | PRIME LOCATION Charming and spacious, this open floor plan welcomes you with tons of natural light. Located in a Resort-Style Gated Community of Villa Corona Mobile Home Park, this property offers safety and privacy for the perfect retreat. This beautifully maintained 2 bedroom, 2 bath mobile home has an ample kitchen, lots of cabinet space and counter space, making meal prep effortless. NEW AC will keep you cool at home on those hot days. Primary bedroom includes an en suite bathroom with large soaking tub and separate shower. The community offers resort-style amenities, including a swimming pool, spa, fitness center, BBQ area, EV Charging Stations, secure RV/boat parking, greenbelts, clubhouse, library, billiard and card rooms, and a playroom for kids—ideal for families or anyone seeking comfort and convenience. The community also offers a children’s playroom/daycare area and a fully equipped gym, giving something special for every member of the family.
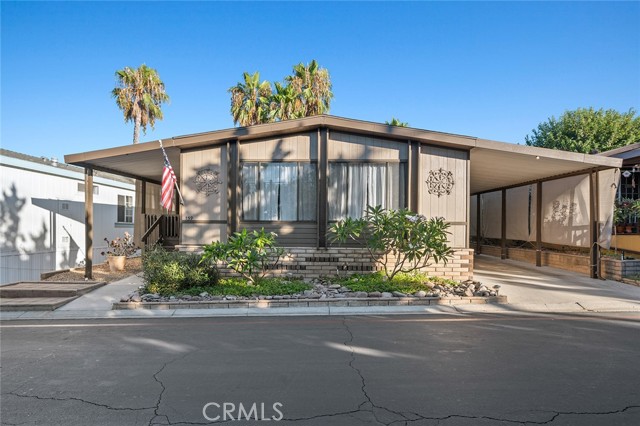
Kona Cir
189
Pittsburg
$105,000
0
2
2
Very Cute Doublewide Mobile Home in Delta Hawaii Senior Mobile Home Park Community. The Primary Bedroom has an ensuite bath, large shower, and enclosed closet. 2nd bedroom and hall bath. The Living Area includes a spacious, light filled kitchen with stainless appliances, countertops, and it opens to dining area and large living room. This is a comfortable, light, and bright floorplan. Update the flooring and make it your own. The front porch faces south. Tandem parking in covered carport. This Senior park (for 55 yrs or older) offers pool, activities, lawn areas. Nearby is shopping, freeway access, Los Medano College and community small businesses. Fireplaces: NO
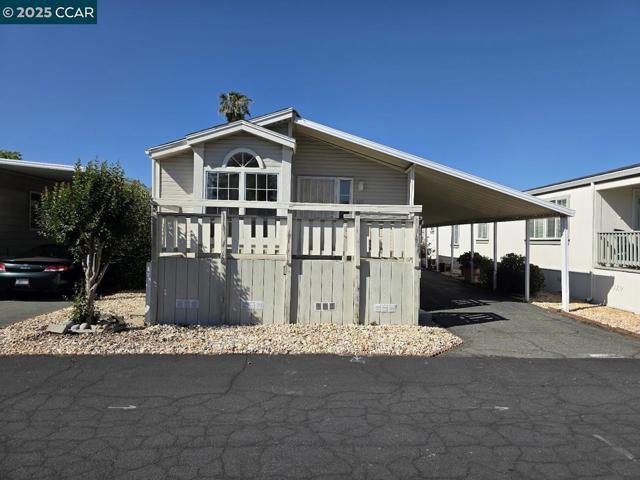
Washington #20
1285
El Cajon
$249,000
1,754
3
2
This luxurious 2006 manufactured home is like no other! Amazing 1754sf home in move-in ready condition and on an amazing location within this 55/18 community. The sellers just added new luxury vinyl plank flooring in the living room, dining room, hall and bedrooms; the interior of this beautiful home was just painted, and new faucets were added to the kitchen and the bathrooms. Highly desirable split floor plan with the main suite at one end of the home, while the additional bedrooms and 2nd bathroom are at the opposite end. The incredible oversized main suite has a large retreat room; this room would make the perfect home office, reading quarters, hobby room, or anything else you may wish to use it for. There is also a large walk-in closet and an ensuite bathroom with dual sinks and a walk-in shower stall. The gourmet kitchen offers ample cabinetry and counter space; in addition, there is an island with a sink and lots of storage within. Breakfast bar and stainless steel appliance package. Refrigerator, microwave over the range, dishwasher and refrigerator. Cabinet over the bar has beautiful glass doors. Dining and breakfast areas, plus a very large living room, custom front door with beveled glass. Spacious bedrooms and guest bathroom. Dual pane windows, drywall throughout, central heat and air conditioner. Indoor laundry room with shelving, washer/dyer included. The large carport easily accommodates three vehicles. Enjoy your morning coffee or afternoon tea on your own covered deck. 10'x12' custom storage shed. This is one of the most amazing lots I have seen in a mobile home community; it gives the sense of seclusion and peacefulness at the same time. It's very private and spacious lot; fenced on 3 sides, surrounded by beautiful landscape and mature trees. This spectacular home offers everything you need to live comfortably and in luxury. You will be proud to entertain family and friends in this jewel of a home! Call today to schedule your viewing appointment before this home is gone. LBJ4587.
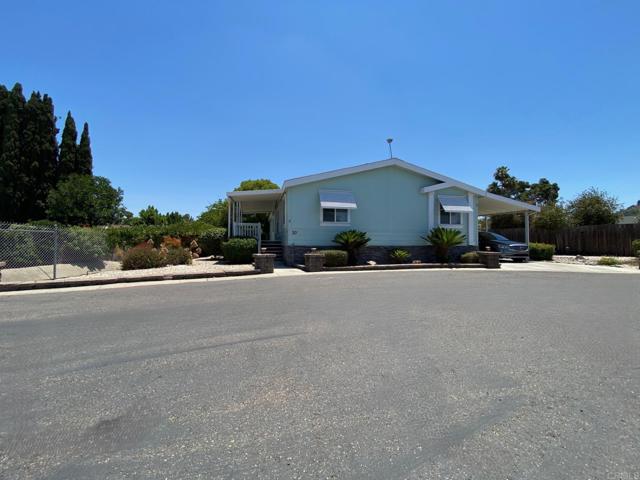
Tefft #23
449
Nipomo
$208,500
859
2
2
Charming Coastal Retreat! This move-in ready modular home features 2 bedrooms and 2 baths, just a short 15-minute drive to the ocean. Step inside to discover a beautifully refreshed interior with new paint throughout — including walls, baseboards, doors, and kitchen cabinets — along with new flooring in every room for a clean, modern feel. The open floor plan is perfect for entertaining, and the home also offers a convenient in-home laundry room. Recent upgrades include all-new water lines, giving added peace of mind for years to come. Nestled in a well-maintained mobile home community, you're just a short walk from restaurants, grocery stores, and shopping. Whether you're seeking a permanent residence or a relaxing coastal getaway, this home combines comfort, convenience, and a prime location near the beach.
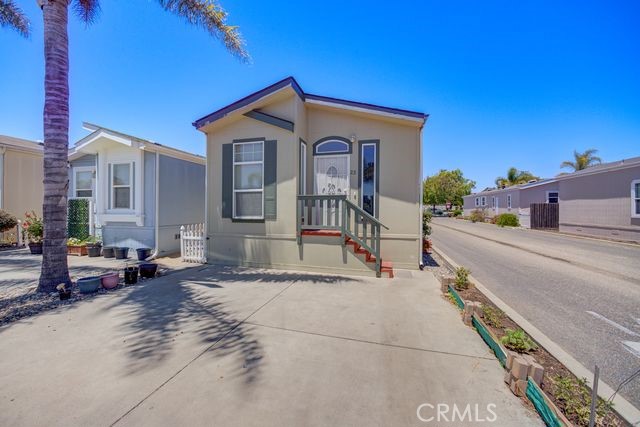
La Cadena #125
2851
Colton
$210,000
1,152
3
2
Welcome to Cadena Creek Mobile Home Park, a community that welcomes people of all ages. Here, you will find a recently remodeled manufactured home with an appealing, spacious open floor plan featuring three bedrooms and two baths. The living room and dining rooms have high ceilings, which give the home an airy, welcoming vibe. The living room features a modern gas-lit fireplace. The dining area is conveniently located off the living room with easy access to the kitchen. The galley kitchen is well-appointed, utilizing every space to the best advantage. The large primary room offers plenty of space and a nice-sized closet, as well as an ensuite private bathroom. The secondary rooms are spacious as well. You will enjoy the convenience of having an indoor laundry area. The backyard has a fenced-in area that can be used as a children's play area or converted into your own space to relax while enjoying quiet summer evenings. The Cadena Creek community offers desirable amenities, such as clubhouse with banquet facilities, a community pool with a spa, a community playground, and a poolside picnic area. The park offers boat/RV and off-street parking. Cadena Creek Park is in close proximity to freeways, eateries, shopping, schools, and more.
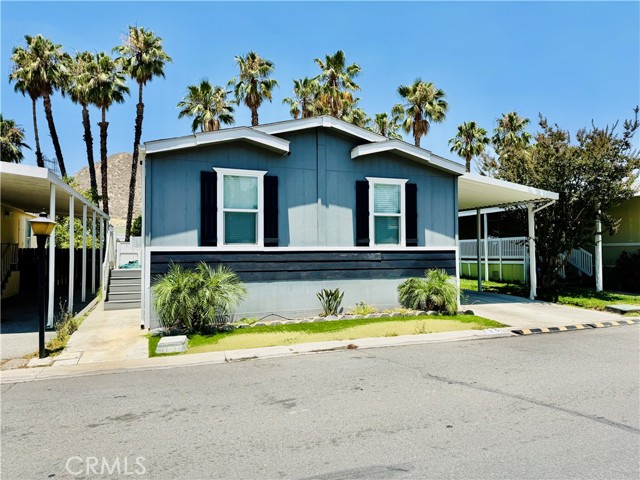
Zandra Ct
124
San Pablo
$775,000
1,935
5
2
Rare opportunity to own a spacious 5-bedroom home situated on a quiet court in desirable Tara Hills neighborhood. Offering approximately 2,000 sq ft of living space, this inviting residence features a generously sized living room and dining area with elegant dark wood-style flooring. The updated kitchen showcases Quartz countertops, recessed lighting, modern laminate flooring, a powerful range hood, and high-end appliances. Improvements include a 1-year-old roof, energy-efficient windows throughout, air conditioning system, ceiling fans, newer carpet in two bedrooms, and updated concrete on the driveway. The home sits on an expansive 15,600 sq ft lot, over 1/3 of an acre, with no rear neighbors for added privacy. There is ample room to park an RV, boat, work vehicles, or explore the potential to add an ADU for extended family or rental income. Conveniently located near schools, public transportation, Hilltop Mall, Walmart, and Pinole Vista Crossing with a variety of shops and eateries. With easy access to Hwy 80 and Richmond Parkway, this home offers space, comfort, and a prime location for everyday living.
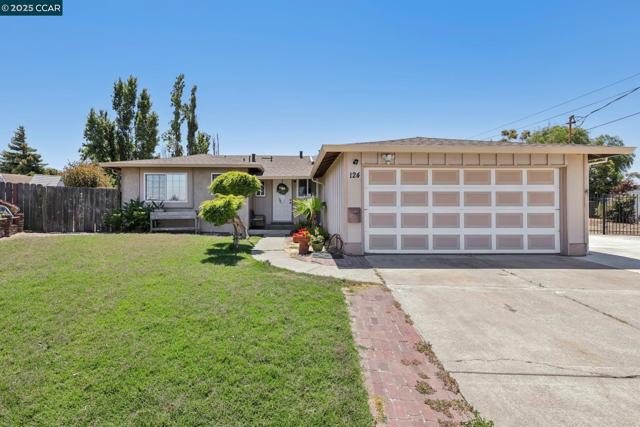
Kestrel
71
Irvine
$1,200,000
1,460
3
3
Welcome to this beautifully upgraded, fully detached 2-story home nestled in the highly sought-after Portola Springs community of Irvine. Freshly painted and move-in ready, this turn-key gem offers exceptional privacy, facing a peaceful greenbelt and surrounded by lush greenery. Step inside to discover a bright, open-concept floor plan filled with natural light, featuring upgraded plank flooring and brand-new carpet throughout. The gourmet kitchen is a chef’s dream, showcasing quartz countertops, a generous center island, white wood cabinetry, and premium Bosch stainless steel appliances. The luxurious primary suite offers a relaxing retreat with a spacious walk-in closet, dual vanities, quartz countertops, and a walk-in shower. Enjoy exclusive access to Irvine’s award-winning lifestyle and amenities: Zoned for top-rated Portola Elementary, Jeffrey Trail Middle, and Portola High School (Irvine Unified School District); Over 15 neighborhood parks, sparkling pools, sports courts, playgrounds, and scenic walking trails; Conveniently located near Woodbury Town Center, Irvine Spectrum, The Market Place, Zion Market, Namaste Plaza, and more; Close to Great Park, offering an amphitheater, ice rink, farmers market, sports complexes, and year-round community events; Located in one of America’s safest cities, this home combines elegance, convenience, and lifestyle—all in one of Irvine’s most vibrant communities.
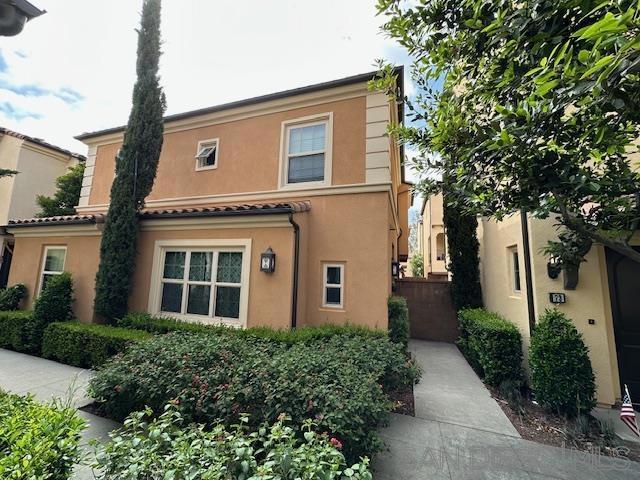
Spur St
5425
Riverbank
$550,000
1,756
4
3
Welcome to 5425 Spur St, a charming and spacious 4-bedroom, 3-bathroom home offering 1,756 square feet of comfortable living in one of Riverbank's most sought-after neighborhoods. Built in 2004, this well-maintained residence features a smart layout with a full bedroom and bathroom on the main floorperfect for guests, multigenerational living, or a home office setup. Step inside to discover a bright and airy open-concept living space with high ceilings, abundant natural light, and a functional kitchen with ample cabinetry and counter space. The primary suite offers a relaxing retreat with a walk-in closet and en-suite bathroom. Two additional bedrooms upstairs provide flexibility for family or work-from-home needs. Enjoy outdoor living with a low-maintenance backyard, ideal for entertaining, gardening, or relaxing in the Central Valley sunshine. Located minutes from shopping centers, parks, schools, and commuter routes, this home truly has it all! Don't miss your chance to own this incredible home in a quiet, well established community. Schedule your private showing today. Please note that the Listing Agent is also the Seller
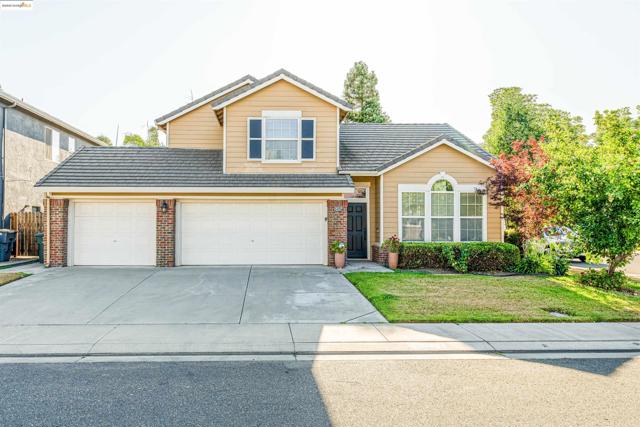
Forest Run
1407
Hercules
$369,999
778
2
1
Welcome to Forest Run, a well-maintained condo community in the vibrant city of Hercules. This efficient single-story 2 Bedroom, 1.75 Bath unit features a no-step entry, updated kitchen with Siltstone countertops and modern cabinetry, full appliance package, tile entryway, fireplace, carpet, window treatments, Full size Wash/Dryer, Air conditioning, and a semi-attached garage w/opener. Enjoy the peaceful, private patio—perfect for relaxing or entertaining. The community offers a swimming pool, club house, scenic walking, biking, and jogging trails, and is pet-friendly. The HOA handles the big basics — water, trash, sewer, and exterior maintenance — which means fewer bills, less to manage, and more time to enjoy the home. Conveniently located near great retail including Safeway, Peet’s Coffee, Starbucks, Chase Bank, and Home Depot. Easy access to Highways 80 and 4, plus nearby BART parking and direct Lynx bus service to San Francisco’s Transbay Terminal. You're just minutes from Hercules’ waterfront and its cozy eateries along the San Pablo Bay. Don’t miss this opportunity—and yes, you could be enjoying your new home this summer.

Via La Naranga
31420
Carmel Valley
$1,898,000
2,000
5
4
Once Upon a Time in the Golden Hills of Carmel Valley an artist envisioned a sanctuary, a place where inspiration dances in the daylight and serenity deepens under starry skies. Tucked into the tranquil enclave of Los Tulares, just minutes from Carmel Valley Village, this dual residence property delivers on that dream with privacy and panoramic beauty. Set amid rolling hills and mature oaks, this 3,424 sq. ft. property includes 2 homes, a detached garage, and endless opportunities for flexible living, creative retreat, or income potential. The main house welcomes you with a cabin-style living room, wood-burning fireplace and lit by a striking chandelier. Walls of windows frame sweeping vistas, and the open concept flows into a kitchen designed for function and charm. The main floor also includes the primary bedroom, 2 full baths, and a bonus room. The downstairs level offers a bedroom with full bath, kitchenette, bonus room, and its own entrance, ideal for guests or extended family. In addition, there is a detached barn-style ADU which is a jewel in itself: fully renovated with 2 bedrooms, a bathroom, and laundry. It offers rustic, modern appeal in a setting that feels worlds away. Outdoors, the magic continues with pathways, a koi pond, cascading waterfall, and multiple decks.
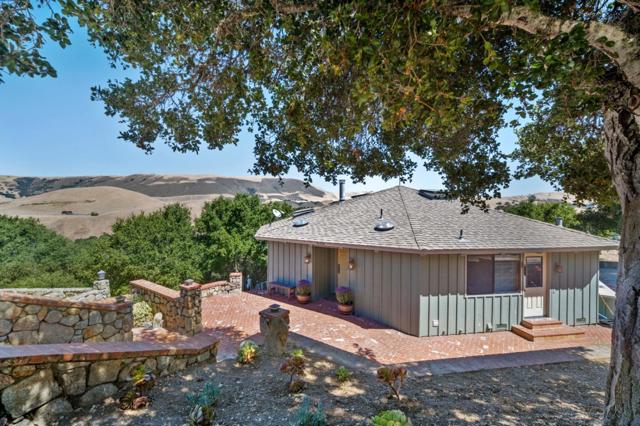
Arabian
29
Scotts Valley
$850,000
1,440
3
2
Welcome to 29 Arabian Way, a warm and well-cared-for townhome nestled in the desirable Scottsborough community. This 3-bedroom, 2-bath home features vaulted ceilings, a fireplace, and plenty of natural light. The spacious living room opens to a deck perfect for relaxing. The kitchen and dining area flow comfortably together, with thoughtful updates made throughout the home over time. The primary suite offers generous closet space and a private bath, while the two additional bedrooms provide flexibility for guests, a home office, or creative space. Downstairs, a fenced outdoor patio offers space for a small garden, pets, or peaceful outdoor time. You'll appreciate the attached garage, in-unit laundry, and storage. Community amenities include a pool, and maintained grounds. Located just minutes from shopping, dining, Skypark, and top-rated Scotts Valley schools with an easy commute over the hill, this home offers the perfect blend of comfort, convenience, and community.

Balboa Ave
2150
Del Mar
$4,995,000
3,502
5
5
BEST DEAL IN DEL MAR! A Coastal Dream with Unparalleled Ocean Views. Perched atop one of Olde Del Mar’s most coveted streets, 2150 Balboa Ave is a masterpiece of coastal living, offering breathtaking 180-degree ocean views that stretch endlessly to the horizon. Designed by the renowned architects Deems & Lewis, this multi-level home embraces the natural beauty of its surroundings, with over 1,400 square feet of deck space to take in the Pacific’s shimmering blues, dazzling sunsets, and the rhythmic sound of the waves. With five bedrooms, four baths, and a detached two-bedroom guest house, this expansive 3,500+ square-foot residence is brimming with opportunity. Whether you’re hosting guests, creating a private retreat, or envisioning your dream renovation, the possibilities are endless. Nestled on a massive 13,000-square-foot lot, the property offers ample space to add an ADU, pool, or lush garden oasis, making it a true gem in the heart of Del Mar. Your own private gated easement allows you to walk or bike directly to the beach, the fairgrounds, the racetrack, and a vibrant array of local restaurants—all just moments away. Here, you’re not just buying a home; you’re stepping into an effortless coastal lifestyle, where the best of Del Mar is quite literally at your doorstep. Located within the boundaries of top-rated schools and just minutes from The Plaza and Del Mar’s most sought-after dining and activities, this is more than a home—it’s an extraordinary opportunity to own one of the area’s most spectacular view properties. This is 2150 Balboa Ave—where the ocean is your backdrop, and the possibilities are endless. Don’t miss your chance to make it yours!
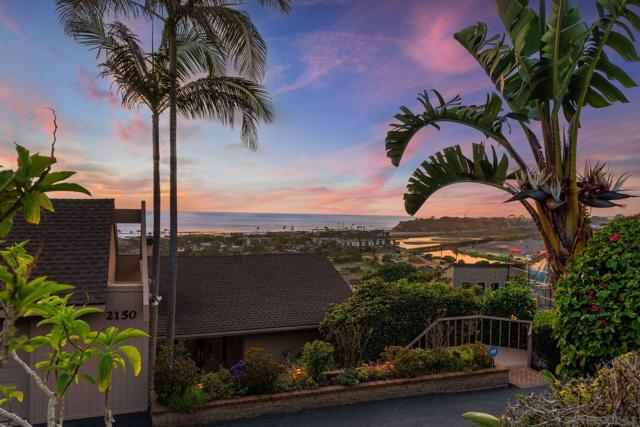
Fair Oaks
188
Atherton
$14,988,000
7,667
5
7
Tucked behind gates on over 2.3 acres, this stunning estate of nearly 7,700 sf offers rare scale, privacy, and resort-like luxury. A long driveway leads to a grand motor court, where towering double doors open to soaring interiors filled with natural light, hardwood floors, and refined stone finishes. The home balances everyday comfort with impressive entertaining space, with expansive gathering areas, a gourmet kitchen, fireplaces, and a private executive office. Four spacious bedrooms anchor the main residence, including a palatial primary suite with a spa-inspired bath. The grounds are equally impressive, featuring sweeping lawns, a spectacular pool, sun-drenched terraces, and multiple areas to relax and entertain. A stylish pool house includes its own guest suite for extended stays, while a separate wine building evokes the charm of a boutique Napa tasting room. This private retreat is minutes from downtown Menlo Park and Palo Alto, Stanford University, and Sand Hill Road.
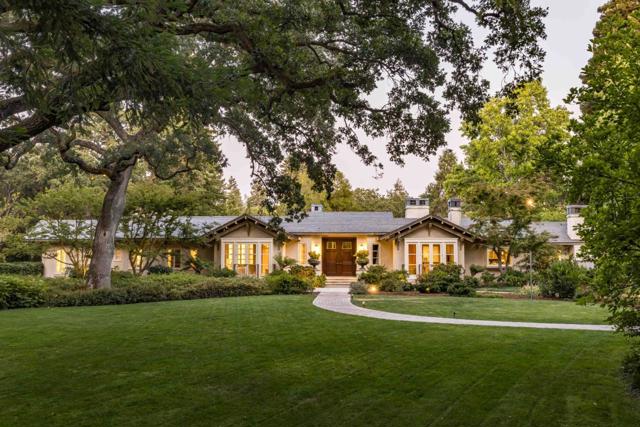
Rex Avenue Unit 4
5341
San Diego
$415,000
756
2
1
Top floor 2 bedroom condo with 1 car detached garage + 1 assigned parking space in a gated complex. New kitchen cabinets, new quartz countertop, new vinyl flooring throughout the home, new remodeled bathroom, new windows, and paint. LOW HOA with water and trash included. Centrally located and only a few miles away from San Diego State University with nearby stores, restaurants, and freeway. Photos include virtual staging
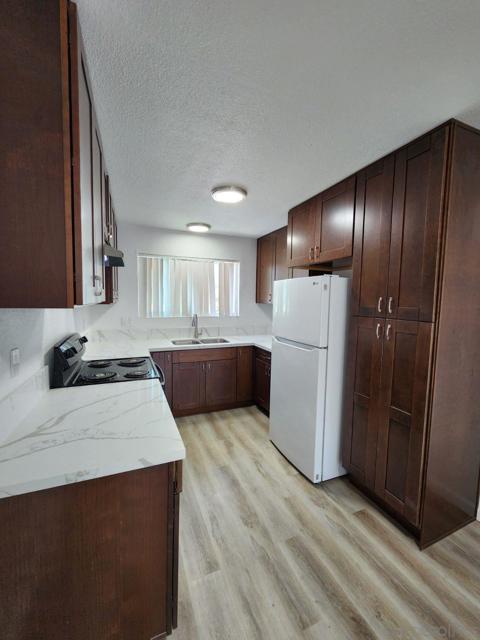
Macarthur Blvd
6908
Oakland
$399,000
1,020
3
2
Calling all investors and visionary renovators! This 3 bedroom and 1.5 bathroom is a true blank canvas, offering an unparalleled opportunity to add significant value. In need of a full remodel, this home presents a rare chance to customize every detail and maximize your returns. With solid bones and a desirable lot size, the possibilities are truly endless. Whether you're planning a profitable flip, a lucrative rental, or a strategic long-term hold, this is the property you've been searching for. Plus, it has a versatile basement which adds even more potential for expansion and customization. Don’t miss this exceptional investment opportunity! Bring your contractor and imagination—schedule a viewing today and unlock the potential of this property.
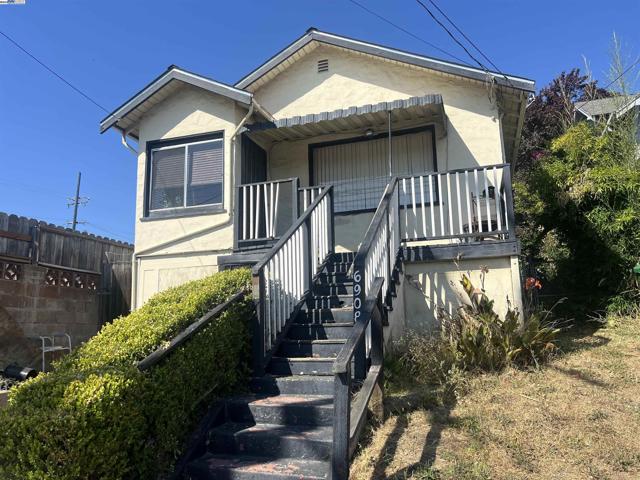
El Bosque
4021
Pebble Beach
$2,749,000
2,797
4
3
Privately nestled on an oversized parcel in the heart of Pebble Beach, The Misty Rose is a refined coastal retreat blending timeless Mid-Century architecture with lush, curated gardens and a seamless indoor-outdoor lifestyle. Framed by mature cypress and flowering landscapes, this elegant single-level residence is both serene and sophisticated. Exposed beam ceilings and walls of glass invite natural light to pour into the expansive living and dining areas, where French doors open to brick patios and garden courtyards ideal for alfresco entertaining. Just beyond the lush landscape, a peek of the Monterey Bay adds a touch of coastal magic to the serene backdrop. The designer kitchen anchors the home with rich custom cabinetry, quartz surfaces, and premium appliances. Offering two gracious primary suites each with its own fireplace and private patio access the home caters to both luxury and livability. Interiors are thoughtfully appointed with honed stone flooring, wood-clad ceilings, and bespoke details throughout. From the peaceful front approach to the tranquil rear gardens and bubbling fountain, The Misty Rose evokes the quiet luxury of Pebble Beach living just moments from world-class golf, iconic coastline, and the lifestyle that defines the Monterey Peninsula.
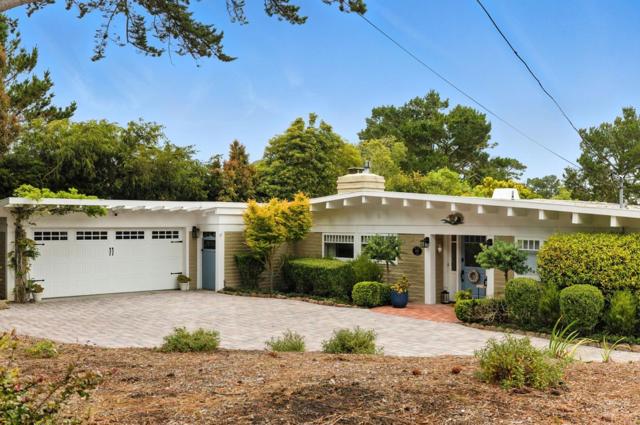
Regnart
22304
Cupertino
$2,149,888
990
2
2
Tucked in a peaceful Cupertino valley, this exceptional estate spanning two parcels offers a rare blend of privacy and natural beauty. A unique opportunity for future flexibility while enjoying a serene lifestyle today. The main home features 2 bedrooms and 2 bathrooms, thoughtfully designed with large windows, custom finishes, and beautiful natural light. The updated kitchen includes granite counters, stainless steel appliances, and ample cabinet space. A vaulted den opens directly to the outdoors, blending indoor and outdoor living. Spacious primary suite features ensuite bath with stall shower and double sinks. Enjoy terraced gardens, a raised patio with turf and gazebo, a fruit orchard, and a private trail that leads to stunning valley views. Despite its completely natural setting, this home is just a short drive to Main Street Cupertino, Vallco Shopping Mall and Apple. Top-rated Cupertino schools, Blue Hills Elementary, Kennedy Middle & Monta Vista High. Quick access to hiking trails, mountain biking, horseback riding and more. Two parcels: one for main house lot 5.85 Acres, the other for vacant land 16,950 SqFt.
