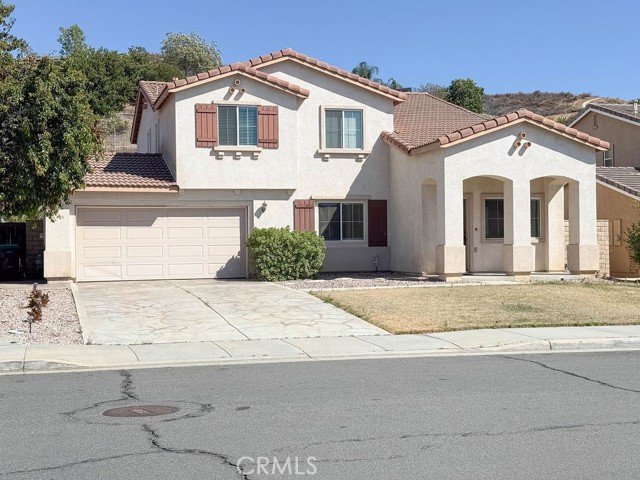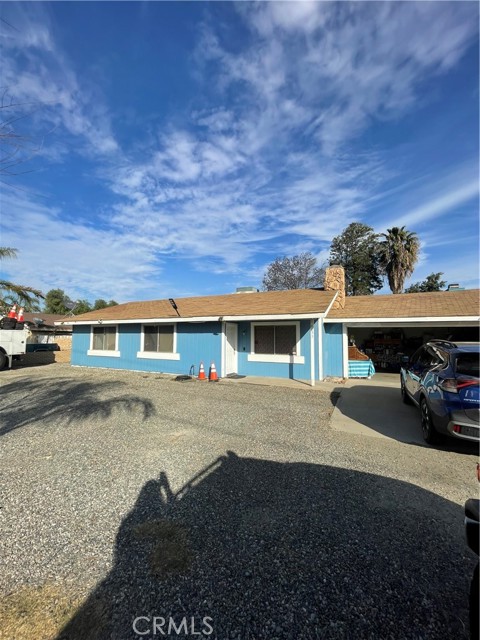Favorite Properties
Form submitted successfully!
You are missing required fields.
Dynamic Error Description
There was an error processing this form.
Keeling
3165
Lakeport
$750,000
2,560
3
3
Spectacular Lake View – Santa Monica Designed Custom Home Step into your dream retreat with this Santa Monica-designed, custom-built home, perfectly positioned to capture a spectacular lake view that will take your breath away. Nestled in a serene setting, this property blends luxury, sustainability, and functionality in one stunning package. Inside, you’ll find a gourmet kitchen with cabinets galore, premium appliances, and ample prep space—an entertainer’s delight and a chef’s dream. The open-concept living area flows seamlessly onto a wrap-around custom deck, complete with a sleek wire railing system—perfect for morning coffee with a view. Enjoy ultimate privacy in the spacious, beautifully landscaped garden, featuring a tranquil fountain, mature plantings, and multiple outdoor areas. Gardeners will love the fenced area with raised beds, greenhouse, and large storage shed—everything you need to cultivate your own paradise. This home is also energy efficient, powered by a state-of-the-art solar system with 44 panels and two Tesla batteries—keeping your footprint small and your energy bills low. Whether you're seeking a full-time residence or a luxurious escape, this home offers the best of both worlds. Come experience California living at its finest.
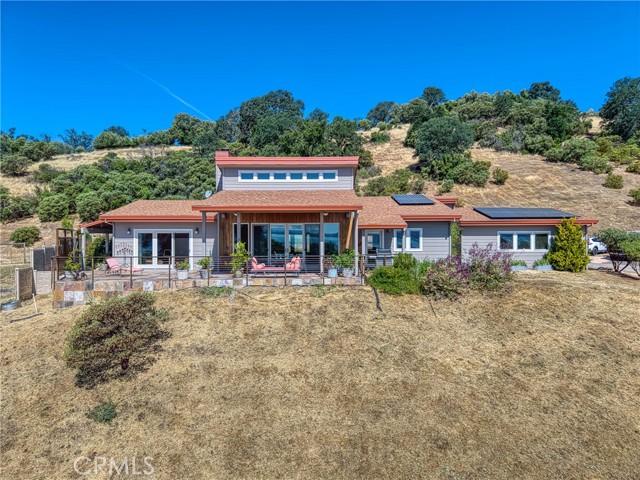
Pinnacle Peak
11571
Rancho Cucamonga
$685,000
890
3
1
Beautifully updated and move-in ready, this charming 3-bedroom, 1-bath single-story home is nestled in a quiet cul-de-sac in one of Rancho Cucamonga’s most desirable neighborhoods. Look at this price for a family home with Day Creek Intermediate School(9/10) and LOS OSOS High School (9/10), this Vintage Highlands home is ready for a new family. The owners have meticulously maintained and upgraded this lovely home. Featuring newer flooring, fresh interior and exterior paint, granite countertops, dual-pane windows, and more. This home combines modern comfort with timeless appeal. The spacious 4,800 sq ft lot includes a low-maintenance backyard with artificial grass, newer fencing, and a large oversized block retaining wall at rear yard—perfect for relaxing or entertaining. Just minutes from shopping, dining, parks, and freeway access, this property is ideal for first-time buyers, downsizers, or investors seeking quality and value in a prime location. No HOA!
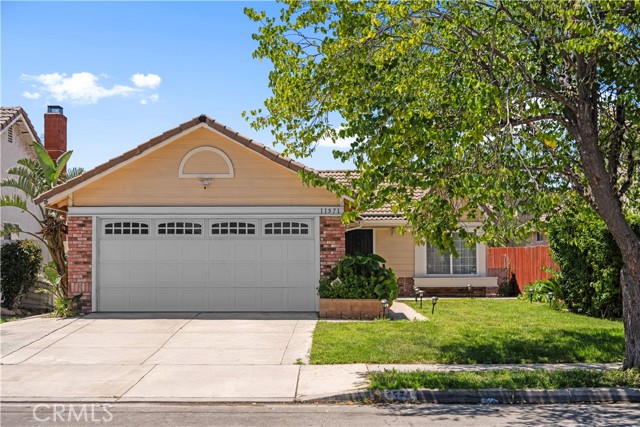
Glenview
240
Hemet
$410,000
1,547
3
2
Welcome to the fabulous 55+ Four Seasons Hemet — a guard-gated golf course community offering resort-style living! Whether or not you golf, the beautifully landscaped fairways and mature trees create a serene and picturesque environment. This light and bright 3-bedroom, 2-bath home features 1,547 sq. ft. of thoughtfully designed living space. Enjoy stunning wood floors, plantation shutters, crown molding, surround sound, five ceiling fans, and a separate laundry room. The two-patio layout is ideal for indoor/outdoor living, and the private, landscaped backyard with patio cover is perfect for BBQs and entertaining. Clear termite and roof reports — this home is truly move-in ready! Residents enjoy access to the impressive 20,000 sq. ft. Lodge featuring a restaurant, ballroom, fitness and exercise rooms, beauty salon, movie theater, billiards, computer center, library, and game/craft rooms. Outdoor amenities include a half-size Olympic pool, spa, pickleball, bocce ball, shuffleboard, tennis courts, biking/walking paths, and more. Conveniently located near Temecula Wine Country, Diamond Valley Lake, and just a short drive to Palm Springs, San Diego, and Los Angeles. Don’t miss this opportunity to live the Four Seasons lifestyle!
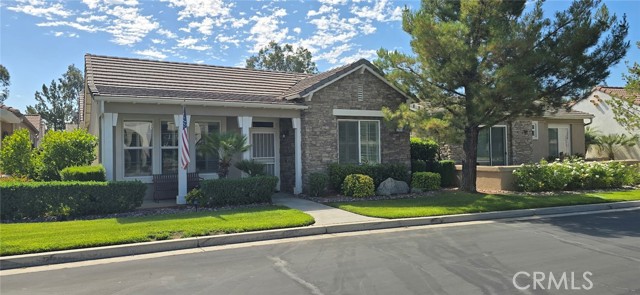
Del Cielo Unit C1
31940
Bonsall
$364,900
630
1
1
Don’t miss out on the opportunity to own this lovely upper floor home at Casa Vista Villas in the serene City of Bonsall. This property offers a quiet retreat surrounded by panoramic views. Nestled atop a gentle rolling hill, experience a life of peace and privacy. Modern comforts blend with nature's beauty in this upgraded home that features granite counters in the kitchen and hard surface floors throughout. This home offers the perfect balance of functionality and comfort, with a large living room that opens out onto a large balcony with wonderful views, perfect for al fresco dining and plenty of space for growing plants and veggies. There is also a separate dining area inside the home. The primary bedroom has an ensuite bathroom and a walk-in closet. This residence includes an oversized private garage and designated parking space, ensuring convenience and lots of extra storage. Enjoy afternoon sea breezes that cool this wonderful hilltop home. Simple living at its best!
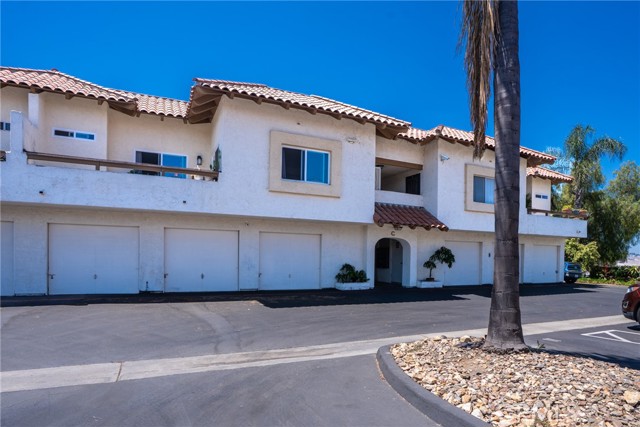
Sylmar
9044
Panorama City
$725,000
1,558
3
3
Welcome to this beautifully maintained, MOVE-IN READY, 3 bedroom, 2.5 bath home, a rare find in a pocket of newer built homes in the City of Panorama. The home features high ceiling, an inviting open floor plan, central AC, window shutters all throughout and new engineered/laminated flooring on the stairs and in all upper level rooms. The main floor consists of the powder room, the living room and the kitchen with granite countertops, abundant cabinetry, stainless steel appliances and a spacious dining area. Upstairs, you'll find a spacious master bedroom suite with a walk-in closet, two good size bedrooms, a bathroom and a convenient laundry room. Additional improvements include a backyard with brick-paved flooring, a detached gazebo and a big storage shed. There is a 2 car attached garage and a beautiful front lawn covered with maintenance free synthetic grass. Other enhancements include CCTV in the driveway, front main door and back of the house, some smart lights, Nest thermostat for AC and heater, all of which can be controlled remotely. Very low HOA fees. HOA has not increased fees since seller purchased property in 2007. Don't miss the opportunity to make this home yours.
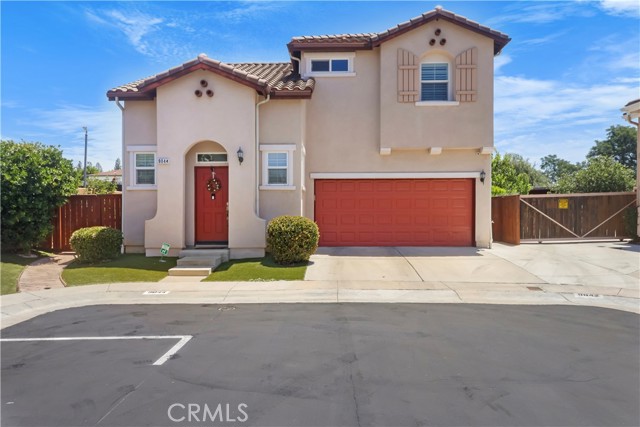
Cone
56056
Landers
$735,000
3,671
6
4
2 HOMES ON 5 ACRES OF FLAT LAND, FULLY REMODELED! Don't miss out on this unique opportunity to own TWO separate homes with separate entrances. The drive there is paved right off of Old Woman Springs Rd Highway and Linn. There is no other property being sold in the area like this one. Both homes have been updated completely. House address 56056 boasts an estimated 2,326 sqft and features a new roof, new air conditioning and heating system, new plumbing, new upgraded electrical panel, kitchen fully updated, new vinyl flooring, new updated bathrooms, new covered patio to name a few upgrades. It also has an attached workshop that is waiting for your touch. House address 2128 has an estimated 1,345 sqft and features a new roof, new air conditioning and heating system, kitchen fully updated, new plumbing, new recess lighting, new glass sliding door, updated bathrooms and much much more! There is also an ample sized shed in the lot, perfect for storage. It is located 10 mins away from shopping centers, restaurants and entertainment and King of the Hammers. It's about 20 mins away from Joshua Tree National Park & Pioneertown and 5 minutes to the History Channel featured Integratron. This is perfect for two families wanting to live together but separate at the same time or live in one and rent the other. The 5 Acres of land provide numerous possibilities including building other units. It can also be used as a short term rental (Airbnb) or long term. This property fits any type of buyer you may have from First Time Home Buyers to Investors. Act fast, this property won't last long! Storage containers will be removed from the property at closing. Motivated Seller
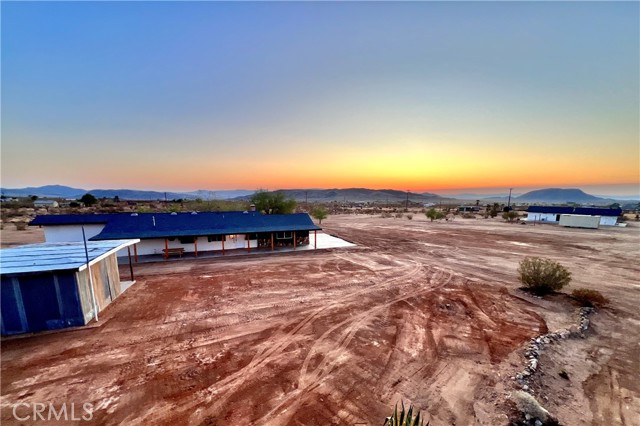
Alondra
2795
Palm Springs
$1,235,000
1,644
3
2
PRICE REDUCED ! The sellers would like to sell before they move back to the Rocky Mountains, so they have dropped the price on this amazing home in the desirable Los Compadres neighborhood. This home could be a wonderful primary residence, a desert vacation home or an income producing property. The private backyard features a beautiful pool and spa, lush tropical plantings, amazing mountain views and pergola with dual fans, all combining to create the perfect outdoor entertaining environment. With no HOA, no land lease, owned solar and new HVAC components installed in May 2025, this home will be a low maintenance investment for years to come. Utilize the huge 3 car garage to protect your vehicles and extra storage, or build the 523 sq. ft. ADU with the previously approved plans included in the sale price ! Located on a quiet cul-de-sac in an already peaceful neighborhood, this is a fantastic home to enjoy Palm Springs living at it's very best !
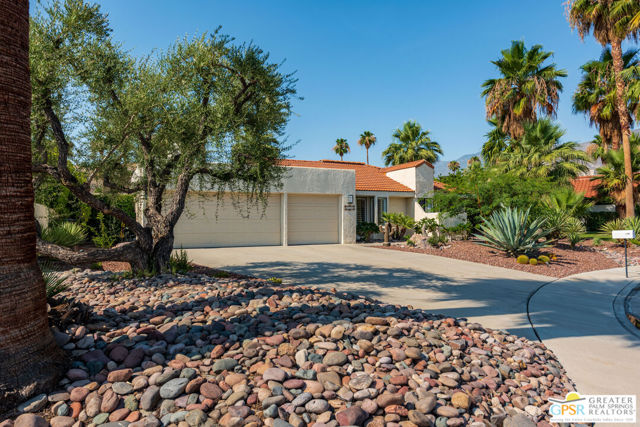
Tomahawk
428
Palm Desert
$1,425,000
2,430
3
4
Extensive Fairway Views + Room for Pool/Casita! Bougainvillea 1 with unobstructed views of Grove #18 & the Driving Range at Indian Ridge CC. CLUB Membership available to Buyer with no wait. This 8712 sqft pie-shaped lot has possible space for a south-facing pool/spa and/or a Casita! This popular model has an open floor plan - All living & dining areas open out to the patio and share those panoramic course & mountain views. Beautifully maintained with custom details & upgrades - including: porcelain tile throughout, plantation shutters, custom interior wall finishes, newer HVAC, and more. Living room has custom fireplace mantle & entertainment center. Kitchen features upgraded wood cabinetry & appliances. Primary Suite has private access out to fairway patio - updated sinks & faucets in ensuite bathroom. Two Guest bedrooms are ensuite - 1 currently used as office. Attached 2-car garage + golf cart garage. Offered partially furnished per inventory. Solar Lease - new in 2024. Indian Ridge CC features two Arnold Palmer Signature golf courses, tennis & pickleball facilities, fitness center, full-service day spa, two restaurants, 38 community pools/spas, & active social calendar. Come join the fun! (Buyer to confirm ability to add pool/casita, including any necessary permits & authorizations.)
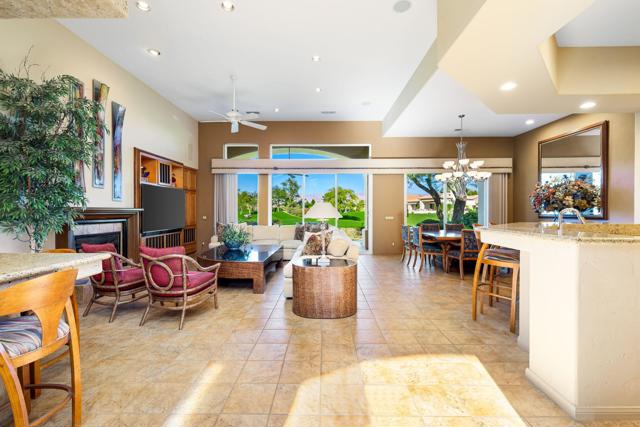
Bluegrass
11692
Yucaipa
$689,900
2,725
4
3
Bright & Spacious Chapman Heights Retreat in Prime Yucaipa Location. Welcome to your dream home in the heart of Chapman Heights—where comfort meets style. This beautifully updated 4-bedroom, 3-bath home offers 2,725 sq ft of living space, thoughtfully designed for modern living and effortless entertaining. Step into an inviting formal living and dining area that flows into a spacious family room with a cozy fireplace. The remodeled kitchen features all-new cabinetry, sleek countertops, a large prep island with bar seating, and a walk-in pantry—perfect for hosting or everyday gatherings. Downstairs private bedroom and full bath is ideal for guests or multi-generational living. Upstairs, a versatile loft with built-in desks provides the perfect home office or homework station. The separate laundry room includes overhead storage cabinets and deep-well basin. The expansive primary bedroom boasts a second fireplace, generous walk-in closet, and an ensuite bath with dual sinks, a soaking spa-tub, and separate shower. Also upstairs, two additional bedrooms plus a large den/bonus room offers endless potential—home gym, playroom, or additional bedroom. Just a note, and one of the secondary bedrooms has a balcony with a view Outside, enjoy Southern California evenings on the open patio in your 11,451 sq ft fenced backyard—ideal for entertaining or simply relaxing. 3-car garage. Easy access to Interstate 10, local parks, schools, shopping, and the golf course, This location delivers both convenience and community.
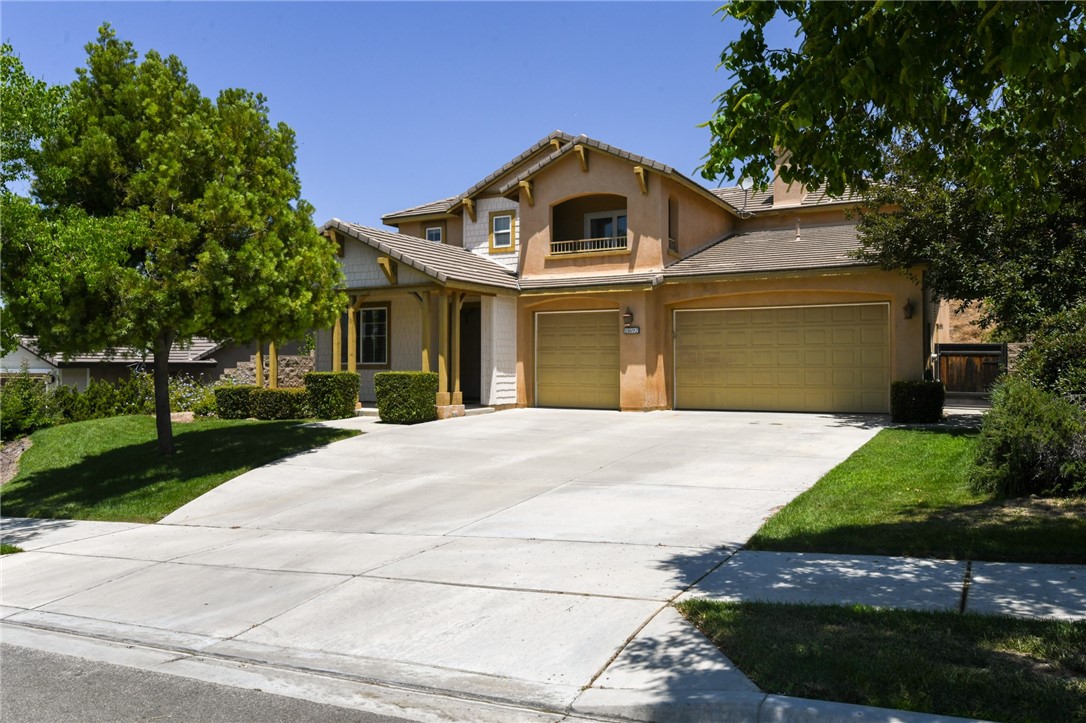
Kilkea
542
Los Angeles
$2,850,000
3,376
5
5
**Huge Price Adjustment** A rare opportunity to own two fully renovated homes on one of the largest parcels in Beverly Grove! Set behind privacy hedges, this exceptional property features two standalone residences, each with private entrances. Ideal for owner-occupants, multi-generational living, or investors. 542 N Kilkea Drive is a single-story Spanish-style home with cathedral ceilings, three spacious bedrooms, ensuite master bathroom, plus a second full bathroom. Inside, enjoy a bright open layout and warm, inviting living space ideal for both entertaining and everyday comfort. The front door opens to a private yard with lush landscaping and a newly poured patio, perfect for outdoor dining or quiet morning coffee. 8116 Clinton Street is a two-story home with two sizable bedrooms, ensuite master bathroom, plus two additional full bathrooms, and custom closets. Take in a view of the Hollywood Hills from the master bedroom, relax on the balcony and watch a beautiful California sunset, or take a seat in the entry courtyard and unwind under the canopy of the beautiful tree that serves as the centerpiece to the home’s entrance. In the rear, take a dip in the newly built, fully heated saltwater pool with in-water barstools and waterfall, surrounded by lush green lawn. A two-car garage serves the Clinton residence; the Kilkea residence features ample street parking. Both homes have been fully transformed, including updated electrical and plumbing systems, energy-efficient windows, new kitchens with Samsung stainless steel appliances, central AC/heat, tankless water heaters, smart-home enabled, security suite with CCTV, and restored original hardwood flooring. Both homes are delivered vacant and are income-ready with high rental potential. Live in one, rent the other - or lease both and hold a premier dual-income asset in one of LA's most walkable zones. The Melrose Place Farmers Market, Melrose Trading Post, Grove, Beverly Center, and Fairfax District are within minutes. Don’t miss this one-of-a-kind property offering space, privacy, and flexibility.
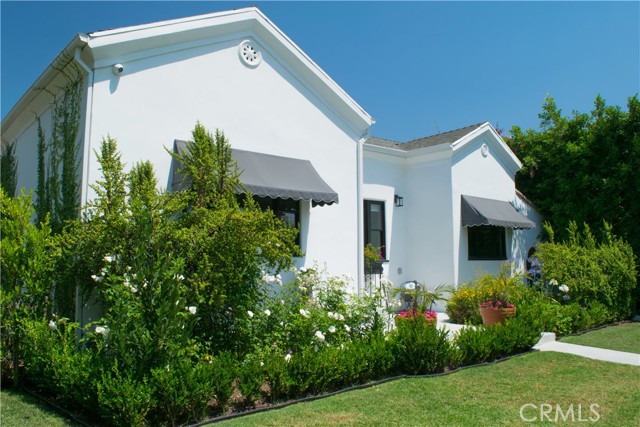
Vine #303
1645
Los Angeles
$599,000
920
1
1
The "Glamorous" Broadway Hollywood is a NY Style Live/Work Urban Oasis and a "Mills Act" Building offering Significant Property Tax Savings! A 1928 Historical Monument and former home of the Broadway Hollywood Department Store where Old Hollywood Charm meets Contemporary Design with a stunning Resort-Style Rooftop Amenity Package, boasting private cabana's, sun-deck, pool/spa, fitness center and panoramic views of The Hollywood Sign & The Hollywood Hills! Designed by Kelly Wearstler and Un-matched 24 hr Security! Super Bright Condo with impressive oversized window views of the Iconic corner of "Hollywood & Vine" perched above Katsuya! Over 900sf of comfort, stainless steel appliance package, huge kitchen island and old Hollywood bathroom complete with black penny mosaic tiled shower! It's all right here: Metro Station, Pantages, Palladium, Trader Joes, The W Hotel, Equinox and The Aster Private Social Club just to name a few! Some of the best nightlife, Entertainment and Restaurants that Southern California has to offer and did we mention "Valet Parking"? Whether your looking to change your lifestyle or invest in a rental property, come experience the investment in Hollywood & Vine!
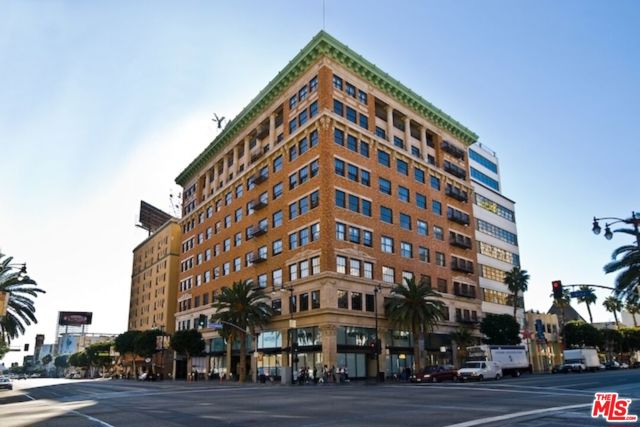
La Peresa
1248
Thousand Oaks
$2,750,000
1,912
3
2
The McSorley House, 1959. Richard Neutra, FAIA. A rare and remarkably iconic midcentury modern retreat. This elegant 3-bedroom, 2-bath home sits at the center of a gated, private half-acre lot on a quiet cul-de-sac, surrounded by nature and thoughtfully preserved. Floor-to-ceiling windows and sliding glass doors in the living room and primary suite create seamless indoor-outdoor flow. Birch wood and terrazzo floors run throughout, adding warmth and texture. A large driveway leads to the covered carport and the tranquil reflective pool—drawn from Neutra’s original plans—enhance the serene setting. The spacious pool, added by the McSorley family, completes this architectural escape. Designed by one of history's greatest architects, this original provenance is second to none. A truly special home that embodies the quiet beauty of classic California modernism.
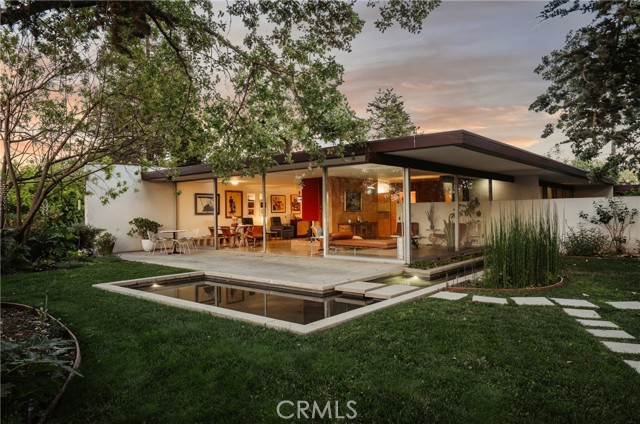
Talisman
18238
Hesperia
$579,000
2,100
4
3
CHECK OUT THIS IMPRESSIVE NEW CONSTRUCTION HOME IN HESPERIA! This home offers approximately 2100 SF of amazing living space. Enjoy your kitchen with solid surface counters, functional cabinets, large pantry, center island and modern appliances. The gathering area is spacious and inviting. The split floorplan offers a comfortable feel with the main bedroom on one side of the house and with a bathroom to include dual sinks, separate tub and shower. The other bedrooms are off the hallway and are adequate in size and share a bathroom. Next to the indoor Laundry is also a half bath that is great for guests. There is a total of 4 Bedrooms and 2 ½ Bathrooms. Also, there is plenty of parking in the 3 car garage. Enjoy the desert weather under the covered patio overlooking a large lot, approx 1.6 acres. Solar panels that are owned are included and installed at the minimum standards. Take a look at this Amazing Home!
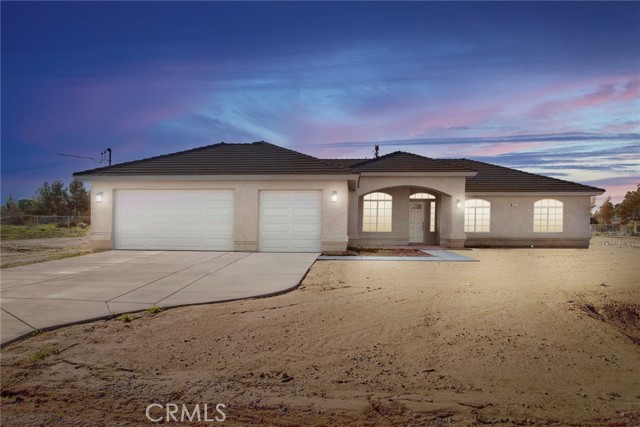
Palisades
1622
Pacific Palisades
$1,199,000
1,734
2
3
Tucked away in the tranquil, resort-like setting of the Palisades Highlands, this beautifully maintained townhome offers 2 bedrooms, 2.5 bathrooms, and a spacious bonus room perfect for an office, den, or optional third bedroom. Surrounded by lush, manicured landscaping, this serene retreat features an open-concept layout with vaulted ceilings, rich hardwood floors, and seamless indoor-outdoor flow. A peaceful, enclosed patio with a BBQ gas line invites al fresco dining, while oversized sliding doors and plantation shutters bring natural light and charm into the living space. The living room is anchored by a cozy fireplace and flows effortlessly into an elevated dining areaideal for entertaining. The fully equipped kitchen boasts stainless steel appliances, ample cabinetry, and easy access to the versatile bonus room. A stylish powder bath with a custom vanity completes the main level. Upstairs, the spacious primary suite offers soaring ceilings, a private balcony with scenic views, a walk-in closet with custom-built-ins, and a luxurious en-suite bathroom. The second bedroom also includes its own en-suite bath and enjoys picturesque mountain views. A convenient laundry area is located just outside the bedrooms. Additional features include a private 2-car garage with abundant storage and direct unit access. Community Amenities include a heated pool & spa, lighted tennis courts, fitness room & sauna, and 24-hour Highlands patrol with ACS. Ideally located just up the canyon from Sunset Blvd, you're moments from scenic hiking trails, Palisades Village, beaches, and the best of Malibu and Santa Monica.1622 Palisades Drive offers a rare combination of privacy, beauty, and convenience - an exceptional value in the Highlands.
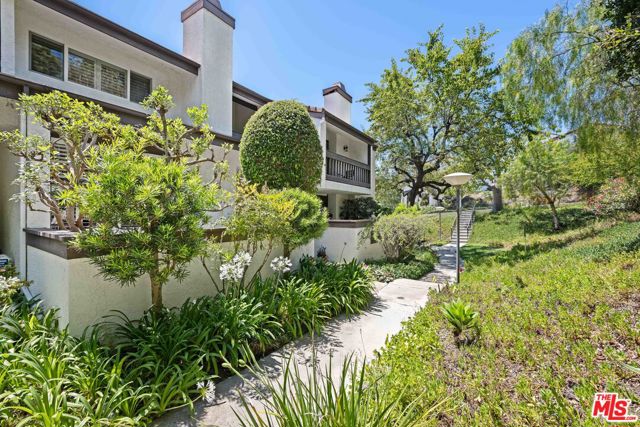
Woodland
639
Sierra Madre
$668,000
986
2
2
*PRICE REDUCED – Seller Will Consider ALL Reasonable Offers!* Don't miss this rare chance to restore, remodel, or reimagine a hidden gem nestled in the heart of Sierra Madre Canyon. Now more affordable than ever, this is your opportunity to secure a truly unique property in one of the area's most desirable locations. Built in 1918, this enchanting single-family home offers a peaceful retreat surrounded by nature, just minutes from downtown Sierra Madre and a short drive to all that Pasadena has to offer. Set on a secluded lot backing to a tranquil brook and just up the hill from the beloved Mary's Market, this quaint home features 2 beds, 2 baths, original stained glass windows, large living room with working wood fireplace, dining area, eat-in kitchen, spacious closets, and an indoor laundry area. The backyard provides direct access to the brook, offering serene views and a one-of-a-kind setting. Whether you're looking to fix and flip or create your dream canyon retreat, this property is brimming with potential. The motivated seller is ready to negotiate and will consider all reasonable offers – making this an exceptional opportunity for investors, flippers, or creative buyers ready to bring their vision to life. Sold AS-IS. Buyer to conduct their own due diligence and verify all property details and conditions. Act now before this opportunity slips away!
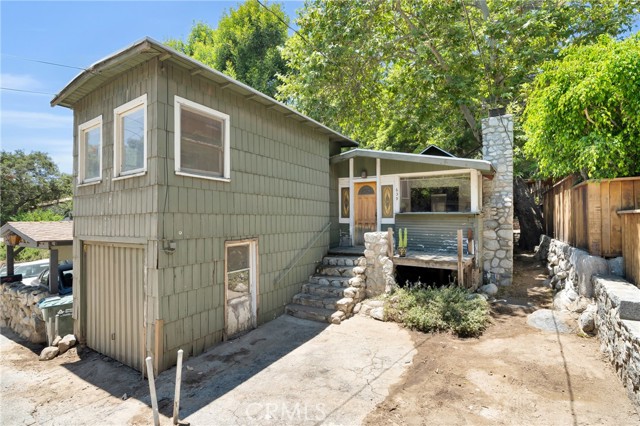
Calamity
25460
Homeland
$507,990
1,556
3
3
Beautiful Lilac Community Two story with 3 bedrooms and 2 baths and no HOA. Spacious walk-in closet in the primary bedroom. Gorgeous open floor plan with bright kitchen and great room. Close to community park with baseball and soccer field. This home is energy efficient and built to save you money on your utility bills. Photo is a rendering of the model. Buyer can either lease or purchase the Solar.
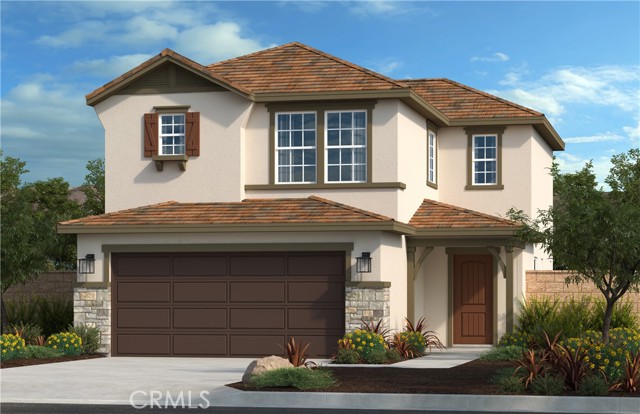
Alvarado
2835
San Mateo
$1,350,000
1,240
2
3
Welcome to 2835 Alvarado, a Corner-Unit Townhome offers contemporary living in San Mateo's coveted Bay Meadows neighborhood. The living area features a cozy dining space incorporating both a breakfast bar and a dining area in the living room, perfect for casual and formal dining. Chefs gourmet kitchen features granite countertops, stainless steel appliances, gas range/oven. The home boasts a combination of carpet, high quality engineered hardwood flooring, adding both warmth and elegance to the interior. Upstairs, discover a comfortable primary suite along with the 2nd bedroom. The numerous windows flooded every room with natural light. Attached 2-car garage. There are few minutes walk to Bay Meadows Park, Paddock Park, Nueva School. Whole Foods, Caltrain Station are nearby. Bay Meadows Community offers a dynamic lifestyle with proximity to shopping, dining, parks, garden and commuter routes, make it the perfect enclave for tech and biotech professionals seeking upscale urban living in a suburban setting. Don't miss the opportunity to make this Townhome your own!
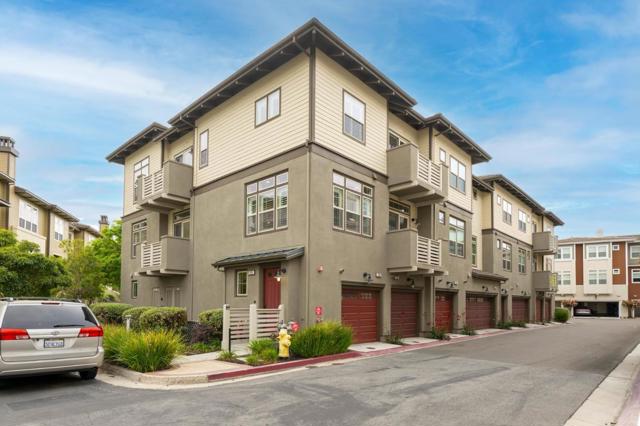
Orange Ave #62
1500
Coronado
$5,250,000
1,652
3
3
Experience coastal luxury at its finest at Shore House at The Del. This exceptional Loft Residence offers sweeping views of the Pacific Ocean and Glorietta Bay, blending refined design with effortless beachside living. Enjoy direct access to the sand and a full suite of exclusive resort amenities, all from the comfort of your own private retreat. From sunlit balconies to thoughtfully appointed interiors, every detail is crafted for comfort and sophistication. As a Full Ownership, Limited Use condominium, this residence presents a rare opportunity to own at one of California’s most iconic beachfront destinations. Welcome to your sanctuary at Shore House at The Del. Experience coastal luxury at its finest at Shore House at The Del. This exceptional Loft Residence offers sweeping views of the Pacific Ocean and Glorietta Bay, blending refined design with effortless beachside living. Enjoy direct access to the sand and a full suite of exclusive resort amenities, all from the comfort of your own private retreat. From sunlit balconies to thoughtfully appointed interiors, every detail is crafted for comfort and sophistication. As a Full Ownership, Limited Use condominium, this residence presents a rare opportunity to own at one of California’s most iconic beachfront destinations. Welcome to your sanctuary at Shore House at The Del.
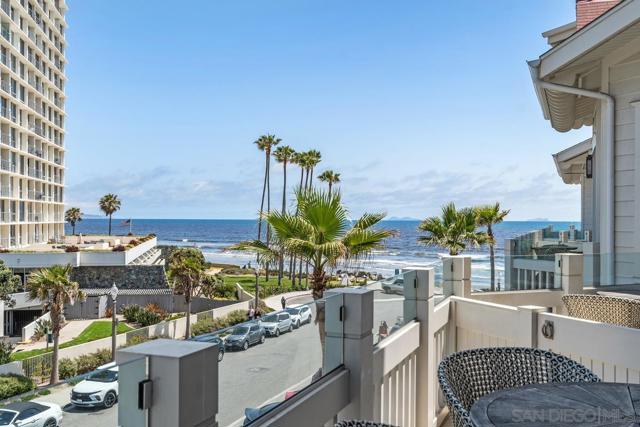
Laidlaw
41248
Palmdale
$609,000
2,402
4
3
Welcome to Your Dream Home in the Heart of Palmdale! This exquisite, one-of-a-kind masterpiece is more than just a house. It's a lifestyle! Nestled in the highly sought-after west side of Palmdale, this stunning property boasts four spacious, sunlit bedrooms and three luxurious bathrooms, offering the perfect blend of comfort and sophistication. The open-concept design welcomes you with bright, airy spaces, where natural light cascades over sleek finishes and modern touches, creating an inviting atmosphere for both relaxation and entertainment. Step outside to your private paradise, where a sparkling pool and soothing jacuzzi await transforming your backyard into a resort-like oasis, perfect for summer gatherings, peaceful evenings, or a refreshing dip under the golden California sun. But the perks don't stop there! This prime location puts you minutes away from top-rated schools, making it ideal for families and anyone. Enjoy effortless convenience with quick access to shopping centers, trendy eateries, public transportation, and major highways. Need peace of mind? Leading hospitals and medical facilities are just a short drive away. Whether you're hosting a poolside BBQ, enjoying a quiet night in, or exploring the vibrant neighborhood, this home offers luxury, comfort, and unbeatable access to everything Palmdale has to offer. Your dream home awaits don't let it slip away!
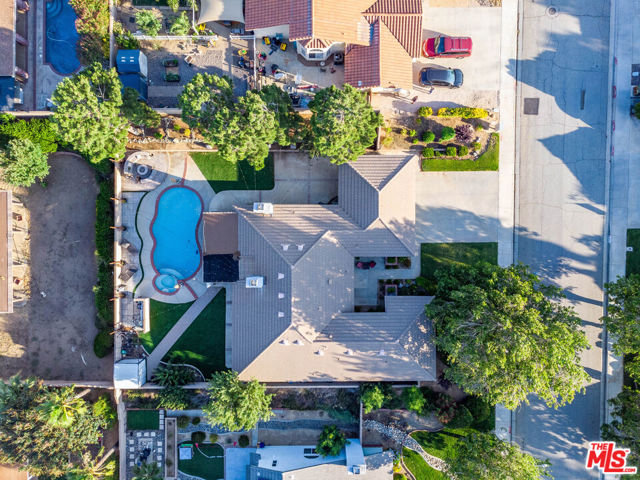
Truman
32826
Running Springs
$275,000
935
3
3
Cozy cabin in Arrowbear. Maybe an Air BNB?? Three bedroom with 2.5 baths. The main level has 2 bedrooms with 1.5 bathrooms. There is an outside access to lower level with one bedroom with 1 bathroom. Fireplace on the main level. Storage area in front. Parking area in front. Central heat. Washer/Dryer included in the basement adjacent the lower bedroom area. Has a private road entry. The cabin furniture is negotiable. Just behind the Deep Creek Drive in.
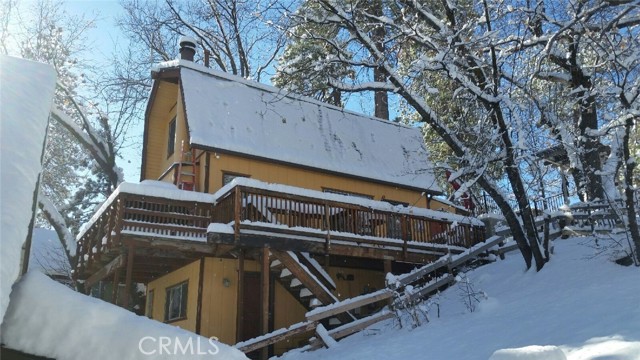
Alabama St Unit A304
3796
San Diego
$285,000
378
1
1
Top floor unit! Welcome to Villa Sao Miguel, a gated 55+ community nestled in the vibrant heart of North Park, San Diego. This delightful 1-bedroom, 1-bath condo offers 378 sq ft of thoughtfully designed living space and is ready for immediate move-in. Conveniently located on the first floor with no stairs to entry, it provides easy accessibility within a beautifully maintained complex. Enjoy a walkable lifestyle just minutes from popular shops, dining spots, Morley Field, Balboa Park, and public transit. Whether you're looking to downsize, invest, or plan for the future, this charming condo is a fantastic opportunity to own in one of North Park’s most sought-after senior communities.
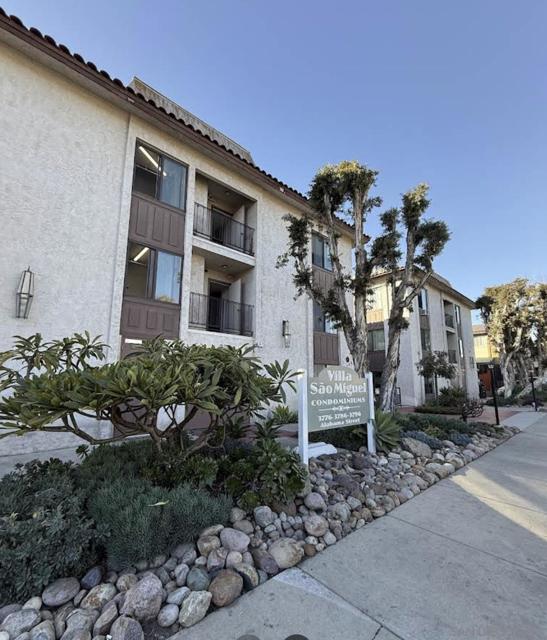
North Bay
27814
Lake Arrowhead
$750,000
2,990
4
4
Nestled among whispering pines in the coveted Arrowhead Woods enclave, this distinguished 4-bed, 3.5-bath mountain lodge boasts 2,990?sq?ft of elevated living. Enjoy two luxurious primary suites on separate levels, vaulted ceilings, and inviting living spaces accentuated by cozy stone fireplaces and a game-ready lower level with wet bar and pool table. Host lakeside gatherings in the chef’s kitchen, unwind in your treetop spa, or step onto any of the three decks for breathtaking mountain views. With direct access to Tavern Bay beach, scenic hiking trails, plentiful parking, and dual street entry for year-round convenience, this property harmonizes family-friendly design with vacation-style amenities. Whether you’re entertaining guests or enjoying a quiet evening by the fire, this mountain retreat delivers lifestyle, comfort, and value.
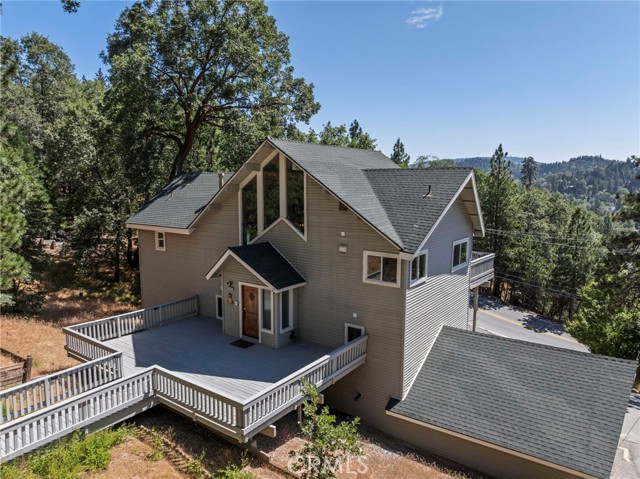
Hawarden
6128
Riverside
$1,095,000
3,121
4
3
LOOK AT THIS PRICE WOW !!!! Private Hawarden Hills Retreat Rebuilt in 2016 and ready for a new owner, 4 Beds + 3 Bathrooms, over 3,100 Sq Ft, this home is tucked at the back of a quiet lot in the prestigious Hawarden Hills community, this stunning custom home offers over 3,100 square feet of luxurious living, with comfort, privacy, and entertaining in mind. The open floor plan is bright and airy, with abundant natural light and scenic views from nearly every room, and a double sided fireplace between the formal living room and the family room adds a perfect accent to the flow of the home. The designer kitchen with quartz countertops, soft close drawers, beautiful cabinets, custom backsplash, oversized kitchen sink, high end appliances. Kitchen seamlessly connects to the spacious family room—perfect for hosting or enjoying everyday life. The formal living room opens directly to a private retreat, complete with a sparkling pool and lounge area for true indoor-outdoor living. The primary suite is thoughtfully positioned away from the other bedrooms for added seclusion and tranquility, the primary bedroom features a walk -in closet and a jacuzzi tub, dual sinks and quartz countertops and plenty of room for your morning bathroom routine. All bathrooms are upgraded with quartz countertops, beautiful lighting, ceiling fans and pristinely maintained, offering spa-like finishes and modern elegance. The 450 sq ft Casita complete with half bath and closet with private entrance offers incredible flexibility, 5th Bedroom possibility, office, pool room, game room. The long drive located on the left side of the home can be used as parking for the detached back room as well as RV Parking and easy access to the rear of the home which opens directly into the kitchen. Additional features include Paid solar system for maximum energy efficiency, front stairs of home have been equipped with a power lift chair for easy access. Expansive paved parking area for vehicles, trailers, or toys. position is set back from the road for added privacy. Drought tolerant landscape, auto sprinklers, fruit trees with irrigation. This is a rare opportunity to own a modern estate with versatile space, upgraded finishes, and a premier location, close to shopping, fine dining. The two garages include a 220 volt outlet to charge your electric vehicles. This is a must-see home. Home is located in one of riverside’s most desirable neighborhoods.
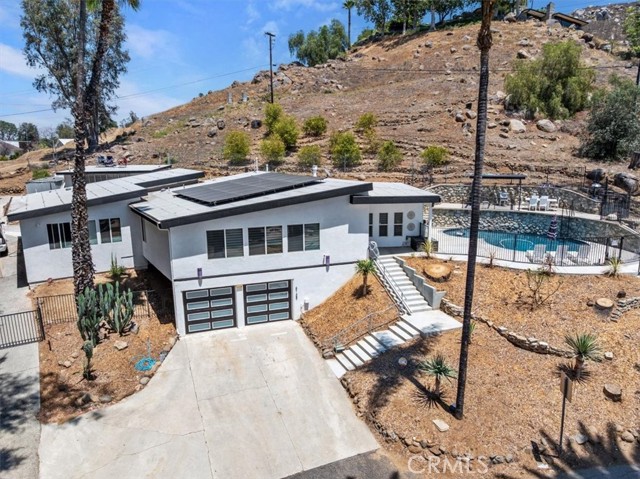
Sandpiper
16281
Chino
$670,000
1,646
3
3
Stylish 3-Bedroom Tri-Point Home with Flexible Layout & Modern Upgrades. Welcome to this beautifully maintained 3-bedroom, 2.5-bath home that perfectly balances comfort, style, and functionality. Situated in a quiet, family-friendly neighborhood, this residence offers a bright open floor plan with thoughtful upgrades and the flexibility to suit today’s lifestyle. At the heart of the home is a modern kitchen complete with stainless steel appliances, granite countertops, a large center island, and a walk-in pantry—ideal for everything from casual meals to weekend entertaining. The kitchen flows effortlessly into the dining and living areas, where luxury vinyl plank flooring, dimmable lighting, and an open-concept layout create a warm, inviting atmosphere. A versatile flex space on the main floor provides the option for a fourth bedroom, home office, or creative studio, offering room to grow or work from home comfortably. Upstairs, the spacious primary suite features a walk-in closet and a private en-suite bath with dual vanities. Two additional bedrooms share a full bathroom, and the upstairs laundry room offers added convenience right where you need it. Outside, enjoy a low-maintenance backyard with a patio—perfect for barbecues, relaxing evenings, or entertaining under the stars. Located just minutes from top-rated schools, parks, shopping, and dining, this move-in ready home is ideal for families, professionals, or anyone seeking space, comfort, and a sense of community. Don’t miss out—schedule your private showing today!
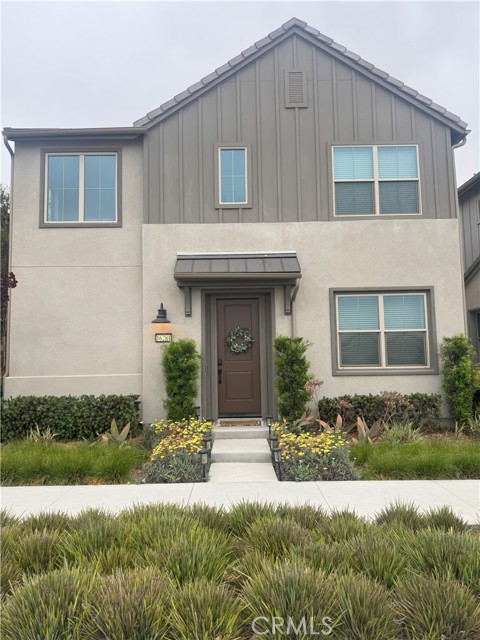
Mill Ridge
3231
Hemet
$534,900
2,491
4
3
Welcome to 3231 Mill Ridge Drive, located in the desirable gated community of Willowalk in West Hemet. This spacious two-story home was built in 2005 and offers 2,491 square feet of living space on a 5,663 square foot lot. With 4 generously sized bedrooms, 2.5 bathrooms, and a 3-car garage, this property is ideal for buyers seeking comfort, function, and room to grow. As you enter, you’re greeted by soaring vaulted ceilings and a bright, open layout. The main level features wood and tile flooring throughout, with formal living and dining areas leading into a well-designed kitchen that opens to the family room. The kitchen includes a center island, walk-in pantry, and stainless steel appliances—perfect for entertaining or everyday living. Upstairs, a large loft offers flexible space for a home office, gym, or media area. The primary suite includes a spacious walk-in closet and an en-suite bath with dual sinks, a soaking tub, and a separate shower. Three additional bedrooms and a full bath complete the upper level. The backyard is a blank canvas ready for your personal touch—plenty of space for outdoor living, gardening, or future improvements. Residents of Willowalk enjoy resort-style amenities including a community pool, spa, clubhouse, playgrounds, scenic walking trails, lakes, basketball courts, and 24-hour security, all maintained for a low HOA fee of approximately $187/month. This home offers exceptional value in a well-maintained community near parks, schools, and Diamond Valley Lake. A great opportunity to own in one of Hemet’s most sought-after neighborhoods.
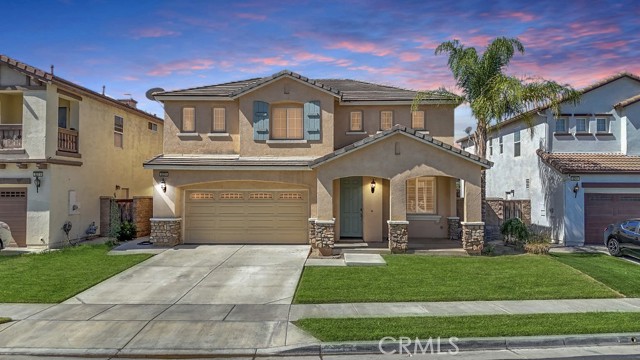
Jack Kramer
72725
Palm Desert
$299,900
1,088
2
2
This townhouse is located in Deep Canyon tennis club in South Palm Desert. This open floor plan unit has lots of natural light, tile floors and carpet, fans in every room. Very inviting kitchen with stainless steel appliances. Great courtyard patio right off the kitchen with mountain views. The Deep Canyon Tennis Club offers lots of greenbelt areas, inviting pool & spa. Club house sunken tennis court and many other courts offer plenty of tennis activity. HOA Includes cable, water and trash gardening and gate guard. Just up the hill from the famous El Paseo shopping and dining area. Please call me for a private showing.
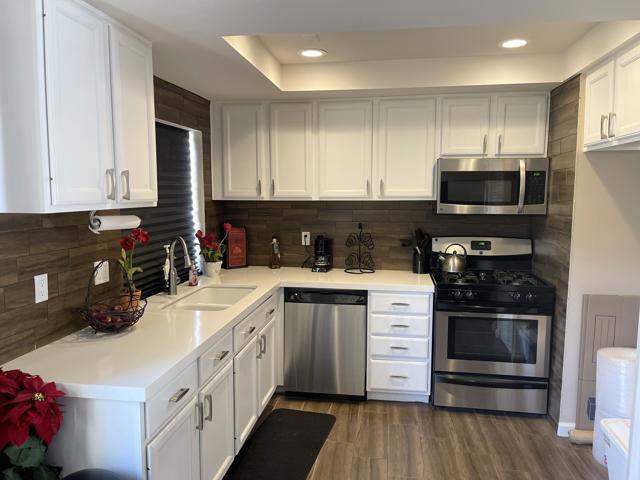
7th #8
1307
San Pedro
$699,000
1,861
2
3
Welcome to 1307 W 7th, Unit #8 – a beautifully updated tri-level home in Vista Del Oro. Set back for privacy, this bright unit features two upstairs primary suites with vaulted ceilings and fully renovated baths showcasing quartz counters, custom cabinetry, and glass enclosures. The main level is ideal for entertaining with a travertine fireplace, dining area, and remodeled kitchen with quartz waterfall counter, glass backsplash, and KitchenAid gas cooktop. A stylish half bath, spacious laundry/utility room, smart-home features, air conditioning, and an attached 2-car garage add comfort and convenience. Close to Cabrillo Beach, Averill Park, San Pedro waterfront, and local favorites, this move-in ready home offers exceptional value with low HOA dues.
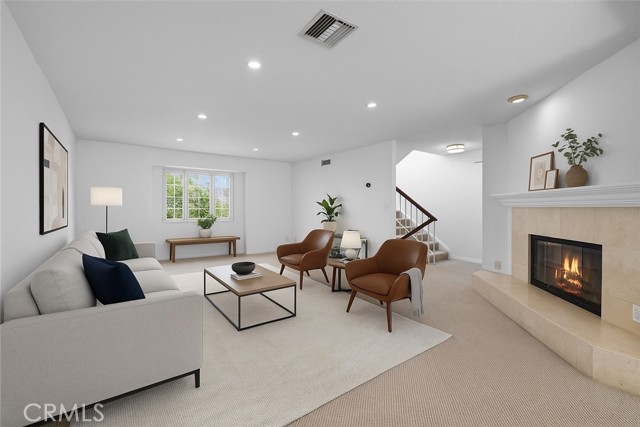
Aeroplane
209
Big Bear City
$699,900
2,901
5
5
Discover this rare gem in Big Bear! A stunning 2,900 SF custom cabin with guest house situated among beautiful mature pines on a vast 10,000 SF lot. Boasting five spacious bedrooms plus an office that doubles as a sixth bedroom. This meticulously planned retreat offers an open-concept family great room, a gourmet kitchen with granite countertops, a game room with a pool table, and a cozy den with a fireplace. Enjoy two master suites with fireplaces too - one on the main level and another upstairs - each designed for comfort and privacy. There is plenty of storage including spacious walk-in closets & a kitchen pantry. Wired for 7.2 surround sound, the home also features hot water recirculation, interior laundry, low-maintenance Hardie board siding & ample parking. The owners thoughtfully planned & executed the additions & renovations so you could just relax and enjoy! The exterior setting features expansive redwood decking and exterior speakers that set the ambiance for unforgettable gatherings. Play some horseshoes while the kids play on the swing set and explore the spacious grounds. Multiple entertaining areas, both indoors and out, ensure there’s ample space for everyone to appreciate. A charming guest quarter sits above the single-car garage, adding versatility to the property. With beautiful pine surroundings, thoughtful design, and hard-to-find amenities, this Big Bear haven is the perfect place to roam, relax, and entertain. Get this one on your must-see list!
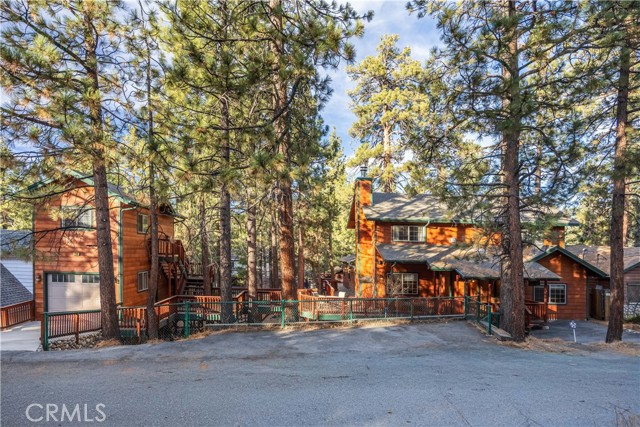
Escalante
29104
Menifee
$545,000
2,469
5
3
Best Deal in Menifee! Located in the highly desirable neighborhood of Canyon Heights, this spacious 5-bedroom, 3-bath home is a fantastic opportunity for buyers looking for value and instant equity. This is a short sale with a bank appraisal of $630,000, but the bank is open to lower offers—don’t miss your chance! This well-designed home offers 2,469 Sq Ft of living space on a generous 10,019 Sq Ft lot. The layout includes 2 bedrooms and 1 full bathroom on the first level, perfect for guests or multi-generational living. The main floor features durable vinyl flooring, while the upstairs offers comfortable carpeting throughout. Enjoy a large family room that opens to the kitchen with a center island, ideal for entertaining. Upstairs, you'll find a spacious loft, individual laundry room, primary suite with en-suite bath, and 2 additional bedrooms. The backyard is a great size and perfect for entertaining, relaxing, or creating your dream outdoor space. Canyon Heights is a quiet, well-kept community with just 396 homes, known for its low property tax rate, elementary school, and large grass field that hosts events throughout the year. This is a rare opportunity to own a spacious home in a great neighborhood at a price you won’t find elsewhere. Act fast!
