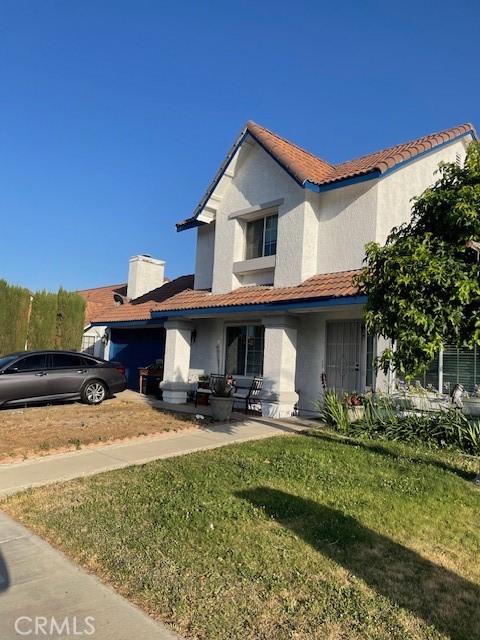Favorite Properties
Form submitted successfully!
You are missing required fields.
Dynamic Error Description
There was an error processing this form.
El Norte Pkwy #214
525
Escondido
$499,000
1,620
2
2
LAND OWNED. Built in 2016, this charming 2-bedroom, 2-bathroom, manufactured home is nestled in the heart of the 55+ community of Rancho Escondido. As you enter the residence, you are greeted by a bright and spacious open concept living area, seamlessly connecting the living room, dining area, and kitchen, with island seating. The living room boasts large windows, allowing for an abundance of natural light, and the dining area provides a perfect space for entertaining and enjoying meals with loved ones. The well-appointed kitchen features beautiful cabinetry, sleek countertops, and stainless-steel appliances. The generously sized master suite features two walk-in closets and an en-suite bathroom with a dual-sink vanity, tub and a walk-in shower. The second bedroom, with its own walk-in closet, is perfect for guests or a home office, while the adjacent full bathroom offers convenience and privacy for visitors. Outdoor relaxation is made easy with a cozy covered porch, ideal for enjoying the California weather and sunsets. The home also includes a carport with a lift installed to bypass those pesky stairs. This thriving community boasts a range of amenities, such as a swimming pool, spa, clubhouse and various social events and activities, fostering a strong sense of community and an active lifestyle. Minutes away from shopping centers, medical facilities, and easy freeway access, this beautiful home offers the perfect blend of comfort and convenience. Don't miss the opportunity to call this charming community your home. More in Supplement... LAND OWNED, NO SPACE RENT. Built in 2016, this charming 2-bedroom, 2-bathroom, manufactured home is nestled in the heart of the 55+ community of Rancho Escondido. As you enter the residence, you are greeted by a bright and spacious open concept living area, seamlessly connecting the living room, dining area, and kitchen, with island seating. The living room boasts large windows, allowing for an abundance of natural light, and the dining area provides a perfect space for entertaining and enjoying meals with loved ones. The well-appointed kitchen features beautiful cabinetry, sleek countertops, and stainless-steel appliances. The generously sized master suite features two closets and an en-suite bathroom with a dual-sink vanity and a walk-in shower. The second bedroom, with its own walk-in closet, is perfect for guests or a home office, while the adjacent full bathroom offers convenience and privacy for visitors. Outdoor relaxation is made easy with a cozy covered porch, ideal for enjoying the warm California weather and sunsets. The home also includes a carport with a lift installed to bypass those pesky stairs. This thriving community boasts a range of amenities, such as a swimming pool, spa, clubhouse and various social events and activities, fostering a strong sense of community and an active lifestyle. Minutes away from shopping centers, medical facilities, and easy freeway access, this beautiful home offers the perfect blend of comfort and convenience. Don't miss the opportunity to call this charming community your home. Home is close to guest parking. Water, trash, and sewer are paid for by HOA. Knox Box installed for first responder emergency access. Second resident must be 45+.
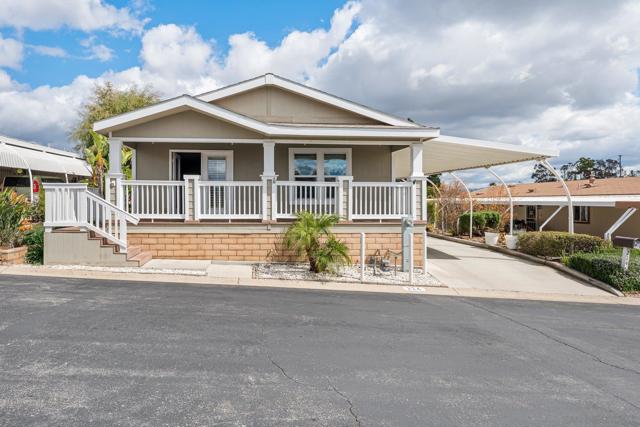
Rural Ridge
5291
Anaheim Hills
$1,795,000
2,845
4
3
Welcome to Your Anaheim Hills Retreat! Tucked away on a spacious 13,806 sq ft flat lot in one of Anaheim Hills’ most desirable neighborhoods, this beautifully updated 4-bedroom, 3-bathroom home offers 2,845 sq ft of stylish living with gorgeous city light and mountain views. A spacious front patio and elegant double-door entry welcome you into an open, light-filled interior featuring new luxury vinyl plank flooring throughout. The completely remodeled bathrooms showcase modern design and quality finishes, while generous living and dining spaces provide comfort and flow for both everyday living and entertaining. The heart of the home is the stunning chef’s kitchen, complete with custom soft-close cherry wood cabinetry (painted white), dramatic petrified wood quartz countertops, and a island perfect for gatherings. Upstairs, two of the bedrooms open to a brand-new balcony, ideal for enjoying your morning coffee or sunset views. Outdoors, unwind beneath the new pergola-covered patio or enjoy the peaceful garden setting with fruit trees, a kitchen garden, and blackberry vines. With a fully owned solar system, say goodbye to electric bills while enjoying sustainable living while reducing your carbon footprint. The 3-car garage includes a dedicated laundry area with a new dryer (no washer), offering extra storage and utility space. Low HOA dues of just $33/month grant you access to resort-style community amenities including a heated pool, lighted tennis and pickleball courts, and BBQ/entertaining area. This is the perfect blend of modern comfort, scenic beauty, and community living in Anaheim Hills. Seller is also offering financing—making this exceptional home even more attainable. Don’t miss this rare opportunity—schedule your private showing today!
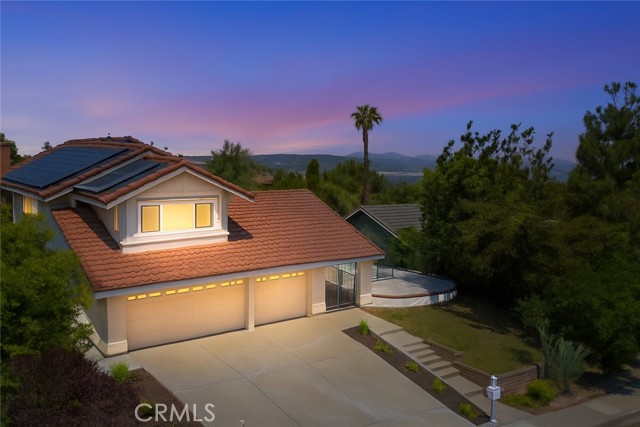
Chateau
13724
Apple Valley
$655,000
3,583
2
3
EXDQUISIT, LUXURY HOME. Perched on a premium corner lot in one of Apple Valley's most exclusive neighborhoods, this home boasts SWEEPING VIEWS OF THE MOUNTAINS AND CITY LIGHTS. Gated front courtyard, sets the tone for the elegance inside. Greeted by a Swarovski crystal chandelier, elegant stone and tile flooring, and large windows with automatic blinds. The open-concept great room combines the living area, dining space, and gourmet kitchen-perfect for entertaining. Chef’s kitchen includes wrap-around granite countertops, center island with storage, high-end KitchenAid appliances including a 6-burner cooktop stove and convection/standard oven, walk-in pantry, sunny breakfast nook. The oversized laundry room is a standout, offering a shampoo sink and chair, plus ample cabinetry - a rare and luxurious bonus. Handicap-equipped bathrooms, including a walk-in shower with an adjustable built-in chair. Features TWO BONUS ROOMS, perfect to convert into extra bedrooms, or use as a home office, gym, or hobby space. The master suite is truly a private retreat with a SEPARATE SEATING AREA, romantic 3-sided fireplace, massive walk-in closet with custom shelving, private slider to the patio, dual vanities with tons of cabinet space. Outside, the backyard is a private oasis featuring a rock-garden courtyard with a tranquil waterfall. The covered patio provides generous space for seating and soaking in the sweeping mountain and city views. 4-CAR GARAGE with many built-in cabinets. RV ACCESS & PARKING. This home is loaded with upscale features too numerous to list. A true must-see for the most discerning buyer. Homes in this exclusive neighborhood seldom come up for sale.
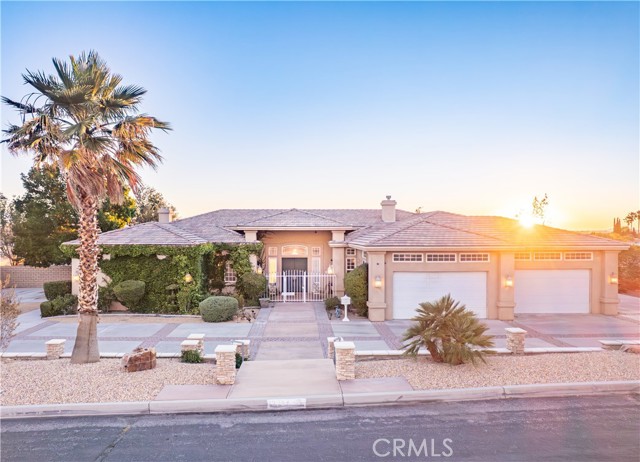
Via Vela
45109
Temecula
$714,900
2,356
3
3
WELCOME to this beautifully designed home located in the sought-after gated community of Rancho Soleo in South Temecula. Step inside to experience the perfect blend of elegance, warmth, and modern comfort. Built in 2020, this 3-bedroom, 3-bathroom home offers 2,356 square feet of bright, open living space that beautifully balances style and functionality. At the heart of the home is a spacious kitchen featuring stainless steel appliances, sleek granite countertops, a large center island, and a pantry with a frosted glass door. The kitchen seamlessly connects to the open-concept dining and living areas, where tall ceilings and durable vinyl plank flooring create an inviting atmosphere ideal for entertaining or relaxing with loved ones. Downstairs includes a private primary bedroom with a full bath—ideal for multi-gen living or guests—plus a convenient powder room. Upstairs, a generous loft offers a cozy second living space, along with two additional bedrooms and a well-appointed laundry room with plenty of storage. Each bedroom is great closet space throughout. This home is built with sustainability and convenience in mind, featuring fully paid solar panels, a tankless water heater, electric vehicle charging outlet, and two separate one-car garages—both finished with epoxy floors and overhead storage. The low-maintenance yard is complete with premium artificial turf, offering year-round greenery without the upkeep. Enjoy resort-style living with access to a sparkling community pool and spa, clubhouse, dog park, and nearby Friendship Park—all within walking distance. There is also potential for an assumable VA loan-approx. $603,000 at just 2.5% interest, offering a significant savings opportunity for eligible buyers. Located minutes from Great Oak High School, Pechanga Casino, Old Town Temecula, and renowned Temecula wineries, this home is more than just a place to live, it’s a lifestyle! Come and experience what it truly means to feel at home!
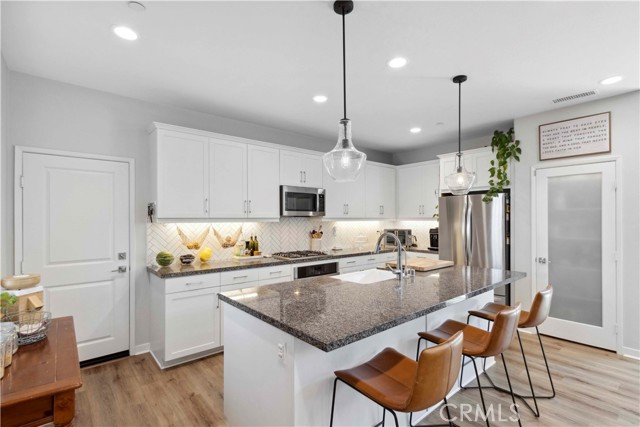
Moreno
13260
Moreno Valley
$559,999
1,466
4
2
Situated on a generous corner lot in the heart of Moreno Valley, this unique four-bedroom, two-bath residence offers a tranquil, garden-like atmosphere unlike anything else. Surrounded by mature landscaping, fruit-bearing trees, and a variety of vibrant plants, the outdoor space feels like a private botanical retreat. Step inside to discover a beautifully updated kitchen featuring quartz countertops that balance elegance with everyday functionality. Italian ceramic flooring flows throughout the home, blending classic European charm with contemporary comfort. The converted garage serves as a private suite with its own bedroom, bathroom, and utility hookups, ideal for extended family, a home office, or rental potential. Just minutes from local shopping and amenities, this home offers a peaceful lifestyle with all the conveniences close by. It is more than a home. It is a hidden sanctuary.
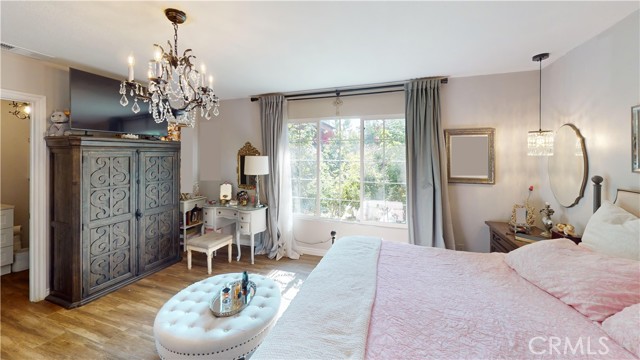
Peach
6355
Van Nuys
$775,000
1,104
3
1
Price Improvement! Property is located on the corner lot of Victoria Blvd and Peach Ave., Has a horseshoe driveway and its own separate side entry for garage on Victoria Blvd with potential for ADU. Located four blocks from 405 freeway and a mile away from the 101 freeway, property is within a mile range of Costco, schools and businesses. Beautiful clean neighborhood, the property is in a well kept condition, Fruit trees all around the home. home it is being sold as is.
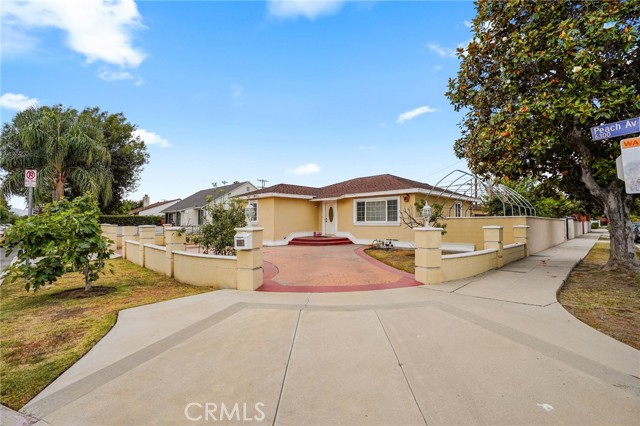
Beach Road
35167
Dana Point
$7,995,000
4,409
5
5
Experience the pinnacle of coastal luxury with this rare oversized 6,300 sqft lot custom residence located on the exclusive guard-gated stretch of Beach Road in Dana Point, consisting of 188 homes and 1.5 miles of beachfront. Designed by world-renowned TOMARO Architects, this estate seamlessly blends timeless Cape Cod inspiration with modern elegance, offering an unmatched opportunity for beachfront living. Spanning three levels, the home has been thoughtfully designed to maximize breathtaking panoramic views of the Pacific Ocean, Catalina Island, and dramatic sunsets. Floor-to-ceiling glass walls, expansive decks, and seamless indoor-outdoor transitions create an open and light-filled coastal sanctuary. The residence features a gourmet chef’s kitchen, spacious great room, formal dining, private office, and multiple entertainment spaces designed for gatherings large and small. Upstairs, the luxurious primary suite boasts sweeping ocean vistas, a spa-inspired bath, and a private terrace overlooking the sand and surf. Additional bedrooms are generously scaled with en-suite baths, providing both comfort and privacy. A rare oversized beachfront lot allows for generous outdoor living spaces, including a seaside patio, landscaped entry court, and private beach access. Modern engineering and advanced stormwater/erosion control systems have been meticulously integrated to ensure the property’s long-term strength and stability. Located just minutes from Dana Point Harbor, the Ritz-Carlton, and Monarch Beach Resort, this one-of-a-kind residence represents the ultimate in design, setting, and lifestyle. Few properties combine such architectural pedigree, modern craftsmanship, and a true oceanfront address.
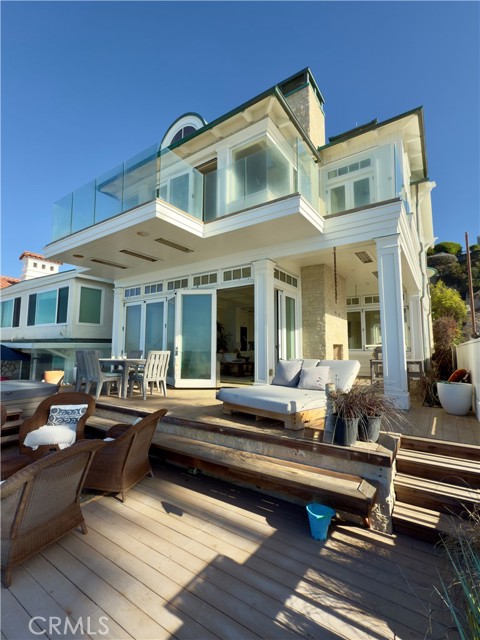
Hanna
10214
Chatsworth
$850,000
1,820
3
3
Pre-foreclosure! Already priced aggressively for a quick escrow. Check comps before submitting offers. Property has "good bones". Newer windows, roof approximately 3 years old, newer A/C unit, bathrooms fully remodeled. Gas & wood burning fireplace in the living room. Formal dining room, large eat-in kitchen area. Primary bedroom features an en-suite bathroom. Large storage shed in backyard, included. Property needs interior paint, carpet, and kitchen repairs and exterior trimming of landscaping.
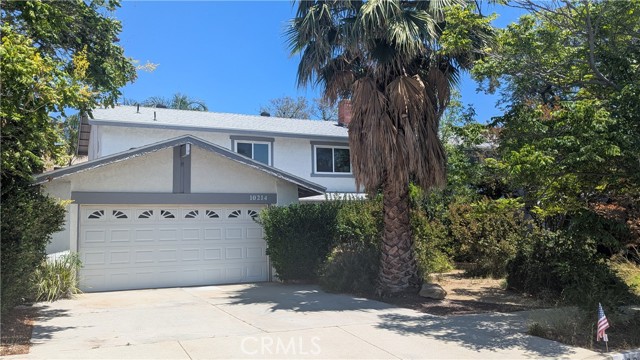
Zelzah #3
5230
Encino
$649,900
1,228
2
3
Welcome to 5230 Zelzah Ave. #3, a beautifully updated condo nestled in the heart of Encino. This spacious 2-bedroom, 2.5-bathroom home boasts 1,228 square feet of thoughtfully designed living space, blending contemporary elegance with everyday comfort. This home has been thoughtfully updated throughout with luxury plank vinyl flooring, crown molding and contemporary ceiling fans in the living room and each bedroom. Step into the modern kitchen, where sleek quartz countertops and top-of-the-line Wolf stainless steel appliances make both cooking and entertaining a breeze. The open floor plan flows effortlessly into the living and dining areas, perfect for hosting friends or enjoying a quiet evening in. Located in a gated community of just 14 residences, each unit enjoys the rare convenience of a private 2-car garage with in-unit laundry. The grounds are impeccably maintained and includes a sparkling pool & BBQ area. This home offers a sense of serenity while keeping you just a short stroll from the lively shops and dining on Ventura Boulevard. This is more than just a home—it’s a lifestyle.
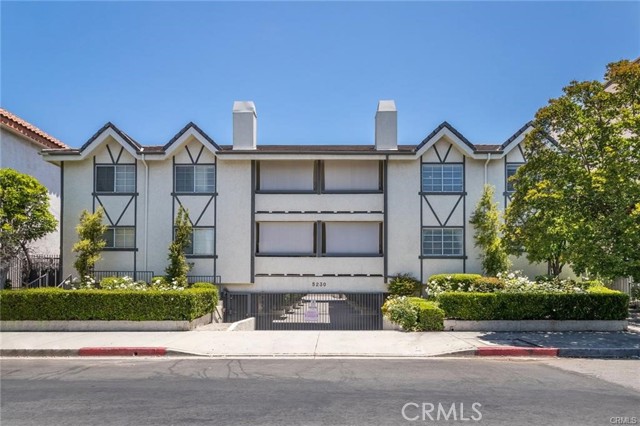
Bradburn Drive
2187
Sacramento
$569,000
1,682
3
2
Welcome to 2187 Bradburn, situated in Natomas Park! Enjoy 3 beds, 2 baths, 2-car garage & 1,682+/- sqft of living space that may be ideal for upsizing, downsizing, or first-time buyers seeking value & lifestyle. As you enter the home, the open concept living flows from a formal living room into dining and family spaces that may work well for relaxed living or entertaining. The updated kitchen features quartz counters, refreshed cabinets with updated paint, center island and stainless appliances — efficient for daily meals or gatherings. The family room with fireplace & modern tile surround opens to a spacious concrete patio, extending your living outdoors. Primary suite delivers direct rear yard access, spa-inspired bath with soaking tub, walk-in shower, dual sinks, & upgraded light fixtures plus a spacious walk-in closet. The two guest bedrooms offer style and comfort with plantation-style shutters and ceiling fans. Indoor laundry room, finished garage, concrete tile roof, replaced HVAC system circa 2018 and cement walkways are examples of additional improvements and curb appeal. The rear yard, enhanced by a Japanese maple and African Sumac trees are accents to multiple possibilities in further improving this space. Natomas Park residents such as this home belong to the Homeowners Association, which provides access to club amenities, pools, & parks per Seller. Don’t miss the proximity to downtown Sacramento, schools, shopping, & dining!
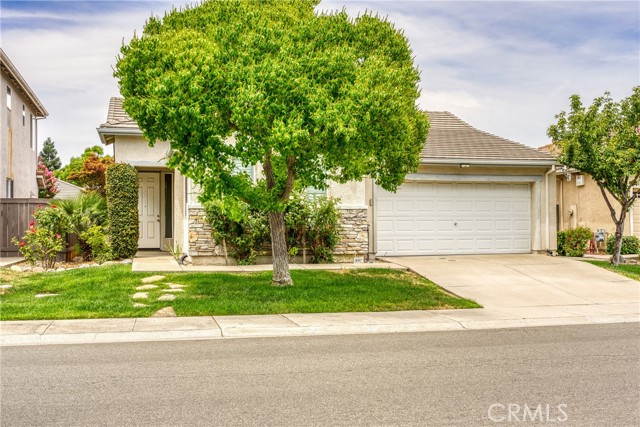
Cordata
18820
Fountain Valley
$1,539,000
2,334
5
3
Look no further! Welcome to this beautifully appointed 5 bedroom residence that spans 2334 square feet nestled in the interior of sought-after Century Park neighborhood in South Fountain Valley just steps to Cordata Park with thoughtfully updated modern comforts & eco-friendly upgrades...including paid solar panels, tankless water heater, dual pane windows throughout, central air conditioning, newer electrical panel, water softener & water filtration system. This home boasts a bright and inviting atmosphere! Spacious ground floor primary bedroom suite with slider to side patio, two closets & lovely primary bathroom with tiled shower featuring decorative tile accents, custom wood vanity stone countertop, built-in display niche, Retreat to the bonus room upstairs or a second primary bedroom with huge mirrored walk-in closet, & skylight or an entertainment area for the kids plus 3 additional bedrooms & an attractive remodeled full bath & remodeled separate half bath. Dramatic soaring ceiling entry with dual skylights & Pergo wood flooring throughout plus tile floors in the bathrooms, newer hardware, ceiling fans, smooth ceilings, silhouette shades, newer interior & exterior paint, expansive gourmet kitchen offers custom white cabinetry, ceramic tile floor, recessed lights & abundance of counter space. Step outside to your private backyard with sparkling pool & spa for ultimate relaxation plus enormous patio for barbeques & special occasions & dedicated side yard enclosure with RV potential & RV gate. Sun drenched living room with slider to patio alcove, ideal for enjoying morning coffee or an afternoon cocktail, flows seamlessly into expansive formal dining area. The highly desired family room has abundant windows & open beam ceiling with gas fireplace. 2 car finished garage with direct access to home in addition to 2 car driveway. Steps to neighborhood park with a wonderful playground, a short drive to pristine beaches plus freeway, shopping & dining close by! Located in a top rated school district: Courreges Elementary School, Fulton Middle School & Fountain Valley High School! Southern California living at it's best with daily ocean breezes & climate that's the envy of the world makes it a prime location near the border of Huntington Beach! Close to destination attractions like Disneyland, Knotts Berry Farm, Palm Springs, Catalina, San Diego & Santa Barbara for weekend getaways!
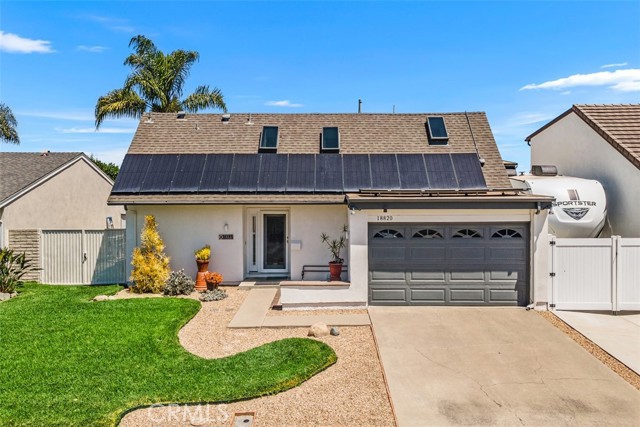
Irontree
73457
Palm Desert
$999,000
1,980
3
2
As you approach the property, you can appreciate the custom landscaping that has been thoughtfully designed. It sets the tone for the elegant home that awaits inside. Walking up the pathway, enjoy the views of the mountains to the south and west. Entering, the home you are greeted by a spacious foyer that leads into the kitchen, which boasts fairly new, sleek charcoal top-of-the-line Kitchen Aid appliances. The deep charcoal appliances against the white cabinetry create an elegant space where you can prepare delicious meals.The kitchen opens into a well-appointed family room; a feature not commonly found in these homes. The family room offers plenty of space to relax and unwind. There are beautiful double French glass doors that lead to the expansive wrap around patio. The patio is equipped with plumbed gas barbeque and a table for six, perfect for outdoor dining.The patio wraps around to the back, where you can watch the family enjoy a game of croquet. Inside the home, there are two primary bedrooms plus a 3rd bedroom converted to a Flex room easly to be converted back to the third bedroom. The primary bathroom has been expanded and has custom cabinetry. The home spans 1,980sqft, offering ample space for everyone to enjoy. The home has been professionally decorated that gives an elegant feel complimented with warm, inviting spaces to enjoy.This is a must see property immaculately furnished, well-maintained, and located in an excellent area, centrally located to all amenities.
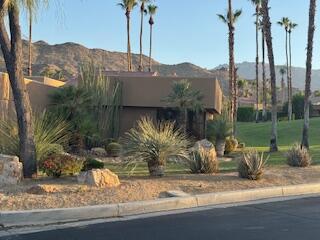
Elliott Ave #35
12700
El Monte
$159,000
1,104
3
2
Great opportunity to own a home! Spacious with attached covered carport enough to fit 3 vehicles. Backyard fenced for privacy. This all age community has 2 swimming pools, club house for events and a park/playground. Close to public transportation, schools, restaurants. Accessible to the 10 and 605 freeways.
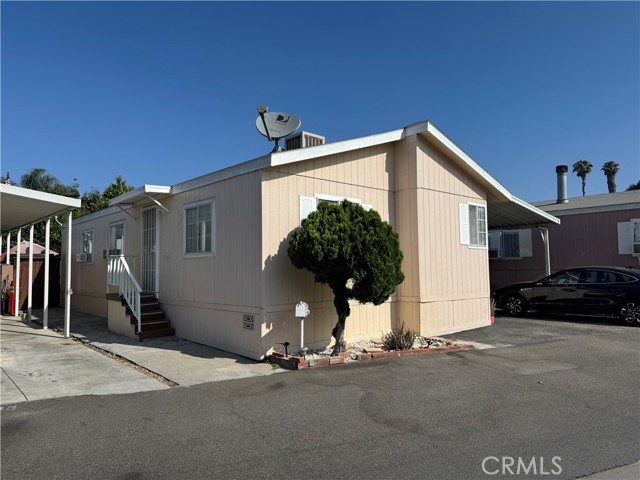
Mirador Dr
4253
Pleasanton
$1,849,000
1,992
3
3
Exciting News! This stunning 1,992 sq. ft. home has just been freshly staged and beautifully photographed — the perfect time to rediscover its exceptional features and rare park views. Minutes from downtown Pleasanton, this remodeled gem blends modern luxury with timeless elegance and spectacular Kottinger Park views from the kitchen and dining area. A new driveway, fresh landscaping, and sleek entry door set the stage for elevated living. The expansive chef’s kitchen boasts two-tone Shaker cabinets, quartz counters, workstation sink, and top-tier Thermador & Zephyr appliances. Enjoy engineered hardwood floors, smooth finishes, recessed lighting, spa-inspired baths with imported tile and Hansgrohe fixtures, plus a cozy new electric fireplace. Efficiency shines with owned solar, Nest thermostat, epoxy garage floor, new doors, and fencing. This turnkey masterpiece embodies refined living — schedule your private tour today and fall in love all over again!
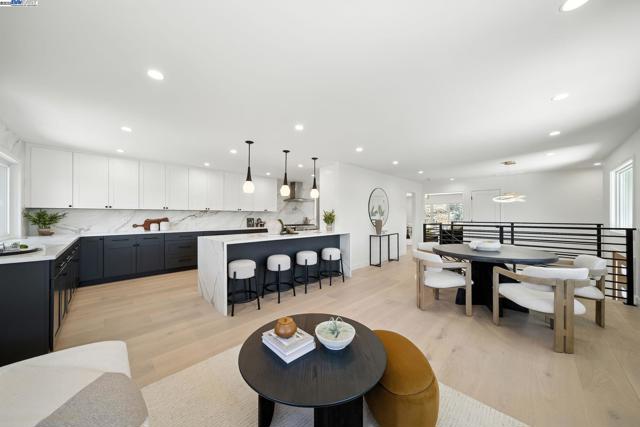
Bayside Walk
3291
San Diego
$4,990,000
2,762
3
4
This gorgeous, large and fully remodeled single family house on the bayfront features ~60 FT OF UNOBSTRUCTED BAY FRONTAGE on an oversized corner lot! Taken to the studs and professionally re-imagined in 2021, this fully furnished, designer home delivers nearly 3,000 SF of airy interiors, four separate outdoor spaces, and three on-site parking spots (one standard garage, one oversized garage built for trucks/boats, plus driveway). Walls of glass frame sparkling water views from the great room, dining area, and gourmet kitchen outfitted with white-quartz counters, stainless appliances, and double ovens. Main level also offers a guest suite with ensuite bath, second living/family room, and powder. Upstairs, the show-stopping primary retreat enjoys sunrise views, its own waterfront balcony, walk-in closet, and spa-style bath. A third bedroom with private balcony and a hall bath complete the level. Whole-home HVAC, European-oak floors, four smart-TVs, outdoor shower, built-in BBQ, and beach gear locker make coastal living effortless. No HOA. Steps to paddle-boarding, short stroll to ocean surf, dining, and shopping. An unrivaled turn-key opportunity for a legacy bayside residence, second home, or high-income vacation rental.
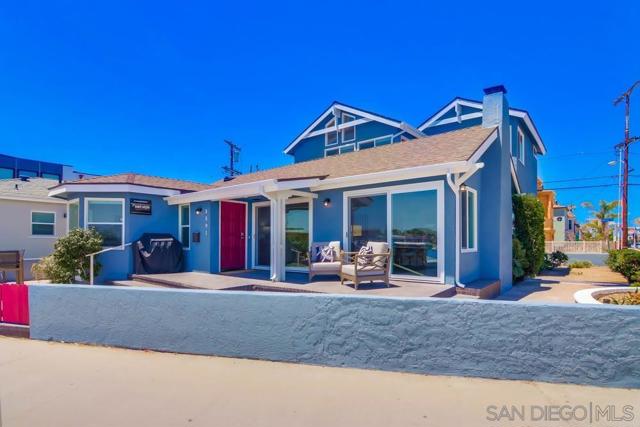
Pleasant Valley
15847
Salinas
$1,599,000
4,373
4
3
Wow check this price out for this home....Feel like you're on vacation everyday, views from almost every room. Spectacular SINGLE story 3-bed, 2-bath single story home PLUS a 1 bed/bath attached guest or in-law quarters. MAIN house has 3,347 SF, GUEST AREA 739 SF 1-bed, 1-bath in-law unit with private easy entrance, (no stairs) patio & parking. Built by Nivlac Construction Inc. for the builder himself . Substantially updated main house with chefs kitchen, wood and stone floors, and sweeping views of the San Benancio Hills and beyond from nearly every room. Grand entry opens to a spacious living room, dining area, and family room with beautiful vaulted ceilings, all centered around warmth and comfort with 3 fireplaces throughout. Bonus 450 SF loft, offers flexible use. Primary bedroom has vaulted ceilings with a gorgeous primary bath sanctuary. Multiple patios off the kitchen for effortless indoor-outdoor entertaining. Massive 950 SF garage with workshop area, room for toys, hobbies & storage. Set on 3.5+ acres.Wildfire Prepared Certified Property, Certification may allow buyer to obtain traditonal insurance. Plenty of parking & storage. Homeowners Association for water and roads. This home is a such a pleasure to show!
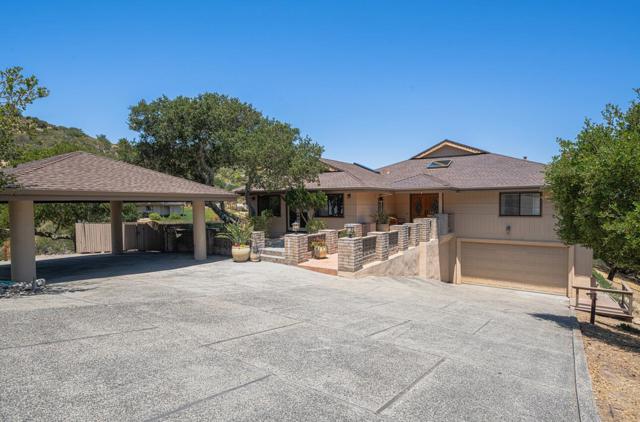
9Th St
829
Richmond
$799,000
3,324
6
5
Welcome to 829 9th Street, Richmond, CA—a versatile and elegant residence perfect for a range of living arrangements. This charming home offers a unique blend of comfort and potential, with three generously proportioned bedrooms and two beautifully appointed bathrooms and Chef’s kitchens on each level (with separate entrances) this home caters to a refined lifestyle making it ideal for multigenerational living or income opportunities. Each room is designed with comfort in mind, offering ample space for relaxation with primary retreats that are sure to delight. The main kitchen, a heart of the home, showcases quality finishes, perfect for culinary enthusiasts ready to create the next masterpiece. The living spaces exude warmth and are ideal for both relaxing moments and entertaining guests. At the rear of the property you'll find a detached studio, complete with bathroom providing additional space for creative endeavors, guests, or work-from-home needs. Be captivated by the thoughtfully designed layout enhancing both privacy and functionality. Whether you're looking for a spacious family home or an investment property with income potential, 829 9th Street offers the perfect balance of elegance and casual living. Discover the endless possibilities this distinctive residence holds.
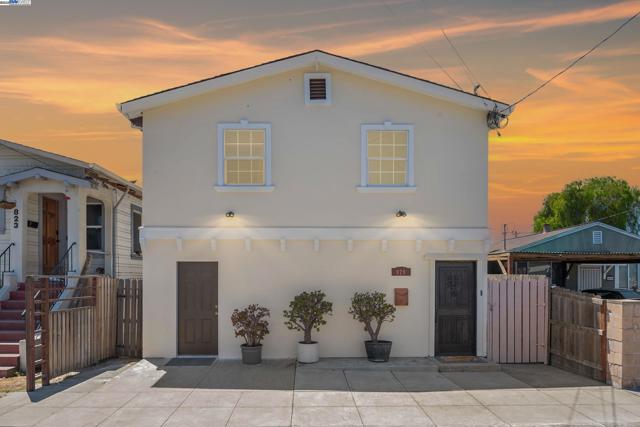
DOUBLE VIEW DRIVE
52440
Idyllwild
$680,000
1,416
3
3
Views views views! Amazing opportunity to own this stunning mountain top home with an additional 860sq ft. shop/ studio. This cozy property has a huge family room with wood insert fireplace and vaulted ceilings all located on the view side of the home. studio could be used as garage or work studio or so many things! Some features include: massive deck with views, new Lennox heat and AC, tankless water heater, newer stove and dishwasher, ceiling fans, privacy, plus more!

Old Quarry
6071
Oakland
$720,000
1,752
3
3
Welcome to 6071 Old Quarry Loop, a beautiful home in the desirable Monte Vista Villas community, set in the Oakland Hills. This 3-bedroom, 3-bathroom residence offers 1,752 sq ft of well-designed living space with vaulted ceilings and hardwood floors. The open layout features a bright living and dining area with large windows that bring in abundant natural light. With three levels, each bedroom provides privacy and comfort. The upper-level primary suite includes a luxurious en-suite bathroom with peek-a-boo views of the San Francisco Bay. On the main level, a bedroom with a private balcony offers a peaceful retreat. The lower level includes a third bedroom with an en-suite, a laundry room, and direct access to a spacious 2-car tandem garage with extra storage. Thoughtfully updated with beautiful hardwood floors—just unpack your bags and move right in, no work needed! Monte Vista Villas amenities include a clubhouse, gym, playground, and nearby hiking trails. Conveniently located near the 580 freeway, regional parks, Oakland Zoo, and Chabot Space and Science Center, this home offers easy access to both work and play. Complex is VA Approved – FHA may be possible – don’t miss this!
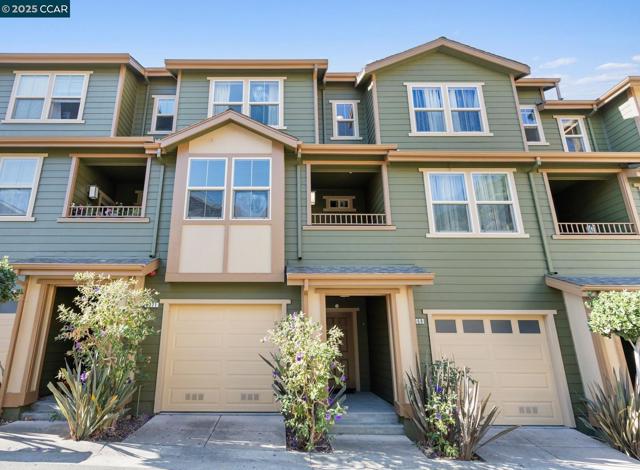
Madoline Street
68
Pittsburg
$560,000
1,208
3
1
This is a Beautiful Home with 3 bedrooms and 1 Bathroom. New Stove, New Blinds and New Fence. The Garage has been turned into a beadroom including Closet. Lots of space in Back Yard to grow or add Storage. With in walking distance to shops and Eateries. This is a Jewel home. Financing Available first time home buyers Dream.
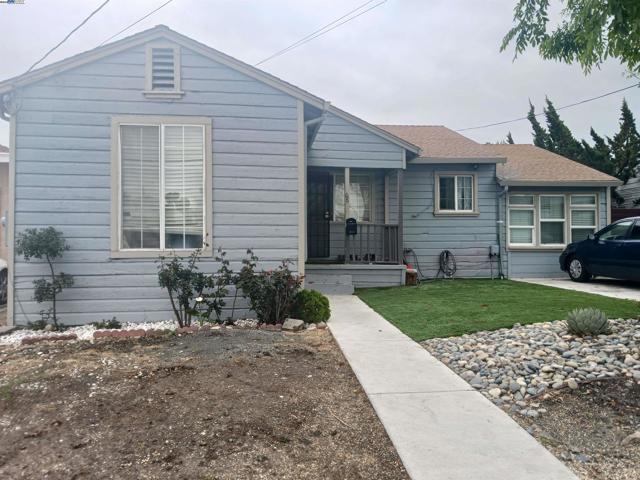
San Luis
401
Watsonville
$1,095,000
2,402
3
4
Welcome to Pacific Sunshine, a sought-after new home community where natural splendor meets contemporary comfort. This sophisticated three-level is set beside the picturesque Wetlands of Watsonville, offering a serene backdrop rich in outdoor recreation. Step into a thoughtfully crafted entryway that sets a warm, elegant tone. The ground floor includes a private ensuite bedroomideal for guests or multigenerational living spacious two-car garage with ample storage leads to a peaceful rear yard, perfect for relaxation. The main level features a bright, open-concept design for daily ease and stylish entertaining. A gourmet kitchen boasts upgraded appliances, a generous island, and sleek cabinetry. The dining area and great room flow to a front balcony, promoting seamless indoor-outdoor living. A modern powder room and versatile alcove enhance the space.Upstairs, retreat to the refined primary suite with a walk-in closet and spa-inspired bath featuring dual vanities and a freestanding shower. A second ensuite bedroom near the laundry area ensures privacy. Smart upgrades include two electric water heaters for efficiency and CAT-5 wiring. Enjoy close proximity to downtown, shopping, scenic trails, and a tranquil bird-watching lookout perfect for a lifestyle in nature and wellness.
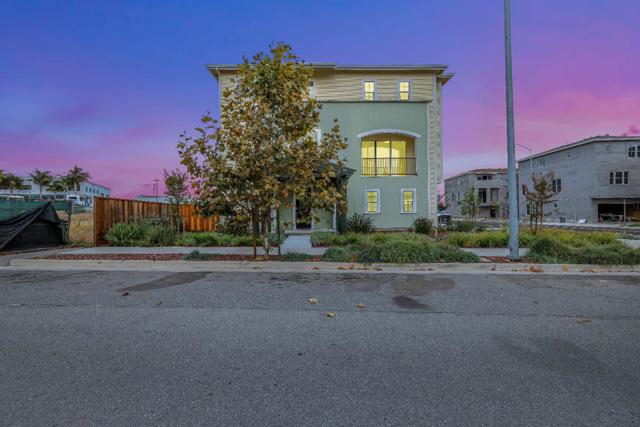
Windemere Dr
1616
San Marcos
$1,590,000
3,401
4
3
Spacious family home located in the gated community of Promontory Ridge. Walking distance to downtown San Elijo Hills, San Elijo Elementary and Middle Schools. Upon entering this home your senses are awakened by soaring ceilings, tall windows and streaming natural light. Impeccably maintained it offers large bedrooms, a majestic spiral staircase, custom wainscoting, large family style kitchen, formal dining area, whole home solar, attached 3 car garage and a private and spacious backyard with no neighbor behind you. Open concept floor plan offering both a living room and family room with a fireplace open to the kitchen area for easy entertaining and family meals. Cool and calming breezes frequently stream throughout the home from the two upstairs balconies and many windows. Wind down and awaken each day to colorful sunsets and beautiful sunrises! This home has 4 bedrooms, one downstairs adjacent to a full bath. The large upstairs bonus room can easily be converted to a fifth bedroom if desired. Hurry this property is priced to sell and the perfect canvas to create your dream home! Please see Supplemental Remarks for an explanation of the cumulative days on market, first showings for this home is the same as the MLS activation date of September 29th. Cumulative DOM (days on market) shows 92 days as the listing agreement was signed June 27th. MLS activation date is September 29th. The first showings and marketing of the property is the date of activation in the MLS 9/29/25. The delay was due to the availability of wood flooring materials needed for repairs in the upstairs bedrooms.
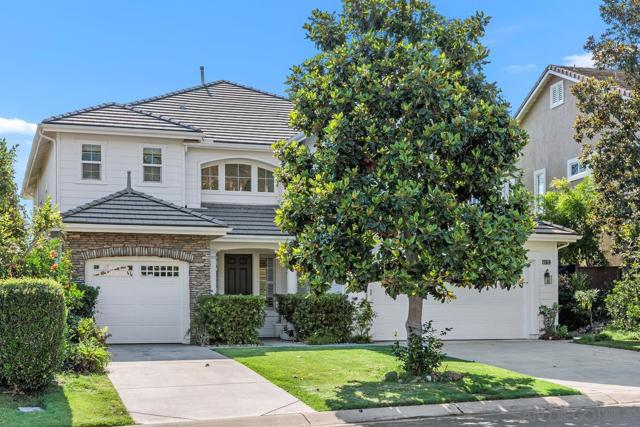
Donegal Way
4590
Antioch
$670,000
2,045
3
3
REDUCED Beautiful William Lyons home with 36 panels of owned solar. Recently installed new laminate flooring. Kitchen has slab stone countertops, island, stainless steel appliances and many cabinets. The back has a low maintenance yard with artificial turf and a concrete patio with a fire pit. The large side yard is ideal for a storage shed or planting a vegetable garden and many other uses. Balcony off the front upstairs landing area, perfect to sit and relax. Close to schools, shopping and minutes from Highway 4 and BART. Open Saturday (10/18/2015) 1-4 PM
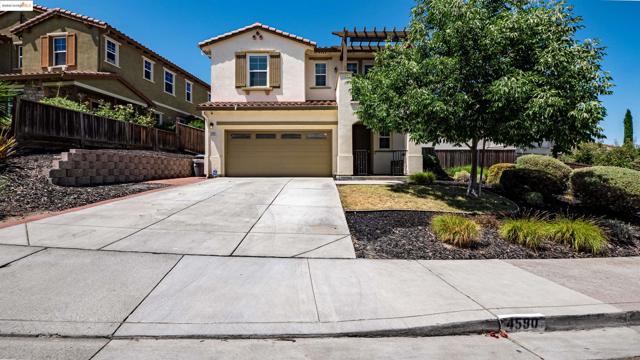
Francisco Way
3163
Antioch
$550,000
1,245
3
2
This house is in great condition. It is freshly painted inside and out and the roof is in really good condition. It has a newer furnace and air conditioner and cook top. The floors are tiled and wood laminate. No carpets. There is room in the back yard to install an ADU and a drive way that runs to the back yard. Also there is a nice size covered patio.
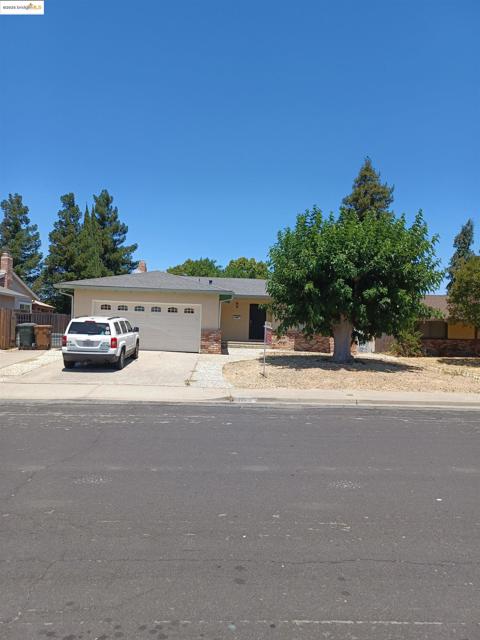
Calle De Plata
1715
San Jose
$945,000
1,005
3
2
Welcome to this charming 3-bdrm, 2 full baths, private court setting home with a large 6,240 S.F. lot, and option to expand or add an ADU. This residence offers privacy, lots of day lights, and efficient layout. The house has been fully upgraded with new flooring, inside paint, kitchen with new countertop, backsplash, sink, appliances, hood, self-cleaning oven, and vibrant color combination, making it welcoming and ideal to entertain. Convenient Central Location with minutes away from shopping centers, S.V. Companies, and a walking distance to a beautiful park with kid's playground or to have a morning/ evening walk. The home is equipped with central air heating system and additional window/wall cooling units, ensuring comfort throughout the whole year. Enjoy the warmth of the fireplace in living room on the cooler winter evenings. Convenient in-home laundry facility. The property includes a spacious attached 2-car garage with built-in cabinets. This home is a wonderful opportunity for those who are seeking a central homey location with a short commute in the city of San Jose. Add a bit of TLC like an upgrade to double pane windows, outside paint, and gardening touch for less than $10k (est. cost) to make it an ideal home. All property inspections are done and ready to share.

Dunleer Way
14641
San Diego
$1,289,900
2,029
3
4
This beautifully designed brand new construction by Cal West home is the coveted Plan 2 model, which is s a tri-level boasting a flexible layout including a full bedroom and bath on the ground level, an office on the middle floor, and soaring 9-foot ceilings throughout. This home offers 3 bedrooms and 3.5 baths with an attached 2-car garage. The side yard is perfect for family barbeques or gardening. The home features designer-selected interior finishes, quartz countertops, and oversized windows that flood the space with natural light. The spacious kitchen has a large island, walk-in pantry and ample cabinetry, seamlessly connecting to an oversized deck-perfect for indoor-outdoor entertaining with an effortless flow. The third floor has the primary and secondary bedroom and a large laundry room complete with sink and plenty of storage space. Buyers still have the opportunity to select their own flooring. Residents of 3 Roots receive membership to the state-of-the-art Fit and Rec Center, complete with a beach entry family pool with cabanas, spa, sauna and lap pool. There are 8 miles of scenic trails, 38 acres of curated parks within the community. The experience of living in this vibrant community is perfect for those seeking a balance of comfort and active lifestyle with minimal maintenance. Don't miss this opportunity. Home is ready to move in August. Photos are artist renderings and for representational purposes only.
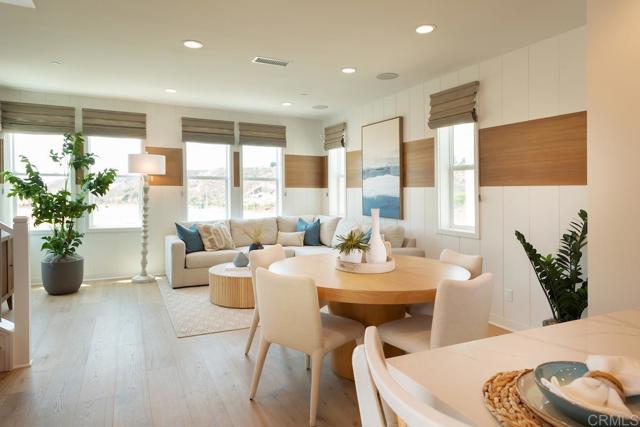
Altadena #7
453
Pasadena
$870,000
1,397
2
3
Beautiful Townhome in Desirable Artisan Square. Gorgeous upgraded 2-bedroom, 3 bath townhome located in the highly sought-after Artisan Square community. Built in 2005, this Mediterranean-inspired complex features stone detailing, wrought iron accents, and beautifully landscaped grounds. The first floor offers an open-concept floor plan with hardwood floors, recessed lighting, and a spacious living room with a gas fireplace and large shuttered windows overlooking a peaceful courtyard fountain. The dining area flows into a designer kitchen with granite countertops and stainless-steel Viking appliances including refrigerator, stove, microwave and dishwasher. A stylish powder room is also located on the main level. Upstairs are two generously sized bedrooms, including a primary suite with large arched windows, a walk-in closet and double-sink vanity. A second bathroom with a walk-in shower off hallway and a laundry room are on the upper level. Additional features include a patio with view of fountain, two-car attached tandem garage, central HVAC, and a well-maintained complex. Conveniently located near Old Town Pasadena, shopping, fine dining, and scenic hiking trails. Move-in ready and priced to sell—this one won’t last!
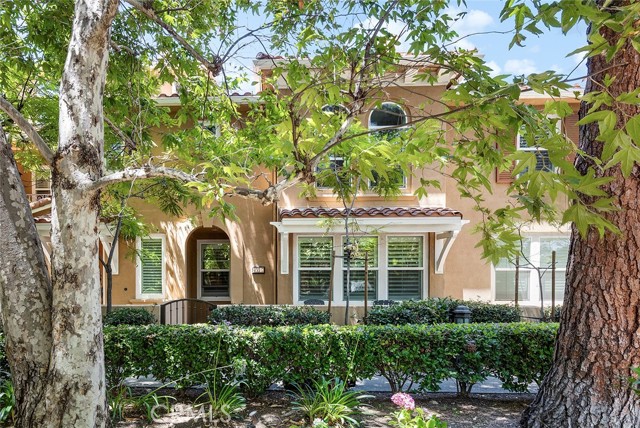
Windmill
1281
Rancho Mission Viejo
$1,078,000
1,597
3
3
Nestled on a premium lot and enhanced by over $120K in hand-selected upgrades, 1281 Windmill Rd is more than just a beautifully built home—it’s a lifestyle. With a peaceful setting just steps from scenic Boulder Pond, Rienda Plunge Pool, and the future K–8 school, this home offers a rare blend of comfort, community, and connection to nature. A trio of outdoor living spaces—the backyard, California room, and balcony—provide multiple ways to enjoy the sunshine and RMV lifestyle. The entry opens to a versatile flex space—ideal as a home office, media room, or play area—that extends effortlessly into a covered California room and private backyard retreat. Large sliding doors create a seamless indoor-outdoor sanctuary, perfect for slow mornings or lively gatherings. At the heart of the home, the kitchen blends thoughtful design with everyday ease. Handcrafted Zellige tile adds artisanal character, while quartz countertops, island with bar seating, and extensive cabinetry deliver both beauty and practicality. The dining area offers a warm space to gather for casual dinners or weekend entertaining, with a custom dry bar adding a touch of elegance and utility. Just beyond, a sunlit balcony becomes your second outdoor retreat, while the space flows naturally into a cozy and welcoming living room. Upstairs, the primary suite is a serene retreat, featuring a walk-in closet with organizer system and a spa-inspired bath with dual sinks and an oversized walk-in shower. Two secondary bedrooms share an updated bathroom, offering flexibility for guests, kids, or creative space. Throughout the home, wide-plank LVP flooring creates a clean, cohesive feel, while smart upgrades including an Ecobee thermostat, keyless entry, and fully owned solar with battery backup offer comfort and energy efficiency. The garage is well-appointed with epoxy floors and a keypad entry. The backyard is professionally landscaped with lush greenery, ambient lighting, and an underground drip irrigation system, providing a low-maintenance retreat that feels like a natural extension of the home. Rancho Mission Viejo is a resort-inspired community where scenic trails, dog parks, fitness centers, community farms, coffee shops, playgrounds, and sparkling pools come together to create a vibrant and active lifestyle.
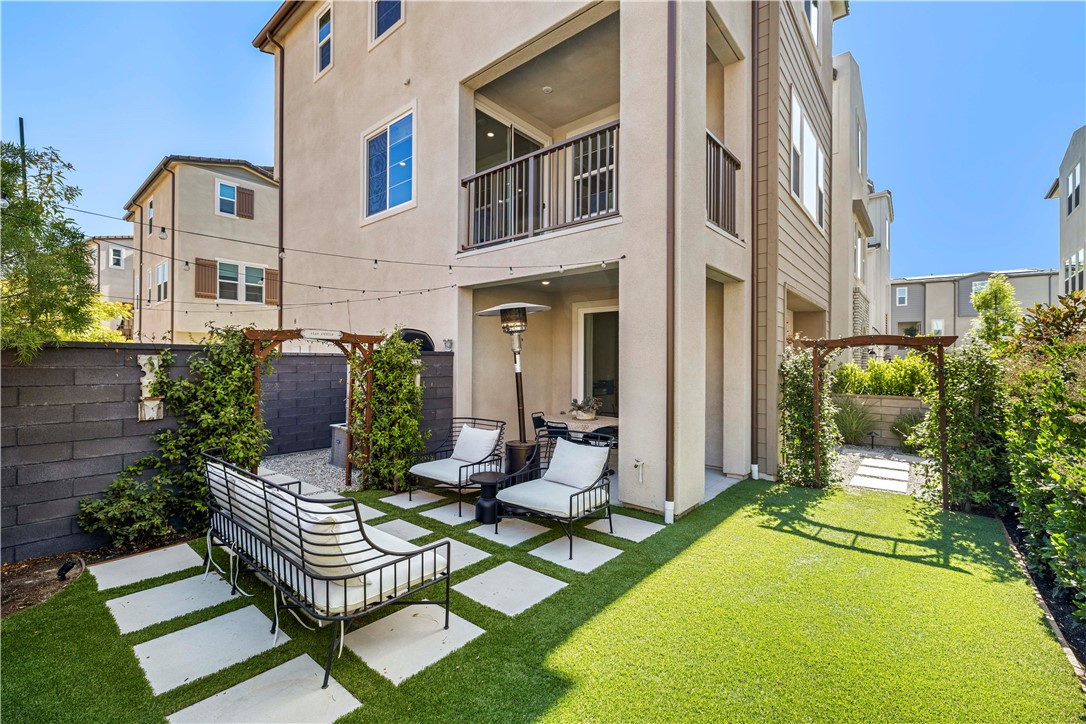
Hillcrest Drive
1549
Pomona
$1,250,000
3,068
4
3
Three things sell real estate and that is LOCATION, PRICE & CONDITION (THE VALUE IS THERE PLUS MOTIVATED SELLER SO OPEN TO ALL OFFERS)! Includes a relatively newer roof (about 8 years old) as well as a newer money-saving (PAID-OFF) Tesla solar system, valued at $50,000. Tucked away on a hilltop at the end of a quiet cul-de-sac in the prestigious gated community of Mountain Meadows, this stunningly remodeled 4-bedroom, 3-bathroom retreat on one of the largest lot offers everything you’ve been dreaming of—and more. Step inside and be greeted by soaring vaulted ceilings, formal living room with a brick fireplace, and a formal dining space perfect for gatherings. The open-concept kitchen features granite countertops, a built-in range, double stainless steel ovens, and a breakfast bar that spills over to the family room with a second fireplace plus a stylish wet bar ready for your next celebration. Let’s enter the backyard, your very own private oasis through charming French doors-complete with a sparkling in-ground swimming pool and invigorating spa, spacious patio ideal for entertaining under the stars. Need more room to relax or host? Enjoy the fully permitted enclosed patio. The versatile floor plan includes a convenient downstairs bedroom and full bath—ideal for guests or multigenerational living (Mother-in-Law Suite). Upstairs, the expansive primary suite offers a walk-in closet, serene private balcony, and an abundance of natural light exuding from the skylights. Additional highlights include a wide staircase, ceiling fans throughout. This isn’t just a home—it’s a lifestyle. And it’s ready to welcome you, your friends and family.
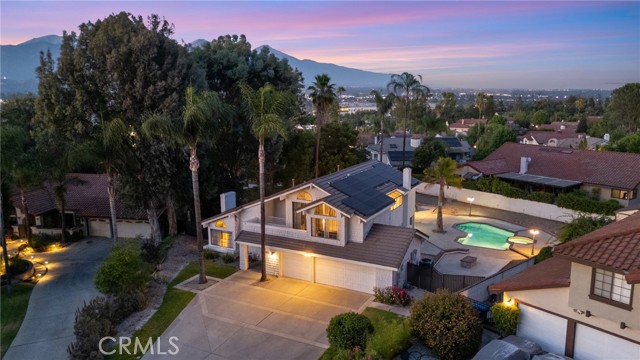
Avenue R12
1726
Palmdale
$469,900
1,452
4
3
PRICE REDUCTION!!! Well kept, Upgraded 2 Storey house in a nice neighborhood. This house boasts of Vinyl Flank Waterproof flooring, Corian Counter Tops with upgraded kitchen cabinets and sink. County record may show 3 bedrooms 3 baths, but an In-Law room was added downstairs complete with its own new bathroom with Granite Counter Tops and modern sink thus making this house a 4 bedroom, 4 bath winner. Although the Backyard needs a little TLC, you cannot disregard that it has a concrete path walkway and a detached porch with Concrete tile roof for your weekends bar-b-q events. The huge yard has a lot of potential for improvement, even to build an ADU. Buyer must assume Solar System. Must See!
