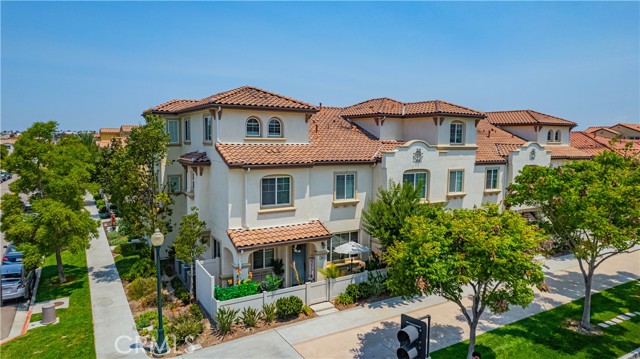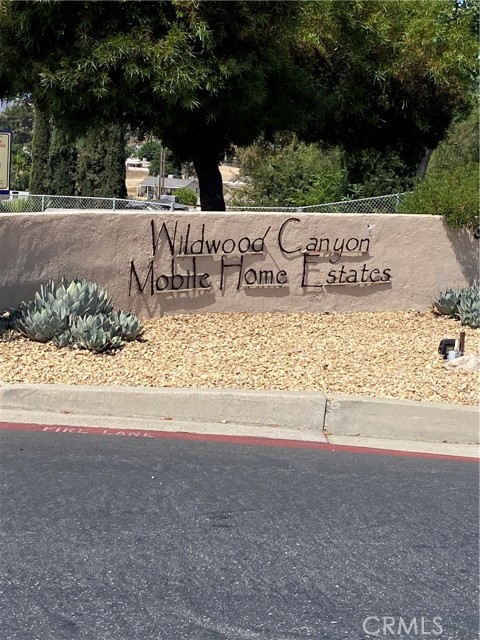Favorite Properties
Form submitted successfully!
You are missing required fields.
Dynamic Error Description
There was an error processing this form.
Del Sol #198
3340
San Diego
$172,500
1,920
2
2
Triple-Wide Home with Ocean and Mountain Views!!Welcome to the biggest house for sale in Ocean Bluffs—a stunning retro triple-wide home offering breathtaking ocean views and an expansive living space of 1,920 square feet. This property is nestled within a gated community, providing residents with access to a community pool, recreation room, walking paths, and proximity to shopping and freeways.Property Features:Central AC and Heating: Enjoy year-round comfort with modern climate control systems. Vaulted Ceilings with Wood Beams: Experience the grandeur of beamed and vaulted ceilings, adding elegance and spaciousness to your living areas. Large Patio: Perfect for entertaining or relaxing while soaking in the ocean breeze. Curio Cabinet: A built-in curio cabinet in the dining room adds a touch of charm and functionality. Living Room Combo: A versatile space that seamlessly blends with the kitchen and great room. Kitchen and Entertainment Groovy Island: The kitchen features a unique island, ideal for meal preparations, with a view to enjoy while cooking. Wet Bar: Entertain guests with ease at your very own wet bar, perfect for social gatherings. Fireplace: Cozy up in the great room, where a fireplace opens up to the kitchen, creating a warm and inviting atmosphere. Master Suite and Additional Rooms Large Master Suite: The spacious master bedroom includes an attached private sitting room and large walk-in closets. Master Bath: Luxuriate in a master bath featuring a sunken tub, shower, and double vanity. Guest Room: Accommodate visitors comfortably with a well-appointed guest room. Jack and Jill Bathroom: Conveniently connects the guest room and additional spaces. Additional Amenities Large Laundry Room: Equipped with a unit in cabinets and a combo computer room for added convenience. Community Features: Benefit from the gated community offering a pool, recreation room, and scenic walking paths. Proximity to Shopping and Freeways: Enjoy easy access to essential amenities and transportation routes. This retro triple-wide home in Ocean Bluffs is a unique find, blending classic charm with modern comforts. Whether you’re looking to entertain, relax, or explore the local area, this property offers the perfect balance of style and convenience. Don’t miss the opportunity to make this your dream home! Enjoy the beautiful Ocean Bluffs weather on the large patio, ideal for outdoor dining, entertaining, or simply relaxing. This home is truly move-in ready, offering a rare opportunity to own a piece of retro paradise in a prime location.
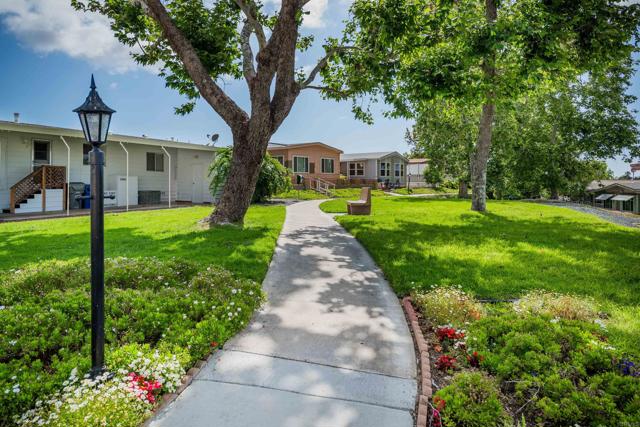
Figuaro
183
Palm Springs
$419,000
1,440
2
2
Welcome to El Dorado Palms Estates, a charming 55-plus community nestled in Palm Springs where you OWN THE LAND. This beautifully maintained home is situated on a desirable oversized corner lot, offering stunning mountain views and serene outdoor living spaces--perfect for relaxing or entertaining. This property has been extensively upgraded with attention to style and sophistication, ensuring a comfortable and modern lifestyle. Inside, you'll find new flooring, baseboards, and trim throughout. The kitchen boasts newer cabinets, countertops, fixtures, and appliances, complemented by a spacious island that provides additional storage and functionality. The bathrooms feature modern vanities, counters, fixtures, and toilets, with the primary bathroom including a linen closet. Custom tile surrounds and glass doors in the showers add a touch of elegance. Customized closet systems maximize storage. Additional interior upgrades include upgraded electrical wiring with CAT5 cabling, copper plumbing, new lighting and ceiling fans, drywall throughout, and solid wood interior doors. Energy efficiency has been prioritized with a foam roof, tankless water heater, vinyl doors and windows, and replaced exterior doors. For comfort and convenience, the home is equipped withhoneycomb blinds on the interior. The exterior features electric shades on east/west windows and manual shades on the south. The exterior features a custom vinyl fence around the perimeter, a security gate, enclosed parking space for two vehicles, complete with a garage door and opener. The low-maintenance desert landscaping, upgraded irrigation system, security lighting, and recent exterior repaint enhance curb appeal and functionality. The yard also includes two storage areas. Some furnishings are available to make your move-in even easier. The community offers fantastic amenities, including an on-site manager, fitness center, pools, spas, saunas, an event space with stage, tennis and pickleball courts, and a charming library--plus the added benefit of owning the land. Don't miss this exceptional opportunity to enjoy affordable, stylish living in a vibrant community with breathtaking mountain views. Contact us today to schedule a private tour!
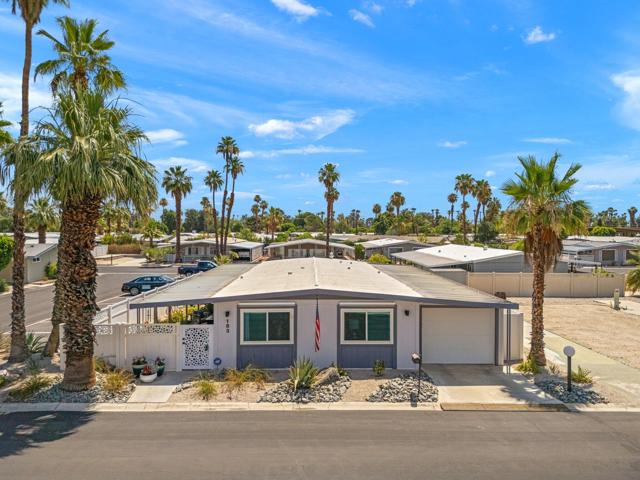
South Unit A28
145
San Luis Obispo
$115,000
444
2
1
Adorable Champion built home 2018. 2 bed 1 bath All ages Park. DMV registered, new tags--no property taxes to pay. Quiet location in park. High ceilings, built in dishwasher, refrigerator, built in cabinets, wood type flooring, granite counters, adjustable heating in bedrooms, storage shed. Commercial grade washer and dryers nearby in park. Newly painted. The park space rent is $767.91 currently and park can legally raise rent 10% to new buyer. buyer must be approved by park . unit could be moved to place of preference and used as an ADU. Shed included. Conveniently located near shops, transportation, etc. Park allows units to be rented out. --best deal in SLO!
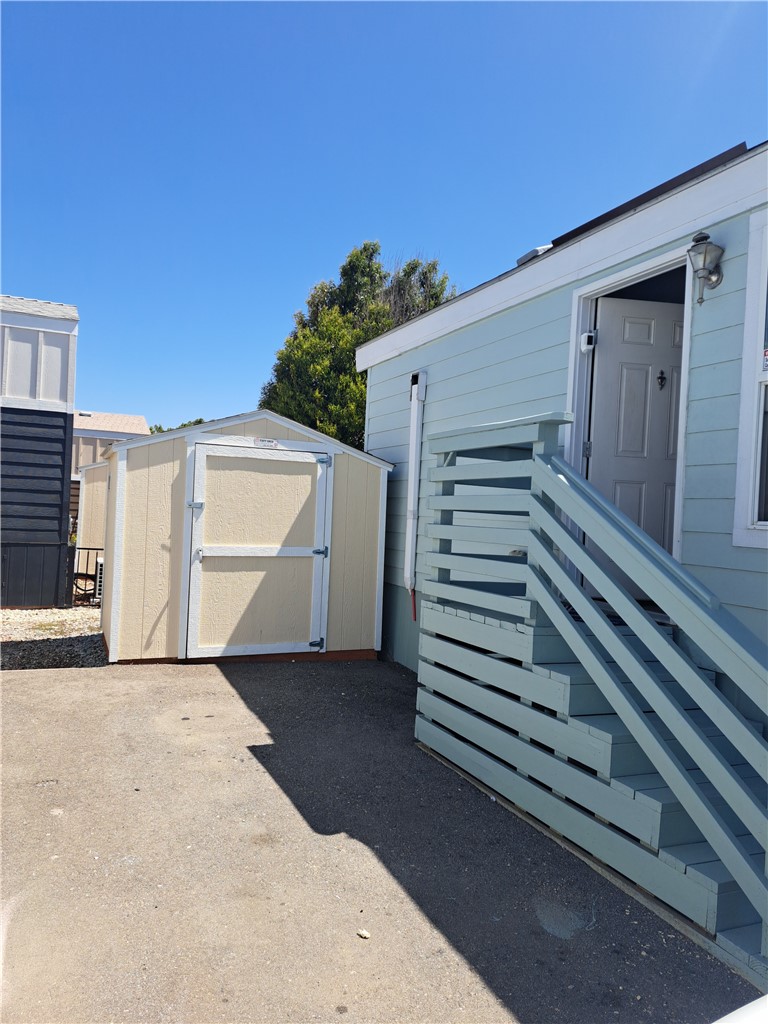
Dalis Drive
2227
Concord
$129,950
0
2
2
This is your opportunity to buy into the beautiful Senior Living Lifestyle of Dalis Gardens community right here in Concord CA and very close to freeway access. Enjoy your own community pool and much more. Come see for yourself the beauty of this park. The home is in need of some Tender Loving Care. (TLC) The best price in the park. However the location and size of the mobile home makes this home a wonderful investment to remain right here in the Bay Area for a very reasonable price. Fireplaces: NO
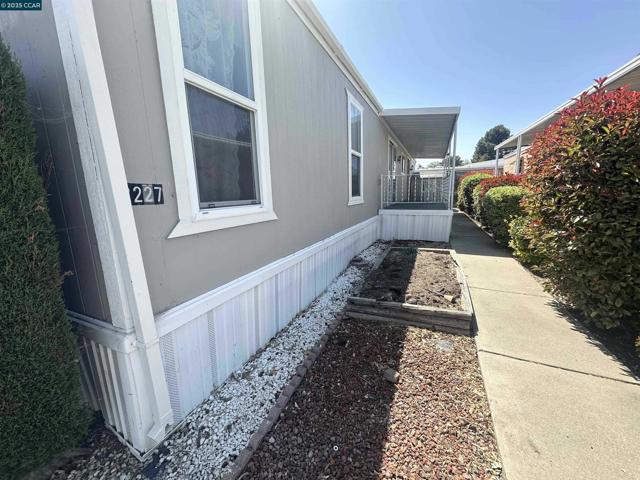
ELLIOTT #406
12700
El Monte
$167,900
1,350
3
2
This 3-bedroom 2-bathroom Mobile Home is located in a desirable all ages community in El Monte, this home features an open floor plan with a large living room, separate dining area, separate laundry room, separate storage room, large backyard with fruit trees, Avocado tree, Pomegranate tree, Guava tree, Limes, Tangerines, and a Papaya tree. located in a well-kept community with great amenities, residents have access to a refreshing pool and barbecue grills, ideal for family gatherings and weekend fun, and kid friendly playground, also a pet friendly sitting park, conveniently situated near the 605, 60 and 10 freeways.
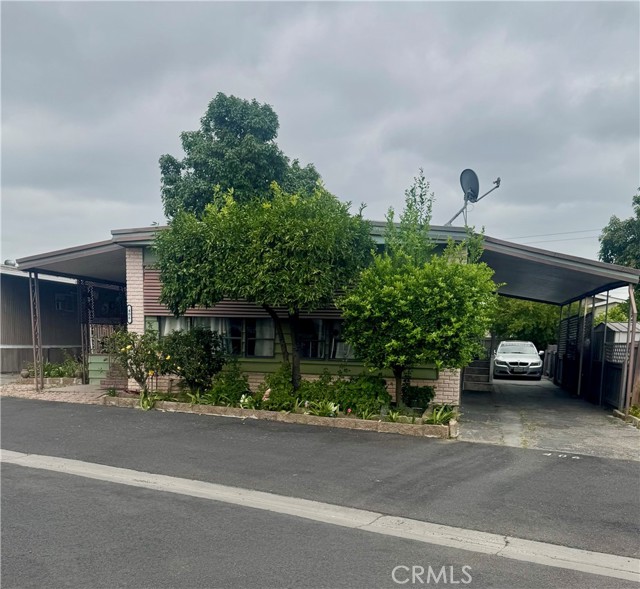
Lexington
304
Newport Beach
$825,000
2,007
3
3
Own a home in Newport Beach for Less Than $1M!! The BEST PRICED 3 Bed, 3 Bath, detached home of its size in ALL of Newport Beach! Excellent Central Location. Unrepeatable opportunity! The largest available home in Bayside Village. Very rare covered off-street parking for up to 3 cars. Oversized lot affords a generous private outdoor entertaining area. Feel like you're on vacation every day in this resort-like setting. Sited near a host of neighborhood amenities, including swimming pools, hot tubs, a fitness gym, BBQ and picnic area, clubhouses, a private beach, and even a dog park. It's easy to fall in love with this very special 2-story home. Inside, you'll discover a comfortable open floorplan that flows and lives well. 2 primary suites, each with private ensuite baths and luxurious walk in closets. There's a custom "Old Newport" wet bar in the living room. This stylish home was recently built in 2017. Nature, recreation, world class shopping and dining are all close by with the Fashion Island, Mariner's Mile, Balboa Island, Corona Del Mar, the Back Bay, Newport Harbor, multiple famous beaches and so much more close by. Bayside Village costs $3,200/month and includes water, trash, sewer and owners enjoy not having to pay real estate property taxes. Own a home in coveted Newport Beach at a fraction of the cost of nearby neighborhoods, many of which have homes valued in the tens of millions. Primary residence or vacation home -- this exceptional 2 story detached view property is a Must See! Information deemed reliable but not guaranteed, buyer to verify all.
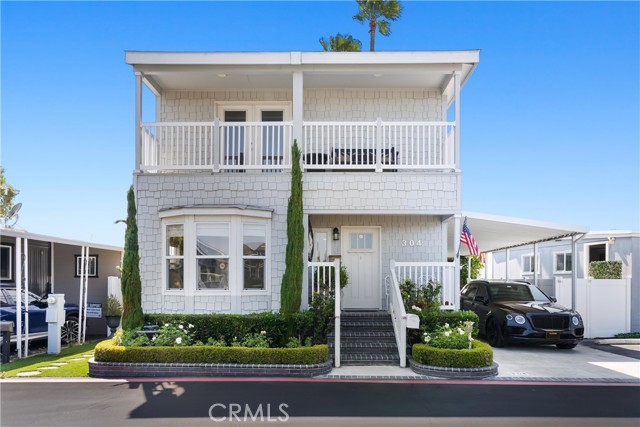
Pacheco Pass
2160
Gilroy
$400,000
318
2
1
Opportunity knocks in Gilroy! This multi-structure property is perfect for investors, contractors, or buyers looking for a fixer with incredible potential. The original, single-story home includes a compact kitchen, living area, a full bathroom, and an unfinished basement - all in need of renovation. A separate, detached, unpermitted living unit features a quaint kitchen, cozy living room, breakfast nook, one downstairs bedroom, and two attic-style rooms upstairs. This unit was built without a permanent foundation and currently rests on wood supports - bring your vision and contractor to explore retrofit options. In addition, you will also find a detached laundry room and a detached 3-car garage (garage space is unpermitted). This property is located in an area with convenient access to shopping, dining, and Highway 101. With vision and renovation, this could be a great investment or multi-use property. Property is being sold as-is and requires significant work. Buyer to verify all square footage, permits, and potential uses.
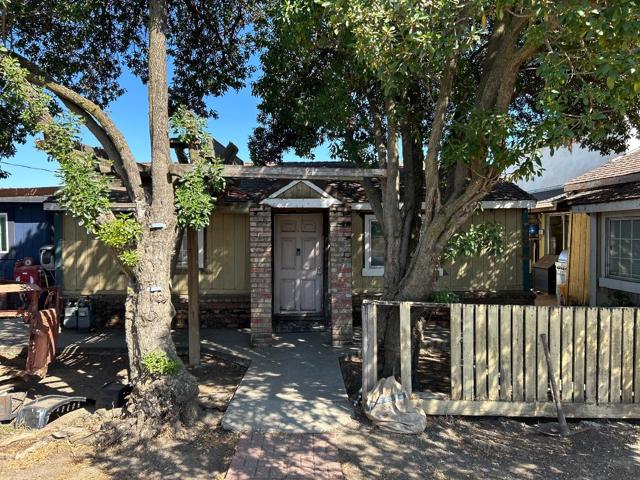
Kingswood Ct
205
Danville
$1,048,000
1,752
3
3
Welcome to this updated 1,752 sq ft townhouse nestled inside the prestigious gates of Blackhawk Country Club, just moments from the convenient East Gate entrance. Situated on a generous 4,550 sq ft lot, this home offers both privacy and convenience, backing to stunning estate homes that provide a serene backdrop. Step inside to discover a light and bright interior featuring brand new carpet, hardwood flooring in the entry and kitchen, and stylish new lighting throughout. The kitchen has new countertops and backsplash, newer appliances and a functional layout that opens to the dining and living areas — perfect for entertaining or quiet nights in. A newly refreshed downstairs half bath adds modern flair, while large windows enhance the living space with natural light. Outside, enjoy the tranquility of your private deck and backyard — ideal for relaxing or hosting guests. Upstairs, both bedrooms have en-suite bathrooms with a large loft that can be converted to an additional bedroom. Additional highlights include a spacious two-car garage, access to world-class community amenities, and a location that offers the best of Blackhawk living. Don’t miss this rare opportunity to own a bright, updated home in one of the East Bay’s most sought-after communities!
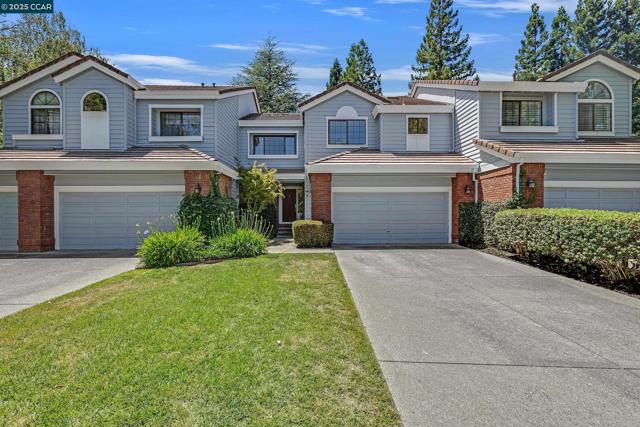
Thomas Way
207
Pittsburg
$499,000
1,223
3
2
NEW PRICE. Pittsburg home perfect for a Big Family. Spacious single family home available with 3 Bedrooms, 2 Baths. 2 Extra bonus rooms that could be bedrooms 4 and 5. Huge backyard, ready for those weekend BBQ's and for entertaining family and friends. Full sized 2 car garage. Convenient location close to shopping, restaurants, BART station and the HWY-4 On-ramp.
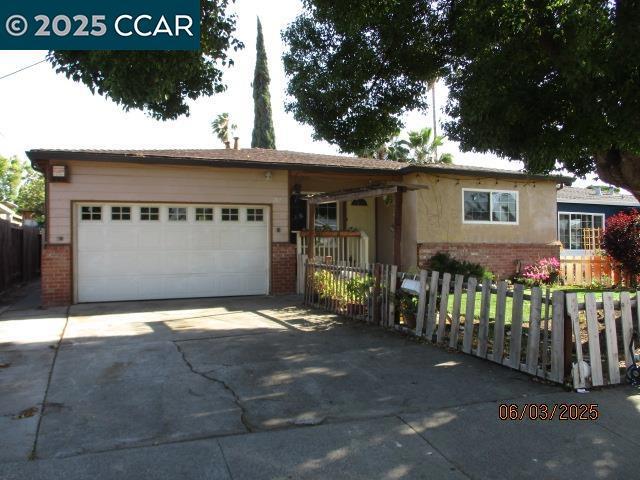
Acuna Ct
2610
Carlsbad
$3,250,000
5,046
5
4
BIG PRICE REDUCTION!!! MOTIVATED SELLER!! Experience breathtaking ocean and lagoon views from this gated, custom-built estate located at the end of a quiet cul-de-sac in the prestigious La Costa Estates. Situated on an expansive 27,000 sq. ft. lot with NO HOA or Mello-Roos, this 5bd/4ba, 5,046 sf. home is an entertainer’s dream, offering luxury, privacy, and modern upgrades. Step inside to soaring ceilings, a grand staircase, and giant picture windows that flood the home with natural light. The chef’s kitchen utilizes an open-layout and features Viking appliances, exquisite granite countertops, a full backsplash, and premium cabinetry. A dual staircase enhances the home’s open flow, while three cozy fireplaces warm the living room, family room, and master suite. The ocean-facing primary suite boasts a balcony overlooking the sparkling pool, hot tub, and putting green. The outside also includes a gas-fed firepit and BBQ area, all designed for seamless indoor-outdoor entertaining. A long gated driveway, oversized three-car garage, and RV/boat parking provide ample space for vehicles and storage. Located near a protected nature preserve ensuring unobstructed views, this quiet retreat offers easy access to top-rated schools, the Omni La Costa Resort & Golf Club. Don’t miss this rare opportunity to own one of the best ocean-view homes available in the area!!
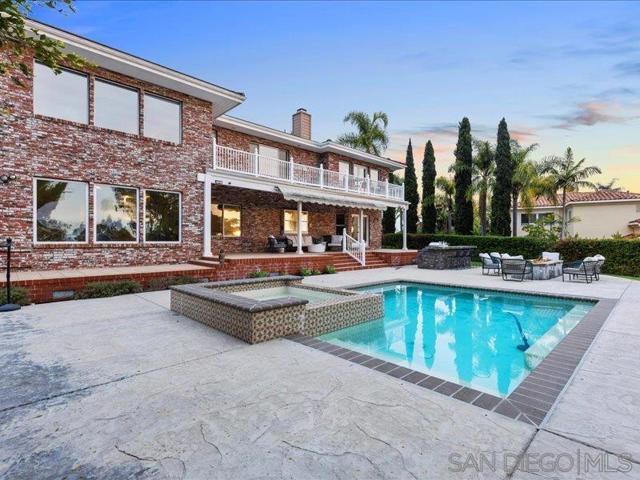
Clear Ridge
46400
Big Sur
$32,000,000
3,261
4
4
This 100+ acre nature preserve with white sand beach, redwood forest, and 360 degree views is where Big Sur architect Mickey Muennig chose to design his final residential masterpiece. Set within Deer Ridge by way of a sod roof that also provides insulation, Muennig created this luxurious off grid residence on a site with views all the way to San Luis Obispo and Santa Cruz counties. Radiant heat warms the huge concrete foundation which supports the massive north and south facing glass walls that bring the outside in. Exquisite wood craftmanship defines the 3 bdrms and 3 baths in the main house and the detached guest house which provide the base from which to explore the property's micro-climates, habitats, seasonal streams, miles of trails, and white sand beach that may only be reached from this property, or the sea. Just above the un-named beach, a potential building site sits within a natural amphitheater of land which just may be the most private oceanfront site on the entire coast.
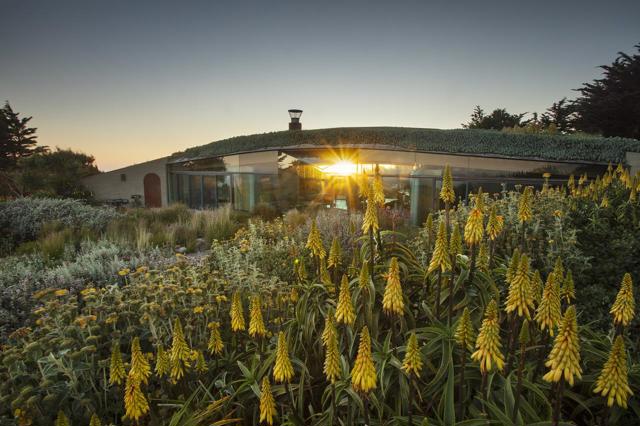
Warren Ave
524
Fremont
$1,699,999
1,607
4
2
Welcome to this beautifully remodeled Warm Springs home! This stunning home features 4 spacious bedrooms plus a versatile bonus room( with closet ), perfect for a home office, playroom, or guest space. Recently remodeled with modern upgrades throughout, the main house offers contemporary finishes, a stylish kitchen with Quartz countertop and Stainless steel appliances, an open floor plan ideal for comfortable living and entertaining. The property also includes a detached 330 sq ft with 2-rooms, 1-bathroom ADU (Accessory Dwelling Unit), ideal for extended family, guests, or rental income. Enjoy energy savings from day one with owned solar. Fantastic Location with Just few steps from local school, shopping, dining and easy access to both I-680 and I-880 freeways. Don’t miss this incredible opportunity to own a turnkey property with endless possibilities!
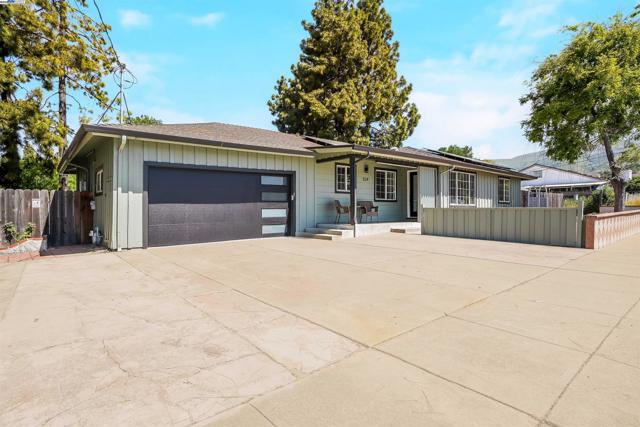
Crest Ave
196
Alamo
$2,149,000
2,607
5
4
Opportunities like this are few and far between! 196 Crest Avenue offers almost 1 acre in one of Alamo’s most desirable locations—perfect for an urban farm, private multi-home compound, or potential subdivision (buyer to verify). Properties with this kind of size, setting, and flexibility are increasingly rare in the area. The main residence features 5 bedrooms and 3 full baths, with a flexible layout ideal for modern living. An attached pool/guest suite with a private bath and a detached bedroom with exterior access add even more versatility. Outdoor spaces are equally impressive, with mature trees, a sparkling pool, and an expansive yard that backs to the Iron Horse Trail—offering potential direct access to one of the East Bay’s most beloved recreational pathways. Located just minutes from top-rated schools, downtown Alamo, and major commuter routes—yet tucked away in a serene, private setting—this property is ready for the next visionary owner to bring something truly special to life.
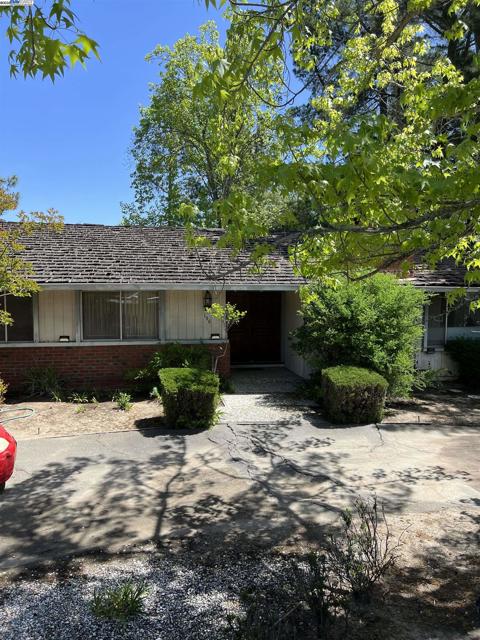
Greenly
8124
Oakland
$1,150,000
1,283
4
3
Views of the Oakland hills, a 388 sf studio ADU (nanny, rental, multigenerational) with its own laundry and a 4 car garage (TWO level 2 EV chargers) with workshop large enough to fit an RV/boat. This home preserves the charm of bay area mid century architecture and is nestled in Eastmont Hills on a quiet established end street with a redwood fence around the property and automatic driveway gate. Access to King Estate, a 52 acre open space with off leash dogs, the best views during July 4, and even baby goats roaming in the summer. Fresh and remodeled, ALL appliances convey. Ensuite and 1/2 bath could be a flexible family room, home gym, guest bedroom, or work from home office. The garden includes raised beds, redwood planters, as well as fruiting citrus orange and lemon trees. Quick access to the 580 and Oakland Zoo adds to the convenience of this prime location, with new shops and community spaces in development at Oak Knoll. Security system centrally monitored conveys.
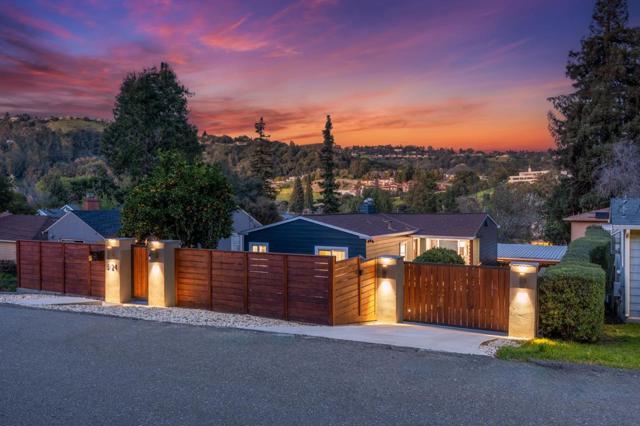
Monterey
5450
San Jose
$410,000
1,650
3
2
Welcome to this beautifully remodeled double-wide home in an all-age park! With 1,650 sqft, featuring 2 bedrooms plus a versatile office (could be the 3rd bedroom), this spacious residence offers both a separate living and family room. The home boasts two full bathrooms, including a luxurious master bath with a jacuzzi tub. Upgrades include recessed lighting, crown molding, copper plumbing, central AC/heating, and a mix of laminate and marble flooring. The custom kitchen and bath cabinetry are topped with elegant granite countertops and paired with stainless steel appliances. Additional highlights: new interior paint and a new water heater tank. A must-see turnkey property with modern touches throughout! Enjoy a cozy front patio and a covered balcony perfect for relaxing or hosting guests. Spacious backyard perfect for gardening!
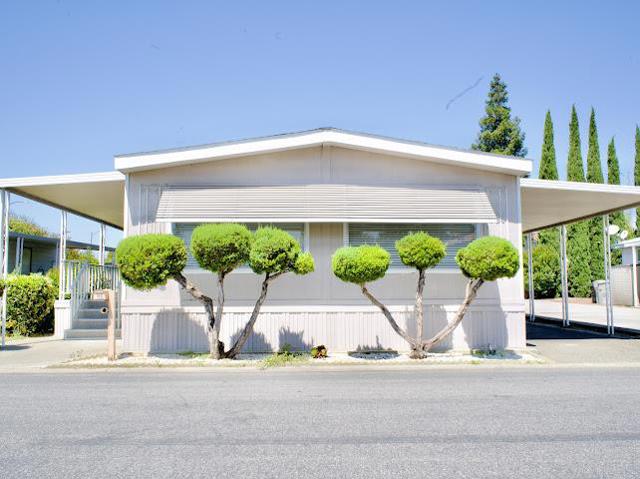
Howe
2505
Santa Cruz
$995,000
953
2
1
Two homes (2505 Howe St & 3210 Winkle Ave) on one big parcel near Dominican Hospital, and across the street from Winkle Park. One of the homes is occupied by a tenant (who would like to stay); the other home needs substantial work because a tree fell on it. The tree is gone and the house is cleaned up, but is not livable. Perfect property for someone who wants a project with rental income at the same time. Huge potential! Ok to drive by, but do not disturb tenant. Two single-car garages, each with laundry room.
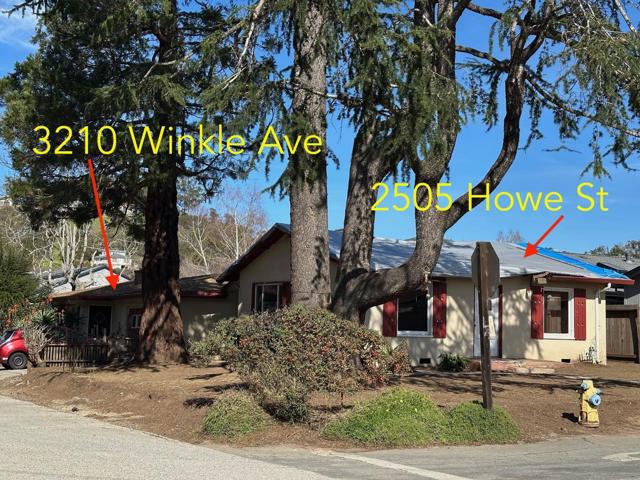
San Elijo
1276
San Marcos
$869,000
1,681
3
4
Live, Work lifestyle at it's finest! Welcome to this stunning mixed-use townhome nestled in the heart of the vibrant San Elijo Hills community in San Marcos, CA. This modern and spacious home offers 1,680 square feet of beautifully designed living space, perfect for both relaxation and entertainment, with the added benefit of exceptional walkability to local amenities. As you step inside, you are greeted by an open-concept layout that seamlessly connects the living areas, creating an inviting atmosphere. The condo features two bedrooms and 2 full bathrooms plus 2 half bathrooms. Both bedrooms feature full ensuite bathrooms The street-facing store front on the main level adds incredible value and versatility, offering the perfect space to be used as a third bedroom, an office, or a place to run your business from. Overlooking the San Elijo Hills Fountain Park on the corner of San Elijo Rd and Elfin Forest. The kitchen features granite countertops, a sizable island for meal preparation, along with a dishwasher and range. Whether you’re hosting a dinner party or enjoying a quiet breakfast, the kitchen dining area offers a perfect setting. This home also boasts a direct access 2-car garage, enhancing convenience and ease of living. Climate control is a breeze with central heating and air conditioning, ensuring year-round comfort. Additionally, the convenience of an in-unit washer and dryer further enhances the ease of living in this beautiful home. With its prime location and versatile features, this condo is a remarkable find in San Elijo Hills.
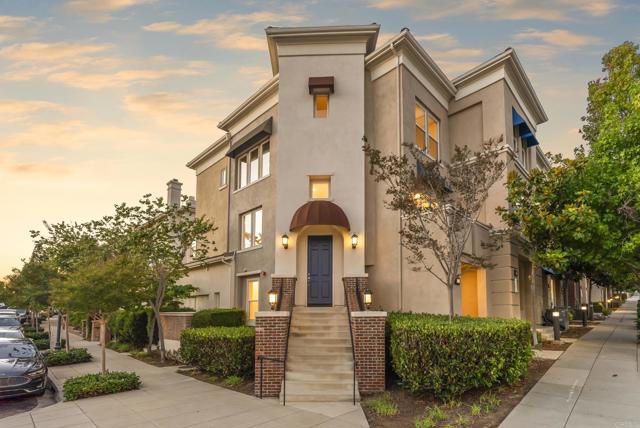
106Th Ave
1009
Oakland
$465,500
898
2
1
Just Finishede Updating this nice 2 Bedroom home. Previously updated Kitchen features Wood finished Cabinets Granite Counters, Gas Stove. Laundry room just off kitchen with access door to backyard and 1 car garage. Additional room off living room possible bedroom. Fruit trees in back yard. Move-in condition just waiting for new owners.
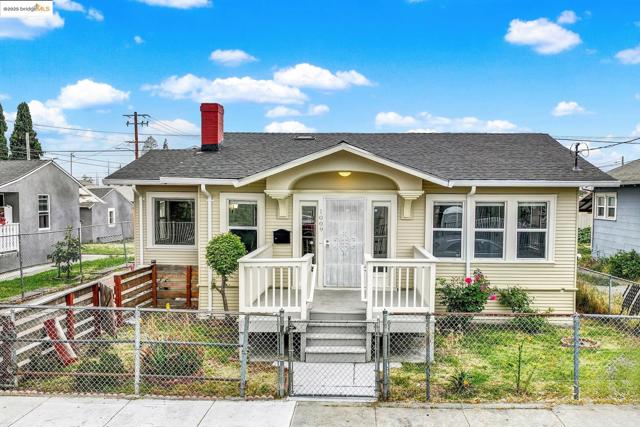
Lucerne
569
South Lake Tahoe
$2,998,000
5,025
4
4
Water front house with private dock! Three beautiful water front decks with amazing water view! Welcome to this spacious 4-bedroom, 3-bathroom home in the picturesque Tahoe Keys at South Lake Tahoe. Boasting an impressive 5,025 sq ft of living space, this home offers ample room for both relaxation and entertainment. The heart of the home, the kitchen, features a convenient breakfast bar and a dining area in the living room, perfect for family gatherings and entertaining guests. The separate family room with spacious bar offers additional living space, perfect for movie nights or hosting guests. Enjoy indoor leisure with the heated pool and unwind in the spa/hot tub, providing year-round enjoyment. The home features central forced air heating, ensuring comfort during the colder months, while a cozy fireplace adds ambiance to your living space. Convenience is key with laundry facilities on site, and the property boasts a 2-car garage, providing plenty of storage and parking space. This property combines functionality with leisure, making it an ideal choice for those looking to enjoy the best of South Lake Tahoe living.
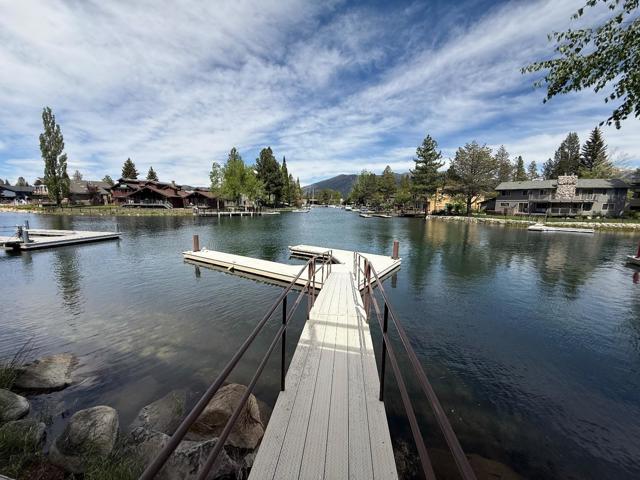
Marsala
2074
Monterey
$1,225,000
1,524
4
2
NEW PRICE REDUCTION! Welcome to this sunny, SINGLE STORY, four bedroom home in Fisherman's Flats with a California-style open floor plan featuring gleaming hardwood floors.This home has been extensively remodeled and recently painted inside and out. Enjoy a peek of the ocean from the kitchen window, while preparing meals for family or guests. Also from the main living area, enjoy separate views of both side and rear patios. The spacious living space has a free standing gas fireplace, with remote controls. The bedroom wing of this 1,524 sq ft residence, offers a primary bedroom with an adjacent bathroom featuring a walk-in shower. The hall bathroom includes a shower over tub. The kitchen has a high-end gas oven range, and the washer and dryer are conveniently located in an adjacent cabinet. The fourth bedroom along with the primary bedroom would make an ideal potential Auxiliary Dwelling Unit, as it has its own entrance. This home has a large, totally fenced back yard with patios, making it ideal for pets and for gatherings. The attached two-car garage adds convenience and storage options. In the side yard, an approximately 7 x 8 foot Playhouse is suitable for children's play or storage. Note: Property condition and all dimensions and descriptions to be verified by Buyer.
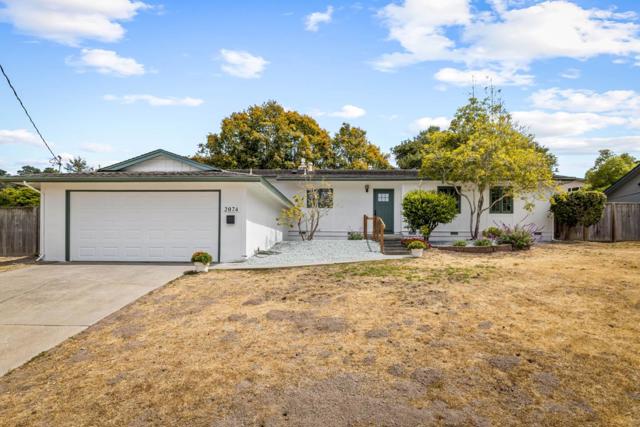
11th Ave.
123
Escondido
$939,000
1,909
4
2
Welcome to 123 E 11th Ave – an Escondido retreat with views, space, and possibility. This 4-bedroom, 2-bathroom home sits on an expansive lot measuring just under 1/3 of an acre, offering west-facing views from both the front porch and elevated backyard porch. Enjoy vibrant sunsets and cool breezes in a peaceful, elevated setting. The terraced backyard has been thoughtfully laid out to maximize usable space—ideal for gardening, play, entertaining, or building out your vision. With ample room for a large ADU, workshop, or outdoor living area, the potential here is as big as the lot itself. The drought-tolerant landscaping ensures long-term beauty with minimal maintenance. Inside, the home is filled with natural light, thanks to large windows and an open feel. Hardwood floors grace the living room and hallways, adding warmth and character to the bright interior. Conveniently located near schools, parks, shopping, and major commuter routes, this property offers comfort now and flexibility for the future.
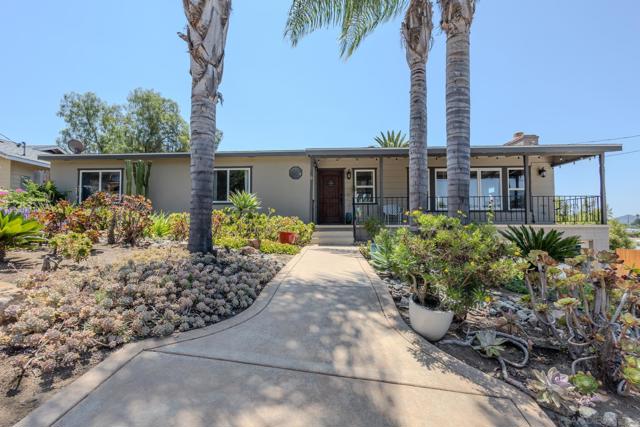
Cooperage
6579
San Jose
$999,900
1,124
2
2
Tucked away in the desirable Copperwood Community of Almaden Valley, this beautifully updated single-level home offers the perfect blend of comfort, style, and convenience. Fresh interior paint and new flooring enhance the bright, airy layout, which includes two spacious bedrooms and two full baths. The inviting living and dining room combo features vaulted ceilings, a cozy stone-surround fireplace, and abundant natural light. A chefs delight, the kitchen boasts granite slab counters, maple cabinetry, stainless steel appliances, and a charming garden window. The primary suite is a serene retreat with vaulted ceilings, a private slider to the backyard, and a luxurious en suite with dual sinks and a rain shower. Enjoy indoor-outdoor living with a fenced backyard featuring a stamped concrete patio and built-in drains perfect for entertaining. Additional amenities include central A/C, dual pane windows, a two-car garage with storage, and a full laundry area. With access to a community pool and spa, Williams, Bret Harte and Leland Schools.
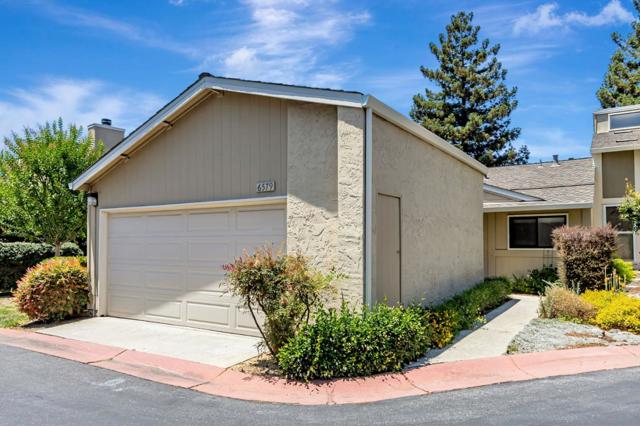
Pinehollow Cir
8491
Discovery Bay
$865,900
2,899
5
3
Welcome to 8491 Pinehollow Circle in Discovery Bay! This spacious 2-story home offers 5 bedrooms, 3 bathrooms, plus a versatile upstairs loft—perfect for a home office, playroom, or extra living space. Full bedroom and bathroom downstairs! Large primary suite and 4 other bedrooms upstairs with a separate laundry room. Primary suite has large attached bathroom, complete with his and her sinks and separate walk in closets. Bedrooms are nicely sized with plenty of room. The open kitchen features granite counters, stainless steel appliances, a large walk in pantry, and flows into the cozy family room with a lovely open floor plan. Step out back to your own private retreat with a sparkling pool and hot tub, active fruit trees, grapevines, and side yard space. Solar helps keep energy costs down way, and you'll love the extra storage throughout the home. AMENITIES: solar, LED under cabinet lighting, fans, new fence, year round holiday lights, newer energy efficient heat pump HVAC, Tesla 40amp charger, and so much more! Ask for our amenities list! Located near the largest community green in The Lakes that hosts many fun events, walking distance to a TK-8 school, and close to Delta access and shopping. You won't want to miss this one!

Inverlochy Dr
569
Fallbrook
$825,000
2,761
4
3
Beautiful 4-Bedroom Home on a Quiet Cul-De-Sac in the Gated Community of Pepperwood Park! This 2-story stunner, sitting on a large (over 13,000 sq ft) lot, features soaring double height ceilings and oversized windows with a lot of natural light throughout. Formal entry with chandelier. Spacious living room with adjacent dining area. Family room with fireplace and built-ins. Kitchen with granite countertops and center island. Master bedroom suite on 1st floor with vaulted ceilings, backyard access, walk-in closet, dual vanities, soaking tub and standing shower. Bonus room. Huge 2nd story loft area. Private backyard area with gazebo that backs up to the breathtaking Los Jilgueros Preserve - perfect for entertaining! Laundry room with storage. Solar system (completely paid off). 3-car garage with plenty of driveway parking. Community amenities include a private park, walking trails and playground. Just minutes to the best shopping, dining and entertainment that the area has to offer. Turnkey!
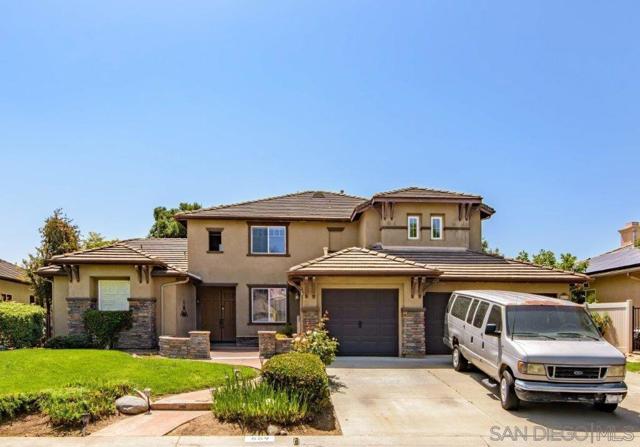
Palamos
1101
Sunnyvale
$1,595,000
1,108
3
2
Tucked on a private, sun-filled corner lot, this mid-century modern home blends everyday comfort with unbeatable commuter convenience. The open-plan living area flows to a landscaped yard, perfect for morning coffee, play, or weekend BBQs, with privacy on all sides. Inside, you'll find 3 beds / 2 baths, updated kitchen & baths, and a fully finished garage which can be used as a flex room/gym/office ideal for hybrid work. Dual-pane windows provide excellent sound insulation from the outside. Commuters will love the fast access to Hwy 237 & 101, connecting you to top tech campuses, North San Jose, Mountain View, and Sunnyvale in minutes. Nearby parks, shopping, and dining round out the lifestyle. Top-rated Sunnyvale School District. A rare corner-lot opportunity in Lakewood/Fairwood community, move-in ready and made for modern conveniences.
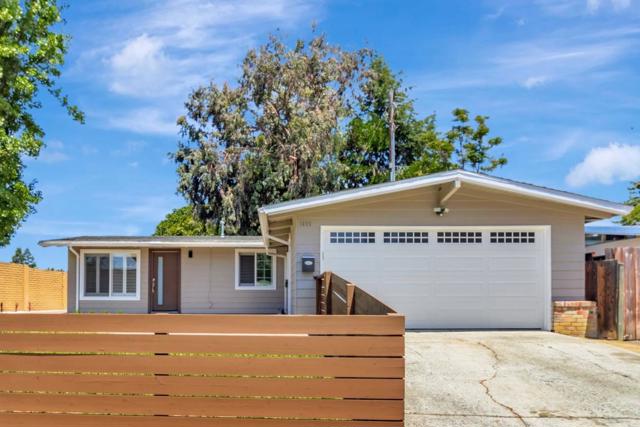
Bridlewood
4
Rolling Hills Estates
$2,574,000
2,903
3
3
Welcome to this attractive single-story home in the highly sought-after Rolling Hills Estates, located across the street from the prestigious Rolling Hills Country Club. This property also boasts a permit-pending, approx. 1,000 sqft ADU with 2 bedrooms & 1 bathroom. Offering over 2,900 sqft of living space, the home features 3 spacious bedrooms & 3 beautifully designed bathrooms, all set on a generous, approx. 24,000 sqft lot. The kitchen is a true standout, featuring a sleek remodel that includes a Wolf range, a Sub-Zero refrig/freezer, a Bosch dishwasher, & a large walk-in pantry—perfect for culinary enthusiasts. Throughout the home, you'll find Pella casement windows & doors, along with multiple skylights, ensuring an abundance of natural light. A newly installed air conditioning & heating system, along with ductwork, is available to provide comfort on those hot summer & cold winter days. A new electric vehicle charger has been recently installed for electric car owners. A sizeable primary bedroom & bath offer ample storage and a fantastic view of the attractive backyard. The bathrooms are equally impressive, showcasing stunning tile work, marble countertops, & an egg-shaped freestanding tub in the primary bath. With three distinct gathering areas—the family room, featuring an impressive fireplace; the living room, with a vaulted ceiling; & the dining room, with large glass doors—this home offers ample space for both intimate gatherings & large events. Additionally, the home features a spacious laundry room that can easily be transformed into a versatile space for various functions. There's also ample room for potential expansion, with the large front yard offering the possibility of a circular driveway (BTV). Step outside & experience the tranquility of the thoughtfully designed landscaping, ideal for relaxation & outdoor enjoyment. The backyard is a true oasis, featuring 2 pergolas & horse facilities that border trails, and an array of fruit trees, including tangerines, loquats, baby guavas, macadamia nuts, & persimmons. It is also large enough to host gatherings, with plenty of room for a party or to practice your putting skills. From here, take in the stunning city lights & golf course views, while the yard offers free-roaming space for pets. Enjoy the best of both worlds—country living with easy access to the city. The home is just minutes from restaurants, schools, shopping, the beach, and major freeways.
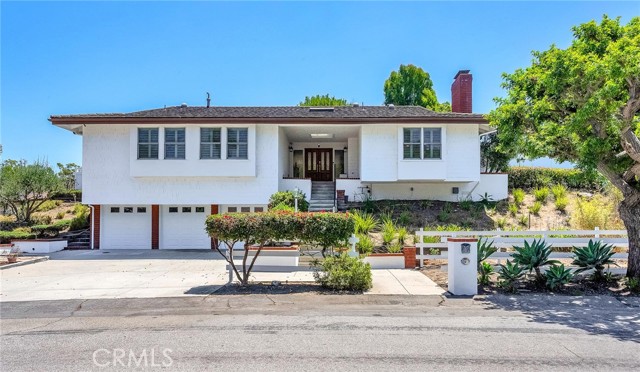
Latham
60219
Joshua Tree
$430,000
1,232
3
2
A Desert Sanctuary for Bold Living & Quiet Moments . Turnkey Furnished and completely remodeled from top to bottom with luxurious finishes.Welcome to 60219 Latham Trail, where modern design meets soul-deep serenity in the heart of Upper Friendly Hills--just minutes from Joshua Tree National Park and minutes from downtown. Mountain views from every window.This 3BD/2BA desert retreat was crafted for those who crave more than a house--they want a lifestyle. Imagine starting your day with a sunrise meditation on the raised circular deck, wrapping up a work call while gazing at endless desert skies, or gathering with loved ones under a canopy of stars.Inside, you'll find a chef's kitchen with quartz waterfall counters, subway tile backsplash, and open flow into the living space--perfect for connecting over meals or creating content for your next Airbnb guest experience. The spa-inspired primary suite offers a soaking tub, walk-in shower, and custom desert-view window--a private oasis to recharge your energy and mindset.The split floor plan offers privacy for guests, remote work, or a growing family, while the ficus-lined backyard and corrugated privacy fence create a tranquil retreat. Recent upgrades include a new roof, AC, recessed lights throughout, modern cabinets, wood wall features, smart thermostat, LVP flooring and indoor washer/dryer, and natural gas connection for that dream fire-pit under the stars.Whether you're a remote worker seeking inspiration, an Airbnb host ready to wow guests, or a family wanting space to slow down and reconnect, this home offers the perfect balance of peace, possibility, and adventure.Live boldly. Dream deeply. Your desert sanctuary awaits.
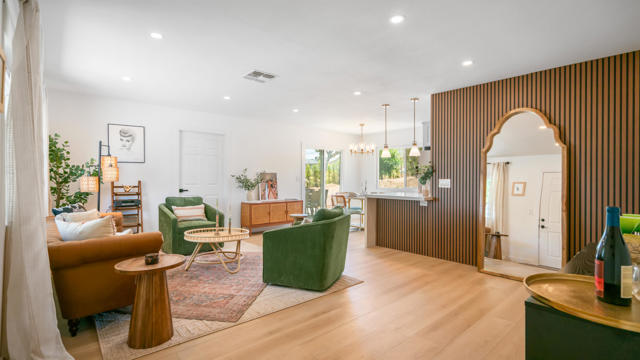
Belford Unit 116A
8650
Los Angeles
$510,000
891
2
2
Hurry! Newly Priced to Sell. "Bright & Updated Corner Unit in Coveted Westchester Neighborhood!" Welcome to this beautifully updated single-level corner unit nestled in the highly desirable Westchester neighborhood. Designed for both comfort and convenience, this home boasts bright, open-concept living spaces accented by recessed lighting and LVP flooring throughout. The modern kitchen features stone countertops, newer appliances and a refrigerator included. A spacious layout flows seamlessly into the living and dining areas—perfect for relaxing or entertaining while providing privacy for the sleeping quarters. The primary en-suite offers added privacy with no shared common wall. Enjoy the ease of in-unit laundry with a washer & dryer included, and appreciate the benefits of being in a corner unit away from the street; offering additional natural light and a more private feel. Located just minutes from major freeways, LAX, SoFi Stadium, beaches, and top colleges like Loyola Marymount University, this home puts everything Los Angeles has to offer right at your fingertips. Whether you're commuting, catching a flight, attending a game, or heading to the coast, you’re just a few miles from it all. Don't miss your chance to live in a stylish, move-in-ready home in one of LA’s most sought-after Westchester. Don't Wait!! Won't Last!!!
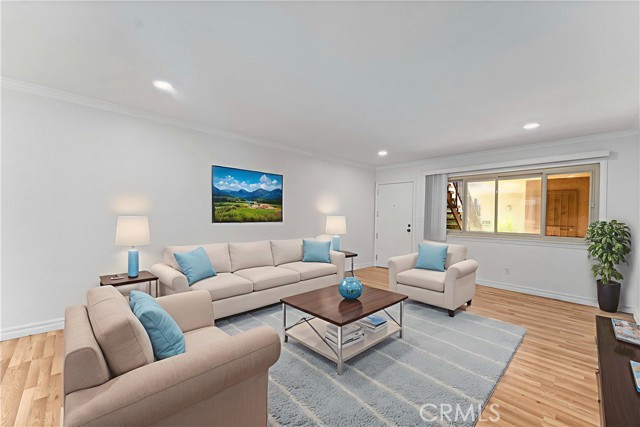
Santa Victoria #2
1405
Chula Vista
$725,000
1,928
4
4
Upgraded 4 Bedroom, 4 Bath Corner Lot Townhome in a Prime Location-Modern Finishes throughout! Welcome to this stunning 4 bedroom, 4 bathroom Townhome perfectly situated on a spacious corner lot in one of the most desirable and conveniently located neighborhoods in Otay Ranch. This move-in ready property offers the perfect balance of style and community living. Step inside to an open concept floor plan with Luxury Vinyl Plank flooring, freshly cleaned carpet, and modern finishes throughout. The living areas are filled with natural light, and the home features two custom wood-paneled accent walls-one adding a warm sophisticated touch to the primary bedroom, and the other enhancing the dedicated office space with a designer feel. The office space serves as a junior Primary Suite with a large walk-in closet and it's bathroom featuring upgraded backsplash, adding continuity and style. The gourmet kitchen is a chef's dream, offering upgraded modern hardware finishes, stainless steel appliances, LVP flooring, upgraded backsplash, granite counter-tops and space enough for cooking and entertaining. The expansive primary suite is a true retreat, featuring a spacious en suite bathroom, and tasteful accent wall. With three levels, four bedrooms and four bathrooms, this home provides ideal flexibility for guests, family, and remote work. Located just minutes from top-rated schools, shopping, dining, parks and major highways, this home offers the perfect combination of luxury and convenience.
