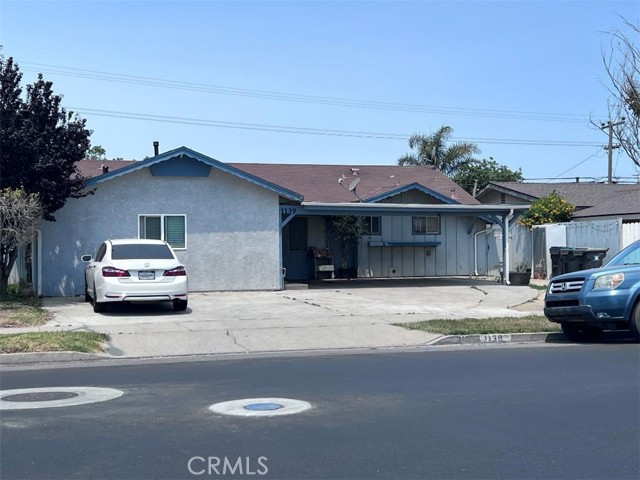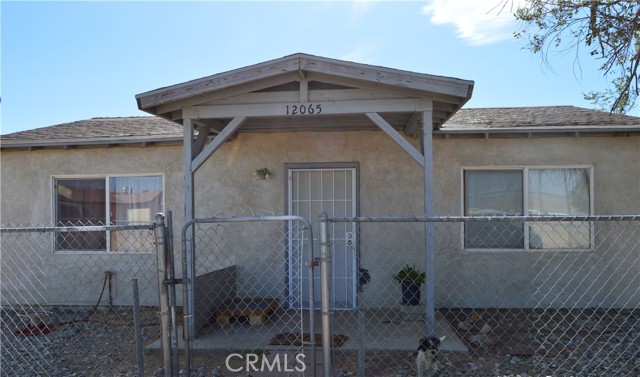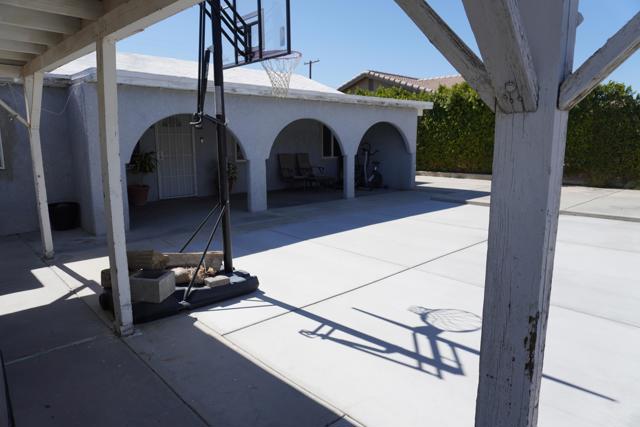Favorite Properties
Form submitted successfully!
You are missing required fields.
Dynamic Error Description
There was an error processing this form.
Swall #308
300
Beverly Hills
$3,179,000
2,777
2
3
Presenting an exclusive opportunity for discerning buyers: a condominium at the esteemed IV Seasons North Condominiums in Beverly Hills. Reenvisioned by an internationally published and nationally award-winning architect, this residence features a tasteful aesthetic and soft color palette complemented by elegant architectural details. Upon entering through the formal foyer, you'll find a well-appointed living room with a custom fireplace and cabinetry, an adjacent formal dining room, and a gourmet kitchen equipped with top-of-the-line appliances, custom cabinetry, and a breakfast area. The expansive living and breakfast room terraces provide serene tree-top, city, and mountain views, enhancing the seamless indoor-outdoor flow of the residence. The primary suite serves as a private retreat, complete with dual custom walk-in closets and a spa-inspired bath with designer finishes, a soaking tub, a glass-enclosed stall shower, a linen closet, and a private water closet. The spacious secondary guest suite includes 2 closets and a modern en-suite bath. A versatile den offers space for a home office, media room, or additional living area. The redesigned in-unit laundry room adds convenience and houses new HVAC equipment. Residents of IV Seasons North Condominiums enjoy luxury amenities, including 24/ 7 doormen, valet parking, a newly updated pool and spa, a gym, and secure storage. The central Beverly Hills location offers proximity to the vibrant dining, and shopping scenes of Beverly Hills & Century City, West Hollywood's nightlife and dining, the upscale Melrose design and couture shopping district, and the arts and culture of Los Angeles.
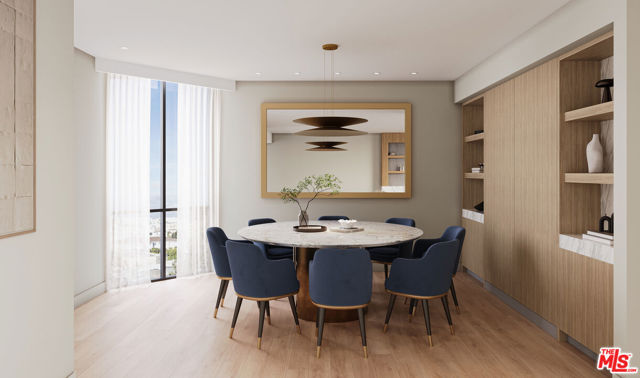
Collins Unit A
18417
Tarzana
$615,000
1,512
2
3
This is an incredible price for this corner unit in Tarzana Villas North!. Upon entering the unit there is a foyer adjacent to the large living room with fireplace and high ceilings. The next level has the dining area and spacious kitchen with granite counters and breakfast area. The same level includes a den or 3rd bedroom and a half bath. Upstairs are the 2 bedrooms, both with en suite bathrooms. There is an oversized front patio to the unit with brick flooring and room to relax outside. Stairs from the main floor lead down to the good sized 2 car garage with laundry. The common area in the complex includes pool, spa, rec room and sauna. The complex has a close proximity to shopping, restaurants and easy freeway access. The strong HOA includes Earthquake Insurance. Don't miss this great value and opportunity to be a homeowner!

Marigold
4256
Arcadia
$780,800
1,371
2
3
REDUCED - LOW INTEREST RATE AND SOLAR INCLUDED NOW! Welcome to Magnolia by Brookfield Residential – A Charming Gated Community in the Heart of Arcadia! Step into Magnolia, a beautifully designed townhome community where modern comfort meets everyday convenience. Nestled in the heart of Arcadia, CA, this gated neighborhood offers a welcoming retreat with stylish, thoughtfully crafted homes. Home Features You’ll Love: Spacious & Open-Concept Living: Enjoy an airy, inviting layout perfect for relaxing or entertaining guests. Two Upstairs Bedrooms: Primary Suite: Your private sanctuary with a generous walk-in closet and a spa-Bright & Modern Kitchen: Designed to impress with sleek quartz countertops, a stylish tile backsplash, a stainless steel sink, and premium stainless steel appliances—including a refrigerator for your convenience! Living & Dining Great Room. Move in with ease—your new home comes fully equipped with a Washer/Dryer. 2-Car Side-by-Side Garage: Ample space for parking and extra storage. A Community That Feels Like Home: No Mello Roos Taxes—Enjoy the benefits of a well-planned community without extra costs. Estimated Completion: October—Be ready to move into your dream home soon! Magnolia by Brookfield Residential is built with care by a trusted, award-winning builder. Don’t miss this opportunity to find your perfect home in a vibrant, welcoming community. Schedule Your Tour Today!
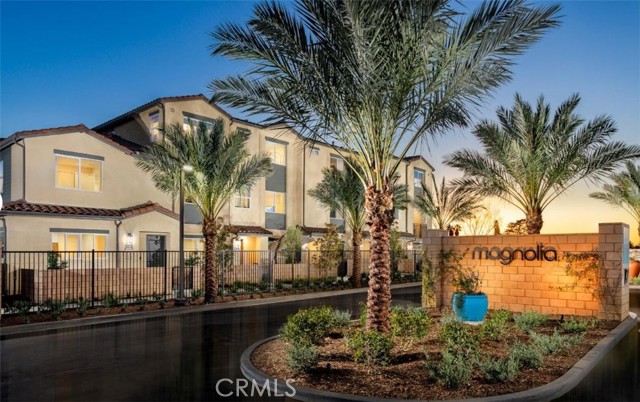
Higuera #203
581
San Luis Obispo
$915,000
1,100
1
1
Welcome to Brickhouse at San Luis Square - centrally located in the heart of Downtown San Luis Obispo just steps from restaurants, shops, cafes, weekly farmers market, and more. Brickhouse is a 29 unit luxury condominium community currently under construction, with homes expected to be ready for closing this Summer 2025. Offering single-level living with a refined blend of luxury, comfort, and modern convenience, Brickhouse features a variety of thoughtfully designed floor plans—from open concept and flex 1 bedroom layouts to two-bedroom homes and penthouse suites—each enhanced by never-before-seen views of Cerro San Luis, Terrace Hill, and the downtown cityscape. Extra care was taken by the builder to maximize natural light and ensure superior soundproofing between units and from exterior noise, creating a peaceful urban retreat. Interior finishes include premium luxury vinyl plank flooring, solid-core cabinets with soft-close hinges, Silestone Quartz countertops, GE Café appliances, and elegantly tiled showers. Every home is tech-ready with double-pane windows, walk-in closets, and pre-wiring for data. Select units offer wraparound balconies for expanded indoor-outdoor living. An elevator provides easy access to all levels, and secure on-site underground parking is included. Brickhouse offers a rare opportunity for walkable downtown living with modern luxury in one of the Central Coast’s most desirable locations. For more information, visit us online or stop by the sales office at 599 Higuera Street, Suite A, open Thursday through Sunday from 12 to 4 PM or by appointment.
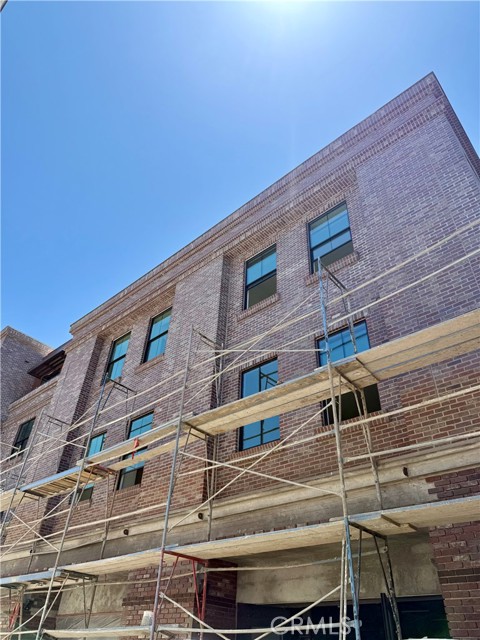
Jasmine
4257
Arcadia
$1,011,622
1,944
4
4
LOW RATE AND SOLAR INCLUDED! Welcome to Magnolia by Brookfield Residential - Stylish New Townhomes in Arcadia, CA. Discover a charming new gated community of thoughtfully designed townhomes. Located in the heart of Arcadia, CA, Magnolia offers the perfect blend of modern living and convenience. Home Features: Townhome with an inviting open-concept design, perfect for both everyday living and entertaining. First floor: Features Bedroom and Full Bath with 2-car garage. Second Floor Big Open Kitchen: Showcasing seating, quartz countertops, a stylish tile backsplash, a stainless steel sink, and premium stainless steel appliances with refrigerator. Spacious Living & Dining Great Room, Powder Bath and Covered Deck. The additional 3 Bedrooms are All Upstairs: Convenient Inclusions: Washer/ Dryer and Fridge included. 2-Car Side-by-Side Garage: Provides ample parking and storage. Community Benefits: No Mello Roos Taxes: Estimated Home Completion: September - be one of the first to call Magnolia home! Embrace the opportunity to live in a thoughtfully planned community by a trusted and award-winning builder. Schedule a tour today of Magnolia by Brookfield Residential!
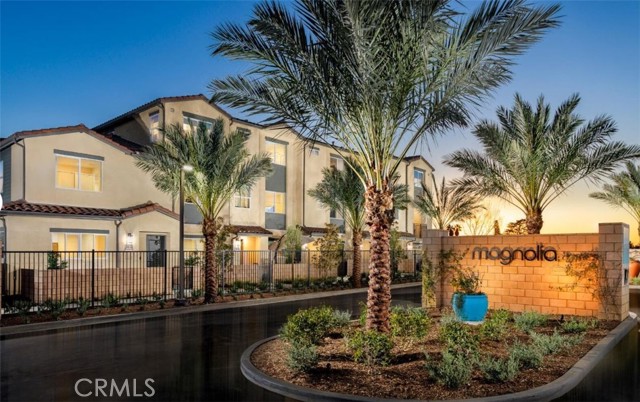
Forane
1624
Barstow
$295,000
1,341
3
2
Charming 3-Bedroom, 2-Bath Home on a Corner Lot in a Cul-de-Sac! This well-maintained home features 3 bedrooms, 2 bathrooms, fresh interior paint, and updated flooring in select areas. Situated on a spacious corner lot within a cul-de-sac, the property offers a fenced backyard with ample room to park your RV, trailer, or toys. Ideal for a small family or first-time buyers, this home has great potential and is move-in ready. Don’t miss your chance to make this your own — schedule your showing today!
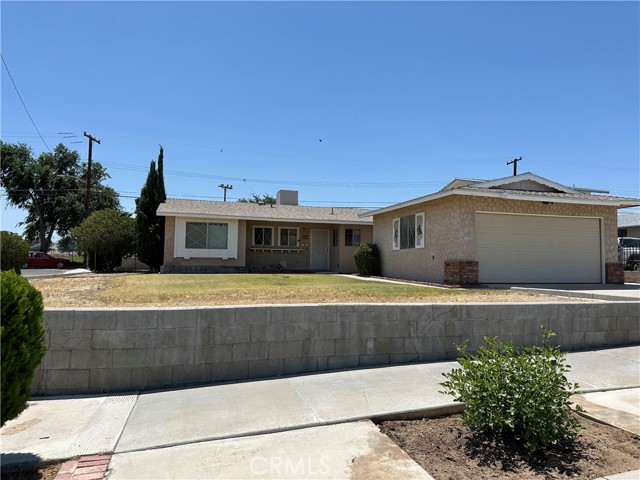
Jasmine
4263
Arcadia
$895,150
1,651
3
3
Welcome to Magnolia by Brookfield Residential – A Charming Gated Community in the Heart of Arcadia! Step into Magnolia, a beautifully designed townhome community where modern comfort meets everyday convenience. Nestled in the heart of Arcadia, CA, this gated neighborhood offers a welcoming retreat with stylish, thoughtfully crafted homes. Home Features You’ll Love: Spacious & Open-Concept Living: Enjoy an airy, inviting layout perfect for relaxing or entertaining guests. Three Upstairs Bedrooms: Primary Suite: Your private sanctuary with a generous walk-in closet and a spa-inspired ensuite bath featuring quartz countertops and elegant 12x24 tile in the shower. Bright & Modern Kitchen: Designed to impress with sleek quartz countertops, a stylish tile backsplash, a stainless steel sink, and premium stainless steel appliances—including a refrigerator for your convenience! First floor: flex space with storage and attached 2-car garage, Second floor: Big Kitchen with island and Living & Dining Great Room. All 3 bedrooms are together upstairs. Washer & Dryer and Fridge Included: Move in with ease—your new home comes fully equipped! The 2-Car Side-by-Side Garage: Ample space for parking and extra storage. A Community That Feels Like Home: No Mello Roos Taxes—Enjoy the benefits of a well-planned community without extra costs. Estimated Completion: September—Be ready to move into your dream home soon! Magnolia by Brookfield Residential is built with care by a trusted, award-winning builder. Don’t miss this opportunity to find your perfect home in a vibrant, welcoming community. Schedule Your Tour Today!
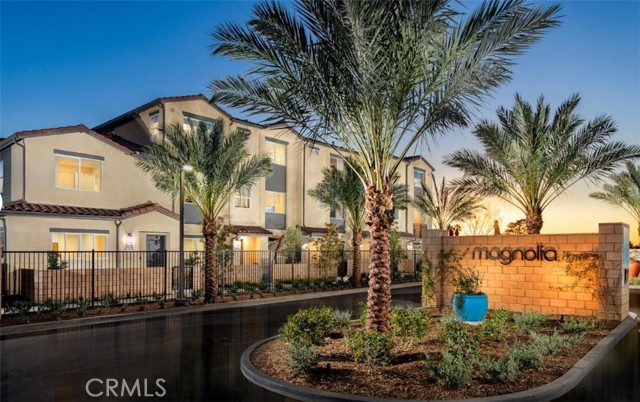
Vanowen #9
13211
North Hollywood
$599,000
1,614
2
3
Spacious, quiet tri-level 2 bedroom, 2.5 bath Valley Glen townhouse with over 1600 square feet of comfortable living space. Flooded with natural light, this updated property features an open, eat-in kitchen with new counters and appliances; a large living room with a fireplace and slider to a walled private patio. Upstairs features 2 bedrooms with updated en-suite bathrooms and a laundry closet. The lower level features a large bonus room that could be used as an office, gym or a guest room. The subterranean parking garage features two large side-by-side parking spaces with storage and direct access to the unit. Freshly painted with new carpeting and laminate flooring, this lovely home is move-in.
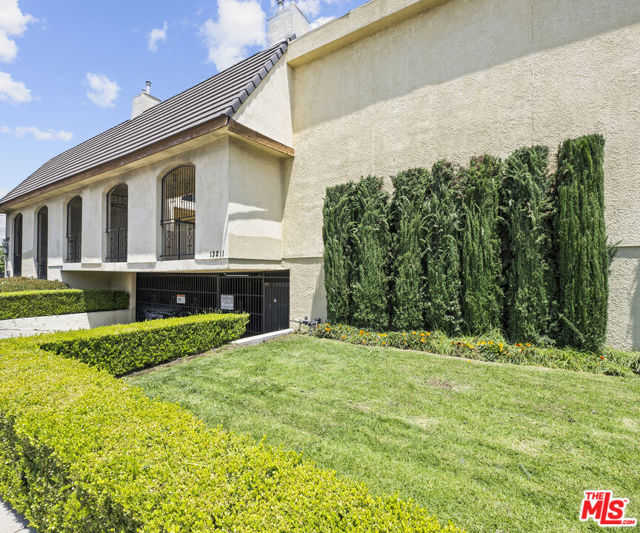
Lomita
205
Ojai
$3,695,000
4,276
6
5
Welcome to The Acacia Mansion, a landmark 1929 Spanish Colonial Revival estate nestled in the heart of Meiners Oaks, Ojai. Situated on an expansive 0.83-acre corner lot, this extraordinary property offers nearly 4,300 square feet of exquisite living space and a rare opportunity to own a piece of Ojai's cultural and architectural legacy.Designated Ventura County Landmark No. 170 and eligible for the Mills Act, this historic residence with Moorish influences and many original details, was originally built for Theosophists David and Madeline Baird, followers of Krishnamurti. Over the years, it has hosted luminaries such as Aldous Huxley, Annie Besant, Marc Chagall. and George Bernard Shaw. Every element of the home reflects its storied past, from the grand pink-marble staircase and hand-carved mahogany doors to gold-leaf ceilings and two original Ernest Batchelder fireplaces. The main residence welcomes you with a breathtaking two-story formal foyer, featuring a filigree wrought-iron staircase, stained glass windows, gold leaf stenciled ceilings, and intricately carved mahogany doors. Elegant formal living and dining rooms, a cozy reading room, and a series of soaring ceilings and arched entryways showcase timeless craftsmanship. Rich hardwood and tile flooring, built-in cabinetry, and graceful balconies with wrought-iron railings evoke the artistry of a bygone era. The chef's kitchen is a culinary delight, outfitted with a La Cornue range, Sub-Zero refrigerator, granite countertops, custom cabinetry, and a walk-in butler's pantry that preserves original architectural details. Upstairs, you'll find five spacious bedrooms and a versatile extra room offering endless possibilities. A detached garage is topped by a private one-bedroom guest apartment with its own entrance- perfect as a secluded retreat or guest quarters. Beyond the interiors, the grounds have been thoughtfully updated and landscaped with mature fruit trees and native drought-tolerant plants. A charming brick patio with an aged fireplace creates a magical setting for gatherings.Recent updates include new HVAC systems, copper gutters, restored exterior plaster, period-style awnings, interior and exterior painting, and enhanced landscaping. The Acacia Mansion is a one-of-a-kind legacy property that offers unmatched character, elegance, and a deep connection to Ojai's spiritual and artistic heritage.
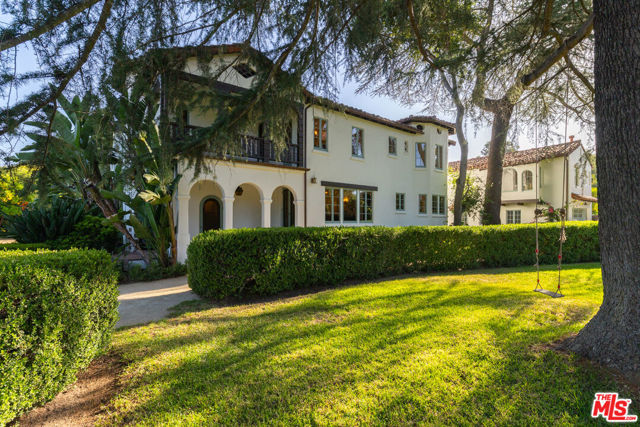
Banyan #306
22943
Saugus
$624,900
1,296
3
3
Occupying an exceptional location within the immaculate Mountain View Courtyard community, this well appointed home boasts tons of great features. Stepping inside, you'll find a well designed floor plan that makes exceptional use of every one of the 1,296 square feet of living space it offers. The first floor is composed of an inviting family room, dining area, and a contemporary kitchen adorned with granite counters and stainless steel appliances. The second floor hosts all three bedrooms, including the truly impressive master suite with its own ensuite bathroom and vaulted ceilings lending a luxurious sense of open space. Stepping out back, you are treated to a secluded covered patio which, thanks to this home's great location, is afforded a high degree of privacy with no rear neighbors. The attached two car garage provides plenty of space for parking and storage... and when it is time to leave home, the central Santa Clarita location affords convenient access to nearby shopping, dining, outdoor recreation, as well as both the 5 and 14 freeways to make getting around - for work or play - a breeze!
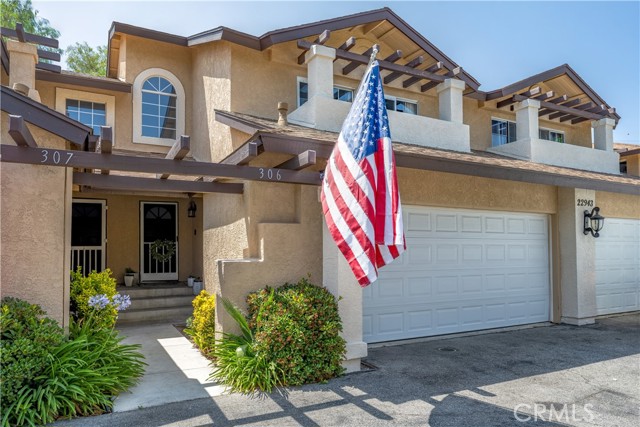
Jasmine
4270
Arcadia
$865,000
1,732
3
4
Welcome to Magnolia by Brookfield Residential - Stylish New Townhomes in Arcadia, CA. Discover a charming new gated community of thoughtfully designed townhomes. Located in the heart of Arcadia, CA, Magnolia offers the perfect blend of modern living and convenience. Home Features: Townhome with an inviting open-concept design, perfect for both everyday living and entertaining. First floor: Features the powder bath and flex space with 2-car garage. Second Floor Open Kitchen: Showcasing seating, quartz countertops, a stylish tile backsplash, a stainless steel sink, and premium stainless steel appliances with refrigerator. Living & Dining Great Room with a tech space and linen closet. The 3 Bedrooms are All Upstairs: Convenient Inclusions: Washer/Dryer and Fridge included. 2-Car Side-by-Side Garage: Provides ample parking and storage. Community Benefits: No Mello Roos Taxes: Estimated Home Completion: December- call Magnolia home by year end! Embrace the opportunity to live in a thoughtfully planned community by a trusted and award-winning builder. Schedule a tour today of Magnolia by Brookfield Residential!
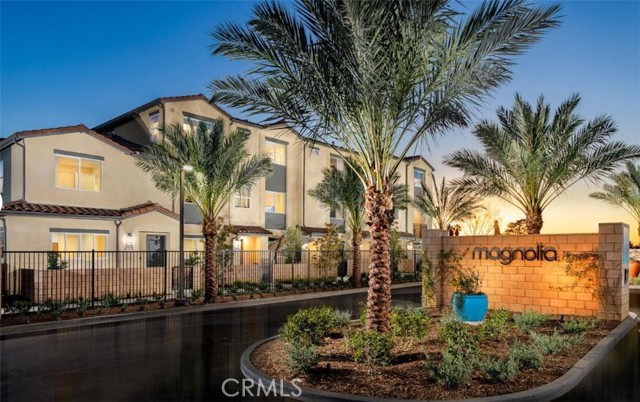
Jacqueline
26314
Twin Peaks
$330,000
948
2
1
Escape to the mountains in this inviting 2-bedroom, 1-bath cabin nestled in the serene community of Twin Peaks. With 948 square feet of cozy living space, this home offers the perfect blend of rustic charm and modern comfort and is just the right size for weekend trips or a peaceful full-time home. Wood-beam ceilings and large windows bring warmth and natural light to the living and dining areas. Additional features include a generous, secure storage area and a workshop on the first level, accessible via a separate entrance. Step outside to enjoy the fresh mountain air from the open deck—ideal for morning coffee or evening stargazing. The adjacent lot is also available for sale separately. It features a spacious, convenient 2-car parking deck, offering rare and valuable off-street parking, as well as potential for future expansion or outdoor entertainment space. Explore the nearby trails, go fishing at picturesque Gregory Lake, and enjoy the beauty of the lake, as well as the charming shops and restaurants in town. When the snow falls, you can go sledding in your backyard, creating lasting memories with your family and friends. The roads are serviced year-round and there is easy access to ski resorts and sledding areas. Close to Santa’s Village. This turn-key property is ready for its next family to experience the unique charm of traditional cabin living. Whether you're looking for a weekend retreat, full-time residence, or vacation rental, this cabin offers an incredible opportunity to own a slice of peaceful mountain living with added flexibility and value. Owned by the same family for over 50 years! Don't miss your chance to make this charming getaway your own! Schedule a showing today!
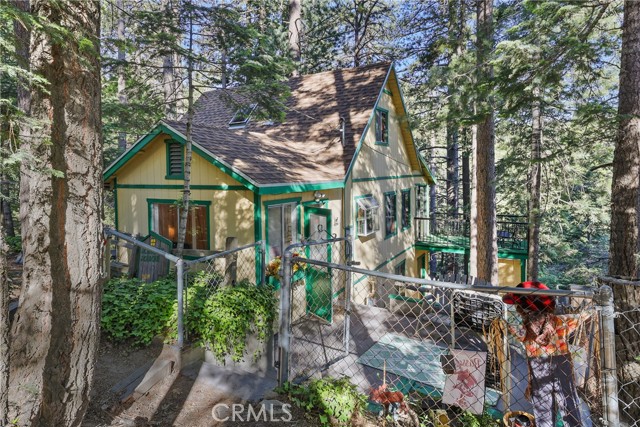
Flower #700
901
Los Angeles
$1,095,000
1,570
2
2
Only $522/mo HOA's for one of the best amenity sets in all of DTLA! Normally this square footage unit in DTLA can be $1000-$1500/mo HOA! Top floor corner penthouse! Step inside one of the most unique units and unique communities in all of DTLA! Soaring floor to ceiling windows with 20 foot ceilings! Two bedrooms and two baths! Two deeded parking spaces! Located in the South Park neighborhood of DTLA, one of the newer and nicer areas of all of DTLA. You are 100 yards from Ralphs Fresh Fare, 3 blocks to Whole Foods and 1.5 blocks from LA Live. The community offers a vacation like, resort style pool w/ BBQ's and fitness center. A 34 floor rooftop barbecue lounge! Two community lounge areas with kitchens, TV's and pool tables! A co-working lounge with conference room! 24hr roaming community security. Coveted and VERY VERY rare, 17 guest parking spots! One of DTLA's largest dog parks! DTLA living doesn't get any better than this!
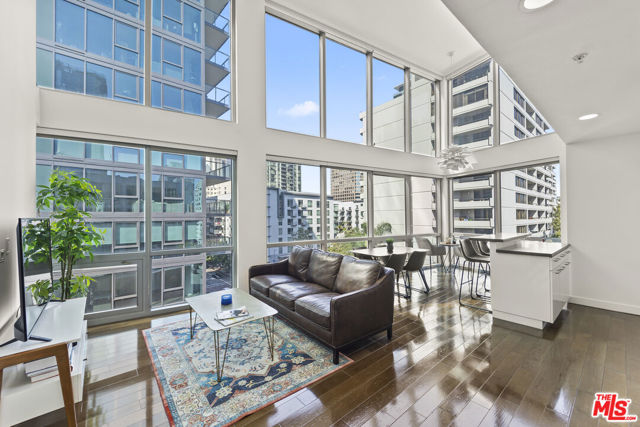
Balboa
1201
Newport Beach
$11,900,000
4,111
4
5
Introducing a once-in-a-generation opportunity to own a front-row property on one of the most sought-after stretches of sand in iconic Newport Beach. Perfectly positioned on a prime, oversized corner lot with 41 feet of beach frontage, this Brion Jeannette-designed home enjoys sweeping, unobstructed views of the ocean, bay, and coastline — a breathtaking backdrop for everyday living and entertaining alike. From the moment you arrive, the setting speaks for itself: panoramic vistas, the sound of waves crashing just beyond your doorstep, and a wraparound orientation that captures both sunrise and sunset skies. The floor plan offers flexibility with a main-level primary suite overlooking the sand, spacious guest accommodations as well as two additional guest bedrooms on the main level, a fourth bedroom on the upstairs/main level and an elevator servicing all three interior levels — including a rooftop deck with jaw-dropping views in every direction and a lower level wine cellar. Up the curved staircase from the entry foyer you will be greeted by an open concept living area bathed in light, with a gorgeous stone fireplace and water views at every turn. With garage and carport parking for six vehicles, this is coastal living without compromise. This is more than a home — it’s a rare chance to own an iconic slice of oceanfront in an unparalleled location.
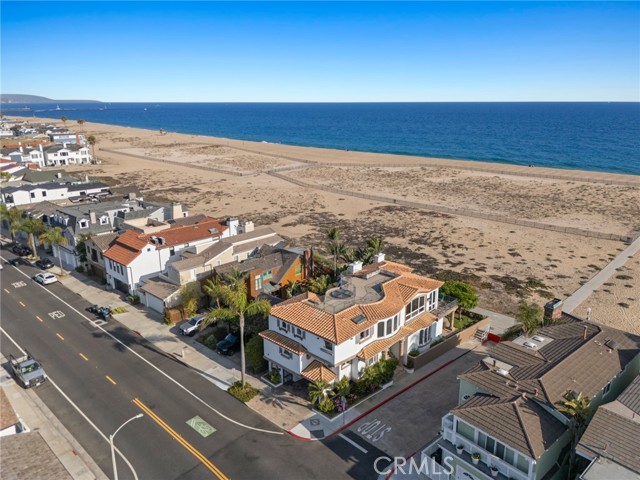
Loma Metisse
301
Malibu
$5,995,000
5,109
5
6
Jaw-dropping ocean views from this architectural masterpiece with infinity pool overlooking Point Dume set on nearly 6 lush acres. Decadent primary suite with panoramic ocean views, fireplace, huge closet, and spa bath featuring soaking tub and steam shower. Entertain in style with a projection home theater, chef's kitchen equipped with Viking appliances, and a grand living room with soaring ceilings and wall-to-wall ocean views. A detached guest house with a private entrance offers the perfect space for a home office, studio, or additional accommodations. Enjoy endless hikes with trails on your own property, and sit by the pool as you take in the most dramatic sunsets in the world. With a 3-car garage and generous guest parking, this exceptional property delivers privacy, elegance, security and Malibu living at its finest. Possible seller financing available.
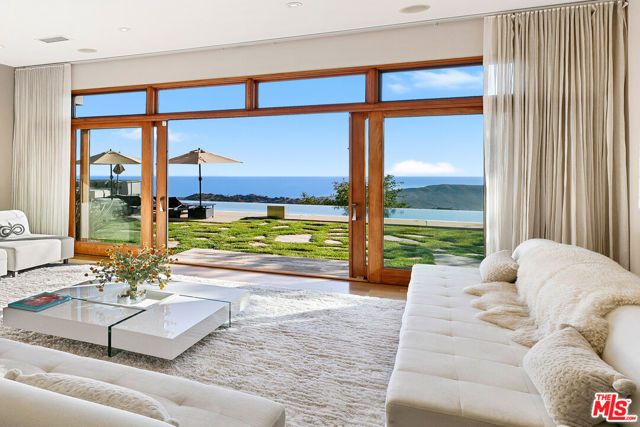
Terryview
10940
Studio City
$3,799,000
5,288
5
7
Presenting a grand, enchanting residence of notable distinction sited sky high in the hills of Studio City's acclaimed Wrightwood Estates. Crowning over a 1/3 acre lot on a peaceful, serene cul-de-sac, the home beautifully bridges the aesthetic divide between structure and nature surrounded by a vast, magnificent mountain backdrop. Boundless, breathtaking views of the mountains beyond and the city below are showcased from abundant vantage points, expansive picture frame windows and view decks throughout the property. Inspired by the famed Santa Barbara Spanish, this romantic architecture is timeless in its appeal. A unique symmetry of alluring old world elegance with the superlative style, high design and appealing amenities ideally suited for today's modern living. Light, open and quietly spectacular, the open flowing floor plan provides gracious transition from room to room. Baths are dressed in fine tile, fixtures and finishes. The kitchen is a bespoke open concept culinary dream center curated for the adventurous at home chef. Featuring a full array of state-of-the-art professional appliances. Opening to the family room it becomes the perfect gathering place for friends and family. With an emphasis on lifestyle, the outdoor space defines Southern California living at its finest as a continuum of glass atrium doors reveal a private backyard retreat and resort oasis fulfilling every entertainment possibility. Replete with outdoor BBQ, lawn, expansive pool and spa, waterfall and lounge and dining terraces. The quintessential venue for warm, relaxed poolside lounging by day, cool gatherings and lavish entertaining by night. Five en suite bedrooms including a magnificent, lux primary suite with view terrace and day spa inspired bath round out the comfortable accommodations for family and guests. Highlights include a direct entrance, three car garage and fabulous home theater perfect for gaming and movie parties. With proximity to CBS, NBC, Disney, Warner Bros. and Universal Studio and the chic shopping and dining district along Ventura Blvd. this stunning, distinctive property is a case study in quality craftsmanship where enduring style and high design are the legacy. This ultimate luxury urban hills retreat is the place and space where you want to live Welcome!
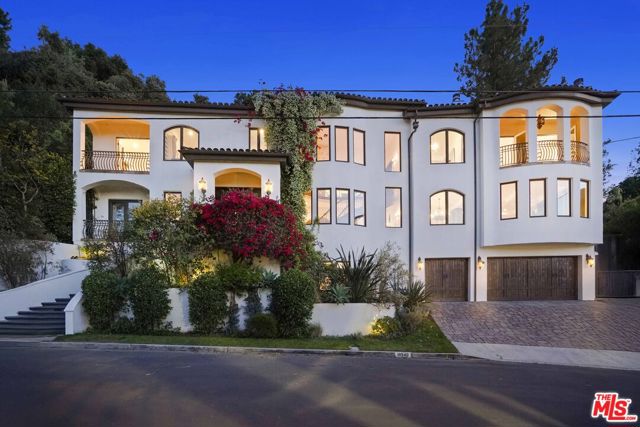
Queen Summit
1408
West Covina
$1,120,000
2,783
4
3
Don't miss this incredible opportunity to own this spacious home in one of West Covina’s most desirable neighborhoods - at an unbeatable new price! Recently reduced by $130,000, this spacious 4-bedroom, 3-bath home offers 2,783 square feet of versatile living space, exceptional curb appeal, and endless potential. As you arrive, you're welcomed by custom brick planters, attractive concrete work, and an oversized driveway with room for 4 cars or RV parking, all enhancing the home’s standout presence. Inside, the formal living room is located on the upper level, featuring a striking brick fireplace, soaring ceilings, and a scenic view that fills the room with natural light. Downstairs, the spacious family room offers a second brick fireplace, French doors leading to a sunroom, and a nearby 3/4 bath, making it perfect for gatherings or creating a private suite for extended family or guests. The remodeled kitchen is a true highlight—complete with a center island, built-in appliances, space for a breakfast table, and a sliding door that opens to the backyard patio, making entertaining a breeze. The primary suite, located on the upper level and set apart for privacy, features a walk-in closet plus three additional closets for ample storage. The remodeled primary bathroom boasts a newer dual-sink vanity and a large custom glass-enclosed shower. The three secondary bedrooms are spacious and share an upgraded full bath with granite countertops and dual sinks. Step outside to a large, private backyard with two levels—perfect for entertaining, relaxing, or even expanding your living space. Additional features include a 3-car garage, flexible floor plan ideal for multigenerational living or in-law quarters, and a location that can’t be beat—close to schools, shopping, restaurants, and more. Lovingly maintained by longtime owners, this home is now ready for a new chapter. With a dramatic $130,000 price reduction, this is a rare opportunity you don't want to miss - schedule your private showing today!
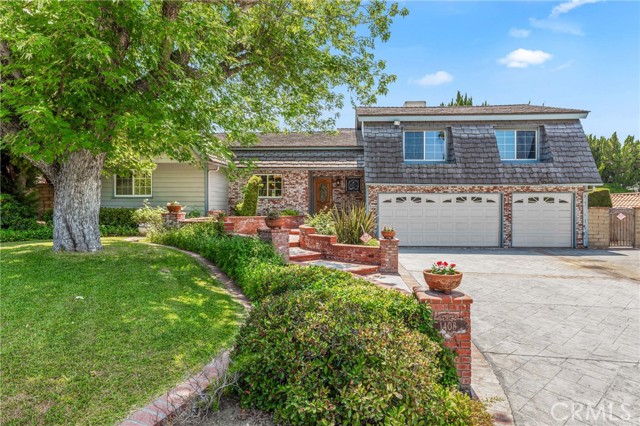
Comfrey
17620
San Bernardino
$622,000
2,292
4
4
THIS HOME WON'T LAST LONG! BEAUTIFUL AREA! Welcome to Your New Home in Serene San Bernardino. Nestled in a quiet, tree lined community, this charming two-story home offers the perfect blend of comfort, privacy, and modern living. Featuring spacious bedrooms and a luxurious master suite with a private ensuite and bathroom, this residence is designed for relaxation and convenience. Located in one of San Bernardino's most desirable HOA communities, residents enjoy access to exceptional amenities, including two sparkling pools, a fully equipped fitness center, BBQ and picnic areas, scenic walking trails and a clubhouse with secure entrance. The beautifully maintained grounds feature lush landscaping, expansive greenbelts, and peaceful walkways-perfect for morning strolls or evening unwinding. Whether you're entertaining guests or enjoying a quiet night in, this home and its surroundings offer an ideal lifestyle for families, professionals, and anyone seeking comfort and community. Don't miss the opportunity to make this tranquil retreat your own!! Permanent EV for your convenience.
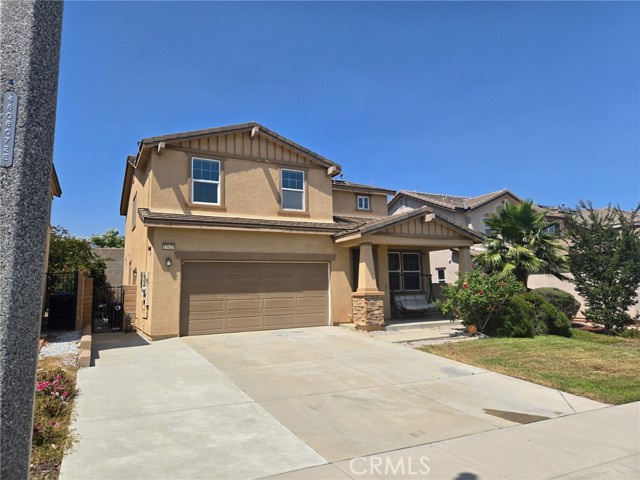
Alonda
19717
Carson
$699,000
1,813
4
2
Located in a quiet and well-established neighborhood of Carson, this spacious two-story home offers 4 bedrooms, 2 bathrooms, and an attached 2-car garage. With approximately 1,800 square feet of living space on a generous 7,000 square foot lot, there’s plenty of room inside and out. The home features a welcoming living room with a cozy fireplace, a large backyard perfect for entertaining or future expansion, and a well-sized front yard with additional driveway parking. A convenient side gate offers separate access to the backyard — ideal for guests, hobbies, or added privacy. While the property could use some updating, it presents an excellent opportunity for a homeowner ready to add their own personal touches, or an investor seeking their next project. Close to schools, parks, golf courses, shopping, dining, and with easy access to major freeways, this home blends space, location, and potential in one great package.
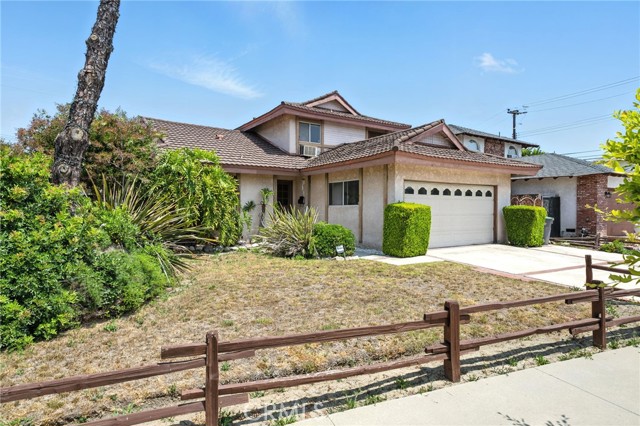
Peaceful Valley
34420
Acton
$725,000
1,344
3
2
Welcome to The Oasis Ranch. Designed for horse enthusiasts, the 5.35 acre fully fenced property features an impressive low dust horse arena, 5 horse pens with 5 mare hotels, a hay shead and a washing station. Four sheds with electricity, two of which also have water. This ranch features a dog run/kennel and a chicken coop. A well provided water to the property. It has fenced gardens, with many mature trees (including fruit and nut trees) to shade & engulf this lovely landscaped horse property. The home has a circular driveway and is just minutes away from 14 Freeway.
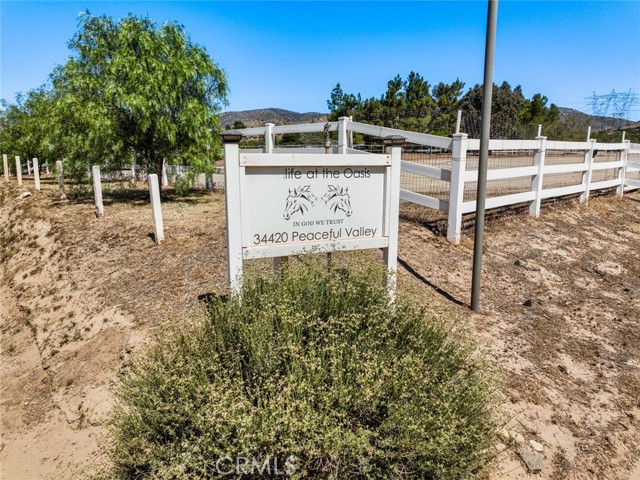
Stone Valley
2250
Escondido
$800,000
1,938
4
3
Welcome to this beautifully updated 4-bedroom, 3-bathroom home offering 1,938 square feet of thoughtfully designed living space in one of the area’s most sought-after neighborhoods. Blending timeless charm with modern upgrades, this residence offers comfort, energy efficiency, and a relaxing outdoor retreat. Step inside to discover warm hardwood floors, natural light, and a flowing floor plan perfect for both daily living and entertaining. The inviting living areas feature two fireplaces, providing cozy focal points for gatherings and quiet evenings alike. The remodeled bathrooms are stylish and functional, boasting quartz countertops, rich walnut cabinetry, and real tile showers for a high-end finish. The kitchen connects seamlessly to the dining and living spaces, offering excellent flow and flexibility. Four well-sized bedrooms provide space for rest, work, or play, while the central air conditioning and whole house fan ensure year-round comfort. Energy-saving solar panels and a new roof add peace of mind and long-term value. Step outside into your private backyard retreat, complete with a covered patio, built-in grill, and a tranquil waterfall feature—an ideal setting for dining al fresco, entertaining, or simply relaxing. This tranquil neighborhood offers a welcoming atmosphere with a strong sense of community and convenient access to parks, shopping, schools, and commuter routes. It’s a place where comfort meets convenience in an ideal setting. Don’t miss your chance to own this thoughtfully upgraded home—schedule your private showing today! You will love this home!
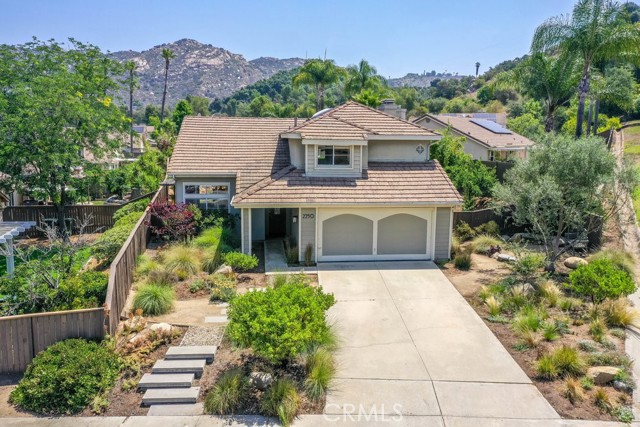
Singingwood Ct #4
1125
Walnut Creek
$369,000
1,157
2
2
There’s nothing like a motivated seller to get you into Rossmoor at this price! Huge Price Reduction – $49K! Now offered at an unbeatable value, this rare 2 bed / 2 bath with 2 patios and in-unit washer & dryer hasn’t hit the market in over 30 years. Fresh paint, brand-new luxury plank flooring, and plush carpet already done for you—just bring your vision to update the kitchen and baths and watch your equity grow instantly. Homes like this usually sell in the high $500s… but not today. With a fenced front patio (perfect for pets!) and a second patio in back with a beautiful lawn setting, plus close carport and easy guest parking, it checks all the boxes. This is the deal buyers have been waiting for—don’t sleep on it. At this price, it won’t last!
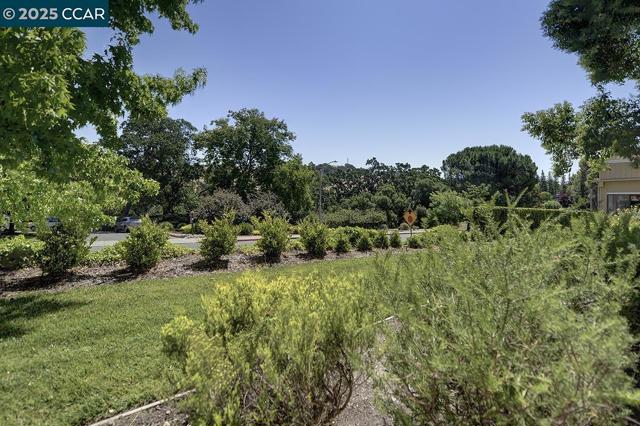
Beverly Glen #703
1333
Los Angeles
$970,000
1,518
1
2
Chic bright condo with fabulous views of the Wilshire Corridor, Santa Monica Mountains, and the hills. Double doors open to an expansive 1500+ sq. ft. open floor plan, bathed in natural light and featuring soaring walls perfect for art enthusiasts. It's well-stated design and flow define a classic Los Angeles indoor/outdoor lifestyle, set for entertaining and enjoying alfresco dining with approximately 500 sq. ft of the balcony with beautiful views. An impressive chef's kitchen, wine fridge, an abundance of custom cabinetry, crisp white Caesarstone, subway tiles, and a peninsula to gather around while the chef is creating. A featured mid-century fireplace, gorgeous warm bamboo flooring, top-of-the-line Fleetwood sliding doors. An intimate master bedroom with en suite master bathroom with a generous sitting area. The dedicated laundry room features a separate maid's entrance. Additional bedroom/studio unit/Maids Quarters with its own bathroom (212 sqft) is available in the building for sale separately. Convenient storage & closets throughout. Association granted additional parking spot.This turn-key home is located in a secure building with premium amenities and easy access to world-class shopping, dining, and entertainment. Don't miss the chance to live in luxury in one of L. A.' s most desirable neighborhoods!
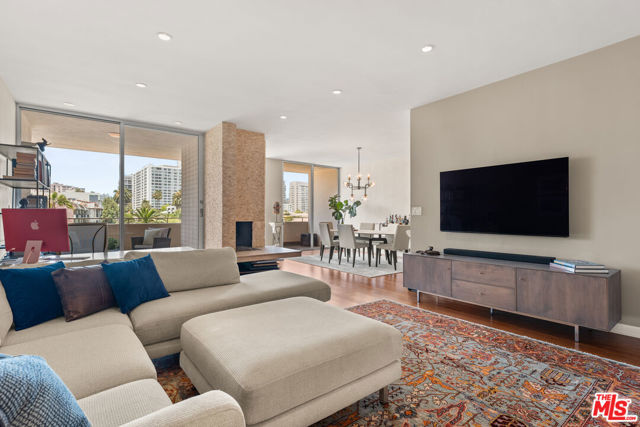
Avenida Cerca
590
Palm Springs
$370,000
1,440
3
2
Great Palm Springs Opportunity. Discover unlimited potential in this charming 3-bedroom, 2-bathroom fixer upper home, perfectly positioned in the heart of Palm Springs. Just minutes from downtown, this is your chance to create the desert escape you've always dreamed of -- or craft a high-reward investment in one of California's most iconic Air BNB destinations. Solar panels provide substantial energy savings. This home is perfect for the investor looking to turn this home as an Air BNB paradise.
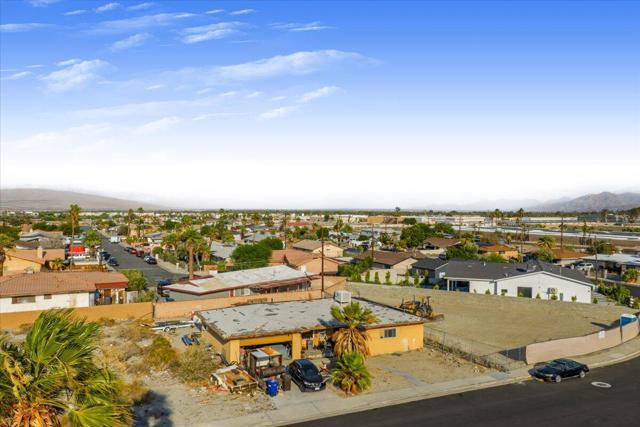
Stage Coach
30644
Menifee
$749,500
3,284
5
3
Finally, one of the most desirable floor plans in the highly sought after community of Audie Murphy Ranch in Menifee, is available! This stunning executive home features 3300 sqft of living space, 5 bedrooms, 3 baths, a 9100sqft lot, paid off solar and BRAND NEW LVP FLOORING AND PAINT! The curb appeal of this property offers drought tolerant landscaping, mature trees and custom concrete steps to a covered porch with stunning mountain views. As you enter the home you are greeted by tall ceilings, recessed lighting, brand new interior paint, blonde LVP floors and tall white baseboards. The entrance leads the way to the MAIN FLOOR bedroom and bath offering a large bedroom downstairs with plush carpet, ceiling fan, standard closet and gorgeous views. The main floor bath is upgraded with a single vanity, and therapeutic shower/jacuzzi tub combo, with a walk-in lockable door. The open floor plan offers a large dining room that is open to the massive Great Room featuring an electric fireplace, large windows with bamboo shades allowing tons of natural light to flood the home. The chef’s kitchen is appointed with granite counters, eat up island, stainless steel appliances, custom pendant lighting and a huge walk-in pantry. Off the kitchen is a large eating nook perfect for a farmhouse table and flex space that can be left open or converted into an office or bedroom by adding drywall and a door. Also on the main floor is the oversized laundry room with enough room to add tons of storage and access to the 3-car tandem garage. The second story offers three spacious secondary bedrooms all featuring plush carpet and walk-in closets. They share a secondary bath with a single vanity and tub shower combo. There is a small loft perfect for lounging or a work area. The large primary bedroom features high ceilings and stunning views into the private yard and an attached bath boasting LVP floors, dual vanity, soaking tub, standing shower and huge walk-in closet. The pool size lot is appointed with concrete for entertaining, real wood patio cover, and enough room to add extra features to create your dream yard. The community features pools, spa, skate park, sports parks, club house, meeting and banquet rooms, hiking and biking trails, a nature preserve, the elementary school and brand-new Kathryn Newport middle school. The home is located between the 15 and 215 freeways, close to shopping & 30 minutes from the wineries.
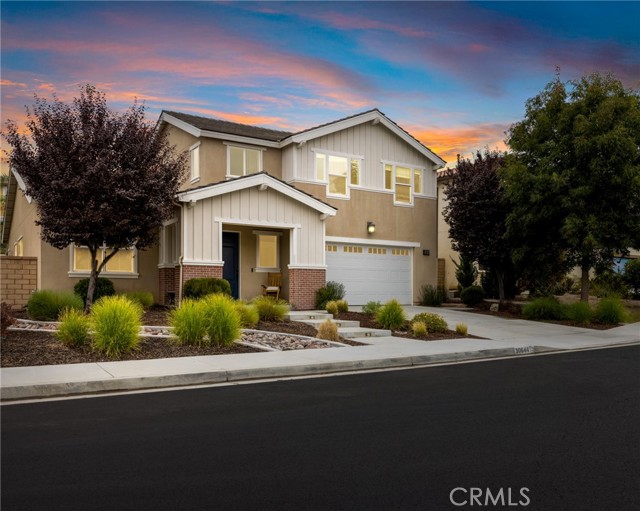
Iron Mountain
26619
Menifee
$559,000
2,196
4
3
Beautiful 4-Bedroom Home in Quiet Menifee Residential Neighborhood! This 2-story stunner features an open modern-concept layout & upgrades throughout. Living room w/ ceiling fan & fireplace. Huge kitchen w/ stainless-steel appliances, cherry wood cabinets, granite countertops, walk-in pantry, & dine-in bar. Adjacent dining area. Spacious Master Bedroom Suite w/ ceiling fan, dual vanities, soaking tub, standing shower, & walk-in closet. Large private backyard w/ covered patio area - perfect for entertaining! Bright Planet solar system. Central AC/heat & whole house fan to help cool things down on the hotter days. Laundry room w/ lots of storage. 2 car garage w/ plenty of driveway parking. One block away from Heritage High School & just minutes to the best shopping, dining, & entertainment the area has to offer. Turnkey!
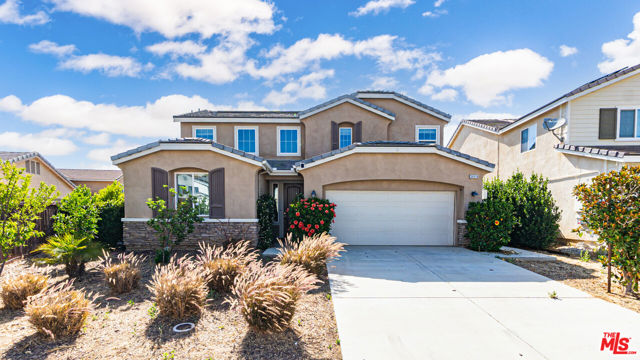
Fuchsia
3375
Costa Mesa
$1,550,000
2,419
4
3
Welcome to 3375 Fuchsia St, Costa Mesa – a beautifully updated 4-bedroom, 3-bath home blending modern comfort with prime location. The open-concept layout features a chef's kitchen, spacious bedrooms, and a versatile bonus space perfect for guests or rental income. 3 bedrooms are down and a master suite upstairs with an additional bonus room with its own entrance that can be used as a office or rental or studio. Outside, enjoy a private patio, manicured yard, and direct access to Wakeham Park with its playgrounds and sports courts. Situated in a vibrant neighborhood near shops, dining, and freeways, this home offers both convenience and lifestyle. Ideal for families or investors – don't miss this opportunity to own in one of Costa Mesa's most desirable areas!
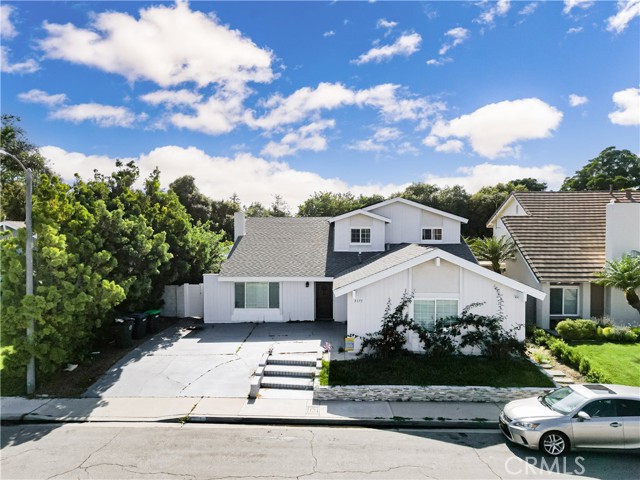
Western
1139
Santa Maria
$699,900
1,641
4
3
Charming Home with Legal ADU – Great Investment Opportunity! New Composition Shingle Roof. This well-maintained property features a 3-bedroom, 2-bath main house with a covered carport. The home offers a spacious living room with a cozy fireplace, a dedicated dining area, an updated kitchen, and convenient indoor laundry. Stylish tile flooring runs throughout the home for easy maintenance and a modern touch. Large back yard for family fun or build another ADU. Check with City. In addition to the main house, the property includes a permitted 1-bedroom, 1-bath ADU/garage conversion with its own living area, kitchen, and full bathroom—perfect for rental income or extended family living. The home is equipped with solar panels; the buyer will need to assume the existing solar contract. Both units are currently tenant-occupied, making this an excellent investment opportunity. Live in one unit and rent out the other, or continue renting both for steady cash flow. Conveniently located near schools, parks, and shopping centers.
