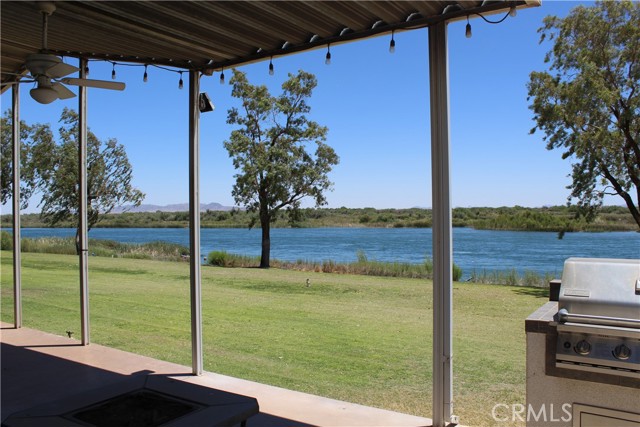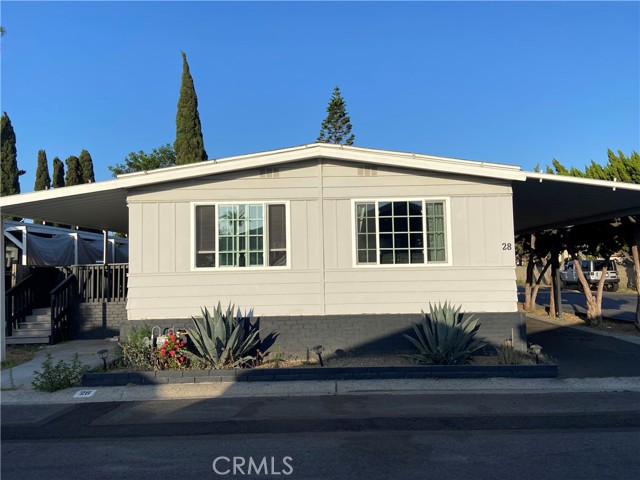Favorite Properties
Form submitted successfully!
You are missing required fields.
Dynamic Error Description
There was an error processing this form.
Marsala
26308
Valencia
$750,000
1,300
2
2
This charming single story, San Marino home, is nestled in the quiet hills of one of Valencia's most prestigious neighborhood, The Summit. This home offers the perfect blend of comfort and style. As you enter, you will see the natural light streaming in through windows, french doors and the ajoining atrium. Newer gleaming hardwood like floors flow from the entry through the living room and dining room upto the tiled kitchen. The vaulted ceiling gives this home a spacious and open feel. The kitchen is well appointed with stainless steel appliances, eating area and quick access via the sliding glass door to the backyard. The master bedroom also has a private sliding door to the backyard and features an ensuite bathroom with dual vanity sinks. The second bedroom has its own private acces to the atrium and the 2nd bathroom is just next down the hall. The laundry room is located inside the home and adjacent to the double car garage. This home is clean and cute and located next to superb community pools and Valencia's famous paseo walkways. This is the best priced single story home on the summit.
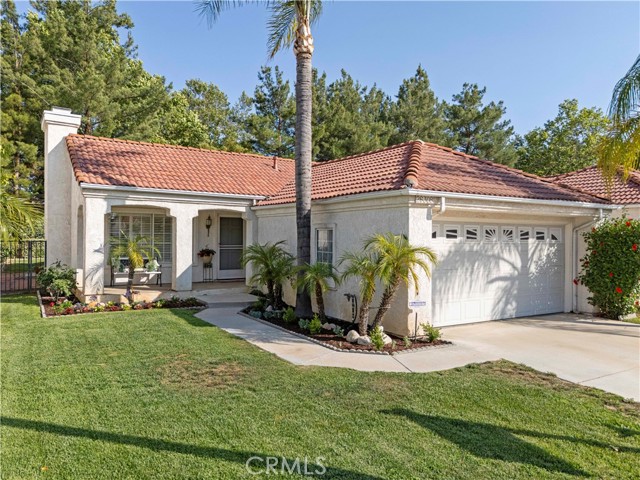
Oak
6388
Paradise
$317,000
1,055
2
2
SELLER IS OFFERING A $10,000 CREDIT toward closing costs or a rate buy-down PLUS no CA Fair Plan needed for this new build! Welcome to 6388 Oak — where charm, function, and flexibility meet. Situated on a corner lot, this beautiful 2-bedroom, 2-bathroom home faces Oak and offers thoughtful design throughout. Built by American Dream Construction, a respected local builder known for quality craftsmanship and attention to detail, this home is also fully wildfire-prepared. American Dream Construction is one of the few builders in town constructing homes that exceed current wildfire safety standards—with five feet of defensible space using non-combustible materials, Class A fire-rated roofing, non-combustible gutter systems and downspouts, Vulcan ember-resistant vents, and fire-resistant exterior materials for added protection and peace of mind. Inside, you’ll find soaring 9’ ceilings with a 10' tray in the living room, abundant natural light, and an open-concept layout that creates a warm, inviting feel. The kitchen features a large island, gas range, corner pantry, and deep sink overlooking the backyard. The dining area sits just off the kitchen—perfect for entertaining. Both bedrooms are conveniently located on the left side of the home. The spacious primary suite enjoys sunset views and an en-suite bathroom with a sleek quartz slab walk-in shower. The second full bath includes a tiled tub/shower combo, and there’s an interior laundry room for added convenience. Outside, the oversized single car garage and two separate gated parking areas—one off Oak and one off Wagstaff—offer ample space for your RV, boat, or trailer. The side and backyard are fully fenced, while the front yard features an irrigated lawn, rock border, shrubs, and mature pre-fire trees adding beauty and shade. Located between Clark and Skyway, it’s easy to get anywhere in Paradise within minutes. The SaveMart center is just up the road, and quick access to Skyway makes trips to Magalia, Chico, or Oroville a breeze. To top it off, a 2.5kW OWNED solar system will be installed prior to close—bringing energy savings and peace of mind from day one. And for even more confidence in your investment, the builder is including a 1-year fit & finish warranty—extended by an additional 6 months for the buyer.
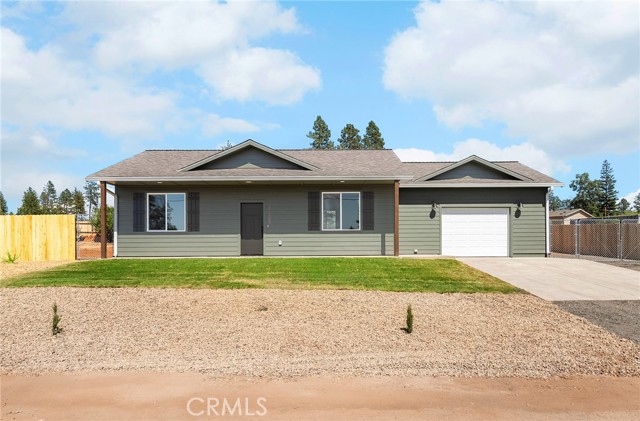
Cathy
40
Scotts Valley
$1,099,000
1,657
3
2
Welcome to this delightful home nestled in the highly sought-after community of Scotts Valley. Offering 1,660 square feet of well-designed living space, this residence features three generously sized bedrooms all on one level for added convenience. Ideal for entertaining, the separate living room provides a spacious area to relax and host guests. At the heart of the home lies a thoughtfully designed kitchen, complete with granite countertops, gas hookups, and modern appliances including a dishwasher, microwave, and refrigerator. High ceilings and a mix of carpet, hardwood, and tile flooring enhance the home's character and comfort. A cozy fireplace brings warmth and charm to the living area, making it a perfect spot to unwind. Step outside to enjoy a private outdoor space an inviting retreat surrounded by nature. Located on a quiet cul-de-sac and framed by majestic redwoods, this home is part of the highly rated Scotts Valley Unified School District. With easy access to Highway 17 for commuters and just 10 minutes from the scenic beaches of Santa Cruz, this property offers a rare combination of tranquility, convenience, and everyday livability.
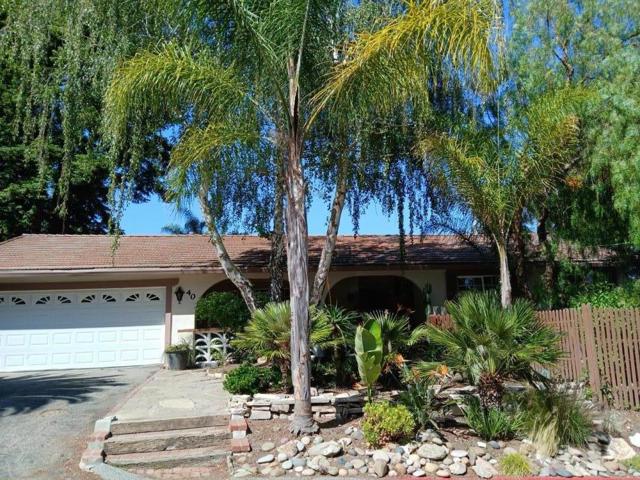
Island Ave #1006
877
San Diego
$2,850,000
3,110
2
3
Dramatically positioned atop the cityscape, this exceptional penthouse offers an extraordinary vantage point directly overlooking home plate at Petco Park—an iconic perspective that few can claim. Encompassing 3,110 square feet, this one-of-a-kind residence is the largest in the prestigious Parkloft community, where contemporary sophistication converges with the raw elegance of loft-inspired architecture. Floor-to-ceiling windows and a sweeping 60-foot balcony unveil commanding 180-degree views of the San Diego skyline, the Coronado Bridge, and the Pacific horizon—each sunset more cinematic than the last. Inside, a grand 10-foot entry door opens to a voluminous interior defined by rich, dark-stained oak flooring and hand-applied Venetian plaster walls in warm terra cotta tones. The gourmet kitchen is both a design centerpiece and a culinary haven, featuring marble countertops, top-tier appliances, and a striking island ideal for gathering. A custom brick wall lends artistic character to the adjacent dining area, while the open-concept living space invites effortless entertaining against a backdrop of dramatic vistas. Ascend the sculptural spiral staircase—crafted with a woven metal balustrade—to the serene primary suite, complete with its own private entrance, balcony, sitting area, and a spa-inspired bath adorned with Italian terracotta tile, a soaking tub, luxuriously appointed glass shower and an expansive walk-in closet with European cabinetry. This rare and refined offering includes two ground-level, gated parking spaces—an exceptional convenience in the vibrant heart of downtown. Ideally situated within the coveted Parkloft community, residents are mere steps from the electric energy of Petco Park, the celebrated dining and nightlife of the Gaslamp Quarter, and the coastal allure of the Marina District. With effortless access to San Diego International Airport and the Santa Fe Depot, the city—and beyond—is always within easy reach. Parkloft elevates urban living with an array of premier amenities designed to enrich daily life. From the attentive concierge and serene, Zen-inspired lobby to the fully equipped fitness center and lushly landscaped courtyard ideal for relaxed gatherings, every detail is curated for both comfort and connection. Here, luxury meets lifestyle in its most sophisticated form—where modern design, urban convenience, and refined community living exist in seamless harmony.
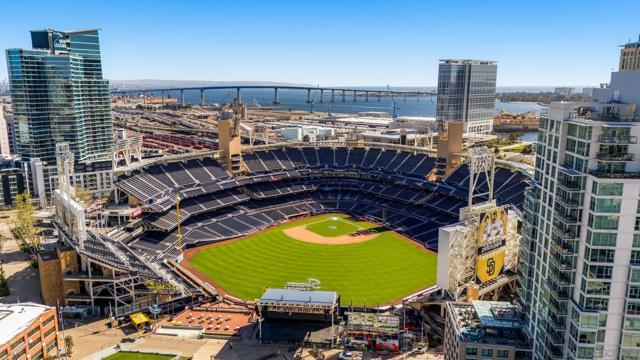
Plaza Modena
23
Lake Elsinore
$758,000
3,404
4
4
PRICE REDUCED! Welcome to Lake Elsinore, a beautiful find in the Tuscany Hills community area. This home showcases the pride of its owner, overlooking Canyon Lake with beautiful mountain views. Visit the many shopping areas of Canyon Hills Marketplace and Lake Elsinore City Center, enjoying their many relaxing events: swimming, boating, and fishing. The home offers 4 bedrooms, 3.5 bathrooms, 3,404 sq. ft. living area, 8,712 lot size, built in the year 2006, and a 3-car Tandem Garage. It features crown molding throughout the home; the window coverings are Plantation Shutters and blinds. Upon entering, you will find an open-airy concept throughout the home. A formal living room and family room with fireplace for those cold days. The kitchen features stainless steel appliances, a walk-in pantry, a granite backsplash, counters, and a granite breakfast bar counter island. Tile flooring in the kitchen and all bathrooms. Engineering wood on all other floorings throughout the home. Walk out onto the covered patio and the backyard has a redwood deck flooring. The primary en-suite bedroom, has separate vanities, a walk-in closet, a shower, a tub, and access to the balcony with three outdoor roller shades for the sunny days. The balcony views are wonderful for enjoying an early morning coffee or just relaxing. Two of the bedrooms have a Jack-n-Jill bathroom with two separate sinks and another full bathroom upstairs. Laundry Room upstairs with sink and cabinets. Don’t miss seeing this lovely home.
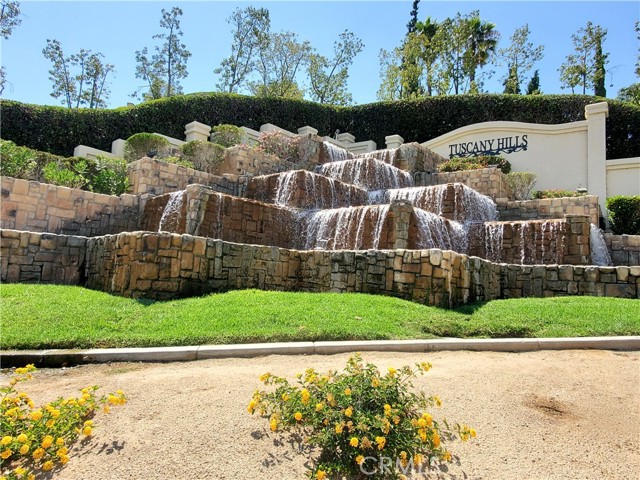
Melogold
2239
Corona
$968,000
2,464
4
3
ONE OF THE LARGEST LOTS IN THE COMMUNITY,Welcome to this stunning 4-bedroom, 3-bathroom masterpiece—a coveted Plan 1 model nestled on one of the largest premium lots in the exclusive, guard-gated community of Bedford. Boasting an expansive backyard, this nearly brand-new residence offers the perfect blend of style, comfort, and cutting-edge technology. Step inside to discover a thoughtfully designed open-concept layout that seamlessly integrates indoor elegance with outdoor charm—perfect for entertaining and private everyday living. The chef-inspired gourmet kitchen is a showstopper, featuring modern shaker-style cabinetry, satin nickel hardware, elegant quartz countertops with designer tile backsplash, a deep stainless steel under-mount sink, and a sleek satin-finish pull-down faucet. Premium GE® stainless steel appliances include a 30” slide-in front-control convection gas range, built-in microwave, and top-control dishwasher. The great room and bonus loft/flex space are pre-wired for ceiling fans, ideal for customization. Luxurious designer-selected carpet graces all bedrooms, while the entry, kitchen, laundry room, and bathrooms are finished in durable, stylish wood flooring. Each bathroom is tastefully appointed with quartz countertops, under-mount square sinks, polished-edge mirrors, satin-finish fixtures, and energy-efficient LED disc lighting. The primary bath includes a sleek fiberglass tub/shower combination with a refined satin finish. Enjoy true turn-key living with a fully landscaped backyard featuring low-maintenance turf, a dedicated gardening area, and ample green space—perfect for family fun or hosting guests. Ideally situated in a private yet convenient location, Bedford offers an exceptional lifestyle with resort-style amenities including three sparkling pools, a state-of-the-art clubhouse, fitness center, dog park, lush playgrounds, and beautifully landscaped greenbelts. Don’t miss this rare opportunity to own one of Bedford’s most desirable homes on a premium oversized lot. A true gem that combines luxury, functionality, and sustainability—schedule your private tour today before it’s gone!
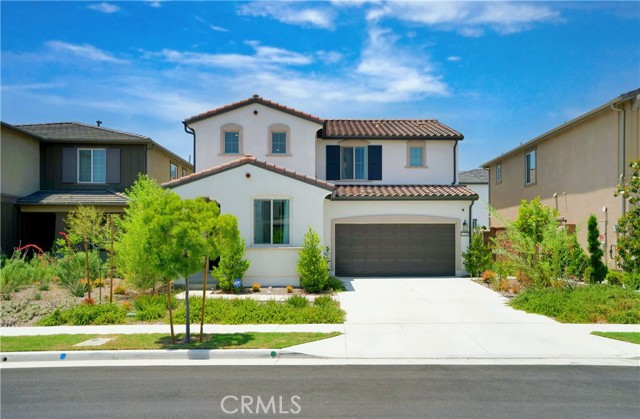
Sierra Creek
12756
Riverside
$1,450,000
4,314
5
5
Largest Model in Sierra Heights this Luxury Pool Home with a 4-Car Garage plus Solar. Welcome to this stunning 5 bedroom, 4.5 bathroom home located in the highly desirable Sierra Heights community. Built in 2010 by Standard Pacific Builders, this spacious residence features ebony-finished hardwood floors, soaring cathedral ceilings, and an open-concept layout perfect for entertaining.The gourmet kitchen is equipped with stainless steel appliances, a 5-burner stove, double oven, built-in microwave, dishwasher, and extensive cabinetry throughout. Downstairs includes a large office/den/playroom and a private bedroom with full bath ideal for guests or in-laws. Upstairs, the primary suite offers dual walk-in closets, jacuzzi tub, walk-in shower, dual vanities, and elegant wall moldings. Additional features include a loft (easily converted to a 6th bedroom), 3 more bedrooms, 2 full baths, and an oversized laundry room with utility sink. Enjoy indoor/outdoor living with a fully upgraded backyard featuring a newer pool with waterslide, spa, built-in BBQ, Teppanyaki grill, refrigerator, firepit, covered patio, backyard speakers, and a putting green.Bonus features: 220V in garages, Solar, RV access/parking, 4-car tandem garage, surround sound wiring, low taxes, and convenient access to the 91 Freeway, Tyler Mall, restaurants, Kaiser Hospital, and Metrolink.
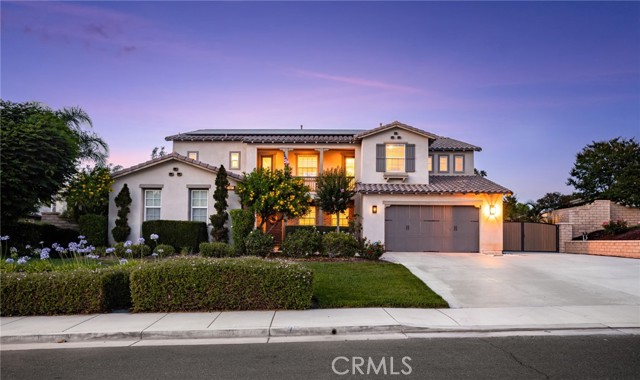
Sherbourne
486
Los Angeles
$2,095,000
1,628
3
2
Discover the charm of 486 South Sherbourne Drive, a beautifully crafted traditional home nestled in a coveted neighborhood just a stone's throw from Beverly Hills. This inviting residence, covering 1,628 square feet, offers a seamless blend of comfort and style with its three spacious bedrooms and two full bathrooms.As you enter, you'll be welcomed by an expansive living and dining area, perfect for hosting gatherings or enjoying quiet evenings at home. The gourmet kitchen, featuring a delightful breakfast nook, serves as the heart of the home, offering a picturesque view of the lush backyard. Step outside to your private oasis, complete with a shimmering pool and an additional pool house that includes a bathroom and kitchenetteideal for guests or creative uses.This home is equipped with desirable amenities such as a garage, air conditioning, and in-building laundry, ensuring convenience and relaxation. With parking included, your day-to-day living is made even more effortless.Situated near fine dining and upscale shopping, this home offers significant potential for those eager to craft their ideal living space. There may also be an exciting opportunity to build an Accessory Dwelling Unit (ADU), pending city approval.Experience the unique possibilities this property has to offer.
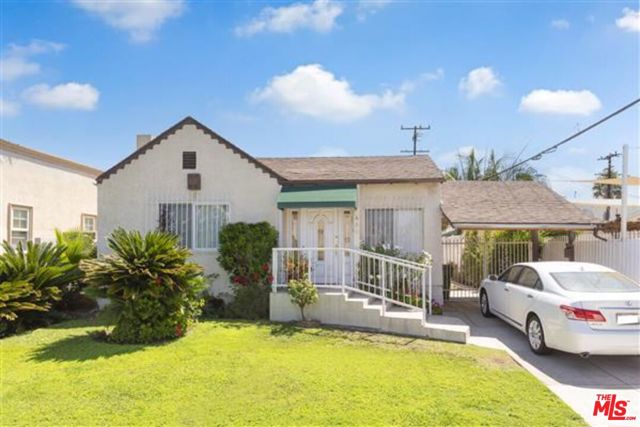
Fox Tower
858
Big Bear Lake
$2,395,000
4,920
5
6
A luxurious 5-bedroom, 6-bath custom mountain estate located in the gated Fox Farm area. Built in 2007, the home spans nearly 5,000 sq ft on a private 1.87-acre lot. Grand entry with soaring wood-beamed cathedral ceilings and slate floor. Open floorplan with multiple living areas, including a family room, formal living, loft/game room with wet bar. Gourmet kitchen: warm wood cabinetry, stainless appliances, granite countertops, breakfast bar, and walk-in pantry. Wine room: temperature-controlled, adjacent to kitchen. Fireplaces (3 total): located in living room, family room, and the master suite, all adorned with stacked-stone finishes. Composite decks at both front and back, accessible from all bedrooms, offering serene forest and mountain views. Large covered front porch and a matching rear deck for entertaining. Four-car attached garage + porte cochère & driveway with gated private drive. Bonus office/nursery off the primary suite, complete with custom dog-run. Temperature-controlled wine room & walk-in pantry for storage convenience. HVAC with central air, whole house humidifier, forced-air heating. Luxury finishes: beamed ceilings, slate/tile/wood flooring, double-pane windows, wet bar. Security system owned. Captivating views of surrounding mountains and forest from multiple vantage points Located in Big Bear’s central Fox Farm area, just minutes from ski slopes, the lake, hiking, and local amenities. Gated entry with private road leading up to property. Offered fully furnished. ZONED SAN BERNARDINO COUNTY - ALMOST 2 ACRES - CAN BUILD ADU - CONTACT COUNTY FOR DETAILS.
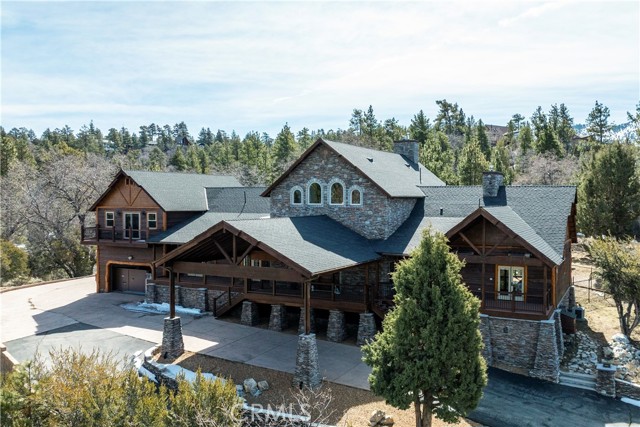
Lashburn
764
Sylmar
$795,000
1,466
4
2
Cozy Comfort, Big Backyard, and Endless Potential in Sylmar! Welcome to this charming three-bedroom + bonus flex room, two bath home nestled on a generous 6,000+ sq ft lot. Enjoy a spacious family room with a cozy fireplace, an attached garage, and a covered patio perfect for relaxing or entertaining. The versatile bonus room, currently used as a dining space, features a closet and doors- ideal as a home office, guest room or optional fourth bedroom. The large backyard offers endless possibilities: build a pool, garden or create your dream outdoor oasis. Conveniently located near the I-5 and I210 freeways, this inviting home blends comfort, flexibility, and opportunity in one of Sylmar's most accessible pockets. Don't miss your chance to make 764 Lashburn our own!!
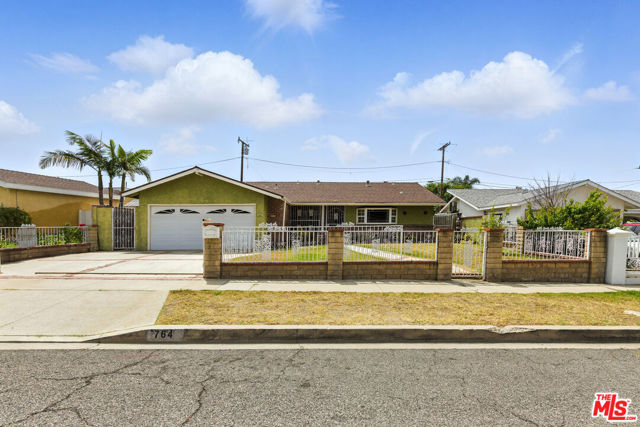
Corbett Highlands
1685
Arroyo Grande
$2,450,000
3,305
5
4
PRICE REDUCED!!! Nestled in the coveted Corbett Highlands area off Corbett Canyon in Arroyo Grande—equidistant between the village of Arroyo Grande and downtown San Luis Obispo—this 5-bedroom, 4-bath single-level estate blends refined luxury with just the right touch of rural charm. Set on nearly 6 private acres, the property offers sweeping views of Edna Valley wine country and rolling hills. Upon arrival at the gated entry, featuring custom-made glass-leaf detailing, a circular drive, and generous parking, sets the tone for a home that is as welcoming as it is impressive. Renowned builder Steve Stillman built this estate for his family. Step inside the entryway to a great room featuring beamed ceilings, a cast-iron wood-burning stove fireplace with brick surround, and double French doors that open to the front outdoor living space. The chef’s kitchen features a grand island with a gas range, a custom refrigerator, double ovens, artisanal lighting, designer glass accents, and ample cabinetry—plus a large walk-in pantry for added convenience. The adjacent formal dining room features a seamless indoor-outdoor flow. The primary suite is a retreat of its own, complete with a cozy fireplace, a window-seat reading corner, dual closets, and a luxurious ensuite bath with soaking tub, glass-enclosed shower, dual vanities, and custom finishes throughout. Additional highlights include: •Flexible ADU/Game Room with its own kitchen, bath, fireplace, and French doors leading to the backyard. •Massive drive-through workshop with office, ideal for vehicle storage, hobbies, or business use. Additionally, there is another building and a temporary storage shed. •Whole house fan, x2 Attic fans that are temperature regulated, central HVAC, surround sound system, and thoughtful designs for modern comfort. •Multiple outdoor entertaining spaces for gatherings, large or small. •New roof installed in 2025. •X4 animal shelters, Chicken coop, Greenhouse, Vegetable garden with gopher-resistant raised beds. •Over 50 rose bushes, all identified. •This estate could also be suitable for horses and other livestock. The property has recently been home to goats and alpacas— making it ideal for 4-H projects. Regarding insurance, we have identified some affordable and available options that do not include the CA Fair plan. Offering privacy, functionality, and timeless elegance, this single-level Corbett Highlands estate is a home to enjoy for generations.
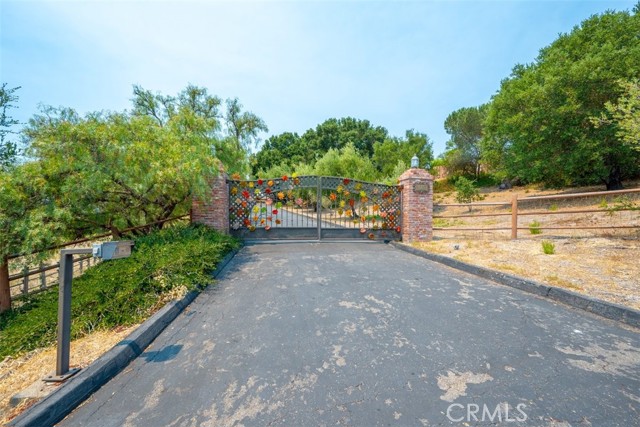
Pearl Ranch
16611
Fort Bragg
$2,320,000
5,500
3
5
Experience elevated living in this custom-designed luxury home, thoughtfully built for comfort, connection, and independence. Expansive floor-to-ceiling windows flood the tastefully structured floor plan with natural light, enhancing the serene atmosphere throughout. This spacious home features three private bedroom suites, each offering its own sitting area, fireplace, oversized bathroom, and walk-in closet. The primary suite is conveniently located on the main floor, tucked away off the great room for privacy and ease. Upstairs, you'll find two additional suites and a grand music room complete with its own bathroom and private balcony. A residential elevator provides seamless access between levels, adding ease and accessibility. The chef's kitchen is a culinary dream, equipped to accommodate multiple cooks and opening onto both a formal dining room and a cozy breakfast room. A huge walk-in pantry provides extensive storage, while the adjacent laundry room and home office nook offer functional daily living spaces that blend practicality with comfort. A massive 1,200-square-foot fully insulated three-car garage is conveniently located nearby and accessible from the breakfast room for easy delivery into the kitchen. Efficient zoned heating systems ensure optimal comfort throughout the home. Sustainable features include private wells with two 1,500-gallon water storage tanks (with hookups for fire hoses) and a private septic system, making this a dream home for independent living. A whole-house automatic generator further enhances peace of mind. Outside, the immaculately maintained grounds feature separate fenced areas to keep pets and children safe. Perched high in a fairy ring of old-growth redwoods is a truly magical feature -- a professionally built and fully permitted treehouse, designed by The Treehouse Guys from the DIY Network. This nationally televised project is accessible via a welcoming staircase and offers sweeping treetop views -- a whimsical escape for all ages. Lovingly maintained by its original owners, this home is now offered for sale for the first time. Every detail reflects the care and vision of those who created it. Now, it's ready for its next chapter -- could you be the one to write it?
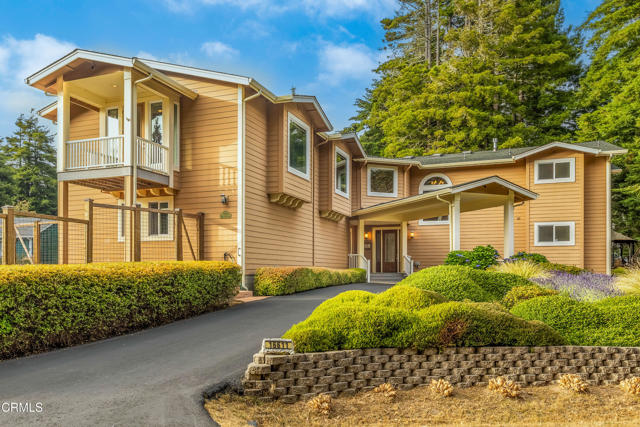
159th St
38655
Palmdale
$399,999
1,300
4
2
Nice family home located in the city of Palmdale with 40,481 Lot Size, great for family gatherings, plenty of parking space. Great opportunity to buy a home near Lake Los Angeles. This house features a master room with his & hers closet, private bathroom, total of 4 bedrooms, 2 bathrooms, living room with fireplace for those cold nights. New plumbing has been installed. Septic tank. Huge backyard with patio, plenty of parking, R.V. access, nearby Palmdale and 160th Street E. Washer and dryer hook-ups are installed in the garage. Plenty of space to build an ADU.
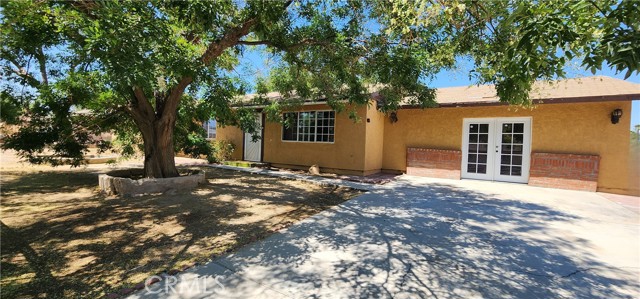
Pine #44
939
Upland
$425,000
1,023
2
2
Tucked away in the peaceful Foothill Garden community, this beautifully updated 2-bedroom, 2-bath end-unit condo offers the perfect blend of comfort, functionality, and location. Step inside to an inviting open layout with natural light pouring in through new dual-pane windows and custom shutters, creating a calm and energy-efficient space. The living and dining areas connect seamlessly to a private patio—ideal for morning coffee or evening unwinding. The primary suite features upgraded ClosetWorld organizers and an ensuite bathroom; while the second bedroom has a full bath just steps away, making it perfect for guests or a home office. Recent improvements include a Nest thermostat, upgraded ceiling fans and lighting, and a refreshed bathroom vanity that adds a modern touch. You’ll also love the convenience of a 2-car detached garage and an HOA that covers water, trash, electricity in the garage, community landscaping, pool access, and laundry facilities. Centrally located near shopping, dining, the Upland Metrolink Station, and major freeways—this is easy, low-maintenance living at its best.
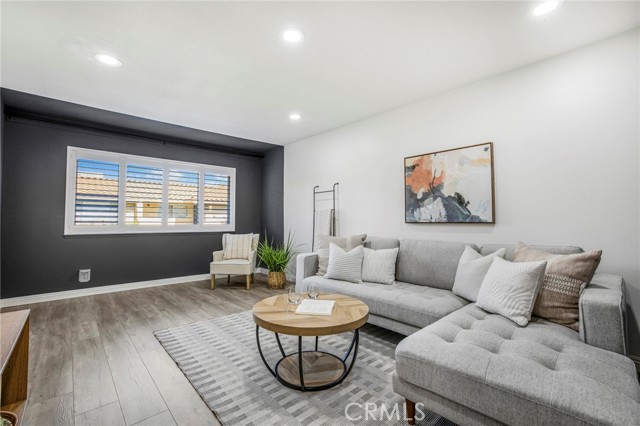
Villa Catalonia
2825
Corona
$845,000
2,498
4
3
Welcome to 2825 Villa Catalonia Court, located in the prestigious gated community of Terrassa in South Corona. Built in 2018, this beautifully upgraded home offers 4 bedrooms, 3 full bathrooms, and approximately 2,498 sq ft of living space, including a convenient downstairs bedroom and full bath—ideal for guests or multi-generational living. Upon entry, you'll notice wood-like tile flooring, plush carpeting, and a thoughtfully designed open floor plan. The living area is filled with natural light and features a decorative electric fireplace, creating a warm and welcoming ambiance. The upgraded kitchen is a true standout, featuring quartz countertops, custom backsplash, stainless steel appliances, a walk-in pantry, and a large island—perfect for cooking and entertaining. Upstairs, a versatile loft with built-in cabinets and a mini fridge provides flexible space for work or relaxation. The oversized laundry room includes abundant cabinetry for storage. Retreat to the spacious primary suite, which offers plush carpet, plantation shutters, and a spa-inspired upgraded bathroom complete with a walk-in shower, soaking tub, dual sinks, elegant tilework, and a large walk-in closet. Two additional upstairs bedrooms feature neutral tones, plantation shutters, and plush carpeting. Both guest bathrooms are also beautifully upgraded with modern finishes and designer details. Throughout the home, you'll find thoughtful enhancements including wiring for ceiling fans, surround sound, a statement chandelier above the staircase, and custom touches throughout. Additional highlights include a tankless water heater, epoxy-coated garage floors, and a low-maintenance backyard ready for outdoor enjoyment. The Terrassa community offers resort-style amenities including a pool, spa, and playground. Conveniently located near the 15 freeway, top-rated schools, dining, and shopping—this home combines comfort, style, and location in one impressive package.
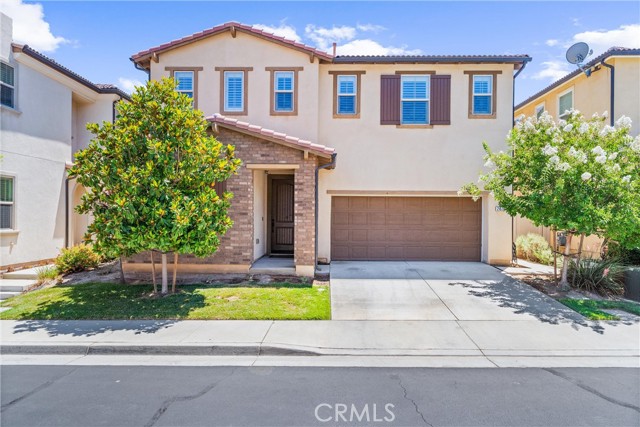
Tannin
15
Rancho Mirage
$1,185,000
2,610
2
3
Experience luxury living in this stunning and sought-after Journey model floor plan featuring 2 bedrooms and a den. This nearly-new home combines modern elegance with ultimate comfort. A cascading wall of glass in the living room showcases the expansive mountain views and floods the space with natural light, complimented by 12' ceilings. Designer touches include a gorgeous powder bath, reimagined dining room, custom wallpaper, backsplash, fixtures and lighting, to name but a few! The open concept floor plan seamlessly connects the living and dining rooms and kitchen making it ideal for entertaining or everyday enjoyment. Step outside to your private paradise and be wowed by the phenomenal mountain views, picture perfect sunsets, sparking pool and spa, built-in barbecue and multiple seating areas. Enjoy outdoor living with minimal upkeep, thanks to the home's low maintenance design. Eco-conscious buyers will appreciate the OWNED SOLAR system and tankless water heater that keep energy costs low. Epoxy-coated garage floor, custom built-in primary closet and premium finishes all add to this home's amazing appeal!This residence boasts over $200,000 in upgrades!! Come enjoy the Del Webb active lifestyle that features tennis, pickle ball, swimming, fitness center, putting green and clubhouse which plays host to special events and activities year-round. Schedule your private showing today!!
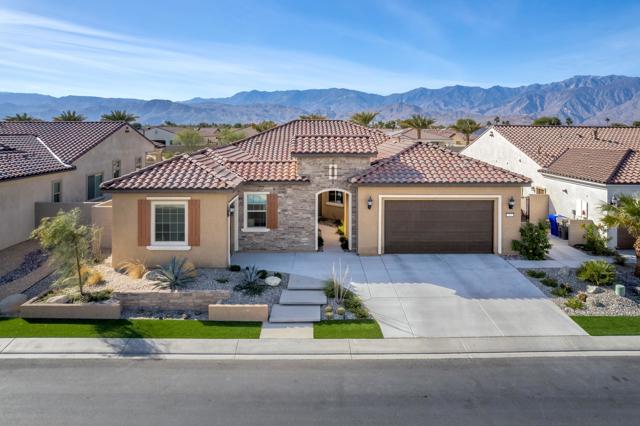
Pecan Park #101
14215
El Cajon
$205,000
1,440
2
2
BACK ON THE MARKET! Located in one of the most sought after Resident Owned All Age communities! This beautifully updated mobile home that offers comfort and style for all ages! Featuring a delightful patio room perfect for relaxation or entertaining, this home boasts brand-new appliances, fresh paint, and new flooring throughout. The roof has been freshly resealed, ensuring peace of mind for years to come. Located in a welcoming resident-owned park with LOW monthly HOA, this is a fantastic opportunity for affordable living without sacrificing quality. Don’t miss your chance to make this lovely home yours! Park amenities include a pool, club house, recreation facility and more!

Raymond #230
24701
Lake Forest
$244,500
1,680
2
2
Great Opportunity to own this beautiful Triple-wide home! 1977 Sherwood . Situated on a nicely landscaped corner lot offering lots of serenity and tranquility. The porch is a favorite place to relax. Inside this warm abode you'll find laminate-type flooring throughout. Oversized windows in the living and dining room areas make this area light and bright. The dining room features a china cabinet. Circular eat-in kitchen opens to the great room. Refrigerator and Washer + Dryer included. Private master suite complete with large closet, sunken tub and linen storage. Nice 2nd bedroom and guest bath- room with step-in shower. Oversized shed with work bench is a handyman's delight. Central air conditioning.
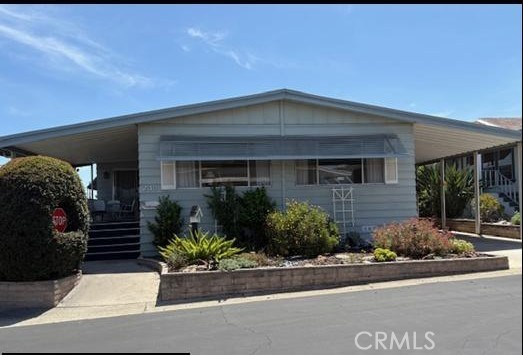
25th #18
2275
San Pedro
$769,000
1,879
2
2
AMAZING 1,000 sq ft Wrap-Around Deck with Breathtaking Views! Perched right on the golf course, this exceptional 1,900 sq ft manufactured home offers the ultimate coastal lifestyle with sweeping views of the ocean, Catalina Island, the golf course, and green belts. The expansive, wrap-around deck is the perfect spot to soak in the views and entertain guests in style, blending indoor/outdoor living seamlessly. Inside, the home boasts a spacious, open-concept floor plan with an abundance of natural light. The living and dining areas feature a wall of glass doors that open to the massive deck, allowing for a perfect flow from the indoors to the outdoors. The cozy family room is centered around a charming fireplace and French doors that lead directly to the deck, where you can relax and enjoy the stunning vistas. The galley-style kitchen offers a large breakfast bar and ample storage space, making it perfect for both casual meals and entertaining. The luxurious primary suite includes an ensuite bath with dual vanities, a deep soaking tub, and a separate shower. The second spacious bedroom is a versatile space with double closets, built-in bookshelves, and a built-in desk—ideal for a home office or guest room. There's also a convenient guest bath and an indoor laundry area. For added versatility, there’s a detached office with a golf course view, featuring built-in cabinetry and a desk, as well as a separate workshop for all your hobbies. The home comes with an oversized 2-car carport and a dedicated golf cart garage, along with extra parking. Living in the vibrant Palos Verdes Shores community offers a wealth of amenities, including a 9-hole Par 3 ocean-view golf course, heated pool, spa, sauna, tennis and pickleball courts, basketball, ping pong, a dog park, gardens, a newly renovated clubhouse, and a fitness center—all included with no additional golf fees. Whether you’re enjoying a round of golf, taking in the views on scenic hiking trails, or relaxing on your deck, this community embraces a relaxed, connected coastal lifestyle. Located just minutes from the stunning Terranea Resort, the Trump Golf Course, upscale dining, shopping, and iconic SoCal beaches, Palos Verdes Shores is truly a hidden gem. Experience the resort-style living you’ve been dreaming of—make it yours today! And there are NO property taxes!
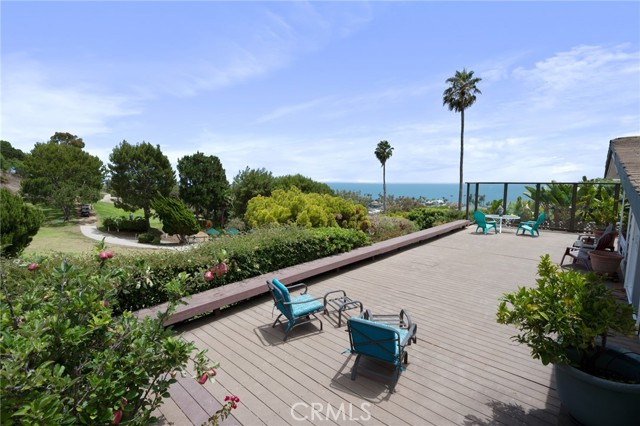
Dearborn #12
626
Redlands
$174,900
1,344
2
2
Beautifully Remodeled 2-Bedroom, 2-Bath Home – Move-In Ready! Welcome to your new home in one of the cleanest and most desirable communities that Redlands has to offer. This completely remodeled 2-bedroom, 2-bath home is ready for immediate move-in. Enjoy the fresh new exterior paint and updated light fixtures that give the home great curb appeal. Inside, you'll find fresh interior paint, waterproof laminate flooring throughout, and stylish new lighting. The kitchen features brand new quartz countertops, a stainless steel stove, and dishwasher.Both bathrooms have been fully remodeled with modern finishes, making this home as functional as it is beautiful. Don’t miss out on this incredible opportunity schedule your showing today.
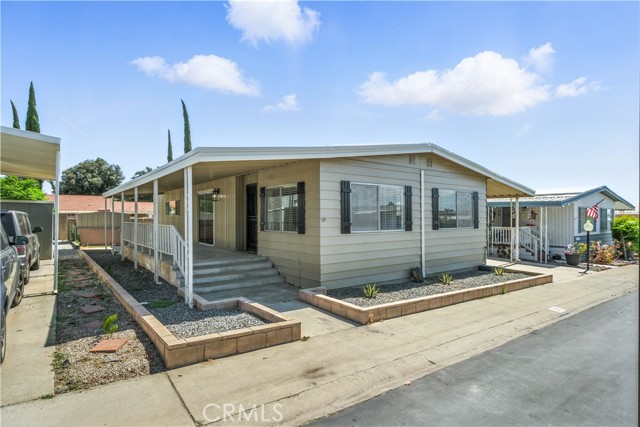
South Main #59
1800
Lakeport
$149,888
1,400
2
2
The Lagoons Mobile Home Park: Lake Living with Beautiful Views Experience Serene Lake Living in a Cozy Community Nestled in a picturesque setting, The Lagoons Mobile Home Park offers an idyllic lifestyle with stunning views of the tranquil lagoons and a vibrant array of living animals. This serene lake living experience is perfect for those who appreciate nature and its tranquility. Comfortable accommodations. This cozy mobile home park features charming residences designed for comfort and convenience. Among the available homes, you'll find a beautifully landscaped 2-bedroom, 2-bathroom unit that provides a warm and inviting atmosphere. The thoughtful design and attention to detail are evident in every corner of the home, making it a perfect retreat for relaxation and leisure. Senior Living Community The Lagoons Mobile Home Park is a senior living community that offers its residents a peaceful and supportive environment. The park is known for its friendly and welcoming neighbors, creating a sense of camaraderie and belonging. Residents can enjoy the many social opportunities and activities that foster connections and friendships. **New roof and new kitchen flooring!! Thank you for showing this lovely
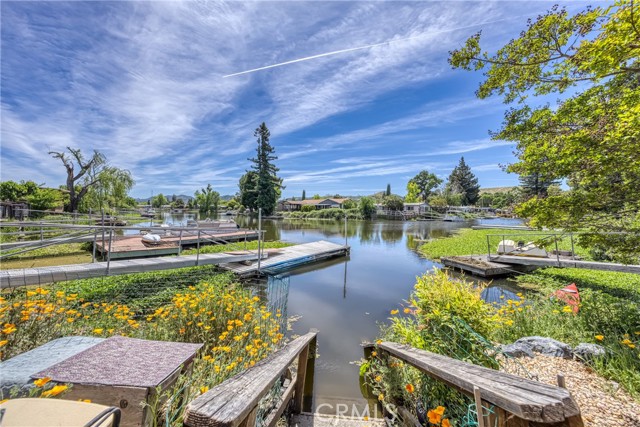
Thornton #35
725
Hemet
$89,000
1,440
2
2
Welcome to 725 W Thornton Ave Space 35, a beautifully renovated double-wide home nestled in a quiet, well-maintained 55+ community. This move-in ready residence offers comfort, charm, and convenience in one of the area's most desirable senior neighborhoods. Step inside to discover an updated interior featuring fresh paint, rich wood-style flooring, and modern fixtures throughout. The bright and open layout flows seamlessly from the spacious living room to the refreshed kitchen and dining area, making it perfect for relaxing or entertaining guests. Enjoy the convenience of an in-home laundry area, a remodeled bathroom with upgraded vanity and fixtures, and generous bedroom space with natural light pouring through dual-pane windows. Outside, you'll find a long covered carport, a private patio area, storage shed, and a low-maintenance yard with plenty of room for container gardening or just soaking up the sun.
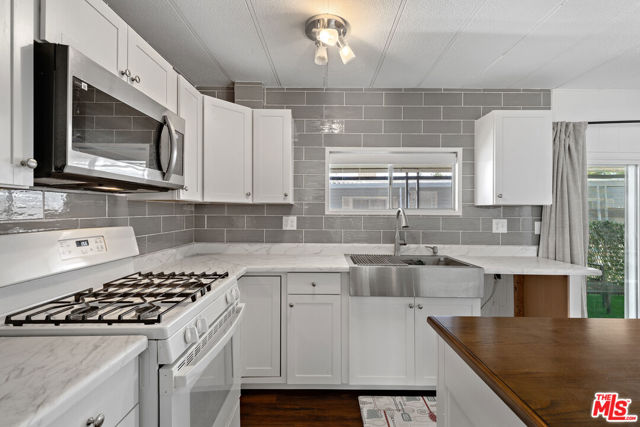
W Acacia Ave #195
2205
Hemet
$204,900
1,440
4
2
Brand New 2025 Turn-Key Home in Gated All-Age Community! Welcome to your dream home in a secure, all-age family park offering top-tier amenities and a welcoming neighborhood vibe. This beautiful brand new 2025-built manufactured home features 4 spacious bedrooms and 2 modern bathrooms, perfectly designed for comfortable family living. Step inside to an open-concept layout with recessed lighting, ceiling fans throughout, and stylish laminate countertops. The heart of the home is the kitchen, complete with a center island, and all appliances included—even the refrigerator! An indoor laundry room adds extra convenience to your daily routine. The primary suite is a true retreat, featuring a walk-in closet, double sinks, and a luxurious walk-in shower in the private en-suite bathroom. Enjoy relaxing evenings on your outdoor porch or park with ease in your covered carport that fits up to three compact cars. Located in a gated community that offers something for everyone—swimming pool, spa, clubhouse, and a playground for the kids—this home truly has it all. Turn-key and move-in ready, this home is waiting for you to make it your own!
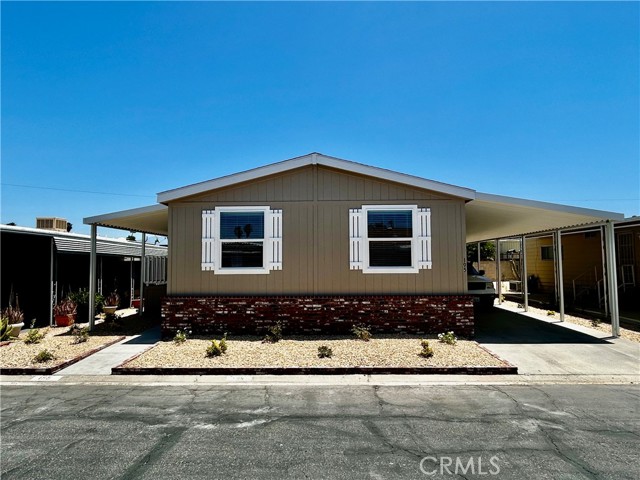
W Acacia Ave #129
2205
Hemet
$204,900
1,440
4
2
Brand New 2025 Turn-Key Home in Gated All-Age Community! Welcome to your dream home in a secure, all-age family park offering top-tier amenities and a welcoming neighborhood vibe. This beautiful brand new 2025-built manufactured home features 4 spacious bedrooms and 2 modern bathrooms, perfectly designed for comfortable family living. Step inside to an open-concept layout with recessed lighting, ceiling fans throughout, and stylish laminate countertops. The heart of the home is the kitchen, complete with a center island, and all appliances included—even the refrigerator! An indoor laundry room adds extra convenience to your daily routine. The primary suite is a true retreat, featuring a walk-in closet, double sinks, and a luxurious walk-in shower in the private en-suite bathroom. Enjoy relaxing evenings on your outdoor porch or park with ease in your covered carport that fits up to three compact cars. Located in a gated community that offers something for everyone—swimming pool, spa, clubhouse, and a playground for the kids—this home truly has it all. Turn-key and move-in ready, this home is waiting for you to make it your own!
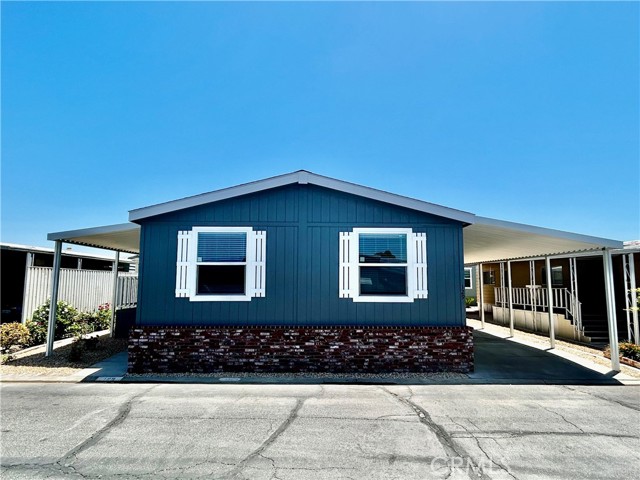
Cedar #46
10701
Bloomington
$149,900
880
2
2
beautiful upgraded and remodeled double wide mobile home. Perfect home for that starter family. Home is beautifully designed with upgraded Grey laminate flooring throughout, fantastic new modern kitchen with sparkly quartz counter tops, real glass tile back splashes, Grey shaker cabinets with plenty of room for storage.. very large living areas, large living room, perfect dining room, and huge master bedroom. Kid s room is perfect for 2 twin beds if needed. Bathrooms are elegantly remodeled with favorable 12x24 ceramic tile floors, big granite vanities and master bath has elegant white and very subway tiles for one's enjoyment. Need to cool down for the summer, each room has split systems for heat and cooling. Last but not least the back yard has more than enough room for that big family and kids to celebrate holidays or birthdays. Come see your future new home. Also park had a swimming pool for summer play, it's a family park for your children to make life long friends.
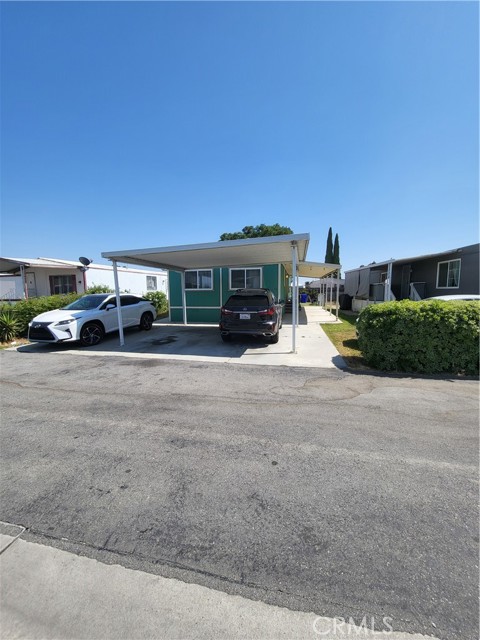
Church #149
7425
Yucca Valley
$49,997
960
2
2
MOVE-IN READY – "Seller Willing To Sell On Payments" Plus 3 Months Free Space Rent for Buyer. This beautifully updated manufactured home in Aztec Estates, a gated 55+ community in Yucca Valley, features brand new flooring, fresh interior paint, a fully updated kitchen with new cabinets and hardware, and updated bathrooms with modern finishes. The exterior has also been refreshed with updated siding and fixtures, enhancing the home’s curb appeal. Aztec Estates offers a peaceful, secure setting with monthly local events and social gatherings, creating a vibrant and connected lifestyle. Conveniently located just minutes from shopping, dining, medical services, and Joshua Tree National Park. Financing is available—don’t miss this turnkey opportunity in one of Yucca Valley’s most desirable 55+ communities. Some photos have been virtually staged.
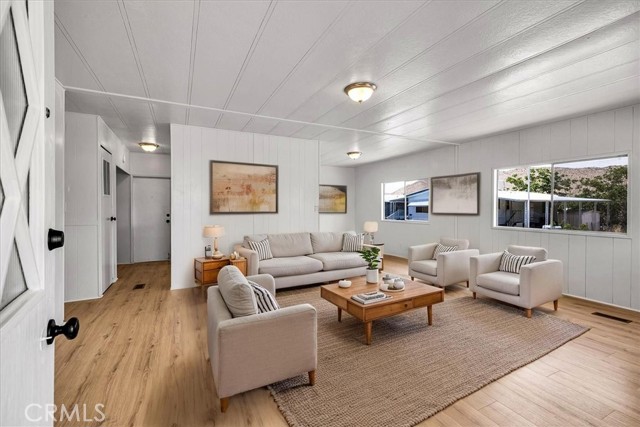
Casa Grande
136
Red Bluff
$29,900
1,440
2
2
Discover comfortable and convenient living in this lovely 2-bedroom, 2-bath mobile home, now available in the desirable Rio Mobile Home Estates, a 55 and older community. This inviting home features an open floor plan and central heat and air, ensuring year-round comfort. Step outside and enjoy the expansive outdoor space, complete with large extended awnings on both sides of the mobile home, providing ample shade. You'll also love the covered porch, perfect for relaxing mornings or unwinding evenings. Recent upgrades include a new water heater, offering peace of mind. The land lease is $750 per month, and utilities are separate. As a resident of Rio Mobile Home Estates, you'll have access to fantastic community amenities, including a refreshing pool and a welcoming clubhouse. Conveniently located close to the river, this is an excellent opportunity to own a wonderful home in a great community!
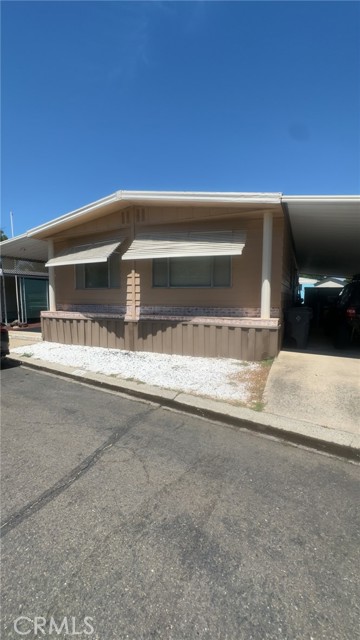
Church #95
7717
Highland
$174,900
1,344
3
2
Welcome to The Highlands Mobile Home Estates, an all-ages community in a convenient Highland location! This spacious 3-bedroom, 2-bath manufactured home features an open layout with laminate flooring throughout. The kitchen includes a center island, stainless steel appliances, and plenty of natural light. Enjoy a large backyard, perfect for relaxing or entertaining. Additional features include two covered parking spaces and easy access to nearby shopping, dining, and the freeway. A great opportunity for comfortable and affordable living in the heart of Highland!
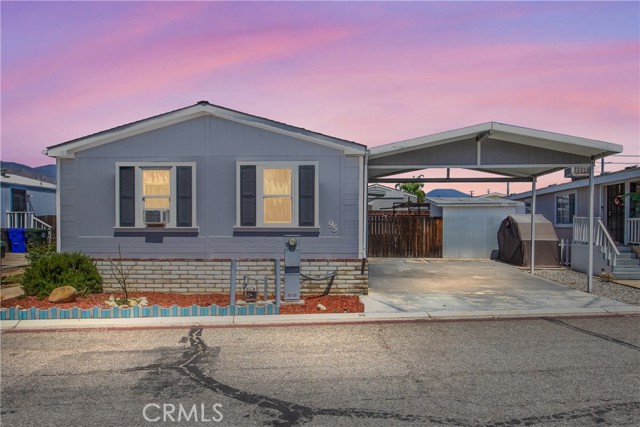
Highway 95 Unit 129-130
3397
Blythe
$625,000
5,125
6
5
*** SUPER RARE OPPORTUNITY TO OWN TWO RIRER FRONT HOUSES ON A DOUBLE LOT! *** Located in the premier resort community of Glades Hidden Valley. The first house is 3,300 sf (Triple wide) with a huge 4 garage and separate incredible workshop area. Plenty of room for all the river toys! The second house is 3 BR 2 BA with 1,850 SF. This brings the total living square footage between both houses to 5,150 sf so plenty of room for the entire family and all the grand kids. These houses have a joined front partially covered porch with a built in BBQ with unobstructed river views... can you picture yourself watching the family and kids enjoying the river while you grill up a snack? A true unique river paradise just waiting for you. Glades Hidden valley provides fun all year around with boating, jet skiing, fishing, hiking, dirt bike an ATV riding and plenty of areas for the side by side. Hidden Valley provides tree lined manicured green belts to run around in your golf cart and visit all your new friends. COME JOIN US IN THIS OUTSTANDING RIVER COMMUNITY!!!!
