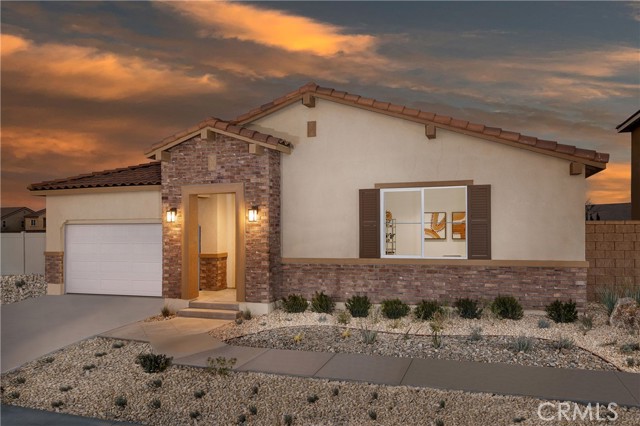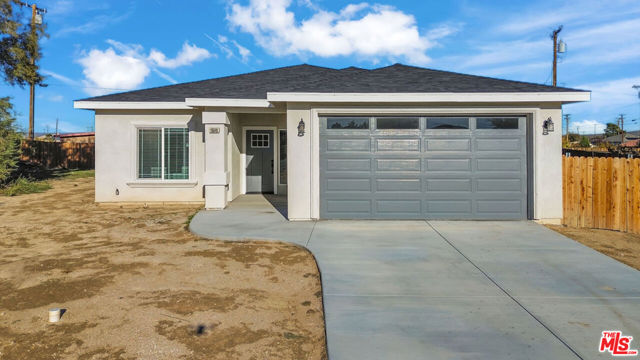Favorite Properties
Form submitted successfully!
You are missing required fields.
Dynamic Error Description
There was an error processing this form.
Avenida Del Mundo #708
1710
Coronado
$3,500,000
1,321
2
2
Experience the Coronado lifestyle with an ideal lock-and-leave residence offering comfort, privacy, and full amenities. This well-proportioned 2-bedroom, 2-bath condominium is perfectly suited for buyers seeking a refined second home, downsizers, or those looking for an easier entry point into Coronado ownership. Thoughtfully designed with generous living space, this residence delivers the benefits of luxury coastal living without the excess of larger, higher-priced alternatives. Enjoy a full-service building, proximity to the beach, and effortless living in one of Southern California’s most desirable communities. A compelling opportunity for buyers who value location, lifestyle, and long-term flexibility.
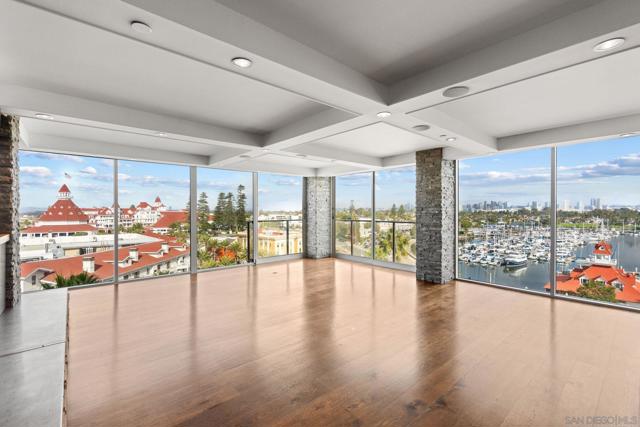
Corte Azulejo
29519
Valencia
$1,299,990
3,920
5
5
This spacious 4 bedroom , 4.5 bath home PLUS NEXT GEN SUITE that offers 1 bed 1 bath private suite.(3919 sq ft.) for a total of 5 bedrooms. This home promises to be your family dream haven. The open kitchen concept boast GE monogram appliances and creates a warm atmosphere for family gatherings .You'll love the large back yard and the California Room providing a sense of tranquility. This home also offer additional Balcony off the Front . This family friendly neighborhood of Tesoro Highlands with excellent schools nearby, this home will offer the perfect blend of comfort , functionality and convenience.
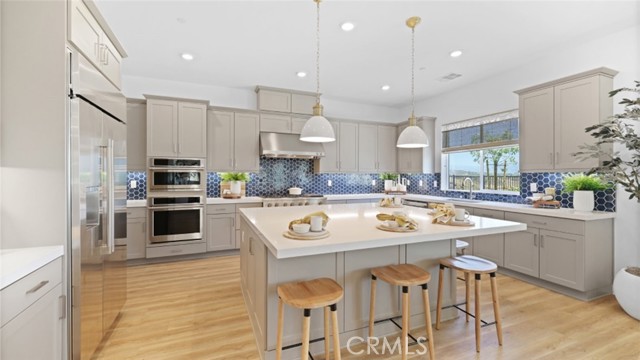
Strauss Terrace
6
Rancho Mirage
$4,350,000
7,058
5
7
In the heart of Rancho Mirage, within the exclusive guard-gated community of The Renaissance at Clancy Lane, this extraordinary Santa Barbara inspired estate offers unmatched privacy, scale, and sophistication. Encompassing 1.5 acres framed by mature hedges, the residence unfolds behind a private gated drive, where a dramatic olive tree sets the tone for the timeless beauty within. Spanning over 7,000 sq. ft., the home blends artisan craftsmanship with modern luxury. Interiors are highlighted by soaring 15-foot beamed ceilings, marble surfaces, and designer finishes throughout. The dual-island kitchen is a showpiece, outfitted with stainless steel appliances, dual refrigerators, and abundant space for both everyday living and grand entertaining. Smart home automation, owned solar, and motorized shades bring contemporary convenience to this elegant retreat. The primary suite is a private sanctuary with dual-sided fireplace, spa-inspired bath, and separate walk-in closets. Four additional bedroom suites, each with its own bath and custom built-ins, provide comfort and privacy, while an attached casita in a separate wing welcomes guests or extended family. A generous den/media room provides versatility for work or leisure. Outdoors, the estate transforms into a true resort. Expansive covered living areas, a stone fireplace, and built-in kitchen with BBQ, refrigerator, and ice maker creates the perfect spot for gatherings. A full-sized lighted sport court, playground, turf lawn, orchard, and professional landscape lighting enhance the grounds. At the center is a spectacular 75-foot saltwater pool with waterfall, slide, diving board, and spa, all positioned for dramatic southwest mountain and sunset views. A rare offering of scale, beauty, and amenities, this home embodies the absolute pinnacle of desert living.
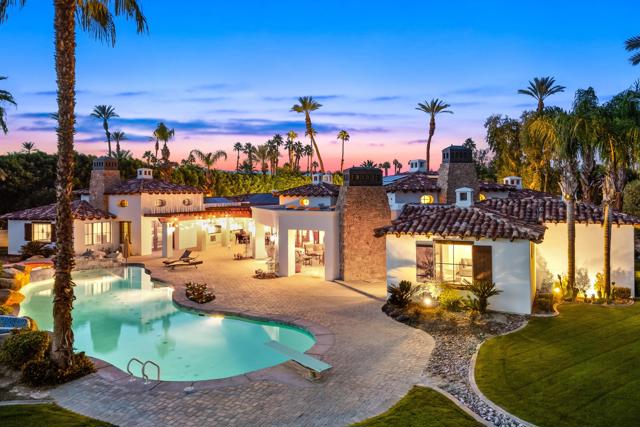
Holly
15308
Fontana
$559,999
1,462
3
2
Lovely Fontana Family Home featuring open entrance way, 3 Spacious bedrooms, 2 baths, open floor plan, cozy fireplace, nice wood shutters, larger kitchen with in space, huge enclosed room/Office/ Game Room or Bonus room that leads off the Master bedroom and huge backyard and much more. Seller will credit for new flooring and paint of buyers choice. Close to School and mins from Fontana speedway. This will last long.
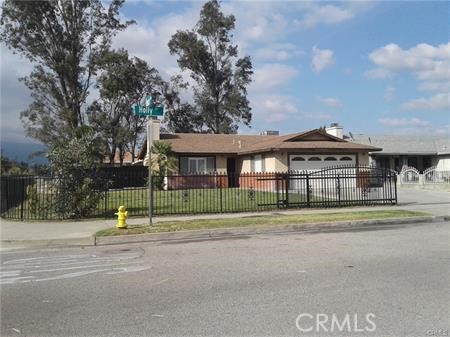
Maunaloa
16443
Desert Hot Springs
$415,000
1,696
4
2
Gorgeously upgraded and truly move-in ready! This beautifully updated home offers 4 bedrooms, 2 bathrooms, and 1,696 sq. ft. of comfortable living space designed for modern desert living. Step inside to find a bright, open floor plan with stylish finishes throughout, perfect for both relaxing and entertaining.Situated on a prime elevated lot, this property showcases unobstructed, panoramic mountain views that create a stunning backdrop from sunrise to sunset. Enjoy a spacious kitchen, updated baths, and well-appointed living areas that make this home feel brand new.Whether you're looking for a full-time residence, a vacation home, or an investment opportunity, this property offers exceptional value and gorgeous desert scenery in every direction. A must-see home in Desert Hot Springs!
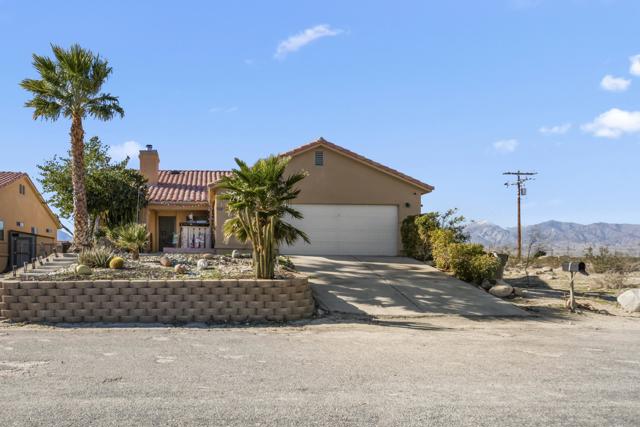
Woodside
457
Big Bear City
$719,000
1,625
4
2
BIG BEAR HOME IN THE MOUNTAINS. 3 BD 2 BA HOME WITH AN ADDITIONAL ROOM FOR AN OFFICE OR 4TH BEDROOM. PRIVATE DECK OFF THE MASTER. WOOD FLOORS, FENCED AND LEVEL LOT WITH Balconies off of each bedroom, SPA. 2 CAR GARAGE WITH ADDITIONAL (room) SPACE ABOVE. Driveway will fit 6 cars, LOW MAINTENANCE LANDSCAPING! GREAT NEIGHBORHOOD CLOSE TO SLOPES & TOWN. Vintage look kitchen with real wood flooring! Claw foot soaking tub in bathroom. This beauty has AC! This home has plenty of space for entertaining family and friends. Garage fits 2 cars, currently is being used as game room w/ upper loft with workout space, shelving, cabinets, racks for snowboards and skis, bike racks, kayak storage racks. Lower garage- epoxy floor, dry bar built in w/cabinets and built in fridge. New vinyl fencing. Roof is 3 years , exterior recently painted, upgraded electrical panel, new dual pane windows throughout w/gorgeous bamboo blinds throughout.Above ground spa. Meticulously maintained. Buyer will not need to do anything, just move in, kick up your feet and enjoy the quiet & peaceful neighborhood. Front & backyard professional landscaped w/irrigation. Furnishings not included.
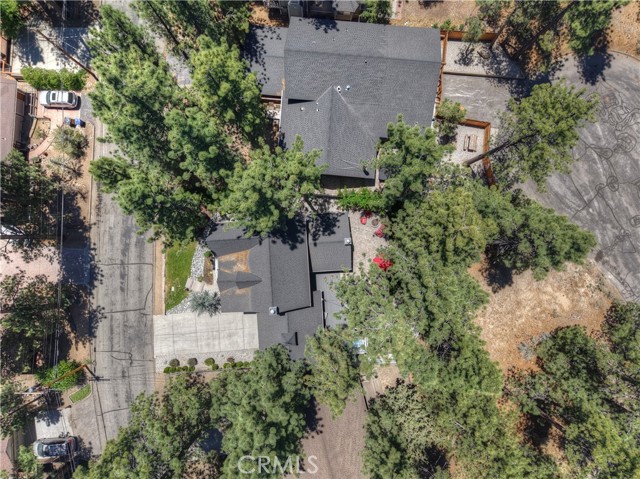
Avenida Del Mar
4732
Malibu
$11,995,000
6,700
4
5
This newly built Malibu retreat offers resort style living with complete privacy and effortless indoor outdoor flow. A dramatic 24 foot glass gallery entry and open air atrium introduce the home's modern coastal design. The main level features an open dining and kitchen pavilion with a sculptural marble island, custom rift oak cabinetry, panel ready Thermador appliances, and pocketing walls of glass framing peaceful treetop and hillside views. The great room and adjoining bar lounge open to the infinity edge pool, with wraparound sliders capturing unobstructed ocean vistas. Just behind the bar sits a spacious bonus room ideal for a theater, game room, or entertainment space. A sleek fitness studio with its own en suite bath is located off the kitchen, creating a second large bonus space. The home offers four en suite bedroom suites and five baths, thoughtfully designed for comfort and privacy. Upstairs, the primary suite showcases floor to ceiling glass, pocket doors, and panoramic coastline views, along with a boutique style walk in closet and a spa inspired bath with soaking tub and dual vanities. All four suites include walk-in closets, and three enjoy private ocean view balconies. The grounds are tailored for relaxation and entertaining, featuring multiple terraces, flat grassy areas, lush landscaping for total seclusion, natural pathways, and an infinity pool that blends seamlessly into the horizon. Additional features include a detached garage and an oversized gated driveway with abundant parking. A rare combination of privacy, architecture, and coastal living perched above one of Malibu's most dramatic stretches of shoreline.
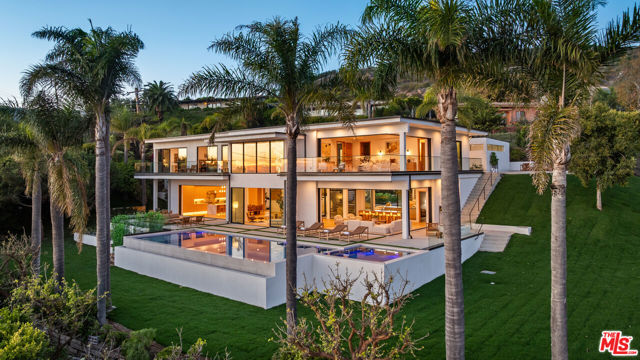
Courtright
1203
Anaheim
$899,000
1,281
3
3
This beautiful single-family residence, located in Anaheim, offers many features that buyers are looking for, including newer windows, a sliding glass door, updated AC system, granite countertops, and more. Situated in a prime neighborhood, the home is close to numerous shopping centers and popular local attractions such as Disneyland and Knott’s Berry Farm.
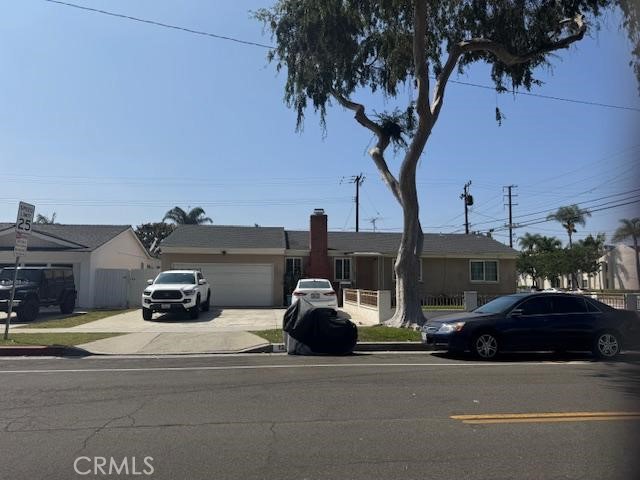
Spyglass
75105
Indian Wells
$1,250,000
2,871
3
4
Tucked within the serene Desert Horizons Country Club in Indian Wells California is this elegant desert retreat that captures the essence of resort-style living with an atmosphere of refined sophistication. Perfectly positioned on a premier interior lot overlooking the 13th fairway, a tranquil waterfall, and the majestic Santa Rosa Mountains, this residence invites guests to relax, recharge, and revel in the beauty of the desert landscape. The grand living area is bathed in natural light where marble floors, vaulted ceilings, a see-through fireplace, a wet bar and neutral tones create a feeling of calming openness. The kitchen offers stainless steel appliances, granite countertops, a central island and panoramic views of the pool and golf course through wraparound picture windows. The large open ensuite primary bedroom features a seating area, a spa-style jetted tub, a grand walk-in shower that all have marble finishes. Two ensuite guest rooms provide private get-aways designed for rest, comfort and quiet retreat after sun-soaked desert days. The home has been meticulously maintained and has a lot to offer including a paid off solar system, 2 car plus golf cart garage, mature fruit trees and a sparkling pool/spa. Located in one of Indian Wells most desirable communities you'll enjoy access to world-class golf, tennis and country club amenities while being minutes from El Paseo's upscale shopping and dining, Indian Wells Tennis Garden, and the scenic trails of the Santa Rosa foothills. With its seamless indoor-outdoor flow, luxurious amenities, and breathtaking views, this home is the perfect desert escape for those seeking beauty, comfort, and serenity in equal measure.
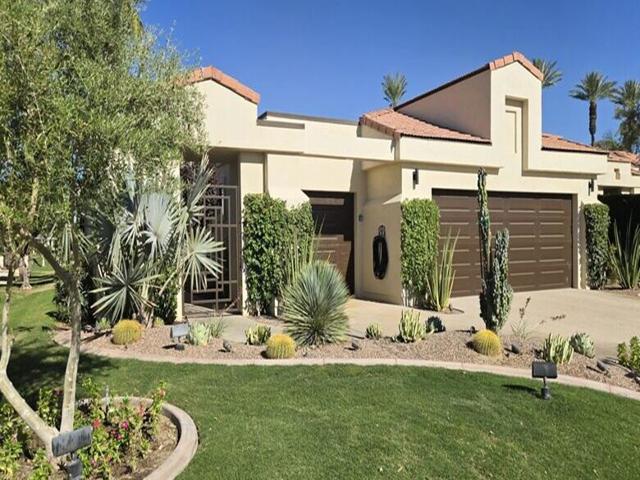
El Brazo
18179
Rancho Santa Fe
$3,614,250
4,819
5
4
Set high above the coast in Cielo’s exclusive guard-gated community, this custom luxury estate showcases sweeping ocean, coastline, and city-light views from Del Mar to downtown San Diego. Designed for elevated living, the home blends refined craftsmanship with a seamless indoor/outdoor flow. Impressive 10-foot hand-carved mahogany doors open to travertine and Versailles-pattern stone floors, solid Alger wood doors, masonry fireplaces, and elegant architectural details. Expansive windows frame panoramic vistas throughout. The great room features 16-foot sliding pocket doors that extend the living space to spacious view patios ideal for entertaining. The main-level primary suite offers dual walk-in closets and a spa-inspired bath, while every additional bedroom includes its own walk-in closet. With unmatched privacy, timeless design, and breathtaking views, this residence delivers the pinnacle of luxury living in one of San Diego’s most sought-after communities.
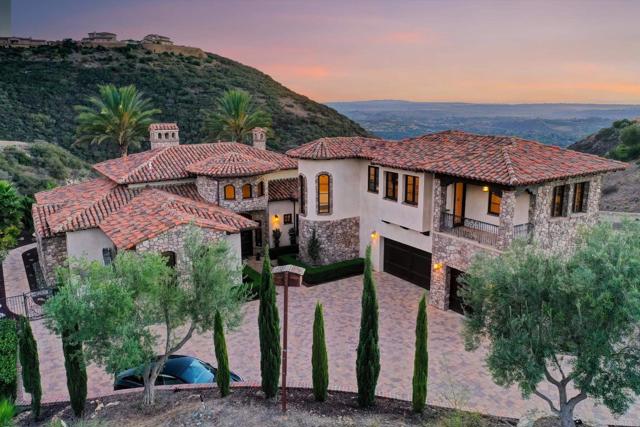
San Angelo
2630
Claremont
$2,195,000
3,106
4
4
In the coveted Claraboya neighborhood on the Claremont hillside, this one-of-a-kind residence sits at the end of a quiet cul-de-sac and stands out as a true architectural showpiece. The approach is framed by drought-tolerant landscaping with sculptural cacti and mature plantings, setting a refined tone. Inside, natural light fills the home, highlighting high ceilings and continuous tile flooring. The living room features wide windows that capture scenic views and a striking walnut-paneled fireplace wall that adds depth and sophistication. The adjoining dining room offers panoramic vistas and a built-in bar ideal for hosting. The kitchen is a standout, designed with scale and quality in mind. Custom cabinetry, beautiful finishes, refined lighting, and a full suite of Thermador appliances—including a built-in refrigerator, double oven, range, and cooktop—create a space that is both functional and elegant. A substantial island with a breakfast counter anchors the room, while sliding glass doors provide seamless indoor-outdoor flow. The kitchen opens to the family room, where tall ceilings and abundant light continue the home’s welcoming atmosphere. The residence offers four well-proportioned bedrooms and three and a half bathrooms. The primary suite is a peaceful retreat with direct backyard access, and its ensuite bath features stone accents, dual sinks, a vanity, freestanding tub, and oversized walk-in shower. Outdoor spaces are exceptional, offering a rare dual-backyard experience. An L-shaped layout encloses a private pool courtyard with generous lounging areas that feel like a secluded resort. Beyond the pool, a breathtaking view terrace showcases sweeping vistas of the Claremont Hills Wilderness Park, city lights, and surrounding foothill communities. Multiple seating areas—including a hillside perch—invite quiet mornings, golden-hour gatherings, and unforgettable al fresco dining. This Claraboya estate delivers a luxury lifestyle defined by distinctive architecture, thoughtful design, and one of the area’s most remarkable outdoor settings—a rare opportunity to own a hillside masterpiece in a premier neighborhood.
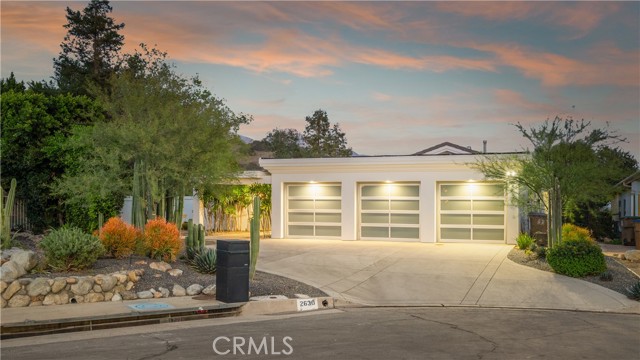
12800 Miracle Hill
Desert Hot Springs, CA 92240
AREA SQFT
1,560
BEDROOMS
3
BATHROOMS
2
Miracle Hill
12800
Desert Hot Springs
$520,000
1,560
3
2
Desert Living Meets Modern Luxury! Discover laid-back desert living in this beautifully updated 3-bedroom, 2-bath retreat nestled in north of Hacienda in Desert Hot Springs. Thoughtfully remodeled and available furnished, this home blends premium finishes, resort-style amenities, and energy efficiency into one incredible value. Step inside to a spacious open floor plan with soaring ceilings, perfect for relaxing or entertaining guests. The chef's kitchen boasts stainless steel appliances, ample prep space, and seamless flow into the dining and living areas making everyday living feel elevated and effortless. Outdoors, unwind in your private backyard oasis featuring a sparkling pool and spa, ideal for soaking up the desert sun year-round. Eco-conscious buyers will appreciate the energy-efficient upgrades, including solar panels and central A/C, offering both comfort and cost savings. An attached 2-car garage provides convenience and additional storage. Whether you're looking for a full-time residence, seasonal escape, or a smart investment, this turnkey home delivers on both luxury and value in one of Desert Hot Springs best locations. Just minutes from downtown Desert Hot Springs, local spa resorts, and a short drive to Palm Springs, this home offers tranquility and accessibility in equal measure.
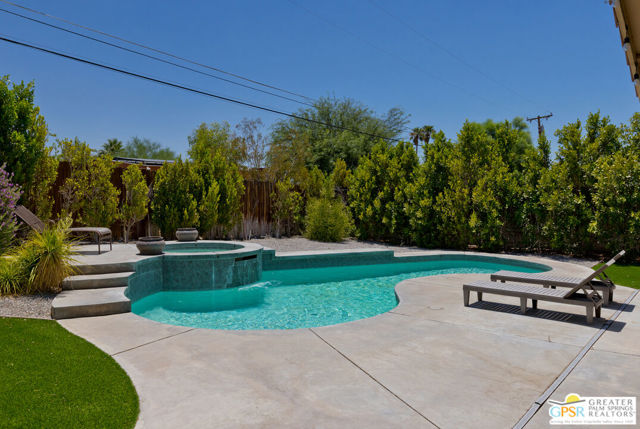
Driftwood #4
5510
Oxnard
$549,000
537
1
1
Discover elegant coastal living at 5510 Driftwood Street, Unit 4 in Oxnard, CA. This sophisticated 537 sq. ft. retreat features a Primary Suite, living room, dining area, and kitchen, perfectly designed with hardwood floors that exude warmth and style. Just steps from the beach, you can hear the soothing waves from the comfort of your home. Enjoy a delightful peek-a-boo ocean view from the community rooftop deck—a perfect escape for relaxation or entertaining. The smartly designed interior includes a washer/dryer in the garage, offering added convenience. The spacious garage accommodates your parking needs with ease. Optionally, the home comes furnished, ready to welcome you effortlessly. Embrace the ultimate blend of elegance and smart design in a location that embodies beachside serenity.
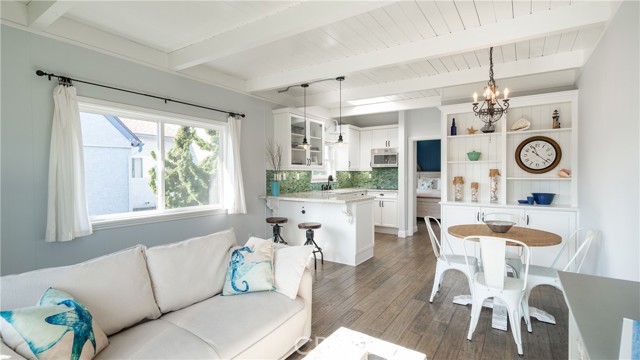
Goshawk
20642
Huntington Beach
$1,899,888
2,008
4
3
Stunning home with two primary retreats and a 3 car tandem garage! Situated in a quiet South Huntington Beach neighborhood. Features 4 large bedrooms, 3 full bathrooms, open kitchen, dining, and living areas, direct entry from the 3 car garage into the home, AC, and central heat, dual pane windows, beautiful doors, big bright dual pane windows, gas fireplace, designer brick and board+batten exterior siding, and so much more! Quiet interior location within the community, walk to the beach, Peterson Elementary, Moffett Elementary, Sowers Middle School, Edison High School, and a short bike ride to Pacific City, Downtown, and everything Huntington Beach has to offer! Your perfect L3: Location, Luxury, & Lifestyle!
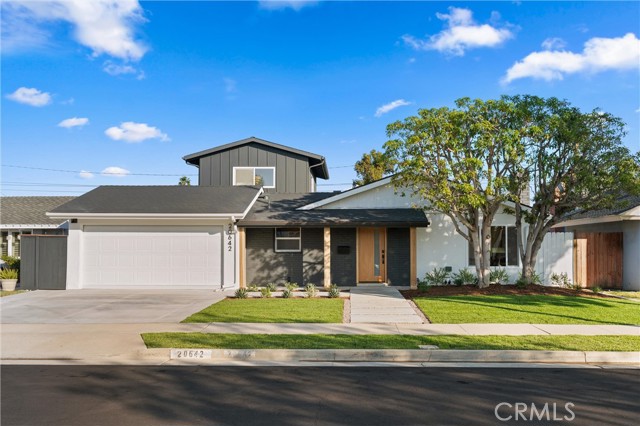
Long Hollow
40461
Coarsegold
$1,169,000
2,416
3
2
Tuscany Country Villa. Located on 320 acres of rolling hills and valleys, magnificent Oak and Pines trees throughout. Coarsegold Creek runs through the land. In the beautiful town of Coarsegold. Home set high on the land with views of property from home and front garden area. 11-foot-high ceilings. Sunken living room with fireplace. Lots of character. This is a light fixer, but what potential! Add on to home and have a true estate. One well and spring provides year around water. Sold with vacate lot next door that gives you access to the Yosemite Lake Owner Association, which has Pool/tennis courts/golf course/ 2 restaurants/club house etc. Chukchansi Gold Resort and Casino within 20 minutes. Bass Lake is just a few miles away. Yosemite and skiing just 35 mins away. Oakhurst 25 mins. Fresno (which has everything) 45 mins. Low HOA monthly fee. San Francisco/Carmel beach Big Sir approx. 3 hours away. Great for cattle and houses. A one-of-a-kind property. In William Act area. Please do not disturb Occupants without and appointments,
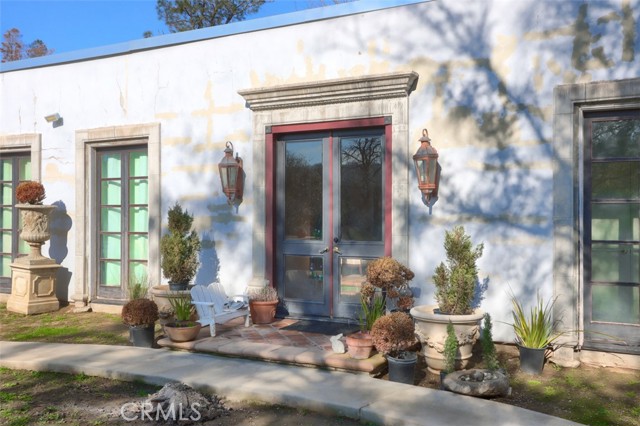
Treeline
453
Irvine
$3,560,301
2,968
4
5
Choose from four beautiful floor plans that range from ~2,826 to ~3,259 square feet with 4-5 bedrooms, 4.5-5.5 baths, 2-car garages, and driveways. These new single-family homes embrace open-concept living, with chef’s kitchens that flow into spacious great rooms, bedrooms with ample privacy, primary bedrooms with stunning en-suite bathrooms, and much more. Optional upgrades include conservatory rooms, lofts/bonus rooms, and offices and primary bedroom retreats in some floor plans. Summit at Orchard Hills Village is ideally located near I-5 and the 241 Toll Road in Orange County, just ~45 miles from Los Angeles and ~85 miles from San Diego. Homebuyers get to enjoy Irvine’s great offerings, such as ~57,000 acres of preserved open space, shopping and dining, ~250 community parks, a network of trails, and a year-round calendar of community events
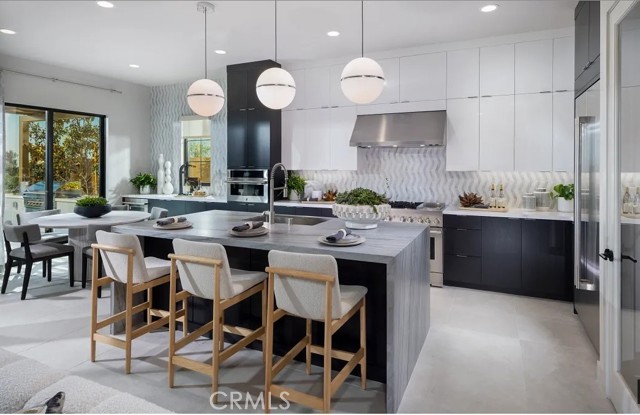
64th
341
Los Angeles
$749,000
1,452
2
2
Welcome to this charming home with lots of upgrades featuring 2 bedrooms and 2 bathrooms! Property includes a converted garage: complete with a full kitchen, Murphy bed, and private bathroom (3rd ba) with shower ideal for guests, extended family, or creative studio space. The open-concept layout creates a bright and spacious flow between the living room and kitchen perfect for entertaining. The living room offers a decorative fireplace, while the kitchen boasts marble countertops, a bold island with extra storage and an office space enclosed. A walk-in pantry area and new stainless steel appliances including a stove, hood range, and dishwasher. All major kitchen appliances: CAFE ENERGY STAR 22.3 Cu. Ft. Smart Counter-Depth 4-Door French-Door Refrigerator, CAFE 30" Smart Slide-In, Front-Control, Gas Double-Oven Range with Convection, CAFE CustomFit ENERGY STAR Stainless Interior Smart Dishwasher with Ultra Wash Top Rack and Dual Convection Ultra Dry, CAFE 36" Wall-Mount Glass Canopy Chimney Hood. Recessed lighting throughout, luxury vinyl wood-look flooring in the main areas and in the bedrooms. Step outside to relax on the front porch or host a weekend barbecues on the new redwood backyard deck. The long driveway provides plenty of parking, and the storage shed adds extra convenience. The backyard has a garden bed planted with fresh herbs, perfect for home cooks and garden lovers alike. Home is owner occupied.
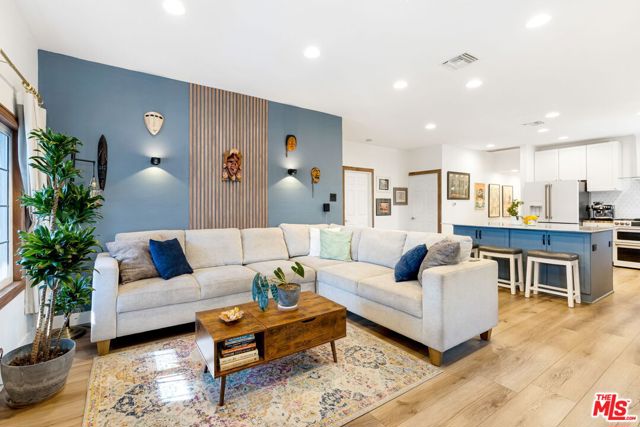
Amor
8137
Los Angeles
$2,850,000
2,256
3
3
Welcome to this Mid-Century Modern private, gated and beautifully remodeled home. An oasis perfect for entertaining your most discern guests. Located in a nice, quiet and peaceful cul-de-sac tucked away in the serenity of nature. This home is light and bright with an open concept floor plan perfect for indoor and outdoor living with backside floor to ceiling sliding glass doors. You will love the gourmet Euro-style kitchen including Viking appliances, granite counters, and beautiful modern cabinetry. A choice to have a sunken dining room area or formal living room. Spacious primary suite with plenty of closet space, bathtub and separate shower. Two additional en-suite guest bedrooms, one of which is perfect for your home office. A vintage mid-century modern freestanding fireplace accentuates your family room venting through the ceiling in dramatic fashion. Your private backyard retreat with pool, spa, space for barbeque set up and multiple seating areas is perfect for outdoor parties. Beautiful hardwood and tiled floors, central air, and two-car garage with direct entry. This home offers elegance with comfort at every turn. Close proximity to groceries, restaurants, shops and entertainment on both sides of Mulholland Drive. A few minutes to Carpenter Charter Elementary School. Come live the dream.
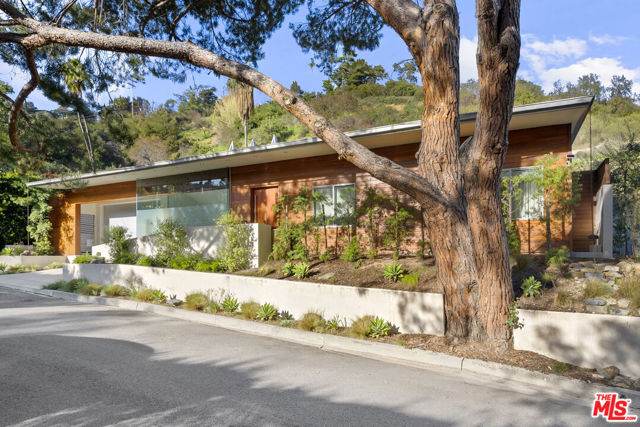
Mountain
3600
San Bernardino
$199,000
1,064
1
2
Welcome to this charming 1 bedroom, 1.5 bath condo located in the heart of San Bernardino. This well-maintained home offers a spacious open living area, a bright kitchen, and a comfortable primary bedroom with an en-suite bath. Enjoy a private balcony, in-unit laundry, and a covered parking space. Conveniently situated near shopping, restaurants, schools, and easy freeway access for commuters. Perfect for first-time buyers, downsizers, or investors looking for a great opportunity!
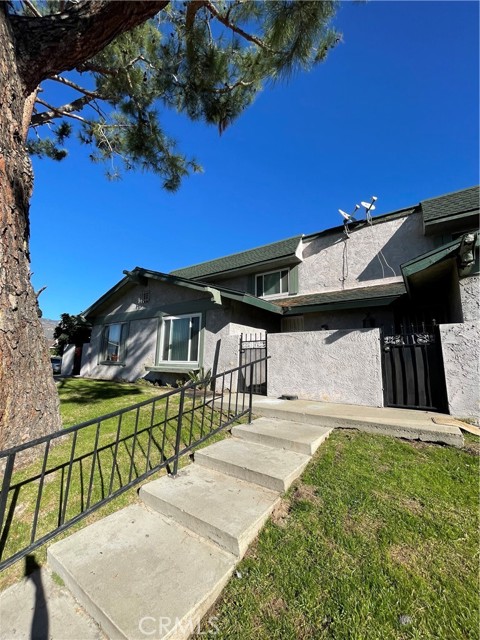
Las Olas
1109
Santa Barbara
$3,650,000
1,818
4
3
Located in one of the Mesa's most coveted neighborhoods, this home blends classic 1920s Spanish charm with thoughtful modern upgrades and a luxurious coastal feel. The single-level main residence offers approximately 1,464 sq ft with 3 bedrooms and 2 baths, while the fully permitted 354 sq ft ADU includes vaulted ceilings, a full kitchen and bath, and AC - ideal for guests, extended family, or rental income. A spacious basement spanning the full footprint of the home provides excellent storage and convenient access to utilities. Inside, the home is warm and welcoming, highlighted by vintage-yet-modern touches, vaulted ceilings, and abundant natural light. The updated kitchen, inviting living spaces, and comfortable bedrooms create a relaxed and functional layout.Embracing a true coastal-tropical aesthetic, both the front and back yards are filled with lush, mature plantings that create a private, resort-like feel. The front yard features a custom-tiled patio, built-in firepit, and spacious lounge area, while the backyard offers a south-facing deck that captures ocean views and overlooks the vibrant .18-acre lot - complete with privacy hedges, fruit trees, and a pond water feature - an ideal setting for everything from quiet mornings to sunset entertaining.Just minutes from Leadbetter Beach, Shoreline Park, the Harbor, Lazy Acres, and the restaurants and shops of Mesa Village, this property puts the best of Santa Barbara living right at your doorstep.Classic Spanish style, ocean views, Washington Elementary attendance area, and flexible living options make this a standout opportunity on the Mesa.
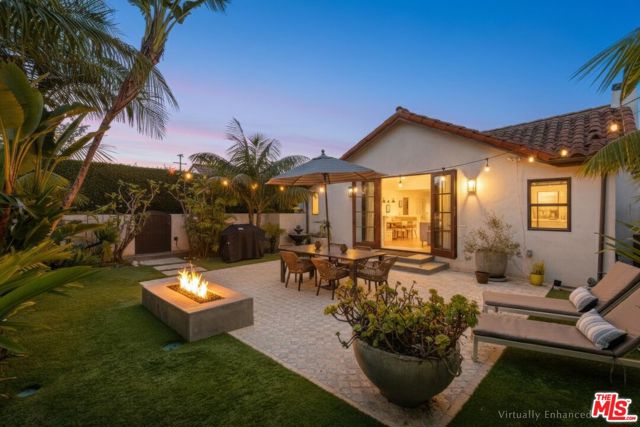
Sable Unit 65 AR
324
Merced
$404,990
1,590
3
3
This two-story home is approximately 1,590 square feet and is designed to fit a variety of lifestyles. The first floor features a spacious, open-concept kitchen and great room that makes entertaining easy and enjoyable. The kitchen is equipped with quality Whirlpool® stainless-steel appliances including a range, microwave and dishwasher, shaker-style cabinetry, beautiful quartz countertops, a center island with snack bar, and a large walk-in pantry with ample storage. Upstairs is a loft area that can be used for a variety of purposes, the main suite with adjoining bathroom with dual vanity sinks and a large walk-in closet, two bedrooms, a full bathroom, and laundry room.
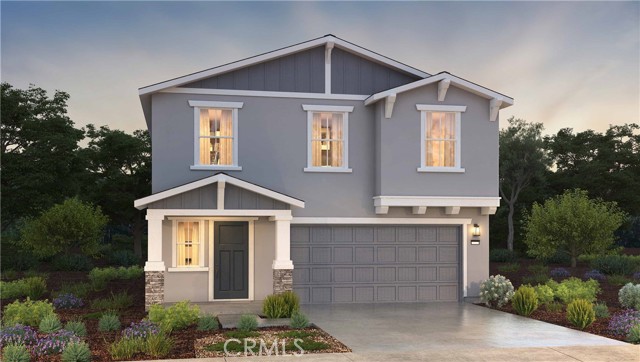
Santa Rosa
711
San Dimas
$625,000
1,287
2
3
Beautifully Updated Townhome in La Cuesta Encantada. Set within a highly desirable community known for its mature trees, well-kept grounds, and charming architectural design, this townhome offers a fresh, modern interior and a comfortable two-story layout. The front door opens to a spacious family room featuring designer carpeting, recessed LED lighting, a sleek brick fireplace, and plantation-shuttered windows overlooking the landscaped front yard. The kitchen showcases modern gray cabinetry, granite countertops, updated appliances, recessed lighting, and tiled flooring. A generous dining area is open to the kitchen and offers a sliding door to the private patio, while a conveniently placed laundry closet sits just steps away. A main-floor half bath adds practicality for guests. Upstairs, the primary bedroom features double entry doors, vaulted ceilings, designer carpeting, a view window, and two closets. The primary bath includes a vanity with a makeup area and a walk-in shower with a new glass enclosure. The secondary bedroom also offers vaulted ceilings, matching carpet, and a spacious closet, with a full hall bath nearby. The backyard provides a private concrete patio enclosed by stucco walls, with a gate leading directly to the detached two-car garage just steps away. Community amenities include a pool and clubhouse, adding to the overall appeal of this well-located San Dimas residence.
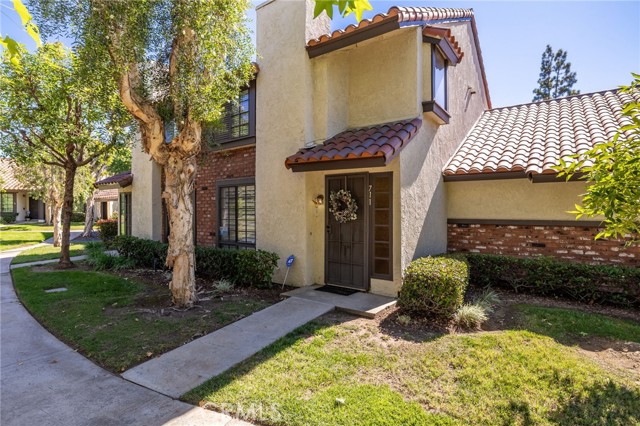
La Mirada Ave
875
Encinitas
$1,389,000
726
2
1
Come build your dream home in this desirable Leocadia community. This large lot gives you all the space needed for a new home, attached junior ADU and a detached ADU with room left for a yard. The property has an additional unit attached to the main dwelling which has two bedrooms/one bathroom and both units have been rentals for years. Collect rental income while waiting for permits from the City of Encinitas or live in one and rent out the other. Lots of potential with this property.

Doheny Unit TH8
702
West Hollywood
$3,745,000
2,643
3
3
One of only 37 Case Studyinspired, move-in ready residences, Harland House 8 exemplifies the best of California modern design in a multi-level terrace townhome layout. Designed by OFFICEUNTITLED with interiors by Marmol Radziner, this 3-bedroom, 3-bath residence offers private street-level entry along tree-lined Harland Avenue, a light-filled main level with one bedroom and open-concept living, and an upper level with the primary suite and third bedroom. A private rooftop terrace crowns the home, offering expansive outdoor living above the treetops. Throughout, floor-to-ceiling windows, thoughtful materiality, and tailored details express form and function. Located where West Hollywood meets Beverly Hills, The Harland pairs the privacy of a personal residence with amenities including a screening room, residents' lounge, fitness studio, and two-lane bowling alleyjust moments from the city's top dining, shopping, and cultural destinations.
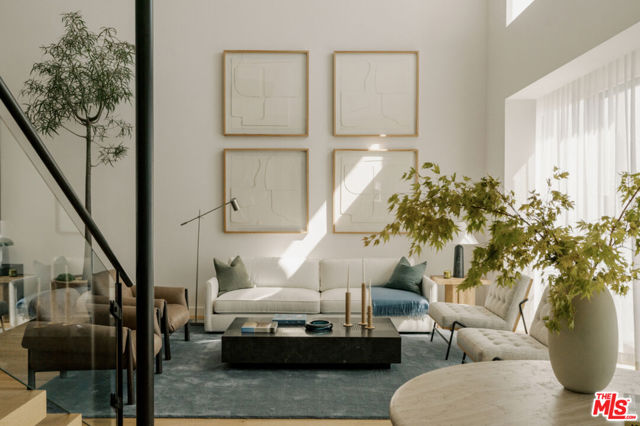
Satsuma
6556
North Hollywood
$770,000
745
2
1
Welcome to this warm and inviting 2 bedroom, 1 bath home with a pool, proudly offered for the first time in 31 years. Located right on the boarder of Burbank, this cozy property has been lovingly owned for decades and is now ready for it’s next chapter, the home features a unpermitted ADU with 2 bedrooms and 1 bathroom. Step into the backyard and find a sparkling pool, ideal for relaxing weekends, family gatherings, and California summer nights. While the home needs some TLC, it offers incredible potential--whether you choose to modernize, expand, or simply refresh it’s charm. With it’s prime location and solid bones, this is a wonderful opportunity for first time buyers, families, or investors to create something special. A rare find in a highly desirable area-homes like this don’t come around.
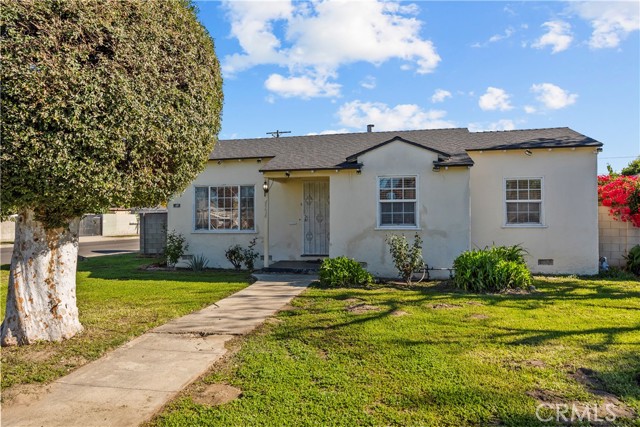
Country Club
13259
Victorville
$719,999
3,467
4
3
The Gorgeous Spring Valley Lake Community. This a custom 4 bedroom 3 bathroom 3 story home built right on the edge of the golf course very close to the main lake and playgrounds.All new carpet throughout.And is priced to sale. The kitchen and family room make a great place to entertain large groups. You also have a nice wet bar, connecting both to family room, formal dining and formal living room. Upstairs has 3 bed rooms and a large game room with a wet bar. Very large master with sitting area and large bath room. The 3rd level is a spacious closet and storage area. Master attaches to a very large entertaining covered patio deck. Downstairs you have a large covered back patio the connects to an inclosed Spa. Back yard over looks the golf course. There is boat parking also and a golf cart parking. Home is very close to all kinds of shopping.in one of the most sought after community. This is a must come and see.
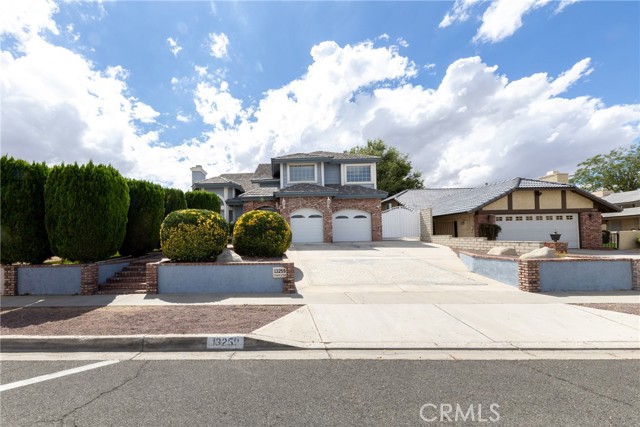
Carmen
4497
Chino
$599,000
1,432
3
2
Available for the first time, is this original owner well maintained corner lot home! You will find a large living room with a sliding door that leads out to the lush green side yard. The kitchen has a brand new dishwasher and a walk-in large pantry. There are three comfortable bedrooms, one downstairs with a full bath, a brand new bathtub and a new installed glass shower door. A staircase leads you upstairs to two good sized bedrooms and another bathroom with a walk-in shower. You will enjoy the convenience and thoughtful use of space this home provides. The air and heating systems were installed three years ago, the entire first floor has new just installed vinyl flooring and throughout the house you will have brand new windows and sliding glass doors. The home has been freshly painted, there are attractive ceiling fixtures. A block wall and wood fencing surrounds the home with a side yard blending to the back yard with a concrete slab and covered patio for summer entertaining. There is an attached carport, a one car garage that has available laundry space and there is a driveway with additional spaces for parking cars. Located nearby is the quaint Chino downtown area with all the businesses, restaurants and shops you will need. Dickson elementary, Ramona Jr. High and Don Lugo High School are all within seven miles away. The 60, 71 and 91 freeways are nearby. The subject property is ready for a quick move in! This affordable property will draw a lot of interest, book your showing appointment today before this home is gone!
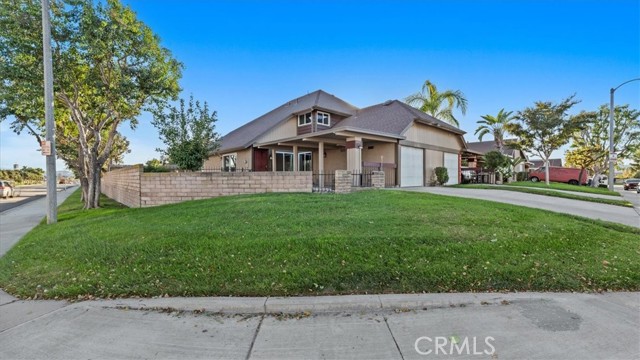
Cambria
16
Mission Viejo
$990,000
1,559
3
3
Welcome to 16 Cambria, a unique end-unit residence in the highly sought-after gated community of Mirasol in Mission Viejo. With its private entrance and gated access to the backyard, this home offers both charm and functionality. Inside, you’ll find laminate wood floors, plantation shutters, and a bright, open floorplan designed for comfortable living. The inviting family room, complete with a cozy fireplace, flows seamlessly into the dining area and kitchen, where stainless steel appliances and a convenient breakfast counter await. Sliding glass doors lead to a spacious, private backyard—an entertainer’s dream—featuring a built-in firepit and BBQ island. A powder room and direct access to the two-car attached garage complete the first level. Upstairs, the primary suite offers a peaceful retreat with dual vanities, a soaking tub, and a separate walk-in shower. Two secondary bedrooms share a full hall bathroom. As a resident of Mirasol, you’ll enjoy access to the community pool and spas, plus exclusive membership to Lake Mission Viejo, where year-round activities, water recreation, and summer concerts create the perfect Southern California lifestyle.
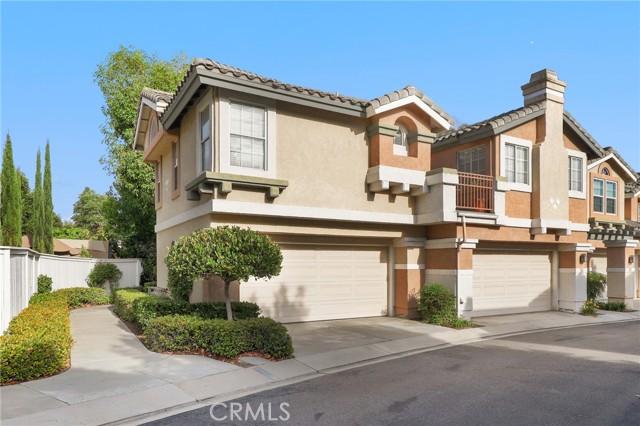
Carson
9056
Hesperia
$606,990
2,700
4
3
Welcome to the Pacific Crest Plan 2, a spacious single-story home with 2,700 sq. ft., 4 bedrooms, 3 bathrooms, a flexible bonus room, and a 2-car garage. Upgrades like Oceania Quartz countertops, LVP flooring, recessed lighting, pre-wired bedrooms, and Samsung appliances make this home both stylish and move-in ready. Imagine mornings exploring nearby scenic trails, afternoons at Malibu Park, and evenings in a warm, inviting space designed for living and entertaining. Located in Pacific Crest, the only master-planned community in the High Desert with NO HOA, this home combines modern comfort with a vibrant, walkable lifestyle, and it’s ready to close! *Photos shown are of the Plan 2 model home and are for representation purposes only. Actual features, finishes, and layout may vary.
