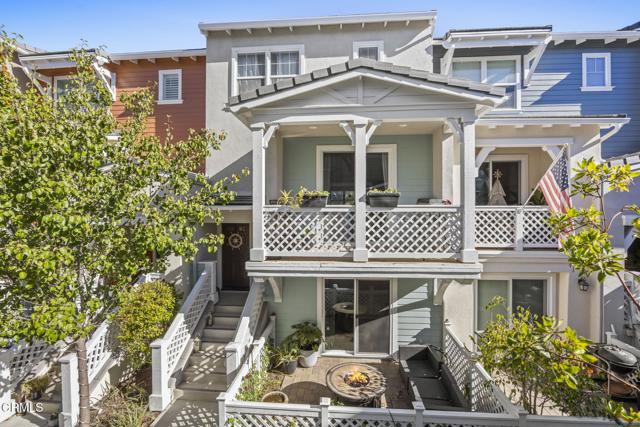Favorite Properties
Form submitted successfully!
You are missing required fields.
Dynamic Error Description
There was an error processing this form.
112 BARCO, ENSENADA BC MEXICO
Outside Area (Outside Ca), CA 22870
AREA SQFT
3,030
BEDROOMS
4
BATHROOMS
4
BARCO, ENSENADA BC MEXICO
112
Outside Area (Outside Ca)
$537,900
3,030
4
4
If you are looking to live in the most emblematic place of Ensenada, where the perfect location, the proximity to the ocean, the tranquility offered by the private San Marino, Casa España is the ideal place for it. A place where the companionship among its residents has been a tradition transmitted to several generations, many of them precursors of this beautiful city. Ideal for those who are looking to start a family or for those who are looking for the ideal place to retire. Casa España offers ample spaces, well distributed, full of light, where its future owners will have the perfect canvas to personalize this beautiful residence. First level consists of a foyer, a spacious living room, large dining room that connects to the dining room, kitchen, bedroom / maid's room, laundry area and bathroom. Second floor consists of a large master bedroom with closet and full bathroom, followed by two other bedrooms with closets which share a full bathroom. Independent from the main house, there is a studio which can be integrated back into the house and converted into the fourth bedroom, T.V. area or left as is to receive guests with privacy, office or a generator of additional income as it is currently. Its beautiful garden adorns much of the house connecting to the patio with outdoor dining and barbecue to enjoy beautiful evenings with family and friends. Walking distance to Lucerna Hotel and Restaurant, Coral and Marina Hotel and Restaurant, Flor de Calabaza Restaurant, Transpenisular Brewery and Restaurant, Cetto Cellar, Soriana Market, among others. Within walking distance are recognized schools of all academic levels, including Cetys Universidad, UABC, CICESSE, UNAM, CALP, ANAHUAC and Colegio Mexico. Just 10 minutes from downtown Ensenada, with immediate access to the Tijuana-Ensenada Scenic Highway, 25 minutes from the Guadalupe Valley and just one hour from the U.S. border. Living in this wonderful port has become an experience, given its gastronomy, hospitality and quality of life. Give us the opportunity to show you this incredible residence!
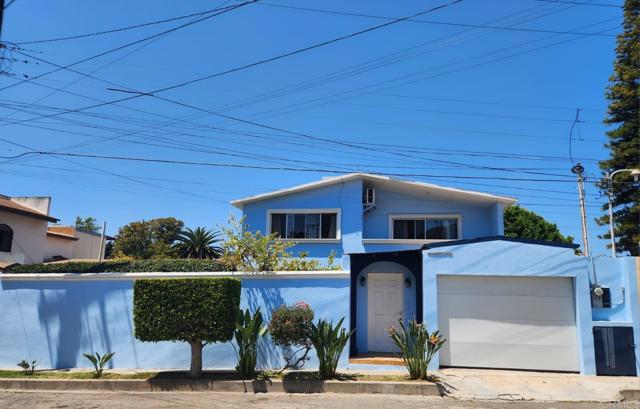
OCEAN
1407
Del Mar
$4,990,000
2,117
3
4
WOW HUGE PRICE REDUCTION!!! Location, Location, Location! Rare opportunity to own a stunning home. This upscale home offers a meticulously designed living space with the perfect blend of modern comfort and laid-back beach living. Wake up to the sound of ocean waves and enjoy breathtaking sunsets from your private balcony. Inside, you'll find an open-concept layout with high-end finishes, spacious, and a chef's kitchen perfect for entertaining. Each bedroom features its own en-suite bathroom, ensuring privacy and comfort for all. Just steps from the sand and the vibrant Del Mar Village, this home puts you in close reach of gourmet dining, boutique shopping, scenic trails, and world-famous beaches. Whether you’re looking for a full-time residence, a vacation escape, or a luxury investment property, this is your chance to own a piece of paradise on Ocean Avenue, ALSO, no worries about any future ocean rising.
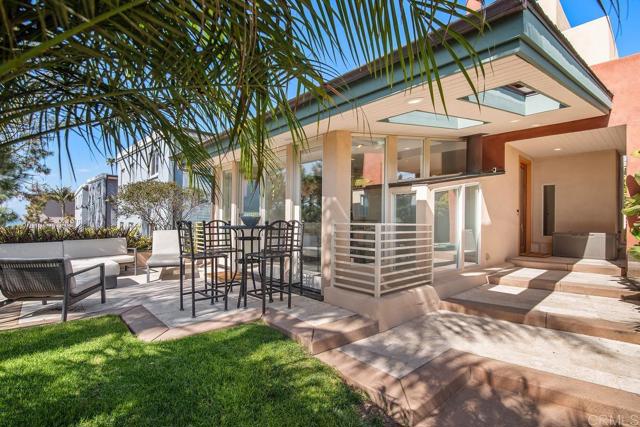
Midwood #6
15796
Granada Hills
$656,000
1,528
4
3
Welcome to Granada Hills—an inviting, family-friendly community in northeast San Fernando Valley! This gorgeous 4-bedroom, 3-bath home uniquely combines townhouse convenience with the spaciousness and feel of a single-family residence. Truly one-of-a-kind, this home must be experienced in person—photos can't capture its beauty and charm! Enjoy excellent schools, parks, and easy access to freeways. Recent community upgrades include a new roof, brand-new balconies, freshly paved roads, Smart security gates, and upcoming pool and spa area renovations. HOA conveniently covers security, landscaping, exterior maintenance, water, and internet. Step inside to discover beautiful hardwood floors, a cozy living room with a fireplace, and an updated kitchen featuring custom cabinets and modern fixtures. The thoughtful layout offers a guest bedroom or office near the entry, a spacious master suite with a walk-in closet and patio access, plus two additional versatile bedrooms downstairs. Don’t miss the bonus storage room—a rare find! With a secure gated community, 2-car garage, and unmatched charm, this property won’t last long on the market. Schedule your tour today and see why this stunning home stands out from the rest!
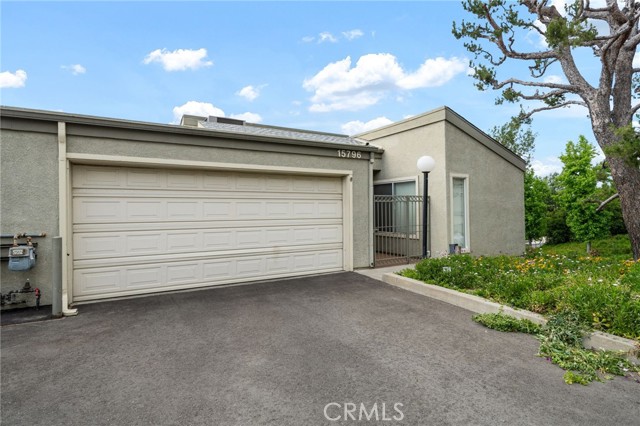
Rose
469
Fillmore
$990,361
3,542
5
5
Wonderful opportunity to own a brand-new home in Fillmore. Nice large lot and the community is surrounded by gorgeous mountains. This home is nearly complete with the exception of flooring which will be selected by the buyer. The price includes many upgrades and options. Beautifully upgraded kitchen countertops and appliances. There is no HOA at the community, however, there are Mello Roos tax. Please contact for further details on amounts. All details provided are deemed reliable, but buyers and their agents should independently verify them. This includes but isn't limited to the accuracy of the square footage, lot size and other amenities. Estimated move in is 60 days from signing purchase agreement with onsite sales representative $50,000 BUILDER FLEX CREDIT On selected homes! 60 day move in! Come by and tour our beautiful Model Homes. Heritage Groves is the hottest new single family home community in Fillmore. Limited time and subject to change at any time.
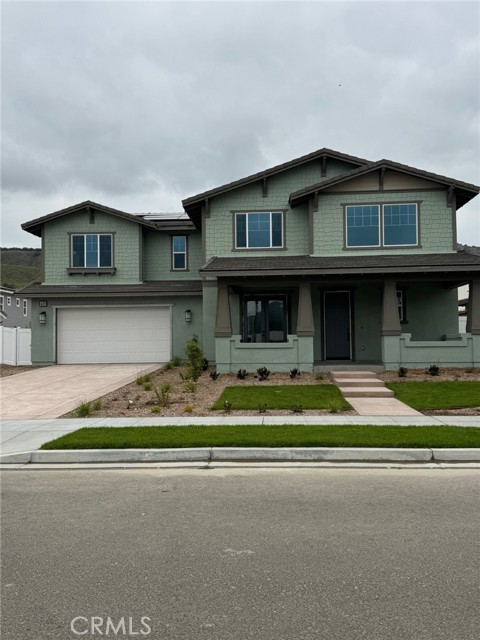
Berkenstock
943
Placentia
$1,124,000
1,789
4
2
LOWEST PRICE IN THE AREA! The owner had listed the house on the high side as not being quite ready to move. The property is now ready and the seller has now priced this home very competitively on the low end of the market for the neighborhood! Discover this beautifully maintained 4-bedroom, 2-bathroom gem located in a highly sought-after, family-friendly neighborhood in the heart of Placentia. Bursting with character, this home features an extra-large primary suite with a spacious en suite bathroom, ideal for relaxation and comfort. Enjoy year-round comfort with central air conditioning, a soft water system, and energy-efficient solar panels. The solid wood kitchen cabinets reflect quality craftsmanship, while the low-maintenance turf lawn in both the front and back yards ensures curb appeal with minimal upkeep. Outdoor features include a peaceful koi pond, a versatile work/storage shed, front & backyard 204 gallon rain tanks, front and back RING porch cameras and lots of space for entertaining or relaxing. Extra wide driveway can fit 3 cars. Newer electrical panel and two sub panels. Located in a top-rated school district, this home checks all the boxes for families and discerning buyers alike. Water softener included. Close proximity to shopping, grocery stores, schools and much more! Don’t miss your chance to own this exceptional property—schedule a tour today!
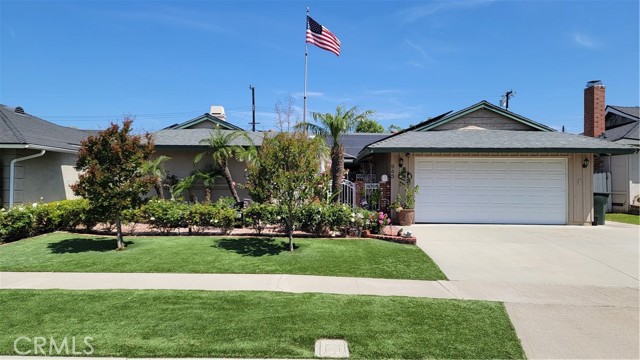
Wisteria
334
Fillmore
$926,309
2,852
4
4
Single Story - Wonderful opportunity to own a brand-new home in Fillmore. Nice large lot and the community is surrounded by gorgeous mountains. This home is nearly complete with the exception of flooring which will be selected by the buyer. The price includes many upgrades and options. Beautifully upgraded kitchen countertops and appliances. There is no HOA at the community, however, there are Mello Roos tax. Please contact for further details on amounts. All details provided are deemed reliable, but buyers and their agents should independently verify them. This includes but isn't limited to the accuracy of the square footage, lot size and other amenities. Estimated move in is 60 days from signing purchase agreement with onsite sales representative $50,000 BUILDER FLEX CREDIT On selected homes! 60 day move in! Come by and tour our beautiful Model Homes. Heritage Groves is the hottest new single family home community in Fillmore. Limited time and subject to change at any time.
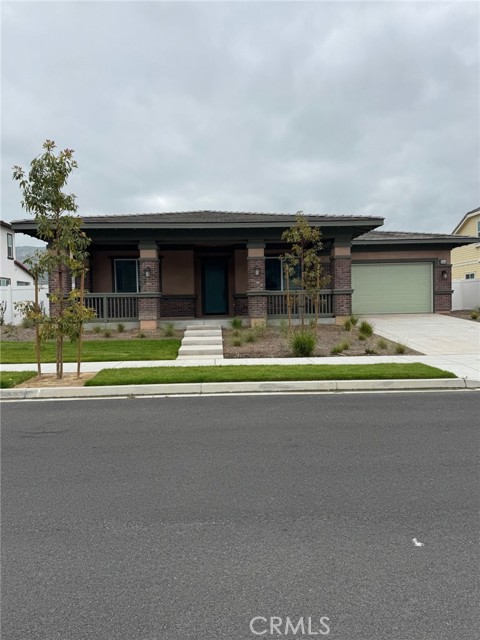
Wisteria
378
Fillmore
$986,114
3,291
5
4
Primary on Lower Level - Wonderful opportunity to own a brand-new home in Fillmore. Nice large lot and the community is surrounded by gorgeous mountains. This home is complete with upgraded flooring ready for a fast close. The price includes many upgrades and options. Beautifully upgraded kitchen countertops and appliances. There is no HOA at the community, however, there are Mello Roos tax. Please contact for further details on amounts. All details provided are deemed reliable, but buyers and their agents should independently verify them. This includes but isn't limited to the accuracy of the square footage, lot size and other amenities. Estimated move in is 60 days from signing purchase agreement with onsite sales representative $50,000 BUILDER FLEX CREDIT On selected homes! 60 day move in! Come by and tour our beautiful Model Homes. Heritage Groves is the hottest new single family home community in Fillmore. Limited time and subject to change at any time.
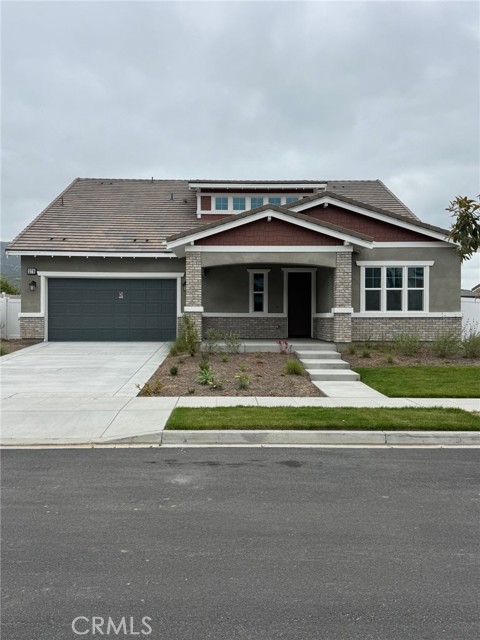
Huntington
5013
Los Angeles
$920,000
1,172
3
1
Complete fixer or tear-down! Don't miss this prime investment opportunity in the thriving El Sereno neighborhood. This spacious 7,500 SF lot, with rare C4-1XL zoning, opens the door to endless possibilities whether it's for commercial development or a vibrant mixed-use live/work project. Conveniently located just minutes from Downtown LA, South Pasadena, Highland Park, Dodger Stadium, and Cal State LA, the property also offers seamless access to the 5, 10, and 110 freeways. El Sereno is a neighborhood on the rise, featuring recent enhancements like a new post office, library, and community garden. The lot's level terrain, coupled with alley and main road access, simplifies construction. The property currently includes a single-family home with a detached garage. Drive by and envision the potential no showings of the structures.
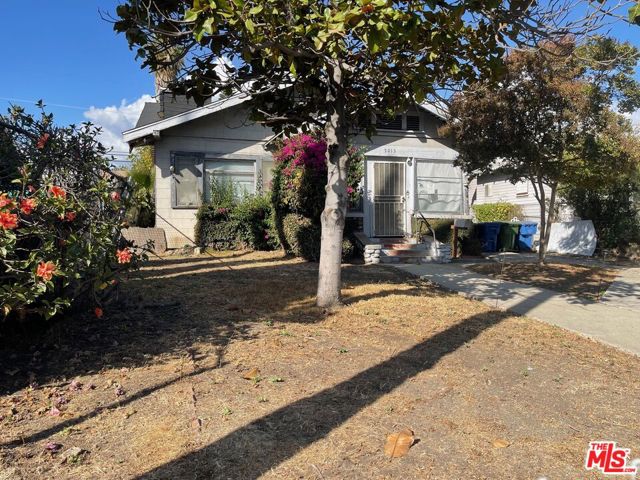
Dexter
74248
Palm Desert
$639,900
2,086
3
3
*MODEL HOME NOW OFFERED AT IMPROVED PRICE* Chic, vibrant and centrally located, Woodbridge Pacific Group's collection of homes at University Park is located in Palm Desert and designed with your modern lifestyle in mind. Here, you'll find it easy to connect with family, friends and new neighbors inside this walkable community. Residence 2 is part of the Nova neighborhood within the University Park community. The home offers an open-concept great room, complete with kitchen island and Samsung appliances, that connects with the outdoors via a 128 square foot covered outdoor living space. A spacious first floor lounge and living area provides additional flexible space to meet your ever-changing needs. This model home has also been enhanced with a sliding glass door at the great room, upgraded electrical throughout, upgraded countertops and cabinetry, and upgraded flooring. Enjoy stunning mountain views from the primary suite.
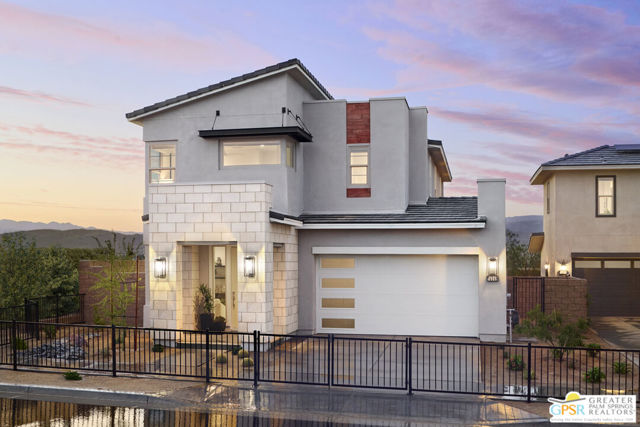
Teakwood
74
Fillmore
$849,990
2,000
3
3
Wonderful opportunity to own an Iron Horse Model Show home in Fillmore. Nice corner lot and the community is surrounded by gorgeous mountains. This home model home has too many upgrades and options to mention. It is also fully landscaped with a built-in outdoor fireplace. The price includes too many upgrades and options including. Beautifully upgraded kitchen countertops and appliances inc. fridge/washer & dryer. There is no HOA at the community, however, there are Mello Roos tax. Please contact for further details on amounts. All details provided are deemed reliable, but buyers and their agents should independently verify them. This includes but isn't limited to the accuracy of the square footage, lot size and other amenities. Estimated move in is 60 days from signing purchase agreement with onsite sales representative $25,000 BUILDER FLEX CREDIT On selected homes! 60 day move in! Come by and tour our beautiful Model Homes. Heritage Groves is the hottest new single family home community in Fillmore. Limited time and subject to change at any time.
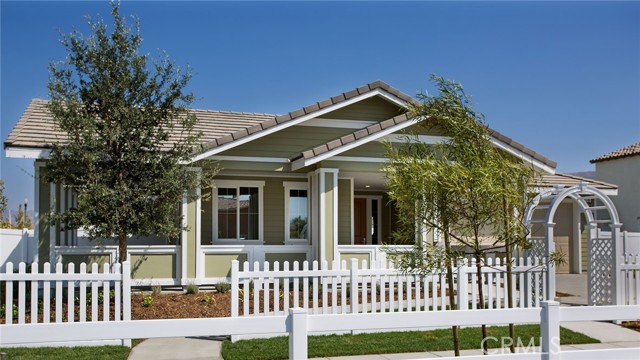
Parkinson
10241028
San Jose
$1,499,888
2,688
3
3
This beautifully renovated duplex at 10241028 Parkinson Court, San Jose, CA 95126 offers approximately 2,688 sq ft of living space on a peaceful cul-de-sac in the desirable Sunol-Midtown neighborhood. The property features a 2-bed, 1-bath front unit and a spacious rear unit with a loft-style second floor, plus a 2-car garage. Just minutes from vibrant Downtown San Jose, Diridon Station, The Alameda, and the future Google Downtown West Campus, its ideally located near dining, shopping, and public transit. The location offers excellent commuter accessApple Park is about 15 minutes away, NVIDIA headquarters is around 10 minutes, and Microsofts Mountain View campus is approximately 2025 minutes by carmaking this a smart choice for tech professionals and investors alike.
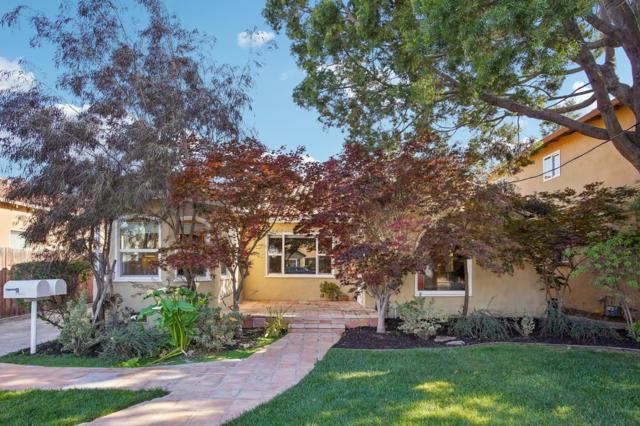
18th
725
Delano
$365,000
1,412
3
2
Welcome to this beautifully maintained 3-bedroom, 2-bathroom home with an attached 2-car garage, nestled in one of Delano's most desirable neighborhoods. This charming single-story residence offers a spacious and light-filled layout, featuring a welcoming living area, a functional kitchen, and generously sized bedrooms designed for comfort and convenience. Step outside to a serene backyard adorned with a variety of mature trees providing both natural beauty and shade, ideal for relaxing or entertaining. With its prime location near shopping centers, gas stations, stores, and popular restaurants, this home offers both comfort and convenience perfect for families or first-time buyers. Don't miss your chance to call this delightful property your own!
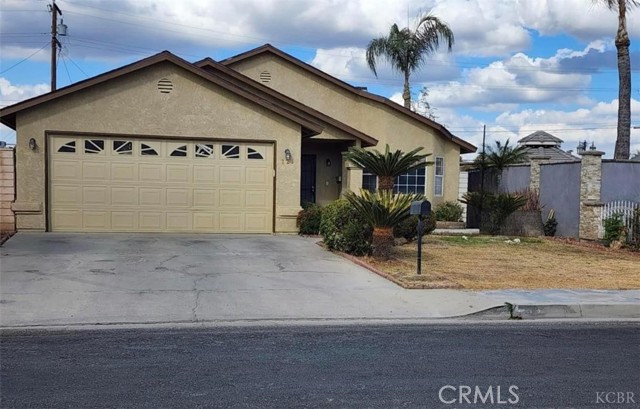
Robin
33348
Green Valley Lake
$364,000
944
2
1
Charming, Mid-Century gem in the heart of Green Valley Lake only a few minutes walk down to the lakefront. Meticulously designed and curated as a magical escepe with friends and loved ones. Entering the front door, a bright living room greets you with a warming wood stove fireplace and dramatic emerald tile wall to frame it. Dark umber LIFEPROOF vinyl flooring throughout is easy to maintain yet keep it visually rustic. To the right of the entry, the vintage cabinets have been painted hunter green to bring in the colors of the woods and are stylishly elevated by a low-maintenance marble print laminate countertop. Gather around a table in the dining area with windows overlooking the tranquil Green Valley Lake mountainside. Towards the back, a laundry room and storage hideaway. The bathroom has been recently updated with classic touches and black finish fixtures. The steps leading to the upper levels is cleverly illuminated with a fuchsia neon sign that is simply "divine." Two bedroom areas are on the second level with battered walls painted white to brighten the space with a clean aesthetic and provide the perfect backdrop for cozy lounging or restful nights. The attic has been transformed into a peaceful retreat ideal for napping on a winter day or reading a good book in warmer weather. The attic window overlooks the spacious deck below providing an ideal outdoor space for sunsets and summer barbeques. Call this enchanting cabin your new home or keep it as a delightful income property. All furnishings and decor can be made available for those interested.
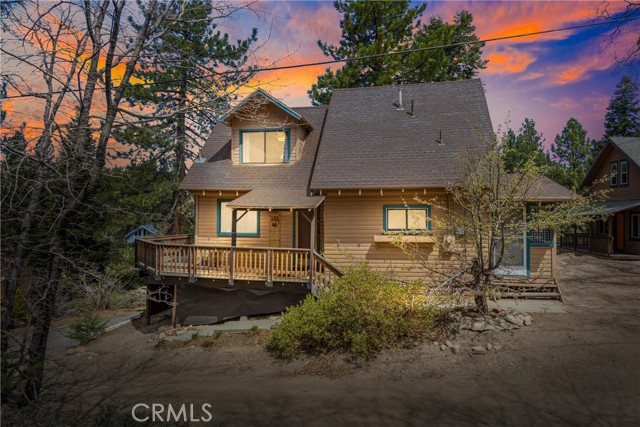
Denrock
7833
Los Angeles
$3,895,000
3,976
6
6
****Expected to be completed in mid December 2025*****New construction 6-bedroom, 5.5-bathroom home located in the coveted North Kentwood neighborhood in Westchester. This custom-built modern farmhouse is situated on a tree-lined street. Meticulously crafted with modern elegance, this residence combines contemporary design with timeless appeal. The spacious home includes a separate 1-bedroom + den, 1-bathroom ADU with its own private entrance, ideal for a rental unit, guests or a home gym. Inside, the bright open floorplan features soaring ceilings and an abundance of natural light, with wide plank oak flooring flowing throughout and custom built-ins adding to the home's sophisticated charm. The chef's kitchen is equipped with Thermador appliances, Taj Mahal countertops, designer lighting, custom cabinetry, and a large walk-in pantry. A seamless transition from the kitchen to the dining area, which opens directly to the outdoor space, creates the ideal setting for entertaining. The backyard is a private oasis with lush greenery, a charming patio and privacy hedges. Designed for both relaxation and entertainment, the home also includes a spacious living area with a cozy fireplace and a stylish powder room. The second level features 3 bedrooms and 3 bathrooms, in addition to the luxurious primary suite offering vaulted ceilings, a private balcony, a large custom walk-in closet, and a spa-like en-suite bathroom with high-end finishes. Additional premium features include a two car garage, dedicated laundry room upstairs, smart home technology with integrated lighting, Sonos speakers, Nest thermostats, pre-wired for a security system for doors and windows on the first floor as well as cameras, dual-zone air conditioning, energy-efficient windows and doors, tankless water heaters, and more! ***Buyers are advised to independently verify accuracy of all information through professional inspection with appropriate professionals***Broker/Agent does not guarantee accuracy of square footage, lot size, zoning, rent control, permits, use code, schools and/or other information concerning the conditions or features of the property provided by the seller or obtained from public records or other sources.***
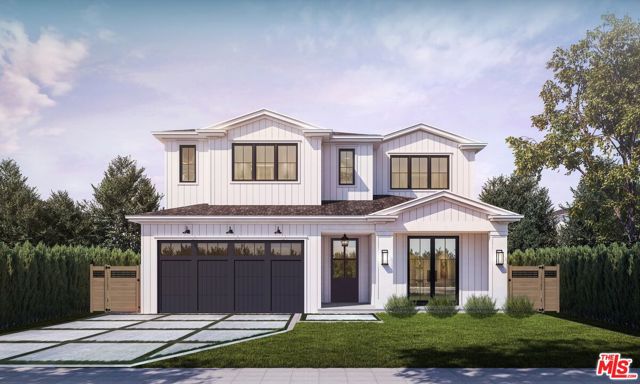
Bellatrix
100
Irvine
$5,550,000
5,140
5
6
Park Views, Prime Location, and Unmatched Elegance | Welcome to the prestigious 24-hour guard-gated community of Altair Irvine. This south-facing estate is ideally situated on one of the most premium lots, directly bordering a lush greenbelt. Enjoy unobstructed park views from the first floor, second floor, and the beautifully landscaped backyard—like living inside a dynamic work of art seamlessly blended with the home. A private gated entry leads to a thoughtfully designed front yard and courtyard, offering both privacy and timeless curb appeal. The home also includes a spacious three-car garage, ideal for car lovers or flexible multi-purpose needs. Inside, every corner showcases Extensive Designer Upgrades, from wide-plank hardwood floors to a bright, airy layout that maximizes natural light and elevates comfort. The chef’s kitchen boasts a waterfall-edge quartz island, floor-to-ceiling cabinetry, and top-tier stainless steel appliances, flowing into an expansive great room and formal dining area overlooking a peaceful courtyard. The main level includes two en-suite bedrooms, including a private-entry guest suite ideal for multigenerational living or extended stays. Upstairs, the luxurious primary suite features dual vanities, a large walk-in shower, and two custom walk-in closets. The primary bathroom is richly appointed with marble finishes, creating a true spa-like retreat. A generous loft and bonus room offer flexible space for a home theater, gym, or game room, while a large covered terrace nearby provides the perfect setting for relaxing or entertaining. Step outside to your private backyard oasis, complete with a built-in BBQ, mature fruit trees, and sweeping greenbelt views—perfect for hosting guests or enjoying quiet evenings at home. All within walking distance to Altair’s resort-inspired clubhouse, featuring pools, tennis courts, playgrounds, scenic trails, and more. Move-in ready and sure to impress—book your private tour today before it’s gone.
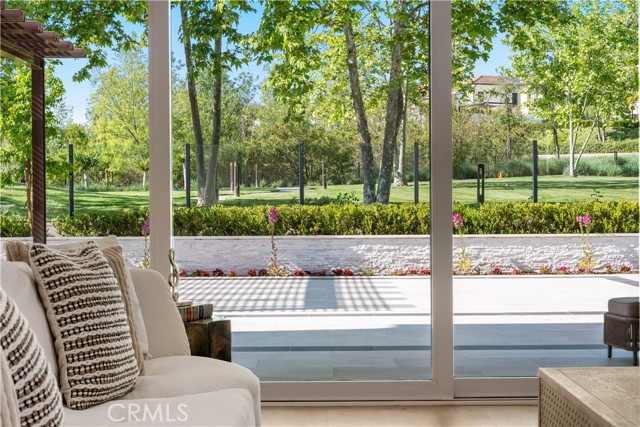
Foothill
2240
Santa Ana
$3,695,000
3,496
3
4
Welcome to Casa de Griffin! You're on top of the world inside this Spanish Style custom home built in 1988, located in coveted Lemon Heights neighborhood in North Tustin at the top of Foothill Ave. Starting from the outside, you have a beautifully maintained lawn on the south and west wide with pathways weaving in-between. You enter your home starting from a gated driveway as you go up either by bricked capped steps to your front porch, or pull into your ground level garage and head up a flight of stairs to your porcelain marbled floor foyer. From the foyer on your left, a family room with beamed ceilings, gas fireplace featuring a marble front with a wood mantle, with a porcelain marble floor outlined with wood accents. To the right of the foyer, a living room with 2 sliding wood glass doors leading to the side seating patio. Connected to the living room, a formal dining room that is just off the kitchen. The kitchen features custom cabinets topped with marble and a powered center island. You have a built-in gas stove with overhead range hood, dishwasher and a built-in oven. Off the hallway coming out of the kitchen, a convenient half bathroom, in addition to a sitting room in the center of the home with an additional room to the right, both have glass sliding doors out to the red paver patio on the west side of the house. Up the staircase, the primary bedroom with access to the 2nd story patio overlooking West Tustin and beyond. You have an ensuite bathroom with tile flooring, walk-in closet, dual vanity sink, walk-in shower, and seperate tub. Down the hallway you have 2 additional bedroom, both with closets and stellar window views. Each bedroom has an attached full bathroom. On the 2nd level you have a dedicated laundry room with washer/dryer hookups, utility sink, overhead cabinets and a storage closet. The casita in the backyard features porcelain marble floors, a full bathroom with shower tub and a kitchenette that is open to the living area with white cabinets. Lastly, the exterior is accented with manicured trees, rose bushes, hedges, and emerald green grass. This is one of the best locations, at the end of Skyline!
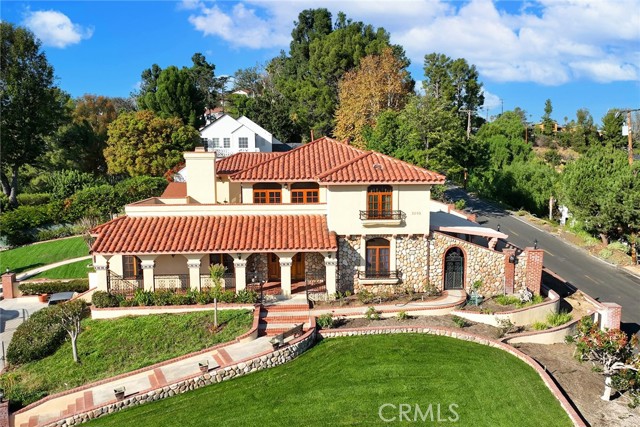
Roads End
770
Lebec
$549,000
1,904
3
3
This address IS located in a USDA eligible area allowing for potentially ZERO down payment!! Sunrises, sunsets and 360-degree VIEWS!! Just an hour north of Los Angeles, your own private 2.5 acre playground is waiting in Lebec’s hillside community of the San Emigdio Mountains! Sipping coffee on your porch swing you’ll never want to leave, and a sunset deck to end the day with your beverage of choice. Extremely convenient to the 5 freeway but completely secluded at the same time. The best of both worlds! Hardwood oak floors throughout the (3) bedroom, (2) bathroom, 1,900 sqft. home’s open floorplan with tons of natural light! The step-down family room has a natural stone, wood-burning fireplace framed around picturesque windows for evening sunsets. Tons of room for multiple RV’s a (3) car garage and gated yard are just some of the bonus’s, not to mention the PAID OFF SOLAR SYSTEM! Free power anyone? Let your imagination run wild with (3) shipping containers for STORAGE or PLAY! This unincorporated city of Kern County is really COMING ALIVE and has BIG PLANS for the future including the NEW HARDROCK HOTEL & CASINO TEJON which is just a 30 minute drive over the grapevine and is adding 5,000 jobs to the area. Your new home is more than just another house, it's an opportunity with endless possibilities. Are you ready to make the jump? Fortune favors to bold.
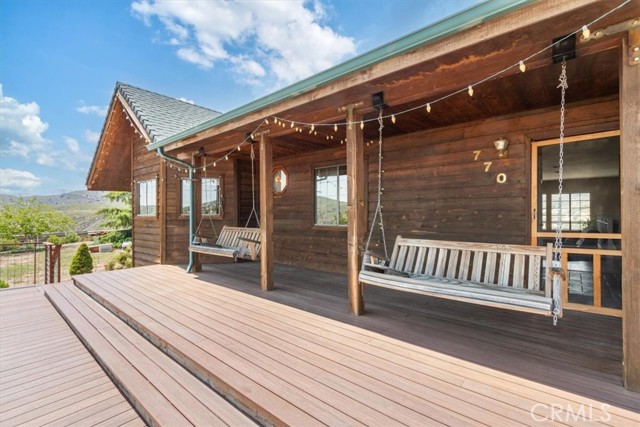
Sun Valley
71557
29 Palms
$355,000
1,604
4
2
Welcome to this well-maintained 4-bedroom, 2-bath home built in 2006, offering breathtaking mountain views and energy efficiency with fully OWNED SOLAR panels no lease to assume! Located just minutes from the Marine Corps Base and close to all the conveniences of town, including shopping, dining, and schools, this home perfectly balances comfort and accessibility.Step inside to find a spacious layout filled with natural light, ideal for both everyday living and entertaining. Whether you're enjoying your morning coffee while taking in the serene mountain backdrop or relaxing in the evenings under the desert sky, this home delivers peace and practicality in equal measure.Don't miss your chance to own a home with views, value, and a prime location schedule your private tour today!
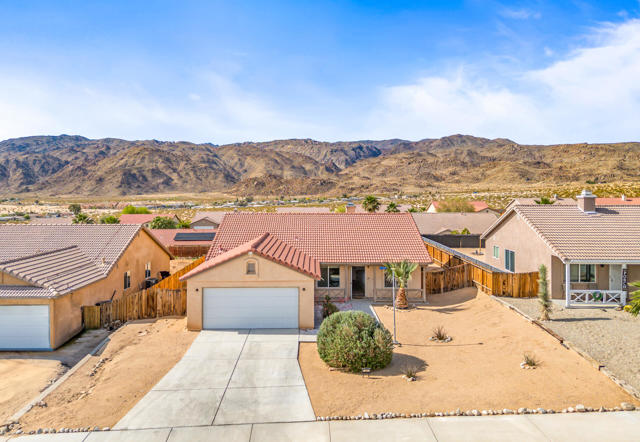
Old Toll
455
Lake Arrowhead
$750,000
3,384
4
3
Welcome to your ideal residence in the enchanting heart of Lake Arrowhead. Constructed in 1979, this delightful multi-level home boasts 4 bedrooms and 3 bathrooms, offering over 3,384 square feet of living space. The main level features soaring vaulted ceilings and a cozy fireplace in the family room, creating an inviting atmosphere. The spacious kitchen is adorned with elegant wood cabinetry and a central island that seamlessly connects to the family room. This home is equipped with numerous amenities to enhance your living experience. Be sure to explore the virtual tour for a closer look. Situated just minutes from Lake Arrowhead Village, you will enjoy convenient access to a diverse range of amenities. Experience summer evenings filled with free concerts, spectacular Fourth of July fireworks, and a multitude of water activities such as swimming, fishing, and boating on the lake. For golf enthusiasts, a nearby golf course awaits, while nature lovers will find joy in the accessible hiking trails. In winter, immerse yourself in the enchanting beauty of a snowy Christmas in this idyllic setting. With restaurants, shops, and essential services conveniently located in the village, this home offers an exceptional combination of serenity and accessibility. Seize the opportunity to make this stunning home your own, where comfort, convenience, and natural beauty harmoniously converge.
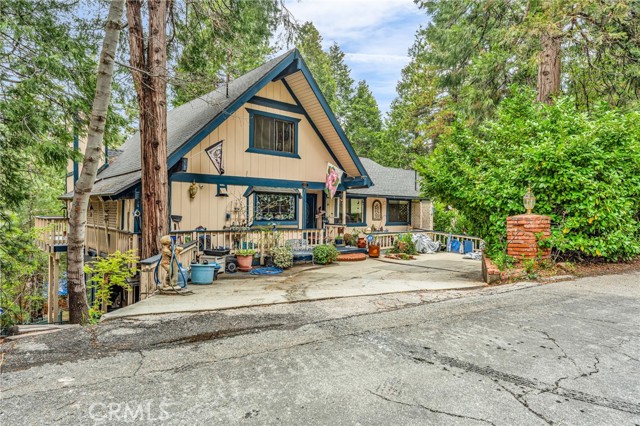
Park
49244
Morongo Valley
$569,900
1,977
3
3
Amazing New Price! Must-See Modern Home in Desirable Morongo Valley with Paid Solar! Set against the beautiful backdrop of Morongo Valley and surrounding mountain views with snow-capped San Jacinto in the distance, this gorgeous Home with its Elevated Ceilings, and Clerestory Windows is sure to capture everyone's hearts! The expansive covered patios will be a favorite gathering spot for all. A bright and cheery door welcomes you to the grand entrance. Your gaze will be automatically drawn upwards to the elevated ceilings beset with vertical skylights that further enhance the expansive open floor plan. The space is stunning! This is an entertainer’s delight! Large Kitchen Island offers additional storage, large areas for food prep, and plenty of space for great conversations. The picture windows and large sliding door offer amazing views and open onto a wide covered patio and access to the rear yard. A cozy fire pit is available for great evening gatherings. Spacious outbuilding can be used for additional storage or office space. The Primary Bedroom offers plenty of space with gorgeous, custom French Doors that lead to the covered patio. The En Suite Bathroom is also adorned with vertical skylights and custom lighting. The custom walk-in shower with lighted bench seat lends a spa-like feel. Walk-in closets are a feature in every room. The Laundry Room is conveniently located off of the Garage and near the convenient Hall Bathroom. Natural Gas has been installed in the Home for an alternate source for cooking and clothes drying. A complete home water softener and filtration system is a bonus for all. The huge Three-Car Garage is what everyone dreams of for their New Home! Full RV hookups, including dump have been included and the Drive-thru Gate adds ease and security. Large Awning Post has been installed for the future owner, too! Here is the Home of your dreams! Conveniently Located between the High Desert and the Lower Desert, for an easy commute without the hustle and bustle of a crowded City. Approximately 10 miles to I-10 off of Hwy 62 which places you in Palm Springs in less than 15 minutes. Only 10 miles to Yucca Valley that offers great, affordable Shopping and Restaurants, with Pioneertown, and Joshua Tree a few minutes away for evening or daytime entertainment. Schedule a viewing today! Showings are by Appointment Only.
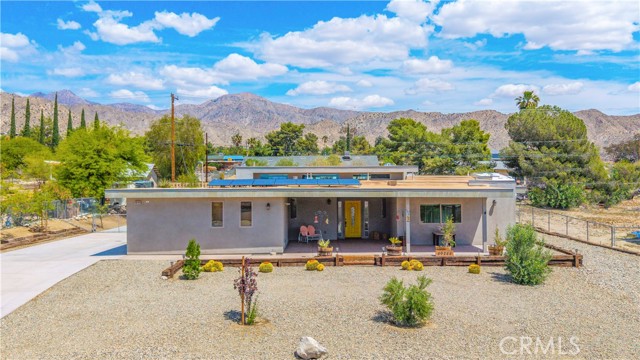
Chestnut #201
327
Long Beach
$480,000
910
2
2
Stylish 2-Bed, 2-Bath Downtown Long Beach Apartment – Walk to Everything! Welcome to your new urban oasis in the heart of Downtown Long Beach! This bright and inviting 2-bedroom, 2-bathroom apartment offers the perfect blend of convenience and comfort, just steps from the courthouse, City Hall, The Pike, and vibrant downtown dining and entertainment. Two spacious balconies – perfect for morning coffee or evening sunsets. Two assigned parking spaces – a rare downtown luxury Walkable lifestyle – shops, restaurants, and the beach are moments away Easy freeway access (near the 710) for seamless commuting Live where the action is! Stroll to waterfront attractions, catch a concert at the Terrace Theater, or explore the eclectic arts scene—all from your front door. Don’t wait, your next adventure in this Downtown Long Beach apartment today!
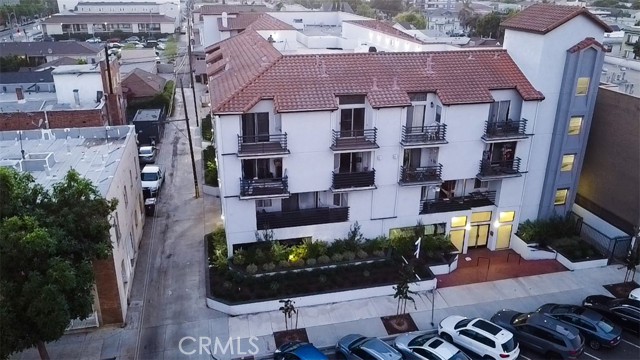
140th
39441
Palmdale
$649,900
4,224
4
4
Perfect place to escape the noise of the city. Spacious 4 bedrooms + 4 baths property with one additional structure recreation room with possibility of second home. Ideal property to bring your horses with more than 40 Acres of land with lots of potential.This kind will move fast.
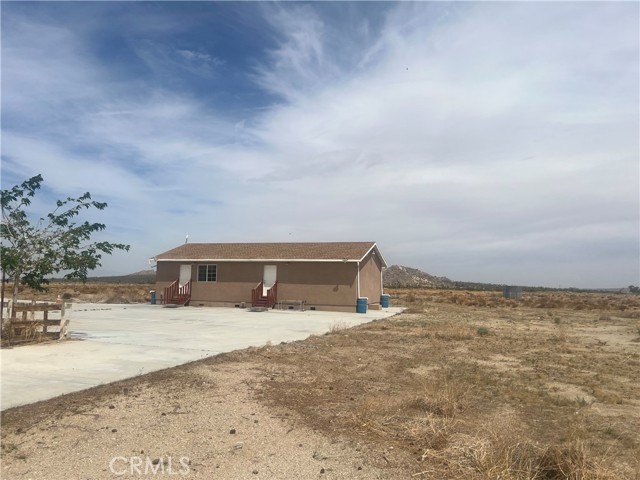
Argonne
291
Long Beach
$3,200,000
4,400
5
4
Welcome to our stunning Australian Farm House - a style that blends modernism with old world charm. Estate in Belmont Heights home is in the heart of Long Beach, CA, which is just blocks from the bay, sandy beaches, shopping, and dining. 291 Argonne offers an expansive 4,400 square feet of luxurious living. This meticulously renovated home boasts five spacious bedrooms and four elegant bathrooms, designed for both comfort and style. 4 car garages. Step inside to discover a harmonious blend of modern design and classic charm. The home features ten beautifully appointed rooms, including a formal dining room perfect for entertaining and two family rooms perfect for relaxation. The interior is enhanced by dual pane, floor-to-ceiling, and oversized windows that flood each room with natural light, complemented by window treatments for privacy. The state-of-the-art chef's kitchen is a culinary dream, spacious island, equipped with a butler's pantry, island, stainless steel appliances, and an eat-in area. The home’s thoughtful design extends to the bedrooms, offering custom and walk-in closets and the bathrooms, featuring granite and tile finishes, double sinks, and a luxurious primary ensuite with a soaking tub and second ensuite with it's own private balcony great for guest! Fold back the floor to ceiling windows to bring the outdoors in and enjoy California’s beautiful weather in your private outdoor oasis that includes, beautiful pool views, built-in barbecue, wood burning pizza oven, private dining alcove with a cozy fireplace, and a relaxing fire pit. Additional features include beautifully polished concrete flooring, plus carpet and hardwood, recessed lighting, skylights, dual central heating and cooling systems, laundry, and convenient 2-2 car attached garages and additional parking for 2 cars which makes a total of 6 places to parking. Experience upscale living in this exceptional Long Beach home, designed for those who appreciate both elegance and functionality.
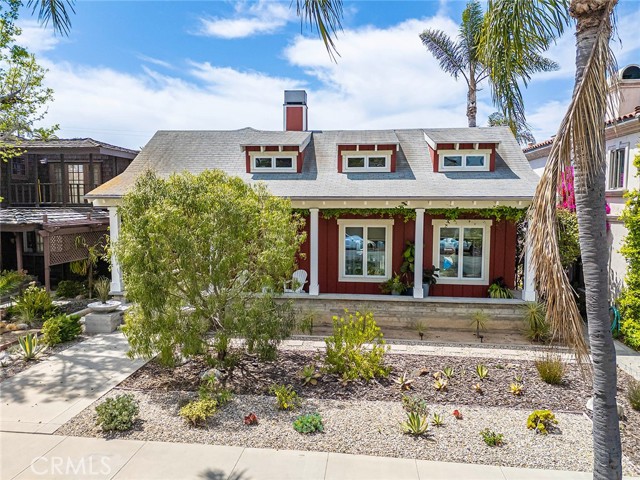
Amethyst
1676
Perris
$260,000
1,044
2
1
This Manufactured home offers a great opportunity for investors or buyers. The property will require some TLC. Large lot (7,405 sq ft) with tons of potential. Great proximity to schools and restaurants. Less than 1 mile away from the nearest freeway entrance. The property to be sold as-is. Tenant occupied Please do not disturb occupants. Drive-by Only.
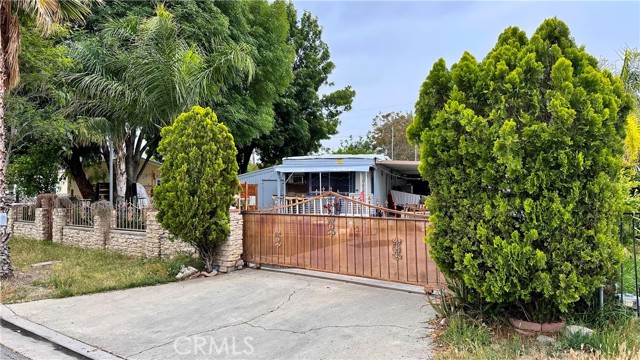
Loma Vista
1061
Beverly Hills
$19,995,000
8,800
6
8
Designed by renowned architect Rex Lotery, FAIA, in 1959, this mid-century masterpiece in the prestigious Trousdale Estates has been meticulously restored to honor its original vision. Commissioned by French actress Corinne Calvet and shaped by a serendipitous collaboration with designer Charlotte Perriand, the home exemplifies Lotery's dedication to mid-century minimalism. While the introduction of modern luxuries exceeds anything Lotery could have envisioned, these enhancements seamlessly integrate with the home's original design, preserving its architectural legacy for generations. Set on over half an acre of exquisite Brazilian modernist-inspired landscaping, the property boasts six bedrooms, eight bathrooms, and a collection of exceptional amenities. The sleek, open-concept kitchen is a study in functional elegance, while the state-of-the-art screening room, temperature-controlled wine enclave, and striking zero-edge pool offer a lifestyle defined by sophistication and comfort. Every detail has been thoughtfully curated to merge historical significance with contemporary luxury. The Calvet Residence stands as an unparalleled expression of mid-century artistry and modern refinement -- a timeless haven in the heart of Trousdale Estates.
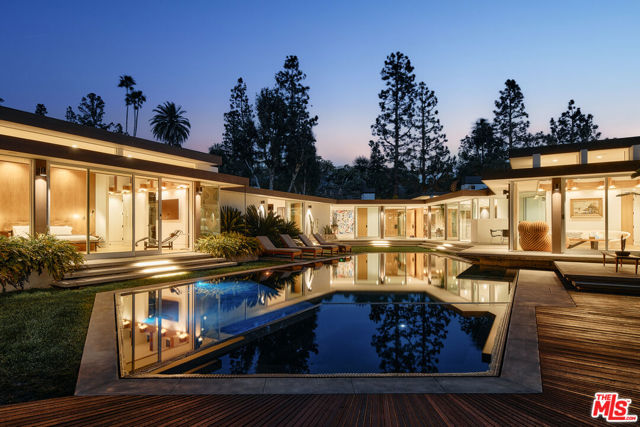
Eagle Ridge
42400
Big Bear
$1,399,500
3,702
5
4
Luxurious Log Home nestled in the prominent Castle Glen Estates; this exquisite three-story log home offers the perfect blend of rustic charm and modern luxury. Featuring 5 spacious bedrooms, 3.5 bathrooms, a den, separate office, and loft, the residence is designed for comfort and versatility. The oversized gourmet kitchen is a chef's dream, equipped with JennAir stainless steel appliances and ample counter space. Stone flooring with radiant heating ensures warmth and elegance throughout. The master suite serves as a tranquil retreat, boasting an expansive shower and a generous walk-in closet. Enjoy panoramic mountain views from multi-level decks, quintessential for entertaining or peaceful relaxation. An attached three-car garage provides ample storage for vehicles and outdoor gear. Located just minutes from Big Bear Lake, ski resorts, and local dining, this home offers both seclusion and convenience. Experience mountain living at its finest in this exceptional Castle Glen property.__________________________
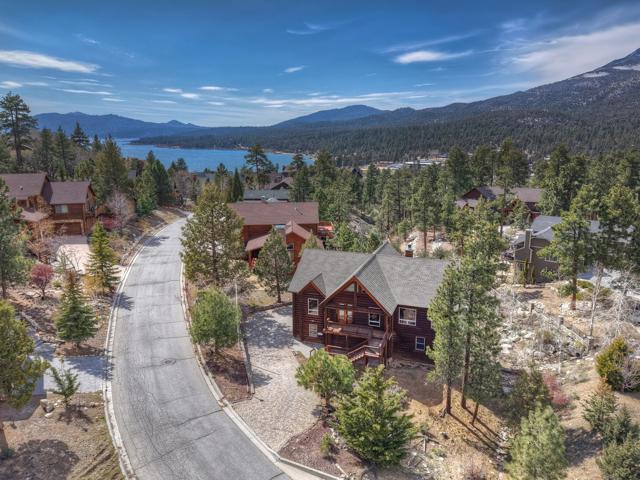
Silver Leaf
567
Oroville
$239,900
1,344
2
2
GREAT REMODELED WITH NEW PAINT, FLOORING, ROOF & APPLIANCES. This is turn key and ready for your occupancy! 2 Bedroom and 2 Bath with huge covered deck. Large living room with wood stove and lots of window exposure for good lighting. Dining area is roomy and is located off a great kitchen. Kitchen has stainless steel appliances including glass top range, microwave, refrigerator, and stainless sink. Lots of cabinets for excellent storage, butcher block counter tops and large pantry area. Hall Bathroom has shower/tub combination and nice vanity. The hall has a good size linen closet. Guest bedroom is ample size with nice closet. The primary bedroom is good size and has built in dresser with extra clothes hanging area in addition to a closet. There is a covered carport for parking plus an additional parking area for an RV or boat or what may suit your needs. There is also lots of room on a very large covered deck to enjoy outdoor activities. A must see property in Kelly Ridge Estates.
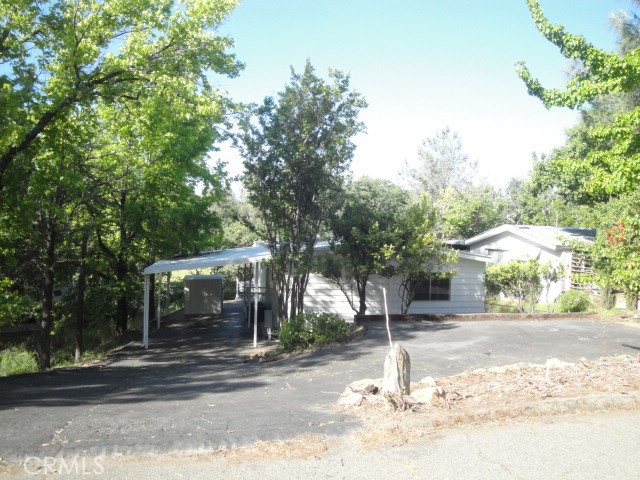
Spring Unit 2F
7890
Long Beach
$490,000
960
2
1
Welcome to your serene retreat in the heart of the El Dorado Lakes community. This charming condo offers a peaceful lifestyle with breathtaking lake and fountain/waterfall views from every room. The loft has been used as the 2nd bedroom. Designed with a high-ceiling floor plan, the condo is filled with natural light, enhancing the sense of space and highlighting the beautiful waterfront setting. Imagine waking up to tranquil water views and ending your day with the calming sounds of nature just outside your window. Enjoy resort-style living with access to exceptional amenities, including two pools and spas, two tennis courts, and a clubhouse featuring a sauna, gym, library, and a large recreational room complete with a pool table. Whether you’re looking to unwind or stay active, this community supports a wellness-focused lifestyle. Residents appreciate the peaceful atmosphere, lush landscaping, and pet-friendly environment of El Dorado Lakes. Convenience is key, with **2 parking spaces—one covered carport and one open spot located directly in front of the gate for easy access. There’s also ample guest parking for visitors. This community offers both tranquility and accessibility, ideally located near major freeways like the 605 and 405 for easy commuting. It’s also close to Los Alamitos and Seal Beach shopping, dining, grocery stores, El Dorado Park, The San Gabriel River Bike Trail, public schools, medical offices, and Long Beach Town Center—making daily errands and entertainment a breeze. FHA Spot Approval is welcome!
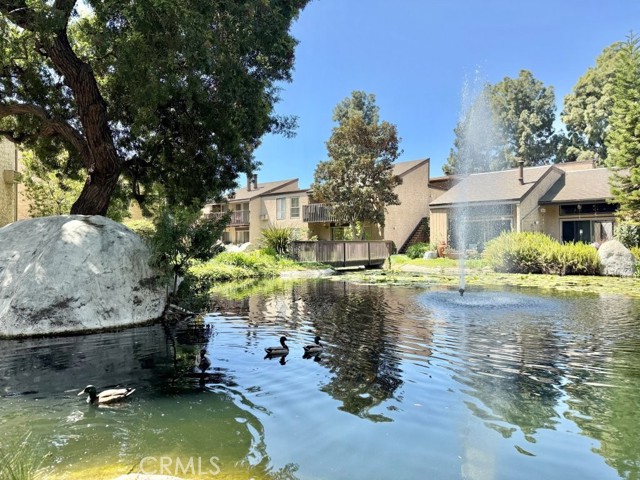
Highland
5231
Yorba Linda
$3,500,000
1,906
3
2
Incredible Development Opportunity on 3.17 Acres in a Prime Yorba Linda Location. This property offers unmatched views rarely found in West Yorba Linda. A unique chance to own two contiguous parcels totaling over 3 acres in the heart of the city. Tucked away on a quiet stretch of Highland Avenue, this unique offering includes a 2.5-acre parcel and an adjacent 0.67-acre lot. both offering endless potential for redevelopment, equestrian use, or a custom family compound.The property currently includes an older ranch-style home and detached structures, ideal for renovation or replacement. With gentle terrain, mature trees, and access to the Yorba Linda horse trail system, this is one of the few remaining multi-acre properties in the area zoned for horses and rural residential use. Whether you envision building a dream estate, creating an equestrian retreat, or exploring future development opportunities (buyer to verify with the city), this property offers a truly exceptional canvas. Utilities on site. No HOA. Minutes from top-rated schools, shopping, and freeway access. Don’t miss this once-in-a-generation land opportunity in one of Orange County’s most sought-after communities. Minimum lot size requirement is 24,200 square feet per dwelling unit.
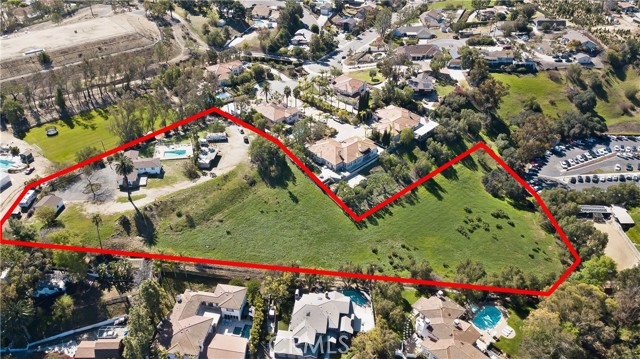
Islander
3644
Oxnard
$755,000
1,996
4
4
Spacious living, Modern Comfort, plus your own 2 Car Garage for safety and ease. All in a prime location. Don't miss this perfect blend of space, comfort, and convenience. 4 bedrooms 3 and 1996 ft. Perfect to to entertain friends, or enjoy a cozy night in with the Family. Call today
