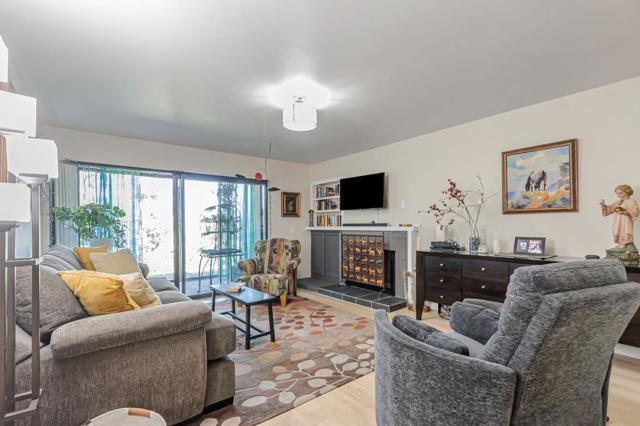Favorite Properties
Form submitted successfully!
You are missing required fields.
Dynamic Error Description
There was an error processing this form.
Mountain View
73940
Palm Desert
$828,000
1,450
3
2
Exceptional Location in South Palm Desert! This charming Mid-Century home is ideally located within walking distance of the upscale shops and dining on the iconic El Paseo. Enjoy bike rides through the peaceful, scenic neighborhood, complete with stunning mountain views. The furnished home boasts an upgraded kitchen featuring stylish cabinetry and hardware, quartz countertops, a Koehler cast iron sink, and porcelain wood flooring throughout. The updated fireplace adds extra warmth and style to the living space. There are 2 OWNED solar systems, one for the pool and one for the house, which helps with rising electricity costs. The roof was replaced in 2024. Step outside to discover a beautifully upgraded Pebble Tech saltwater pool, a hot tub, and recently upgraded landscaping, perfect for relaxing or entertaining. Nearly every room in the home opens to outdoor patios, including a covered patio that has been added by the sellers off the living room, and the lush backyard, offering a seamless flow between indoor and outdoor living. The generous primary suite opens to a private south-facing pool area with breathtaking mountain views. The third bedroom offers flexibility, ideal as a home office or guest room. Make this your permanent home or weekend escape, this property has it all!
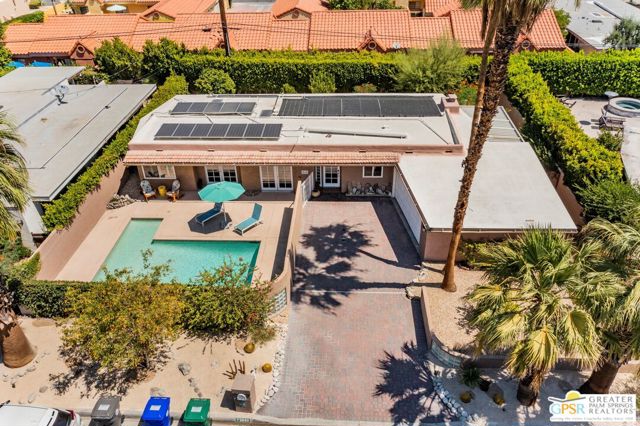
Frances
541
Barstow
$287,700
1,228
3
2
Welcome to 541 Frances Dr. Located in the heart of Barstow. Situated on higher portion of the street , you can enjoy city views from the from of back yard. The inside has been tastefully updated with clean lines and neutral l colors. Offering 3 bedrooms , two bathrooms and a great size fenced back yard. Make this beauty yours today.
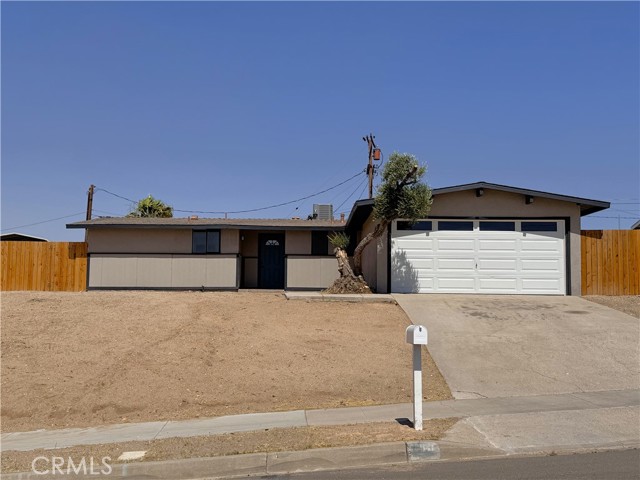
Garfield
13636
South Gate
$729,900
1,657
3
3
We can close fast with an all-cash offer! The property is well-priced at $729,900 and offers a great opportunity for families wanting to live together or for investors looking to build ADUs to maximize their investment! This property is classified as a Single-Family Residence, but it has a permitted commercial unit that is currently used as a residential studio apartment. The main house has been split into 2 units, but can easily be reconverted back to a 3-bedroom home if desired. The property has a gross building area of 1,657 square feet, with a net rentable area of 1,561 square feet. The subject site is 6,359 sq ft. The house has 1 bedroom and 1 bathroom, a large remodeled kitchen, a remodeled bathroom, and newer carpets and flooring. The house is presently rented for $2,178 per month, which includes a single-car garage. Attached to the main house is a 1 bedroom and 1 bath unit with a living room and kitchenette. The unit has a separate entrance at the back and currently rents for $1,617 per month. There is a separate laundry room between the front house and the studio unit. The studio unit was repainted in December 2023 and includes laminate hardwood flooring and a remodeled kitchenette with space for a full-sized refrigerator and stove. The studio rents for $1,687 per month. The total rent is $5,482 per month. The property has a front porch, a back patio, concrete block walls at the back, and a driveway for three cars. The plumbing, including pipes and the water heater, was replaced about 5 years ago. The electrical panel and some wiring have been replaced. According to the Planning Department, the property is eligible for a Junior Accessory Dwelling Unit (JADA) and a detached ADU of up to 1,000 square feet. This will enable the transformation of the subject's garage and studio unit into a legally permitted 1 Bedroom, 1 Bath Junior Accessory Dwelling Unit (JADU). An additional ADU up to 1,000 square feet can be constructed in the backyard. We have an email from the city that confirms that they will approve the JADU and ADU on the property.
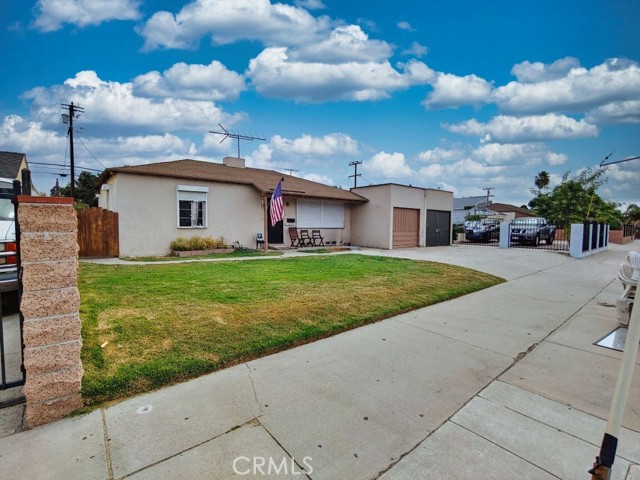
India St #519
1240
San Diego
$525,000
768
1
1
Price Reduction Oct 27th! Treo is perfectly situated in Little Italy/Columbia. This condo offers an ideal blend of vibrant city living and peaceful retreat. Ideal space in a highly popular Little Italy-Columbia. Walk to work or work from home! The best of San Diego is literally at your doorstep from amazing restaurants and coffee houses to nearby San Diego harbor front and easy access to San Diego Int’l, Downtown, world famous San Diego Zoo, historic Balboa Park. Concierge, Pool, Spa, Gym, BBQ, conference/community room, security, Secure underground parking. W/D in unit with Gas range. City Views/Lights off East facing Balcony. Pool located in sunny area!
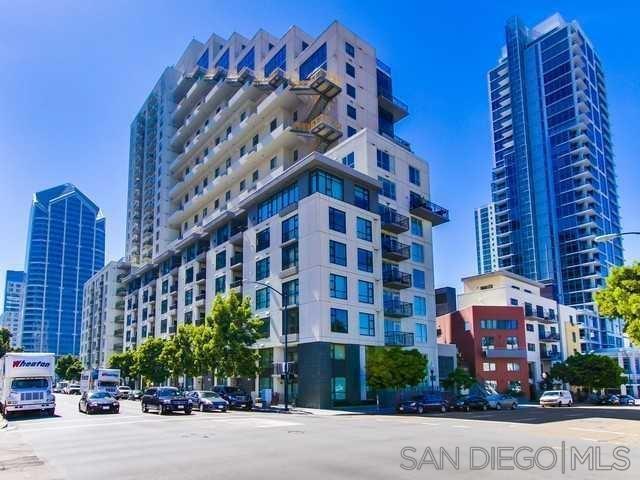
Crandall
1910
Paradise
$424,000
1,710
2
2
Welcome to 1910 Crandall Way, where modern design meets everyday comfort in this charming 1,710 square foot new construction home in Paradise. With 2 bedrooms, 2 bathrooms, and a spacious den, this home offers just the right amount of space with plenty of flexibility. The den adds a valuable bonus—perfect for a guest room, office, gym, or creative studio to suit your lifestyle.? Inside, you’ll find warm, inviting finishes including alderwood knotty pine cabinetry and beautiful granite countertops that flow throughout the kitchen and bathrooms. The open-concept layout creates a natural flow for living and entertaining, filled with light and welcoming energy.? The primary suite is generously sized and features its own sliding glass door that opens to the covered back patio—an ideal spot to sip your morning coffee or relax in the evening. The quarter-acre lot includes a fully fenced backyard, perfect for entertaining, pets, or quiet moments outdoors.? Additional highlights include low-maintenance front landscaping with artificial grass, 8 solar panels for energy efficiency, and a brand-new septic system. Conveniently located near Pentz Road, this home offers quick access to town while still tucked into a peaceful neighborhood.? Don’t miss your chance to own this versatile and beautifully finished home—call today to schedule your private showing!
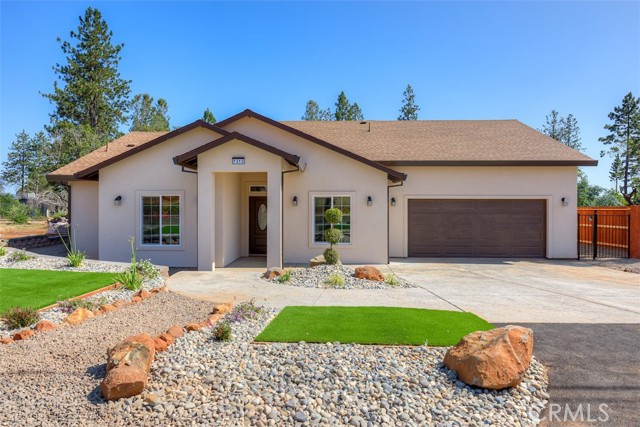
Bridgewater
27448
Valencia
$1,020,000
2,103
4
3
Welcome home to this beautiful 4-bedroom Northbridge house! It has its very own pickleball court, 8-holes of putting golf and NBA size basketball hoop! Just minutes away from the award winning Helmers elementary school and the amazing Northbridge community park, pools, tennis courts, basketball court, clubhouse and walking trails. Almost every bit of the house was remodeled over the last few years. Upon entry, you will find high vaulted ceilings in the spacious living and dining rooms and plantation shutters throughout the home. All the flooring was replaced in the last two years, including large wood-like tile downstairs and real wood upstairs. The stunning upgrades in the kitchen include a custom backsplash, quartz countertops, and all stainless-steel Kitchen Aid appliances with a professional 6-burner cooktop stove. All bathrooms were remodeled with cabinets, quartz countertops and new faucets. Open kitchen to family room concept with plenty of windows, allowing for tons of light. The windows have top-notch solar screens to keep out the heat during the hot summers. There is also a whole house fan that helps cool the house at night. Full bedroom/office downstairs and a bathroom with a shower. Spacious primary suite with a huge walk-in closet! This lovely home also has a newer Lennox HVAC system, which includes a top-of-the-line purification system and thermostat. There is an attached 3-car garage with an abundance of built-in storage cabinets. The backyard has the same expensive wood-like tile as the house and is the perfect entertainer's yard. LOW HOA & NO MELLO ROOS TAX! TURN KEY HOME! Hurry! Won't last!
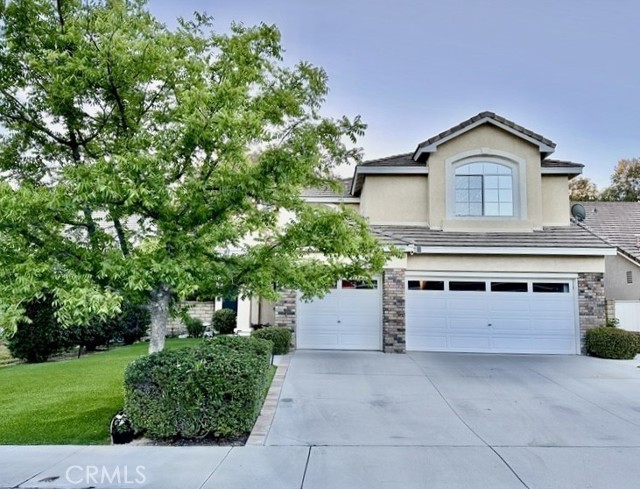
Via Firenza
213
Rancho Mirage
$649,000
2,184
3
3
Modern Desert Retreat in Prestigious Tuscany Community. Welcome to 213 Via Firenza, an elegant desert oasis located in the coveted gated community of Tuscany in Rancho Mirage. This beautifully appointed 3-bedroom, 3-bathroom home offers 2,184 square feet of thoughtfully designed living space, blending contemporary style with effortless comfort.Step inside to discover a bright, open-concept layout with high ceilings, modern finishes, and ample natural light. The gourmet kitchen flows seamlessly into the living and dining areas perfect for entertaining or relaxing in style. Each bedroom is generously sized, with a luxurious primary suite that features a spa-inspired bathroom and direct access to the outdoor retreat. Outdoors, unwind in your private pool and spa, surrounded by lush landscaping and the serene ambiance of the desert. Whether enjoying a quiet morning or hosting under the stars, this backyard is your personal resort. Ideally located just minutes from Agua Caliente Casino, world-class golf, fine dining, and shopping, this home offers both tranquility and convenience in the heart of Rancho Mirage. Don't miss your opportunity to own a slice of paradise in one of the desert's most desirable communities.
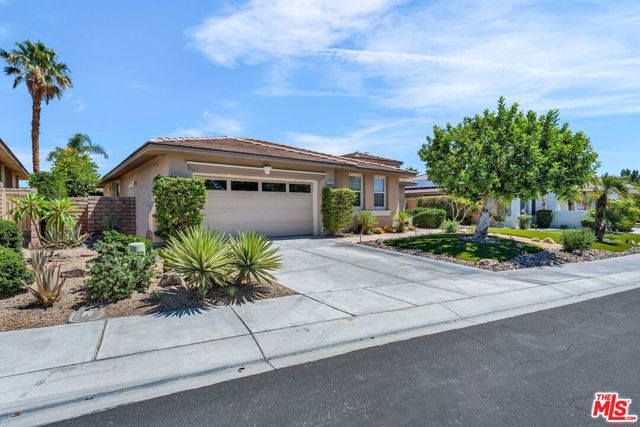
Pacoima
13376
Victorville
$409,900
1,344
3
2
Welcome to 13376 Pacoima Road in Victorville, CA! Completely fenced and flat lot. This home has a spacious 3 bedroom 2 bath floor plan with a total of 1,344 livable square feet. Master Bedroom with Master Bath and walk-in closet. A 2 car detached garage and additional shed. Plenty of RV parking and boat parking. Must see to appreciate!!!
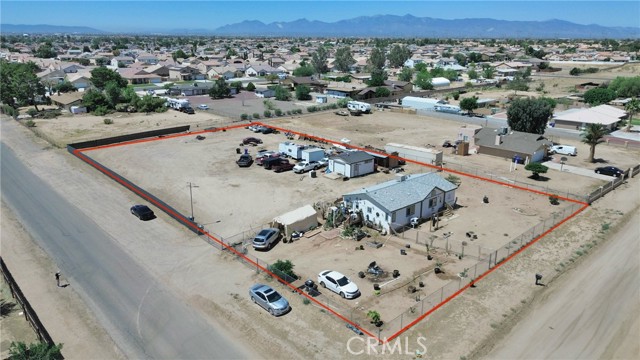
Pebblewood Pines
34
Chico
$365,000
1,889
3
3
Welcome to a sunlit sanctuary in the serene and sough-after Pebblewood Pines community. With its dramatically designed low maintenance garden spaces, and flowing indoor-outdoor layout, this home radiates spaciousness, care and natural beauty. Every room is bathed in sunlight, blessing this home with a bright, uplifting energy throughout the day. Sliding doors and large windows offer seamless access to the lush outdoor wonderland from nearly every room, creating a harmonious connection between home and nature. The new kitchen with its open dining area is modern, sleek and ready for gatherings or quiet morning coffee overlooking the gardens. Fresh practical carpet graces the entire upstairs and owned solar panels provide both sustainability and savings. For the right folks, this is more than a house, it is a dream home to spend many years enjoying!
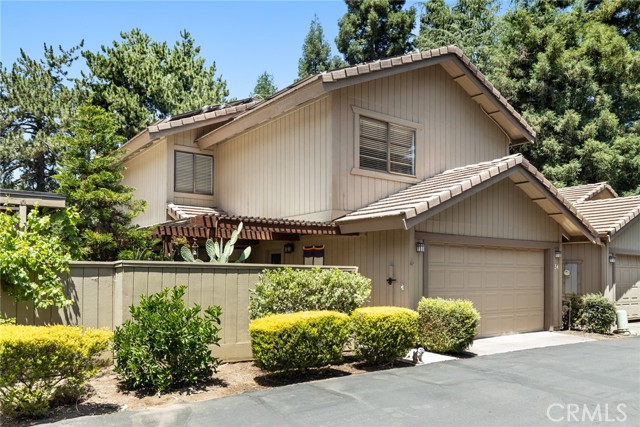
Lido #20
9866
Cypress
$660,000
929
2
2
Welcome to this beautifully remodeled 2 bedroom, 2 bathroom single level condo nestled in the highly desired Cypress Monterey community. This bright and airy downstairs unit offers a perfect blend of comfort, convenience, and resort style amenities. This home features brand new flooring, freshly painted interior and garage, recessed lighting, new ceiling fans, plantation shutters, dual paned windows, and air conditioning to keep you comfortable all year long. The spacious living area is ideal for entertaining or cozy evenings in, and flows seamlessly into an easily accessible kitchen. The master bedroom features a walk in closet, and an updated en suite bathroom with new vanity, shower doors, sink fixtures, and toilet. The updated main bathroom features a bathtub for relaxation. Step outside to your private patio, accessible through a sliding glass door off the kitchen, where you can savor a morning coffee or a barbecue with your friends and family. The spacious 2 car garage has plenty of cabinet storage, washer and dryer, and direct access into the home. Enjoy resort style amenities including tennis courts, pools and jacuzzis, well maintained grounds and plenty of parking for your guests. Ideally situated near top rated schools, popular stores and restaurants, this condo combines updated interiors with unbeatable location and value. Don’t miss out on this great opportunity!
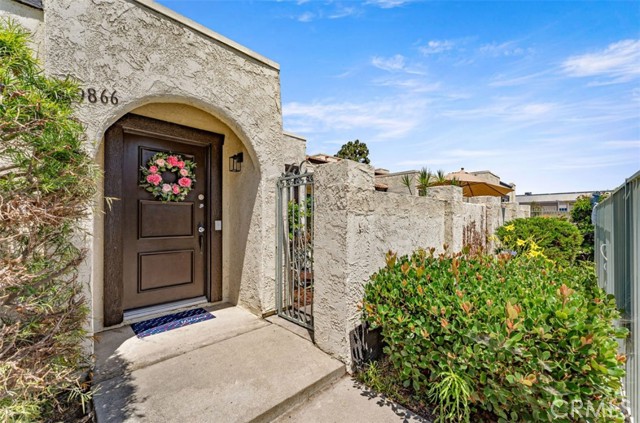
5th
2374
Riverside
$713,000
2,215
4
2
DRIVE BY DO NOT DISTURB THE TENANTS! This rehab pool property is a definite opportunity you don’t want to miss! Great investment opportunity with potential option for an additional ADU. In the quaint area within near proximity of Downtown Riverside. The property has a modern lift with all new upgrades such recessed lighting throughout, plumbing, electrical, electrical panel, new windows, new laminate flooring, new kitchen, new bathrooms, new flooring, new doors, new sliding doors, new wood fence, new appliances, new paint, with so much more!!! Spacious back yard for parking and entertaining.
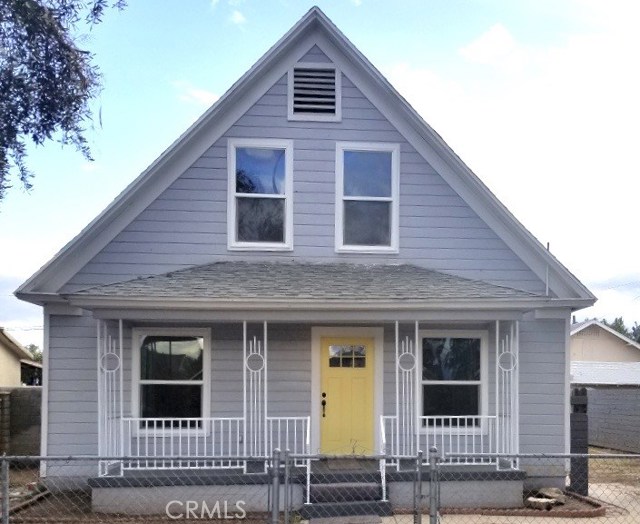
3rd
66231
Desert Hot Springs
$439,900
1,653
4
2
This home is now days from all the final touches! Featuring 4-bedrooms, 2-bathrooms this home in Desert Hot Springs is a perfect blend of modern design and peaceful living. Located near Desert Hot Springs High School, the home offers spacious rooms with high ceilings, recessed lighting, and a warm yet modern atmosphere. It features laminate wood flooring throughout the living areas and stylish tile flooring in the bathrooms, which include glass sliding doors in the showers. The kitchen boasts quartz countertops, white cabinetry, and ample storage space, making it ideal for both cooking and entertaining. Did we mention this home has paid solar panels that will result in huge savings on your electric bill? The master suite includes a large bath with a dual-sink vanity, offering both comfort and luxury. Located in a growing community, this home provides both style and affordability. Financing options are available, including FHA and VA, and incentives may be offered. Don't miss the chance to make this beautiful home yours! Best of all, this home has no HOA fees. Don't wait, come see this home asap!
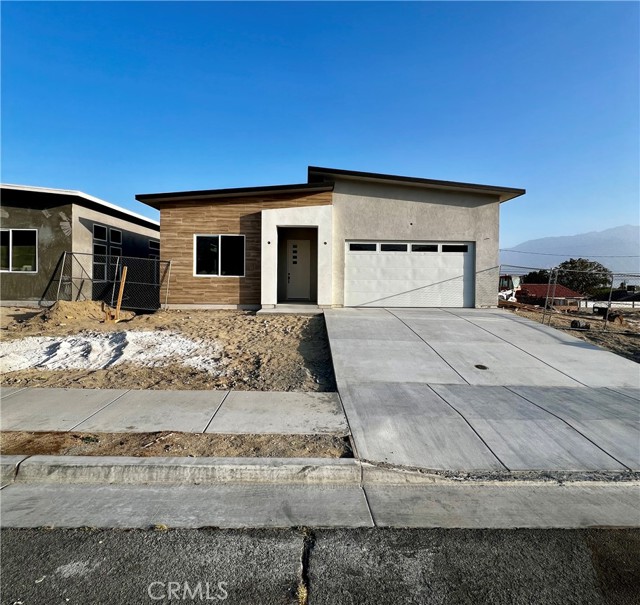
Country
1853
Ojai
$1,070,000
1,600
4
2
Welcome to this beautifully updated single story four-bedroom, two-bathroom home, nestled in a desirable and well-established Miramonte neighborhood. Featuring a bright and open kitchen, spacious living areas, and tasteful upgrades throughout, this home is move-in ready.Brand new upgrades include luxury vinyl plank flooring, fresh paint inside and out, new fixtures, and low maintenance landscaping. Enjoy the inviting sunroom just off the living room, offering added space to take in views of the expansive park-like backyard. Large backyard oasis complete with a sparkling pool, perfect for entertaining or relaxing under the shade of majestic oak trees. Whether it's summer barbecues or quiet evenings, this yard offers year-round enjoyment in the warm Ojai climate. Additional features include a two-car garage, extra large driveway, interior laundry hookups, and so much more. Enjoy the best of the Ojai lifestyle in this warm, welcoming home.
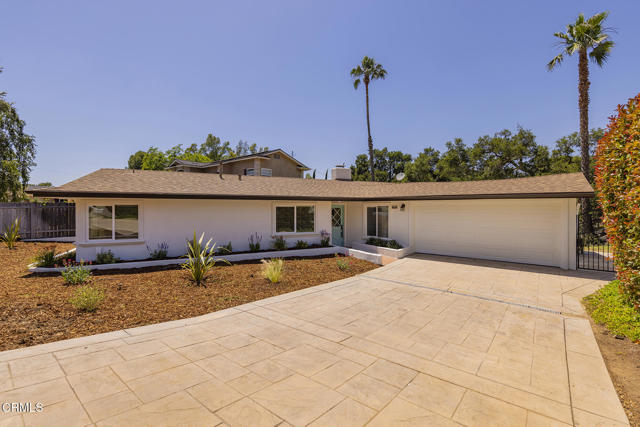
Dodd
11610
Yucaipa
$345,000
1,008
2
2
Do you want to live in a quiet 55+ community? Yucaipa Sun Park I is the place to be. This 2 bedroom 2 bath home is just for you. Plenty of yard to have a garden, area to relax in the back yard and enjoy the community that has a pool, club house and much more. Neighborhood has sidewalks curbs, gutters, street lights and not far from downtown activities. The home gives you laundry room, enclosed patio with upgraded windows and the garage has finished walls. Carpet and tile through out the home. Freshly painted interior. The community provides many actives for residents with only $108/mo HOA.

Crowne
3115
Palmdale
$549,900
1,983
4
3
Welcome to This Gorgeous Two-Story Home Featuring 4 Spacious Bedrooms and 3 Full Bathrooms, Perfectly Situated in One of West Palmdale's Most Sought-After Neighborhoods. This Beautifully Maintained Property Features Custom Laminated Flooring, Mirrored Closet Doors, Ceiling Fans in Nearly Every Room for Year-Round Comfort and Energy Efficiency. Step Inside to this Bright Open Floor Plan Ideal for Modern Living. As You Enter the Home You Will Find a Formal Living Room and Dining Room Perfect for Entertaining. The Expansive Family Room Features a Cozy Fireplace and Seamlessly Opens to the Upgraded Kitchen, Complete with Granite Countertops, a Garden Window, and Abundant Cabinetry. A Convenient Downstairs Bedroom and Full Bathroom Offer Flexible Living Options for Guests or Multi-Generational Families. Upstairs, You'll Find Three More Bedrooms, Including a Spacious Primary Suite with Dual Sinks, a Vanity Area, and a Large Walk-In Closet. Additional Highlights Include a 3-Car Attached Garage, an Indoor Laundry Room, and a Generous Backyard Ready for Entertaining, Gardening, or Custom Outdoor Projects. With Its Versatile Layout and Prime Location, this Turn-Key Home is the Perfect Blend of Comfort, Style, and Functionality. Don't Miss Your Opportunity to Own this Rancho Vista Gem!
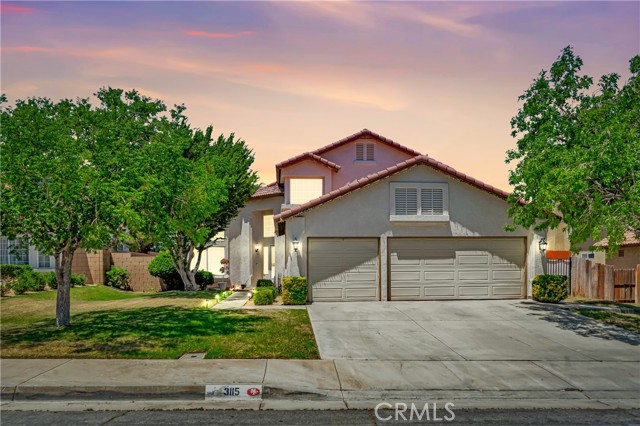
Us Highway 101
10890
Goleta
$4,495,000
3,382
4
4
Set on approximately 10.24 acres of coastal beauty, this expansive ranch estate is nestled within the ultra-private, gated enclave of El Capitan Ranch an exclusive community where homes rarely come to market. Recently reimagined, the Mediterranean-style residence offers sweeping, unobstructed ocean views from nearly every room. A stately Formal Entry introduces newly installed wide-plank wood floors that flow seamlessly throughout. Step into the sunken Living Room with a fireplace and oversize glass sliders that open to a generous terrace and pool perfect for entertaining against the backdrop of the Pacific. The adjacent formal Dining Room captures both ocean vistas and charming courtyard views. At the heart of the home lies the completely transformed chef's Kitchen & Family Room, featuring top-of-the-line stainless steel appliances, a large island, and abundant custom cabinetry. This space opens directly to the pool, spa, and a sprawling, sun-drenched south-facing terrace. An adjacent flex area is ready to be customized into a walk-in pantry, a serious wine cellar, and a mudroom with easy outdoor access. The expansive primary suite is a private sanctuary with commanding ocean views, a private balcony, an oversized walk-in closet, and a luxuriously appointed new spa bath with soaking tub and a large Oversize shower overlooking the peaceful hillsides. An additional suite and a third bedroom offer ample space, while the ocean-facing fourth bedroom currently serves as an office or den. Outside, mature avocado trees dot the landscape with approximately 5 acres ready to expand the existing crop. Two oversized garages one ideal for boat or RV storage offer generous utility, and a newly installed whole-house generator ensures peace of mind. Additional amenities include a workshop, gift-wrapping room, and multiple bonus spaces to tailor to your lifestyle. Residents of El Capitan Ranch enjoy a shared private water system and exclusive gated access to a secluded beach and cove. Just five minutes to the Sandpiper Golf Course, Bacara Ritz-Carlton Resort, and convenient shopping and top Ranked Schools, this is coastal California living at its most refined.

Gledhill
17149
Northridge
$1,159,000
2,219
4
3
Spacious single story with a huge lot in a calm, private & cozy cul de sac. Pool & Spa. First time on the market after 20 years. 4 bedrooms, 2 1/2 bathrooms. 2219 sqft. The fourth bedroom is an optional family room or bedroom with custom built-in wooden cabinets. Open floor plan. List of stainless steel appliances in kitchen: Dishwasher, overmount sink, double oven, stove & hood. Kitchen cabinets are dark cherry color, granite countertops. Tile flooring with diagonal cut. Bay window & recessed lighting in kitchen. Bamboo flooring in the living, dining area and hallway. Bedrooms have laminated flooring. Central heating & cooling with Nest thermostat. Upgrades as of 2021: 35 solar panels. Roof, Exterior paint, main water line from house to street, AC condenser, tankless water heater. Wood burning fireplace with gas valve in living room. Large master bedroom with 2 closets, one being the walk in closet. Master bathroom with 2 sinks and a door which leads to the back yard. Easy access from the swimming pool to the bathroom. 3 ceiling fans, one in the master bedroom and the other in bedroom #2 & kitchen. Tile flooring in laundry room leading towards the garage. Large backyard with pool and spa. Spa heater is not available at this time. Wrought iron fencing around the pool. Patio cover with a mist water line. Pool equipment is mostly covered. Rain gutters. Seller does consider to pay off the balance of the Solar contract at close of escrow. Newer roof (composition shingle) installed at the time of solar installation (2021). Wide & deep driveway. The 2 car Garage has fans that are equipped with a thermostat to keep the garage as cool as possible. This wonderful home is very complete, you will not be disappointed...
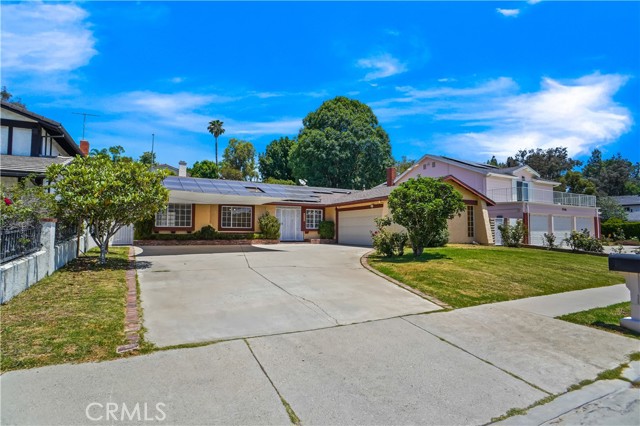
18547 Avenida Vistas
Outside Area (Outside U.S.) Foreign Country, OS 22124
AREA SQFT
2,045
BEDROOMS
3
BATHROOMS
3
Avenida Vistas
18547
Outside Area (Outside U.S.) Foreign Country
$246,500
2,045
3
3
Stylish 3-Bedroom, 2.5-Bathroom Two-Story Residence with Garage and Balcony in Vibrant Tijuana, BC. Welcome to your perfect retreat—nestled in a peaceful neighborhood just minutes from La Presa and the local community park, this beautifully maintained home offers the ideal balance of modern comfort and everyday convenience. PROPERTY HIGHLIGHTS; Three Bedrooms | Two 1/2 Bathrooms; The primary suite on the first floor offers easy accessibility and refined comfort, while the second-floor master bedroom provides added privacy and flexibility. A third bedroom with an In-suite half bath completes the layout—perfect for guests or a home office. INVITING LIVING SPACES; The open-concept living area is bathed in natural light, creating a warm, relaxed atmosphere. Host memorable dinners in the dedicated dining room, and explore the spacious upstairs loft—ideal for a study, creative space, or cozy reading nook with attic access. GOURMET KITCHEN; Designed for both function and style, the kitchen features contemporary appliances, generous countertop space, and sleek cabinetry. The adjoining breakfast nook is the perfect spot for casual dining or your morning coffee ritual. OUTDOOR ENJOYMENT; Unwind on the private balcony with views of the neighborhood, ideal for sunsets or quiet mornings. The secure one-car garage provides both protection and peace of mind. PRIME LOCATION; Just a five-minute walk to La Presa for shopping, dining, and entertainment, and only three minutes to a community park—perfect for outdoor activities and furry friends alike. This delightful home blends practicality, charm, and a sought-after location in one seamless package. Schedule your private tour today and take the first step toward making this exceptional property your new home. Finance is available for this property, please contact a local lender or Infonavit.
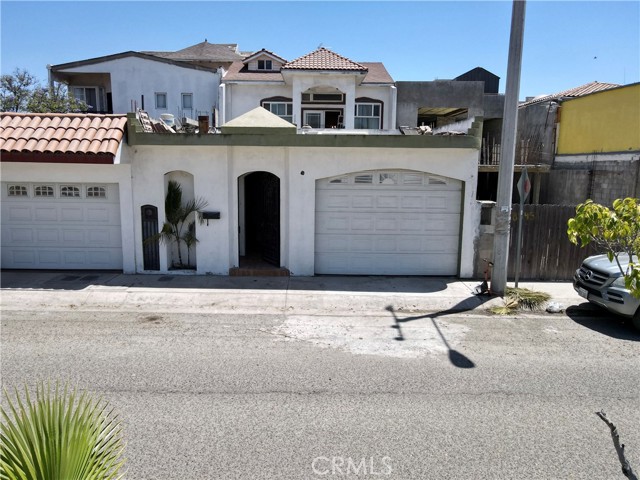
Silver Tip
847
Big Bear Lake
$410,000
880
2
2
Welcome to 847 Silver Tip Drive – Remodeled Moonridge Retreat with STR Earningsl! Located in the heart of Moonridge, this beautifully remodeled 2-bedroom, 2-bath cabin is just minutes from Bear Mountain Ski Resort, the Big Bear Alpine Zoo and the golf course. Set on a generous 6,000 sq ft lot, this mountain getaway offers the perfect blend of charm, comfort, and income-producing potential as a short-term rental. Step inside to find an open-concept living space featuring a cozy brick fireplace, recessed lighting, and durable laminate flooring throughout. The updated kitchen and dining area make entertaining a breeze, while both bedrooms include modern sliding barn doors for a rustic-chic touch. Head out back to your private deck and soak in the Jacuzzi under the stars —the ultimate après-ski relaxation. Bonus perks include indoor laundry and plenty of parking . No garage, but tons of space to store your mountain gear! This turn-key cabin is ready for personal use or STR success!
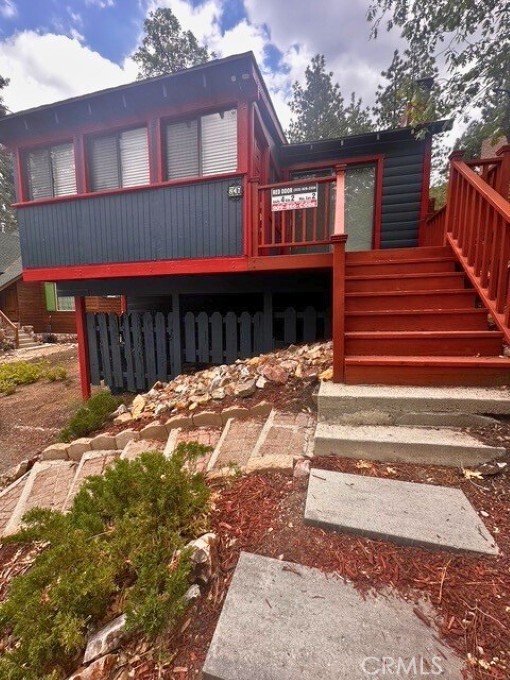
Viewcrest
12480
Studio City
$3,325,000
5,648
5
7
Nestled in the coveted Silver Triangle of Studio City, this stunning gated estate offers unparalleled luxury living with premium finishes throughout. A grand two-story entry sets the tone for this 5-bedroom, 5-bathroom home with two additional powder rooms and multiple balconies showcasing breathtaking canyon and city views. Designed for both comfort and elegance, the open-concept layout features a chef’s kitchen equipped with a Sub-Zero refrigerator and a generous island ideal for entertaining. Sophisticated smart home features include a Control4 system, security cameras, and a 2-car garage with ample guest parking. The expansive 2,000 sq. ft. patio is perfect for outdoor gatherings or quiet relaxation. Outdoor enthusiasts will appreciate the proximity to Fryman Canyon trails, just moments away. Don’t miss the opportunity to own this extraordinary property offering serenity, privacy, and luxurious living in one of Studio City’s most sought-after neighborhoods. Pool images are renderings only, intended to illustrate potential design ideas. No permits have been issued. Buyers are advised to conduct their own due diligence regarding feasibility and installation costs. Please note: Pool images are artist’s renderings provided for illustrative purposes only
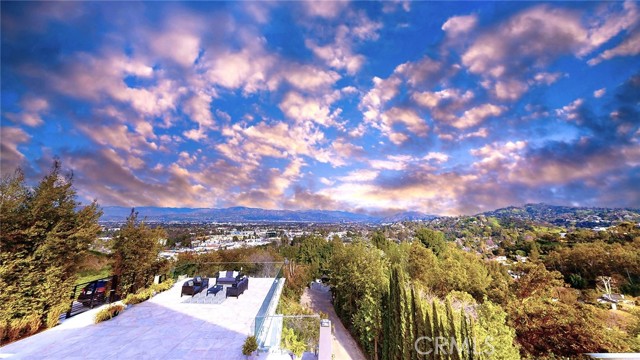
Bowling
163
Port Hueneme
$585,000
950
3
2
This is a unique, extensively remodeled move-in ready 3 bedroom 2 bathroom 950 sq foot attached home in the much sought after 55 + community of Hueneme Bay. SELLER IS OFFERING 3 MONTHS OF HOA FEES TO BUYER. The property has a separate efficiency with rental potential, investors dream, it includes a kitchenette, bedroom, full bathroom and semi-private patio. The dining/living area opens to a large 530 total square foot used brick patio with gardens, perfect for relaxing or entertaining. This special home has new dual paned windows, new LVP floors, paint, hardware, lighting, and worry-free new ABS SEWER AND DRAIN LINES. It has been repiped and has a new gas tankless water heater. Updated Electrical. Home features an all new kitchen with soft - close white Shaker cabinets, desk, quartz countertops, stylish backsplash, self- cleaning stainless steel gas stove. New Samsung stackable washer and dryer included. The first bathroom has a large walk-in shower with glass doors, double vanity with special features. The second bathroom has a one of a kind tiled shower. Don't miss your chance to own this rare property in a sought-after location near the Beach and Channel Islands Harbor. Situated on the coast between Malibu and Santa Barbara with ideal climate. The clubhouse is a short walk away and has a year round heated pool, saunas, spa, billiard room, library, lounge with flat panel TV, computer room with Wi-Fi and function rooms. There is a 9 hole pitch and putt golf course. Stroll the harborside farmers market. Come experience the peaceful, serene hidden gem of Port Hueneme 'The Friendly City by the Sea'!
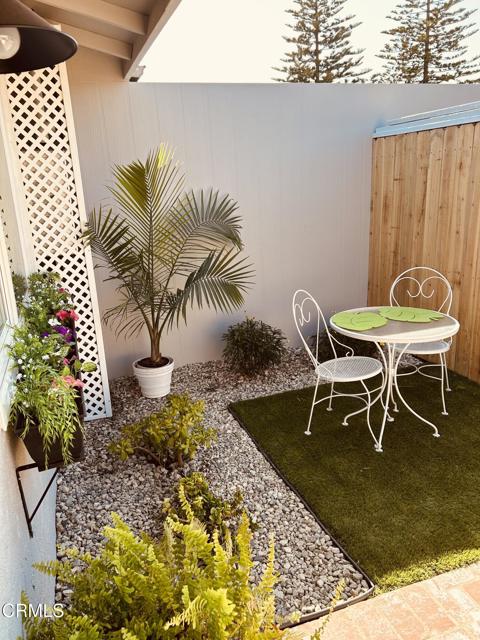
Bluebird
5101
Paso Robles
$529,000
960
2
2
Single-level stick built home with excellent views over snake creek and canyon. Brand New Roof, Brand New Deck, Brand New Heating & Air Conditioning Unit. Includes a seller-owned 8.2kW Solar System with Powerwall 3 Battery Storage (approx $35k value). Wide flat driveway with extra parking in the gravel area. Large breezeway entry connecting to huge 1,500 sq ft wrap around deck with built in hot tub. 30' deep garage with back area finished (could be set up as an extra bedroom or small ADU). Don't let the size fool you, this home caters to the views bringing in a great sense of space and openness. Enjoy privacy, wildlife and soaking under the stars right in your own backyard. Has been owned as a seasonal vacation home for 12 years and very well maintained. Boats are for sale as well, feel free to inquire!

Fairway
70820
Rancho Mirage
$3,199,000
4,388
4
5
Set on the 9th Fairway of the legendary Thunderbird Country Club in Rancho Mirage, this extraordinary residence combines architectural pedigree with modern luxury. Originally designed by renowned architect William Cody, the home was fully reimagined in 2018 with a comprehensive remodel that preserved its timeless mid-century character while introducing contemporary elegance.Offering 4+ bedrooms, 4,344 square feet including an attached casita with exterior entrances, and a versatile floor plan, the home is ideal for both intimate living and grand-scale entertaining. Expansive walls of glass capture breathtaking mountain and fairway views, blurring the line between indoors and out. The open-concept living spaces are anchored by sleek finishes and abundant natural light, creating a sense of warmth and refinement throughout.The entry courtyard has a pool/spa and covered patio area that includes a built-in bar with BBQ, plenty of space for outdoor living and dining, and a putting green and sand bunker. Two luxurious primary bedroom suites provide comfort and privacy, while the updated bathrooms reflect modern design and sophistication.Outdoors, multiple terraces, the pool and lounge areas invite relaxation against the backdrop of Thunderbird's lush fairways and dramatic desert mountains. This is an exceptionally rare opportunity to own a Cody-designed home within one of the Coachella Valley's most prestigious and historic clubs, where architecture, lifestyle, and setting converge perfectly.
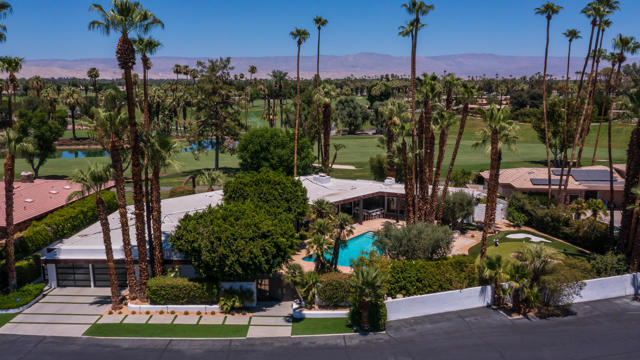
Canopy Tree ST
9670
Roseville
$1,300,995
3,964
5
6
4 Car attached Garage Estate in Private Community. Drive to State Capital, San Francisco, Napa, Tahoe, Reno, Golfing, and many other desirable destinations and highly rated schools. This home as built is 3,964 sf with apprx 800 sf Garage for a total of 4,764 total Interior usable space. Bring your furniture and move in! Builder options. This Home can easily be a 6 Bedroom with 2 downstairs, and all bedrooms can fit King size beds! All bathrooms with opening windows. Inside vaulted foyer with loft. RV Parking is possible per Builders CCR's! Enjoy Western Sunsets from inside & out. Fully fenced meadow view backyard ...NO MELLO ROOS and is NOT in the PG&E area!!! Builder installed Attic Radiant Barrier for 24x7 stable temperature year-round and has owned Solar Electric system. Kitchen with double ovens. Home backs to a multi-acre Private Wildlife Preserve with No Public Access. Pool sized back yard. Private Residents Only Park with Basketball Court.
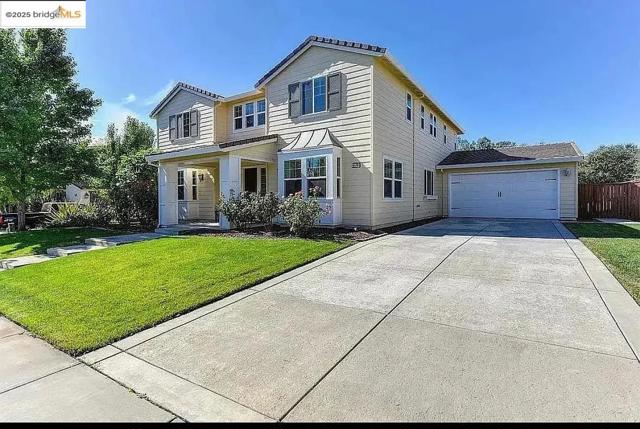
Rosedale Ave.
2042
Oakland
$499,000
1,119
2
1
Welcome to 2042 Rosedale Ave. for this investment opportunity to live to in one unit and rent the bottom finished basement. Lots of parking with private side entrance and balcony for entertainment and enjoyment. Freshly painted exterior and repairs completed exterior only. This property needs interior updates but has a lot of potential for improvements and future income. Kitchen-updated ten years ago Bathrooms-updated-eleven years ago
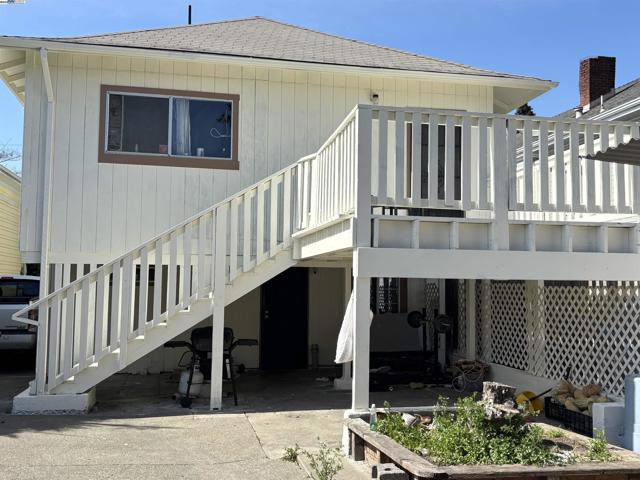
Jefferson
3964
Redwood City
$6,500,000
5,905
5
5
Discover luxury living in this brand-new +/-5,905sf architectural masterpiece on a +/-.58-acre lot in prestigious Emerald Hills. With sweeping San Francisco Bay views, this 5BR/4.5BA home was designed with impeccable attention to detail and is a sanctuary of modern elegance and tranquility. A floor-to-ceiling glass door introduces an open-concept layout with soaring ceilings, floating staircases, and light hardwood floors. The formal living room features a sleek fireplace and expansive glass doors opening to the spectacular grounds. The chefs kitchen dazzles with stone counters, top-tier appliances, a massive island, and custom finishes, flowing into the vast, sunlit great room. Fleetwood glass pocket doors open to a stunning pool and an amazing yard. A huge guest suite with private deck, and a chic powder bath complete the main level. Upstairs, the luxurious primary suite includes a walk-in closet, spa-like bath with steam shower, and private view deck. An immense lower-level media/recreation room with wall-length wine display, bar, and patio access adds versatility. Resort-style grounds boast patios, level lawns, pool/spa with water features, outdoor kitchen, firepit, fountains, and sport court. A long driveway and 3-car garage complete this one-of-a-kind, stunning offering.
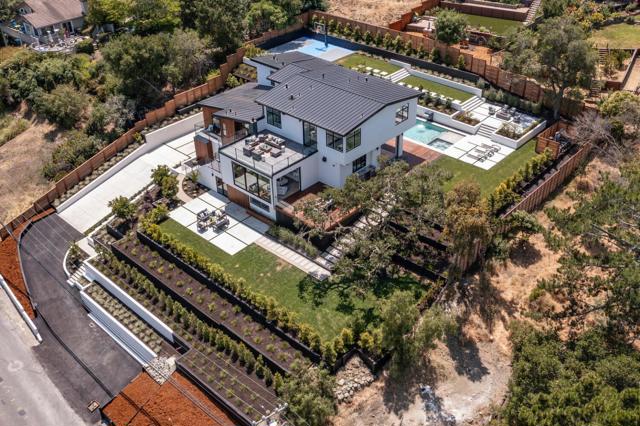
Pickford
1204
Salinas
$820,000
2,600
5
3
Opportunity is a knocking, so dont miss out! Welcome to the very desirable area of North Salinas called Creekbridge, one of the most sought-after neighborhoods. First time on the market! We have a charming property with a generous 2,600+ sq ft of living space featuring 5 bedrooms and 3 Full bathrooms with a downstairs bedroom and bath on a corner lot. Plenty of natural light, fireplace to cozy up to on those relaxing nights at home. Walk-in closet. Don't miss the chance to make this your new home. The backyard is a blank canvas ready for you to get creative! The possibilities are endless! Close to schools, parks, dining, walking paths and a shopping center. This one wont last!
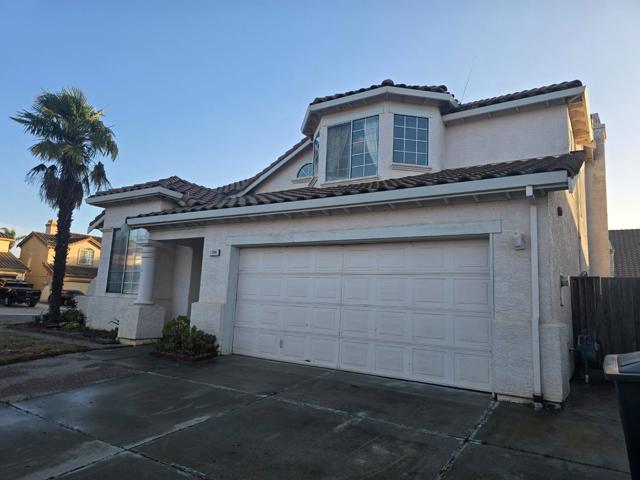
Talc St
13377
Lathrop
$665,000
2,562
4
3
Stunning home in Stonebridge Estates that exudes pride of ownership. The house features a grand formal living and dining room filled with natural light, leading into a spacious open-concept area that includes a well-equipped kitchen with ample cabinet space, stainless steel appliances, and a gas stove. The kitchen also has a media/small table area, perfect for casual dining or family activities. Adjacent to the kitchen is a large family room with plenty of windows and a cozy fireplace, ideal for family entertainment. On the main level, there's a standard bedroom with a full bath, perfect for guests or extended family. Upstairs, you'll find a large open loft space suitable for play or additional entertainment. The primary bedroom is generously sized and includes an bathroom suite with dual vanities, a large standalone shower, a separate tub for relaxing evenings, walk-in closet, and standard side closet. The second story also offers two additional bedrooms and a hall bathroom. The backyard is perfect for outdoor entertaining, featuring a sizable space and large side access, great for recreational parking or other outdoor activities. The location is highly desirable, within walking distance to schools, park, tennis courts, & water pad area. This home is a must-see!!!
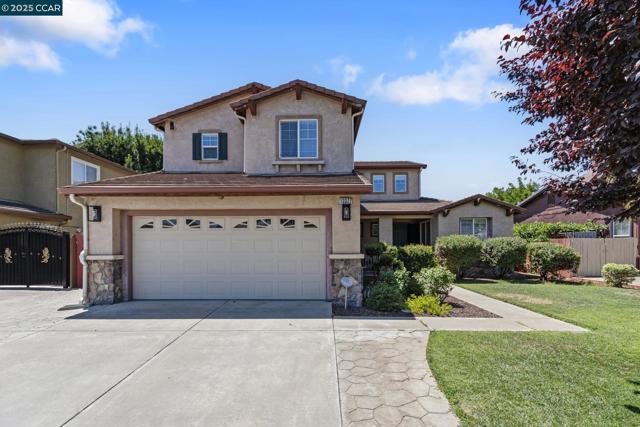
Valley View
26265
Carmel
$3,300,000
1,290
2
2
Welcome to this adorable two-bedroom, two-bath Tudor-style cottage, perfectly nestled in the sought-after Carmel Point neighborhood. Situated on an oversized lot encompassing 5,200 sqft and just a short stroll to both Carmel Beach and Carmel River Beach, this cozy yet spacious home combines classic Carmel charm with modern comforts. The bright and airy living room features vaulted ceilings, crisp white walls, and a brick gas-log fireplace flanked by built-in bookshelves. Just up two steps is the dining area and a thoughtfully organized kitchen equipped with an electric range, microwave, dishwasher, and a corner sink. Upstairs, a cozy loft area offers a secondary living space and access to a small private deck, perfect for quiet moments or enjoying the sea breeze. Both bedrooms offer en-suite baths and open to a large deck, which is ideal for morning coffee or evening relaxation. Additional conveniences include a washer/dryer off the kitchen, a single carport plus driveway space, and abundant street parking. Whether you are looking for a weekend getaway, a longer coastal stay, or a successful vacation rental property, this Carmel Point gem offers rentability, comfort, charm, and an unbeatable Carmel Point location.
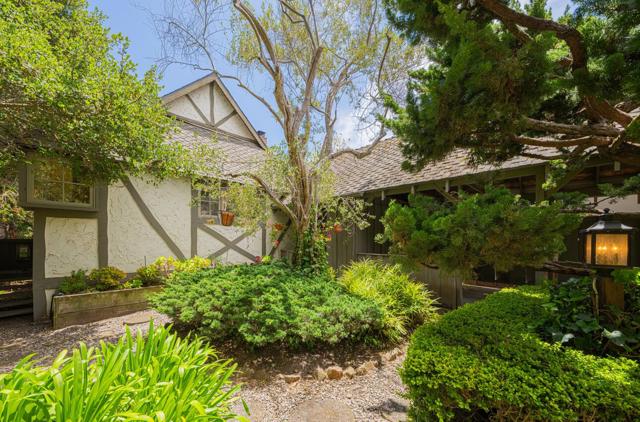
Traminer
8463
San Jose
$740,000
1,646
2
2
REDUCED ----End Unit Condo with Huge Sunroom for all weather use and Private front Courtyard for entertaining. *** Move in Ready with extra Den or Office *** Great home for the active working senior. *** Come home, unwind and enjoy Country Club Living. *** A 55+ Gated, Senior community, close to all freeways is The Villages Golf & Country Club, located in the Evergreen Hills of Silicon Valley. *** This home has 1649sf, 2 Bedrooms plus Den, 2 Baths, remodeled kitchen and nook with lots of cabinets and countertops, all stainless appliances, laminate floorings in all traffic areas with carpet in bedrooms and den, living room with cozy fireplace and view of hills, separate dining room plus a wonderful Sunroom surrounded by windows and sliders (ready to enjoy year-round), your ensuite bedroom opens to sunroom with private views and the separate guest bedroom has slider to front courtyard, large laundry room with washer & dryer has access to one car attached garage plus nearby carport and lots of guest parking. **** Country Club Living includes: 24/7/365 Security gate, 2 Golf courses (9 hole & 18 hole), putting and driving ranges, 4 Swimming Pools with hot tubs and showers, Tennis, Bocce & Pickleball, State of the art Fitness Center plus miles of Hiking Trails.
