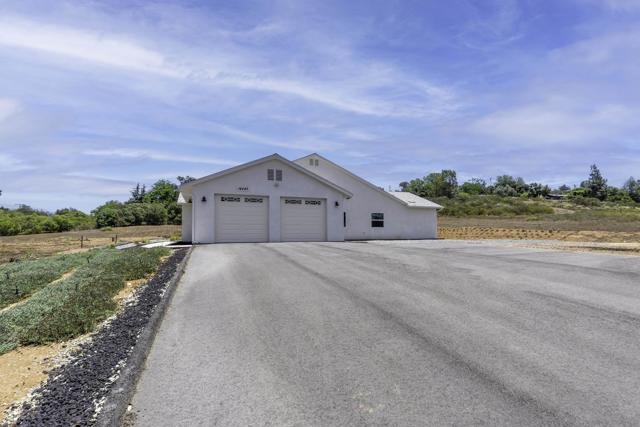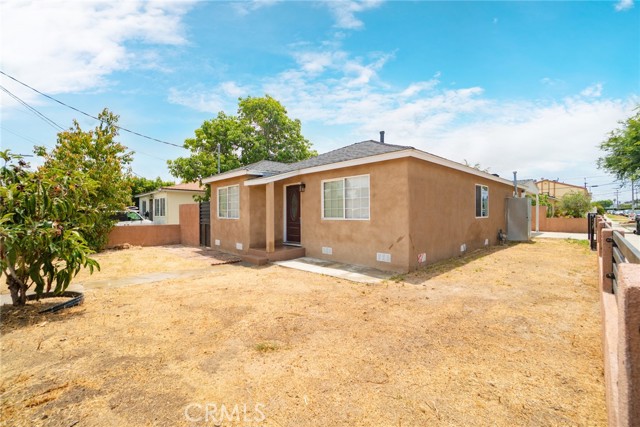Favorite Properties
Form submitted successfully!
You are missing required fields.
Dynamic Error Description
There was an error processing this form.
Blue Sky
27809
Canyon Country
$285,000
1,482
3
2
Don't miss this rare gem! This is an incredible value for a stand-alone home in Southern California. Built in 2000, this charming single-story residence features 3 bedrooms, 2 bathrooms, and 1,485 square feet of living space. The spacious kitchen opens to the dining area, creating an inviting setting for everyday meals and entertaining. A generously sized living room with a cozy fireplace adds warmth and comfort. There's plenty of room to relax, play, and make lasting memories.This is a manufactured home located on leased land of approx. $1,649.09 per month for new owners. Community amenities included guard-gated access, club house, two swimming pools, spas, a playground, BBQ area, and a multi-use court for tennis, pickleball, and basketball and RV parking.
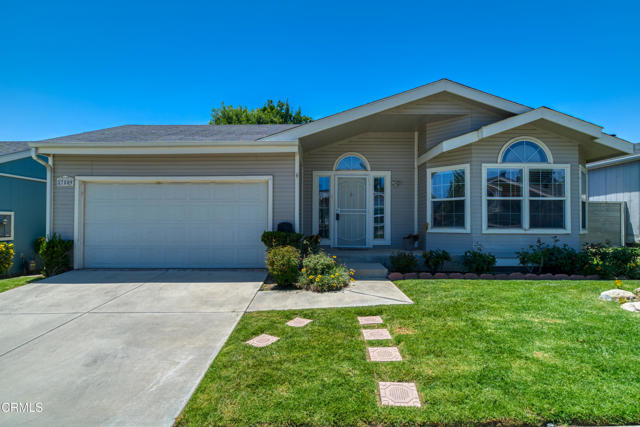
Martingail Drive
2504
Covina
$1,688,888
3,262
5
4
Welcome to 2504 Martingail Drive, located in the exclusive Les Maisons at Covina Highlands. This beautiful residence is situated in a private gated community with 24-hour attendant service, offering peace, privacy, and a tranquil setting nestled in the hills of Covina. As you enter through the double doors, you're greeted by a stunning chandelier. This expansive 5-bedroom, 3.5-bathroom home offers 3,262 square feet of thoughtfully designed living space that combines comfort, functionality, and elegance. The main level includes 2 bedrooms, one with an ensuite, providing a flexible layout ideal for guests or multigenerational living. Formal living and dining rooms provide distinct spaces for entertaining, while the inviting family room is ideal for relaxed gatherings. The kitchen is both stylish and functional with soft-close drawers, a large center island, and a premium Bertazzoni gas range, perfect for preparing meals and hosting gatherings. Upstairs, the spacious primary suite offers a private balcony, a large walk-in closet, and a spa-inspired ensuite bathroom complete with a soaking tub and separate shower. A generous loft provides additional space that can be used as a home office, media room, or play area. The property also includes a 4-car garage and a wide driveway with ample parking and storage. Large windows throughout the home fill the space with natural light, while the backyard offers a private and spacious setting perfect for outdoor entertaining or quiet family time. Additional highlights include a powder room on the main floor, a dedicated laundry area with a built-in sink, convenient access to the 10 and 57 freeways, and nearby shops and dining. Enjoy leisurely walks throughout the well-maintained community and nearby Schabarum Skyline Trail.
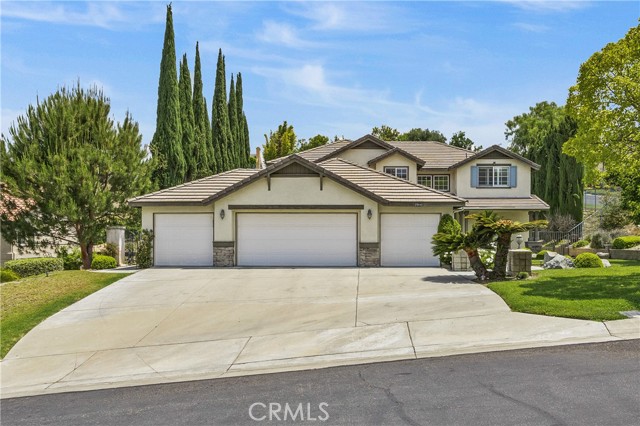
Green River #101
2802
Corona
$569,900
1,400
2
3
OVERSIZED 2 CAR ATTACHED GARAGE | END UNIT | PANORAMIC MOUNTAIN VIEWS | Welcome to this stunning 3-story end unit condo in the prestigious Sierra Del Oro community along Green River Road—offering the closest commute to Orange County! This beautifully upgraded home combines space, style, and scenic views, perfect for comfortable and convenient living. The ground floor features an oversized and insulated 2-car garage with durable epoxy flooring. Upstairs, enjoy a spacious living room with a fireplace and large windows framing breathtaking mountain views. Step onto the serene patio—ideal for relaxing evenings overlooking the hills. The home is filled with natural light, dual pane windows, recessed lighting, and ceiling fans throughout. The elegant dining room flows into the Chef’s kitchen, featuring granite countertops, upgraded cabinetry, breakfast bar seating, a gas range, dishwasher, and a newer stainless-steel refrigerator. You'll love the open sightlines to the lush green hillside and the community pool and spa area. Upstairs, the expansive primary bedroom features its own private balcony with slider doors opening to sweeping views of snowcapped mountains. The ensuite bathroom includes granite countertops, dual sinks, walk-in shower, privacy door, and a generous walk-in closet. Bedroom two is bright and spacious, perfect as a guest room or home office, with its own mountain views. A third full bathroom with a tub/shower combo is conveniently located in the hallway. A separate laundry room includes a washer and dryer. The main floor also offers an oversized powder room with a pedestal sink. Just steps from your front door, enjoy the community pool, spa, and shaded lounge area—perfect for entertaining or relaxing. ENERGY EFFICIENCY features include recessed lighting, dual pane windows, ceiling fans throughout, Tesla EV Charger and cable. COMMUTING: Enjoy the short commute off Green River exit - 1st exit off OC with easy access to 91 Expressway, 241 Expressway, 71/55/57/15. NEARBY: Shopping, dining, parks, golf course, and hiking trails. With its ideal location and spectacular views, this home is a must-see!

Calle Los Padres
31593
Temecula
$690,000
1,192
3
2
Welcome to this beautifully upgraded single-story gem located on a spacious corner lot just 15 minutes from Wine Country. This 3-bedroom, 2-bath home is move-in ready and packed with desirable features, making it the perfect blend of comfort and style. Step inside to discover a bright airy living area with an inviting floor plan. The tastefully upgraded kitchen features modern appliances, sleek countertops, and ample cabinetry. The secondary bathroom has been thoughtfully remodeled with high-end finishes and the primary bathroom has a modern and fun vibe with new fixtures. Enjoy warm days and evenings in your private backyard oasis, complete with a sparkling pool and beautifully landscaped grounds — ideal for relaxing or entertaining. The corner lot offers added privacy, curb appeal, and space to enjoy outdoor living at its best. With its modern upgrades, functional layout, and turnkey condition, this home is truly a must-see. Don’t miss the opportunity to make it yours!
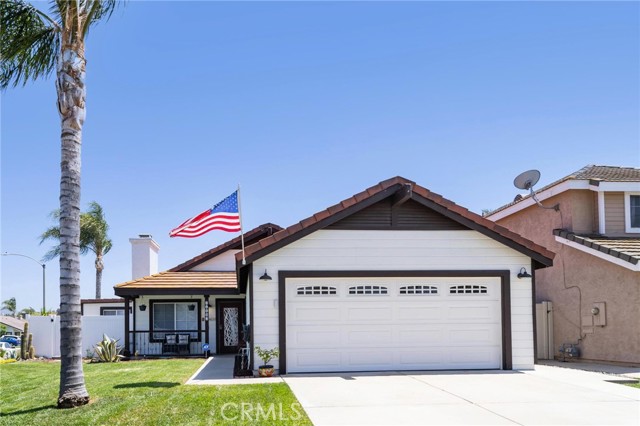
Atascadero Avenue
6855
Atascadero
$995,000
1,583
4
2
MASSIVE PRICE IMPROVEMENT! Don’t Miss This Unbeatable Investment Opportunity! Now is the time to act on this incredible value in one of Atascadero’s most desirable locations! Whether you're a savvy investor, experienced developer, or someone with a vision, this property is now priced to MOVE—and the potential here is simply unmatched. Located on a spacious prime corner lot, this property comes with approved plans to build eight 2-bedroom, 1-bathroom apartment units, plus upstairs and downstairs laundry facilities—all behind the existing home. That’s right: plans and a bid package are already in place, making it seamlessly ready for development. Opportunities like this are extremely rare, especially at this new price point! The front residence is a well-maintained 4-bedroom, 2-bathroom home currently generating $3,600/month in rental income. Inside, you’ll find thoughtful upgrades including dual-pane windows, laminate wood flooring, updated stucco exterior, stamped concrete patio and walkways, and low-maintenance landscaping. The open-concept layout and modern finishes make the home both stylish and functional. Situated in highly sought-after West Atascadero, just moments from the Atascadero Lake, Charles Paddock Zoo, Stadium Park, and Downtown—plus less than 15 minutes to the beach and Central Coast wine country—this location checks every box. Whether you're looking to build out your portfolio, generate long-term rental income, or live onsite while developing, this is your moment. Big Price Drop. Bigger Potential. Schedule your showing today before this rare opportunity is gone!
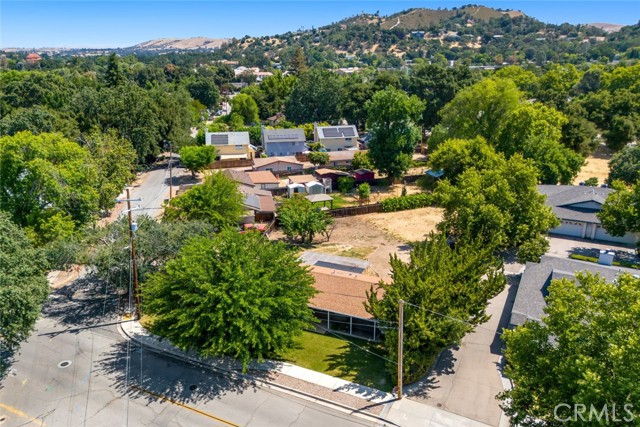
Frontenac
453
Los Angeles
$1,499,000
2,382
3
4
Step into this modern masterpiece with clever custom upgrades and breathtaking views. This hilltop two-story, 2,382 SF residence features a unique split-level design with 3 bright bedrooms and 3.5 baths, plus a 2-car garage and is a short distance to Mt. Washington Elementary School. The sophisticated kitchen includes a hidden pantry with plenty of storage, plus a built-in refrigerator and dishwasher. There is an expansive island with a gas cooktop and cantilevered edge, making this a perfect spot to hang out. Inside, discover freshly painted interiors, hardwood floors, modern lighting, and dual-pane windows that enhance the home's aesthetic and energy efficiency. The property sits on a 5,014 SF, offering ample space for outdoor enjoyment. Step outside to discover a private patio and deck area, offering stunning panoramic views of the surrounding hills and mountains--the perfect setting for entertaining or simply unwinding. Don't miss the 'Grotto' with a stacked-stone water feature, partially covered decking, and built-in benches. Or enjoy movie night in your own backyard, with a pull-down movie screen while you lounge on soft artificial turf. There is also a third lower-level storage area measuring 1,385 SF; this is additional unfinished space, which has electrical and plumbing. Further down in the backyard is a playhouse and built-in garden beds that round out the experience. Don't miss the chance to own this modern and ingenious sanctuary in coveted Mt. Washington, minutes from Highland Park, Downtown LA, Dodger Stadium, and the vibrant amenities of city life. This is a must-see opportunity to experience the best of Los Angeles living.
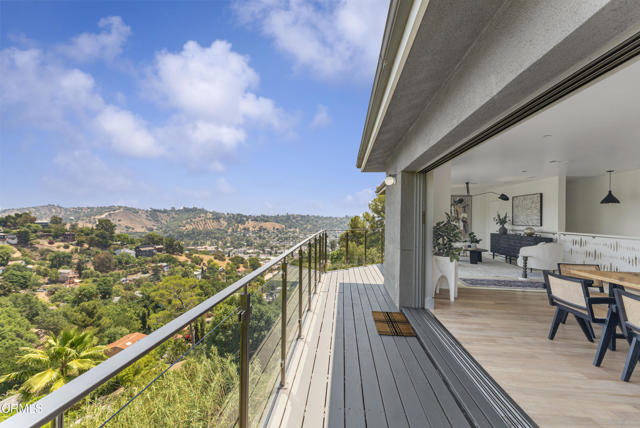
Thrasher
760
Anaheim Hills
$1,595,000
3,283
5
3
Welcome to 760 S. Thrasher Way, First Time on the Market in Almost 50 Years, This Immaculate Property is Nestled on a Highly Sought-After Cul-de-Sac in Anaheim Hills. This Charming Former Model Home Has Been Recently Updated, Showcasing Five Bedrooms, Three Bathrooms (One Bedroom and Bathroom Located on the Main Floor), New Interior Paint, New LVP Floors, New Carpet, Dual-Pane Windows, Gated Entrance, & Breathtaking Views of the Mountains, City Lights, and Downtown LA! The Formal Living Room Enjoys a Soaring Ceiling, Cozy Fireplace, Additional Lounge Area, and Front Yard Views. The Formal Dining Room Includes Plantation Shutters and Sits Adjacent to the Kitchen. The Light & Bright Kitchen Enjoys Granite Counters and Backsplash, Island with Seating, Backyard Views, Breakfast Nook with Large Picture Windows, and Opens to the Family Room. The Spacious Family Room Enjoys a Cozy Fireplace, Built-Ins, Desk Nook, and Backyard Access. The Expansive Primary Suite Showcases a Vaulted Ceiling, Unobstructed Views, Additional Seating Area, Walk-In Closet with Built-In Organizers, Walk-In Shower, Oversized Soaking Tub, Sauna, and Private Balcony with Views of LA and the Mountains. The Upstairs Walk-In Linen Closet Includes Ample Storage Space Plus a Laundry Shoot to the Indoor Laundry Room with Built-In Cabinets, Sink, and Direct Access to the Three Car Garage. The Backyard is Complete with a Large Wraparound Patio, Pergola, Fountain, and Unobstructed Views. Short Walk to Walnut Canyon Reservoir and Short Drive to Anaheim Hills Golf Club, Weir Canyon Trailhead, and Four Regional Parks. Minutes from Multiple Shopping, Dining, and Restaurant Plazas. First Time on the Market Since the Property was Built, 760 S. Thrasher Way is a Must See!
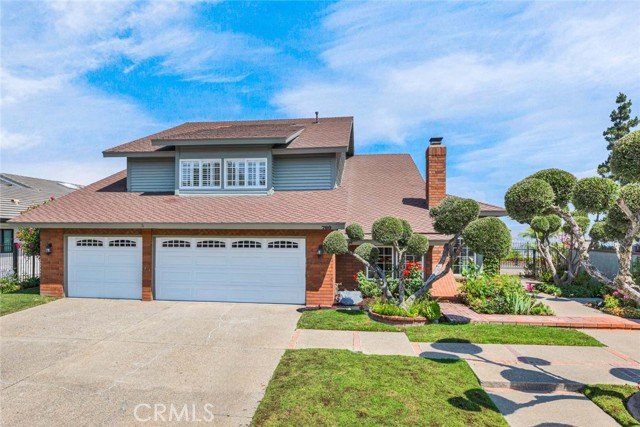
Sharondale
9401
Calimesa
$325,000
1,794
2
2
This home has alot to offer it has a great location in a 55+ community in Calimesa. The Mountain views from every part of the yard and the storage you will have plenty of it to make your move easy. This home is close by the club house where the community loves to hold all kinds of event for the people that live in the sharondale community. Come take a tour of this great home in a great location.
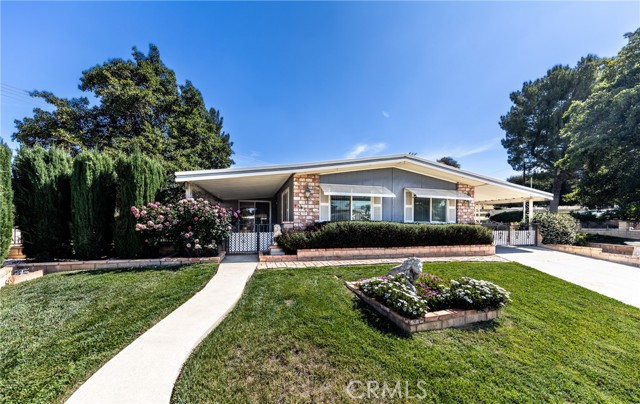
Califa
11203
North Hollywood
$995,000
884
2
1
This is an incredible opportunity in the highly desired area of NOHO which is unique for developers or investors. The property is zoned LARD2 with a current SFR, detached garage & covered carport. Located in the trendy NOHO community, which is close to shopping, The Art District and much more. The property is ideal for an ADU or conversion to ADU of current garage. Close proximity to schools & easy access to freeways 101,134 & 170. Property is being SOLD AS IS. Property zoning, size & current SFR to be verified for accuracy with county records.
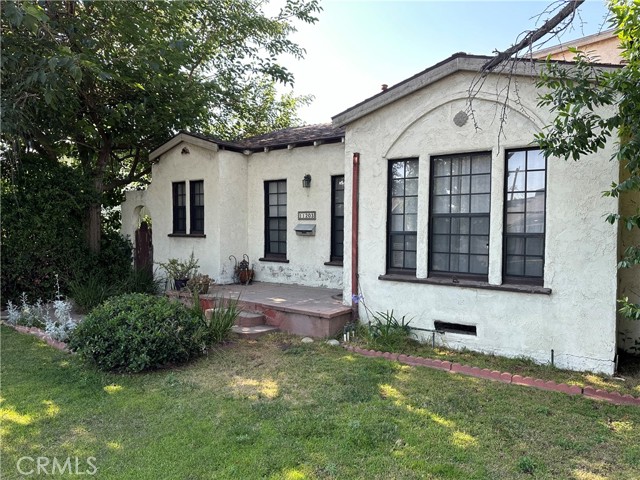
Bridlewood
26742
Laguna Hills
$1,980,000
3,079
4
3
Discover the essence of Southern California living in this recently updated 4-Bedroom + Bonus, 3-Bathroom home nestled in the serene Moulton Ranch community of Laguna Hills. Spanning 3,070 square feet, this stunning residence at 26742 Bridlewood Drive offers breathtaking, unobstructed panoramic views of Saddleback Mountain and Saddleback Valley that will captivate you daily. The remodeled Kitchen, featuring brand-new GE Profile appliances, is a chef’s dream, perfect for culinary creations and entertaining. Unwind by the cozy fireplace in the spacious Family room or retreat to the elegant Primary Suite, complete with its own fireplace, and a spa-like remodeled ensuite Bathroom. Two generous walk-in closets provide ample storage for your wardrobe and more. The thoughtful Iris Floor Plan includes a convenient downstairs Bedroom, ideal for guests or multi-generational living. Upstairs, a spacious Bonus room complements the secondary Bedrooms and Primary Suite, offering versatile space for a home office, gym, playroom, or potential 5th Bedroom. The home offers Dual HVAC systems for more efficient cooling, installed in 2025. The home has been re-pipped. Outside, the low-maintenance yard frees up your time to enjoy outdoor entertaining on your private patio. Just up the street lies Moulton Ranch’s private and exclusive 8-acre park, featuring a Tot Lot, covered Pavilion with picnic benches and BBQs, expansive green spaces, and a scenic walking path. Welcome to Moulton Ranch, where elegance and tranquility unite, and every comfort is meticulously crafted. This is your chance to own a slice of paradise, minutes from world-famous beaches, premier shopping, dining, and convenient transportation. With a low tax rate, low HOA fees, and no Mello-Roos, this home offers exceptional value. Seize this rare opportunity to embrace an unparalleled lifestyle in a prime Laguna Hills location. Schedule a viewing today and make 26742 Bridlewood Drive your forever home!

Cahuenga #1203
2700
Los Angeles
$529,000
685
1
1
Live above it all in this stylish and serene 1-bedroom, 1-bath condo nestled in the coveted foothills of the Hollywood Hills. Located within the gated Cahuenga Hills Tennis Condominiums, this beautifully updated residence offers a perfect blend of comfort, convenience, and elevated Los Angeles living. The open-concept floorplan flows effortlessly from the kitchen to the living area, where sliding glass doors lead to a private balcony with hillside viewsperfect for morning coffee or evening relaxation. Extensively upgraded in 2022, the home features modern finishes throughout, including double-pane windows for enhanced energy efficiency and reduced outside noise, central AC and heat with a Nest thermostat, an in-unit washer/dryer, and a spa-inspired bathroom featuring a rain shower head for a luxurious touch. Enjoy access to an impressive array of amenities, including two resort-style pools and a spa, three tennis courts, a newly renovated fitness center, a spacious recreation room with kitchen, a small dog park, and a private hiking trail boasting panoramic views of the city and the Hollywood Reservoir Lake. This residence also includes one private parking space and three secure storage cubbies, offering both convenience and practical storage solutions. Ideally situated with easy access to the 101 Freeway, you're just minutes from iconic LA landmarks such as the Hollywood Bowl, The Ford Amphitheater, Runyon Canyon, and Studio City. HOA dues include high-speed Internet and cable at reduced rates. Whether you're seeking a peaceful hillside retreat or a modern, centrally located home base, this turnkey condo delivers exceptional value and lifestyle.
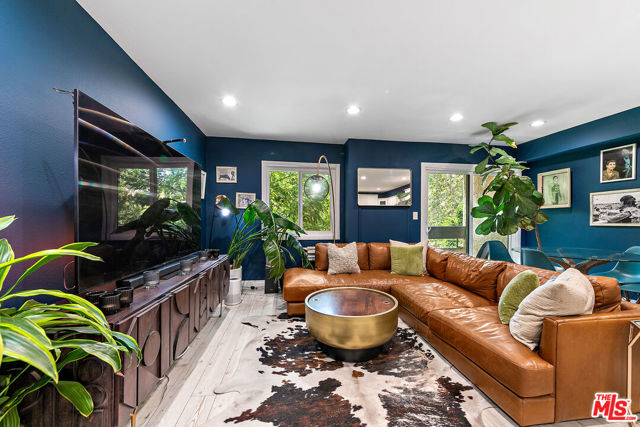
Forest
1876
Azusa
$628,000
1,358
3
3
Don’t miss this beautifully updated 3-bedroom, 2.5-bath townhouse tucked away in the desirable Canyon View Community of Azusa! Step inside to fresh paint, brand-new flooring, and a fully remodeled kitchen featuring sleek new cabinets, quartz countertops, and stainless steel appliances. The bathrooms have been stylishly upgraded with modern vanities and new toilets. Enjoy resort-style living with HOA amenities that include a sparkling pool, relaxing spa, gated mini dog park, and a scenic picnic area. Outdoor enthusiasts will love the easy access to biking and hiking trails that lead into the nearby national forest. Conveniently located just minutes from Citrus College and Azusa Pacific University, this move-in-ready home is waiting for you to make it your own!
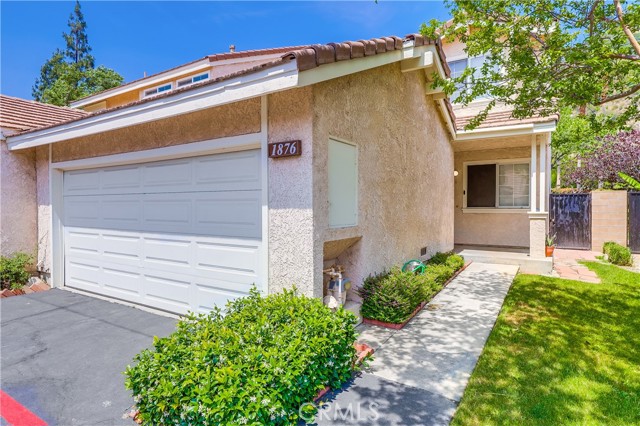
Nebraska
13715
Kingsburg
$2,795,000
2,106
3
3
Discover a true oasis nestled on 30 acres in picturesque Kingsburg, CA. This exceptional property features not one, but two stunning homes, making it a versatile gem suited for a variety of uses. The main residence boasts approximately 2,900 SqFt of living space, including 4 bedrooms, 2 bathrooms, and a small private office. Entertain effortlessly in the expansive open room, perfect for transforming into a cozy man cave, a state-of-the-art theater room, or a vibrant game room. Step into luxury with Spanish-inspired Saltillo tile flooring throughout, leading to a gourmet kitchen equipped with a stainless steel 6-burner Viking cooktop, a commercial-style hood, and ample cabinet space. Enjoy meals in the formal dining room or the breakfast area, and unwind in the spacious family room under vaulted ceilings. Retreat to the master suite featuring a double vanity, porcelain tile flooring, and a soaking tub that rivals resort-style spas. Outside, indulge in resort-like amenities including a wrought iron fenced backyard with a pool and covered patio, ideal for serene outdoor gatherings. A courtyard with a rock facade and wrought iron security gate welcomes you, while the sprawling grounds offer a 2-acre pond with a picturesque water fountain and a river-like water feature. Entertain guests at the larger covered area near the pond, complete with decking, a brick-styled BBQ with a pizza oven, and electrically controlled sunshades. For the entrepreneur or hobbyist, the property includes two large steel buildings—a 40' x 40' shop with full power and dual 10' x 10' roll-up doors, and a 40' x 60' insulated shop with a 10' x 12' roll-up door and a robust 400A power supply, complete with owned solar panels. Additional amenities include a charming 13' x 33' structure for storage or office space, and an old barn perfect for rustic venue settings or picturesque photo opportunities. The second home on the premises offers 4 bedrooms and 2 bathrooms, ideal for guests or rental income opportunities. Enhancing the property’s appeal is a thriving 20-acre orchard of 9-year-old Chandler walnut trees, offering potential income from farming or leasing. Located in a prime location for turning dreams into reality, this property is not just a home—it's an opportunity to create a lucrative venue for weddings, events, or your own private retreat. Experience the ultimate blend of luxury, versatility, and income potential in this one-of-a-kind Kingsburg estate.
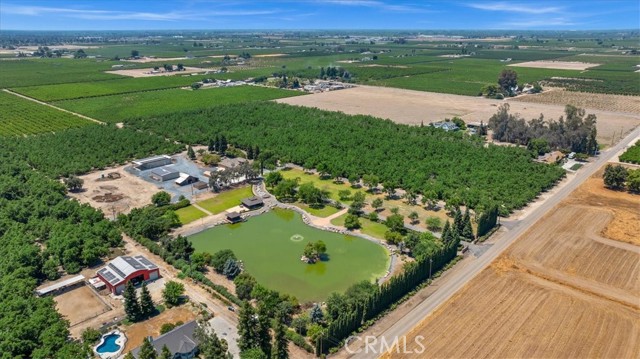
Kurtz Ave.
1516
Los Angeles
$850,000
1,240
3
1
Here is the opportunity to make this your dream home. This property has one of the most amazing views of the Downtown Los Angeles Skyline right from your living room and front porch. This property offers the perfect blend of modern living and urban convenience. The property is a SFR with Zoning that allows for lots of potential to expand. There are 2 bedrooms on the top floor, a living room that boasts a spiral staircase that leads you to the third bedroom, downstairs. It is currently being used as a storage room.Major freeways and public transportation makes commuting a breeze, providing easy access to all that Los Angeles has to offer. Do Not let this opportunity pass you by!
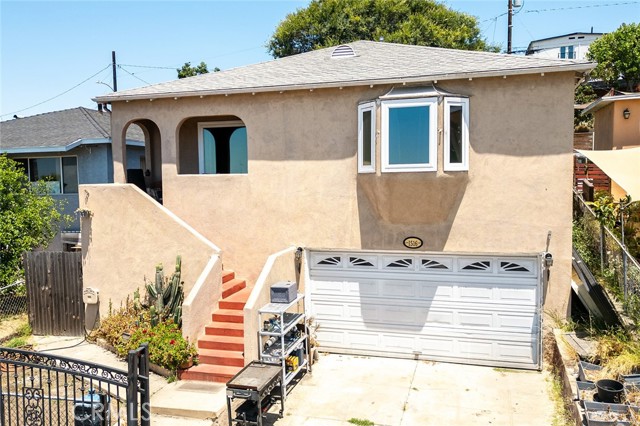
Cuyamaca
8822
Corona
$599,000
1,909
2
2
Introducing SoCal’s prestigious, active, 55+ Community of Trilogy @ Glen Ivy. This spacious (1909sf) 2Bd, 2Ba, 2-Car Garage Madera Model is perfect! This Trilogy Condo is actually larger than many Trilogy SFR’s, having a beautiful open Great Room Floorplan, and the HOA maintains front/side/backyard landscaping, plus building exterior. This home has its own Private 1-story Elevator to all the condo’s Living Areas which is also HOA maintained; Delightful Entertainer-Style Kitchen with lush wood Cabinetry, and a huge Center Island; Handy Dining area off Kitchen with adjacent room useable as Den/Library or Formal Dining Room. An Open Office area may easily function as a 3rd bedroom if needed. This community has many amenities such as the Indoor/Outdoor Pools plus Hot Tub, cabanas and an Outdoor Fireplace; Air-conditioned Indoor Walking Track; Well-Equipped Gym; Tennis/Bocce/Pickle Ball Courts, plus Trilogy’s spectacular outdoor Amphitheater for Concerts and dancing under the stars! This beautiful community is surrounded by a world class Ted Robinson designed golf course and majestic views of the Cleveland National Forest. The amenities will remind you of a 5-star resort. Don’t miss the opportunity to live the maintenance-free lifestyle you earned & everything Trilogy at Glen Ivy has to offer!
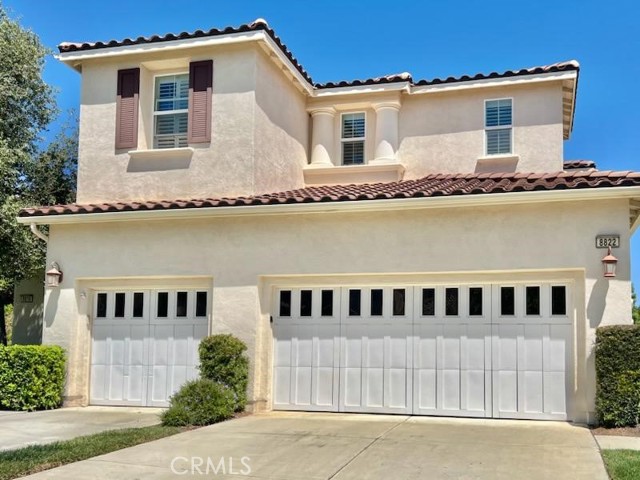
Mezzanine
7108
Long Beach
$1,398,000
1,548
4
2
With added square footage, a fourth bedroom, and a terrific location, this charming Cliff May home offers a unique opportunity for buyers looking for classic mid-century modern design and more space to live and work. Built in 1954 as a “Lanai Model,” the home was expanded in 1973 with permits, and now provides approximately 1,548 square feet of living area. The residence is rich in authentic details that include signature Cliff May designed windows and doors, open beam ceilings, clerestory windows, and seamless flow to outdoor spaces. Functional upgrades include zoned HVAC systems, a walk-in kitchen pantry, and an interior laundry closet. The property sits in a quiet interior location within the center of the neighborhood and features multiple private outdoor spaces in which to entertain and relax. And then there is the neighborhood, the renowned Rancho Estates of Long Beach, with its tree lined streets, mid-century modern architecture, serenity and safety, strong sense of community, and adjacent proximity to 800 acre El Dorado Park and Nature Center. This property offers a rare combination of architectural style, tranquility, functionality and space.
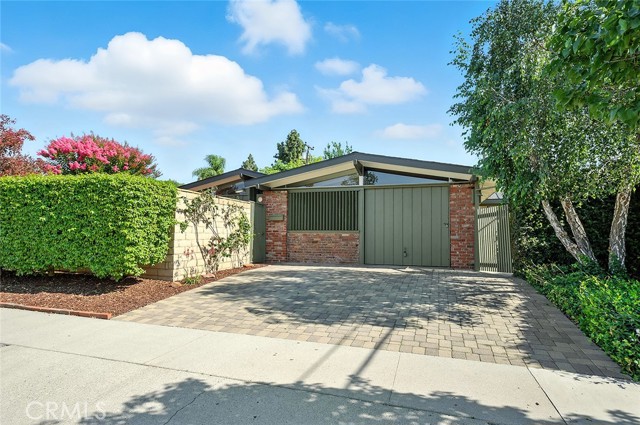
Fern
3521
Palmdale
$570,000
2,539
4
3
Welcome to 3521 Fern Avenue, a spacious and well-designed two-story home located in a quiet neighborhood of Palmdale. This beautiful 4-bedroom, 3-bathroom property offers 2,539 square feet of living space on a generous lot just over 9,500 square feet. Built in 2001, the home features a bright and open layout with a welcoming front porch, formal living and dining areas, and a versatile bonus room. The kitchen is equipped with tile countertops, ample cabinetry, a center island, and stainless steel appliances. Adjacent is a built-in office nook, ideal for remote work or homework space. Downstairs includes a private bedroom, full bath, and a spacious laundry room with built-in shelving and sink. Upstairs, enjoy a relaxing loft area perfect for a media or lounge space. The large primary suite offers a walk-in closet and an en-suite bathroom with dual vanities, soaking tub, and separate shower. Additional bedrooms provide ample closet space and natural light. The home is conveniently located near shopping, dining, schools, and Pearblossom Highway for easy commuting. Don't miss this opportunity to own a move-in ready home in a prime Palmdale location.
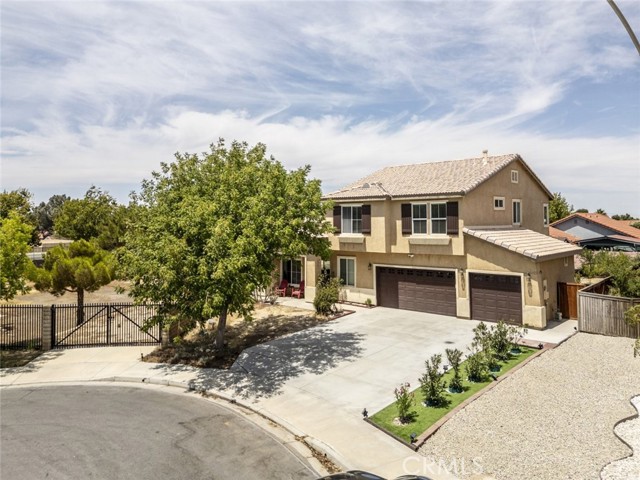
Radford Ave
7745
Los Angeles
$1,250,000
1,982
5
4
Welcome to this versatile property offering two beautifully maintained homes in the heart of North Hollywood. The front house features 2 bedrooms and 1 bathroom, with a private grassy front yard perfect for gatherings or quiet evenings outdoors. A long driveway provides ample parking. The rear ADU is a recently remodeled, spacious 3-bedroom, 2.5-bathroom home with central air and heat. Designed for modern living, it boasts generous square footage, a bright open layout, and has its own separate water, electrical, and gas meters—making it ideal for independent living or rental income. Additionally, the detached garage offers potential for extra living space, a studio, or a home office. This property is ideal for multi-generational living, income opportunities, or anyone looking for flexibility and room to grow.
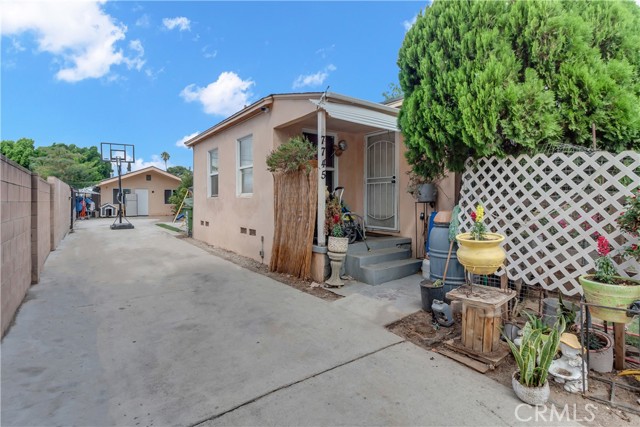
Adams
4153
San Diego
$1,795,000
1,967
2
2
Rare Mixed-Use Gem in the heart of Kensington Village! Don't miss this unique opportunity to own a beautifully maintained mixed-use property in one of San Diego's most charming neighborhoods. The residential portion features a charming Spanish style home with timeless character-hardwood floors, custom tile and a cozy fireplace. Enjoy the private yard, a one-car garage, separate and spacious storage room, and TWO additional parking spaces accessed via the alley-an uncommon find in this coveted area! Attached to the home is a versatile commercial storefront (approx. 650 sq ft), ideal for a boutique business or income generating tenant. Offering excellent visibility and foot traffic, this mixed-use property offers a rare chance to live, work, or invest in the heart of Kensington.
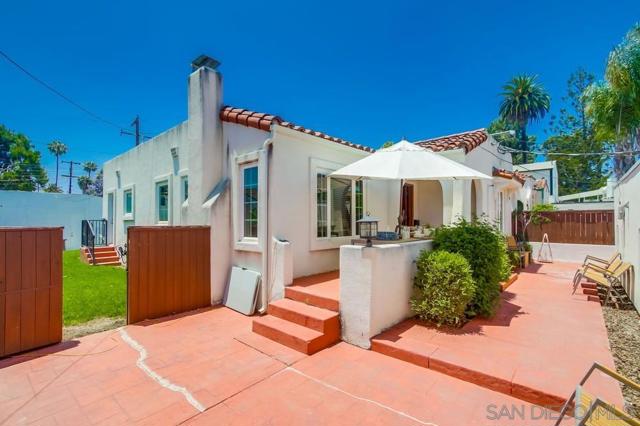
Milden Rd
4983
Martinez
$1,310,000
2,533
4
3
This single-family home, built in 1963, offers 4 bedrooms and 3 bathrooms across 2,533 square feet of living space. Tucked at the end of a shared private driveway, the property sits on a 0.96-acre lot and features forced air heating, central cooling, and a fireplace. The home has an attached garage with two parking spaces. Additionally, the property includes water, sewer and electrical hook-up for a motor home or ADU. A beautiful large deck extends from the home, creating a seamless transition to the spacious backyard where a large gas firepit awaits—perfect for entertaining or relaxing under the stars. Located in the desirable Muir Oaks neighborhood, this home boasts breathtaking views of the hills surrounding Mt. Diablo, providing a picturesque and peaceful setting. Nestled adjacent to the California Riding and Hiking Trail, this property offers easy access to scenic outdoor recreation, making it ideal for nature lovers and equestrian enthusiasts. Additionally, the property features a dedicated arena for horses, perfect for riding and training. The upstairs primary bedroom is a standout feature, offering a private deck with stunning views, making it a perfect retreat for relaxation and enjoying the surrounding landscape. Bathroom count different than public records.
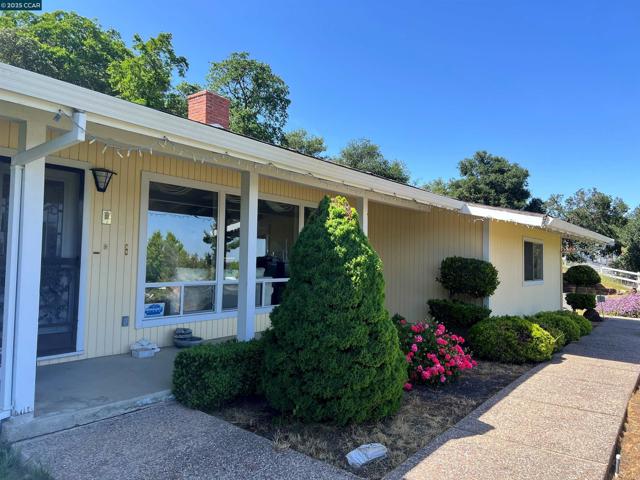
Bainter Ave
19394
Los Gatos
$2,425,000
1,478
4
2
Charming home in the hills of Los Gatos with Saratoga Schools on a wonderful 1 acre lot! Lots of opportunities to remodel or build a dream home with incredible views and proximity to Saratoga and Los Gatos downtowns. Conveniently located near Saratoga and Los Gatos downtowns, the residence provides easy access to dining, shopping, and cultural experiences. Located within an 8-minute drive to Saratoga High and 7 minutes to Redwood and Saratoga Elementary, it's in a prime location for top-tier education. Surrounded in natural beauty with heritage trees and sun-swept open space along a gently flowing creek, this property seems miles away from everything yet is ever so convenient to the Saratoga Village and downtown Los Gatos. The property is on the market for the first time on this generous 1-acre lot. Lots of opportunities to remodel or build a dream home with views. Custom home of 1957 that never changed ownership.
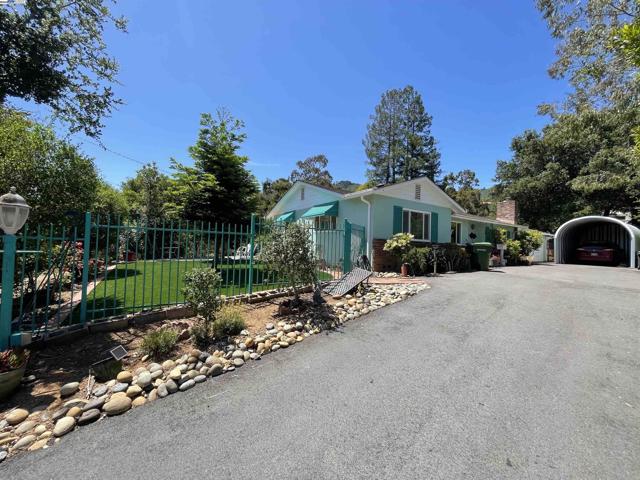
Bridle Path
2525
Gilroy
$2,475,000
4,207
5
5
Perched atop 10.7 private acres with sweeping 360º views, this 5-bed, 4.5-bath hilltop estate offers 4,207 sq.ft. of refined living space & a rare combination of privacy, natural beauty, & convenience. The kitchen pairs maple cabinetry with granite counters, a large island with prep sink, & high-end appliances including a Wolf 5-burner cooktop, Thermador double oven, Sub-Zero refrigerator, Miele dishwasher, & built-in warming drawer. A formal dining room seats 12, while multiple living areas provide inviting spaces to relax & entertain. The primary suite features a fireplace lounge, vaulted ceilings, a jetted soaking tub, dual vanities, & a walk-in closet. All bedrooms offer hillside or valley views, with one used as a dedicated office boasting a south-facing window that frames stunning sunsets over Gilroy Valley. Once outdoors enjoy the pool, fire pit, grassy lawn, & stone patio all set against open skies & quiet stillness. Skillet Creek runs through the property, & in winter its gentle, winding flow adds a soft, lyrical soundtrack to the landscape. Minutes to Gilroy Outlets, golf, dining, & Harvey Bear/Coyote Lake parks, with farmers markets, the Wine Trail, & essentials like Costco, Home Depot, & local restaurants this home is the ideal balance of retreat & convenience.
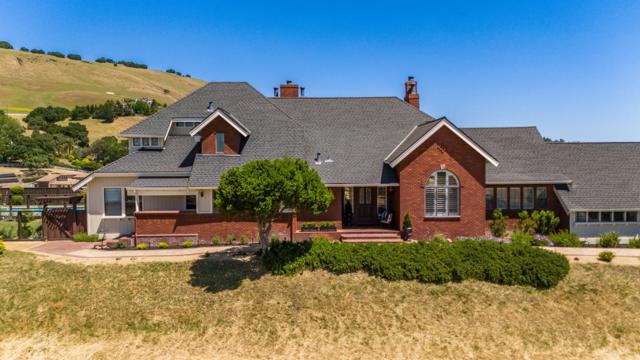
La Jolla Scenic Dr S
6005
La Jolla
$10,495,000
7,631
5
8
Designed by renowned local architect Trip Bennett, this gated one-acre La Jolla estate masterfully blends harmonious architecture with cutting-edge sustainability. Enter through a striking courtyard featuring a fully retractable roof that brings the outdoors in. This home is LEED Gold Certified and equipped for off-grid living, showcasing more than 8,000 square feet of intentional home design, single-level layout, fully ADA accessible, private guest suite with separate entrance, top-tier appliances, smart home technology, Italian Lapitec natural stone countertops, fire-hardened exterior, locally sourced materials, a four-car garage, temperature-controlled wine storage for nearly 700 bottles, and an expansive flat lawn. For complete energy resilience, the home includes a dual-fuel generator, a 1,000-gallon propane tank, solar hot water supported by geothermal heating, and an array of 80 owned solar panels. A reverse osmosis water filtration system and independently climate-controlled zones ensure personalized comfort and efficiency throughout. This is sustainable luxury at its finest.
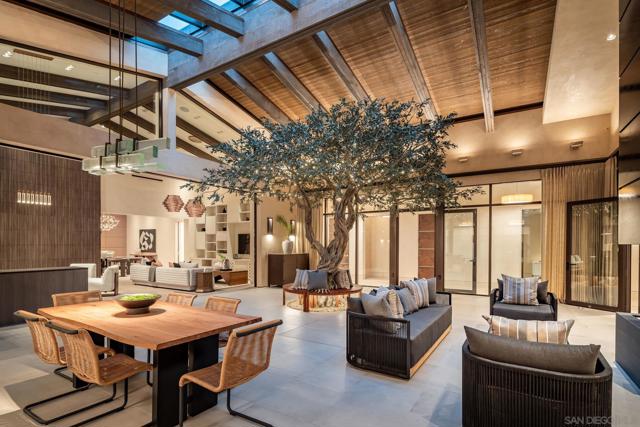
Palm
1148
San Jose
$1,450,000
2,047
4
2
This 1920s Spanish Craftsman has been meticulously updated, blending timeless character with modern luxury. With 4 spacious bedrooms, 2 beautiful bathrooms, formal living and dining rooms, and a chefs kitchen, this home offers both style and function. The kitchen features custom cabinets, THOR appliances, GROHE fixtures, and leather honed quartzite countertops. The main level spans 2,047 sqft, with an additional 1,648+/- sqft basement, offering versatile space for guests, a home office, or theater. The home flows seamlessly to outdoor living, with a 13-ft folding door leading to a covered porch. The nearly 10,000 sqft lot includes 2,000 sqft of artificial turf, 1,000 sqft of stamped concrete patio, and drought-tolerant landscapingperfect for entertaining. Inside, the main level boasts 9.5-ft ceilings, while the basement offers 8-ft ceilings for an airy feel. Smart home features include Nest locks, Lutron WiFi switches, and a 4K security system. Energy-efficient dual-pane windows, central AC, and a whole-house fan reduce cooling costs by 50%. Secure parking for four cars is behind an electric gate.
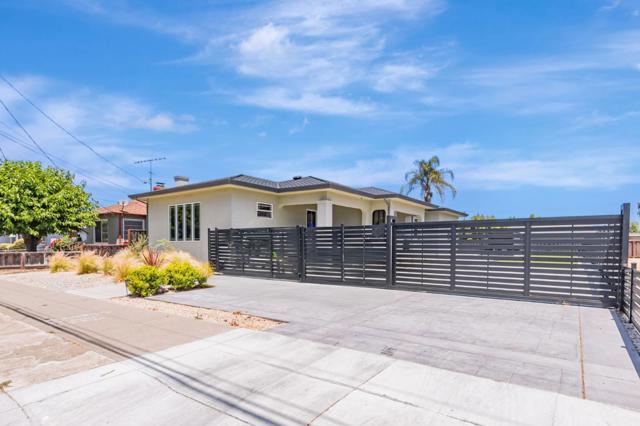
La Salle Dr
45
Moraga
$1,400,000
1,962
3
2
Spacious and flexible, this single-story home with bonus space below is tucked at the end of a quiet cul-de-sac. Located in one of Moraga’s best neighborhoods, this property offers an ideal opportunity for those seeking versatility, value, and access to top-rated schools. Set on nearly half an acre, the main level features three bedrooms, two bathrooms, a generous living room with a fireplace, and a kitchen that overlooks the private hillside. Hardwood floors run throughout. Downstairs, a separate bonus room with direct access to the backyard and deck provides flexible space for a family room, home office, gym, or game room—perfect for changing needs. The expansive deck is surrounded by mature trees, creating a serene outdoor setting with ample space to entertain, garden, or explore future expansion. Just one mile from Campolindo High and served by Moraga’s award-winning public schools. Enjoy quick access to Rheem Valley Shopping Center, Moraga Commons Park, and the Lafayette-Moraga Trail. Nearby Saint Mary’s College brings performances, lectures, and Division I athletics to the community. With Orinda BART and Highway 24 close by, commuting is simple while taking in the open space and relaxed pace of Moraga.
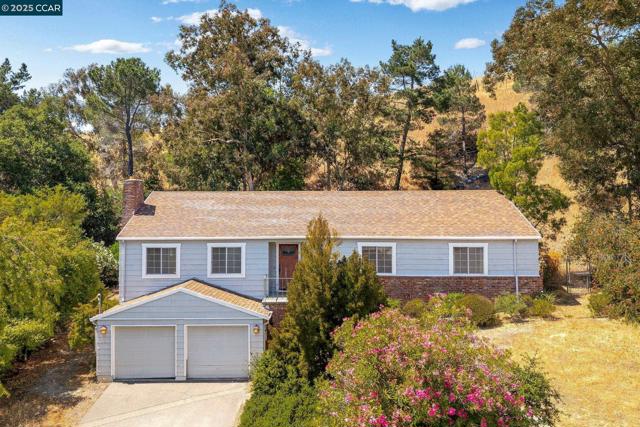
Frankfort St
2113
San Diego
$3,550,000
3,737
6
5
Modern Elegance in the Heart of Bay Park. Enjoy elevated coastal living in this stunning NEW CONSTRUCTION HOME IN BAY PARK, one of San Diego’s most walkable and desirable neighborhoods. Designed to capture natural light, ocean breezes, and sweeping sunset views, the home also offers nightly SeaWorld fireworks from two expansive decks. Step inside to an open, airy floor plan with clean architectural lines, white oak cabinetry, a 6-burner Dacor range, quartz counters, and a hidden butler’s pantry with sink, fridge, and dishwasher. Warm finishes and a wood slate accent wall adds refined character. The main residence includes four en-suite bedrooms, with the primary suite featuring a spa-style bath, soaking tub, oversized rain shower, and walk-in closet. Sliding glass doors open to a tranquil outdoor retreat, beautifully finished for lounging, entertaining, or simply enjoying the coastal air. Energy-efficient features include solar panels with battery backup, designer lighting, and engineered hardwood floors. A detached 2-bed, 1-bath ADU with private entrance and deck mirrors the main home’s style, ideal for guests, rental income, or creative use. Total structure sq. footage is 5531. Close to top schools, cafes, the bay, and parks, this home offers timeless design and coastal charm.
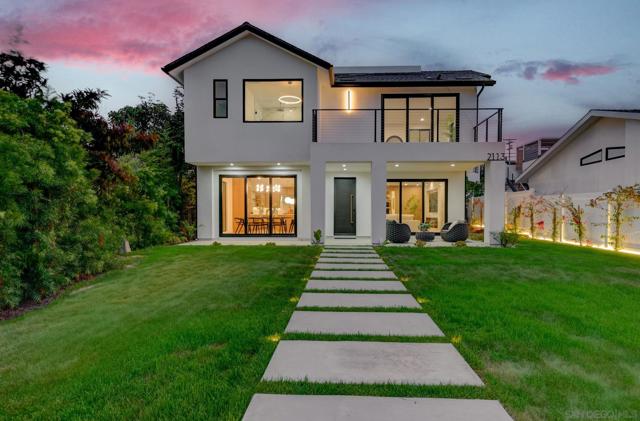
Eagle Peak Ave
1923
Clayton
$679,000
1,252
2
3
Sensational Diablo Ridge two story on a premium golf course lot with gorgeous views of rolling hills, the 8th hole, a lake, and a cascading waterfall at Oakhurst Country Club. Upgrades include: gleaming wood flooring throughout, shutters, dual panes, recessed lights & air purification/HEPA filter system integrated with HVAC! Gourmet kitchen boasts slab granite counters with custom designed ceramic tile backsplash, newer stainless appliances, custom cabinets & a casual dining area with built-in "banquette" seating. Spacious living room features sunny windows, cozy fireplace with marble surround and slider to back patio. Convenient first floor inside laundry & half bath. Two upstairs primary suites boasts high ceilings, walk-in closets with organizers & lavish primary baths. One attached garage and one detached garage! Relax on the rear patio and watch the golfers go by while enjoying the views!!
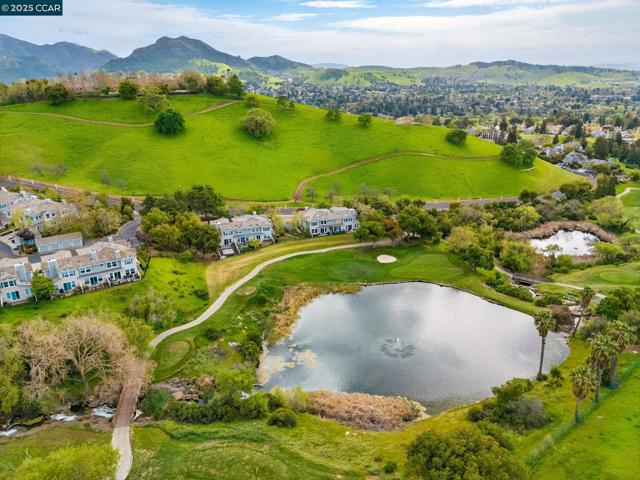
Santa Paula
7609
Gilroy
$1,190,000
3,015
5
3
This spacious five-bedroom, three-bath home offers 3,015 sq. ft. of comfortable living, including a full bedroom and bath on the main level, ideal for guests or multi-generational living. The two-car garage provides ample space for parking, storage, or a workshop. Inside, you'll find large rooms and multiple living areas, giving everyone room to spread out. Move right in and make it your own. The home provides the perfect opportunity to update and build equity over time. Located in a peaceful neighborhood close to parks, shopping, and commuter routes.

Cool Valley Rd
14443
Valley Center
$1,200,000
2,893
5
3
Stunning 2024 Custom-Built Home on 4.52 Acres with Solar + ADU Potential! Welcome to this beautifully designed 5-bedroom, 3-bath home. Offering 2,893 sq ft of living space and an attached 1,100 sq ft oversized 4-car garage—perfect for a workshop, storage, or both—this home blends comfort, utility, and expansion potential. Enjoy 9-foot ceilings throughout, a spacious open-concept layout, and a large kitchen with a generous prep island, breakfast counter, and a cozy coffee nook complete with wood surround and floating shelves. The luxurious master suite features a freestanding soaking tub, oversized shower, and an extra-large walk-in closet. Two of the bathrooms include dual sinks for added convenience. A dedicated laundry/mudroom with sink, cabinets, and counters connects directly to the garage for functional everyday living. The 4.52-acre lot includes a flat pad above the home—ideal for building one or more ADUs, a stable, or corral. Potential rental income could even cover your mortgage! The front yard is equipped with 3 standpipe hose bibs, offering water access for a future vineyard, garden, or animal setup. Built to current 2024 codes, the home features an OWNED SOLAR system with battery backup. Six critical circuits—including the kitchen—stay powered in an outage, and the system is easily expandable for even greater energy independence. This property is the perfect blend of rural flexibility and modern convenience—don’t miss it!
