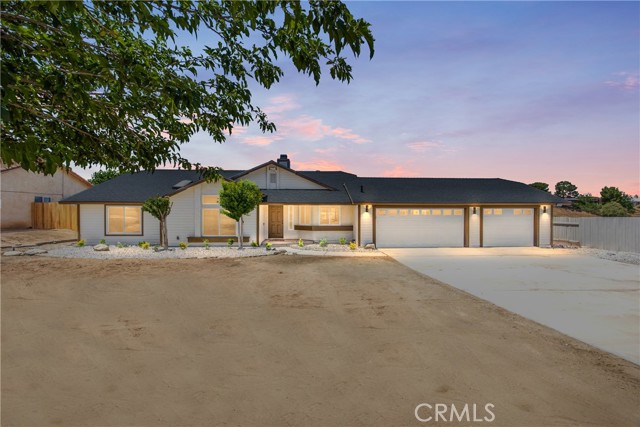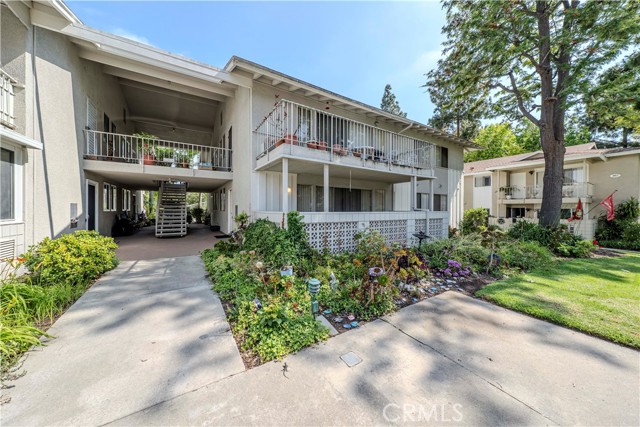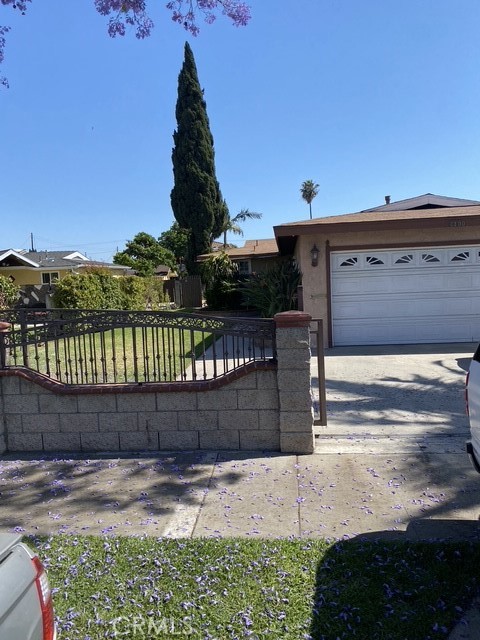Favorite Properties
Form submitted successfully!
You are missing required fields.
Dynamic Error Description
There was an error processing this form.
PRADO DE ORO
25471
Calabasas
$4,995,000
5,056
6
7
Back on market! Sweeping views highlight this beautifully upgraded home. Model sharp throughout, this New Millennium Classics Plan 2 is light and bright with a sunny, open floor plan. The home features 6 bedrooms (including the courtyard casita with bath) plus a custom office, a nicely remodeled chef's kitchen with center island that opens to the family room highlighted by wood floors and cozy fireplace, plus there's a spacious living & dining room combination that's perfect for casual entertaining. The generous primary suite offers an all stone bath, dual custom closets, cozy fireplace, big picture windows, and a walk-out balcony with views over The Oaks and to the mountains beyond. The spacious, very private and lushly landscaped grounds include an Infinity edge pool, spa, gazebo with fireplace and T.V. center, large BBQ center, a sports court, two covered patios, and courtyard entry with fountain. This turn-key home is move-in ready.

Hermosita
2450
Glendale
$1,799,000
1,970
3
3
Tucked into the verdant hills of Verdugo Woodlands, this refined single-level residence is more than a home—it’s a private chef’s oasis on approximately 14,810 SF park-like setting surrounded by oak trees, charming gardens, and serene privacy. This property not only offers ample outdoor space but also presents a prime opportunity for additional development. Given the footprint, adding an Accessory Dwelling Unit (ADU) is a highly viable option—whether to generate passive rental income, increase overall property value, or accommodate multigenerational living. The updated 3-bedroom, 3-bath retreat offers ±1,970 SF of living space, gracefully blending timeless character with modern luxury. Inside, the heart of the home is a gourmet kitchen appointed with broad, wraparound Carrara marble counters, high-end appliances, and custom cabinetry. Just beyond the dual-glazed windows, nearly a dozen mature fruit trees, raised vegetable beds, and a moon drop grapevine invite daily inspiration. The dining room seats up to 16 guests comfortably—perfect for holidays, dinner parties, or everyday elegance. Or, take the gathering outside to the expansive back patio, where café lights and nature’s canopy create an alfresco dining space. Natural light pours through every room, highlighting rich hardwood flooring, crown molding, and one fireplace in the dining room. The spacious primary suite features a remodeled en-suite bath with a spacious rainfall shower, dual raised marble sinks, and custom storage. Whether entertaining beneath the oaks or enjoying quiet reflection, this home offers a rare sense of retreat from life’s daily bustle. Additional amenities include a two-car garage with both an EV power outlet and paver driveway, central HVAC, modern security system, and a sprinkler equipped landscape. Highlights: • 3 Bedrooms | 3 Remodeled Bathrooms • ±1,970 SF of Living Space • ±14,810 Sq Ft Lot (over 1/3 acre) • Gourmet Kitchen with Carrara Marble Counters & High-End Appliances • Dining Room Seats 16+ | Outdoor Entertaining Patio • Raised Garden Beds, Moon Drop Grapevine & Multiple Fruit Trees • One Fireplace | Hardwood Floors | Crown Molding • Two-Car Garage | Central HVAC | Security System • Located in Glendale’s Coveted Verdugo Woodlands
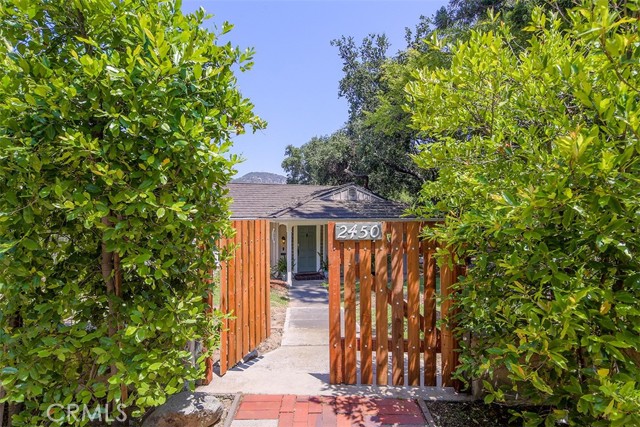
Apricot
78976
Palm Desert
$429,000
1,664
3
2
PRICE IMPROVEMENT: Nestled in the desirable Sun City Palm Desert, this stunning move-in ready home offers the perfect blend of comfort and convenience. Sun City is a vibrant 55+ community renowned for its exceptional amenities and active lifestyle. Enjoy 24-hour guard-gated security for peace of mind, along with access to an array of top-notch facilities. Play on 20 pickleball/tennis courts or indulge in your passion for golf with two scenic 18-hole courses and a driving range. Stay fit year-round with five heated swimming pools and socialize with neighbors in one of three elegant clubhouses. With over 80 clubs and interest groups to choose from, there's always something exciting to do. Don't miss your chance to experience life in this beautifully maintained, well-appointed community--where every day feels like a vacation! Home is being offered AS IS.
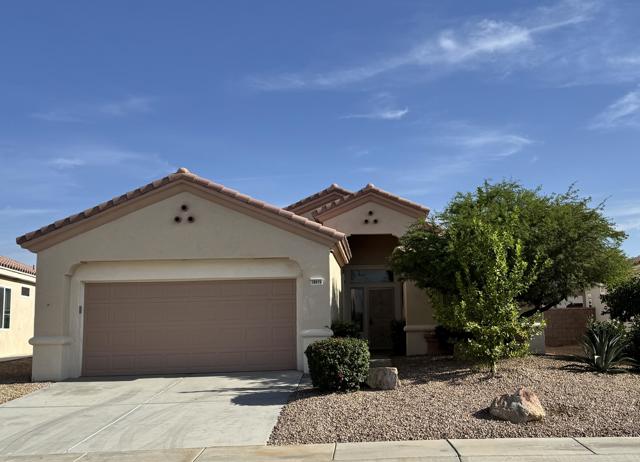
Buena Village Dr
2050
Vista
$2,550,000
4,090
5
5
THIS IS IT - PRICE REDUCED OVER 400k! Don't miss this opportunity. Exceptional custom built single-story home on 1.5 acres in the community of Buena Creek. Includes a private casita—perfect for a guest house, rental income, or pool house. Built with craftsmanship and high-end finishes, this home features over 3,500 SF of hardwood and stone floors, plus new carpet in bedrooms. The solid alder wood doors, crown molding, and custom stonework in all bathrooms and showers—showcase attention to detail. An arched glass entry door imported from Brazil makes a dramatic first impression. The chef’s kitchen boasts alder cabinetry, stone countertops, a center island, professional-grade appliances, and a built-in refrigerator—all open to the family room with sliding glass doors that lead to the beautiful tropical backyard and swimming pool. The open area for living and dining rooms adds flexibility and style, while glass doors lead to an office just off the entry. The luxurious primary suite includes dual walk-in closets, a jetted soaking tub, and a spa-style stone shower built for two. The expansive 700 SF covered patio is ideal for entertaining and enjoying the peaceful, private surroundings. The newly built lagoon-style pool features a raised spa and Baja ledge—perfect for relaxing and entertaining. Features OWNED SOLAR and a large lower lot area offer the potential for RV parking, storage for all the toys. Located in the scenic hills of Vista, this property combines elegance, privacy, and versatility in a sought-after neighborhood.
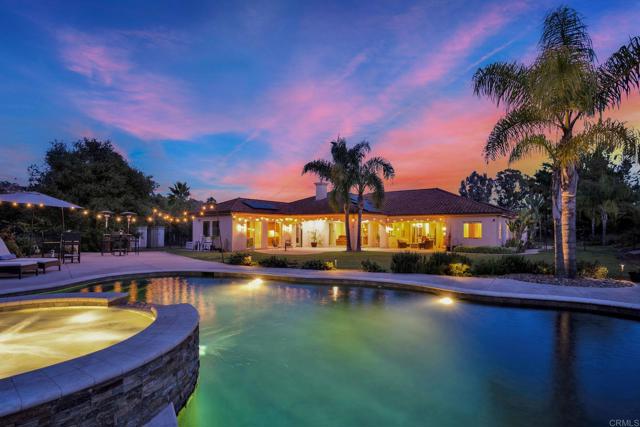
Imperial
516
El Segundo
$1,175,000
1,670
3
4
Welcome to this Stylish, Modern Townhome in the Heart of El Segundo's "Waypointe" Community. Built in 2019, this rarely-available 3-bedroom, 3.5-bath centre-hall townhouse spans approximately 1,670sqft across three thoughtfully crafted levels. Soaring vaulted ceilings greet you as you enter, leading to a bright, open-concept living and dining area ideal for entertaining or day-to-day living. Chef-ready kitchen with quartz countertops, stainless steel appliances, sleek cabinetry and a breakfast bar. Luxurious primary suite featuring a walk-in closet and spa-inspired en-suite bathroom with dual sinks .Private roof-top deck on the third level offers stunning city and airport views perfect for morning coffee or evening sunsets. The attached two-car garage and in-unit laundry add practical convenience. Community & Location Exclusive enclave of just 34 homes in the Waypointe complex-low-maintenance, secure, and contemporary. Situated within the award-winning El Segundo Unified School District. Conveniently located minutes from Main Street dining, shops, freeways, LAX, and coastal-hotspots providing a true South Bay lifestyle.
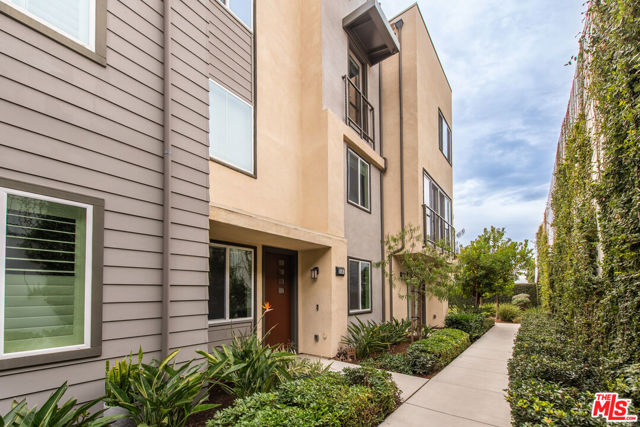
Clementine
7
Trabuco Canyon
$1,140,000
1,980
3
3
This home is situated in the highly sought-after Wagon Wheel neighborhood and features an inviting floor plan. It is configured as a 3-bedroom home, with a spacious multi-use loft upstairs that can easily be enclosed as a 4th bedroom, or used as an office, bonus room, or entertainment space. The home offers excellent flow, with high ceilings and abundant natural light throughout. The kitchen, complete with an island and eating area, seamlessly connects to a large family room with a cozy fireplace. The main floor includes a formal dining area and living room, along with an inside laundry space conveniently located between the garage and kitchen. The spacious kitchen is well-appointed with granite countertops, maple cabinets, and stainless steel appliances (stove, microwave, and dishwasher), plus a breakfast area adjacent to the family room. Upstairs, you’ll find spacious secondary bedrooms and a bathroom with dual sinks. The primary suite is en-suite, featuring a bath with a separate tub and walk-in shower, along with a walk-in closet. Ideally located near award-winning schools, parks, recreation areas, and the 241 toll road, Wagon Wheel offers low HOA fees, which provide access to a community park with a playground, sports court, picnic areas, and walking/biking trails. Having served as a rental property for several years, this home has been well-maintained and presents an excellent opportunity for updates such as fresh paint and new flooring. It is being sold in its current “as-is” condition.
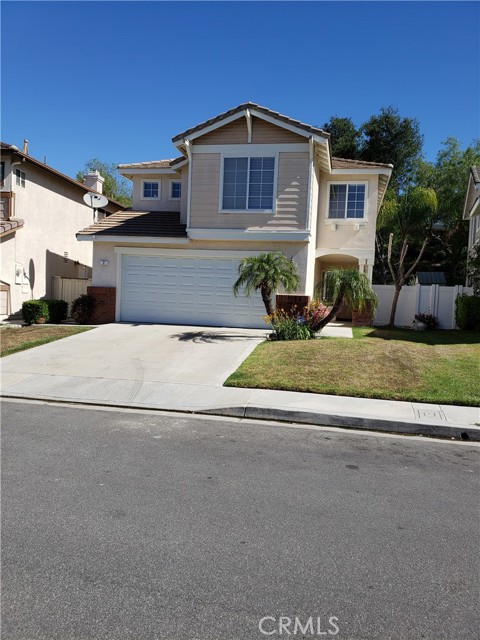
9TH #115
7692
Buena Park
$809,999
1,596
3
4
Builder’s Special! Price Reduced! Welcome to this stunning accessible townhome, featuring 3 bedrooms and 4 bathrooms within 1,596 sq ft of thoughtfully designed modern living. This home showcases high-end builder upgrades, including waterproof, scratch-resistant, and fire-resistant wood flooring throughout for lasting durability and style. Enjoy an open-concept layout filled with natural light, perfect for relaxing or entertaining. The chef’s kitchen impresses with sleek soft-close drawers and contemporary finishes that make cooking a joy. Spacious bedrooms provide ample room for comfort, including a generous primary suite with its own private bath for added privacy. Energy-efficient double-pane Milgard windows enhance quiet and comfort, while solar panels reduce energy costs and support a sustainable lifestyle. Additional features include an attached garage, in-unit laundry, and plenty of storage to keep life organized. Located in the highly desirable community of The Nines @ Ninth Street, this home offers low-maintenance living and convenient access to shopping, dining, and major commuter routes—just 1 minute to I-5 and 5 minutes to CA-91. This unit is a perfect fit for new families, young couples, and anyone looking for a modern, accessible home with all the right upgrades!
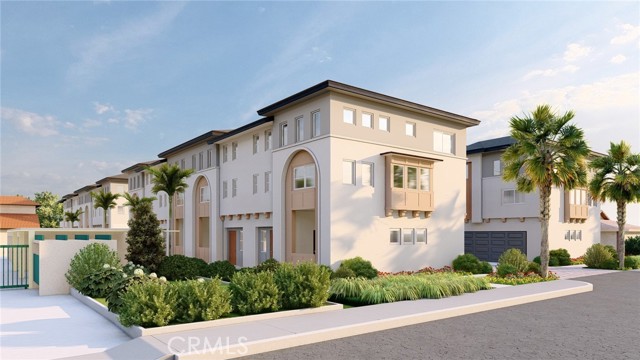
Stoddard
4956
San Bernardino
$549,000
1,400
3
2
SUMMER IS HERE... AND YOUR POOL IS READY! This move-in-ready home has been lovingly maintained with all the right updates. Enjoy a freshly plastered pool, newer pool equipment, and a backyard cabana—perfect for relaxing or entertaining. Inside, you'll find updated doors, windows, plantation shutters, flooring, and a newer roof with PAID SOLAR to keep energy costs low. The spacious primary suite features a walk-in closet and direct access to the pool. The other bedrooms offer plenty of space and storage, and the large bonus family room is ideal for gatherings. There’s even oversized parking and a big storage shed—perfect for your tools, holiday décor, and more. Don’t wait—homes like this don’t last!
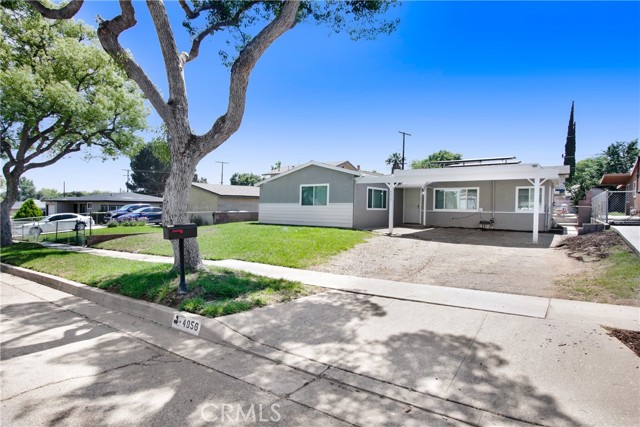
Christie
3424
Sacramento
$389,900
1,112
3
1
Welcome to 3424 Christie Court — your perfect home retreat on a quiet cul-de-sac in Sacramento! This beautifully updated, move-in-ready property offers peace of mind with a brand-new roof, modern renovations, and thoughtful touches throughout. Enjoy fresh interior paint, new flooring, and a refreshed kitchen that's ideal for both everyday living and entertaining. Sunlight fills the open living areas, creating a warm, inviting atmosphere you’ll love coming home to. Perfectly located just minutes from top-rated schools, shopping centers, local parks, and major freeways, this home is a great fit for first-time buyers, growing families, or savvy investors looking for long-term value. Don’t miss this turn-key gem in one of Sacramento’s desirable neighborhoods — schedule your private tour today! All information is deemed reliable but not guaranteed. Buyers are encouraged to verify all details through their own inspections, as Broker, Agent, and Seller do not guarantee the accuracy of any property information.
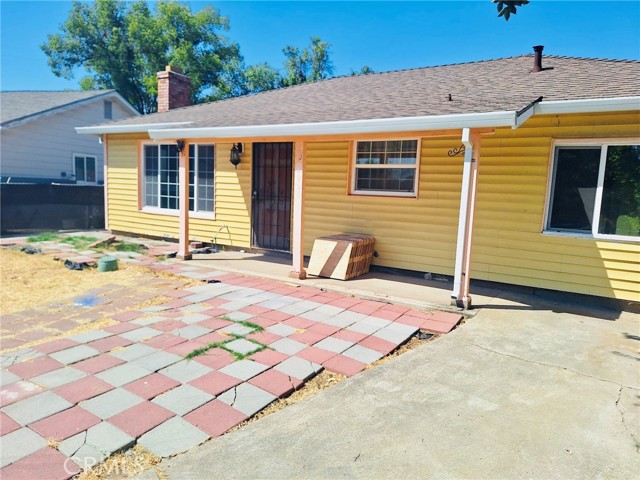
Rio Vista
342
Corning
$299,000
1,080
3
2
Cozy 3 Bed, 2 Bath Home with Updates – Looking for an affordable home with character and some fresh updates? This 3-bedroom, 2-bath home offers 1,080 square feet of comfortable living space with just the right blend of original charm and recent improvements. Inside, you'll find a practical layout with a bright living area, a functional kitchen with newer cabinets and counters. Both bathrooms have been refreshed with simple, clean finishes. It’s not fancy—but it’s neat, solid, and move-in ready. All three bedrooms offer good natural light and closet space, and the primary bedroom includes its own attached bath. Whether you're a first-time buyer, an investor, or just looking to downsize, this home has great potential at an approachable price. Outside, enjoy the covered porch and a manageable yard that’s ready for your personal touch. Located in an established neighborhood close to schools, parks, and shopping.
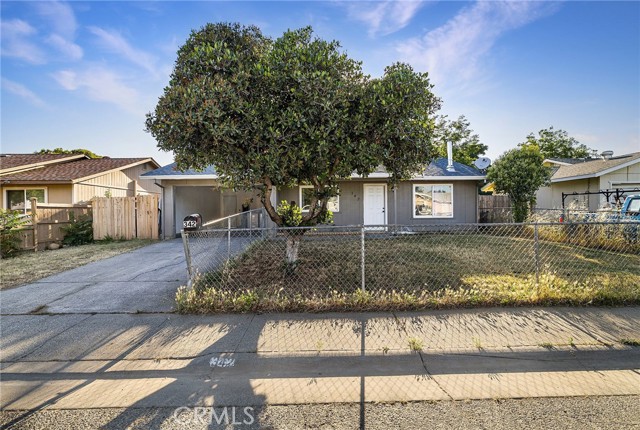
Queen #10
240
Inglewood
$399,000
1,182
2
2
Elegant Two-Story Townhouse-Style Condo with City Views!! Step into this beautifully remodeled two-story, end-unit condo offering 2 spacious bedrooms, 2 modern bathrooms, and a thoughtfully designed layout that blends comfort and convenience. Enjoy a light-filled living room that opens to a private balcony through sliding glass doors, creating a perfect indoor-outdoor flow.The remodeled kitchen features brand-new appliances—a stove, refrigerator, dishwasher, all thoughtfully included. A separate dining room, with oversized glass doors leading to its own private balcony, provides an ideal space for entertaining or a stylish home office. Upstairs, a striking circular staircase leads to two generously sized bedrooms with walk in closets and a full bathroom with dual access. An in-unit washer and dryer brand new. A third balcony enhances the upper level, offering even more light and unobstructed city views in both directions. This gated community includes side-by-side parking for two cars in a secure garage, and the property is ideally located near Inglewood City Hall, The Forum, SoFi Stadium, the upcoming Intuit Dome, and downtown Inglewood. You're also just minutes from schools, Target, grocery stores, top LA eateries, the 405 freeway, public transit, and more.With its elegant updates, abundant natural light, and unbeatable location, this condo offers the best of city living in a private and stylish setting and call 240 W Queen Street (Unit 10) Inglewood, CA 90301 home.
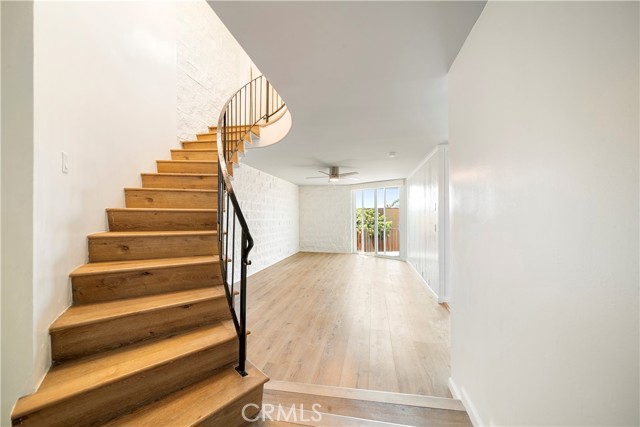
368 Avenida Castilla Unit B
Laguna Woods, CA 92637
AREA SQFT
1,009
BEDROOMS
2
BATHROOMS
2
Portuguese Bend
30
Rolling Hills
$9,968,000
6,200
4
5
One of the most mystical mid-century properties left on the West Coast with Mediterranean-like ocean views.This home was designed and built by the renowned developer Ernst Hahn as his dream home. Mr. Hahn secured one of the best view lots in Rolling Hills, then used his talent and expertise to create this mid-century home for himself and his family. The current owners have spent more than two decades transforming it into their family's dream home, continuing with the same spirit while bringing an artist's eye to the project. The property includes a vineyard with 2500 Chardonnay and Pinot Noir vines, 85 olive trees, a formal herb garden, and a citrus orchard field. The property has the charm of the wine country of Europe but is only minutes away from the South Bay's beach cities, as well as close to all the culture and beauty that Los Angeles has to offer. There is a private gate that opens onto a lovely, landscaped long driveway leading to this outstanding house. The house has four bedrooms, a library, five baths, a pool, a spa, outdoor cooking areas, separate guest quarters, a private sports court, a chapel, and a wine cellar. The house was remodeled in 2017. An extraordinary home like this should not be judged by its square footage or age, but rather by the quality and ambiance it offers, which you won't find in any other home. Rolling Hills is known for its safety, award-winning schools, incredible views, and horse trails. Hidden on a serene hillside, surrounded by majestic vineyards, olive orchards, and an organic farm, is one of the few self-sustaining properties in one of the most prestigious residential areas of the United States. During the day, once the sun illuminates the grounds, you can see all the coastline and the Hollywood sign, and suddenly, you are reminded that you are not in Tuscany or the South of France. At night, the Los Angeles city lights bring back the mid-century Los Angeles scene. The property has been maintained with respect to the 1960s and is filled with memories that go back to antiquity. It flows seamlessly from room to room, creating a safe and serene environment to live in. It's all about love, safety, and beauty! This property is a jewel in the crown of the Rolling Hills! Don't miss it!

Algarrobo Unit 2F
5368
Laguna Woods
$315,000
894
2
2
Welcome to Algarrobo! This nicely updated condo is located in one of the most highly desired senior communities in Orange County! This charming two-bedroom, two-bathroom condominium is situated on a single-loaded street surrounded by lush landscaping and boasts fresh paint, brand new carpet, newer stainless steel appliances in the kitchen, along with updated flooring throughout the kitchen and bathrooms. This peaceful retreat offers a tasteful, neutral palate allowing its next lucky owner to easily make it their very own. Laguna Woods Village is a beautiful, twenty-four hour guard-gated community providing unparalleled resort-style amenities to its residents. Voted "Best Senior Living Community" by the Orange County Register, those who get to call it home enjoy the use of 5 pools, 4 hot pools, 7 clubhouses, 3 fitness centers, 10 tennis courts, 7 pickleball courts, 2 professional golf courses, an equestrian center, a performing arts center featuring an 814-seat theatre, and much more!!! Resident classes, continuing educational opportunities, and more than 200 active clubs will ensure that life here in Laguna Woods Village will benefit your mind, body, and spirit. Community transportation services offer a variety of options to meet your needs, whether you're partaking in onsite activities, running errands, or looking to venture out for a day of fun. This is more than a home, it's a lifestyle! Don't miss the opportunity to call this home!

Sharonhill Dr.
15604
Whittier
$934,990
1,750
4
2
Massive Price Improvement!! MOTIVATED SELLER!! Welcome to your dream home at 15604 Sharonhill Dr. This immaculately maintained property is truly move-in ready. Home is situated on a large corner lot 7,005sqft with front, side and back yards. As you enter from the front door, the spacious open and airy living room greets you with warmth. The seller has upgraded the home with new bathroom, new kitchen, fully remodeled. The house has a brand-new A/C system. Nicely landscaped front lawn with quaint, private front sitting porch makes this home the perfect choice! Two-car detached garage and driveway allow for parking choices. This home is close to Whitwood Mall, Creek Park, Scott Ave Elementary School, and Granada Middle Schools. The home is truly a hidden gem and a definite must see that you are sure to fall in love with.
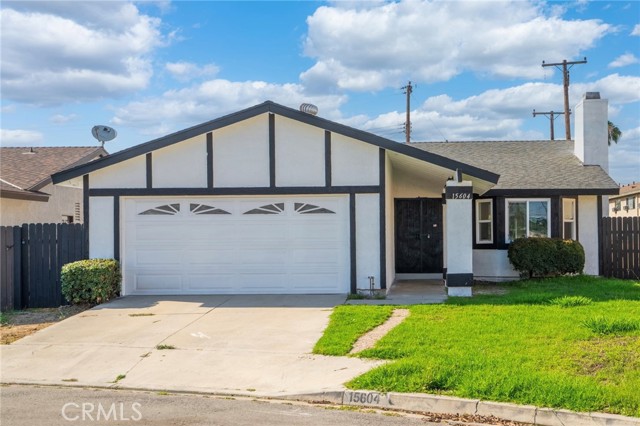
Avenida Del Oro
26677
Temecula
$1,310,000
3,247
5
4
Over $300K huge price reduction recently,rare oppertunity! seller is motivated for sell!7-acre luxury custom estate in Temecula's famous De Luz community. The property is located in Temecula's most popular luxury estate community, which is famous for its rolling hills, lush natural landscapes and vast farms. It is only a few minutes' drive to Temecula's top shopping malls, high-end restaurants and world-class wineries. Tranquil natural environment & outdoor activities, Enjoy the beautiful scenery of orchards and rolling hills. There are many hiking and biking trails around, and outdoor adventures can be carried out all year round. Property highlights: Located in the famous high-end community of De Luz, the custom luxury estate is located on 7 acres of private land with unlimited expansion space. 6 bedrooms and 4 bathrooms, with a construction area of 3450 feet, a large flat layout, a left-right open design, bright and spacious. Recently the seller spent huge money to upgrade interior and exterior decoration, equipped with smart home system. Energy-saving design throughout the house, thickened insulation exterior wall, 10-foot high ceiling, dual-zone air conditioning system, warm in winter and cool in summer, comfortable living all year round. 5-car oversized garage, and oversized RV parking space in the side yard with power and drainage interface. Resort-style courtyard, equipped with 7-foot swimming pool & spa, waterfall slide, large terrace. Excellent location, close to Temecula Old Town, winery, shopping center and major highways.Great appreciation potential, suitable for investment and self-use, enjoy a high-end lifestyle. Secret luxury, enjoy tranquility and nature. Welcome to make an appointment to visit!
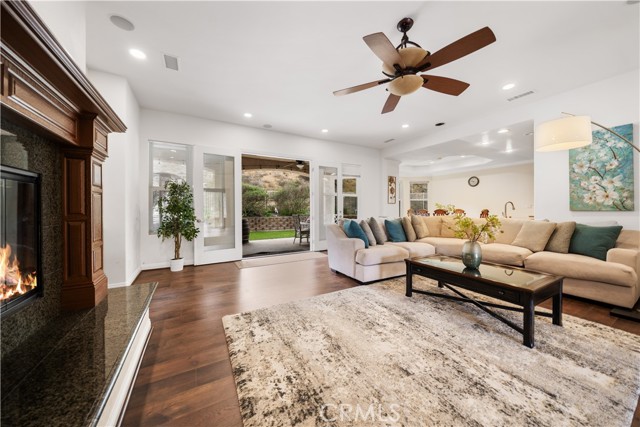
Norwich
5437
Los Angeles
$829,000
1,206
2
1
Amazing Opportunity in the Well Desired El Sereno neighborhood. This Beautiful home offers 1206 SqFt of living space with 2 Spacious Bedrooms and 1 Beautifully Remodeled Bathroom. Features include an Open Floor Plan, Large Laundry Room with plenty of Cabinets, Beautiful Hardwood Flooring, Central Air Conditioning, Dual Pane Windows, a New Roof and Copper Plumbing. The 2 car garage, has an extra room at the back. This property is Conveniently located close to Shopping and Restaurants. Don't miss out on this incredible opportunity!
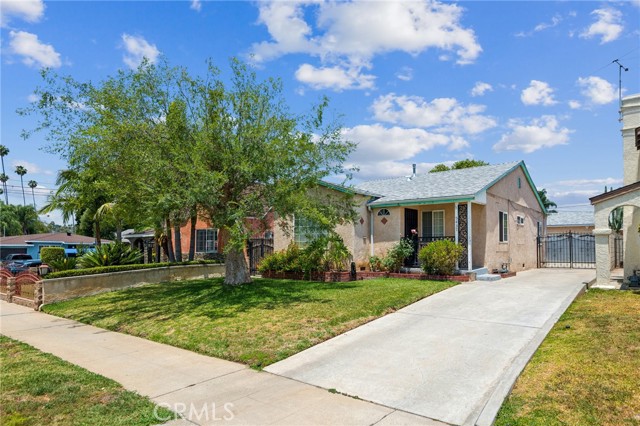
Trinity
929
Lake Arrowhead
$580,000
1,536
3
2
Welcome to your new home! Featuring a stunningly beautiful 3 Bed, 2 Bath, A Frame house with a completely remodeled interior, incredible mountain scapes, 3 car parking spots, and breathtaking views from the deck and patio! This amazing home had the interior remodeled giving it a fresh, modern update, while keeping the exterior in touch with the classic mountain design. When you walk in you can see the craftsmanship and attention to detail that make this home special. The crowning achievements are notably the bathrooms, kitchen, dining table, and fireplace. Custom rainforest showers made with granite and tile, new vanities with granite countertops; custom kitchen cabinets with see through glass and granite countertops; and lastly a custom granite dining table and fireplace, making this home unique like no other. Come stop by and see your new home! Additional information: This house comes with Lake Rights! Lake Arrowhead Village is 4.5 miles away Lake Arrowhead Country Club is 1 mile away Numerous hiking trails right near the property ATV/Off Roading trails nearby San Bernardino is 20 miles away Over $100,000 in interior renovations: New vinyl flooring throughout the entire house New “can” lights for all the rooms New paint throughout the house Remodeled bathrooms with custom rainforest showers, vanities, and granite countertops Remodeled kitchen featuring custom kitchen cabinets with see through glass and granite countertops Custom granite dining table Custom granite fireplace New ceiling fans for living room and bedrooms New Smart Thermostat New electronic front door lock New Water/Heater Tank Updated electrical wiring Updated plumbing
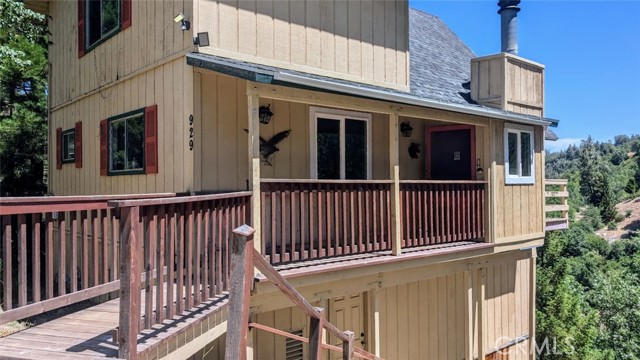
Pebblewood Pines
31
Chico
$349,500
1,889
3
3
BRAND SPANKING NEW CARPET UPSTAIRS !!!! Just installed, looks good, smells good - ahhhhh - So, Welcome home to the ever-popular Pebblewood Pines - a Family Friendly Community - with an inground pool and a wonderful meeting place for you, your family and friends !! This central location is perfect as you are close to shopping, banking, schools and public transportation!! The kitchen has been updated with granite counters and has stainless-steel appliances, eating bar and walls of windows to look out at the courtyard. There are many plantings including a meyers lemon tree, lots of flowers and perennials. The upstairs primary bedroom and bath is here and there has been a beautiful new updated tiled shower with glass clear doors - There's also an Attached 2 car garage and separate family/living areas for entertaining!! This is a very peaceful place to live and a very well loved and popular community!! Don’t miss this one !!
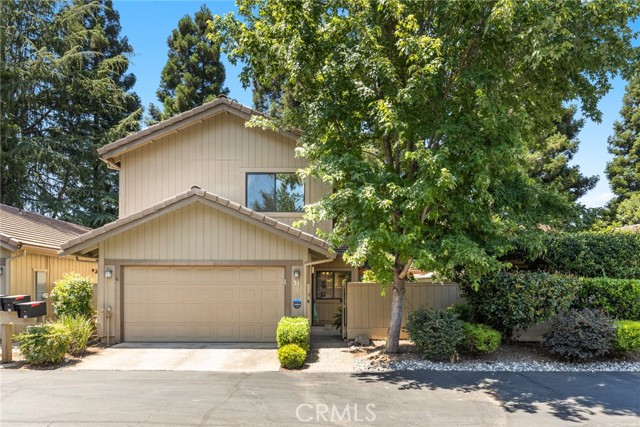
9th #117
7692
Buena Park
$829,000
1,586
3
3
Welcome to your dream home! This stunning 3-bedroom, 2.5-bathroom townhome offers 1,596 sq ft of modern elegance and comfort. Thoughtfully designed with high-end builder upgrades, this home features waterproof, scratch-resistant, and fire-resistant wood flooring throughout, ensuring durability and style for years to come. Enjoy an open-concept layout flooded with natural light, perfect for both relaxation and entertaining. The chef’s kitchen is a true standout, with sleek soft-close drawers and contemporary finishes that make cooking a joy. Retreat to the generously sized bedrooms, including a spacious primary suite with its own private bath for ultimate privacy and comfort. Step outside to your own private patio and balcony, expanding your living space and offering the perfect spot for outdoor dining, relaxation, or entertaining guests. Double-pane Milgard windows enhance energy efficiency and quiet your living space, while solar panels help reduce energy costs and add sustainability to your lifestyle. With an attached garage, in-unit laundry, and ample storage throughout, convenience is key. Nestled in the highly desirable community of The Nines @ Ninth Street, this home offers a low-maintenance lifestyle and easy access to shopping, dining, and major commuter routes. Just 1 minute to I-5 and 5 minutes to CA-91, the convenience of commuting is unbeatable. Don’t miss your chance to own this gorgeous home—experience the perfect blend of luxury, functionality, and convenience!

9TH #116
7692
Buena Park
$799,999
1,586
3
3
Builder’s Special! Price Reduced! Welcome to this beautifully crafted 3-bedroom, 2.5-bathroom townhome, featuring 1,586 sq ft of modern comfort and style. Featuring high-end builder upgrades throughout, this home boasts waterproof, scratch-resistant, and fire-resistant wood flooring that combines durability with elegance. The open-concept layout is filled with natural light, creating an inviting space perfect for everyday living and entertaining. The chef’s kitchen stands out with sleek soft-close drawers and contemporary finishes that make meal prep effortless. Spacious bedrooms provide plenty of room to relax, including a large primary suite with a private bath for added privacy and convenience. Energy-efficient double-pane Milgard windows help keep your home quiet and comfortable, while solar panels reduce your energy costs and support a sustainable lifestyle. Additional features include an attached garage, in-unit laundry, and ample storage to meet your everyday needs. Nestled in the sought-after community of The Nines @ Ninth Street, this home offers low-maintenance living and quick access to shopping, dining, and major commuter routes—just 1 minute to I-5 and 5 minutes to CA-91. This unit is a perfect fit for new families, young couples, and anyone seeking a fresh, modern home with all the right upgrades!
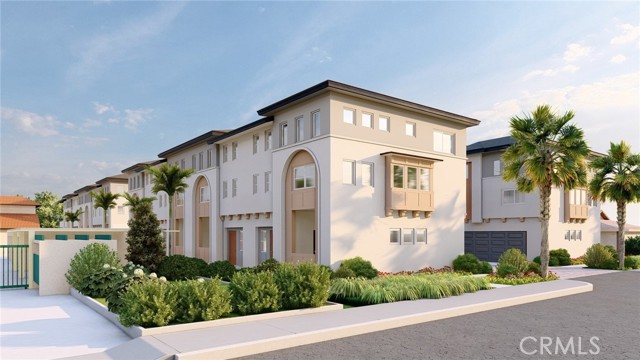
66th
25185
Los Molinos
$699,000
2,884
3
4
8 +/- acres with a beautifully landscaped 3 bedroom, 4 bath custom home. Improvements include a large concrete-floored shop and a 6-stall horse barn with turnouts, and 5 +\- acres of irrigated pasture. This property is ready to accommodate all your horse, livestock and farmstead needs. Located in the prized Dairyville community, it is only a brisk 10-minute walk from Lassen View School. Overall, this property offers convenience to amenities, yet the privacy of rural living.
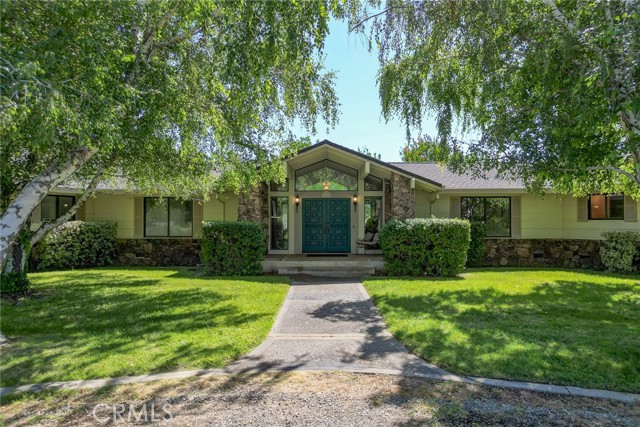
Arroyo Park #123
23926
Valencia
$510,000
1,178
2
2
Welcome to Las Ventanas — one of Santa Clarita’s most sought-after gated communities — where this top-floor 2-bedroom + loft condo offers comfort, convenience, and endless potential. The kitchen features a window with a direct and open view to the living area, making the space feel connected while still defined. Step outside to not one, not two, but three private patios — perfect for enjoying your morning coffee, dining al fresco, or simply soaking in the sunshine. Additional features include in-unit laundry, a private one-car garage, and an assigned covered parking space. The versatile loft adds extra room for a home office, gym, guest space — or all three. But what truly sets this home apart is its unbeatable location. Just steps from your front door, you’ll find all the essentials, including a grocery store, restaurants, pharmacy, yoga studio, bank, and more. You’re also just minutes from major shopping destinations, city tennis courts, and expansive parks. And thanks to the scenic Paseo trails that surround the community, it's easy to get around on foot or by bike without relying on your car. Las Ventanas also offers residents plenty of guest parking, and a sparkling community pool. Whether you're looking to create your first home or invest in a low-maintenance lifestyle close to it all, this condo offers the perfect opportunity. This home is truly Valencia living at its FINEST!
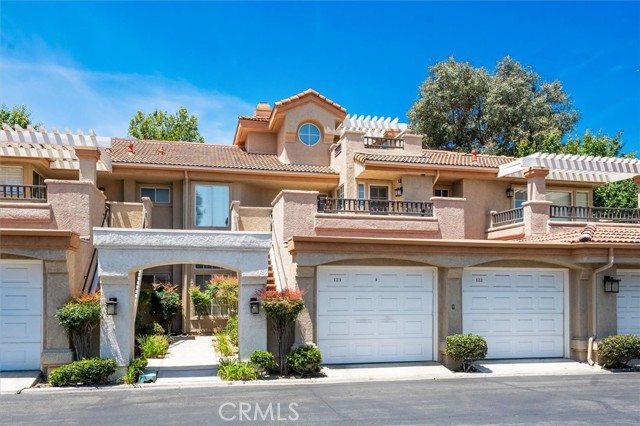
Salem
1477
Oceanside
$620,000
1,920
2
2
Enjoy the amazing views of the hills in this 2 bedroom, 2 bath home with over 1,900 square feet of living area. This home is in a great location at the end of a cul de sac with panoramic unobstructed views, great privacy and a cool ocean breeze. Features a large living room and a large laundry room/utility room with a built in office and lots of storage cabinets. Large guest bedroom with direct access to the patio and a large master bedroom with a large bathroom. Located in beautiful Pilgrim Creek Estates, a highly desirable 55+ gated community where you own the land! Two car garage with an attic for more storage. Close to all shopping and dining and a short drive to beaches and harbor. Pilgrim Creek Estates is a beautifully landscaped community that offers many amenities including a clubhouse with a full kitchen, billiard tables, fitness center, heated pool, jacuzzi and free RV parking. Low HOA fees of $373 per month includes water, trash and sewer fees.
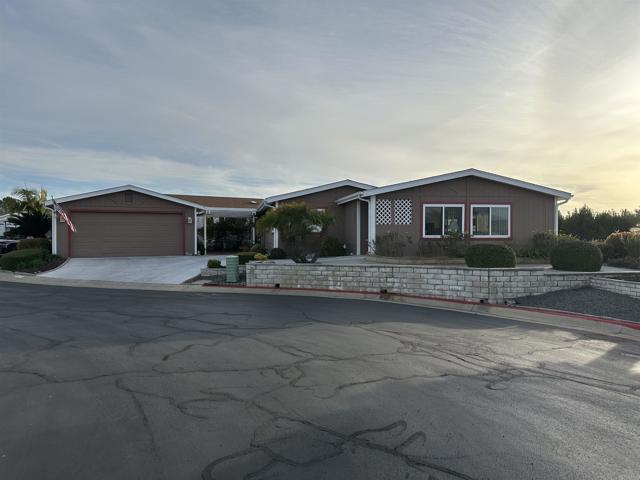
Rockwell
78698
Palm Desert
$419,900
1,172
2
2
This updated Newport Model in Sun City Palm Desert exudes warmth with its custom interior neutral paint color palette and quality wood-like laminated flooring throughout the home except the bedrooms. The kitchen has been updated with white cabinets, solid surface counters and all stainless steel appliances. The primary bedroom is spacious with a pop out bay window niche for a seating area or a desk. The primary bath is upgraded with 2 sinks, a walk-in shower, a white vanity and a walk-in closet. The guest bath is located nicely to serve as a powder room. There are custom window blind treatments and ceiling fans throughout. The option for the extra-long garage was purchased from the builder so there could be room for a golf cart or storage and a brand new tankless water heater was just installed. This real estate value is in the part of the community that has their own private community pool nearby. The internet service, neighborhood pool and cable TV service are all included with your HOA. You'll save plenty of time returning home from outside the community since you're only seconds away from the resident's only southern gate. You're also close to the secret golf cart & walker's access gate to the Stater Bros grocery market, restaurants, banks and plenty more other shopping!
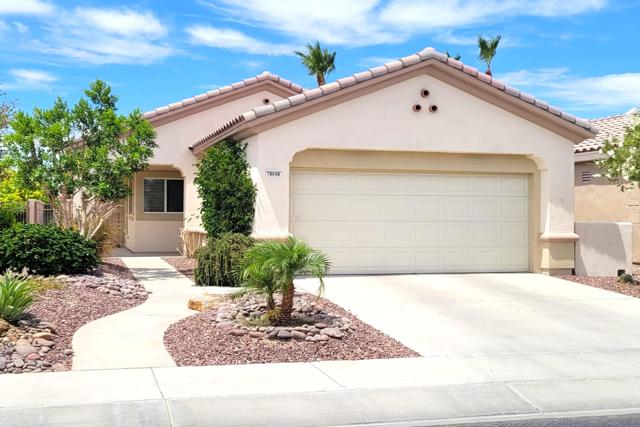
Wilshire
520
Chico
$354,500
1,225
2
2
Welcome to 520 Wilshire Ct, a charming single-level home nestled in the peaceful Woodcrest community. This 2-bedroom, 2-bathroom gem WITH Leased SOLAR offers 1,225 sq ft of comfortable living space and three serene, shady patios surrounded by lush greenery, blooming flowers, and a soothing fountain—perfect for your morning coffee or relaxing evenings Step inside to a bright living room with a large window, 2 solar tube, a cozy gas fireplace, and direct access to the patios. The spacious primary bedroom features a sliding glass door to a private patio and an updated en-suite bathroom with a walk-in shower, large vanity, and modern fixtures. Both bathrooms have been tastefully remodeled with custom tile, new flooring, and upgraded tubs and showers. The kitchen boasts freshly painted cabinets, stylish new knobs, travertine flooring, a new window, and a custom sliding glass door with a built-in pet opening. A brand-new door leads from the kitchen to the attached 2-car garage for added convenience. Enjoy the community pool on hot summer days and let the HOA handle the details—including exterior maintenance, structure insurance, water, sewer, fencing, landscaping, and pool upkeep. This beautifully maintained home offers privacy, comfort, and low-maintenance living in a highly desirable neighborhood.
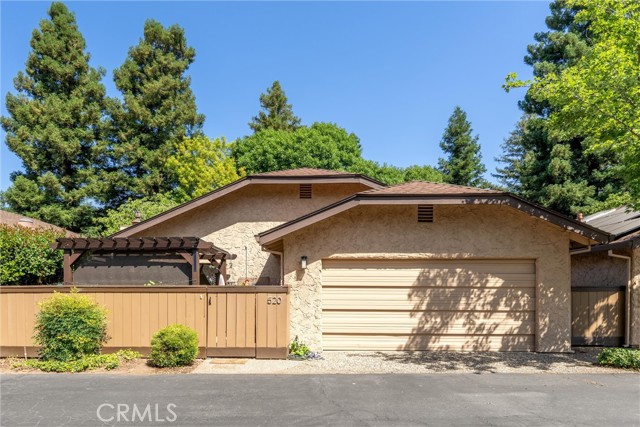
Richard
7784
Lucerne
$299,000
1,416
3
2
PRICED REDUCED!! EVEN IN TODAY'S MARKET, THIS IS A BARGAIN!!!! Welcome to Kono Tayee! Inside this small, friendly HOA community you will find a beautiful home located at 7784 Richard Drive, technically in the town of Lucerne, CA. This updated and impeccably maintained home boasts newer laminate flooring, newer bathroom, new appliances, skylights, fencing, and energy efficient features such as a generator hookup for power outages. In addition, a wood burning fireplace, large West facing windows overlooking the outdoor patio which is equipped with a built in BBQ & motorized awning which directly views the beautiful Mt. Konocti. Special features include closets with built in drawers, Walk-In Shower with Dual Showerheads, 20 panel "owned and paid off" Solar System, Bluetooth enabled electric water heater on timer, oversized and attached carport plus uncovered parking for an RV or additional vehicles, fully powered workshop with 1/2 bath & Utility sink, and a blank canvas for landscaping in the backyard. For our warmer days, the home in equipped with an adjustable & quiet 3.5 ton HVAC unit located in the rear next to the detached storage shed. HOA amenities include a Members Only beach, boat launch, pier, BBQ area, boat docks, and swim dock THIS HOME WILL NOT LAST! If you're ready for the relaxed Lake Life, or the perfect Summer home, this is the one for you!
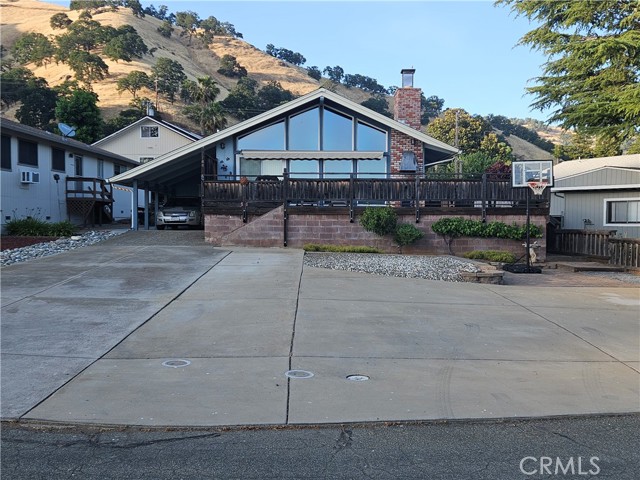
Weidner
13116
Pacoima
$774,900
1,462
3
2
MUST SEE !! Beautiful home in a corner. Very spacious lot with fruit trees. This is a 3 bedrooms, 2 bathrooms. The house does NOT have a central air conditioning. It has a lot of potential. The owner has lived there for many years, he will not do repairs, will sell as is. Very quiet area of Pacoima. Close to restaurants, freeways, schools and shopping areas.
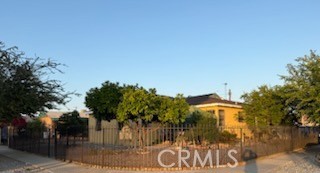
Manning
16682
Victorville
$459,000
1,480
4
2
Welcome to your dream home in the heart of Victorville! This stunning 4-bedroom, 3-bathroom residence has been thoughtfully designed with modern living in mind and is completely move-in ready. Step inside to find a beautifully upgraded kitchen featuring soft-close cabinetry, sleek quartz countertops, undercabinet lighting, and hidden power outlets for a seamless look. The open-concept layout is enhanced by a whole-house Bluetooth speaker system, making it perfect for entertaining or relaxing at home. The bathrooms are equally impressive with matching soft-close cabinets and high-end finishes throughout. Outside, enjoy low-maintenance landscaping in the front and a lush grassy backyard, ideal for gatherings, playtime, or peaceful evenings under the stars. A spacious three-car garage offers ample storage and convenience. Every inch of this home has been carefully considered, blending style, comfort, and functionality. Don’t miss the opportunity to own this truly turnkey home.
