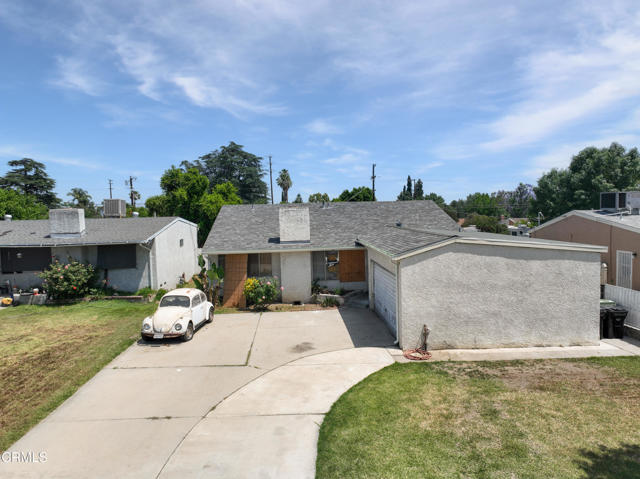Favorite Properties
Form submitted successfully!
You are missing required fields.
Dynamic Error Description
There was an error processing this form.
Kathleen
1124
Newbury Park
$1,269,000
3,221
4
4
Call listing agent - Debra O'Neill (310)804-2838 for access to the property. Major Price Drop- Don't Miss This Opportunity! *PRICE IMPROVEMENT* $120,000-Price Drop- Lowest price per square foot for a 4 bedroom home It's all about the views! Imagine relaxing in one of your wrap-around decks and just staring at the mountains, city lights, and hills all day long. This 3221 sq ft home has 4 bedrooms, plus bonus room (could be a 5th bedroom or an office), and 3.5 bathrooms. Nestled in picturesque Ventu Park, this airy and open home has incredible views. The entryway features a gorgeous travertine tile that can be found throughout the top level. There are two living room areas, one off the entry with a fireplace and custom tiling. The other living room not only opens to a wraparound deck, it also adjoins the dining area with a see through fireplace between the living room and dining room. The large deck has sensational views of the mountains and city lights. This is a great entertaining area. The kitchen is perfect for the chef in the family with stainless steel appliances and custom cabinetry, granite counter tops and island to enjoy sitting and eating delicious meals. The lower level has the 4 bedrooms and bonus room. There is a private patio at the lower level. Retreat to the expansive master suite, with a wonderful fireplace and French doors that lead out to wrap-around deck so you can see the hillside views. The attached bathroom includes a generous walk-in closet, his and hers own vanity with marble counters, soaking tub, and a walk-in shower. Another bedroom has an ensuite attached and the other two bedrooms share a Jack and Jill bathroom (great for the kiddos). This home is fully equipped with a finished two-car garage, separate laundry room, solar panels, a smart home thermostat, EV charging, and hydroloop(smart water recycling system). Step outside to discover a backyard oasis with breathtaking views, a meticulously landscaped yard with vibrant flowers, and trees in the entertaining areas. This is a hidden gem with breathtaking views and just waiting for you to view. Please enjoy the virtual tour of the property.
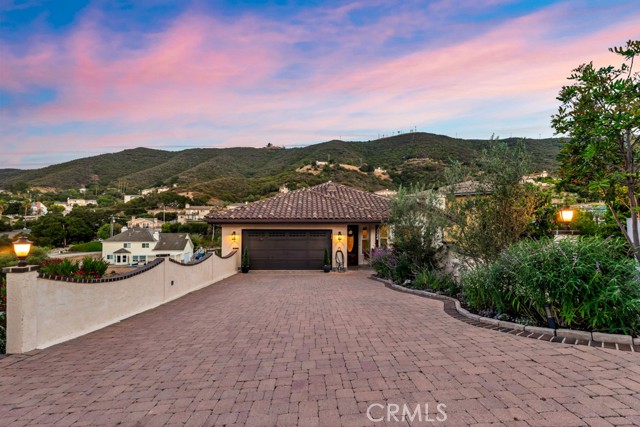
Tesla Rd
10053
Livermore
$2,999,000
1,527
3
2
Premium 100 acre vineyard residence with abundant Ag and domestic water. Breathtaking views, multiple premium building sites. Many potential uses: 20 acre estate lots, winery, brewery, B & B, restaurant, equestrian use, and many others under A-CA Zoning. The Madden Ranch is the most quintessential plot of land in the Livermore Valley. The contiguous 100 acres boasts commanding and awe inspiring views of the entire Tri-Valley. The gentle rolling hills lend the topography intrinsic character with multiple “view” building sites. Nestled adjacent to Poppy Hills Golf Course and among several other vineyards, wineries and equestrian facilities, it is ideally located for easy access to town and freeway. The more than 75 acres of award-winning vineyards were originally planted by Wente. Comprised of Cabernet Sauvignon (43 acres) and Sauvignon Blanc (32.39 acres), the Madden Corral (as it’s known) has been sought after fruit for many years, producing some of the finest wines by the best winemakers in the valley. Want a different variety? Just graft over the mature root stocks to something else. Secluded farm estate or development opportunity, the possibilities are endless. Live Well.

Country Club
1101
Big Bear
$299,000
816
2
1
Charming Corner-Lot Cabin in Big Bear City! Welcome to this cozy 2-bedroom, 1-bath home situated on desirable corner lot just minutes from the lake, Wyatts, and Big Bear's famous Oktoberfest! This mountain retreat offers the perfect blend of comfort and convenience, making it an ideal full-time residence, weekend getaway, or vacation rental. Enjoy a bright and open living space with rustic charm, a functional kitchen, and plenty of natural light. The property also includes a spacious shed--for extra storage or a workshop. Whether you're relaxing after a day on the lake or enjoying the local festivities, this home puts you right in the heart of it all.

St Catherine
6660
Fresno
$1,175,000
4,026
4
4
Experience timeless luxury in this exquisite custom estate, nestled in the prestigious St. Catherine Ct community just off the iconic Van Ness Boulevard. Set on over half an acre of meticulously landscaped grounds, this residence displays elegance, sophistication, and masterful craftsmanship at every turn. Step inside to discover soaring ceilings with intricate treatments, rich custom woodwork, and wood-encased windows adorned with plantation shutters. The grand chef's kitchen is a culinary masterpiece, featuring premium built-in GE appliances, dual full-size sinks, and an expansive island ideal for elevated entertaining. The secluded primary suite is a private sanctuary, offering direct backyard access and a spa-inspired ensuite with a jetted soaking tub, step-in shower, and luxurious finishes. Every bedroom boasts a spacious walk-in closet, while each bathroom is uniquely appointed with designer wallpaper and upscale details. Designed for effortless comfort, this home includes a whole-house fan, central vacuum system, and three zoned A/C units. Outside, the resort-style backyard is an entertainer's dream with multiple covered patios, custom aluminum gates, and a tranquil fountain that elevates the serene ambiance. Tucked at the end of a quiet cul-de-sac in an exclusive, low-HOA neighborhood, this rare residence offers unmatched privacy, elegance, and lifestyle. Schedule your private tour today to experience its extraordinary beauty firsthand.
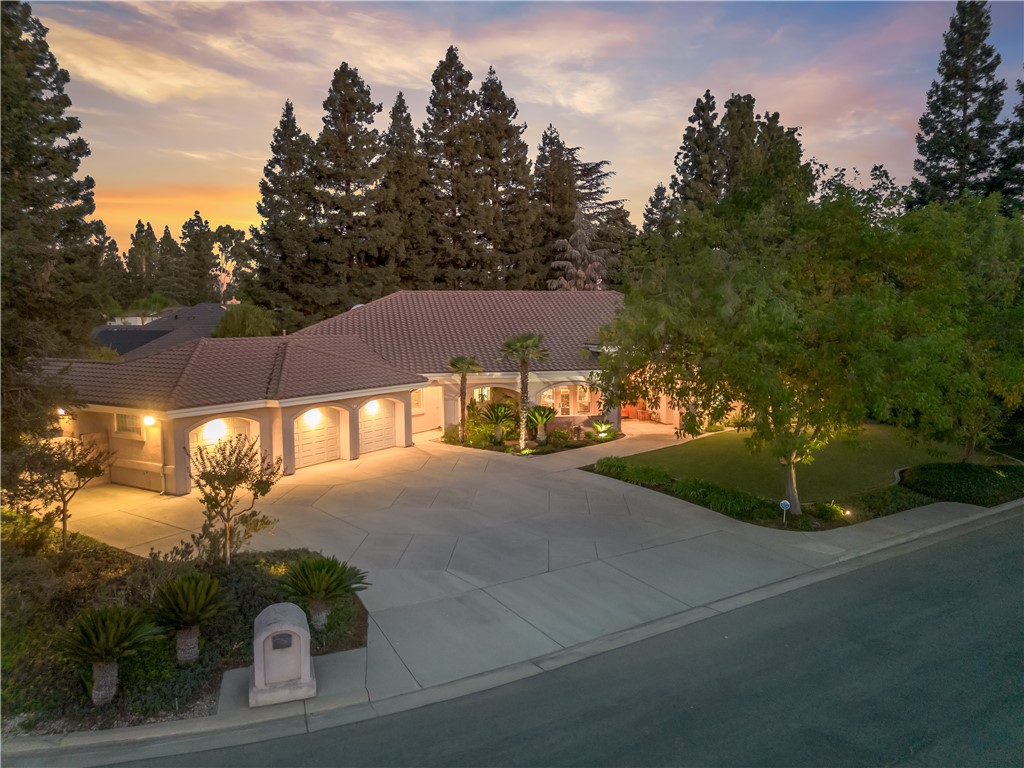
Abronia
6025
29 Palms
$325,000
1,644
4
2
PAID Solar! 4 Bedroom 2 Bathroom Home with 1,644 square feet in the Heart of 29 Palms! Situated in the popular Chocolate Drop area and built in 2010, this wonderful home offers plenty of space and is located just minutes from shopping, schools, dining, and the Marine base! As you pull into the driveway, you'll immediately notice the recently landscaped yard and the two-car garage at the front entry. Stepping inside, you are greeted by an open floor plan boasting 1,644 square feet. Tile flooring flows throughout the living area, complemented by a contemporary fireplace that ties it all together. The kitchen, which opens up to the dining and living areas, was designed with entertaining in mind. Equipped with granite countertops, stainless steel appliances, and plenty of cabinetry, it’s the perfect spot to prepare your culinary delights while still being part of the action. Each guest bedroom offers ample space and features roomy closets, ceiling fans, and carpeted flooring. The full guest bathroom includes a bathtub/shower combination, tile flooring, and a vanity with a granite countertop. The primary bedroom is spacious and includes a full bathroom equipped with a bathtub/shower, tile flooring, and a dual vanity with a granite countertop! Step outside onto the covered patio to find a fantastic space for hosting barbecues, gatherings, or simply enjoying a soft summer breeze at the end of the day. With wood fencing surrounding the backyard, you can enjoy your privacy! Additional features include HVAC for heating and cooling, a swamp cooler, natural gas, and a solar system. Don’t miss out on this wonderful home—call today for your private showing!
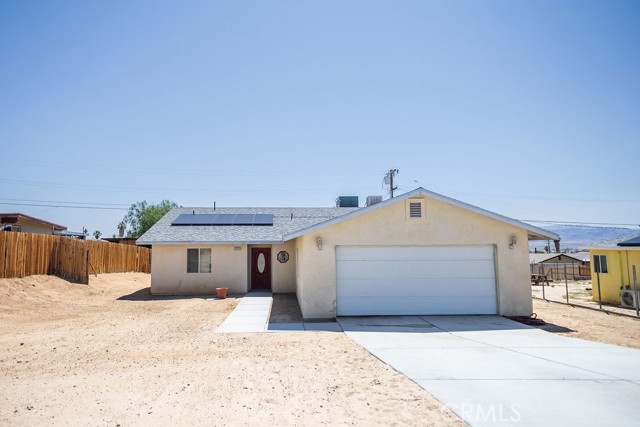
Maxwell Ave
3027
Oakland
$899,000
1,500
3
2
Welcome to 3027 Maxwell Ave – a move-in ready 3BD/2BA Spanish-style home in Oakland’s Maxwell Park. This updated bungalow blends 1920s charm with modern upgrades across two finished levels. Upstairs features an open living/dining area, updated kitchen, two bedrooms, and a full bath. Downstairs includes a spacious third bedroom, a bonus office, laundry room, and direct access to the backyard. Enjoy bay views from the primary bedroom, fresh interior/exterior paint, and designer fixtures throughout. Recent improvements include a permitted roof replacement (Aug 2025) with a 20-year transferable warranty, partial pest remediation, and kitchen ceiling patching. Additional upgrades include a 200-amp electrical panel, NACS-compatible EV charger, and completed sewer lateral/sidewalk certifications. The 4,410 sq ft lot features a composite deck and paver patio—perfect for entertaining. Convenient to Mills College, Laurel shops, and I-580. Walkable to Melrose Leadership Academy (buyer to verify). Floor plan, inspections, and disclosures available.
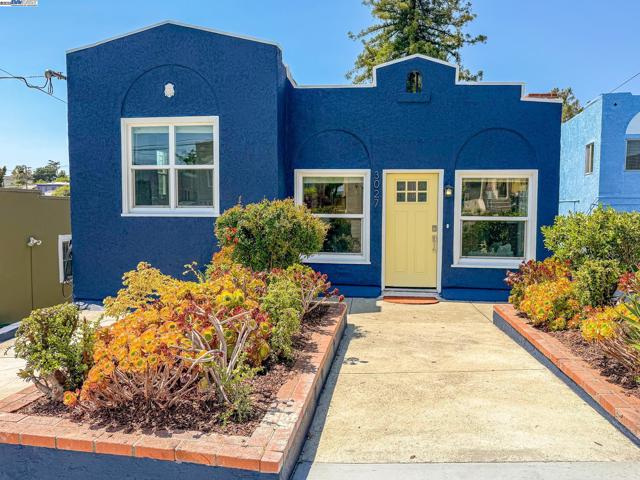
Eisenhower
54125
La Quinta
$621,000
1,795
3
2
Welcome to your Desert Oasis in the Heart of La Quinta Nestled in the scenic foothills of La Quinta Cove, this beautifully maintained 3-bedroom, 2-bath Santa Fe style home offers the perfect blend of charm, comfort, and location in the desired upper cove. It is surrounded by breathtaking Santa Rosa Mountain views and steps from the popular Cove Trail. This home is ideal for those seeking a Desert lifestyle. The gated entry courtyard offers a private transition into the home's serene interior. Enjoy relaxation from the front courtyard salt water, solar heated pool. You can enjoy shaded views from the added Santa Fe wood pole Pergola covers. The mountain vistas and La Quinta city night lights provide never ending dramatic views. The home features a seamless blend of indoor and outdoor living. The spacious living area is bathed in natural light. Step through French doors to discover a backyard oasis, complete with a private patio. Added features include 2 newer air conditioners, invisible screens and metal security gates on French doors. The kitchen has been updated with new refrigerator, smart stove, new backsplash, and more. Enjoy the vibrant lifestyle while strolling Old Town La Quinta. Don't miss out on this opportunity to own a beautiful home in La Quinta!

Callon Dr
20465
Topanga
$2,195,000
3,021
4
4
A Timeless Craftsman with Expansive Views and Natural Flow. Set on a quiet, neighborly street in Topanga, this 4-bedroom, 3.5-bath Craftsman-style home offers privacy, space, and panoramic canyon views from nearly every room. Situated on a double lot with native landscaping and seasonal blooms, it feels both connected to nature and comfortably removed from the pace of the city.An inviting front porch leads into the main level, where light flows through clerestory windows and large picture windows frame the surrounding greenery. The living room centers around a slate and oak fireplace, with an adjacent study providing a quiet space to read or work.Beyond the living area, the kitchen and dining room open toward the views, with warm red oak cabinetry, built-in storage, and a subtle art-deco feel. A walk-in pantry and built-in desk add function, while the sunset-facing deck just off the dining room is ideal for relaxing or entertaining outdoors. From here, the property's elevated position offers unobstructed views across the canyon.A staircase leads down to the private bedroom level, which stays naturally cool and quiet. A wide hallway opens into a casual sitting area, perfect for slower mornings or evening downtime. The primary suite features soft northern light, sunrise exposure, a walk-in closet with dressing area, and a spacious en suite bath. Two additional bedrooms share a bathroom and look out over the garden, while a fourth bedroom has its own bathroom and private exterior entrancewell-suited for guests or a home office.Outside, a lower deck includes a built-in hot tub and outdoor shower. Meandering paths connect shaded seating areas and open garden spaces, all planted with native, drought-tolerant species that bring color and texture year-round.Thoughtfully designed and well maintained, this is a home that offers space, calm, and an easy connection to the landscape around it.

Avenida Del Sol
3670
Studio City
$2,490,000
4,413
4
4
Welcome to 3670 Avenida Del Sol, a stunning estate in the heart of Studio City, CA. This exceptional property offers breathtaking panoramic views that stretch across the surrounding hills, providing a serene and private escape while being just moments away from the vibrant energy of the city. Located in one of the most coveted neighborhoods, the home combines privacy, elegance, and convenience. Just minutes away from renowned institutions like Harvard-Westlake School, Campbell Hall, and other top-tier educational establishments, this home offers the perfect location for families seeking both luxury and proximity to exceptional schools. With easy access to world-class dining, shopping, and entertainment, as well as major studios, 3670 Avenida Del Sol promises an unparalleled living experience. Whether you're relaxing on the expansive terrace or entertaining in the stylish living spaces, this property is truly a perfect blend of luxury and location.
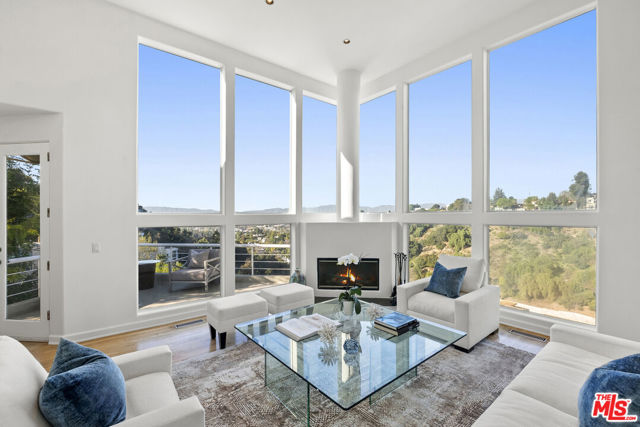
Red Rock Ct
27071
Menifee
$599,990
2,375
3
3
Welcome to this spacious two story cul-de-sac home. This cul-de-sac has no home to north- it has walking trails beside it. It is situated about one block from the soccer park and parks. As you enter there is a den/ office that can be converted to a fourth bedroom with tiled floors.The Kitchen boasts of a huge island with tons of cabinet space. Granite counters, stainless steel appliances. It is open to the dining and family area. Truly nice layout to entertain. The living areas boasts of wall units and a fireplace to cozy up to during those cold winter evenings. The dining area is very large and opens to a covered patio with ceiling fans. The yard is large enough for a pool and more. The upstairs has a nice loft / bonus room. Laundry is upstairs as well. The large master has plenty of room for you to relax in. The master bath has a separate tub and shower, dual sinks and a walk in closet. Heritage Lake offers access to a host of amenities, including: A sparkling community pool and splash pad, clubhouse for social gatherings Scenic walking trails and a 25-acre lake offering catch-and-release fishing and paddle boating Close to parks, schools, shopping centers, and dining options.Low HOA fees.LOAN IS VA ASSUMABLE AT 2.375... CALL AGENT FOR DETAILS.
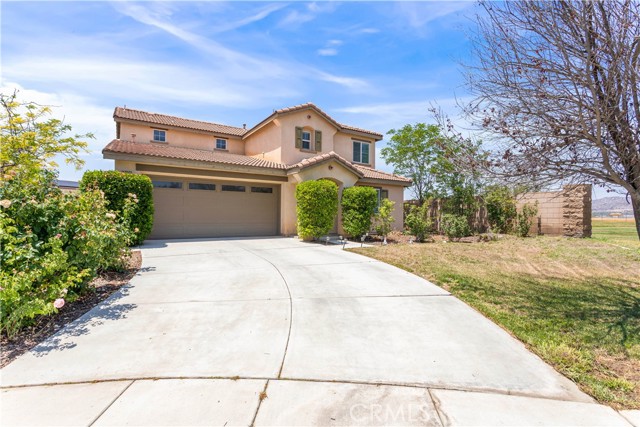
Reseda #302
7625
Reseda
$599,000
1,353
3
2
PRICE ADJUSTED AND BACK IN THE MARKET!!! Modern Luxury Condo with Stunning San Fernando Mountain & Valley Views Introducing one of the most exquisite condos on the market, where modern elegance meets breathtaking scenery. This exceptional home offers panoramic views of both the San Fernando Mountains and the valley, best enjoyed from the expansive covered balcony, perfect for entertaining, or simply relaxing with your morning coffee. Step inside to a beautifully designed open layout featuring soaring ceilings, a modern fireplace, and luxury waterproof flooring throughout. The contemporary kitchen is a chef’s dream, showcasing sleek European-style cabinetry, Quartz countertops, and premium high-end appliances. Enjoy year-round comfort with a smart WiFi-enabled air conditioning system you can control right from your phone. The versatile second bedroom includes a built-in Murphy bed, easily transforming the space into an office or guest room on demand. The spacious primary suite is your private retreat, complete with a vanity area and a spa-inspired bathroom featuring a deep soaking tub, sleek glass-enclosed shower, smart toilet, and an exhaust fan with integrated Bluetooth stereo speaker and LED lighting. This unit is not just a home. It’s a lifestyle upgrade. With upscale finishes, thoughtful tech features, and some of the best views in the area, this condo truly stands out as one of the finest available.
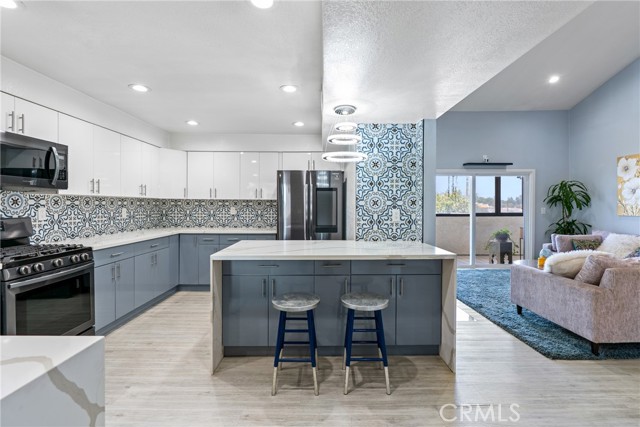
4801 La Villa Marina Unit C
Marina del Rey, CA 90292
AREA SQFT
1,582
BEDROOMS
2
BATHROOMS
3
La Villa Marina Unit C
4801
Marina del Rey
$1,570,000
1,582
2
3
This extensively renovated front-facing multi-story townhome, located on a tranquil cul-de-sac in the heart of Marina del Rey, offers 2 bedrooms, 2.5 bathrooms, an oversized private patio, direct street access, and a direct-access 2-car garage. The light-filled, modernized unit features designer details including Spain imported laminated wood flooring throughout, recessed and accent lighting, newly installed windows and doors, Daikin HVAC System with linear diffusers throughout, updated plumbing and Phillip Stark plumbing fixtures , updated water /drain and gas lines, and electrical wiring, and a smart home automation system (as of 5 years ago). The spacious living room boasts 11' ceilings with a grand marble wall fireplace and direct access to a large private patio. An entertainer's kitchen is equipped with custom cabinetry quartz countertops/backsplash, built-In Fisher and Paykel appliances in company with a built-in espresso machine. An adjacent separate dining area completes this ideal space for hosting guests. Upstairs on the third level, the primary suite offers a spa-like en-suite bathroom with a single vanity, frameless glass shower, floor to ceiling stonework, vaulted/barrel 12' ceiling, and a private balcony. The second suite is also located on the third level with an en-suite spa-like bathroom with dual vanity and related fixtures. Additional features include in-unit laundry and a convenient powder room. Villa San Michele is considered to have one of best common areas in La Villa Marina and includes a pool that is heated part of the year, a sun deck, spa, gazebo and beautiful landscaping including an expansive lawn. Close to all the Marina has to offer!

Gibbons
2527
El Cajon
$1,299,000
3,570
5
4
Welcome to 2527 Gibbons St, an expansive home full of possibilities located in the highly sought after neighborhood of Fletcher Hills. A neighborhood known for its wide streets, mature trees, excellent schools, and strong community feel. This beautiful home offers a large spacious floor plan, refined finishes and flexible living areas designed for the growing family, and is an entertainer's dream. The gourmet kitchen will catch even the most discerning chef's eye with double ovens, large gas cooktop, a pot filler, custom spice rack, and premium cabinetry with expanses of counter space. The open concept flow seamlessly connects the kitchen, dining, and living areas for effortless entertaining and everyday comfort. Two spacious master bedrooms, each with ensuite bathrooms and balconies, create privacy and the flexibility for multigenerational living or potential rental income. Dual fireplaces add warmth and ambiance to both the formal living room and master bedroom. Venture outside to the beautifully landscaped cottage garden filled with gorgeous flowers, lush grass, and established trees providing a tranquil retreat for relaxing under the shaded patio. The large 3-car garage provides plenty of room for vehicles along with additional storage. Enjoy the benefits and savings of a newer paid solar system. This is a rare opportunity to own a large versatile home in East County's premiere family-friendly Fletcher Hills neighborhood. Whether you’re accommodating extended family, seeking rental potential, or simply craving space and style, this is the property for you.
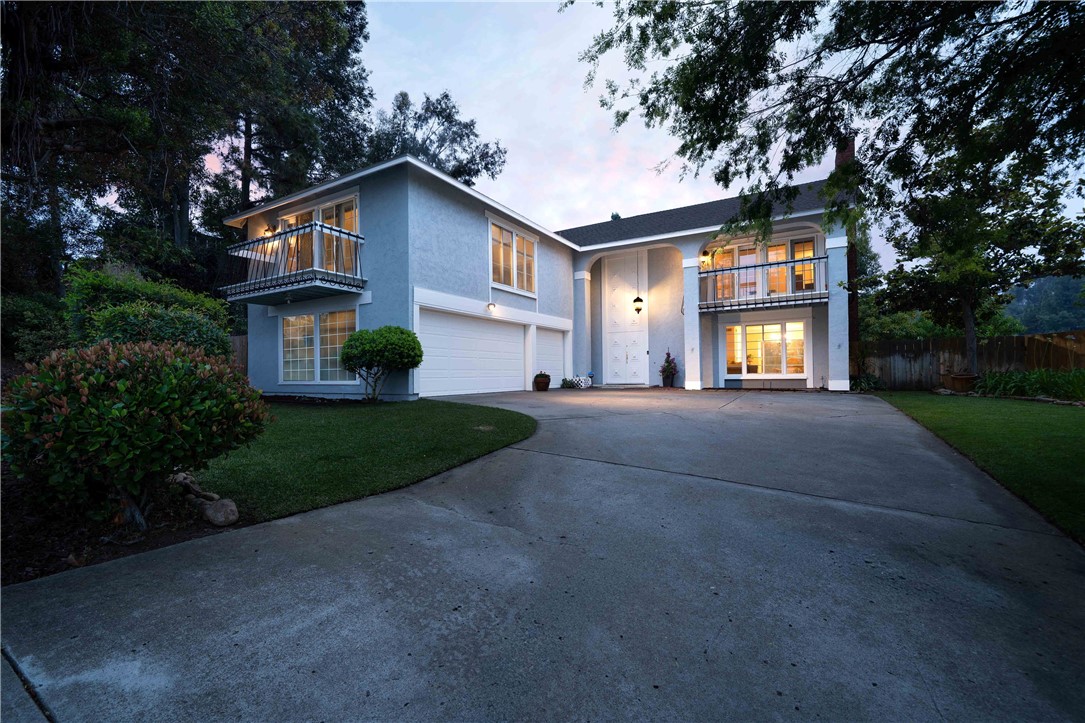
Mcconnell
4260
Los Angeles
$1,598,000
1,131
2
1
Charming Spanish-Style Home in the prestigious Culver West area of West LA! Nestled on a quiet, desirable street, this beautiful Spanish-style gem is full of character and charm. Featuring 2 bedrooms, 1 bathroom, and a detached bonus room—ideal for a home office, guest suite, or gym—this property offers versatile living in a prime Westside location. Step inside to a light-filled living room with coved ceilings, a distinctive fireplace, and an elegant archway that opens into the dining room. Original, well-maintained hardwood floors run throughout, while large windows fill the space with natural light and warmth. A hallway with classic built-in cabinetry leads to two bright bedrooms. The primary bedroom flows seamlessly onto a spacious backyard deck, creating effortless indoor-outdoor living. Want more room? There’s potential to expand both the main house and bonus space by building up without compromising the stunning backyard. Whether hosting guests or enjoying a quiet evening, this space is your own slice of paradise. There’s potential to expand both the main house and bonus space by building up without compromising the stunning backyard. Prime Location Perks! Just minutes from Marina del Rey's shops, restaurants, and entertainment, including Villa Marina Marketplace * Easy access to the 90 and 405 freeways * Close to Pavilions, Gelson’s, and other neighborhood conveniences * Walkable to Culver West Alexander Park with tennis courts, a walking track, and playground * Located in the highly coveted Culver City Unified School District, and walking distance to Short Avenue Elementary * A short drive to Venice Beach, Abbot Kinney Blvd, and Sony Pictures Studios
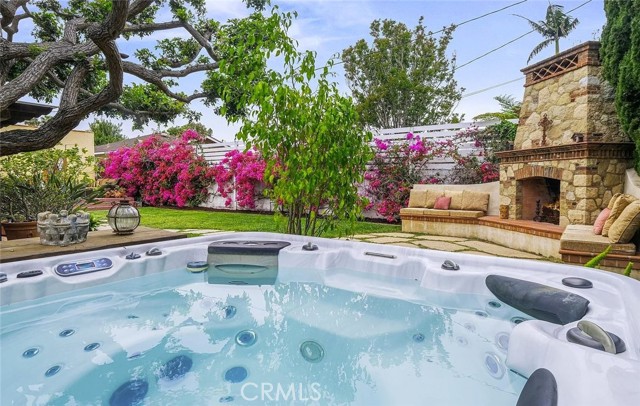
Bigleaf #402
1068
San Jose
$1,149,000
1,850
3
3
Show like a model! Beautiful single level top floor condo with view of sunset. Secured building with semi private elevator directly access to the unit, perfect for elderly. Unit features open floor plans and natural light. Large master suite allows king size bed & additional space as reading corner; master bath has double vanities, large walk-in closet. 2 additional rooms for kid's room, guest or office. Each bedroom has walk in closet. Hallway bath has double-vanities. Kitchen with Bosch kitchen appliances, granite countertop, lots of cabinet/counter space. Single pane backed by double pane windows provide better insulation and energy conservation which lower energy bills. Tankless water heater, 2-car side by side garage w/ additional storage. The community has walking trail and club house. Walking distance to Sprouts, H-mart, Peet's, City Sports, restaurants and banks. Close to high-tech companies, Golf Course, Berryessa Bart, Bellarmine College Prep, Challenger School. Easy access to freeways.

Effen
10288
Rancho Cucamonga
$630,000
1,683
3
2
Welcome to 10288 Effen St, Rancho Cucamonga – Comfortable 3-Bedroom Home with Open Floor Plan, Modern Features, and Recent Upgrades! This inviting 3-bedroom, 2-bathroom home offers 1,683 square feet of bright and functional living space in a desirable Rancho Cucamonga neighborhood. The kitchen features granite countertops and custom cabinetry, seamlessly connecting to the dining and living areas through a spacious open floor plan—ideal for everyday living and entertaining. Recent upgrades include a full home repipe, a newer A/C system, and double-pane windows, all contributing to improved energy efficiency and long-term peace of mind. The home also boasts generously sized bedrooms, well-maintained bathrooms, and abundant natural light throughout. Conveniently located near parks, shopping, dining, and top-rated schools, this move-in ready residence offers both comfort and convenience in a peaceful, family-friendly neighborhood. Don’t miss the opportunity to make this upgraded gem your own!
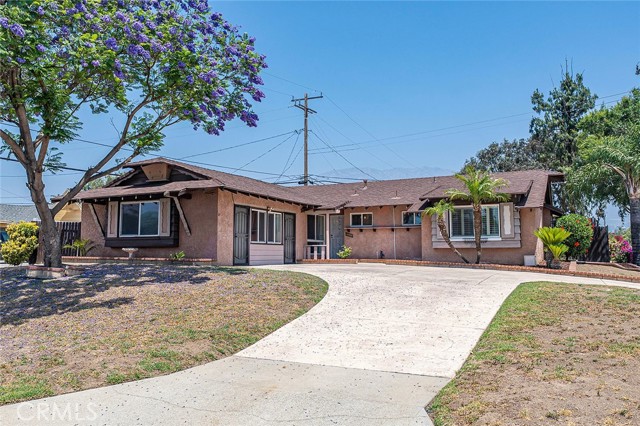
Desert Poppy
1729
Beaumont
$385,500
1,392
2
2
Enjoy the Resort Lifestyle of Del Webbs Active Adult 55+ Community of Solera at Oak Valley Greens. Step into this open-concept layout, that blends function and comfort. This Princess model offers two bedrooms, two baths and a den/office. The open kitchen features Corian counter tops, Oak cabinets with pull outs, a lazy susan, and white appliances. The primary bedroom is spacious in size, and includes a walk-in closet, the primary bath has dual sinks and large shower. The guest bedroom is at the front of the home with second bath off of the hallway and the den/office is located just off the entry. The backyard of this home is a very beautiful and low maintenance retreat, with a spacious patio and easy-care planters. The HOA includes Spectrum Cable TV & Internet. The community is a gated with a maned entrance and 24 hour a day 7 days a week security patrol, includes a Clubhouse, with one of the best fitness centers you have ever seen which includes an indoor walking track, Library, Billiards Room, Tennis and Bocce Ball Courts, multi-purpose room, BBQ area and scenic greenbelt, and many social clubs. Come live the resort lifestyle and enjoy your very own piece of paradise.
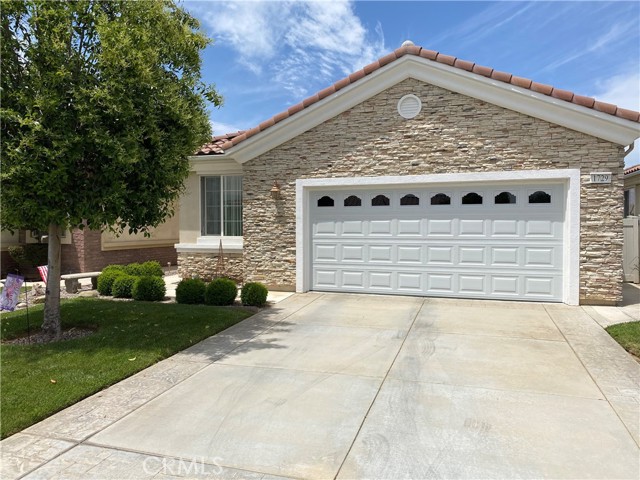
Canterbury #201
6657
Chino Hills
$499,000
1,072
2
2
FHA Approved! Discover effortless living at 6657 Canterbury Drive, a beautifully upgraded end-unit penthouse condo in the coveted Hampton Court community of Butterfield Ranch, Chino Hills. This light and airy 2-bedroom, 2-bath home welcomes you with vaulted ceilings, abundant natural light, and a modern open layout perfect for entertaining. The updated kitchen features granite countertops, crisp white cabinetry, recessed lighting, and stainless steel appliances, all flowing seamlessly into the dining and living areas, anchored by a cozy fireplace and access to your private balcony surrounded by lush greenery. The primary suite offers a peaceful retreat with a walk-in closet and a remodeled ensuite bath with dual sinks. Both bedrooms include generous closets and updated bathrooms with elegant stone finishes. Enjoy the convenience of in-unit laundry, a 1-car garage, and a private storage patio. Recent upgrades include a newer A/C, garage door, and patio flooring. Nestled in a tranquil, tree-lined neighborhood, Hampton Court offers resort-style amenities, pool, spa, BBQ area, and pet-friendly walking paths. HOA covers trash, exterior maintenance, and community patrol. Ideally located near top-rated schools, parks, shops, and easy freeway access. Move-in ready and beautifully maintained.

Carla
1760
Beverly Hills
$13,500,000
4,881
5
5
Located on the highest ridge in Trousdale Estates, this architectural masterpiece offers breathtaking, unobstructed 180-degree panoramic views stretching from Century City and Downtown LA to the vast Pacific Ocean, extending to Palos Verdes, Catalina Island, and San Clemente Island. To the north, the Santa Monica Mountains, Runyon Canyon, and Malibu coastline create a stunning natural contrast. By day, soak in the endless blue horizon; by night, watch the city skyline come alive in a dazzling display of lights. Designed by the renowned Architect Rex Lotery, best known for his iconic mid-century designs, including Elvis Presley's famed Trousdale residence, this estate is a true work of art. Originally built for Paul Trousdale's right-hand man in the development of Trousdale Estates, this home is a piece of Beverly Hills history, embodying the pinnacle of sophisticated architecture, rare materials, and calming water features.Inside, floor-to-ceiling glass walls bring the outside in, framing the iconic vistas from every room. The residence features five bedrooms, five bathrooms, a custom kitchen with brand-new appliances, a temperature-controlled wine cellar, and handcrafted Philippine mahogany woodwork. Play a game of pool, then grab a drink from the sunken bar, take it outside to the pool, and watch as the sunset paints the sky and the city lights begin to flicker below. With parking for eight cars, this home offers both privacy and an inviting atmosphere, making it perfect for entertaining or simply enjoying the serenity of one of Trousdale's most spectacular properties. More than a home, this is a legacy-an opportunity to own one of the most iconic estates in Beverly Hills, designed by a true master of mid-century modern architecture.

Woodman #304
4477
Sherman Oaks
$879,000
1,871
2
2
HOME FOR THE HOLIDAYS! This Penthouse checks all the boxes -- vaulted ceilings, cheerful loft, inviting fireplace, chef's kitchen, cozy corners, gorgeous luxury vinyl flooring throughout. The open floorplan exudes "welcome" -- perfect for fun gatherings. The home is warm yet sophisticated. The smart split-bedroom layout means privacy when guests visit. The primary suite is a sanctuary. It includes a walk-in closet and a large freshly updated bathroom. Calling all foodies: the chef's kitchen comes with upgraded appliances which includes a new range, a refrigerator with wifi. Sleek quartz counters await perfect for whipping up gourmet meals or midnight snacks. Need a creative nook? The adorable loft (which also has a closet!) is ready for whatever you imagine. Enjoy a freshly remodeled pool area, plus peace of mind with a new roof (2024) and HVAC. Best part? You're steps from local shops and restaurants so leave the car behind! Just pack your bags - this penthouse is move-in ready and waiting for you.
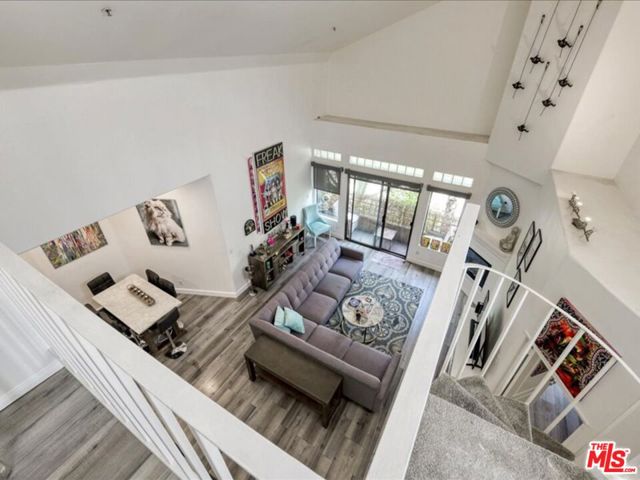
Le Blanc
44206
Indio
$729,000
2,430
5
3
Welcome to your move-in ready dream home! Whether you're looking for a primary residence or a lucrative investment opportunity, this stunning 2021-built home checks all the boxes. Featuring 5 spacious bedrooms, including an attached casita with two rooms, a kitchenette, a full bathroom, and a private entrancea"ideal for guests, a home office, or multi-generational living.Enjoy the convenience of affordable leased solar, keeping your electric bills low year-round. The property also offers ample parking space for multiple vehicles, toys, and even an RV, thanks to the newly added dedicated RV parking.The open-concept floor plan effortlessly connects the living, dining, and kitchen areas, creating a bright and welcoming space perfect for entertaining. The modern kitchen is equipped with sleek cabinetry, stainless steel appliances, and a large island ideal for meal prep and casual dining.Step outside to a beautifully landscaped backyard oasis with low-maintenance desert landscaping and artificial turf. The modern pool and spa, finished with durable Pebble Tec, offer the ultimate space to relax and enjoy sunny days or starry nights.Ideally located close to shopping, dining, and with easy access to the I-10 freeway, this home also qualifies for a $20,000 grant and special financing under a designated census tract. For details on qualifications and restrictions, please contact the listing agent.Don't miss outa"schedule your private showing today!
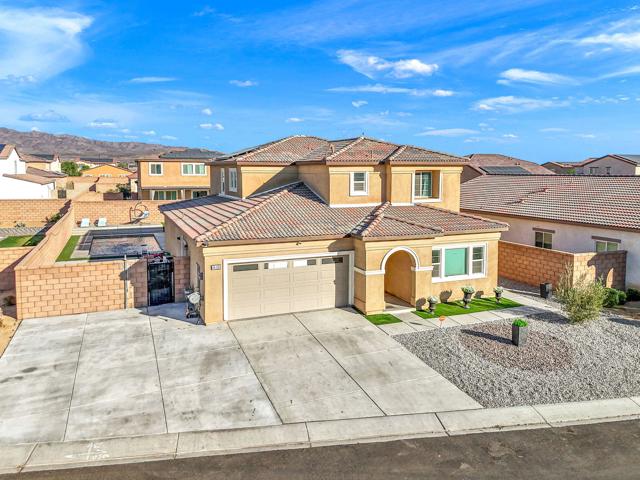
Via Escuela
2901
Palm Springs
$949,000
1,550
3
2
Welcome to this beautifully updated 3-bedroom home with a versatile den--perfect for a home office, guest room, or creative space. Located in the desirable Desert Park Estates neighborhood, this stylish remodel features brand new flooring, sleek recessed lighting, and a fully renovated bathroom. The kitchen impresses with updated cabinets and elegant quartz countertops, offering a fresh, modern space for cooking and entertaining. Outside, enjoy RV parking and a sparkling pool--perfect for sunny desert living. Move-in ready and thoughtfully designed for comfort and functionality, this home is a true standout!
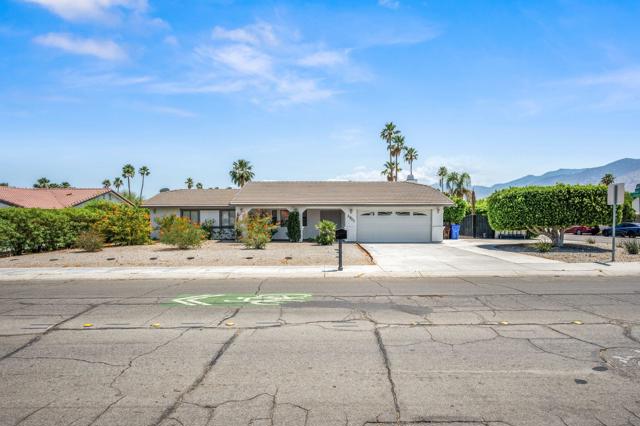
Hollyridge
2464
Los Angeles
$1,695,000
1,830
2
3
Tucked into the whimsical hills of Beachwood Canyon, 2464 Hollyridge Drive is more than a home -- it's a muse. This 1,830-square-foot (recently measured and verified) bohemian sanctuary invites artists, musicians, and free spirits to live among the legends in one of LA's most storied and cinematic enclaves. Bathed in golden California light, the interiors offer a blend of vintage charm and curated modern touches perfectly suited for quiet creation, late-night jam sessions, or spontaneous salon-style gatherings. Original architectural details add character and warmth, while the open flow invites inspiration to move freely from one space to the next. Two enormous bedrooms -- with canyon views -- and a media room/music studio/office that can serve as a guest room, as well as three thoughtfully updated bathrooms feel like pages from a European novella, each with its own story to tell. The open kitchen, framed by serene canyon vistas and featuring a generous walk-in pantry, invites connection and conversation. Step outside and step into poetry. Multi-level decksincluding a stunning rooftop unfold to reveal sweeping views of untamed canyons, iconic hillsides, and the glittering DTLA skyline. It's an exquisite, peaceful panorama that feels like your own private escape. Sip your coffee with the sunrise, paint with the sunset, or simply breathe in the beauty that surrounds you. Just steps from Griffith Park's winding trails and a short walk to the beloved Beachwood Cafe, Franklin Village, and the Hollywood Farmers Market, this is a location that feeds the soul as much as the senses. 2464 Hollyridge Drive isn't just a residence -- it's a refuge for the imaginative. A place where muses dwell, stories begin, and the spirit of old Hollywood hums quietly in the air. Come home to where inspiration lives.
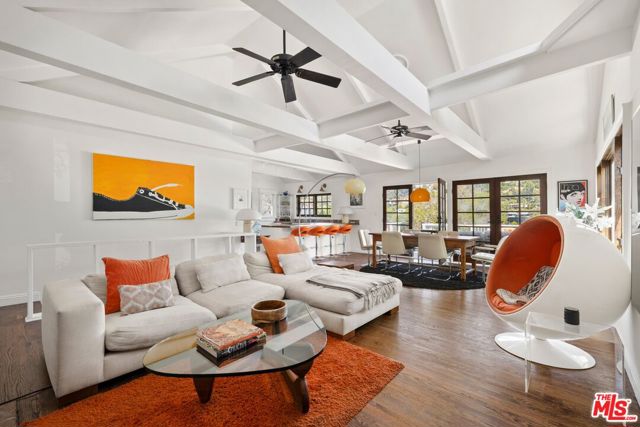
Via California
26591
Dana Point
$2,680,000
3,020
4
3
The Crowder House, Crowder & Associates (1964). Developed originally as a vacation home for the architect's own family, its design fully embraced the tenets of the mid-century modern era from which it came. It reveals itself to be as forward looking and timeless as the day it was built. The current owners undertook a multi-year renovation of the home's systems and finishes to bring it into the future. A refined palette of natural materials were carefully chosen and carried throughout: brick flooring, custom-built walnut cabinetry and paneling, and a gridwork of ceramic tile and concrete block walls. The home's clear expression of structure, sophisticated use of volume and space, and expansive walls of glass connecting it to the outdoors and distant views all provide for daily inspiration. The house turns it back to the street and towards these views, utilizing clerestory windows and a well organized plan to provide natural light and open space without sacrificing privacy. The open plan of interior spaces are allowed to seamlessly intertwine with vast outdoor areas for entertaining and play. System updates included central HVAC, upgraded plumbing & electrical, lighting design, dual pane glazing, Gaggenau appliances, built-in Bowers Wilkins home audio system, and an extensive renovation of exterior spaces including the pool, spa, built-in bbq area, landscape, and hardscape. Located in a private and stunning hilltop setting- with panoramic views of Dana Point Harbor, city lights, and the surrounding coastal landscape. A rare opportunity to live within architectural history, well situated in one of Southern California's most idyllic locations.
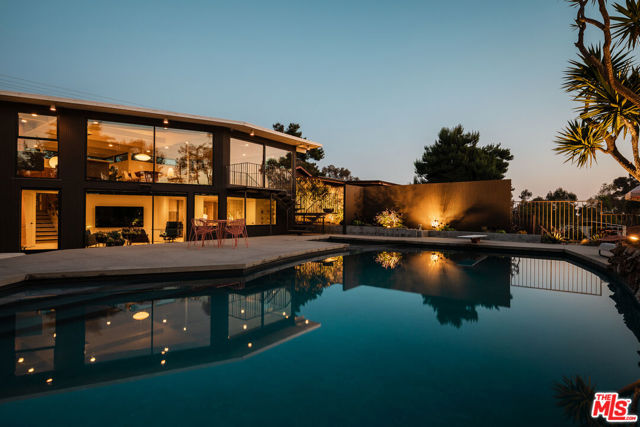
Stoneridge
3350
Los Angeles
$22,000,000
11,618
6
7
Located in coveted Stoneridge Estates, an exclusive 11-home guard-gated community, this one-of-a-kind, custom 11,000+ SF home was designed by renowned architectural firm, Assembledge+. Taking form in 2010, the striking contemporary estate uses warm earth tones and textures of brick, wood, glass, smooth concrete and steel delivering a level of sophistication and elegance rarely found at any price point. The property benefits from over an acre of flat, expansive grounds and exceptional privacy. Magnificent scale and soaring walls for art, this residence defines innovative design and sets the standard for luxury living. Thoughtfully designed with a seamless flow between indoor and outdoor spaces, the home is ideal for entertaining. Additional amenities include zero edge pool, expansive flat grassy yard, outdoor dining room, built-in BBQ area, outdoor fire feature, professional grade screening room, private guest quarters, wine cellar, city light views, grand motor-court, home-automation featuring Lutron | Ketra lighting and 2N security. Property may be delivered fully furnished.
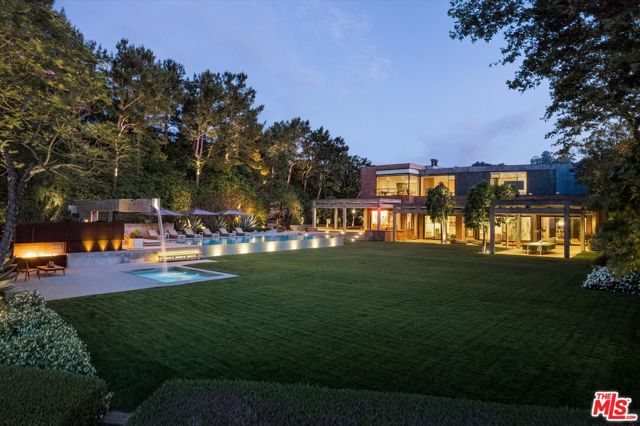
Louise
1036
Arcadia
$2,500,000
4,086
5
5
THIS PROPERTY IS CURRENTLY UNDER CONTRACT, BUT WE ARE ENTERTAINING CASH ONLY BACK UP OFFERS. Welcome to 1036 Louise Ave, a stunning Arcadia residence that blends timeless architecture with elegant design. A grand foyer greets you with a sweeping staircase, detailed wrought-iron railings, and polished stone flooring that sets the tone for the rest of the home. The formal dining room features crown molding and a decorative ceiling centerpiece, offering an ideal space for entertaining. Rich wood finishes and custom details carry throughout the home, from the built-in shelving to the coffered ceilings. Generous windows bring in natural light and provide views of the beautifully maintained backyard. The living areas offer both comfort and sophistication, with multiple spaces for relaxation and hosting. The spacious primary suite features elegant window treatments and a private en-suite bathroom with double vanities, stone surfaces, and a deep soaking tub. Step outside to enjoy a sparkling pool, manicured landscaping, and a private patio perfect for outdoor living. With a gated driveway, distinctive garage doors, and prime location in Arcadia, this home offers refined curb appeal and timeless charm.
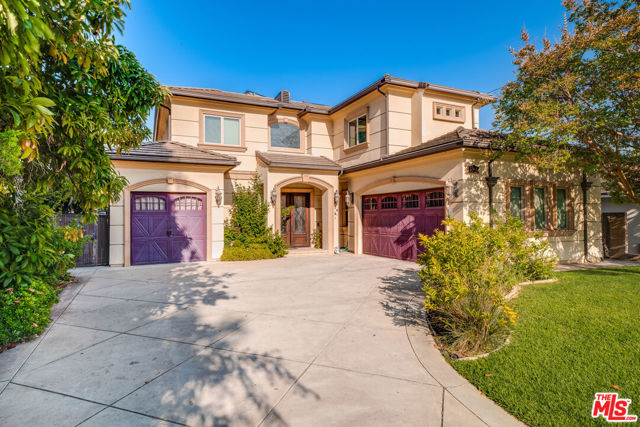
Santa Clarita
27439
Saugus
$670,000
1,230
3
2
Unlock the potential of this centrally located Santa Clarita single story home, nestled on a gated approx. 6,900 SQFT lot in a great neighborhood. With solid bones and room to reimagine. The current residence features 3 bedrooms, 2 bathrooms, 1,230 SQFT of living space, central air & heat, dual pane windows, a large driveway, a 2 car garage, and a great sized backyard with built-in brick BBQ, nice patio area, large grassy area, fruit trees and a convenient storage shed. Step inside to find vaulted, beamed ceilings, a cozy fireplace in the living room, and a dining area that leads to sunny kitchen. Bedrooms are all ample sized and include a primary suite with private suite bathroom. Located near Central Park, walking trails, and shops. With a location that balances community charm and everyday convenience, this is a property with endless possibilities.
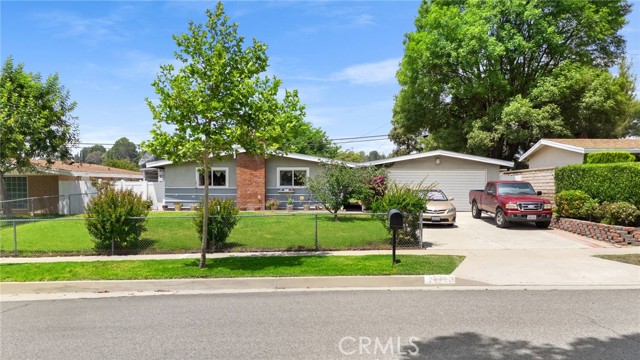
Stanley
816
Los Angeles
$4,150,000
5,083
5
6
Step into this striking architectural residence, boasting a large rooftop with views of the Hollywood sign, Griffith Observatory, downtown LA, Century City and beyond! A private sanctuary set in one of Los Angeles' most coveted neighborhoods. Designed for luxurious living and effortless entertaining, this home offers a seamless blend of sophistication, comfort, and cutting-edge innovation. A grand open-concept layout welcomes you with soaring ceilings, expansive walls of glass, and an abundance of natural light. The chef-inspired kitchen is a centerpiece, featuring a full suite of premium Miele appliances, sleek cabinetry, and an oversized island perfect for casual dining or social gatherings. A stylish family room and formal living area flow into a lush courtyard, anchored by a dramatic indoor-outdoor connection through disappearing pocket doors. From intimate dinners to large-scale events, the main level offers a full bar, a glass-enclosed wine wall, a media room, and a private guest suite. A floating glass staircase leads to the upper level, where you'll find four generous ensuite bedrooms. The primary retreat is a serene escape with dual walk-in closets, a private balcony, and a spa-quality bath outfitted with a soaking tub, rainfall shower, double vanity, and high-tech amenities including a smart toilet and heated towel rack. For those who appreciate California's signature indoor-outdoor lifestyle, the rooftop deck offers expansive panoramic views, a built-in outdoor kitchen, fire pit, and plenty of lounge space to take in the sunset. Down below, the backyard is a resort-style oasis with a zero-edge pool and spa, custom outdoor shower, and beautifully landscaped grounds surrounded by privacy hedges. This smart home is equipped with Crestron automation, integrated speakers, dual-zone climate control, solar power with Tesla wall batteries, EV charging, and a whole-house water filtration and softener system. Additional features include an executive office, fitness room, marble-accented fireplaces, and a secure two-car garage with gated driveway access. Tucked away in a premier location just steps from The Grove, boutique shopping, and top-tier dining, this home is a rare opportunity to own a modern masterpiece in the cultural heart of L.A.
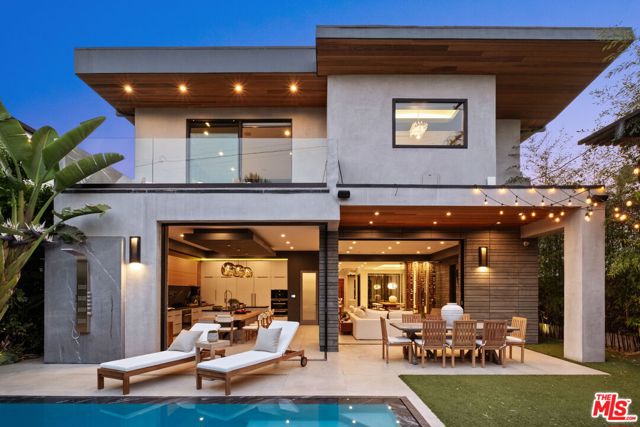
Roanoke
25925
Sun City
$325,000
1,845
3
2
*ALL OFFERS DUE WEDNESDAY JULY 16 AT NOON * Welcome to this beautifully maintained single-story home in the highly sought-after 55+ community of Sun City Civic Association. With 1,845 sq ft of comfortable living space on a generous 7,840 sq ft lot, this 3 bedroom, 2 bath charmer offers the perfect blend of warmth, function, and lifestyle. From the moment you arrive, you're welcomed by a stunning glass-paned front door and charming curb appeal. Step inside to find ceiling fans thoughtfully placed throughout, adding both comfort and style. The layout features spacious living areas ideal for both relaxing and entertaining. The kitchen is a true standout, offering a double oven, electric cooktop, and a roomy pantry—perfect for whipping up meals or hosting holiday dinners. Just off the kitchen, you’ll find a generous dining space that flows effortlessly into the living area. The primary suite is private and serene, while the secondary bedrooms offer ample space for guests, hobbies, or a home office. With two full bathrooms and plenty of storage, every detail is designed for ease of living. Enjoy an oversized 2-car garage with additional space for storage or a workbench setup. Outside, the large backyard is ready for your personal touch—ideal for gardening, relaxing, or simply enjoying the Southern California sun. Located in a vibrant 55+ community, the HOA includes access to amazing amenities: two pools, a spa, fitness center, tournament shuffleboard courts, lawn bowling, horseshoe pits, and a wide range of clubs and social events that make every day feel like a getaway. All of this within a mile of grocery stores, restaurants, and local conveniences. Don’t miss your chance to live in one of Menifee’s most established and amenity-rich neighborhoods—schedule your tour today!
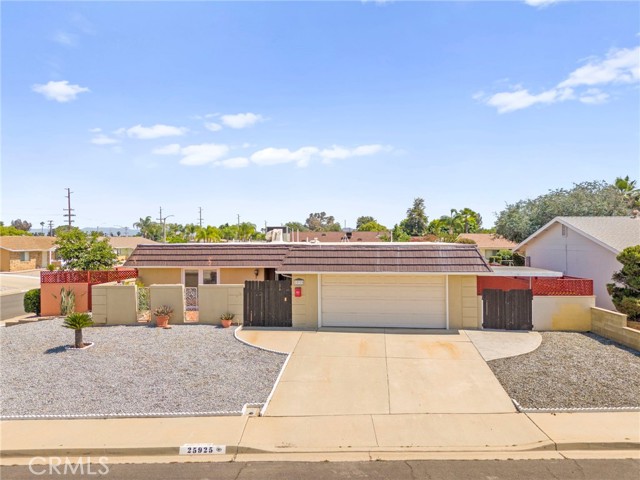
Aztec
14306
Sylmar
$548,000
1,303
3
1
Located in the heart of Sylmar, this 3-bedroom, 1-bathroom home presents a prime opportunity for investors or buyers ready to restore and reimagine a property with potential. Situated on a generous lot, the home offers ample outdoor space for expansion, entertaining, or ADU possibilities. The backyard is easily accessible via a convenient rear alley, providing flexibility for additional parking, work vehicles, or future development. Inside, the property reflects deferred maintenance, making it a true fixer with value to add. Original hardwood floors and a fireplace add character to the main living space, while large windows and sliding doors offer natural light and views into the spacious yard. There is also a second bathroom not reflected on title; buyers are advised to verify permits and conduct their own due diligence. Being sold strictly in as-is condition, this property is ideal for those with vision and ambition.
