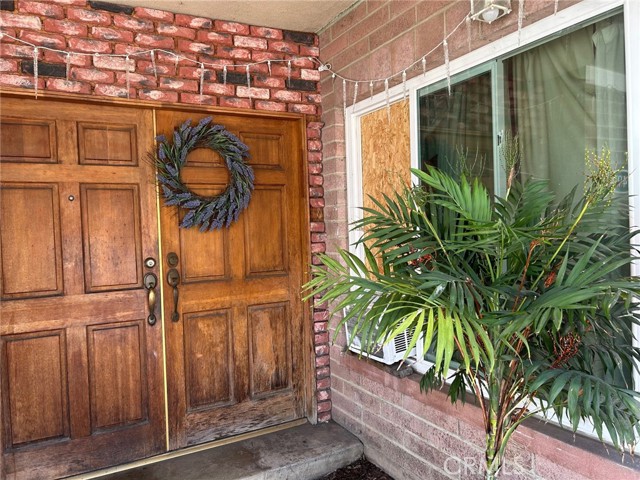Favorite Properties
Form submitted successfully!
You are missing required fields.
Dynamic Error Description
There was an error processing this form.
Lone Oak
567
Thousand Oaks
$2,375,000
3,328
4
5
ONE OF A KIND Spanish Hacienda Villa with Panoramic Mountain & City Views! Custom European floor-plan and design nestled behind private gates & mature Mediterranean Landscape with Ultimate Privacy. Gourmet kitchen w/granite counters, SS appliances & walk-in pantry, open to dining area & living room w/custom fireplace. Three sets of custom French doors open up to dual patios overlooking lush grounds, rear yard, and breathtaking sunrises & sunsets. Spacious Primary w/his & hers closets, additional views, and a luxurious ensuite bath w/soaking tub, frame-less glass shower & dual sinks. Entertainer's space downstairs: Large Family Room w/FP, custom full-size wet bar, two sets of French doors to spacious rear yard. Two additional bedrooms downstairs w/private on-suite bathrooms. Car Enthusiast Dream Rare 4 car garage w light and bright /tandem garage complete w/ mechanic shop: in ground hydraulic lift, compressor, engine hoist, & built in steel cabinets. Custom windows, doors, smooth stucco, plumbing, HVAC and more! Zoned RE20: Bring your horses and chickens! Custom chicken coop and plenty of room to garden! Enjoy the farm to table! Fully fenced in acre! Centrally located and just steps away from mountain trails and minutes from fine dining, shopping 23/101 fwy and Conejo Valley Schools!
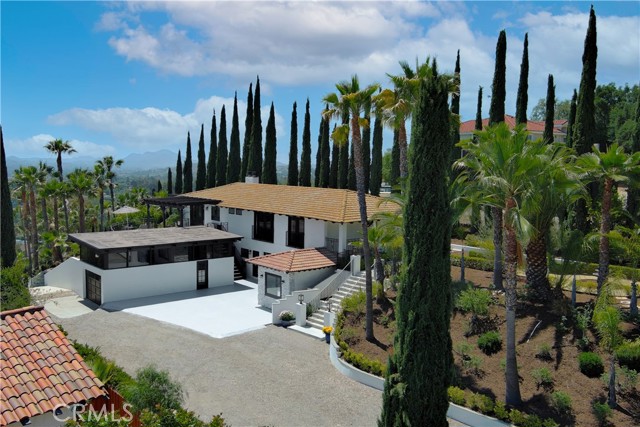
Shasta
15332
Huntington Beach
$1,400,000
2,508
6
3
Heres your Chance to own this Spacious Single Level home in beautiful Huntington Beach! This residence offers 2,508 square feet of living space, featuring six bedrooms and three full bathrooms, all thoughtfully designed for comfort and functionality. Situated on a generous 6,000 square-foot lot, this home blends coastal charm with modern convenience. The open floor plan and abundant natural light create a warm, inviting atmosphere—perfect for both everyday living and entertaining. Enjoy being just minutes from the beach, top-rated schools, parks, shopping, and dining. Don’t miss this opportunity!
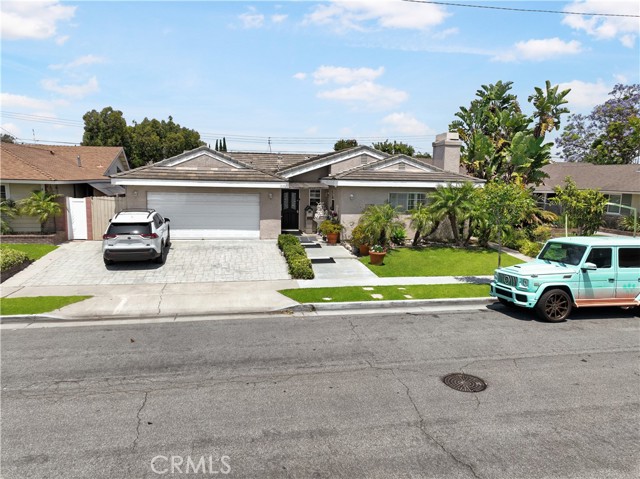
Sherwood
11308
Fontana
$620,000
1,522
3
3
NEW Price $620,000 -- priced to sell!!!!! Elegant Southridge Home. Welcome to your entertainer’s retreat. Views of the sky and trees from the master balcony. NO HOA. LOW property taxes. Lush Yard --- excellent curb appeal !! Remodeled kitchen with beechwood cabinets, granite countertops, breakfast counter, new garbage disposal, recessed lighting, stainless steel appliances and sink, newer fixtures. Bathrooms have beechwood cabinets, granite countertops and newer fixtures. Central AC and heat. NEW AC unit. Formal living and dining spaces are perfect for hosting holidays. Nice backyard views from the kitchen, dining room and family room — morning coffee never looked better. Spacious layout ideal for multi-generational living or hybrid work needs. This spacious 3-bedroom, 2.5-bathroom home offers the perfect blend of comfort, style, and functionality. Step into a formal living and dining area with soaring ceilings that bring natural light and an airy ambiance. A brick fireplace adds cozy character, while the open-concept flow between kitchen and family room creates an ideal layout for everyday living or hosting. Upstairs, the generous bedrooms offer privacy and flexibility — including a primary suite with its own bath and balcony. Whether you're working remotely, nesting, or expanding, this layout supports it all. Enjoy views of the backyard framed by mature greenery, ideal for relaxing or entertaining. Plus ... nearby parks and schools, and quick freeway access to the 10, 15, and 60. If you're seeking a turnkey opportunity in one of Fontana’s most desirable neighborhoods — you just found it...
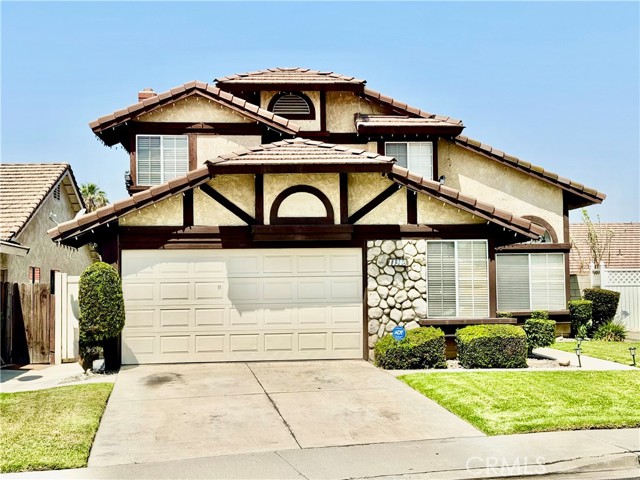
Strand
1565
Oceano
$1,399,000
2,082
4
3
Welcome to your coastal escape at 1565 Strand Way in Oceano, just steps from the white sand beaches of the Pacific Ocean. This versatile and beautifully maintained home offers 3 standard bedrooms, 3 bathrooms, plus a large bonus room that can serve as a large 4th bedroom—perfect for flexible living or a Vacation Rental to accommodate up to 10 guests. On the first floor, you will find two guest bedrooms, bonus room, a full bathroom, a stylishly updated ¾ bathroom with a walk-in shower, and laundry room. The newly finished bonus room (fully permitted) includes built-in cabinetry, a large storage space, new HVAC, upgraded insulation and windows, and a slider that opens to a private outdoor shower. Head upstairs to discover a bright and open living space with vaulted ceilings, exposed beams, a wood-burning stove, and ocean views. The well-appointed kitchen and dining area flow seamlessly out to a second-story ocean-facing deck, perfect for morning coffee and entertaining. The primary suite features an en-suite bathroom and a spacious walk-in closet. Step outside to a rarely found, expansive ground-level patio, complete with glass windbreak walls, fire pit, paver stones, and lush landscaping with Birds of Paradise and succulents on drip irrigation. Ample parking for up to 6 vehicles is available around the perimeter of the property. Pier Avenue, located just north of the property, offers many amenities including restaurants, a convenience market, the Elks Lodge, and beach access. Hiking and recreation is just around the corner at the Oceano Lagoon, the Dune Trail, and at Oceano Park. Vibrant nearby communities include Pismo Beach, Avila Beach, Arroyo Grande, and San Luis Obispo. Whether you're seeking a full-time residence, a vacation getaway, or a Vacation Rental opportunity, this property offers endless potential. *The property has an active Vacation Rental License (Contact SLO County to determine process for transferring/reapplying)*
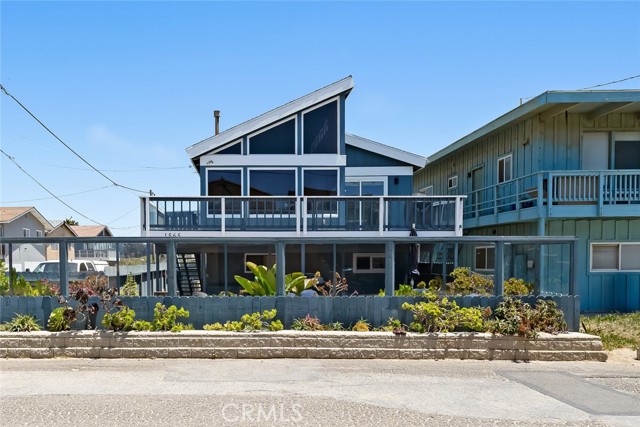
Via Prado
52
Rancho Santa Margarita
$505,000
668
2
1
Light and bright upstairs end unit with a private entry, offering the perfect blend of comfort, style, and convenience in a safe and quiet location. This charming 2-bedroom, 1-bath home comes with a covered assigned parking space plus an additional parking spot. Inside, you’ll find thoughtful upgrades including recently remodeled kitchen cabinets with granite countertops, an upgraded bathroom vanity, mirrored closet doors, recessed lighting, and a newer HVAC system to keep you comfortable year-round. Residents enjoy full access to Rancho Santa Margarita’s exceptional resort-style amenities — including the lake, tennis courts, pool, and beach club — all covered by your low HOA dues. Las Flores III residents also benefit from nearby parks and recreational areas, with the highlight being the Lago Santa Margarita Beach Club & Lagoon featuring a sandy beach, sparkling swimming lagoon, and shaded picnic areas perfect for relaxing or entertaining. With no Mello Roos, low HOA fees, and a highly desirable private location, this home is move-in ready and ideal for first-time buyers, investors, or anyone seeking a vibrant community lifestyle. Schedule your appointment today and experience all this condo and community have to offer!
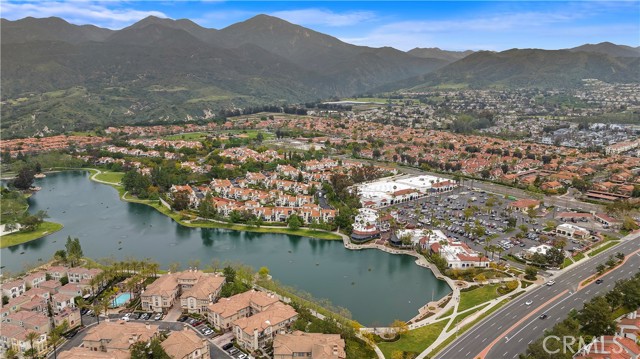
Mulberry
8720
Sunland
$940,000
1,404
3
2
Charming Sunland Property! First time on the market in 38 years! This beautiful single-story home featuring 3-bedroom, 2-bathroom with a pool is situated on a cul - de- sac in Sunhill Estates. Property offers an excellent floor plan with tranquil mountains views from several vantage points, large living room with fireplace, very spacious bedrooms, master bedroom with good size closet and bathroom, open kitchen floor plan with lots of cabinets and dining area. The attached two-car garage includes laundry hookup's and working bench for your new projects. There is also a beautiful sunroom that is not included in the square footage. Great location with ease access to shopping, freeway, hiking trails and the Angeles National Golf Club. The secluded back yard includes a sparkling swimming pool and a beautiful garden. With just a little TLC you can turn this place into your dream home! Don't miss this great opportunity!
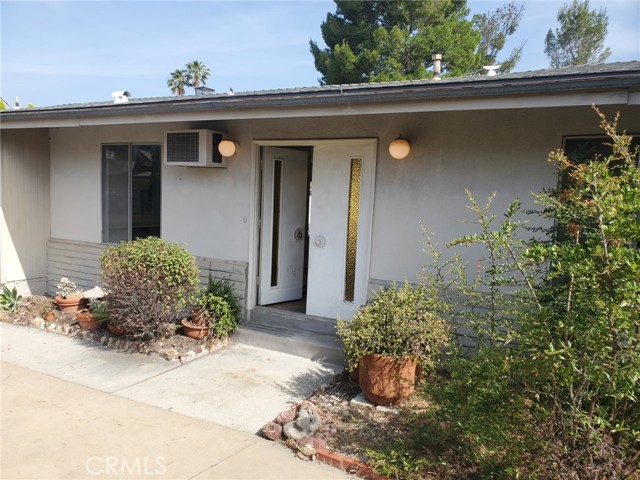
Broadmoor #44
2601
Palm Springs
$330,000
1,178
2
2
HUGE PRICE REDUCTION! Lowest priced condo in the area. Perfectly located 2 bedroom, 2 bathroom condo in the heart of Palm Springs, California. Very well maintained complex with pools, bbq grills, clubhouses and beautiful views. Full kitchen and full bathrooms awaits your stay. Large bedrooms with plenty of room to store your items. This a great condo for a couple or small family. A dog under 25 pounds is allowed. One reserved covered parking spot and mail box is included. Close to plenty of shopping, restaurants and all the fun Palm Springs has to offer!
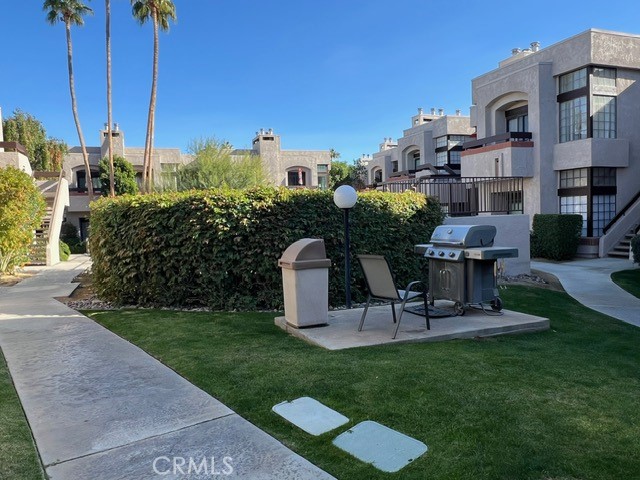
Kern
12101
Boron
$165,000
624
2
1
Motivated Seller! Move-in ready home located in a quiet area of Boron. This home offers 2 bedrooms, 1 bathroom. Many upgrades to include double-pane windows, quartz kitchen counter tops, backsplash, kitchen sink, laminate flooring in kitchen, dining and bathroom, interior and exterior paint, new water heater. Nice wide front porch and rear porch to enjoy the cooler evenings. A newly built shed that may be used as carport or for entertaining. Huge corner lot with plenty of room for expansion. Near highways, schools, convenience stores. Short distance to neighboring cities of Edwards and California City. Great opportunity for first-time home buyer or potential investor.
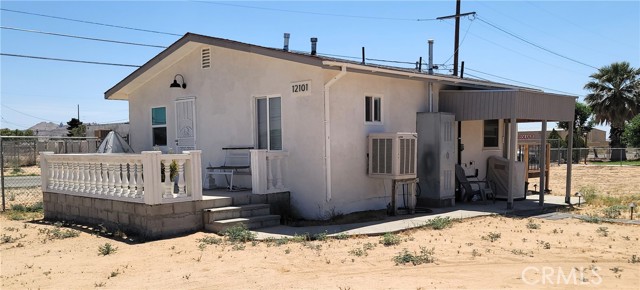
Audrey
15120
Lake Elsinore
$650,000
2,709
4
4
Price is slashed. Time to buy. Almost like new. The owners use this house as a vacation home and is rarely live in there. There are 4 bedrooms, a loft, 3 full and 1 half bathrooms. The main floor bedroom is an individual suit, which consists of a bedroom, a full bathroom, and a bonus room with a wet bar & microwave. It also has a separate outside entrance. It can be used as a guest unit, in-law unit or rental unit. Upstairs bedrooms consist of a master suit, a jake and jill bedrooms connected with a full bathroom and a loft. A large open floor kitchen connected to a dining area and a living room. There is a large backyard enclosed with vinyl walls. How to use it is up to your imagination. The solar panels are paid off and is included in the sale. It is located in a quiet and nice neighborhood. Close to school, shopping mall, restaurants and other entertainments.
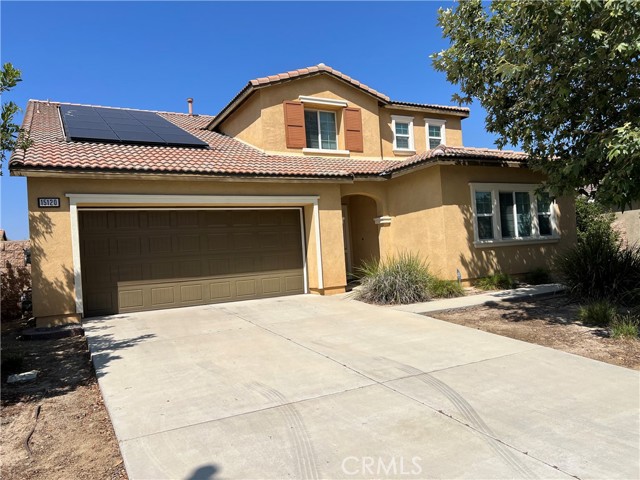
Lavine #108
3934
Corona
$589,000
1,402
3
3
Welcome to this beautiful 3 bedroom, 2.5 bath Tri Pointe Homes Averly community in South Corona. Built in 2024, with just over 1400 sqft , this two story townhome has an attached two car garage and showcases a fenced outdoor patio space at the front entry. Inside enjoy upgraded appliances and counter tops within the open floor plan kitchen area. Great for entertaining or relaxing at the kitchen island. Upstairs you'll find 3 bedrooms and a stackable laundry area. The primary bedroom has a walk-in closet and private bathroom. Additional parking is right across the street. Other amenities include the newest lap and kiddie pools. Large grassy areas, BBQs, 2 dog parks, a dog wash and exercise facility to name just a few. Close proximity to the Bedford Marketplace with several dining/shopping/entertainment options. Close to the I-15 and 91 freeways.
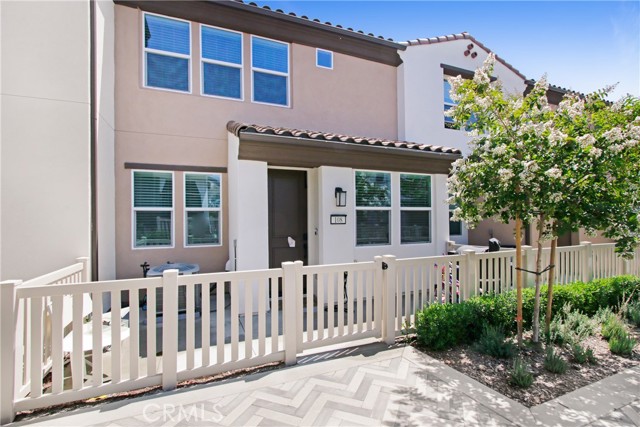
Hidalgo
17221
Perris
$375,000
1,344
3
2
Modern, Fully Renovated Home with Paid Solar and Expansive Lot, a beautifully updated 3-bedroom, 2-bath manufactured home on a permanent foundation with 433A certification, located at the end of a quiet cul-de-sac in the Gavilan neighborhood. This move-in-ready home features a modern open floor plan with new stylish flooring, a completely remodeled kitchen, updated bathrooms, upgraded lighting, fresh interior and exterior paint, and a new central A/C system. The enclosed patio is filled with natural light from newly installed windows, offering peaceful views of the surrounding landscape. Energy-efficient living is ensured with a fully paid-off solar system. Situated on a spacious 10,000+ sq.ft. lot, this property provides plenty of room for outdoor entertaining, gardening, or future customization. Ideal for buyers seeking privacy, space, and turnkey upgrades throughout. Don't miss this incredible opportunity—schedule your showing today!
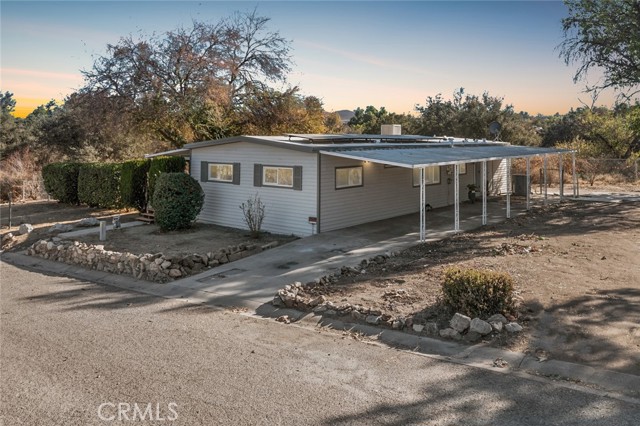
Falling Leaf
1041
Anaheim Hills
$1,549,000
2,582
5
3
GREAT PRICE REDUCTION. SELLER LOCATED A HOME TO PURCHSE "MOTIVATED SELLER & READY TO MOVE" A true masterpiece of modern living, this exquisitely remodeled, turnkey residence leaves nothing untouched, offering the perfect blend of elegance, functionality, and comfort , a brand-new air conditioning system, water heater & a cutting-edge, whole-house water filtration system—featuring a triple-stage reverse osmosis drinking water quality throughout house, New hardwood flooring flows seamlessly across the home, complemented by striking heavy-duty interior glass railings and custom high-end closet doors with built-in organizational systems in every bedroom. The heart of the home is a fully reimagined gourmet kitchen, showcasing brand-new custom cabinetry, built-in pantry storage, thoughtfully designed drawer organizers, and sleek modern hardware. All-new high-end appliances are perfectly complemented by a designer backsplash, creating a culinary space that is as functional as it is beautiful. Natural light is framed by newly installed designer shutters and blinds, while the reimagined laundry room is equipped with a custom built-in sink, elegant new fixtures. Every faucet has been upgraded, including Guest Vanity sophisticated matte black finishes and a bold black toilet. Step outside to an entertainer’s paradise: Newer tile roof's certification, all-new, high-efficiency saltwater pool equipment, a custom-built fire pit, built-in BBQ station with outdoor sink, professionally new landscaping. The exterior and interior have been freshly painted to reflect a refined, contemporary aesthetic. A stunning brand-new custom iron double entry door—perfectly matched with the new designer garage door and side gates—creates a cohesive, elevated exterior that exudes luxury and curb appeal. The dream garage features brand-new sleek epoxy flooring, and custom high-end built-in storage solutions worthy of any enthusiast. This exceptional home is truly move-in ready—reimagined with an uncompromising eye for detail and luxurious upgrades at every turn. Ideally located near top-rated schools, this home offers unmatched convenience for families, ensuring smooth and easy daily routines. With its extensive upgrades and luxurious features, this exceptional property is a rare opportunity you won’t want to miss. Sellers they never thought of selling this home which was totally renovated with love & generosity, elegant light fixtures, elegant amenities & great view location.
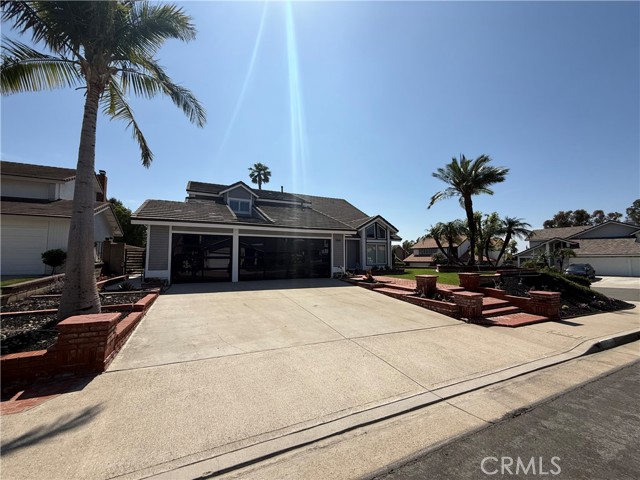
Yorba
11818
Chino
$1,279,999
1,032
3
2
OPORTUNITY KNOKING AT THE DOOR to own this property in the city of chino. ATTENTION AGETS, you have a client that have a vision to build their own rental portfolio or plans to build your own dream home? look no further. This property offers 3 bedrooms 2 bathrooms partial renovated. New kitchen cabinets, Sink, with Quart's countertops, new laminated flooring, new painting inside the house, a brick wall and fence with remote-control gate for private access. Almost an acre of flat land; whit permits to build 2 ADU'S. Bring your clints and show them the opportunity and vision. Value is on the land.
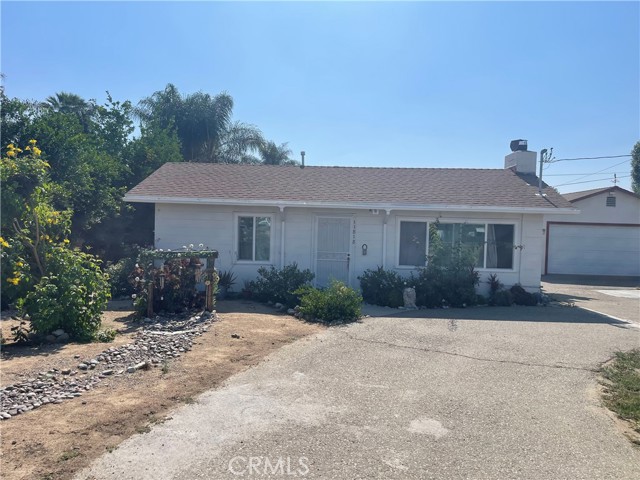
Hillhaven
641
San Marcos
$899,000
1,510
3
3
Welcome to this impeccably designed, move-in-ready home that blends luxury and lifestyle. Featuring a chef’s kitchen with new stainless steel appliances, beverage bar, upgraded finishes, and a large center island. The kitchen-greatroom area expands seamlessly into a light-filled dining and living room with vaulted ceilings, custom lighting, and wide-plank flooring that flows throughout the home. French doors lead to a beautifully landscaped backyard—perfect for hosting or relaxing. The Boho Hotel-inspired primary suite includes a spa-like bath with reeded cabinetry, floating shelves, and a soaking tub. Additional highlights include energy-efficient solar panels, central A/C, e-car charging station in garage, 3/2 upstairs AND a half bath downstairs, and a dedicated laundry room. Located on a quiet street within walking distance to fabulous parks and local amenities, this stunning home offers designer touches and modern comforts in a fabulous neighborhood. A + school district...this home has it all!
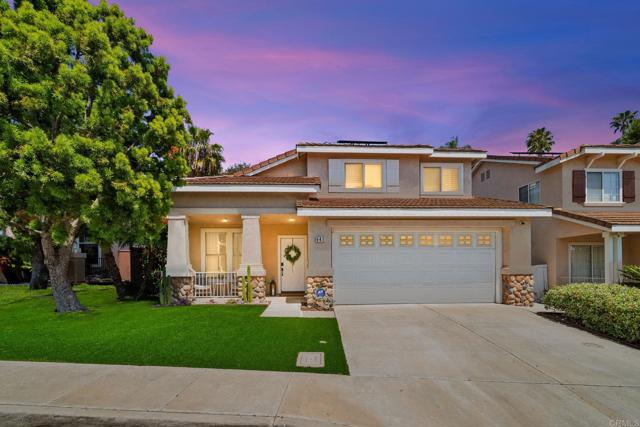
N Mia Lane
7419
Van Nuys
$735,000
1,811
4
4
Built in 2022, this Gorgeous home welcomes you with custom flooring and an open-concept layout ideal for both everyday living and entertaining. The sleek kitchen features modern amenities, stainless appliances and flows seamlessly to a sunny patio through sliding glass doors—perfect for indoor-outdoor gatherings. Upstairs, all bedrooms boast vaulted ceilings, while the primary suite includes double sinks and a spa-like bathroom. Additional highlights include abundant natural light, recessed lighting, a tankless water heater, indoor laundry, and an attached 2-car garage. Conveniently located near shops, restaurants, and major freeways, this home combines comfort, style, and unbeatable accessibility.
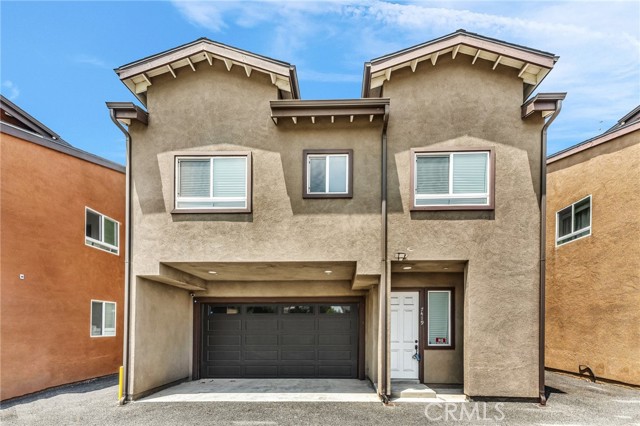
Madison #1323
24909
Murrieta
$320,000
854
1
1
Charming 1-Bedroom, 1-Bathroom End-Unit Condo! Discover comfortable and convenient living in this delightful 854 sq. ft. condo, perfectly situated on the second floor of a serene two-story building. Ideal for first-time buyers or investors, this move-in-ready home offers privacy, modern amenities, and a prime location in vibrant Murrieta. Step inside to an inviting living space with a cozy electric fireplace, perfect for relaxing evenings. The open layout flows seamlessly into a well-equipped kitchen featuring an electric stove, dishwasher, microwave, and ceiling fan, with an adjacent laundry room including washer and dryer. The spacious bedroom boasts a generous walk-in closet, a ceiling fan, and direct bathroom access for added convenience. Enjoy resort-style living with access to a heated pool, spa, gym, and racquetball court. Centrally located, you’re minutes from Murrieta’s shopping, dining, and entertainment, with easy highway access for commuting. Currently tenant-occupied until September 2026. Don’t miss this low-maintenance, feature-packed condo in a welcoming community! Schedule your showing today!
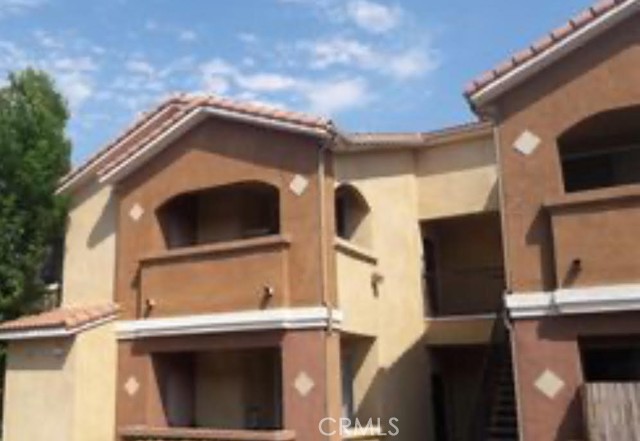
Kean
605
Big Bear City
$409,900
904
2
1
Charming Big Bear cabin, fully furnished and equipped with everything you need! This well-designed mountain retreat features a cozy living room with a Franklin wood-burning fireplace, perfect for staying warm and comfortable. The kitchen has been beautifully upgraded with granite countertops, stainless steel appliances, and knotty pine cabinets, blending modern convenience with rustic charm. The bathroom boasts modern tile, new fixtures, and a luxurious jetted bathtub. With two oversized bedrooms accommodating multiple beds, this cabin is ideal for hosting guests or as a vacation rental. Enjoy summer BBQs on the spacious deck, accessible from both the kitchen and living room. The property also offers ample parking for two or more cars and additional storage space beneath the house. Situated on a short private road and just steps from the National Forest, this cabin provides the seclusion and tranquility you’ve been seeking!
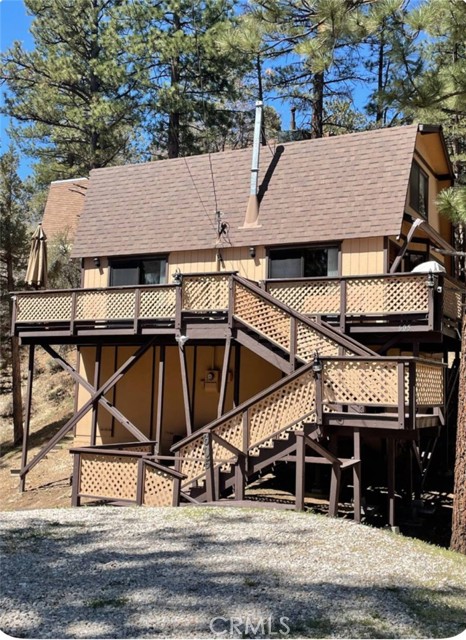
Zuma View #123
6453
Malibu
$1,845,000
2,072
3
3
Experience refined living in this upgraded and reimagined 3-bedroom, 2.5-bath townhome, offering a rare combination of serenity, elegance, and modern design. Enter directly from street level into a spacious, light-filled corner residence with soaring ceilings and designer finishes throughout. The chef's kitchen is a showpiece, appointed with custom double-stacked soft-close cabinetry including a sleek corner lazy Susan, quartz waterfall countertop, under-mounted farmhouse kitchen sink and premium stainless steel appliances, including a Bosch refrigerator and Thermador oven and dishwasher. An inviting breakfast bar seamlessly connects the kitchen to the expansive living and dining areas. Unwind by the fireplace in the airy living room, or step out to your private patio oasis, complete with a BBQ grill, tranquil water feature and automated drip system, an ideal space for outdoor lounging or quiet reflection. The primary suite is a true retreat, featuring a dual-sided fireplace, a private balcony, and a spa-inspired bathroom with double vanities, a private water closet, a freestanding soaking tub with floor-mounted filler, and a custom walk-in closet designed for elegance and function. Two additional generously sized bedrooms offer abundant natural light and ample storage, perfect for family, guests, or a sophisticated home office. This luxury residence includes a private 2-car garage and guest parking, all within an exclusive gated community offering resort-style amenities: sparkling pool, rejuvenating spa, tennis and pickle ball courts, and a well-appointed fitness center. Just minutes from Pepperdine University, world-renowned Zuma Beach, Broad Beach, and Paradise Cove. Enjoy the convenience of nearby shopping and dining at Point Dume, Trancas Country Market and proximity to local schools, making this home a rare blend of luxury, lifestyle, and location. Discover elevated living in this lush tropical landscaped and beautifully maintained gated enclave - The Pointe at Malibu.
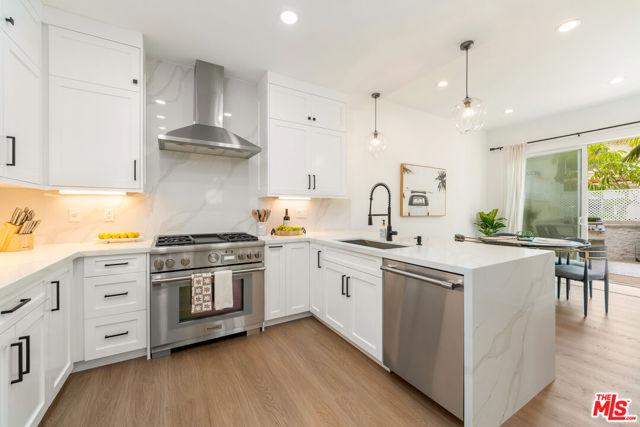
Alves Dr
1324
Weed
$649,900
3,300
4
3
Tucked away on 8.5 acres, with additional parcels totaling approximately 10.6 acres, this private estate offers the best of country living—while still being conveniently close to transportation, shops, and businesses. Enter the custom-built home through a spacious, handcrafted front porch featuring beautiful wood and brick details and custom double wood entry doors. Inside, enjoy rich woodwork, an open floor plan, and stunning brick arches that connect the kitchen, family, and living rooms. Large windows fill the space with natural light and showcase serene outdoor views. The home includes a built-in office, a generous laundry/craft room, and ample storage. In addition to the attached 1-car garage, there's a detached oversized garage/workshop and a large barn. A must-see!

Vista Del Sol
14454
Adelanto
$480,000
3,096
5
4
Large spacious two story home featuring 5 beds and 4 baths, with large formal living room and dining room. Kitchen features granite countertops, tiled flooring and an island with eating area. Open to large family room and open bonus room. One bedroom and full bathroom downstairs. Large master suite with walk in closets and large master bath suite. Large secondary bedrooms with open loft upstairs and Jack n Jill bathroom. A 3 car garage, patio and desert landscaping. MUST SEE TO APPRECIATE!!!
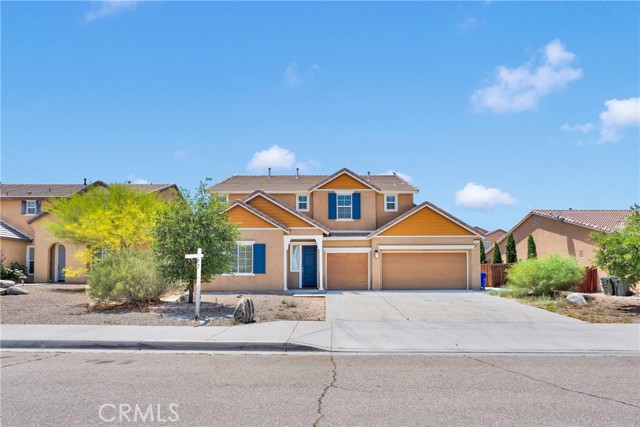
Mirage
47734
Indio
$649,000
2,194
4
2
Experience a Sophisticated Lifestyle at our Premier Destination one of the Most Desirable Neighborhoods in Indio. This exquisite highly sought after 2,194 sq ft single story oasis features 4 Bedrooms, 2 Bathrooms, and 3 car attached garage and RV parking. The home offers the Finest Interior Elements throughout including, Gourmet Kitchen with Breakfast Bar, Quartz countertops, soft-close cabinets, Baseboards, and Double Pane Windows. Rich in Natural Elegance Private Outdoor Living offers a private relaxed sensibility. This beautifully remodeled home on an oversized lot has Carpeting in all bedrooms, Nest thermostats for the two AC units, and two ring cameras. Walking distance to shopping centers and restaurants. The property is currently being used as an AirBnb. Verified by the city based on the land size, it is possible to build a detached or attached 1,500 sq ft ADU and a 500 sq ft junior ADU, and pool/spa.
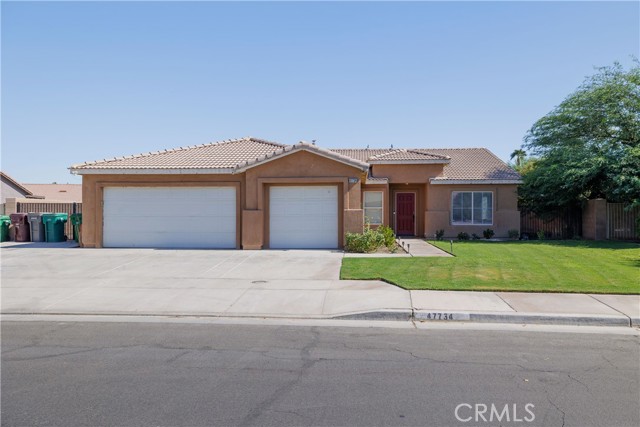
Hoylake
9980
Desert Hot Springs
$335,000
1,540
2
2
Mission Lakes Country Club...This charming 2-bedroom, 2-bath hacienda inspired home offers the perfect blend of comfort, leisure, and scenic beauty! Ideal retreat or full-time residence. Live out your GOLF dreams with unlimited golf and unlimited leisure. Step outside and experience your own slice of paradise with a backyard perfect for stargazing, surrounded by a variety of mature citrus and fruit trees. Inside, the home offers bright living spaces, a functional layout, and peaceful views of the desert landscape.Live the resort lifestyle on your terms with unlimited golf (with ownership, per HOA terms), a Ted Robinson-designed championship golf course, resort-style pool, saltwater spas, a world-class fitness center, tennis courts, and so much more. Entertaining guests, enjoying a quiet morning under the sun, or pursuing an active lifestyle, Mission Lakes offers endless possibilities.

Date St #142
889
San Diego
$484,000
695
1
1
This chic and modern residence in the heart of Cortez Hill has been recently renovated. Just steps from a beloved neighborhood dog park, the home offers a rare blend of urban living and green space access at the highly desirable Aloft on Cortez Hill. The unit was completely gutted and thoughtfully upgraded with all-new paint, drywall, and luxury finishes. Durable vinyl plank flooring spans the main living space, while plush Berber carpet adds comfort to the loft area. The kitchen and bath feature upgraded cabinetry, far superior to the original builder-grade options. Appliance upgrades include a Samsung Wi-Fi-enabled oven with built-in air fryer and a high-efficiency LG ThinQ washer/dryer—all in like-new condition, with the oven never having been used. Previously in need of major updates, this home has been transformed into a move-in-ready retreat with modern conveniences and style. Lightly lived in and meticulously maintained, this is a rare opportunity to own a turnkey home in one of Downtown San Diego’s most charming neighborhoods. Meticulously maintained building at Aloft with on site front desk security from 10:30am to 10pm. Property is virtually staged
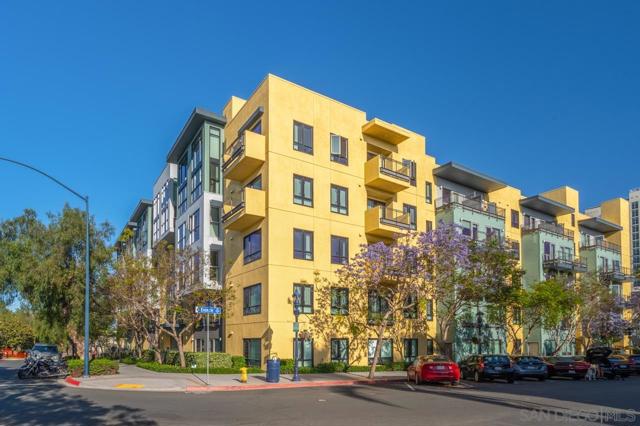
Tomahawk
76876
Indian Wells
$1,525,000
2,544
4
3
Panoramic mountain views from the home's spacious south facing Courtyard with pool/spa, large green lawn, and extraordinarily large patio for lounging and entertainment. Indoor/Outdoor living at its best, this beautiful, furnished 2544 Sq. Ft., 4 bedrooms, 2.5 baths, 3 car garage home with paid Solar is within the Colony at prestigious Indian Wells Country Club. Beautiful wrought iron gated entry into private Courtyard where pebble tech pool/spa, beautiful palm trees, lawn and south mountain views await you. Front entrance into open Living Room with travertine chiseled stone floors, plantation shutters, high 10' ceilings and beautiful Crown molding throughout. The Fornal Dining area has awesome views, and the Open Kitchen has white cabinets, granite counters, stainless Kitchen Aid appliances including a double oven, bar seating, and a big pantry. The Family Room has a granite fireplace. Primary Bedroom has wonderful views with direct access to pool/spa. Primary Bath has a jet tub, large shower, dual sinks, and big walk-in closet with custom cabinetry. One Guest Bedroom is used as home office and overlooks the pool/spa. Another Guest Bedroom has ensuite Bath with granite countertops, and a large shower. Powder Bath is spacious with pedestal sink. The Laundry Room has a deep tub sink and lots of storage cabinets. Large back lawn with citrus trees and patio which wraps around on the east side of the house. Truly a gem in Indian Wells!
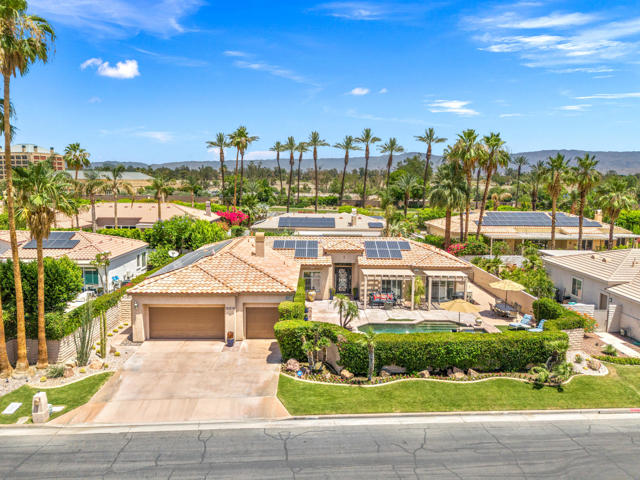
Morningside
69510
Desert Hot Springs
$185,000
800
2
2
The location of this property is ideal for those looking for a peaceful retreat in the desert. The quiet neighborhood offers a serene environment, perfect for relaxation and unwinding after a long day. With easy access to nearby amenities and attractions, residents will enjoy the convenience of city living while still being able to enjoy the tranquility of the desert.Overall, 69510 Morningside Drive is a lovely home with great potential for its new owners. Whether you are looking for a permanent residence or a vacation home, this property offers the perfect combination of comfort, convenience, and charm. Don't miss out on the opportunity to make this house your home in Desert Hot Springs, CA.Amenities include 3 mineral spring hot tubs ! Heated mineral spring pool !9 hole golfing included! Shuffle board ,Clubhouse with a banguet hall !Library, pool table ! Steam room and more! Special clubs for active seniors !This is a 55 years or older park With spectacular Mountain View's !The park is well maintained everyone takes pride in their homes !Low Hoas $147 a month! Here's the kicker ! You own the land No rent fees ! That go up every year !You do pay a low property tax and sewer tax but beats renting!The house is not on a permanent foundation so cash is only accepted!800 square feet but you would never know it's so roomy !New paint inside and outside professionally done !New backsplash in kitchen Laminate hardwood floors recently completed !Hard tile in kitchen and baths recently Completed two swamp coolers that keep the house and garage all nice and cool all year round !The roof has new paint !Washer and dryer in recently renovated one small car garage !Recently built car port professionally done with permits 10 x 12 shed included !Brand new redwood fence professionally done for privacy and dogs !Yard landscaped with D&G gravel easy Maintenance !Forced heating and Ac !Ac blows warm so will need repairOr a mini split installed ! Garage wash basin !Corner lot so privacy is amazing Plenty of parking for guest !House is turnkey includes all furnishings All appliances will stay !What a deal !
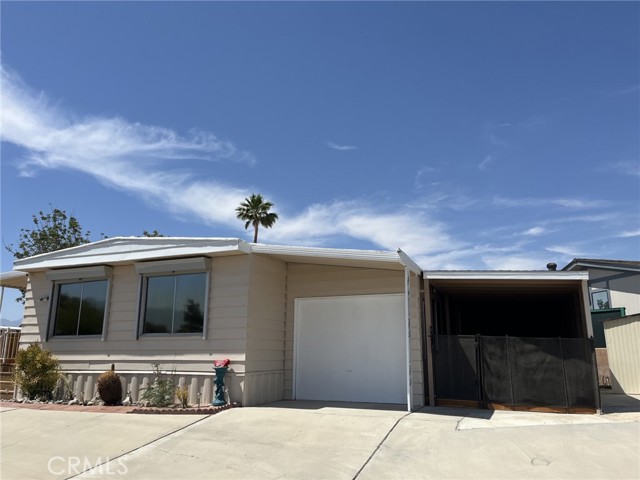
Sandlake
17506
Carson
$839,900
2,416
4
3
Welcome to this spacious 4-bedroom, 3-bathroom home located in the desirable Marlboro Country Estates in Carson, California. Spanning 2,400 square feet, this property offers a blend of comfort and elegance. The main level features a large den, an open kitchen, and a spacious living room, perfect for both relaxation and entertaining. Upstairs, you'll find four well-appointed bedrooms, including a master bedroom with its own private bathroom. Additional highlights include a 2-car attached garage with extra parking space behind a gated area.
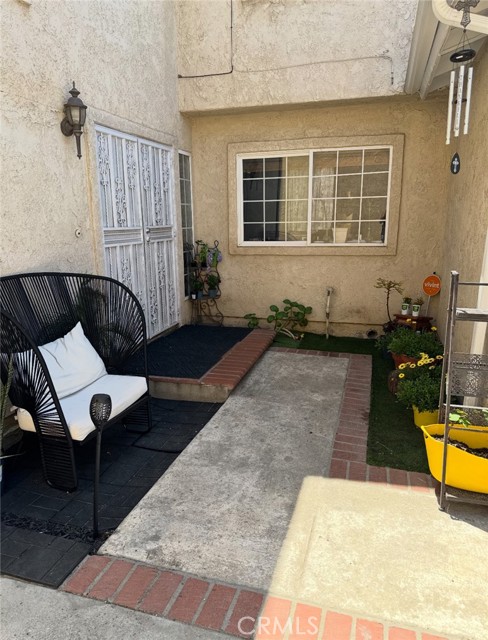
Brittany Park
1816
Camarillo
$3,495,000
5,565
5
7
Architectural Masterpiece in Shingle Style Elegance!Welcome to a one-of-a-kind architectural dream home where East Coast charm meets California luxury. This expansive Shingle Style estate is set behind gates and rests on a coveted corner lot spanning over an acre of perfectly manicured grounds. A stately half-circle driveway that offers a stunning entrance and showcases the homes grand curb appeal. Step through soaring, double arched French doors into a dramatic foyer with towering ceilings and a sweeping curved staircase. Rich hardwood floors with custom inlays, towering ceilings in the turret and family room. Designer light fixtures, skylights, soaring windows, white wood paneling, intricate architectural details throughout the home flood the interiors with natural light and unwavering craftsmanship and design. Just off the grand entry and seamlessly connected to the great room, the formal dining room with arched windows and ceiling with cove lighting and fixturing offering an elegant space for intimate dinners and large scale entertaining. The heart of the home features a statement bar with glass-front cabinetry, integrated lighting, and a beverage fridge--flowing effortlessly into the expansive great room, breakfast nook, and chef's kitchen. The kitchen is beautifully appointed with granite countertops, a Dacor stove and oven, a built-in refrigerator, a brand-new Bosch dishwasher and custom cabinetry. A generous walk-in pantry provides ample storage, while a nearby utility space offering more glass cabinets with built-in lighting and storage.The smart and spacious floorplan features four bedrooms downstairs, each with walk-in closets. One is a private en-suite with backyard views, while two others have a generous Jack-and-Jill bath. The luxurious primary suite includes a fireplace, dual walk-in closets, a sitting area, and a spa-like bath with a double shower, soaking tub and serene backyard vistas. Upstairs, a separate wing offers an additional guest suite with private bath and balcony. Don't miss the oversized laundry room with secondary fridge, ample cabinetry and direct access to the full pool bath with exterior entry. The other set of sprawling stairs leads you to a work-from-home luxury, a richly appointed library/office features floor-to-ceiling custom dark wood built-ins and its own full bath and walk-in closet.French doors throughout the home open to a spectacular entertainer's dream backyard designed for year-round enjoyment and tailored seamlessly for indoor/outdoor gatherings. Highlights include a granite-outfitted outdoor kitchen with built-in BBQ, fridge, ice chest, a cozy outdoor fireplace with TV lounge area, fire pit with seating, covered beamed patio and a lighted gazebo with fireplace. The backyard continues with a stunning pool and spa featuring waterfalls and water features and bridge, a six-hole lighted putting green, decorative waterfall and meticulously manicured landscaping with lush expansive grassy area lined with mature trees and privacy.A four-car garage rounds out the home, with built-in cabinetry, shelving and abundant storage space. A whole house generator to top it off. This rare, custom estate is packed with premium finishes, thoughtful details and luxury upgrades at every turn--this truly is a dream home with it all.

Biery
48934
Indio
$515,000
1,627
2
2
Beautiful golf course home. This home features a fantastic covered patio with mature landscapeing, gas firepit and a soothing water feature with awesome views. Take in the view while cooling off under gentle misters on a warm summer day. Enter the home and you are met with a 14ft rotunda entry way that leads to a light filled great room. All windows are tinted. The gourmet kitchen features stainless appliances, granite counters, eat at bar and lots of cupboard and counter space. Off the kitchen is a spacious laundry room. Primary suite has a door out to the patio, high ceilings, sumptuous spa like bathroom and large walk in closet. The second bedroom is in its own wing great privacy for your guests! The great room has a cozy fireplace and lots of entertaining space. Garage is large and has two spaces plus a space for your golf cart. The community is close to world class polo, numerous horse shows and the famous Coachella and Stagecoach festivals. There is a 27 hole golf course, fitness center with lots of classes included, tennis, pickleball, bocceball and 3 pools.
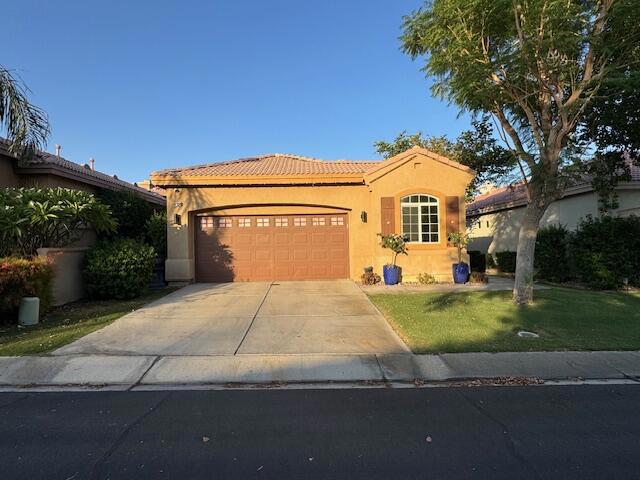
Mount Doble
913
Big Bear
$574,000
1,456
3
2
Awesomely Remodeled Bear City Home. Three bedrooms, two baths and a two car garage on an oversized, fully fenced triple lot. Master suite has amazing views of the mountains. Fresh painted inside and out. Kitchen is wide open to the living room with a breakfast bar, refinished cabinets, newcountertops, and metal sink. Wide open floorplan. Soaring ceilings with wood beams in the livingroom. Vinyl dual pane windows and slider. Totally updated bathrooms with new vanities, fixtures and mirrors. Ceiling fans in the bedrooms. Covered front porch and huge back deck. New hot tub. Garage has been converted to a game room. Fully fenced back yard with a large storage shed. Level lot with easy parking. Epic views of Gold Mountain. Fully furnished with nice pieces. Perfect for full time living or as a rental. Just a skip away from the national forest. Close to the main roads for easy access to thelake, skiing and shopping.




