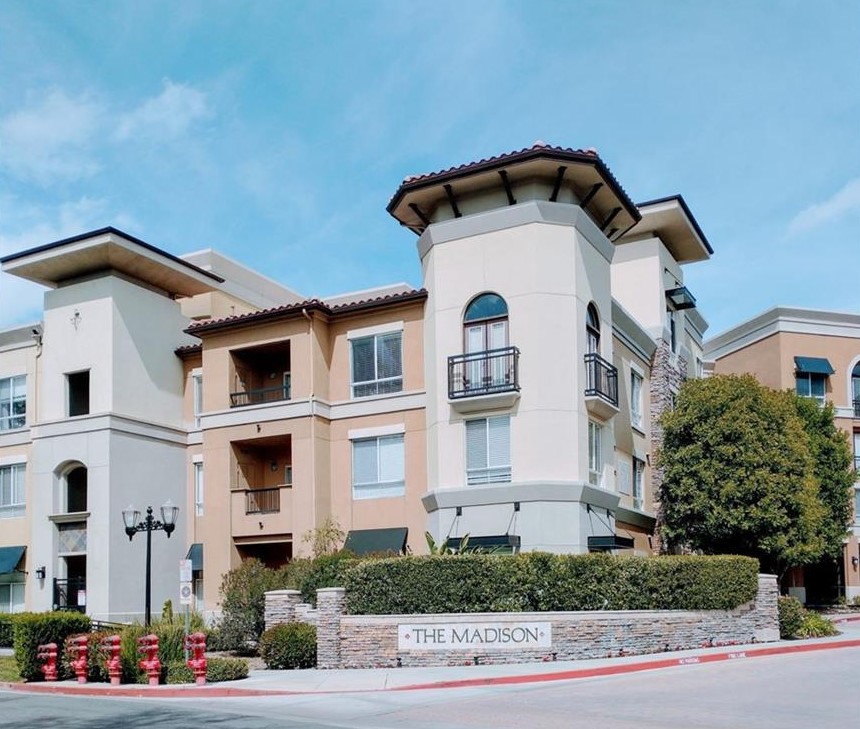Favorite Properties
Form submitted successfully!
You are missing required fields.
Dynamic Error Description
There was an error processing this form.
Maidstone
477
Banning
$375,000
1,315
3
2
Welcome to 477 S Maidstone St, a beautifully upgraded Tivoli model offering 3 bedrooms and 2 bathrooms across 1,315 sq ft of well-designed living space. Situated on a desirable corner lot, this single-story gem features drought-resistant landscaping and charming curb appeal. Step inside to find luxury vinyl plank flooring, custom lighting, and ceiling fans throughout. The open-concept layout flows seamlessly from the spacious living area to the updated kitchen, complete with granite countertops, stainless steel appliances, and ample white cabinetry. All windows are adorned with custom shades, and the sliding glass doors lead to a large covered patio, ideal for entertaining with a built-in BBQ and tranquil garden space. Sun Lakes Country Club is a highly sought-after 55+ active adult community offering an unmatched lifestyle. Residents enjoy access to two 18-hole golf courses, three clubhouses, three swimming pools, two restaurants, fitness centers, and a vibrant array of clubs and social groups for crafts, games, and entertainment. Don’t miss this opportunity to live in one of Banning’s premier retirement communities—schedule your private showing today!
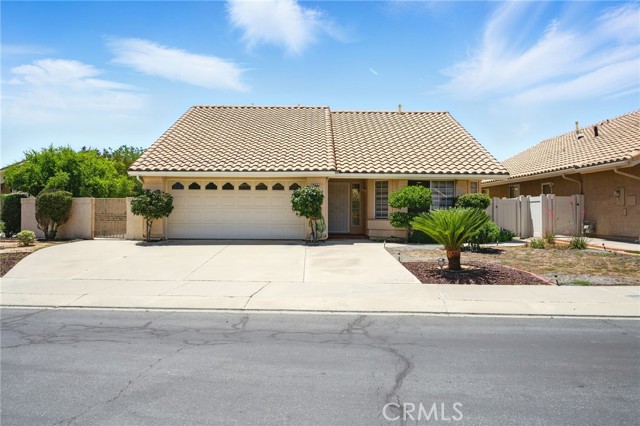
Blantyre
9767
Beverly Hills
$2,199,500
2,272
4
5
Tucked away on a quiet cul-de-sac and surrounded by the lush hillside of Benedict Canyon, this beautifully updated home sits on an expansive 20,000+ sq ft lot. Double doors open to a grand foyer with soaring double-height ceilings, which flows seamlessly into the spacious formal living and dining room, where double French doors lead out to the backyard. At the heart of the home lies a remodeled eat-in kitchen equipped with top-of-the-line appliances. The adjoining family room boasts another set of French doors, allowing you to enjoy indoor-outdoor living from either space. A serene backyard retreat awaits outside, featuring a low maintenance artificial turf yard and ample patio space for lounging or al fresco dining. With no neighbors directly behind you, this outdoor oasis offers unparalleled privacy and tranquility. Head upstairs to find three generously sized ensuite bedrooms, including a luxurious primary suite with dual walk-in closets and dual bathrooms, one of which has a soaking tub framed by an oversized window that looks out onto the lush hillside. Additional amenities include a main-level ensuite bedroom, security system, and two-car garage with laundry hookups. Located in the charming Beverly Crest neighborhood, within the top rated Warner School District, this home provides quick and easy access to everything the Valley and Westside have to offer, making this area highly desirable.

Nobel Dr #103
3935
San Diego
$519,000
554
1
1
Located in highly desirable Venetian community of University City, ground-floor 1-BD, 1 BA combines convenience w/ comfort. Kitchen features dark wood cabinetry, granite countertops, & stainless steel appliances, including refrigerator, dishwasher, stove/oven, built-in microwave, & in-unit washer/dryer. The patio offers a spot for morning coffee. Enjoy resort-style amenities w/ pool, spa, tennis courts, fitness center, & BBQ area. Near UCSD, Scripps La Jolla Hospital, Torrey Pines, shopping, dining, & freeway access.
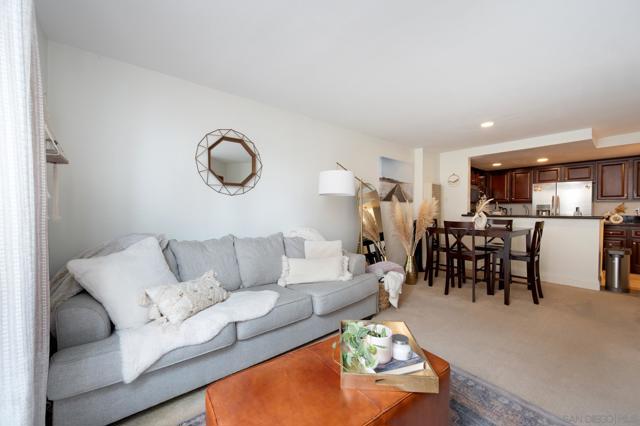
Troy
13035
Victorville
$409,000
1,006
2
2
Welcome to this beautifully designed home located at 13035 Troy Ct, offering the perfect blend of comfort, style, and convenience. Situated in a serene neighborhood with easy access to restaurants, parks, and shopping, this property is ideal for families and professionals alike. Thoughtfully designed with ample living space, including a bright and inviting living room, a modern kitchen with sleek finishes, and cozy bedrooms for relaxation. Updated fixtures and finishes throughout, ensuring a contemporary living experience.
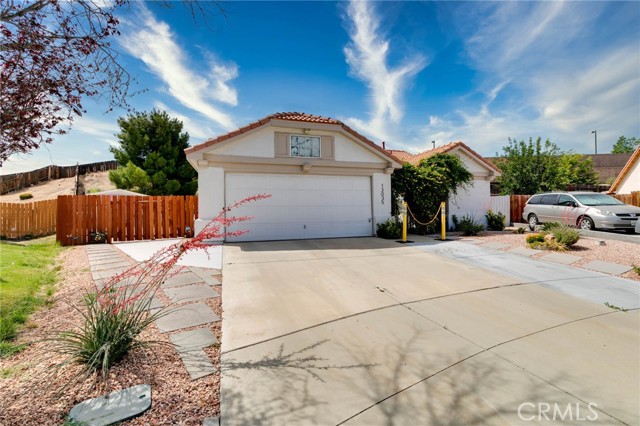
Michelson Dr #1206
3131
Irvine
$1,170,000
1,330
2
2
Welcome to enjoy urban living in this well maintained two-bedroom, two-bathroom plus den unit at Marquee at Park Place. It is on the 12th floor, breathtaking city light views and a thoughtfully designed open layout. The gourmet kitchen is outfitted with GE Monogram stainless steel appliances, granite countertops, and rich dark wood cabinetry, hardwood flooring for great room, dining room, bedrooms and den. The community offers an array of resort-style amenities, including 24-hour gated security, concierge services, a hotel style lobby, a complimentary coffee bar, a conference room, a fully equipped fitness center, a sparkling swimming pool, a spa, an outdoor BBQ area, and a children’s playground. The HOA covers water, gas, trash, and internet. walking distance to super market, shops and famous dining, and just minutes from UC Irvine, John Wayne Airport, South Coast Plaza, Fashion Island, Irvine Spectrum, and the 405 Freeway. Don't miss this opportunity.
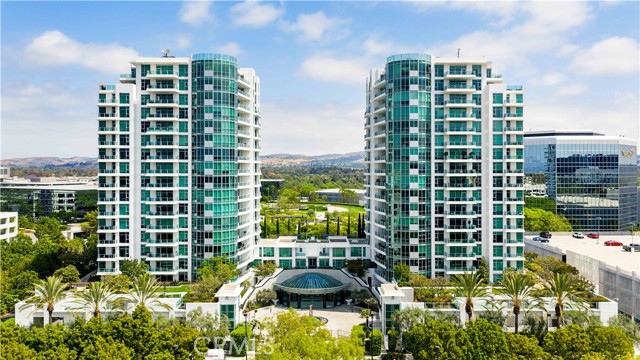
Livingston #403
3707
Long Beach
$749,888
1,274
2
2
BACK ON THE MARKET AND FRESHLY UPGRADED AND PAINTED! Buyer could not perform, here is your last chance. Dont Miss out! Live Where Others Vacation – Belmont Heights Beauty! Step into coastal living with this beautifully updated 2 bed, 2 bath condo in the heart of Belmont Heights! Flooded with natural light and featuring a spacious open layout, this home offers seamless indoor-outdoor vibes with a private balcony showcasing ocean views. Just a short stroll to the beach, charming local shops, top-rated restaurants, and the serene Yoga Bluff, this location has it all. Whether you're sipping coffee with a view or enjoying the ocean breeze after yoga, this is everyday paradise. Live the lifestyle most people only dream of – right here in Long Beach.
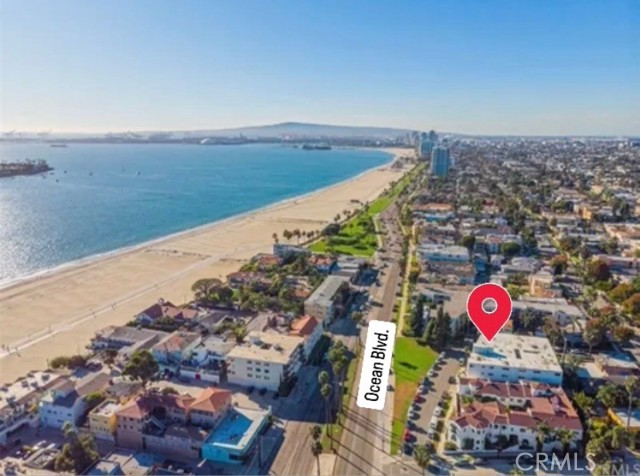
Branding Iron
5156
Rancho Cucamonga
$2,500,000
5,529
6
6
Welcome to your dream estate in one of Rancho Cucamonga’s most desirable neighborhoods! This stunning 6-bedroom, 5-bathroom home offers an impressive blend of luxury, comfort, and entertainment. Situated on a spacious lot, this property is fully equipped with resort-style amenities including a sparkling pool with an exciting rock slide, a relaxing jacuzzi, built-in BBQ area, gazebo perfect for outdoor gatherings, a private basketball court, and a trampoline that promises fun for all ages. The grand master suite is a true retreat, featuring a large private balcony with scenic views—ideal for unwinding at the end of the day. Inside, the home offers expansive living areas, ample natural light, and plenty of space for both everyday living and entertaining guests. A privacy gate secures the front driveway, offering both peace of mind and an added touch of elegance. With its prime location close to top-rated schools, shopping, dining, and major freeways, this property offers the perfect combination of convenience and upscale living. Don’t miss the opportunity to own this one-of-a-kind Rancho Cucamonga estate!
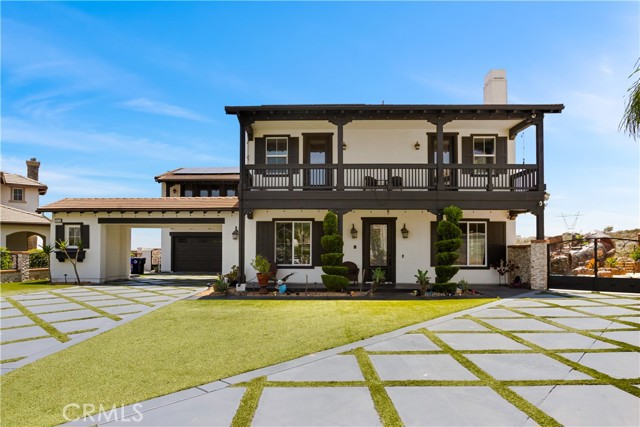
Dusty
15
Trabuco Canyon
$1,100,000
1,566
3
3
Discover the charm of 15 Dusty Trail in Wagon Wheel! This inviting home features 3 bedrooms, 2.5 baths, and a versatile bonus room that can be used as a 4th bedroom. Tucked on a quiet cul-de-sac, it also offers one of the largest backyards in the community, complete with a spacious Trex deck—perfect for entertaining. The main floor features the primary suite, while the secondary bedrooms are located downstairs for added privacy. Highlights include high ceilings, hardwood floors, an upgraded kitchen with quartz counter top and stainless steel appliances, a large living room, and an open dining area. Additional features include air conditioning and a 2-car direct access garage. Wagon Wheel is a sought after community boasting top-tier Capistrano District schools, including a prestigious California Distinguished elementary. Locals relish nearby green spaces, scenic hiking and biking paths, lively community gatherings, and quick routes to the 241 Toll Road, Los Patrones Parkway, and Thomas F. Riley Wilderness Park. Low HOA dues and no Mello-Roos.
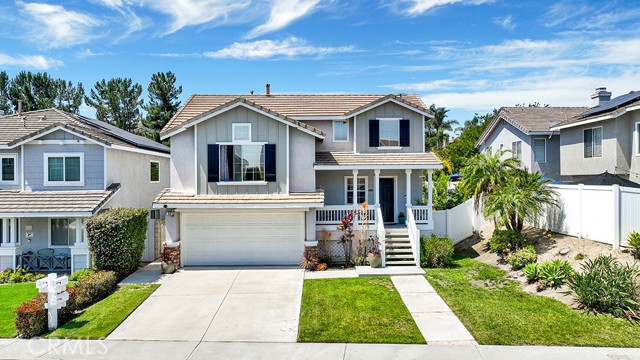
Nicolet
1131
Banning
$398,000
951
3
1
BACK ON THE MARKET!!!! Absolutely Beautiful Home!!! Close to schools, shopping, churches, restaurants, and so much more!!! Completely remodeled with brand new windows, cabinets, countertops, Mini Split AC/ Heating units, Flooring, Painting, and more. Huge Lot with Detached Garage. Third bedroom has access door to outside side yard. Stunning and Turnkey!!! Agent and owner are the same. COME SEE THIS BEAUTIFUL HOME TODAY!!!!
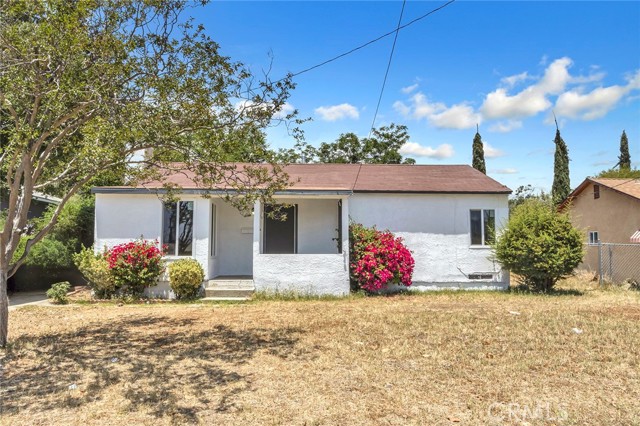
Cabrini
35408
Yucaipa
$505,000
1,612
4
2
Back on the market!!! Buyer could not perform. Priced under appraised value!!! Don’t miss your opportunity to own this stunning property in upper Yucaipa’s most sought-after neighborhoods. All with NO HOA fees and affordable property taxes! This charming single-story home offers 3 spacious bedrooms, 1.5 bathrooms, plus a versatile bonus room, all situated on a huge 8,300+ sq. ft. lot. The exterior shines with fresh paint and stucco, featuring RV parking, a separate carport, and a detached 2-car garage with ADU potential, ideal for additional income or guests. Step inside to an updated kitchen boasting elegant quartz countertops and sleek black stainless-steel appliances. Enjoy an open floor plan with newly painted walls and upgraded vinyl flooring throughout. Energy-efficient solar panels help reduce your summer energy costs. The full bathroom includes double sinks and abundant storage, while the master suite offers a large walk-in closet. Perfect for entertaining or relaxing in your spacious backyard, this home is also commuter-friendly, conveniently close to freeways and shopping centers.Grass has been edited to show potential.
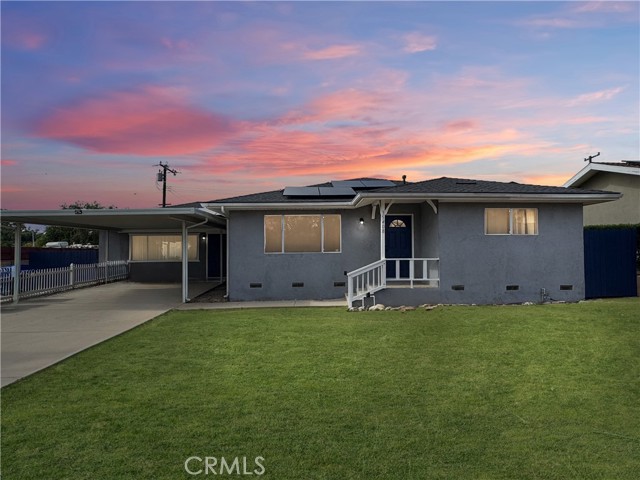
Palo Blanco
16064
Moreno Valley
$544,500
1,869
4
3
Built in 2024, this new home has been beautifully maintained and is ready for a new owner. This home features almost $25,000 in upgrades including a premier electrical package, shaker cabinets, quartz countertops as well as upgraded carpet and wood laminate flooring. Additionally, this home has a $10,000 lot premium. Step inside to an inviting open-concept layout featuring a cozy great room, a stylish dining area, and a well-appointed kitchen—ideal for everyday living or hosting gatherings. The first floor also includes a convenient laundry room, powder room and thoughtful design touches to accommodate your lifestyle and furniture. Upstairs, enjoy a spacious primary suite with a luxurious spa-inspired bathroom and an expansive walk-in closet. Three additional bedrooms and a versatile loft space offer ample room for family, guests, or a home office. Discover the perfect blend of modern comfort and energy-smart living in this beautifully designed two-story home by Beazer Homes, the nation's leading builder of DOE Energy Ready Homes. Certified by the U.S. Department of Energy, this home is built to be 40–50% more energy-efficient than the average new construction—resulting in an estimated monthly energy bill of just $38! What truly sets this home apart is its Indoor airPLUS certification, featuring an advanced air filtration system that helps reduce dust, mold, and allergens—promoting a healthier indoor environment for you and your loved ones. Don’t miss your chance to own a smart, stylish, and health-forward home in Moreno Valley’s gated Iris Park community!
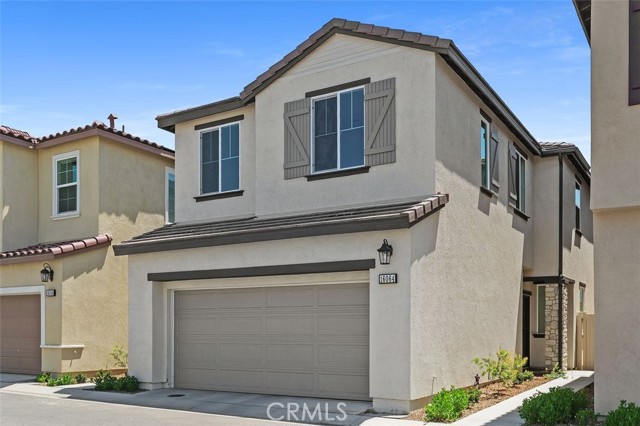
Silver Tip
788
Big Bear Lake
$649,000
1,740
3
3
Beautiful log-sided Chalet with ski slope views including a DOCK at Pine Knot Marina! That’s right, a 20 foot dock with a hydro hoist and generator at the dock, electricity and water are available right there too, accommodates boats up to 20 feet ~ This charming mountain home offers the perfect blend of rustic elegance and modern comfort ~ Located just minutes from Bear Mountain Resort, this three bedroom, three bathroom chalet is situated on a spacious lot with ample parking and stunning south-facing views of the ski slopes ~ The living room features inviting wood interior accents and vaulted wood-beamed ceilings, abundant natural light, and a cozy corner fireplace ~ The multilevel decking provides ideal outdoor living space, complete with a new spa for soaking under the stars ~ Two of the bedrooms are en-suite, making this home well-suited for full-time living, a weekend retreat, or continued success as a proven vacation rental ~ The layout is ideal for entertaining and offers flexibility for families, couples, groups and even pets, offering a fenced yard ~ Minutes from skiing, hiking, golf, the zoo, and Big Bear Lake ~ Enjoy the fresh mountain air, slower pace of life, and close proximity to all that Big Bear has to offer ~ Enjoy the luxury of top-notch amenities ~ Don't miss your opportunity as an all in one purchase creating memories to last a lifetime.
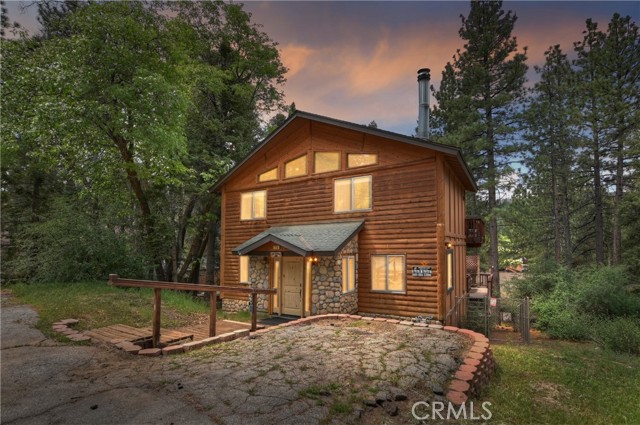
Pine Knot Unit E-53
400
Big Bear Lake
$49,900
220
0
0
Turn yourself into a lake access owner with a fee-simple dock, AKA Dockominium, at the Pine Knot Dock Club, the only one of its kind on Big Bear Lake. Dock Club members enjoy parking passes, private restrooms, private entrance for after hours on the lake, dockside electric, video surveillance, nearly a ringside location to watch the fireworks AND this dock includes a HYDROLIFT to raise your boat while not using it. This location is very convenient to the fueling dock. There is also on-site management, a concierge, and a Marine center along with several other concessions. The dock will accommodate a 22-foot boat.
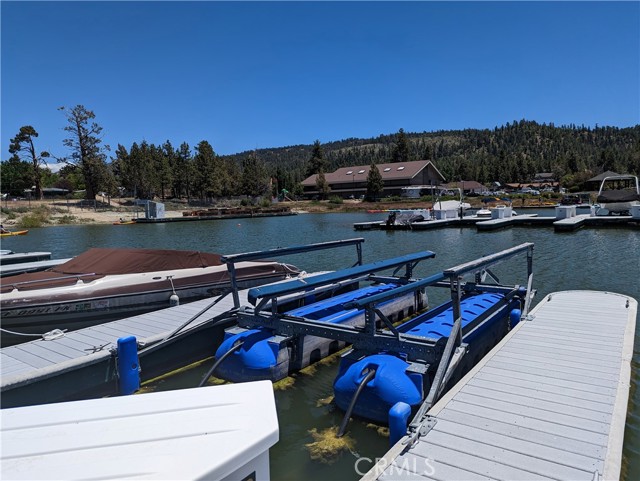
Sunflower Unit R8
2521
Santa Ana
$549,995
1,088
3
2
Welcome to 2521 W Sunflower #R8, a fantastic opportunity to own a 3-bedroom, 2-bathroom home in the desirable Woodside Village community. This 1,088 sqft upstairs unit features a well-designed floor plan with spacious living areas, abundant natural light, and a recently updated kitchen that was remodeled about five years ago. HVAC and windows are also approximately 4-5 years old. New scraped ceilings, new paint, fans and recessed lights. This home is perfect for first-time buyers or those looking for a low-maintenance lifestyle. The gated community offers great amenities, including pools, a clubhouse, and lush green spaces, all in a kid- and pet-friendly environment. Conveniently located near South Coast Plaza, top dining, and freeway access, this home provides both comfort and convenience. Great central location! Don’t miss this incredible opportunity—schedule a showing today!
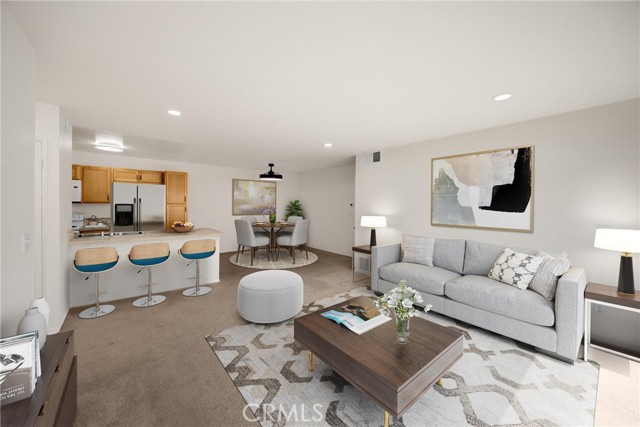
DANBROOK
13762
Whittier
$749,900
1,321
3
2
EXCELLENT FAMILY NEIGHBORHOOD, NEAR SCHOOLS, TRANSPORTATION, SHOPPING AND OTHER AMENITIES. GREAT CURB APPEAL, FIRST TIME ON THE MARKET IN MANY YEARS. 3 BEDROOMS 2 BATH WITH AN ADDITIONAL LARGE ENCLOSED PATIO. PATIO WAS USED AS A SMALL STUDIO PRIOR, POSSIBLE ADU POTENTIAL, CHECK WITH CITY FOR PERMITS THAT MAY BE REQUIRED. COZY FAMILY ROOM WITH FIREPLACE. LARGE PRIVATE BACK PATIO, GOOD SIZE DRIVEWAY LEADING TO A TWO CAR DETACHED GARAGE.
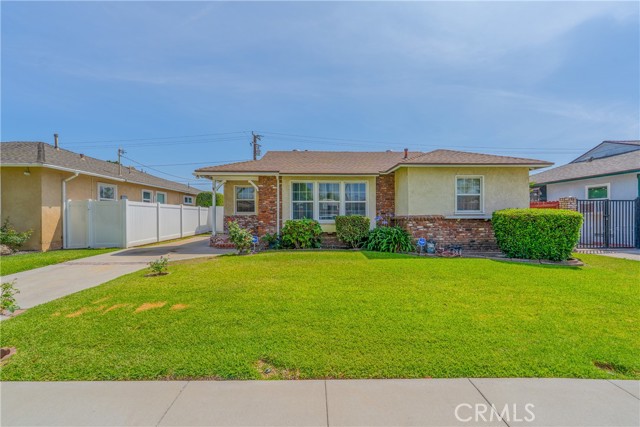
Arione Street
1709
Brentwood
$1,153,400
3,019
4
4
Stunning New Construction Home in Apricot Estates! Welcome to this beautiful, brand-new community located in the highly sought-after Apricot Estates neighborhood. Conveniently close to Streets of Brentwood, Sprouts Farmers Market, BJ’s Restaurant, and major freeways, this home offers the perfect blend of comfort and accessibility. This home features an open-floor plan with soaring 10-foot ceilings, creating a spacious and airy ambiance. The primary suite is conveniently located downstairs for privacy and ease. The Next Gen suite offers private entrance, perfect for guests or extended family. Don’t miss your chance to own this exceptional new home—make your dream a reality today!
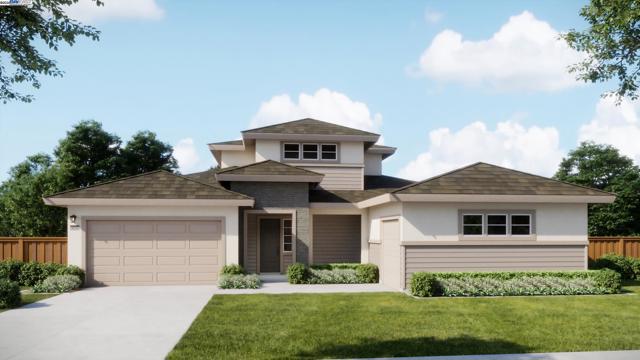
Horizon
1848
Lancaster
$359,000
1,526
3
3
Charming two-story home in Lancaster featuring 3 bedrooms and 2.5 bathrooms with 1,526 sqft of living space. Built in 1986, this well-maintained property sits on a 4,686 sqft lot and offers a functional layout with a bright living room, spacious kitchen, and cozy dining area. All bedrooms are located upstairs, including a primary suite with private bath. Enjoy a private backyard and attached garage. Conveniently located near schools, parks, and shopping. Great opportunity for homeowners or investors!
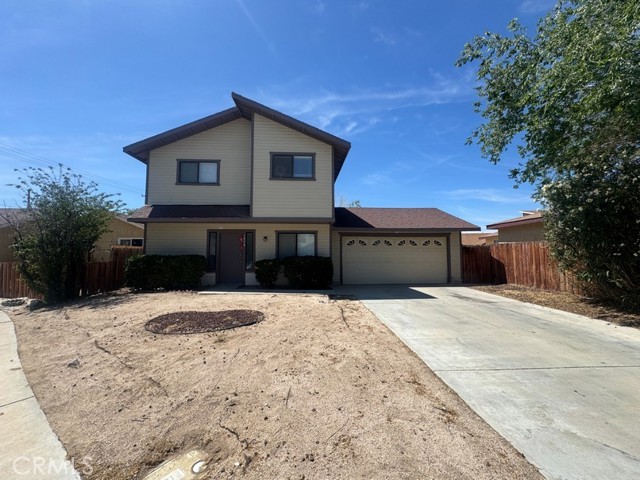
Blackswan
29
Irvine
$1,665,000
1,520
3
2
Welcome to 29 Blackswan, a beautifully upgraded single-story home tucked at the end of a quiet cul-de-sac in the heart of Irvine’s highly desirable Woodbridge community. Just a 5-minute stroll to scenic North Lake, this home offers tranquil daily living with access to lakeside trails, parks, and top-rated schools. Step inside to a bright, open floor plan filled with natural light, soaring ceilings in every room, and modern upgrades throughout. Enjoy brand-new flooring, fresh interior paint, elegant quartz countertops, stainless steel appliances, recessed lighting, and white dual-pane vinyl windows and sliders. The spacious layout is thoughtfully designed for comfort and functionality, with all living areas conveniently on one level. The private backyard is a peaceful retreat, freshly landscaped and perfect for outdoor dining, gardening, or simply relaxing under the sun. Every window offers a serene view of greenery, creating a calm and refreshing ambiance throughout the home. Located just minutes from John Wayne Airport, UCI, Newport Beach, Woodbridge Plaza, and award-winning schools, this home offers the ultimate in convenience and lifestyle. With a full-size driveway, rare for the area, and plenty of indoor-outdoor living space, this is a unique opportunity to enjoy comfort, privacy, and modern living all in one. Don’t miss the chance to make this peaceful, move-in-ready home your own.
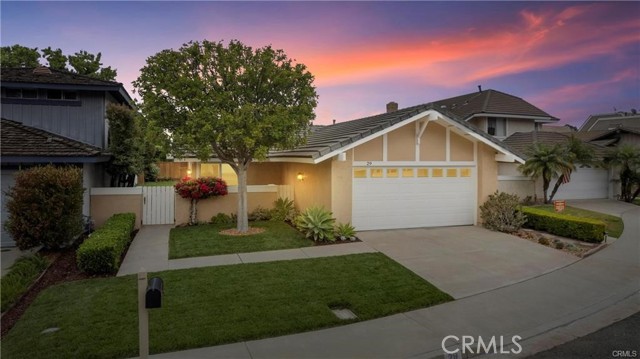
Spicebush
16113
Chino
$599,900
1,580
3
3
New home at Sage Court by Tri Pointe Homes in central Chino. Floorplan also features attached 2 car side x side garage and a spacious second level living/dining/kitchen area complemented by a covered deck. Location is steps from upcoming park as well as community pool/club room, and interior finishes include wide plan LVP floors, polished Quartz kitchen/bath surfaces, additional electrical/lighting options, Shaker white cabinetry. Once upstairs an impressive Primary Suite with walk-in closet pairs opposite secondary Beds/Bath and laundry closet. Community offers convenient access to 71, 91, 15, 60 commutes as well as walking distance to the new Town Center featuring grocery/shopping/dining and Legacy Academy Elementary school. Seller concessions available. ESTIMATED SEPTEMBER MOVE IN.
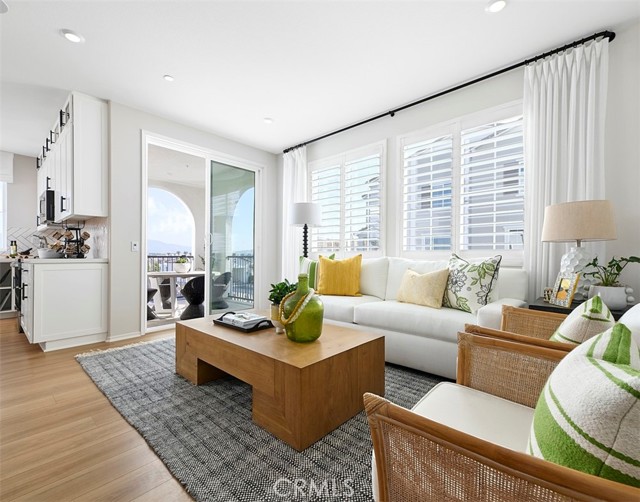
225 Avenida Majorca Unit N
Laguna Woods, CA 92637
AREA SQFT
1,040
BEDROOMS
2
BATHROOMS
2
Avenida Majorca Unit N
225
Laguna Woods
$319,000
1,040
2
2
Welcome to Laguna Woods Village, Orange County’s premier 55+ resort-style community! This bright and inviting 2-bedroom, 2-bathroom upper-level home offers 1,040 sq. ft. of sunlit living space with an open-concept floor plan designed for comfort and functionality. The spacious living room flows seamlessly to a private covered balcony overlooking tranquil, tree-lined views, while the kitchen—enhanced by a skylight—connects effortlessly to the dining area, creating a natural gathering space for everyday living or entertaining. Both bedrooms are generously sized with ample closet space, and the guest bath also features a skylight that adds to the home’s natural light and airy feel. Additional highlights include in-unit laundry, a dedicated carport with storage, and an abundance of potential. Thoughtfully maintained yet ready for your personal touch, this home offers the perfect opportunity to customize and add value in one of Southern California’s most desirable active adult communities. Residents enjoy world-class amenities including two championship golf courses, ten tennis courts, seven pickleball courts, five swimming pools, four hot tubs, three fitness centers, equestrian facilities, and multiple clubhouses offering hundreds of clubs, activities, and classes. Ideally located just minutes from Laguna Beach, Irvine, and Mission Viejo, with convenient access to shopping, dining, healthcare, and major freeways. With a motivated seller open to offers, this is your chance to experience the vibrant, resort-style lifestyle you’ve always envisioned in Laguna Woods Village. Schedule your private showing today!
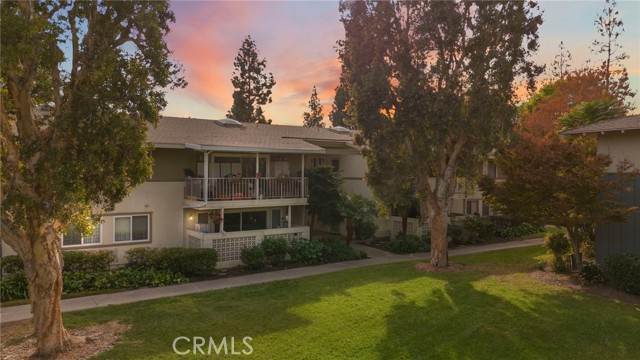
Holliston
120
Lake Forest
$1,899,000
2,514
4
4
Step inside 120 Holliston and discover a home that feels completely brand new, filled with natural light that creates a bright and uplifting atmosphere throughout. The open-concept floor plan seamlessly connects the living, dining, and kitchen areas, enhanced by large windows that flood the space with sunlight and highlight the light-toned flooring and fresh, contemporary finishes. This home is designed for both everyday comfort and effortless entertaining. The kitchen is a true centerpiece, featuring sleek quartz countertops, custom cabinetry, and stainless steel appliances, alongside a spacious island that invites gathering and casual dining. Whether you’re hosting friends or enjoying a quiet meal, this space is both beautiful and functional. Adjacent to the kitchen, the living and dining areas offer plenty of room to relax, work, or play in a warm and welcoming environment. Upstairs, the primary bedroom serves as a serene retreat with soaring ceilings and abundant natural light, complemented by a spa-like bathroom with dual vanities, a glass-enclosed shower, and elegant finishes. Two additional bedrooms are generously sized and bright, ideal for family members, guests, or a home office. The updated bathrooms throughout the home combine style and practicality with tasteful tile work and modern fixtures. Outside, a private, low-maintenance patio provides a quiet place to unwind, perfect for morning coffee or evening relaxation. Located on a peaceful street in a well-established neighborhood, 120 Holliston offers easy access to top-rated schools, parks, shopping, dining, and convenient freeway connections. This move-in ready home presents a rare opportunity to enjoy the best of Lake Forest living in a bright, modern sanctuary.
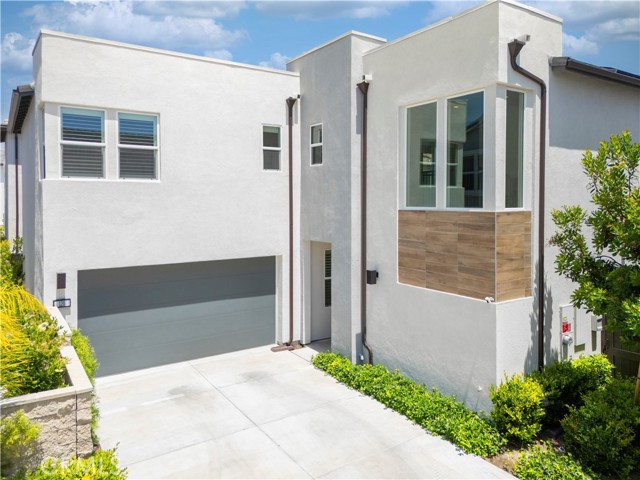
Citracado #30
440
Escondido
$485,990
1,004
2
2
Priced to sell! A great start up for young couples and/or investors alike. This unit features an open concept design. Owners installed beautiful laminate flooring in the entire unit and beautifully remodeled the kitchen and dining area. Its position being the end unit provides some privacy. It is located within minutes from shopping mall, fine dining, schools and freeway.
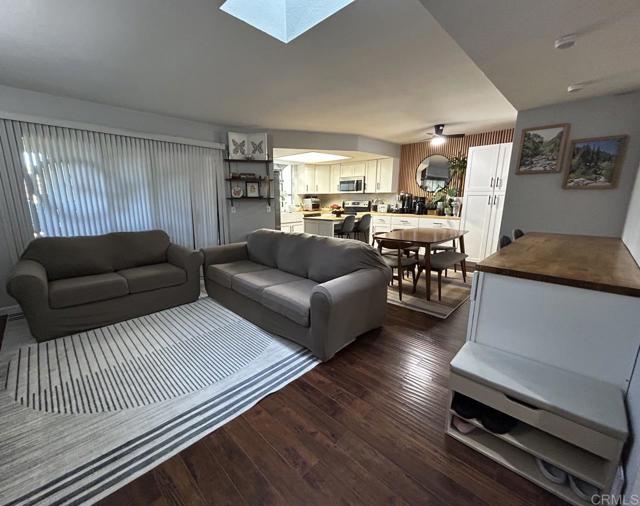
Cassandra
25312
Mission Viejo
$1,049,000
1,477
3
2
Discover the open plan, light and bright contemporary residence located in a coveted Cul-De-Sac in the heart of Mission Viejo's Park Aliso neighborhood. Located near award winning schools, Irvine Spectrum, Beaches, and walking distance to great shopping and gyms. This TURNKEY residence represents the best of SINGLE STORY, Offering 1477 sq ft with 3-bedroom, 2-bathroom and a huge back yard 4,356 sq ft lot perfect for your entertainments. French doors in the Large Living room allow a flood of natural light into the home and a cozy fireplace and flow into different areas. An exciting place to call your own for Summer and then enjoy for years to come!!
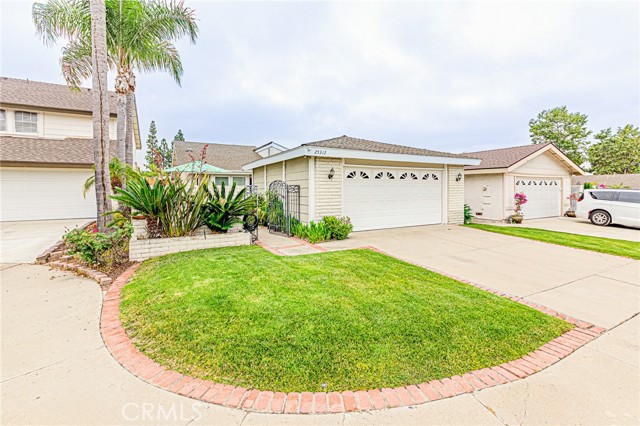
Aliso Canyon
30240
Acton
$1,400,000
4,000
5
5
This 10 acre villa is located at the 3500 feet elevation where the desert southwest meets the pines, pinions and California Oaks. Nestled in the Angeles National Forest in a very private location for privacy with beautiful views from every window! This home is a custom with no convenience left out. Beautiful entrance with a large foyer with a sweeping curved oak staircase. The kitchen is large with a butler pantry with a second refrigerator, walk in pantry, 1/2 bath off hallway going to the garage. The kitchen has an island cooktop, built in ovens, warming draws and much storage with pull out shelving, all solid oak cabinets and trim. The kitchen is also located off the formal dining room ( will seat 15 + people) and family room with wet bar, built in media cabinet and wood burning fireplace. Moving on, there is a formal living room with an additional fireplace and full bedroom and bath off the family room. The views from the kitchen and family room are breathtaking. Upstairs, the home has a very elegant master suite with a cozy dining area with views of the mountain sunrise. There is an office off the master bedroom with an exit to a balcony overlooking the pool and orchard and second permitted garage/barn/workshop that measures 30x 40 feet. In addition to the master suite (with separate shower and soaking tub and huge walk in closet), there are 3 additional bedrooms ( one Jack and Jill bedroom) and the 4th bedroom has its own bath and walk in closet. The entire house has dual pane Pella windows with Oak sashes and trim. This luxury home has solid oak crown molding thru out the home. Outside there is a horse corral and animal pens. Lots of privacy and a very versatile property and all details are well thought out. Please schedule a appointment to view this fantastic home.
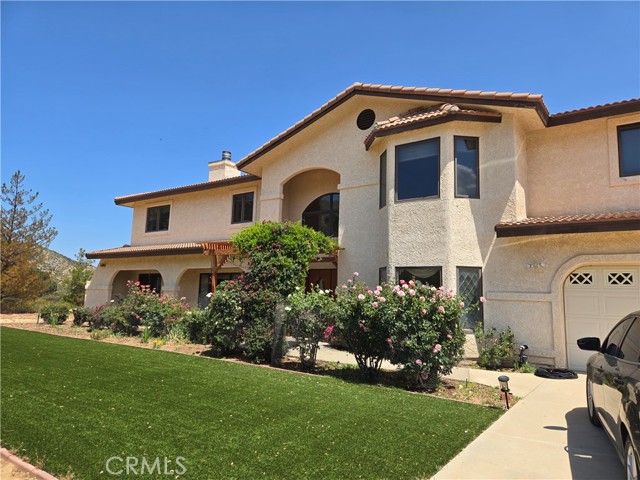
1st
11319
Hesperia
$439,900
1,276
3
2
Previous buyer could not complete the sale! Wonderfully renovated home offer 3 bedrooms and 2 bathrooms on a spacious 31,500 sq foot private lot. This home has been nearly redone from top to bottom with new paint inside and out, and new quality laminate wood flooring in entryway, kitchen, living room, hallway and bathrooms along with new carpet in the bedrooms. The kitchen has been reimagined with painted cabinets and new hardware, as well as new quartz countertops and new stainless steel appliances. The living room has been opened up to the kitchen for more enjoyable family living. The sun room behind the garage is not included in the advertised square footage but provides the perfect blank tablet for someone to add a recreational space, gym space, or craft space with it's own direct access to the garage. The home has a brand new heating and AC unit. This home is centrally located and has both Victorville and Hesperia shopping to its benefit.
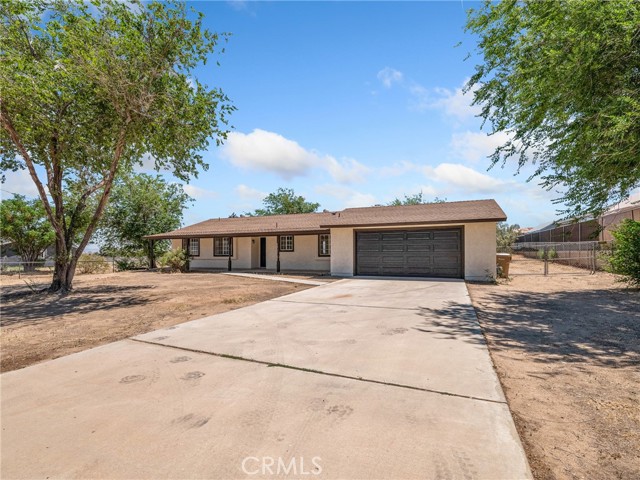
Riverstone
45118
Temecula
$1,249,000
4,209
5
4
Welcome to your dream home in the highly sought-after community of Morgan Valley. This luxury residence offers a meticulously designed two-story layout boasting 4 bedrooms, 4 bathrooms, and an impressive 4,209 square feet of living space. Prepare to be captivated by the exquisite features and attention to detail throughout this exceptional property. As you step inside, you are greeted by a seamless blend of elegance and functionality. The open kitchen and living room floor plan creates a welcoming ambiance, perfect for both entertaining and everyday living. The gourmet kitchen is a chef's delight, featuring gorgeous quartz counters, top-of-the-line stainless steel appliances, double ovens, and a convenient walk-in pantry. The adjacent coffee bar, complete with a wine rack and wine refrigerator adds a touch of sophistication to your daily routine. Downstairs, you will find a guest bedroom and a full bathroom, providing privacy and convenience for your guests. Ascend the staircase to the second level, where the primary suite awaits. This luxurious retreat boasts a spacious sitting area, a generous walk-in closet, and a primary bathroom that epitomizes luxury. Pamper yourself in the spa-like ambiance, complete with his and hers sinks, a soaking tub, a walk-in shower, and an outdoor balcony/sitting area, offering a tranquil oasis to unwind and enjoy the breathtaking views. The second level also features two additional well-appointed guest bedrooms, one of which includes an en-suite bathroom, perfect for accommodating friends and family with comfort and style. An additional hall bathroom with double sinks ensures everyone's needs are met. For added entertainment space, a versatile loft area awaits, ideal for creating a game room, home theater, or a quiet reading nook. Venture outside into your very own private paradise. The backyard is an entertainer's dream come true, showcasing a custom in-ground pool and spa, where you can bask in the sun or take a refreshing dip on warm summer days. The covered cabana-style patio beckons you to relax and indulge, complete with a seating area creating the perfect ambiance for memorable gatherings.
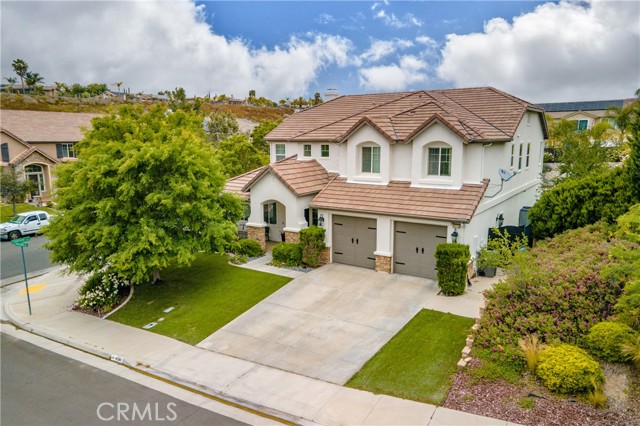
Uvas
15805
Morgan Hill
$1,749,995
3,452
4
5
Looking for a balanced Bay Area lifestyle? Let the stunning countryside above Uvas Reservoir work wonders on your state of mind. Head up into the hillside behind the gates of your very own private 22+ acre parcel of land. Enter a spacious 4 bedroom house with 2 master suites, an in-law suite downstairs, and a sun soaked loft -- all yours to enjoy. There's a finished workshop space & a four car garage on the property too. On the weekend, journey to any one of nearby Bay Area favorites like Carmel, Santa Cruz, or Los Gatos in about an hour. Hike on & off your own land on nearby trail systems & county parks. Enjoy biking, fishing, stargazing, & views at Uvas Reservoir. Drive 20 minutes to downtown Morgan Hill for craft coffee, farmer's markets, restaurants, & wineries. Be minutes from the action, while surrounded by the peace, privacy, & beauty of your own hilltop paradise. Copy & paste this link to see lifestyle video footage: https://www.capcut.com/sv2/ZSHG9y6D6Qnbj-wKVgA/
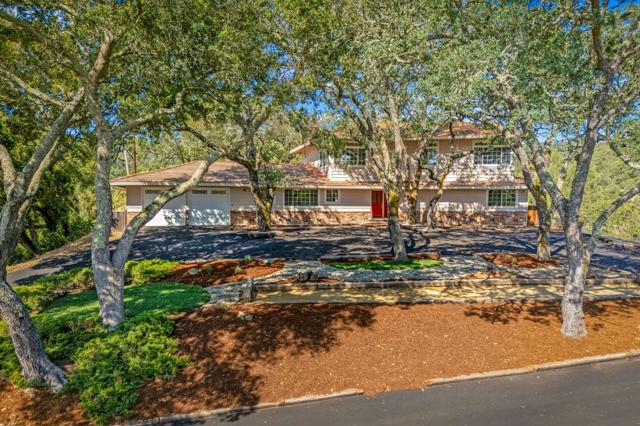
Mesa
61730
La Quinta
$1,075,000
2,784
4
4
A rare and exceptional Trilogy at La Quinta Mesquite Model Pool and Spa Retreat. At 2,784 SQ FT the property boasts two Casitas on a beautifully landscaped 16,553 SQ FT estate-sized lot, just across from the Trilogy Golf Course. A hidden gem, the park-like sanctuary features lawns and pathways that wind around the home offering a variety of covered and open areas from which to play, relax and entertain. With 4-bedrooms, 4- baths, a great room, formal dining room, large office, gourmet kitchen, multiple covered patios, a two-car plus additional single-vehicle garage, the home offers plenty of room for all your most desired lifestyle needs. Guest will love the privacy of the detached Casita with full bath and kitchenette with mini-frig, sink and upper and lower cabinets with a microwave. The additional attached Casita also has a privacy entry off the courtyard, but is an extension of the main home. The property features an extraordinary backyard retreat, with mature palms, custom pavers, an oasis styled salt water pool and spa with rock waterfalls, a professional BBQ station with a bar and seating area for dining and entertaining, all wrapped into a park-like setting of brightly colored and textured desert flowers and trees. Behind the tall solid-wood front entry door, is a stone and stucco foyer that leads you to a private expansive open-air courtyard with a Pergola cover that extends between the detached Casita and main home for comfy year-round outdoor living. The main home foyer opens to a spacious great room with lofty 10-foot ceilings, arched doorways, tile on-point, crown molding, and picture windows with plantation shutters open to the backyard's park-like views. The elegant great room features handsome wood-crafted built-ins with a gas-log fireplace and surround sound for a movie theater experience. A spacious gourmet kitchen showcases quality stainless appliances, including a double-oven, an abundance of cabinet and countertop space topped with slab granite and a custom tile backsplash, a center-island with seating and pendant lighting, and a bright breakfast area. The formal dining room features a built-in breakfront with lots of storage, and is the perfect place for making new memories. A separate office off the great room is perfect for telecommuting or as a library or study. The guest bedrooms and baths are located in a separate wing from the primary bedroom.
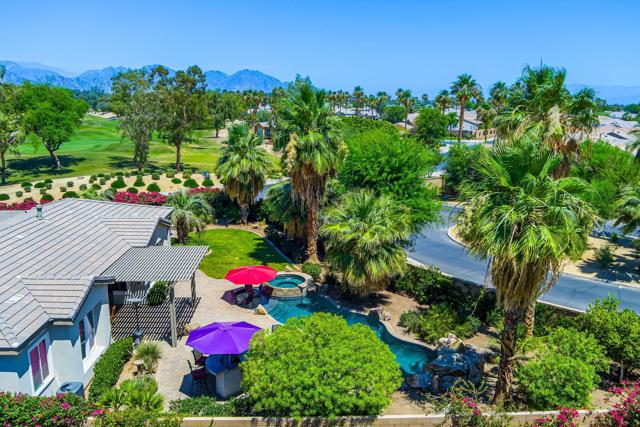
De Mille
2213
Paradise
$485,000
1,970
3
2
Skip the extra costs and waiting—this home already has everything done for you! Built in 2022 and beautifully maintained, 2213 De Mille Road offers the perfect balance of modern design, comfort, and true move-in-ready convenience. This 3-bedroom, 2-bath home spans nearly 2,000 sq. ft. and features a functional split floor plan designed for today’s lifestyle. From the moment you arrive, you’ll notice the inviting curb appeal, landscaped yard, and quiet neighborhood setting. Inside, tall 9-foot ceilings and a bright open-concept layout create a welcoming feel throughout. The spacious living room centers around a cozy electric fireplace and flows seamlessly into the stylish kitchen, complete with black stainless Samsung appliances, modern cabinetry, and abundant counter space. Unlike most new builds, this home includes the nearly new refrigerator, washer, and dryer—saving you thousands before you even unpack. The private primary suite offers a peaceful retreat with a dual-sink vanity, large walk-in shower, soaking tub beneath a sunny picture window, and a generous walk-in closet. Two additional bedrooms and a full bath are positioned on the opposite side of the home for ideal privacy and flexibility. Step outside to enjoy the fully fenced backyard, already landscaped with lawn, raised garden beds, and multiple fruit trees (pear, lemon, orange, and quince). There’s also gated RV parking and a 12x10 shed with power, perfect for storage, hobbies, or a workshop. Even better—this home already has custom blinds on every window, providing instant privacy and savings you won’t get in a new construction home. Every upgrade is complete: fencing, landscaping, irrigation, appliances, and window coverings—all ready from day one. Located just minutes from Lime Saddle Marina and an easy drive to Chico or Oroville, this home combines modern comfort with an established neighborhood feel. 2213 De Mille Road—the better-than-new option where thoughtful upgrades, everyday convenience, and move-in-ready living come together beautifully.
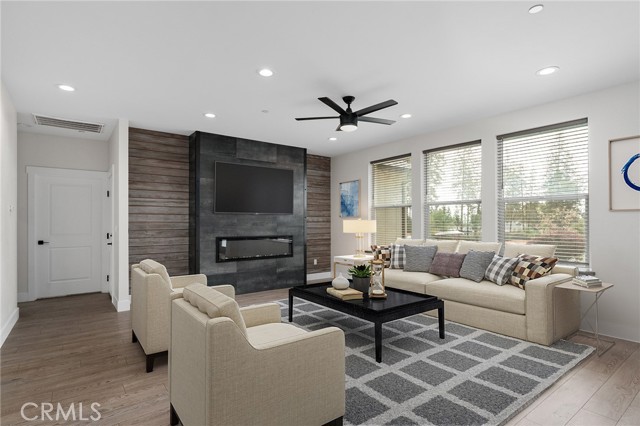
Town Center #3407
24595
Valencia
$389,000
740
1
1
Don't miss out on this exceptional opportunity to elevate your lifestyle in one of Valencia's most sought-after luxury communities! Situated on the third floor of the highly coveted Madison at Town Center, this luxurious unit offers resort-style living at its finest. Take in breathtaking views of the city lights from your private balcony. Enjoy unparalleled amenities, including a state-of-the-art fitness center, beautifully remodeled clubhouse, two conference rooms, outdoor patio with a fireplace, and a newly remodeled resort-style pool. Indulge in movie nights at the theater or entertain guests in the stylish lobby area. Nestled in the heart of Valencia, you'll be just moments away from Westfield Mall, restaurants, shopping, nightlife, cinemas, picturesque paseos, and the excitement of Six Flags Magic Mountain. Education includes schools such as College of the Canyons and California Institute of the Arts. Seize this incredible opportunity today!
