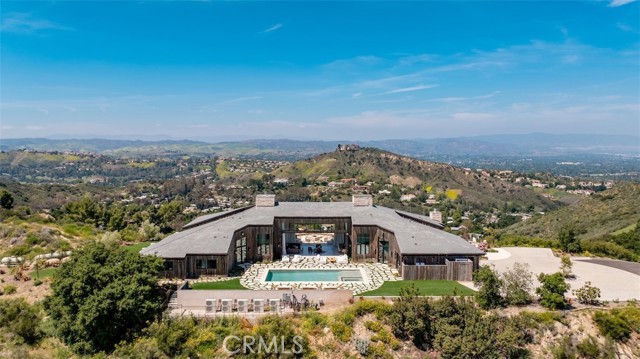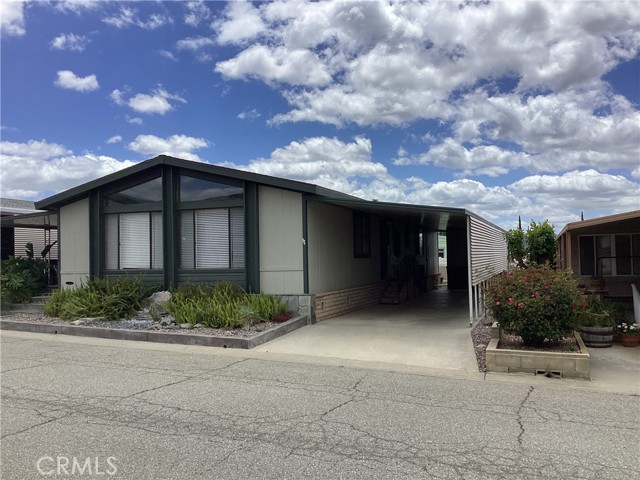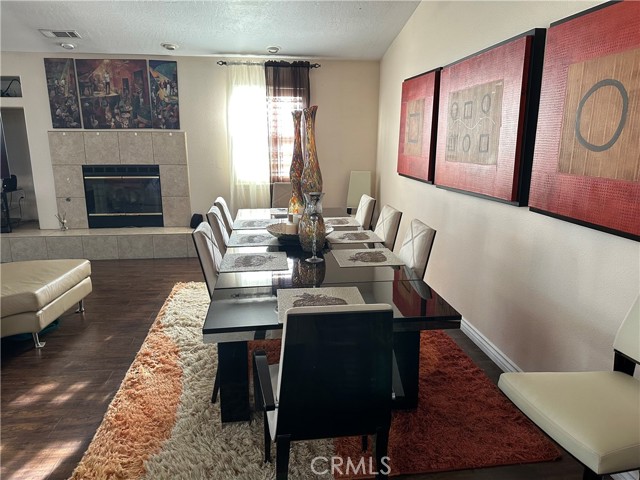Favorite Properties
Form submitted successfully!
You are missing required fields.
Dynamic Error Description
There was an error processing this form.
Singalong Way
2989
Sunol
$900,000
1,050
2
2
Welcome to your personal mountain retreat! A 2 bed/2 full bath cabin nestled at the end of the Kilkare Woods area. Open kitchen and living/dining floor plan with fireplace and central heating. Natural sunlight pouring in throughout the day and starry views at night thanks to 5 skylights and windows around the entire cabin. Access to over 20 miles of beautiful hiking trails and even more biking trails at your front door! New wrap around fencing, carport, windows, covered deck patio, and fire resistant James Hardie fiber cement siding added within the last 5 years. Do you need a break from the hustle and bustle of city life, noisy cars, music/people talking at all hours of the night, and random holiday fireworks? Are you an avid hiker/biker, artist, entrepreneur, someone who works in the city, or retiree looking for an escape? Don't miss out on this rare opportunity!
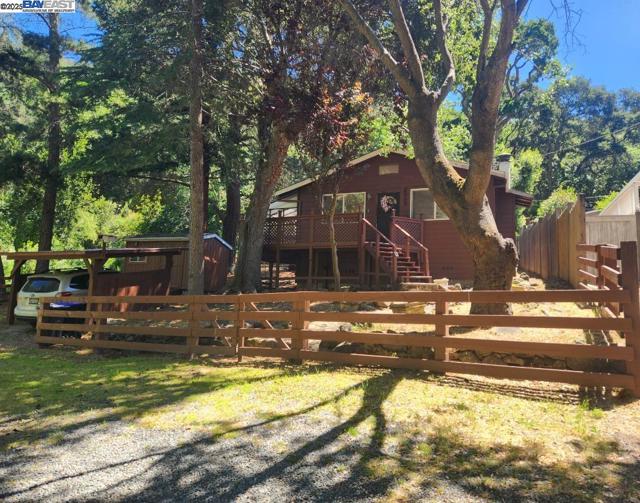
Falcon
220
Santa Cruz
$6,500,000
5,036
5
6
Nestled in a meadow & surrounded by over 21 acres of natural beauty, this magnificent gated Tuscan-inspired estate includes 1.5 acres of Pinot Noir grapes, offering a unique opportunity to own a private vineyard just 10 minutes from both Santa Cruz & Hwy 17 for easy access to Silicon Valley. At the heart of the single-level home lies a charming gated interior courtyard adorned with fruit trees, an outdoor fireplace, & a welcoming guest suite. The homes open layout, with abundant windows & French doors, invites seamless indoor-outdoor living. The spacious great room flows effortlessly into a chefs kitchen with other spaces including a formal dining room, family room & a pass-through bar opening to a built-in BBQ center beside the resort-style pool. The expansive grounds offer a bocce court, greenhouse, raised garden beds, a custom playground, a two-story treehouse with suspension bridge, pool & spa with designated bath, & multiple outdoor dining & lounge spaces. For automotive enthusiasts, an attached 4-car garage pairs with a separate 2-story barn/workshop featuring a car lift and room to accommodate up to 7 additional vehicles. The barn also includes a studio apartment & sits on a gently elevated section of the property, offering panoramic views & additional usable land.
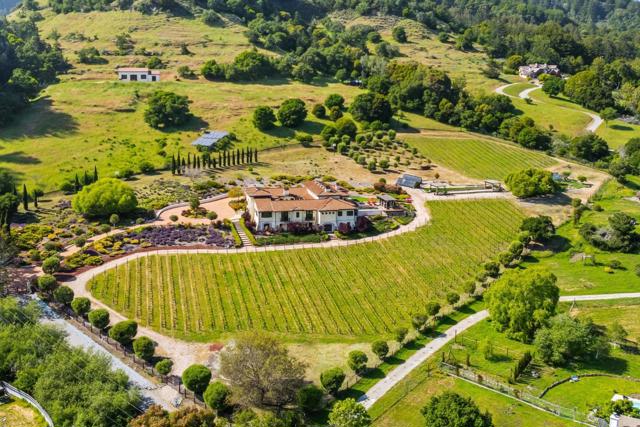
Sunny Glen
5990
Paso Robles
$724,000
1,589
3
2
Top-of-the-World Views | Gallegos Ranch Wine Country Retreat Perched high above the canyons and valleys of Gallegos Ranch, this private 3-bedroom retreat on a permanent foundation offers panoramic views and exceptional tranquility—just 15 minutes from Justin and Tablas Creek wineries. The expansive wrap-around deck, made of almost all redwood, is ideal for sunset dining or sipping your favorite vintage while taking in the peaceful surroundings. Inside, the open floor plan is filled with natural light and stunning vistas, featuring bamboo floors, a wood-burning stove with stone hearth, and walls of windows that bring the outdoors in. The kitchen includes bar seating, tile floors, and more breathtaking views. The primary suite features a walk-in closet, private deck access, and a spa-like en suite with soaking tub, dual vanity, and separate shower. Two additional bedrooms, a full guest bath, and a spacious indoor laundry room with folding counter and storage complete the layout. The flat hilltop entry allows for RV parking. Additional highlights include an AC unit, Asko soft-water dishwasher, new septic risers, pellet smoker, and Santa Maria BBQ. Option to sell furnished (subject to offer). A rare opportunity to own a peaceful wine country getaway with forever views.
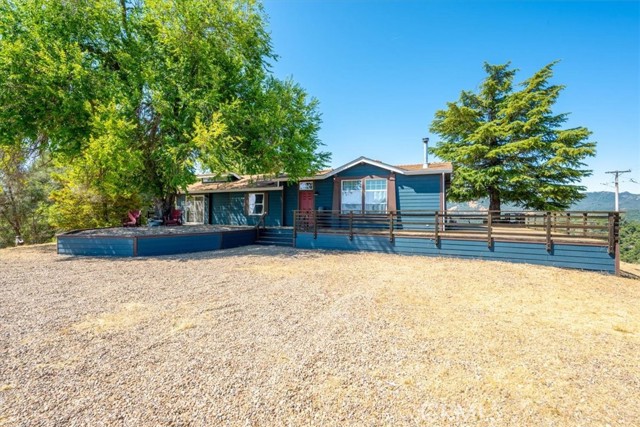
Granite Hills
1935
El Cajon
$2,100,000
3,437
4
3
Welcome to luxury living in the heart of Granite Hills. This Rancho Santa Fe-inspired estate combines timeless design with modern comfort and sits on a spacious, beautifully landscaped lot. With 4 bedrooms, 3.5 bathrooms, and thoughtful custom features throughout, this home offers the perfect blend of style and function. Step inside and you'll find high ceilings, natural stone flooring, and an open floor plan filled with natural light. The gourmet kitchen is a true standout, featuring top-of-the-line appliances, elegant countertops, and a center island that brings everyone together. It’s designed for both everyday living and entertaining. The living spaces offer wide-open views of city lights and mountain sunsets. Imagine unwinding at the end of the day with a glass of wine while taking in the scenery from your patio. The outdoor space is a dream come true, with a sparkling pool, oversized jacuzzi, built-in BBQ, and a cozy fire pit perfect for gathering with family and friends. This property also includes a detached Casita with its own private entrance, ideal for guests, a home office, or multigenerational living. Adjacent to the Casita is a detached shop complete with a private gym, giving you everything you need without leaving the property. The entire estate is fully fenced for privacy and peace of mind. Every detail has been thoughtfully considered, from the custom finishes and fixtures to the flow of the home and layout of the lot. With incredible views, room to roam, and incredible potential, this luxury short sale is an opportunity you don’t want to miss.
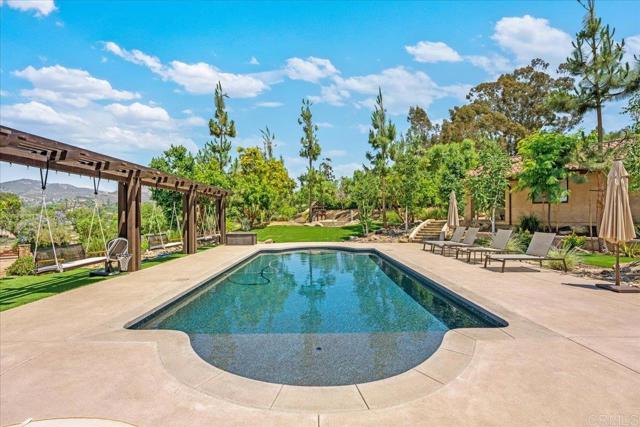
Rogers
5991
San Bernardino
$700,000
2,076
4
3
Welcome to this beautiful, stage-like two-story house located on a corner lot in a quiet desirable neighborhood. The home features an inviting, sparkling private pool, spacious 4 bedrooms, 3 bathrooms, family/dining area and the bright open floor plan features an expansive large living room for entertaining. Beautiful kitchen quartz counter tops and custom-built kitchen cabinets with pull out drawers. This is a must see!
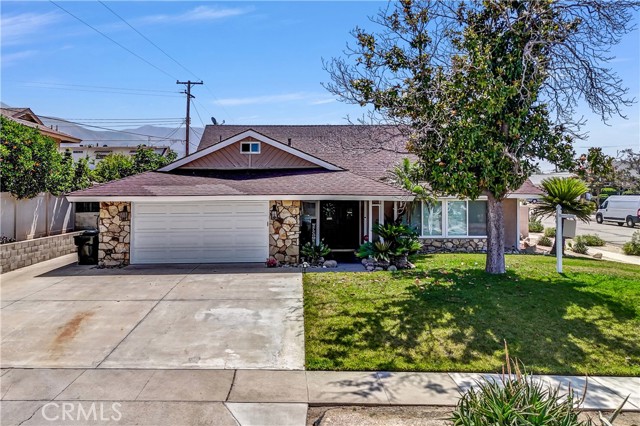
Spyglass
1553
Palm Springs
$299,999
951
1
2
Welcome to this beautifully designed 1-bedroom, 1-bath condo located in the coveted, gated community of The Fairways in Palm Springs. This mid-century modern gem offers the perfect balance of style, comfort, and convenience, featuring an open, airy floor plan with stunning tray ceilings. Surround sound and ambient cove lighting are featured throughout creating an inviting atmosphere. From the double door entry to the lovely soaking tub, this space is welcoming and relaxing. The single-level floorplan boasts a spacious living area, ideal for relaxation and entertaining, while the fully appointed kitchen is perfect for preparing meals to enjoy in the dining area or on the private patio area. The bedroom is bright and inviting, with ample closet space and storage. Residents of The Fairways enjoy resort-style amenities, including a clubhouse, multiple pools, multiple tennis and renowned pickleball courts. The lush green grounds create a peaceful oasis, perfect for soaking up the desert sun or enjoying an evening stroll. In addition to the stunning amenities, this property offers both a covered carport and a single-car garage for convenient parking. The garage features finished interior walls, epoxy flooring, and a laundry area. The location is unbeatable – just moments from the vibrant shops, dining, and nightlife of downtown Palm Springs, as well as the renowned Tahquitz Creek Golf Club for those who enjoy a round of golf under the desert sun. Experience the best of Palm Springs living in this beautiful, mid-century modern condo. It’s the perfect place to call home or a serene getaway!
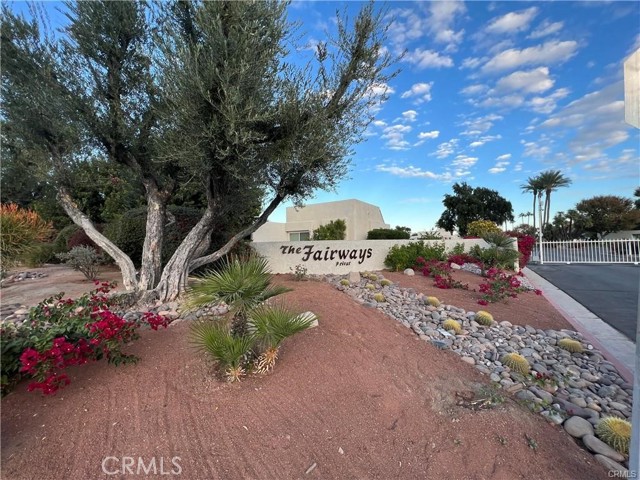
Perennial
32
Irvine
$1,085,000
1,382
2
2
Located just minutes from Laguna Beach, Irvine Spectrum, Hoag Hospital, and the Great Park, this move-in ready upper-level condo offers 2 spacious bedrooms, 2 full baths, and a light-filled open-concept layout. The living room, kitchen, and private balcony flow seamlessly together, with wraparound windows bringing in abundant natural light and serene courtyard views. Highlights include Mediterranean-inspired architecture, lush landscaping, a 2-car side-by-side garage with built-in storage, and access to resort-style amenities—pool, spa, fitness center, and scenic trails to Crystal Cove and Laguna Beach. Enjoy world-class shopping, dining, award-winning Irvine schools, and proximity to UC Irvine and major employers. A rare opportunity to own in the prestigious Quail Hill community!
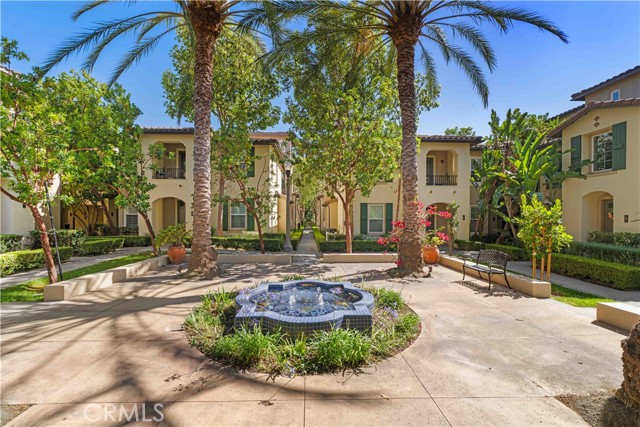
Big Canyon
14410
Middletown
$499,000
1,900
4
3
SELLER FINANCING AVAILABLE Imagine owning a property with the natural beauty of a National Forrest and Creeck frontage. This stunning architect-designed home, situated on 81 rugged acres in Middletown, offers a perfect blend of modern design and natural beauty. Built in 2018, the home features four spacious bedrooms and three bathrooms, open concept kitchen with top of the line stainless steel appliances, granite counter tops and tiled backsplash. The expansive deck offers ample space with gorgeous views, ideal for relaxation and entertainment. Currently operating as a successful short-term vacation rental, it presents an excellent opportunity for a weekend getaway with built-in income potential, or could easily become your serene primary residence. The property has a private well and holding water tank, and is surrounded by breathtaking natural scenery, with the peaceful sound of a running creek enhancing the tranquil atmosphere. Whether you're seeking a retreat from city life or a full-time sanctuary, this home is an exceptional find. RL zoning is versatile and allows a myriad of recreational uses and building types.
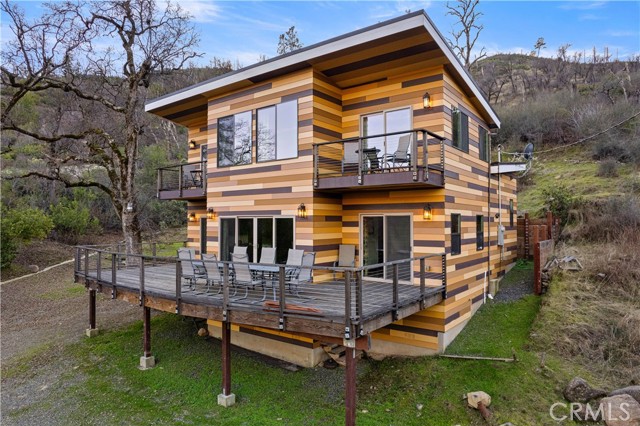
Cardiff
37826
Palmdale
$449,999
1,914
4
3
Charming 4-Bedroom Home Best Value in Palmdale! Welcome to 37826 Cardiff St - the perfect starter home for your family! This spacious 4-bedroom, 3-bathroom gem is one of the most affordable homes of its size in all of Palmdale, offering incredible value without compromising on space or comfort. Step inside to discover a bright and inviting layout, ideal for both daily living and entertain. there's plenty of room for vehicles, storage, or even a workshop. The generous front and back yards provide endless possibilities for kids to play, pets to roam, or for creating your dream outdoor living space. Whether you're a first-time buyer or looking to upgrade to more space, this home offers the ideal balance of affordability and potential. Located in a quiet neighborhood with easy access to schools, parks, and shopping, it's ready for you to move in and make it your own. Don't miss out opportunities like this don't come around often in today's market!
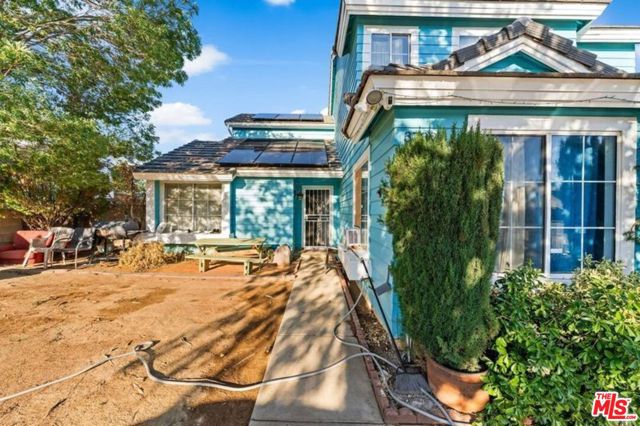
Miramar
2117
Newport Beach
$4,950,000
2,352
4
4
Nestled on one of Peninsula Point's most desirable streets, this beautifully remodeled, clean and well maintained turnkey-furnished home is just one block from the bay, beach, West Jetty View park, and The Wedge. Ideal as a primary residence or luxury vacation retreat, it perfectly blends timeless style with modern comforts. The inviting main living area flows seamlessly into the dining space, creating a warm, sophisticated ambiance. French doors open to a spacious patio, ideal for morning coffee or evening gatherings. The open-concept kitchen features granite countertops, a Sub-Zero refrigerator, and direct access to a second outdoor patio with its own built-in fireplace--perfect for alfresco dining. Bathed in natural light, the home offers four bedrooms and three and a half bathrooms. The tranquil primary suite boasts its own fireplace, a spa-like en-suite bath with a BainUltra massage tub, and a custom walk-in closet. A standout feature is the expansive, fully renovated roof deck finished with elegant copper trim. This versatile space provides panoramic views of the water, city lights, and breathtaking sunsets, making it ideal for entertaining or quiet relaxation. Additional highlights include a three-car direct-access garage, slate roof, skylights, custom stainless steel handrails inside and out, weather resistant windows and garage door, new quiet, high efficiently heater and weather resistant air conditioner, custom closets, and outdoor shower. Home is located minutes from Balboa Pier, Balboa Island Ferry, the historic Fun Zone, Peninsula Point Racquet Club, and Lido Marina Village--offering you the best of Newport Beach's coastal lifestyle.
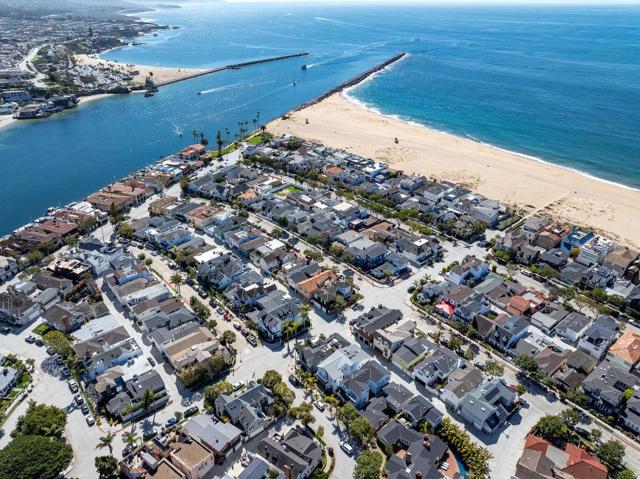
Sherman
53341
Idyllwild
$399,000
1,039
2
1
Lovely Log. Nestled at the edge of a tranquil meadow, among towering pines and cedars, this romantic Log Cabin is reminiscent of yesteryear. 2 Bedrooms, 1 full bath the ultimate mountain retreat. The spacious wraparound decks, partially covered for year-round enjoyment, is a perfect place to watch deer wandering through the grassland along the nearby meandering seasonal creek. Inside, an open-concept living area features a focal point, cozy wood-burning stove for winter nights. The primary bedroom faces the peaceful meadow, while the second bedroom includes laundry hookups in a closet for added convenience. A sturdy ladder leads to a bonus loft space, perfect for a potential creative retreat, guest quarters or just storage. Recent upgrades include a newer tankless water heater and brand new septic leach lines (2024), ensuring comfort and peace of mind. Whether you're seeking a full-time escape or a weekend haven, this inviting log cabin blends rustic charm, modern updates, and flexible living space in a truly idyllic setting.
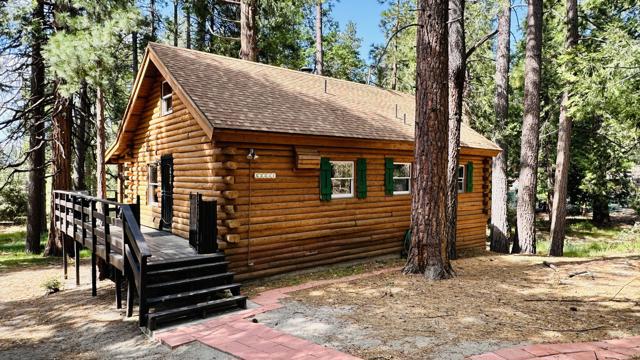
Spoleto
563
Pacific Palisades
$19,995,000
7,713
6
7
Brand new look!! This stunning California Mediterranean residence, nestled in the sought-after street of the Pacific Palisades' Riviera neighborhood, presents a rare opportunity to own one of the Westside's most exquisite properties. Crafted by acclaimed architect Thomas Proctor, this timeless home boasts meticulous attention to detail in its finishes, windows, arches, wrought iron gates, fireplaces, and more, appealing to the most discerning of buyers. Embracing the allure of Mediterranean-style architecture bathed in sunlight, it seamlessly blends Californian sensibilities with balconies, patios, porticos, and a captivating loggia that offers sweeping panoramic vistas across the canyon to the mountains. The outdoor living area, featuring a limestone fireplace and heated floors, becomes a haven for enjoying breathtaking sunsets. A splendid vaulted gallery leads to a grand living room on one side and an elegant dining room on the other. A walnut-paneled circular office/library stands as a private retreat, connected to the entry courtyard. At the heart of the home lies a den/family room with a limestone fireplace, complemented by arched doors opening to the loggia, yard, or kitchen. The breakfast area, adorned with a raised fireplace, and a spacious kitchen, equipped with a central island, cater to culinary needs with grace. Upstairs, the primary suite, accompanied by two walk-in closets and a spa-like bath, shares in the serene, breathtaking views. Additionally, three generously sized ensuite bedrooms and a gym occupy the upper level, while an extra bedroom resides downstairs. The residence boasts four zones of HVAC, a three-car garage, an outdoor shower, and a wine cellar, ensuring both luxury and practicality.
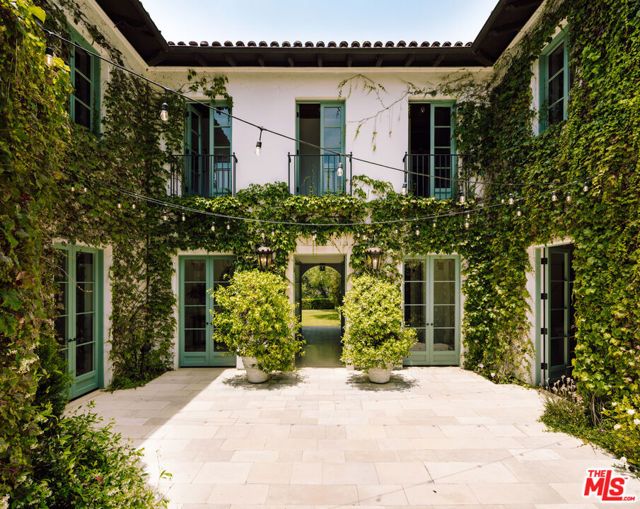
Lassen
9591
Cobb
$422,500
1,336
3
2
Pride of ownership shows in this Cobb Mountain 3 bedroom, 2 bath home on a large parcel (.36 acre). The fenced-in garden includes several Mission Olive Trees, a multiple grafted apple tree, Rosemary bushes, Pomegranates, Nectarine, Plum, grapes, Espalier Apple, Fig trees, and several other gorgeous growths, all on drip system. The home displays an open concept living space with high ceilings, kitchen Peninsula and a deck off of the dining room for perfect entertaining. Many upgrades in many areas, including a remodeled kitchen featuring Corian Counter tops, upgraded cupboards with sliding drawers, elegant Tuscan light fixtures, and Stainless Steel Appliances. Both bathrooms have been exquisitely upgraded and include Corian Counter tops, new lighting and flooring. Flooring within the home has been professionally installed with refined Italian Tile, which includes a special underlayment to prevent cracking. Both front and rear decks have been replaced with a permit, both with Redwood decking and treated Douglas Fir joists covering to prevent future dry-rot. The basement has been completely refurbished into a workshop and wine cellar, with reinforced rebar concrete, insulation, and a new electric sub panel to run the private hot tub which sits on a concrete slab under a trellis of Wisteria Vines for a magical evening under the stars. The home features an energy efficient central HVAC heat pump system for both heating and cooling, two Solar Electric PV Systems that are paid for, per the owner, zero monthly electricity bills. Alarm System included. The home has been professionally painted and seamless aluminum gutters, gutter guards and downspouts have been newly installed. Non smoking, non pet. Beautifully upgraded and maintained and ready for you to move right in. Schedule your private showing today!
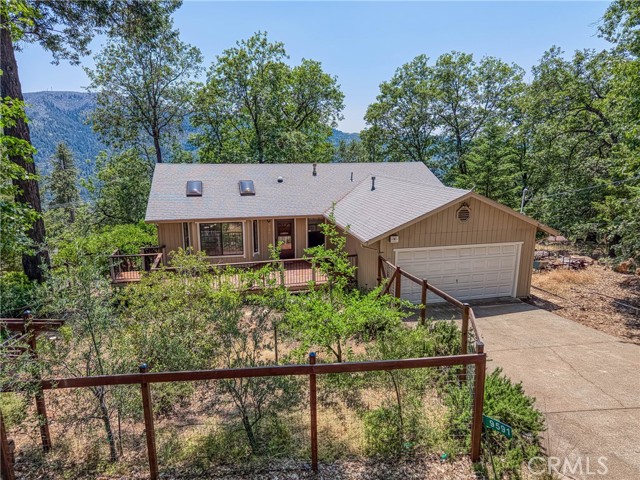
Ponderosa
16300
Cobb
$259,000
1,130
2
2
Cobb Mountain Get-Away! Perched privately atop a well maintained large, (.276 acre) lot, you will find this 2 bedroom, 2 bathroom, 1130sq ft mountain retreat. Ample large windows make for a bright and airy feel. Vast open concept featuring beamed ceiling in the living area. The living space incorporates the front deck, as well as, French Doors leading to the deck from one of the bedrooms, all boasting magnificent views of Cobb Mountain and beyond. Access door from the hallway to the rear landing immerses you into a forest setting. An independent laundry room with wash basin is a plus! MANY beautiful upgrades to the home have been done, as well as fresh paint on the exterior. Enjoy Central Heat and Air!! Locked storage area underneath the home. The lot offers a flat area below for possible additional parking. Easy maintenance landscaping! Moments from local market, coffee shop and pizza place, and just down the road from two Golf Courses and restaurants. Approx. 2hrs drive to San Francisco. Situated in a nice neighborhood, though your own privacy and space from above. Schedule your private showing today!

Fern Valley
25229
Idyllwild
$545,000
1,984
5
3
First time on the market since 2004, 25229 Fern Valley Rd offers space, character, and a rare opportunity in one of Idyllwild's most sought-after neighborhoods. Set on a quiet, flat lot beneath towering pines, this 5-bedroom, 3-bath cabin spans nearly 1,984 square feet and blends vintage charm with room to grow. The main level includes three bedrooms and two bathrooms-one of the bedrooms features its own wood stove and could easily serve as a cozy office or den. Upstairs, two additional bedrooms share a 3/4 bath in between. The living room showcases vaulted ceilings, exposed beams, and a wall of windows that frame the forested backyard. A vintage kitchen, anchored by knotty pine cabinetry, rich green tile, and a commercial-grade Viking range, brings warmth and character to the heart of the home. Multiple decks and a built-in fire pit create inviting spaces for outdoor gatherings, while a detached two-car garage and workshop offer flexibility and storage. With central heating already in place, thoughtful updates will go a long way-the setting and the bones are already here.
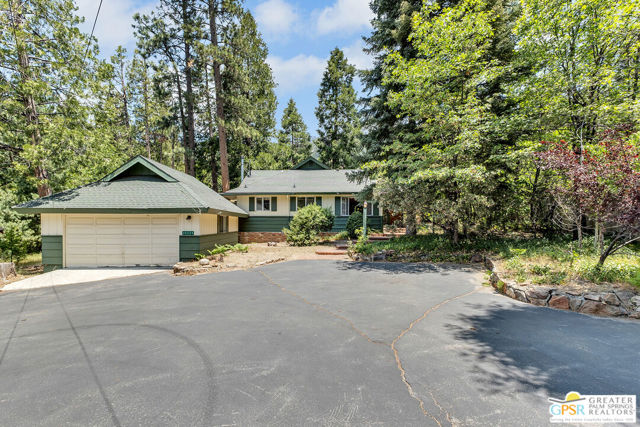
Borrego
7988
Yucca Valley
$579,900
1,898
3
3
Beautiful 3 Bed, 3 Bath Pool Home with 3-Car Garage on a Cul-de-Sac! Welcome to this stunning 1,898 sq ft, 3-bedroom, 3-bathroom pool home situated on a fenced corner lot in a quiet cul-de-sac in the desirable Mesquite Homeowners Association. This property blends privacy, function, and beauty—offering the perfect desert oasis. As you arrive, you’ll be greeted by beautiful landscaping, an extended concrete driveway for extra parking, and a charming courtyard entry complete with an outdoor fireplace—the perfect spot for morning coffee or evening relaxation. The backyard is fully enclosed with 6-foot privacy vinyl fencing and features a newer in-ground pool and spa (approx. 3 years old) with a pool heater, perfect for year-round enjoyment. There’s also a covered concrete patio, mountain views to the East, a new Tuff Shed, and even playground equipment that can be included! Inside, the spacious kitchen is a showstopper with granite countertops, a large center island, sleek in-cabinet trash can, a new chandelier, and updated lighting throughout. It’s open to the living and dining areas, all with views of the beautifully manicured backyard and pool. The two guest bedrooms are joined by a Jack-and-Jill bathroom, and the primary suite is a luxurious retreat with a cozy nook, backyard access, and an ensuite bathroom featuring a freestanding clawfoot soaking tub, a large walk-in river rock shower with a rain shower head and wand, and dual vanities. You’ll love the massive attached laundry room with a utility sink, tons of storage, and countertop space—perfect for folding and organizing. The attached 2-car garage is fully finished, and there’s an additional finished 1-car garage for even more utility or hobby space. Other upgrades and features include: Reverse osmosis and water softener system, Wired security camera system, Fruit trees galore: cherry, pomegranate, orange, lemon, lime, nectarine. Affordable $60/month HOA payment plan. This home is truly turnkey and offers everything from comfort and style to privacy and practicality. Homes with this level of detail and amenities rarely last—schedule your private showing today!
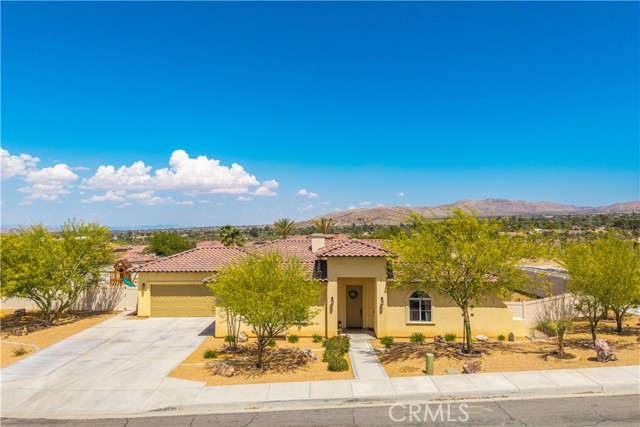
Sunswept
4182
Studio City
$1,050,000
1,392
2
2
Huge Price Improvement! This is the opportunity you’ve been waiting for—an investor or owner-user dream in one of Studio City’s most coveted neighborhoods. Whether you're planning to build your modern dream home or remodel and flip for big returns, the potential here is endless. This 2-bedroom, 2-bath home offers nearly 1,400 sq ft of living space on a generous 6,500 sq ft lot, featuring a spacious backyard with great entertaining space and a private spa to unwind. Enjoy beautiful city and mountain views from the front of the home, plus added perks like a detached two-car garage, fresh interior paint throughout, and a tankless water heater. Rare finds like this don’t last—act fast!
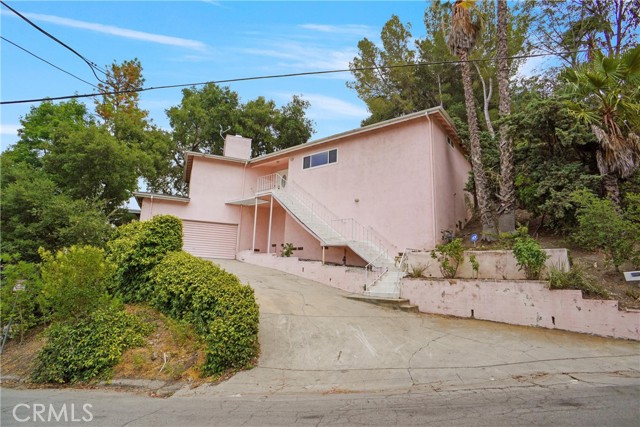
BUNGALOW
2616
Corona del Mar
$2,699,000
1,908
2
3
Charming Bungalow-Style Home in Coveted Sailhouse Community of Corona del Mar Welcome to coastal living at its finest in this beautifully appointed bungalow-style residence nestled in the highly desirable Sailhouse community of Corona del Mar. This thoughtfully designed home offers 2 spacious bedrooms (DUAL MASTER BEDROOMS WITH ENSUITES and Bonus/Entertainment Room (which could be Converted into NURSERY), 3 bathrooms, and a bright, open-concept layout that blends timeless elegance with modern comfort. Upon entry, you're greeted by hardwood flooring and abundant natural light streaming through large windows. The chef’s kitchen boasts premium custom cabinets, stainless steel appliances (SUB-ZERO, THERMADOR, & WOLF), granite countertops, and an island perfect for entertaining. The adjacent dining and living areas feature a cozy fireplace and seamless indoor-outdoor flow to your private patio, ideal for al fresco dining or quiet relaxation. The primary suite is a peaceful retreat, complete with a spa-inspired ensuite bath featuring a soaking tub and a walk-in shower. A second ensuite bedroom offers privacy for guests or a perfect work-from-home space. Additional highlights include an attached two-car garage, a third full bathroom for guests, central air conditioning, and interior laundry. Residents of Sailhouse with beautifully maintained grounds, and access to local shops, restaurants, beaches, and all the charm of Corona del Mar Village. Don’t miss this rare opportunity to own a turnkey coastal home in one of Orange County’s most sought-after neighborhoods.
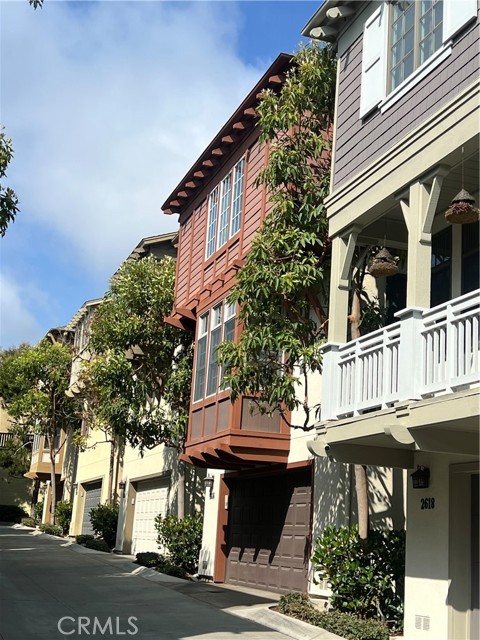
Emmerton
6508
Highland
$1,590,000
4,058
6
5
Welcome to 6508 Emmerton Lane! This fantastic open concept home in the coveted East Highland Ranch community comes fully re designed and upgraded with everything you can hope for in this caliber of home. Intrinsic stonework and hand laid pavers guide you into a traditional open living room perfect for large families and entertaining guests. Reimagined tile bathrooms upgraded glass garage doors, newer solar panels, coated cement in the garage, new flooring, and a back yard pool and grill that will make you think you're on vacation each time you walk outside are just a few of the qualities that this home has to boast. Potential ADU/Casita quarters on the side of the home makes it perfect for a future mother in laws area or family members extended stay. Though this home is in a secluded environment convenience is still very accessible with grocery stores, fine dining, fitness gyms, freeway access and even the Mountain Grove shopping mall all withing 8-10 minutes. With more qualities than there are words to do this home justice I encourage you to set a showing today to see this specular home for yourself!
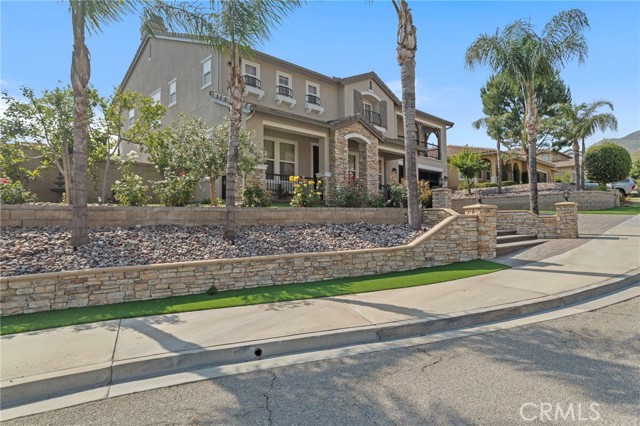
Via Acero
28405
Malibu
$6,250,000
5,600
8
9
Architectural estate with pool and ocean views in Malibu, masterfully completed in 2019. This stunning 5-bedroom, 5.5-bathroom main residence offers 5,600 sq.ft. of luxurious living space, complemented by a permitted detached guest house with 3 bedrooms and 2.5 bathrooms, perfect for hosting family and friends or as an inspiring workspace. Perched to capture breathtaking ocean and hillside views stretching from the Queen's Necklace along Santa Monica Bay to the distant Channel Islands, this home's design and craftsmanship are unmatched. Viking appliances, custom-made cabinetry, quartz countertops, ceramic tiles imported from Spain, and Canadian maple hardwood floors define the sleek and modern interior. German Duravit toilets and seamless finishes further elevate the home's refined style. This property is fully solar-powered, featuring back-up Tesla batteries to ensure uninterrupted power and wifi connectivity, a must in Malibu's dynamic coastal climate. Entertain in style on the expansive 1,300 sq.ft. ocean view deck with an outdoor kitchen BBQ, or unwind by the natural gas-heated infinity pool and spa, complete with a surrounding sundeck and lush lawned backyard. Families will delight in the dedicated children's play area. Ample on-site parking and a 2-car garage with built-in storage ensure convenience for all. Ideally located with easy access to Paradise Cove Beach, Point Dume Market, and shops, and nearby top-rated schools, this architectural gem blends privacy, luxury, and functionality in one of Malibu's most coveted locations. Can be leased unfurnished for $24k per mo. or $27,000 per month furnished.
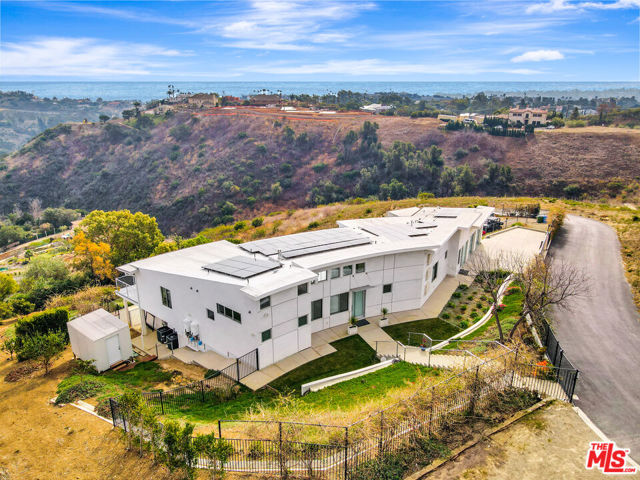
Rustic
14148
Pacific Palisades
$10,400,000
4,386
5
4
"The Newman Residence, 1948 designed by Lloyd Wright." Tucked behind gates at the end of a long gracious driveway in one of Rustic Canyon's most coveted pockets, this rare Lloyd Wright designed estate, once home to legendary film composer Alfred Newman, offers timeless design in a serene, private setting that feels worlds away. The house rests on nearly two acres, enveloped with mature landscaping including California Oaks, Sycamore and fruit trees. Thoughtfully restored with reverence to Wright's original vision; blending his signature architectural elements using red brick, natural wood and expansive glass with soft organic interiors. The main residence is a study in volume, light and symmetry, where glass walls open to the sweeping grounds, California pool and views of the Santa Monica Mountains. The primary level includes the spacious kitchen, dining room and creative public spaces. The upper level provides a generous bedroom retreat, an open loft like apartment encompassing the entire second floor with several lounging areas and a signature Lloyd Wright brick fireplace as a backdrop and two balconies reaching perched towards the gardens. Two separate pavilions, connected by an overhang to the main structure, potentially offer four additional bedrooms or flex spaces for different family demands and paradigms.
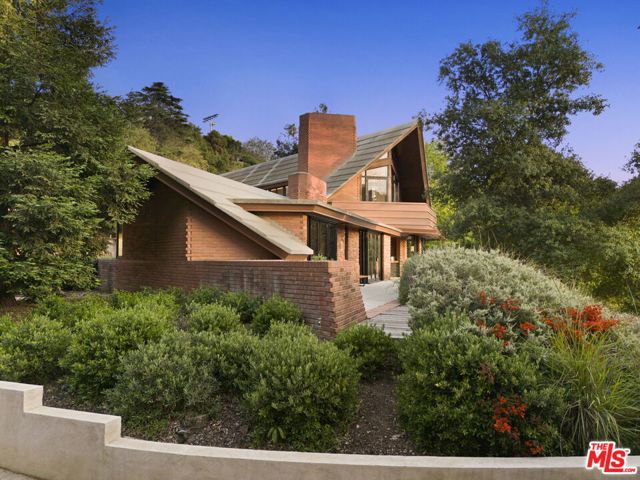
Ambrosia
38496
Newark
$1,510,000
2,079
4
4
Welcome to this spacious 4-bedroom, 3-bathroom home situated in the vibrant city of Newark. With a generous 2,129 sq ft of living space, this property combines modern amenities with comfort and style. As you enter, the open floor plan seamlessly connects the living area to the dining room, which features a breakfast bar for casual meals and a dining area in the living room for more formal occasions. The heart of the home is the kitchen, equipped with electric cooktop, quartz countertops, microwave, self-cleaning oven, and more. It's perfect for culinary enthusiasts and offers easy access to the family room, allowing for enjoyable gatherings. Featuring a mix of carpet, hardwood, and tile flooring, each area of the home is well-suited for both aesthetics and functionality. Cozy up by the fireplace during colder months and enjoy the convenience of a laundry room within the home. The property includes a two-car garage with an electric vehicle hookup (Level 2, 240 volts) and falls within the Newark Unified School District. Experience the best of Newark living in a home that meets all your needs.
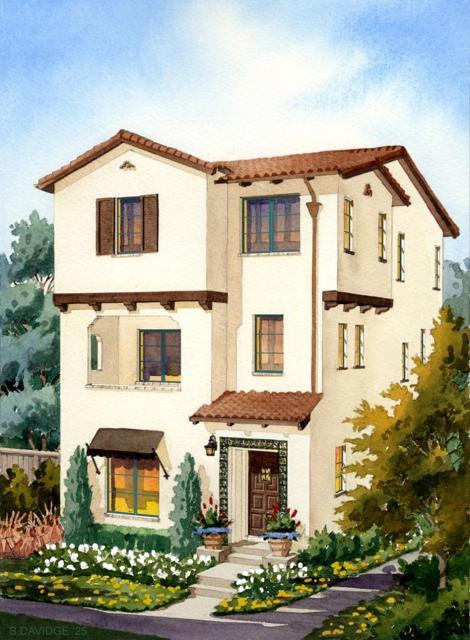
Navajo
506
Paso Robles
$770,000
1,475
3
2
Turnkey Home in Paso Robles! Embrace the Paso Robles lifestyle in this beautifully remodeled home, ready for you to move right in! This charming residence features 3 spacious bedrooms & a cozy living room,perfect for relaxation & entertaining. The open kitchen boasts stunning granite countertops,ideal for culinary enthusiasts,while the inviting fireplace adds warmth & character to the living space. Enjoy the airy feel of vaulted ceilings & the elegance of laminate flooring. With a convenient 2-car attached garage, youll have plenty of space for your vehicles & storage. Step outside to your private rear yard,complete w a covered patio newly landscaped backyard perfect for unwinding after a long day. Situated on a desireable corner lot in a fantastic east side neighborhood,this home offers both comfort & convenience. Dont miss your chance to make this property your own. Schedule a viewing today!
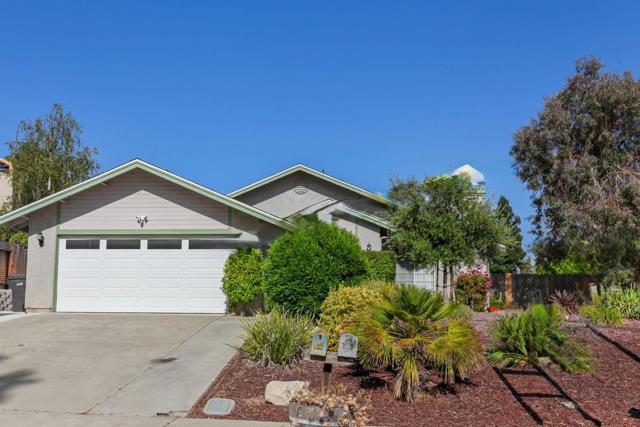
Poppy
33010
Temecula
$748,900
2,559
4
4
Nestled in the highly sought-after gated golf course community of Redhawk in beautiful Temecula! This spacious and well-appointed home features one of the most desirable floor plans in the neighborhood. With three bedrooms located upstairs and a full bathroom conveniently situated downstairs, this layout is ideal for guests, extended family, or anyone needing a flexible living arrangement. The heart of the home is a generously sized kitchen, equipped with a large center island, stainless steel appliances, and plenty of counter and cabinet space—perfect for meal prep, entertaining, or gathering with loved ones. The kitchen opens seamlessly to the family room with a cozy fireplace, creating a warm and welcoming atmosphere. Enjoy the benefit of separate living, dining, and family rooms, giving you the freedom to design spaces for formal entertaining, casual lounging, or a home office setup. Upstairs, the expansive primary suite features a massive walk-in closet and a luxurious ensuite bathroom with dual vanities, a soaking tub, and a separate shower for ultimate comfort. Additional features include mirror closet doors, central air conditioning, an upstairs laundry room, updated fencing, and a three-car garage that provides plenty of storage and parking space. Every detail of this home has been thoughtfully designed to support comfortable, functional living. Outside, the community of Redhawk is known for its beautifully maintained golf course, secure gated entry, and proximity to award-winning schools, scenic parks, and family-friendly amenities. With easy access to shopping, dining, wine country, and major freeways, this location balances peaceful suburban life with everyday convenience. Don’t miss the opportunity to own in one of Temecula’s most established and desirable neighborhoods. Whether you’re looking for space, flexibility, or a premium location, this home checks all the boxes!
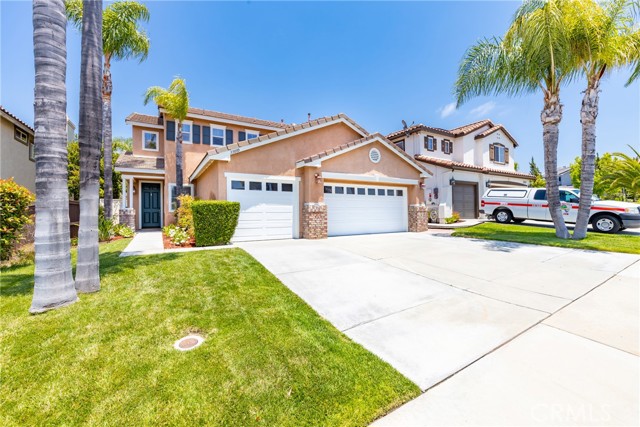
13350 St. Andrews Unit 68E M12
Seal Beach, CA 90740
AREA SQFT
1,100
BEDROOMS
2
BATHROOMS
1
St. Andrews Unit 68E M12
13350
Seal Beach
$369,000
1,100
2
1
Mutual 12-68E ~ This beautifully expanded 2 bedroom 1 bath home is a must see! ~ As you come up to the entry you will see a quaint small covered patio. A great place to sit out and get some fresh air!! There is an added special feature = double french glass doors that open onto the patio, and beautiful stained wood entry door with decorative glass. Upgrades include a gorgeous "bow" window in the expanded front room, bringing in extra light in to this custom space. A large skylight just inside the entry makes the room light and bright. Ceiling fans in livingroom, bedrooms and kitchen keep the home cool in the summer. Flooring is faux-wood laminate in the livingroom, carpet in both bedrooms, tile in kitchen and bathroom. Laminate countertop in the kitchen, including a usable peninsula for eating and food prep, an over-the-stove built in microwave, dishwasher, refrigerator, wall oven, and glass stovetop. Also built-in to the kitchen countertop is a Nu Tone blender/mixer. The bathroom has white cabinetry, laminate countertop, and a cut-down shower with molded seat. The primary bedroom and second bedroom both have two different entries. The primary features a large walk-in closet with built in shelving. Nearby carport parking is located in building 66, space 29 .... Leisure World is a 55+ Senior community. Resort like, private guard gated with lots of community amenities, par 3 golf course, pickle-ball, bocce ball , a new pool and spa, state of the art gym, open-air amphitheater for live entertainment and big screen movies in the summer, 5 clubhouses with plenty of activities to keep you from getting bored. Located just 1.5 miles from the beach and Seal Beach Pier. Come and see your new home in fabulous Seal Beach Leisure World!
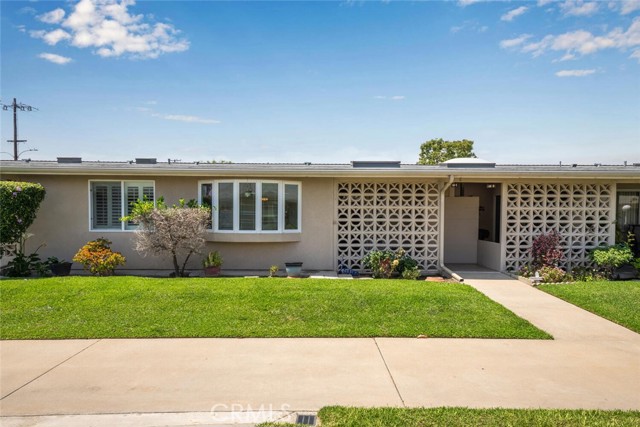
Inyo
26855
Lake Arrowhead
$765,500
2,268
3
3
Lake Arrowhead View Lodge • Panoramic Views • Lake Rights • Prime Cul-de-Sac Location. Don't miss this pristine log-sided mountain retreat offering sweeping treetop and ridgeline views, peaceful privacy, and full Lake Rights. Tucked at the end of a quiet cul-de-sac near Lake Arrowhead Country Club and national forest trails, this immaculately maintained home perfectly blends mountain charm with modern comfort. Enjoy level entry into both the home and the attached, heated two-car garage featuring epoxy floors and custom built-ins. Inside, the expansive open-concept living area showcases vaulted ceilings, hardwood floors, floor-to-ceiling windows, and a dramatic split-stone granite fireplace—all oriented to capture stunning natural scenery. The living room is wired for surround sound, enhancing the home’s entertainer-friendly design. The chef’s kitchen impresses with granite countertops, knotty alder cabinetry, Viking appliances, a center island, and a sunlit dining nook that opens to a large entertainer’s deck with panoramic views. Downstairs offers three bedrooms and two full bathrooms, including a luxurious primary suite with a private deck, spa-inspired bath with dual sinks, soaking tub, walk-in shower, and an oversized custom walk-in closet. A flexible additional room serves beautifully as a home office, art studio, or guest room. Additional highlights include: Separate laundry room • Large unfinished build-up with private access — potential ADU, game room, or expanded living space • Meticulous maintenance and true move-in condition. Whether you’re seeking a full-time residence or a weekend escape, this home checks every box: views, privacy, Lake Rights, and location. Golfing, boating, water skiing, fishing, and year-round outdoor adventures await—just in time for the holidays. Don’t miss this exceptional opportunity—schedule your private tour today!
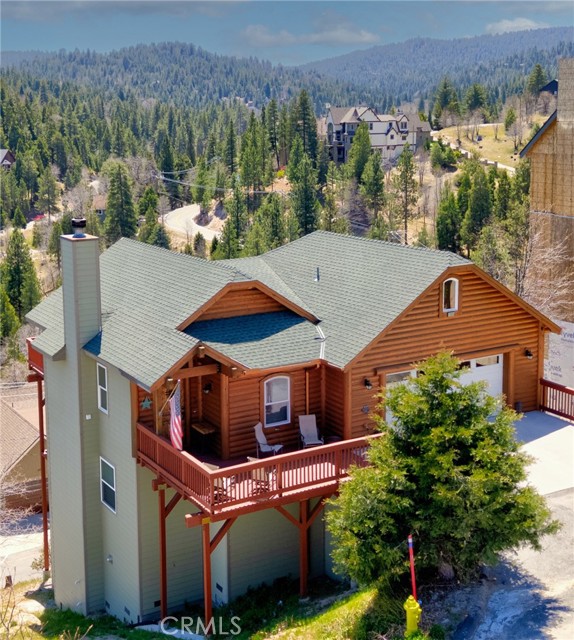
Desert Lily
23307
Wildomar
$815,990
2,929
5
4
NEW CONSTRUCTION Multi-GEN suite home with SOLAR INCLUDED in Wildomar!! This is a lovely Plan 2,929-sq ft floor plan with a Tuscan façade! The Multi-GEN suite has a separate private entry off the front side, and passage doors from the bedroom to the back yard and to the main house. Inside the suite is a lounging area with kitchenette, a stackable laundry closet and bedroom with full bathroom. The main house downstairs comes complete with a Great room, Dining area, island kitchen with breakfast bar, Bianco Tiza QUARTZ countertops, stainless steel appliances, pantry closet and, a single guest bedroom with full bathroom. Upstairs you'll find the main bedroom with ensuite bath that has a separate shower and a large walk-in closet, LARGE loft and laundry room with folding counter and overhead space for hanging items and, two additional bedrooms with full bathroom. This home comes complete with White shaker-style cabinetry throughout and carpet in bedrooms, closets, stairs and loft area, vinyl in remaining main living areas! There is Smart Home technology throughout this home including a direct-access 3-car garage pre-plumbed for an electric car! This home is also fully irrigated and landscaped in the front yard. Homeowners will enjoy easy access to nearby public parks, shopping, dining, and entertainment. We anticipate the home will be ready for move-in August 2025 and we can't wait to Welcome you Home!! **HUGE SAVINGS!! Solar is "No additional cost to your buyer" - it is INCLUDED IN THE PRICE OF THE HOME**
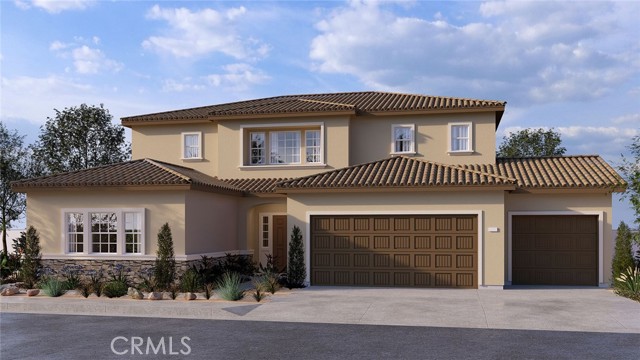
Old Topanga Canyon
3121
Calabasas
$15,000,000
8,953
5
8
Introducing Skycrest—a breathtaking, brand-new construction spanning nearly 9,000 square feet and never before lived in. Perched above the city with panoramic views from every room, this architectural masterpiece showcases the pinnacle of modern innovation and organic design. Framed by collapsible walls of glass, the home seamlessly transitions between indoor and outdoor living—whether you're gathered around the fire pit gazing at city lights or relaxing beside the pool with endless canyon views as your backdrop. Thoughtfully designed in an X-shaped layout by renowned architect Robbin Hayne, Skycrest was inspired by the natural convergence of form and function. Each bedroom is a private suite with its own courtyard, while the luxurious primary retreat features a dedicated outdoor spa and lounge. The home’s interior offers an exceptional array of amenities, including soaring 24-foot ceilings, reclaimed wood from Wyoming, a private movie theater, a climate-stable wine cellar, a separate butler’s kitchen with private entrance, and a relaxation lounge and bar—perfect for unwinding or entertaining guests in style. Technology and convenience meet seamlessly through Control4 smart home automation and a 16-zone surveillance system. Entertain with ease thanks to a resort-style pool and spa, firepit, outdoor barbecue area, and a poolside changing station with a full bath. Security and privacy are paramount, with gated road access and two nearby fire hydrants offering added peace of mind. The estate also includes winery-ready grounds and the potential to expand—two previously entitled lots are available for separate acquisition, ideal for a custom residence, private sports court, or simply enhancing your sanctuary on nearly 15 acres. Skycrest offers a living experience as awe-inspiring as its surroundings, where every line, material, and view is intentionally crafted to elevate luxury living to a new dimension.
