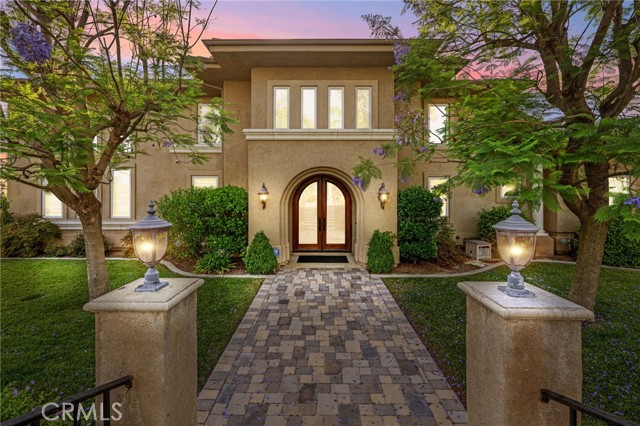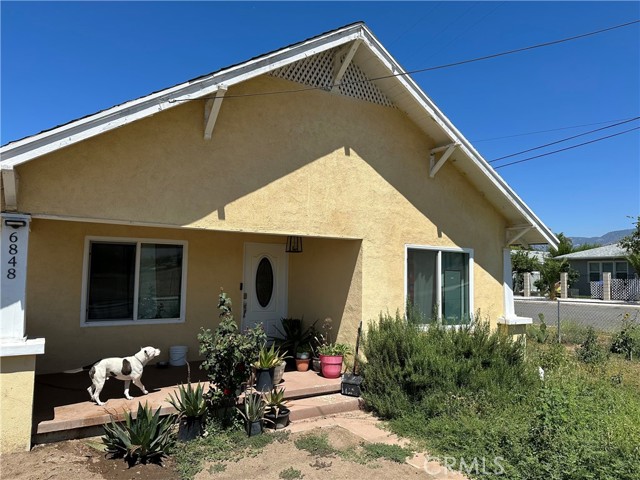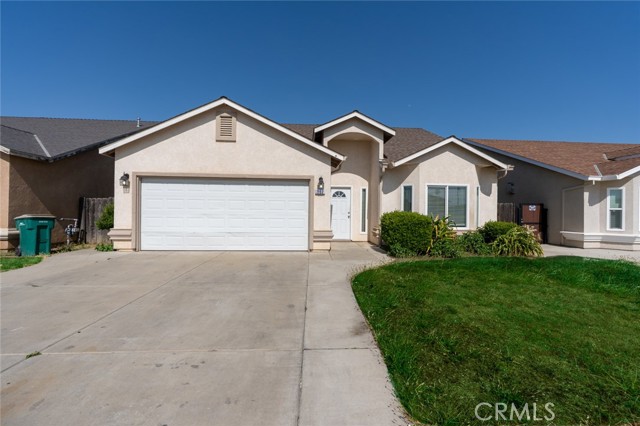Favorite Properties
Form submitted successfully!
You are missing required fields.
Dynamic Error Description
There was an error processing this form.
Rovato St.
32771
Temecula
$550,000
1,339
3
2
Welcome to 32771 Rovato Street—a nicely upgraded single-story gem in the heart of Temecula’s sought-after Paseo Del Sol community, nestled within the prestigious Redhawk neighborhood.This spacious 3-bedroom, 2.5-bathroom home features an open-concept layout with vaulted ceilings and stylish finishes throughout. The newly remodeled kitchen boasts sleek stainless steel appliances, brand-new cabinetry, and a stunning center island with waterfall quartz countertops—perfect for entertaining. Additional interior highlights include durable vinyl plank wood flooring, a dedicated laundry room with built-in shelving, and an abundance of natural light throughout. Recent exterior upgrades include new exterior paint that enhances the home’s curb appeal, leased solar system with battery backup, a new HVAC system, and new water heater. The backyard offers a blank canvas with pre-installed irrigation—ready for you to create your ideal outdoor oasis. Paseo Del Sol offers resort-style amenities including a Jr. Olympic swimming pool, wading pool, basketball and tennis courts, multiple parks, and a recreation center. Enjoy over 4.5 miles of walking trails, equestrian paths, and easy access to nearby golf courses. Ideally located just minutes from top-rated Temecula schools, renowned wineries, championship golf courses, shopping, dining, and convenient freeway access—this home offers the perfect blend of comfort, style, and location. Don't miss your chance to live in one of Temecula’s most desirable communities!

Beckledge
22800
Malibu
$7,750,000
2,878
3
4
Enjoy total privacy and breathtaking sunrises and sunsets over the ocean in this one-of-a-kind central Malibu home overlooking Nobu, Billionaires Beach, and the Malibu Pier. Every inch of this stunning Mediterranean masterpiece is carefully designed and customized to provide sweeping ocean views from Palos Verdes to Surfrider Beach. Three Bedrooms, all en-suite, have an abundance of natural light, large custom walk-in closets, and magnificently appointed bathrooms with heated floors. Highlighting the interior are spacious living areas with gorgeous vaulted wood beamed ceilings, plaster walls, expansive custom windows which fully capture the coastline-views, three fireplaces, custom cabinetry, magnificent Malibu Tile, beautiful fixtures, library/office lined with books overlooking the interior courtyard, and culinary kitchen with antique Portuguese tile. The lush landscaped patio extends the length of the house and punctuates the unobstructed expansive coastline views. Other amenities include an outdoor shower, fruit trees, and plenty of guest parking. The property is on a picturesque private road just 300 feet from PCH and the beach. Close to Cross Creek and all the shops and restaurants, this meticulously maintained, distinguished residence combines privacy, exceptional quality, natural beauty, and an unbeatable location. This is the Malibu sanctuary you've been looking for.
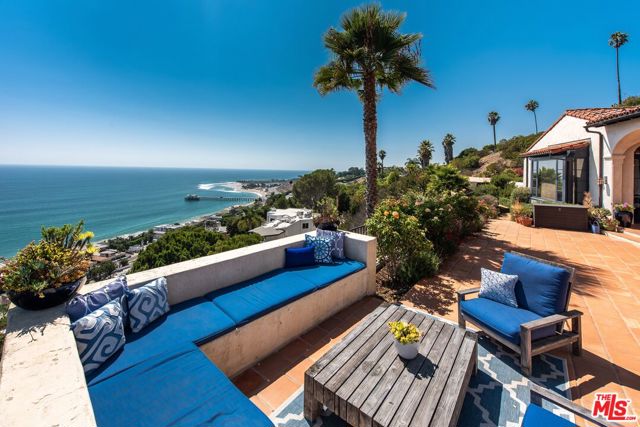
Via El Pais Bonita
36453
Temecula
$3,198,000
2,788
3
4
An incredible modern architectural home with income producing vineyard, in the heart of Temecula Wine Country. The Kite House, designed by Southern California-based architecture firm, Architects Magnus, was built using fire resistant hybrid construction methods with a high strength steel frame, and sustainability in mind with a standing seam metal roof under a 10kw solar system. All of the interior fixtures and appliances are premium quality and mostly imported; from the commercial grade aluminum door frames with solid core door panels, skylights, Duravit bathroom cabinets, and ORTAL tunnel fireplace (all imported from Germany), the faucet hardware is Hans Grohe, and the kitchen is all Miele (combo / steam oven, built-in coffee machine, fridge, dishwater and induction cooktop). The kitchen countertops are custom no-seam Silestone, made in Italy. The hydronic a/c system is custom made from the Italian company, Messana. Throughout the home you find Lutron lighting, and each bedroom has a commercial grade lift & slide door and window system from Reynaers, designed in Belgium. Head outside to the Pentair mineral pool and jacuzzi with propane and electric heater, and low voltage landscape lighting on photocell. Everything from the coffee machine, a/c system, lighting and pool systems can all be controlled via an app. And then of course you are surrounded by your own vineyard, 'Moto Vino' (valued as a $600k+ business, conveying with the sale of the home) that was developed by Drake Enterprises of Temecula, utilizing efficient machine harvesting and is fully OSHA compliant with service roads, filter station and drip irrigation (3.3 acres of Syrah, and 0.5 acres of Grenache Blanc vineyard that generates $40-$50k in revenue/year for another projected 20+ years). This is an incredibly unique offering of Southern California modern architecture meets vineyard that was planned and developed in-tandem to maximize the 4.88 acre properties view orientation, grape yields and functionality.
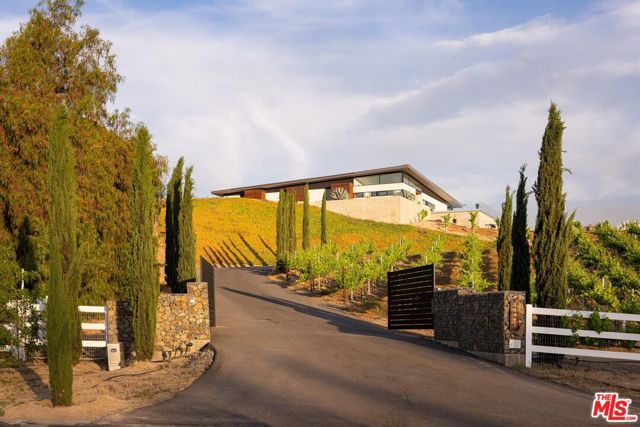
Liberty
7401
Corona
$888,000
1,631
3
2
Experience elevated luxury living in one of Corona’s most sought-after neighborhoods. Nestled on a spacious 13,504 sq ft corner lot, this fully renovated residence redefines elegance, comfort, and sophistication. Designed for both relaxation and entertainment, it seamlessly blends indoor refinement with outdoor leisure, creating an unmatched Southern California lifestyle. Interior Highlights - Exquisite Venetian stucco finishes throughout, adding a timeless touch of European luxury. - Chef-inspired kitchen with premium, top-of-the-line appliances, modern cabinetry, and sleek design upgrades. - Additional 300 sq ft of permitted living space, ideal for a home office, guest suite, or bonus entertainment room. Exterior Features - Elegant stucco exterior, a rare architectural detail that enhances both beauty and durability. - Fully renovated swimming pool with pristine finishes—perfect for year-round enjoyment and entertaining. - Private half basketball court for recreation, fitness, and family fun. - Long pebbled driveway offering generous parking space and impressive curb appeal. - Professionally landscaped yard with multiple outdoor areas designed for gatherings, relaxation, or quiet moments under the sun. Every inch of this home showcases luxury craftsmanship and meticulous attention to detail. The added permitted square footage enhances both versatility and long-term value, making this property truly move-in ready and one-of-a-kind in both style and layout. Don’t miss this rare opportunity to own a move-in-ready, built-to-impress luxury retreat in one of Corona’s premier neighborhoods. Contact us today to schedule your private tour!
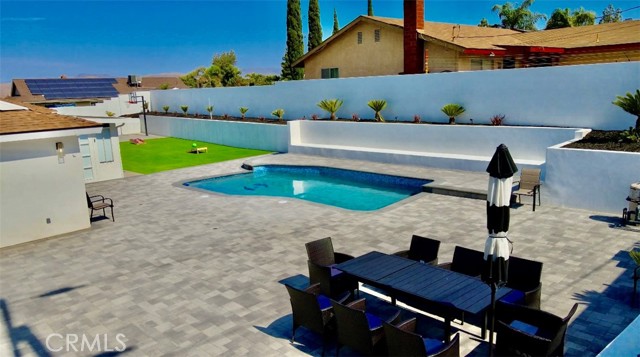
Anacapa
80525
Indio
$601,900
1,679
3
2
Del Mar From the moment you step into this home, you will fall in love with the wood-look flooring and incredible curb appeal. A chef ready kitchen boasts granite countertops, beautiful wood cabinetry with crown molding, a full suite of Whirlpool® appliances and more! In the master suite, you will find a spacious bedroom, large private bath and an expansive walk-in closet. Other highlights of this home include the charming front porch, covered back patio, and several hall closets for ample storage space! In addition, this home comes with designer-selected upgrades included at no extra cost such as luxury vinyl-plank flooring, a Wi-Fi-enabled garage door opener, programmable thermostat, granite countertops in kitchen and bathroom, stainless steel appliances included solar panels and more. Buyers Concessions-Builder paid closing costs, Different zero-down options, Interest rate buydown, AND More !
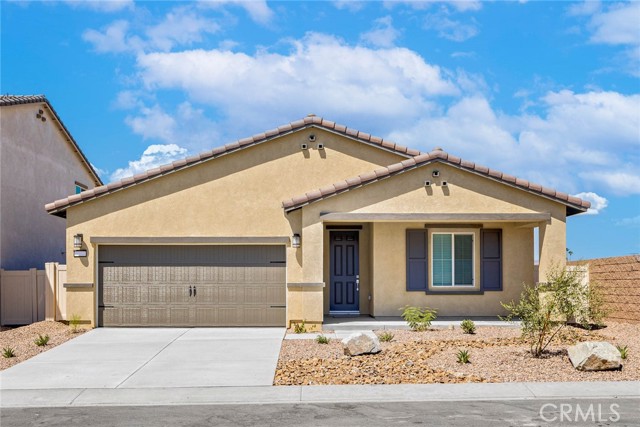
Calle Rockfish #32
5360
San Diego
$600,000
1,566
3
3
Welcome to resort style living in the highly sought after community of Playa del Sol in Ocean View Hills! Enjoy a vast array of amenities, including a sparkling pool, state-of-the-art gym, clubhouse, BBQ area, and beautifully maintained parks and doggy parks!—perfect for relaxation and recreation. Ideally located near the 805 and 905 freeways, you'll enjoy easy access to shopping, dining, and entertainment while being just minutes from the coast.
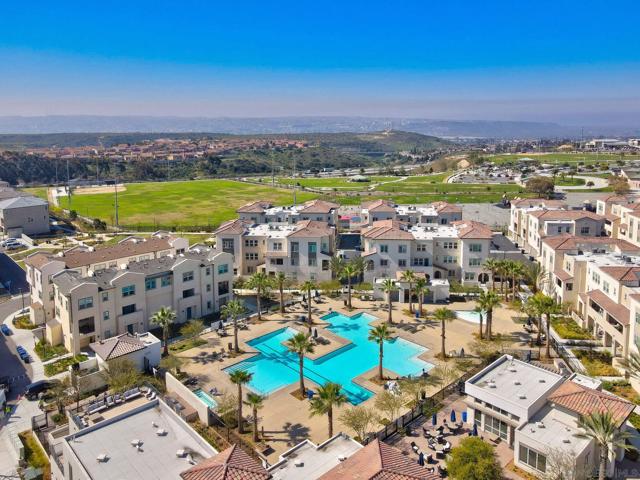
1 Motu Moie French Polynesia, Taha'a
Outside Area (Outside Ca), OS 88888
AREA SQFT
5,000
BEDROOMS
5
BATHROOMS
6
Motu Moie French Polynesia, Taha'a
1
Outside Area (Outside Ca)
$18,000,000
5,000
5
6
Your Tropical Dream - If you’ve ever dreamed of owning your own private tropical island in the South Pacific, covered in lush palms, cooled by gentle breezes, surrounded by warm turquoise waters, teeming with exotic corals and sea life, then your dream could soon come true. Motu Moie, Tahitian meaning “far away isle” is currently for sale. This 20 acre private island motu is located in the Society Islands of French Polynesia, 90 miles from Papeete and 15 miles from the world famous volcanic peaks of Bora Bora. It is situated on the edge of a tropical reef within the lagoon surrounding the island of Tahaa- “the vanilla island”. The property is ideal for a private get-away, or can be developed as an exclusive luxury resort. Discover the beauty of the Polynesian lifestyle. Explore the unspoiled natural surroundings, fish for your own dinner, and relax on your own coral sand beach. Whether you long for peaceful tranquility or active adventure, far from the stresses of everyday life, this paradise could be all yours. Life on a Private Island - The current accommodations include owners bungalow, three guest beach bungalows, dining and relaxing bungalow, caretakers house, sports bungalow, and utility buildings. Fresh water is supplied by the islands natural coral filtered well, and electricity for lighting and refrigeration is solar powered. The sports bungalow includes equipment for snorkeling, windsurfing, kayaking, fishing, spearfishing, water skiing, and sailing.

Birdview
7221
Malibu
$15,995,000
4,409
5
6
Tucked behind a gated driveway with parking for 8-10 vehicles, this stunning coastal retreat offers total privacy, lush landscaping, and expansive ocean views. Cameras discreetly monitor the entry and exterior, while a paver walkway winds through tropical foliage to a covered front door with a sleek glass entry and Ring camera.Step into the foyer, where warm wood floors and recessed lighting set the tone. Japanese-style sliding doors conceal an AV closet, and panoramic ocean views greet you instantly. A hallway to the right leads to two peaceful bedrooms. The first features wood floors, sliding glass doors to the side yard with ocean glimpses, a built-in desk, soaring ceilings, and wood-paneled closet doors. The adjoining bath includes stone counters, a vanity, and a skylit tub-shower combo. The next bedroom begins with a lounge area and desk nook, then opens to an ocean-facing sleeping space with wood floors and sliding glass doors. Its bathroom includes skylight, double showerheads, and stone finishes.Just ahead is a rec room styled with tropical wallpaper, beamed ceilings, and a billiards areaoffering direct access to the primary bath. Across the foyer lies another wing, leading to a private movie theater with built-ins, recliners, ocean views, and glass doors to the yard. It also has a full bathroom with a shower stall and stone-topped vanity.Continue to the gourmet kitchen, where stone tile floors meet luxurious appliances including a Sub-Zero fridge, Wolf coffee machine, dual ovens, microwave, dishwasher, and large island with breakfast bar. A wine fridge and hidden bar enhance entertaining. The adjacent dining area boasts a chandelier and glass doors framing panoramic whitewater views.The double-sided fireplace divides the dining and living rooms, both featuring stone tile floors, recessed lighting, and direct access to the oceanfront deck. A chic powder room near the foyer includes a modern vanity and artful sink.Glass doors lead to the primary suite, a serene haven with ocean-facing seating, skylight, and luxurious ensuite bath. The spa-like space includes stone tile floors, double sink vanities, freestanding tub, dual water closets, and a shower with two entry points. A large dressing room features walls of custom built-ins.Stairs from the foyer lead up to a sunny loft, ideal as an office, playroom, or creative retreat with skylights overlooking the living room below.The backyard is a sanctuary of coastal bliss. The ocean-facing patio offers a fire pit and built-in lounge with whitewater views. Outdoor dining and entertaining areas flow into two lush side yards, with a path leading down to the beach.The guest house continues the resort feel with a vaulted bedroom, AC unit, wood floors, and sliding glass doors to an ocean-facing patio. A spacious closet and ensuite bath with marble finishes, sauna, and rainfall shower complete the retreat. A private gym connects here with views of the beautifully landscaped pool, citrus trees, PebbleTec finish, and in-ground Jacuzzi.Balinese and Hawaiian influences blend seamlessly into every corner of this thoughtfully designed home making it a one-of-a-kind coastal compound.
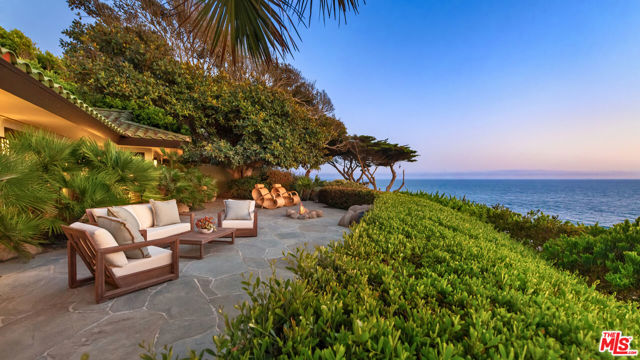
Bonita
7117
Joshua Tree
$475,000
1,456
3
2
Beautiful home with forever views on 2.3 acres. Has views of the National Park, hills and boulders. Near hiking trail and wilderness areas. Perfect for night sky viewing. This property is all about the views and location. Nestled in the heart of nature, the property boasts an ideal location for outdoor enthusiasts and those who cherish serene landscapes. Whether savoring a sunset on your porch or trekking through nearby trails, this home is perfectly poised to offer uninterrupted moments of joy and discovery. The gentle whisper of the wind through the desert combines with the rugged beauty of the terrain, creating a harmonious balance between adventure and relaxation. A peaceful ambiance, this property is a sanctuary for those seeking tranquility and a connection to nature. The kitchen has a counter for eating. Propane gas supplied cooking and dining area. A large living room with a woodburning fireplace to enjoy and relax. The home offers 3 bedrooms and two baths, one with a sunken tub with separate walk-in shower. It has vaulted ceilings and fans in most room. The blend of comfort and charm, creating a warm and inviting atmosphere that welcomes you home. The separate laundry room, with propane washer and dryer. Hallway linen closet and more storage spaces. There is porch and rose garden sitting areas, cactus and several trees offer afternoon shade. Or you may savor a quiet morning coffee in the rose garden while the sunbathes the landscape in golden hues. Fenced back and side yards. This large property offers its own slice of paradise. The property also includes attached garage, with workshop offering ample storage space for vehicles, outdoor equipment, or hobbies. In addition, the home’s proximity to local amenities ensures convenience without sacrificing its tranquil setting. Whether you’re enjoying a quiet evening under a starlit sky or inviting friends and family for a weekend retreat, this property delivers an unparalleled experience of comfort and nature at its finest. All in beautiful Joshua Tree. Taking of images is limited to preparing appraisal and inspections or reports.
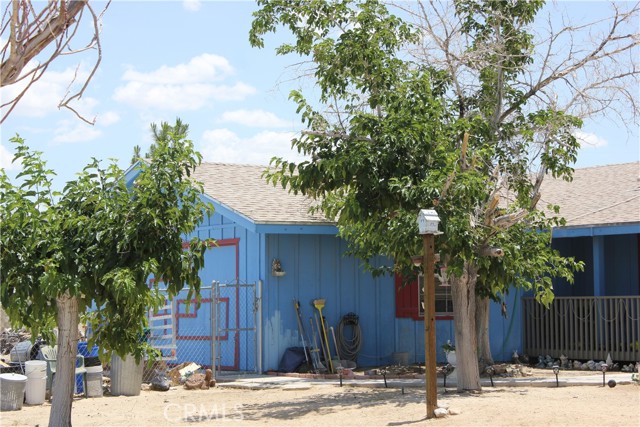
Sierra
3538
Los Angeles
$730,000
696
3
2
Discover this cozy and character-filled home nestled in the hills of Montecito Heights. Offering approximately 696 square feet of thoughtfully designed living space, this residence blends vintage charm with modern touches. The home features an inviting layout, sunlit rooms, and peaceful hillside views that make it feel like a private hideaway in the city. Located in one of Northeast LA's most desirable neighborhoods, you're just minutes from Debs Park hiking trails, Highland Park hotspots, and DTLA. A rare opportunity to own a slice of tranquility in the heart of Los Angeles.Public records reflect the home as a 1-bedroom, 1-bathroom with 696 square feet. However, the property includes two additional small bedrooms, one extra bathroom, and added square footage. Buyer and buyer's agent are advised to conduct their own due diligence regarding permits and square footage. The home owners are currently getting permits for the work done during the remodel.
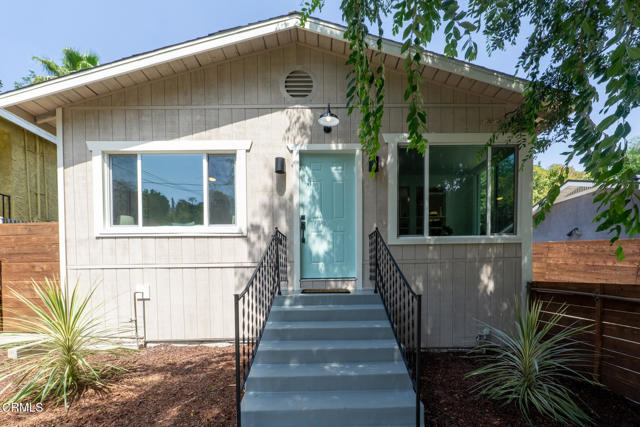
Gonzales
1308
Simi Valley
$999,950
3,050
4
3
Exceptional Value Meets Incredible Opportunity -- With VIEWS, VIEWS, VIEWS! Tucked away in the peaceful hills of Santa Susana Knolls, discover your private hillside escape--a stunning custom-built home offering the perfect blend of comfort, privacy, and natural beauty. Designed by the builder as a personal dream home, every detail has been thoughtfully crafted with quality and lasting comfort in mind.Step inside to over 3,000 sq. ft. of sun-drenched living space on a generous 10,000 sq. ft. lot, surrounded by 360 degrees of unobscured, picturesque views. With 4 bedrooms and 3 full bathrooms, this beautifully designed home offers bright, open spaces filled with natural light from countless dual-pane windows. One bedroom and bathroom are conveniently located on the entry level--ideal for guests, multigenerational living, or a private home office setup.The oversized primary suite is your own serene haven--complete with an ensuite bath, generous walk-in closet, and a cozy sitting area where you can unwind while soaking in panoramic views of the surrounding hills. The heart of the home, a beautifully appointed kitchen, features modern appliances, custom cabinetry, and ample prep space--perfect for both everyday meals and memorable family gatherings.Enjoy breakfast in the inviting nook overlooking the hills, host elegant dinners in the formal dining room, or take the party outside to the expansive entertainer's deck. With a built-in stainless steel BBQ, fridge, fire pit, and even a TV bracket setup, it's the perfect spot to sip wine at sunset or watch fireworks light up the valley sky on the 4th of July. The elevated location not only provides sweeping vistas but also invites in cool hillside breezes for year-round natural comfort.Feel miles away from it all while staying just minutes from city conveniences, major streets, and the 118 freeway. You'll love the nearby hiking trails, scenic nature views, and the tranquility that surrounds you. Plus, with a 3-car garage, RV parking, and a rare bonus--1,200 sq. ft. of plumbed space ready to be finished--there's room to grow, create, or host extended guests.With no HOA restrictions, you'll enjoy the freedom to live as you please in this unique and welcoming hillside property. Comparable homes are valued at $1.2M+--don't miss this incredible opportunity to own your dream escape. Welcome to your forever home in Santa Susana Knolls!

Lupin
60645
Anza
$368,888
2,208
3
2
Nice country barn house. It has 3 bedrooms upstairs with a full bathroom. The kitchen, dining area, and living area has a beautiful floating hardwood oak floor in fantastic condition. The downstairs bathroom is built handicap accessible and one of the offices is located right across the hall. The living area has a wood stove and there is an enclosed porch that is entered from the living room but also has entry from the outside. This home has a good roof. The property has a workshop and 2 different storage containers. newly upgrade 200AMP Panel. This home has a lot of potential. Must see to appreciate! Only 45 minutes to Palm Desert or Temecula, 30 minutes to Idyllwild.
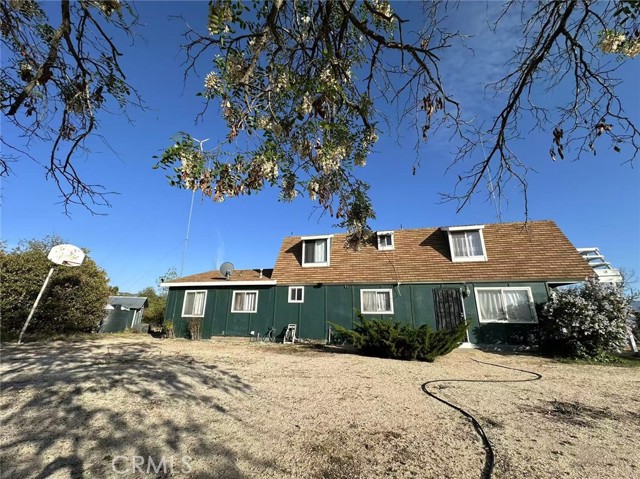
Majorca
75
Rancho Mirage
$545,000
1,320
2
2
Amazing views from this Premium Location in the Sunrise Country Club, with the backyard patio facing a Panoramic view of Mountain Scenery. This elegant home has 2 spacious Bedrooms with private bathrooms, and views of mountains or the serene courtyard. Step through the front gate into the courtyard with an artistic garden. Living Room with vaulted ceilings and a wall of windows, which offers stunning mountain and community greenbelt views. Recently remodeled Kitchen features quartz counters, newer cabinetry, stainless-steel appliances, and a breakfast bar. Inviting Owner's Suite has a large walk-in closet, plus a built-in workstation. Elegantly remodeled Bathrooms feature quartz counters, newer cabinetry, shower tile & glass enclosures. Newer designer flooring throughout, and remodeled garage with laundry area. The picturesque Backyard patio provides a perfect setting for entertaining, and a short distance to an association pool & spa.
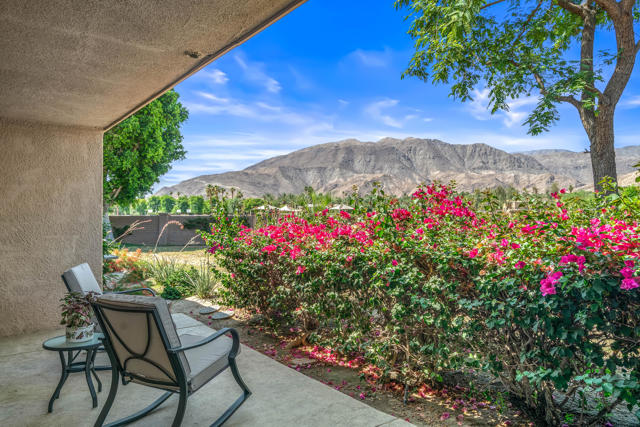
Deer Creek
9785
Malibu
$6,950,000
4,739
5
5
Deer Creek Ridge is a thirty-nine-acre trophy estate in the tranquil western end of Malibu. The property lies within hundreds of acres of pristine, protected parkland and has no close neighbors. It boasts breathtaking views of both the Pacific Coast from Catalina to the Channel Islands, and the majestic Santa Monica Mountains. The ridge-top villa, designed by renowned Santa Barbara firm Thomson Naylor, is an informed and elegant iteration of Spanish/Moorish architecture that references Old Hollywood style while employing airy, modern aesthetics. Dramatic terrain puts the house at twelve hundred feet above the ocean, but only three to four minutes' drive from PCH and Deer Creek Beach. A large pool, spa and multiple shaded lounging areas all enjoy the vistas which, combined with music in and out and manicured landscaping, lend the place an ethereal, resort-like feeling. Other assets include a newly remodeled kitchen with premium appliances, multi-zone HVAC, built-in speakers, home automation and security systems, wood-burning masonry fireplace, two 2-car garages and guest parking for about 75 vehicles inside the gated property. The property is entirely self-contained, with a healthy well and state-of-the art off-grid infrastructure, placing it beyond utility bills, power cuts and water restrictions. Original construction prioritized fire safety and with plenty of easily cleared, defensible space around it, the structure has survived two direct hits from the Springs and Woolsey Fires virtually unscathed. This private estate impossible to recreate with current building/zoning restrictions has been generating a substantial annual income for the last 10 years. Deer Creek Ridge is a well-known, fully licensed luxury vacation rental, and has been used extensively for weddings, events, fashion and photo shoots, music videos, proposals, and Hollywood production. See more by visiting the property's website and Instagram.
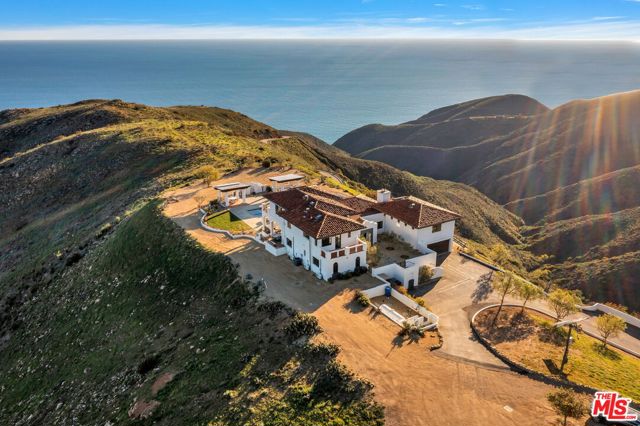
High
449
Santa Cruz
$1,325,000
1,220
2
2
Wow, great price for this special upper Westside private oasis with distant ocean views, sunny lot for gardening, and lots of room to entertain, is waiting for you! This home is situated within walking distance to Westlake School, UCSC, pogonip for hiking, downtown restaurants and shops, and a quick bike ride to the beach. Concrete stairs lead you to your home that features vaulted ceilings, fireplace, refinished hardwood floors, new creamy white interior paint, and views, views, views! One bedroom is situated downstairs with a slider that leads to a patio. The 2nd bedroom upstairs has a extra room for an office, hobby area, or a relaxing retreat. This home/property offers peace and quiet...you can enjoy your home, and garden while soaking in the sun. You will love the privacy, sun, room for gardening, and tranquility this property offers!!
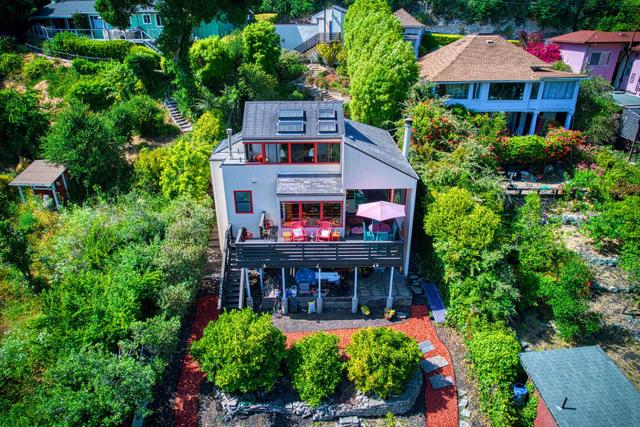
Bernardo #106
17093
San Diego
$474,900
855
2
1
This is LITERALLY the lowest price condo in Rancho Bernardo! Secure this home's 2.75% assumable mortgage and save thousands annually when you work with Roam. Stop renting and start owning — or add a solid investment to your portfolio — with the lowest-priced 2-bedroom condo in Rancho Bernardo! This ground-floor home is bright, welcoming, and comes with its own private patio, central HVAC, and space for an in-unit stackable washer/dryer. The sought-after Waterbridge community offers the lifestyle you’ve been looking for: a sparkling pool, relaxing spa, fitness center, clubhouse, community laundry, and even its own lake with peaceful walking paths. Extra parking is also available through the HOA — a rare bonus! Financing perks: FHA & VA APPROVED Up to 3% Down Payment Assistance available for qualified buyers. Whether you’re a first-time buyer ready to build equity or an investor eyeing a prime rental, this is an unbeatable opportunity in a desirable neighborhood. Homes at this price point in Rancho Bernardo don’t come around often — make your move today!

59485 State Highway 74
Mountain Center, CA 92561
AREA SQFT
2,191
BEDROOMS
4
BATHROOMS
3
State Highway 74
59485
Mountain Center
$612,490
2,191
4
3
Mountain Retreat with Income Potential – Three-Cabin Compound in Mountain Center Near Idyllwild! Welcome to your ideal mountain escape! Nestled on a spacious 30,000+ sq ft lot in scenic Mountain Center—just minutes from Idyllwild—this unique property features three charming cabins, offering a rare opportunity for multi-use living, income generation, and serene getaway experiences. The main cabin is a cozy yet spacious 3-bedroom residence, perfect as a primary home or vacation retreat. Just steps away, the larger guest cabin offers a private 1-bedroom layout ideal for visiting family, friends, or long-term tenants. Completing the trio is a studio cabin, perfect for a creative workspace, caretaker’s quarters, or an inviting short-term rental. With plenty of separation between units, this compound-style setup is ideal for those seeking a multi-generational living arrangement, guest accommodations, or to tap into the thriving short-term rental market. The expansive lot provides room to relax, entertain, or even expand—offering a canvas for gardens, gatherings, or future enhancements. Whether you're looking for a full-time mountain homestead, a weekend escape, or an income-producing investment, this versatile property is ready to deliver. Don't miss the chance to own a piece of peaceful, profitable paradise in the mountains. The compound is also serviced by three individual electrical meters making the allocation of energy usage a breeze.
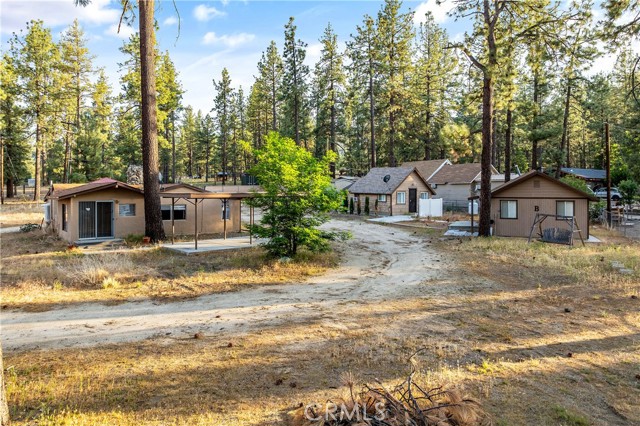
Farm Creek way
28252
Valley Center
$949,000
2,948
5
3
Assumable VA loan at a significantly lower rate than current ones!!! Don't overpay interest. Welcome to this stunning nearly 3,000 sq. ft. two-story home in the highly sought-after Park Circle community of Valley Center. With 5 spacious bedrooms, 3 full bathrooms, and an abundance of upgraded features, this home is designed for both comfort and modern living. The open-concept floor plan showcases a bright and inviting living space complete with upgraded flooring, stylish backsplash, and custom built-in cabinets. The chef’s kitchen boasts a walk-in pantry and seamlessly flows into the dining and family areas, making it perfect for entertaining. A built-in bar with wine fridge adds the perfect touch for hosting. Upstairs, enjoy a large loft ideal for a second living area, playroom, or media space. The oversized primary suite offers a walk-in closet and spa-like bath, while the additional bedrooms provide plenty of space for family and guests. A dedicated office space and oversized laundry room add everyday convenience. Step outside to a beautifully landscaped backyard with low-maintenance turf, no neighbors behind, and serene views. This energy-efficient home comes equipped with solar panels and a car charging port. Located in the vibrant Park Circle community, residents enjoy access to a resort-style pool, fitness center, walking trails, BBQ grills, and more—all within a family-friendly neighborhood. Home highlights, 5 Bedrooms 3 Bathrooms Upstairs laundry room open concept office space big loft space 2 car garage manicured backyard with a view and no neighbors behind upgraded kitchen walk in pantry walk in closet in master car charger in garage cabinet built in upstairs and bar 2 community pools with club houses quiet neighborhood This home truly has it all—space, upgrades, energy efficiency, and an unbeatable location.
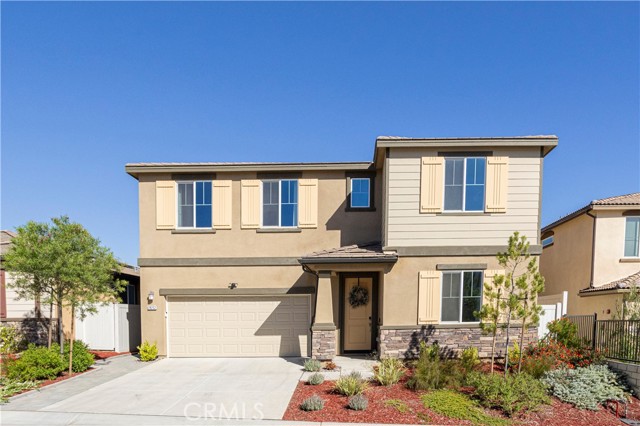
Morro Dr
2912
Antioch
$525,000
1,415
4
3
Great Value with Tons of Potential! This open and spacious floor plan is filled with natural light and features soaring vaulted ceilings that create an airy, welcoming feel. You'll love the large family room addition—perfect for gatherings—as well as the separate living room with a cozy fireplace and a dining area.The kitchen offers a garden window and a sunny breakfast nook, ideal for morning coffee or casual meals. Upstairs you'll find three bedrooms and a versatile loft that can easily be converted into a fourth bedroom to suit your needs. The home also includes a two-car garage and a very large backyard with endless possibilities—imagine a garden, outdoor kitchen, or play area or even a pool! With just some carpet and paint this property would shine! Located close to schools, parks, walking trails, shopping, hospitals, and with convenient access to the BART extension and freeways. Plus, you're near the world-famous Delta waterways and Brentwood's beloved fruit-picking farms! Hurry—this is a fantastic value and an incredible opportunity to create your dream home!

Acacia
149
Oroville
$465,000
2,048
3
2
This lovely home is a MUST SEE in the desirable foothill area of Oroville! 3Bed 2 Ba. and over 2000 sq ft of living space. Open feel with plenty of windows for sunlight, you will enjoy charm & style of design. Some highlights Features: New engineer certified leech lines, owned 16 KW Solar system,updated stove-refrigerator-microwave & dishwasher, recently replaced HVAC system with smart thermostat, LG washer & Dryer with 2 under pedestal washers, newer LVP flooring, new Hotwater Heater, Tankless water heater for Primary suite, a generator transfer switch was instaleed,plus locable storage in carport area to name a few. A Formal entry way that can be used for a sun room; The Living room with lots of windows , a fireplace and a view of the park like back yard. The Kitchen has lots of storage and stainless steele appliances, Primary bedroom suite with sitting area, Primary bath has seperate shower, plenty of storage; built in bookshelves; Step outside to the stunning back yard, there you will enjoy fruit trees, A rose garden, Custom built chicken coupe with special features, beautiful flowers and lots of trees for shade,. imagine a BBQ or entertaining on the backyard patio with a wonderful view of Table Mountain . Being in a quiet and established neighborhood, this home is just a few minutes from town for shopping and schools! Call your favorite agent today for your appointment!
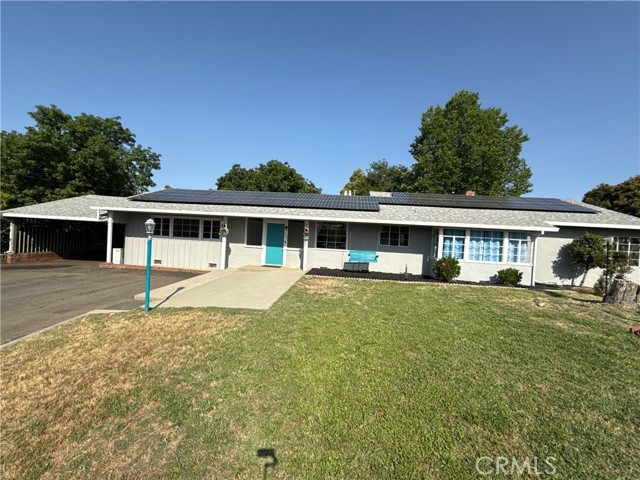
Primrose Ct
48
Montebello
$2,250,000
4,310
5
7
Located within Montebello's prestigious guard-gated Metro Heights community, this thoughtfully curated Toll Brothers residence redefines modern hillside living through an effortless blend of contemporary design, lifestyle flexibility, and resort-style amenities. Set across three levels, the Outlook Elite offers a balance of refined materials and inviting spaces, designed as much for daily comfort as for elevated entertaining. A soaring three-story foyer welcomes you into a home where every space has intention. Just beyond, the living room centers around a sleek modern fireplace, framed by natural light and warmth. French doors open directly to the outdoor living area, creating the perfect setting for al fresco dining, weekend lounging, or gathering under the stars. The kitchen, thoughtfully positioned at the heart of the home, features clean lines and high-end JennAir appliances. Quartz countertops, a walk-through pantry, and direct access to the formal dining room offer both functionality and sophistication. Every surface has been carefully selected, with finishes that reflect a quiet sense of luxury. With five bedrooms and seven bathrooms, the layout is designed for privacy, versatility, and ease. On the main floor, a guest suite doubles as an ideal office, tucked away for focus yet easily accessible. Upstairs, the primary suite serves as a peaceful retreat with a generous walk-in closet and a spa-inspired bathroom that includes a deep soaking tub, dual vanities, and a rain-style shower surrounded by porcelain tile. Two additional bedrooms feature en-suite baths, while a third shares a beautifully appointed hall bath. An open loft provides additional space for reading, working, or relaxing. On the third level, a flexible family room opens to a covered balcony with sweeping views, offering the perfect space for a home theater, game lounge, or creative studio. Every inch of the home is finished with thoughtful details including handcrafted tilework, premium quartz surfaces, and a cohesive, timeless material palette. Outside, the Metro Heights lifestyle unfolds. Residents enjoy access to a private clubhouse, resort-style pool and spa, state-of-the-art fitness center, and elegant social lounges. Scenic walking trails and lush landscaped paths weave throughout the community, offering panoramic city views and peaceful green spaces that make everyday living feel extraordinary. Additional features such as a whole-home water softener, a solar panel system, and full interior insulation reflect the home's commitment to efficiency and comfort. Rarely does a new construction home offer this level of intention, design, and community. This is more than a home. It's the beginning of your next chapter in Montebello's most desirable hilltop enclave.

Paseo Grande
903
Duarte
$824,900
1,729
4
3
Welcome to 903 Paseo Grande Circle, located on a peaceful cul-de-sac just steps from Rancho Duarte Golf Course. This spacious 4-bedroom, 3-bathroom home offers 1,729 sq ft of living space on a 4,277 sq ft lot and presents a great opportunity for buyers looking to add their personal touch. The layout includes a formal living room, vaulted-ceiling dining area, a cozy family room with fireplace, and a kitchen that opens to a casual dining space, ideal for gatherings and everyday living. All four bedrooms are located upstairs, including a generously sized primary suite. The backyard features a covered patio, low-maintenance landscaping, and a peaceful water fountain, perfect for outdoor dining or quiet relaxation. Additional highlights include laundry in the garage, tile flooring on the main level, and a 2-car attached garage. While the home is clean and functional, it could benefit from some cosmetic updates—making it a great value in a desirable Duarte neighborhood close to parks, shops, and freeway access.
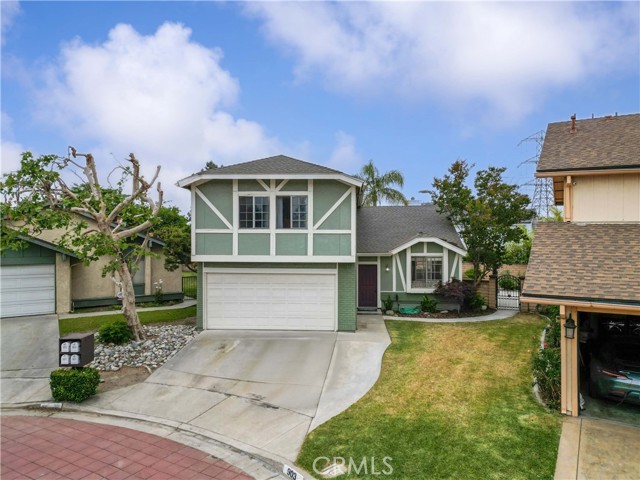
Dunne
191
Morgan Hill
$875,765
1,494
2
3
This brand new 3-story townhome offers 2 bedrooms and 2.5 baths with an open kitchen, dining, and living area that opens to a covered deck. Enjoy upgraded flooring throughout, shaker-style cabinetry in Winter White, and quartz kitchen countertops and island. The kitchen features a Whirlpool stainless appliance package, including a 5-burner gas cooktop, built-in oven, microwave, and dishwasher. Completion: Fall 2025. The Lumberyard Sales Office is open Wed & Sun 126pm, Thurs-Sat 10am-6pm. Closed Mon & Tues.

12th
4415
Riverside
$789,990
1,900
4
4
Nestled in one of Riverside’s most charming tree-lined historic neighborhoods just minutes from downtown, this beautifully upgraded 4-bedroom, 3-bathroom home blends timeless character with modern convenience. Step inside to find brand new flooring and fresh paint throughout, creating a bright and welcoming ambiance. The updated kitchen features elegant shaker cabinets, gleaming quartz countertops, and a full suite of stainless steel appliances—perfect for both daily living and entertaining. The spacious layout offers comfortable living areas and well-sized bedrooms, including a private primary suite. Outside, a detached garage sits on a generous lot with alley access, offering endless potential for additional parking, an ADU, or expanded outdoor living. Whether you're looking for a forever home or an investment opportunity in a highly sought-after area, this gem combines location, charm, and value. Don’t miss your chance to own a piece of Riverside’s historic heart!
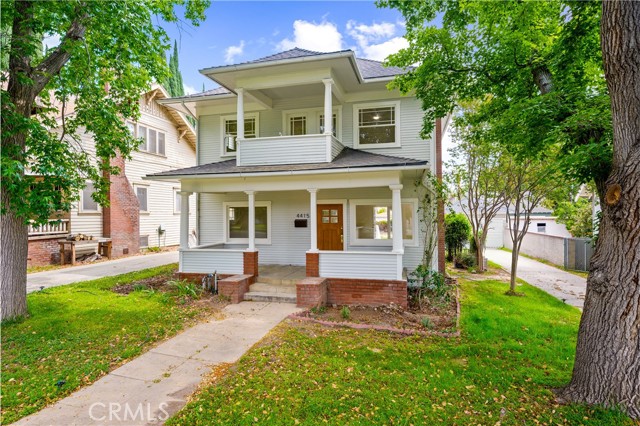
Cypress
5063
Ventura
$719,000
1,054
3
2
This beauty is nestled of Highway 33 on the edge of Ventura, nestled between our beautiful beaches and the quaint community of Ojai. This three bedroom, two bathroom house with expansive front and backyards comes complete with a finished two car garage and ample driveway parking, which could accommodate an RV and/or Boat. Full permit obtained for: New copper plumbing pipes, new electrical wiring, outlet, fixtures and panel, fully remodeled kitchen complete with quartz counters and gas range over as well as modernized bathrooms with high-end 48'x24' classy tile and finishes. Garage is completely finished with drywall, new door, motor and clickers; is ready to be utilized for the new owner's best use or could easily be converted to an ADU for income production. Newly paint inside and out, this home is decked out in modern finishes! Expansive front and backyard, both adorned with freshly blooming roses as well as newly planted native California grass. This home is nestled in a small, tight-knit neighborhood here in our beloved town, just a few short miles from the ocean's edge.
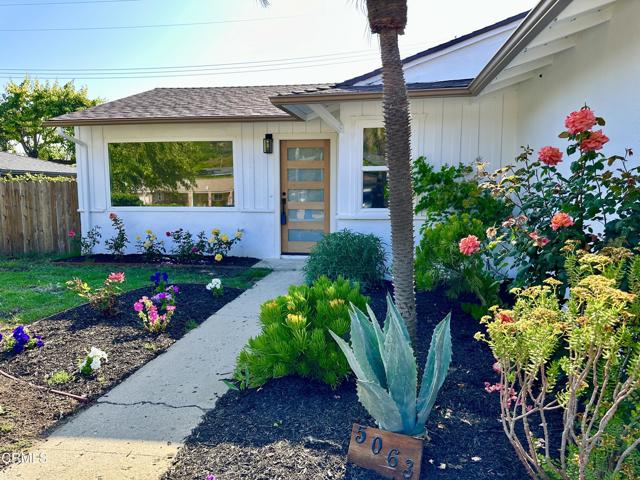
Highland
403
Big Bear
$253,000
463
0
1
Discover an incredible opportunity to own a one-of-a-kind mountain escape! Nestled in a serene setting, The Sugar Drop Dome is a unique geodesic cabin offering the perfect blend of rustic charm and modern comfort. With 14-foot ceilings and wood-look laminate flooring, this architectural gem feels spacious, warm, and inviting. Step outside onto the newer composite wood deck and take in the fresh mountain air, or cozy up inside by the eco-friendly stove. The property also features ample storage with multiple sheds and a large driveway for easy access and guest parking. Located just a short drive from top local attractions including the lake, ski resorts, and scenic hiking trails, this home is ideal as a personal retreat or a short-term rental investment. Some furniture items can be included in the sale!
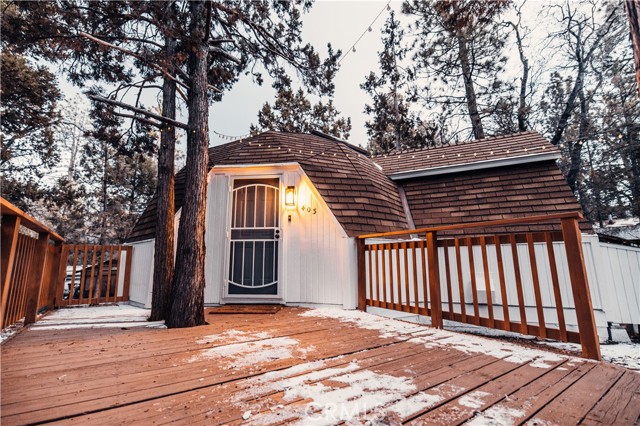
Dogwood
2918
Hemet
$285,000
1,440
2
2
Welcome to Seven Hills age 55+ Golf Course Community! This great home is move in ready, with fresh interior paint, NEW REFRIGERATOR, OVEN AND DISHWASHER. It has a permanent foundation (qualifies for FHA, VA and Conventional Financing) and is looking for a new owner! What a great location! Just a few minutes away from shopping, restaurants, and the Domenigoni Parkway for trips out of town!
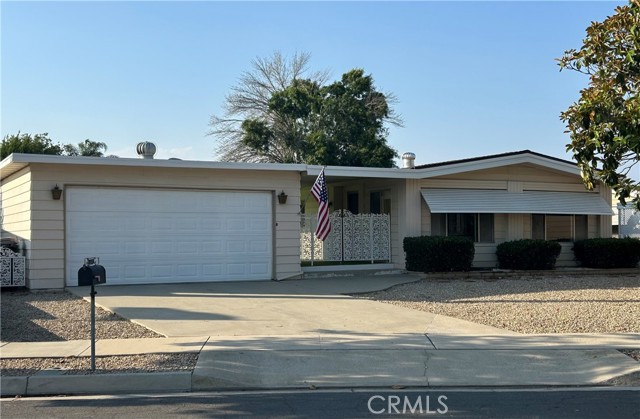
Calle De Velardo
43845
Temecula
$2,599,000
5,661
5
6
Welcome to Santiago Estates! One of the most prestigious communities in Temecula Valley. This extraordinary estate offers luxury, privacy, and panoramic views all on 3.8 acres. Enjoy 4,661 sq ft in your main residence plus a 1,000 sq ft in the detached guest/pool house built in 2008, perfect for multigenerational living, entertaining, or a private retreat. Step inside through elegant double glass doors into a grand foyer with soaring ceilings, a striking black iron staircase, crown molding, and abundant natural light. The main floor boasts a formal living room, a spacious family room with fireplace, and a chef’s kitchen with granite counters, stainless steel high end appliances, double ovens, and an island with a gas cooktop and sink. The kitchen area also opens to a spacious outdoor patio, ideal for enjoying serene sunrises and sunsets. The main-level primary suite features a fireplace, tray ceilings, a luxurious ensuite bath with soaking tub, walk-in shower, dual vanities, and generous closet space. A private main level guest bedroom with ensuite bath and outdoor access to the veranda offers a great in-law option. Upstairs includes a private office with French doors and open views of the living space below, plus three additional bedrooms and two full bathrooms. Your resort-style backyard includes an infinity-edge saltwater pool and spa, a private illuminated tennis court (north/south oriented), chiminea, covered patio, and pergola with decorative balustrade, all overlooking lush meadows and mountain views. The detached guest/pool house features a full kitchen, bath, and a large upstairs game/theater room. A private drive path leads to the lower two acres, ideal for horses, agriculture, or future expansion. Additional highlights include a ground-mounted fully paid 7.3 kW solar system, tankless water heaters in both homes, HD security camera system, and alarm. Located just minutes from Shopping, Restaurants, Old Town Temecula, Pechanga Casino, distinguished Schools, and award winning Wineries! This one-of-a-kind estate offers the ultimate in California luxury living! Don't miss out, schedule your private showing today!
