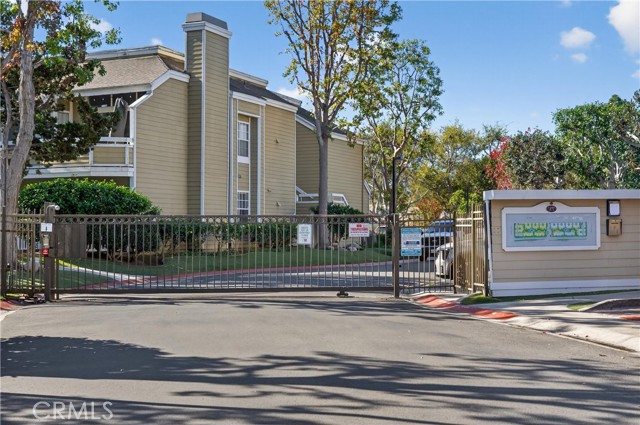Favorite Properties
Form submitted successfully!
You are missing required fields.
Dynamic Error Description
There was an error processing this form.
Santa Maria #128
500
Santa Paula
$185,000
720
2
2
Don't miss this opportunity to own a well-maintained mobile home in a desirable 55+ community. This unit features 2 bedrooms and 1.5 bathrooms, offering comfort and convenience. The porch has been converted into an additional living room, providing extra space for relaxation or entertaining.Additional highlights include an indoor laundry room, a large storage shed, and a spacious backyard perfect for gardening or outdoor enjoyment. The property also offers a carport that accommodates up to three cars. The owner has kept the home in good condition, making it move-in ready.
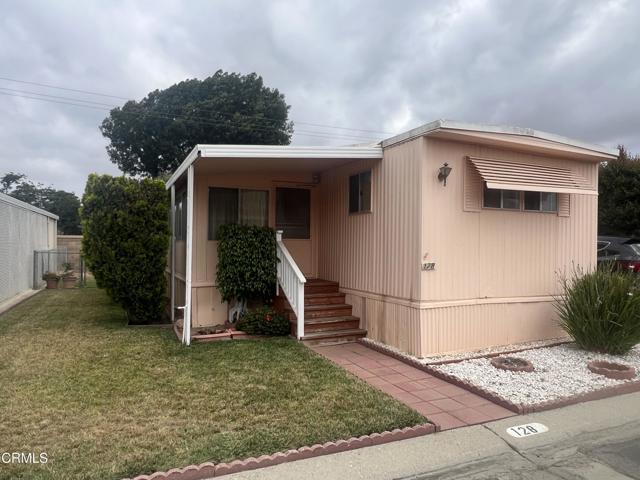
Adele #50
692
Orange
$199,000
1,500
2
2
Give yourself the best Christmas gift this year!! We present to you a peaceful, light-filled retreat in the highly sought-after Santiago Creek Estates. This beautifully designed home offers the perfect balance: spacious enough to live comfortably, yet easy to maintain. Inside, you’ll find remarkable storage throughout, including dual walk-in closets in the primary suite, an additional oversized walk-in storage room, and a secondary bedroom that lives like a second primary with its own wall of cabinets and shelving. The dining room features a full wall of built-ins, and the separate laundry room provides even more storage to keep life beautifully organized. In addition to the abundant interior storage, the home also includes two exterior storage closets: ideal for seasonal décor, tools, and larger items you don’t want inside the home. The living room is anchored by a gorgeous custom fireplace and brightened by skylights and abundant windows. Enjoy the community’s year-round heated pool, friendly neighbors, and the ideal location near the front of the park for convenient guest parking. Newer roof, beautiful natural light, and a welcoming walk-able neighborhood! This is the retreat you’ve been waiting for!
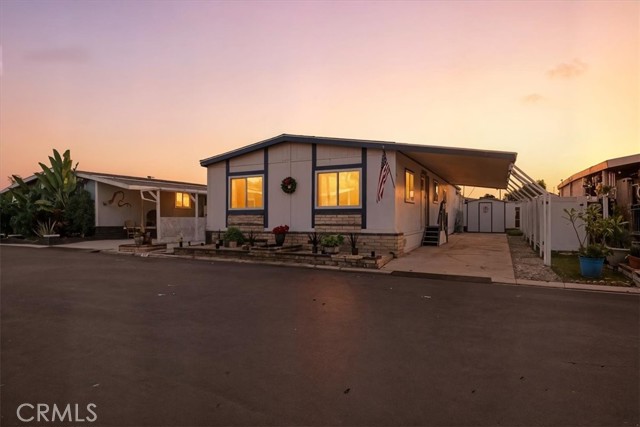
Cypress #103
1205
San Dimas
$290,000
1,848
4
2
A true PRIDE OF OWNERSHIP. Beautiful 4 br/2 baths home. Wood like floorings and carpet in Bedrooms. Updated bathrooms. This home is very specious. There is an additional room ( TV room , office, family room) with open wall toward the Living room.Excellent location - very easy access to all freeways, shopping, churches. The community has beautiful club house, game room, pool and spa. This is a great home and will NOT last long.

Newport Blvd
2060
Costa Mesa
$89,999
0
1
1
Discover coastal living at an incredible value in Starlite Village, located just minutes from the beach and close to major freeways for effortless commuting. This charming home offers the ideal blend of comfort, convenience, and affordability, set within a welcoming community known for its reasonable space rent and peaceful environment. Enjoy bright interiors, a functional floor plan, and a relaxing outdoor space that's perfect for morning coffee or evening breezes. Whether you're downsizing, buying your first home, or seeking a coastal getaway, this property puts you near everything the area has to offer-shops, restaurants, trails, and sandy beaches-all at a fraction of typical coastal pricing. The home is priced aggressively to sell, making this one of the best opportunities for beach-close living in today's market. Live the coastal lifestyle without compromise.
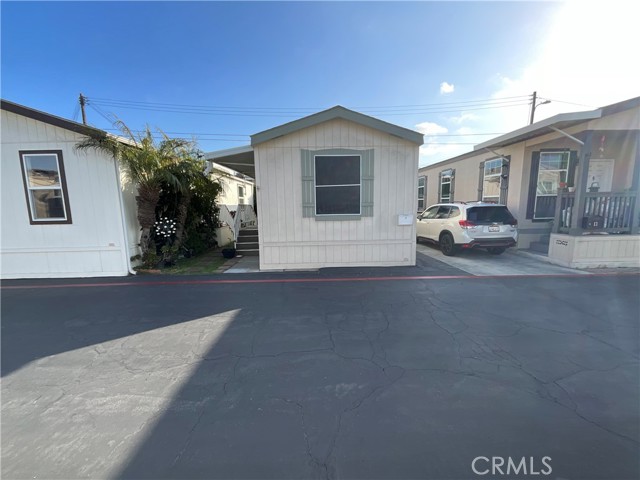
Canoga Avenue #316
8811
Canoga Park
$185,000
1,200
2
2
A TRUE MOVE IN READY 2 BEDROOM 2 BATH, LOUNGE AND OFFICE This impeccable Canoga Park home has been upgraded, improved and new repairs made to welcome the new homeowner to a stress free lifestyle. PROPERTY FEATURES INCLUDE: New Laminate Flooring, Dual Paned Windows installed in the enclosed porch, New Roof, Freshly painted Interior and Exterior, Drywall, Well Appointed Kitchen including Newer Appliances, Pantry, Formal Dining Room with Built in Buffet and Display, Large Living Room, Lounge, Enclosed Porch for office, studio or relaxation. The Spacious Master and Guest Bedrooms offer full wall closets and lovely daytime natural light. The Master Bath has a newer walk in shower with superb vanity counter space, Guest Bath offers shower over tub and a single vanity. Ceiling Fans, Excellent Storage and cabinet space throughout. A separate Laundry Room includes a stacked washer and dryer. Low Maintenance Minded Landscaping engages the 2 car Covered Carport Parking with a Huge Companion Shed that is equipped with electricity and lighting. Rear Patio for outdoor entertaining and Low Space rent of 1,050.00 in a Resort Style Community. Canoga Mobile Estates is a People and Pet Friendly 55+Hospitable Home Community. Sparkling Pool, Clubhouse, Recreation, Exercise Room are only a few of the extensive amenities residents enjoy. Convenience to 118 Freeway, Public Transport, Shopping, Dining. Beautifully maintained, Superior in Management make this Community a Shining Star in the San Fernando Valley. Buyer is advised to independently verify the accuracy of this information through personal inspection, building permits and/or with appropriate professionals (i.e. attorney, appraiser, architect, contractor, etc.). Information deemed reliable but is not guaranteed
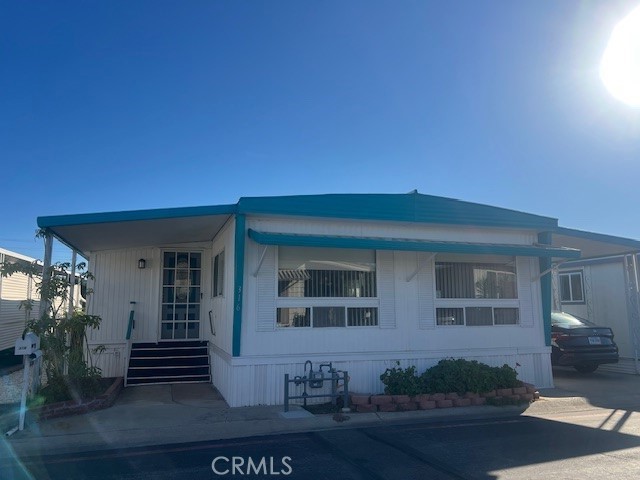
Henshaw #406
123
Chico
$75,000
1,248
3
2
This affordable, spacious home is ready for a new owner. The home boasts a three-bedroom split floor plan giving each person a private nook along with two full bathrooms. The kitchen is the cheerful heart of the home, lined with plentiful cupboards and stretches of counter space. It opens directly into the living room, so stories, laughter, and aromas wander freely into the rest of the home. Out front, a generous porch waits like a friendly lookout post. In summer it offers a cool, shaded perch, and the rest of the year it becomes a quiet stage for breezy mornings, slow sunsets or neighborhood hellos. All of this sits within a warm, friendly senior mobile home park known for the lowest space rent in town, with some utilities already bundled in. It’s the kind of place that feels thoughtful, easygoing, and full of charm.
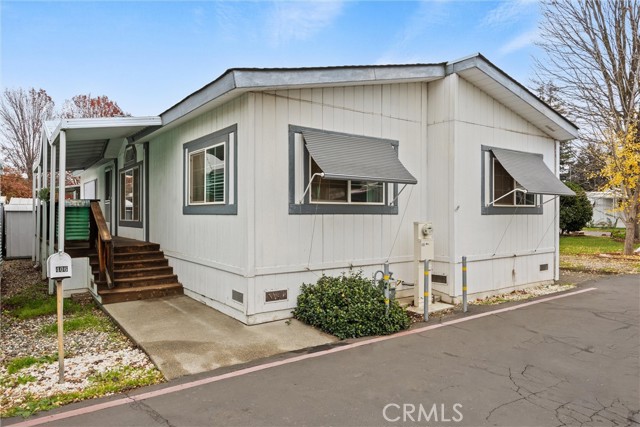
6665 Long Beach Blvd Unit B23
Long Beach, CA 90805
AREA SQFT
440
BEDROOMS
1
BATHROOMS
1
Long Beach Blvd Unit B23
6665
Long Beach
$70,000
440
1
1
Welcome to this charming 1-bedroom, 1-bath mobile home featuring a beautifully renovated kitchen and bathroom. Perfectly located in Long Beach near Compton College and just minutes from the 91 and 710 freeways, this home offers the ideal blend of comfort and convenience. Nestled in a well-connected neighborhood, you’ll enjoy close proximity to great schools, shopping centers, restaurants, and major commuter routes—everything you need is right at your doorstep. With its prime location and move-in-ready condition, this home is a rare find and an opportunity you won’t want to miss!

Via Milano #202
2951
Corona
$474,888
1,007
2
2
FHA APPROVED CONDO! Welcome to this beautifully maintained condo located in the highly desirable Villaggio community of Corona. This inviting home offers an open and bright floor plan with abundant natural light, creating a warm and comfortable living space. The spacious living room flows seamlessly into the dining area and kitchen, making it perfect for both everyday living and entertaining. The well-appointed kitchen features ample cabinetry, generous counter space, and a functional layout ideal for cooking and hosting. The primary suite provides a peaceful retreat with a comfortable bedroom area and a private en-suite bath. Additional highlights may include a private balcony, in-unit laundry. The Villaggio community is known for its beautifully landscaped grounds and resort-style amenities, such as a sparkling pool, spa, and well-maintained common areas, HOA also covers water and trash! Conveniently located near shopping, dining, parks, and easy freeway access, this condo offers both comfort and convenience in one of Corona’s most accessible neighborhoods. This condo is perfect for first-time buyers, downsizing, or investment.
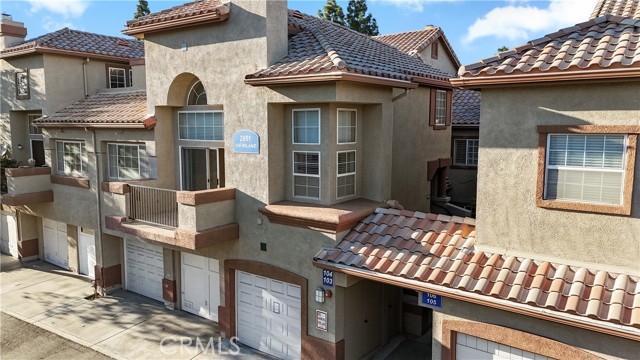
Camellia
2300
Palmdale
$730,000
4,693
5
4
This beautifully finished home offers generous living space and modern comfort throughout. Featuring a bright and open floor plan, the home includes both formal and casual living areas perfect for entertaining or relaxing. The kitchen features ample cabinetry, a large island, and seamless flow to the dining and family room areas. Upstairs you’ll find well-sized bedrooms, an open living area with office space, and a spacious primary suite with a private ensuite bath and shower. The potential 6th bedroom has been converted to a full walk-in closet space for those looking to store an extra wardrobe, creating flexibility and options for growing or larger households. Enjoy Southern California living in the private backyard, ideal for gatherings and festive meals. Additional highlights include a 3-car garage, central air and heat, and convenient proximity to parks, schools, and shopping. This house is ready for those wanting an open, blank canvas, and those simply looking for an upgraded amount of space and comfort! (Staged photos have been staged virtually using AI. The property is currently empty.)
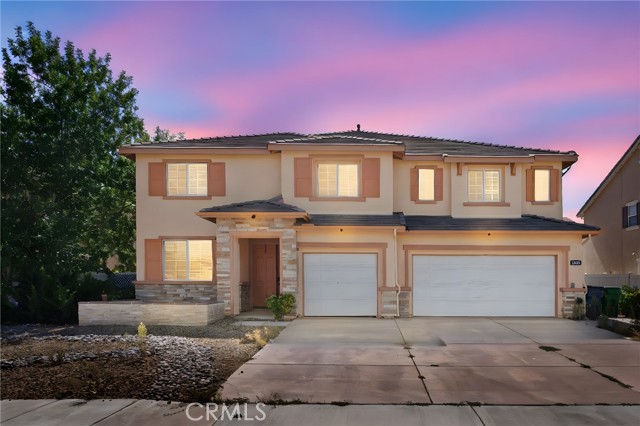
Hemlock
3960
Oxnard
$2,599,000
2,700
4
3
Luxury Waterfront Living in Mandalay Bay - South-Facing with Private Dock & Designer Finishes Welcome to 3960 W Hemlock St - a rare opportunity to own a highly sought-after, south-facing waterfront home in the heart of Mandalay Bay. This beautifully updated 4-bedroom, 3-bathroom single-family residence offers 2,700 sq ft of upscale coastal living, complete with a 40' private dock easement right outside your door - perfect for boaters and water lovers alike.Step inside to find a stunning, move-in ready interior, recently renovated from top to bottom with high-end finishes, designer lighting, fresh paint inside and out (including deck and dock), and brand-new ZLINE stainless steel appliances in a gourmet chef's kitchen. Ideal for entertaining, the open-concept layout features spacious living areas filled with natural light and harbor views throughout. On the main floor, you'll find a rare first-floor bedroom and full bath - ideal for guests, in-laws, or a home office. Upstairs, the primary suite is a true retreat, boasting serene water views, a large glass-paneled balcony, and a luxurious ensuite bathroom. Two additional generously sized bedrooms and a full bath complete the upper level. Enjoy modern comfort with central A/C - a rare and valuable upgrade in the area. Whether you're relaxing on your private deck, watching boats glide by, or hosting sunset cocktails, this home epitomizes the laid-back luxury of coastal California living.Located in the Channel Islands Harbor, you're just minutes from the #1 rated beach in California, local dining, water activities, yacht clubs, and shops - all while being an hour from Los Angeles and 30 minutes from Santa Barbara. What truly sets this home apart? There is NO MELLO-ROOS and an ultra-low OPTIONAL HOA. The Channel Islands Waterfront Homeowners Association (CIWHA - channelislandsca.com) is $50 annually, there is a $75 transfer fee and approximately $600 annual waterways assessment. Buyers to independently verify the accuracy of all information. Don't miss your chance to live the harbor lifestyle you've always dreamed of. Schedule your private showing today.Buyers to independently verify the accuracy of all information.
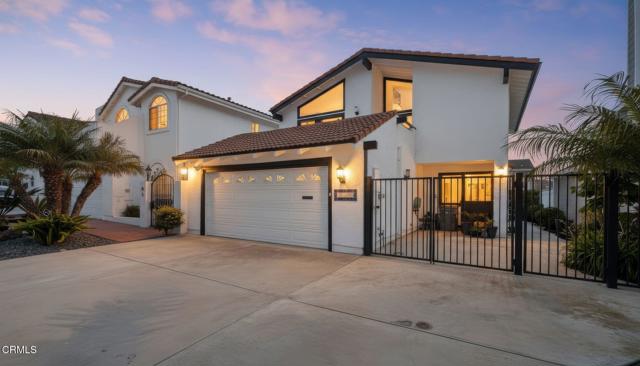
Garrison Loop
14
Ladera Ranch
$805,000
1,388
2
2
Step into this stunning end-unit tri-level home in the coveted Chambray community of Ladera Ranch—where soaring two-story ceilings, abundant natural light, and a beautifully upgraded interior come together to create the perfect place to call home. This bright and open 2-bedroom, 2-bath floor plan lives large, enhanced by new laminate wood flooring throughout and an inviting main level that feels both spacious and warm. The kitchen features crisp white cabinetry, quartz countertops, stainless steel appliances, and recessed lighting, flowing seamlessly into the living and dining areas. Enjoy indoor-outdoor living on your private front patio—ideal for relaxing or entertaining. where you can unwind with sweeping neighborhood views, including sparkling evening lights and tranquil mountain backdrops. The generous primary suite offers a walk-in closet and a refreshed en-suite bath with dual sinks. The secondary bedroom is equally spacious and served by a full hall bath. Upstairs, the impressive loft provides endless possibilities—use it as a bonus room, office, or easily convert it into a third bedroom. Convenience is key with an in-unit washer/dryer, an attached 1-car garage, and an additional assigned parking space. Living in Ladera Ranch means enjoying unmatched resort-style amenities—high-speed internet, pools, splash parks, clubhouses, sports courts, hiking and biking trails, a dog park, community gardens, and more. All within walking distance to Bridgepark Plaza with Albertsons Market, shops, and restaurants. This exceptional end-unit home offers style, comfort, and the best of Ladera Ranch living—don’t miss it!
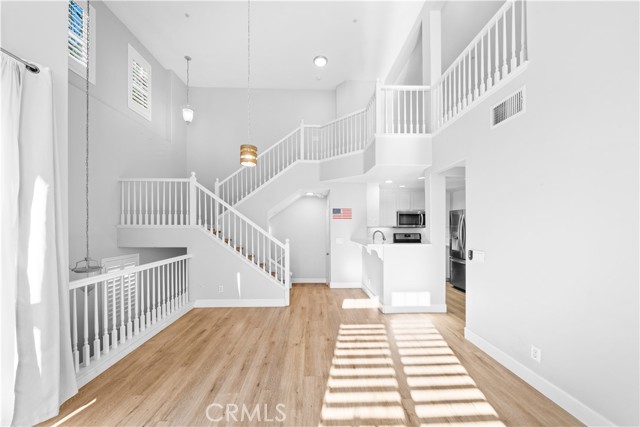
Yorkshire
15311
Huntington Beach
$1,299,998
1,800
5
2
Welcome to this beautifully upgraded pool home, offering a perfect blend of comfort, style, and convenience. Step inside to find upgraded flooring, recessed lighting, and a spacious open-concept kitchen featuring granite counters—ideal for cooking and entertaining. The home includes remodeled bathrooms and a comfortable family room with a cozy fireplace. Enjoy year-round outdoor living with a private in-ground pool equipped with electric, gas, and solar heating, plus a charming gazebo and built-in private barbecue area. The yard is beautifully designed with high-end artificial grass and drought-friendly landscaping for low-maintenance enjoyment. Additional standout features include a drive-through garage and a solar system for energy efficiency. Centrally located and freeway-close, this home is just a 10-minute drive to the beach and sits adjacent to a beautiful park—making it perfect for active lifestyles.
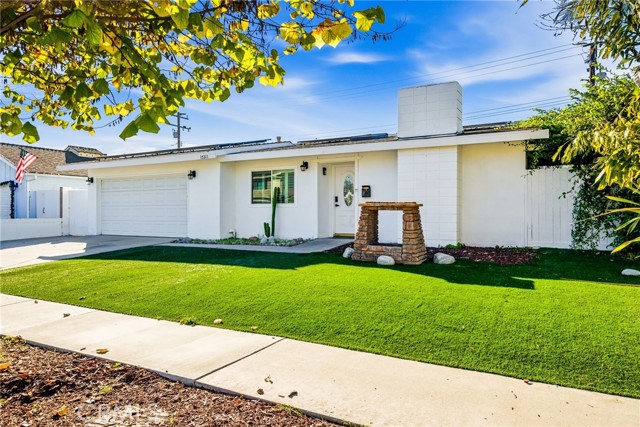
Shadydale
4015
Covina
$700,000
1,240
3
1
This charming home is waiting for you! With lots of living space, the open floor plan provides warmth and comfort perfect for gatherings. The kitchen offers plenty of cabinet space adjacent to a comfortable dining area. You’ll find one bath and three well-sized bedrooms, each with plenty of storage and natural light. Off the screened-in patio, the spacious back yard has access to the two car garage and a long driveway. Great bonus! The solar panels will be paid in full through escrow, offering valuable long term savings -- a huge benefit for the buyer! Don’t miss your chance to see this lovely home!
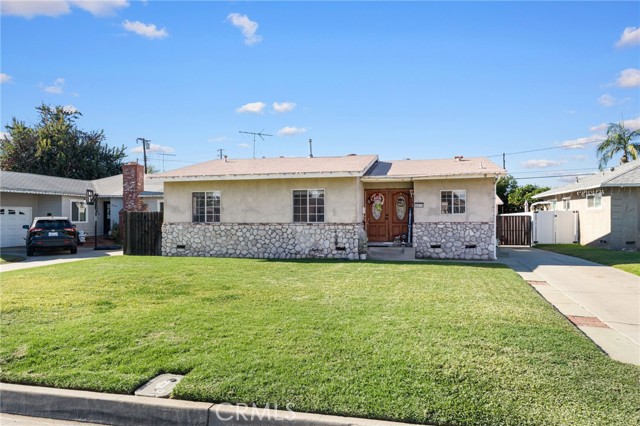
Camino Real
317
Palmdale
$399,000
1,901
3
3
CALLING ALL INVESTORS & CASH BUYERS This spacious home sits on a corner street with a two-story layout and a classic tile roof. Inside, vaulted ceilings and tall windows bring in great natural light. The kitchen includes stainless steel appliances with tile countertops. Living and dining spaces flow toward a sliding glass door that opens to the backyard. The large fenced yard offers space for play, pets, or future plans, while the front yard features low-maintenance paths and native plants. This is a fixer-upper and a distressed property best suited for cash buyers or investors. Several major components may not be functional, and the home will require repairs and updates throughout. Perfect opportunity for those looking to renovate, add value, or recreate a space with their own vision. This spacious home sits on a corner street with a two-story layout and a classic tile roof. Inside, vaulted ceilings and tall windows bring in great natural light. The kitchen includes stainless steel appliances with tile countertops. Living and dining spaces flow toward a sliding glass door that opens to the backyard. The large fenced yard offers space for play, pets, or future plans, while the front yard features low-maintenance paths and native plants. This is a fixer-upper and a distressed property best suited for cash buyers or investors. Several major components may not be functional, and the home will require repairs and updates throughout. Perfect opportunity for those looking to renovate, add value, or recreate a space with their own vision.
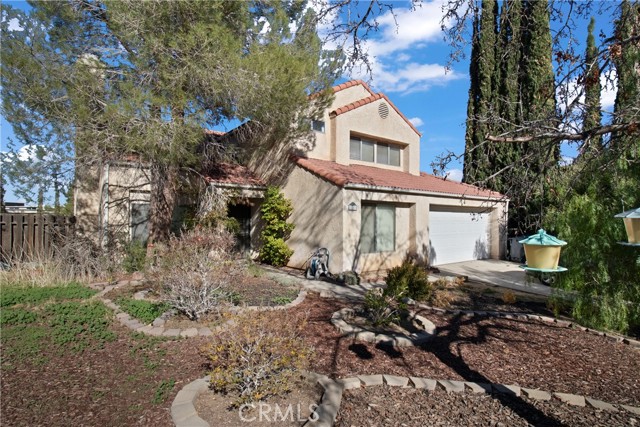
Spring Oak
2113
Running Springs
$435,000
1,564
3
2
Here is your easy-living mountain retreat with practically level entry into a refreshed and comfortable single-story home. Inside, enjoy plenty of space with two living rooms—one featuring a cozy wood-burning stove and direct access to the expansive backyard. The covered wraparound patio sets the stage for countless evenings of entertaining, BBQing, hot tubbing, or simply unwinding outdoors. The yard offers ample room for gardening, pets, and play shed included!) Conveniently located just off Hwy 18 and only minutes from SkyPark, Deep Creek, Snow Valley, and the Nordic area, this home is ideal for year-round adventure and commuting off the mountain. With most deferred maintenance already addressed and furniture included, this home is move-in ready—or perfectly positioned as a turn-key rental.
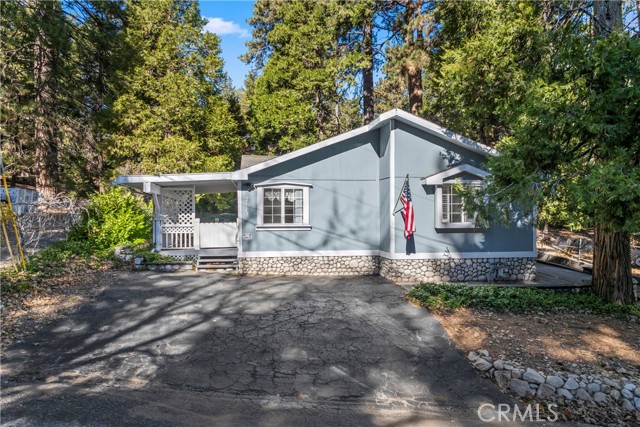
Miller
7610
Gilroy
$1,098,000
3,224
5
3
Charming Willow Glen feel with tree-lined street Lowest price per square foot at $340.57/ SF. Walkable to shops. Ideal for a large family, multi-family and entertaining. 3 car tandem garage. Two Story Floorplan. Circular driveway provides a luxurious presence. Ample parking combined with an attached three-car garage. Front porch, second story balcony and views of tree lined street. Kitchen offers space for daily use and entertaining. Kitchen remodel w/ granite counters, cabinet and appliance packages. Five (5) Bedrooms with guest and or senior family member bedroom or office. Master Suite offers separate office/den/sit-in area w/ built in bookcase. Master suite is large and open access to the balcony views and beautiful tree-lined street. Master Bath is spacious, beautiful w. jetted tub and separate shower. Office bedroom on lower floor. Second Junior Master suite with it's private bath too. Rear yard perfect for parties, vegetable garden, dog run and green house. Sellers invested time energy and money to remodel and the added square footage completed with permits. Centrally located and walking distance to downtown. Easy access for all the needs of convenience shopping, banking, library, park, schools, golf, wineries and farm to table fruit and vegetable providers. Live well!
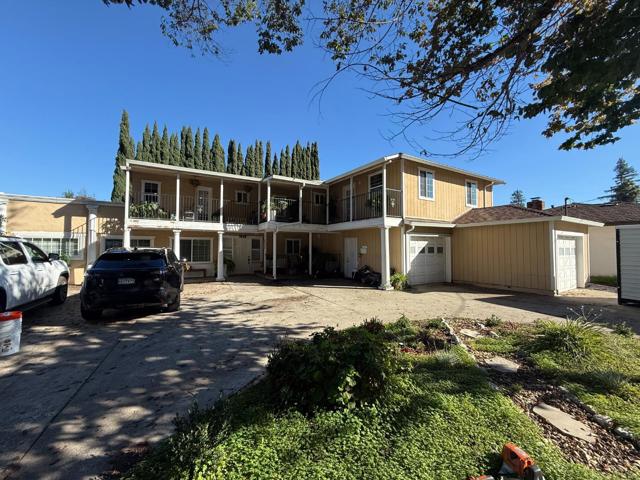
Saint Andrews
18435
Torrance
$929,000
1,480
3
2
Charming single-level home in a highly desirable Torrance neighborhood! This 3-bedroom + office, 2-bath property offers 1,480 sq ft of comfortable living space on a 5,000 sq ft lot. The inviting layout features a spacious living room, dedicated dining area, and an office that provides the perfect flex space for work, hobbies, or a potential 4th bedroom. The home offers excellent curb appeal, an detached 1-car garage, and an oversized driveway with room to park up to four vehicles — a rare convenience in the area. The backyard provides a blank canvas ready for outdoor living, gardening, or future enhancements. With its prime location, single-story floor plan, and endless potential, this Torrance gem is ready for its next chapter.
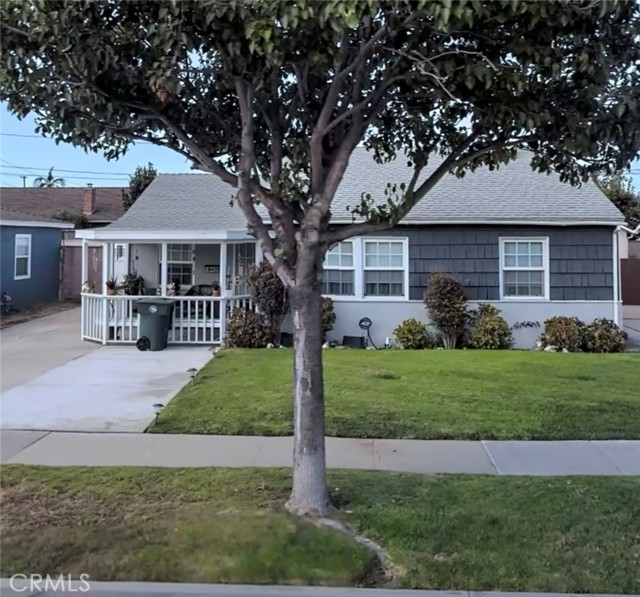
Minton Rd
24190
Homeland
$300,000
940
3
1
Ideal project for cash buyers with no contingencies who are interested in putting some work into a great opportunity. Selling as-is with no repairs; the buyer assumes responsibility for everything left on the property. The assessor lists the MBL unit as a 2-bedroom, although it actually has 3 bedrooms and 1 bathroom, along with a kitchen, a dining area, and a living room with a fireplace. In addition to the main mobile unit, there is a barn on a concrete slab with stairs to the upper level and a corrugated steel roof. The property also includes three storage sheds and an older bus body that can be used for storage or as a bonus space. The MBL sits at a high point on the 2.46 gently sloped acres, providing good rain runoff. The fenced lot has three entrance gates and a semi-flat area suitable for play, livestock grazing, work, or other uses. Zoning is RA5 (Rural Agricultural) and qualifies as horse property. Improvement work was completed on the septic system in 2021. The property has a water meter and electricity. A great place to create memories—thank you for your interest in this unique property.
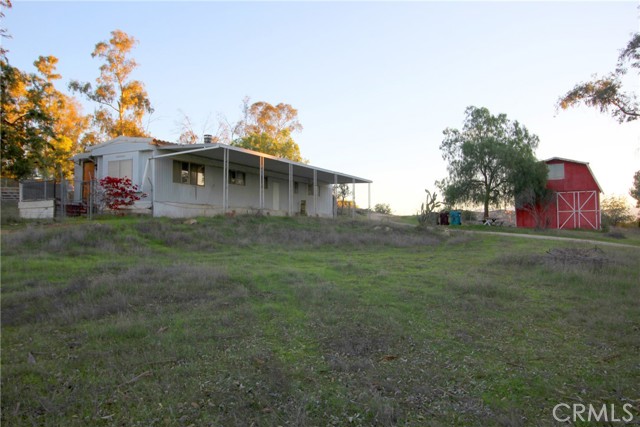
Wheelbarrow Way
1707
San Jacinto
$535,000
2,042
3
2
Proud ownership!!! You have to come see it to fully appreciate it. This home offers 3 bedrooms, 2 full bathrooms, plus an office room that you could turn into a 4th bedroom if you need it, open concept in the kitchen-living room-dining area for those special gatherings with your family and friends. Kitchen has brand new granite counter tops, laundry room, aluminum wood patio, and a water filtration that will stay with the house. Seller has the extra shade on the windows for heat/cold protection, and all of it stays. Enjoy the low maintenance front and back yard. Property offers a patio for those sunny days. On the side of the property you could potentially have RV access if you desire it. Solar panels installed that offer low to no payment to Edison. Buyer to assume lease.
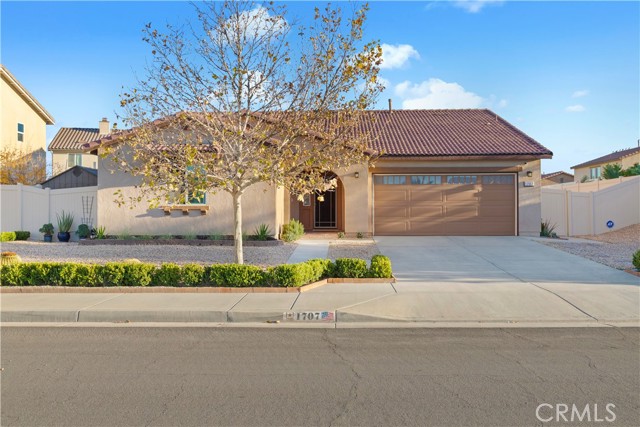
Calle Cadiz Unit O
57
Laguna Woods
$279,000
1,040
2
2
Lovely 2BD/2BA "Casa Blanca" co-op located on a quiet street with ample parking for your guests is ready for your personal touches. CO-OPS CAN BE RENTED OUT UPON CLOSING. Upper level unit with close carport and 2 community laundry rooms. This home boasts a vaulted ceiling in the dining area that enhances the spacious open feel of this Light and Bright home. The HOA maintains many of the appliances and interior amenities to give you carefree living in your retirement. Spacious living room with sliding door and sidelights leading out to the lovely covered balcony with a tree house feel. Two spacious bedroom with lots of storage and built-in cabinets. Guest bathroom has walk-in shower and primary bath features tub/shower combo. Home is being sold "AS IS". This building is one of the first to experience Laguna Woods new fiber internet. Great walkable location in the middle of the gated area - enjoy Clubhouse 1 with pool, gym, bocce ball, archery, shuffleboard, drop-in lounge and library and Clubhouse 3 - the Performing Arts Center of Laguna Woods. Laguna Woods Village residents enjoy a 27-hole championship golf course, a 9-hole executive par 3 course, pickleball and tennis courts, lawn bowling, gyms, clubhouses, swimming pools, horse stables, gardening centers, artist studios, computer workrooms and classes + over 200 clubs and organizations.
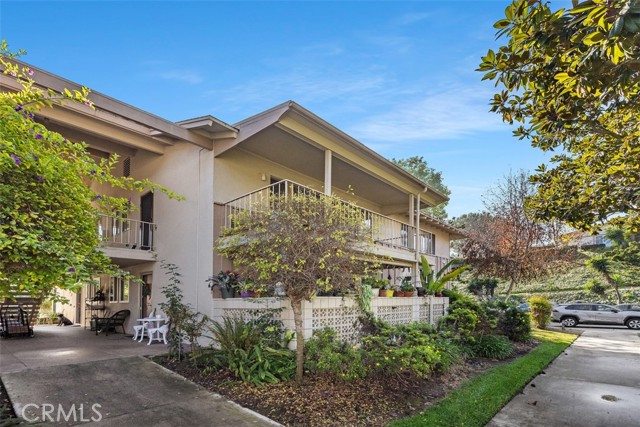
Madison
1158
Red Bluff
$352,000
1,381
4
3
An updated 3-bedroom, 2-bath bungalow with an open floor plan perfect for comfortable living and entertaining, on a desirable corner lot. An additional bonus is the brand-new ADU complete with a kitchenette, full bathroom, and spacious walk-in closet. Enjoy the beautifully maintained garden area, a sturdy wood fence for added privacy, and a secure storage space approximately 10 feet deep—perfect for seasonal items, tools, or extra belongings. A fantastic opportunity for comfortable living with added functionality or rental income
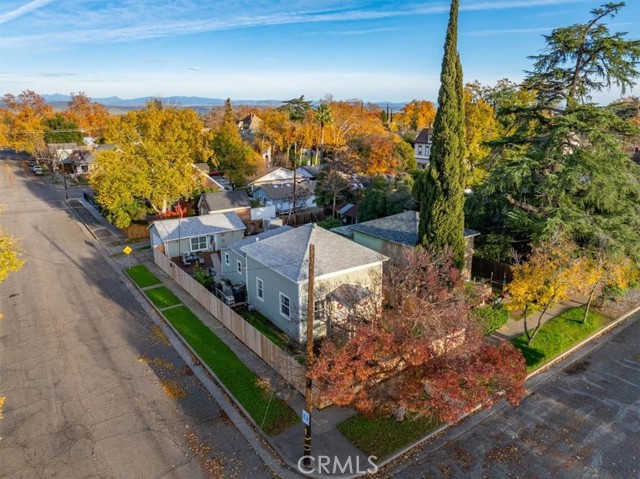
Maria
7820
Jurupa Valley
$629,999
1,809
4
2
Welcome to 7820 Maria Dr, Riverside 92509 a spacious 4-bedroom, 2-bath home offering 1,809 sq ft of comfortable living with an inviting layout designed for everyday life and entertaining. The open kitchen and dining area provide plenty of room for family dinners and cooking, flowing into a welcoming family room with a fireplace and views of the pool and spa. The primary bedroom features wood laminate flooring, while the bathrooms offer tile flooring, newer cabinetry, and granite countertops. Additional highlights include an indoor laundry room and a 2-car garage with storage. Enjoy a convenient location close to local shopping and dining, including Deanza Marketplace and Deanza Plaza, with easy access around town. Plus, you’re a short drive to Riverside Municipal Airport, making commuting and travel extra convenient. Schedule your private showing today.
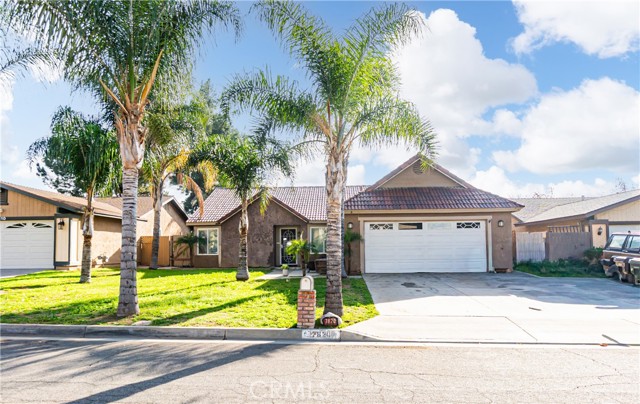
S. Hampton way
3146
Ontario
$849,800
2,586
4
3
Welcome to this beautifully maintained, move-in ready home in the highly sought-after Edenglen community of Ontario Ranch, one of Southern California’s premier master-planned neighborhoods. Offering over 2,580 sq ft of thoughtfully designed living space, this home blends modern comfort with timeless style. The open floor plan features elegant marble countertops, new luxury laminate flooring, and fresh interior paint, creating a bright and inviting interior. Additional upgrades include a tankless water heater for energy efficiency and a whole-house fan system that helps keep the upper level cooler and more comfortable. The flexible layout includes a main-level primary suite plus an additional bedroom and full bath, ideal for guests or a home office. Upstairs offers two spacious bedrooms, a full bath, and a versatile loft perfect for a media room or play area. Enjoy a private backyard with low-maintenance landscaping, ideal for relaxing or entertaining. Residents of Edenglen enjoy resort-style HOA amenities, including a community pool, parks, playgrounds, recreation areas, and walking paths. Conveniently located near shopping, dining, schools, and major freeways, this home offers comfort, efficiency, and lifestyle in one exceptional package.
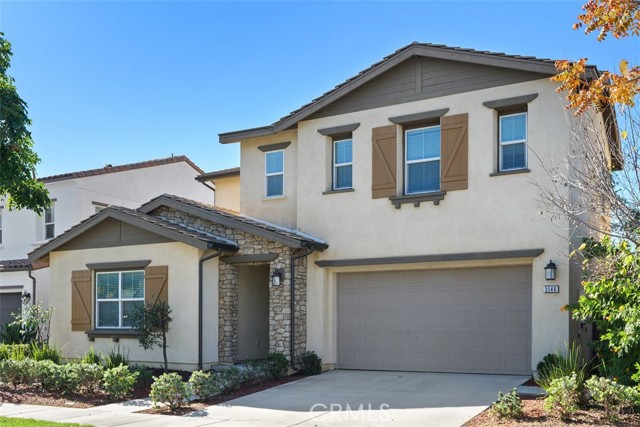
43rd
811
Los Angeles
$800,000
2,364
6
3
Duplex Opportunity in Prime Los Angeles Location Excellent opportunity to own a duplex with tremendous potential at 811 East 43rd Place, Los Angeles. This property offers a total of 2,354 sq ft of living space, featuring two units combined with 6 bedrooms and 3 bathrooms. While the property is in need of TLC and remodeling, it offers solid bones and a functional layout, making it ideal for investors or buyers looking to add value. Located in a well-established neighborhood with convenient access to major freeways, shopping, dining, and employment centers. Perfect for those seeking a value-add investment or long-term rental opportunity.
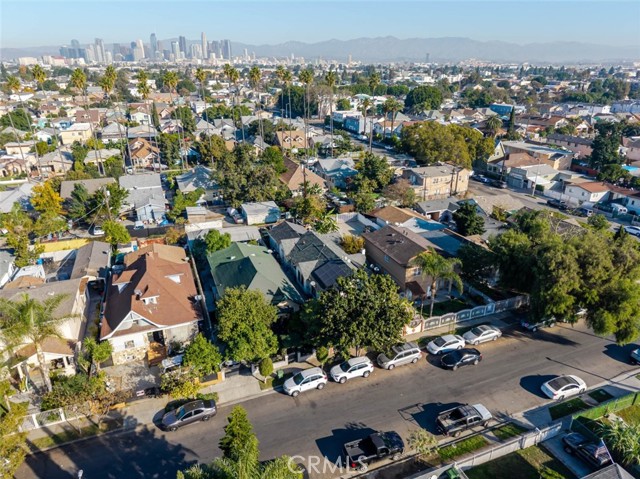
Parkway Dr #104
7780
La Mesa
$560,000
1,115
2
2
This VA approved total turn-key, top-floor end unit blends modern comfort with a bright, open layout. The spacious living room features a vaulted ceiling & a cozy wood-burning fireplace—perfect for relaxing or entertaining. The completely remodeled kitchen offers shaker-style cabinetry, quartz countertops, ample prep space, newer appliances & opens seamlessly to the dining area for easy hosting. Luxury vinyl plank flooring runs throughout the home, complemented by central A/C for year-round comfort. Both bathrooms showcase stylish subway-tile showers & the large primary bedroom easily accommodates a king-size bed with additional furniture. The balcony includes a convenient laundry closet with side-by-side washer & dryer. Two designated parking spaces—a carport with small storage closet plus an additional uncovered space—both located close to the unit. Parkway Manor offers a well-maintained community with a sparkling pool and spa, lush landscaping, & reasonable HOA fees that include Cox cable TV. The HOA is well-funded for long-term peace of mind. Conveniently located near Lake Murray, shopping, dining, Grossmont Hospital, and major freeways, this home delivers both comfort & accessibility.
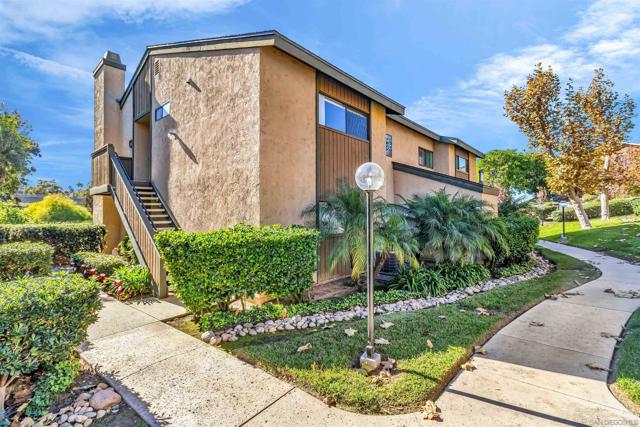
Highway 38
37644
Angelus Oaks
$484,999
1,008
3
2
Welcome to your dream mountain retreat in beautiful Angelus Oaks! Move in now and enjoy the cool mountain weather in this charming TWO-ON-A-LOT property—a rare find perfect for living, investing, or both. Just minutes from Yucaipa and Redlands, this cozy mountain escape features: Two separate cabins – live in one and rent out the other A beautiful deck with stunning mountain views Wood-stove fireplace for that classic cabin feel Peaceful surroundings and fresh mountain air. Cabin 1: 2 bedrooms, 1 bathroom, Cabin 2: 1 bedroom, 1 bathroom This property truly must be seen to be appreciated. Don’t miss this opportunity to own your own mountain getaway!
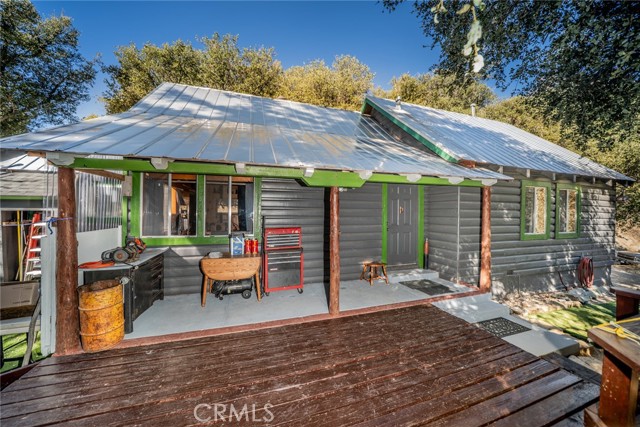
Victoria
2755
Carlsbad
$1,799,000
2,462
4
3
Move-in ready, fully renovated home in a prime location in Carlsbad. Nestled on a generous 0.23 acre lot with private outdoor space, this beautifully updated 2,462 sq ft residence offers 4 bedrooms and 2.5 bathrooms. The luxurious primary suite plus three additional bedrooms and two full baths are located upstairs. Downstairs features a formal living room, an attached dining/sitting area, and a remodeled kitchen with all-wood cabinetry by Sterfic, leather textured quartz countertops, an invisible white quartz backsplash, and premium Samsung stainless steel appliances. Adjacent family room includes a cozy gas fireplace and a sliding door to the backyard for seamless indoor outdoor living. A short hallway off the family room leads to a convenient half bath and a separate laundry room with a utility sink. Interior finishes include new 24"x 24" porcelain tile on the first floor and in all wet areas, and engineered wood floors on the upper floor. Mechanical and cosmetic upgrades include a new 5 ton A/C system with gas heating, fresh paint, modern plumbing fixtures, and recessed lighting throughout. The finished garage features a durable polyaspartic/epoxy coating and a new designer garage door and opener. Outside, low maintenance turf creates a perfect private yard for entertaining or relaxing. Truly move in ready — an exceptional opportunity located in Carlsbad with close proximity to premium shopping, parks, school districts, and beaches.
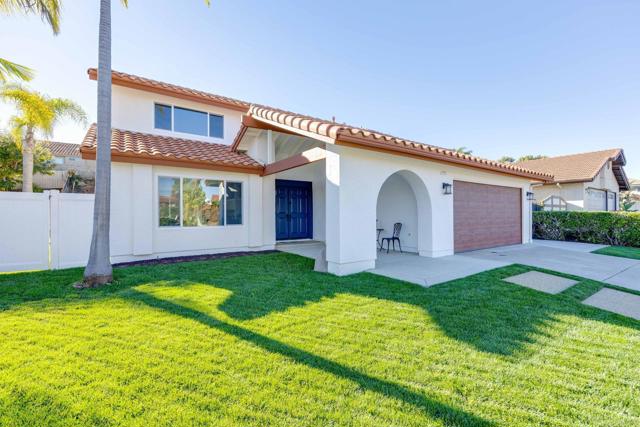
Avenue 48 #215
80394
Indio
$250,000
0
0
0
Outdoor Resort Indio is a Class A Motorcoach resort. This is an RV lot. This exceptional, oversized pie-shaped lot is one of the largest golf course properties in the resort. Perfectly situated behind the 6th tee box. The lot's extra-wide frontage provides abundant parking for multiple vehicles, with the opportunity to expand further. Conveniently located directly across from the clubhouse, main pool, and pickleball courts, you'll enjoy unparalleled access to the resort's top amenities. As the sun sets, the beautifully lit landscape creates an inviting ambiance, making this lot an entertainer's dream for hosting friends and neighbors.Designed for luxurious outdoor living, the lot features a beautifully upgraded kitchen with stainless steel appliances, granite countertops, a BBQ, large ice maker, refrigerator, double sinks, and a pop-up TV for entertaining. The spacious pergola with tiled flooring offers comfort and shade with electric drop-down screens on three sides, under-counter lighting, a ceiling fan, and two outdoor heaters for comfort. Thoughtful landscaping and paver accents create a welcoming and pet-friendly environment. With ample living space and the potential for a large casita, this lot provides the perfect blend of luxury, convenience, and privacy for the discerning RV owner. Plumbed and wired for a dishwasher.
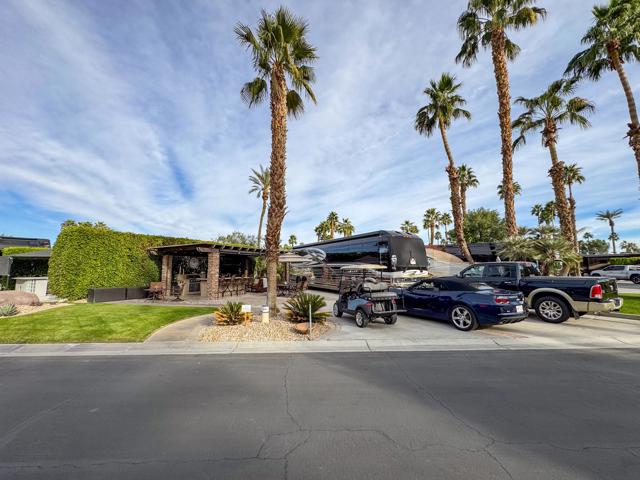
Vista
432
Ridgecrest
$305,000
1,549
3
2
POOL HOME. Spacious 3 bd/2ba home on a double lot with RV parking, pool and ADU potential. Features a large living room with river rock fireplace, high ceilings, tile floors and French doors to the backyard. Primary suite includes walk-in closet and patio access. Oversized finished garage with built-in storage and pool table. Home is clean and functional but needs cosmetic updates including interior paint, carpet replacement and yard restoration. Sold in present condition. Motivated seller, bring your offer.
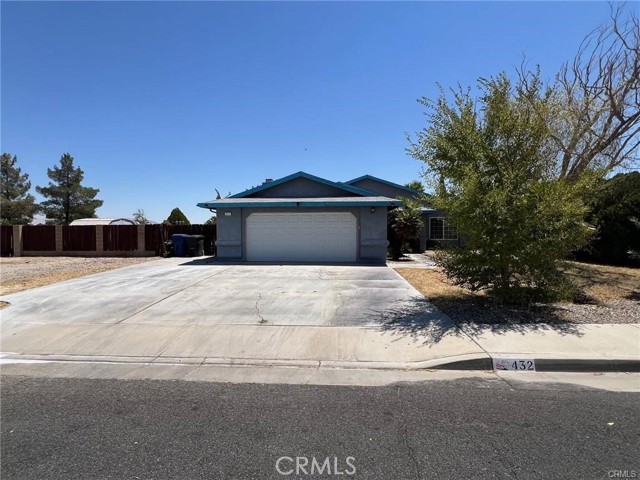
Bear Unit B
3740
Santa Ana
$374,777
1,157
2
2
Stylish Upper-Level Condo in the Heart of South Coast Metro! Perfectly positioned at Bear & Sunflower—just steps from the vibrant South Coast Plaza scene—this beautifully updated 2-bedroom, 2-bath condo offers the best of urban convenience and resort-style comfort. Enjoy effortless access to top-rated restaurants, trendy cafés, boutique shopping, entertainment, and major freeways…all within minutes of your front door! Inside, this light-filled upper end unit features soaring ceilings, an open and airy layout, and serene views overlooking the sparkling pool area. The spacious living room offers a cozy fireplace and large sliding doors that open to an oversized private deck—ideal for relaxing on warm SoCal evenings. The kitchen includes crisp white tile counters, stainless steel appliances, and freshly painted cabinetry. A full-size washer and dryer hookup are neatly tucked into their own closet for added convenience. New flooring, new light fixtures, and a brand-new water heater elevate the home’s comfort, style, and functionality. The well-designed floor plan includes two generous bedrooms and two full baths, creating comfortable space for guests, roommates, or a home office. A designated 1-car garage sits conveniently at the bottom of the stairs with remote access. South Coast Springs is known for its lush, beautifully maintained grounds filled with mature trees, winding streams, and peaceful pathways. Enjoy access to multiple pools and spas, along with HOA dues that include water, trash, and common-area maintenance. This community also offers low taxes, making it an exceptional value in one of Orange County’s most desirable and dynamic neighborhoods. (Community is on leased land.) With its incredible price for the area, this condo is truly one of the best opportunities in South Coast Metro. Live the lifestyle—modern, convenient, and connected. This is the one you’ve been waiting for!
