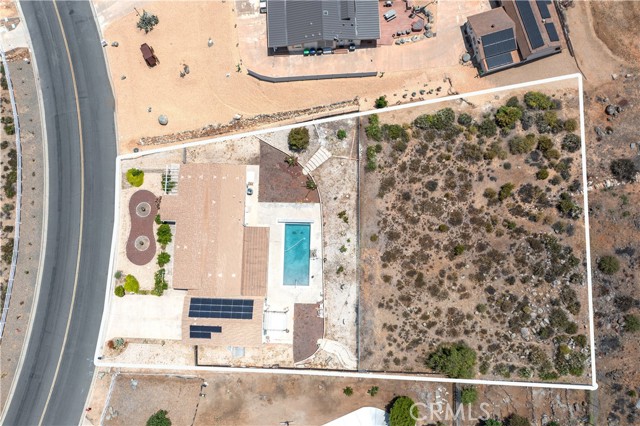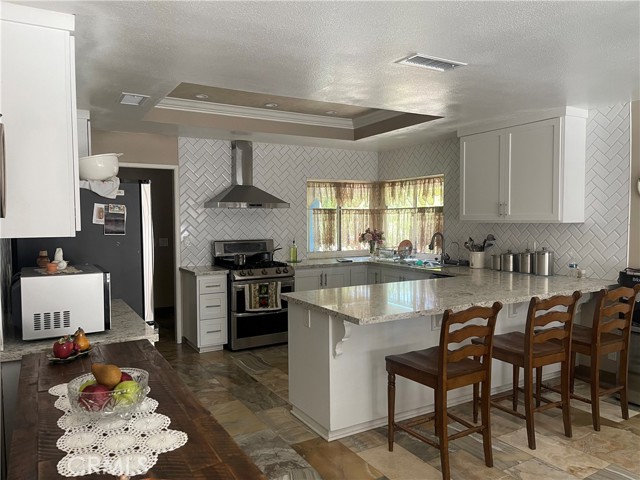Favorite Properties
Form submitted successfully!
You are missing required fields.
Dynamic Error Description
There was an error processing this form.
Redrock
12477
Victorville
$458,000
2,261
4
3
HUGE PRICE REDUCTION FOR A QUICK SALE!!!! Open House Saturday November 1st from 11:00AM -2:00PM. Discover this spacious 4-bedroom, 2.5-bathroom home offering 2,261 sq. ft. of living space on a generous 8,000 sq. ft. lot. Built in 1991, this beautiful property is located in a quiet cul-de-sac in the heart of the desirable Eagle Ranch community—just 5 minutes from shopping centers, restaurants, schools, and parks. Recent upgrades include remodeled flooring throughout both levels, updated bathrooms, new kitchen tile flooring, a new sink, and stylish butcher block countertops. The staircase has also been tastefully updated. The home features a 3-car garage with partial insulation and newer HVAC systems—both the AC units and heater were replaced just 4 years ago. Don’t miss this wonderful opportunity to own a move-in ready home in a prime location! Please Note: Photos shown are from when the home was staged. The property is currently vacant and will be delivered without furniture.
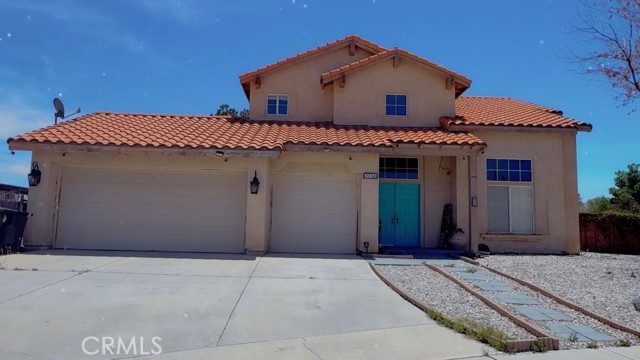
Catamaran
4941
Oxnard
$1,599,900
2,952
5
4
Dreaming of living steps from the sand? This beachside duplex might be exactly what you have been waiting for! This updated multi-residential property offers flexible living options — perfect for investors, multi-generational households, or live in one unit and rent the other. Unit B (downstairs) is 2-bedroom 2-bathroom unit offering 1,602 sqft of living space, a large backyard and two garage spaces. Unit A was completely remodeled and expanded in 2019. The 2019 updates include a new HVAC unit and ducting, water heater, synthetic turf in backyard, 200-amp electrical panel, windows and sliding doors and copper plumbing. Unit A (upstairs) is a 3-bedroom 2-bathroom unit offering 1,350 sqft of living space, a large balcony off of the living room, a small patio area outside and two garage spaces. Unit B was also remodeled in 2019. The 2019 updates include a new 125-amp electrical panel, new windows and sliding doors, new flooring, kitchen counters, kitchen sink and bathroom vanities. In 2022 a new furnace, whole house fan and attic insulation were also installed. Entire building updates include a new roof (2019), whole house water softener (2022), fully owned and paid for 7.2KW Solar system (2024), exterior paint (2020) and synthetic turf in front yard (2019). Each unit has their own laundry area inside their individual garage. Whether you're looking for an investment opportunity, space for extended family, or the chance to live steps from the beach while generating rental income, this duplex delivers endless possibilities in a prime coastal location. Oxnard Shores is not just a location it's a lifestyle. This charming beach community is located just 60 miles from Los Angeles and is known for its sandy beaches, views of the Channel Islands, ocean views, and a relaxed coastal lifestyle. Don't miss the opportunity to make this amazing property your own!
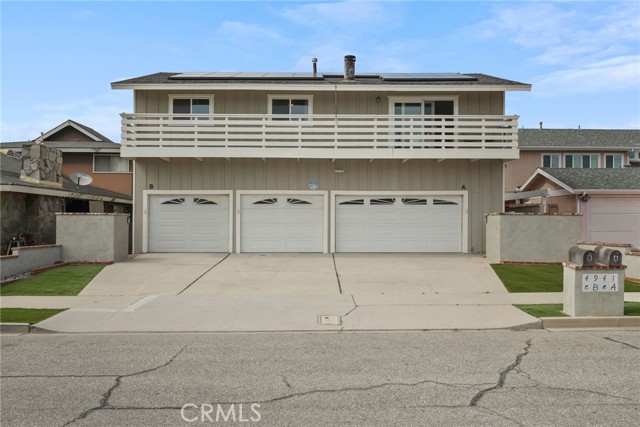
Begonia
604
Corona del Mar
$4,999,999
2,942
3
4
Located on the coveted ocean side of Pacific Coast Highway, this remarkable property offers the rare combination of privacy, versatility, and design in the heart of the Flower Streets. Set on a full lot, the Napa Valley farmhouse-inspired home lives like a true single-family residence with an attached two-car garage, a beautifully landscaped courtyard, and a detached guest house—perfect for rental income, extended stays, live-in help, or a private office. Originally built by architect Mark Billing and reimagined in 2012, this home seamlessly blends timeless charm with contemporary elegance. The thoughtful floor plan and lush landscaping maximize privacy—an exceptional feature in this vibrant village setting. Just a short stroll to cafés, boutiques, restaurants, and galleries, this home provides coastal living with both luxury and convenience. The main residence features two bedrooms with en suite bathrooms, a built-in office nook, additional office or sitting room, and laundry on the first level. A dramatic wood-and-glass staircase leads to the open-concept second floor, where beamed trussed ceilings and skylights create a warm, inviting atmosphere. The living, dining, and kitchen areas flow effortlessly, ideal for entertaining or everyday living. The gourmet kitchen features Wolf appliances, white marble island with seating, open shelving, and a walk-in pantry complete with a dumbwaiter. The dining area is lit by a custom chandelier made from vintage cycle chains and hand-blown crystals, while the family room centers around a sleek fireplace, blending rustic charm with modern comfort. The private guest house mirrors the same high-end finishes and thoughtful design, with its own entrance, eat-in kitchen with Wolf appliances, vaulted ceilings, skylights, and en suite bedroom. Both structures feature vintage barn wood flooring, tying together the home’s cohesive style and craftsmanship. A shared outdoor deck with built-in BBQ and seating completes the indoor-outdoor lifestyle, all tucked behind privacy-enhancing landscaping. This rare gem offers sophistication, flexibility, and tranquility in one of Corona del Mar’s most desirable locations.
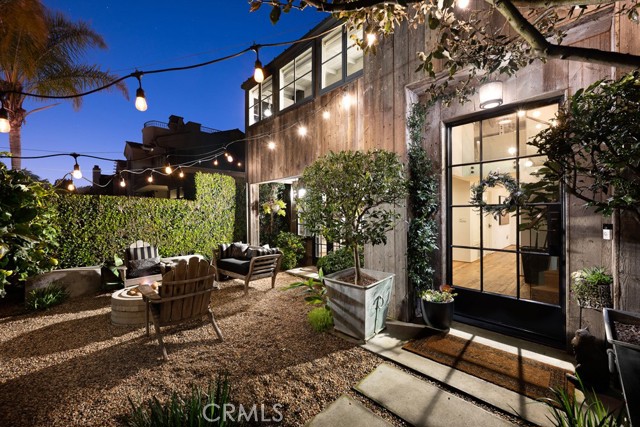
Coast Hwy #16
2175
Laguna Beach
$1,399,000
657
1
2
Experience the ultimate Laguna Beach lifestyle in this beautifully renovated ocean-view luxury condo, perfectly located on the ocean side of the highway in the coveted Hip District. Just seconds from the secluded sands of Moss Cove, this sophisticated coastal retreat features designer finishes, new flooring, crown molding, modern lighting, and a sleek kitchen with quartz countertops, a tile backsplash, and custom European cabinetry. Expansive French doors in the primary bedroom open to a private balcony, offering stunning ocean views and seamless indoor-outdoor living. The open-concept layout includes an elegant entertainment wall with an electric fireplace and a built-in 85” Sony TV, while the stylishly updated half bath showcases a chic vanity and gallery-inspired stone backsplash. Additional amenities include a secure building, gated assigned parking, shared bike and surfboard storage, a community laundry room, and a courtyard with a grilling area—perfect for entertaining … And, all with a very low HOA fee! With its prime location near world-class dining, art galleries, and newly upgraded access to Moss Cove, this turnkey home is a rare opportunity to own a slice of paradise in Laguna Beach.
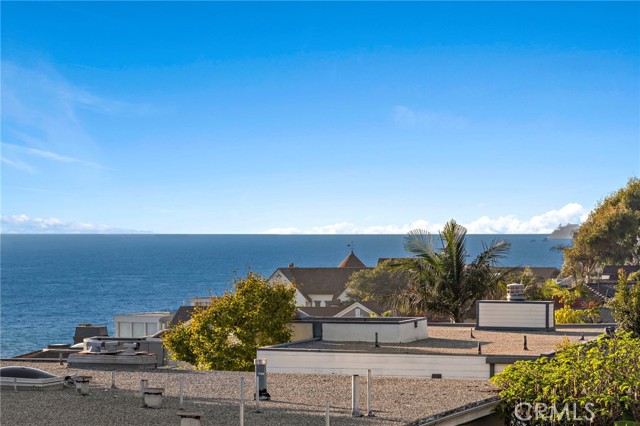
Sierra Vista
9925
Phelan
$574,900
2,240
4
3
This home qualifies for USDA 100% Financing. This sprawling 4 bedroom 3 bath home is nestled in a lush 2.3 acre, a secure private fence surrounds the entire parcel. The inside has a modern flare with the unique ceiling fans, and light fixtures. Upgrades throughout including Energy saver construction with 2x6 wall, upgraded R-19 insulation, steel exterior doors, dual pane low-e final widows, numerous skylights. Master Bedroom has Beautiful french doors that lead to exterior. The kitchen is open to the family room. Beautifully upgraded with double ovens, upgraded countertops and cabinets with plenty of storage and prep space. The bathrooms are also upgraded with tile enclosures, deep soaking tub and spacious showers with glass doors. Concrete walkways surround the home with a large back covered patio. The home has a large 50 gallon water heater. Paid for Solar Panels. Part of the property has crushed asphalt. This ranch style home is located 5 minutes away from downtown Phelan with all major shopping, restaurants, banks, school, post office & other conveniences - including being central to Big Bear, Wrightwood and close to Lytle Creek. Must see home for anyone needing to upgrade in Victor Valley. No showings until June 13 or after. thank you
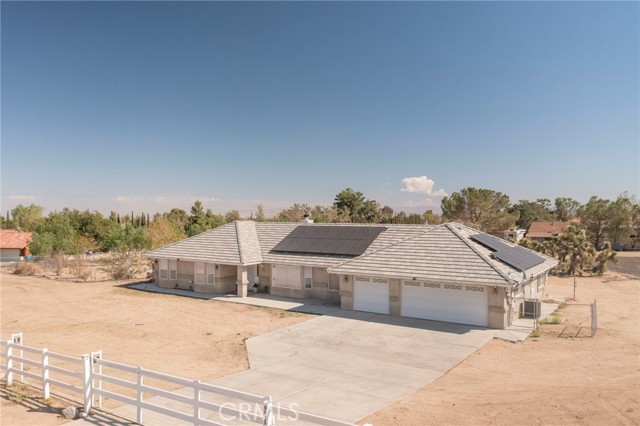
Spruce
10520
Wofford Heights
$165,000
832
3
1
Welcome to Little Red, a charming cabin nestled in the serene Alta Sierra community within the Sequoia National Forest. Surrounded by majestic trees, rolling hills, & refreshing mountain air, this cozy 3-bedroom, 1-bathroom retreat offers a peaceful escape. Enjoy gatherings outside on the large patio or just relaxing in the outdoors with family and friends. In the winter, you're just minutes from Alta Sierra Ski Resort, & in warmer months, you'll have access to fantastic fishing, hiking, mountain biking, boating, & rafting. Plus, you're only a short drive from Lake Isabella for essentials & the town of Kernville for tasty eateries & boutique shopping. The seller is including all furniture in the property and the neighboring lot, ideal for parking or future development. Plus seller has water rights for the property which is included & beneficial to you the buyer. This would be a great opportunity for an owner or as a short term rental. Call today to schedule a private showing!!!
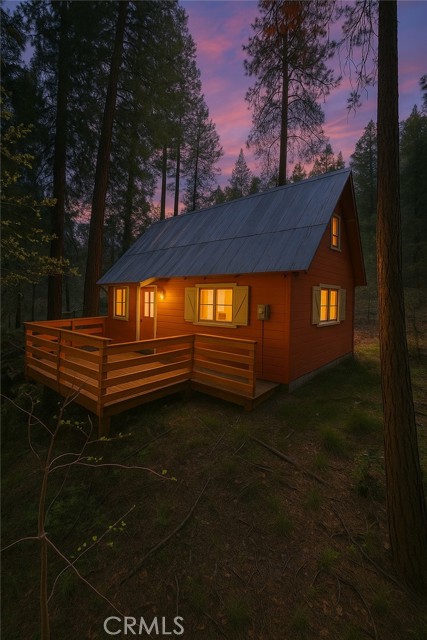
Anthology
102
Irvine
$1,659,900
1,849
3
4
Welcome to this beautifully designed detached home in the highly coveted community of Portola Springs. The home offers a perfect blend of contemporary elegance and functional living, boasts 3 bedrooms and 4 bathrooms. Each bedroom features its own private bathroom, including a highly desirable downstairs suite! Plus a large loft where you can convert into a 4th bedroom. An incredibly high-ceiling family room, with an open floor plan, and abundant natural light. while the spacious living area is perfect for entertaining and relaxation. kitchen features upgraded counters, seamless appliances, upgraded cabinets and handles, Top rated Award-winning school nearby, and residents here enjoy exclusive access to a myriad of amenities, including numerous swimming pools and 20 planned neighborhood parks, a playground, a sports court, and more. 5 mins to access 241 toll highway, 15 mins to Irvine Spectrum, Woodberry shopping center. Don't miss this opportunity to make it home!
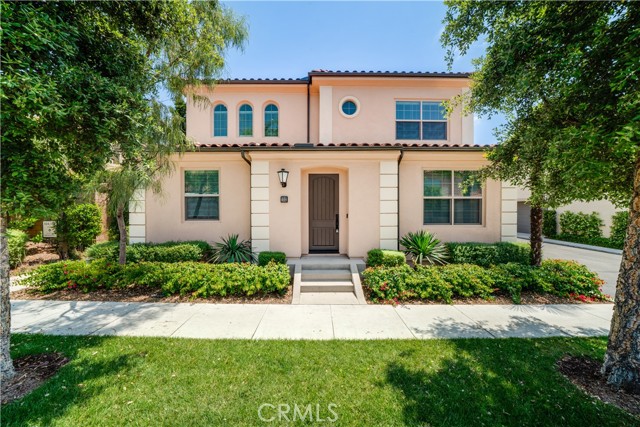
Hollywood Unit 7G
6250
Los Angeles
$1,290,000
1,720
2
3
Hugh Price Reductions!!! Experience elevated living in the heart of Hollywood. This beautifully upgraded end-unit residence at the iconic W Hotel Residences offers a rare combination of privacy, luxury, and iconic city views—all from a coveted 7th-floor corner location. Step inside to discover a light-filled, open-concept living space enhanced with recessed LED lighting and a stylish designer pendant fixture over the dining area. The layout flows effortlessly, with picture-like window framing unobstructed views of the Pantages Theatre, Capitol Records Building, and Hollywood Walk of Fame, etc. Designed for modern living, both bedrooms are en-suite, offering maximum privacy and flexibility. The primary suite impresses with soaring ceilings, a spacious walk-in closet, and that makes it the perfect retreat. W Hotel Residence Amenities Include: Exclusive rooftop WET® Deck with pool, cabanas, and observation lounge; State-of-the-art FIT® fitness center; 24/7 concierge, full-time valet, and doorman service; Private screening room, dog park, and more; Plus, residents enjoy access to a full suite of à la carte luxury services, including in-residence dining, housekeeping, personal training, dry cleaning, travel planning, pet care, and more—all delivered with the unmatched service of the W Hotel brand.
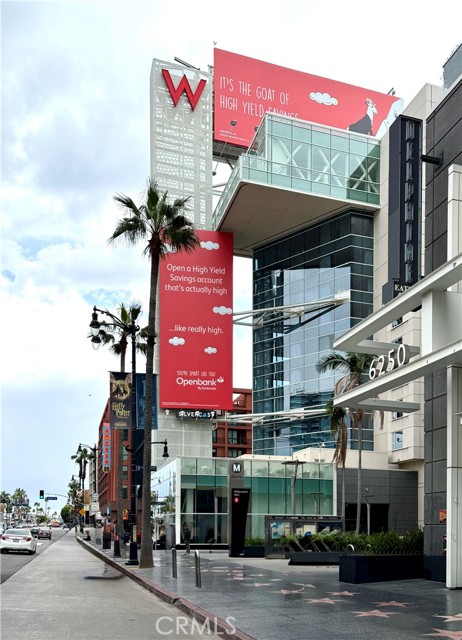
Arroyo Park #139
23922
Valencia
$524,900
1,169
2
2
Discover your dream home in the heart of Valencia’s gated Las Ventanas community! This move-in-ready, lower-level condo offers 2 bedrooms, 2 bathrooms, and 1,169 square feet of stylish, modern living. Freshly painted with new carpeting, this home boasts a bright and welcoming atmosphere. The updated kitchen features sleek granite countertops, stainless steel appliances, including a brand-new stove and microwave, and ample cabinetry for all your culinary needs. Cozy up by the living room’s charming fireplace or step outside to the private patio, accessible from both the primary suite and dining area—perfect for morning coffee or evening relaxation. Enjoy the convenience of a direct-access one-car garage and the community’s resort-style amenities, including a sparkling pool and soothing spa. Located just steps from Valencia’s scenic paseos, parks, top-tier shopping, and dining, this condo blends suburban tranquility with urban accessibility. With a commuter-friendly location near the 5 freeway, this is an ideal opportunity for first-time buyers or those seeking low-maintenance living in a vibrant, sought-after neighborhood.
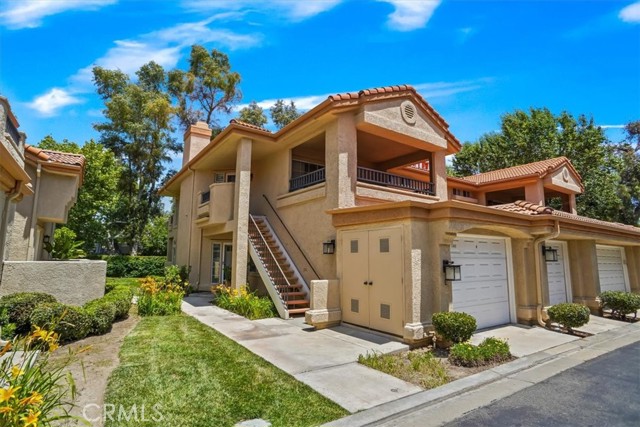
Paseo Del Lago #812
24055
Laguna Woods
$89,995
500
0
1
Exceptional view condo in the Towers A unit. Studio unit on the eighth floor with gorgeous views of the golf course and the Laguna Woods neighborhood. Walk-in closet, ceiling fan in dining room. A two-burner cooktop is featured in the remodeled kitchen, with a refrigerator. The bathroom has a cut-down shower for easier access. Laguna Woods is a senior community, and the Towers' monthly assessment includes housekeeping every other week, $500 dining dollars per month for breakfast, lunch, and dinner. Electricity is included, water, trash, and basic cable. There are many activities in the Towers and activities in the community include: bocce ball. tennis, pickleball, horse stables, a 27-hole golf course, and a par 3 executive walking course, seven club houses, five with pools. There is a state-of-the-art Theatre with shows to entertain. Access is provided by a bus service that goes around the community as well as to local destinations outside the community. Many activities to challenge the mind and body. Close to Laguna Beach. Come and enjoy all the amenities of this beautiful community.
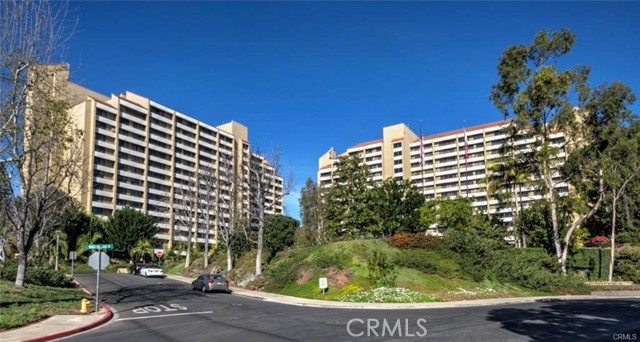
Corsica
3376
Oceanside
$1,099,000
1,890
2
2
Welcome to refreshing ocean breezes and resort style living at Villa Trieste! This very special home, is the largest floor plan on the largest lot in the community. Step inside to vaulted beamed ceilings in the great room which features a gas fireplace and 2 sets of French doors that lead to the private back yard with mature shade trees, a freshly painted pergola, and no neighbors behind you! In the kitchen you’ll find granite counters, a breakfast nook and another set of French doors that open out to the back patio to make entertaining and alfresco dining so much more convenient. Under the stairs that lead to the loft you will find large storage space. The loft is a great open space; it could be whatever you imagine whether it be a billiard room or extra guest space. We have a well-appointed laundry room with cabinets with a laundry sink. All bedrooms are on the first floor. The primary bedroom is spacious with high ceilings, a huge closet, and a beautiful ensuite bathroom with a walk-in shower and large vanity with 2 sinks! This patio home lives like a detached single-family house. Enjoy the sparkling pool and spa at the club house and game room. Throw a round of bocce ball or take an easy hike up the community trail to catch a sunset! There is plenty of guest parking. Located close to shopping, golf, El Camino Country Club, restaurants and transit. This is coastal living at its best
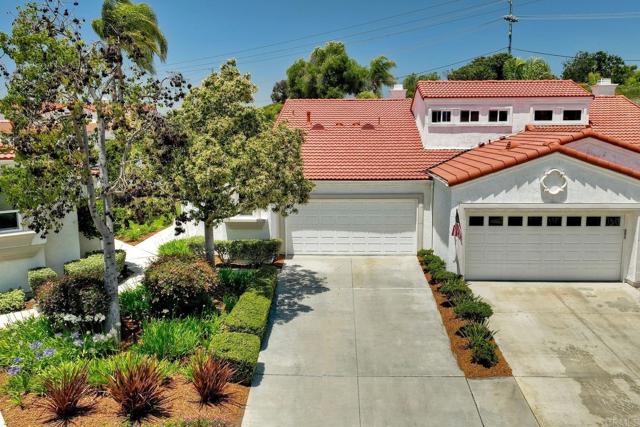
Reliance
11230
Riverside
$643,000
1,611
4
2
**Don’t Miss This Opportunity! Make This House Your Home!** This property is situated in one of the best areas of Riverside, close to the city of Corona. Although the property title states there are 4 bedrooms, the home actually features 3 bedrooms and 2 bathrooms. According to the records from the city of Riverside, the fourth bedroom is a 540 SF family room addition with a fireplace. This home has been recently remodeled and is ready for you to move in. You need to see it to truly appreciate the potential it offers. The property boasts new paint, new ceilings, a modern kitchen with an open floor plan, and numerous upgrades throughout. Highlights include a new range, laminate flooring, updated bathrooms, new light fixtures, recessed lighting, and double-pane windows with wooden shutters that enhance both privacy and aesthetic appeal. The master bedroom features a stylish barn-style door for easy access to the bathroom. The front yard has also been landscaped, adding an attractive touch to the property. Additionally, this home is ideally located just a few blocks from a shopping center and offers easy access to the 91 and 15 Freeways. Don’t wait; this gem won’t last long!
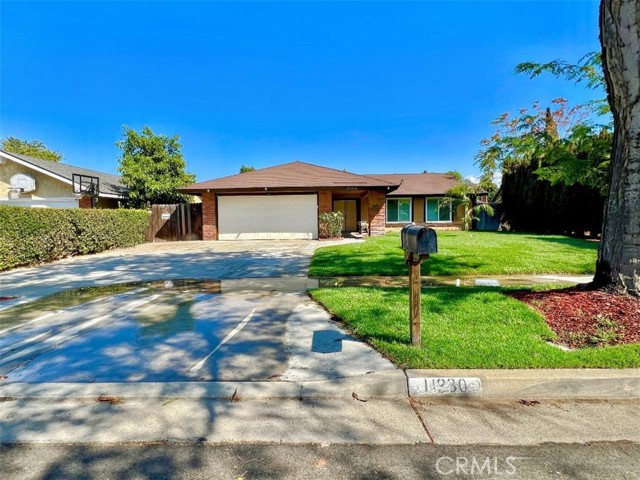
Swall #304
107
Los Angeles
$1,350,000
1,660
2
3
GORGEOUS CONDO IN UPSCALE BEVERLY CENTER - MIRACLE MILE AREA JUST 0.4 MILES (A 6-MINUTE WALK) TO CEDARS-SINAI MEDICAL CENTER. A SECURED ENTRY GATE OPENS TO A GRAND LOBBY WITH ELEVATOR ACCESS; ENTER THROUGH DOUBLE DOORS INTO A SPACIOUS, HIGH CEILING OPEN LAYOUT OFFERING 1660 SQ FT OF REFINED LIVING. THE HOME FEATURES A FORMAL DINING ROOM AND A GENEROUS LIVING ROOM THAT OPENS TO A BALCONY. THE CHEF'S KITCHEN BOASTS GRANITE COUNTERTOPS AND STAINLESSS STEEL APPLIANCES. TWO EN-SUITE BEDROOMS ARE SITUATED ON OPPOSITE SIDES OF THE UNIT FOR MAXIMUM PRIVACY. A POWDER ROOM AND IN-UNIT LAUNDRY ARE CONVENIENTLY LOCATED NEAR THE ENTRY. ADDITIONAL HIGHLIGHTS INCLUDE WOOD FLOORING THROUGHOUT, 2-CAR TANDEM PARKING IN A GATED GARAGE AND AMPLE GUEST PARKING. LOCATED ON A QUIET STREET WITH EASY ACCESS TO SHOPPING, DINING AND TOP-RATED SCHOOLS.

1570 Topeka Ave, unit 8, Placentia
Placentia, CA 92870
AREA SQFT
1,368
BEDROOMS
3
BATHROOMS
3
Topeka Ave, unit 8, Placentia
1570
Placentia
$799,000
1,368
3
3
Welcome to your dream home in the all-new GATED community of beautifully designed CORNER Lot VIEW townhomes at Hudson in Placentia. This practically brand new 3 bedroom townhouse is move-in ready and boasts PAID-off Solar panels for energy efficiency and a tankless water heater for continuous hot water!! This most desired end-unit Comforting, cozy , LED lighting, and energy-saving Smart Home components—helping you save significantly on your utility bills. Inside, all the Wood flooring go through whole house, The master bedroom has a walk-in closet, providing ample storage space for your wardrobe. The two and a half bathrooms are designed to provide you with a comfortable and luxurious experience. In addition to its impressive features, this dream home also includes an oversized 2 car garage with storage, providing ample space for your vehicles and any other belongings you may need to store. The home also boasts HOA amenities, including a playground, basketball court, beautiful landscaping, a recreation area, and a dog park, which all will be ready for enjoyment upon completion of the community development. You and your family can enjoy these amenities, making the most of your free time. The upgrades in this home are equivalent to $60,000, adding to its value and luxury. These upgrades will make your life easier and more comfortable, and add to the overall appeal of your new home. This is a rare opportunity to own a like-new townhouse in the beautiful Placentia area. Don't miss out on the chance to make this your dream home. Don’t miss your opportunity to live in this nearly new, energy-smart home in a thriving community!
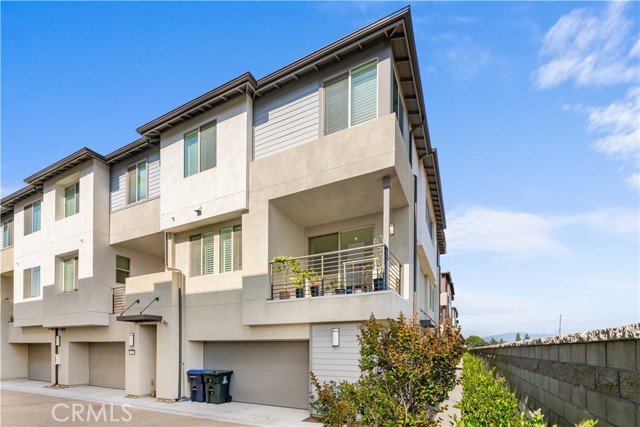
Corte Montena
5
Lake Elsinore
$699,900
2,735
4
3
Luxury Living with Breathtaking Views in Tuscany Hills 5 Corte Montena, Lake Elsinore, CA Welcome to elevated living in Tuscany Hills, where panoramic views of Canyon Lake and the surrounding mountain ranges create a stunning backdrop for everyday life. This move-in ready 4-bedroom, bonus room, and 3 full-bath home offers 2,735 square feet of spacious living, designed for both comfort and style. Residents enjoy top-tier amenities, including a resort-style pool, kiddy pool, fitness center, tennis, basketball, sand volleyball, and pickleball courts. Scenic walking trails, parks, grills, and a clubhouse foster a strong sense of community. Situated in a highly sought-after neighborhood known for its exceptional amenities and picturesque surroundings, this home offers a perfect balance of tranquility and convenience. Don’t miss this incredible opportunity—schedule your private tour today.

St Bernard
27947
Lake Arrowhead
$599,000
1,554
3
2
Tucked away in a serene forested setting, this thoughtfully renovated 3-bedroom, 2-bath cabin offers a rare blend of vintage character and modern sophistication. Ideally situated with dual access and a desirable floor plan that includes two main level bedrooms, the home provides both convenience and comfort—perfect for full time living or a luxurious weekend escape. A charming horseshoe driveway welcomes you just steps from the front entry, offering effortless access in all seasons. Inside, the residence is filled with natural light, where expansive picture windows frame tranquil views of the surrounding trees, creating a seamless connection to nature. The kitchen and bathrooms have been meticulously remodeled with tasteful modern finishes, enhancing functionality without compromising the cabin’s original charm. Vintage lava rock fireplace, rich wood accents and beamed cathedral ceiling pay homage to the home’s heritage, while clean lines and fresh paint create a bright, elevated ambiance throughout. The lower level features a spacious third bedroom and full bath. As a bonus, a versatile den easily functions as a lounge, media room, or game space—ideal for entertaining or relaxing. Step outside to a spacious deck and take in breathtaking backlit sunsets and moonrise views, surrounded by whispering pines and crisp mountain air. With ample space to expand in the buildup below and thoughtful updates already in place, the home offers exceptional potential to tailor to your vision. This Arrowhead retreat is a fantastic opportunity to own a timeless lake rights mountain home that balances rustic beauty with modern refinement—an inviting sanctuary in every season.
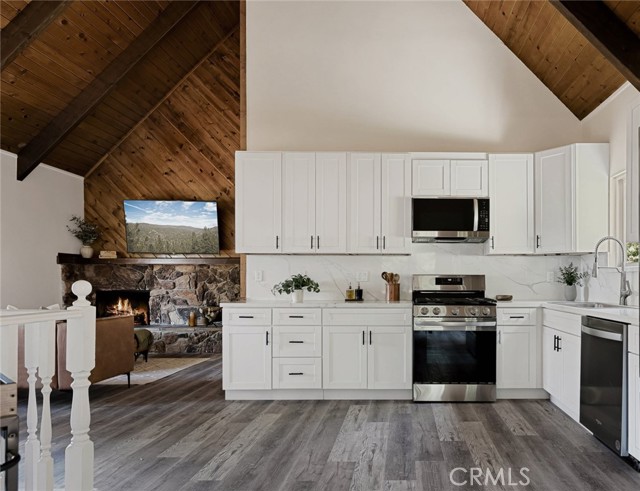
Santa Barbara
30905
Cathedral City
$325,000
1,248
3
2
Bring your vision and transform this 3-bedroom, 2-bath home into your dream desert retreat! Nestled on a spacious lot in Cathedral City, this home is brimming with potential. Whether you're an investor, flipper, or first-time buyer ready to roll up your sleeves, this is your chance to add value and create something special.The expansive backyard offers endless possibilities- add a pool, or create the ultimate outdoor oasis. Inside, the layout features a traditional floorplan ready for your personal touch.Located just minutes from shopping, dining, schools, and Palm Springs. With some TLC, this property could shine!
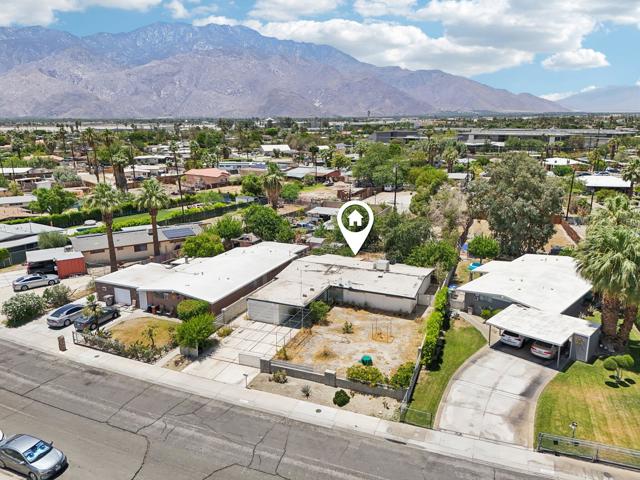
Sioux
21109
Apple Valley
$435,000
1,372
3
2
New construction will have front yard landscaping, paid for solar, and window blinds, this is a must see property! Discover this beautiful brand-new construction offering modern comfort and timeless style! This 3-bedroom, 2-bath home sits on a spacious 1/2-acre lot, providing plenty of room to create your ideal outdoor space. Enjoy the convenience of a 2-car garage, and stunning mountain views right from your backyard. Thoughtfully designed with an open floor plan, quality finishes, and a serene setting — this is the perfect place to call home. Don’t miss out on this exceptional opportunity!
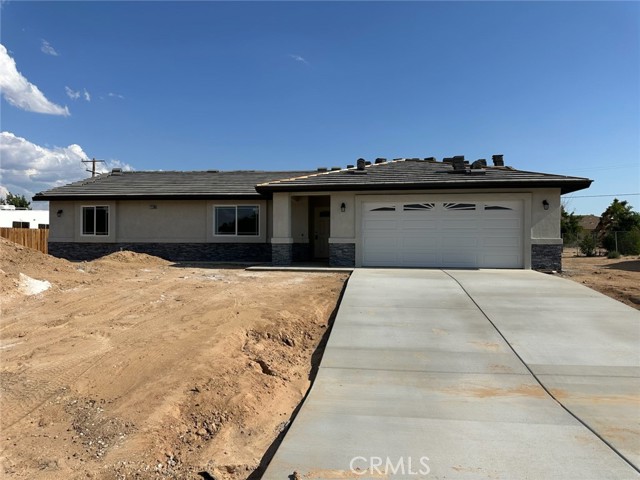
Park Sorrento #62
23391
Calabasas
$799,000
1,280
3
2
Welcome to this stunningly highly upgraded 3-bedroom, 2-bathroom upper-level condo in the highly sought-after Park Sorrento Condominiums Community, located in the heart of Calabasas Park. Bathed in natural light, this freshly painted unit features soaring ceilings, recessed lighting, and a spacious open floor plan ideal for modern living and entertaining. Enjoy panoramic views of lush greenbelts, the Calabasas Tennis & Swim Center, and surrounding hills through an expansive living room window. The renovated kitchen boasts quartz countertops, sleek glass-paneled cabinets, new stainless steel appliances (including refrigerator), new sink, a breakfast bar, and a dedicated dining area. A private, spacious primary suite offers generous closet space and access to a shared balcony, which is also accessible from a second bedroom. A versatile bonus area provides the perfect space for a home office or creative corner. Additional highlights include- a faux illuminating fire place adding warmth and coziness to your home, updated flooring throughout, stylish bathrooms with rain showerheads, Recessed lighting throughout, Nest controlled HVAC. an in-unit stackable washer/dryer, two-car tandem enclosed and secured garage parking. Short distance from Calabasas Lake and the Calabasas Tennis & Swim Center, which also offers a gym, fitness classes, and a variety of recreational activities. Conveniently located near three shopping centers with dining, banking, groceries, entertainment, and more. Top-rated LVUSD schools and easy access to the 101 Freeway. This is California living at its finest—don’t miss this rare opportunity! *** Integrative VIRTUAL TOUR is available upon request! Some of the photos are virtually staged.
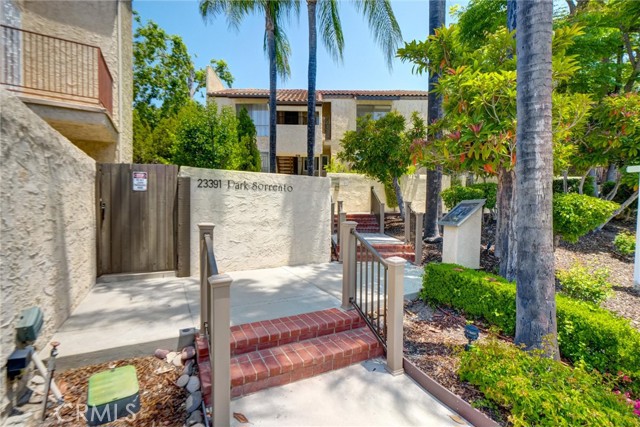
Burma
504
Fallbrook
$1,000,000
2,156
3
2
Welcome to this charming single-story home nestled on a spacious 1.15-acre lot in the peaceful hills of Fallbrook. This well-maintained property features 3 bedrooms and 2 bathrooms across approximately 2,156 square feet of living space. The open-concept layout is filled with natural light and offers a warm and inviting atmosphere, perfect for both relaxing and entertaining. The kitchen includes a central island and flows seamlessly into the main living areas. Notable features include dual-pane windows, central air conditioning, updated bathrooms, tile flooring, a wood-burning stove insert, and fresh interior paint. Outdoors, the fully fenced property offers privacy, mature landscaping—including a variety of fruit trees—and a shaded front patio to enjoy the serene surroundings. The expansive lot offers endless potential, whether you're dreaming of a pool, garden, or workshop. Ample parking is available with a 3-car garage, tandem 2-car garage, and additional paved space for RV or boat parking.
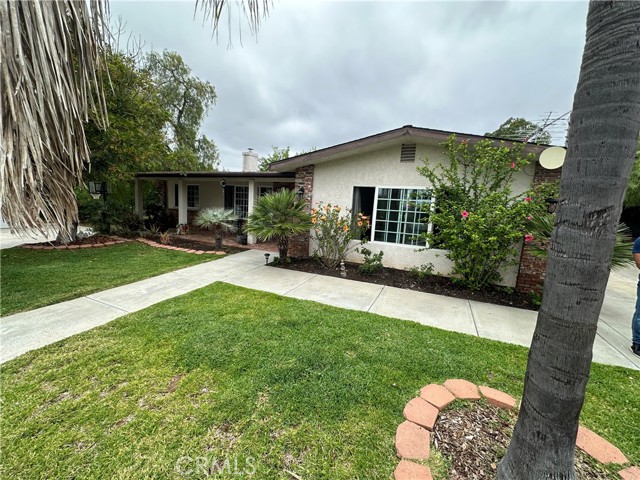
Northwood Commons
72
Chico
$359,000
2,260
4
3
Welcome to the ever-popular Northwood Commons, where comfort, convenience, and community come together in a beautifully maintained setting. Only one of four of this size, this stunning two-story home offers a spacious and elegant floor plan, thoughtfully designed for easy living and everyday enjoyment. Step through the double doors into a grand living space featuring beautiful wood-beamed ceilings, arched doorways, and an impressive floor-to-ceiling brick fireplace that creates a warm and inviting atmosphere. The expansive living room flows into the dining area, where a wall of windows and a sliding glass door fill the space with natural light and open to the peaceful back patio —surrounded by lush greenery cared for by the association. The kitchen is bright and welcoming with a peninsula island, perfect for entertaining or casual meals. Downstairs also includes a guest bedroom, full guest bathroom, and a convenient laundry area. Upstairs, a charming loft overlooks the main living space, leading to two additional guest rooms, a full guest bath, and an incredible primary suite. Double doors open to a generously sized bedroom with multiple closets, a private balcony to enjoy your morning coffee or evening breeze, and an en-suite bathroom offering your own personal retreat. Northwood Commons provides outstanding amenities, including a sparkling pool, spa, sauna, bocce ball, pickle ball courts, tennis courts, a clubhouse, and beautifully maintained grounds. HOA dues cover the roof maintenance, landscaping, garbage, water, and shared-septic —talk about an all inclusive, low-maintenance lifestyle! This exceptional location is close to shopping, restaurants, and all that Chico has to offer. Additional features include a two-car garage and a whole house fan for energy efficiency. Don’t miss the chance to make this exceptional home yours!
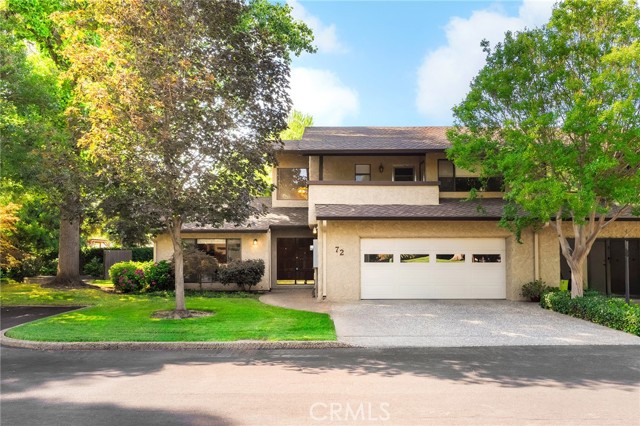
Bess
12944
Baldwin Park
$649,000
768
2
1
PRICE REDUCTION SELLER IS MOTIVATED FOR A QUICK SALE! Excellent opportunity to own this charming Baldwin Park home featuring 2 generous bedrooms, 1 bathroom. A bonus room, and the laundry room are not part of the house square footage . The home includes a well-appointed kitchen and a spacious living room, making it move-in ready. Inside, you’ll find tile flooring in the living room, kitchen, and bathroom, with hardwood floors in the bedrooms. Additional features include central A/C and heating, newer stucco, updated windows, and a newer roof. The long and spacious driveway offers ample parking for several vehicles. Located in a well-established neighborhood known for its convenience and community feel, 12944 Bess Avenue enjoys a fantastic location near schools, parks, shopping centers, and provides easy access to the 605, 210, and 10 freeways. This is a great opportunity for anyone seeking a peaceful yet connected lifestyle in the heart of Baldwin Park
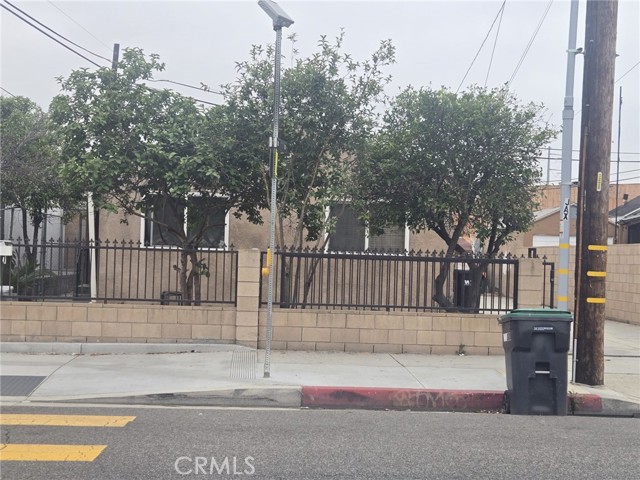
Vista Bonita
80780
La Quinta
$7,125,000
5,630
5
7
Imagine entering through a majestic, gated entry lined with towering Palm Trees to an extraordinary Estate that exudes unparalled luxury and exquisite style. This Elegant Spanish residence is known as Casa Del Sueno or Dream House, a tranquil luxury Estate located in the exclusive gated enclave of La Quinta Polo Estates. Meticulously kept, the property blends Old World Charm with modern elegance, and offers breathtaking views of the Santa Rosa Mountains, expansive indoor/outdoor entertaining spaces and resort-style amenities including a sparkling pool & spa surrounded by swaying, majestic palm trees, two custom stone firepits with built in cushioned lounge seating adjacent to a two bedroom guesthouse & grand outdoor living room with custom stone fireplace to enjoy evenings under the stars. Casa Del Sueno is set on over 2 acres with sprawling lawns, stone walkways, lush, verdant landscaping, mature shade trees, an orchard, garden, vibrant bougainvillea & tropical plants, grape vines over pergolas which creates an inviting & serene oasis. This home is designed to offer ample space with multiple outdoor terraces, 3 guesthouses, cozy media room w/fireplace, bar & wine cellar. An expansive covered outdoor loggia and enchanting fountain as the centerpiece connects the guesthouse & media room to the main house, perfect for evenings relaxing in front of a crackling fire while playing billiards or lawn games surrounded by romantic hanging lights softly illuminating the area. This exquisite Estate offers 5 bedrooms w/ensuite baths, 7 bathrooms, chef's luxury kitchen perfect for effortless entertaining, butler's pantry, an elegant living room w/massive stone fireplace & floor to ceiling walls of glass and French doors that opens to a grand terrace & outdoor dining room/living area w/seating for 30+, outdoor kitchen, BBQ, & Poolside Bar. The master suite is a true retreat with 2 bathrooms, dressing room, living room and provides incredible views of the lush grounds & shimmering pool with French doors to a private covered terrace. This exceptional property includes superb architectural elements & sumptuous furnishings throughout. Adjacent to Eldorado Polo Club, the Hideaway & Madison, this hidden gem offers a Magnificent setting with spectacular views that provide a stunning backdrop to unwind & enjoy the beauty of the desert. This is a priceless opportunity to own a special piece of the Polo Estates, the finest real estate in La Quinta the Desert has to offer.
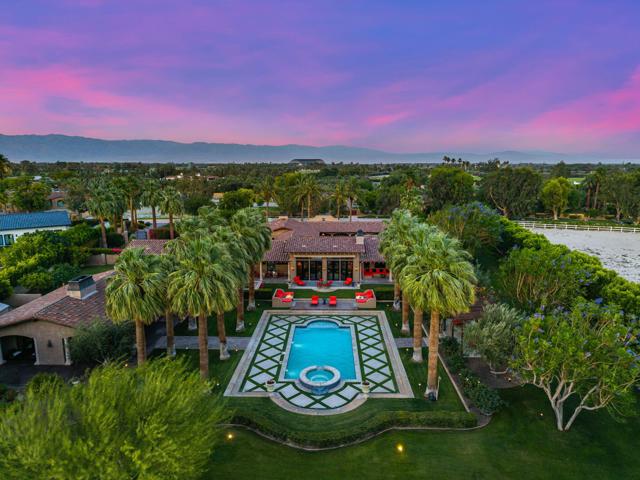
Olde Highway 80 #12
15420
El Cajon
$394,900
1,248
2
2
This beautifully remodeled 2-bedroom, 2-bath home is tucked away in one of East County’s best-kept secrets — a 55+ community with zero space rent. Instead, you pay a low $319 HOA that covers water, trash, common grounds, and even basic Cox cable. Perched on a corner lot with only two neighboring units, the home offers privacy and peaceful surroundings. Inside, you’ll find 1,248 square feet of updated living space featuring new flooring, drywall throughout, quartz countertops, dual-pane windows, recessed lighting, and a walk-in tiled shower. The kitchen and bathrooms have been completely upgraded with new cabinets and modern plumbing fixtures. Outside, the home has been fully re-sided with durable, fire-resistant fiber cement boards — a major upgrade from wood or vinyl. A spacious deck offers a pleasant view, and there’s a large shed in back for extra storage. This home is truly move-in ready with all the hard work already done.
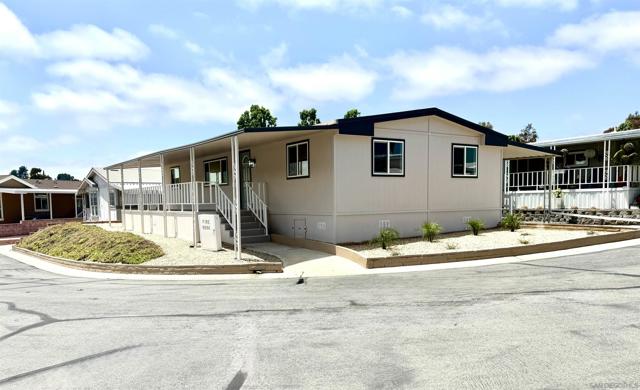
Charterten
1301
Bakersfield
$419,900
1,933
3
2
You're going to love this beautifully spacious 3-bedroom, 1.75-bath home, complete with a 2-car garage and RV parking! Step inside to find plantation shutters, a large living room that flows into a welcoming great room with a classic brick fireplace. The charming kitchen offers abundant cabinet space, while the formal dining area features a built-in hutch, perfect for entertaining. The primary bedroom is generously sized, offering two closets and an ensuite bath with dual sinks. Enjoy the convenience of an indoor laundry room with a utility sink. Recent updates include brand-new carpet, new baseboards, fresh flooring, and a freshly painted interior. Outside, the backyard is ideal for relaxing or entertaining, with a covered patio and lush greenery creating a peaceful retreat. This home has everything you need space, comfort, and style.
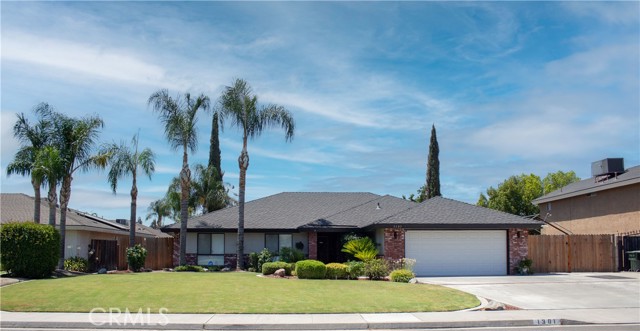
Dronfield #12
13040
Sylmar
$289,000
596
1
1
Great Investment Opportunity! Located in a quiet complex. Come see this charming 1 bed, 1 bath end unit—perfect for first-time buyers or savvy investors. This unit offers a unique chance to make it your own or enhance your investment portfolio. Conveniently located near the 210 Freeway, with quick access to grocery stores, restaurants, and more.
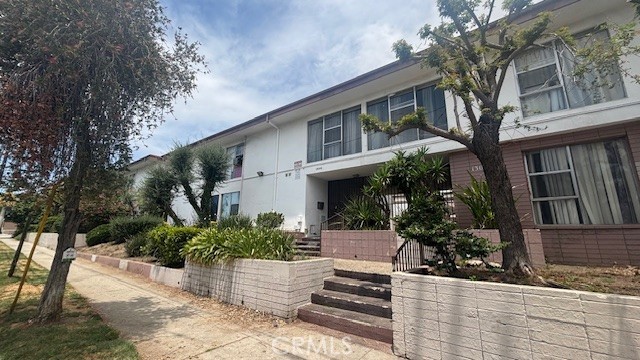
Ortega
31805
Lake Elsinore
$899,995
3,154
3
4
Welcome to an exceptional opportunity to own one of Southern California's natural beauty. Nestled on 14.19 private acres along the scenic Ortega Highway. This custom built 3,154 sq ft estate offers sweeping panoramic views of rolling hills, canyons and the Lake Elsinore valley below. Backing up to the Cleveland National Forest, you'll enjoy maximum privacy. Originally built in 1956, this charming residence blends timeless character with generous living space, ideal for a peaceful retreat, family compound, or investment property. The expansive floor plan showcasing large windows, drawing the outdoors in with endless natural light and stunning views. This three bedroom and three full bathrooms featuring two private suites with ensuite bath and private view deck on the upper level, one very private bedroom and ensuite bathroom on the lower floor perfect for guests or a downstairs gaming room. With sliding glass doors for easy access to create a garden private patio; you will find the view exfiltrating! So much to do here in Lake Elsinore. You won't want to miss the Historic Downtown Main Street, where charming shops, local cafe and weekend markets bring community to life. It's a perfect balance of rural seclusion and small town charm. Lake Elsinore is also well known for Extreme Sports, Baseball at the Storm Stadium and hosting many other community events. Don't miss your chance to own a rare slice of California beauty, just a short drive from the coast, historic San Juan Capistrano and the heart of Lake Elsinore.
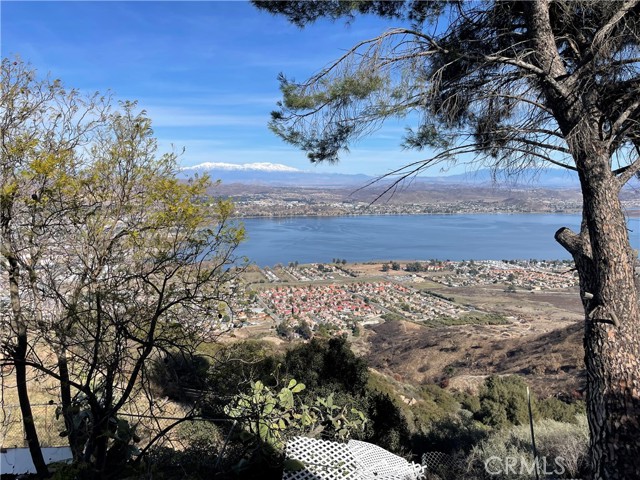
Santa Clara
24545
Dana Point
$1,699,000
1,623
2
3
Rare Opportunity in the Heart of Dana Point's Lantern District! Discover the ultimate coastal lifestyle in this rarely available Bluffside Villas townhome—one of just 14 exclusive residences in this coveted community. Perfectly situated in the vibrant Lantern District, this home offers unmatched walkability to Dana Point’s best: stroll to your favorite restaurants, coffee shops, boutiques, microbreweries, gyms, nightlife, parks, the harbor, and even the beach—all just minutes from your front door. Forget the car and embrace the walkable lifestyle! Step inside to a bright, light-filled open floor plan with vaulted ceilings, wood flooring throughout, and TWO outdoor patios for seamless indoor-outdoor living. The spacious living room invites relaxation and entertaining, while the newly updated kitchen features quartz countertops, fresh paint, modern lighting, and stainless steel appliances. Upstairs, retreat to a serene primary suite with a newly refinished spa-inspired bath, soaking tub, and ample closet space. With two full bathrooms, a convenient powder room, and an oversized laundry room, this home blends comfort with functionality. You'll also enjoy abundant storage, a private two-car garage, and plenty of guest parking nearby. Whether you're working from home or living it up at Dana Point’s renowned festivals and live music venues, this is the ultimate blend of luxury, location, and lifestyle. Live the good life — Bluffside Villas style.
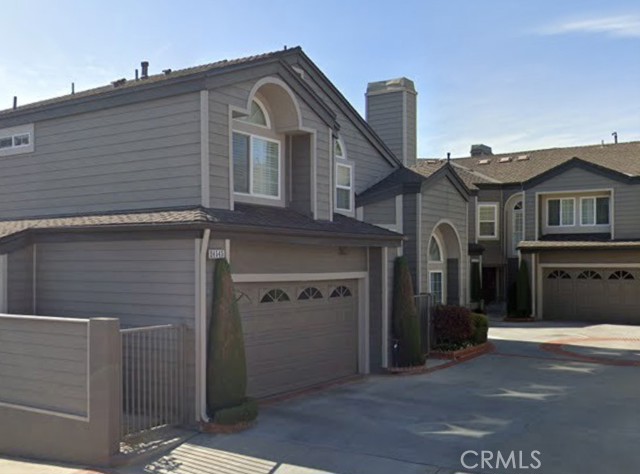
The Farm Road
34261
Wildomar
$615,000
2,226
3
2
Welcome to The Farm! This Community is for Everyone...Pool, Recreational Vehicle Storage, Club House, Country Living at its Best.....This Home Features a Functional Floor Plan that Includes Open Living Room, Dining Room, Laundry Room, Guest Full Bathroom, Primary Bedroom with Separate Area for Sewing Room / Reading Room / Office / Baby's Room / Work Out Room....The Exterior Boasts Refreshing Pool Highlighted by Waterfall and has Automatic Pool Cover.....Large Covered Porch, with Views.... Garage is Either Tandem Two Car with Motorhome Parking or Two Tandems Creating a Four Car Garage. The Garage has Powered Lift to Help with Hauling Items to Upstairs Storage!
